Delve into Sasaki’s Recent and Ongoing Campus Work
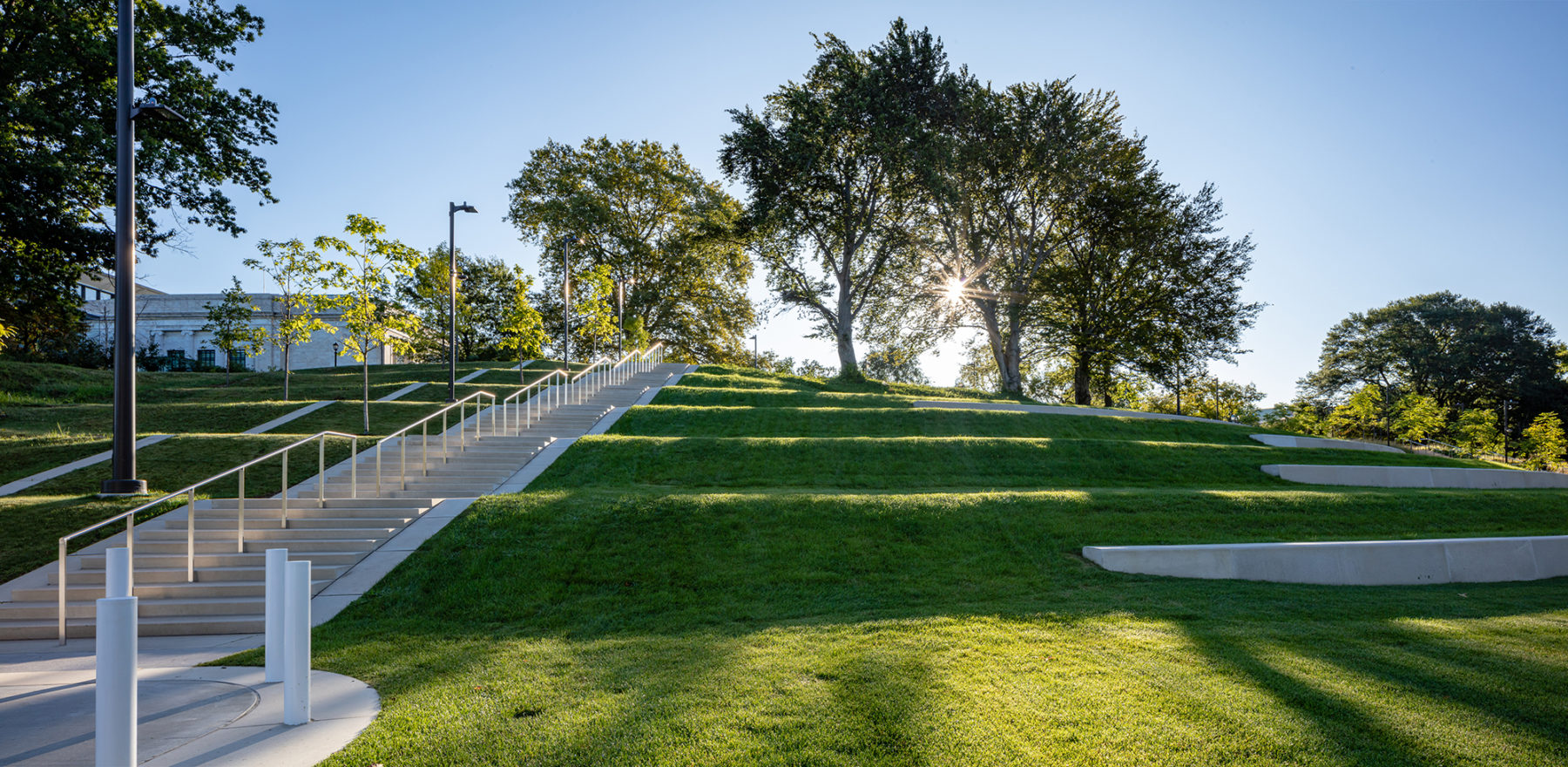
 Sasaki
Sasaki

From the planning and design phase to construction, Sasaki’s campus work strives to advance academic communities, enrich student life, and facilitate new connections at colleges and universities around the globe.
Read on to learn more about Sasaki’s recently-completed, in-construction, and in-progress campus projects.
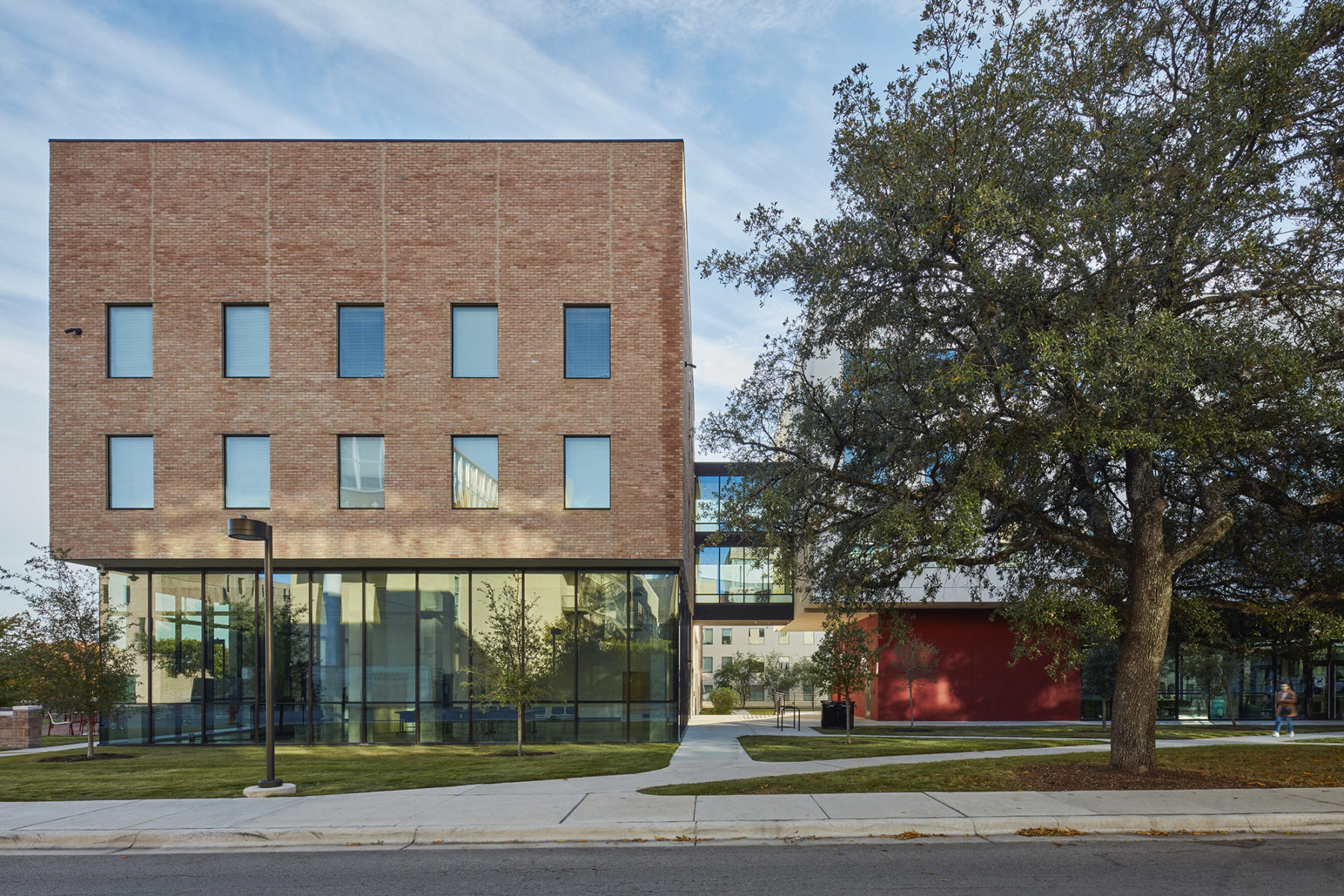
The Pavilions at St. Edward’s University
The Pavilions is a 133-unit student apartment complex located at the heart of the St. Edward’s campus. The latest collaboration arising out of Sasaki’s 20-year working relationship with St. Edward’s, the project encircles an exterior courtyard and extends into a shaded outdoor terrace shared by a café and multipurpose room. Aided by climate modeling, the design team shaped the building’s massing and ground-level portals to maximize shade and breezes while harnessing Austin’s wide daily temperature swing. This refreshes spaces heated during the day with cool evening air.
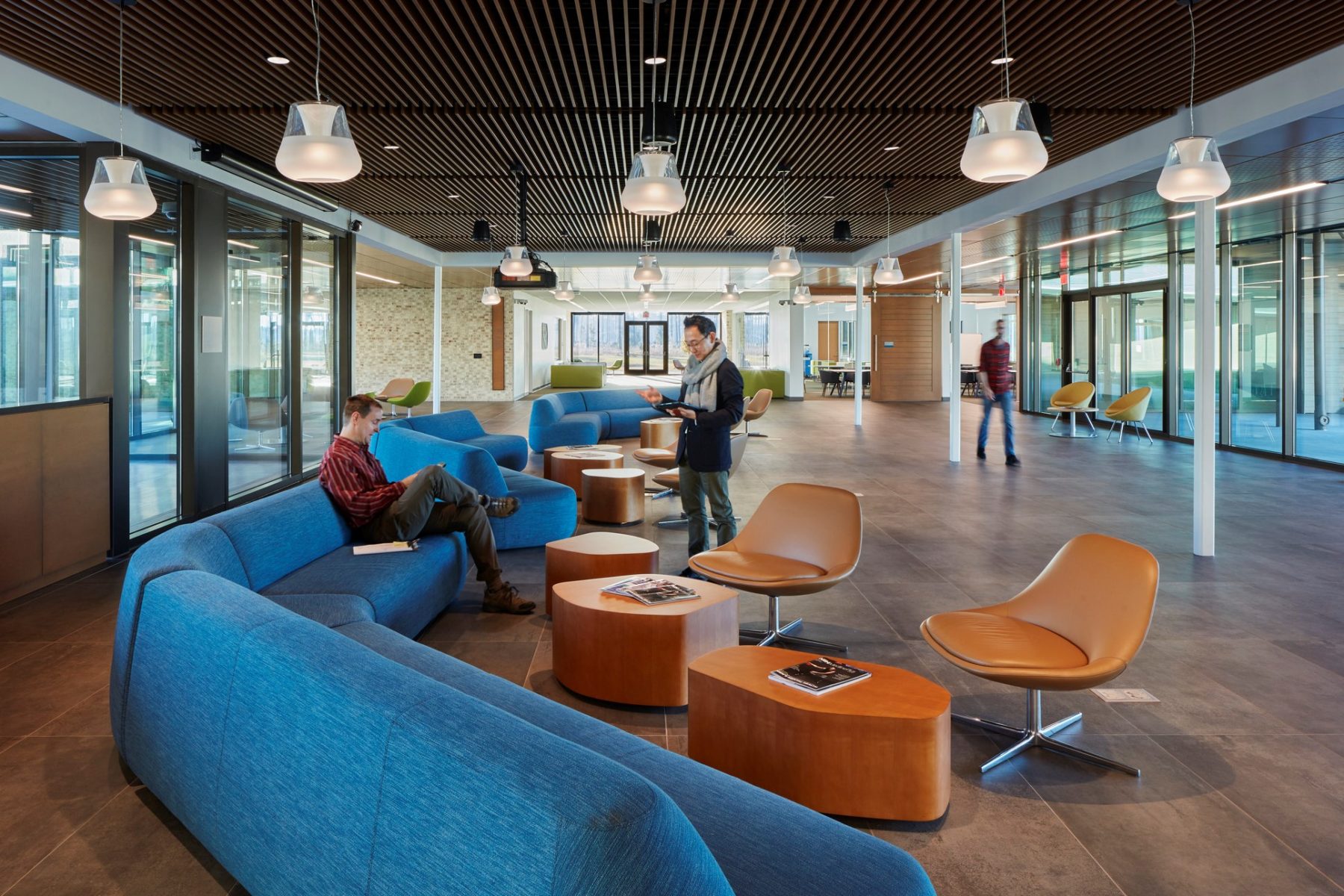
PCOM South Georgia Medical Education Teaching Facility
After developing a master plan for its Philadelphia and Suwanee campuses, Sasaki worked with the Philadelphia College of Osteopathic Medicine (PCOM) to design and build a new campus in South Georgia focused on educating physicians who are training to serve health needs in rural communities. The building houses a variety of spaces, including flexible classrooms, teaching labs, a learning commons, a cafe, and an immersive clinical training environment. The building knits into the landscape, offering students a unique and restorative integrated building and site setting as they immerse themselves in their medical education.
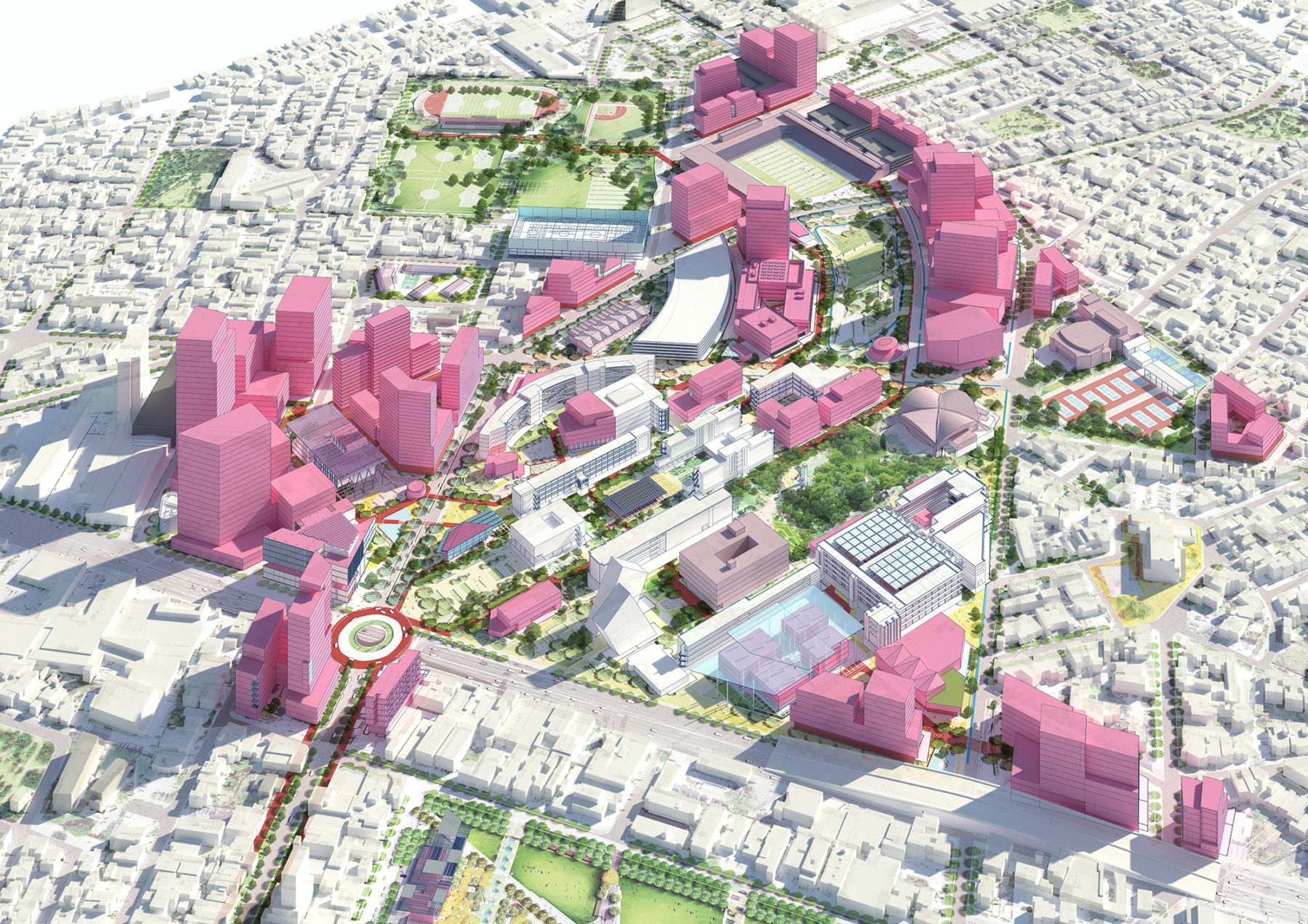
Tecnológico de Monterrey Master Plan Update
Sasaki recently completed an update to the award-winning campus master plan for Tecnológico de Monterrey’s main campus in Monterrey, Mexico. Conducting a series of workshops in Mexico, the design team uncovered new ideas to integrate into the plan, resulting in a revised strategy for the distribution of uses across campus and its surrounding urban district. Valuable land adjacent to the university is retained to promote partnerships with allied industries, and the introduction of additional coworking/incubator uses will support a dynamic ecosystem of innovation.
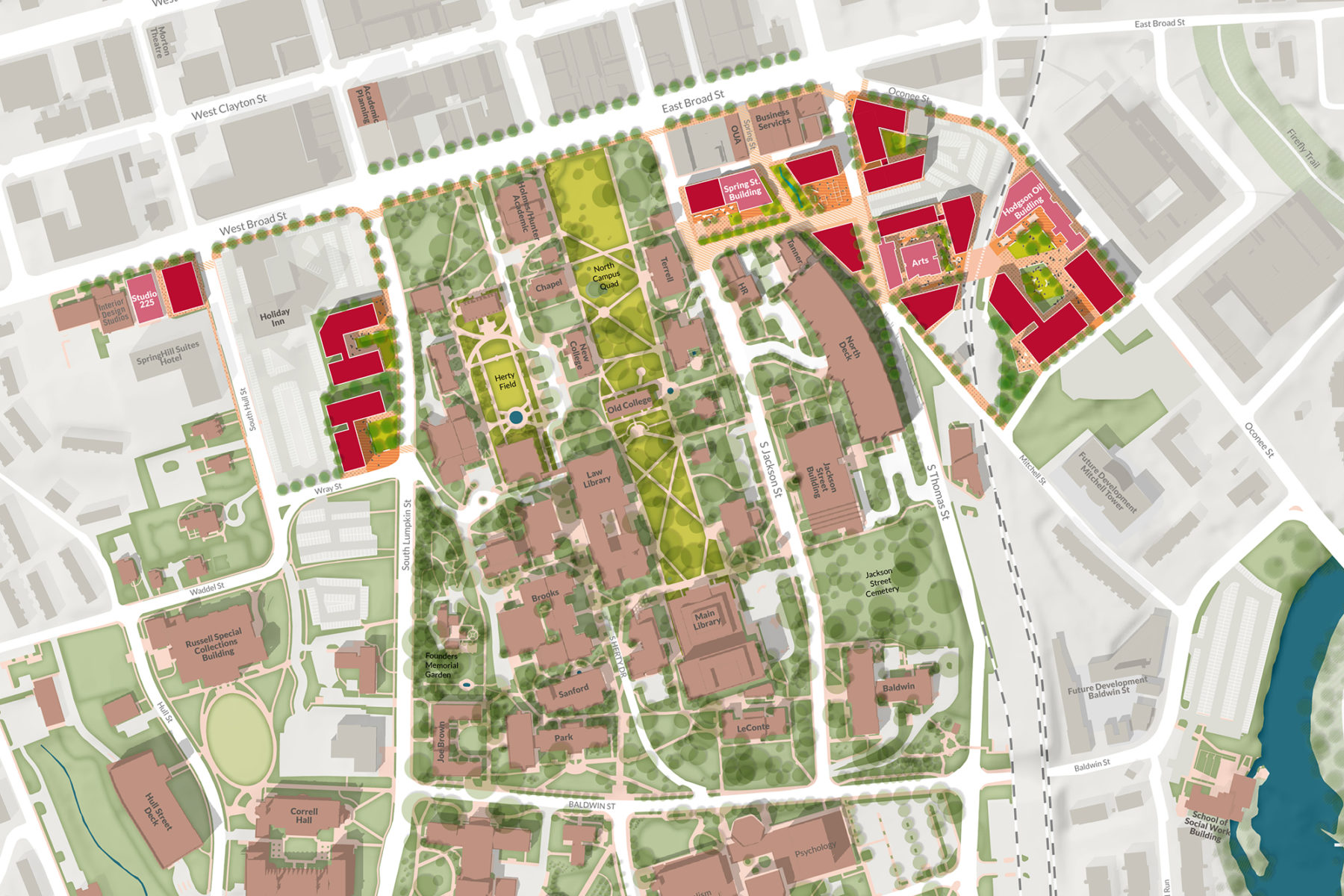
University of Georgia Innovation District Framework Plan
Sasaki’s work for the University of Georgia (UGA) creates a flexible roadmap for the long-term growth of UGA’s Innovation District—catalyzing new entrepreneurship and collaboration, supporting growing startup companies, and promoting economic development in Athens and across Georgia. The District will offer a range of integrated facilities, programs, and amenities to inspire innovation and entrepreneurship, collaboration across disciplines, and experiential learning—leading to new synergies not only within UGA, but also among community and private-sector partners seeking to improve lives, communities, and industries.
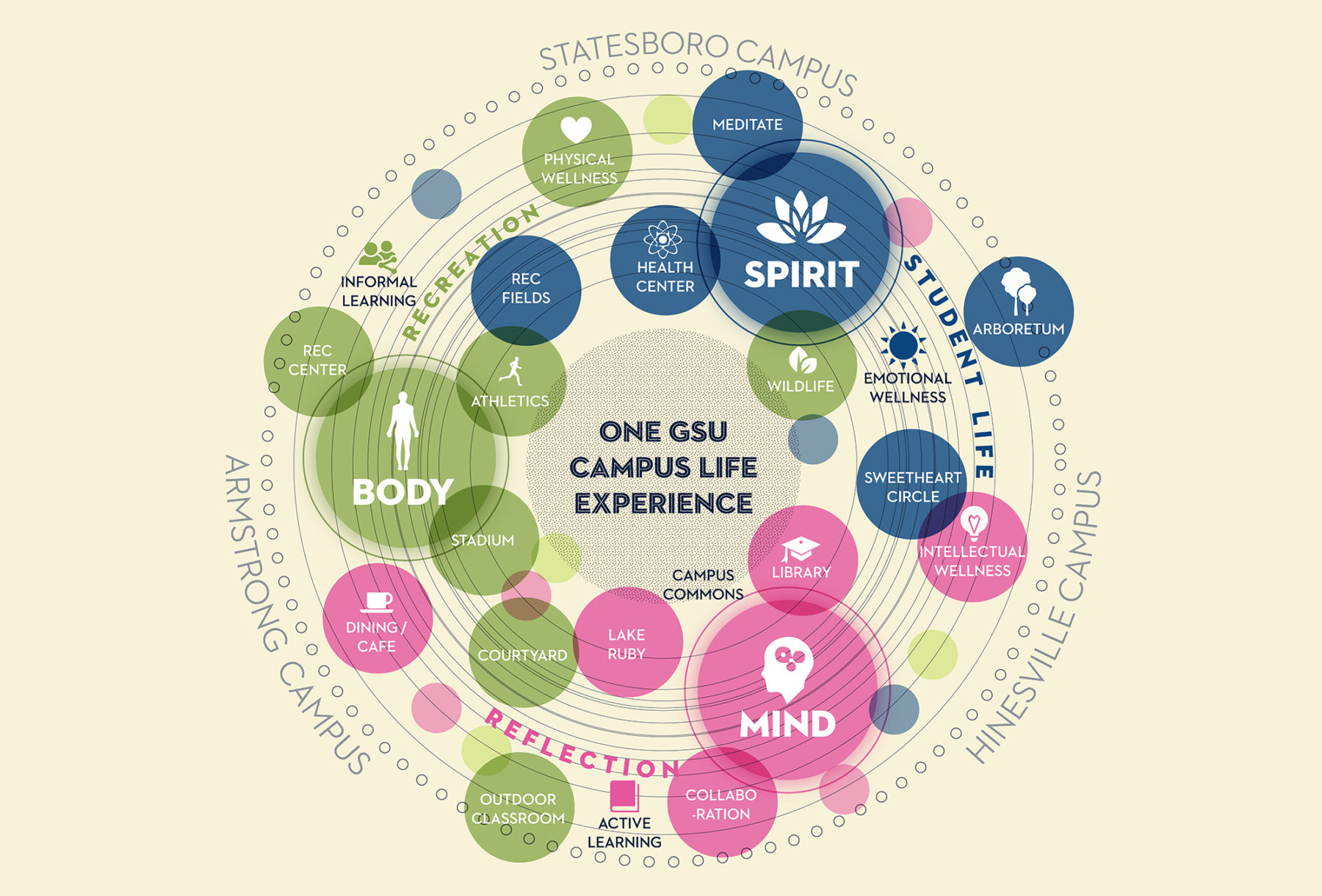
Georgia Southern University Master Plan
The Georgia Southern University master plan defines unique identities for each of the University’s three campuses—located in Statesboro, Armstrong, and Hinesville—while unifying them into one university. The plan emphasizes the unique and diverse ways each campus connects to its local community; designates clear open space and mobility systems for each campus; and supports programs on each campus that are specific to the needs of the region and state.
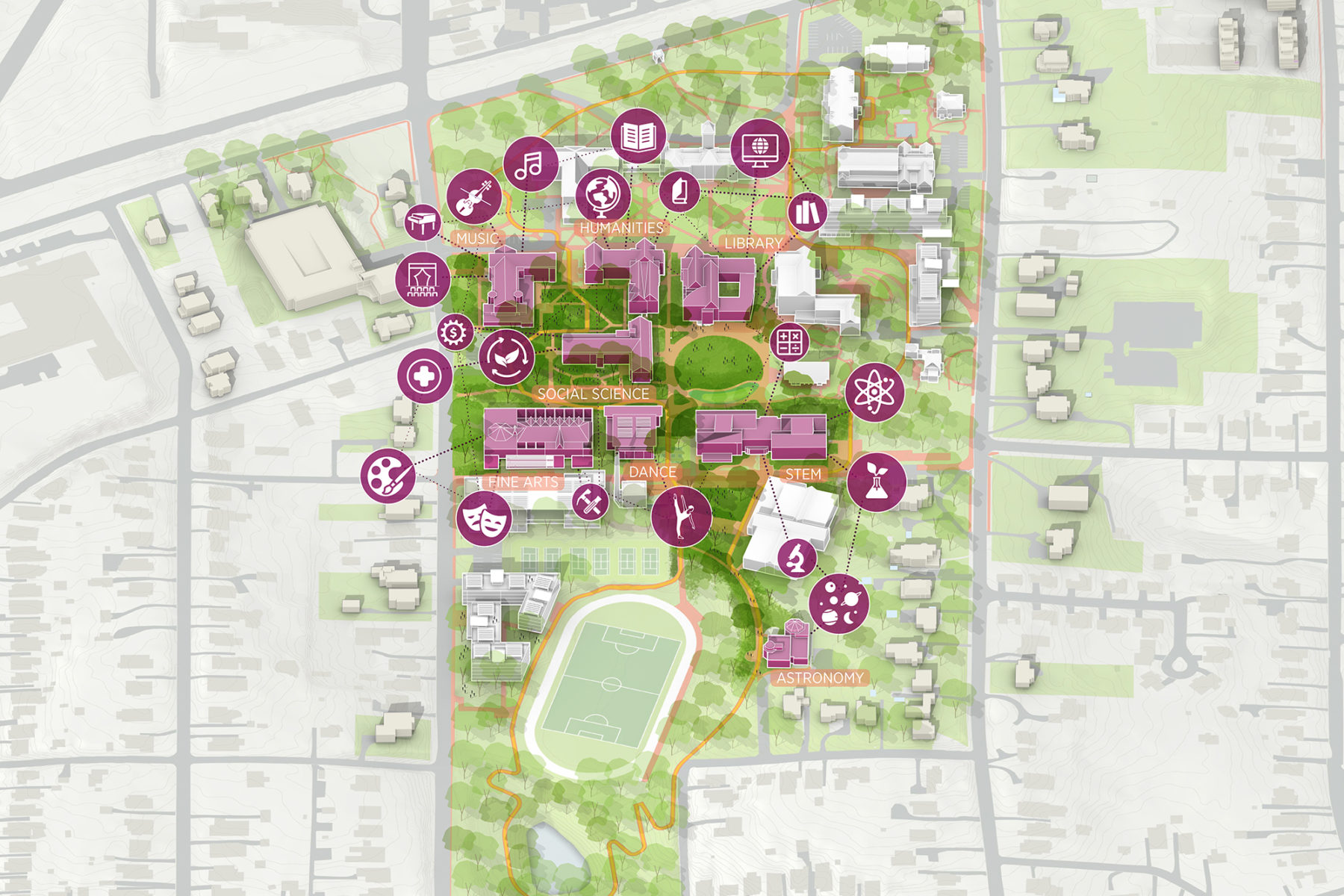
Agnes Scott College Campus Master Plan
With its all-time largest student population on campus, Agnes Scott called on Sasaki to help build on its history of campus development and continue the tradition of fostering a close-knit community that celebrates women’s education. The campus master plan aimed to physically translate the 2020 Strategic Plan priorities; respond to changes in student enrollment and learning and teaching methods; and provide a roadmap to modernize aging facilities and invest strategically in new facilities.
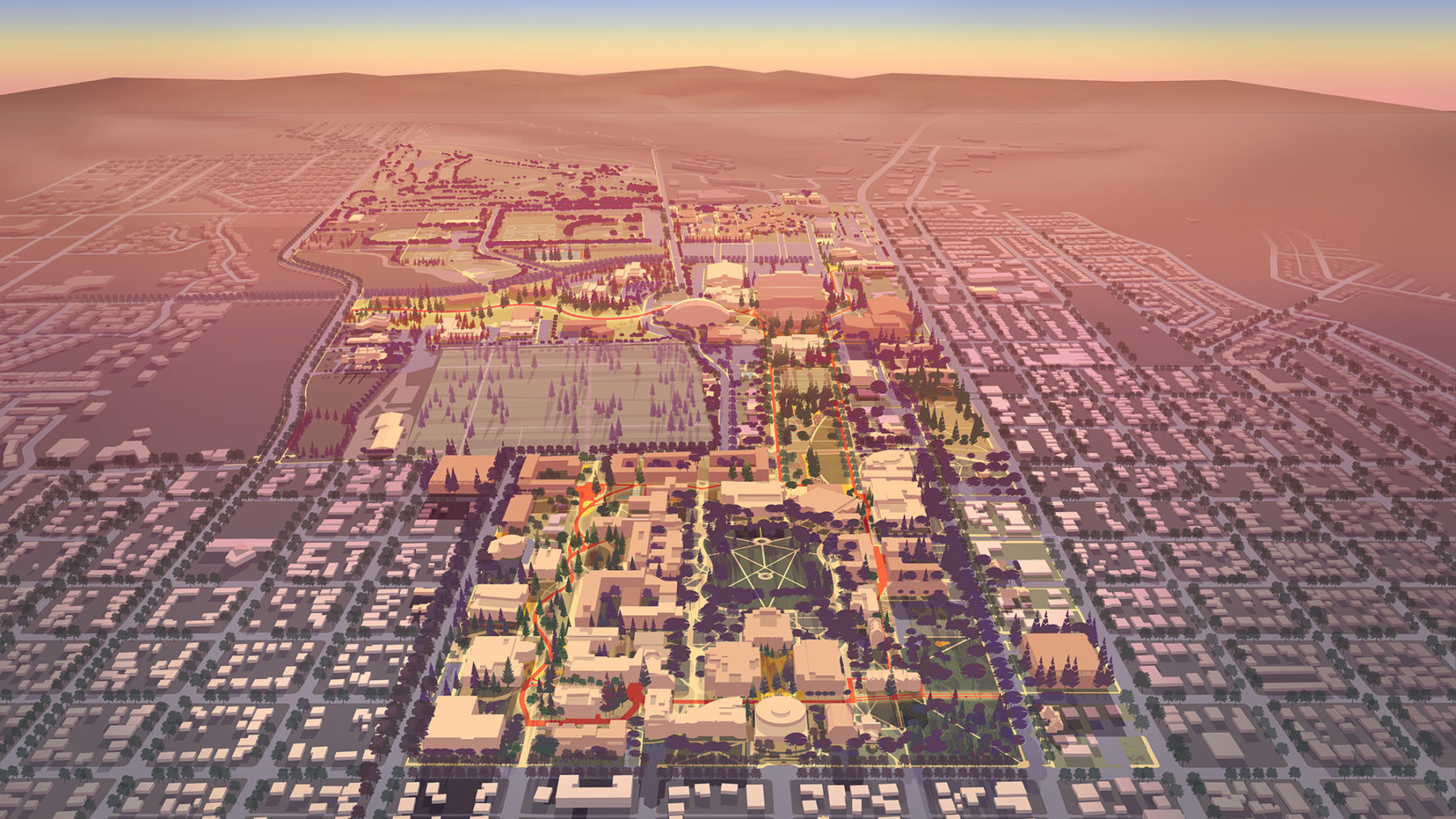
University of Wyoming Master Plan
The campus master plan was informed by an inclusive and interactive stakeholder engagement process that brought together diverse members of the university community as partners in the process and engaged constituents throughout the state through listening sessions, meetings, and tours across various communities. The goals of the plan are to ensure academic success and realize the university’s strategic priorities by creating a campus environment that fosters and rewards excellence in teaching, scholarship, innovation and creative endeavors. The master plan creates a vibrant campus life experience that supports student success, celebrates Wyoming culture and identity, strengthens its competitive intercollegiate athletics program, cohesively connects its campus, and welcomes communities from Wyoming and beyond.
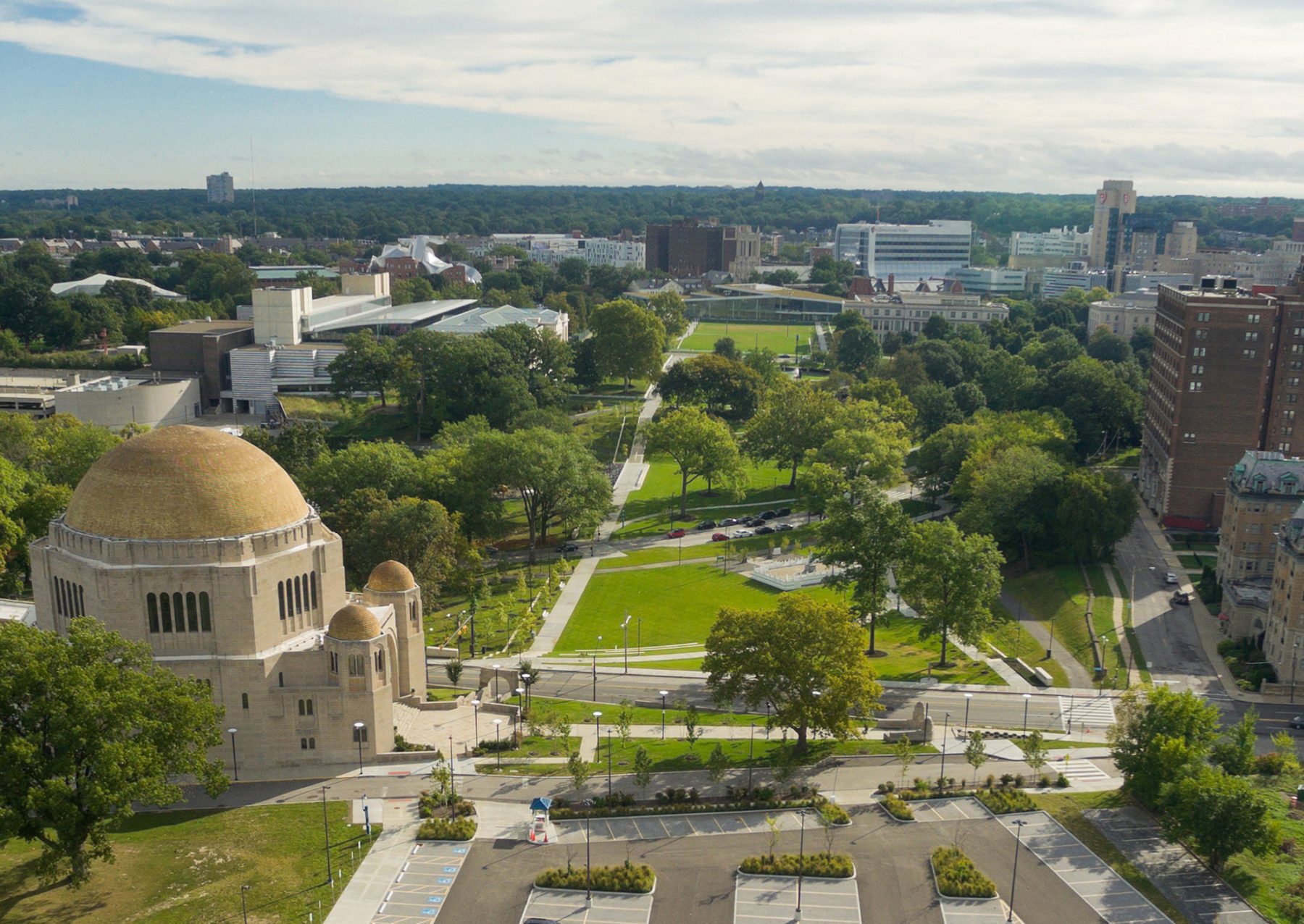
The Nord Family Greenway
The Nord Family Greenway is a new civic landscape physically and visually connecting the University Circle district of Cleveland to the Hough and Upper Chester neighborhoods. It serves as the main link between Case Western Reserve University’s main campus to its emerging west campus, passing through portions of Wade Park, the Fine Arts garden, and the Cleveland Museum of Art along the way.
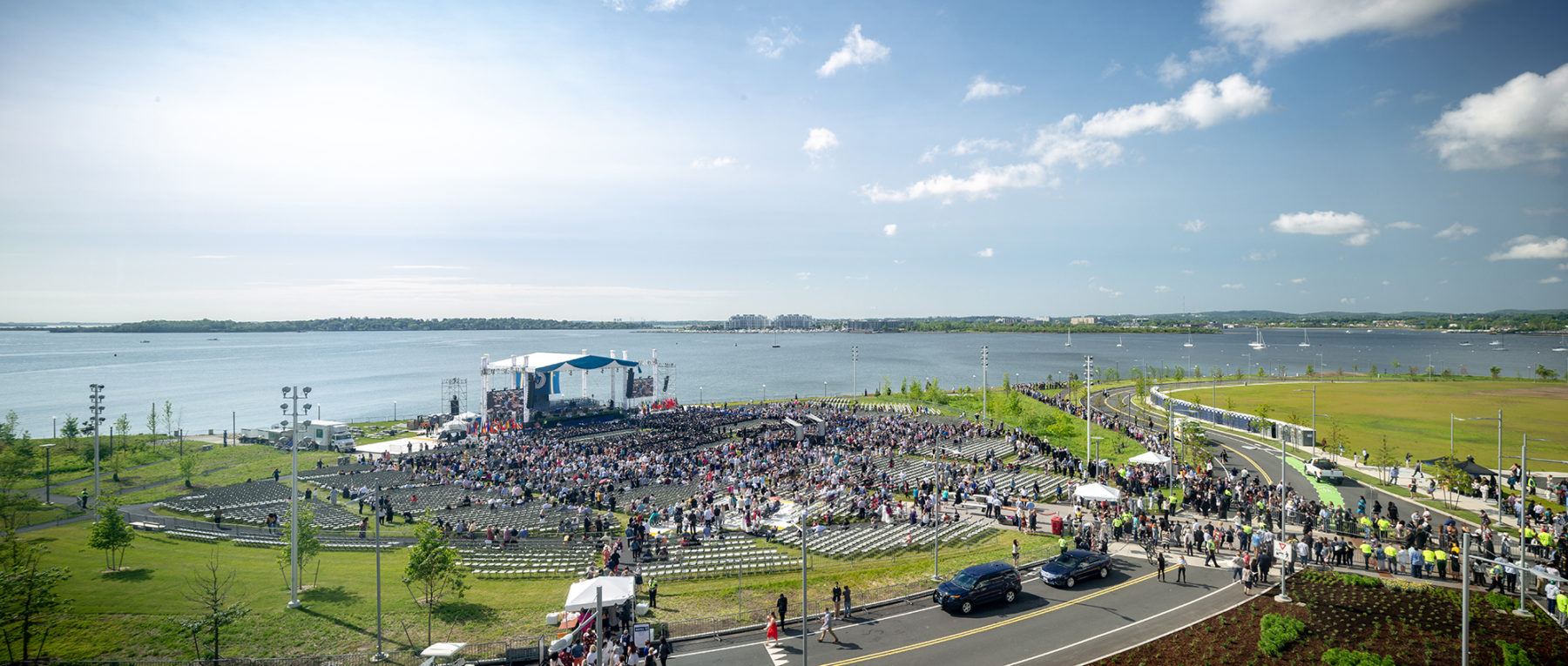
UMass Boston Harborwalk Park
Looking to reconnect its campus community to the waterfront, University of Massachusetts (UMass), Boston worked with Sasaki and BVH Integrated Services to design a complete street network and landscape associated with a new utility corridor. The 77-acre landscape opens the campus to Boston Harbor, creating new spaces for the UMass Boston community, pedestrians and bicyclists, and the public. Sustainability plays a major role in the design, where Sasaki incorporated multiple green infrastructure strategies including bioretention, reuse of on-site construction soils and materials, and native and naturalized plantings.
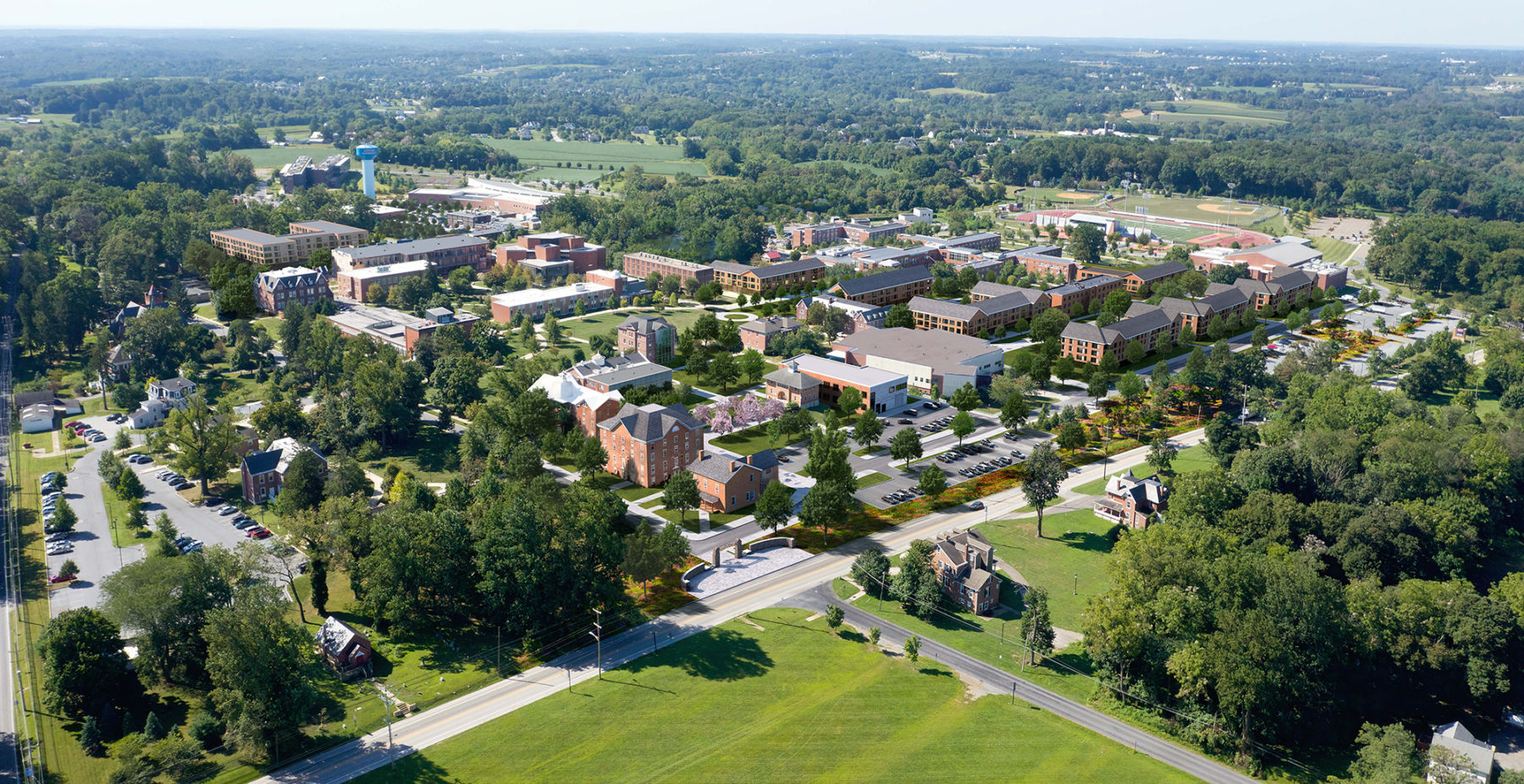
Lincoln University Master Plan
In November 2019, Sasaki completed the master plan for Lincoln University, the nation’s first degree-granting historically black college and university (HBCU), located in rural Chester County, Pennsylvania. The master plan responds to the strategic plan for the University and is designed to accommodate targeted enrollment increases and housing expansion. A key element of the plan focuses on the stabilization and repurposing of the significant historic buildings of the campus. Working closely with Preservation Design Partnership, a Philadelphia based historic preservation firm, Sasaki developed a comprehensive strategy for renovation and the designation of a historic district.
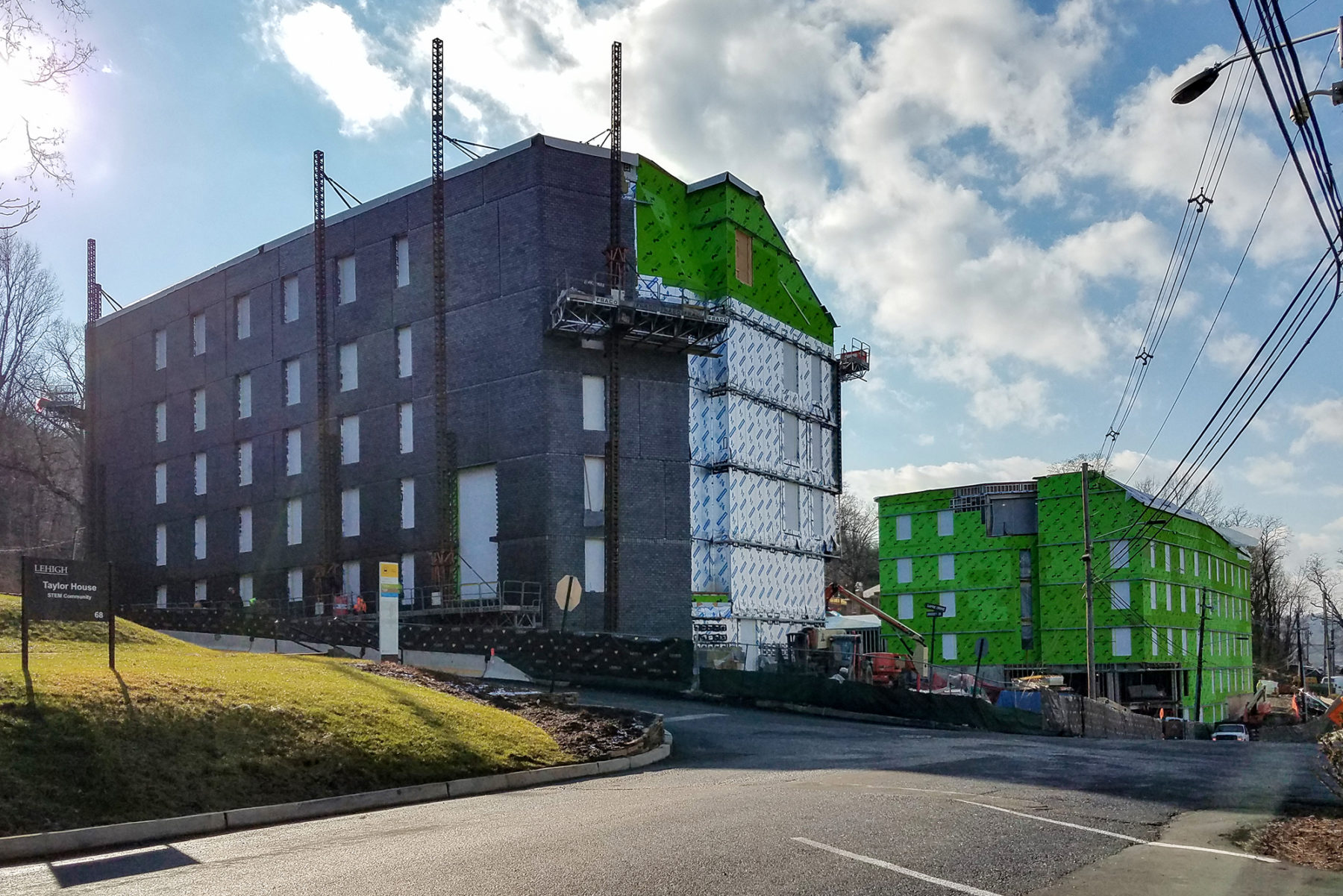
Lehigh Bridge West Housing
Beginning with a campus-wide housing master plan, Sasaki defined a vision of student life for Lehigh predicated on the development of a stronger sense of community through more intense connections among students, faculty, and staff. Now under construction, Phase 1 of the Bridge West housing complex will provide 405 new beds and integrate residential spaces around the academic core of the historic campus. Adapting to steep topography, cascading spaces dedicated to student experience will explore synergies with an adjacent network of landscapes woven through the heart of the campus. The design of this residential village was developed in full coordination with parallel efforts around the student union and new academic initiatives. Phase 2 will follow after construction completion and include an additional 315 beds.
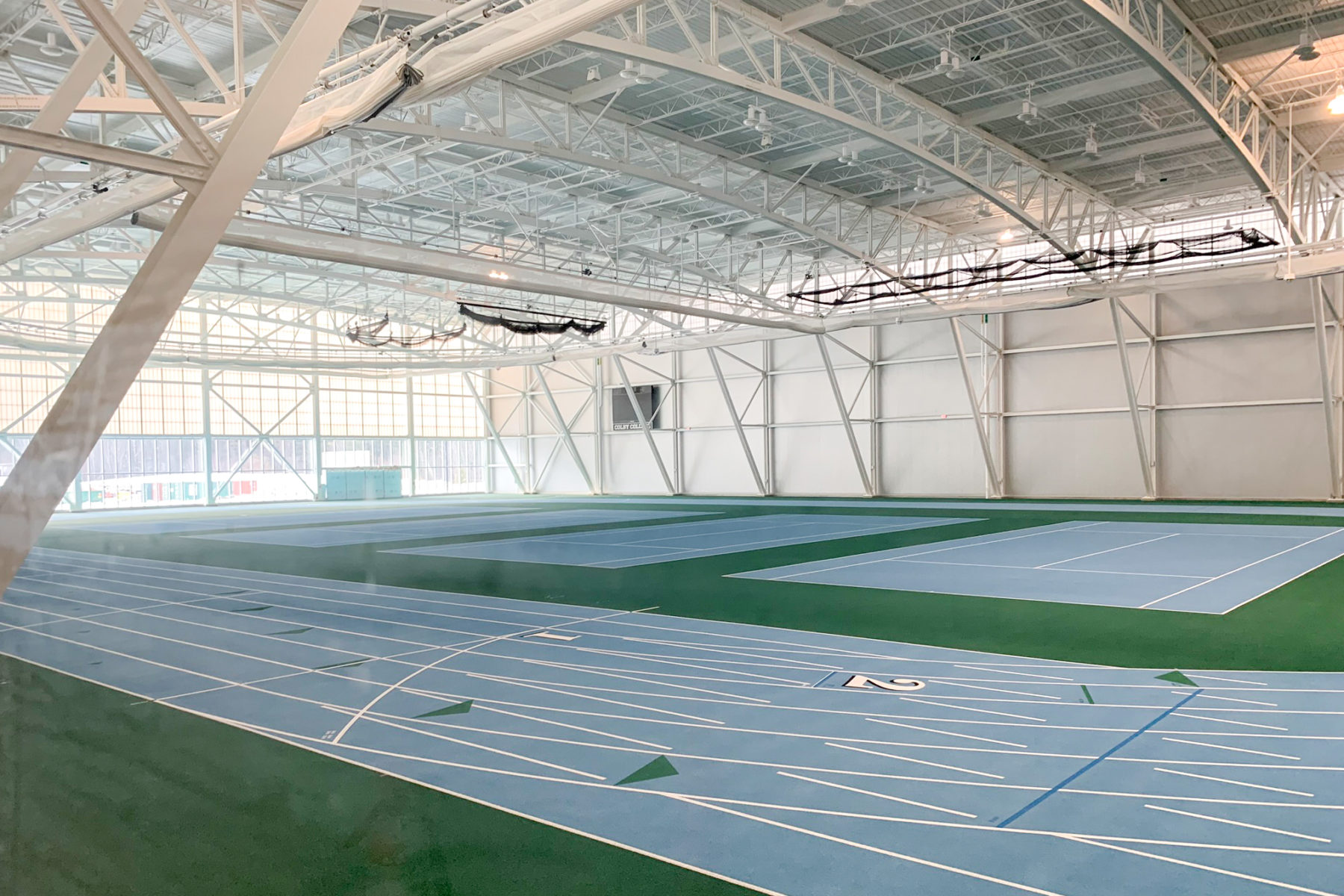
Colby College Athletics Center
The Colby College Athletics Center is a 350,000 SF facility that will put Colby at the forefront of Division III athletics. The facility is home to a variety of program types, including a multi-purpose field house, an ice arena, a 50-meter pool, a strength and fitness center, a climbing wall, and more. Through innovative approaches to facade design, the Hopkins and Sasaki design team demonstrated the possibilities for the humble insulated metal panel, which is ubiquitous to sports facility design.
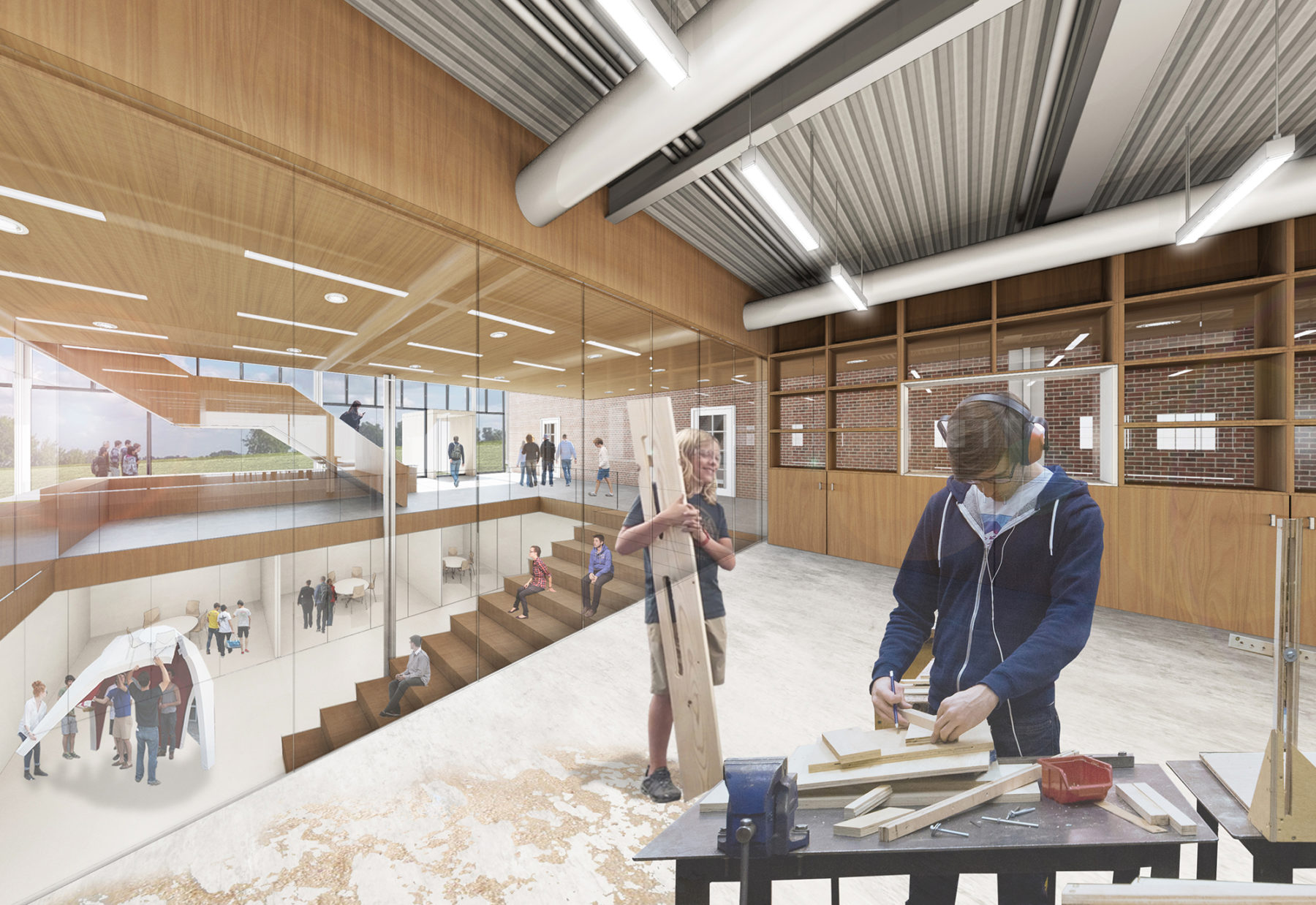
The Gruss Center for Arts and Design at the Lawrenceville School
As part of the first phase of implementation of the Lawrenceville School master plan, the Gruss Center for Arts and Design establishes a sustainable connection between contemporary learning environments and the historic nature of the Lawrenceville campus. The new addition consists of 15,000 SF of student engagement areas, maker areas, a virtual reality lab, and flexible learning spaces designed as a complement to renovated art studios and galleries. The center will provide opportunities for interdisciplinary, curricular, and extracurricular activities that expand on the school’s harkness philosophy.
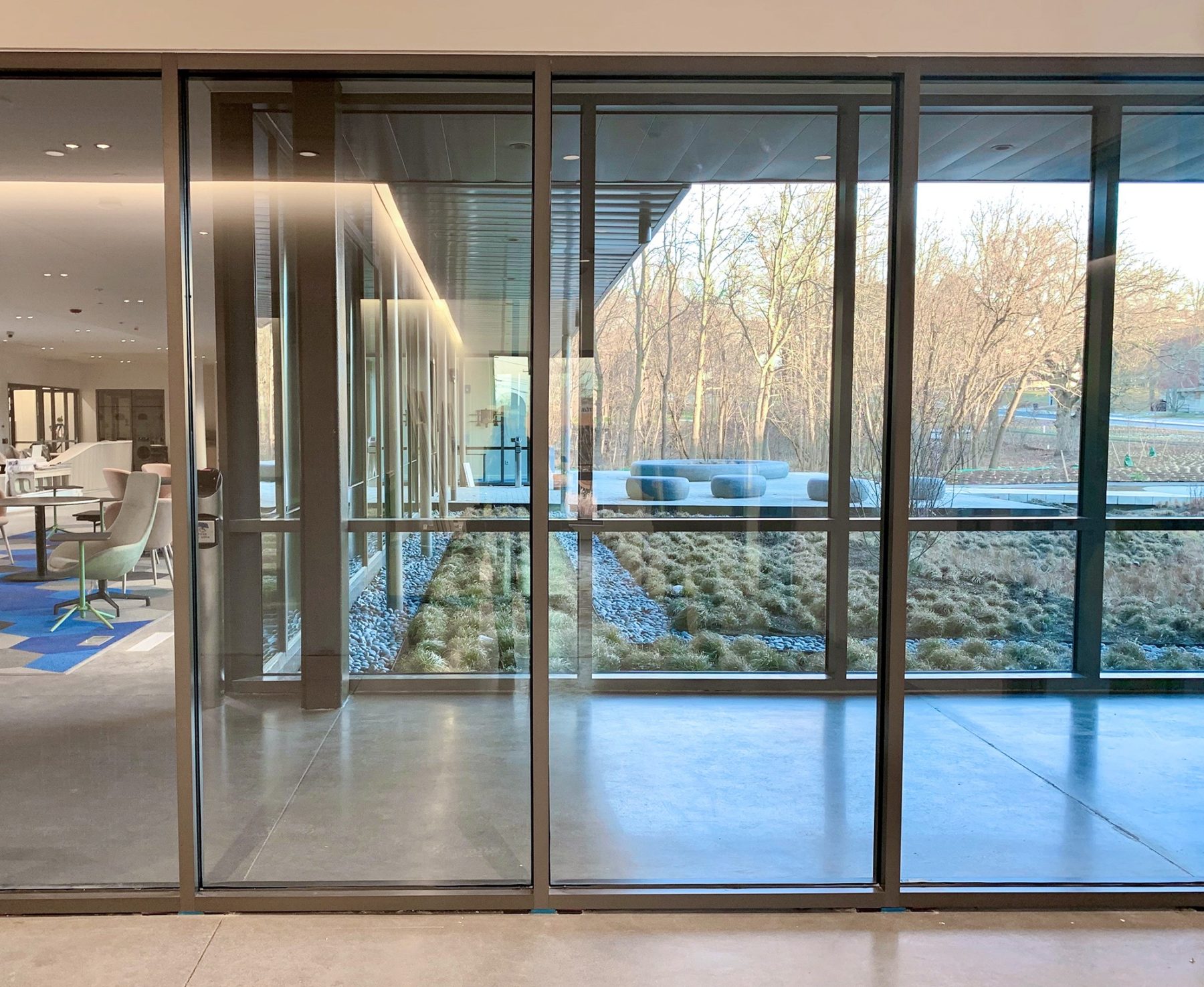
University of Rhode Island White Horn Brook Apartments
The White Horn Brook Apartments, a 500-bed student housing complex at the University of Rhode Island, is designed to attract and retain upperclass students on campus and support the transition from university to professional life. The design organizes the living spaces around two courtyards—one more expansive and open to campus, the other more intimate—and thus allows each room to benefit from views as well as either morning or afternoon sunlight. The project’s landscape is based on a significant restoration of the adjacent White Horn Brook, including reconstitution of natural habitat and comprehensive stormwater strategies.
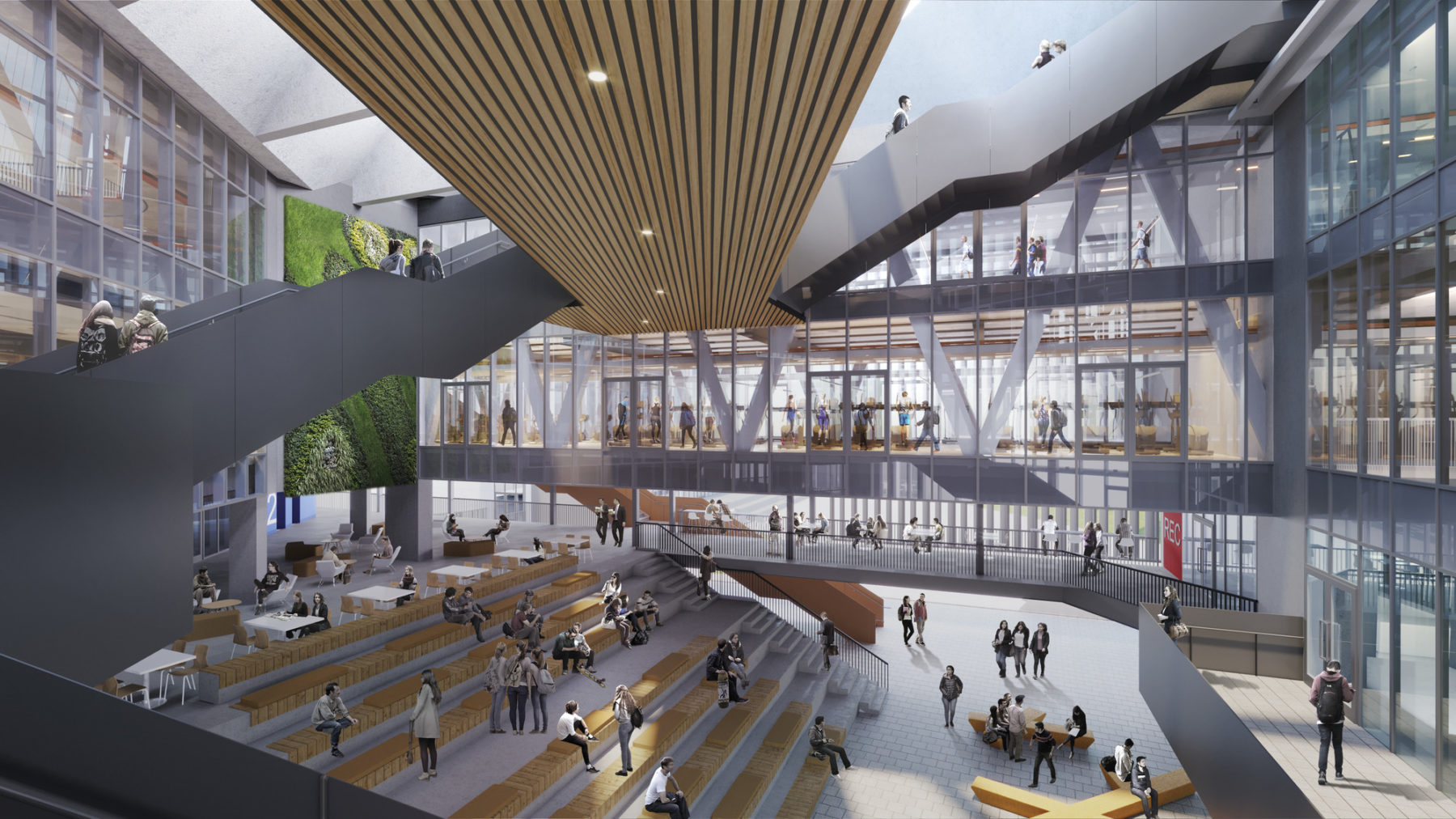
A vision for Universidad de Lima’s new student recreation center. Click here to see a video walkthrough of the design.
Following Sasaki’s master plan for the Universidad de Lima, four pilot projects—a new academic library, an expansion of the general studies and university admissions center, a new student recreation center, and an engineering innovation center—are now in the design process. Click here to see a video walkthrough of the recreation center design.
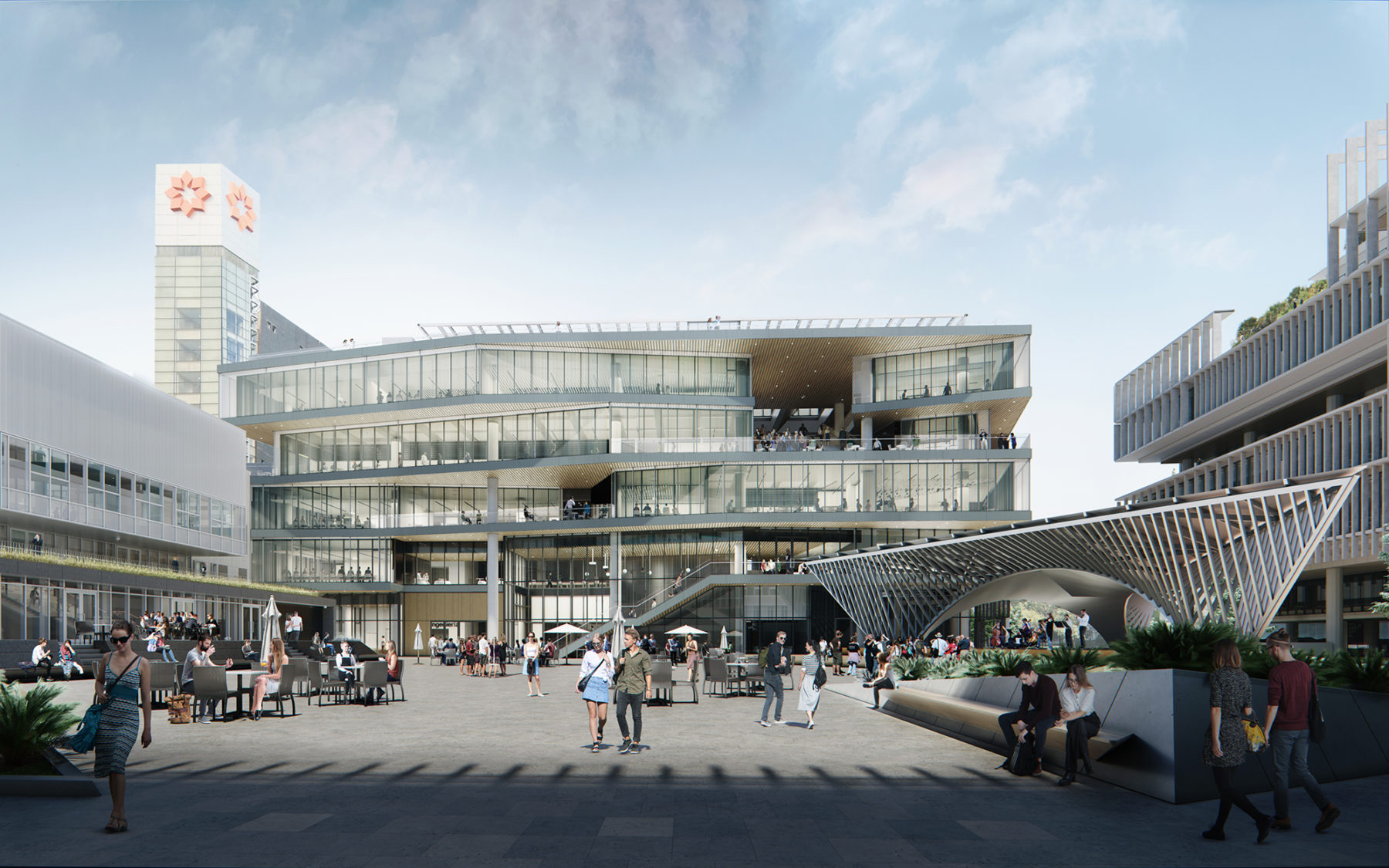
Universidad de Lima Engineering Innovation Center
The Engineering Innovation Center at the Universidad de Lima is the physical manifestation of the new enterprise-university collaboration model, and the university’s shift from traditional engineering instruction to applied research in emerging technologies. Bringing disparate departments together for the first time under one roof, the new building is conceived as a showcase for the incubation of student projects, enterprise-sponsored research, digital simulation and prototyping, and project-based learning in a series of locally and nationally emerging technologies like textile engineering, food design and production, sustainable development, and machine learning.
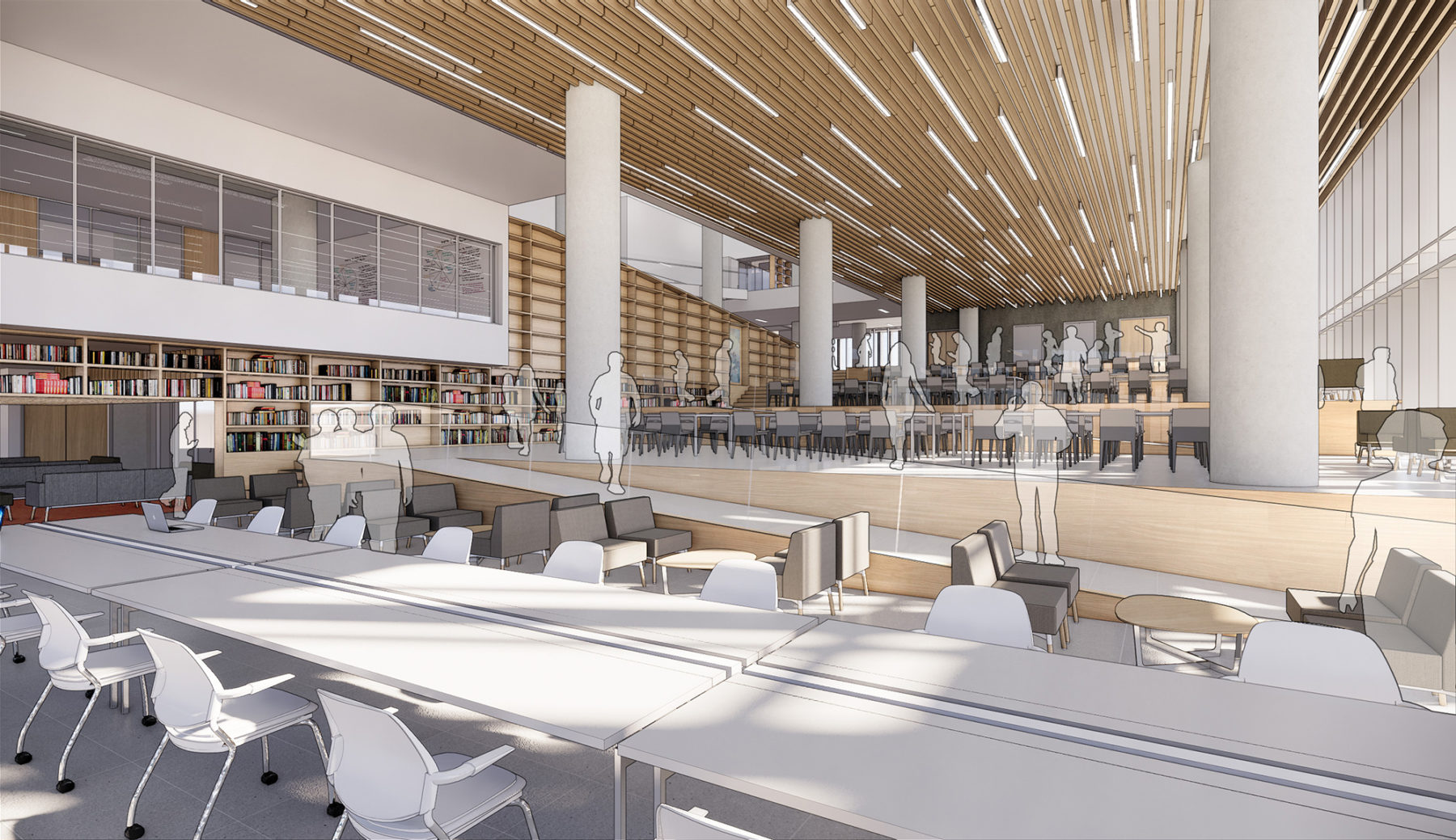
Universidad de Lima New Main Library
The main library at the Universidad de Lima will serve as the campus’s new social hub for students. The project incorporates three entire floors of dedicated social spaces with student services and gathering and event spaces and provides an accessible rooftop terrace that houses a multipurpose space surrounded by decks and gardens, turning the building’s roof into a sky-level quad. The building interior is conceived as a series of interconnected social and circulation spaces that spiral around the 50 by 50-meter footprint of the library, orchestrating a path of discovery and learning inside the building.
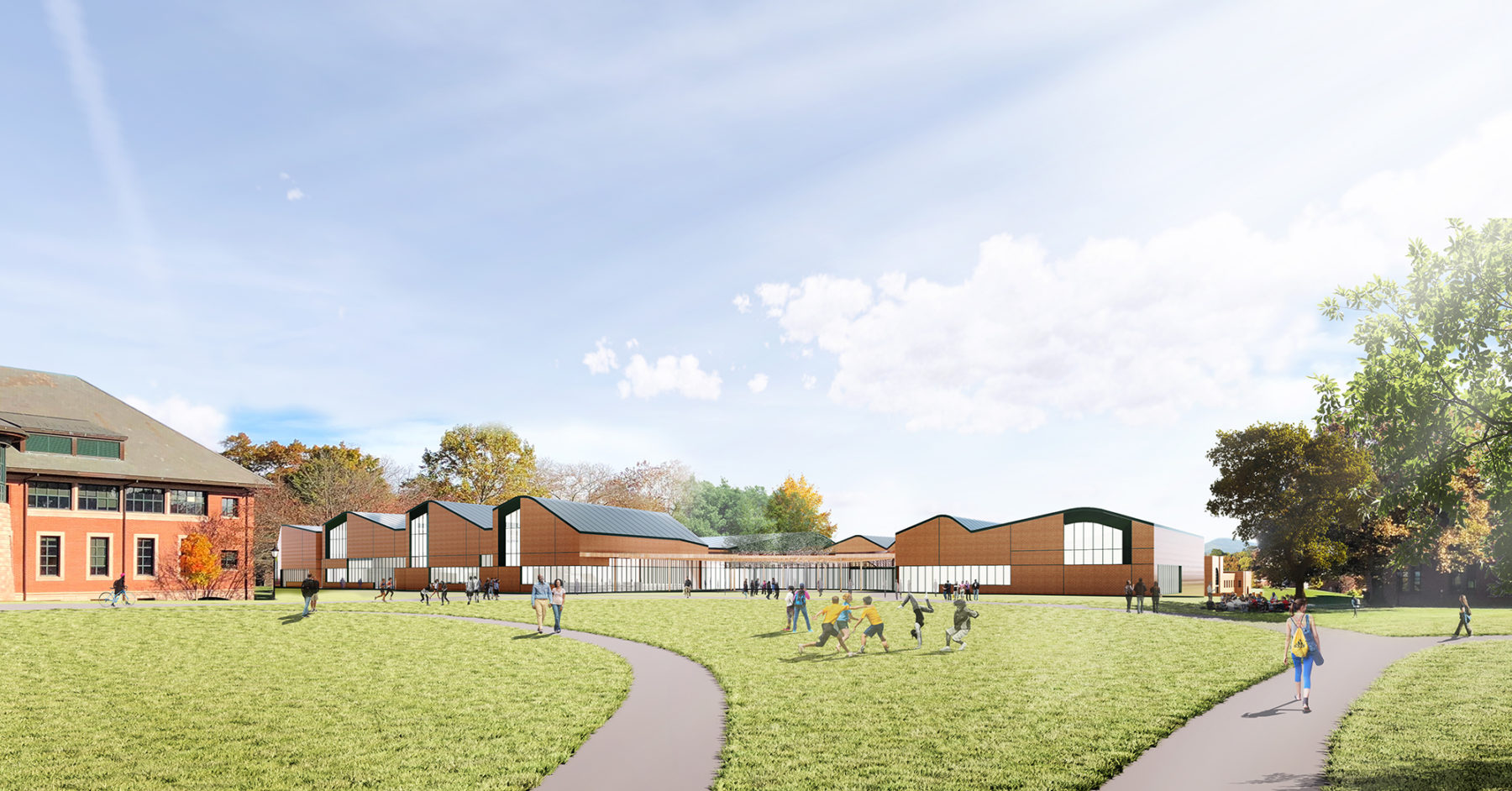
The Lawrenceville School Tsai Dining and Athletic Complex
Anchoring the second phase of implementation of the Lawrenceville School master plan, the Tsai Dining and Athletic Complex will reposition student life for the school by bringing together recreation, wellness, athletics and dining into one interconnected environment. The strategy includes both new buildings and the restoration of the historic Lavino Fieldhouse. Two new courtyards will promote links to the broader campus landscape and provide opportunities for outdoor programming. At a larger scale, the project includes a new gateway and entry road for the campus, as well as new field and track facilities.
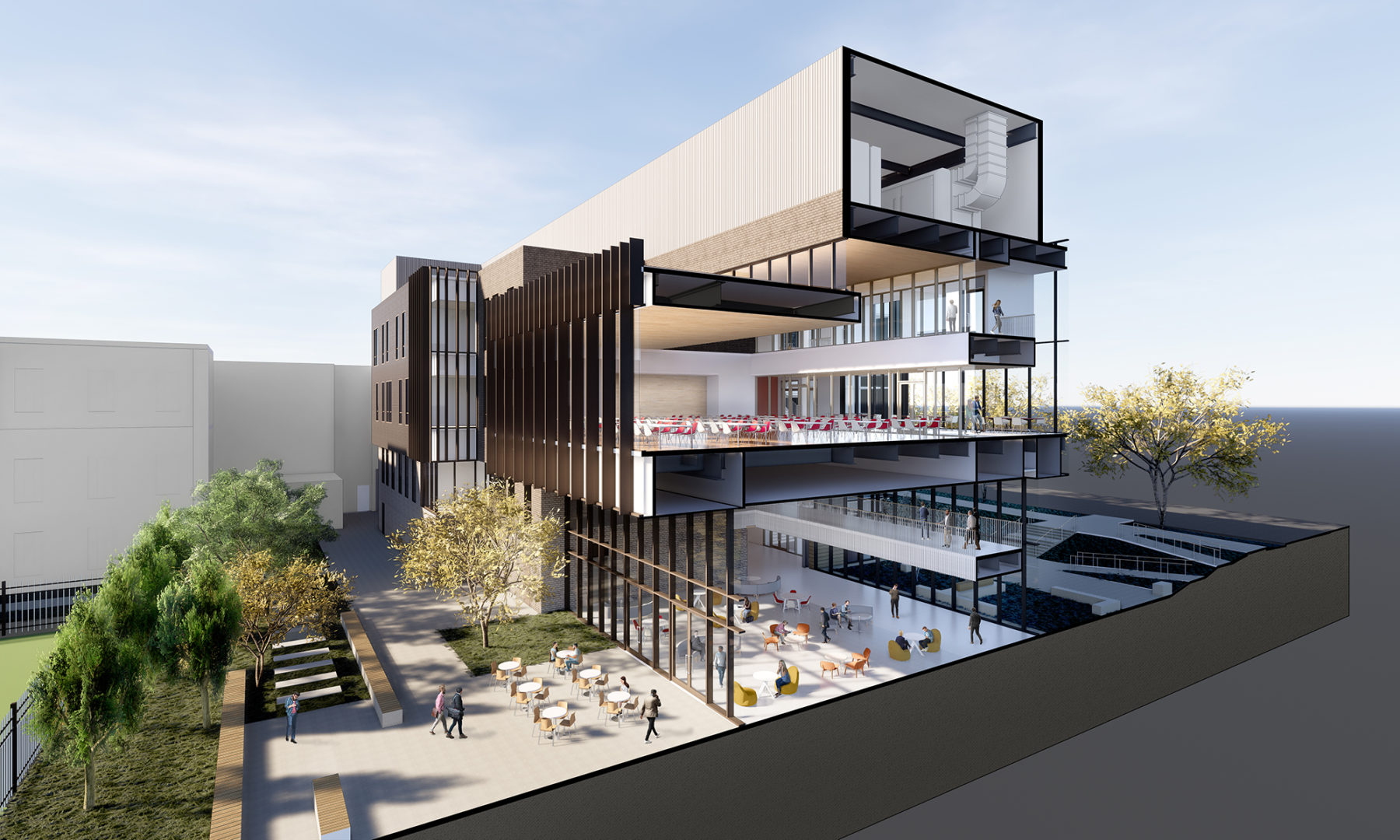
University of Nebraska College of Education and Human Sciences
Just starting construction, the new 120,000 SF home of the College of Education and Human Sciences (CEHS) for the University Nebraska-Lincoln will support students, faculty, staff, and stakeholders across CEHS to build community within the college and develop new methods of working with children, youth, families, schools, and communities. The building will allow collaboration and cooperation across disciplines, age-groups, departments, and among the various elements of the CEHS mission—teaching, research, and outreach.
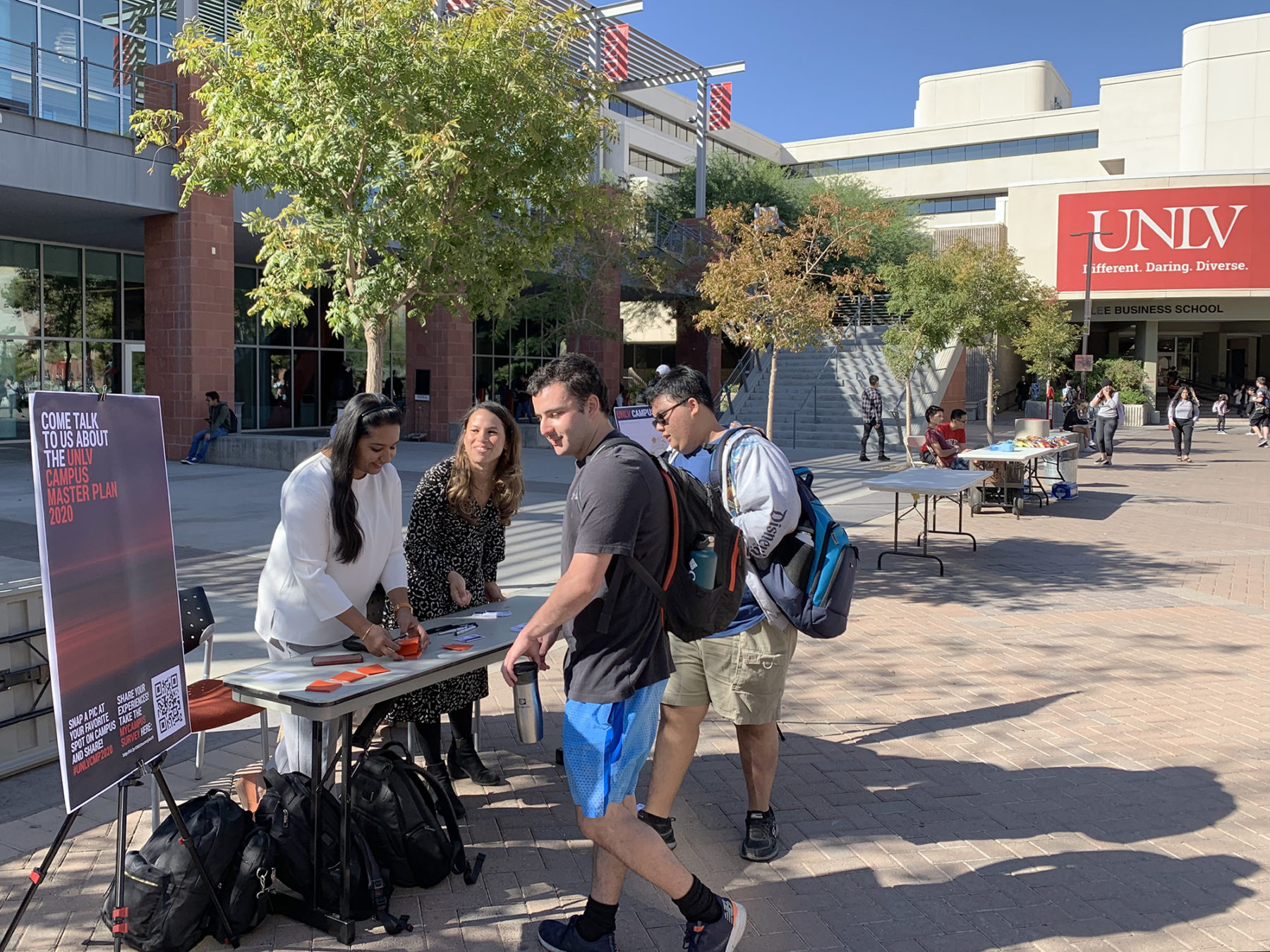
Sasaki team members engaging with the UNLV community
Sasaki is working with University of Nevada, Las Vegas (UNLV) to create a master plan that incorporates all four of its campuses and reflects its recent designation as an R1 research institution. Titled Top Tier, the University’s strategic plan will set the course for the development of the physical framework, anchor the capital plan, and provide a roadmap for the academic enterprise around teaching, learning, and research. These goals impact how existing space is used, dictate the need for new types of spaces, and inform the team’s thinking about the future of the broader UNLV campuses.
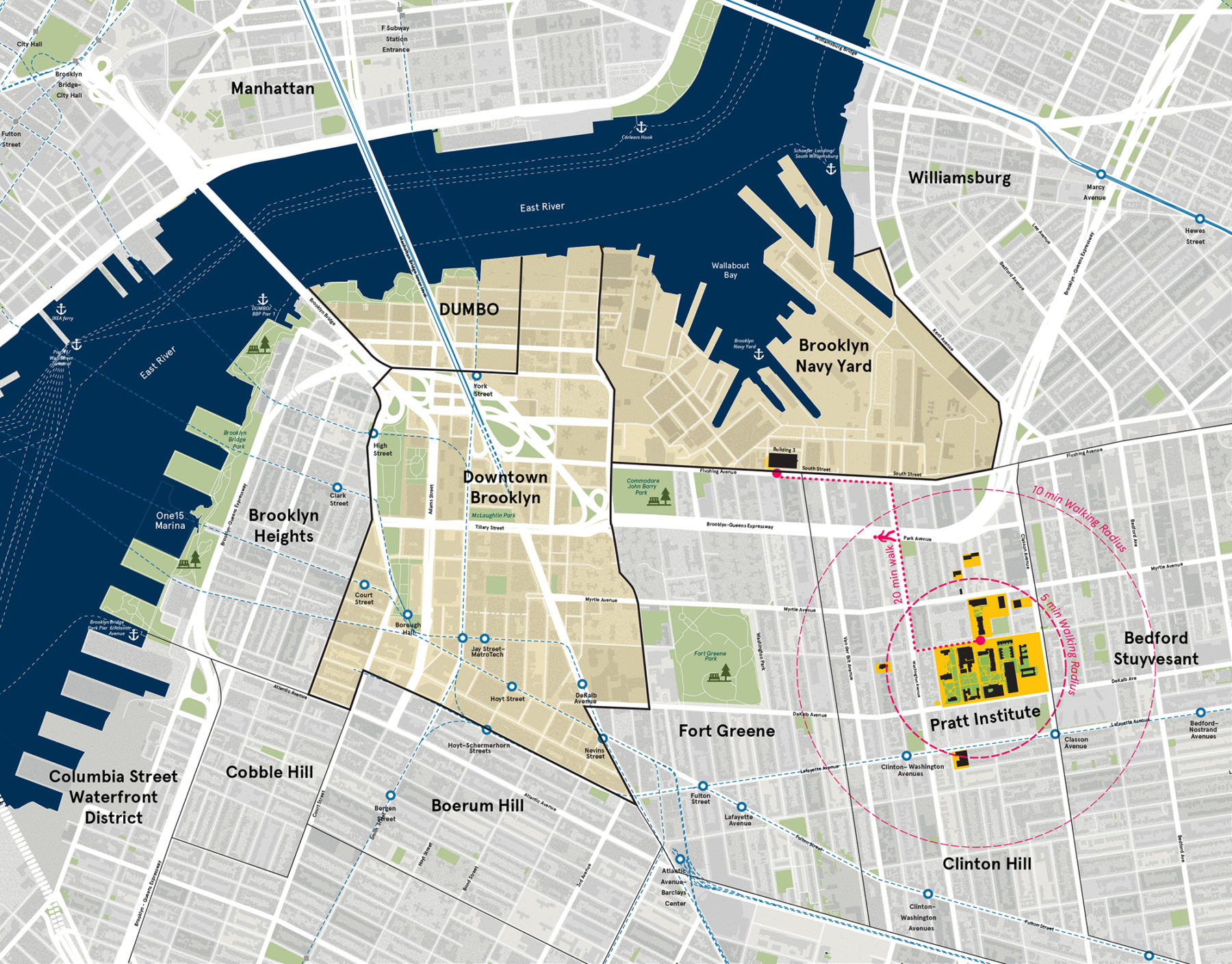
Pratt Institute Campus Master Plan
With a growing student population and an expansion of academic offerings, Pratt first engaged Sasaki to complete a space programming study to reevaluate space usage across their Brooklyn and Manhattan campuses. Sasaki is currently engaged in developing a master plan for the campus, using ideas explored in the space planning study as a foundation. Key master plan goals include creating a diverse ecosystem of study spaces and new types of space for cross-disciplinary interaction; showcasing campus activity inside to celebrate students’ creative work; improving adjacencies and visibility of academic and campus life amenities; and positioning the campus as an active participant in the neighborhood and broader Brooklyn community.
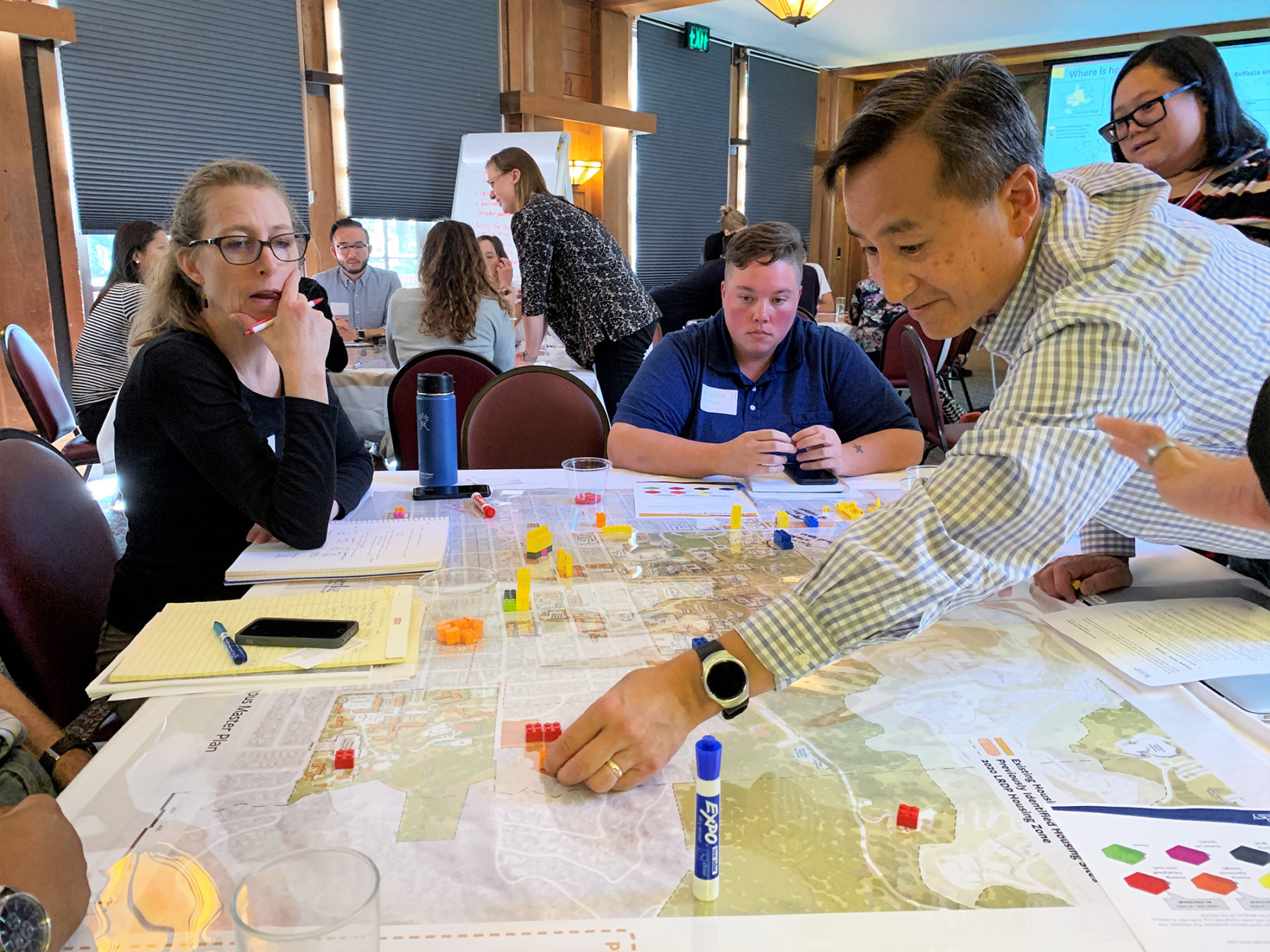
Students, faculty, and staff voice their hopes and concerns for the master plan
The University of California, Berkeley engaged Sasaki in a two-part planning project: the Long Range Development Plan will serve as the regulatory framework for the overall physical development of the campus, while the Campus Master Plan will establish a specific development strategy in support of the university’s Strategic Plan vision. The plans will address academic life, housing and student life, landscape and open space, sports and recreation, mobility and parking, historic resources, accessibility, signage, seismic resilience, sustainability, and infrastructure.
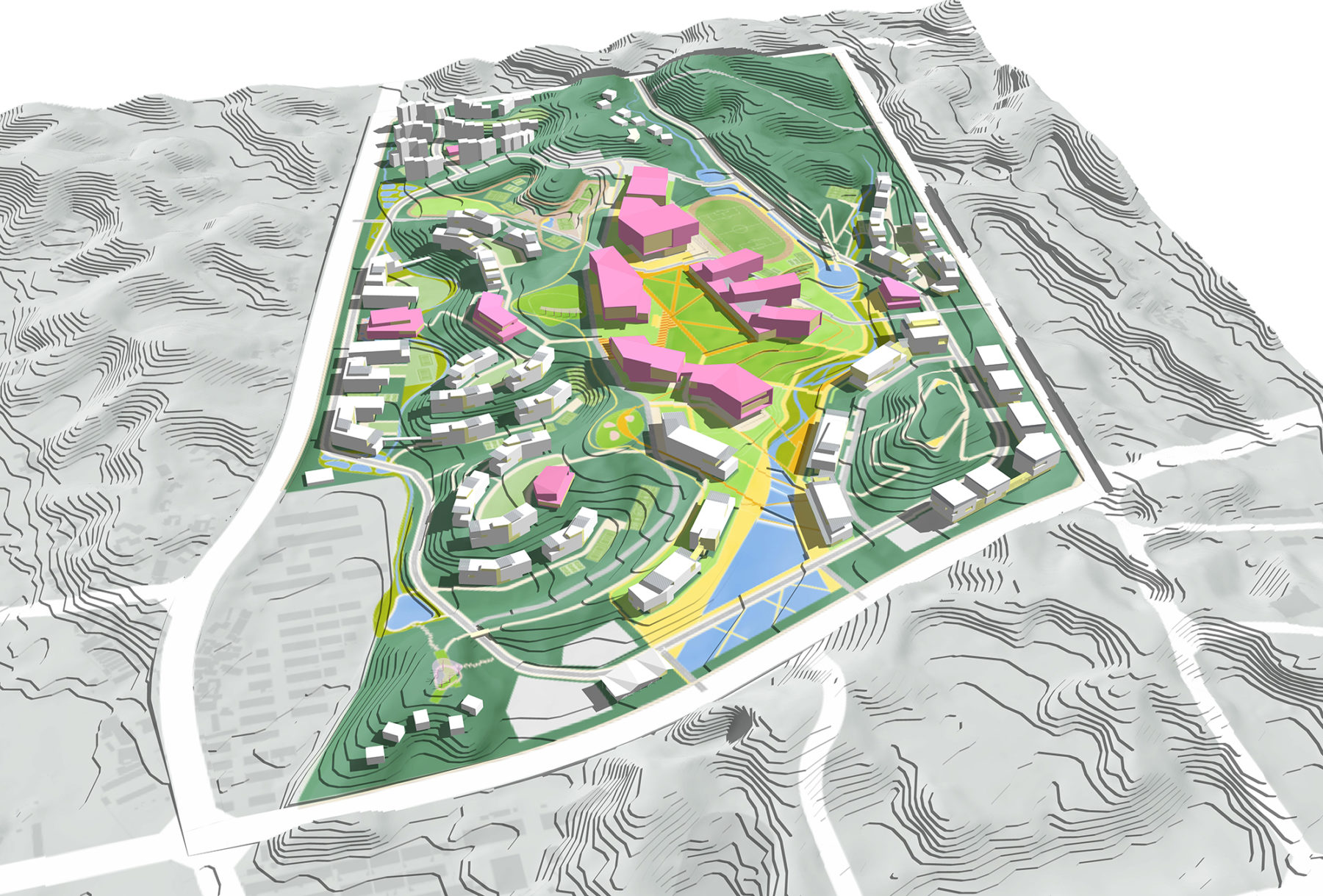
Xinyang University South Bay Campus Master Plan
Sasaki is currently working on the firm’s first major campus master planning effort in China. The university is located in the city of Xinyang in southeastern Henan province. The new South Bay campus will be located on a hilly site within the city’s Science and Education park, two kilometers from Xinyang University’s existing main campus. The plan will not only support the university’s goal of creating a world-class higher education campus, but also embrace and preserve the site’s cultural and environmental context as a highly-visible center of Xinyang.
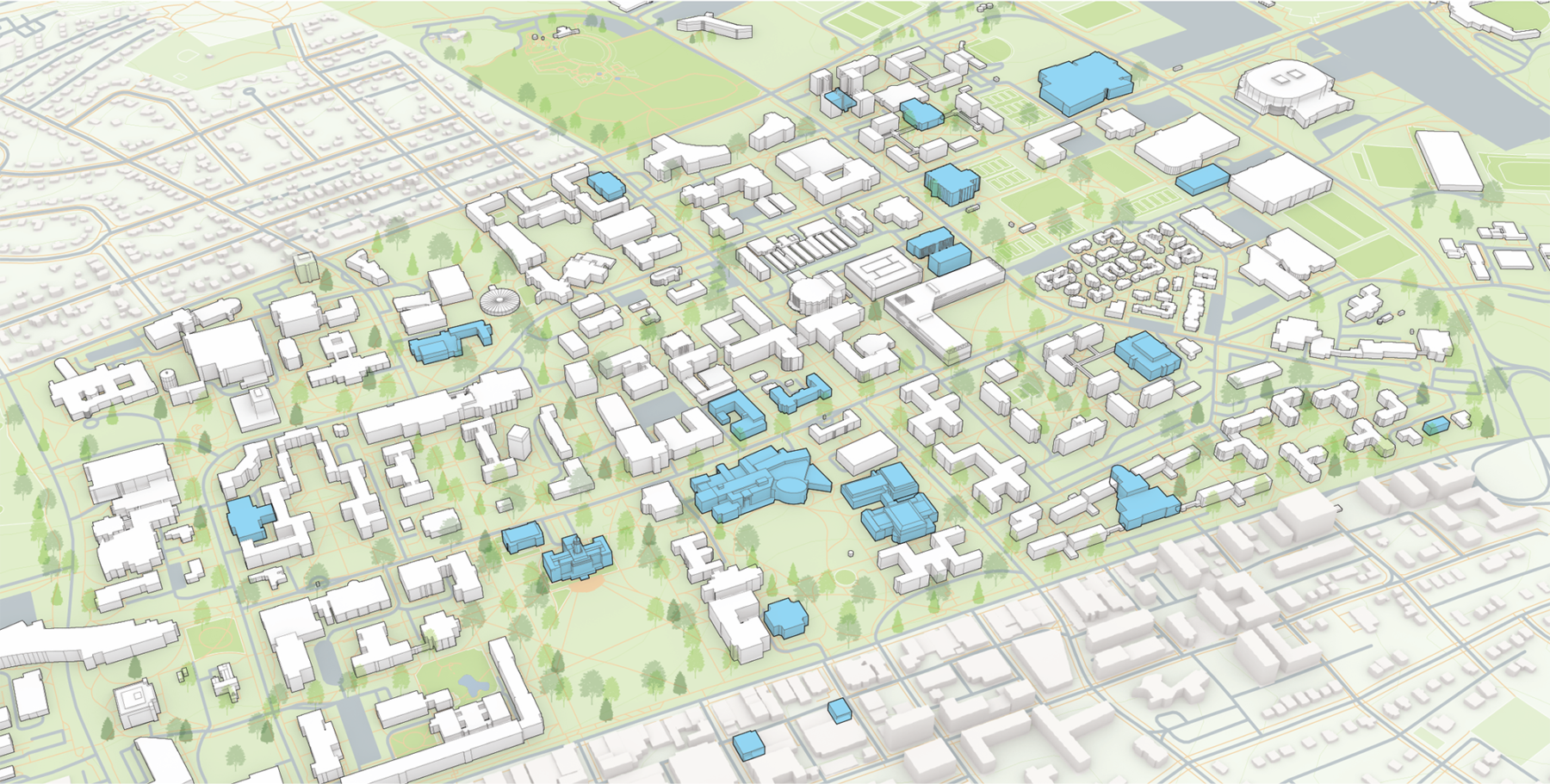
Penn State University Student Affairs Master Plan
Sasaki is collaborating with Penn State University (PSU) to develop a master plan for the Student Affairs facilities in State College, Pennsylvania. The project includes plans for the main student union, student services, health and wellness, and recreation.
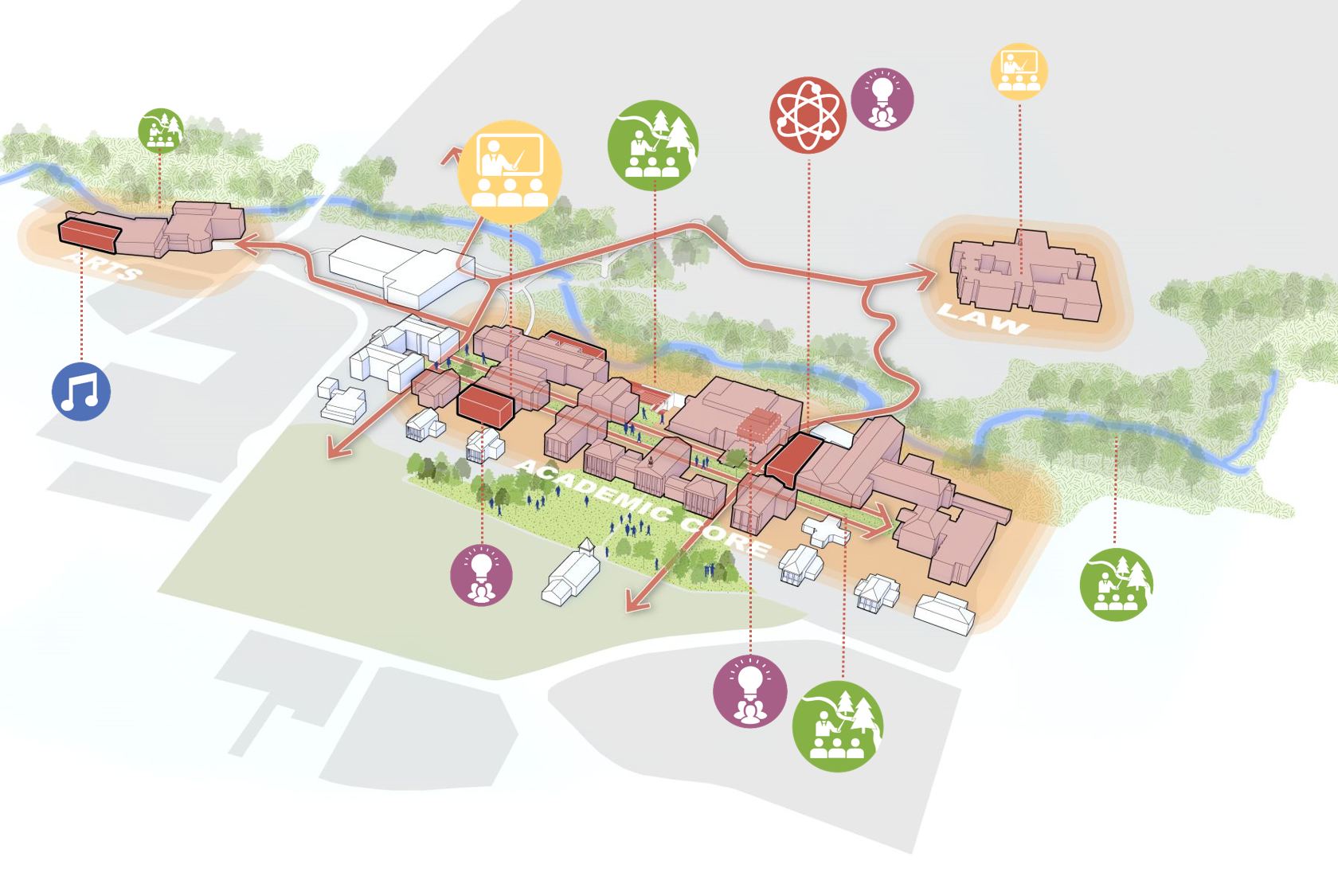
Washington and Lee Master Plan
Sasaki is working with Washington and Lee University in Lexington, Virginia to create a master plan. The plan will include strategies for renovating several campus buildings, providing additional housing, and improving the campus circulation networks.
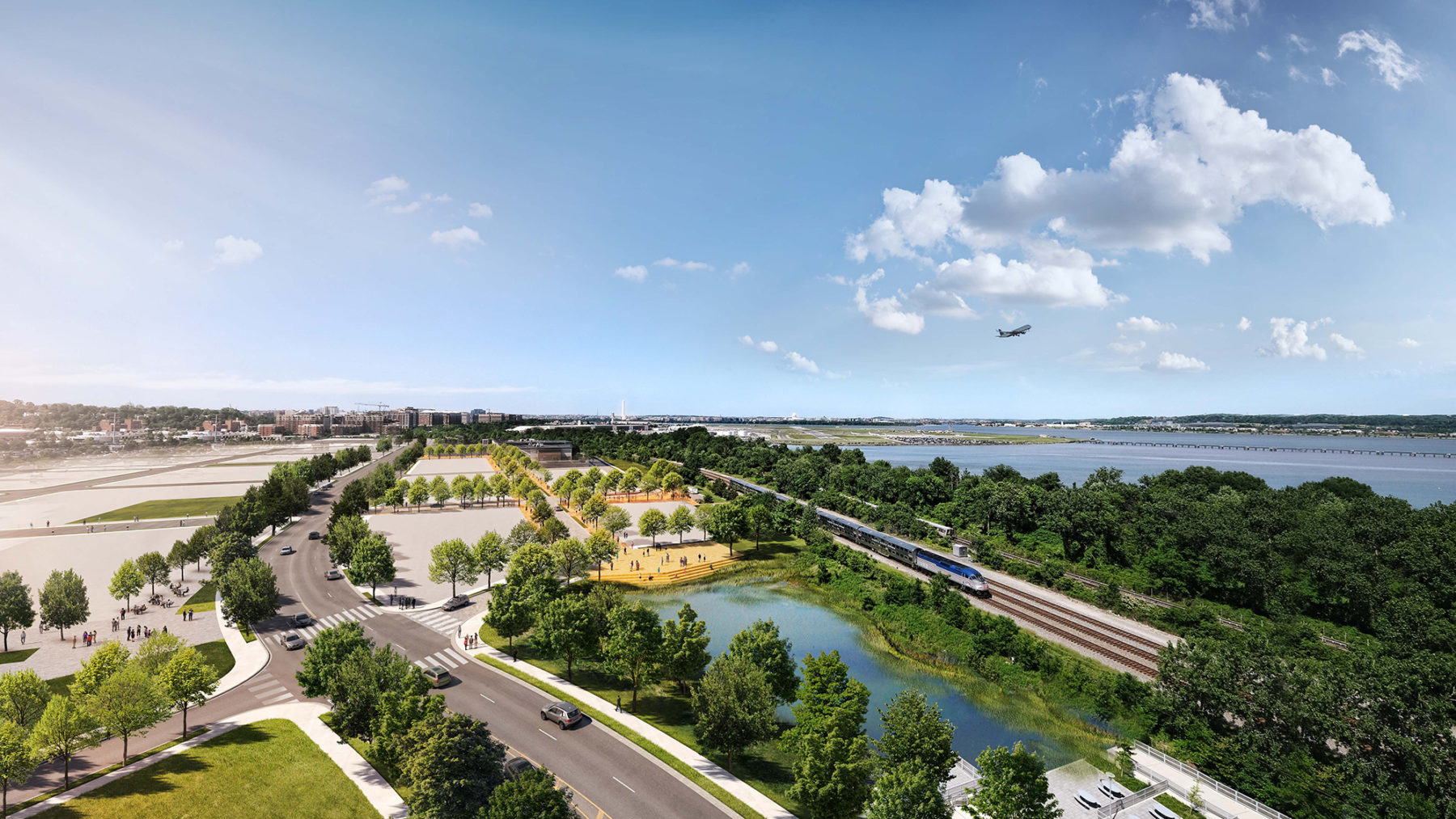
Virginia Tech Innovation Campus
Sasaki is collaborating with Virginia Tech (VT) to plan its new Innovation Campus in Alexandria, Virginia. The new campus and the adjacent Innovation District will position VT for partnerships in the DC metro area and with the nearby Amazon HQ2.
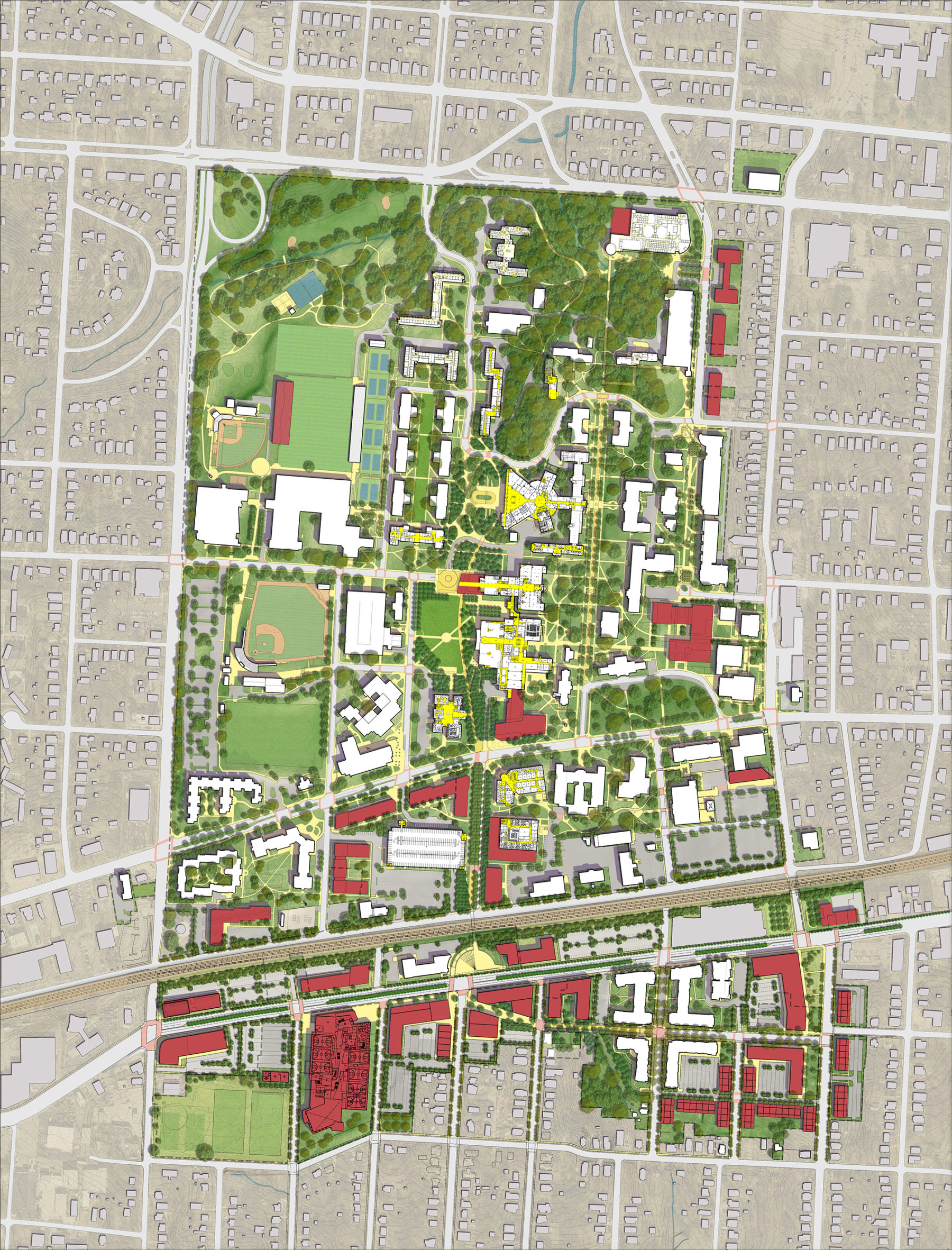
University of North Carolina at Greensboro Master Plan Update
Sasaki is working with the University of North Carolina at Greensboro to update the 2014 master plan, also developed by Sasaki. The planning process will include a comprehensive space analysis and recommendations for coordinating campus development with initiatives underway in the City of Greensboro.