Construction Moves Forward at The Lawrenceville School
Construction progresses on the Tsai Field House, continuing the implementation of Sasaki's master plan at The Lawrenceville School
 Sasaki
Sasaki
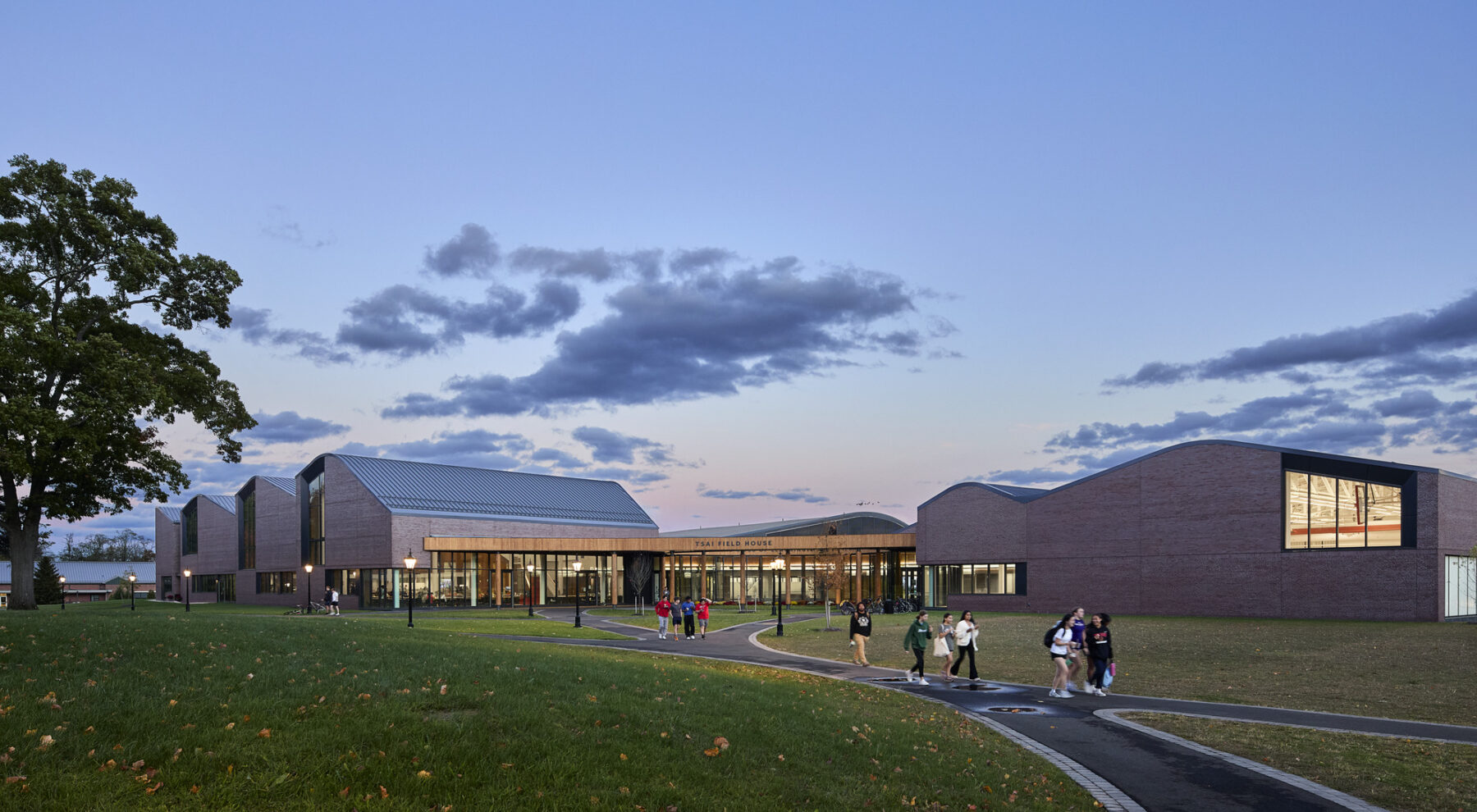
Resulting from Sasaki’s Lawrenceville School master plan, the new Tsai Commons and Field House repositions student life for the entire campus community. The design unites together recreation, wellness, athletics, and dining into one interconnected environment, and fosters a culture of connection and support.
Positioned at a crossroads of the Lawrenceville School campus, the Tsai Commons and Field House includes renovations to the school’s historic field house as well as new construction that introduces new dining, recreation and athletic venues for the campus community. These spaces support diverse programming centered around student wellness, and include the dining hall, an eight-lane swimming pool, the ice rink, basketball courts, and multipurpose fitness rooms– along with spacious back-of-house and locker rooms facilities to support programming.
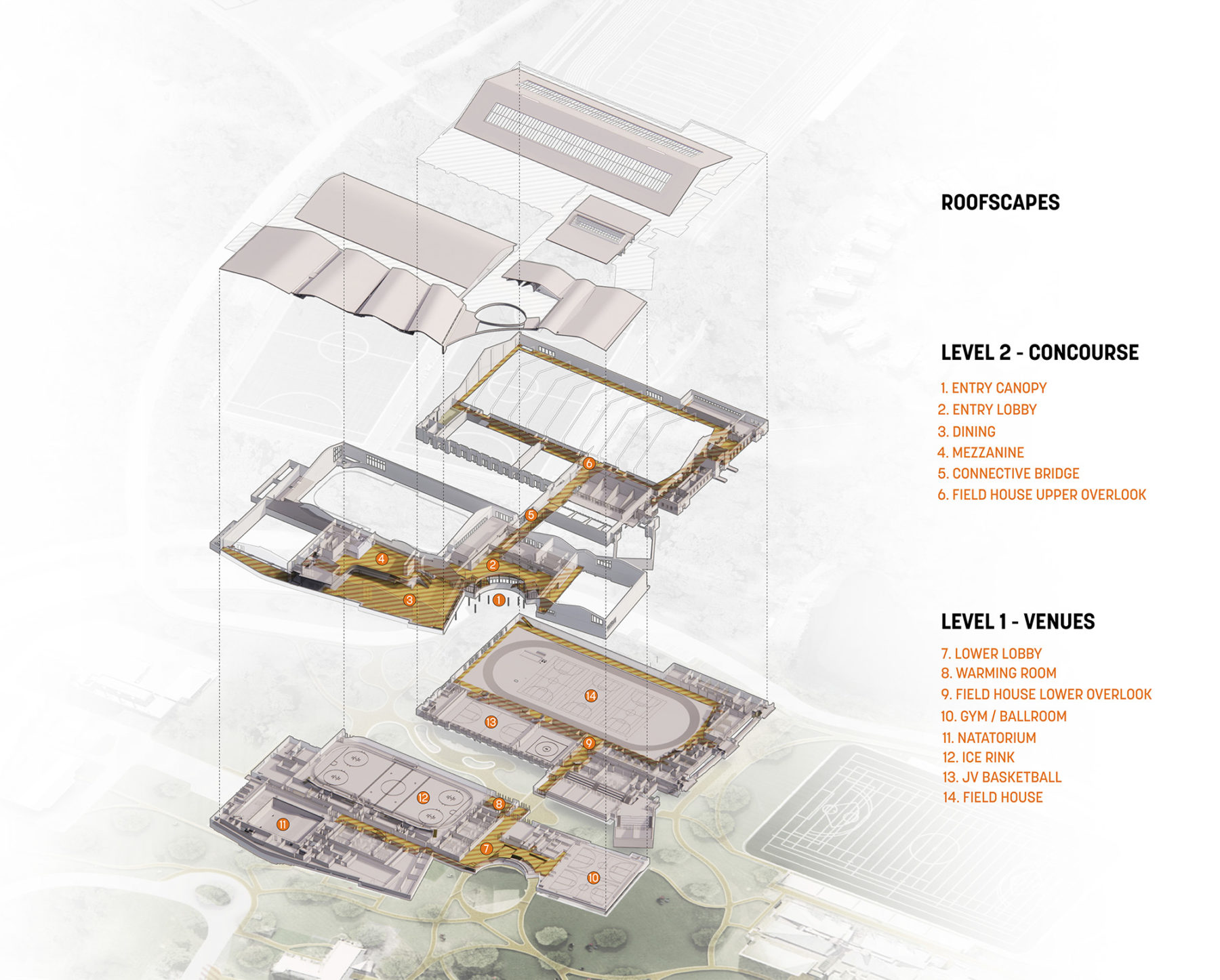
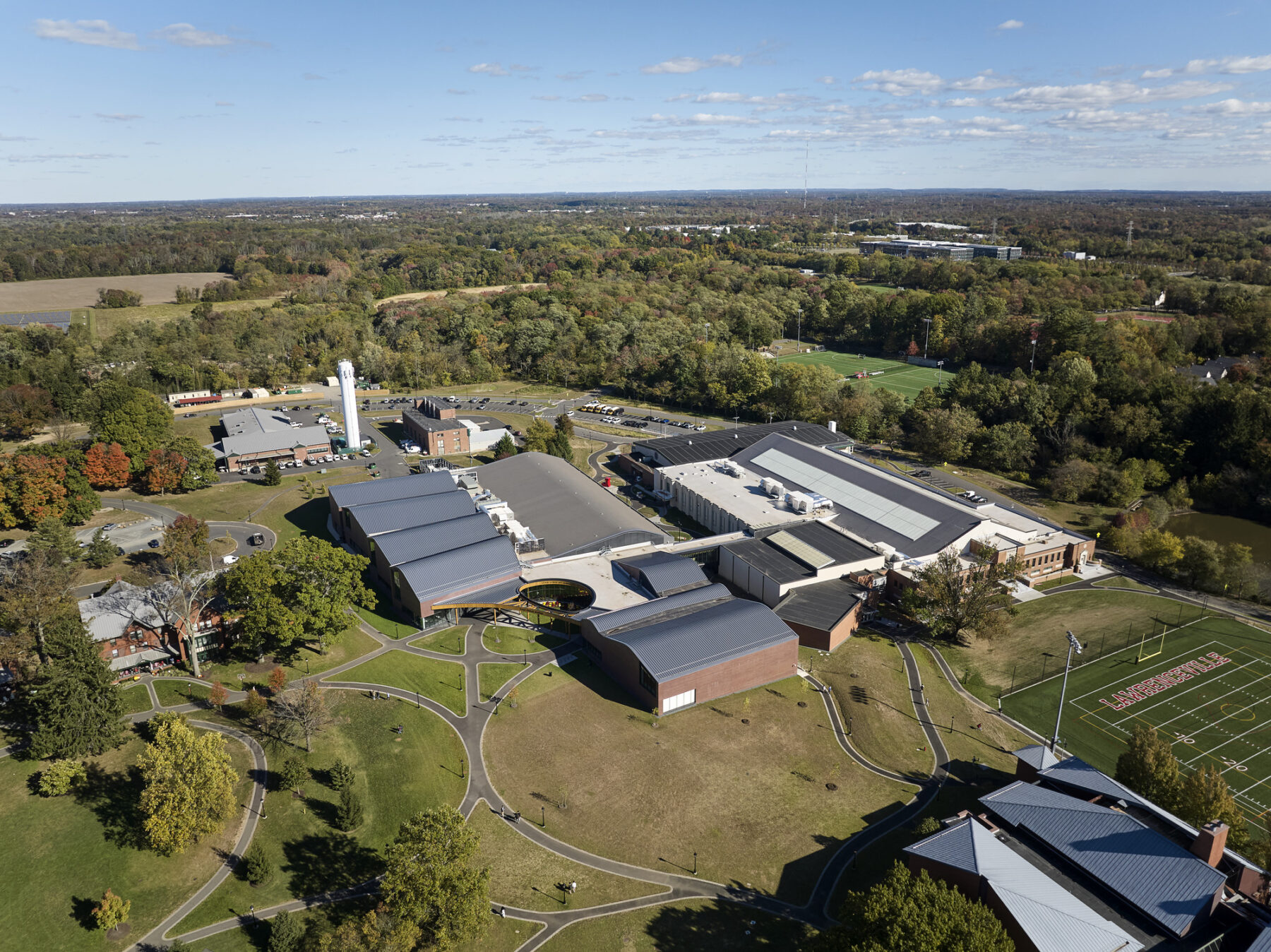
A departure from traditional recreational structures which are often characterized by large, imposing structures and uninterrupted horizontal volumes, the new Tsai Commons and Field House maintains the scale and material palette reflective of its surrounding campus structures. To accomplish this while meeting programming requirements and operating within the site’s constraints, large venues such as the swimming pool, ice rink, and basketball courts are tucked into the sloping site topography, taking advantage of the height difference of the site in section while leaving the upper floor as a concourse level for user and spectator visibility into the venues below.
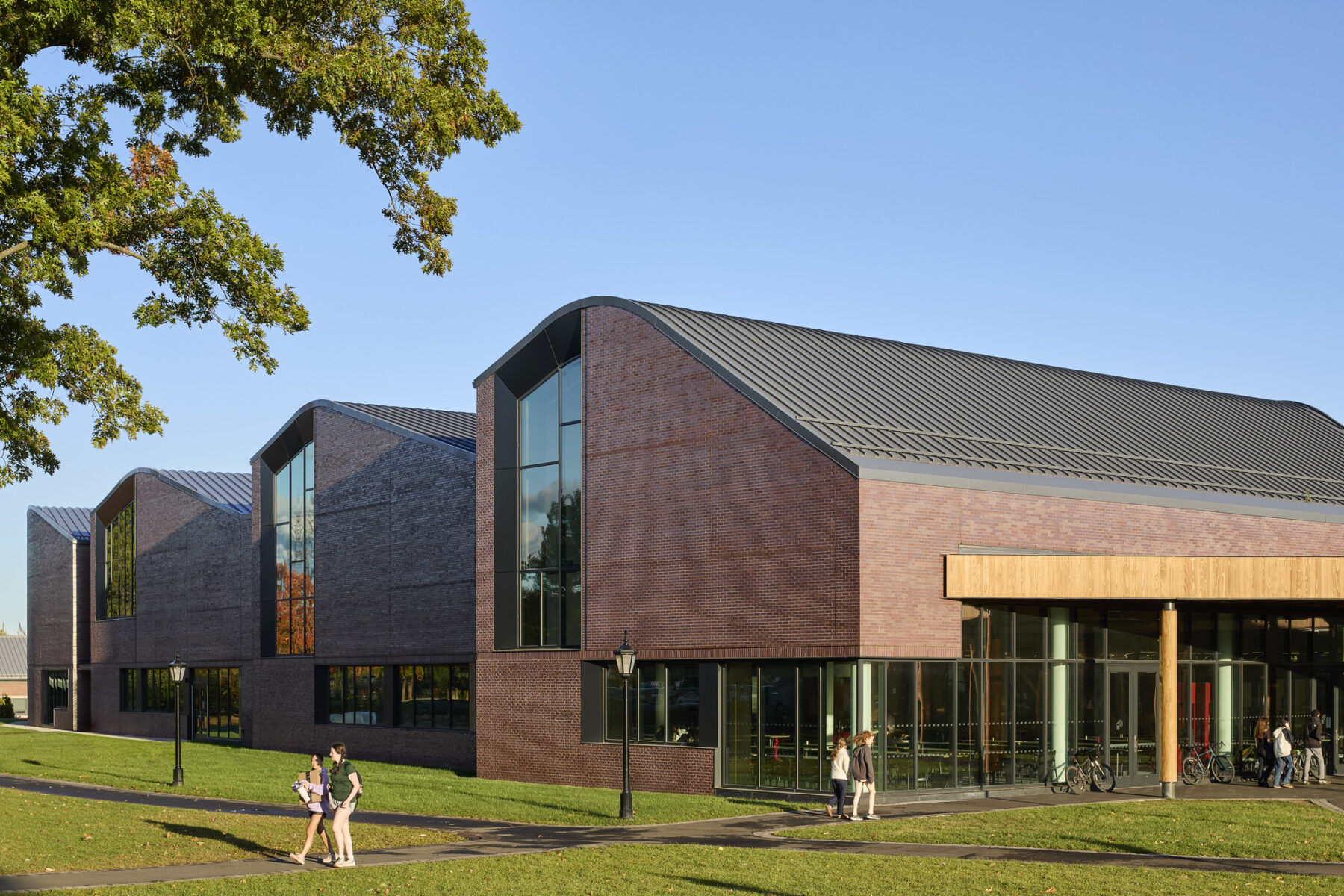
The new Field House’s curved roofscape subdivides the scale of the building
Inspired by the existing field house’s silhouette, the new field house honors the fillet curved profile and gives the building its unique character by joining two straight sections with a curved peak. This simple move of concave ceilings creates a profile of curves that allow for lateral light through the clerestories at the dining hall and bring volume to the pool and ice rink, while articulating the facility’s design into a series of distinct and interconnected pavilions.
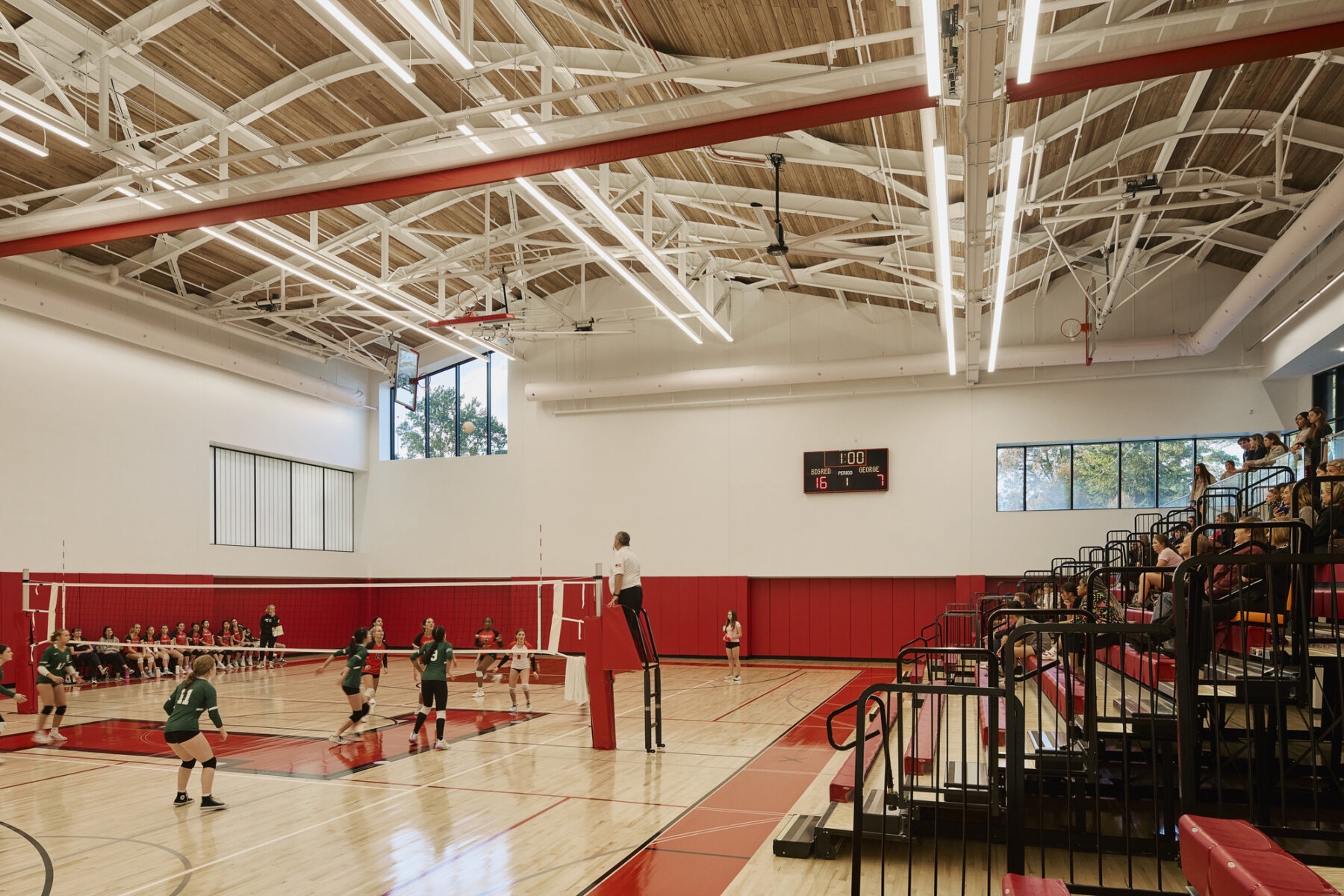
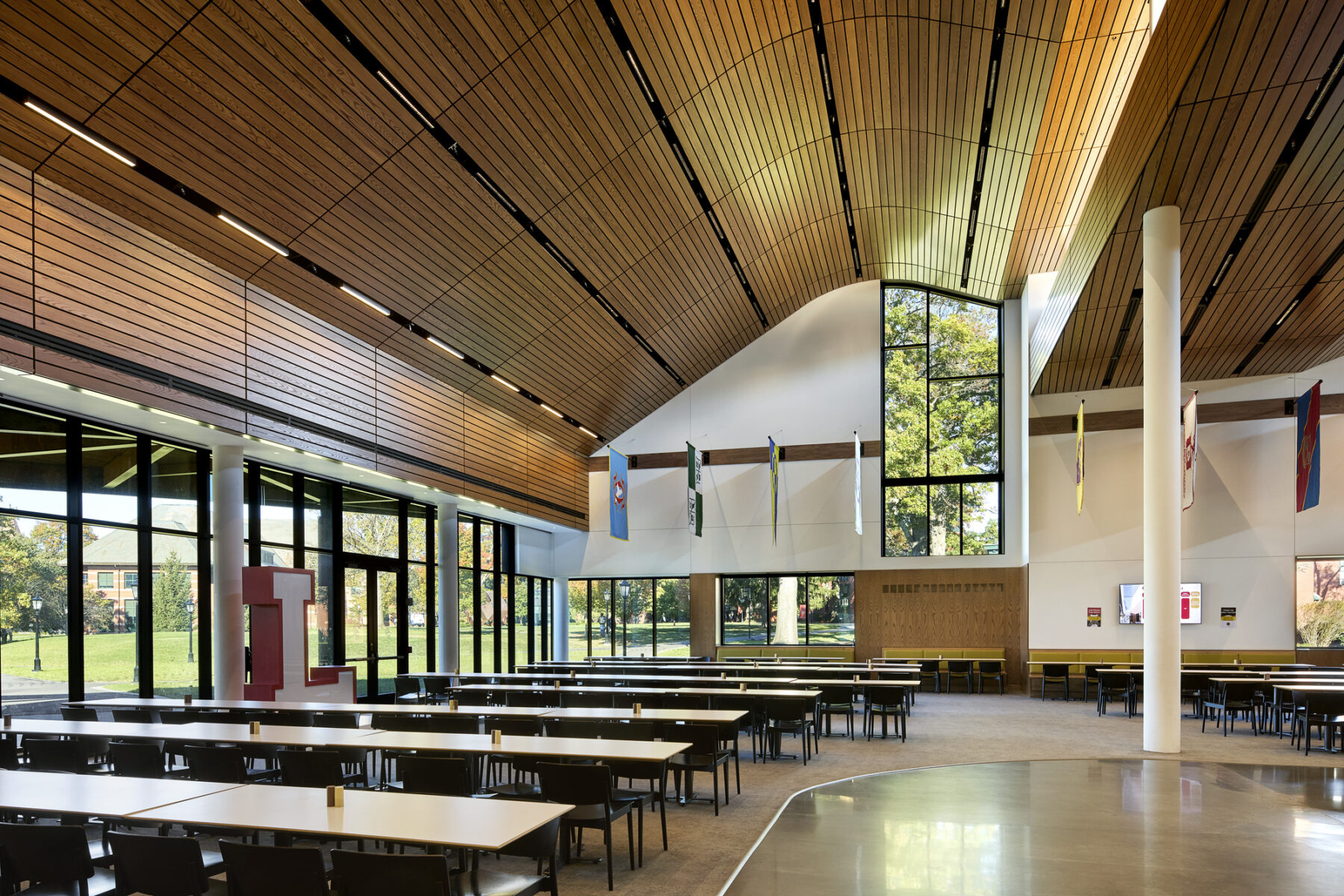
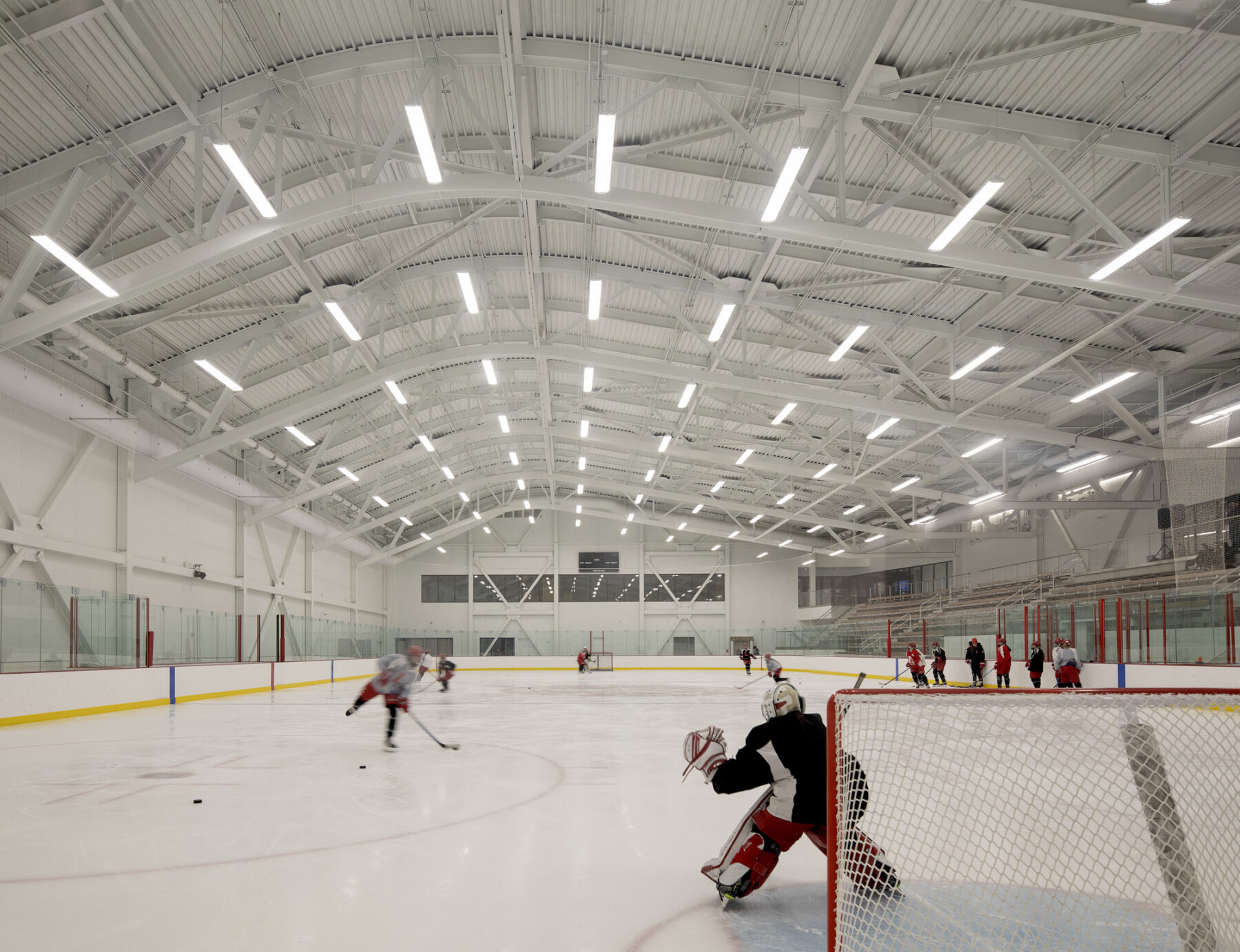
The elegant, curved ceilings are visible across venues and give the building its distinct character while breaking down the scale, making each venue human-scaled and approachable
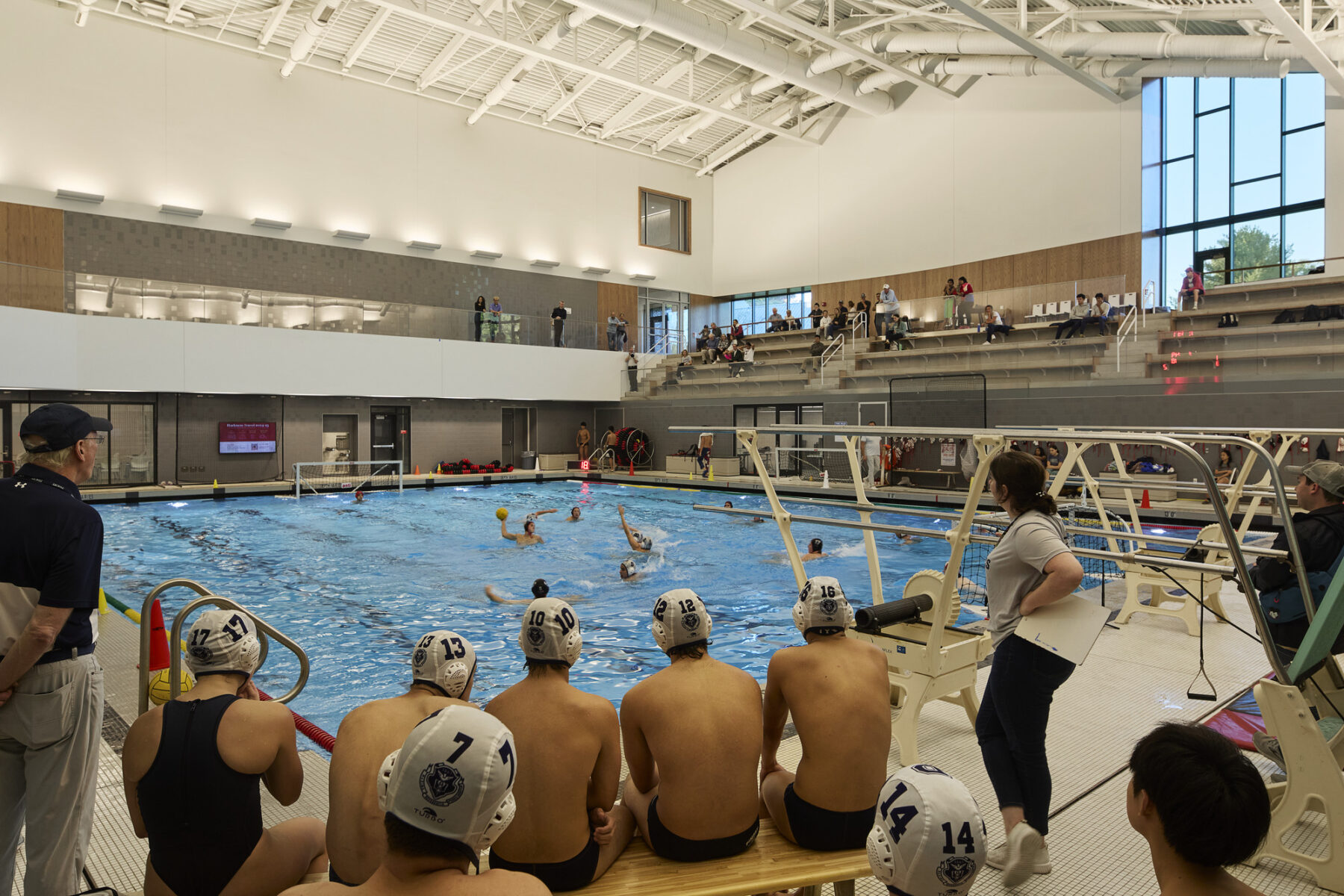
The Harkness Courtyard represents a confluence of two significant elements of the Lawrenceville School’s culture: the Harkness method and the campus’s landscape, designed by Frederick Law Olmsted. Central to the Lawrenceville School’s education model is the Harkness method, which uses student-centered discussion around an oval table to encourage critical thinking and inclusive dialogue. The design team reinterpreted this philosophy, taking the shape of the table and the idea of “harkness” and making it into a new place for community life.
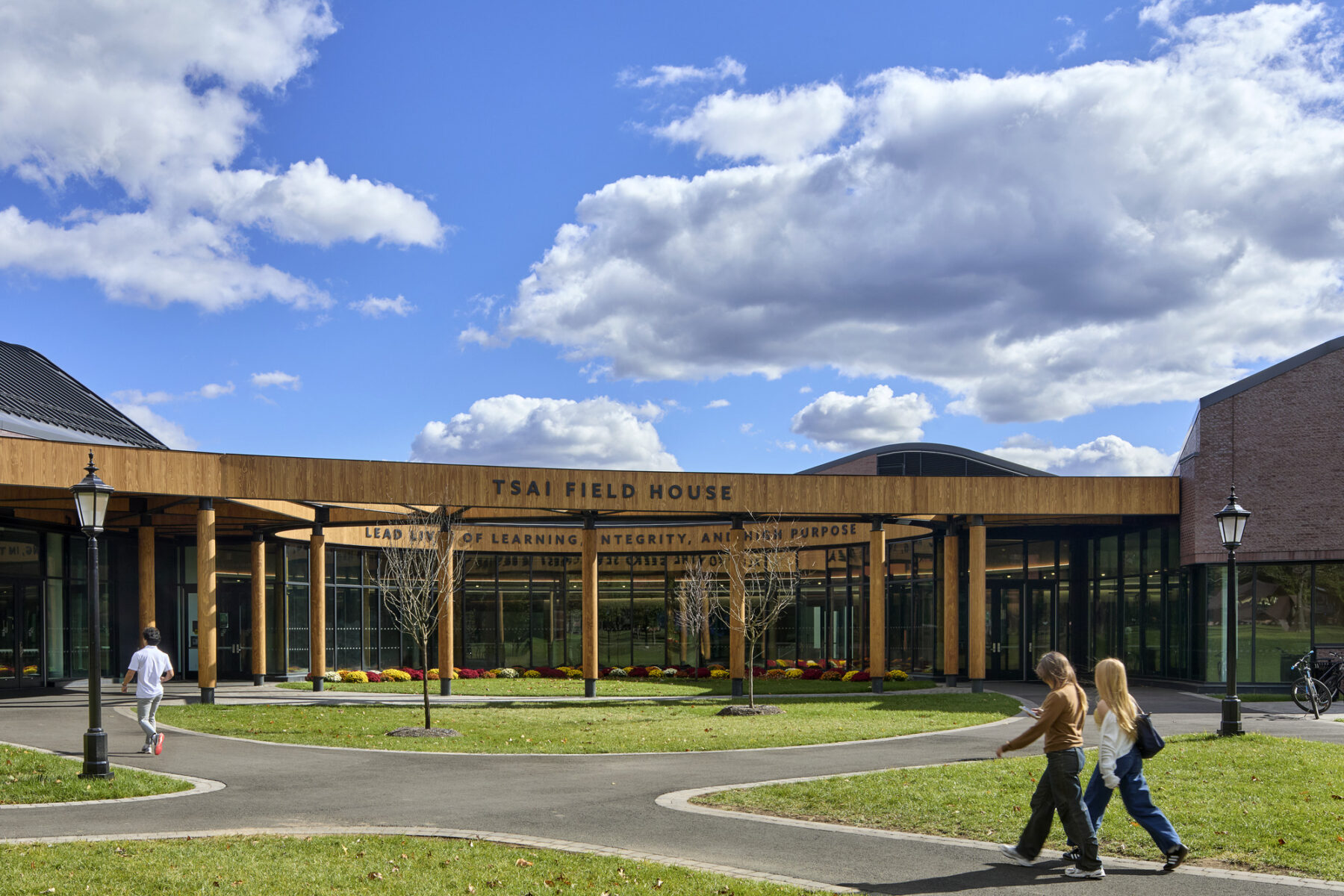
As an Olmsted designed campus, at Lawrenceville you always experience the buildings through the landscape, and the Harkness Courtyard is the element that transitions the experience of landscape into the building. Like the Harkness table, the courtyard represents a place of equality, sequencing an arrival and transition to the interior of the building.
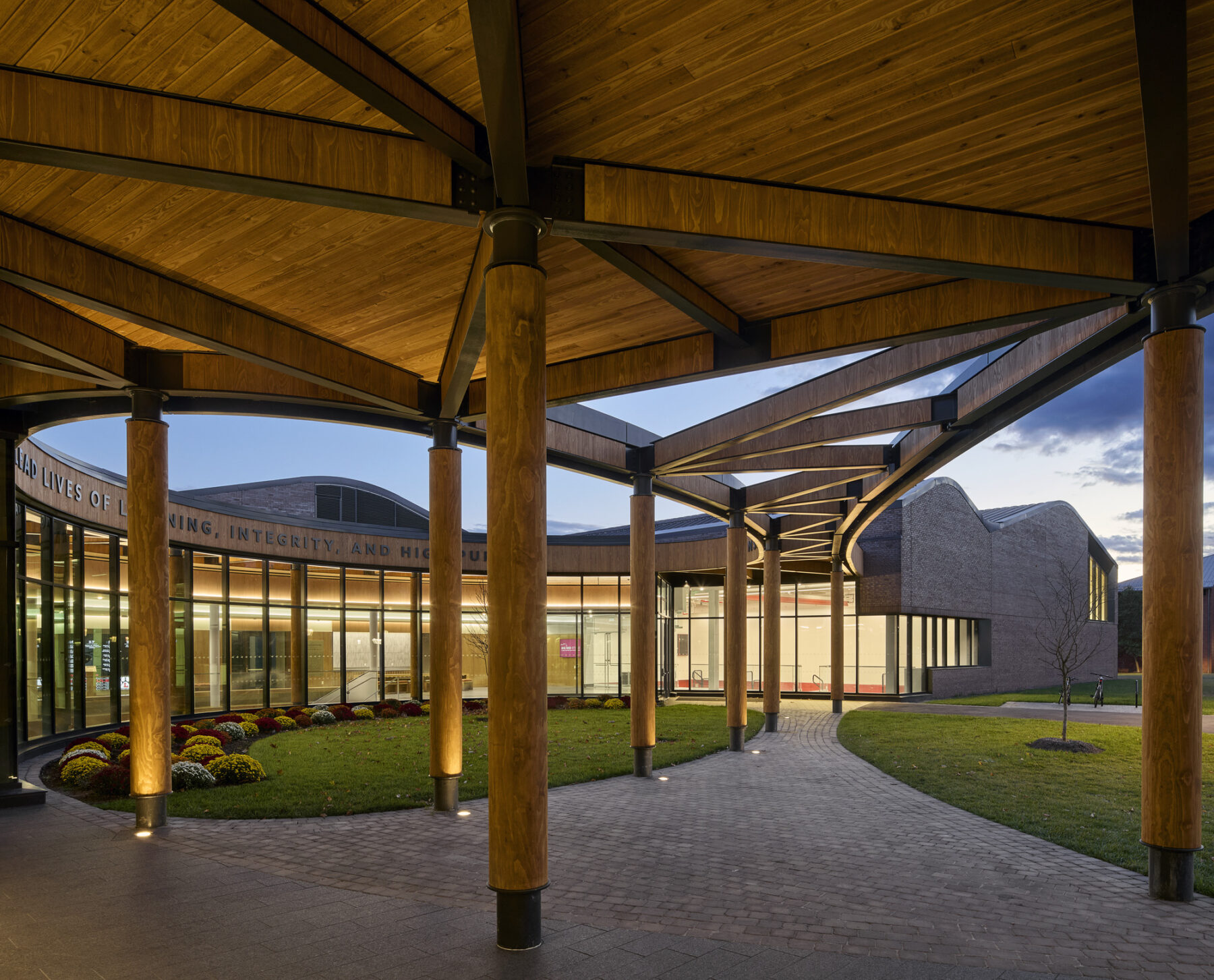
Building upon the existing organization of campus around central open spaces, the Harkness Courtyard links the broader campus landscape and circulation to the building entry and provides opportunities for outdoor programming. At a larger scale, the project introduces a new gateway and entry road for the campus.
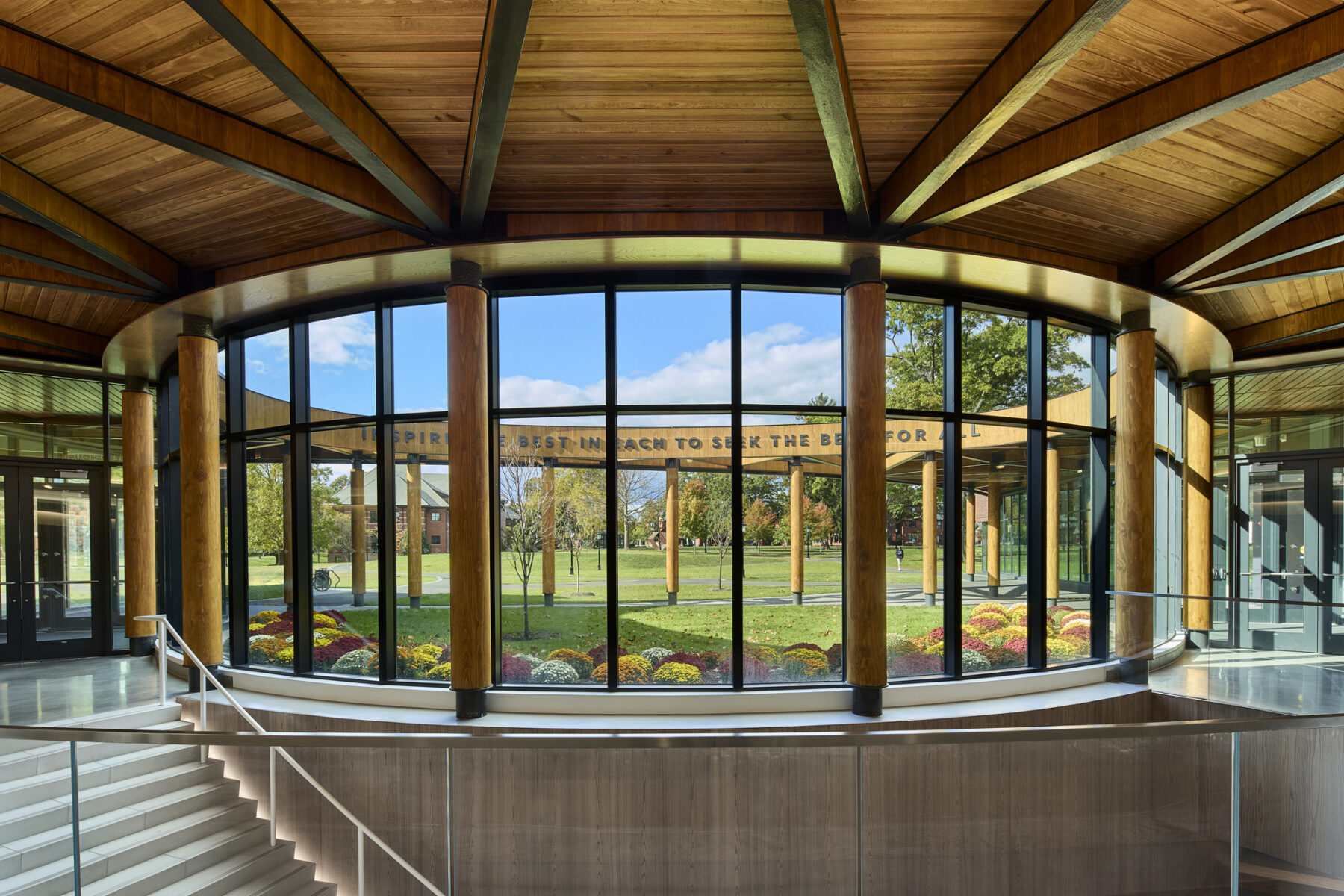
A wooden canopy ringing the courtyard draws students into two ends of the lobby from the residential and academic sides of campus
Following the courtyard, the procession through the interior public spaces is highlighted through the use of wood materials. The repetition of wood, a warm and organic material, is designed as a unifying element that winds through the building’s dining and recreation areas and establishes a sense of welcome and common space.
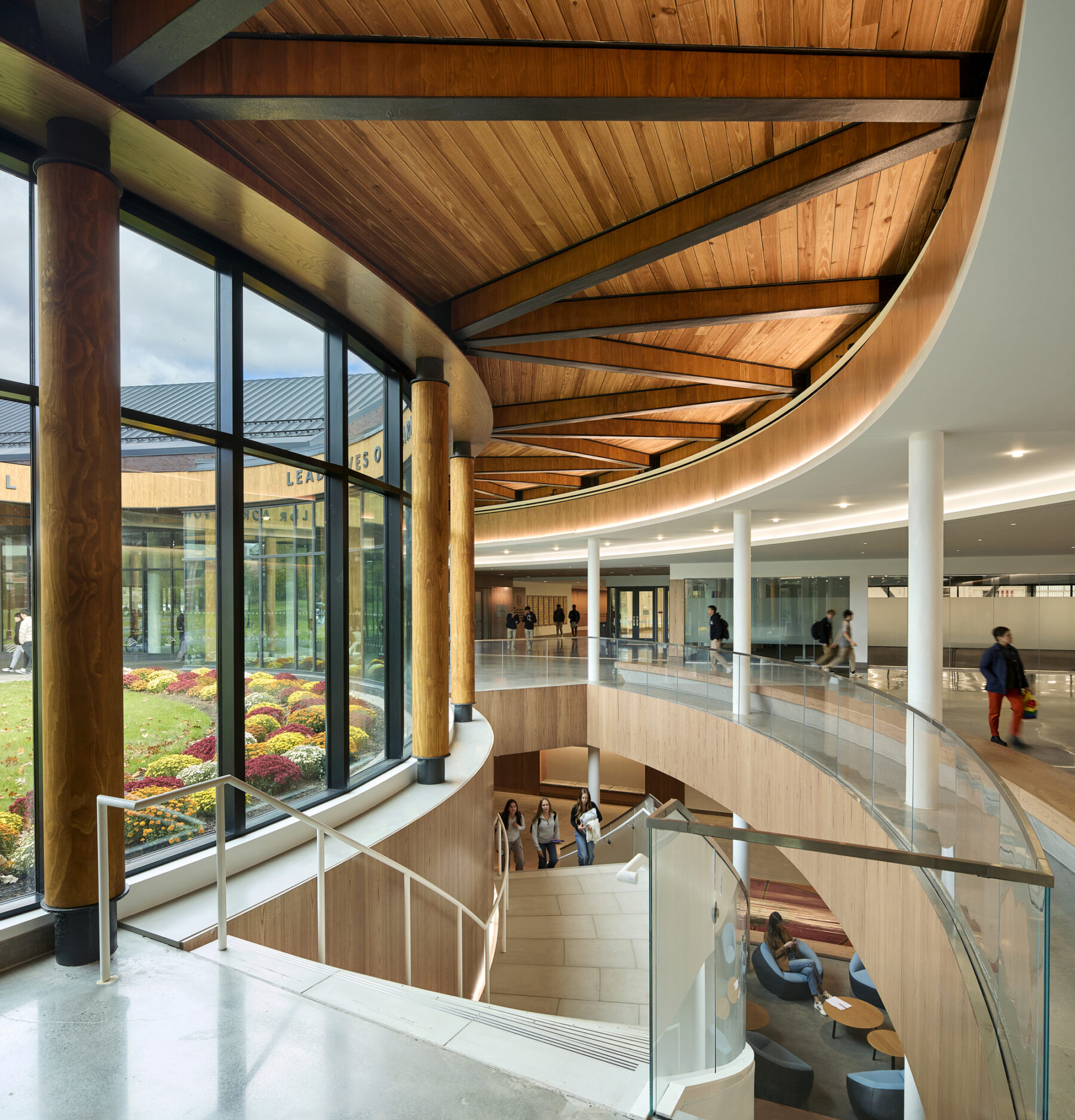
The lobby arcs around the curved courtyard with the wooden ceiling creating a warm and welcoming experience
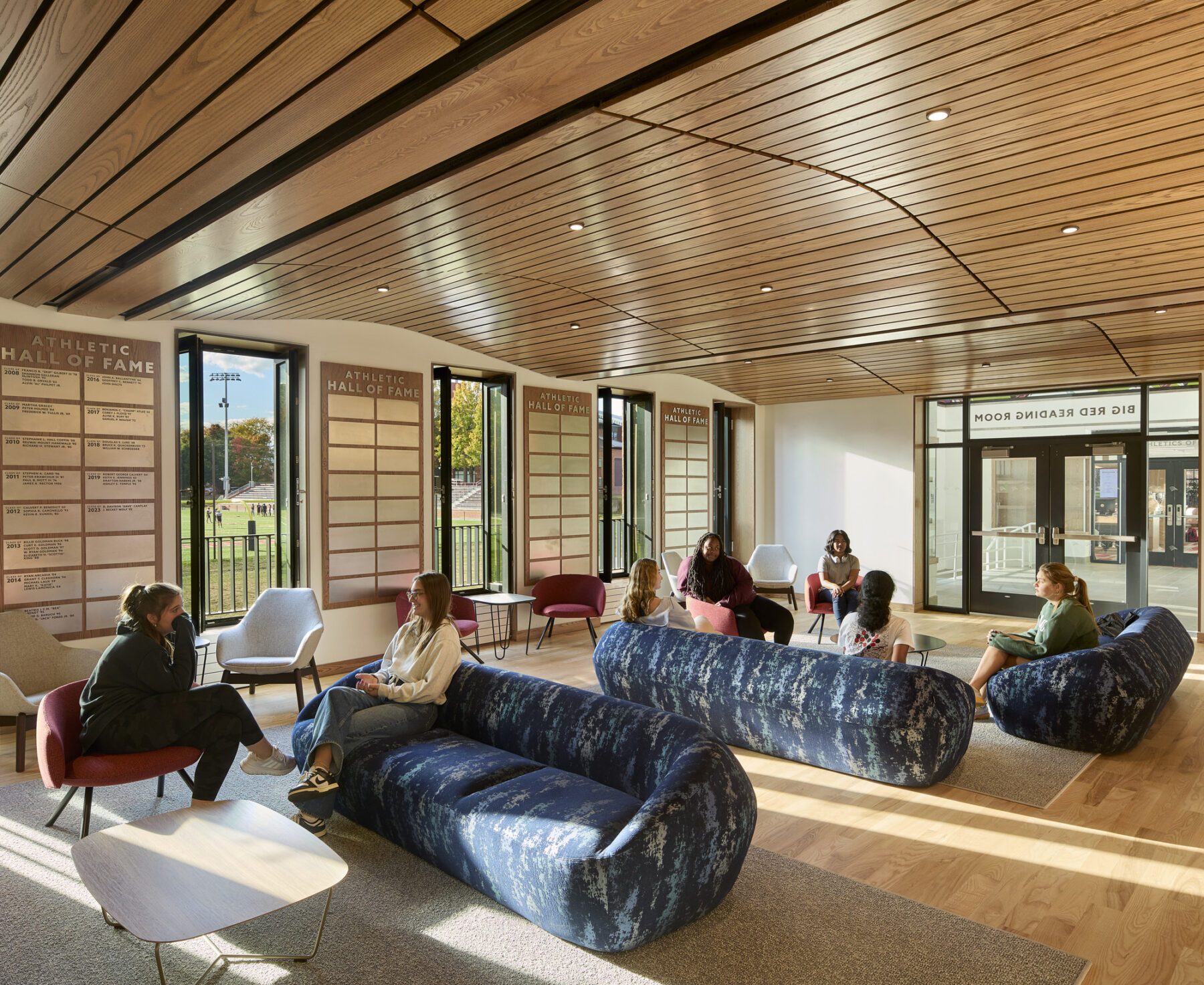
The curved profiles of the wooden ceilings are repeated throughout the design
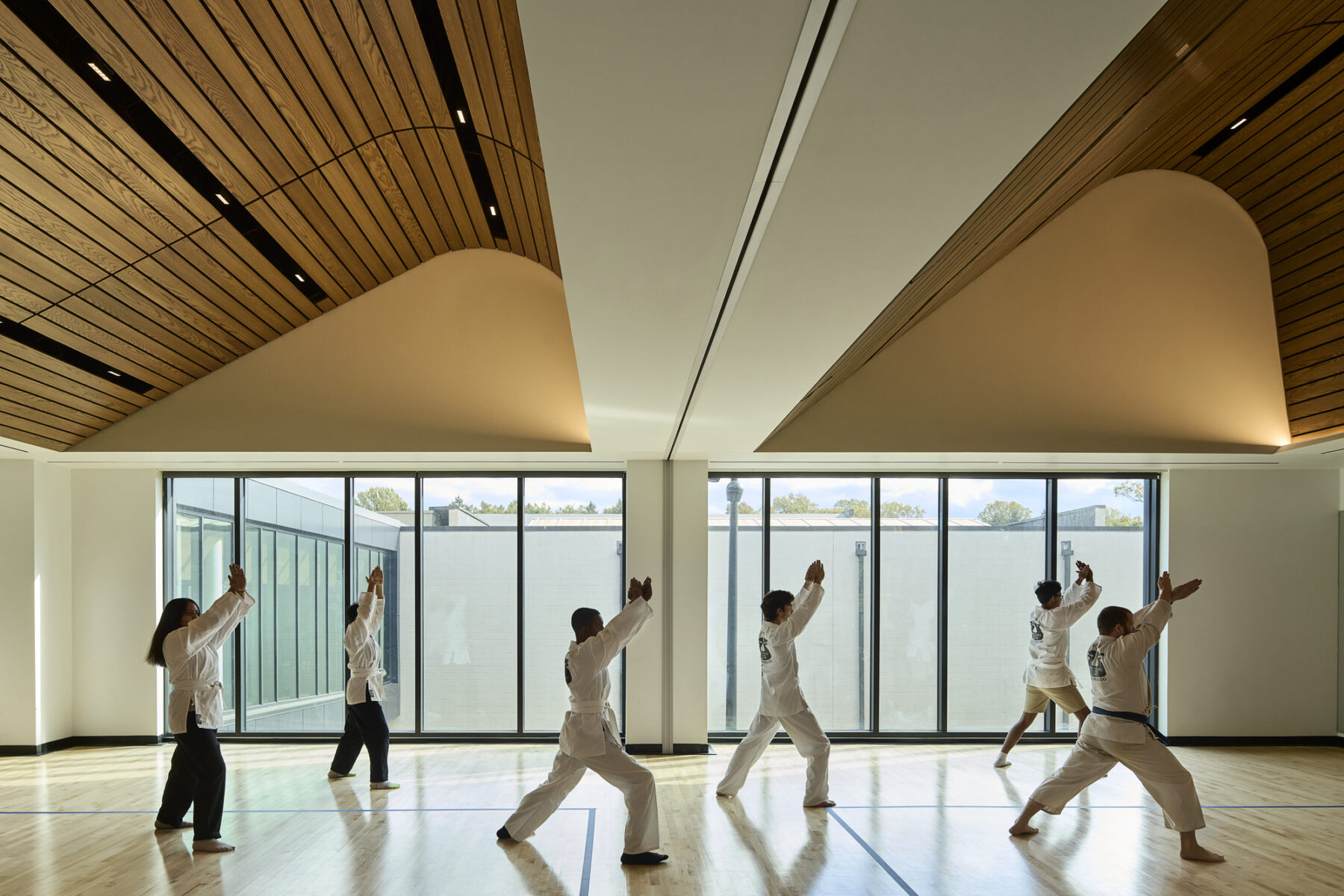
The wood materials continue in the multipurpose fitness room
The lobby arcs around the curved courtyard with the wooden ceiling creating a warm and welcoming experience
The curved profiles of the wooden ceilings are repeated throughout the design
The wood materials continue in the multipurpose fitness room
“We challenged Sasaki to design a facility that would reflect our mission of inspiring the best in each to seek the best for all and unite our community across myriad aspects of school life — athletics, dining, recreation, wellness, and simply being together. Tsai Field House is already fulfilling its destiny, thanks in large part to Sasaki’s ability to conceptualize a building that is both beautiful and functional, one that will energize our community for generations to come.”
-Steve Murray, Head of School
Driven by the school to ensure that the building belongs to everyone, the combination of program and the building’s design hold a great impact on everyday campus life by allowing the Tsai Field House to become a daily destination for students to meet and participate in both social and recreational activity.
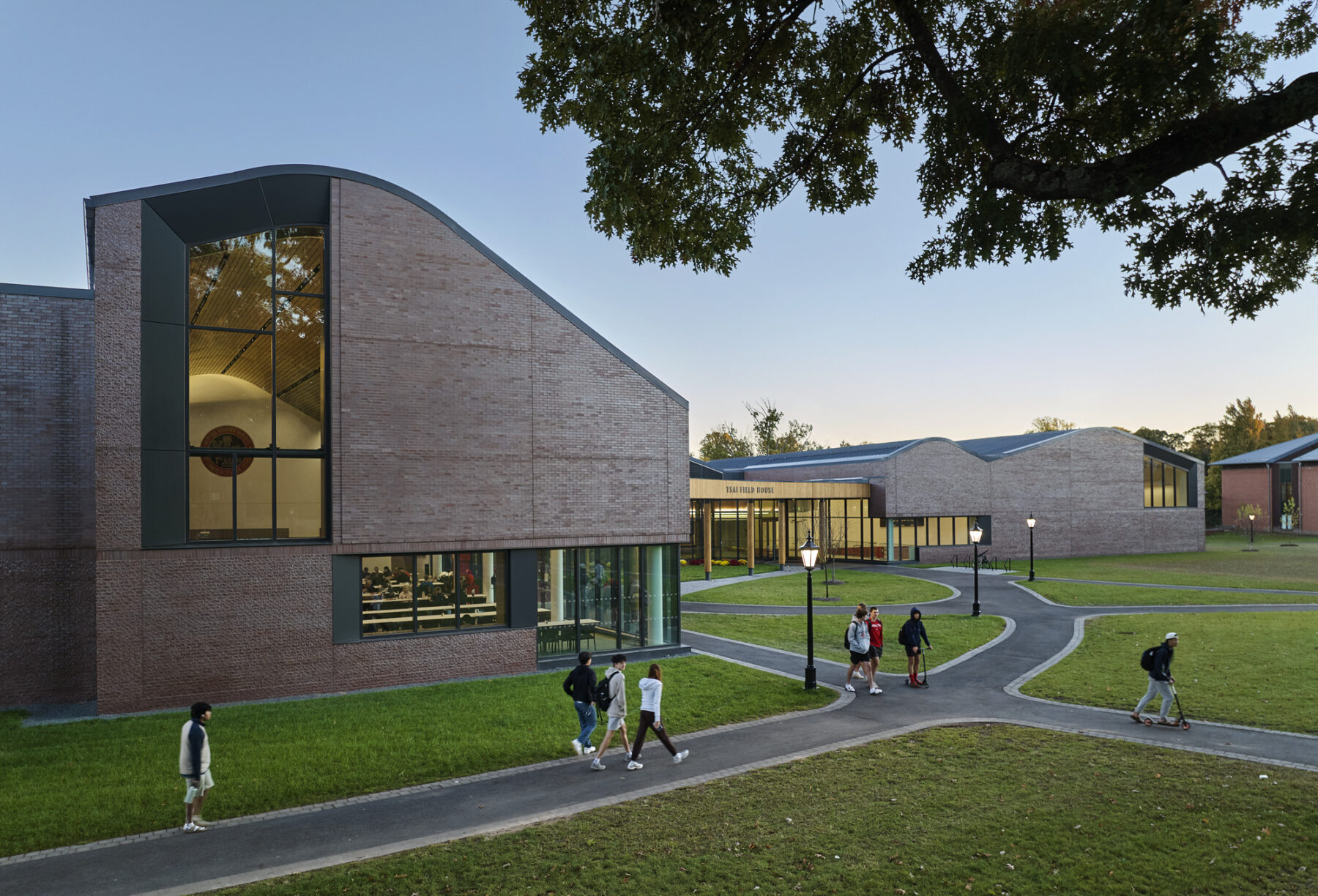
For more information contact Vinicius Gorgati or Marta Guerra-Pastrián.
Construction progresses on the Tsai Field House, continuing the implementation of Sasaki's master plan at The Lawrenceville School
The Gruss Center for Art and Design opens for use, while construction on the Tsai Dining and Athletic Center begins