Taking “Complicated” Out of New Sports Complexes
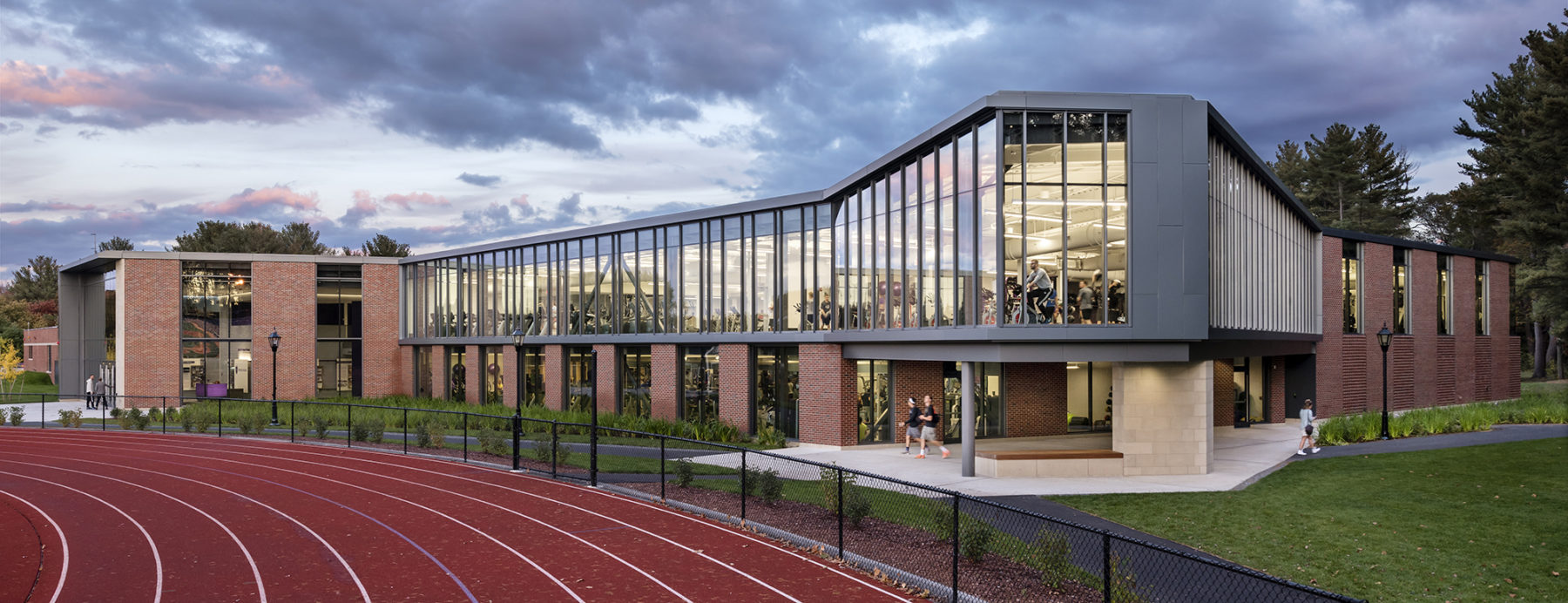
 Sasaki
Sasaki

As mid-twentieth century buildings are becoming outdated mechanically, programmatically, and stylistically, replacing them with something newer, bigger, taller, and bolder is an enticing prospect. However, building new is not always the best solution—particularly for institutional clients facing funding constraints and fast-changing programmatic needs.
New construction requires extraordinary economic and spatial resources that few institutions have immediately available. It also creates inherent environmental waste due to demolition and material consumption. By contrast, we continue to see the employment of adaptive reuse practices to update mechanical and programmatic systems to extend and reinvigorate the lives of existing structures on campuses. These fundamentally sustainable adaptive re-use strategies, when employed strategically, can provide significant returns in monetary savings, environmental impact, and programmatic benefit.
In particular, typologies that accommodate highly specific programs and cannot easily be converted to other uses are prime candidates for renovation to suit new needs. One such typology is the collegiate athletics and recreational facility, which is characterized by its large size and associated energy loads. It is no secret that these buildings are used as recruitment tools for athletes and non-athletes, alike, so state-of-the-art facilities are a must if schools wish to remain competitive. However, these building types require significant mechanical and plumbing systems that can be costly to replace; fall short in meeting the specific needs of today’s program needs; and were rarely originally built with sustainability or accessibility in mind—making athletics and recreational facilities prime candidates for strategic updates.
Our work at schools such as the State University of New York Morrisville (SUNY), Pennsylvania State University Altoona, Stonehill College, and the College of the Holy Cross are prime case studies for schools making environmentally- and economically-sound investments in targeted renovation and expansion. The payoff in each of these scenarios were affordable, state-of-the-art facilities that suit new needs while appealing to donors and remaining cohesive with the existing building, the surrounding site, and the rest of campus.
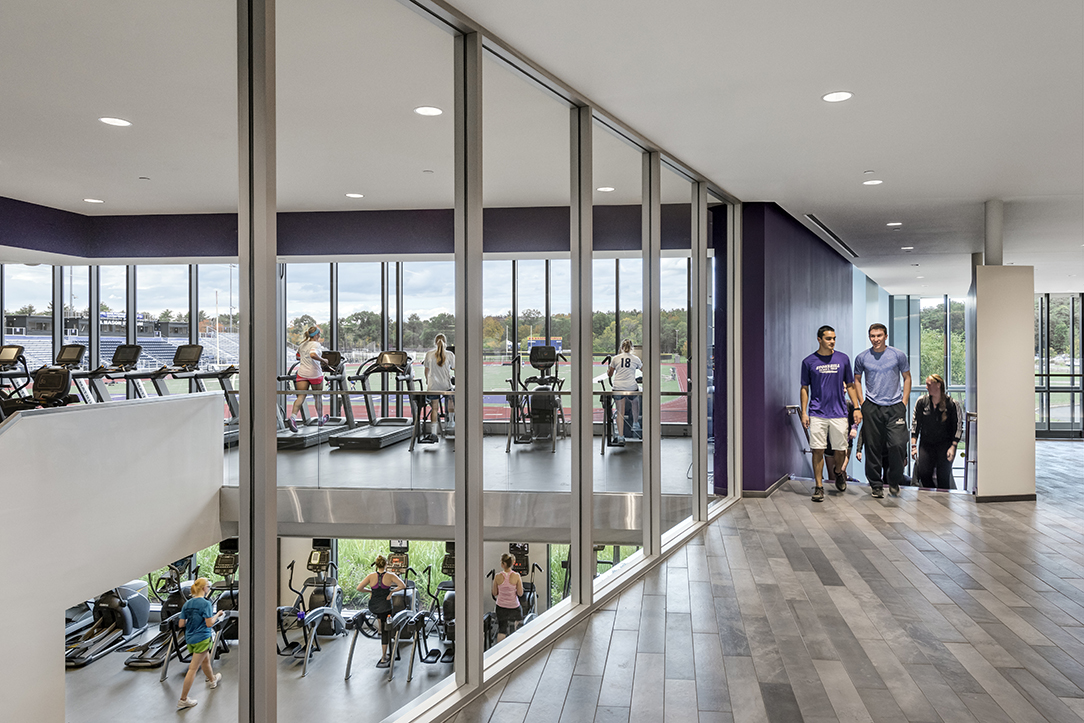
Location: Easton, MA
Enrollment: 2,500
Year Original Facility was Built: 1988
In 1988 Stonehill College opened a recreation center designed to serve 1,900 students. As enrollment increased and demand for recreational programming grew dramatically, the college recognized the need for expansion. With the 2005 dedication of a new stadium next to the original Sally Blair Ames Sports Complex, Stonehill saw the opportunity to develop this sector of the campus into a sports precinct dedicated to both athletics and recreation.
For Sasaki, the project began with a comprehensive planning effort seeking the best use of existing infrastructure and surrounding land, which included design and cost studies for renovations and expansions of the facility. Additionally, this endeavor was sensitive toward fitting the building within the bucolic landscape of this campus, considering environmental factors, working within constraints on permits, and integrating pedestrian and vehicular circulation for seamless everyday and game-day conditions.
Sasaki and the project contractors, Bond Brothers, were hired simultaneously, allowing for constant design-budget alignment from the project outset, which helped to mitigate potential complications working within tight budget constraints. As a prime example, one direct outcome of this teamwork was the dramatic architectural facade of glass engineered by the contractor to provide a curtainwall system for less than the cost of a traditional brick edifice. By utilizing a story-high exposed steel truss just inside the glass wall, the team created a high-profile yet low-cost architectural expression. This innovative approach reduced the number of interior steel columns, thereby minimizing the total steel investment while allowing for greater programmatic flexibility within the building.
Modest expansion and renovation—instead of demolition and a rebuild—was a strategy born from the initial planning study to accommodate not only the increased student population, but also the skyrocketing popularity of fitness, wellness, and varsity and non-varsity sport programs. The new 50,000-square-foot athletics and fitness center addition in conjunction with the extensive renovations house weight and fitness rooms, group exercise rooms, dance rooms, lounges, study spaces, and locker rooms for 12 teams and their visiting competitors. This was made possible by converting underused racquetball courts into two-levels, doubling the available floor space for other programs. The mechanical, electrical, plumbing, and fire-protection systems were upgraded to accommodate the new loads while accruing energy savings and improving thermal comfort and ventilation. Materials high in recycled content and low in VOC emissions reduce the carbon footprint and improve indoor air quality. The large windows maximize natural light, further decreasing electrical consumption.
In total, the renovation and expansion of the Sally Blair Ames Sports Complex construction cost approximately $14,000,000 and doubled the square footage of the building, allowing athletics and recreation to share one facility in harmony, while negating the need for two separate buildings funded by the same overall budget.
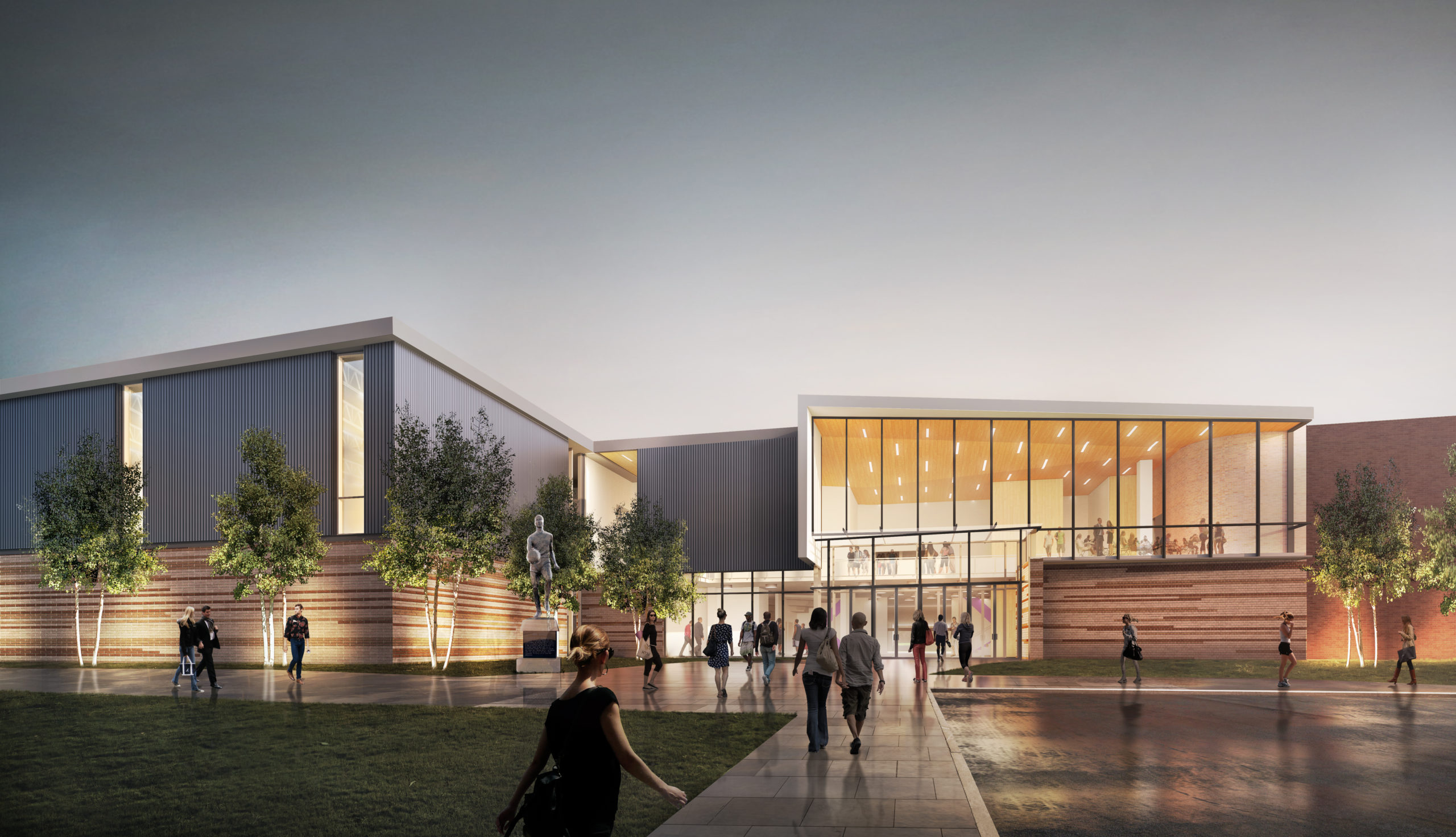
Location: Worcester, MA
Enrollment: 2,700
Year Original Facility was Built: 1975
In the case of Holy Cross, the effects of building renovations extend well beyond the financial and immediate facility-related benefits. The improvements to the Hart Center at the Luth Athletics Complex were greatly needed to support top-athlete recruitment at the Division 1 (D1) school. In addition, the women’s hockey team, a club sport for 20 years, had just recently been elevated to the D1 level as well and many other teams were lacking dedicated locker rooms. To accommodate spatial demands for a school gaining in athletics prowess, Sasaki recommended wrapping the existing sports structure in a state-of-the-art expansion, preserving the existing building and enhancing it with cosmetic and mechanical upgrades.
With creative expansion, the complex now features an indoor practice turf with 60’ of ceiling clearance, a basketball practice court that mimics the competition arena, an impressive strength and conditioning area with city views, new offices for coaches and administration, team meeting spaces, and dedicated locker rooms for each team. The line between “new” and “old” is blurred so seamlessly that the entire building, which is still under construction, appears to be entirely new. The original brick exterior now lends itself to interior support, extending its original lifespan. To increase transparency of the exterior wall, the 143,000 SF addition wraps the brick in a largely-glass facade. Extending within, the 138,000 SF interior renovations carry that same transparency throughout, integrating a series of large interior windows and openings. One hallway ends in an open balcony above the indoor turf field, while nearly three of the four walls comprising the strength and conditioning room are glass, providing panoramic views of both Worcester and the indoor turf.
The new facility, conveying an updated architectural vernacular, sits at the highest point of the hilly campus and extends a renewed sense of pride to athletes and non-athletes, alike. The building renovations were structured in eight phases, ensuring it was never closed to athletes and spectators. This continuity of use allowed athletes, who are on campus for just four short years, to continue to train and practice in the building without having to deal with the disruption that relocation and building new would have required. And, with careful attention to programming, the design team was able to support busy student athletes with provision of open lounge areas, teaching spaces, and easy access to nearby dining halls and dorms.
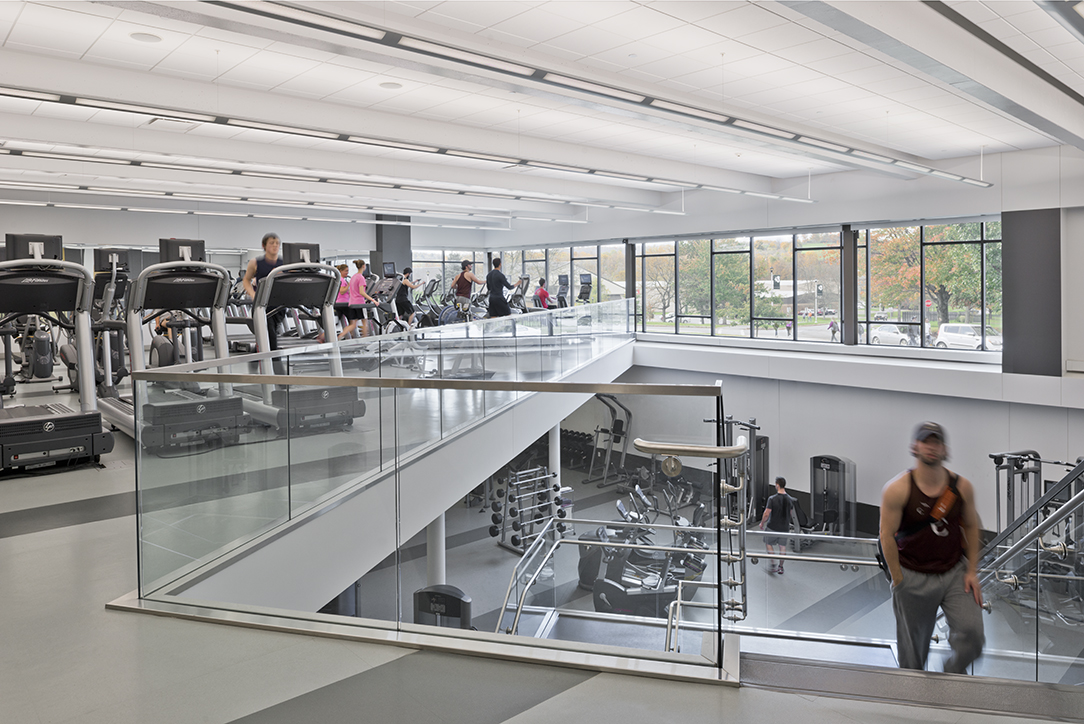
Location: Morrisville, NY
Enrollment: 3,700
Year Original Facility was Built: 1971
At the onset of construction at SUNY Morrisville, the student recreation center was attached to a major dining hall, a performance center, student club offices, and a student life hub. However, a central stairway within the rec center separated the activity in various parts of the building. Additionally, the recreation programming was dramatically outdated and overcrowded.
When working with a lean budget, it is important to invest money in design features that have bigger-picture impacts. For SUNY, Sasaki opened up the stairway to a central lobby connecting all sections of the building and placed a large skylight directly overhead, bringing in natural light and putting the idea of connectivity literally in the spotlight. The team created an entire edifice of glazed glass that—for the first time—advertises the bustling activities of the building and connects the interior to the exterior world.
A perfect example of adaptive reuse is the strategic decision to convert the defunct swimming pool into a new weights and fitness area with a balcony that doubles floor space and flexible programming to meet the ever-changing needs of users. The 5,500 SF increase in space in addition to extensive renovations to all areas of the building cost $10.1 million, a fraction of the cost of a new building, and saved significantly in material and labor.
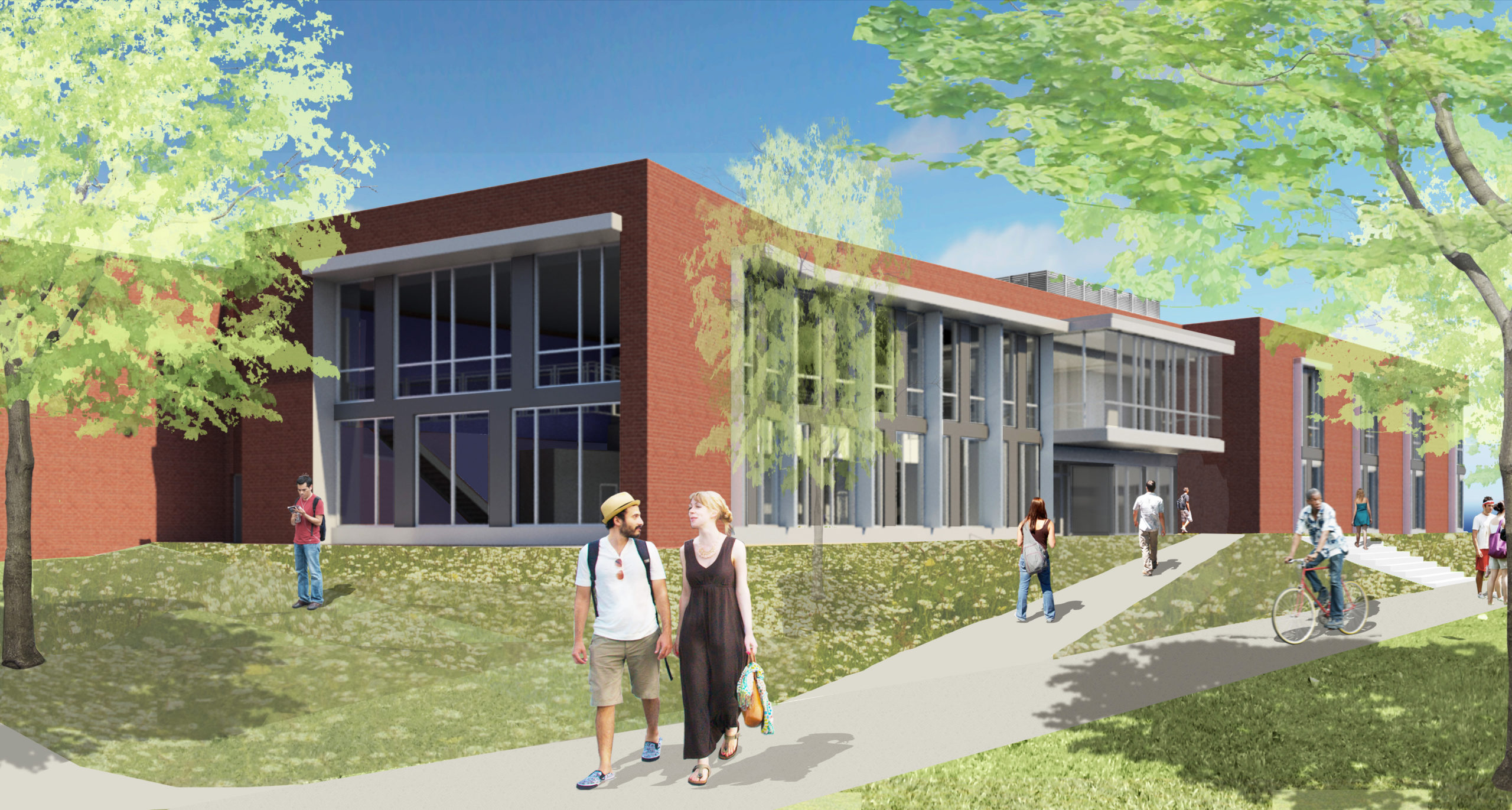
Location: Altoona, Pennsylvania
Enrollment: 3,500
Year Original Facility was Built: 1972; 1977
The number one goal of a recreation director is to provide a comfortable, positive space of activity for even the most fitness-adverse student. At Pennsylvania State University’s Altoona Campus, a large inhibitor of achieving this goal was an unwelcoming fitness and recreation center that was disconnected from the rest of campus visually and physically. The foreboding, windowless facade further confounded the building’s use as a combined athletics, recreation, and academic building that was constantly bustling with activity beyond its capacity. Additions and renovations conducted on an as-needed basis led to a confusing building circulation with little interior or exterior visibility.
For the Penn State Altoona Adler Complex, expansion was always on the table. To give the athletics, recreation, and academic program spaces clear definition, the athletics area of the building was expanded, which left enough budget to extensively adapt and renovate the recreation and academic sections. The $19,000,000 project adds 37,000 SF, nearly doubling the original size of the building to 82,000 SF. Though respectively self-contained within the facility, all three destinations share the same two-story glass entryway, which provides a welcoming and lively introduction to the building. Similar to Stonehill’s Sally Blair Ames Sports Complex, the three programs now fit comfortably under the same roof, something that would have been impossible with a new building at the same budget.