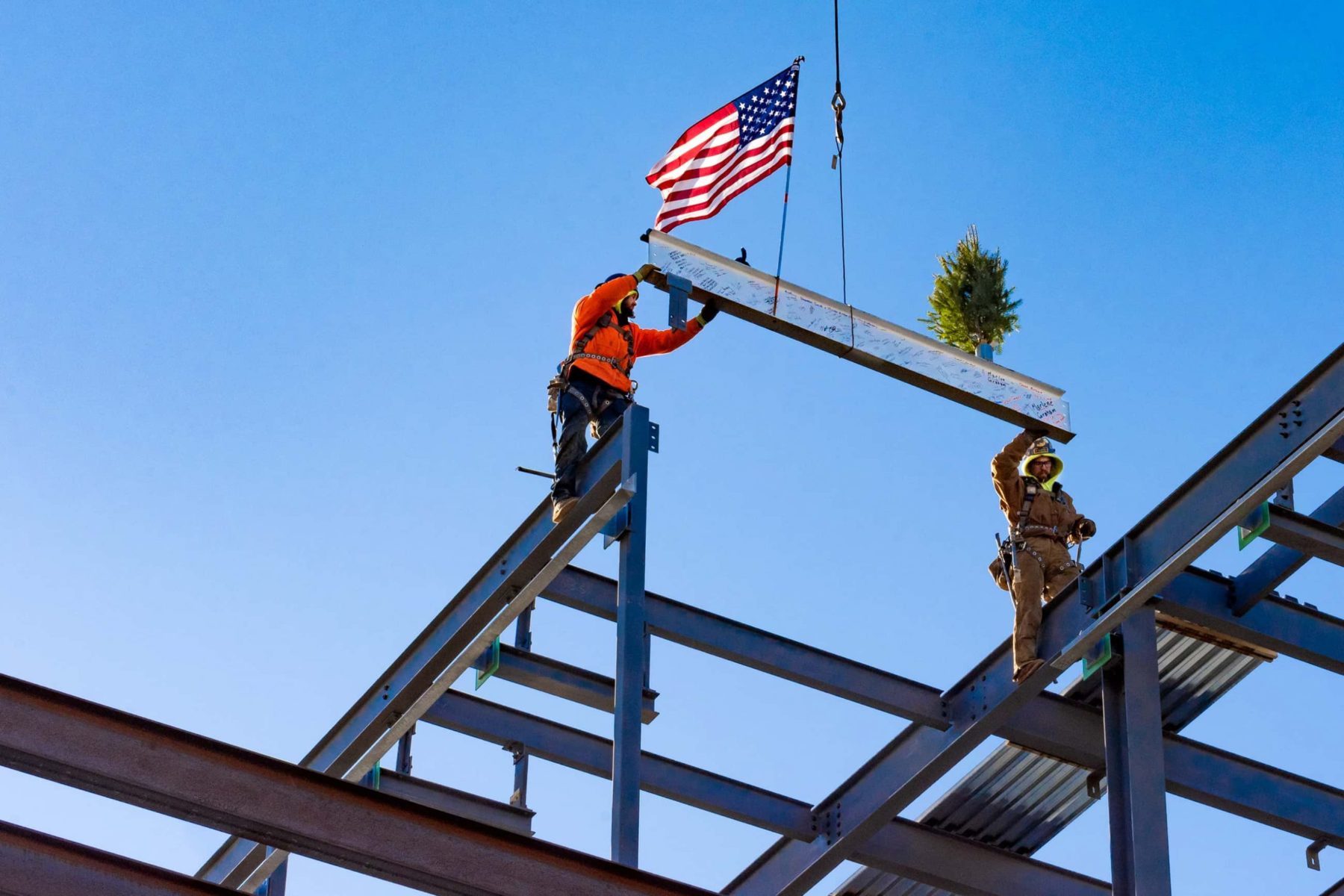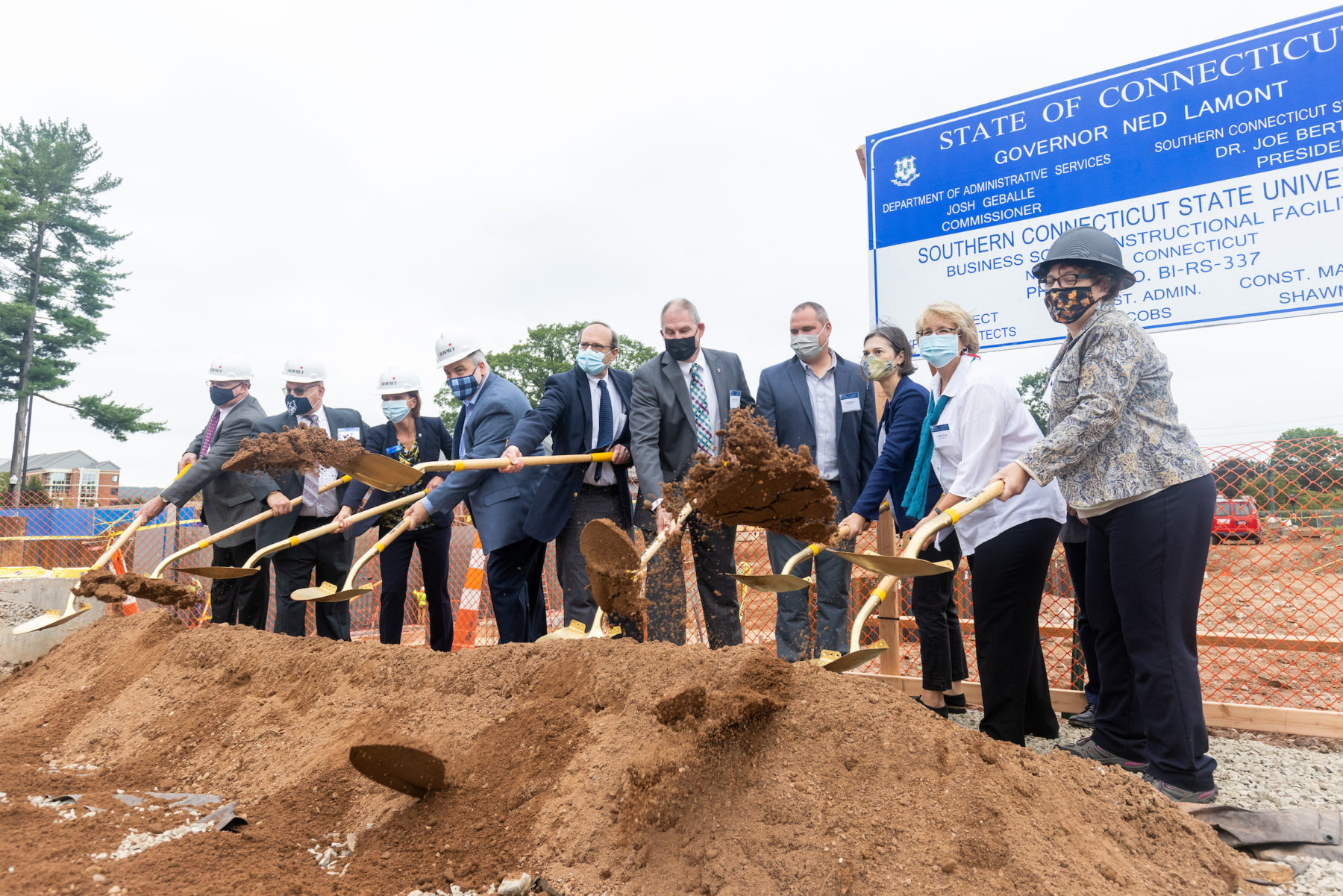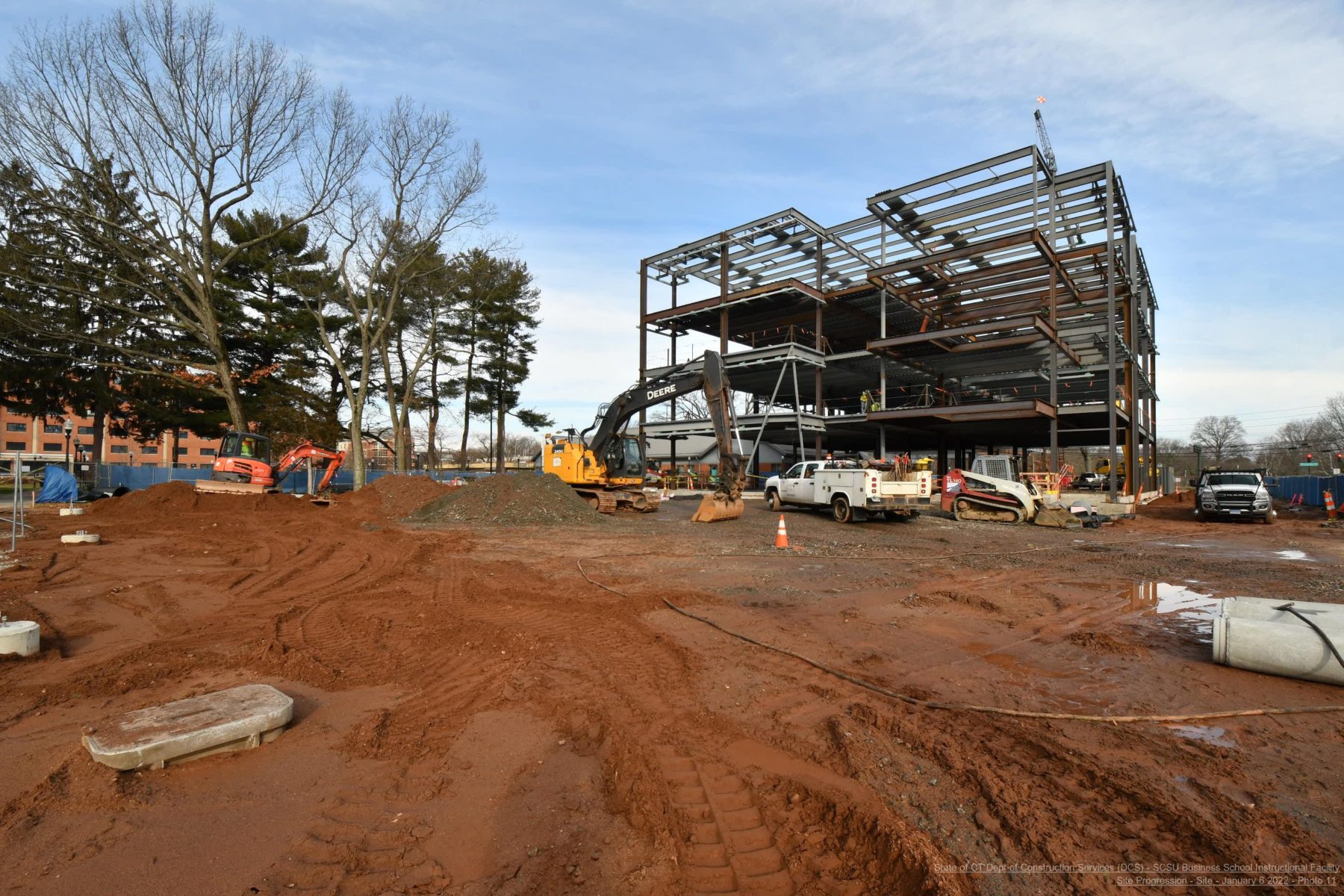Sustainable, Expansive School of Business Tops Off

 Sasaki
Sasaki

The topping off of the Southern Connecticut State University (SCSU) School of Business marks the halfway point in the construction of the new building.
The School of Business will provide a launching pad for expanding the school’s offerings and developing new partnerships with the business community.
The four-story, 60,000-square-foot structure will have nine general classrooms, several specialized classrooms, and lecture halls. It also will also include a behavioral lab area with an observation room; a community room seating 100 people; a large classroom and administrative suite for the MBA program; and an area designated for financial market and data analytics.
“This expansive new building—which will be more than double the size of its predecessor—will offer the latest in technology and provide a wonderful array of learning opportunities for our students”
SCSU President Joe Bertolino

The groundbreaking took place earlier this fall

Sasaki’s design prioritizes sustainability—preserving a grove of mature trees and incorporating geothermal wellheads
“This expansive new building—which will be more than double the size of its predecessor—will offer the latest in technology and provide a wonderful array of learning opportunities for our students,” said SCSU President Joe Bertolino.
“It will equip them with the skills and knowledge they will need to become leaders in both business and society,” President Bertolino continued. “And that is a boon to Connecticut, because as we know, more than 85 percent of Southern graduates stay on to live and work in the state.”
Sasaki and OakPark Architects developed a design that prioritizes sustainability, and is tracking to be zero net energy. Construction is expected to be completed in early 2023.