Riverwalk Construction: Assembling the Jetty
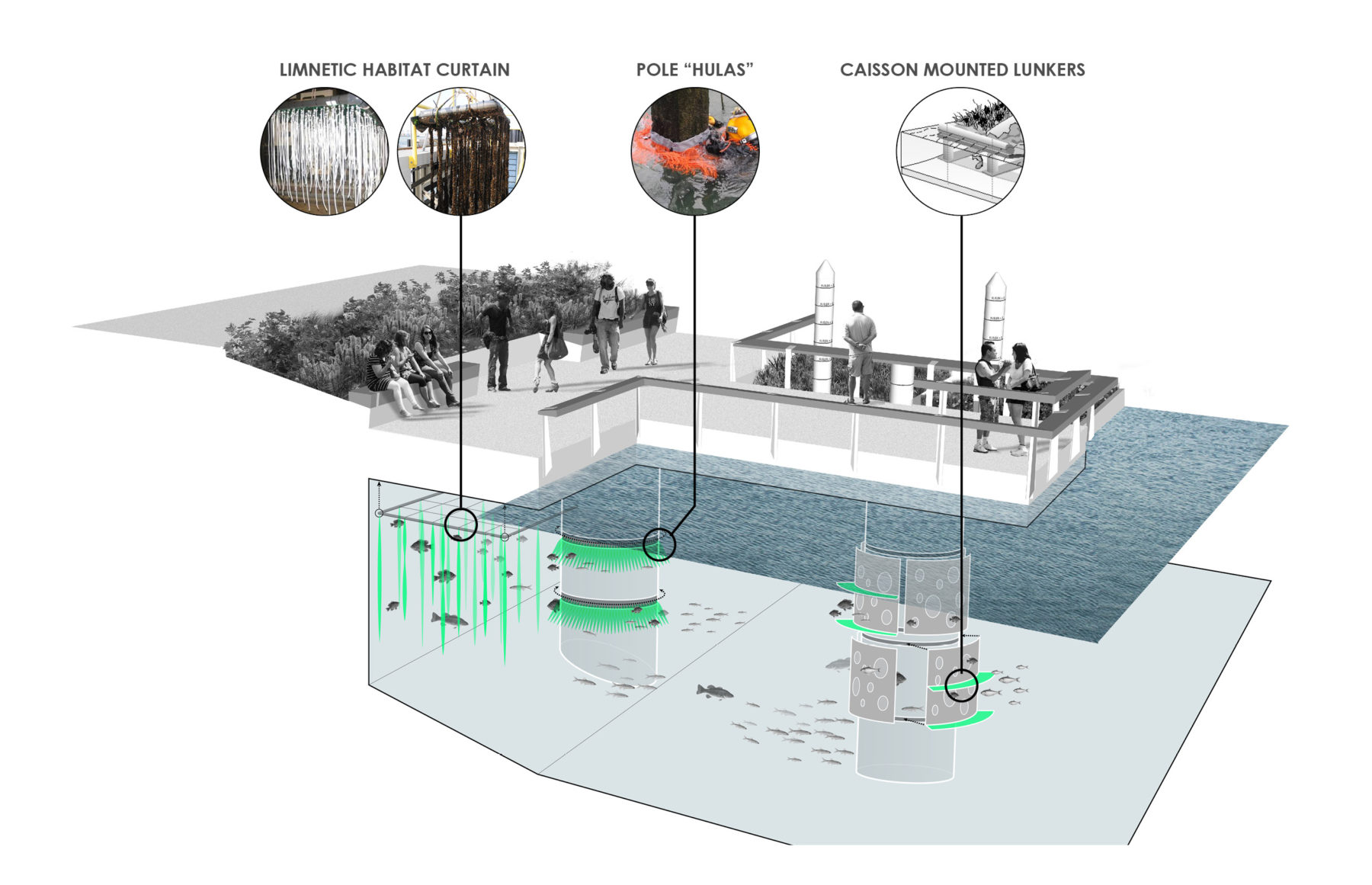
 Sasaki
Sasaki

Construction on the third and final phase of Chicago Riverwalk is well underway. This phase is comprised of three “river rooms”—the Water Plaza, the Jetty, and the Riverbank. While each of the rooms are marked by unique design and programming elements, the Jetty is incorporating several innovative features that ensure not only a great experience for Chicagoans and visitors above the water—but also for those who live below the surface. Designed as a floating wetland, the Jetty will provide a healthy habitat for the Chicago River’s diverse native fish population, as well as educational and recreational opportunities for visitors to observe and interact with the aquatic ecosystem.
“We started off thinking about this experimental idea of a ‘fish hotel,'” says Sasaki Principal Gina Ford, ASLA, in explaining some of the “low-tech” interventions that were designed to attract fish. “We worked closely with our in-house ecology team to understand what it would mean to actually create a fish habitat in this space, and something that would really work. One of the solutions is a ‘pole hula,’ which is basically nylon ropes attached to the edges of the caissons that hold up the walkway. They’re great for growing algae and a breeding ground for amphibious insects—both primary food sources for fish. Additionally, we’re installing “lunkers,” perforated steel cylinders, which provide a place for fish to hide from the current and predators.”
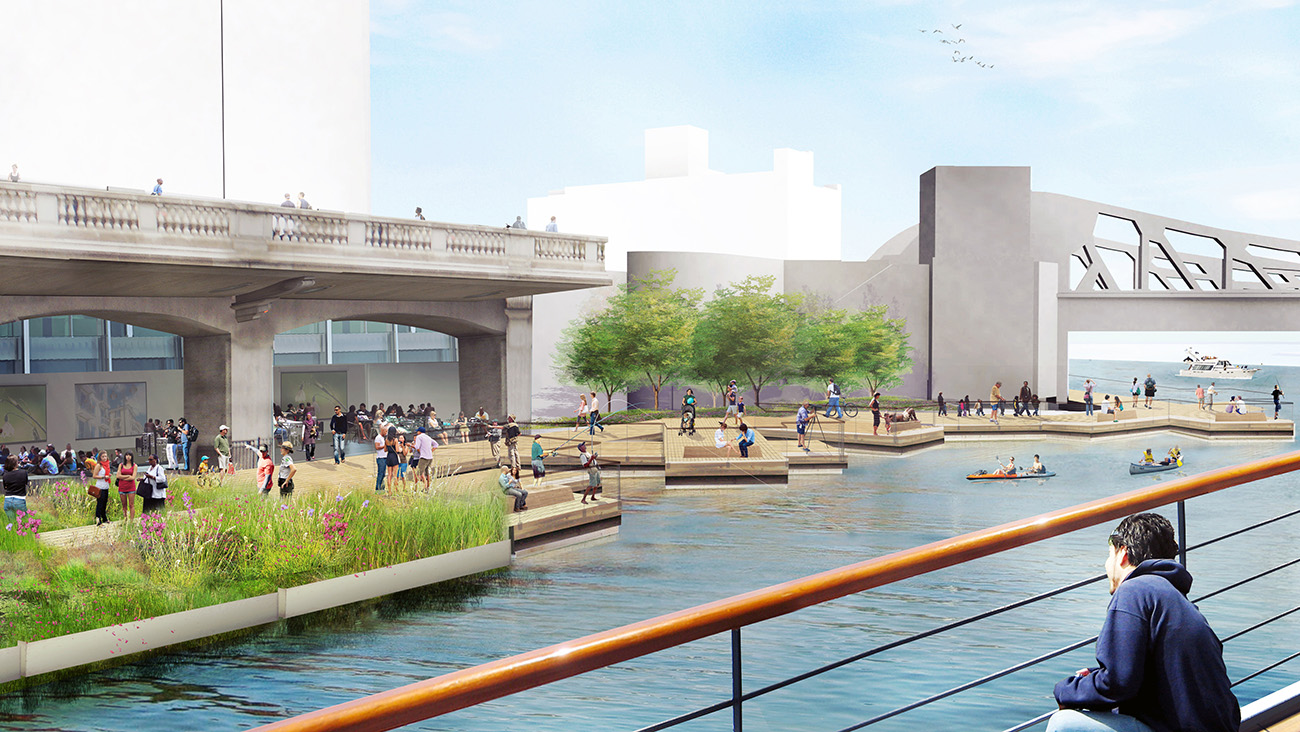

Critical to the aquatic ecosystem are the plants in the floating wetland whose roots will provide opportunities for biofilm to grow, acting as a filter for the river water. This unique plant palette was designed by Terry Ryan, ASLA, of Jacobs/Ryan Associates, and includes a variety of sedges and irises.
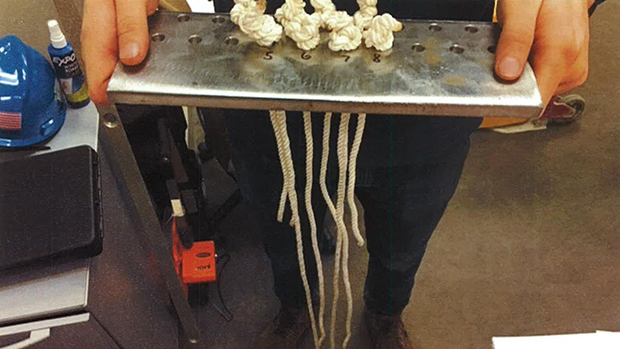
Five of the Jetty’s 19 caissons feature “pole hulas,” which promote the growth of algae and amphibious insects: food sources for fish
These low-cost interventions, paired with floating gardens that mimic natural wetland flora and colorful fish lights, all contribute to the idea of the “floating wetland.” The Jetty falls in line with understanding that truly sustainable design accounts for the whole environment—not only for humans, but also for all species of wildlife and plants potentially impacted by a design.
Phase Three of the Chicago Riverwalk will be completed and open to the public this Fall. See below for more photos chronicling the Jetty’s construction.
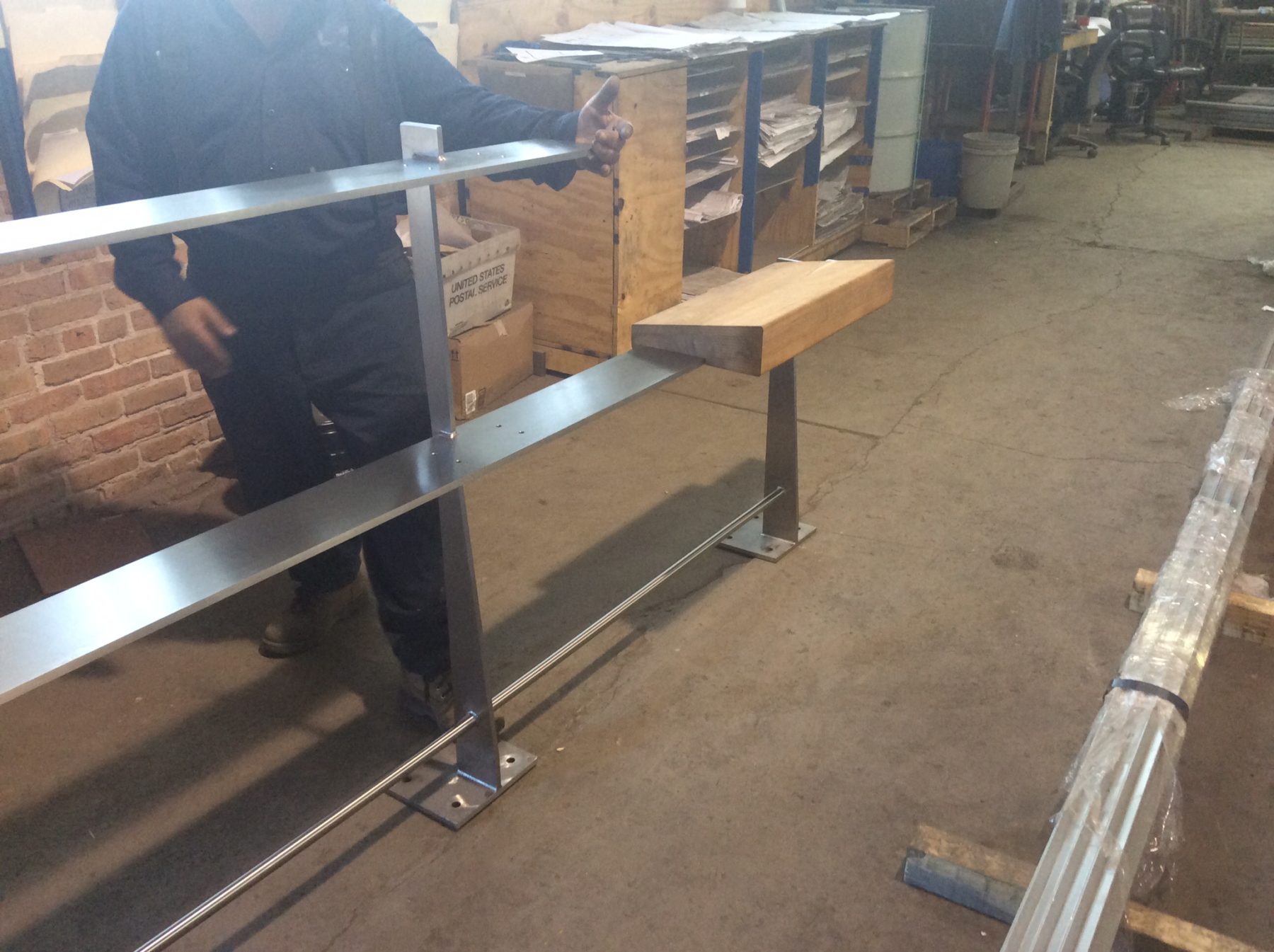
The Jetty’s rail system is custom-designed to provide comfortable and accessible perches for fishers, whether they are standing or seated, while providing a safe barrier to cast out and reel in
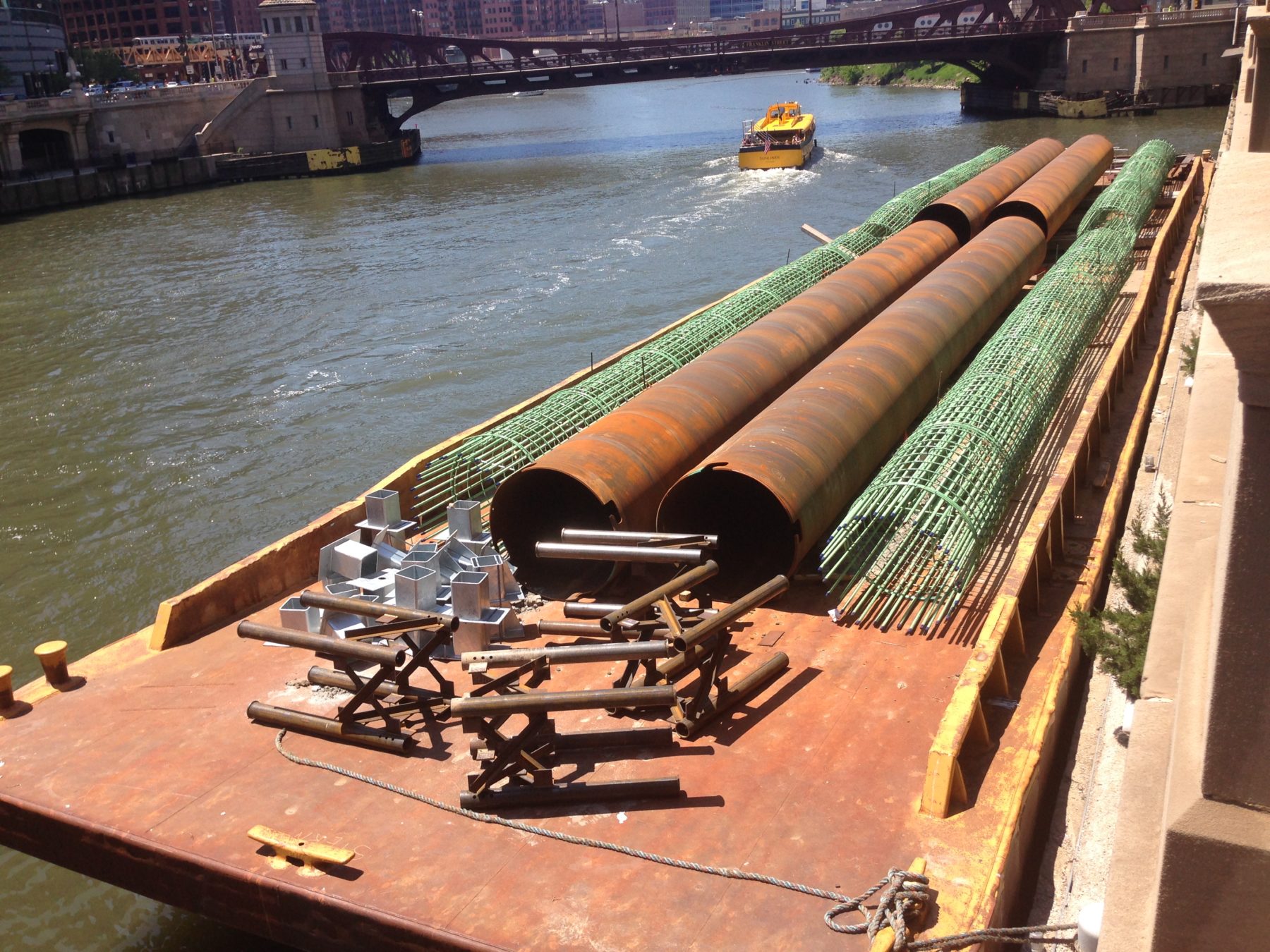
Each carbon steel caisson extends 60′ into the riverbed below, and suspends the walkway above the surface of the river
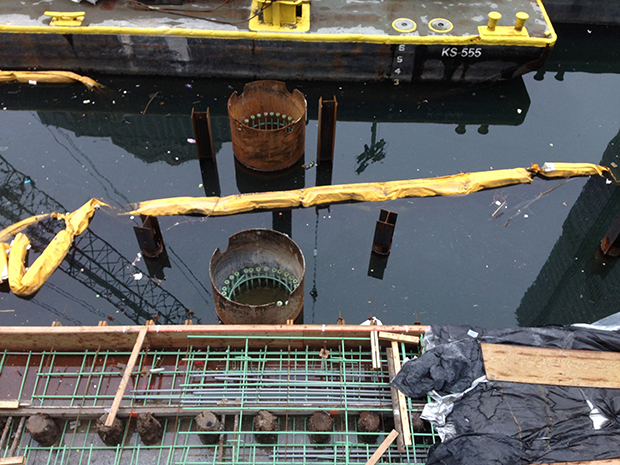
Caissons are sunk into the riverbed, and the walkway formwork is prepared for the topping slab. The topping slab extends 2″ over the edge of the drilled shaft cap, allowing space for the fish light housing and fixture.
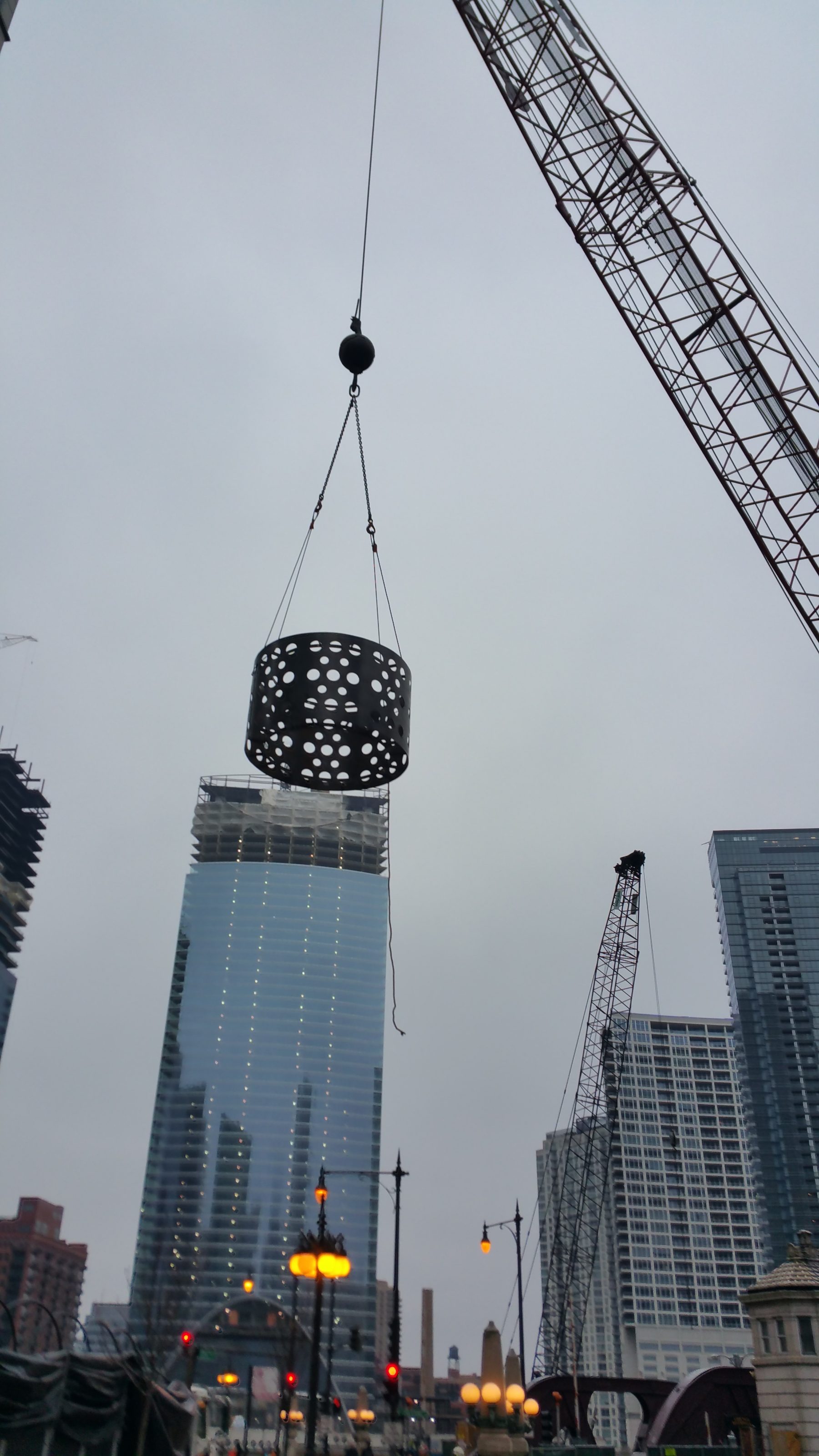
Fish lunkers are installed on seven of the caissons
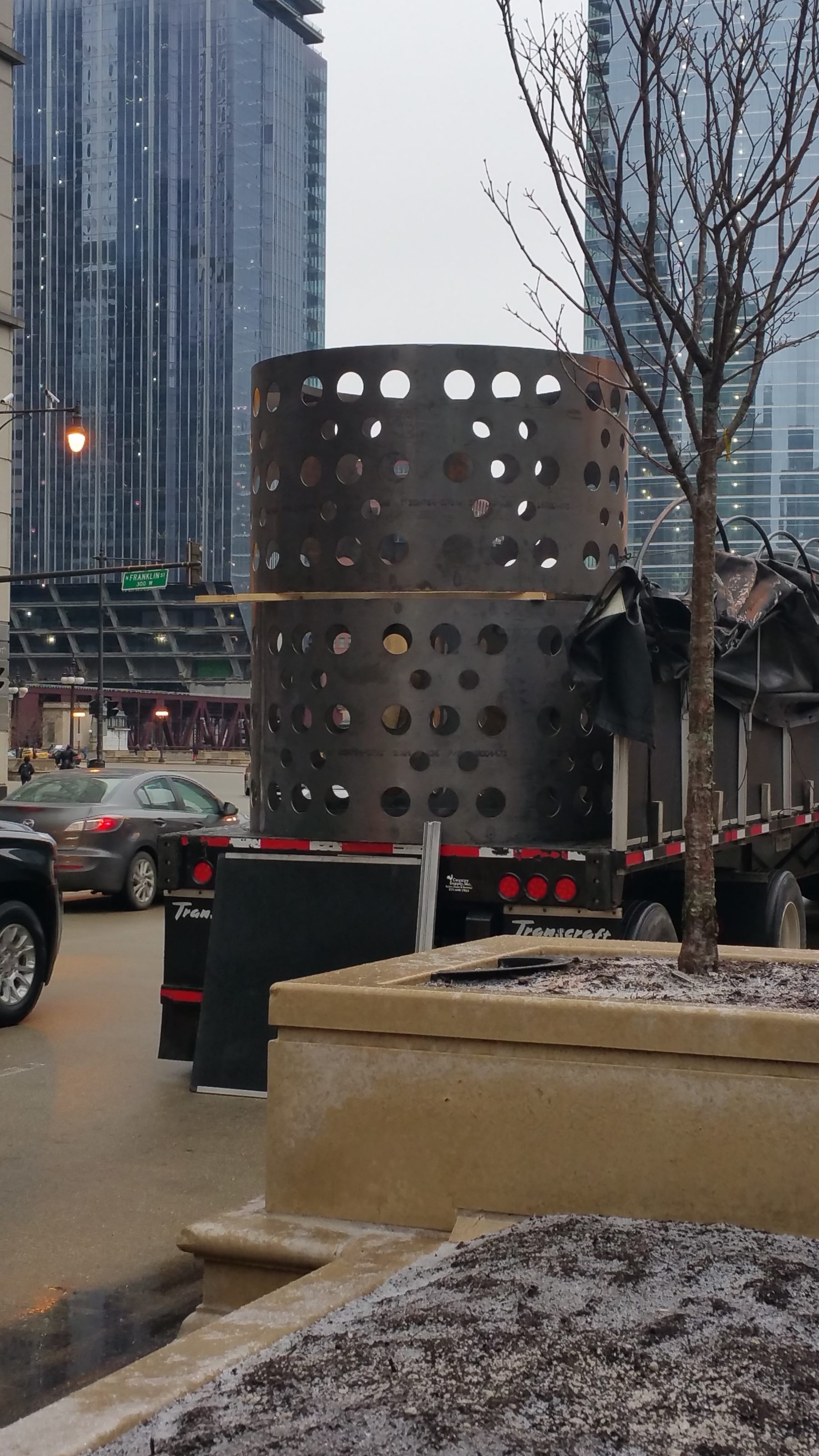
A 10″ gap in between the lunker and the caisson will provide shelter for fish from larger fish and mammals
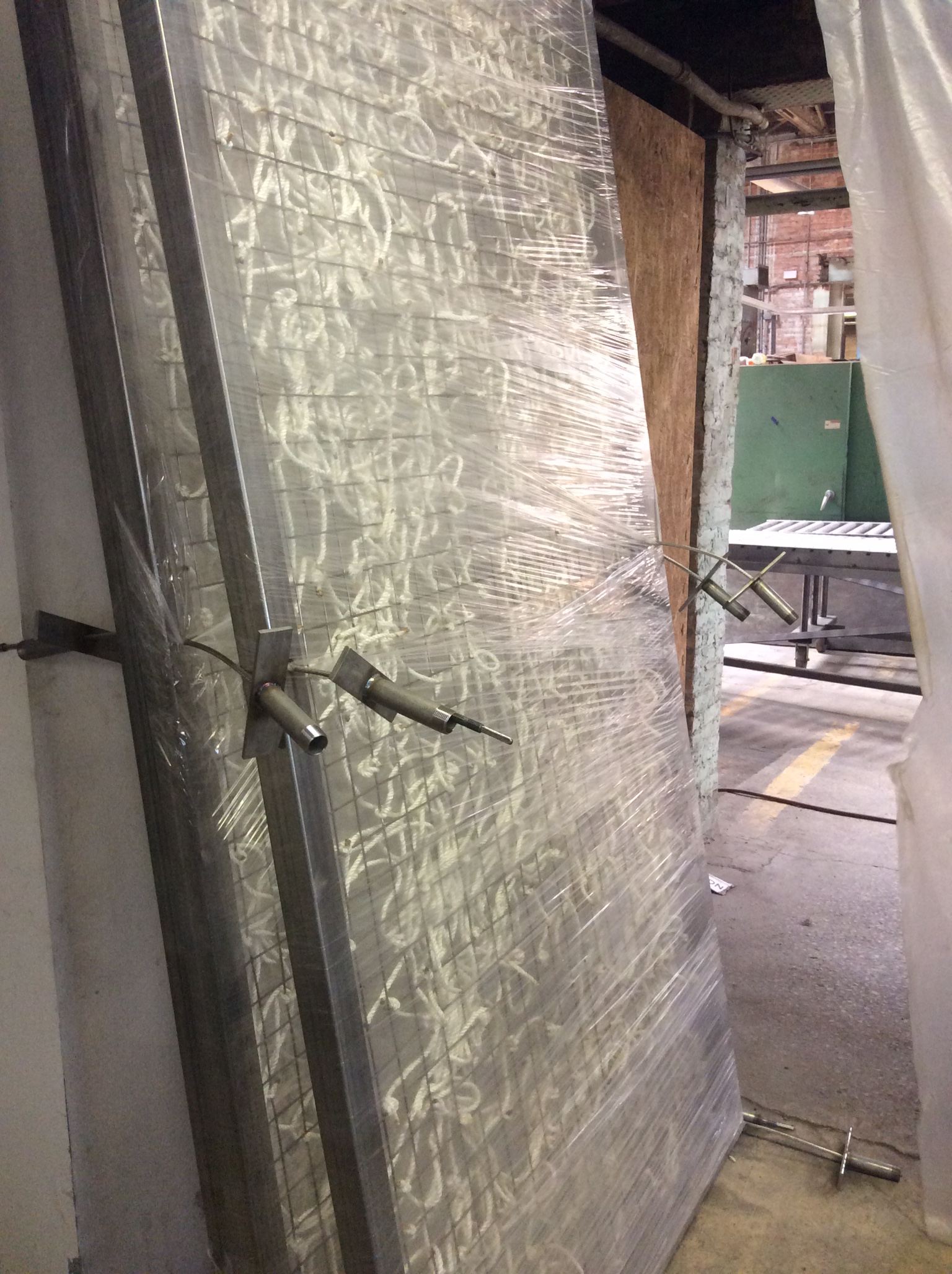
Seven limnetic curtains hang from the underside of the walkway. The curtains are steel frames with steel wire mesh that nylon rope strands hang from and function similarly to the caisson curtains
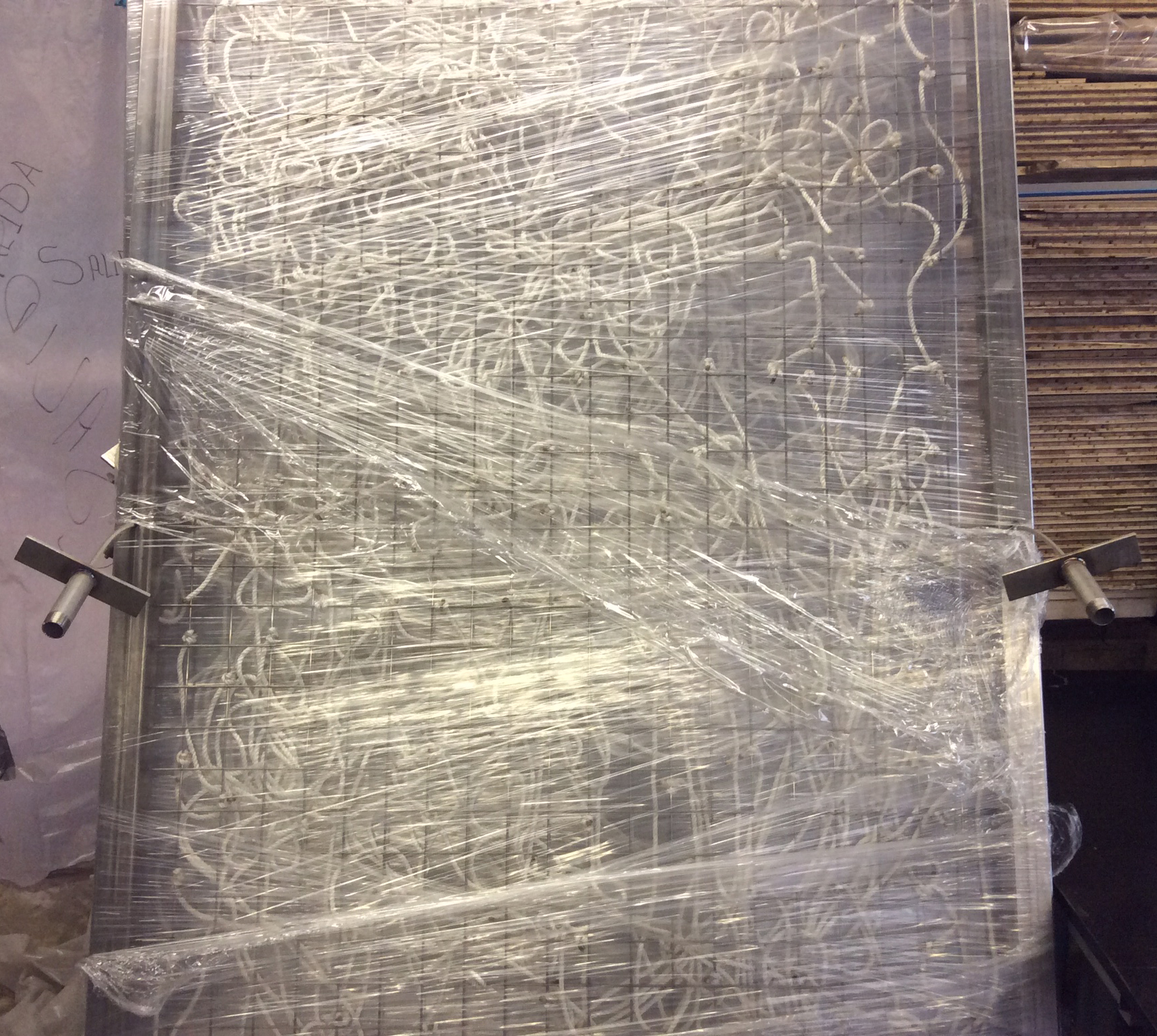
Algae will form on the nylon strands, providing food for the river’s fish population
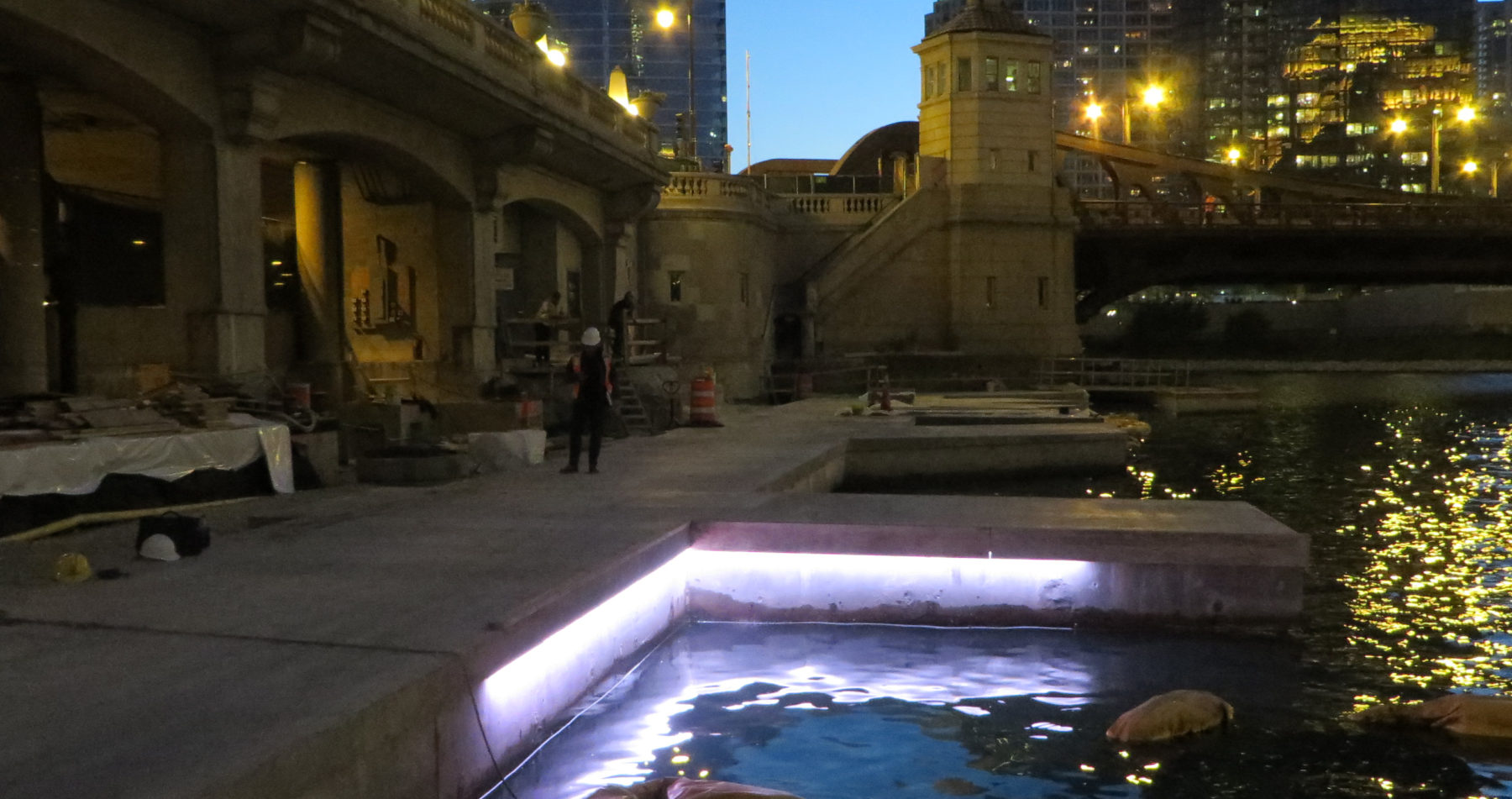
An LED “fish light” will run along the entire jetty’s edge, illuminating the fish habitat beneath the water
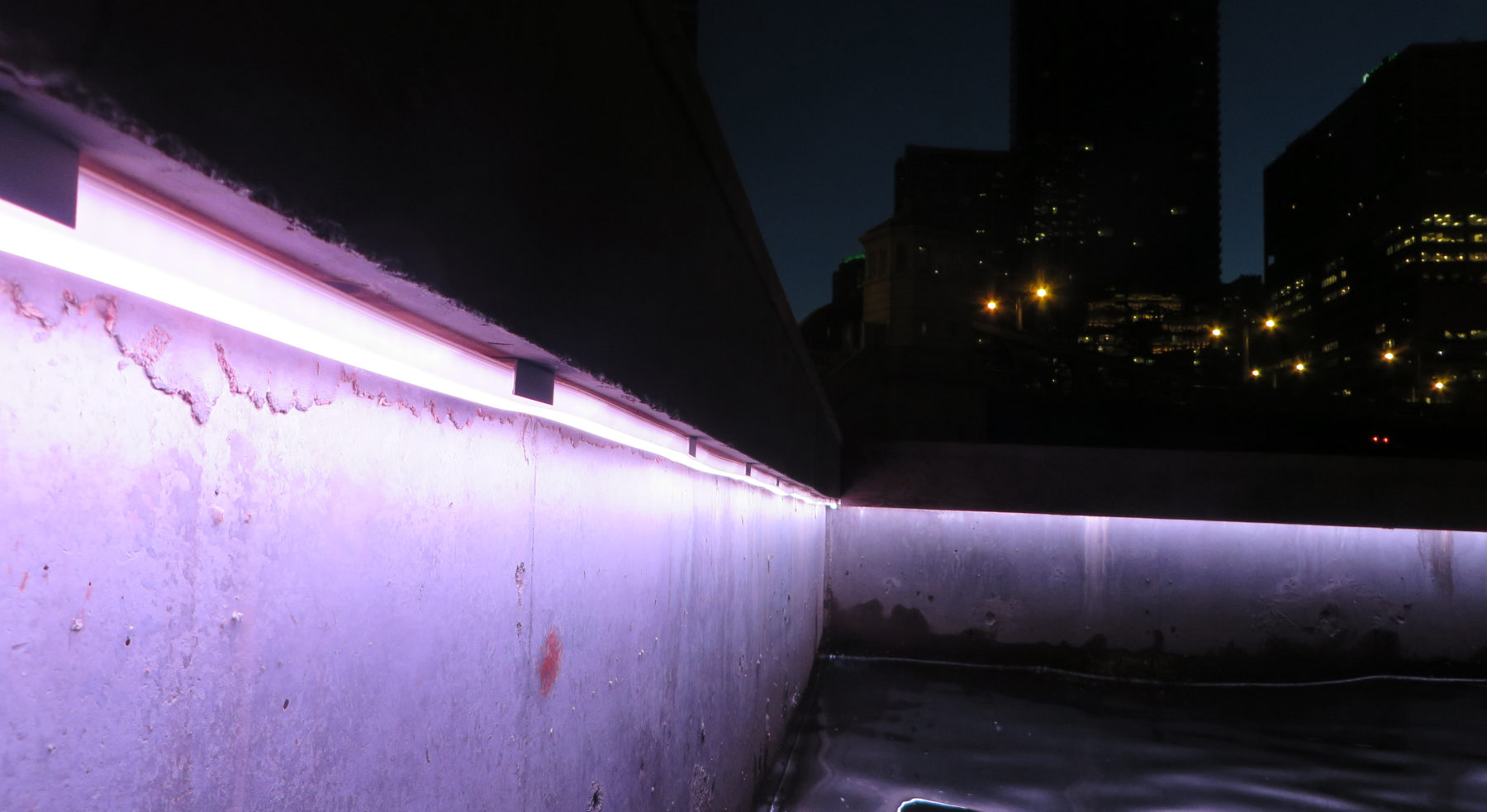
A lip formed by custom concrete pavers will conceal the lights, giving the illusion that the walkway is floating above the water
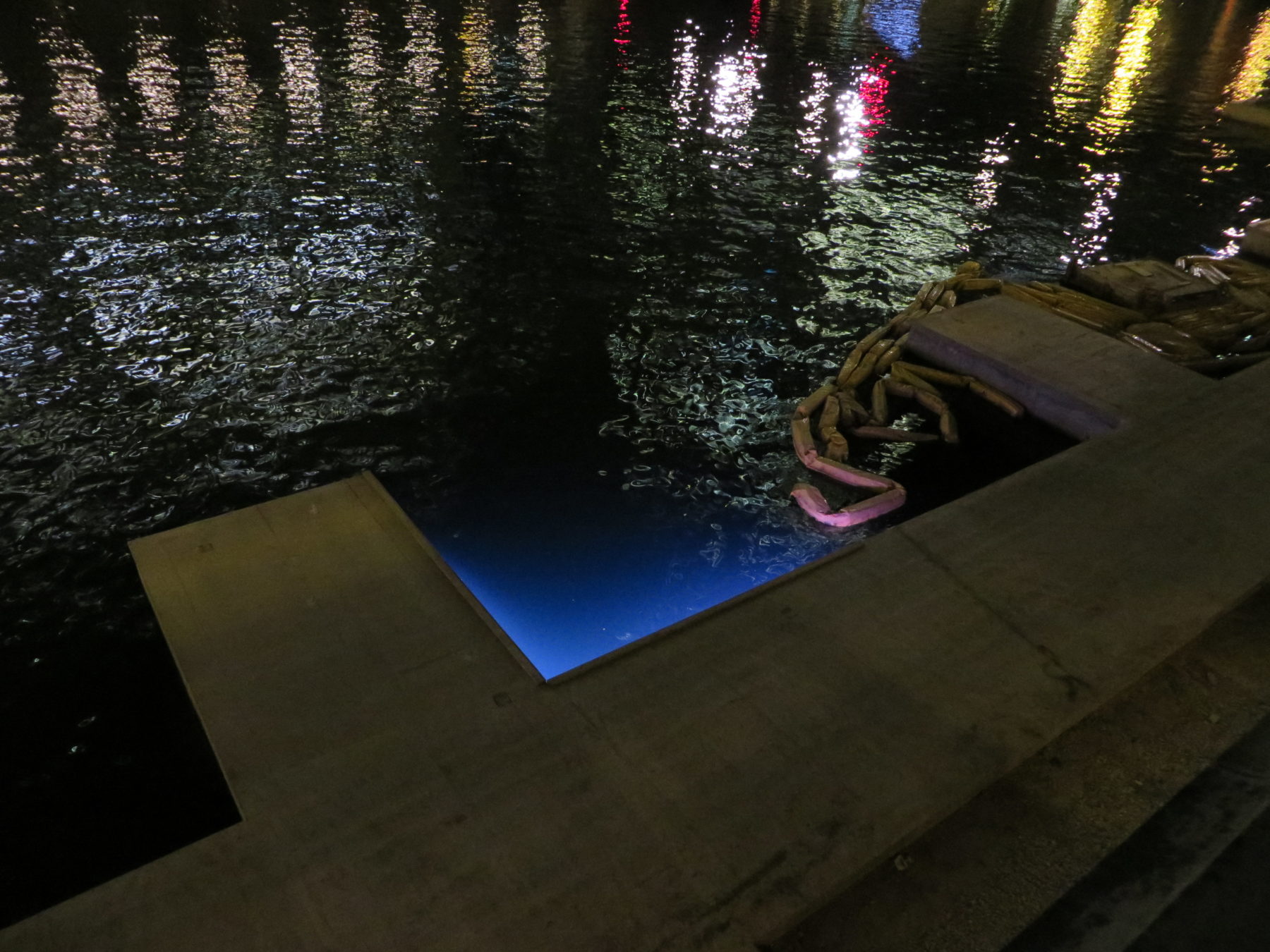
This mock-up demonstrates the quality of light
An LED “fish light” will run along the entire jetty’s edge, illuminating the fish habitat beneath the water
A lip formed by custom concrete pavers will conceal the lights, giving the illusion that the walkway is floating above the water
This mock-up demonstrates the quality of light
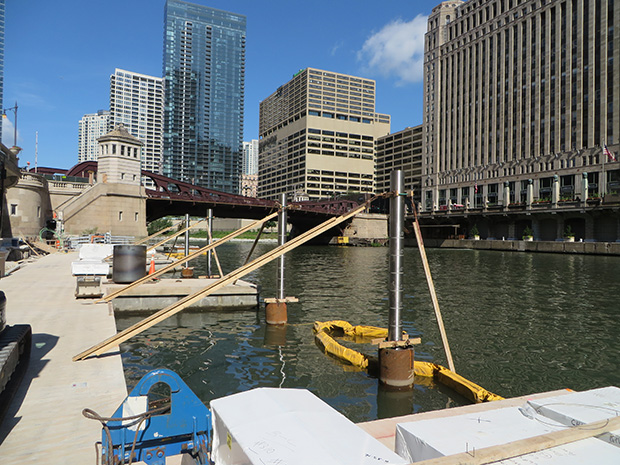
Installation of the floating wetland pylons began this week. These stainless steel pylons will allow the floating garden system to fluctuate 8′ vertically with the changing river elevations.
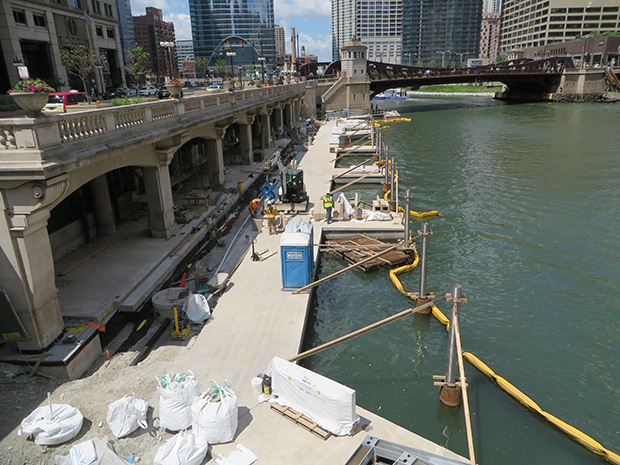
A view of the Jetty from the Wells Street Bridge taken this week
Click here for another deep dive into river ecology with “The Love Below: A 4D Take on Riverfront Design,” written by Ford.