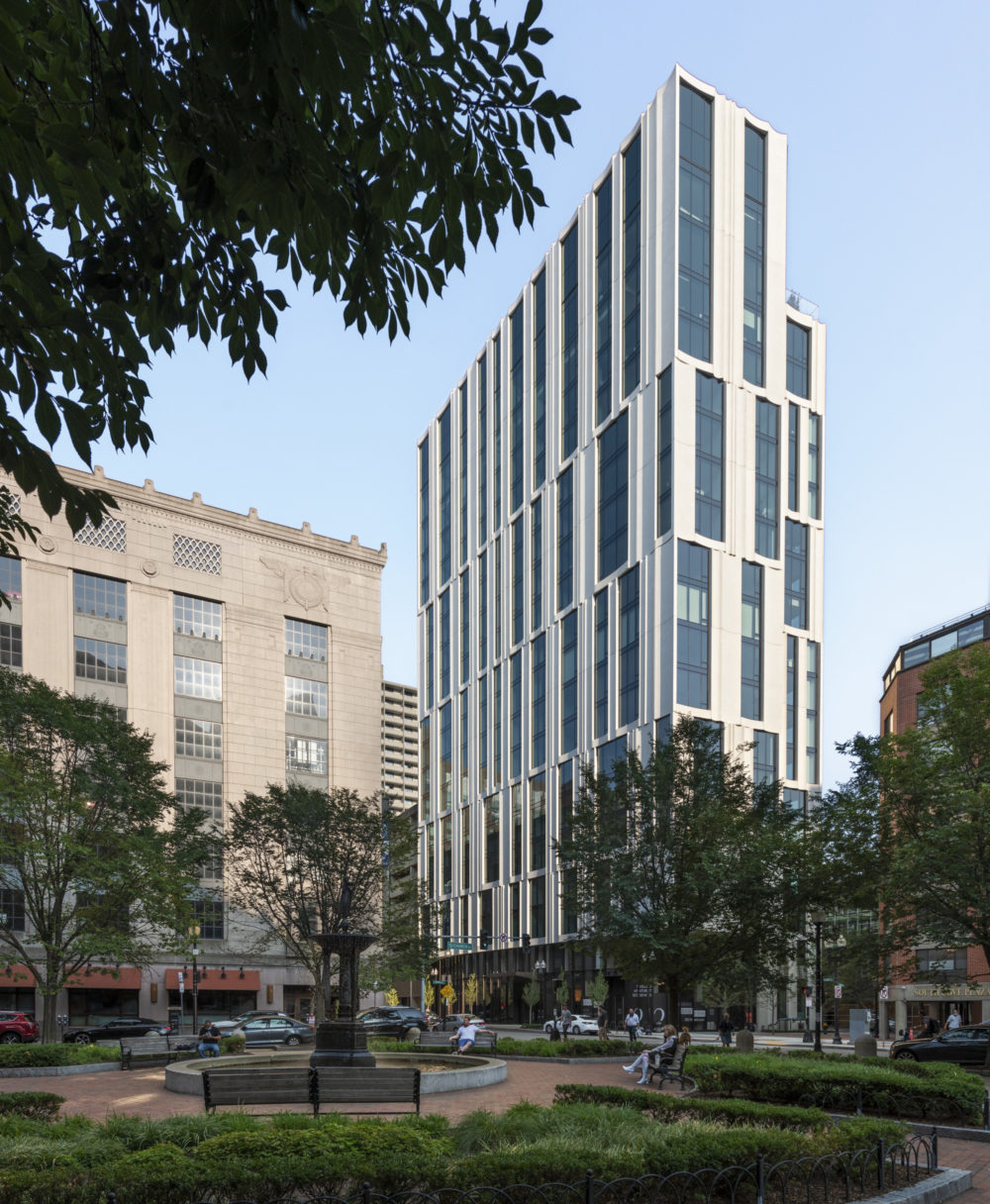
美国波士顿斯图尔特街212号公寓
美国马萨诸塞州波士顿
 Sasaki
Sasaki
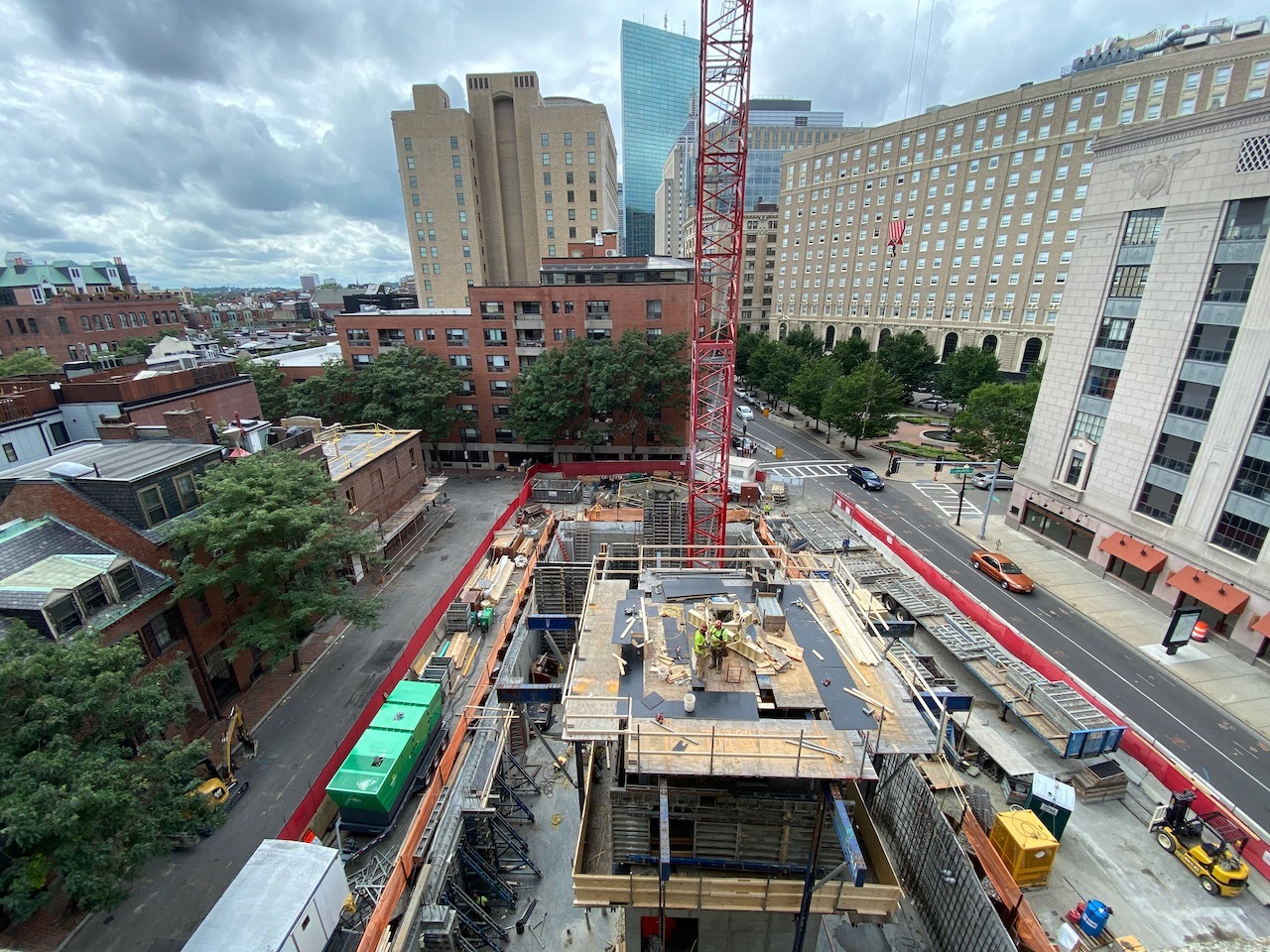
While new construction within historic neighborhoods is challenging in and of itself, the Höweler + Yoon and Sasaki design team faced the added challenge of needing to design contextually for two distinctly different neighborhoods with their new residential tower project at 212 Stuart Street.
The building, now in construction, is sited at a transition point from the historic, low-lying and highly-residential Bay Village to Boston’s “high spine” of contemporary commercial and residential towers. Following an extensive community engagement effort, the design team took community feedback to heart, taking care to develop a design for the 19-story building that feels in keeping with the Bay Village’s neighborhood character.
How does a design team integrate the building into the fabric of two disparate neighborhoods while keeping the building’s architectural vernacular cohesive? Here’s how they did it:
Instead of building to the edges of the 7,000-square-foot site, maxing out the footprint, the design team maintained a sizeable setback to carve relief into the building’s massing and to provide a more generous pedestrian area to the west.
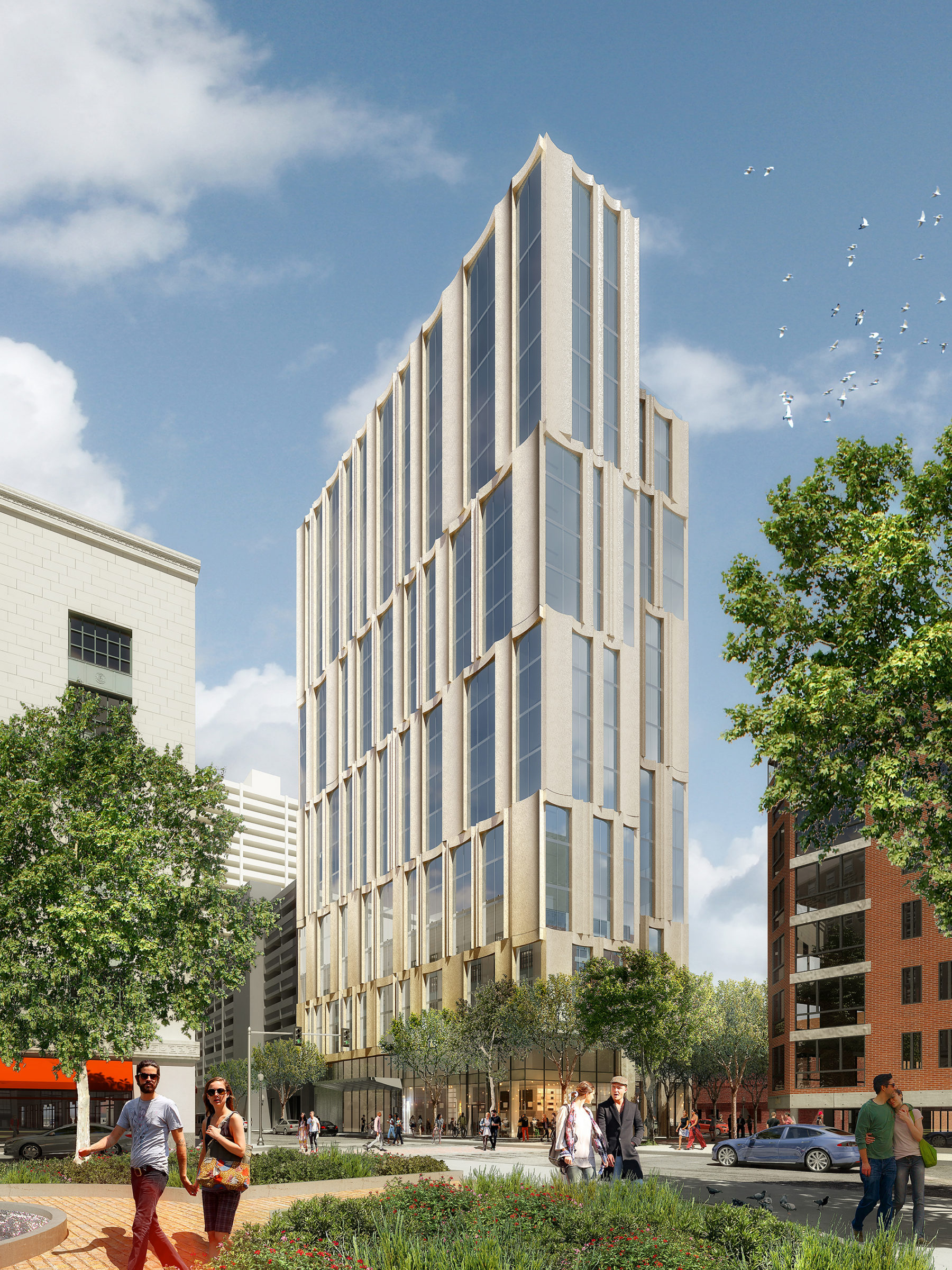
A departure from many a Boston development, the 19-story tower gives the ground floor breathing room to maintain the Bay Village’s charming pedestrian experience. Rendering courtesy of HYA/Luxigon.
The site was formerly a surface parking lot. The new building consciously brings new life to the street, with consideration given to ground-level experience and streetlife retail activation.
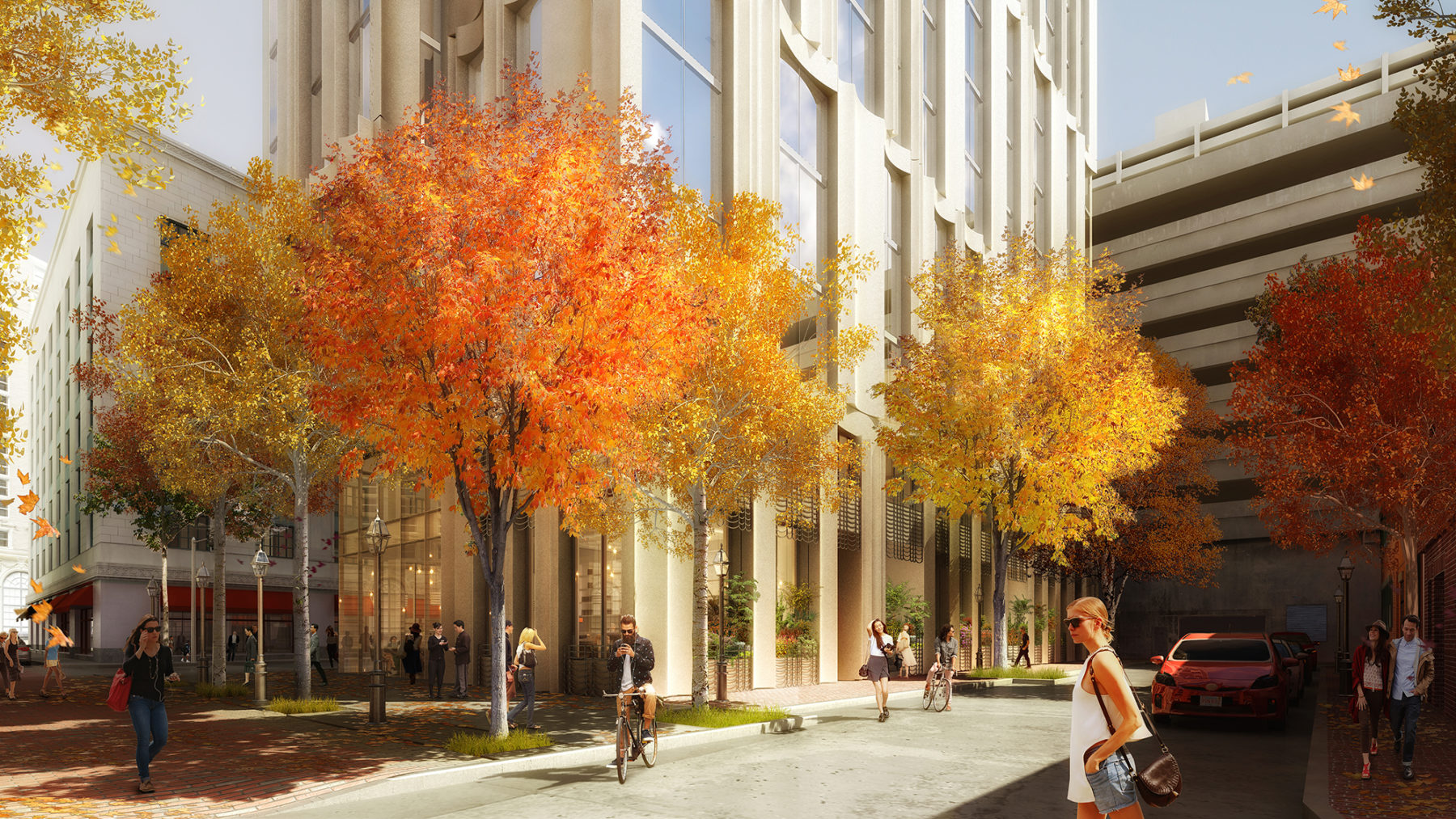
Ground-level retail and a well-designed pedestrian experience will keep the building feeling right-sized for the area and bring new life to the street. Rendering courtesy of HYA/Luxigon.
The interplay of new and the old emphasizes an existing gateway to the Bay Village Historic District from the more urban corridor to the north. A brick carpet, heavily influenced by the materiality found throughout the Historic District, creates a unique sense of place that grounds the building within its context. The design had to incorporate retaining two existing trees and brick pavers along the western edge of the plaza. With careful attention to the details, the Sasaki landscape design team uses a variety of color and textures to create a pixelated effect in this brick carpet, transitioning from the traditional red brick to a lighter, warmer tone found throughout the new building.
The introduction of new trees and planting in the plaza and along Stuart Street brings a new dimension to the current, primarily hardscaped space as well as framing the building entrances. Integrating Honey Locust and Ginkgo Biloba trees, the design brings a flush of color to celebrate the fall months.
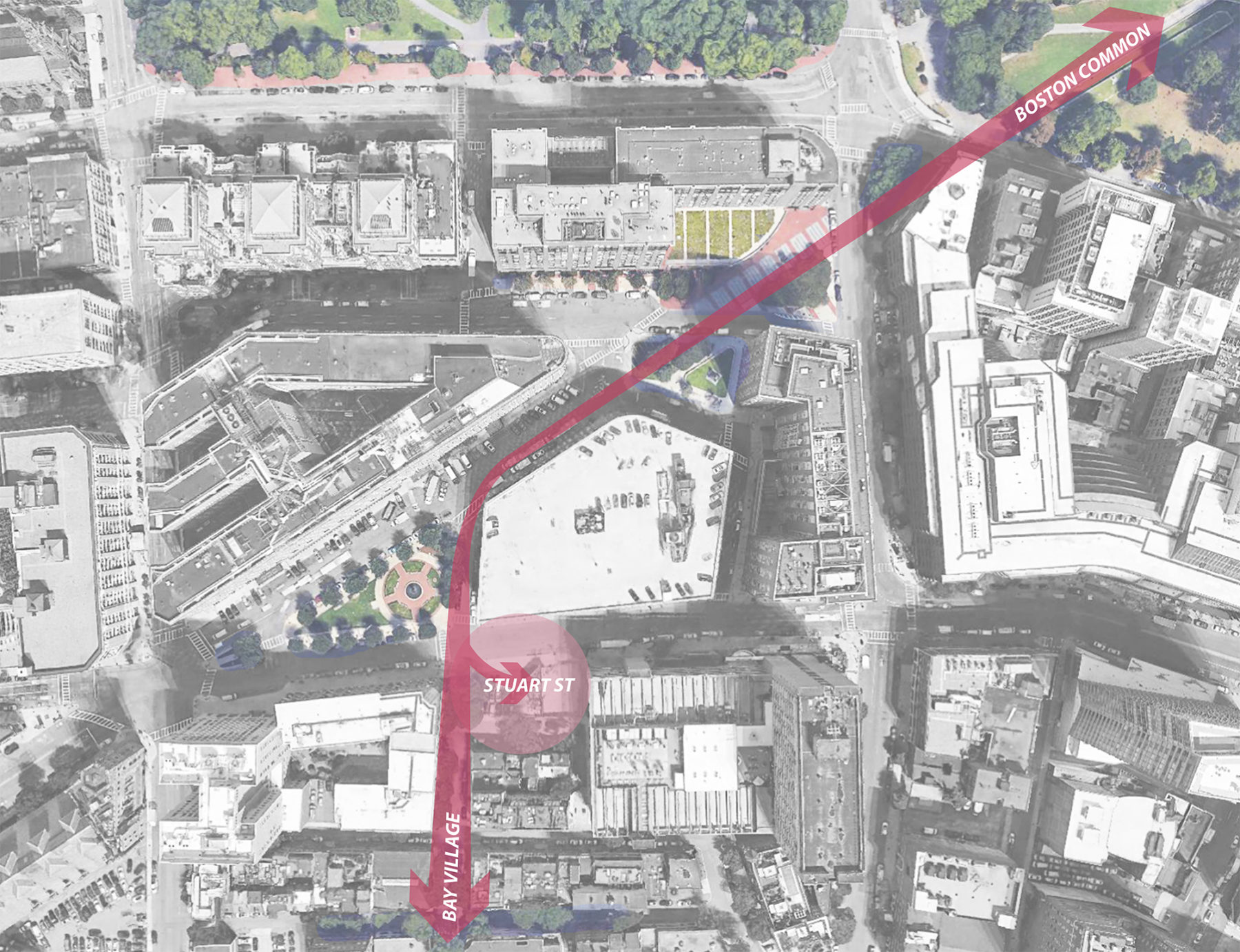
The new public realm and plaza act as a gateway to the Bay Village Historic District, connecting a sequence of public open space all the way from Boston Common
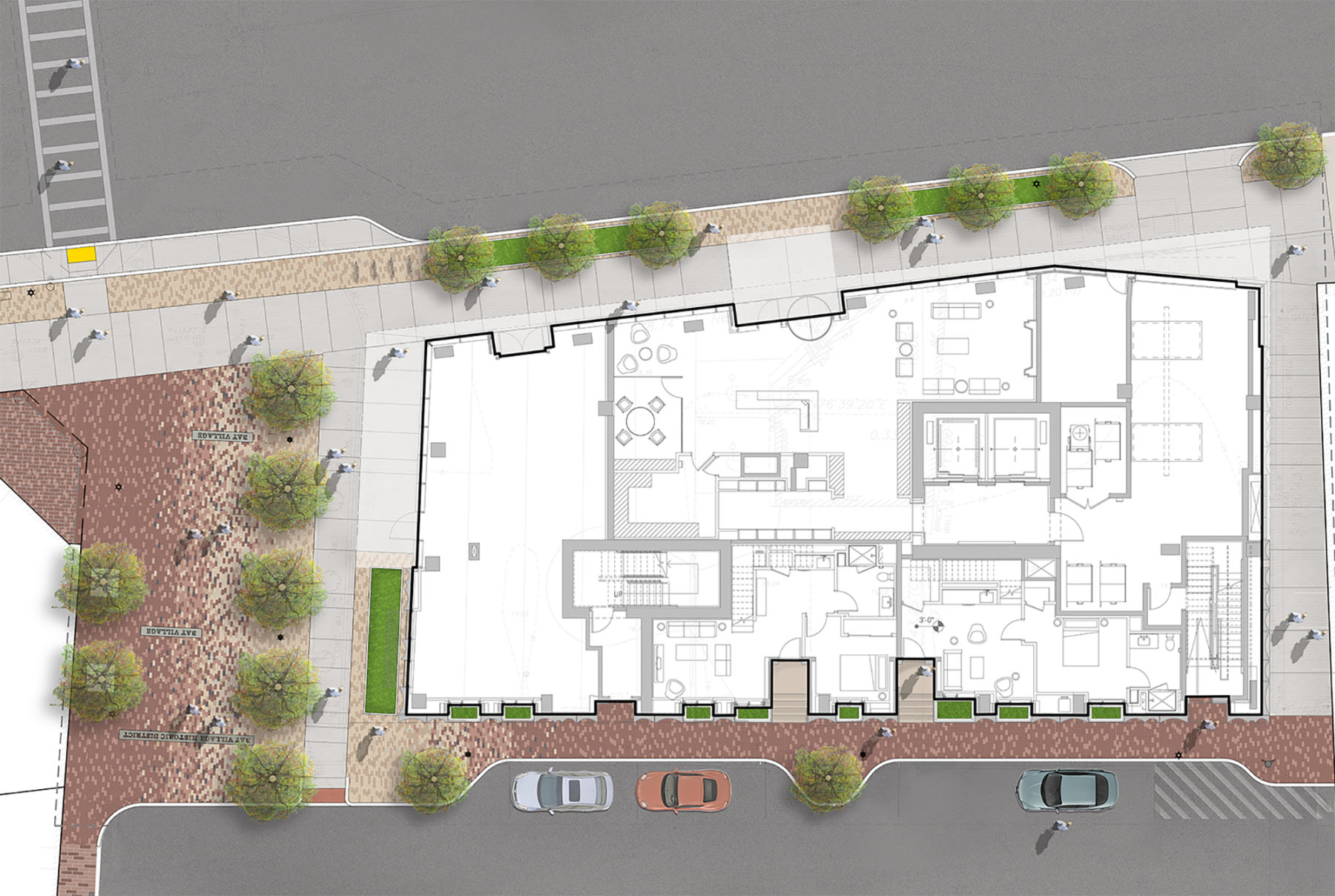
A pixelated brick pattern not only creates a unique sense of place, but also stitches together new and old, creating a true gateway into the Bay Village Historic District
To ensure the building blends with the quaint, residential feel of Bay Village, the side that faces the neighborhood to the south has townhomes at the ground level, fitting in with the scale and architectural language of its immediate context.
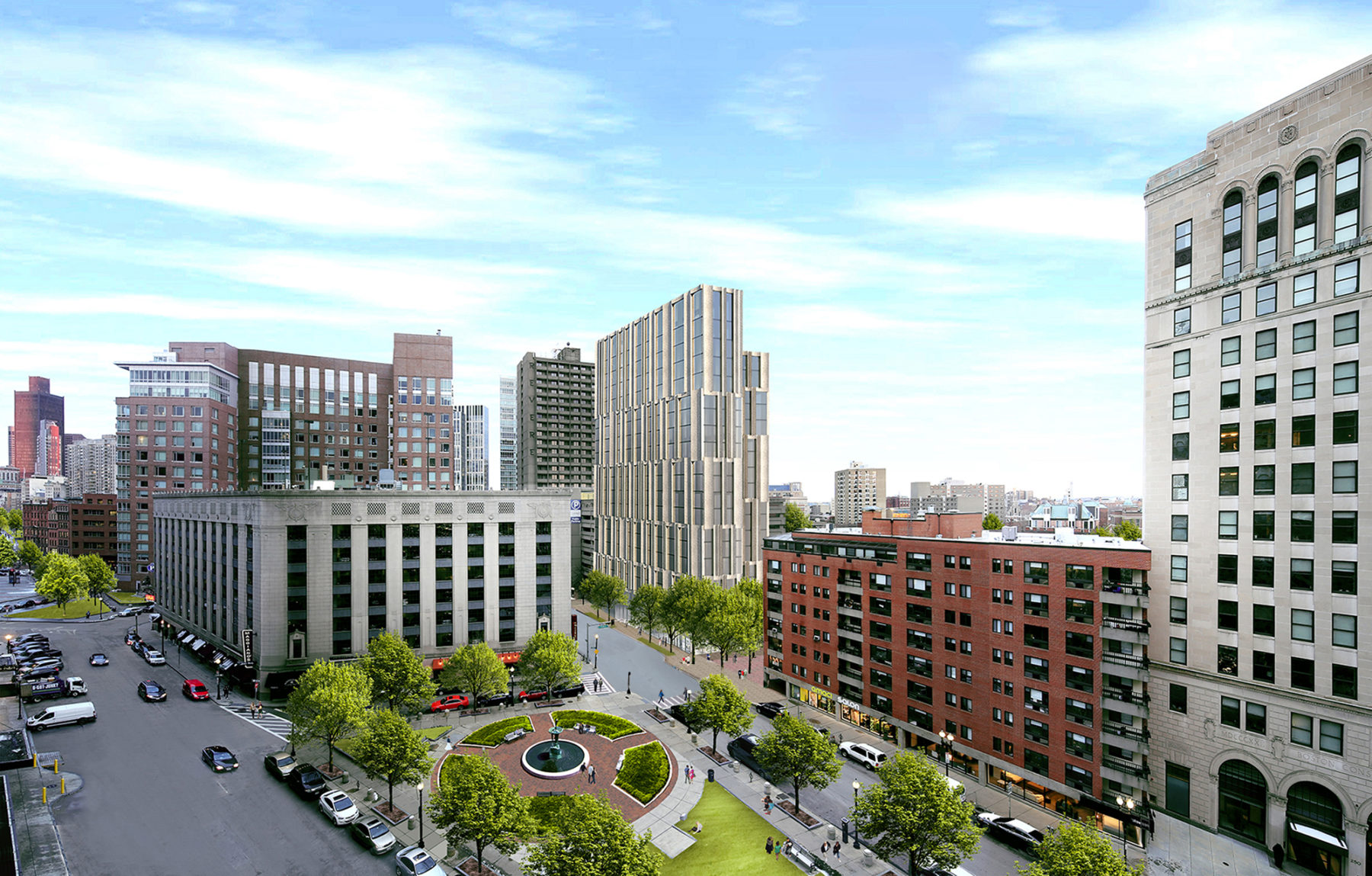
The design successfully navigates Boston’s high spine and lower-lying townhouses
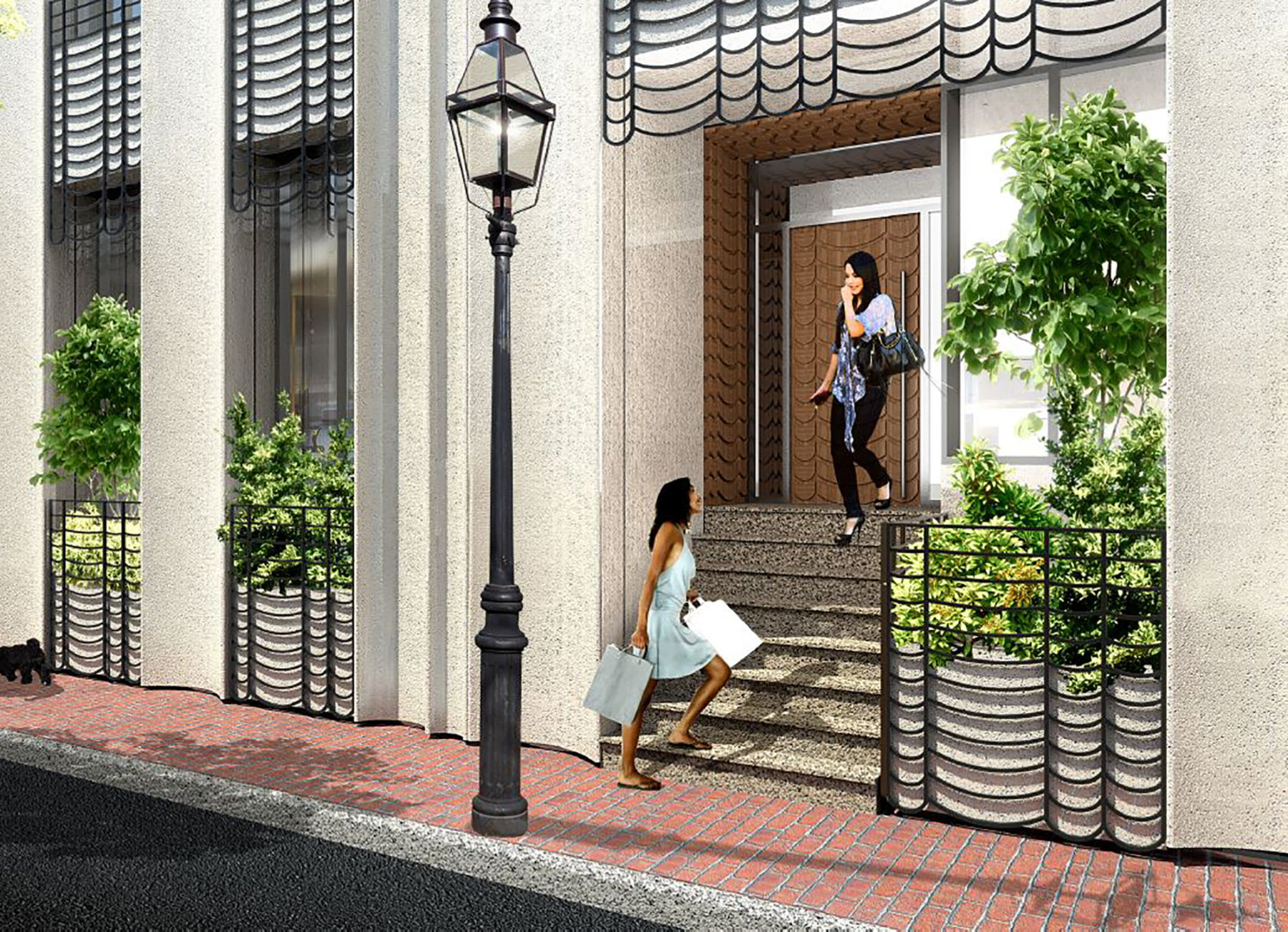
Townhomes on the south side of the building help to integrate the building’s scale at street level
Operating in the historic Boston neighborhood of Bay Village, establishing a high level of craftsmanship and attention to detail in the design to compliment the neighborhood’s various textures and historic elements was a must. The design team developed a bespoke scalloped precast facade that not only pushed the norms of standard precast panels but also, when seen as the assemblage of the entire building, harken back to various elements of classical architecture.
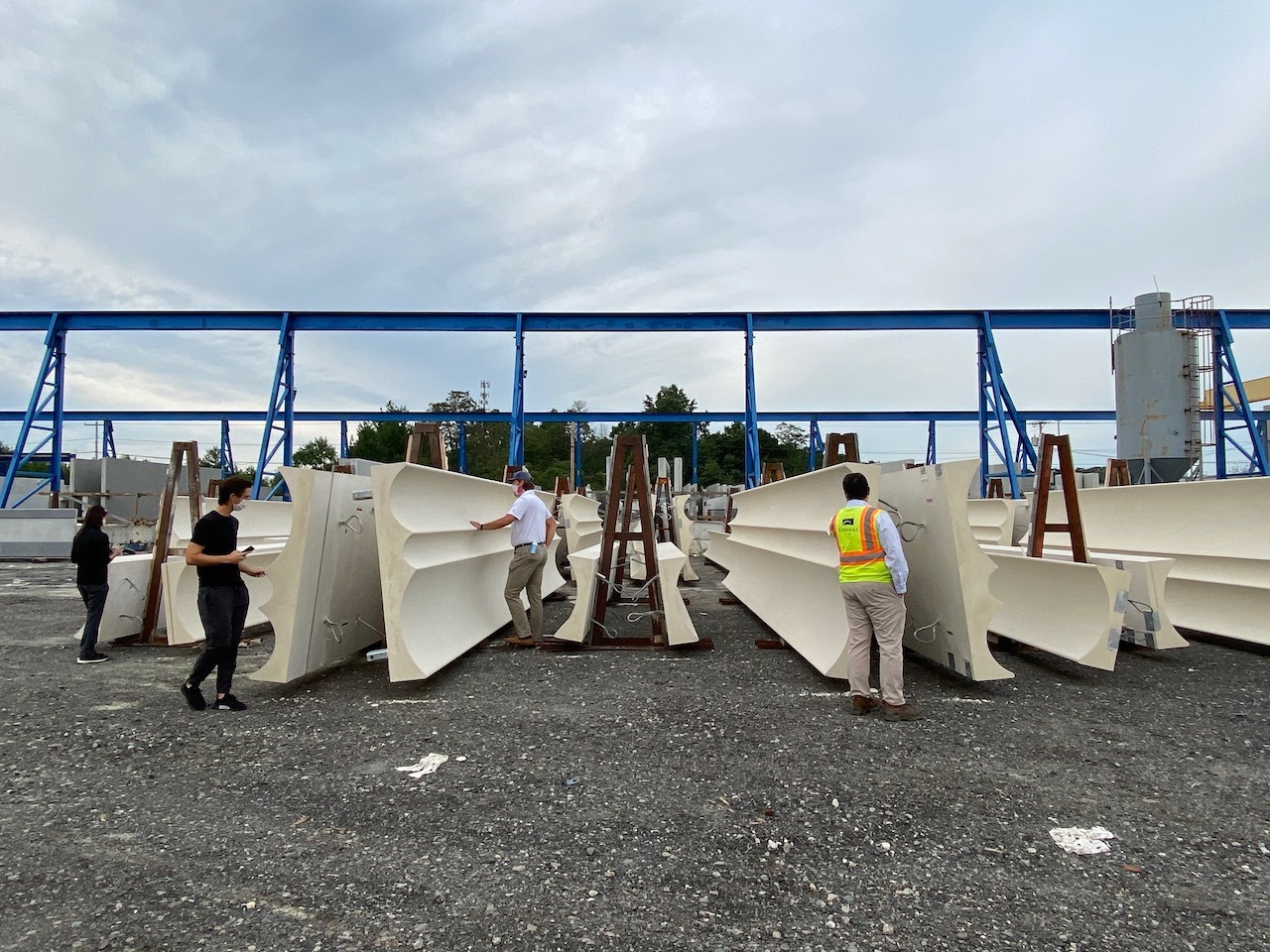
Earlier this month, the team inspected the first custom precast scalloped facade pieces that will be a defining feature of this new Boston building
After a two month hiatus during the city-wide shutdown on construction due to COVID-19, the project is back in full-swing, moving forward as a brisk pace. Anchored by a 5’ thick concrete foundation, Consigli’s construction team has placed the basement walls and are preparing to pour the first floor slab. The first precast facade panels are scheduled to be lifted into place later this year in December. The building is anticipated to be complete by spring 2022.