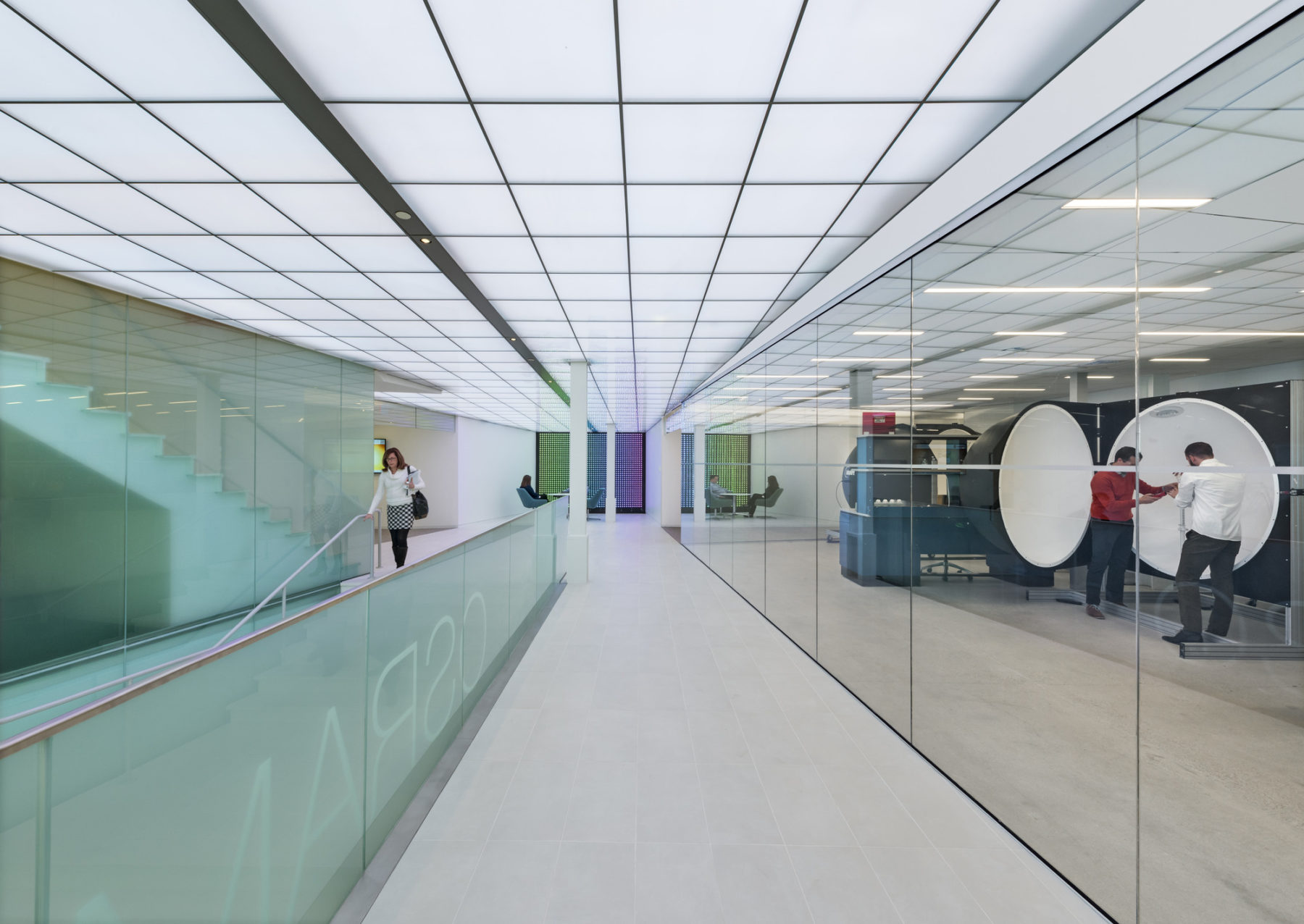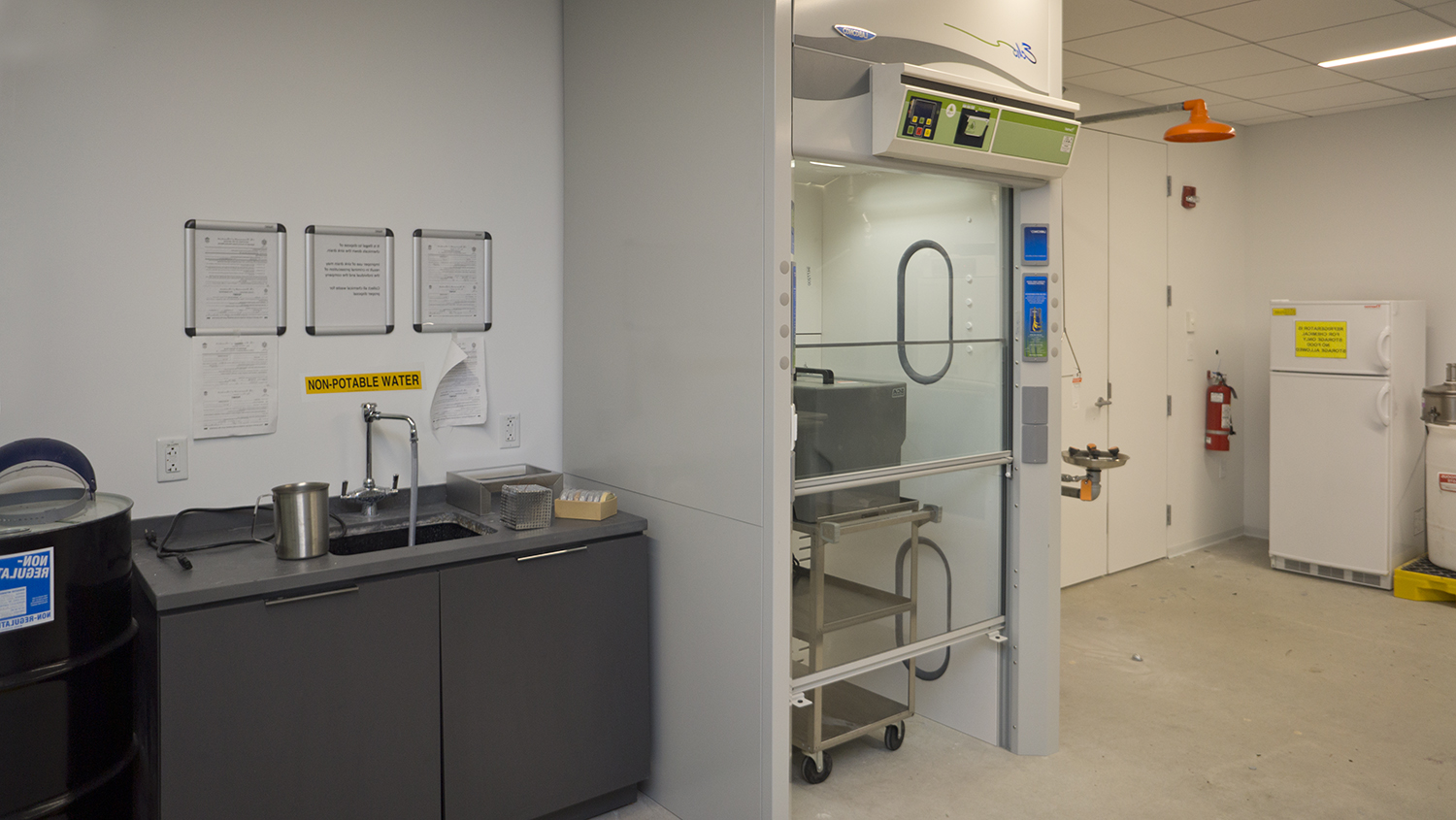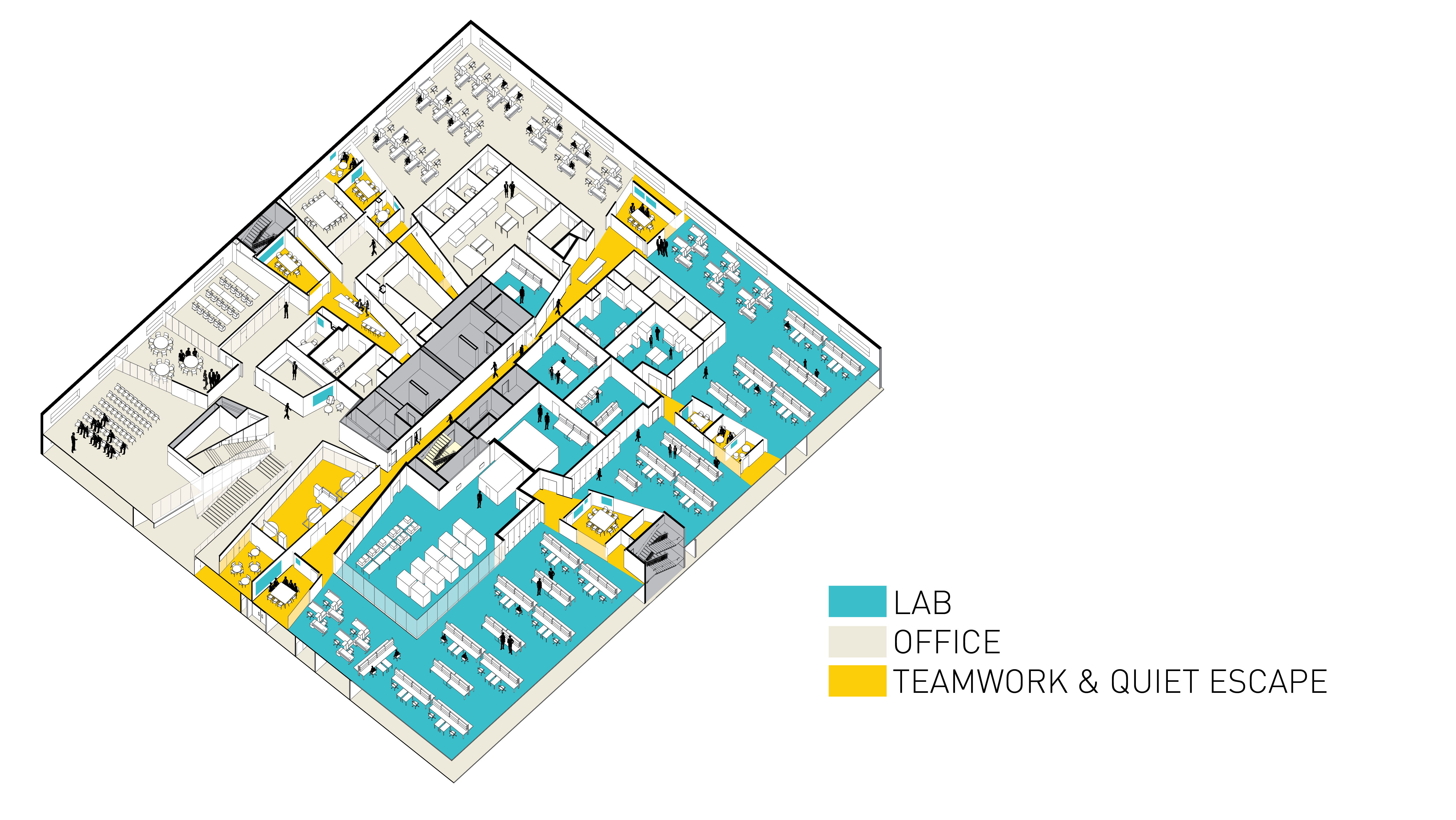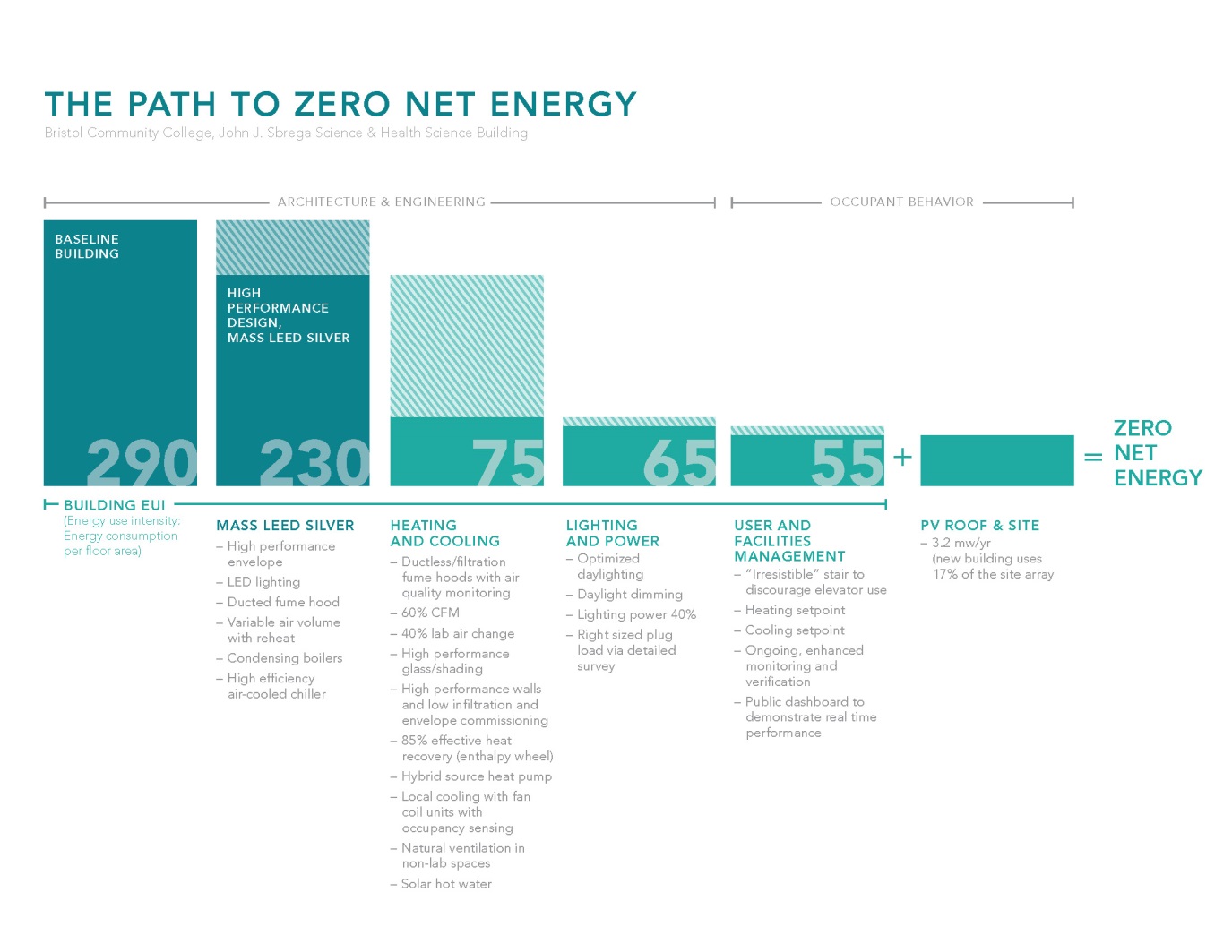Q&A with Tamar Warburg—Sasaki’s Sustainability Director
Learn what drives Sasaki's Sustainability Director in the work she does
 Sasaki
Sasaki

Industry’s first walk-in filtration fume hood installed at OSRAM saved significant cost, and filtration hoods are a critical component of Bristol Community College’s first Zero Net Energy Lab Science Building. The technology offers money-savings on build-outs and the potential to broaden an organization’s lease search to include office properties.
Laboratories have long been recognized as among the most demanding, energy intensive, and expensive spaces to design and construct. Building system requirements, such as redundant power and enhanced HVAC systems represent significant capital and operational costs. However, for many R&D programs this level of investment is overkill.
The fume hood remains the most vital and effective safety component of lab design. It also drives system design. Change, therefore, happens slowly. Yet, filter technology is not new and improvements in filter capacity coupled with a greater focus on energy consumption are compelling reasons to consider their benefits. Sasaki is leading the deployment of this technology at OSRAM and Bristol Community College and we believe it offers organizations a compelling opportunity to reduce their carbon footprints. Finally, because of our experience with filtration fume hoods, we see great potential for biotech companies to broaden their space searches to include less lab-specific space, and more conventional office space. In hot markets like Cambridge, MA this advantage can make a big difference in rent and location.

Filtration fume hood at OSRAM Headquarters
OSRAM’s new North American headquarters situates R&D at the physical center of the company. The close proximity of scientists, engineers, sales and procurement personnel is a more productive and creative work environment that has significantly sped up their product development process. In response to OSRAM’s requirements for its prototyping labs and the need to scrupulously manage costs, Sasaki proposed pairing a traditional vented hood with a walk-in filtration fume hood. The installation was the first walk-in use of Labconco’s Protector Echo Fume Hood. This avoided expensive infrastructure upgrades without compromising safety or limiting future chemical use. The filtration fume hood absorbs vapors from a heated sodium hydroxide bath used in tandem with 3D printers. The walk-in fume hood allows the bath to sit on a cart so that regular service can be accomplished safely. Using a straightforward usage questionnaire, chemists at Erlab, the filter manufacturer, confirmed that the Neutrodine® filters can absorb large quantities of acids, solvents and bases and that the filters will last many years given the concentration of the sodium hydroxide.

At Bristol Community College’s Sbrega Health and Science Building (in Fall River, Massachusetts), which will be completed later this year, the use of filtration fume hoods is a key technology to achieving a zero net energy (ZNE) design without increasing the construction budget. Bristol has 17 fume hoods, 13 of which are filtration type. Using these fume hoods allows a cascade of energy conservation measures to follow. Perhaps the most significant of these is the reduction of air quantity and, coupled with air quality sensing, air change rates in the laboratory environment. Use of filtration fume hoods allows ventilation air to be recirculated within the building, rather than exhausted completely after being used once. At Bristol, this means that the air quantity required is reduced by roughly two thirds. This makes it cost effective to decouple cooling from ventilation: Each room is cooled locally with fan coil units, which use water to cool—a much more efficient medium than air. Finally, filtration fume hoods enable the use of enthalpy wheel heat recovery, which has the highest heat recovery effectiveness of any technology, to capture and reuse heat from exhausted building air. In a traditional laboratory exhaust design, using this heat recovery technology would not be code compliant, as it risks contamination of the fresh air supply by the laboratory air.
On the cost savings side of Bristol’s balance sheet, a smaller air quantity allowed the number of air handling units to be reduced from three to two thereby reducing the amount of sheet metal ductwork. The size and extent of the lab exhaust system are drastically reduced, because only four fume hoods remain ducted. This, in turn, reduces the size of the mechanical penthouse, floor-to-floor building height, and exterior wall area. All these savings are triggered by cooling and ventilation strategies, which cause the most significant of reduction in energy use intensity (EUI).

In the end, of course, the test of success will be whether the users find the building thermally comfortable. This and other user-controlled aspects of the building will ultimately drive whether it achieves ZNE in practice, but there is no question of the filtration fume hoods’ central role in reducing energy consumption at Bristol.
The real estate market for biotech companies is another area where filtration fume hoods offer compelling advantages for companies in need of space. Lease options for lab space in Cambridge and other biotech hubs is extremely limited. At the same time, chemical quantities are declining. R&D companies and startups in particular using few chemicals and biosafety levels of 2 or less should carefully consider current and future research needs to determine if filtration hoods supplemented by exhaust hoods, and non-vented biosafety cabinets can accomplish safety goals. Office space can be well-suited to low-intensity research programs, which expands the options beyond “lab” properties. For any company, and startup companies in particular who need to preserve cash for salaries, an evaluation of these factors is a no-brainer. A lab design that converts typical office space into biotech research space using filtration fume hoods is a robust and economical alternative to properties marketed as lab space. Similarly, developers can position their portfolios toward a wider spectrum of client needs with a more frugal approach to lab-specific building systems.
Filtration fume hoods have enormous potential for use in biotech by enabling companies to lease traditional office space for use as lab space. Previously constrained by having to invest in lab-specific building systems, developers can likewise position their portfolios towards wider spectrum of client needs.
Sasaki approaches lab design holistically. Our unique ability to blend data with creative ideas better informs clients and leads to transformative solutions, whether the goal is reducing energy use or renewing product development/pedagogical approaches. Buildings use a lot of energy, and labs are especially energy intensive. The best solution is not always a built one and there is a path towards cutting energy use without compromising safety. To be sure, this paradigm shift requires a commitment from leadership and environmental health and safety staff. Conscientious behavior changes, user accountability, and new technologies are key components of the solution.
To learn more about the capabilities of filtration fume hoods, visit Erlab’s website, or email Tom Simister or Jim Moses, architects at Sasaki.