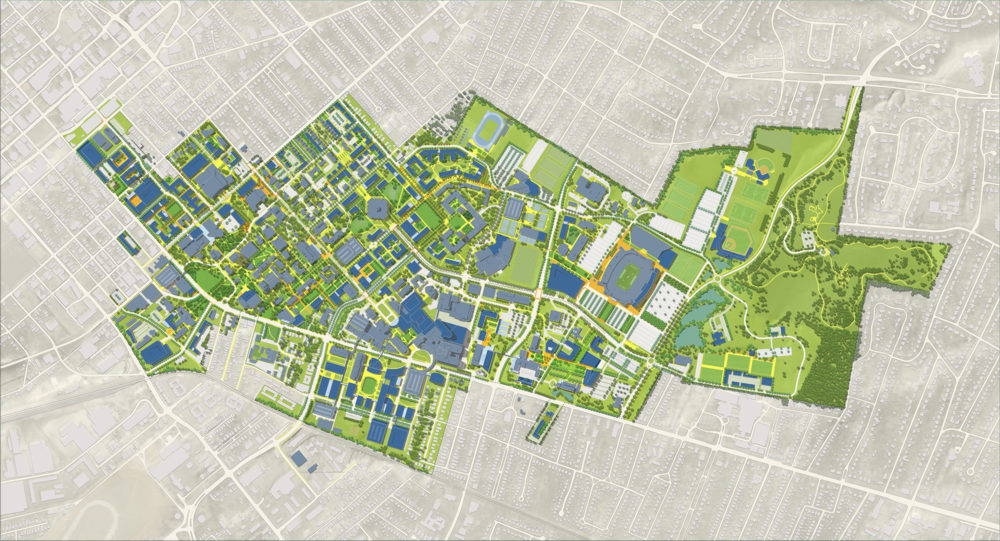
肯塔基大学校园总体规划
美国肯塔基州莱星顿市
 Sasaki
Sasaki
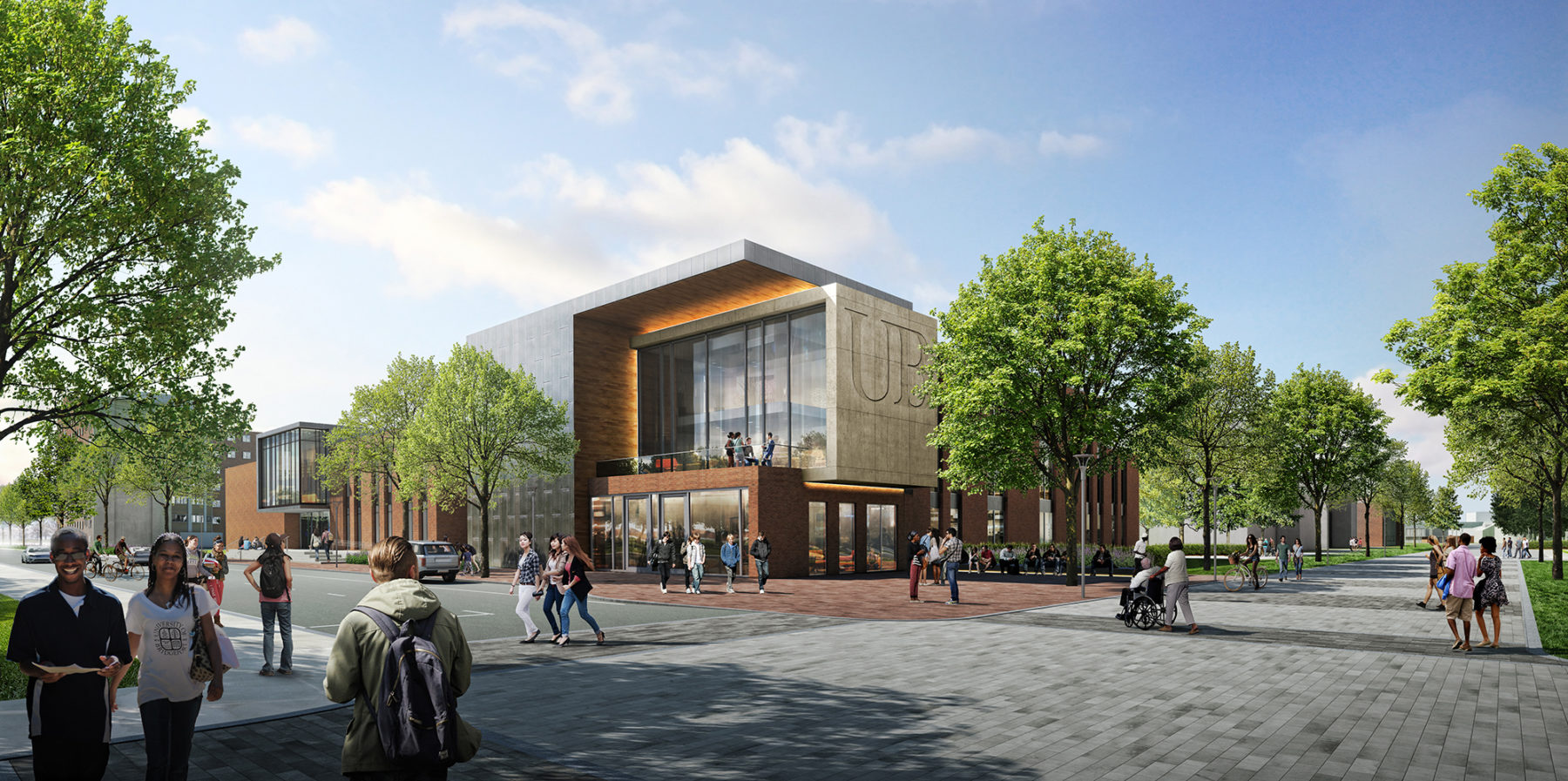
The University of Bridgeport engaged Sasaki to lead their first-ever master planning effort in 2015. The plan guides the growth of the health sciences, engineering, and social sciences programs to support the mission of the University and enhance the civic realm of the campus. At the University of Bridgeport, enrollment has largely followed city population trends, peaking at the height of the Post-World War II manufacturing boom. After a few decades of dwindling populations, both the city and university are now enjoying a renaissance and the University is ready to capitalize on the momentum.
The master plan serves as a flexible framework for short-term and long-term growth. This approach enables the University to build toward a vision for the future, take advantage of emerging opportunities, and address imminent needs as they arise. The physical framework hinges on University Avenue, which serves as an east-west spine connecting the edges of campus via a ten minute walk. A network of public roads and private pedestrian malls extend from University Avenue, creating a campus of city-block sized building clusters which frame interior courtyards.
The open space strategy takes advantage of the University’s seaside location. Each proposed courtyard or circulation route maximizes view corridors, embracing the natural beauty of the site to define a sense of place for the University. Plan recommendations also guide land use for the campus, mindful that the beautiful natural setting is also associated with the risk of flooding; nearly a third of the campus is in the floodplain. To maximize usable land, athletics fields and large open spaces are sited in the 100-year floodplain. Additionally, a city effort to improve resilience in the South End neighborhood provides berm protection for part of the campus, and creates high ground for elevated buildings seaward of the berm to connect to.
Hands-on multidisciplinary collaboration sets the small university apart from other regional institutions. A new engineering building with flexible learning environments enables project-based labs to have dedicated space. A new health sciences complex provides state-of-the-art facilities that unite nursing, dental, and alternative medicine programs. Located at the Broad Street campus gateway, this complex conveniently serves the greater Bridgeport community.
UB’s diverse student body will soon have student life core on campus. A new multi-purpose student center and dining facility co-locates student resources and student life offices, creating a critical mass of activity that draws students into campus life and showcases available resources. Residential life buildings encircle the core to provide additional housing on campus, a proven strategy for student success.
The master plan is the product of a close collaboration between the design team and the University of Bridgeport leadership and faculty, with regular input and feedback provided by students, faculty, and staff. A faculty collaboration survey identified areas of existing and future collaborations, highlighting the need for flexibly programmed learning environments. A myCampus online mapping survey showed how students, faculty, and staff use the campus today, and how the resourceful community could benefit from additional student life spaces that accommodate contemporary students and learning. The aggregate data collected in these surveys provided Sasaki with key insights into the UB campus, and informed the Master Plan.
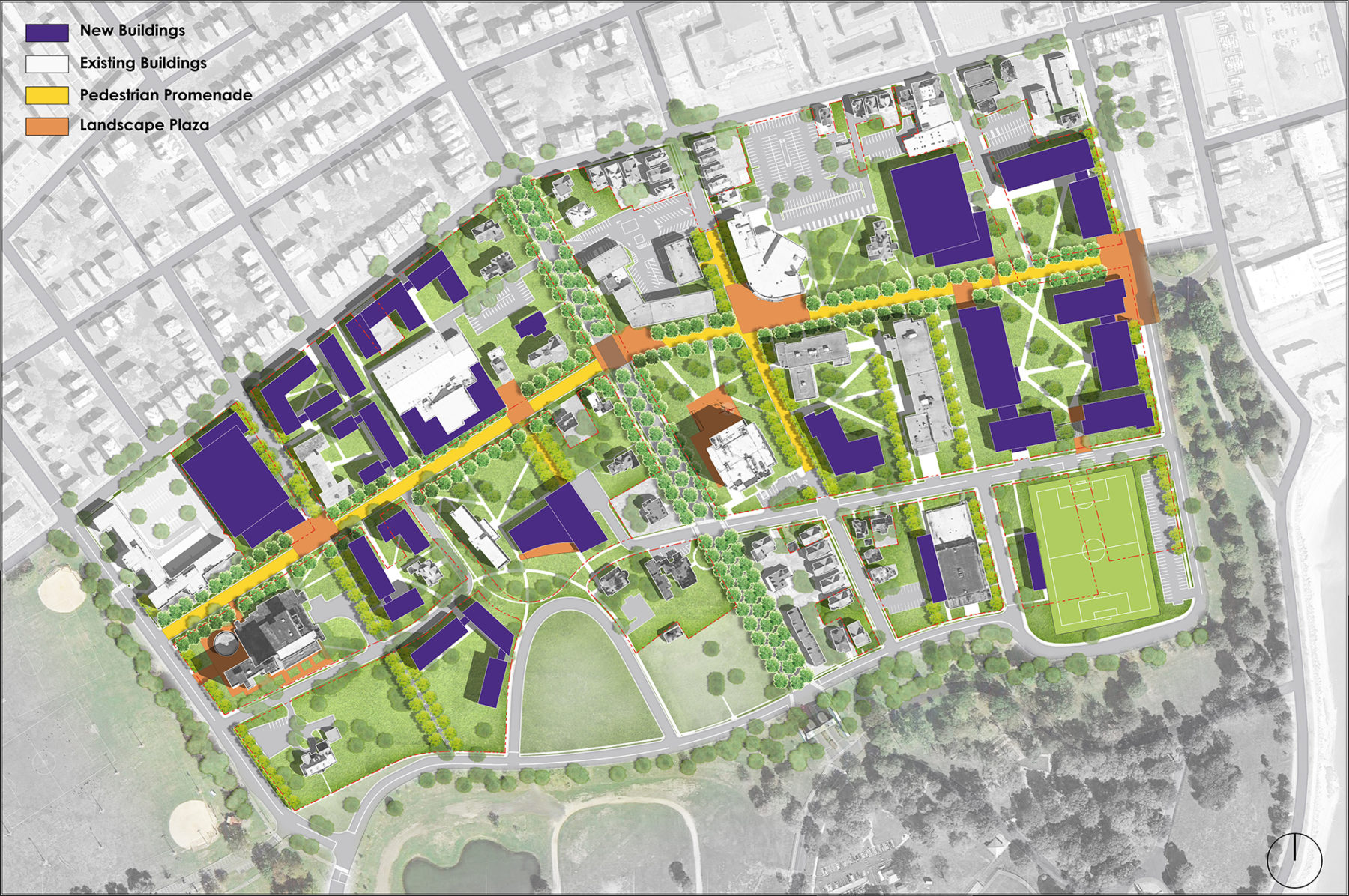
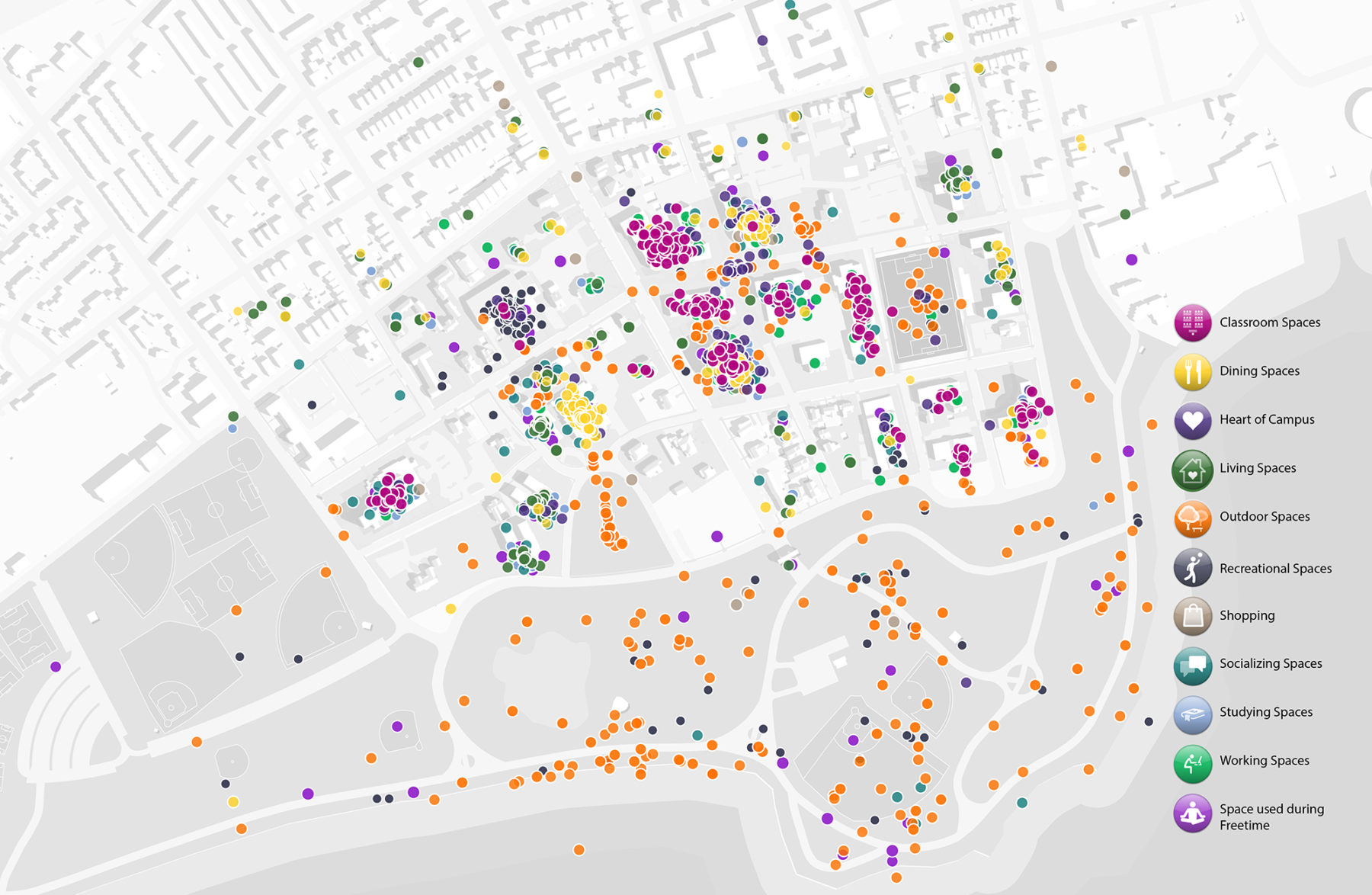
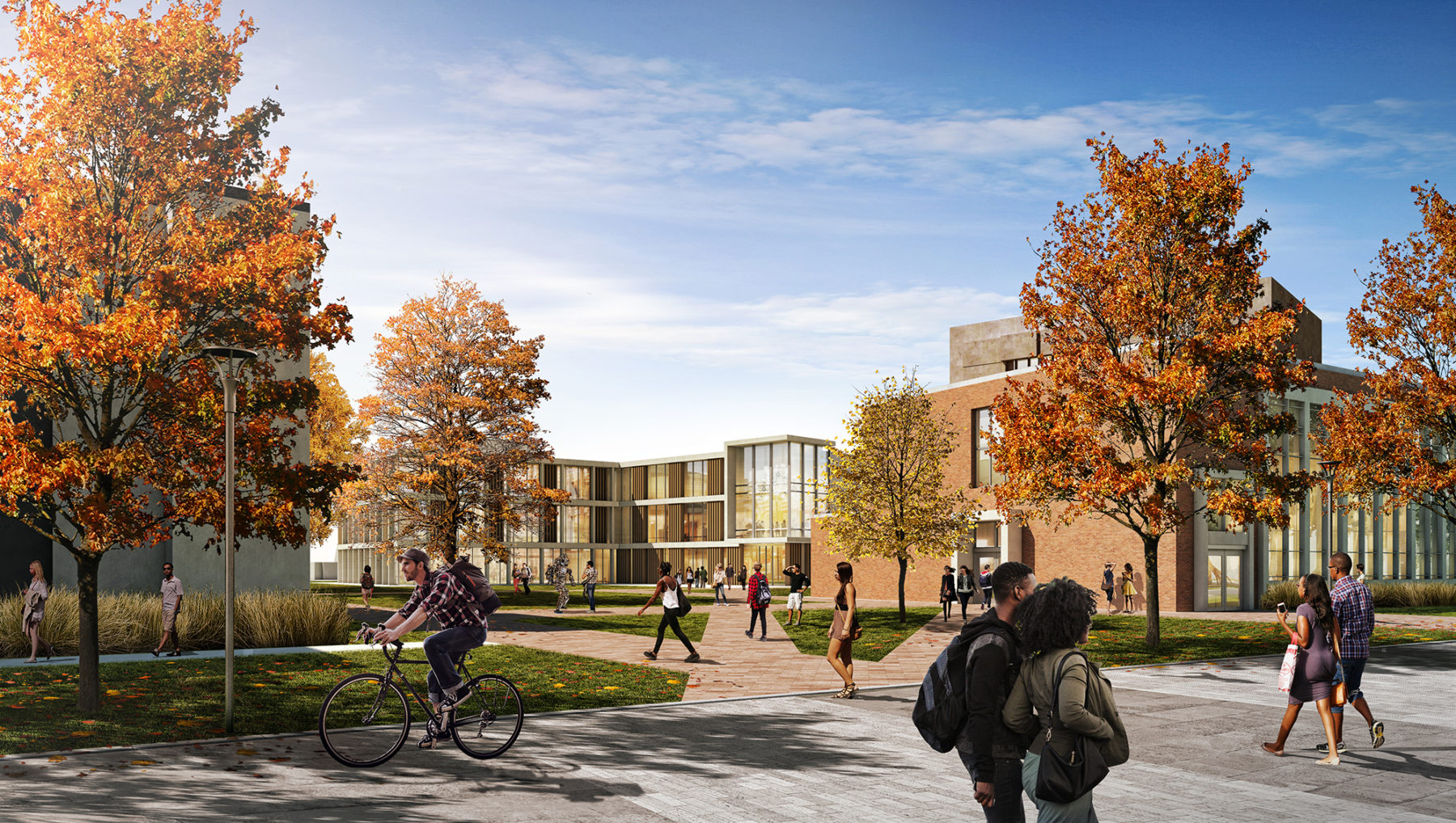
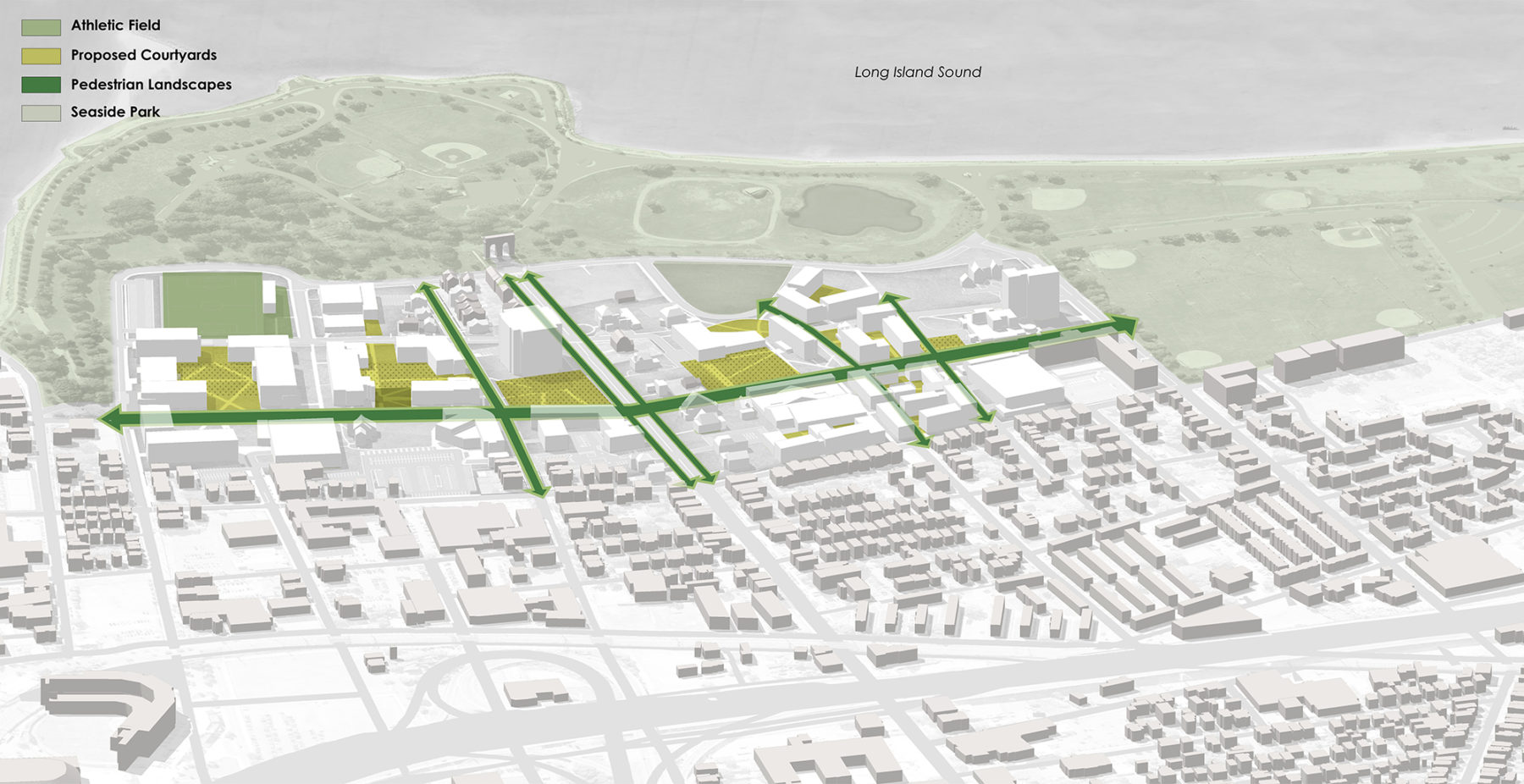
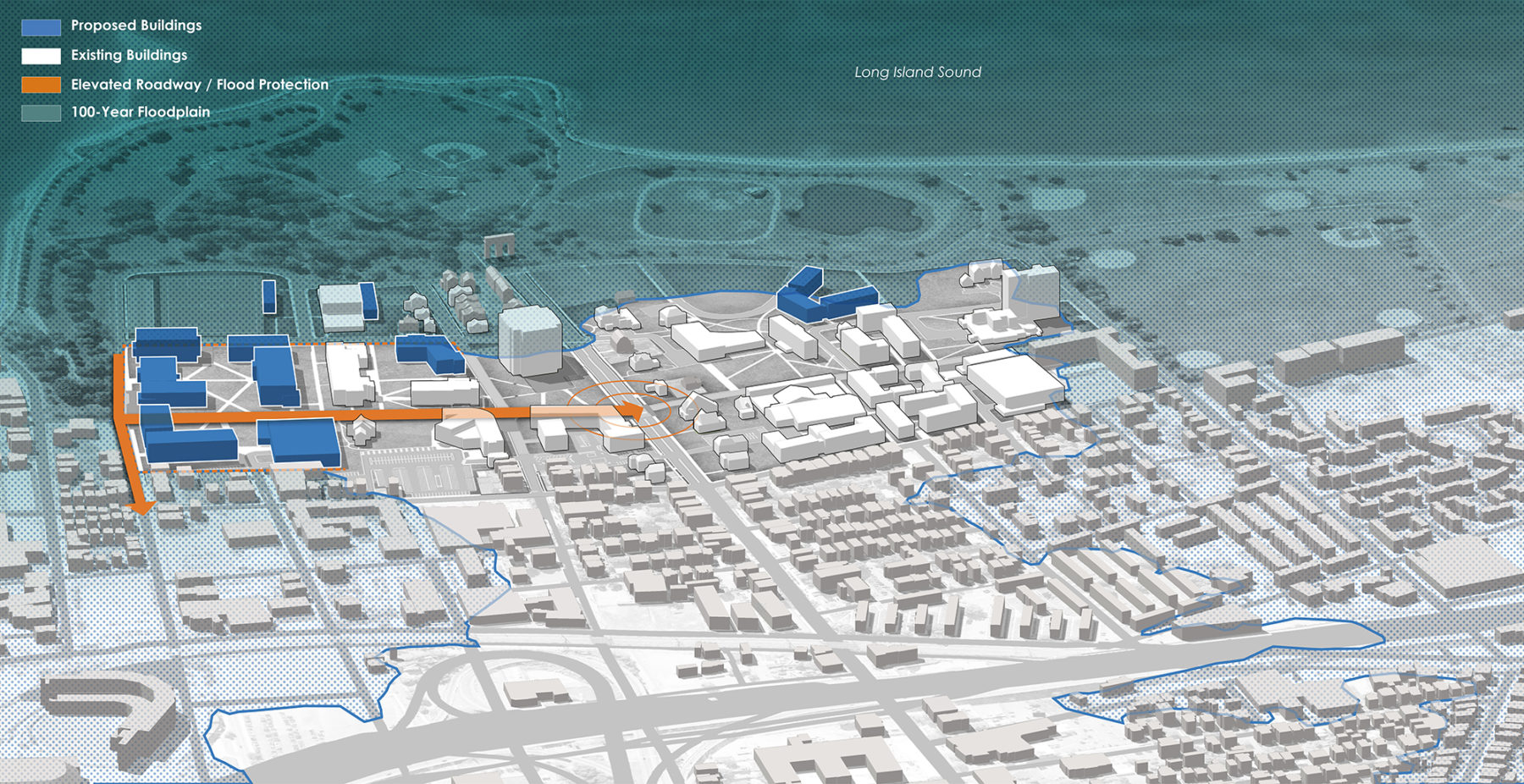
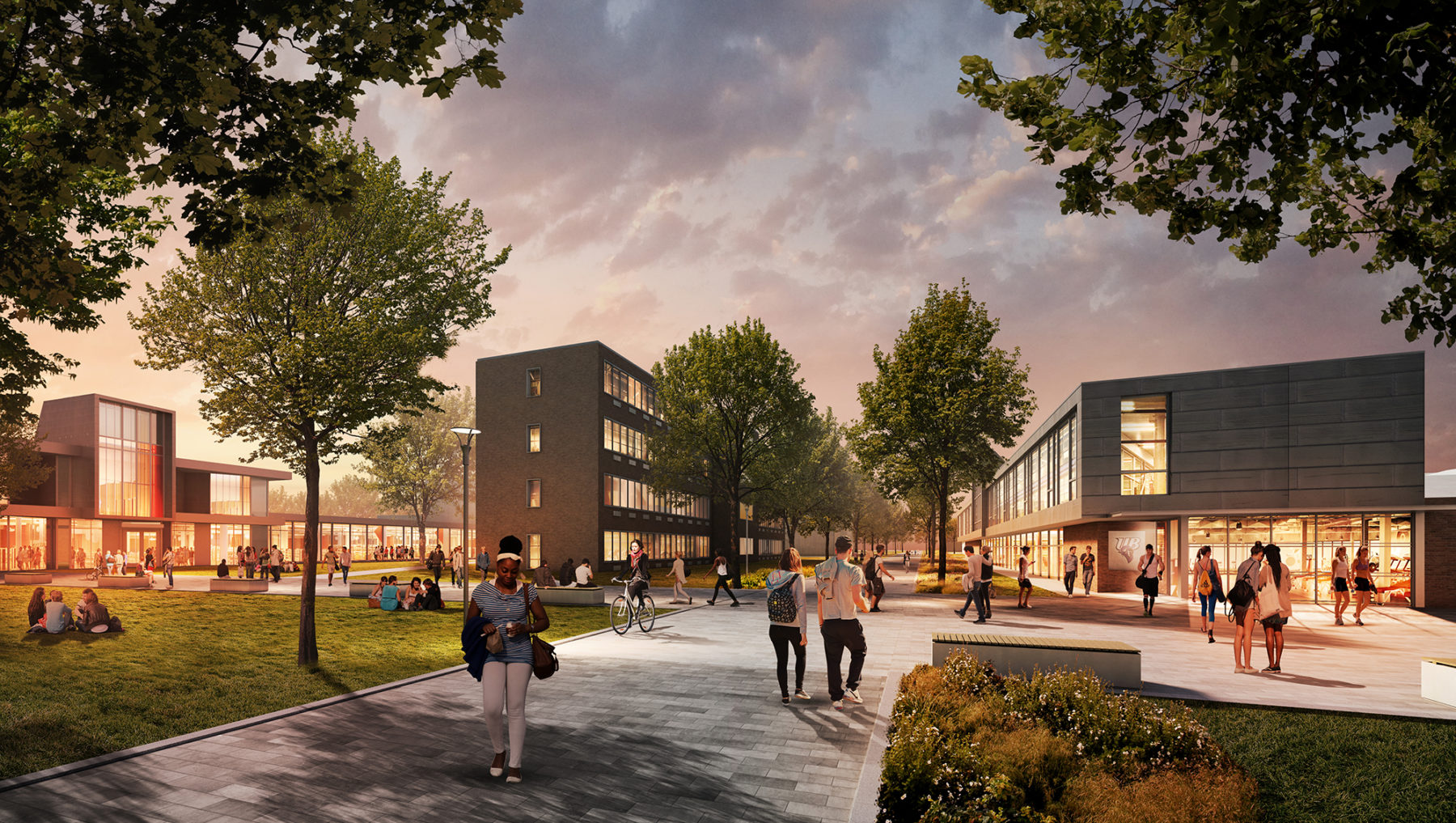
想了解更多项目细节,请联系 Tyler Patrick.