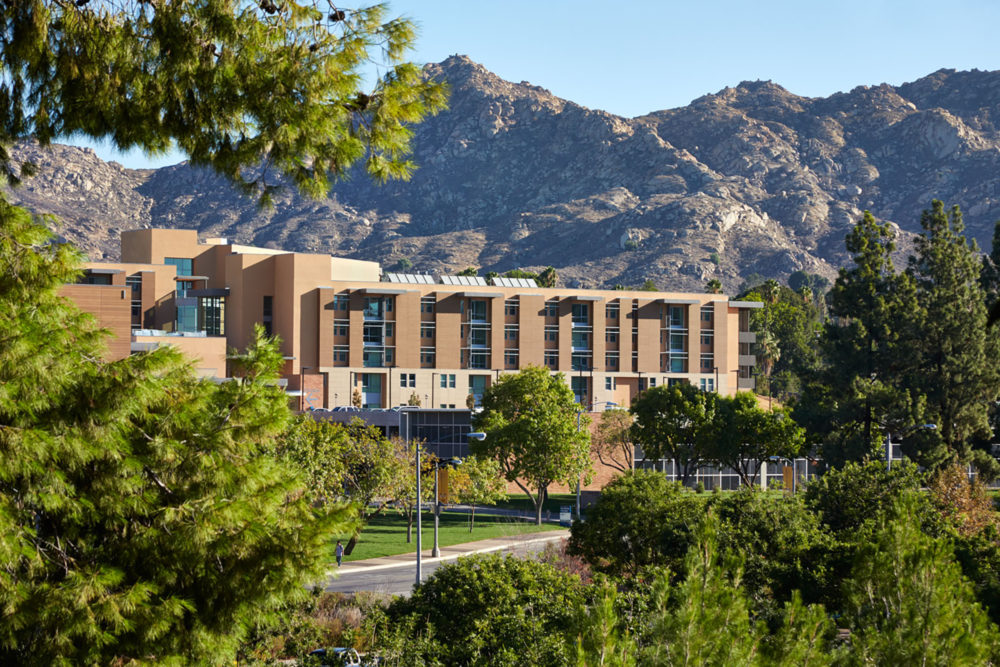
加利福尼亚大学河滨分校葛兰莫尔学生宿舍
美国加利福尼亚州河滨市
 Sasaki
Sasaki
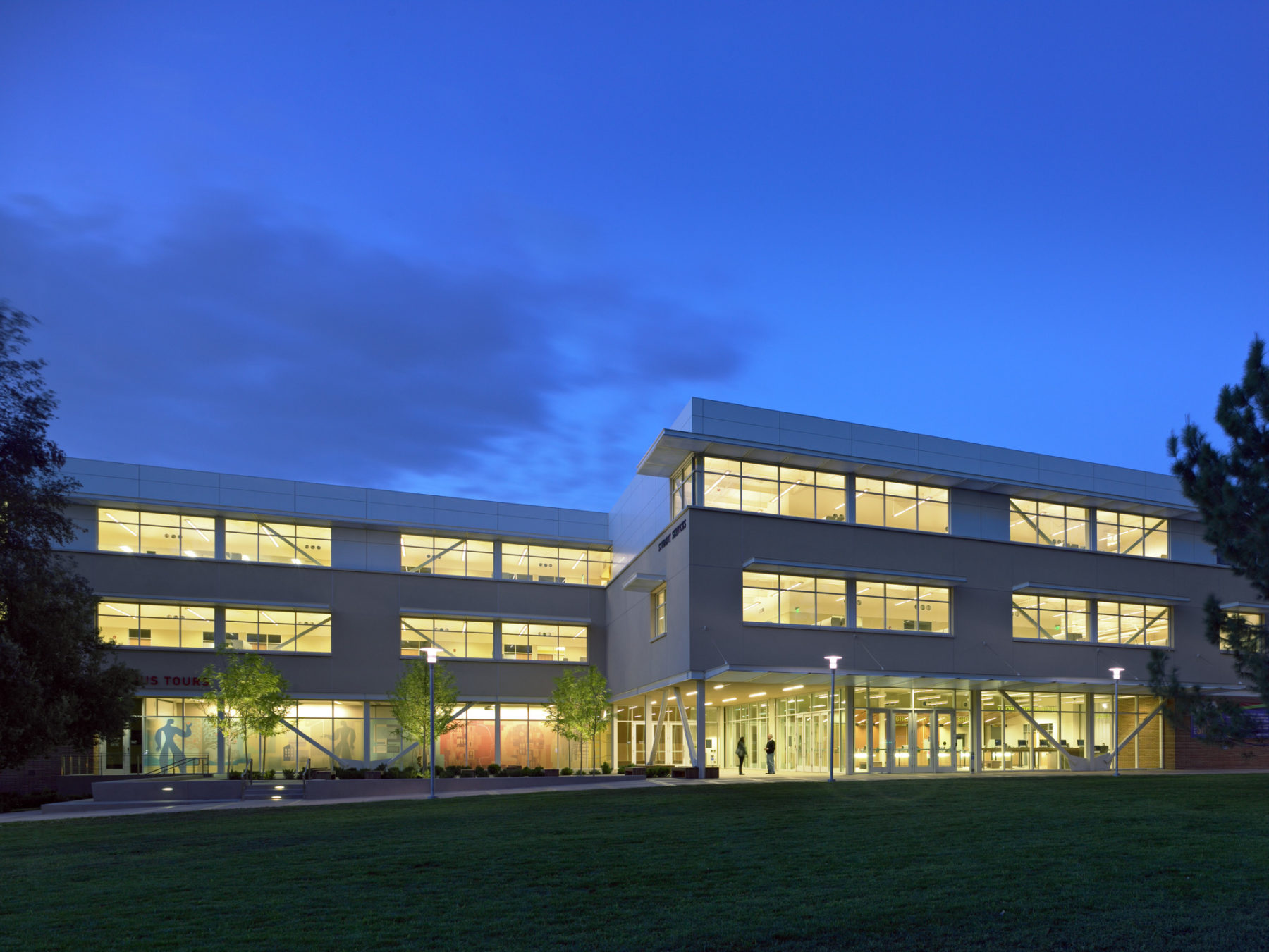
The primary design strategy for the new student academic support services building was to consolidate services in order to maximize efficiency, improve service to student, and encourage staff development and interaction. The building is flexible and adaptable to current and future technologies and workflow, and encourages collaboration. It also establishes a welcoming sense of transparency, accessibility, and identity for UC Riverside students. Overall, the structure allows the University of California, Riverside to plan for and implement long range growth goals with greater control over the management of administrative functions and the quality of service delivered to students.
The three-story, 58,140-square-foot building brings together student academic support services previously scattered throughout the campus in four different buildings. Departments staffed and operated by students provide services related to admission, enrollment, student records, registration, fees and tuition, financial aid, recruitment, administrative technology, and on- campus student support. The new facility fosters operational changes by establishing a one-stop front counter area, open work areas, and common shared support facilities.
The campus context and open space concerns contribute significantly to the building organization. Student-oriented functions of the building face the Carillon Mall, mitigated by a shaded loggia. The project goals of visibility, transparency, accessibility, and identity are embodied in these areas through large amounts of glazing, emphasizing a connection between indoors and out. While an institutional presence is created along the Carillon Mall, a more intimate sense of arrival occurs at the building’s courtyard, a new public space created to complement the existing oak trees. The upper floors are dedicated to Academic Services departmental uses, arranged in an L-shape around the courtyard. Offices are open and filled with natural light.
The spatial concept of the landscape is inspired by mid-century modern landscape design, which is defined by the open and fluid movement between spaces. The Garden Plaza, located southwest of the building, provides a welcoming garden-like space that functions as a transitional zone between the mall and the student services building. The mall in this part of the campus is defined by mature, informally-spaced trees and manicured lawns. Spaces within this area of the mall are irregular and unique, with no discernible pattern or uniformity. These types of spaces continue into the project site. As one approaches the building, the landscape spaces become more architectural and are defined by an orderly bosque of trees, which serve to foreshadow the well-defined spaces within the building. The organization and layout of plant material is simple and restrained, responding to the architectural organization and articulation of the building.
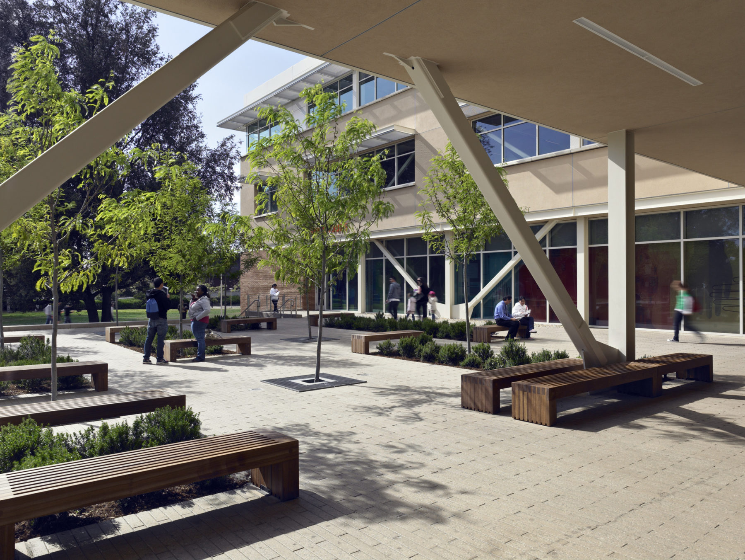
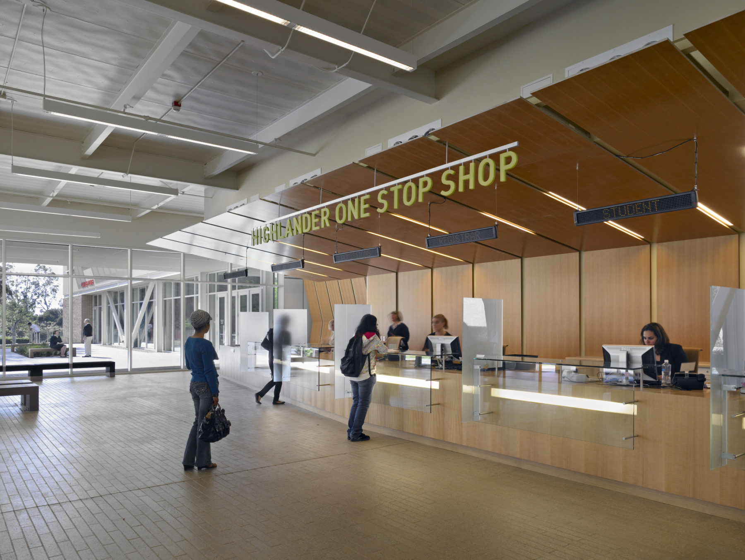
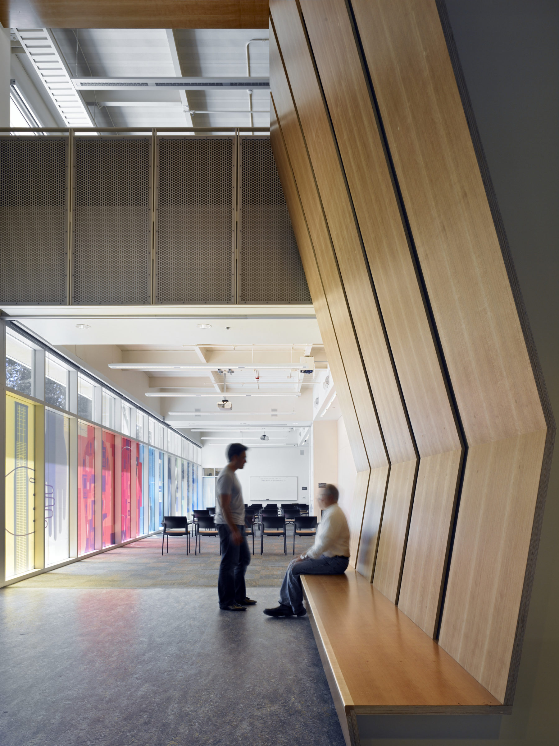
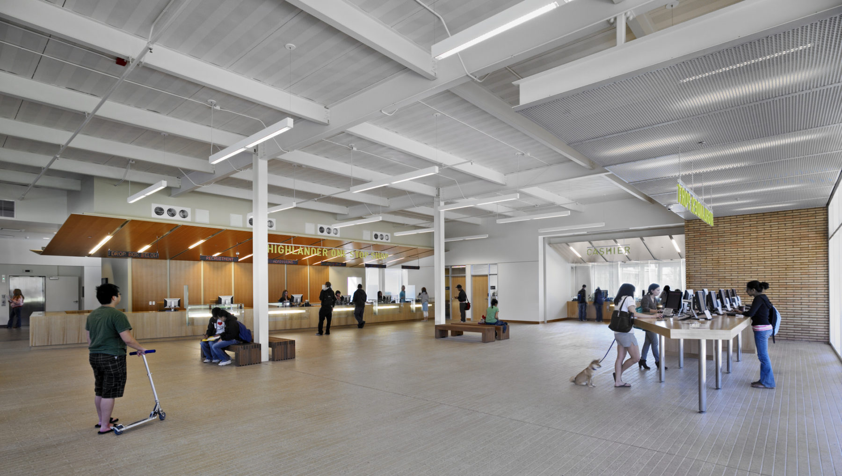
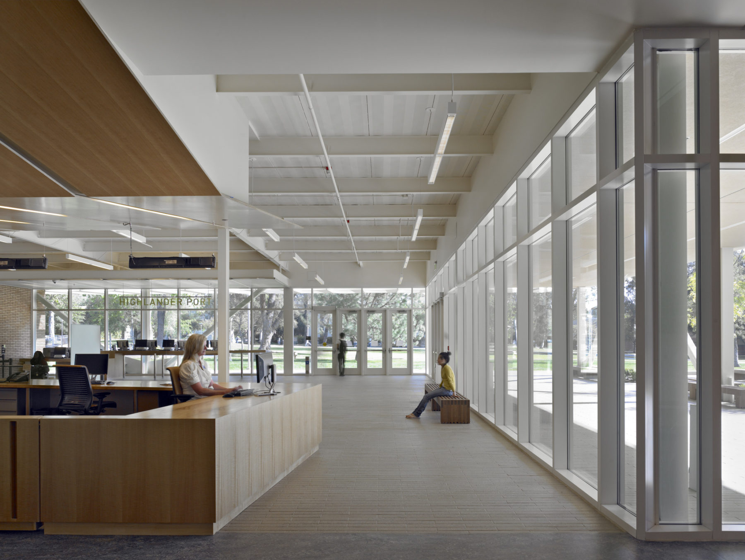
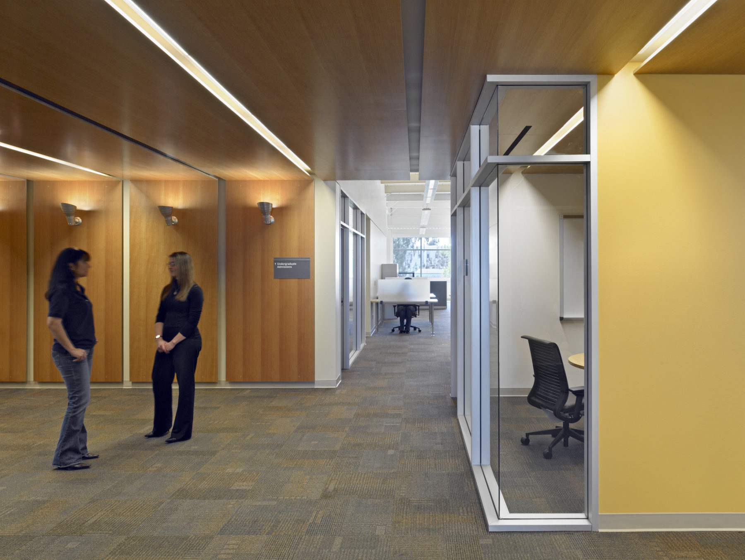
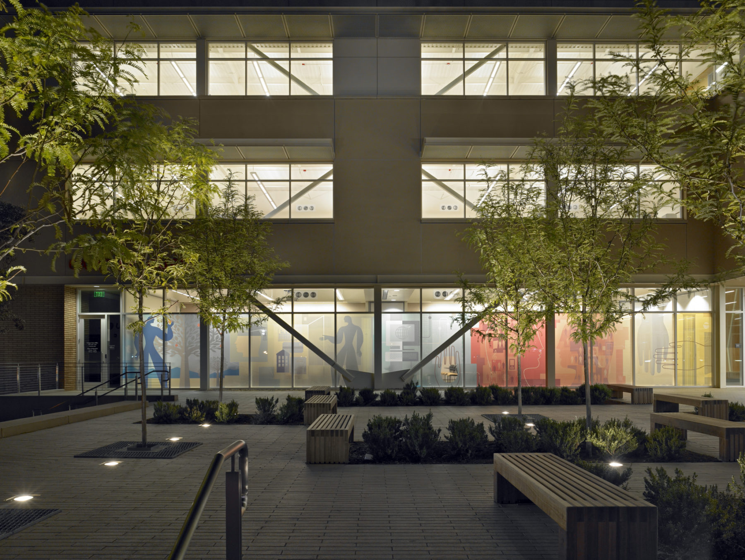
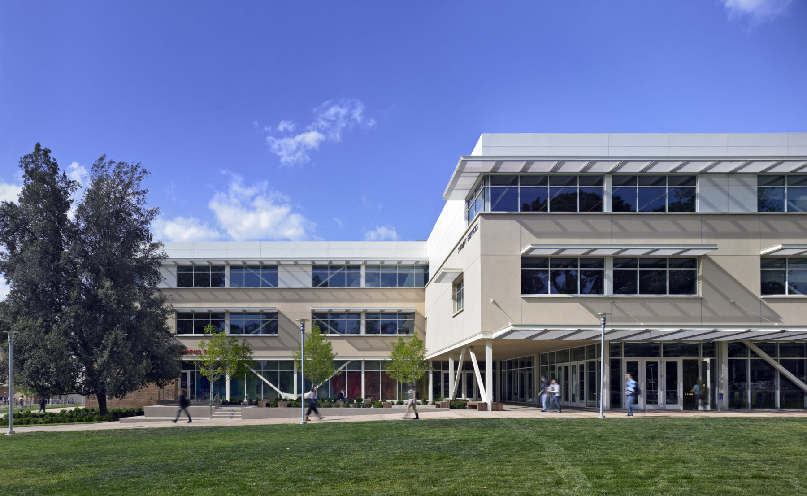
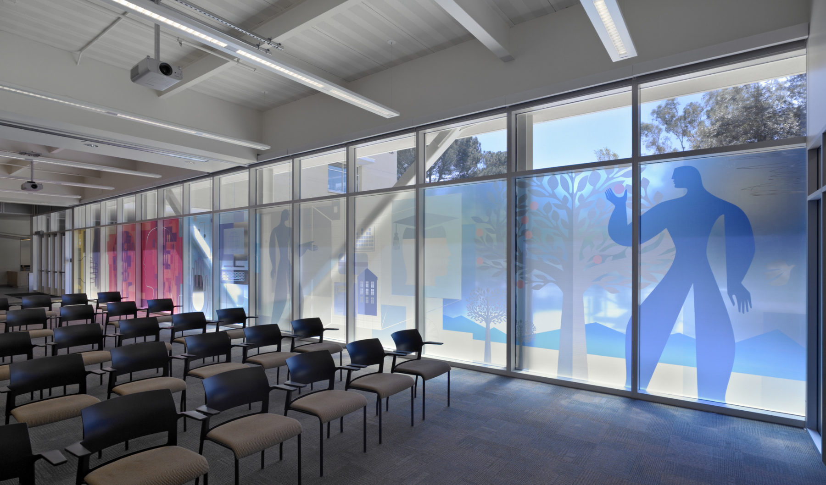
想了解更多项目细节,请联系 Vinicius Gorgati.