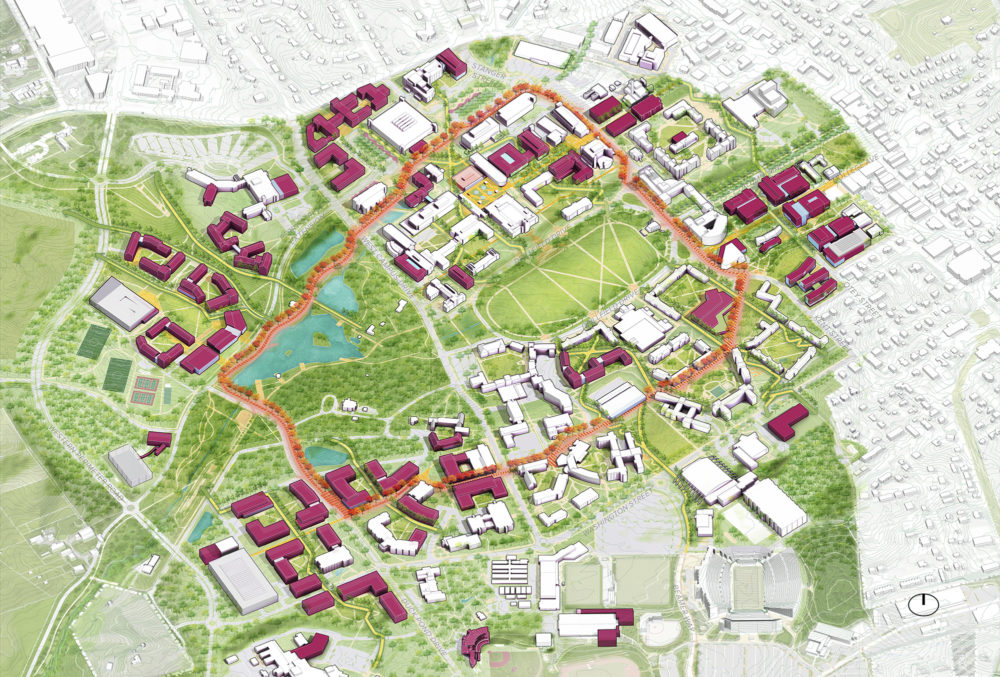
弗吉尼亚理工学院和州立大学校园总体规划更新
美国弗吉尼亚州黑堡
 Sasaki
Sasaki
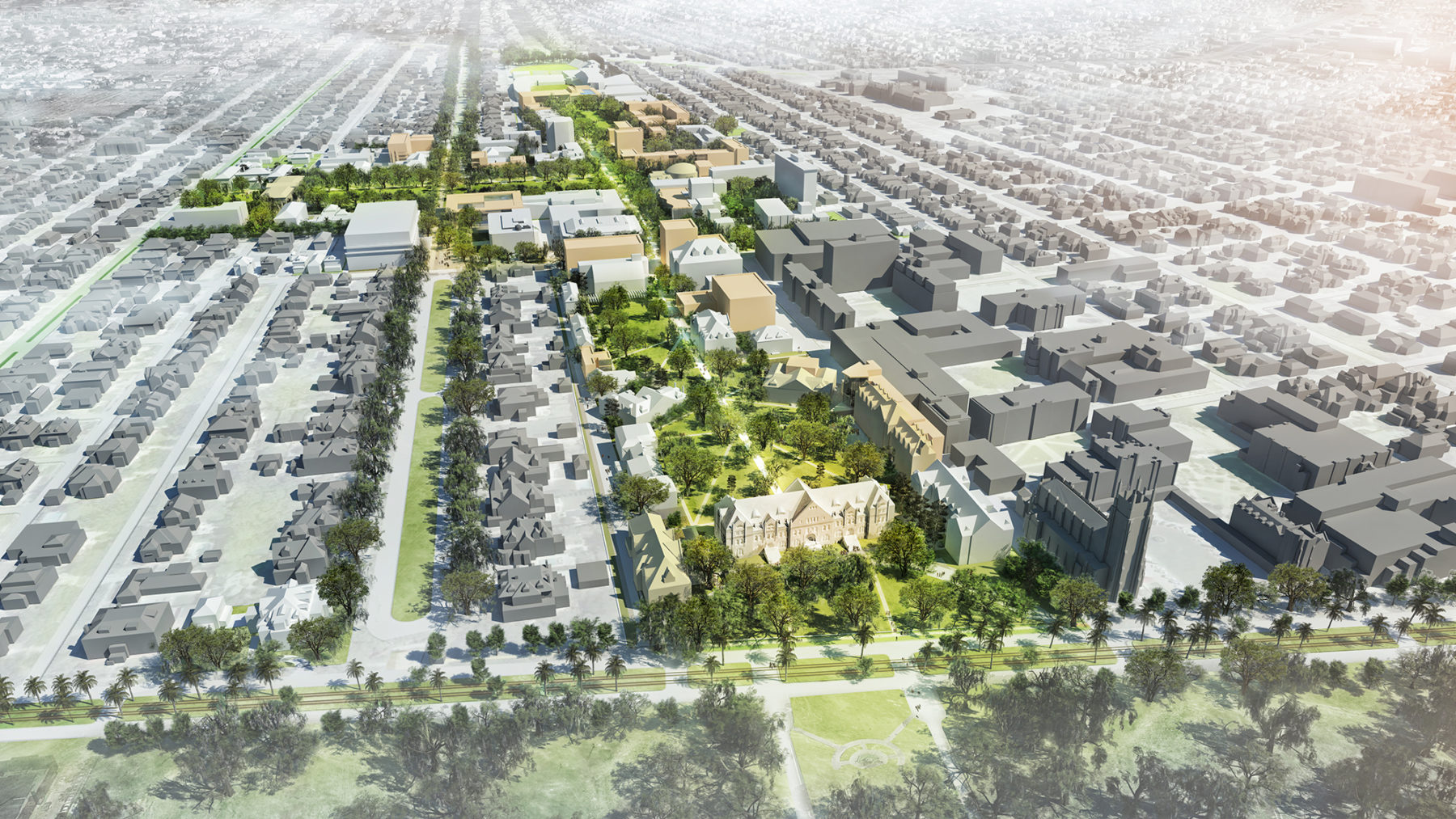
Set in the highly constrained urban context of New Orleans, Tulane University operates across two campuses and four locations: the Uptown campus, Downtown medical campus, River and Coastal Center, University Square, Elmwood, and Iris Avenue. The master plan, developed by Sasaki in conjunction with the university, aligns each of the campuses and locations with mission-related and operational needs. The recommendations of the plan address several aspects of future development including: academic, research and student life facility needs; landscape and open space structure; stormwater management; and mobility.
Parallel to the master planning process, the City Council of New Orleans approved a new comprehensive zoning ordinance (CZO) in May 2015. The master plan addresses key requirements of the CZO including building heights and setbacks, stormwater retention, traffic, and parking.
Recommendations for the Uptown campus reorganize academic and research activities to improve collaboration and efficiency, while also setting out a strategy for comprehensive facility renewal and replacement. Back-of-house administrative uses are shifted to the periphery, concentrating academic and student life uses in the campus core. This strategy is coordinated with landscape and mobility improvements designed to unify three areas of the campus separated by city streets. Within each area, the landscape structure is renewed and enhanced, especially in three major quads: Gibson Quad, the Unified Green and the Recreation Quad. In response to the requirements of the CZO, Sasaki developed an Institutional Master Plan (IMP) for the Uptown campus, setting out a 10-year actionable plan for future development and the associated stormwater, landscape, parking, and traffic impacts.
The master plan for the Downtown medical campus focuses on consolidating academic departments and creating additional student amenity space, with the goal of improving campus cohesiveness and identity. Streetscape improvements are proposed to create a stronger sense of place and an enhanced public realm. The plan also responds to current and future medical and institutional development to the north and east of the campus.
The River and Coastal Center, University Square, Elmwood, and Iris Avenue locations are leveraged in the master plan to accommodate specialized needs. For example, the master plan explores the potential use of the Iris Avenue site for athletics and recreation facilities to replace those currently leased elsewhere. It also examines partnership and research options for the River and Coastal Center.
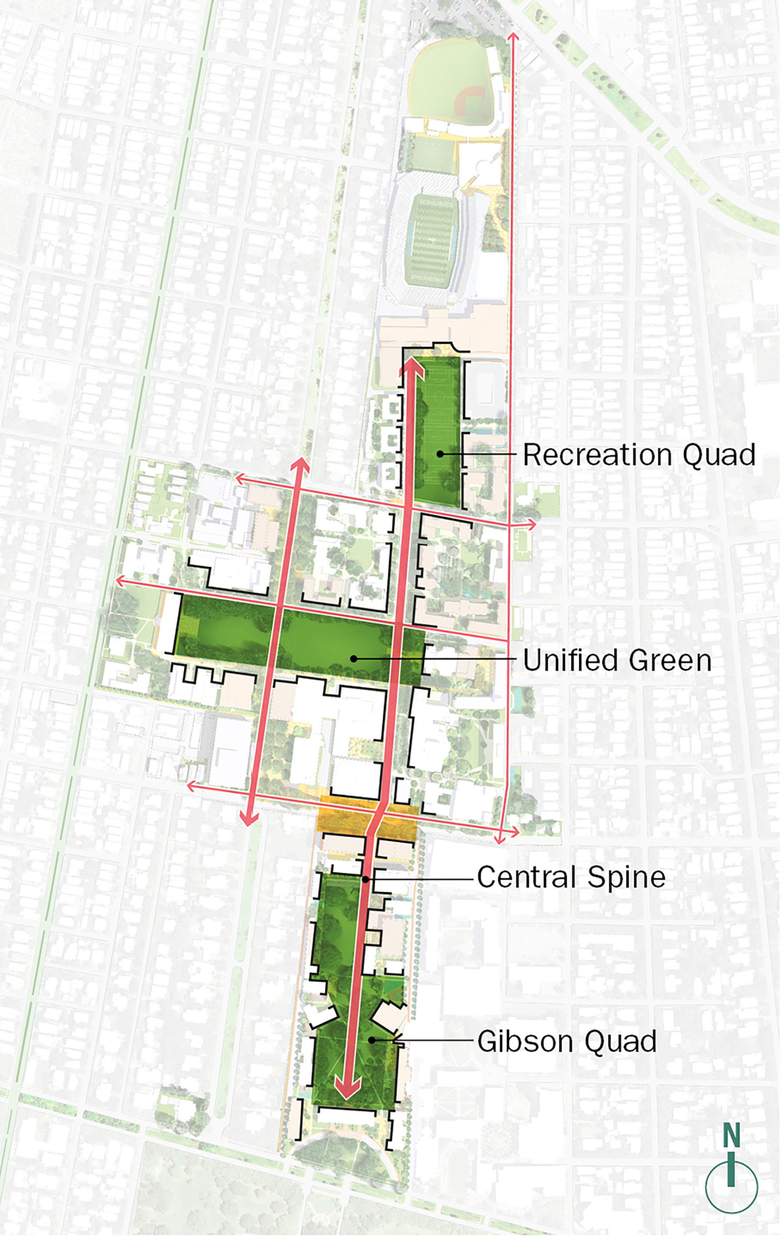
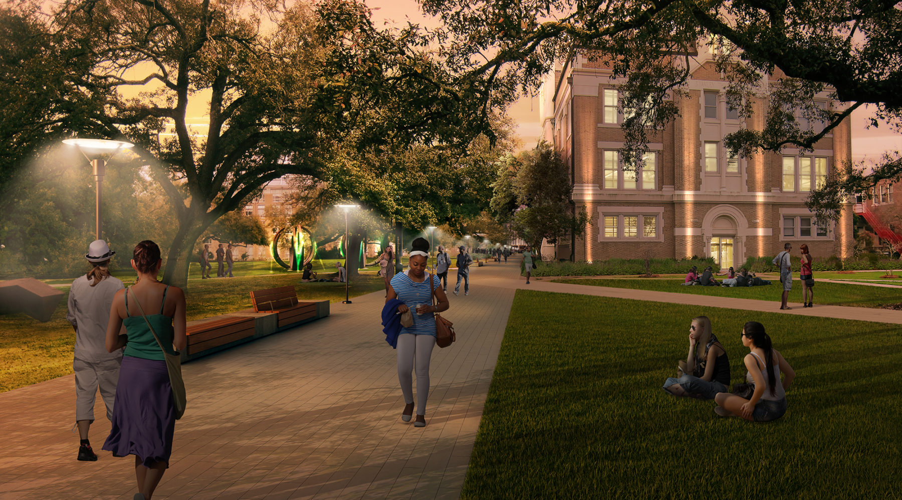
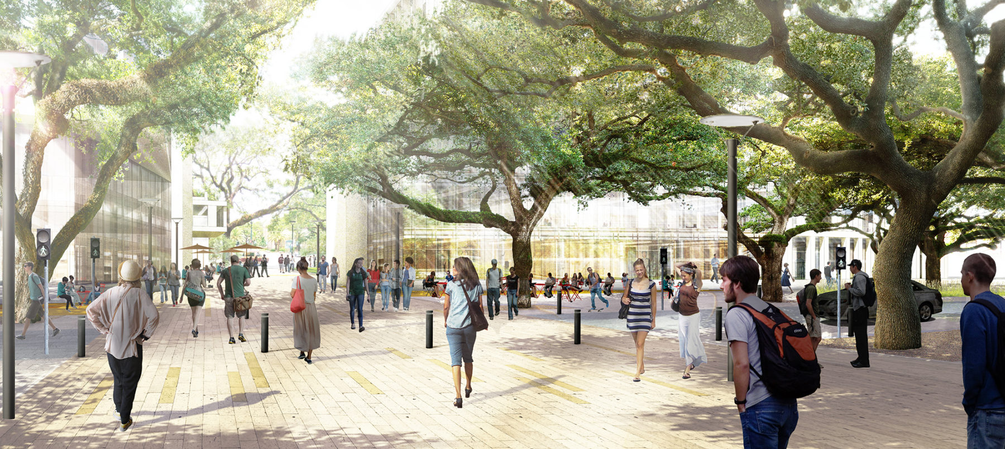
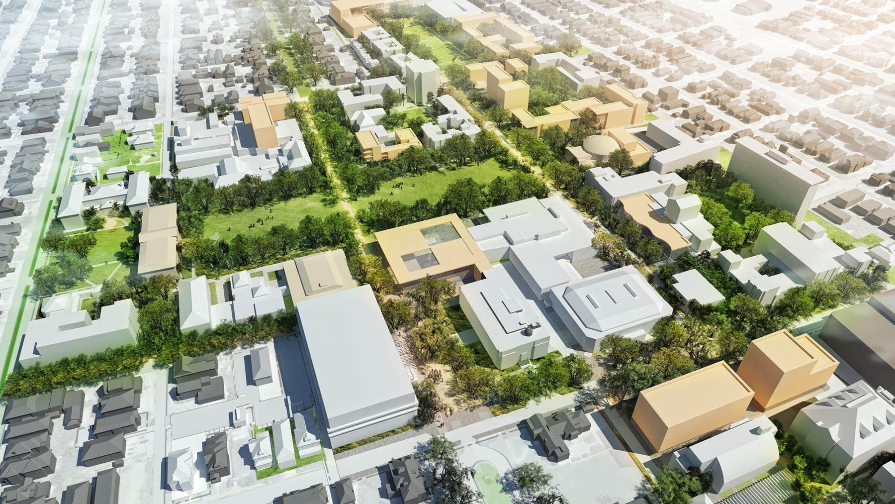
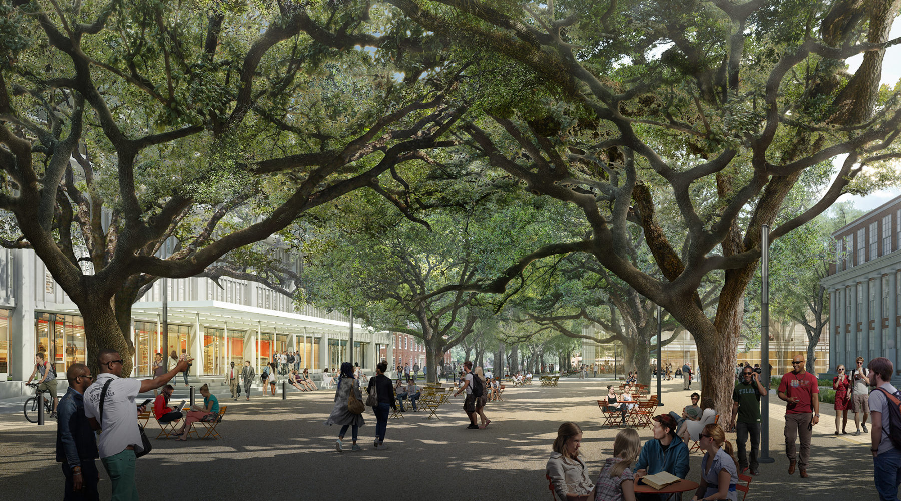
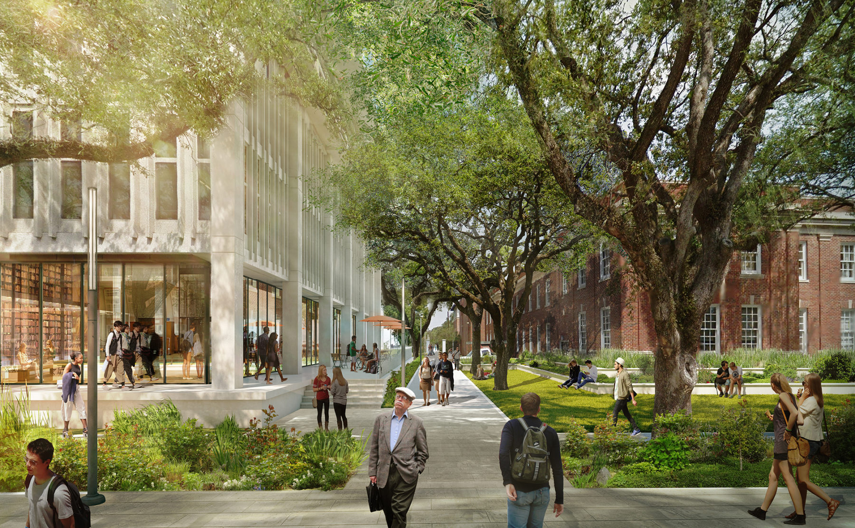
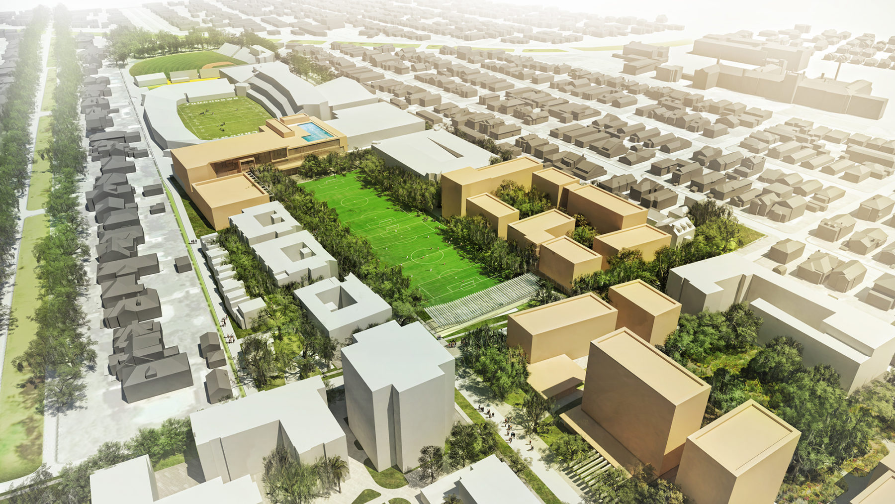
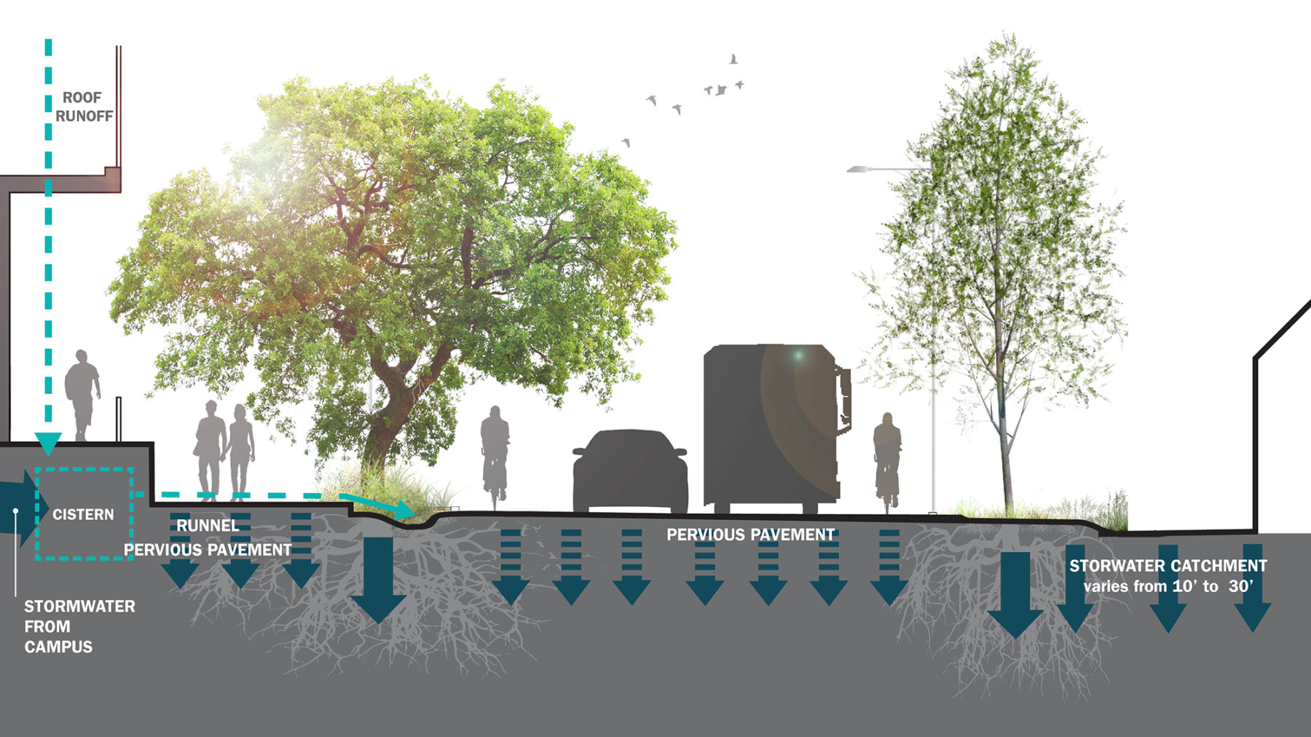
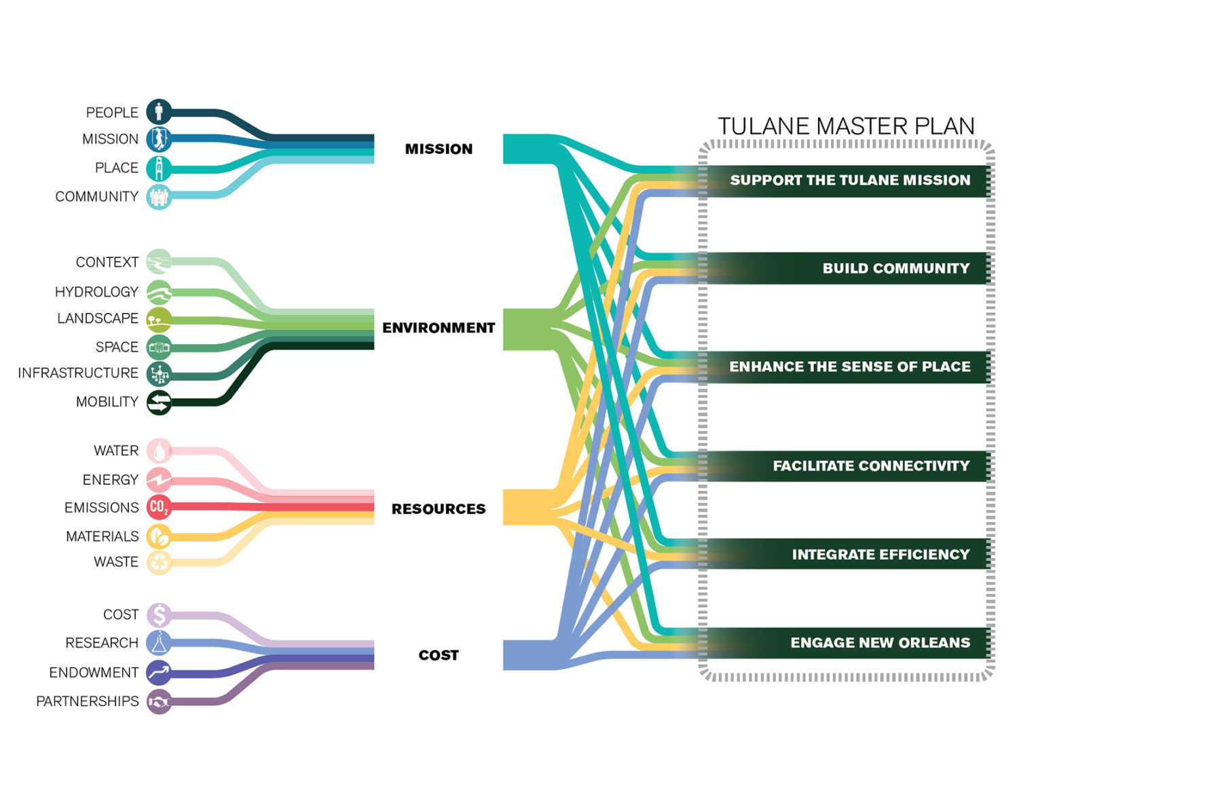
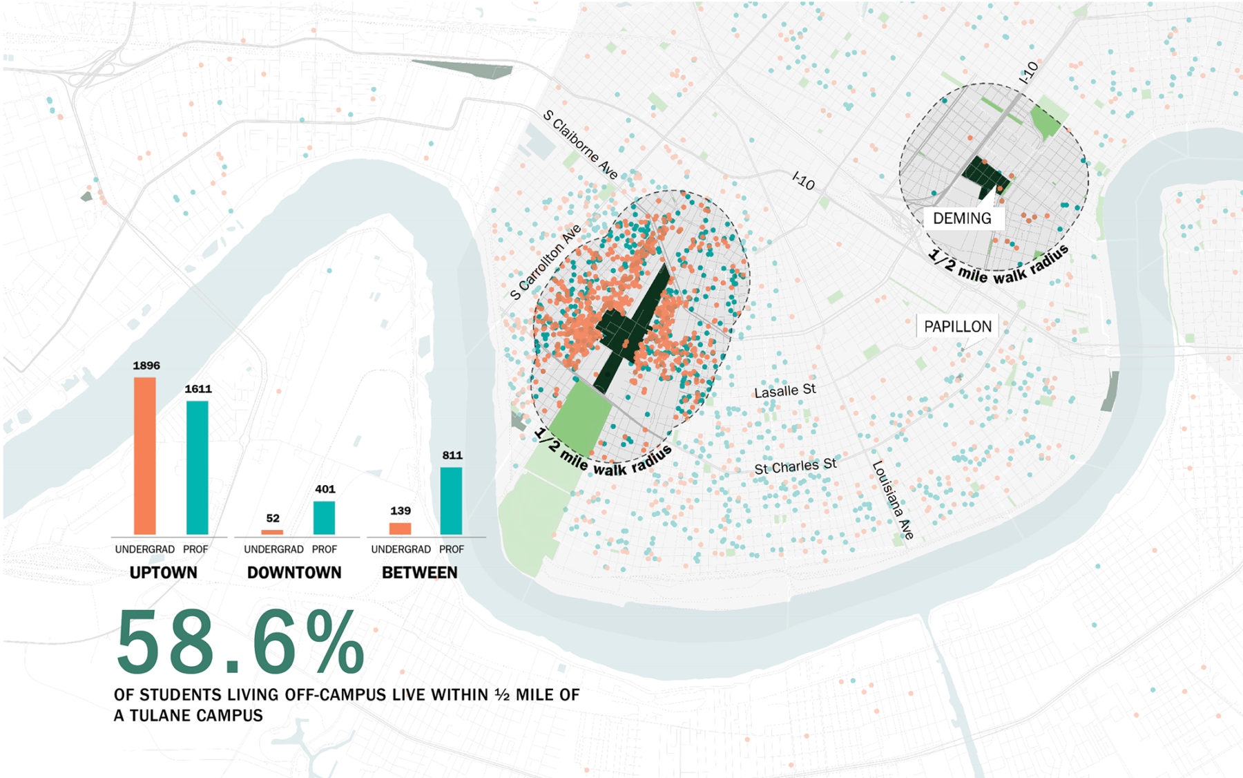
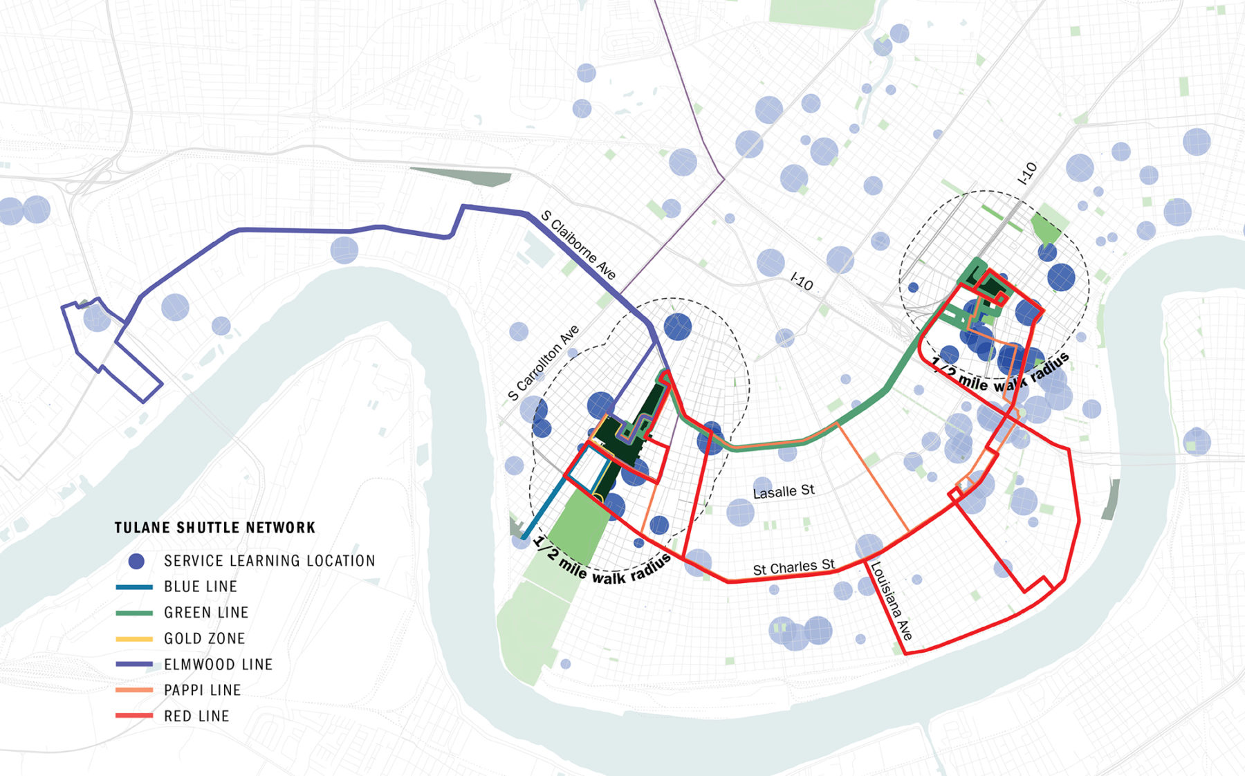
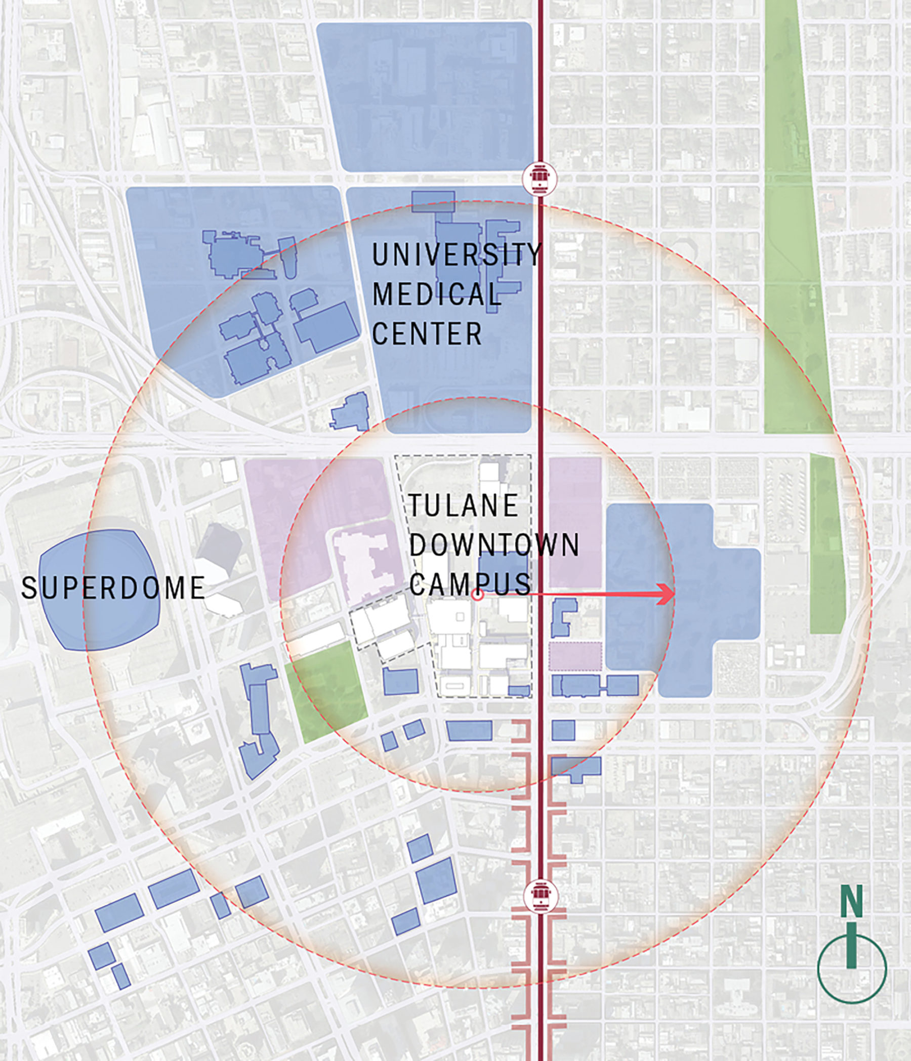
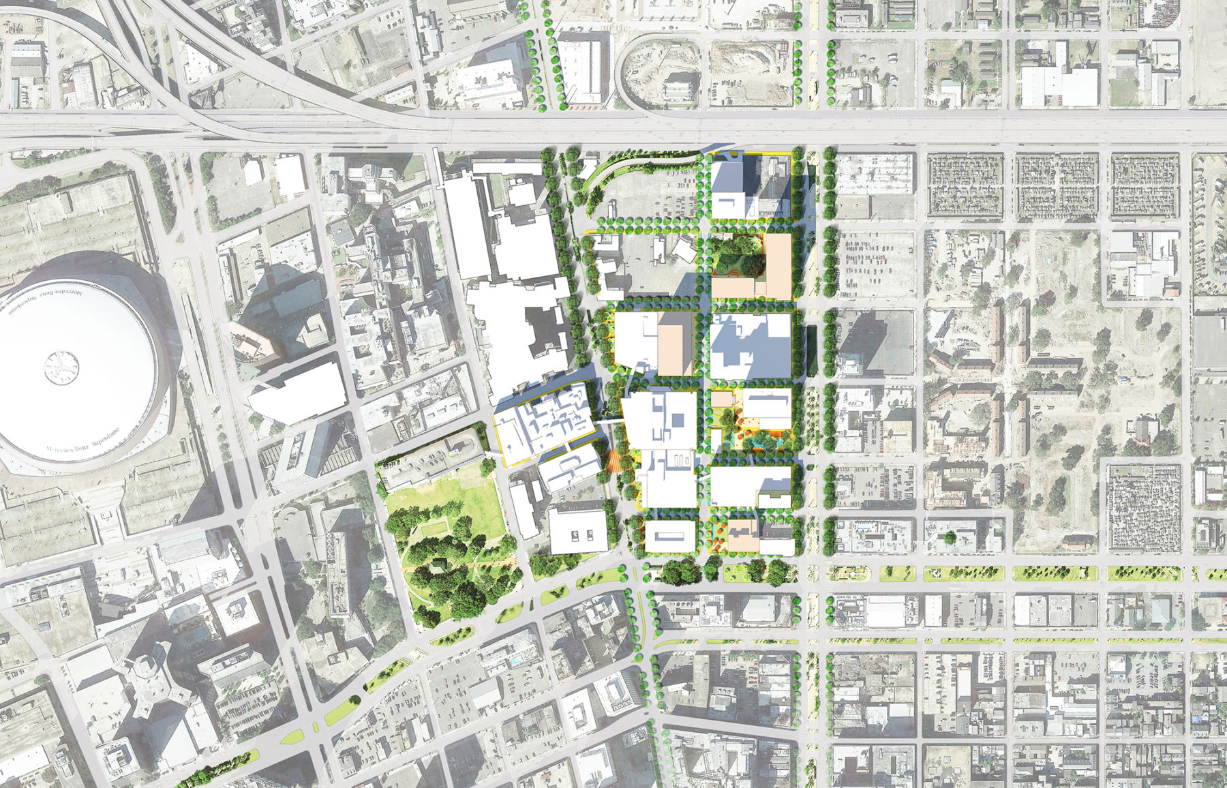
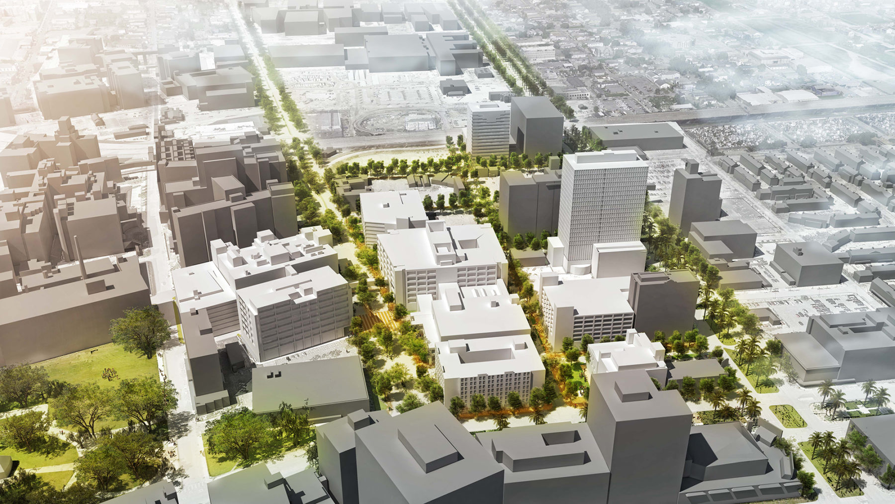
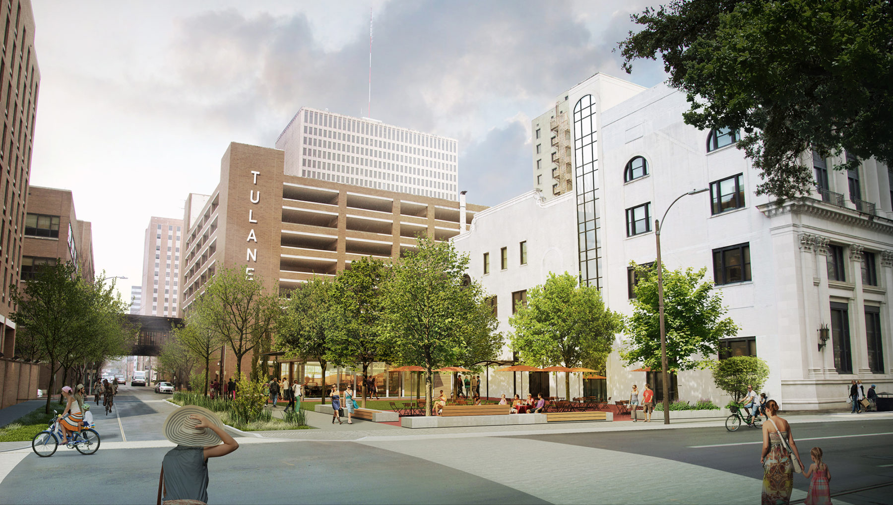
想了解更多项目细节,请联系 Greg Havens.