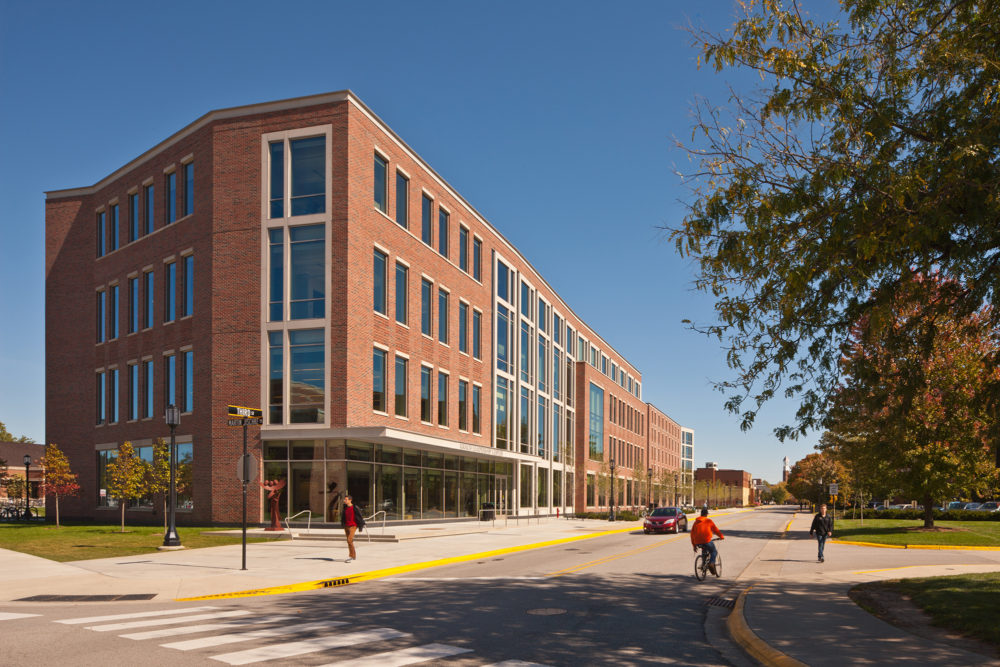
普渡大学学生卓越与领导中心
美国印第安纳州西拉法耶特
 Sasaki
Sasaki
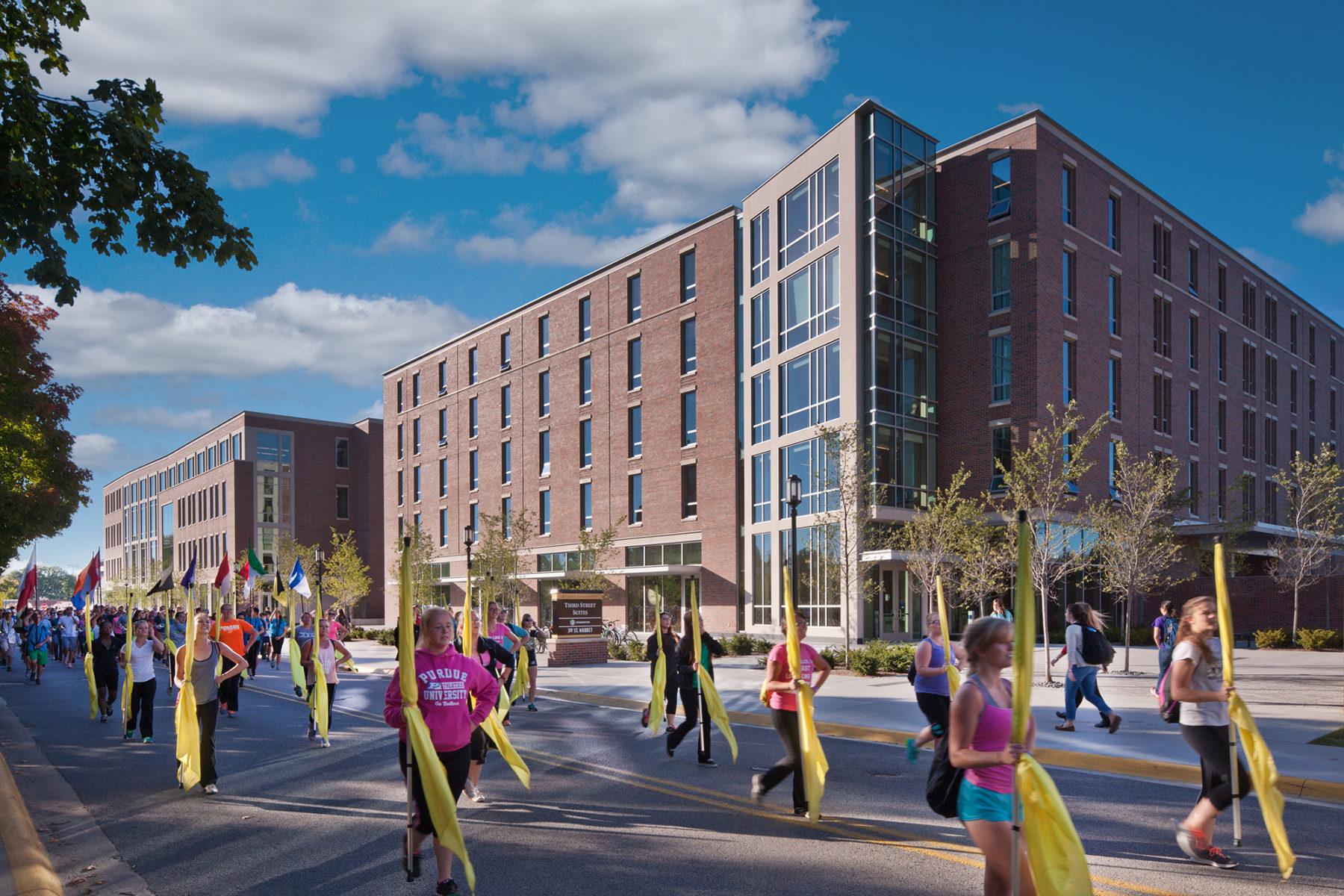
Sasaki’s 2008 master plan for Purdue University focused mainly on the integration of student and academic life. The plan formulated an approach to imbed academic life more deeply into the daily lives of students as one of many initiatives aimed at enhancing academic achievement. Born from this effort was the concept for a mixed-use village around a new green at the heart of the campus.
The programs included a new Leadership Center, a retail venue, and a residence hall with capacity for 300 beds. By integrating student activities and residential life, the design team undertook an overall rethinking of residential quality, location, and the distribution of students on campus. The enhanced residential options are intended to bring more students, especially upperclassmen, back to the core campus thereby enhancing mentoring potential on campus.
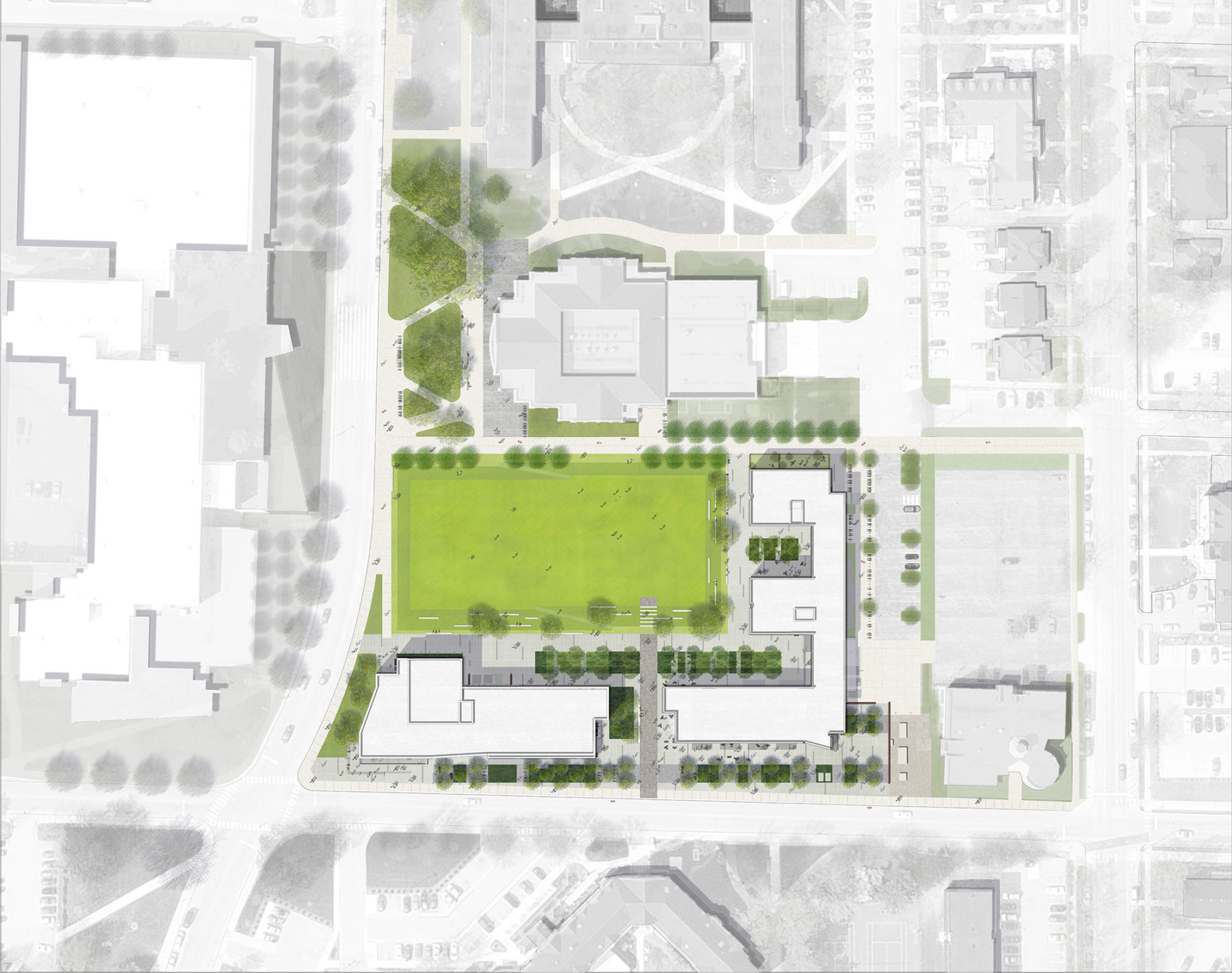
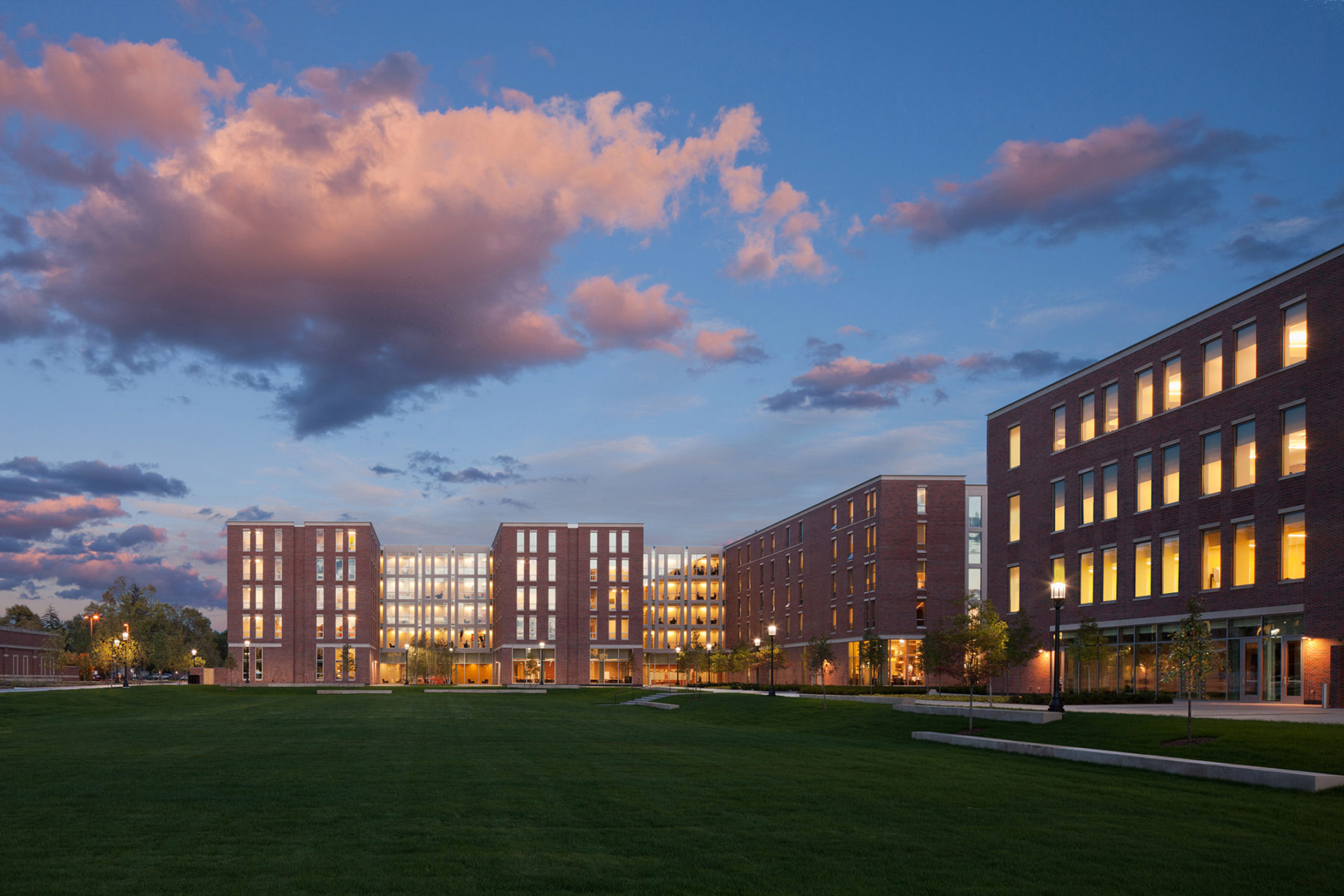
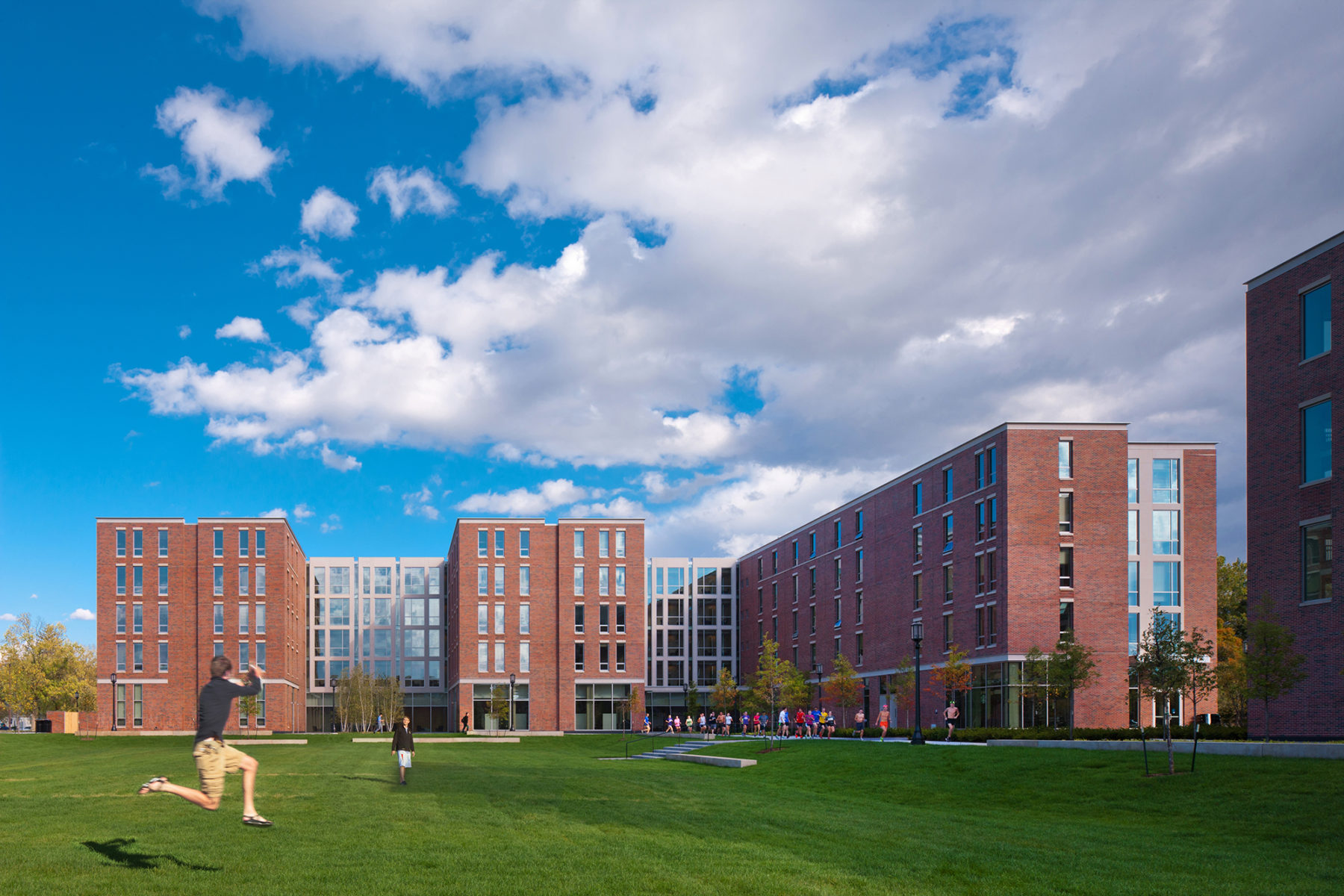
The first floor of the new residence hall accommodates a number of common spaces, including a new café and retail operation along the main pedestrian spine on campus. A special classroom, dedicated to living and learning functions, is located at the heart of the first floor and equipped with state-of-the-art technology. On the upper floors, lounges and spaces for collaboration are located at key intersections to create zones for interactions, learning, and socialization.
The building massing is inspired by traditional residence halls on campus and orchestrated around courtyards that promote a transition from the main green to the residential areas. The plan provides for direct connections from the classroom and lounges to the courtyards to encourage integration between indoor and outdoor functions and spaces.
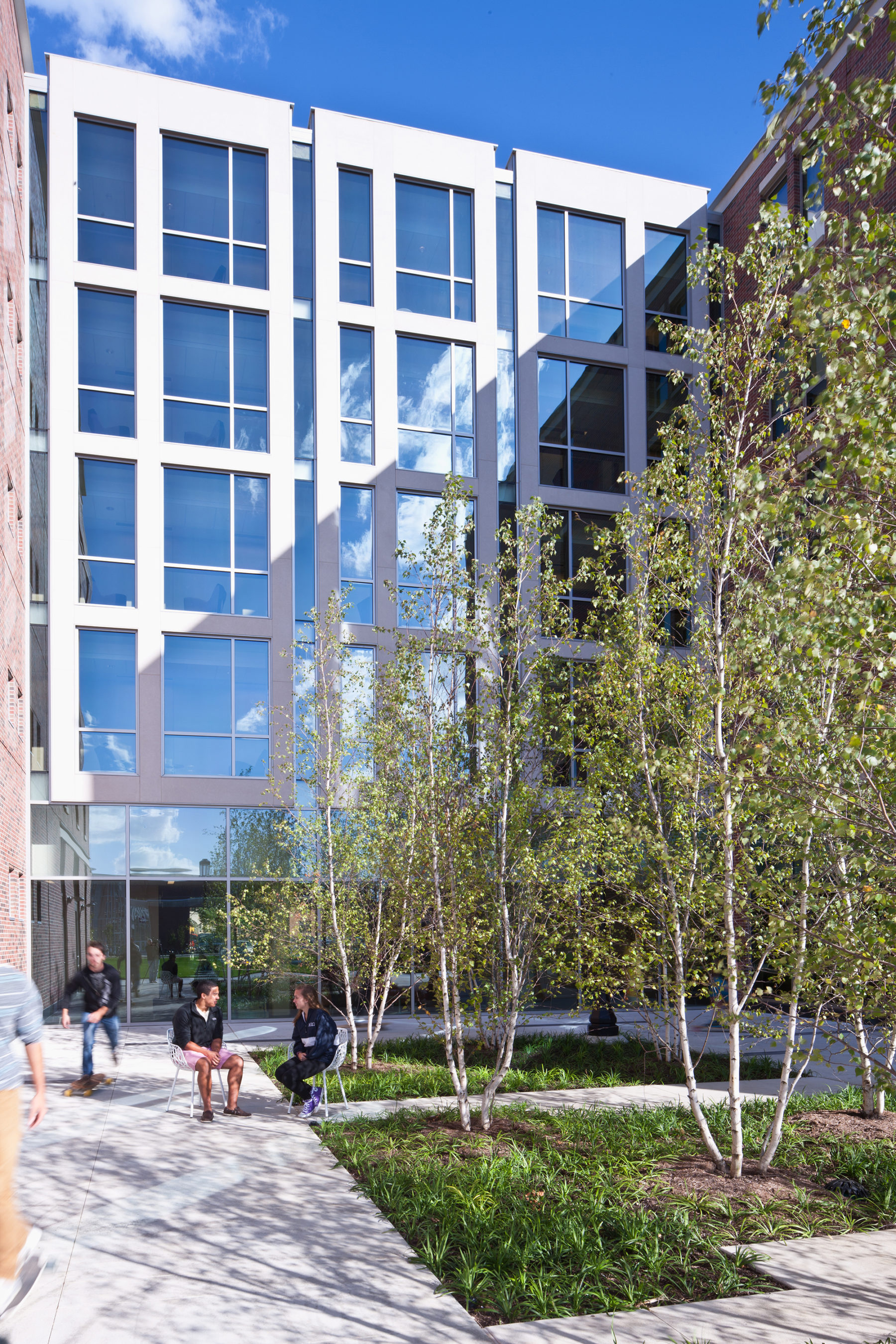
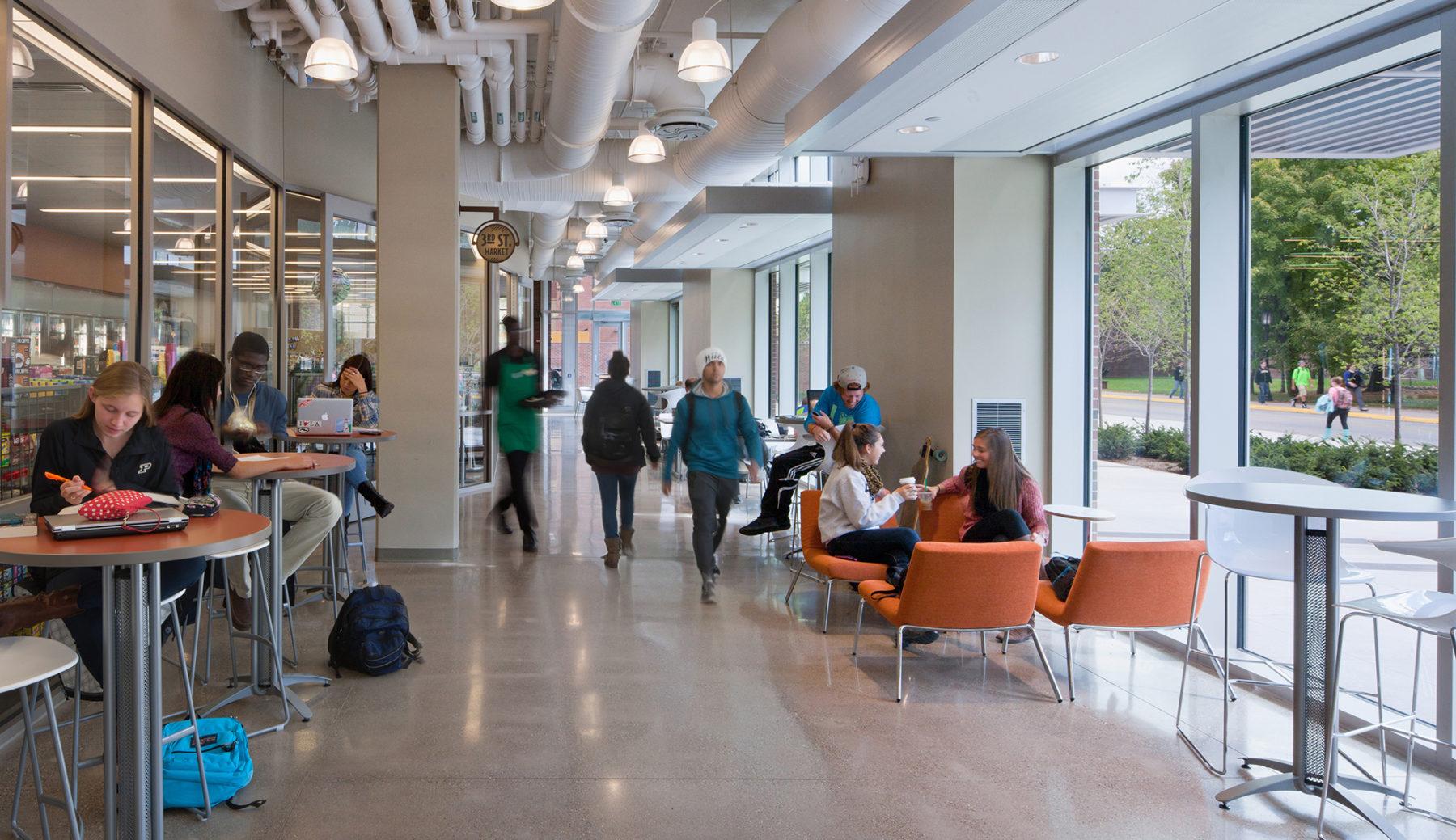
The architectural palette for the hall builds upon the vernacular on campus—brick with limestone accents—and provides high visibility to the common spaces through extensive glazing along the first floor public spaces and the lounges on the residential floors. The new residence hall and a new Leadership Center, also designed by Sasaki, frame a major new campus green designed to support informal recreation and provide a center for outdoor community life in the district.
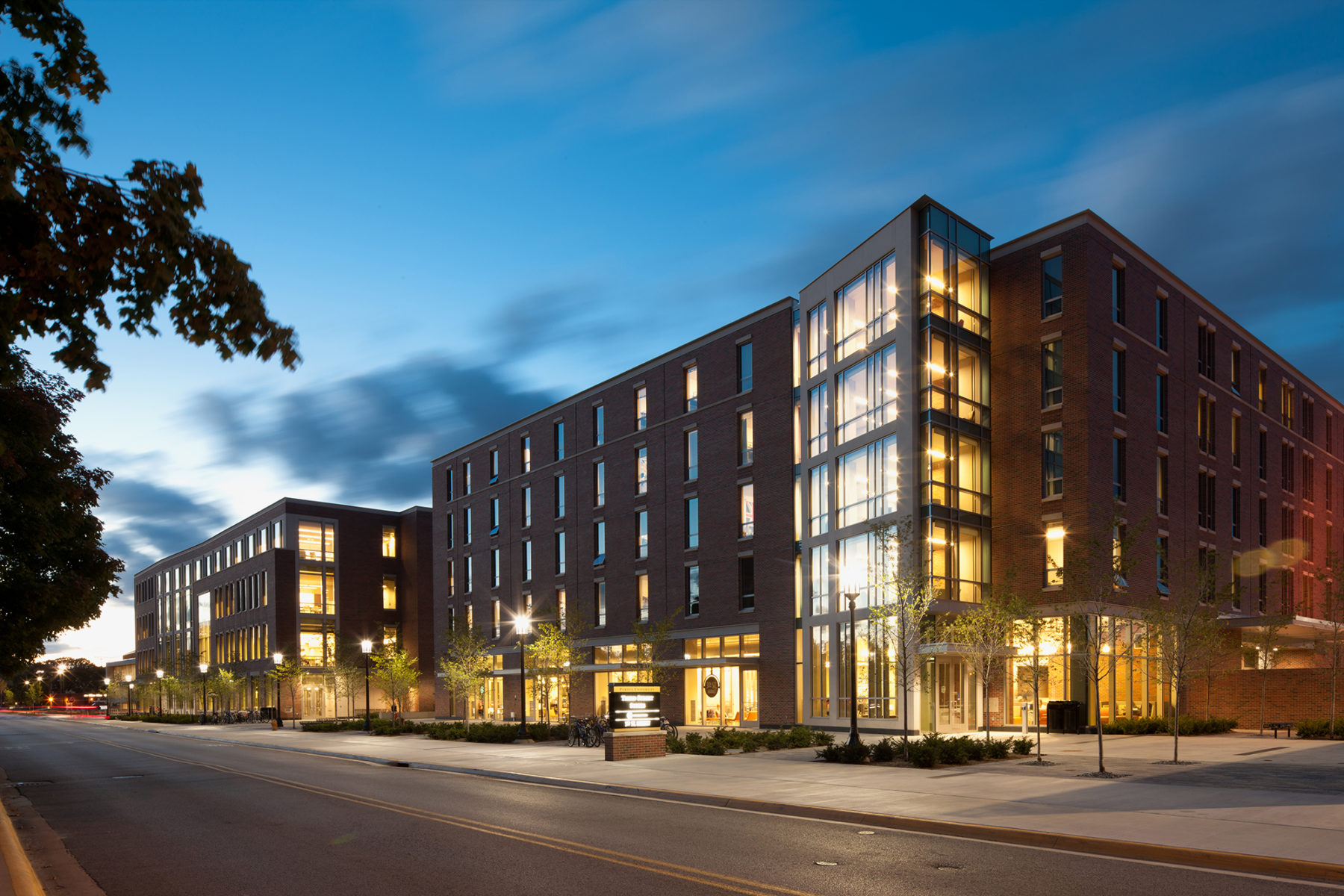
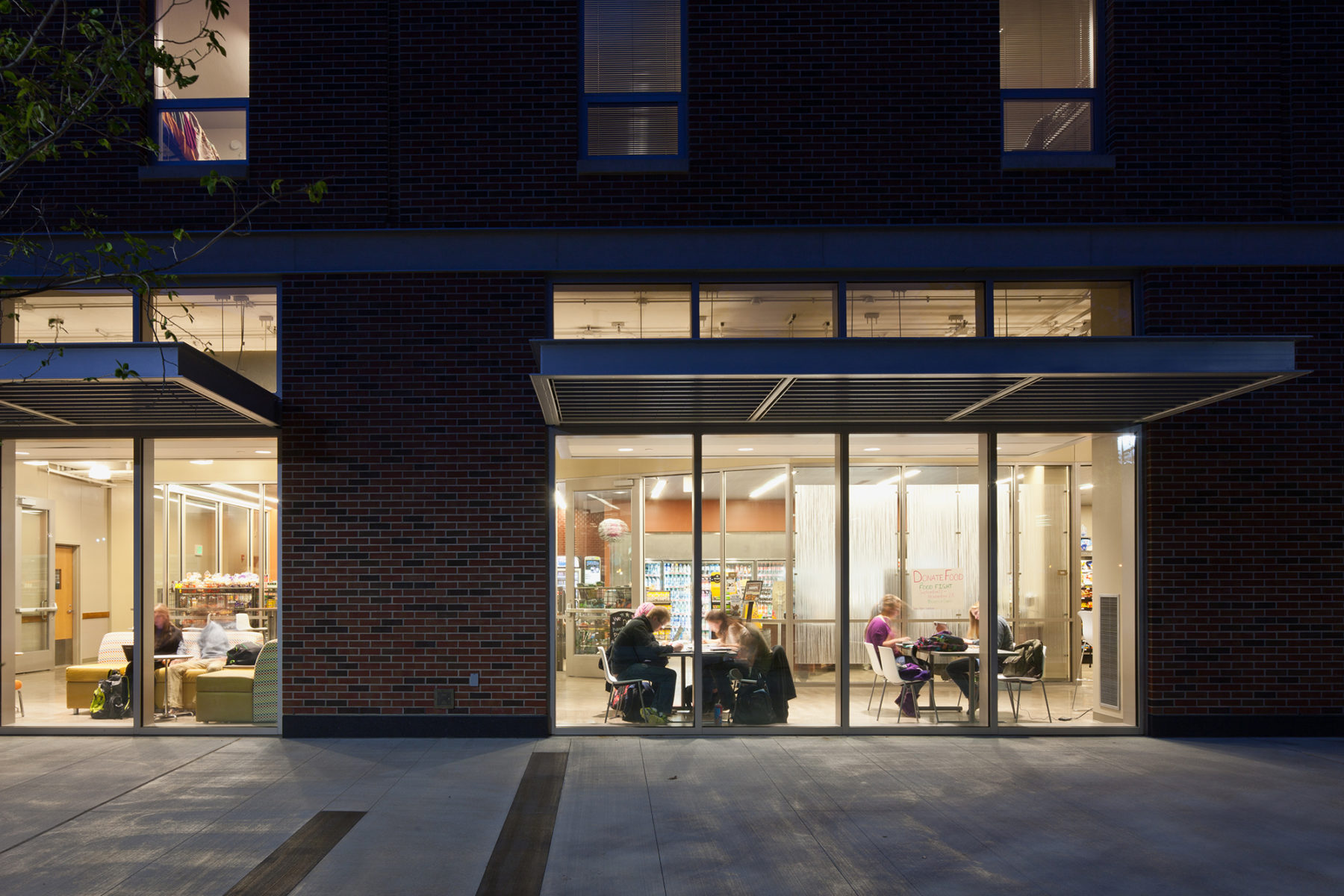
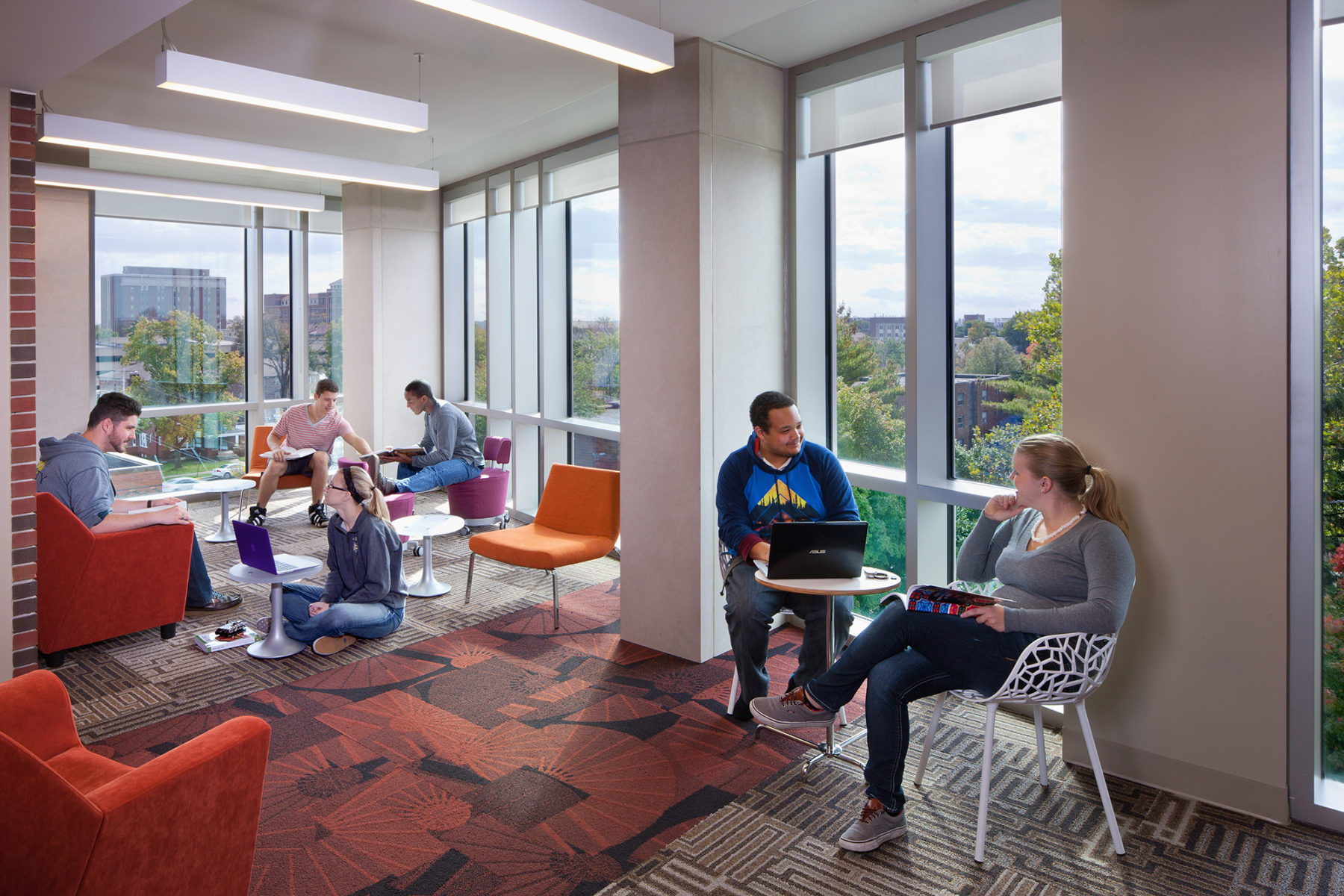
想了解更多项目细节,请联系 Vinicius Gorgati.