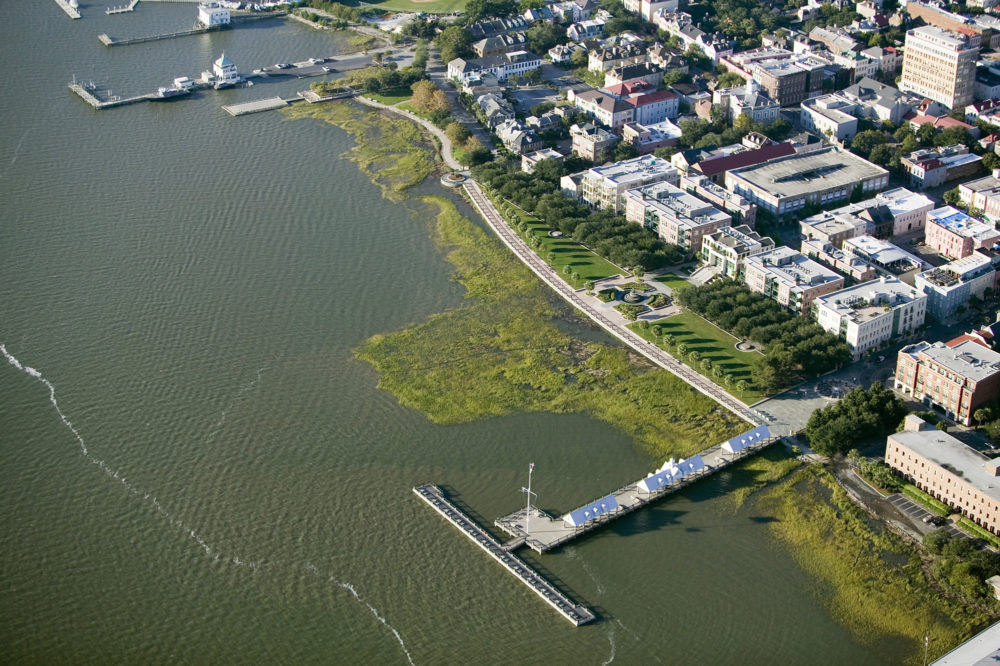
查尔斯顿滨水区
美国南卡罗来纳州查尔斯顿市
 Sasaki
Sasaki
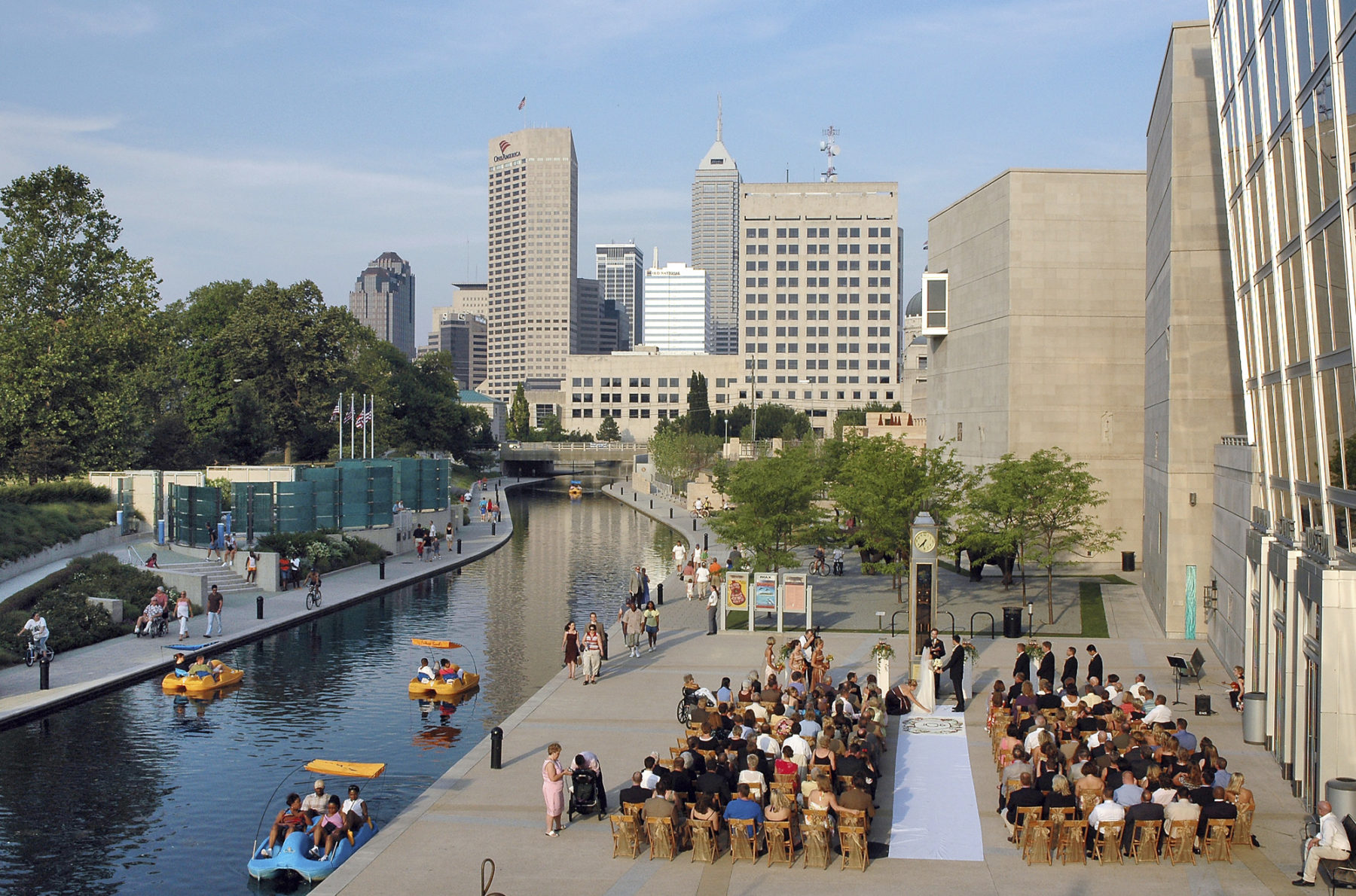
印第安纳波利斯河滨地区经历了漫长而艰巨的城市更新过程。四十年前,河滨地区残旧破落,昔日用作工业用途的河道早被荒废;如今,这里已然重现生机,商业设施和文化机构等纷纷落户此地。充当公共空间的城市公园将河道与印第安纳波利斯市下城区重新连接,而新建设项目则在公园周围发展起来。Sasaki制定的总体规划方案跳出既定框架,与其创造典型的休闲环境,我们因应基地独有的文化、历史和地形条件,为社区营造一片因地制宜的景观,满足大众对”场地感”的渴求。Sasaki在搜集、理解及突出该区自然与文化面貌的过程中,体会到当地社区对该地区的集体回忆。
逾十一公里长的河滨走廊将包括连续的”绿道”——”绿道”是沿河两岸的人行道和自行车道,将下城区连接至市中心南北两侧的现有休闲步道。规划方案将河岸风景引入州府码头公园的城市肌理之中,借此将河流和下城区重新联系起来,这是项目的第一阶段实施工作。
州府码头公园地区在规划前布满废弃道路、桥梁、工商业建筑、管线走廊和水道,这一切都印证了城市在过去一百七十五年的发展与蜕变。这片土地虽然充满潜力,但多年来却被堤坝和防洪墙隔断。公园的设计彻底地重新考量基地的地形,通过当代设计形式重新演绎既定的基地条件。
我们以”切割”和”分层”两种方式,从多角度为公园引入河道景观。地块被切割成一系列宽度各异的平台,如梯田般从城市拾级而下至河道,访客由进入公园的那一刻起,一步步发现河岸景观;由切割和分层过程而形成的立面,如同城市中一道道高低起落、分层布置的墙;石灰面层、金属格栅和藤架以及藤蔓植物分布于公园各处,带来不同质感。
项目证明了公共空间在城市更新和社会可持续发展之中的重要作用。因应公园规划,公私营机构纷纷在公园内及其周边地区进行投资,一些重要机构例如国家大学体育协会运动博物馆、印第安纳州立博物馆、印第安纳历史协会、印第安纳州立图书馆、印第安纳政府中心以及印第安纳历史地标基金会均落户公园周边一带,附近还有全新的医学研究设施、私人住宅、本地学院宿舍、美国职棒小联盟棒球场以及印第安纳波利斯动物园扩建部分。印第安纳波利斯居民无不为公园感到自豪,公园不但为他们提供了重新探索城市的机会,也为下一代创造了优质的生活环境。
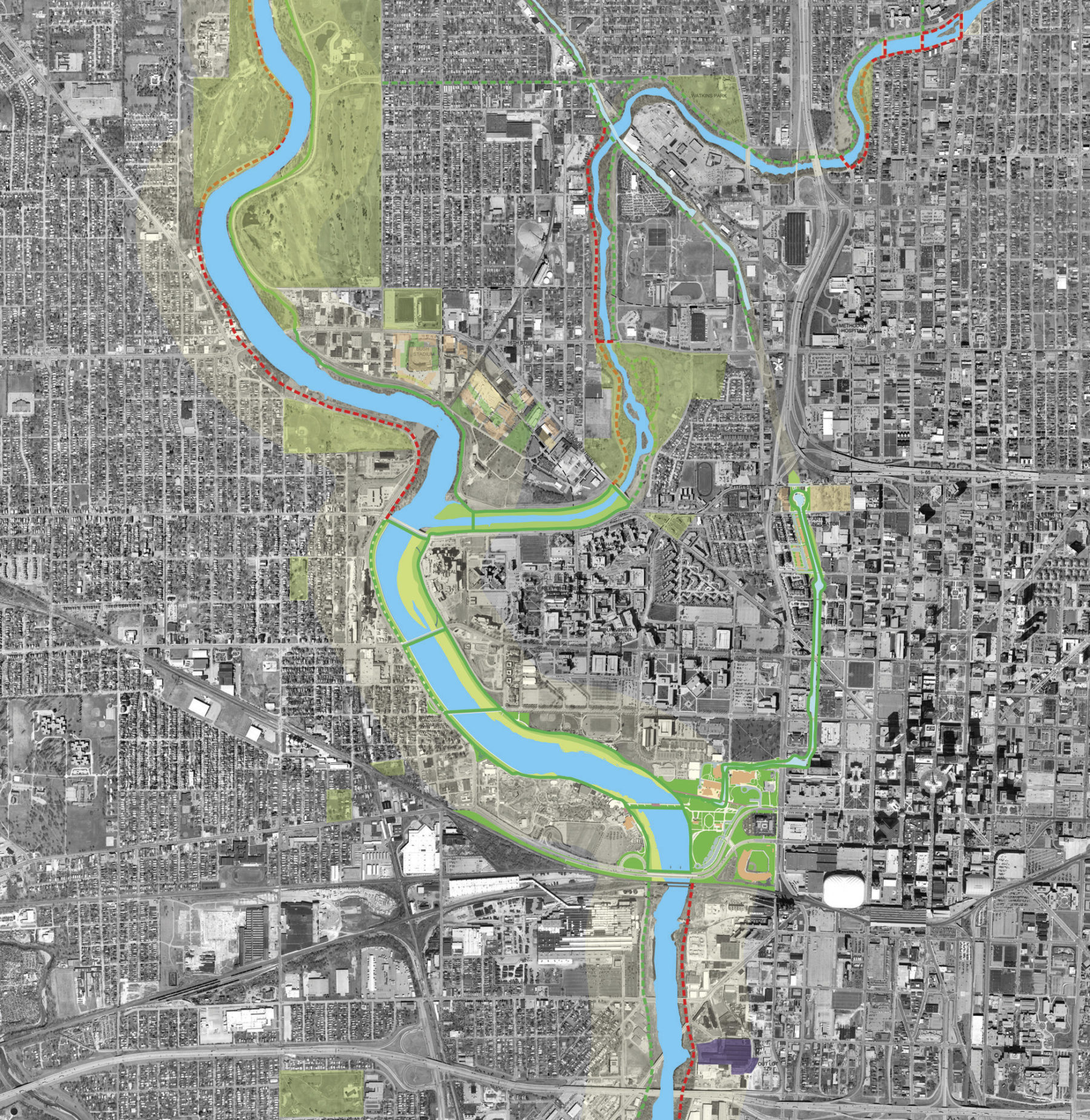
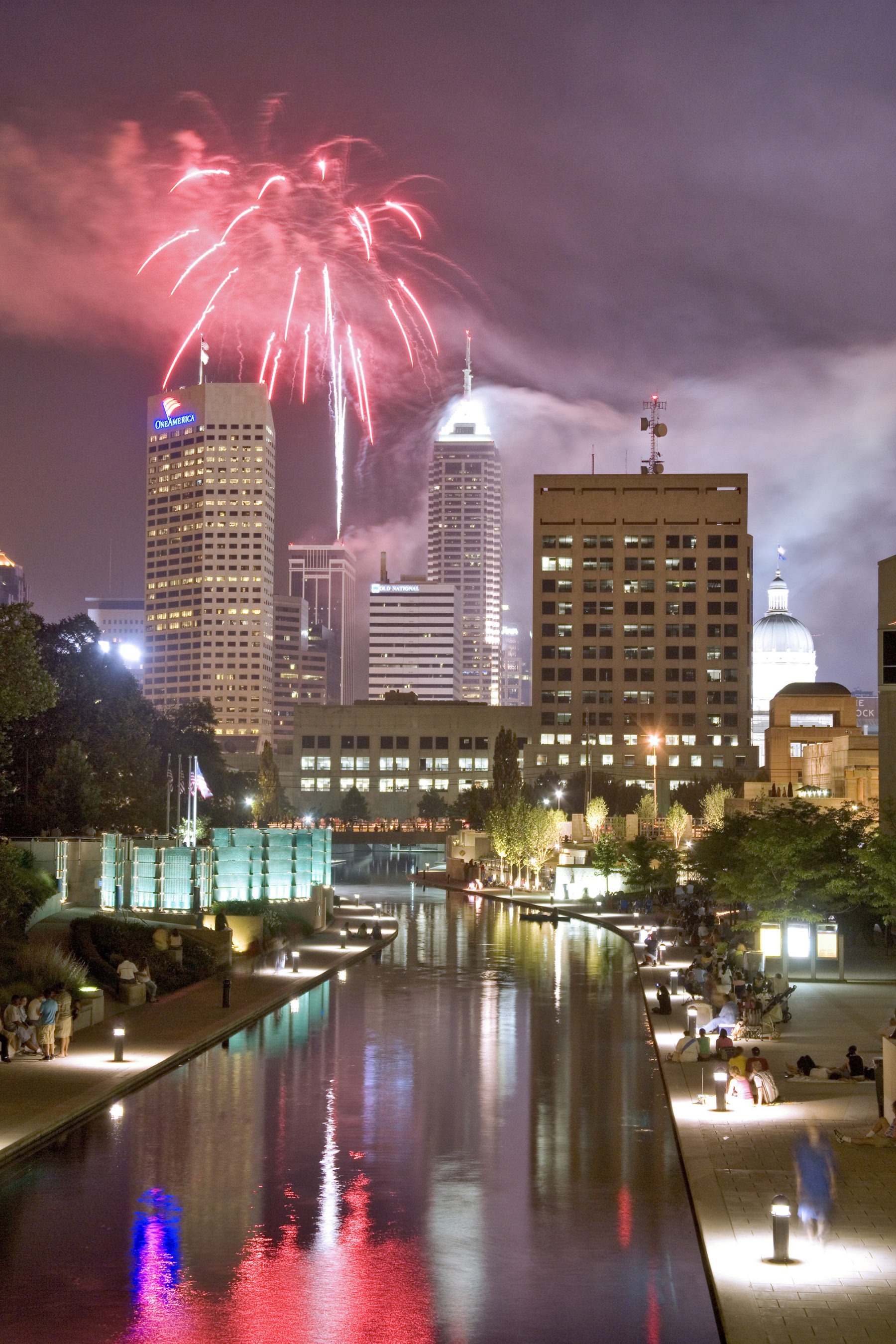
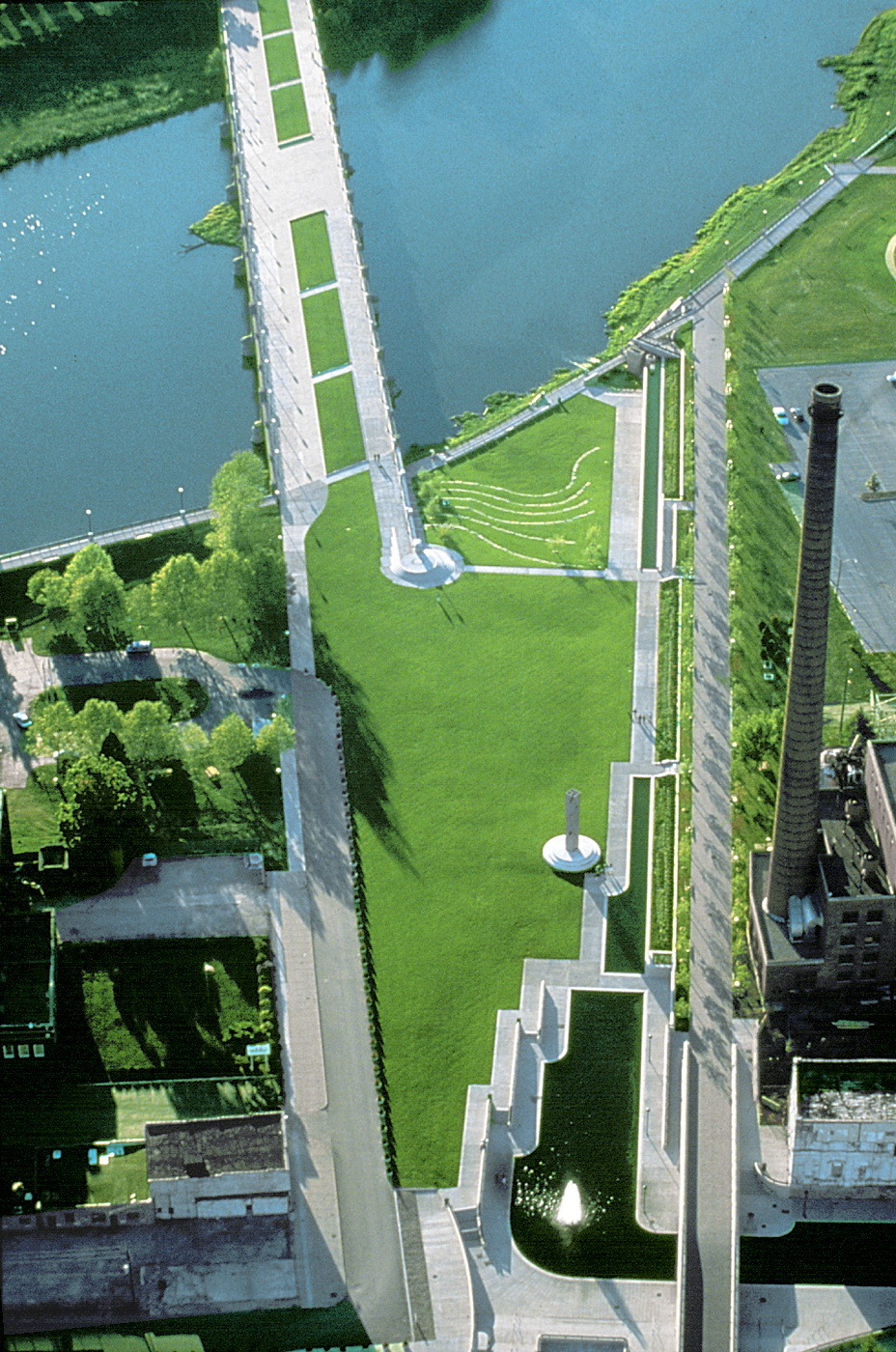
The landing site was originally layered with remnants of roads, bridges, industrial and commercial buildings, utility corridors, and canals—evidence of 175 years of growth and change within the city. This land, abundant with potential, was also cut off from the river by levees and floodwalls. The park design radically rethinks the topography of the site and reinterprets the found site conditions using contemporary design forms.
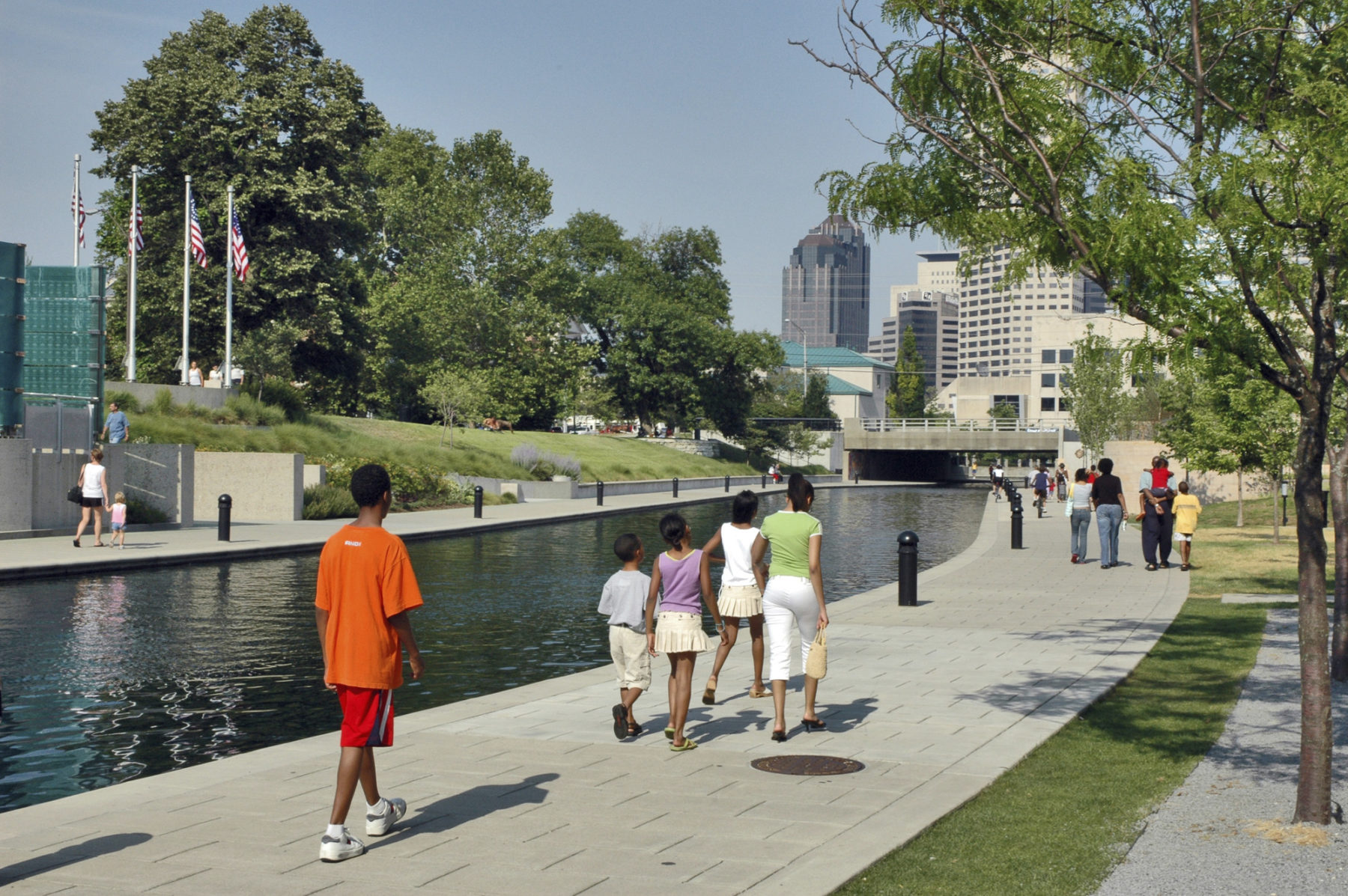
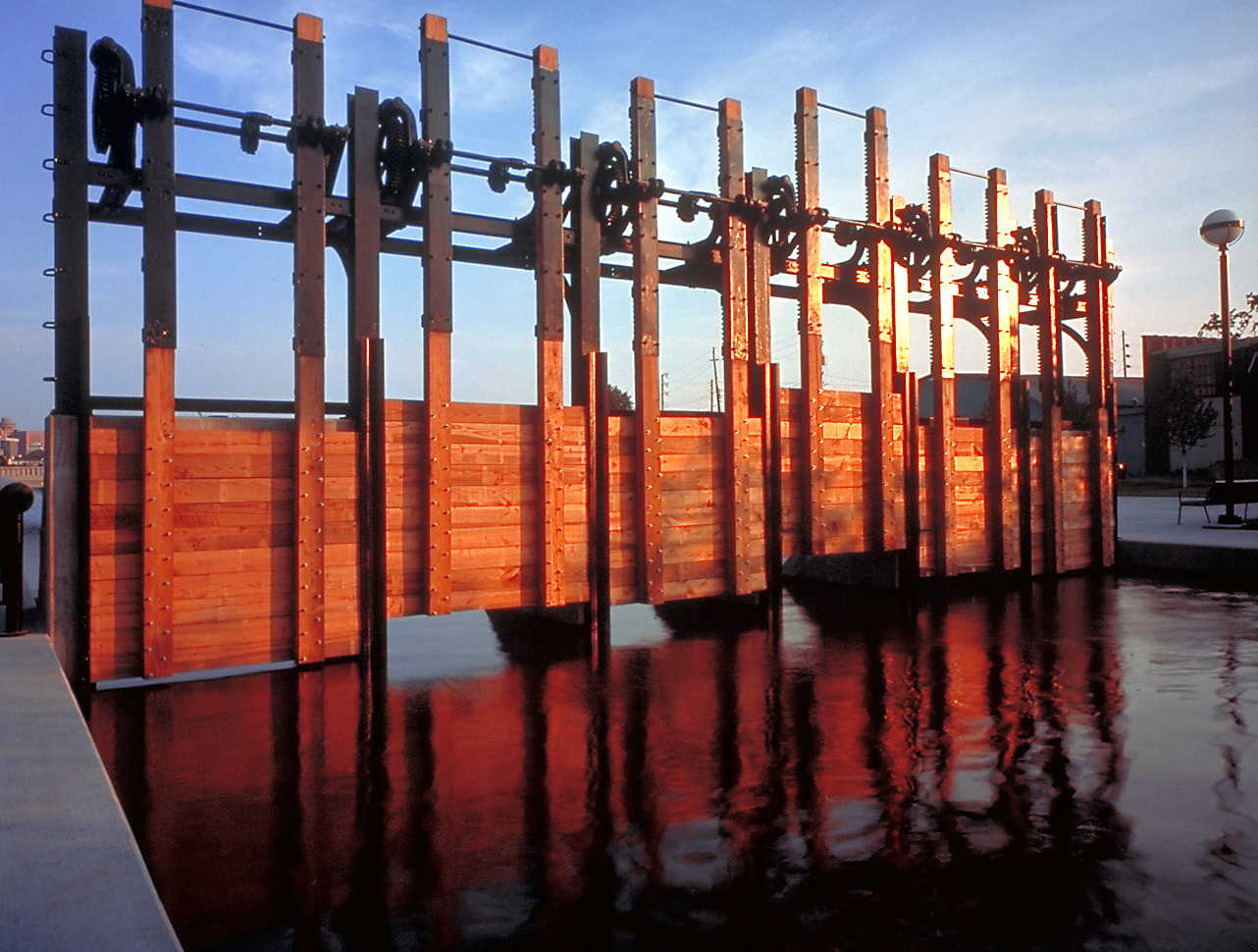
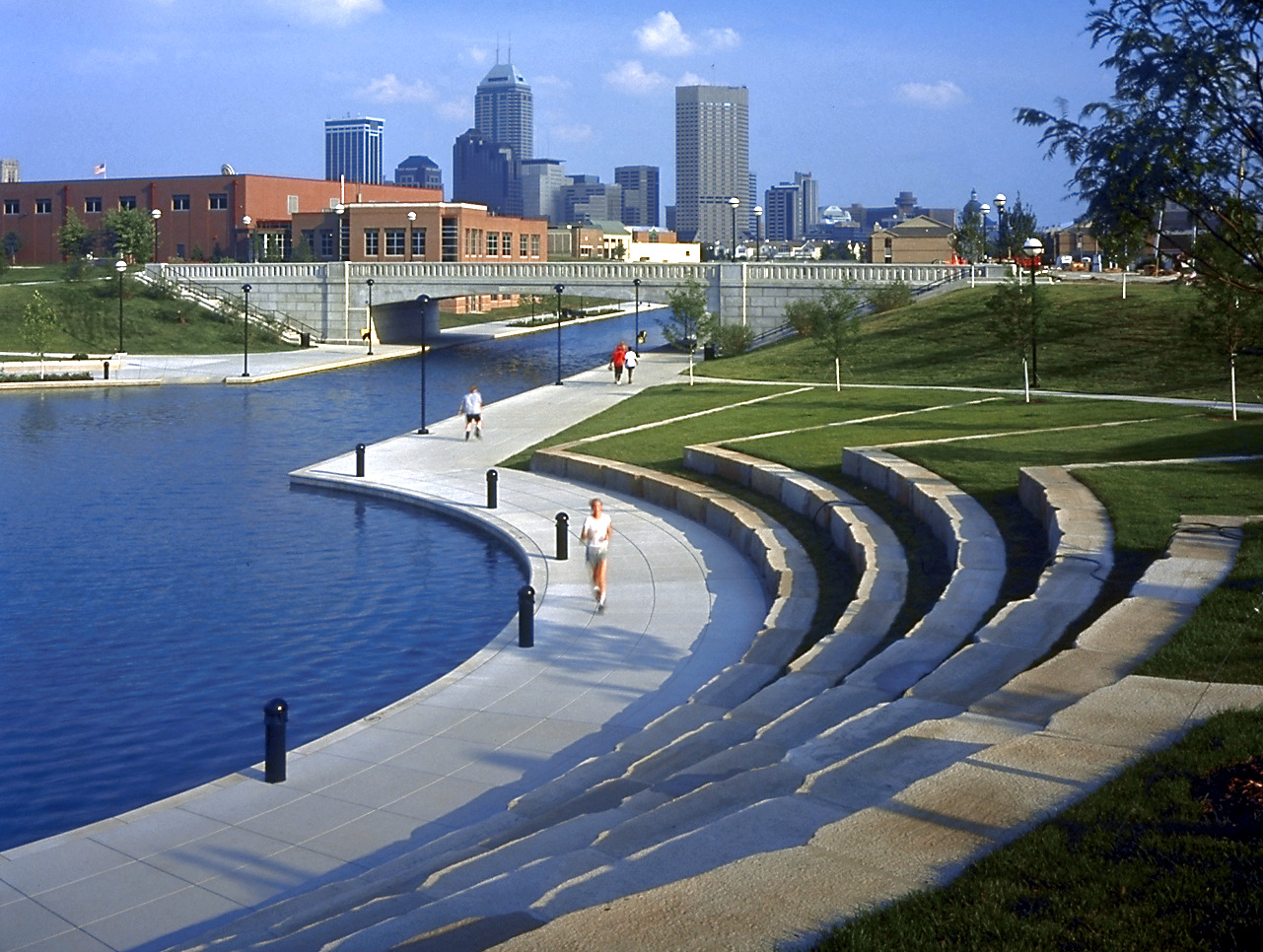
The park was made by cutting and layering to create views of the river from as many points in the city as possible. The land was cut into a series of terraces of varied widths that step down to the river form the city, thus revealing the riparian landscape from the moment one enters the park. The urban walls created as part of this cutting and stepping process are arranged in several layers. Limestone cladding, metal trelliswork and pergolas, and vine plantings create textured living edges to spaces within the park.
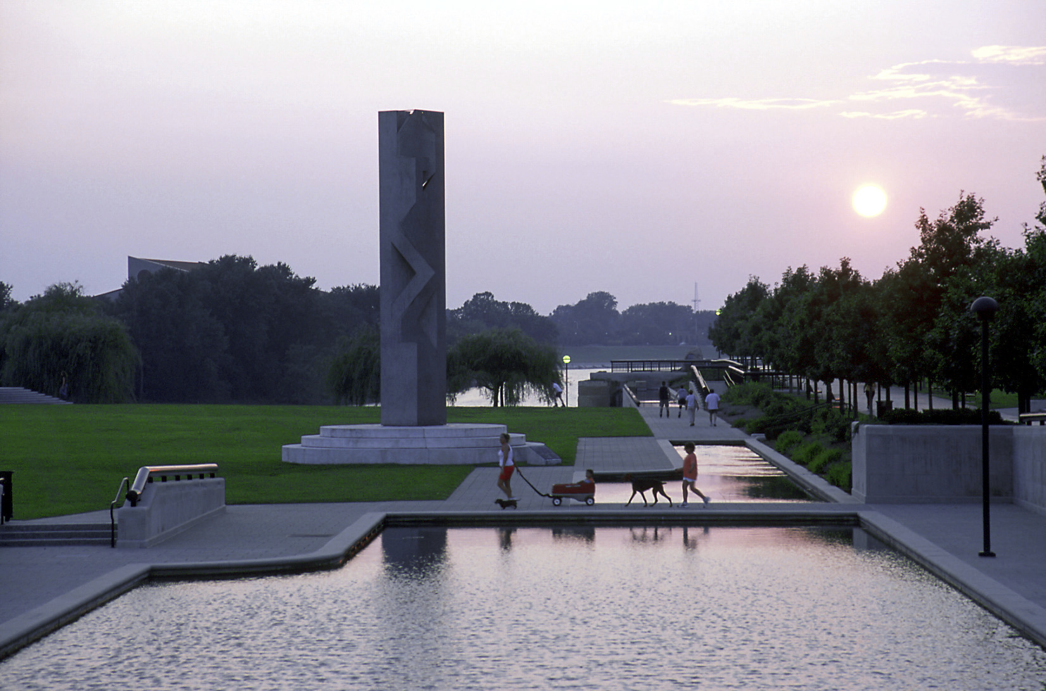
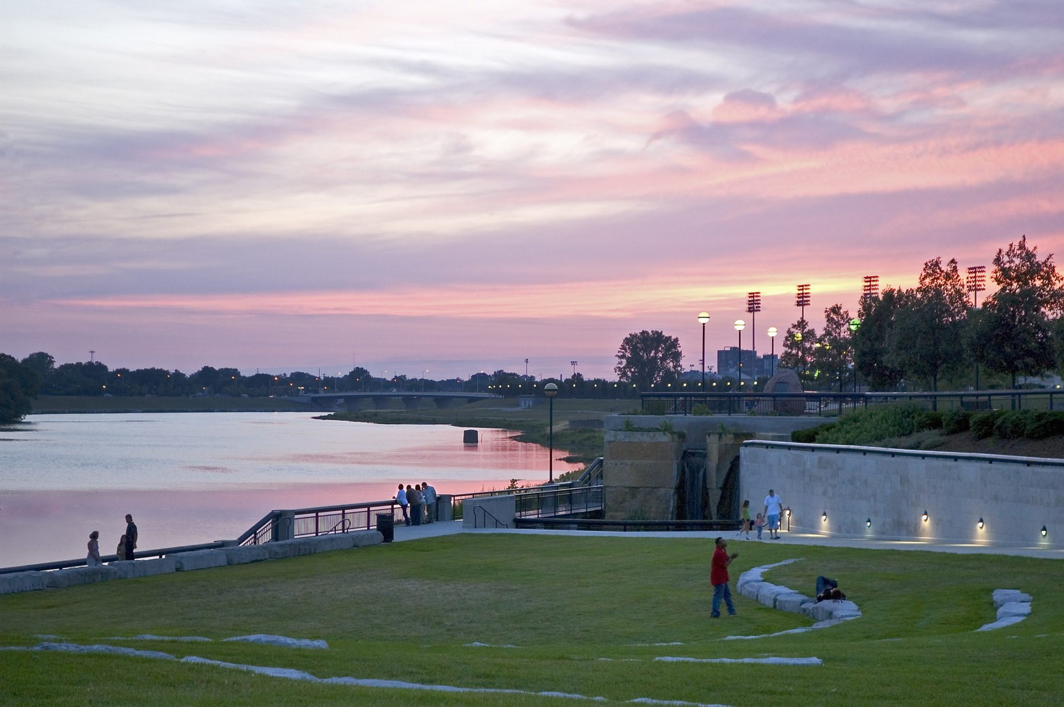
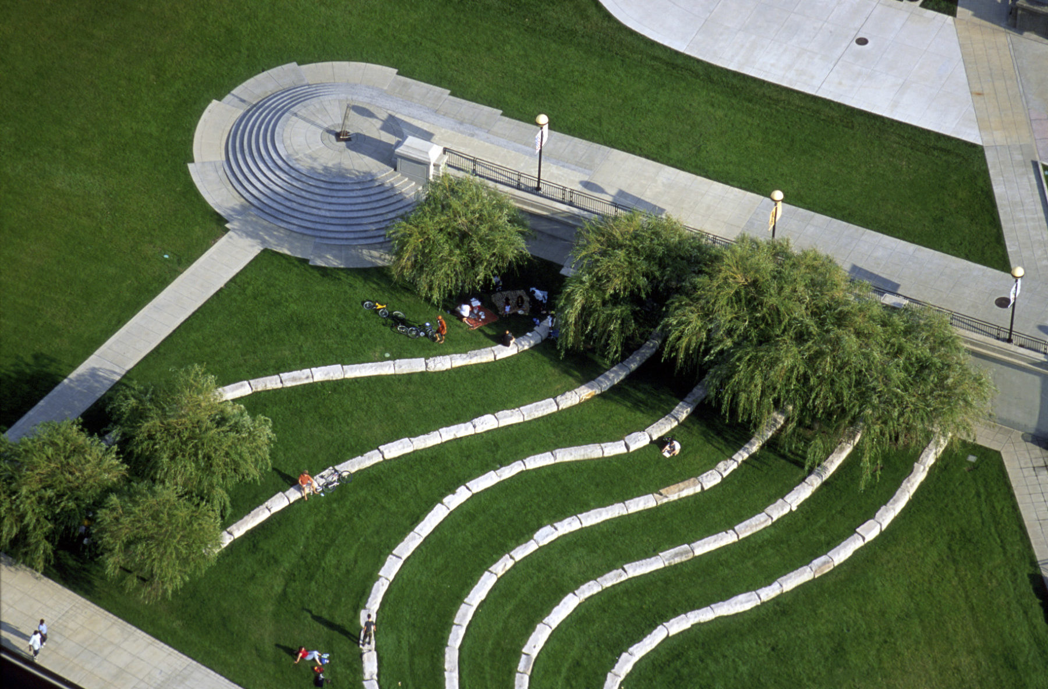
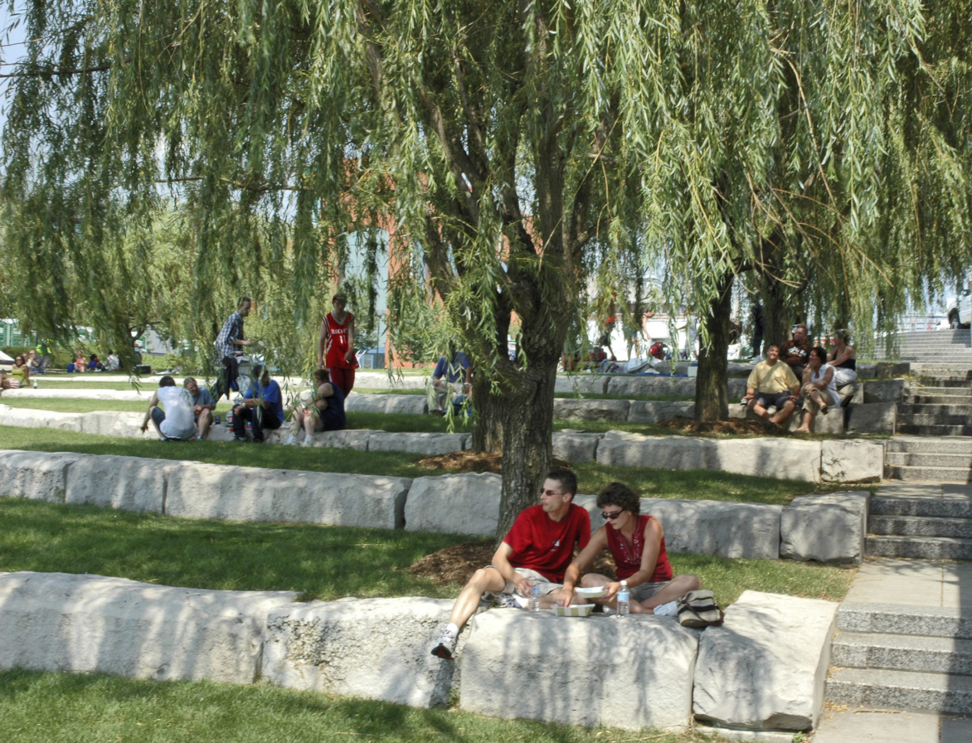
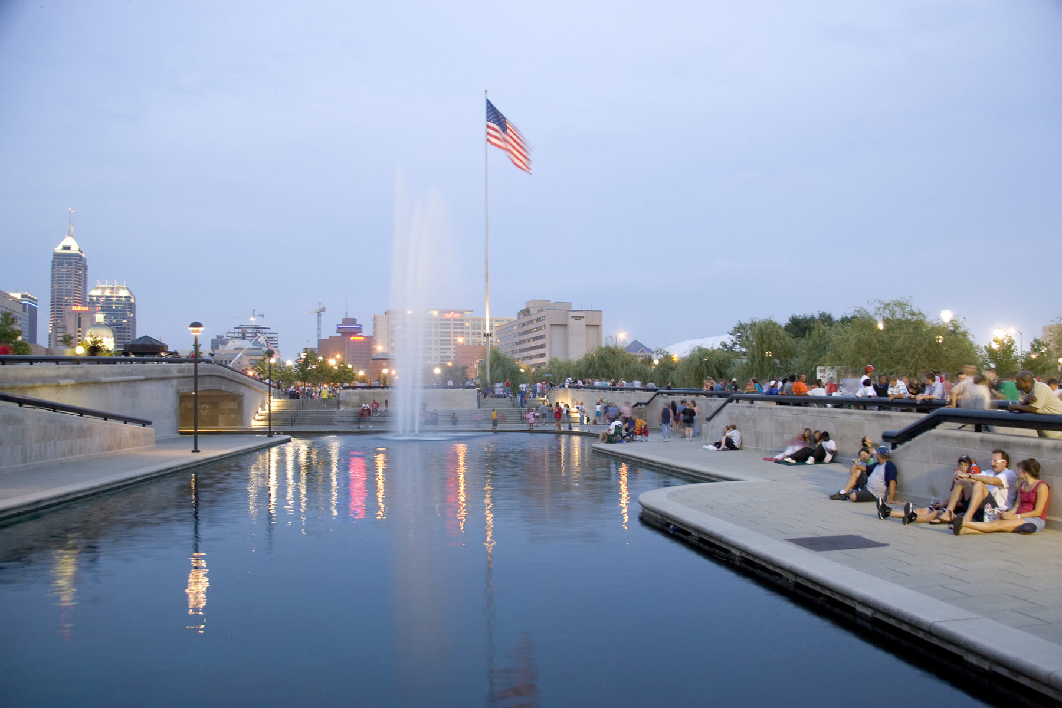
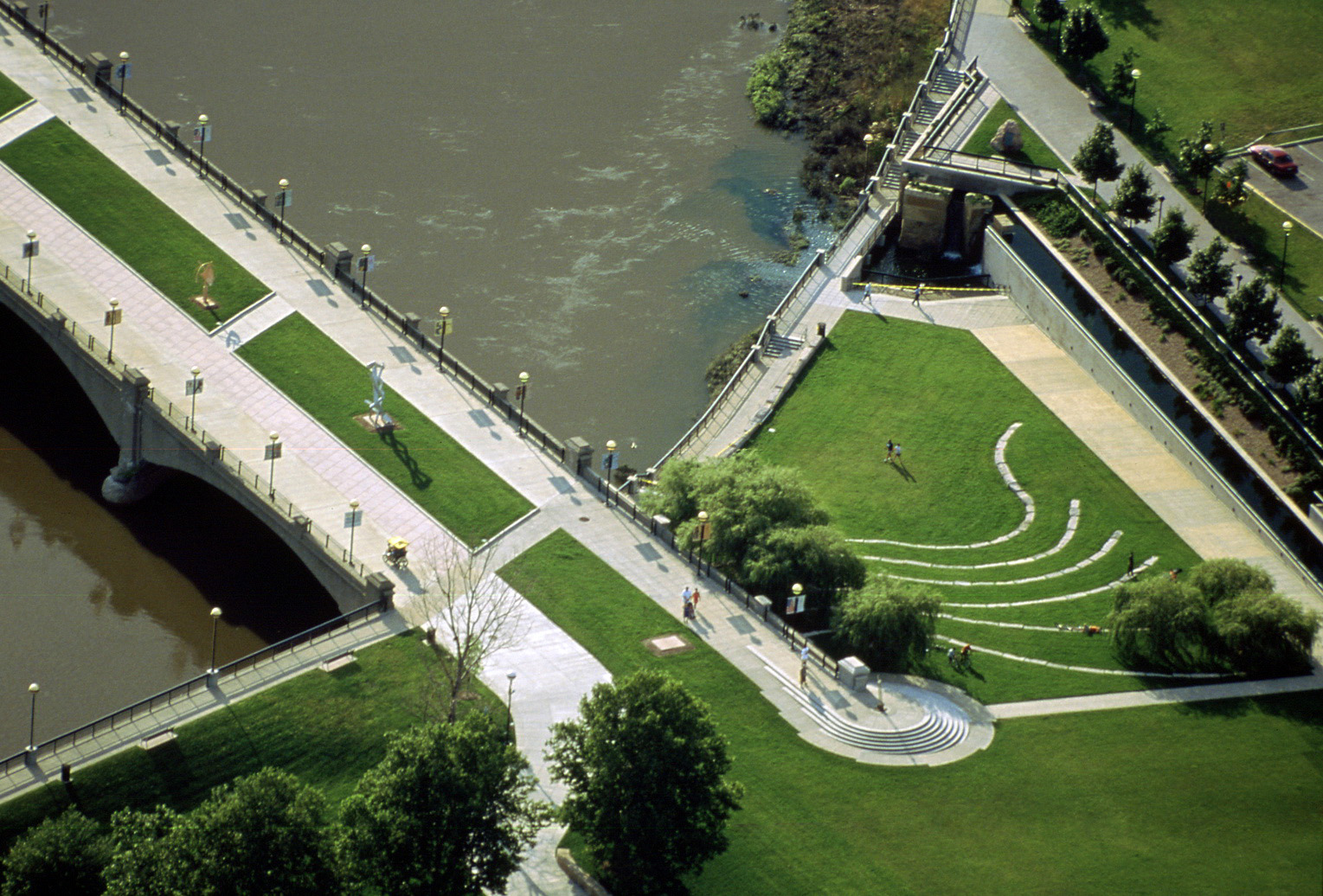
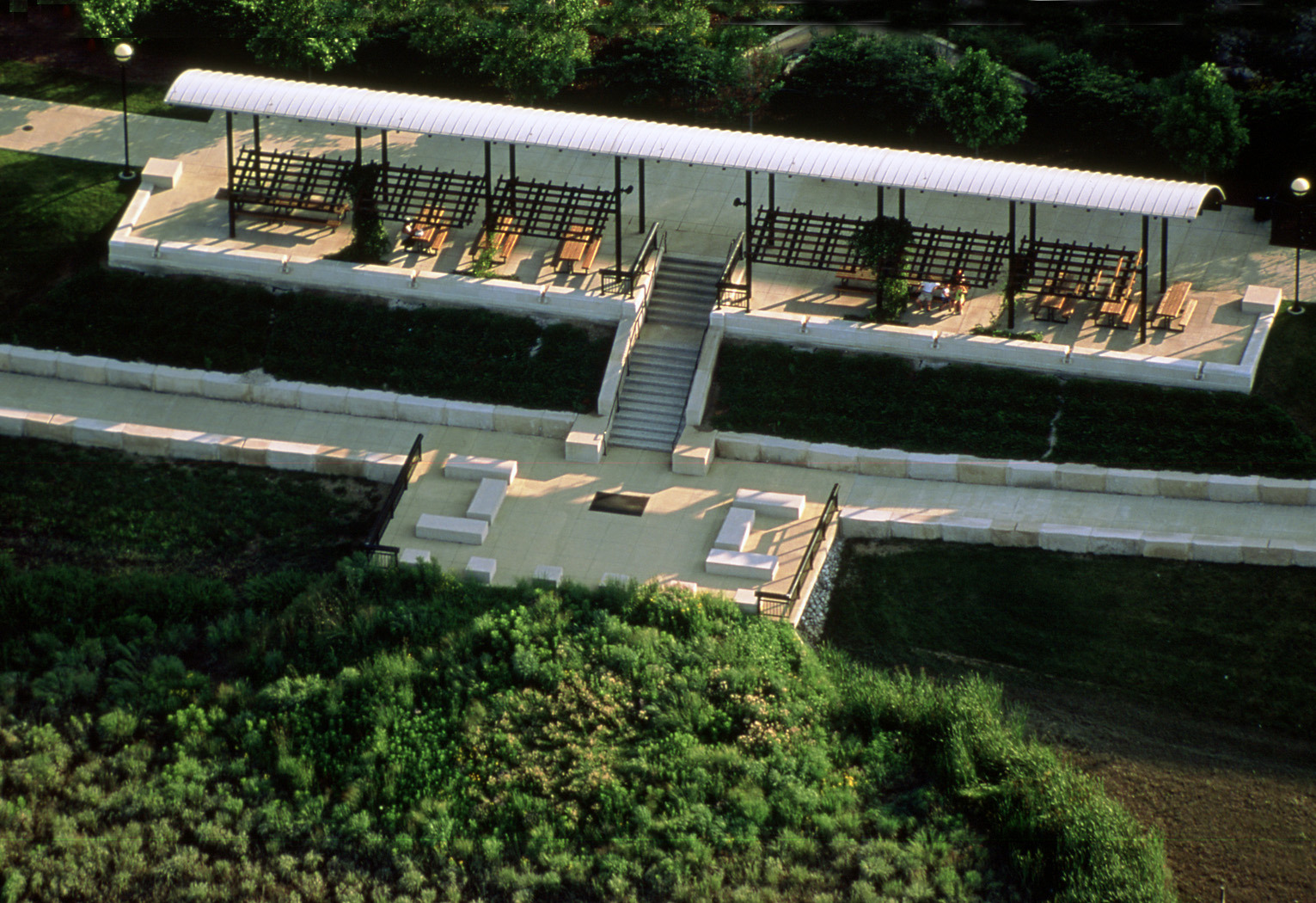
The project exemplifies how urban open space can be a key factor in civic regeneration and social sustainability. The park has attracted both the public and private sectors to invest in the park and adjacent areas. Uses surrounding the site include the NCAA Hall of Champions, the Indiana State Museum, The Indiana Historical Society, The Indiana State Library, the Indiana Government Center, Historic Landmarks Foundation of Indiana, new medical research facilities, new housing for the private sector and local academic institutions, a minor league baseball park, and additions to the Indianapolis Zoo. The park has instilled a sense of pride in Indianapolis residents, encouraging them to reinvest in their city and ensure a high quality of life for future residents.
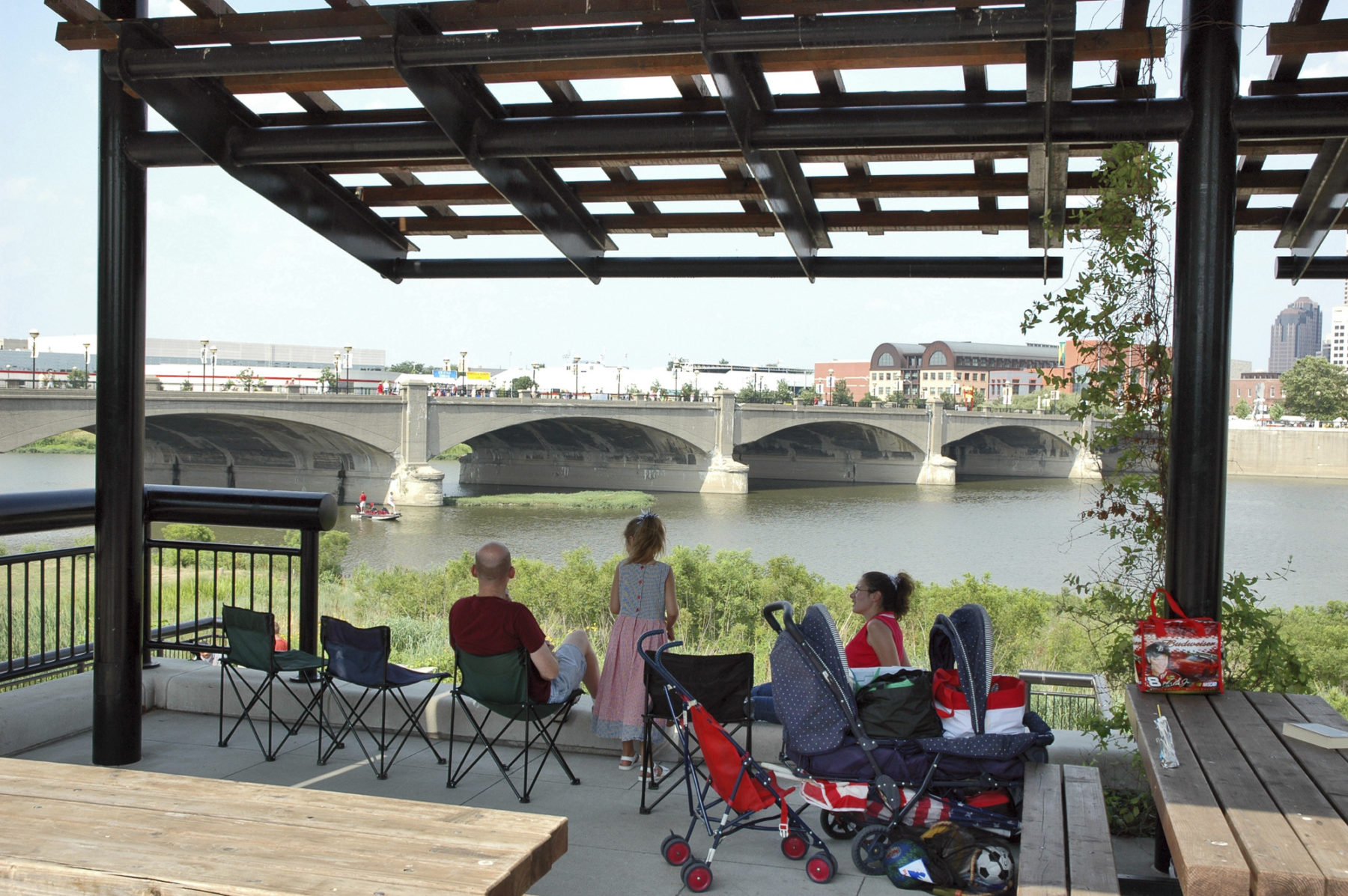
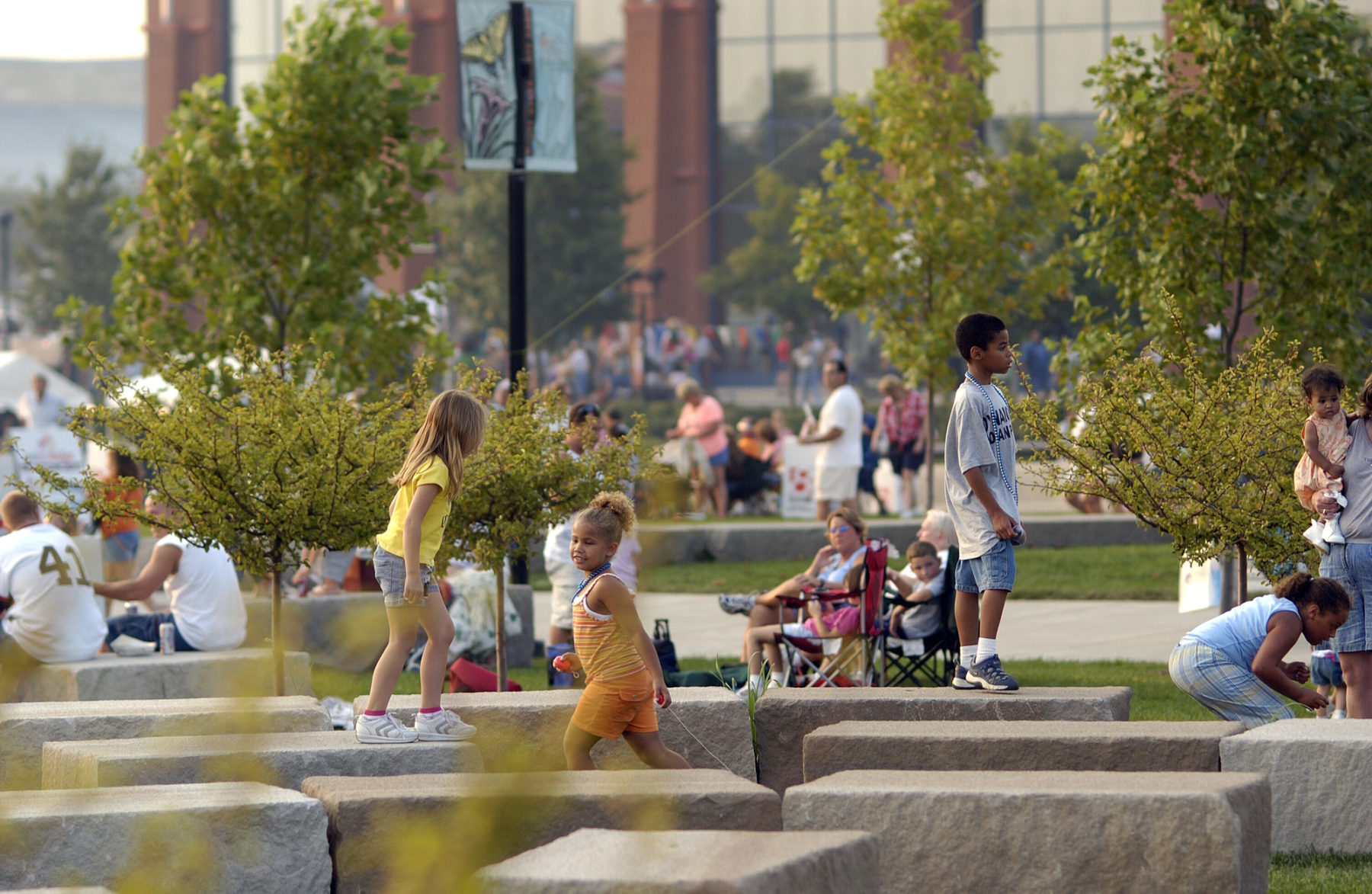
想了解更多项目细节,请联系 马克・铎森.