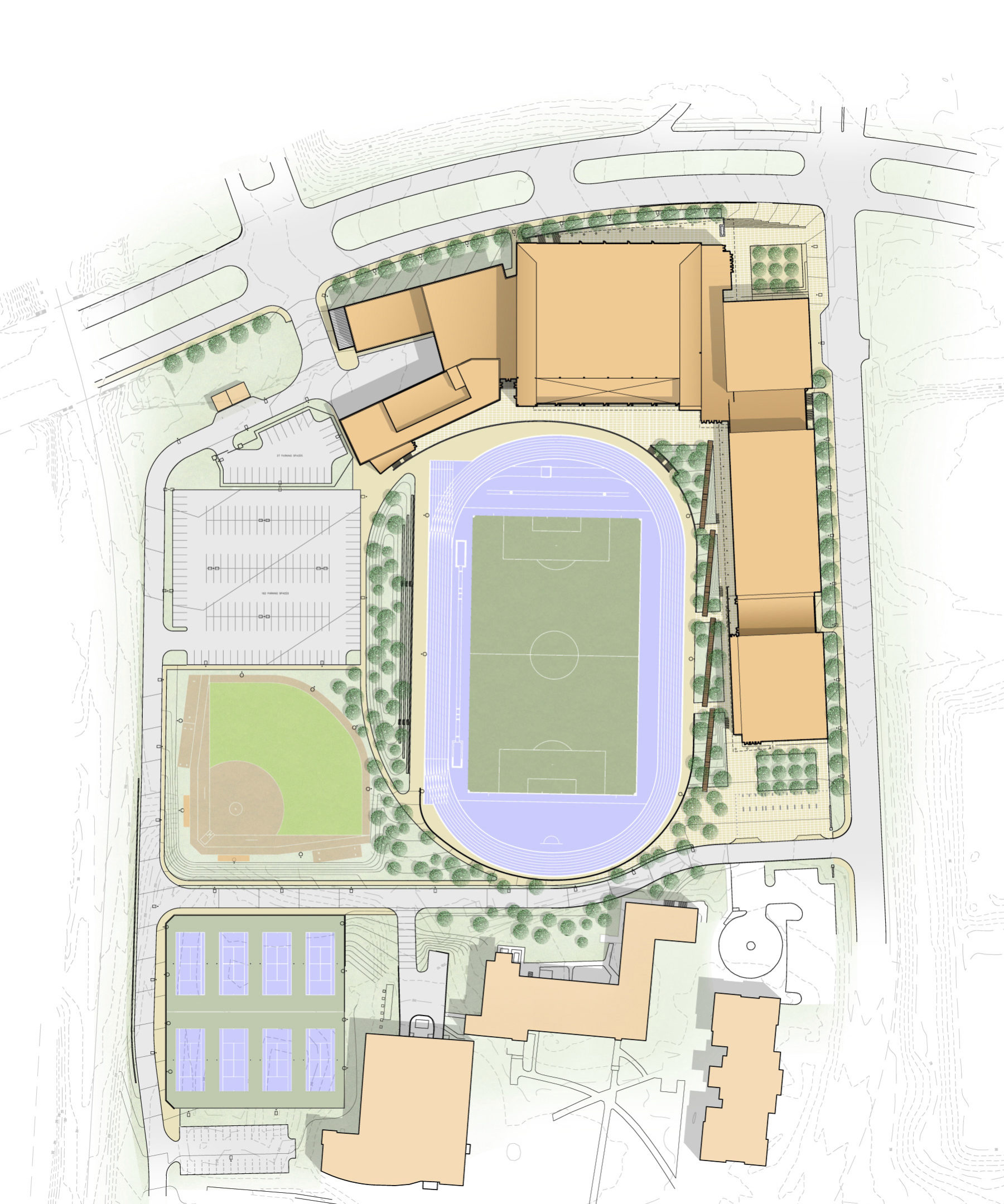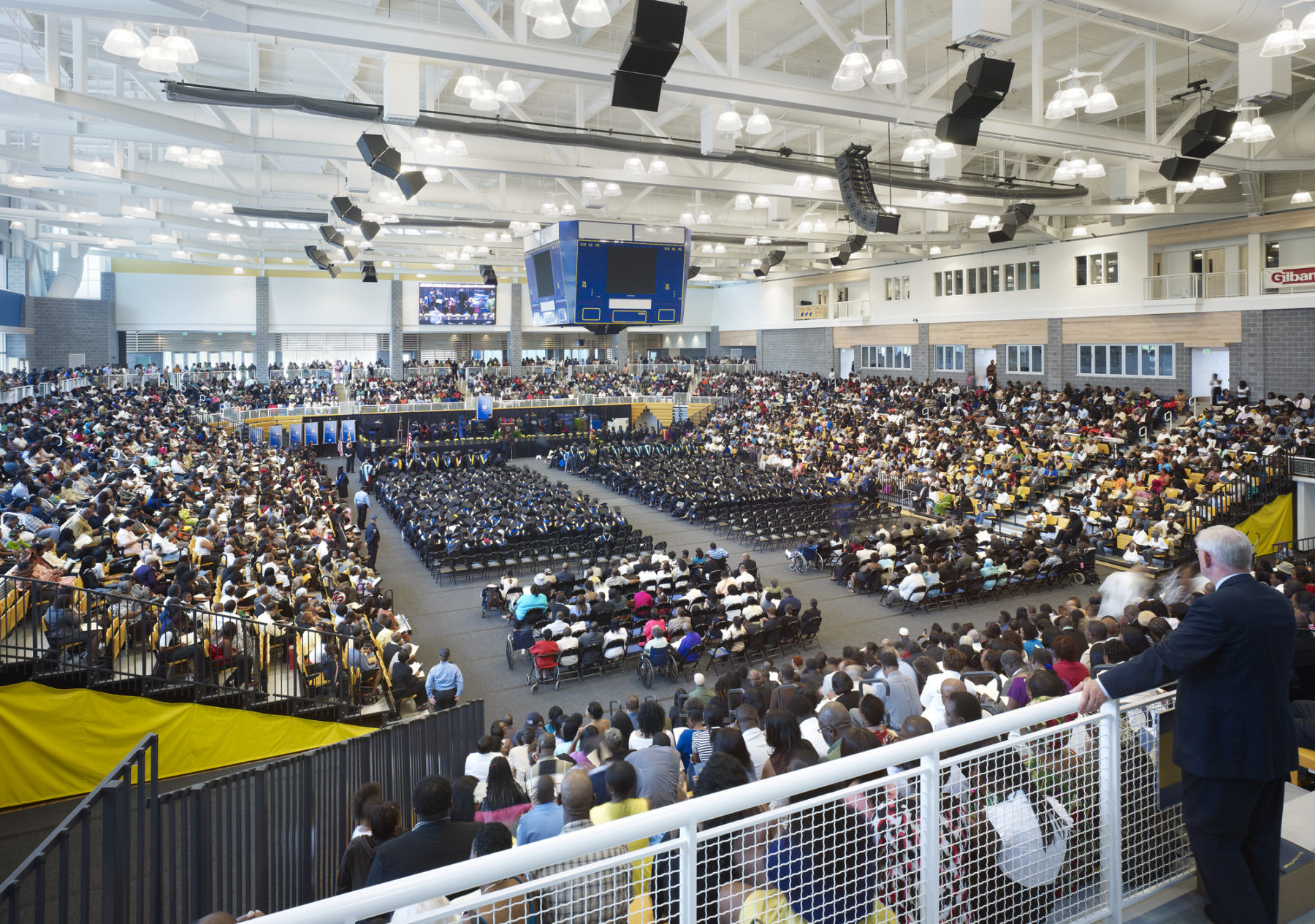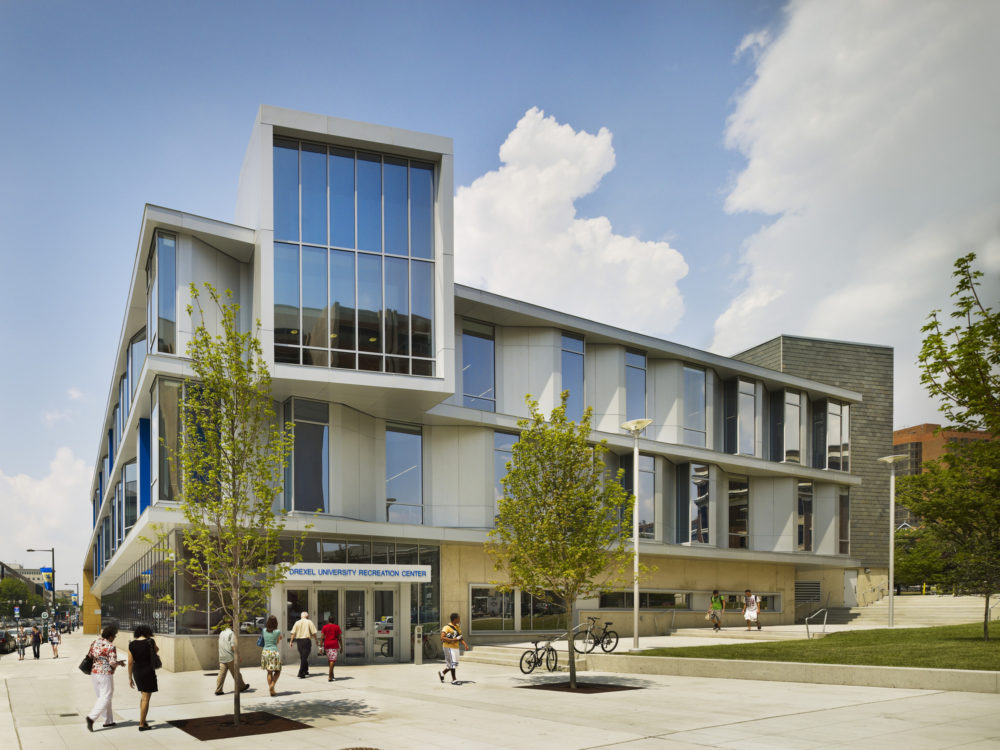
德雷克塞尔大学体育馆
美国宾夕法尼亚州费城
 Sasaki
Sasaki
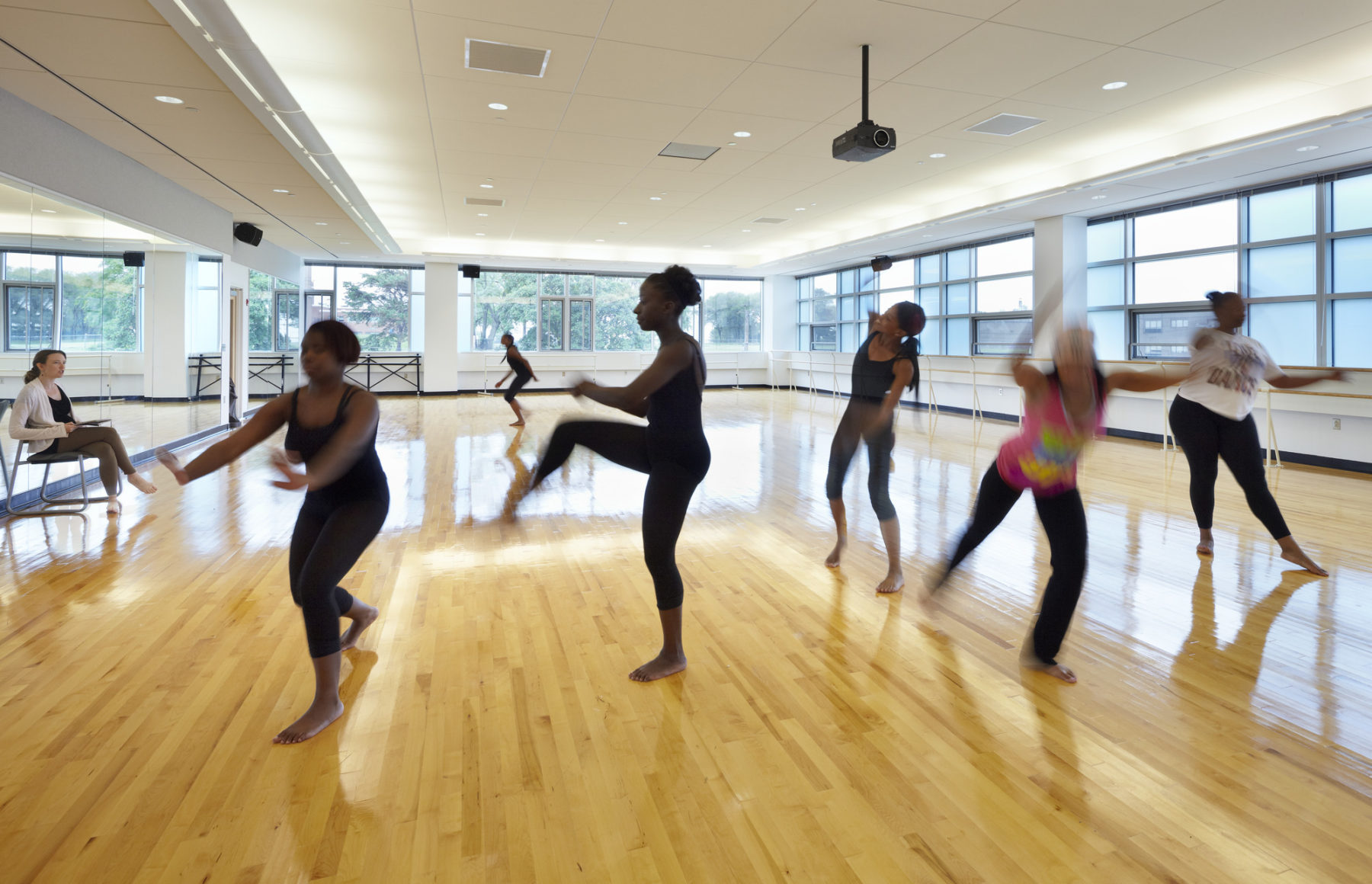
Coppin State University, a historically black college in West Baltimore, completed a master plan in 2002 which called for a number of building projects in support of a broad mission—a central aspect of which is to offer educational access to students whose promise may have been hindered by a lack of social, personal, or financial opportunity. Primarily a commuter institution serving a local population of mostly first generation college students, the university anticipates a 25% growth in enrollment over roughly ten years.
Among the building projects the master plan identified were a physical education center, a facilities maintenance building, and a public safety building. Together with a satellite central utility plant, these projects coalesced into a single building. Sasaki, in association with HCM, developed the program and building design for this extensive complex. Through transparency and proximity to the street, the complex reflects and reinforces the relationship between the campus and the surrounding community. The complex opened in March 2010.
The building is located at the intersection of the two major arteries. The north side of the building is considered the primary public face of the building, while the south side provides the main campus entrance to the building and features a corresponding plaza. The wall of the south face is glass—a critical material in the design of the building—used to communicate the activities housed in the building to passersby, bringing the life of the institution to the public realm.
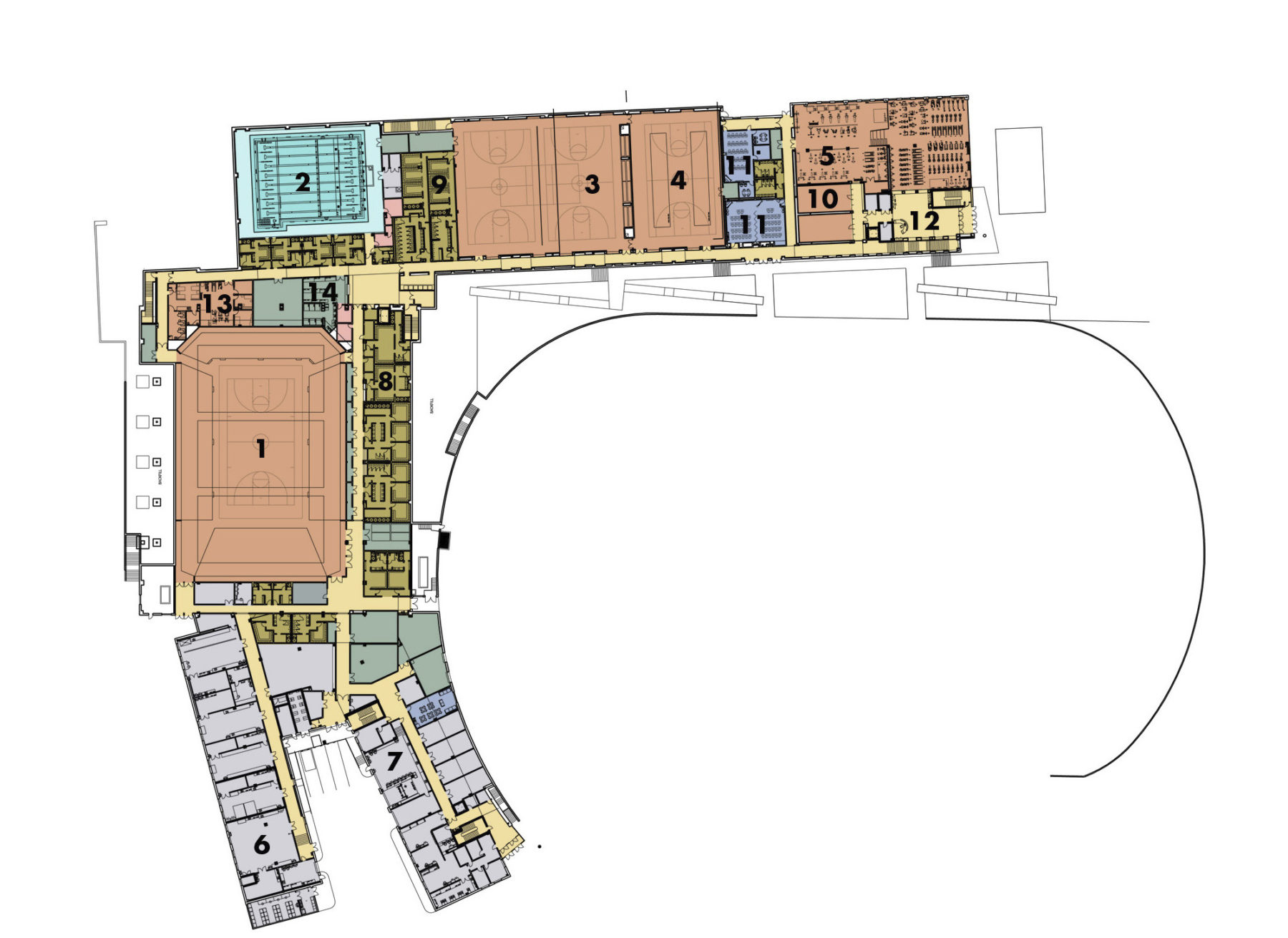
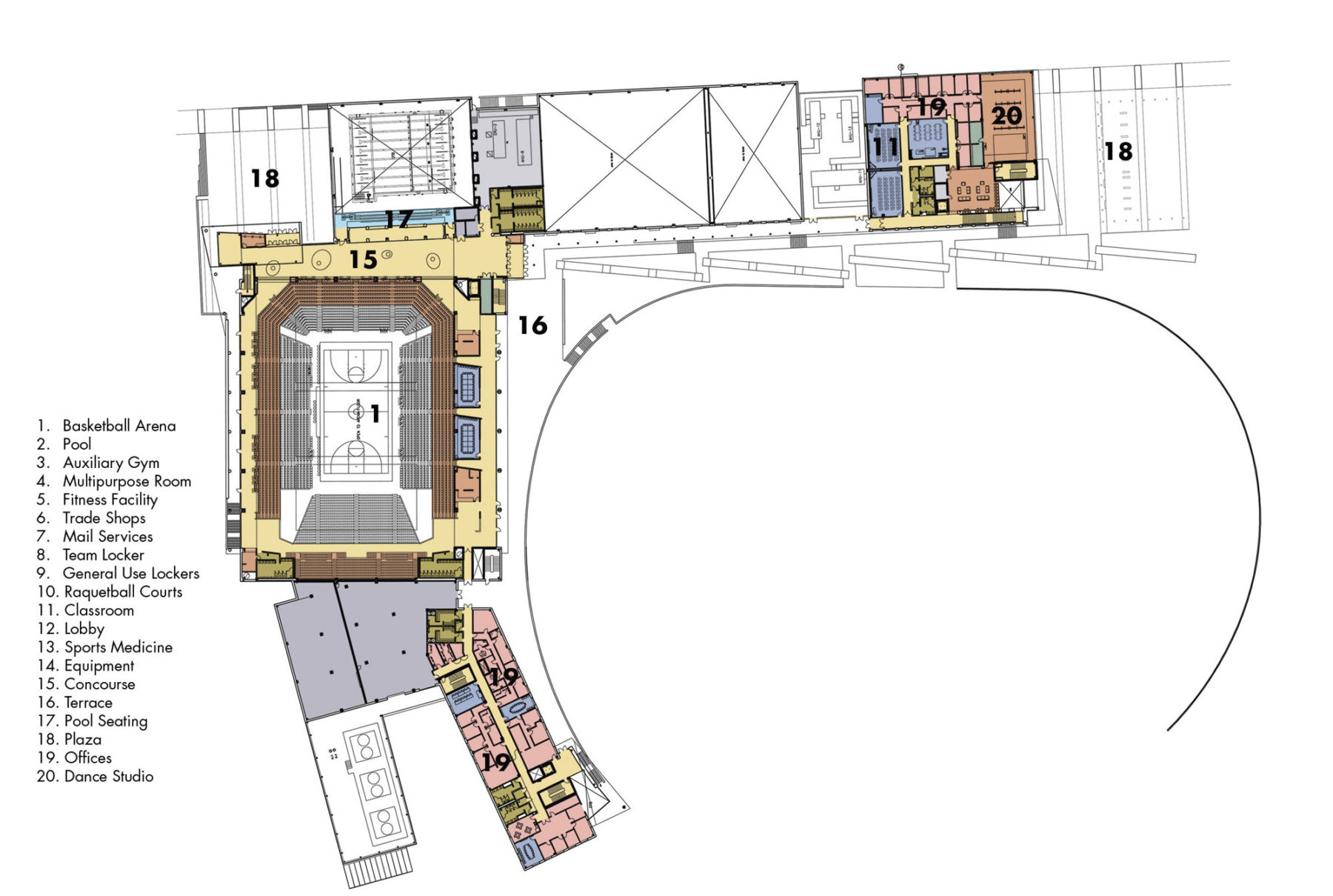
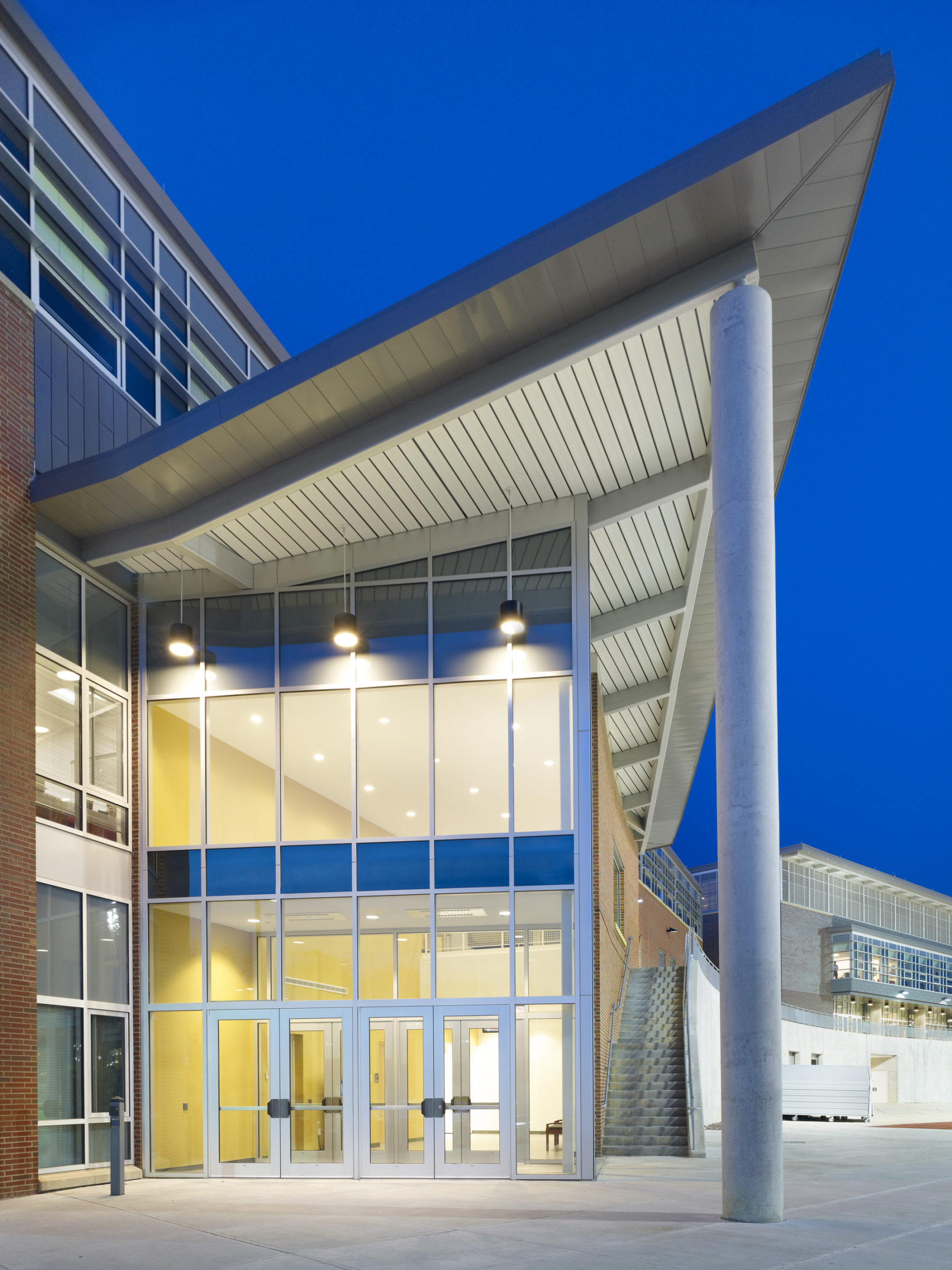
The complex includes a 4000-seat arena, three recreational basketball courts, a natatorium, racquetball courts, weights and fitness area, multipurpose rooms, classrooms, lounges, sports medicine suite, locker rooms, offices, and trade shops. Each space is carefully positioned to offer views to the students from interior circulation and exterior terraces and plazas. Natural light and materials help to define and link public spaces throughout the facility. Custom wood louvers are strategically placed to visually link the public concourse outside the arena to the east lobby, which is more campus-focused. The louvers function as room dividers, sunscreens, and wayfinding devices along the primary circulation path. Sasaki also provided sports planning and design for the outdoor venues which include a 400-meter, eight-lane running track, a soccer field, a softball field, and eight outdoor tennis courts.
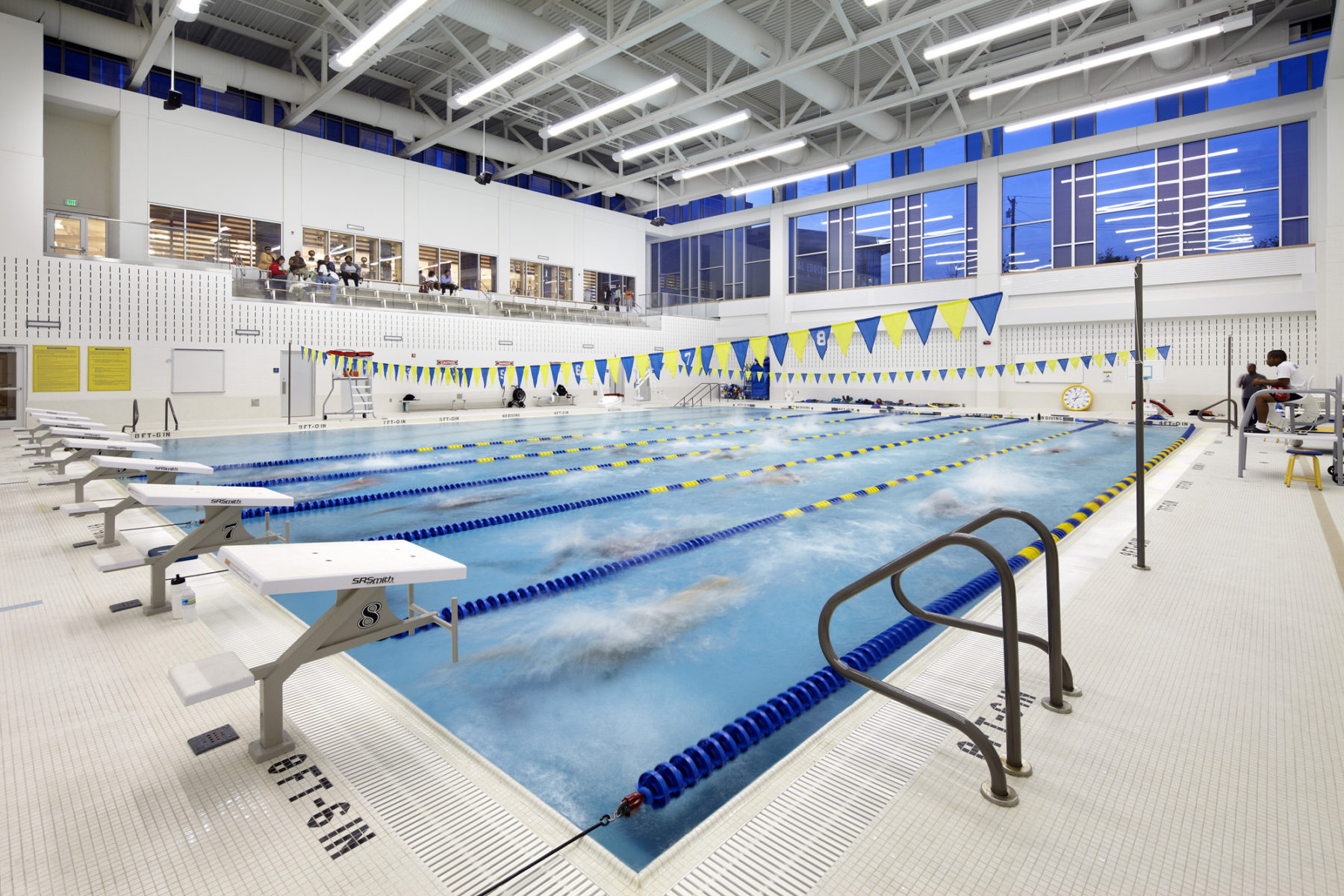
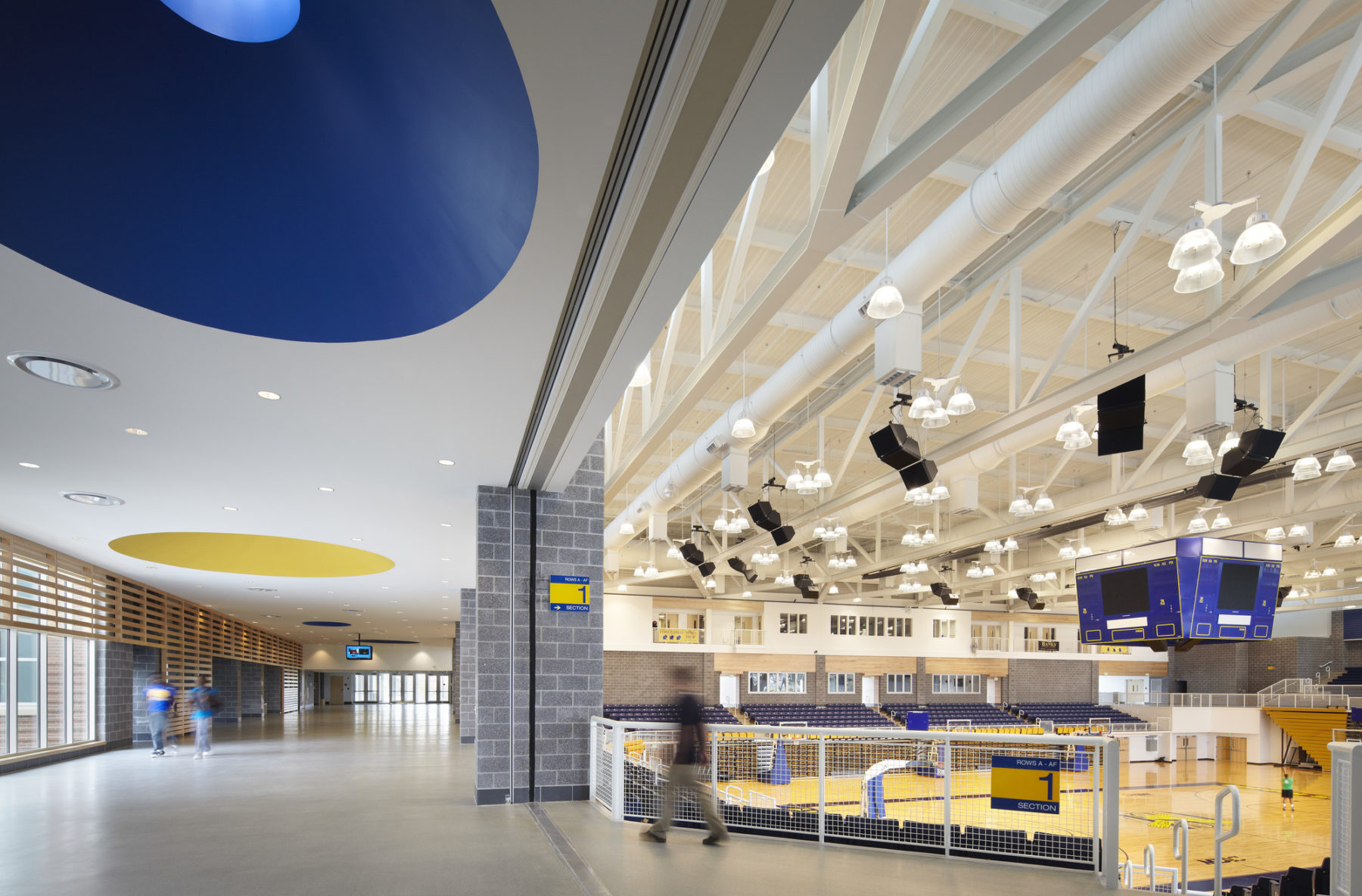
The project is certified LEED® Silver. The project remediated a brownfield condition found in one of the incorporated properties, increases density and connectivity, is sited near public transportation, improves storm water quality, and reduces the heat island effect. The approach to landscape eliminated irrigation and the selected plumbing fixtures reduced water use by 40%. The project incorporates low-emitting materials, and systems are highly controllable. Upon completion of the building, the local utility installed approximately 2,000 crystalline photovoltaic panels on the ample rooftop area of the building. The system is expected to generate around 600,000 kilowatt-hours of power annually, reducing the university’s utility costs and its load on the grid.
