美国佛罗里达州邦内特公园盛大开幕,赋予荒废铁路站场全新生命
Sasaki 成功结合景观建筑、市政工程与建筑设计,为邦内特公园量身打造了一个全面永续的跨学科设计。
 Sasaki
Sasaki
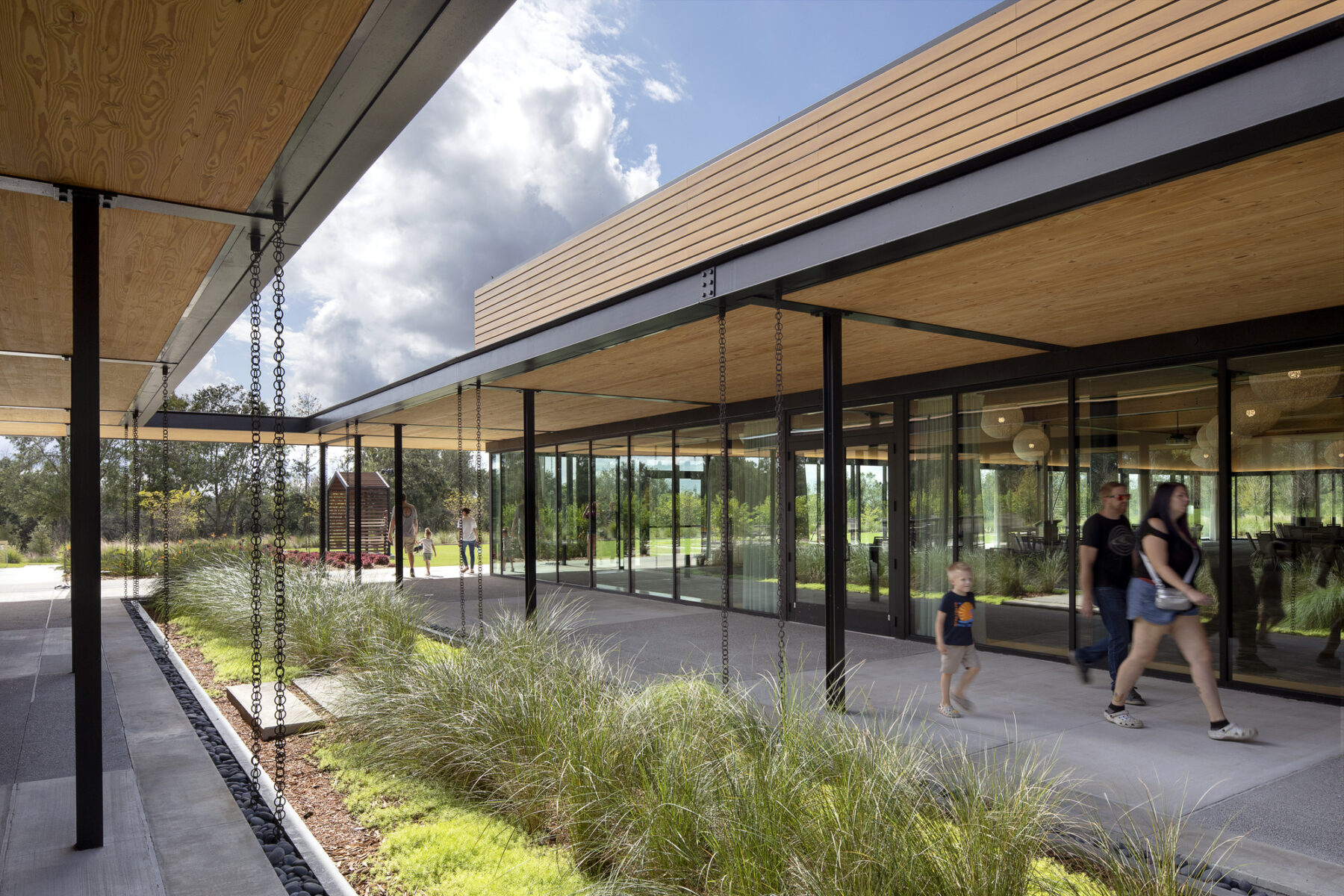
Cross laminated timber roof panels and glulam beams are used in combination with steel columns for the structure of the Event Center. Beams and planks are created by gluing smaller conventional lumber pieces together to create a strong, beautiful, and sustainable structure with acoustic and fire-retardant properties.
Located in the depths of the 168-acre Bonnet Springs Park, the event center features a banquet hall with state-of-the-art facilities set within a large botanic garden thoughtfully integrated with the rest of the park via walking path. The building is sleek and modern with exposed pine wood ceilings and beams offering a rustic and warm experience. In harmony with the landscape, the building welcomes nature inside with a wrap-around glass facade– protected from the sun by large overhangs and wood screens– and a lush garden featuring a water fountain at the building entry.

Section through banquet hall – north facing skylights allow diffused light into the building without glare or heat from direct sun
Set within the botanic garden, the Event Center offers a complementary experience to the winding paths of the surrounding landscape through its symmetry, linearity, and delicate materiality. Entering from the parking lot, the wood-clad façade peaks over a long coral-stone wall. A long porte-cochere marks the entry to the building and frames the view of the botanic gardens beyond. The outdoor bar and event hall meet in the middle with a striking view of the central water feature and floating gardens.
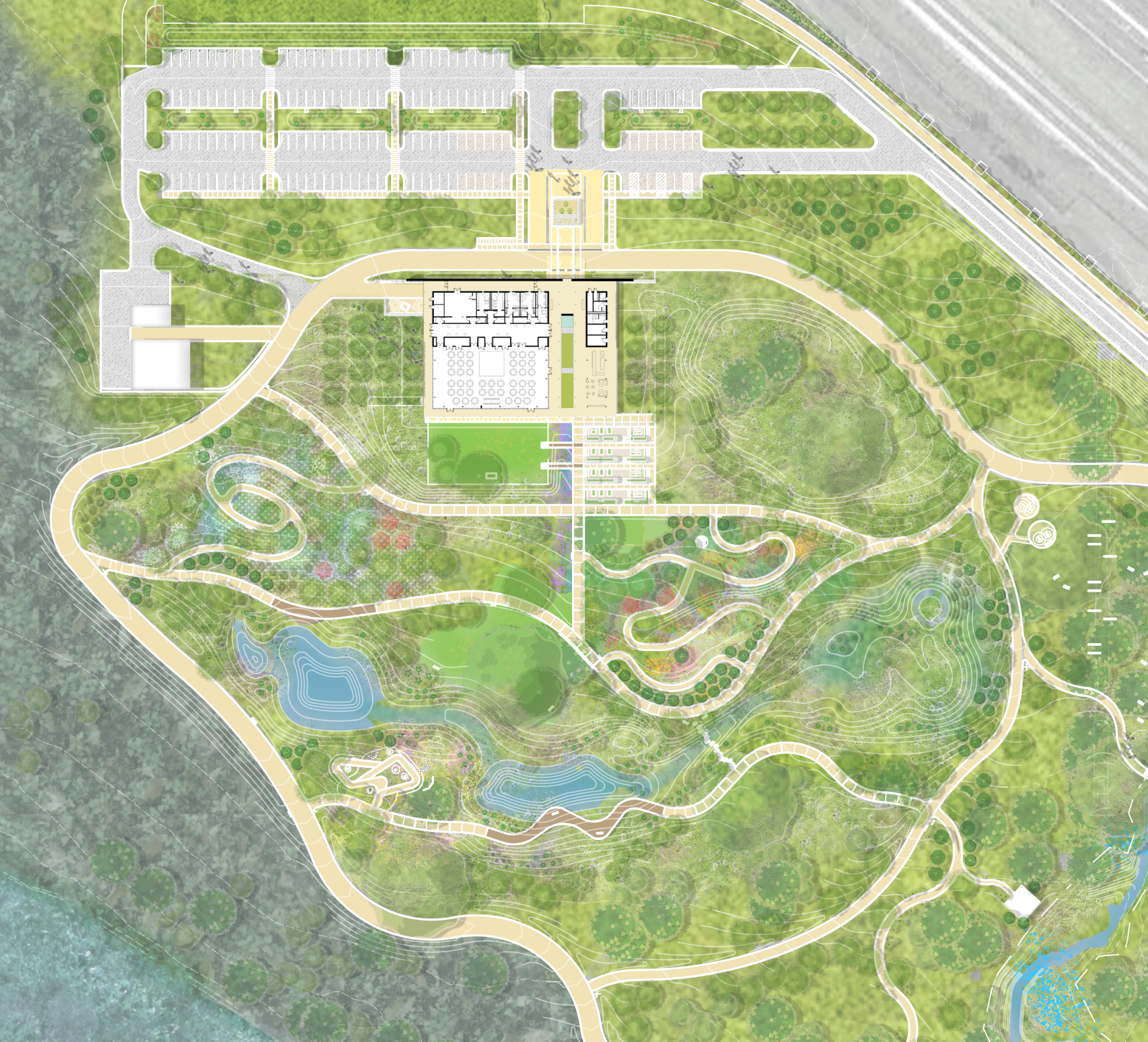
Illustrative site plan of event center
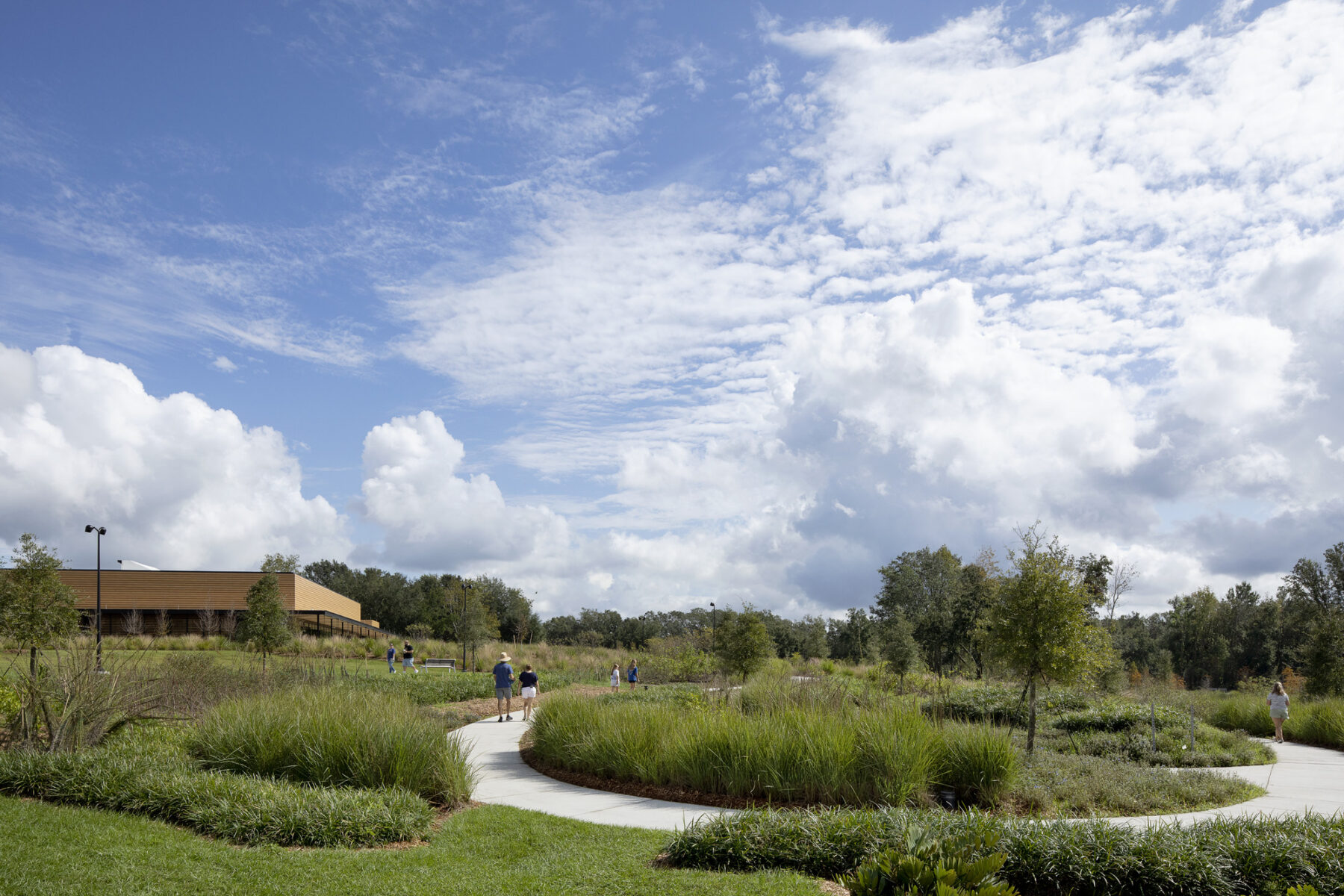
Swirling paths through the botanic garden provide visitor access to and from the event center
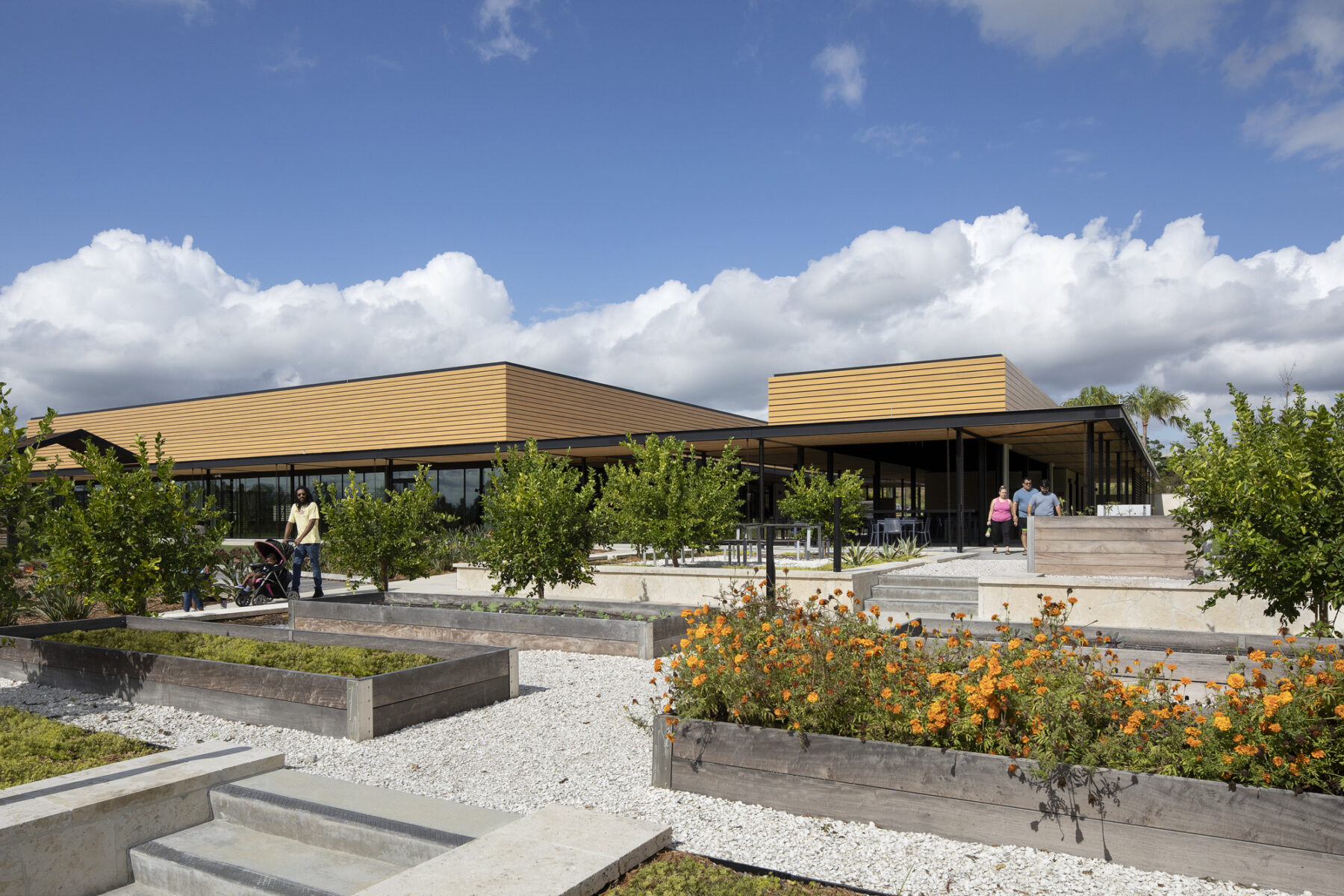
Flower beds and planters featured on various levels throughout the botanical garden
The clean lines and large overhangs of the event center were inspired by the Florida Modern movement, but effectively transformed from the traditionally stark-white materiality by the softness and warmth of wood. The slatted wood exterior continues into the building lobby and walls of the banquet hall, while the interior finishes correspond to the lush exterior with wood accents and a neutral color palette. The CLT structure is left exposed, showcasing the natural beauty of the material.
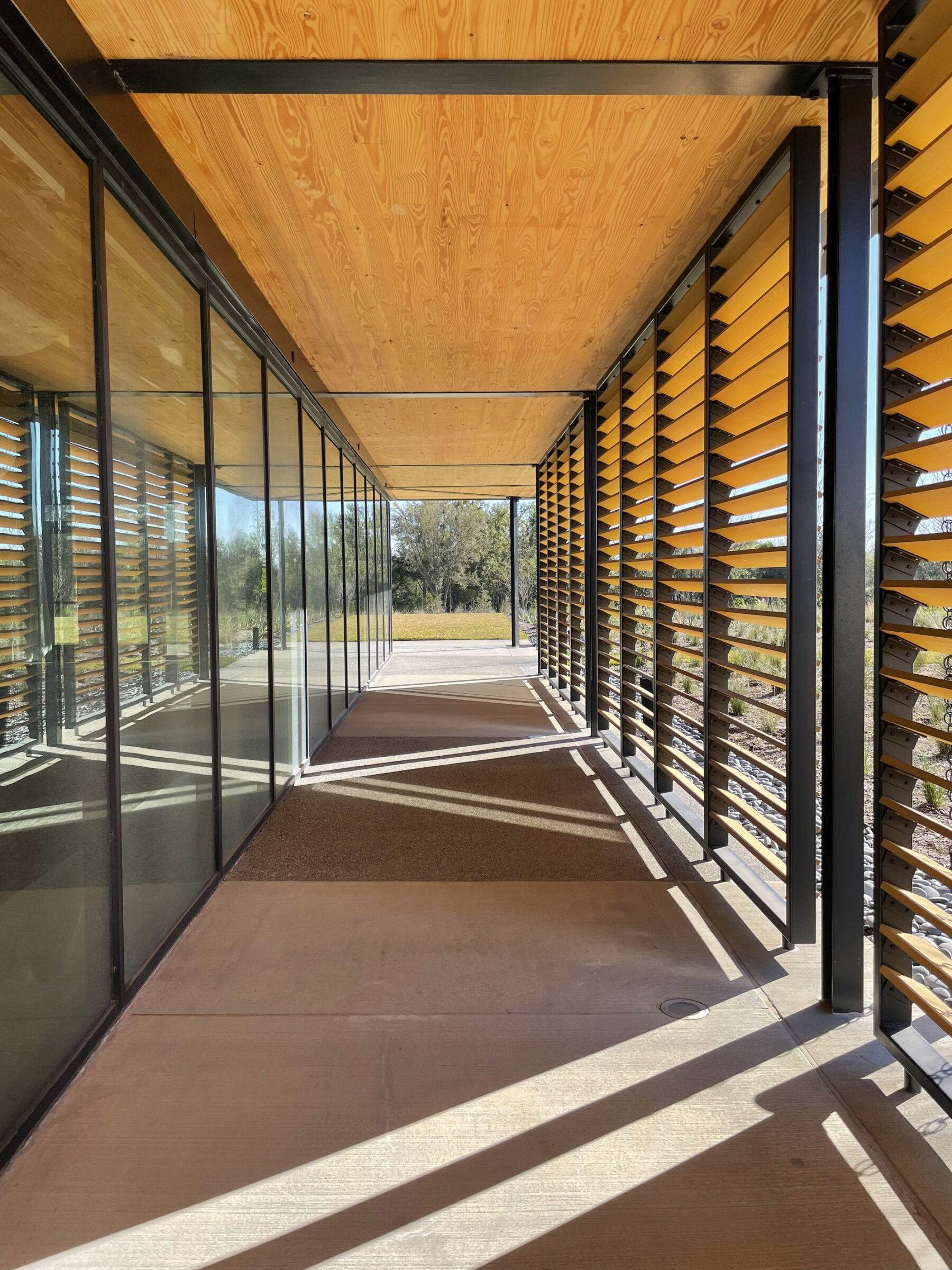
Large overhangs and wood screens protect the glass facade from the Florida sun
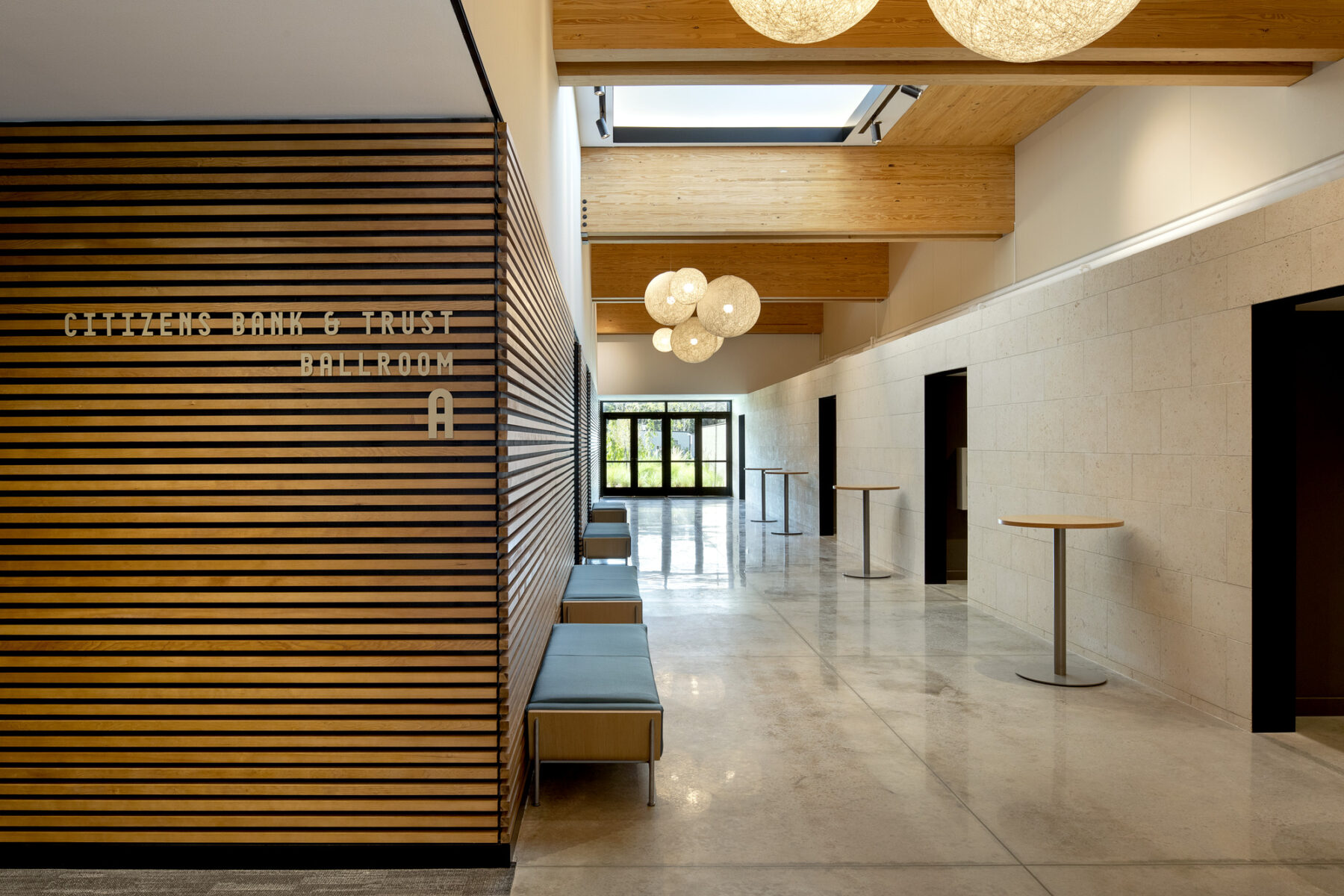
North facing skylights allow diffused light into the building without glare or heat from direct sun
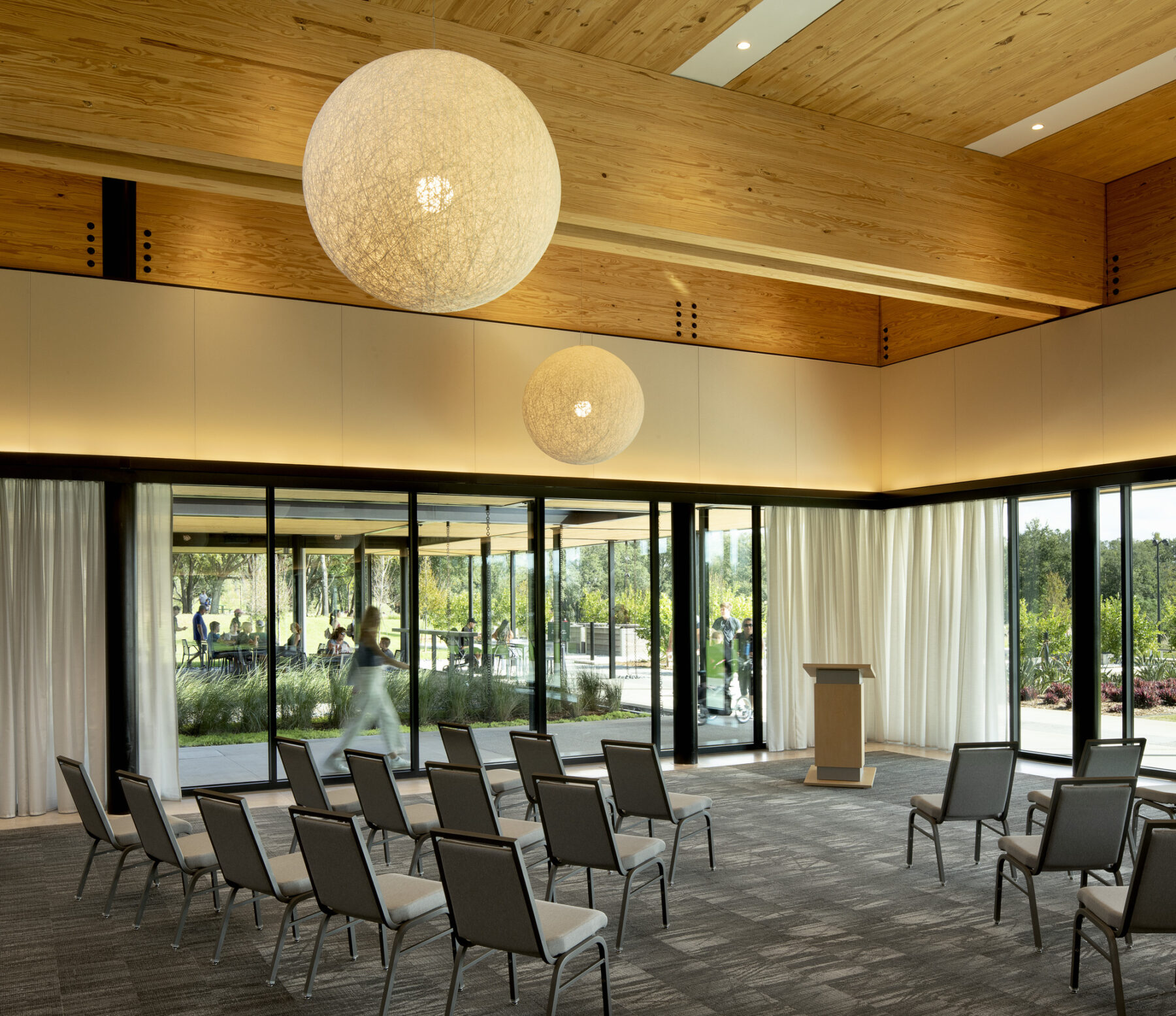
Exposing the mass timber structure allows for an appreciation of this beautiful material and sustainable construction technique
With a rising population in this up-and-coming city, the Bonnet Springs Event Center offers the community an accessible and beautiful venue for events of all sizes. The 13,947 square foot space is able to host up to 350 people and features an in-house kitchen, an outdoor bar, and an event lawn located off of the main hall. The building is designed to be a beautiful and flexible backdrop for events, featuring a moving wall for a division of space to accommodate two small events or one large event.
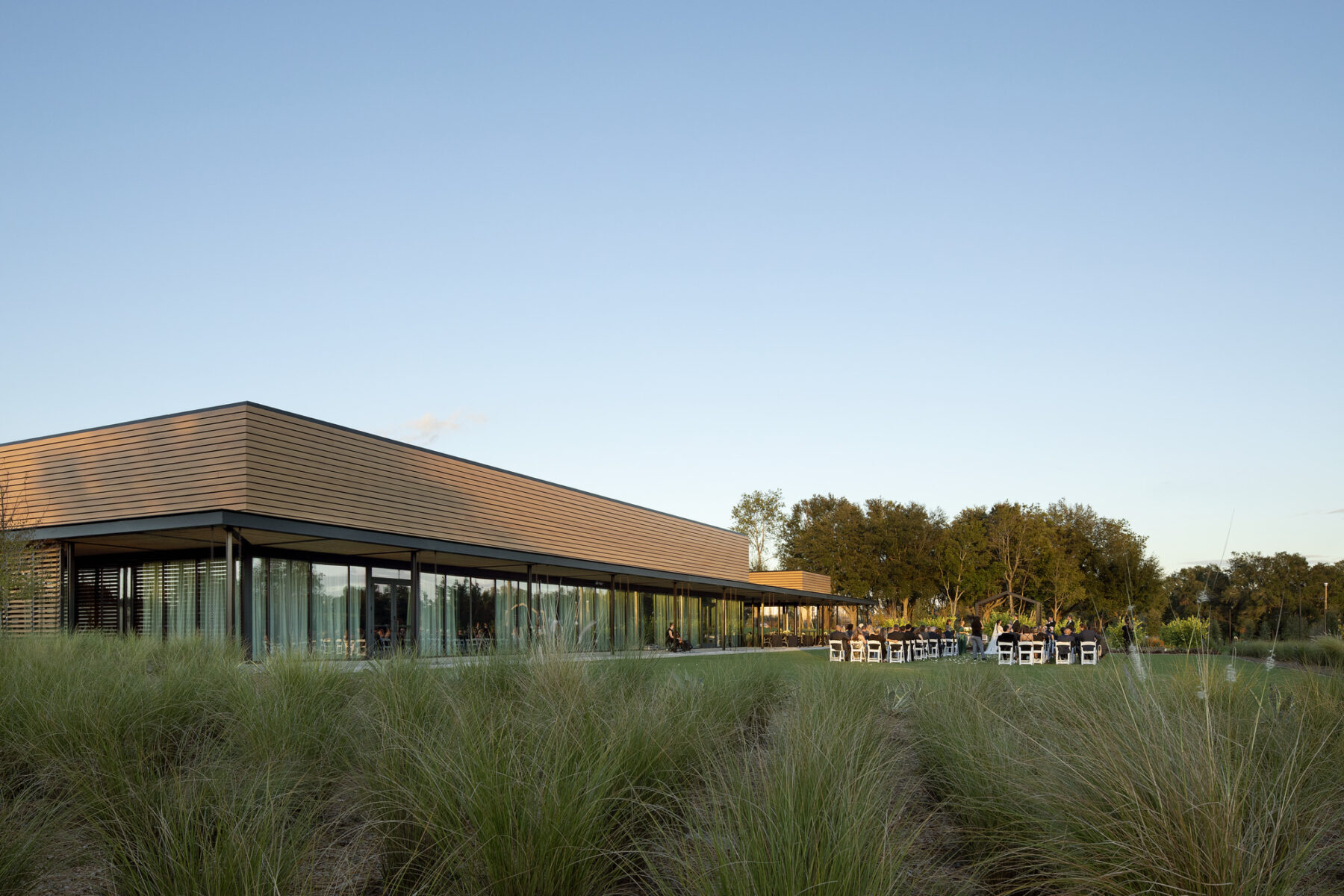
Events can be held outside on the lawn, surrounded by the botanic gardens
想了解更多项目细节,请联系 Fiske Crowell.