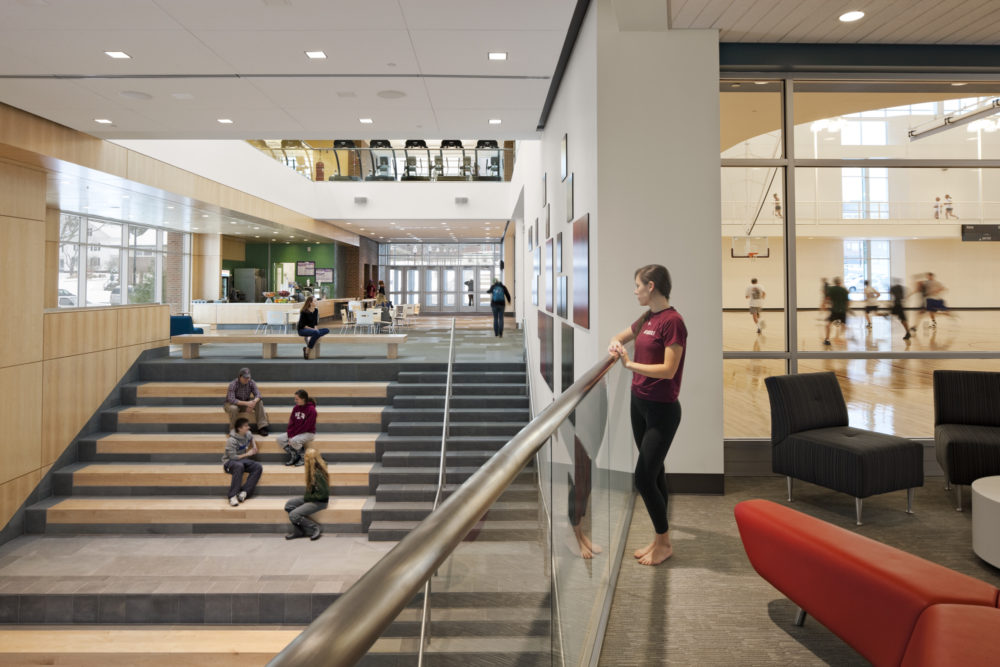
麻萨诸塞大学阿默斯特分校康乐中心
美国麻萨诸塞州阿默斯特市
 Sasaki
Sasaki
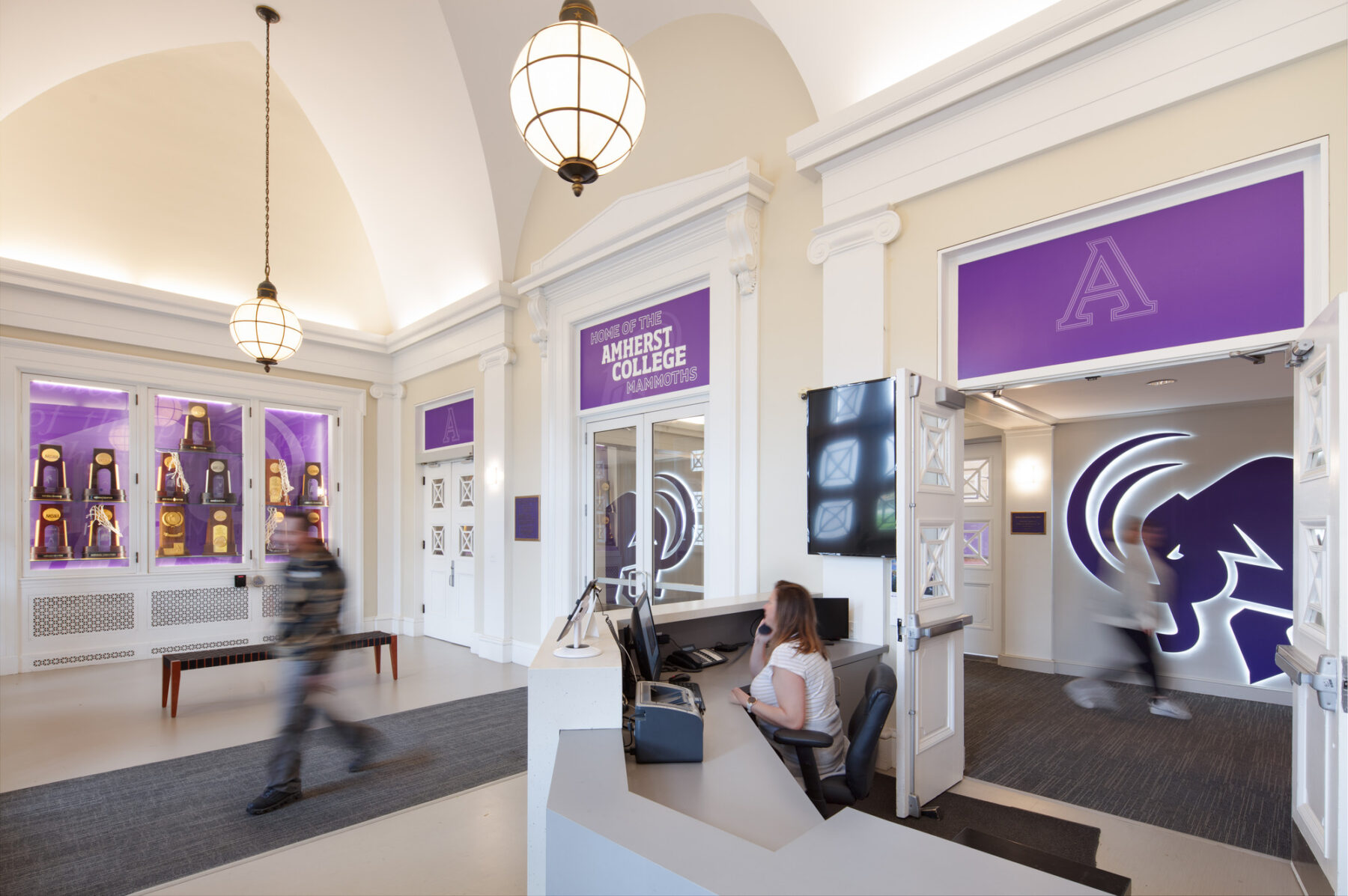
Formal building entry with school colors and accolades on display
The Amherst College Alumni Gymnasium is the athletic hub to the third oldest higher education institution in Massachusetts. Tasked with transforming the facility following the institution’s recent rebrand, Sasaki repositioned the building interior and introduced a new and welcoming entry offering updated imagery and wall graphics that actively represent the values of the Amherst College community.
As the first college in the United States to require a physical education credit– ultimately leading to the creation of the Department of Physical Education in 1861– Amherst Community College is commonly regarded as the “founders of physical education”. Upholding this standard, Sasaki sought to transform the space and outdated representation and deliver a refreshed interior experience that reflects the institution’s updated brand while maintaining connection to the rich history of athletics.
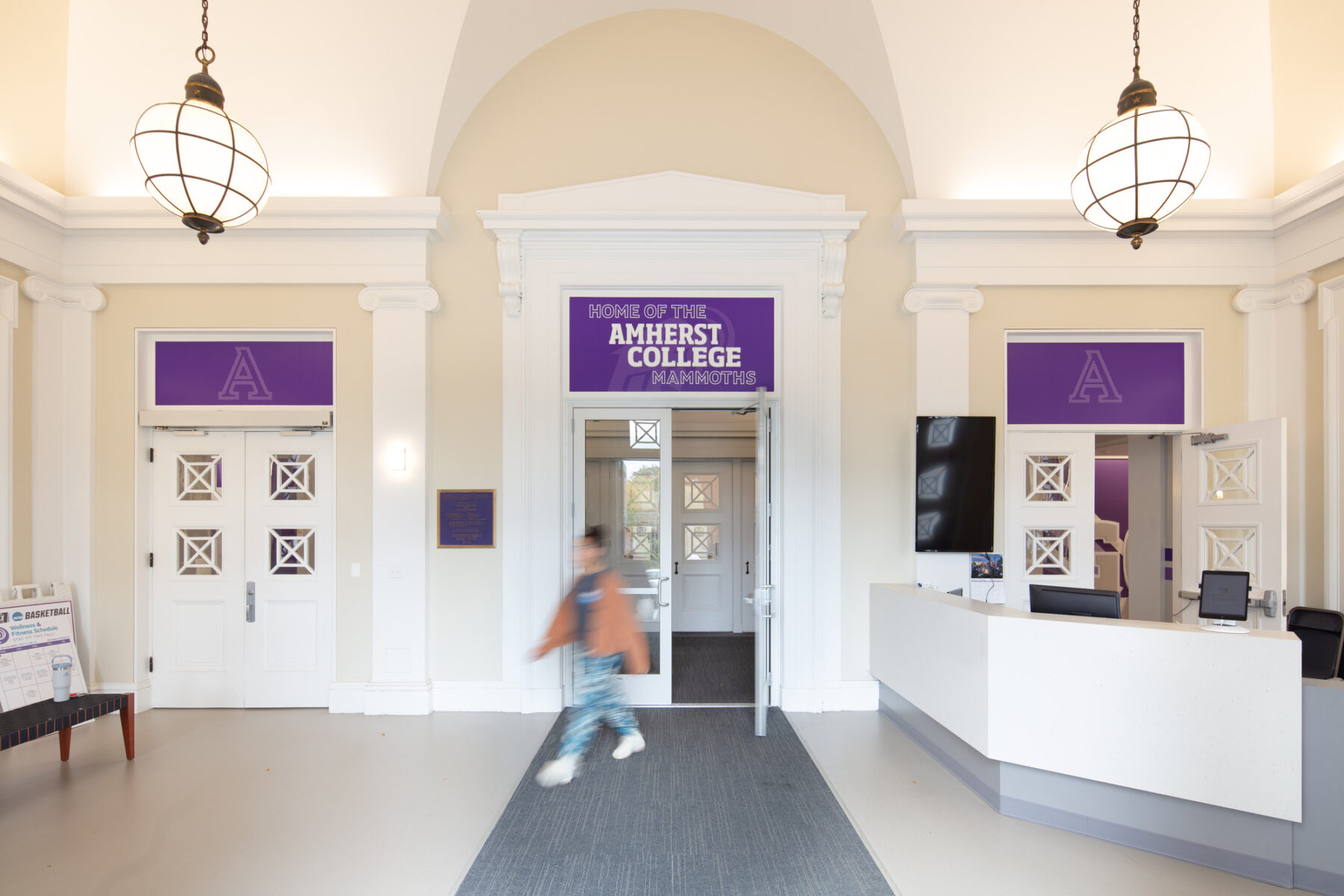
The new custom reception desk is repositioned to create an open, welcoming and transparent entry experience and first impression for many prospective students
Located in the heart of campus just steps from the admissions center, the Alumni Gymnasium presents a key first impression for current and prospective students. However, a formerly dark and imposing facility the original vestibule of the athletic facility presented many barriers for students and visitors alike; an imposing reception desk that took up the entire space and turnstiles for security caused an inconvenient and unwelcoming entry experience.
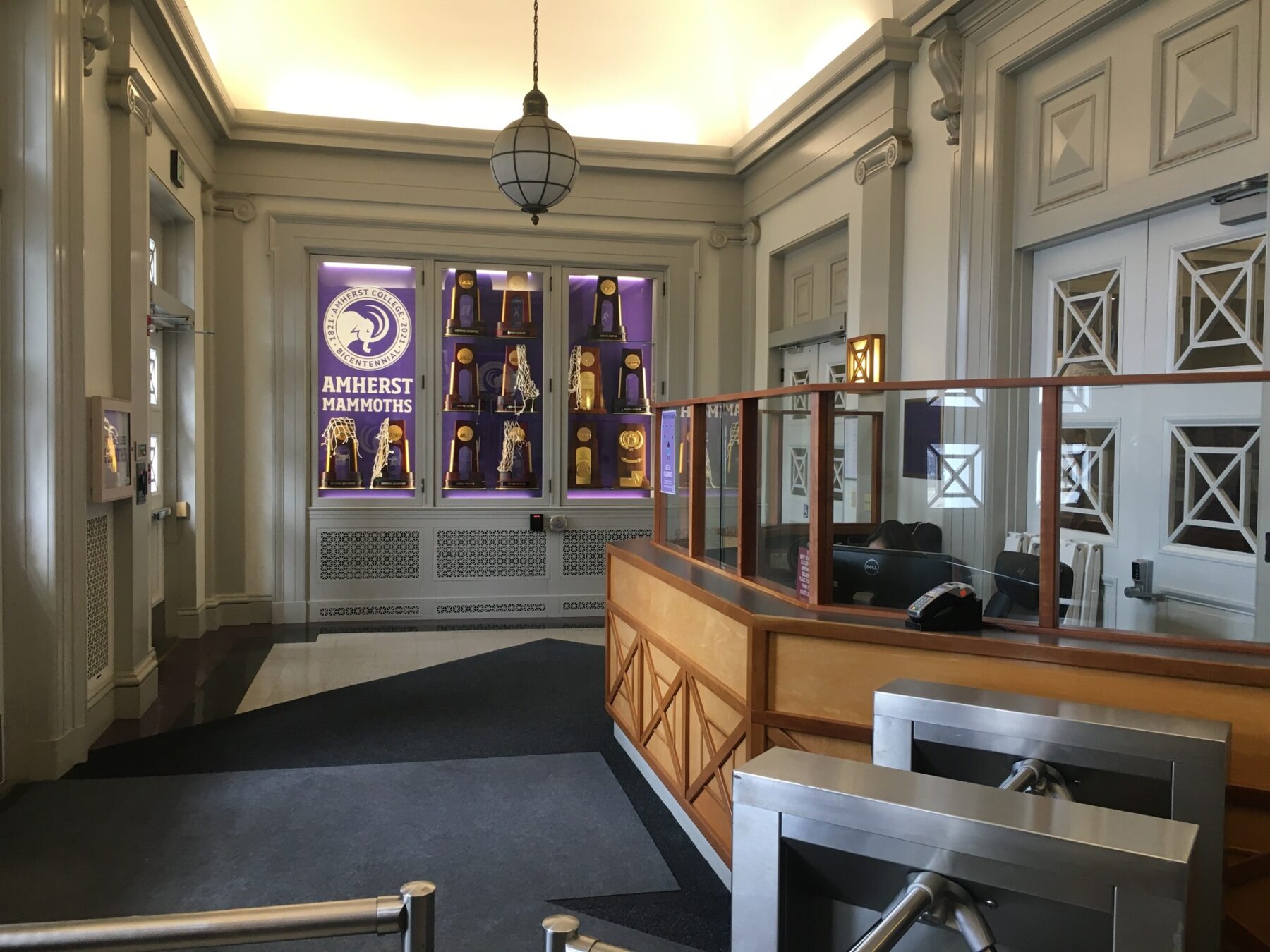
Lobby vestibule before
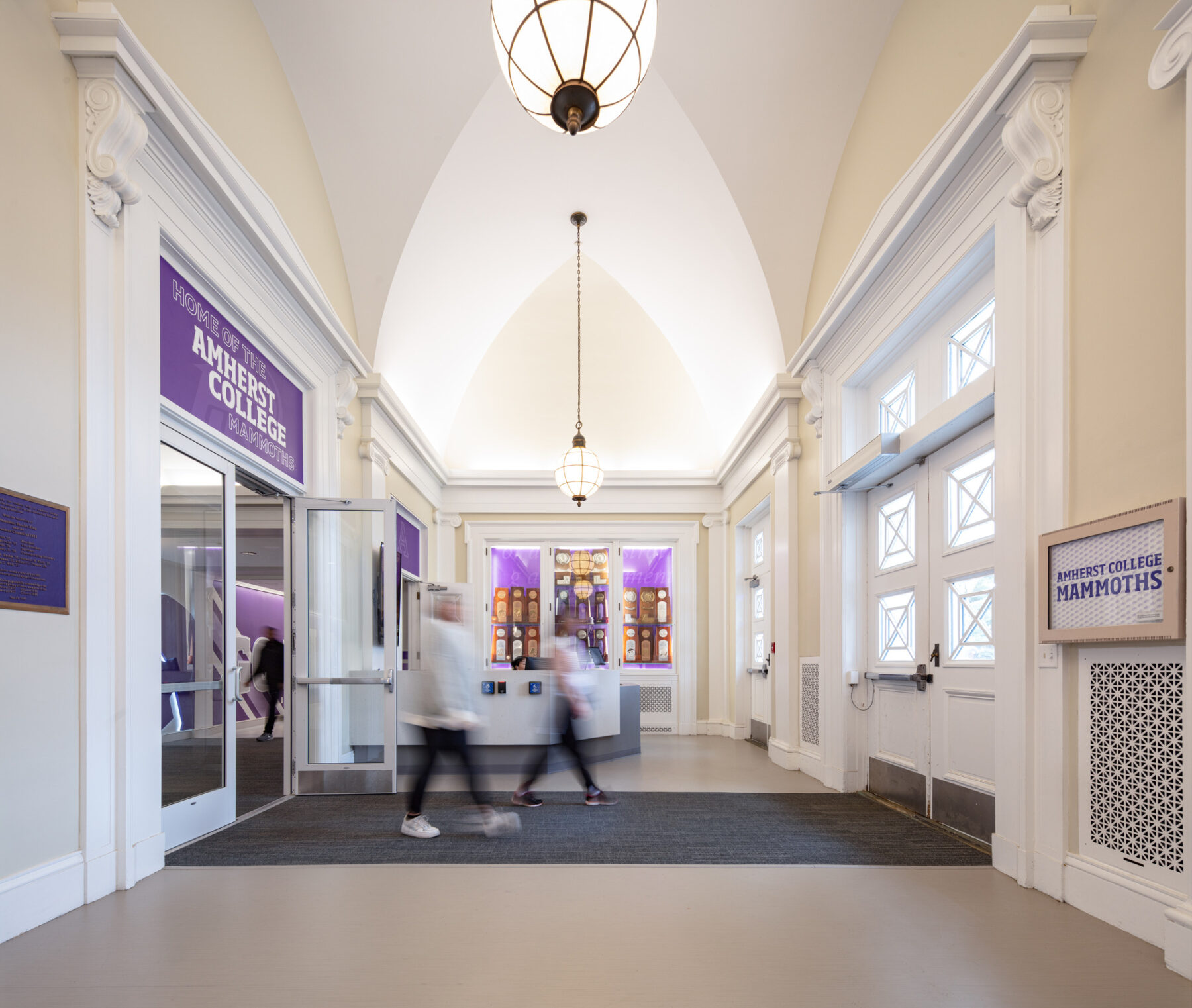
Lobby vestibule after
The design team opened up the space by repositioning the desk to create an ease of movement upon entry. The glass doors offer glimpses of activity beyond the lobby, making a more exciting and dynamic first impression. By relocating the desk and updating the security check from turnstyles to keycard access, the central doors are now utilized and create a more natural flow. The desk was custom fabricated specifically for the space to facilitate circulation, and the paint colors were updated to bright whites and grays, making the space feel more vastand airy. A monochromatic floor was added to complement the paint accents and carpet that extends from the lobby into the corridor connecting the lobby to the building interior. The integration of Amherst purple in the graphics displays vibrantly with the updated wall colors and denotes a sense of school pride and spirit that is fitting for an athletics space.
The interior intervention of the lobby extended into the building corridors, which follow a square path that surrounds a central gymnasium court. White and gray monochromatic colors on the floors, walls, and trim make the tight corridors feel more open and welcoming. The wood framed displays that spanned the lengths of the corridors were removed, leaving a blank canvas for graphics.
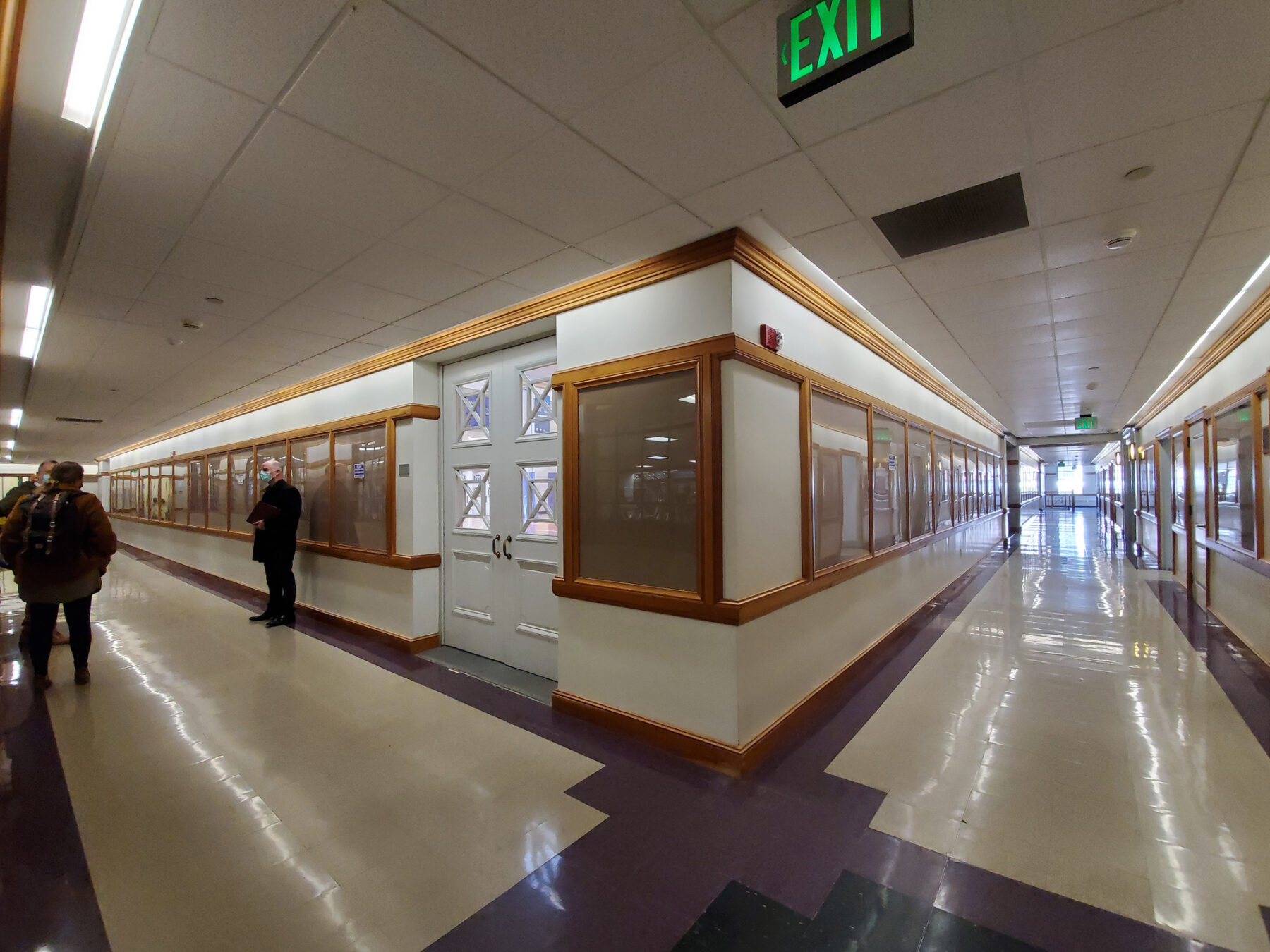
Amherst Athletics corridor before
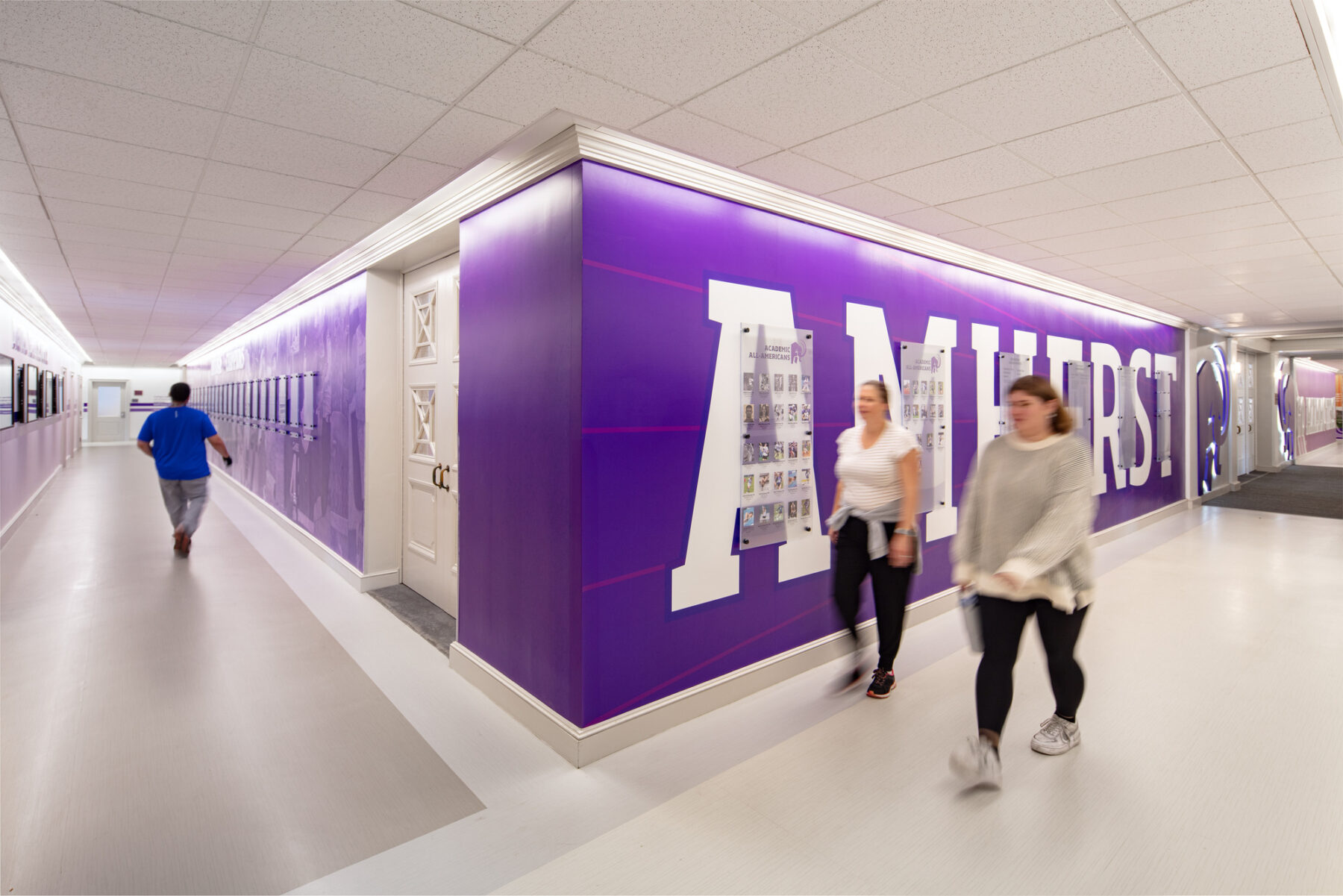
Amherst Athletics corridor after
Prior to the design team’s intervention, the corridors were lined with heavy wooden trim and framed photo display cases. The cases were filled with photo prints of each varsity sports team in the school’s history. While seeing the history and longevity of the athletics program was very impressive, displaying only past varsity team images did not feel representative of the current Amherst community.
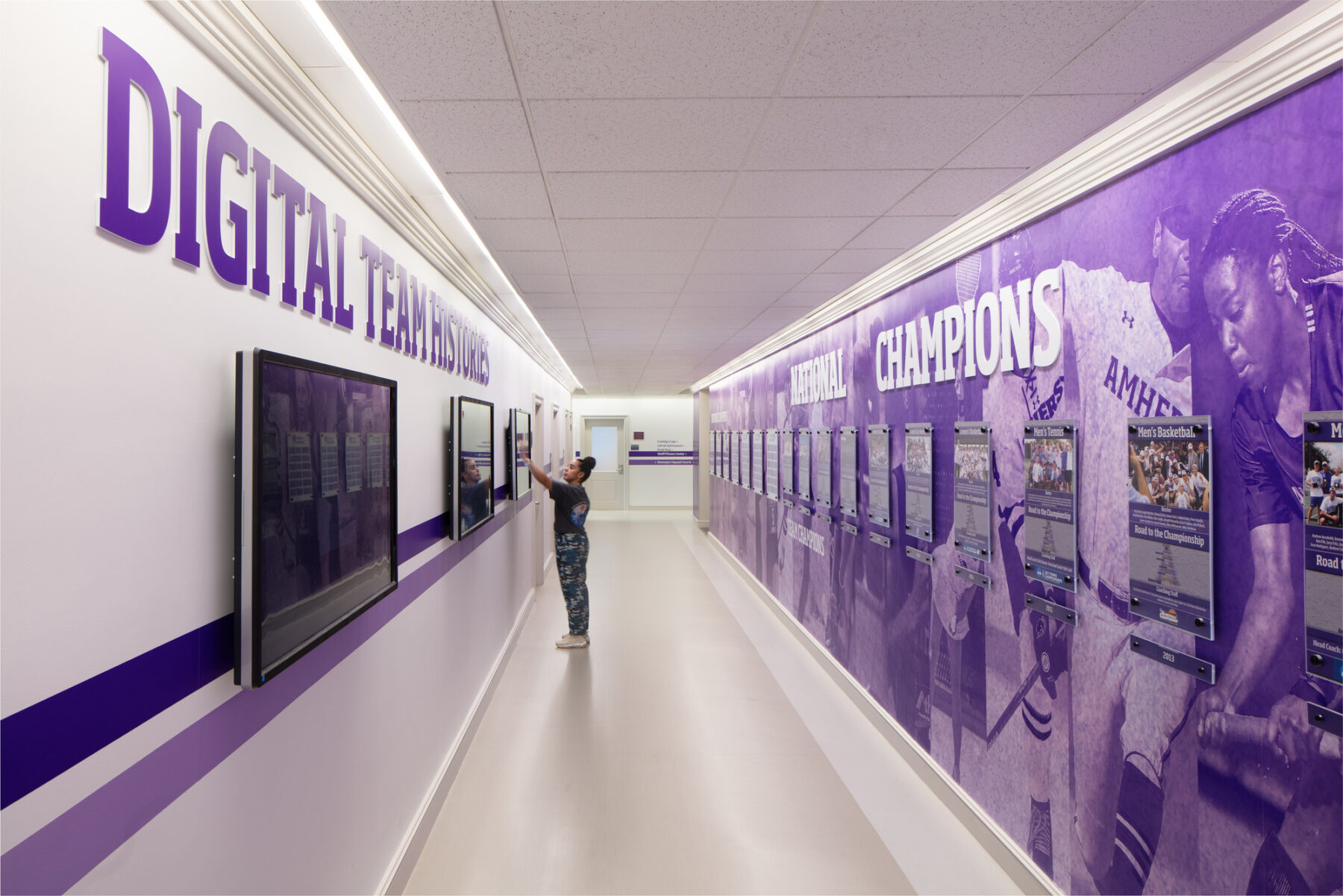
Amherst Athletics Corridor featuring National Championship recognition on right and Digital Athletics archives on left
Graphic imagery was implemented into two zones: ‘Amherst Athletics’ and ‘Amherst Community’, which were designated by program location and users path of travel. Amherst Athletics graphics focused solely on varsity sports. These graphics are adjacent to coaches and Athletic Director’s offices, where each varsity sport is represented equally. Dimensional plaques surround the graphics to display national championship teams, student athlete awards, and athletic accolades. On the opposite wall two digital displays were mounted to replace the physical prints of varsity teams that once lined the corridor walls. Thematically, the colors lean heavily into traditional purple and white to emphasize an athletic look and feel.
The Amherst Community graphics focus on the dynamic student body and staff that use the space for fitness and recreation. The imagery and dimensional graphics celebrate all elements of campus life that unite Amherst. Full color images and secondary branding colors of blues, oranges, and greens help define the graphics as a community space.
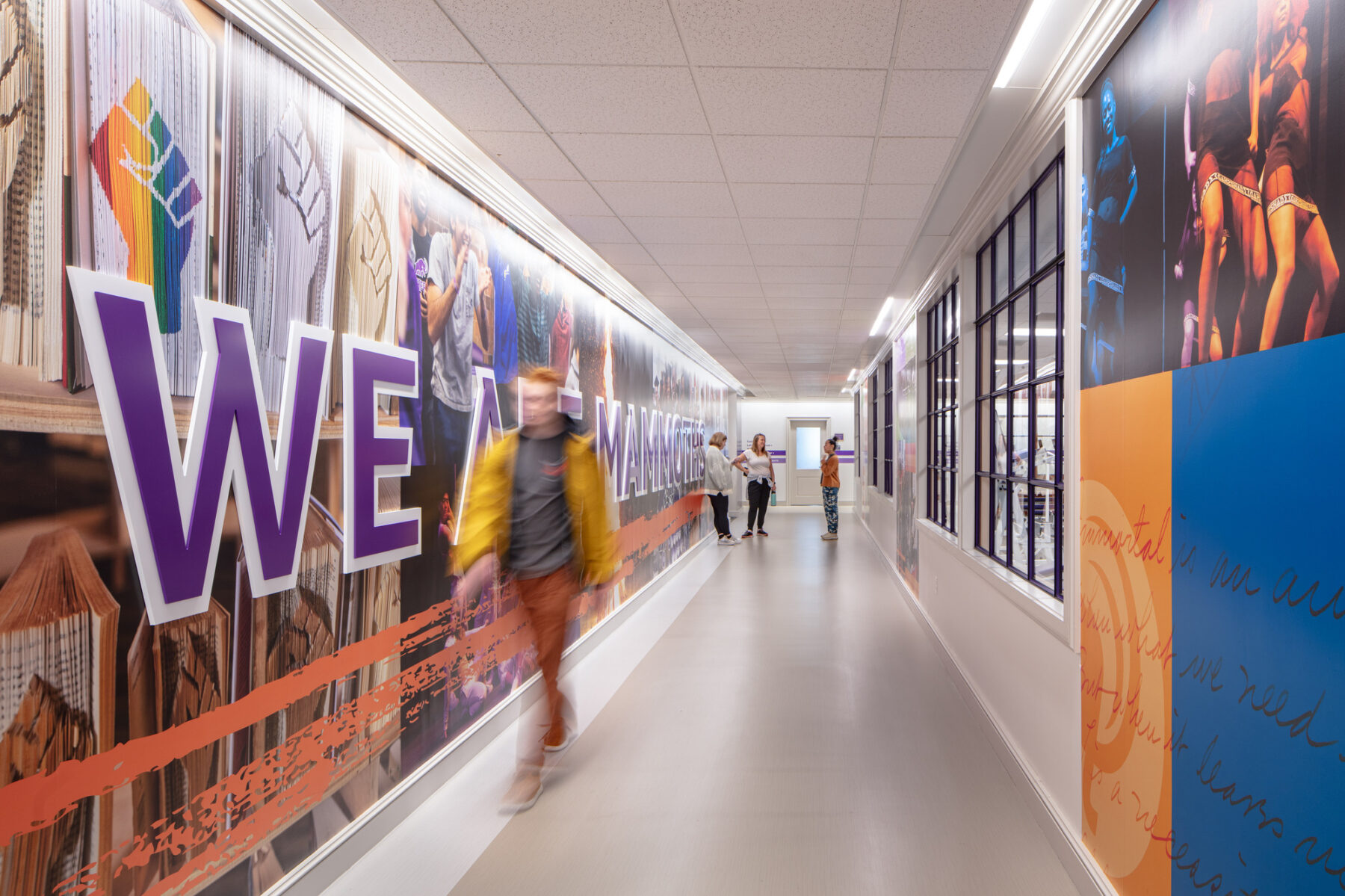
Amherst Community Corridor graphics towards the fitness room
Unifying the Athletics and Community concept zones are two graphic elements that bridge the gap between them. The first is two wall-mounted illuminated mammoths that greet you as you enter the corridor from the lobby. This newly adopted mascot gives a visual identity that transcends sports and campus life and is a universal symbol for the College.
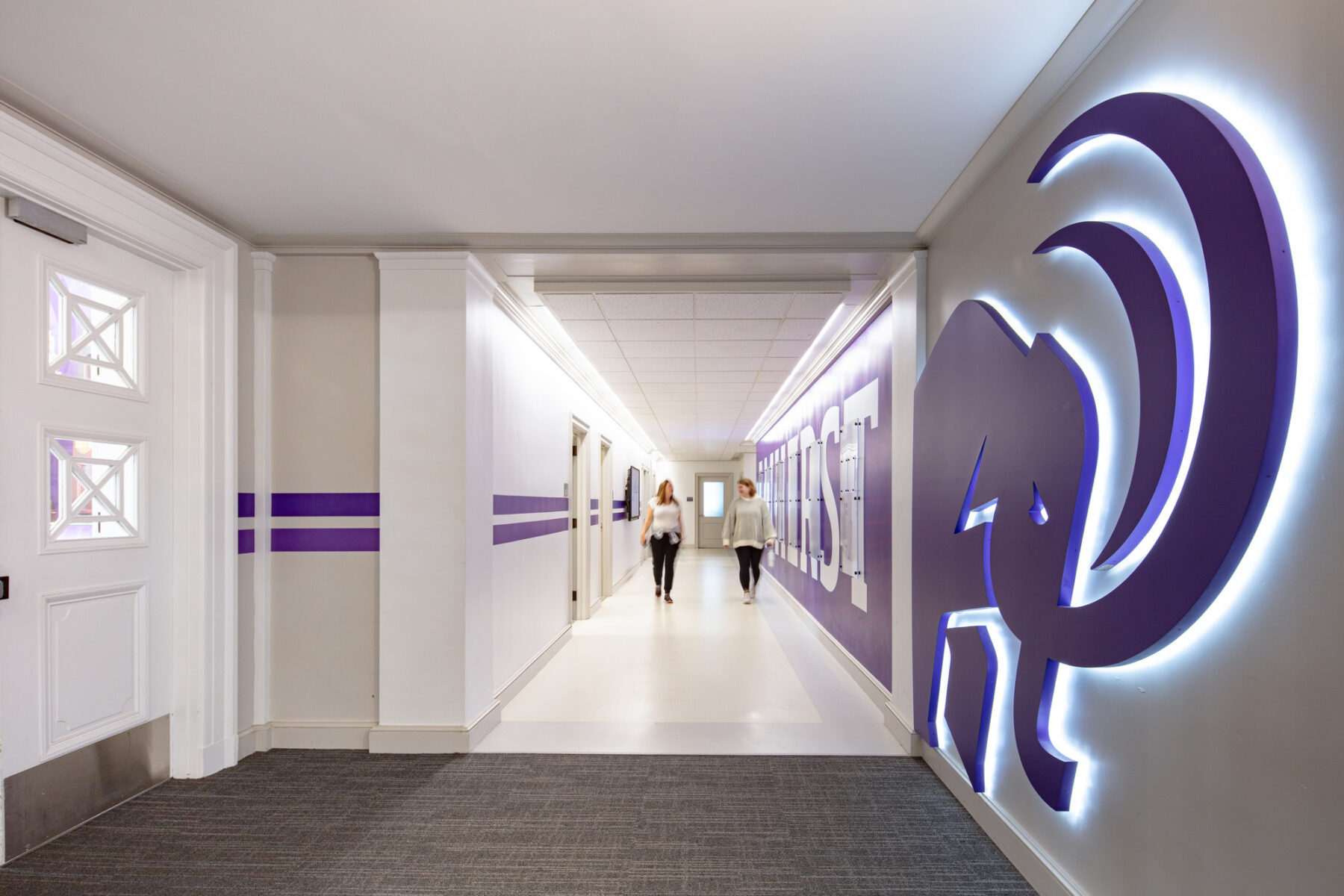
Illuminated Mammoth at building entry
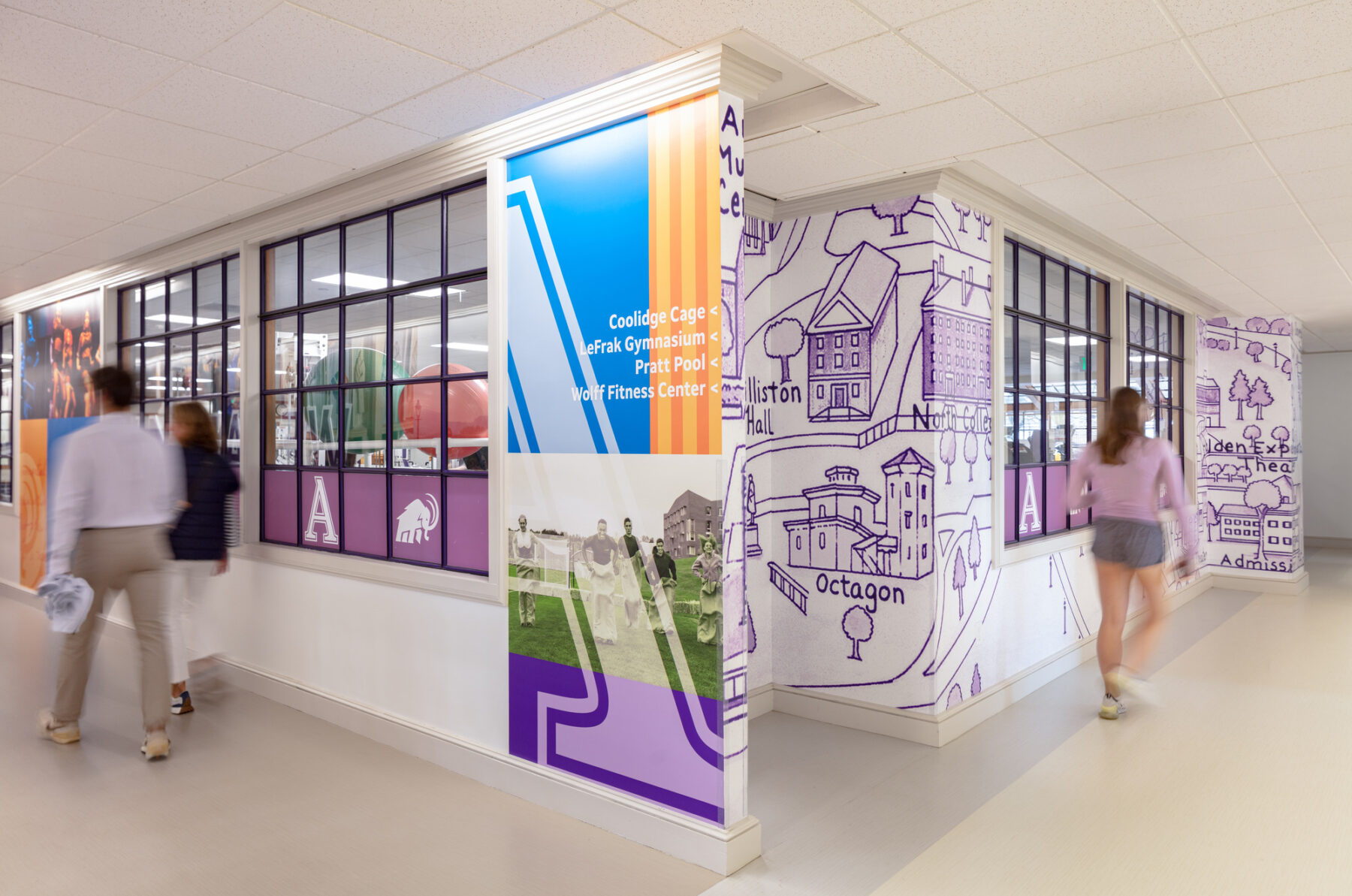
Community Graphics with collage and illustrated map of campus
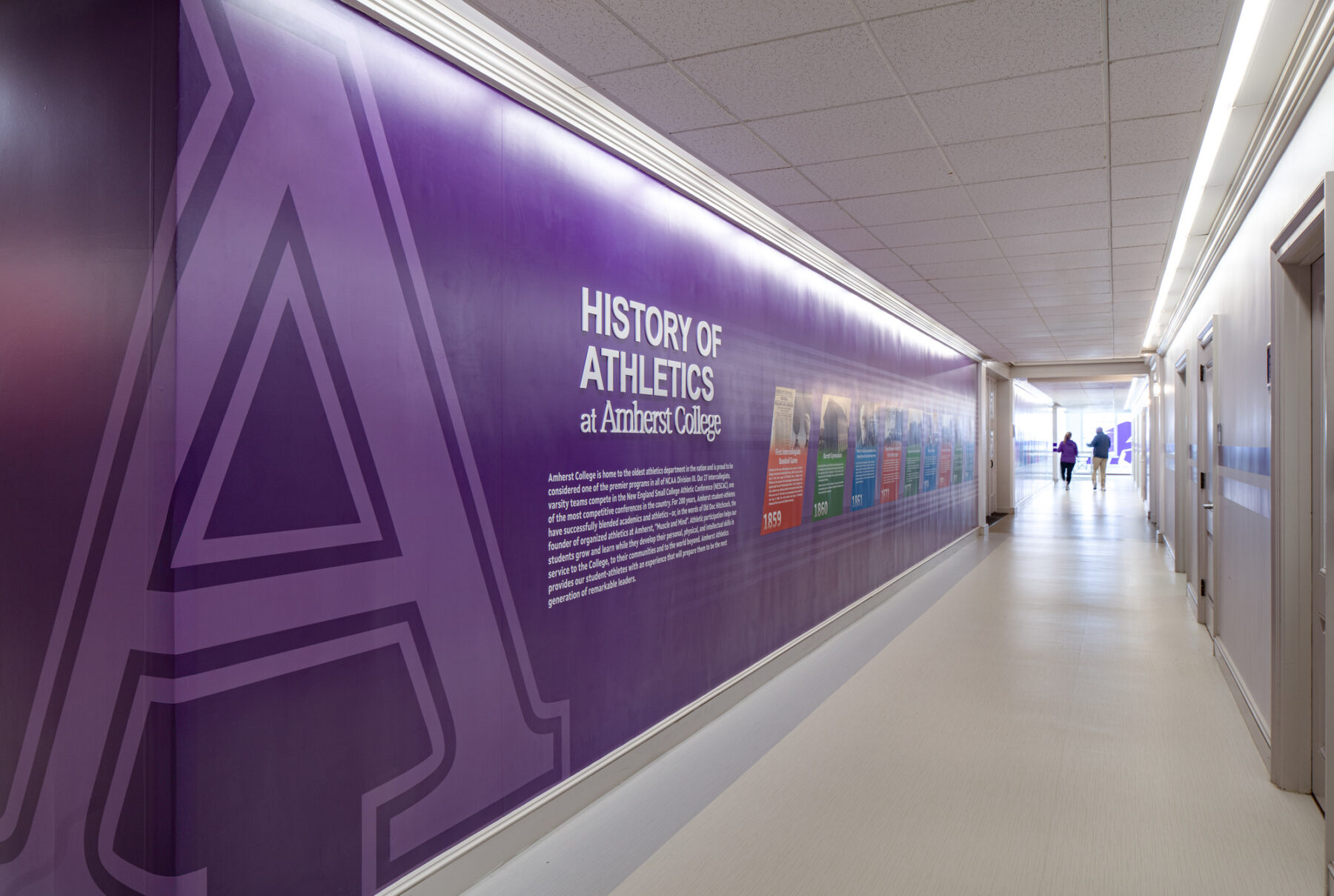
Timeline graphic
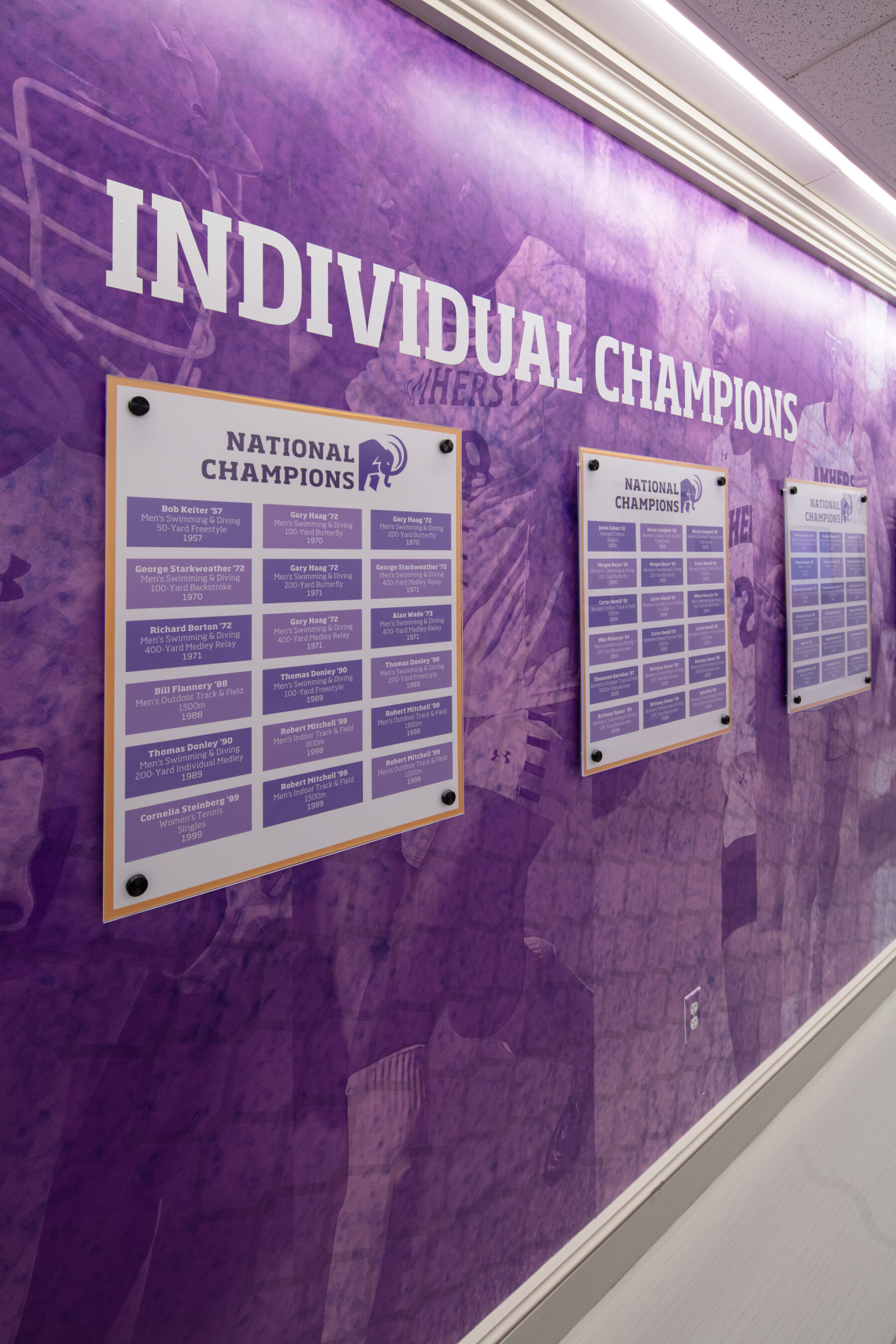
Individual Champion Plaques
Illuminated Mammoth at building entry
Community Graphics with collage and illustrated map of campus
Timeline graphic
Individual Champion Plaques
The second graphic is a timeline of the history of athletics at Amherst College. Having a unique history as the first higher education institution in the United States to implement a physical education program, the timeline identifies key moments in history that helped establish Amherst College into the institution it is today.
想了解更多项目细节,请联系 Chris Sgarzi.