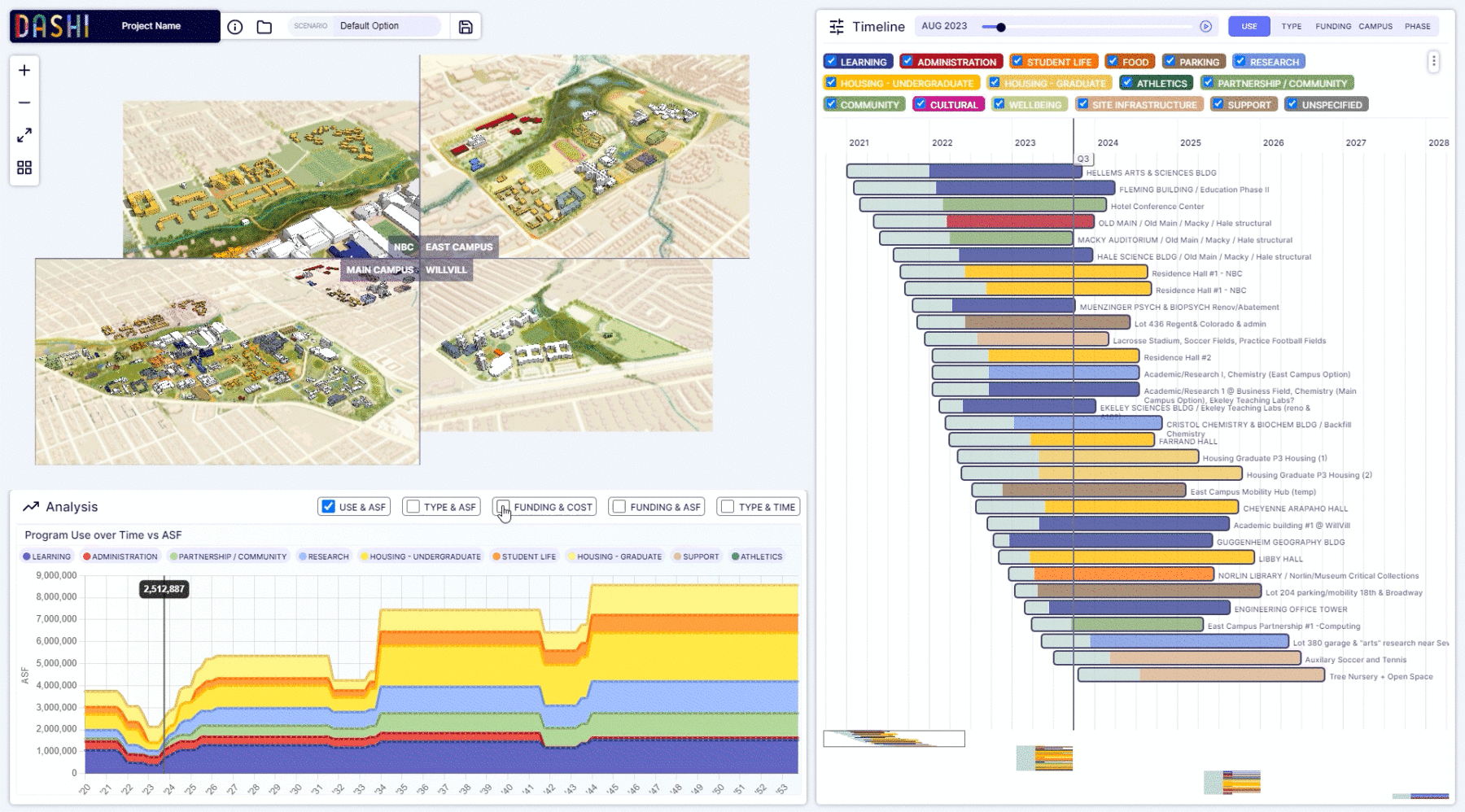Returning to CU Boulder to Set New Plans in Motion
Sasaki is embarking on a campus master plan with the University of Colorado Boulder, nearly sixty years after the firm’s initial planning effort was completed in 1962.
 Sasaki
Sasaki

In the process of completing a comprehensive campus master plan for CU Boulder, Sasaki developed DASHI, an interactive visualization tool to model campus planning initiatives.
In the CU Boulder project, the software has helped designers imagine ways of fitting new learning spaces. David Kang, CU Boulder’s vice chancellor for infrastructure and sustainability, told the Daily Camera, “If we can actually use our spaces better, we don’t have to build new (ones)…I think that philosophy of how to better utilize the existing spaces is more prevalent than it was in the past.”
DASHI is helping map out future projects included in Sasaki’s master plan. According to Kang, the tool “allows us to think more holistically (and) very quickly, like almost in real time, and then we can see the scenario and then figure out how this meets the needs of the campus.” For instance, faculty can move up a project on its timeline if the campus secures funding, or compare cost changes for projects based on whether building starts in a year or a decade.
The tool shows side-by-side views of a 3D perspective of the campus, along with potential projects and their respective timelines. “The beauty of this tool is that on an annual basis, we kind of reboot the tool and look at it and then we can shift our thinking and our projections based on any shifts in enrollments and projections that are coming out,” says Amy Kirtland, facilities planner with CU Boulder.