Tsai Field House Phase Two Opens with a Warm Welcome at The Lawrenceville School
With its final phase complete, the Tsai Field House and Commons has become a new campus hub for the Lawrenceville School, and a gateway to its athletics facilities.
 Sasaki
Sasaki
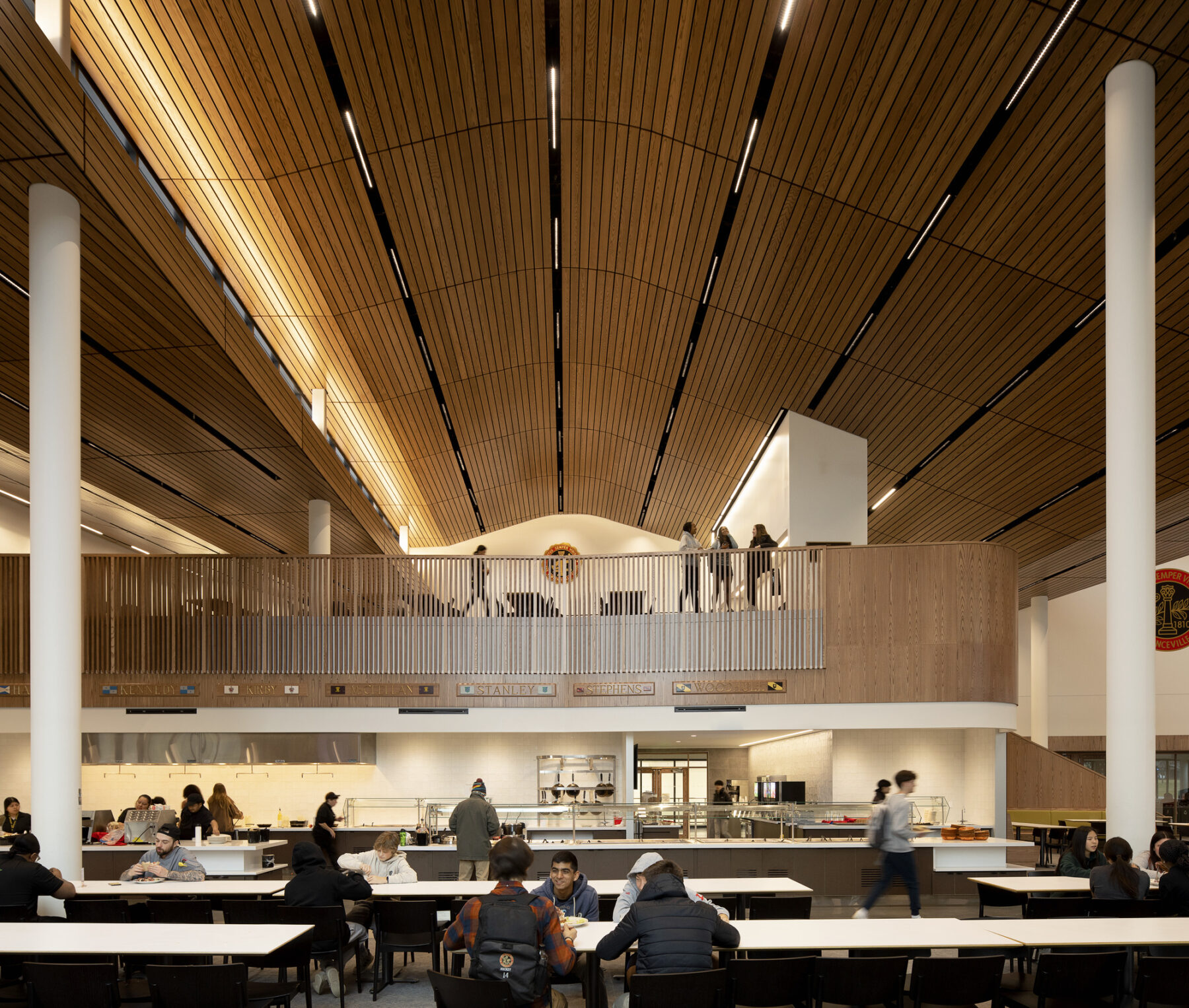
The Lawrenceville School’s Tsai Commons and Field House builds on the premise that all students belong and all perspectives are welcome. One stage in the realization of Sasaki’s campus master plan, the building opens up to students in all directions, inviting them to sit at the same metaphorical table. We asked Vinicius Gorgati and Marta Guerra-Pastrián to pull back the curtain and tell us about the design process behind the Field House, the second phase of which opened this summer.
The Tsai Commons and Field House at the Lawrenceville School transcends traditional conceptions of athletics centers, campus centers, and dining halls. It is not any one of those things; rather, they are all connected through the building’s program. More importantly, the facility provides services for all students and gives them a reason to enjoy the space together.
The Lawrenceville School employs a method of instruction known as Harkness learning in which class takes place around an oval shaped table with the instructor seated among the students. Instead of lecturing to rows of desks, the teacher acts as a guide for group discussions that stimulate critical thinking and learning.
The method seeks to remove hierarchy from the classroom and position everyone on equal ground to symbolize the inherent value in each person’s perspective. This philosophy is apparent in the approach that Gorgati and Guerra took for the project–through the building’s relationship to the campus, through their conversations with the Lawrenceville community, and through their consideration of inclusion and experience.
"If you make a place feel welcoming to everyone, then everyone wants to take care of it."
—Marta Guerra-Pastrián
Whereas many prominent buildings found at educational institutions feature monumental scale and a grand, symmetrical facade, Gorgati and Guerra sought to break free from this model. They designed many different approaches to the building and maximized the opportunities for people to engage with it. The building activates the landscape around it and welcomes in passers-by. Once inside, students are brought together through the interconnected plan and wide ranging program. These aspects of the design, along with the engagement of student and faculty voices throughout the process, represent the principles of Harkness.

A rendered study of the northern face and roofscape
Vinicius: I always start with an impression of a place and references for a place’s culture. For this project, it seemed like you encounter buildings and moments through the open space and through the landscape at Lawrenceville. This context was very important to me. As for the reference, the idea of a Harkness table is fascinating. Not only because it has a connotation of community, but because it’s not a perfect circle–it’s not completely uniform. Instead, it has this sort of soft, rounded condition. Its form seems to fit with the comfort and inclusivity that it represents.
It was a journey of discovery through this design. During a work session, one of the faculty members at Lawrenceville said that they were amazed by how unpossessive of ideas we were. In other words, we were not walking in with some preconceived structure for the thing. We had a lot of thoughts and we expressed them in ways that the client could engage with, or at least so they could understand where we were coming from. There is a lot in this design that came from this pursuit of something we didn’t know yet.
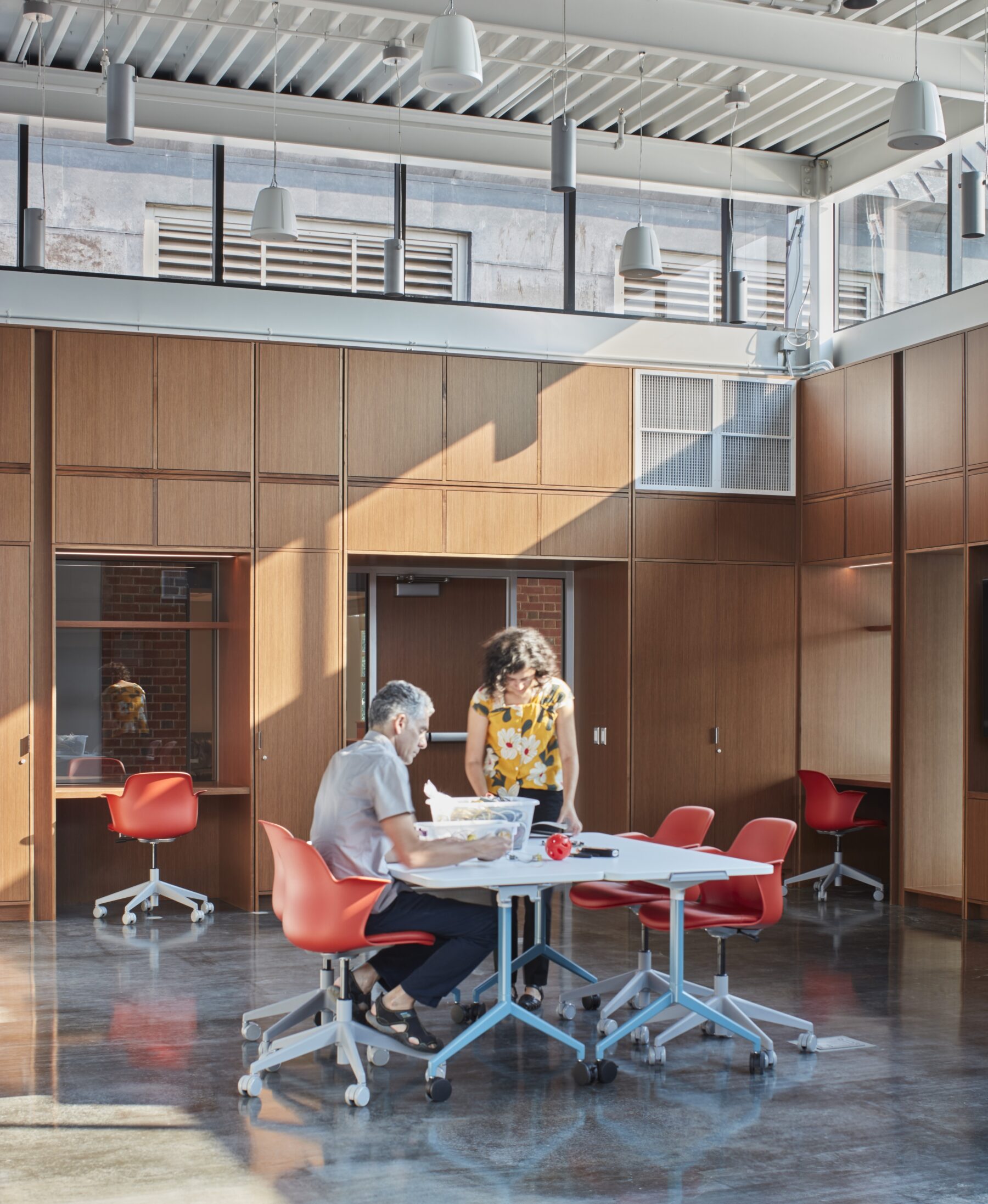
Vinicius and Marta at the Lawrenceville School
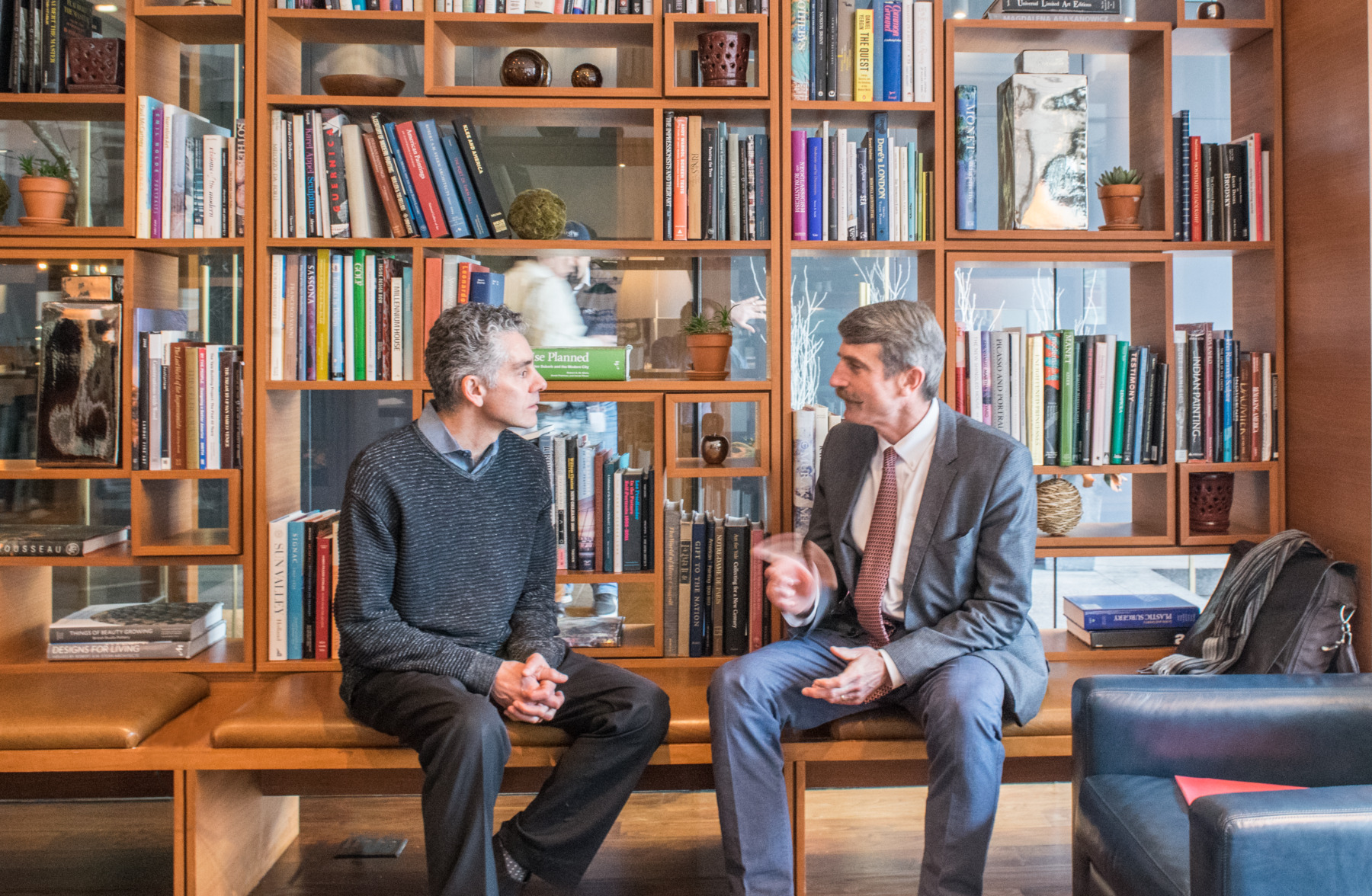
Vinicius meets with Lawrenceville Head of School, Steve Murray
Vinicius: The client gave us the room to think in an open-minded way about what this could be. Even though we were cautioned at the beginning of the process from some folks in the community to respect this historic campus’ identity, there was a strong expectation that whatever we did would be unique to this particular moment. And I think that flexibility was a gift.
They didn’t simply give us a building size and a budget. They focused on what this building should do for the campus, and that wasn’t one or two things, it was many. All the ideas and different configurations we considered always had a background of the school’s mission and this building’s wide ranging potential.
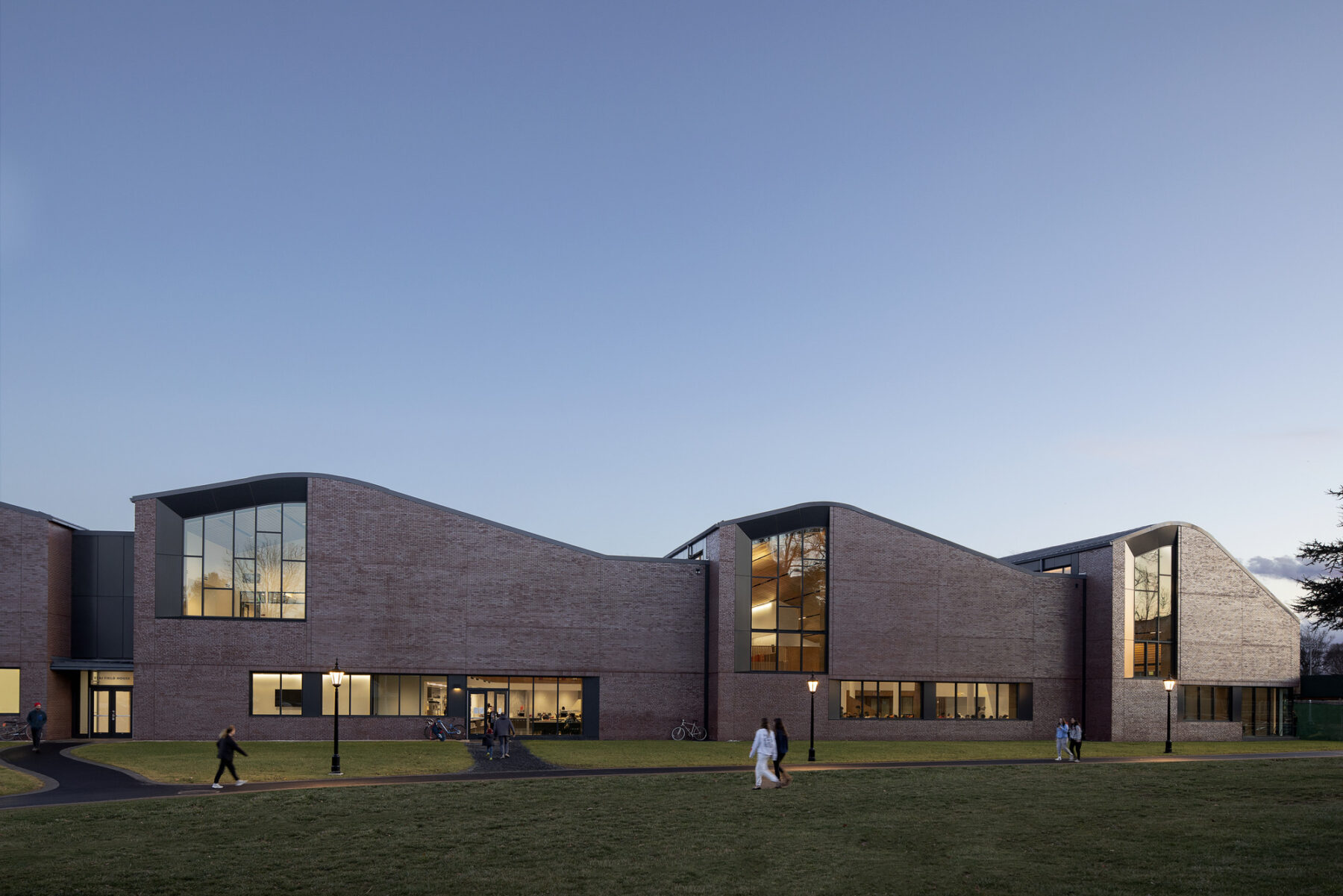
"The roofscape has the power to surprise and the power to intrigue. The parts fit in a way that is both unique and still cohesive."
—Vinicius Gorgati
Vinicius: The dominant narrative among the major landscape elements of the campus, known as the Circle, the Bowl, and the Crescent, is a geometrical softness. When you look at the buildings, however, curves are scarce. The chapel, Memorial Hall, the original dorms: most of the structures do not carry the motifs of the landscape architecture. The curved roofscape and the undulations in our design were a way to engage in discourse with the open spaces.
Marta: We tried to be playful and not lock ourselves into one stiff geometry that would tell it all. We understood the nuances of the campus. If you look at the dorms around the Crescent, they’re slightly turned inward to capture the space. Here, with the massive scale of this building, we wanted to do the same thing to avoid it feeling very long and formless, but we also did not want to break it up too much and make it overly distinct. We tried to find a balance there.
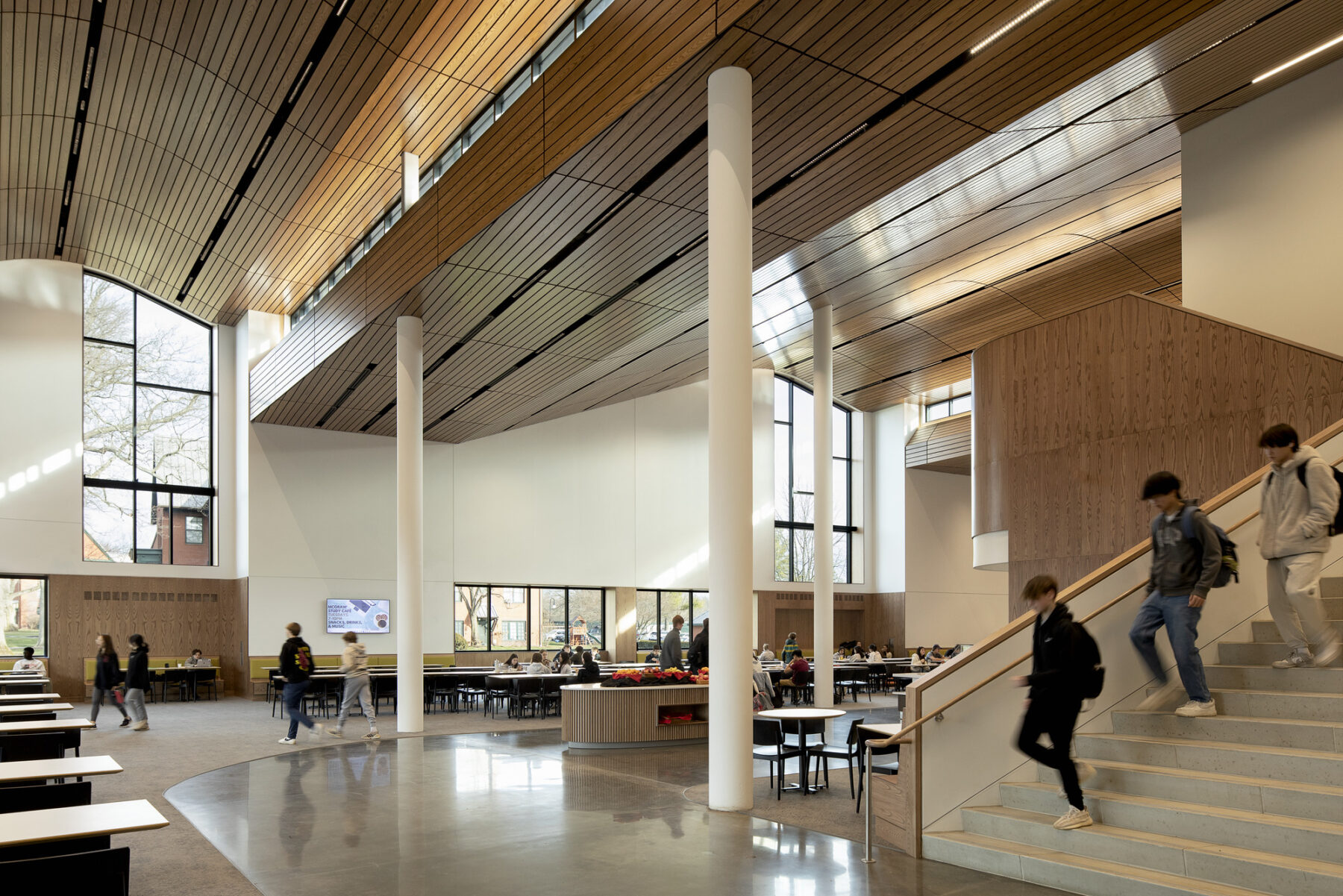
Marta: Most buildings have a front, right? Oftentimes they have stairs or an approach to a main, central door. It’s a monumental, formulaic setting. We were really, really conscious of not doing that. We looked at how a person might perceive this feature from this viewpoint, at how people would approach it from the dorms, at how someone arriving from the main campus could see it, at how it would look for someone being dropped off in a car. The building doesn’t allow us to only have one front facade.
The entrance is very fluid as well. There are two doors that bring you into a lobby, so it democratizes entry rather than creating one frontal door with only one way to approach. That’s an old paradigm. We did this to make people feel more welcome; as you’re coming through that canopy, it’s open, and it’s receiving you.

Level 1, Tsai Commons and Field House
Vinicius: This is one piece of the campus, but because it’s such a large building, because it’s an aggregation of buildings, you have a collection of moments and spaces there. We always paid attention to the fact that we were not designing a single monumental mass or statement. We were designing a series of events and happenings. By making a building more diverse and approachable, you are making it more open and more available to people.
I remember in one of the conversations with students, this young lady said, the problem with the current dining hall is that you keep on running into brick walls. That statement struck me; I will never forget that because she synthesized it so simply and so clearly. I think one of the things that we were trying to do here at the Head of School’s guidance was to create a place where you would feel like you could approach at a level that is comfortable to you.
You can encounter people and moments and make choices for yourself. If you want to go to the fitness center or the basketball court, you can approach from the upper level and understand what is unfolding before you immerse yourself, as opposed to being confronted by each space and forced into it.
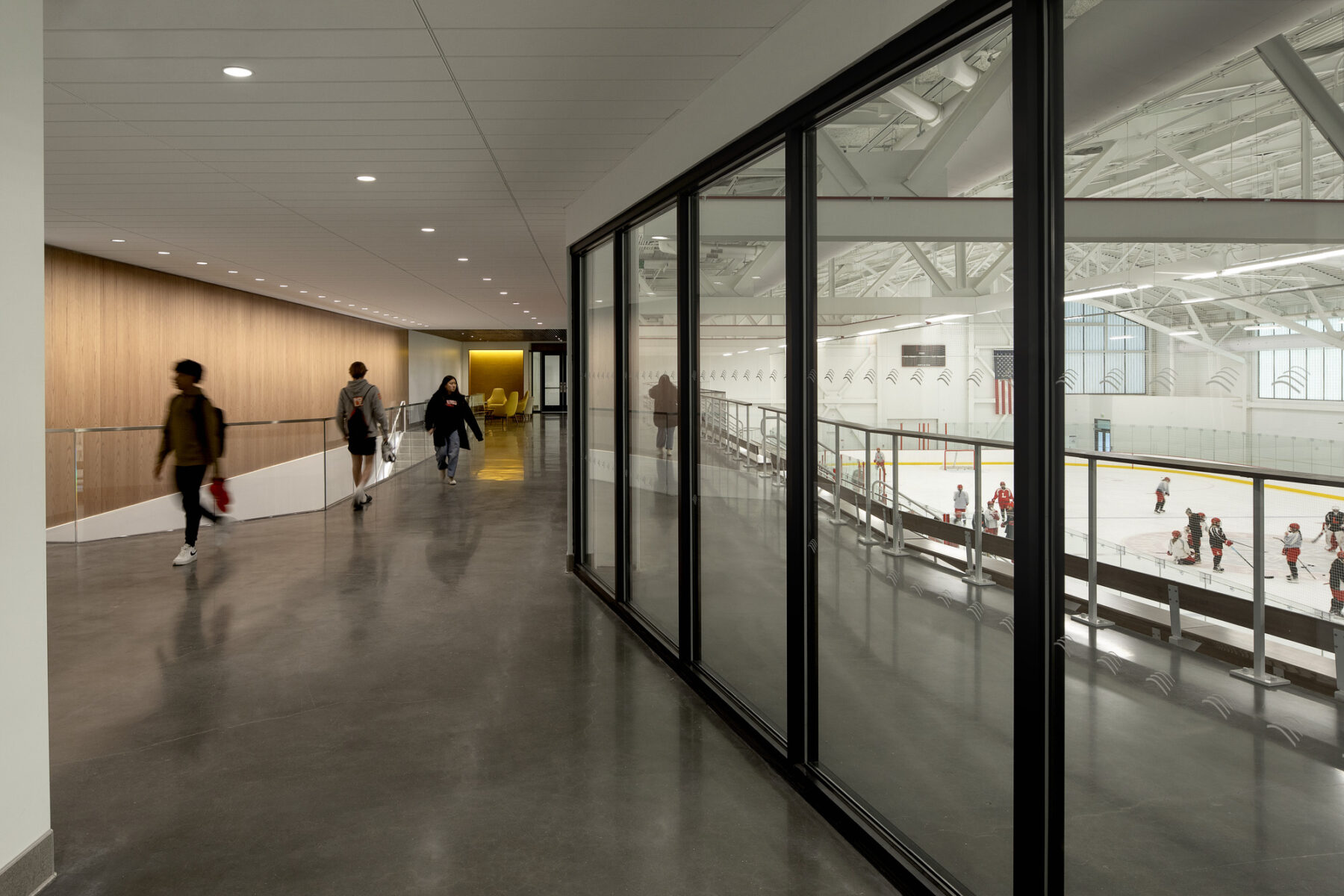
Marta: The thing that is super unique and exciting about this project is that it’s not an athletic center. It’s a dining center with all these other functions, and it becomes a place where everyone is welcome. The idea of community percolates through everything. Even if you’re not an athlete, you are welcome, and we know for a fact that it can be very intimidating for students that are not into sports. This was very important to the school and it was very important to us. The building breaks out from the typology of athletics by bringing in dining and other buildings as well. All that under one roof is very poetic, but it’s also real, and I think that really impacts the way that the students and the community experience it.
Vinicius: We could add natural light, the ability to move from place to place in a simple and effortless way–all of those things are important, but the main focus is to create a place that offers something for everyone. You could be an athlete and be there, but even if you’re not an athlete, you can still be there. Within the building, there isn’t a separation between functional sports facilities and the non-sports elements. The consideration of space, not as a manifestation of function, but as an extension of the broader philosophy of the school, is essential.
With its final phase complete, the Tsai Field House and Commons has become a new campus hub for the Lawrenceville School, and a gateway to its athletics facilities.
The Gruss Center for Art and Design opens for use, while construction on the Tsai Dining and Athletic Center begins