Designer Spotlight: Rob Sugar Explores the Intersection of Campus Planning and Design
With a depth of experience as a planner and architect for campuses across the nation, Rob Sugar believes the best designs are rooted in place.
 Sasaki
Sasaki
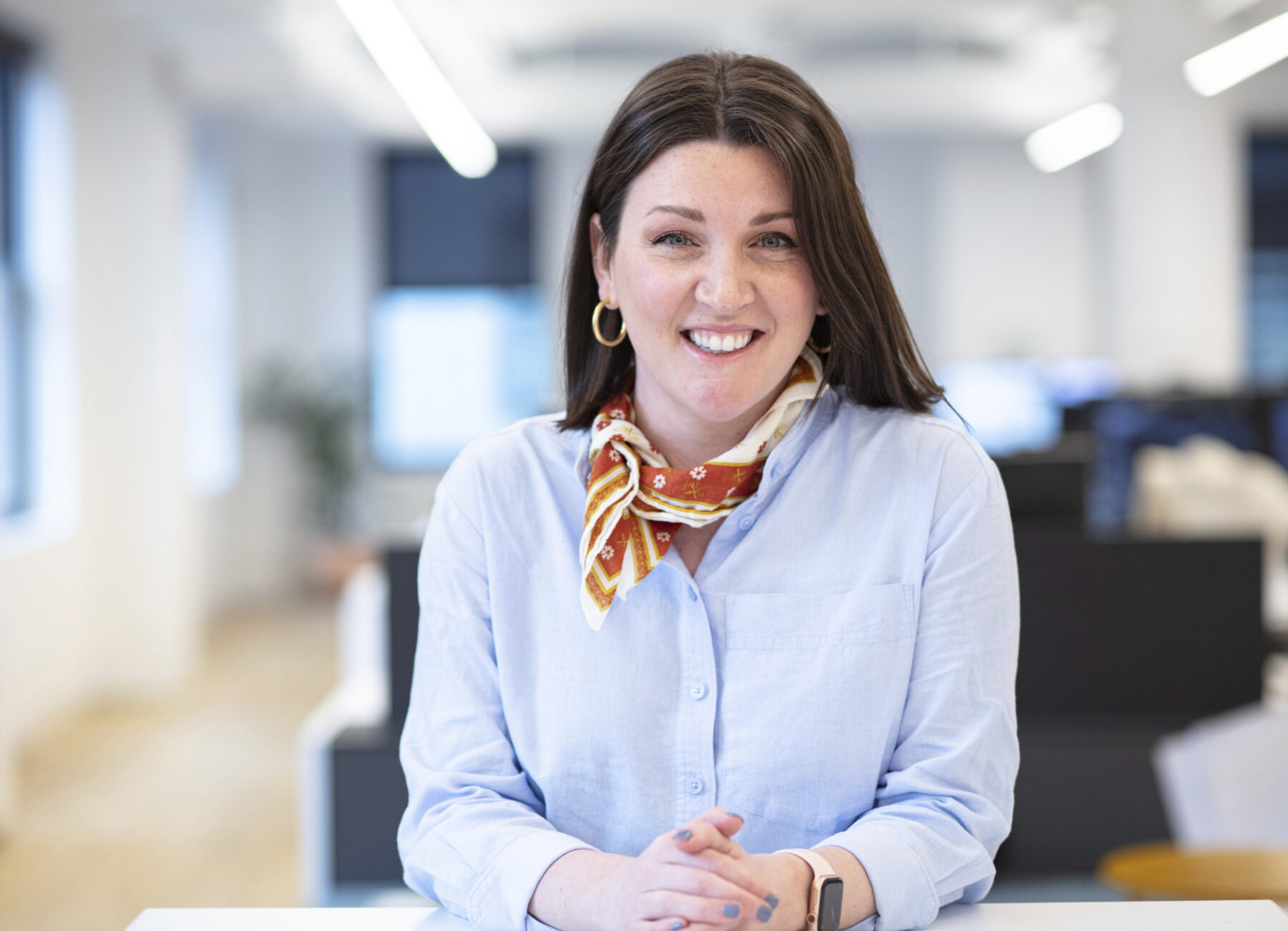
Sinead Gallivan brings a wealth of experience from her previous roles in planning and architecture at Brown University and traditional architectural practice. Her journey into the world of design was sparked by her early travels growing up, where she witnessed the diverse ways communities build and foster connections. This perspective has profoundly influenced her approach to planning and design, emphasizing the importance of understanding and integrating the unique characteristics of each campus and place she works with.
At Sasaki, Sinead’s philosophy is about looking at the bigger context of a building or plan. She is dedicated to assessing the existing conditions of a place while also considering the varied perspectives and visions of different stakeholders. Her focus on community and context ensures that her projects not only reflect the needs of the present but also anticipate future possibilities. By making room for more voices at the table, Sinead strives to create inclusive, vibrant environments that resonate with the people who use them.
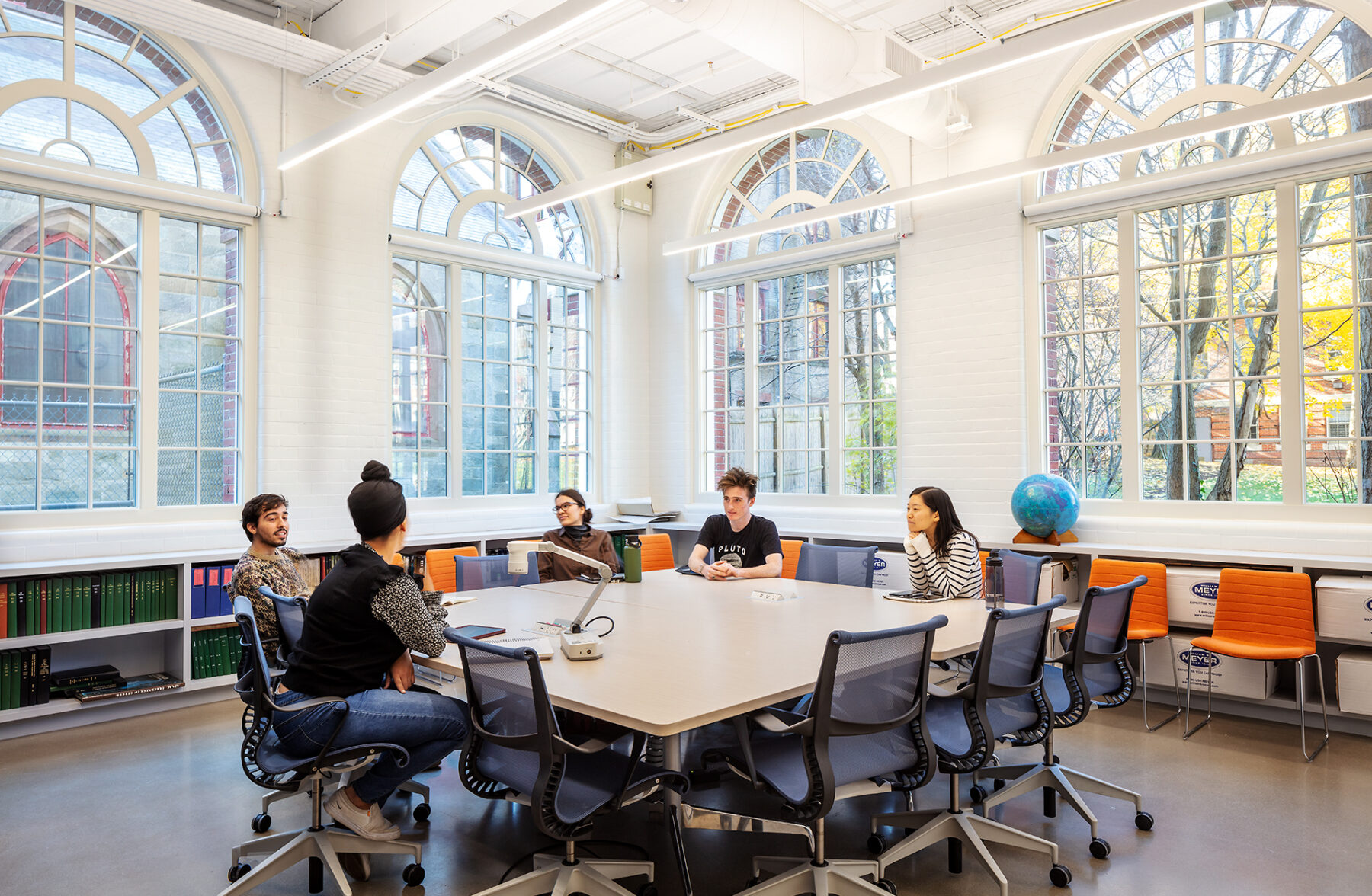
Lincoln Field Building Renovation, Brown University. During the renovation, Sinead was working as a planner representing Brown. Photography by Warren Jagger.
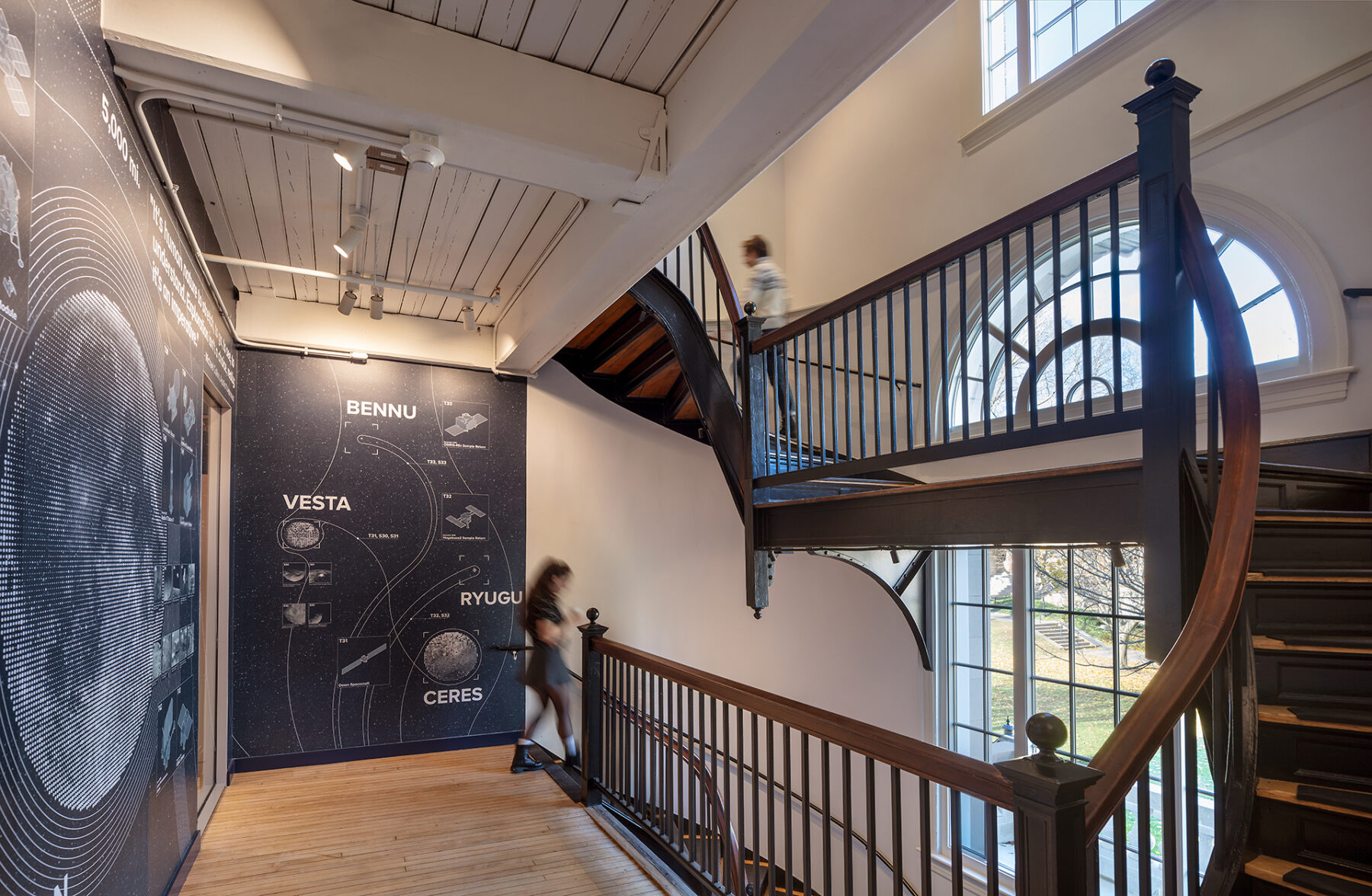
I’m currently working as a campus planner. I went to school for architecture, and as a result, I have my undergraduate and graduate degrees in architecture. After college, I practiced architecture for a number of years before making the transition to planning. When I was practicing I worked a lot in the higher education space. I found that I was really gravitating to that type of client and that type of environment. I was only a few years out of college at the time, so I could really picture myself in the types of spaces I was designing. After a number of years into my design career, I got an opportunity to go work at a university, so I made the switch.
I worked at Brown University in Providence, Rhode Island as a campus planner for just over five years, and I really became embedded at Brown and learned how a university planning team worked. I learned how a university prioritizes projects to meet various competing needs, and what their processes look like. After working at one university on the owner’s side, I really wanted to see how different universities were operating and thinking about their futures. I hoped to build off the knowledge from my design background and my experience working as “the owner” for a university. So that’s when I made the move to Sasaki, where I’m now helping universities plan for their future.

Brown University Indoor Turf Facility designed by Sasaki.
I was really into art and performance art when I was young, when I was in high school and as a teenager and I wanted to go down a more artistic path but my parents encouraged me to pursue a different college and career path. I was a good student and I was good at math and science as well. I had these awesome opportunities to travel to Europe as a teenager and I was at the Duomo of Milan and realized that architecture was a built form of art. I think of spaces in Barcelona, for example. These structures, like the Duomo, take hundreds of years to build and they’re sculpted really. That was a lightbulb moment for me that I could take my strengths in math and science and apply my passion for art and design into a career my parents would approve of.
So I went to Wentworth in Boston. I studied and lived in Boston for a number of years, and my career has been New England based, and now at Sasaki I’m starting to work more at a national scale.
When I was working on building projects, a lot of my clients were in higher education. They were colleges and universities, and I found that I was gravitating to that type of work. I liked the environment and working at the scale of a campus. You are not just working on a single building. There’s an immediate context that is interfacing with a city and a community, but also the campus community, the students and all the people that make the campus setting exciting and rich.

John Carter Brown Library, accessible entry. Sinead represented Brown during the project while working as part of the university’s planning department.
Working at different scale firms, I got to do a bit of everything and got exposed to the very beginning of projects where you’re working through programming and concepts and sometimes building the program with the client. But then I was also in the field doing construction administration, so I was exposed to the full range of the practice. I found myself at Gensler working more and more on the concepts, early design and conceptual work, which then translated into broader planning. For me, it was working on concepts of buildings but also starting to look at the campus or urban setting or a complex of buildings for example. I love architecture. It wasn’t intentional to leave that. I don’t feel that I’ve truly left architecture. Now I simply focus more on the early conceptual work and long-term vision, less on the construction and design details.
I worked in the Planning, Design and Construction department alongside a team of planners, and I worked closely with the university architect there. We did everything from the institutional master planning, which is a formal document filed with the City. That was my first assignment at Brown and I did that throughout my entire time there; we brought them through multiple iterations of their institutional master plan, and also did everything down to an office subdivision that needed paint, carpet, lighting. So it was a range of facility planning and renewal planning, and also higher level site planning and institutional master planning. I found myself wearing many hats there and taking on a range of work and project types with a fantastic team.
Every university does it a little bit differently. I had many different “clients” at Brown across various departments, so my portfolio of work spanned academic, administration, arts, accessibility, transportation, and library space. We also had a planner on the team who did primarily residential life and athletics, and then somebody who focused specifically on STEM buildings. We worked closely with administration and leadership at Brown to guide planning direction with the goal of moving from planning to implementation.

Sinead with the Sasaki team at a Campus Plan Open House at the University of Michigan.
It's been exciting to see universities lead a charge in reducing their overall carbon footprint. I’m proud to contribute to that work.
Sinead Gallivan
Yeah, it definitely was a shift, but in some ways was still very building focused. It was like everyone wants to grow and everyone has needs. For each client I have worked with, I was helping to determine what is the best path, is it renovating in place? Do they need to expand a space, or relocate? I think consolidation of space has been top of mind, especially post-pandemic. I’ve been seeing that a lot at universities, despite growth; they are asking how they can do more with less space. I think of working at universities as operating like small cities, or small towns. I maintain my passion for design, building, and the built environment, and that background has given me new ways to think about my work as a planner.
Yes, I see universities as leaders in sustainability. They have their own infrastructure loops, and can therefore control how they’re getting energy to buildings and where it is coming from. So that’s definitely been a real focus, universities committing to decarbonization goals and climate goals and doing the work to solve for carbon neutrality on campuses. They’re leaders in climate action when it comes to the built world. It’s been exciting to see universities lead a charge in reducing their overall carbon footprint. I’m proud of contributing to that work.
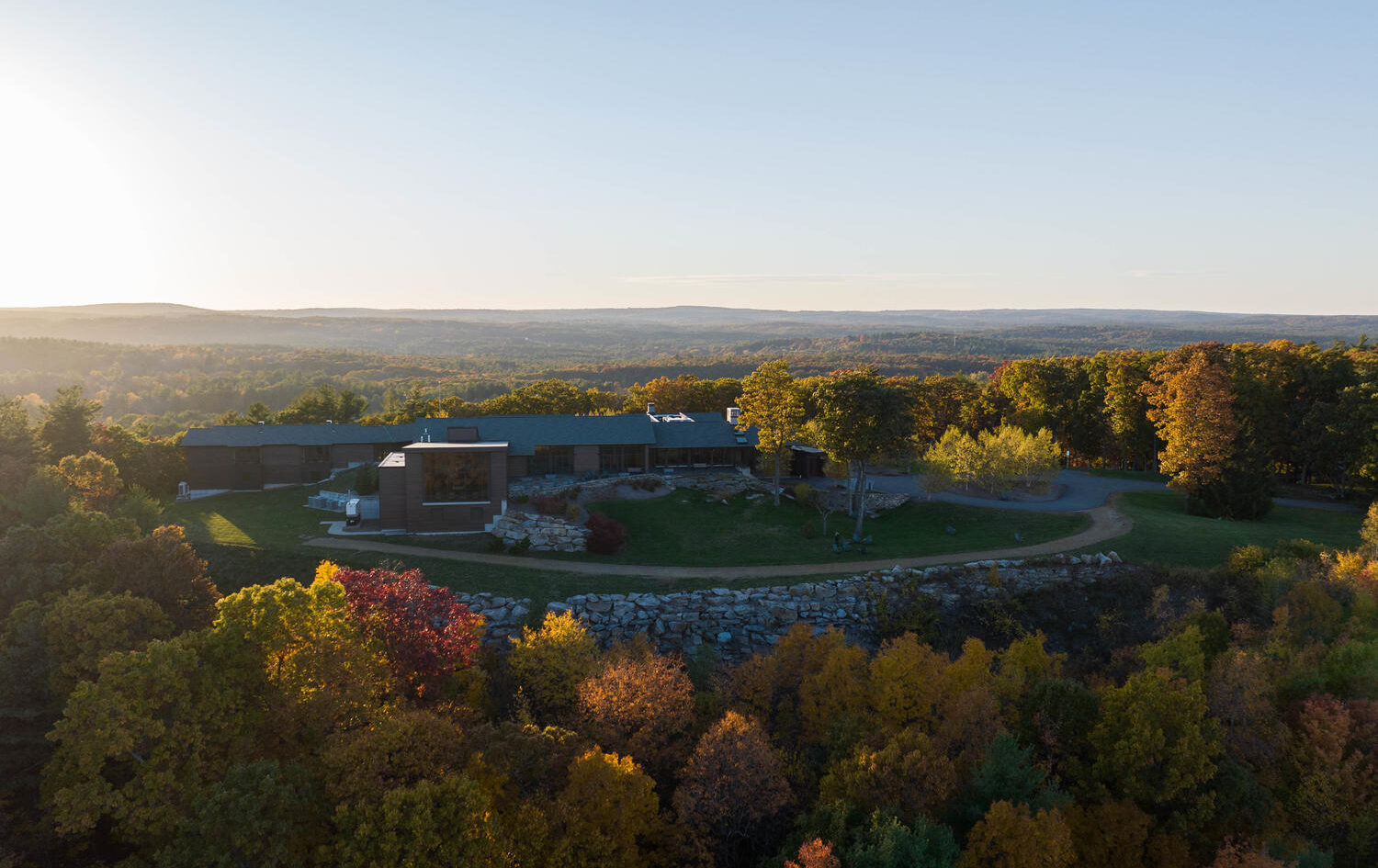
College of the Holy Cross Thomas P. Joyce ’59 Contemplative Center. Sinead worked as a designer on the project. Photography courtesy College of the Holy Cross.
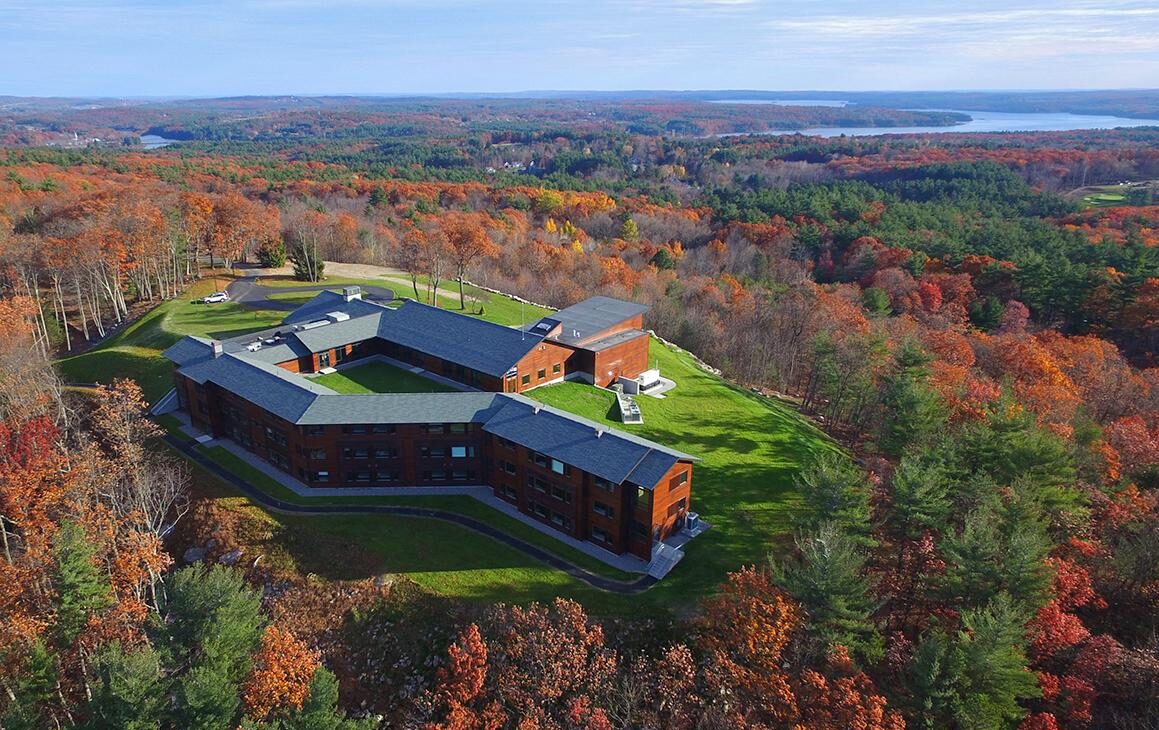
Do you see yourself more as an architect, a planner, or somewhere in between?
I’m definitely practicing planning. My day in, day out is planning. But what I’ve loved about coming to Sasaki, and this was part of what drew me here, is getting back into a design firm with a design culture and getting to work on interdisciplinary projects. I’ve gotten to work with some great architecture teams here, and have been able to collaborate with our architect and landscape teams throughout the planning process. I’ve also been a part of some architecture projects too. So that’s been exciting. I can continue down this campus planning path, which I’ve become quite passionate about, but can still have one foot in the design world.
What are some things that excite you about your current work?
I’ve done a fair amount of work in accessibility throughout my career, going back to practicing architecture, then working on a campus, and now working for different universities, so I am excited to continue that work that has threaded my career. At Sasaki, I’ve seen how diversity, equity, and inclusion can be built into the physical environment. I’m really inspired by our work to improve accessibility and make campus environments more inclusive. It’s also something that campuses are addressing more and more, not only in their policies, but also in their physical space.
I’m also excited about public private partnerships and how that is being explored at different scales. As I said, universities operate like little cities, and in turn, they can also bring immense benefit to the public—through their research, but also in their work around climate change and rethinking the built environment and the public realm. They are an asset in many ways, and there’s a mutually beneficial relationship between a university and the place where it’s situated. I’m really interested in exploring opportunities for how a university can benefit a city, and how different interests can work together to create a plan that truly resonates in that place.
Now that you call Boston home, is there a part of the city you really love?
There is one space that I’ve always gravitated to, and I think it’s a bit of the kid in me, but along Long Wharf and the Harbor Walk by the aquarium, by the water. As much as possible, I like to be near the water when I’m in the city. While it’s a bit of a tourist spot, there’s always so much activity down there. On a nice day, that’s where I like to go for a walk and go see the seals at the aquarium, without having to enter. It’s also a fun place where you get to see people on their lunch breaks, and families visiting the city. It feels cheerful, a part of Boston’s open, public space that I really love.
With a depth of experience as a planner and architect for campuses across the nation, Rob Sugar believes the best designs are rooted in place.
Data Analyst & Urban Planner Surbhi Agrawal has built a career in urban innovation and equitable access. In turn, she’s shaping the future of how we connect and come together.