Planning to Building: Designing a STEM Facility for Quinnipiac University
Sasaki collaborated with the QU community to distill the university’s mission into a flexible and engaging learning environment
 Sasaki
Sasaki
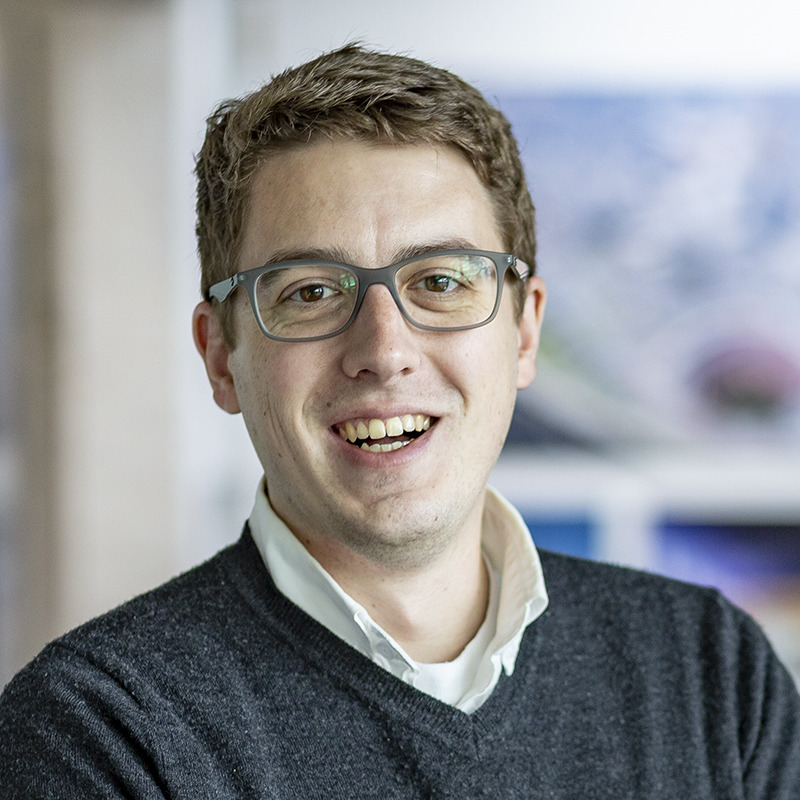
Architecture and planning are rooted in place. For Sasaki senior associate Rob Sugar, the disciplines are deeply interconnected, each informing and enhancing the other. Through thoughtful planning, architects are provided with a framework that ensures their designs not only meet the needs of a place, but also contribute to the broader context of a community. This holistic approach is also what makes Rob’s work stand out.
Rob brings a unique perspective, having worked on the client side as an architect and planner at the University of Buffalo (UB) before joining Sasaki. His experiences at UB equipped him with insights into the needs and priorities of educational institutions, allowing him to approach projects with a comprehensive understanding of both client and designer perspectives. Rob bridges the gap between planning and architecture as he continues to shape Sasaki’s campus work today.
I think the first time I realized that architecture was a thing was when my grandparents took me to Fallingwater. It feels like a very quintessential architecture origin story. I was like 10 years old. We got in their motorhome, we drove down to Fallingwater, and I was just floored. I remember that feeling of seeing it for the first time, and I always was interested in science and engineering. And then in high school I started to take more art courses and really tapped into more of my creative side.
I studied architecture at the University at Buffalo and then joined the campus planning office there for about three years after graduation. That’s where I really started to meld my interest in architecture with planning.
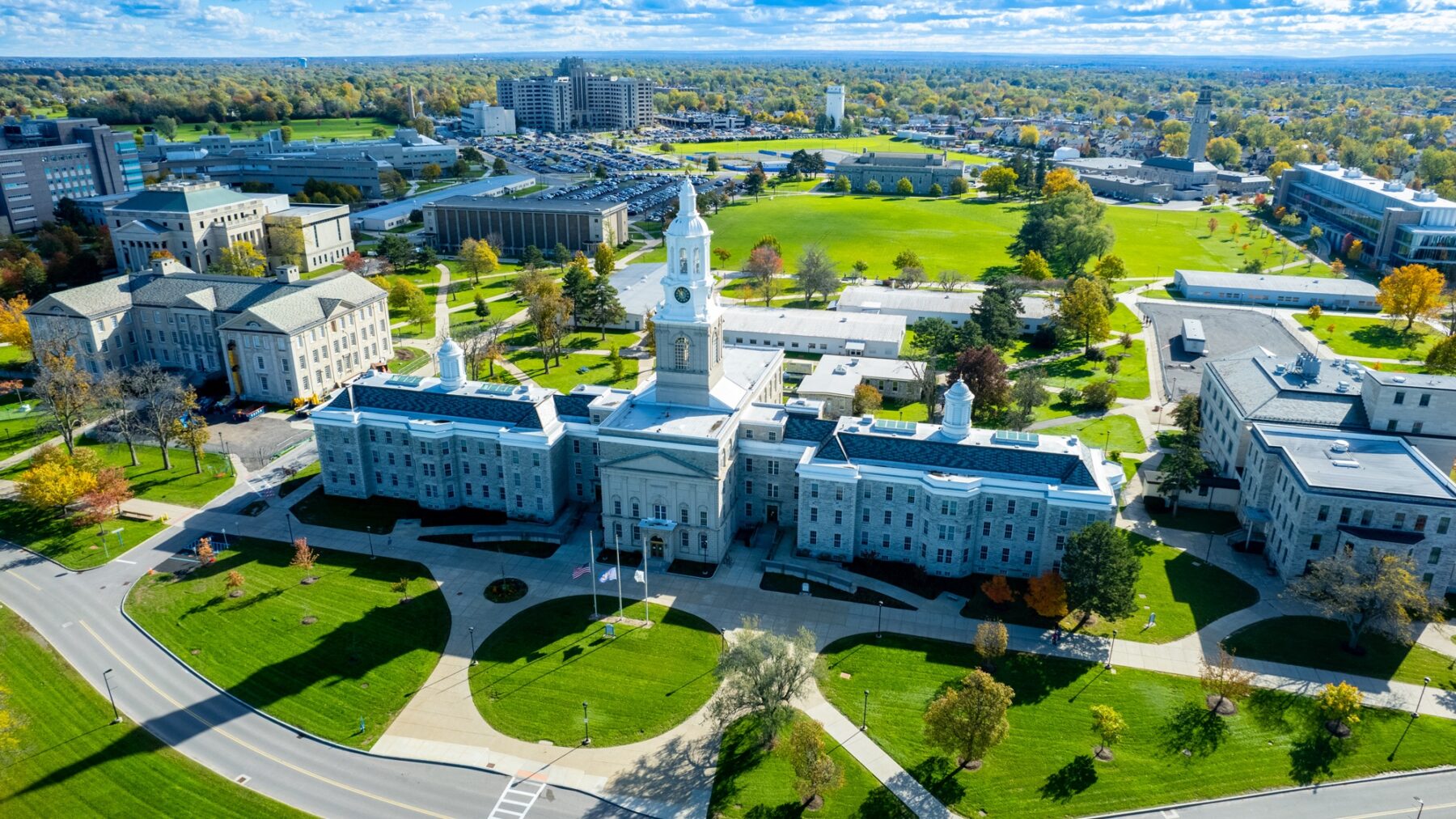
South Campus, University at Buffalo
I grew up in Buffalo and I rolled right into undergrad at UB. But what has really stuck with me is a love of the city. I had grown up in a suburban area of Buffalo, and the architecture program was really focused on learning from the context of the city of Buffalo. It required you to be ingrained in, and immersed in, the city. That’s where I developed a real passion for all that Buffalo has to offer. It’s a really unique place to live and work.
In fact, I first connected with Sasaki while I was working as a planner at the University at Buffalo, and was the project manager for an initiative called The Heart of the Campus, which was a concept design for one of the central library buildings on campus. That original connection evolved into a summer internship while attending the Rhode Island School of Design, and the rest is history.
One of the things that I love about Buffalo is that it’s a little bit of a hidden gem in terms of its open spaces. There’s easy access to the great lakes, an Olmstead designed park system, a great bike network and amazing state parks like Letchworth, the “Grand Canyon of the East.” It’s great to have that connection to the natural environment.
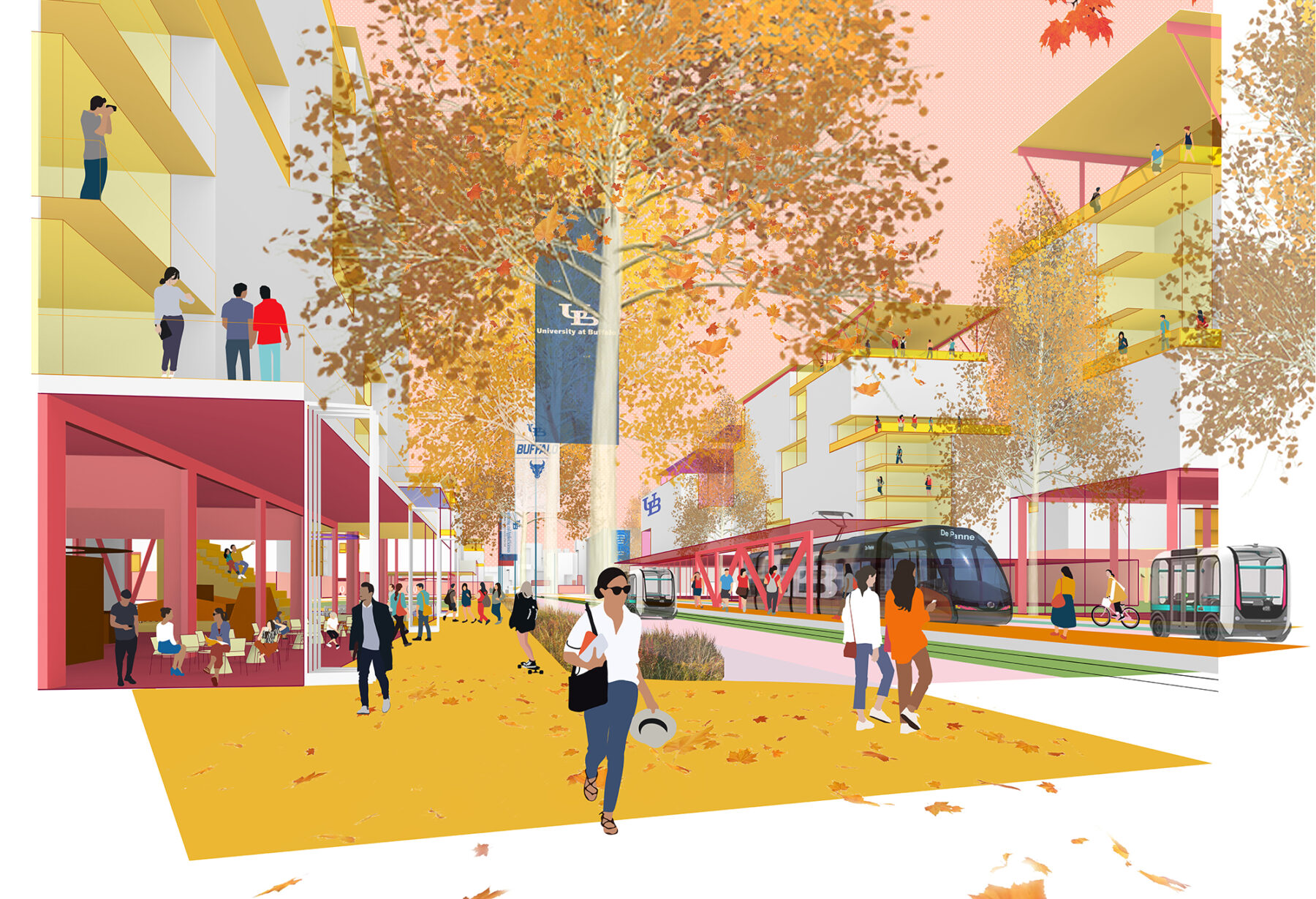
University at Buffalo Innovation District & Student Housing Master Plans
I think it is great to have that perspective. Our clients have such a passion for the place that they live and work. And I know that feeling, because I had the opportunity to work at and champion the University of Buffalo. For the design team, this may be one of many projects. But for the client team, this is their project, this is their opportunity to really make a big change or really have a big impact on the place that they call home. Having that client-side perspective really helps me to hopefully be in tune with their world and ground the design in the unique characteristics of that place.
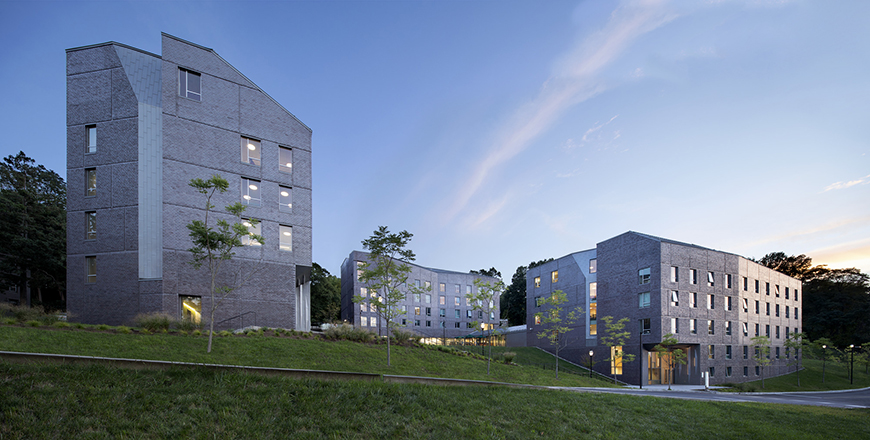
Lehigh University Singleton, Hitch, and Maida Residential Houses
While I’ve always tackled a combination of planning and design work, I did have the opportunity to focus on architecture when I first joined Sasaki. Being a part of the team for the Lehigh University Residential Houses allowed me a chance to see a project through its life from planning through design.
I started with a focus on the nitty gritty details of the project, and that has evolved into being able to tackle multiple projects and think at the larger scale of systems. My experience covers a wide spectrum from planning and programming to strategic thinking and concept design
There’s a lot in the hopper: the Berklee School of Music is a great project because that school is so unique and it’s also right in our backyard of the Boston office. It’s a real opportunity for a data-informed approach to planning and design. Right now we’re in the middle of learning about the complete range of spaces they operate, from recording studios to performance venues.
We’ve also been working with the University of Michigan. In that case, you can bring a different scale of thinking to that, thinking about the opportunities for research and innovation districts, thinking about strategic ways that they can grow their campus in new areas. I really enjoy working across different scales and different types of campuses.
There’s been greater emphasis placed on the student experience and making sure that students are getting value for the investment that they’re putting into their education. The other trend we’re seeing is supporting a broader culture of innovation and entrepreneurship as a core part of the learning experience. That means providing a more diverse range of spaces and places for people to informally meet and collaborate with one another to spark new ideas.
I think I really consider myself somewhere in between. When I introduce myself, I usually say planner and designer or some sort of combination of those things. I try to be fluid in the ways that I work and the way that I describe myself. I think that’s also reflected in the make-up of teams here at Sasaki, with a big emphasis on an interdisciplinary approach that’s uniquely crafted for each project.
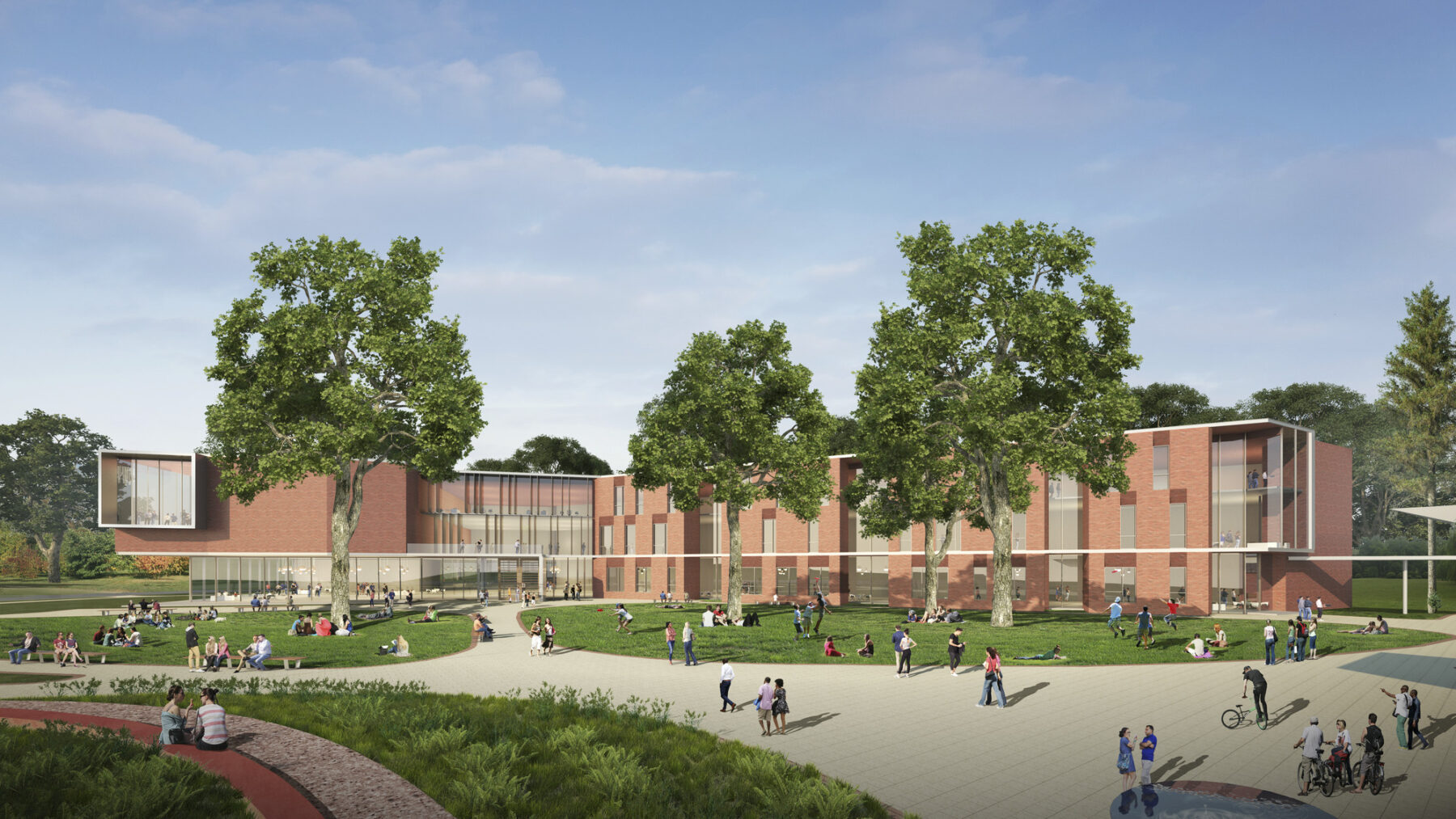
Quinnipiac University’s Science, Innovation, Technology and Exploration (SITE) building
I find myself really positively impacted when we can engage with our clients and build meaningful relationships with them.
One example that comes to my mind is at Quinnipiac University, where we’ve built a strong collaboration. That bond has allowed us to transition from planning and programming to design and construction, and now back to planning for the next phase of campus development. A crucial piece of that relationship is stakeholder engagement, whether that be with the leadership and project teams or faculty and student workshops where we are co-designing a particular space together.
I think this process helped us transition these big, conceptual strategic ideas into actual design ideas about how people are going to use their teaching labs, their classrooms, their office spaces. I really enjoy working across those scales and having strong engagement with the campus community that ultimately inhabits and hopefully thrives in the spaces we create together.