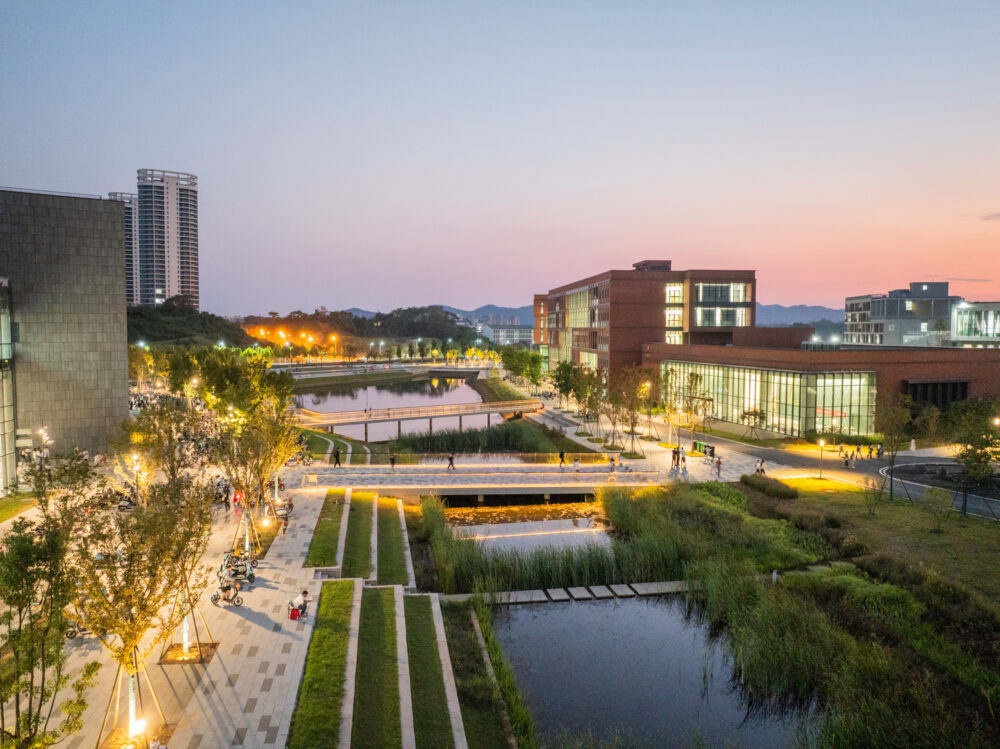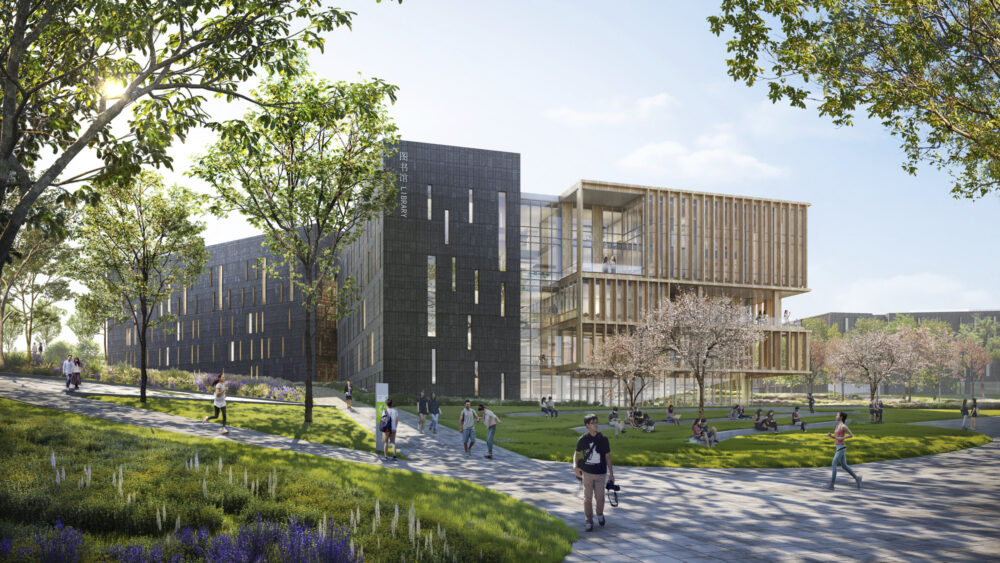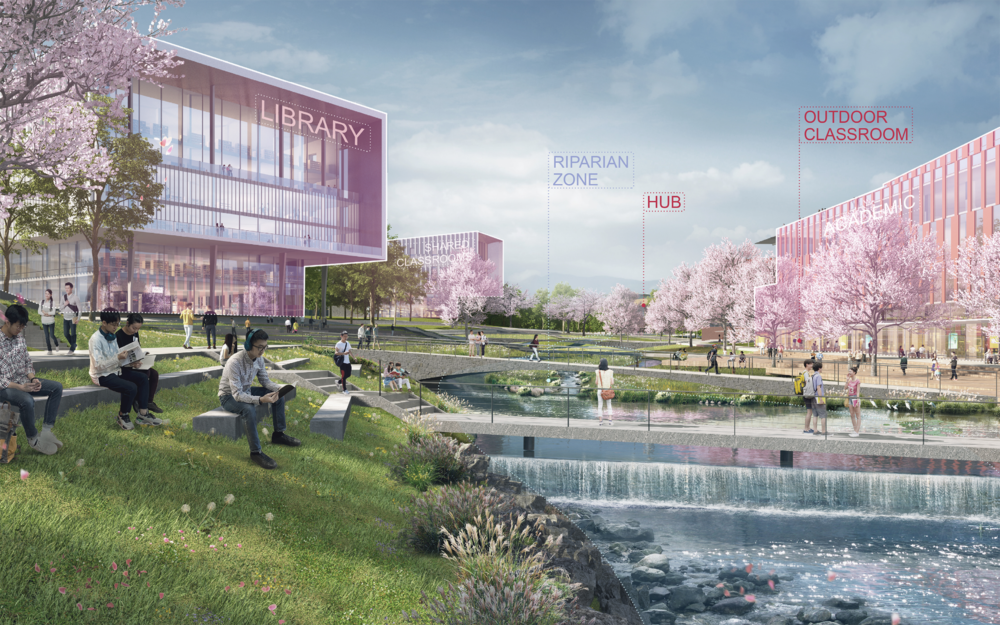A new landmark at Xinyang University, where minds refresh and forms inspire
Xinyang University South Recreation Center
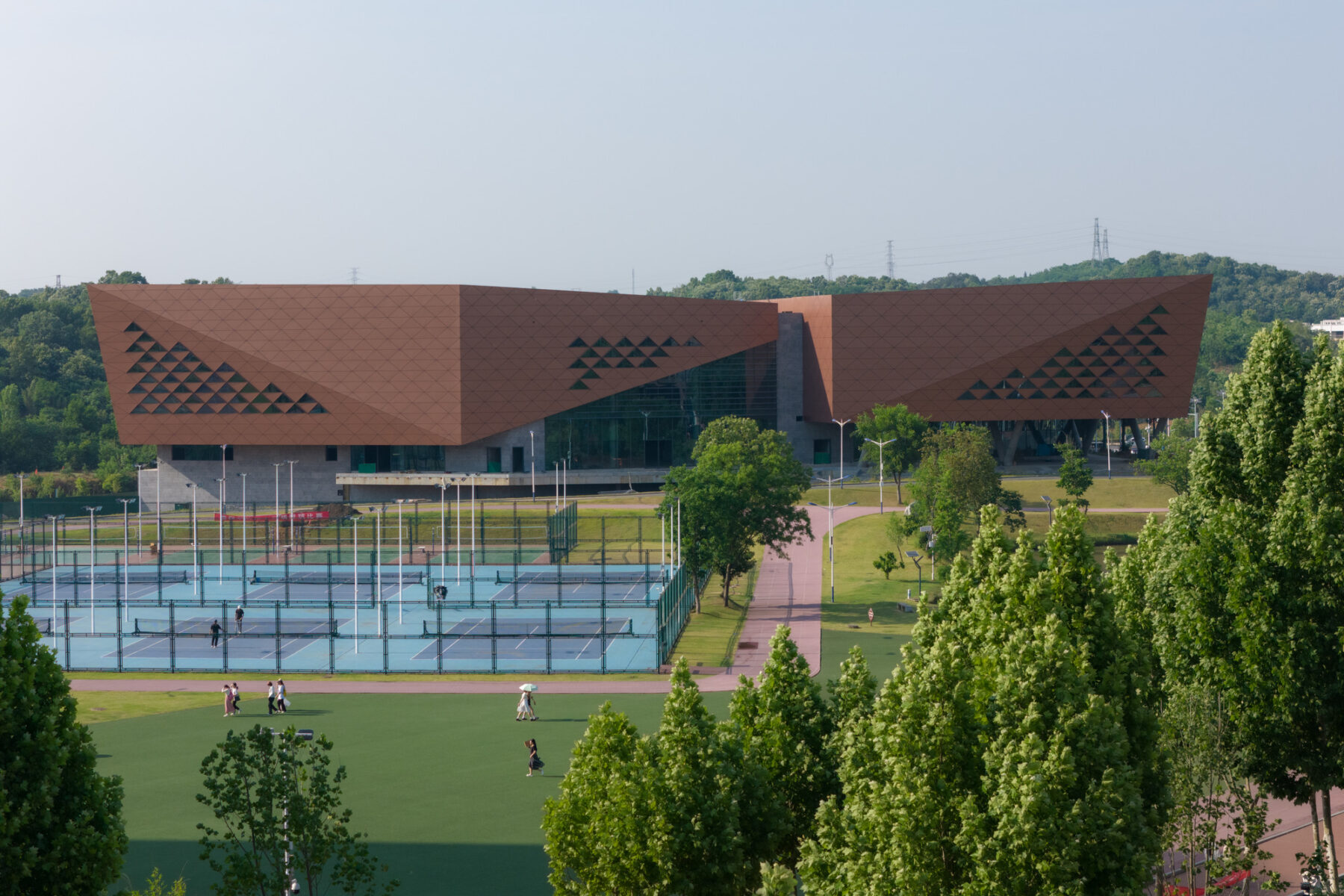
At the gateway to Xinyang University’s (XYU) Shihe campus, a bold new structure transforms both the skyline and the student experience. Born out of Sasaki’s vision for the campus expansion, the South Recreation Center does more than house fitness and play—it has quickly become an architectural landmark along Xinqi Avenue, the active corridor linking campus life to downtown.
Characterized by its geometric, modular design and dynamic use of light to activate its spaces, this 280,000-square-foot facility introduces a variety of recreational amenities to the rapidly growing liberal arts institution located in Henan Province of China. Two colorful and light-filled atriums welcome users into the building, housing three major courts accommodating basketball, volleyball, badminton, and pickleball. Three major indoor courts strategically anchor the building’s triangular layout, complemented by a series of exercise studios, yoga and meditation rooms, and flexible gathering areas overlooking the luminous atria. Outside, students are greeted with multi-purpose outdoor courts, running tracks, lawn, and the scenic west pond.
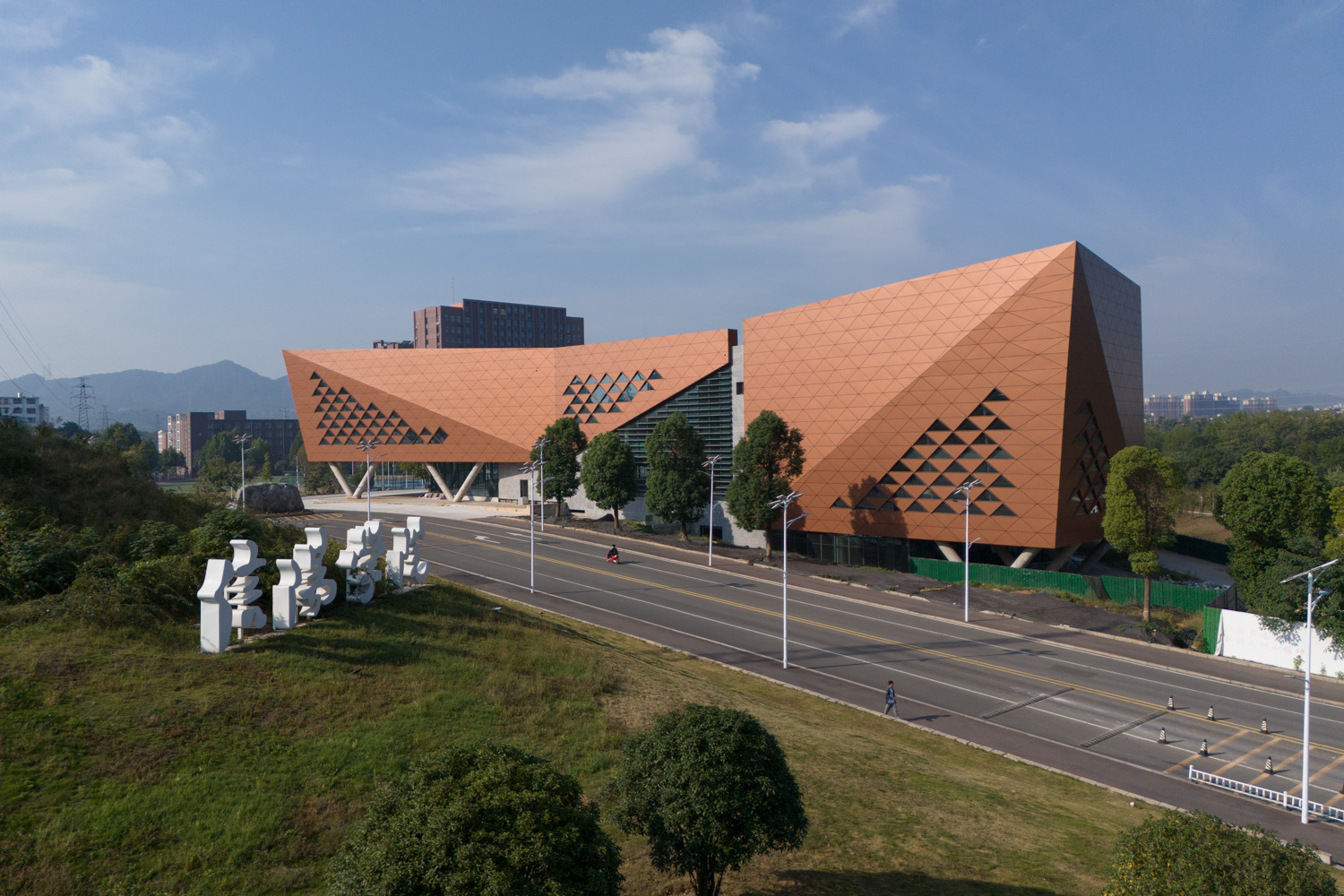
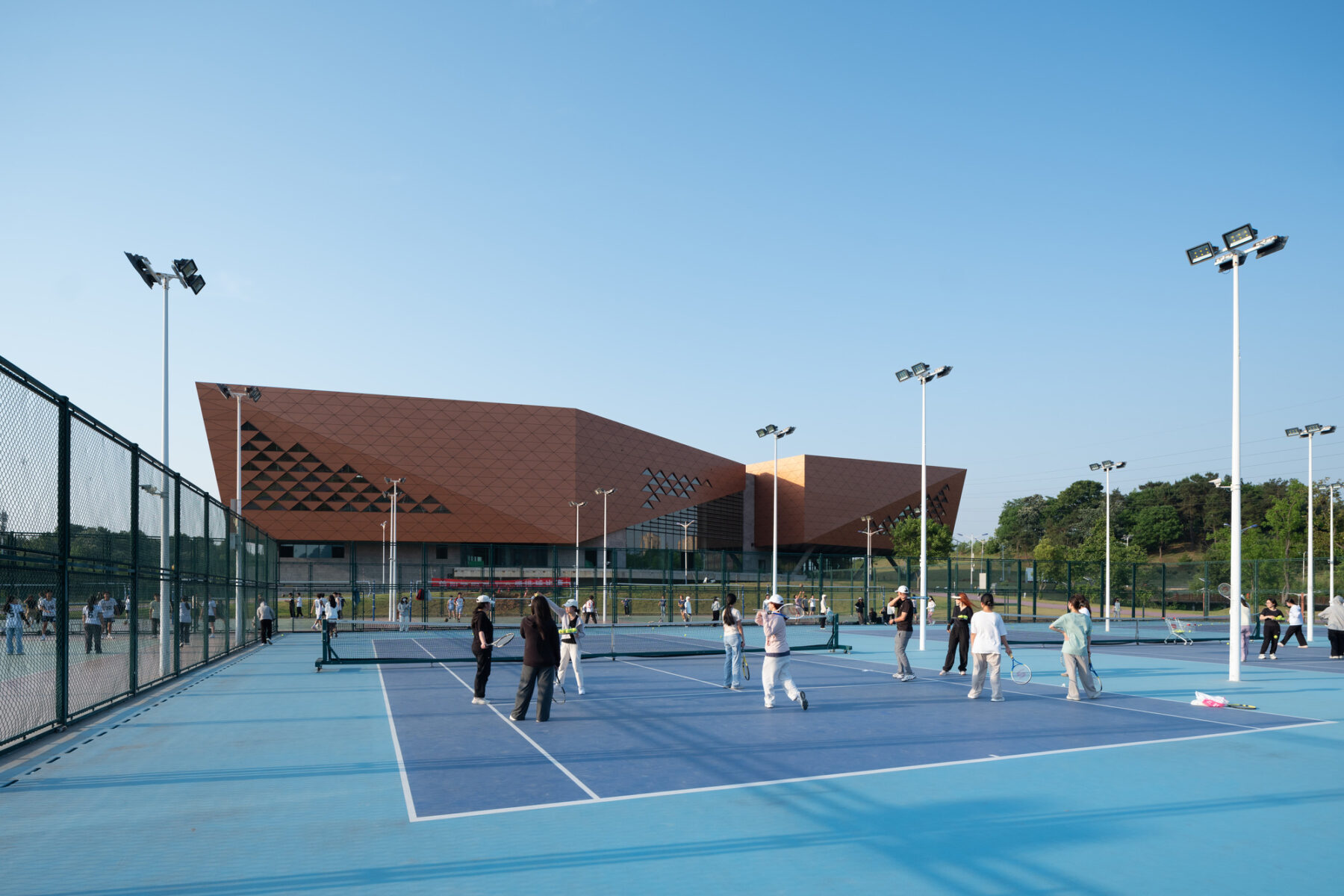
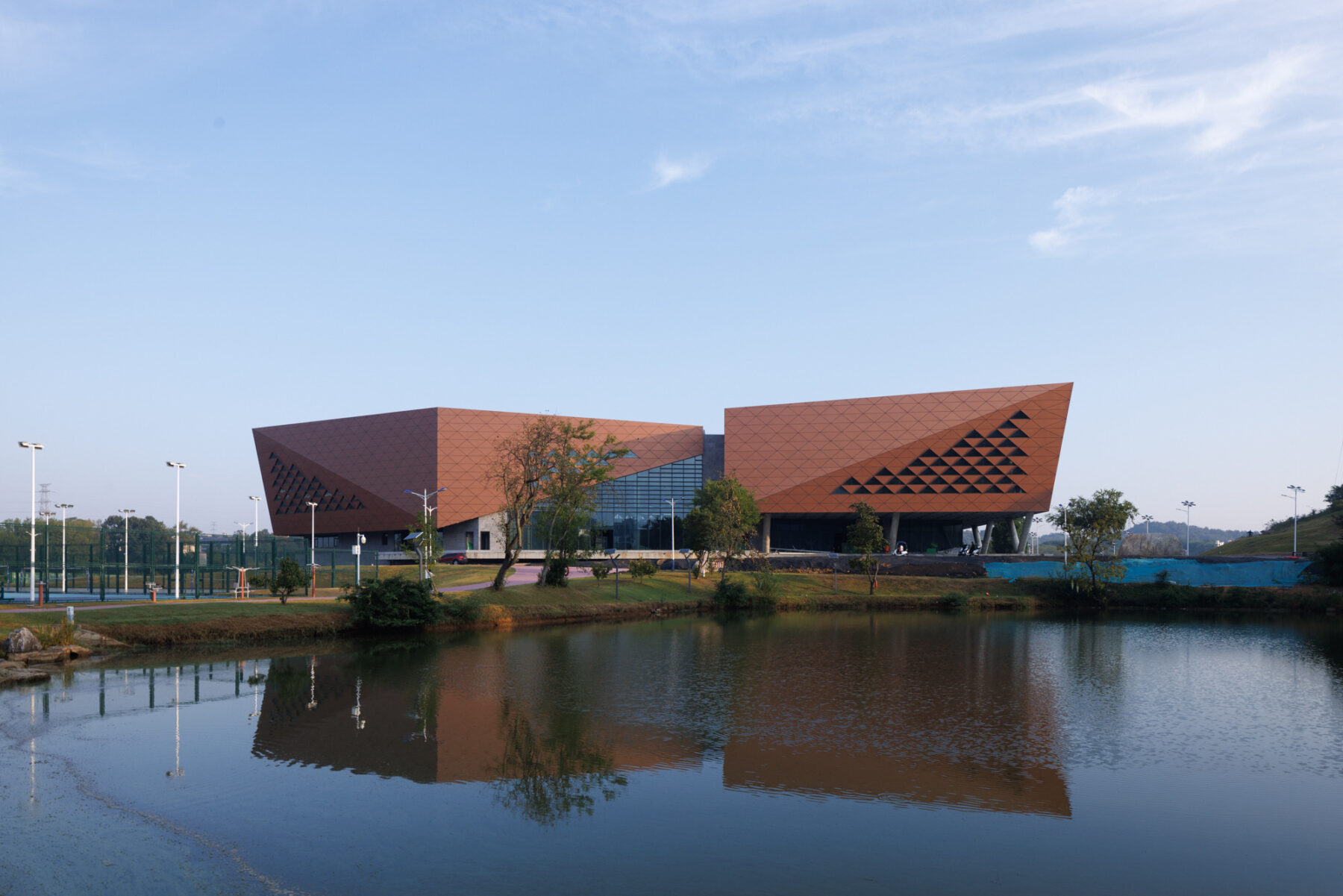
Transforming a campus edge
The building occupies a sloped, vacant site long dismissed as undesirable for major construction. Instead of receiving the site and topography as a constraint, the design team seized the opportunity to create a unique spatial layout that was organically integrated with the surrounding landscape.
Straddling the grade change, the building features two separate entrances — one for students and one for the public—at different levels. Inside, the design unfolds intuitively around two soaring light-filled atria. Grand cascading stairs draw visitors down towards the building’s vibrant center, dominated by an iconic climbing wall and dynamic social spaces– all framed by views of the entry plaza and outdoor recreation facilities through expansive curtain walls.
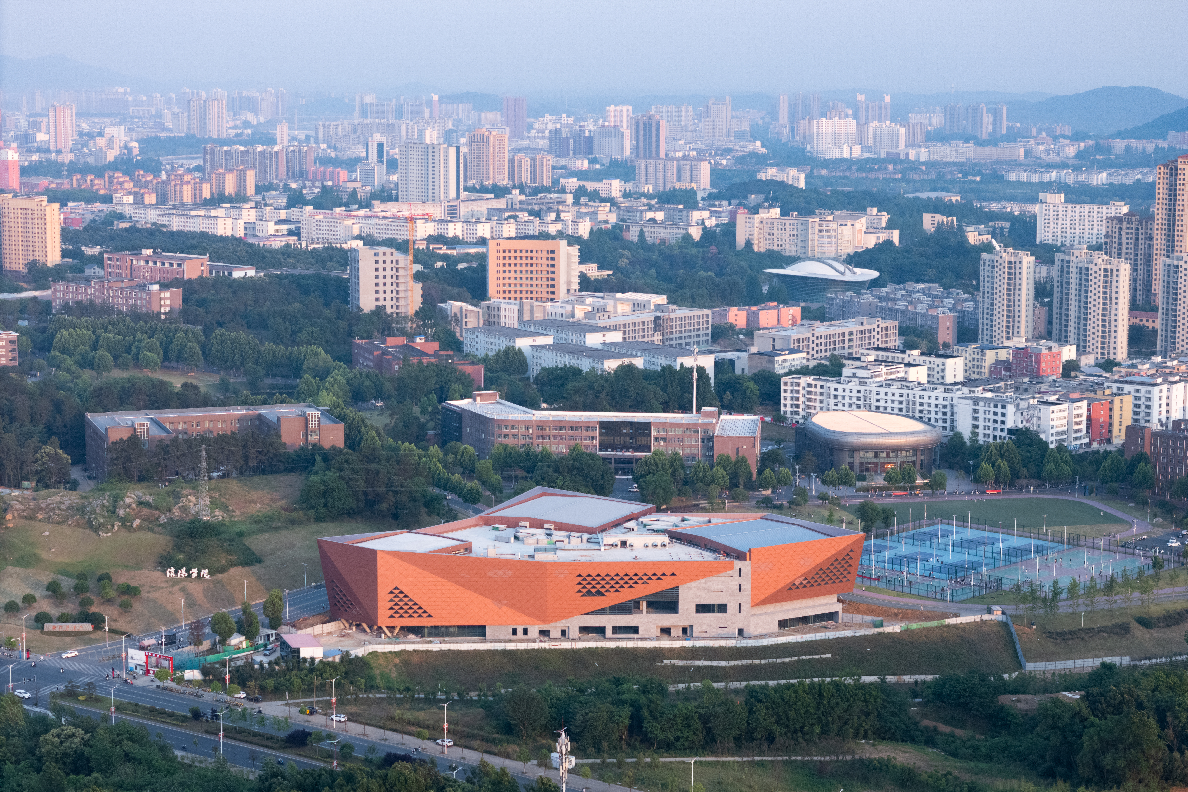
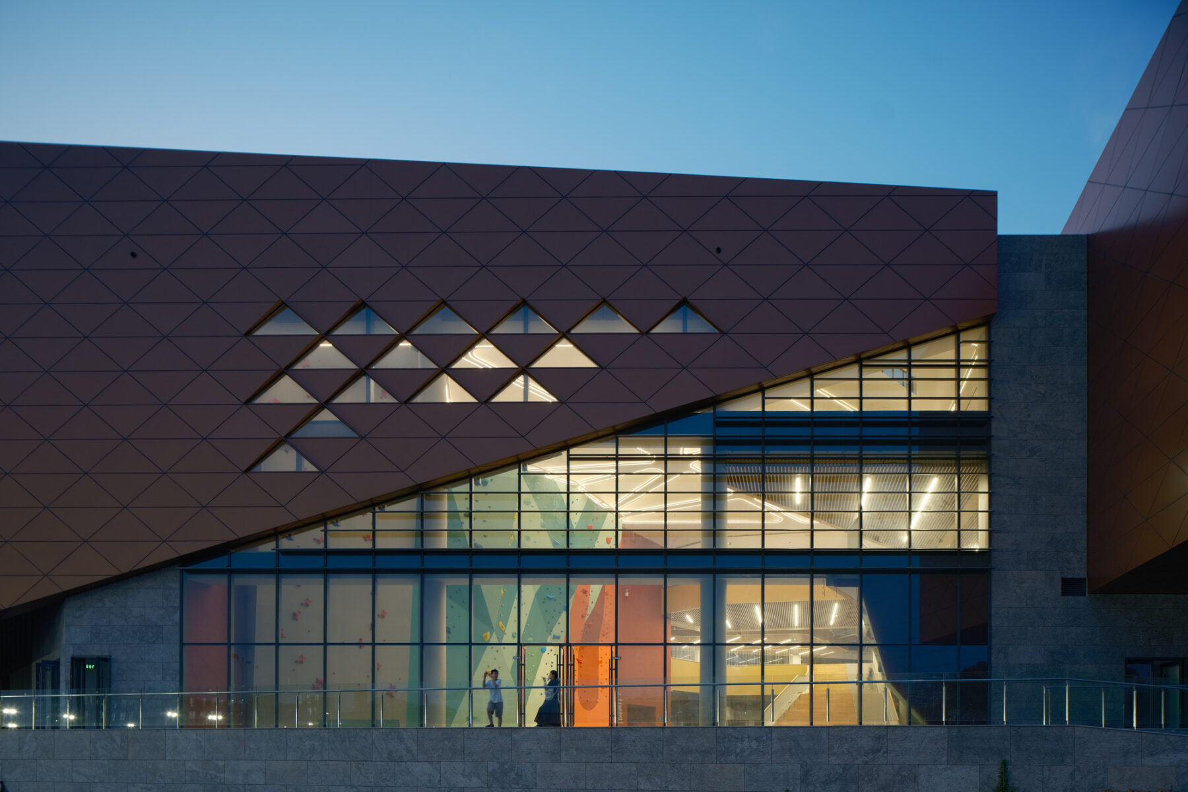
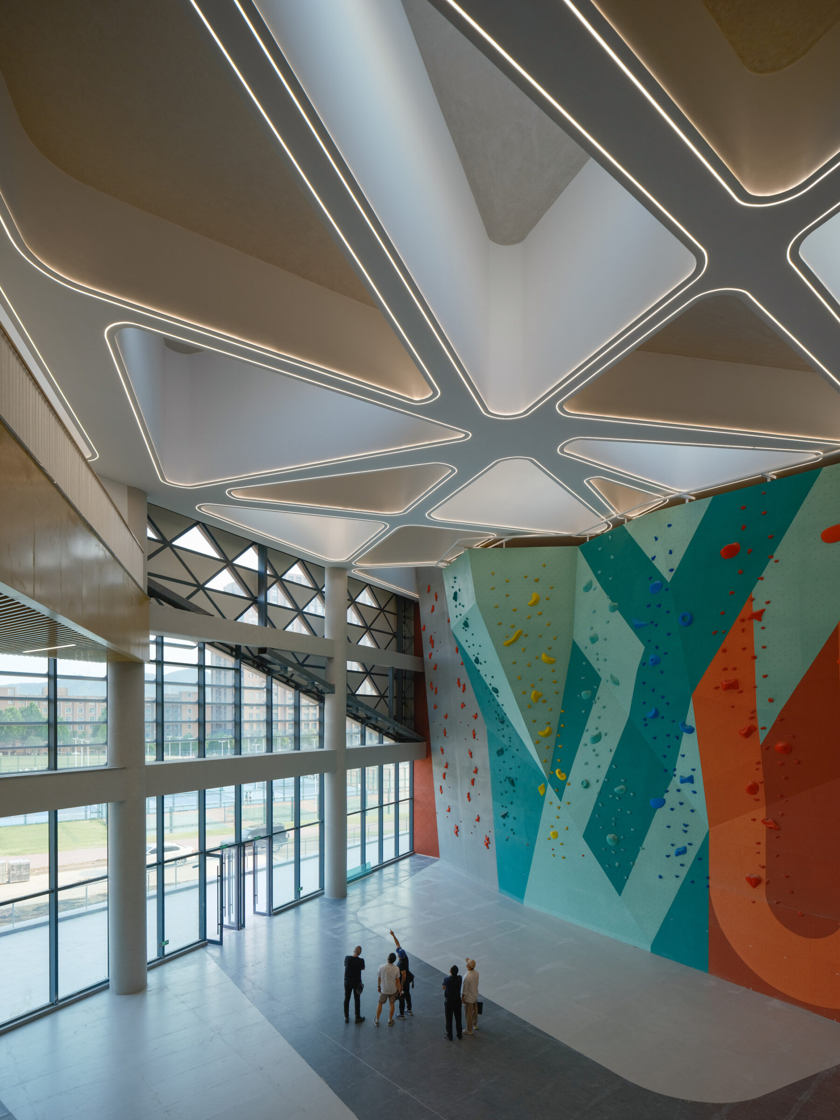
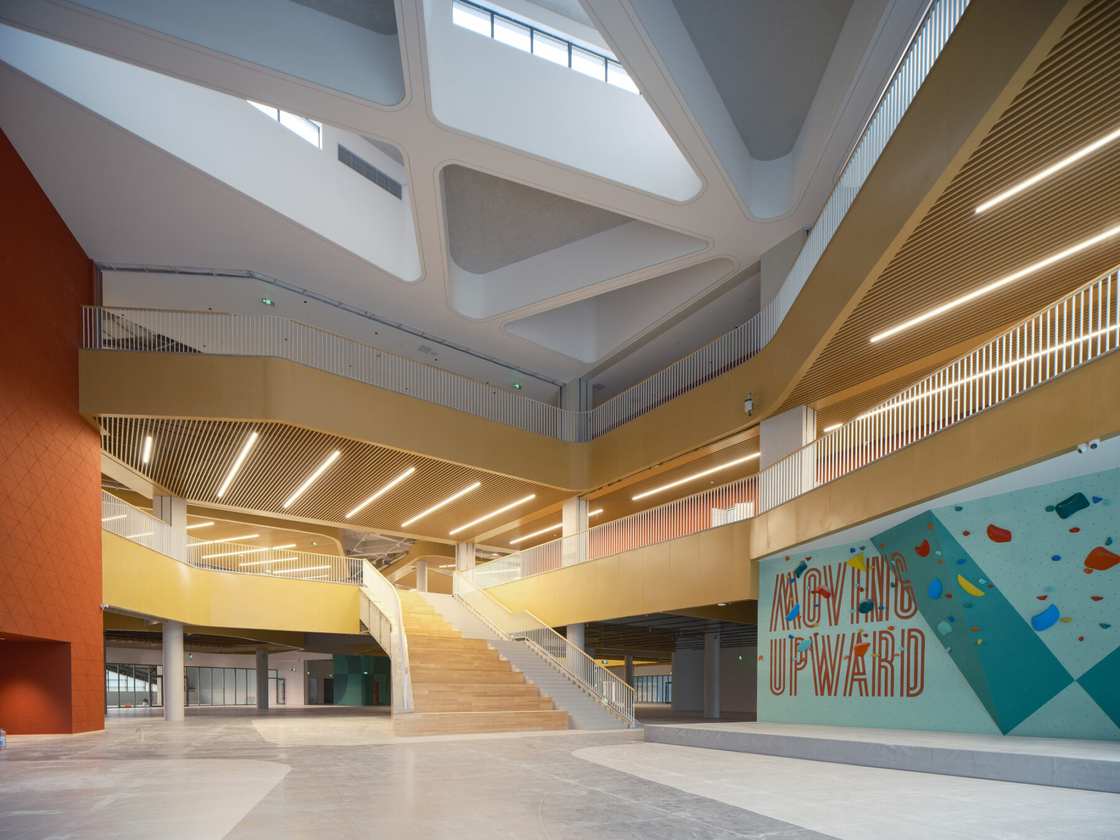
Form anchored by function
The triangular modular design that makes up the facade and the angular building massing are defined by the context. More than just an aesthetic choice, the design provides the essential structural flexibility required by its irregular site, while creating a confident and dynamic expression.
Light is similarly a defining feature. Large, triangular skylights above the atria bathe the vast interior in natural light, dramatically etching the building’s geometric motif into the space itself. This ever-changing illumination, shifting with the time and weather, becomes a kinetic embodiment of athletic energy. Outside, local stone cladding and granite paving seamlessly blend the building with the surrounding landscape, particularly the stone terrace overlooking the west pond, cementing the building’s harmonious place within the campus fabric.
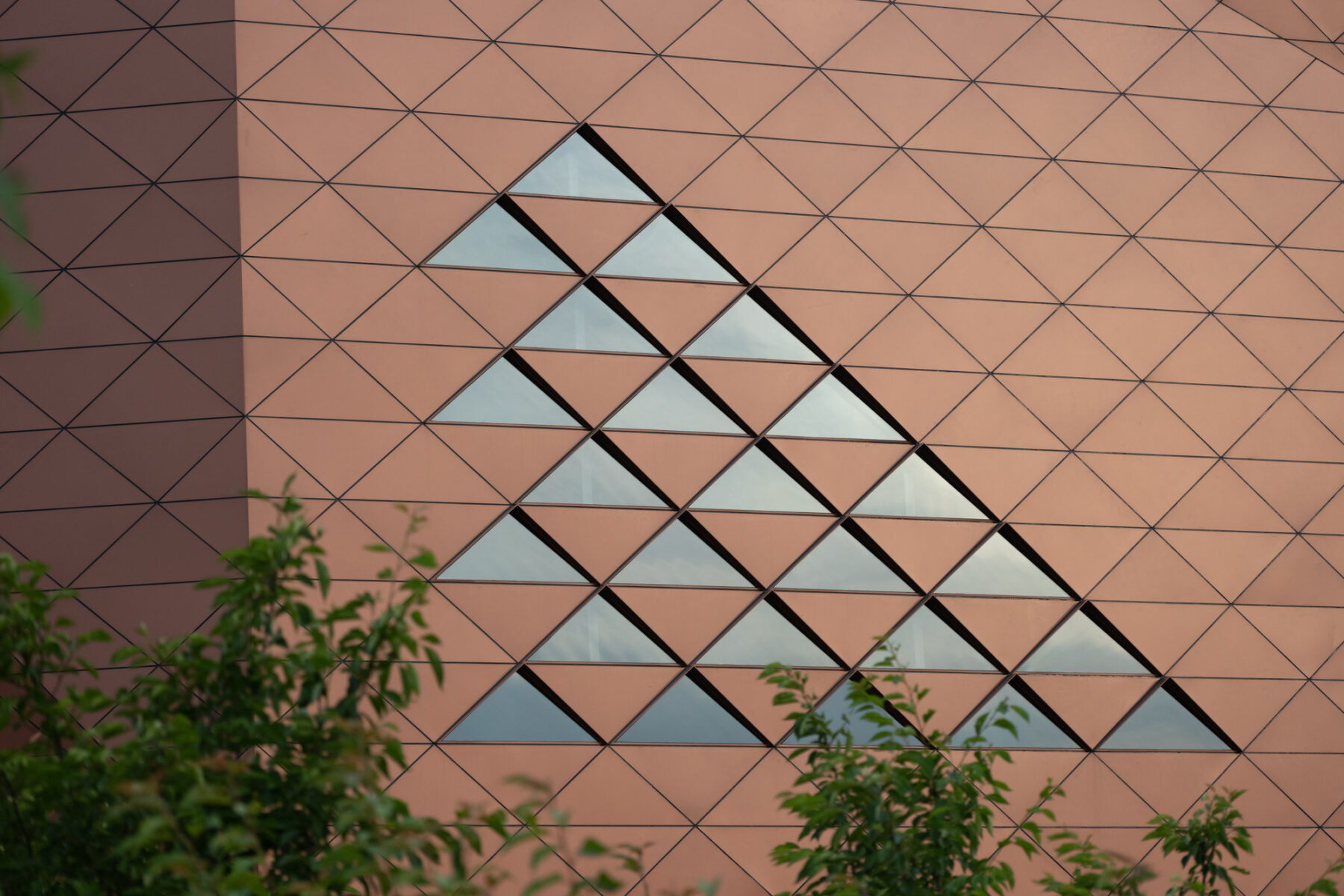
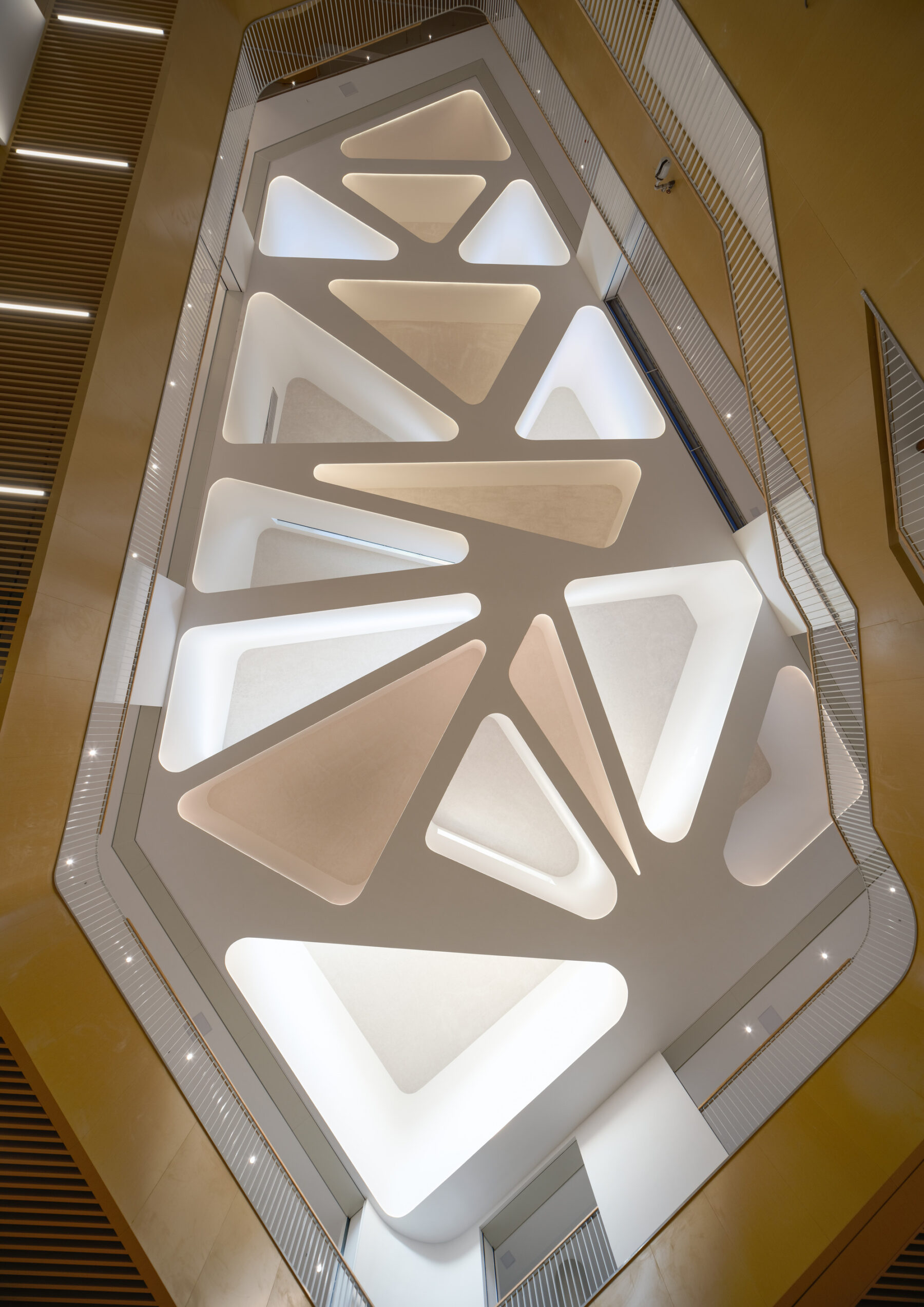
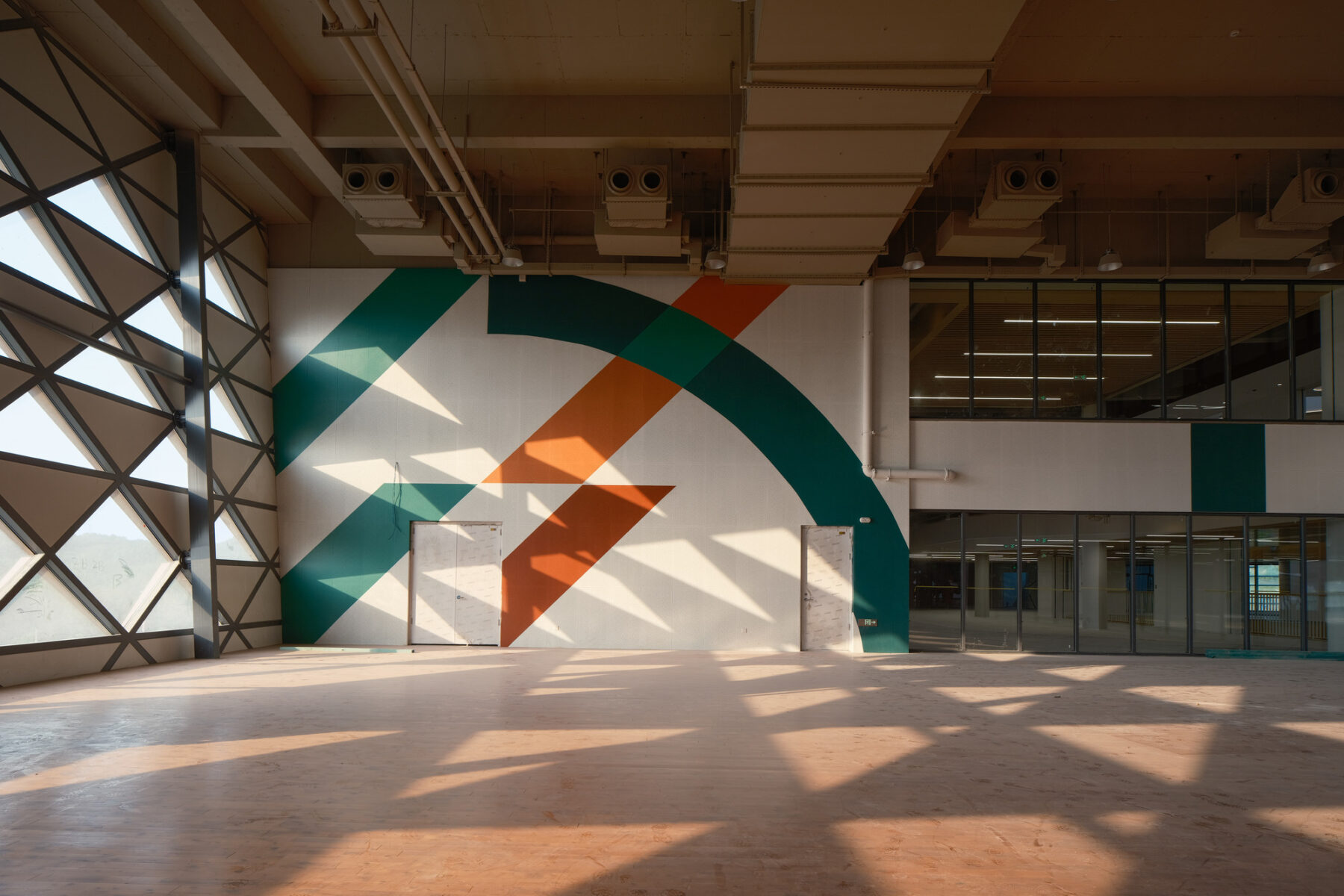
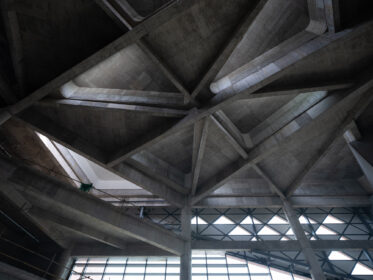
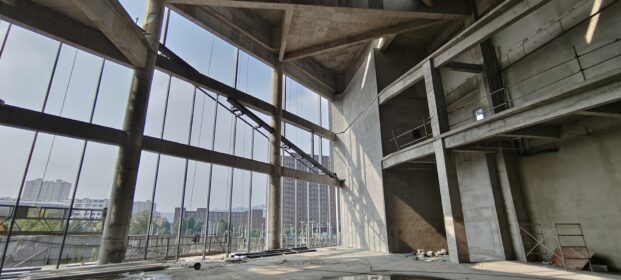
As Xinyang University continues to expand and evolve, the state-of-the-art South Recreation Center will serve as a vibrant heart of the campus. On track to be completed in the Fall of 2025, the XYU South Recreation Center is more than a recreational facility, it is a landmark of possibility, welcoming students, faculty, and the greater community into a shared space of movement and connection
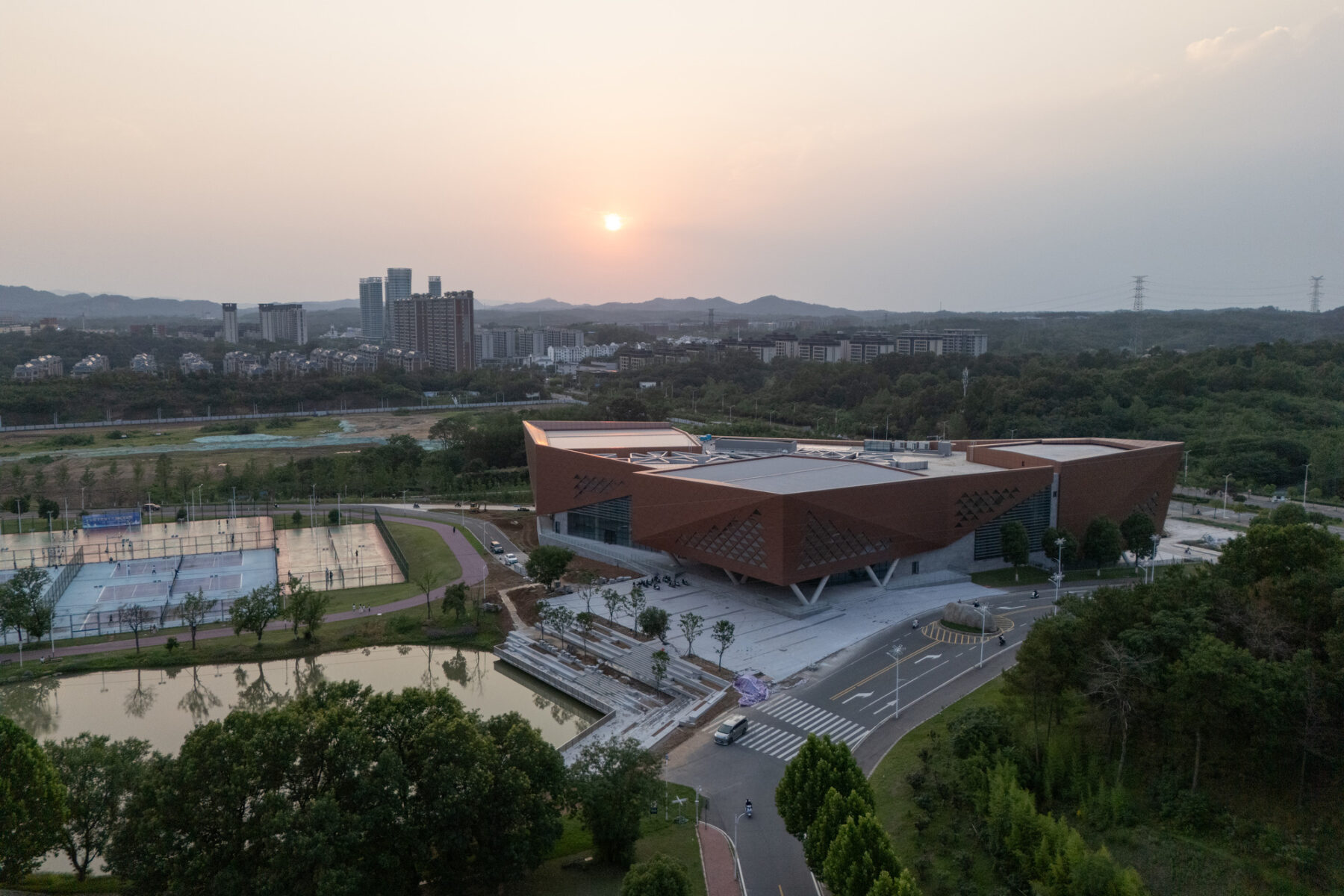
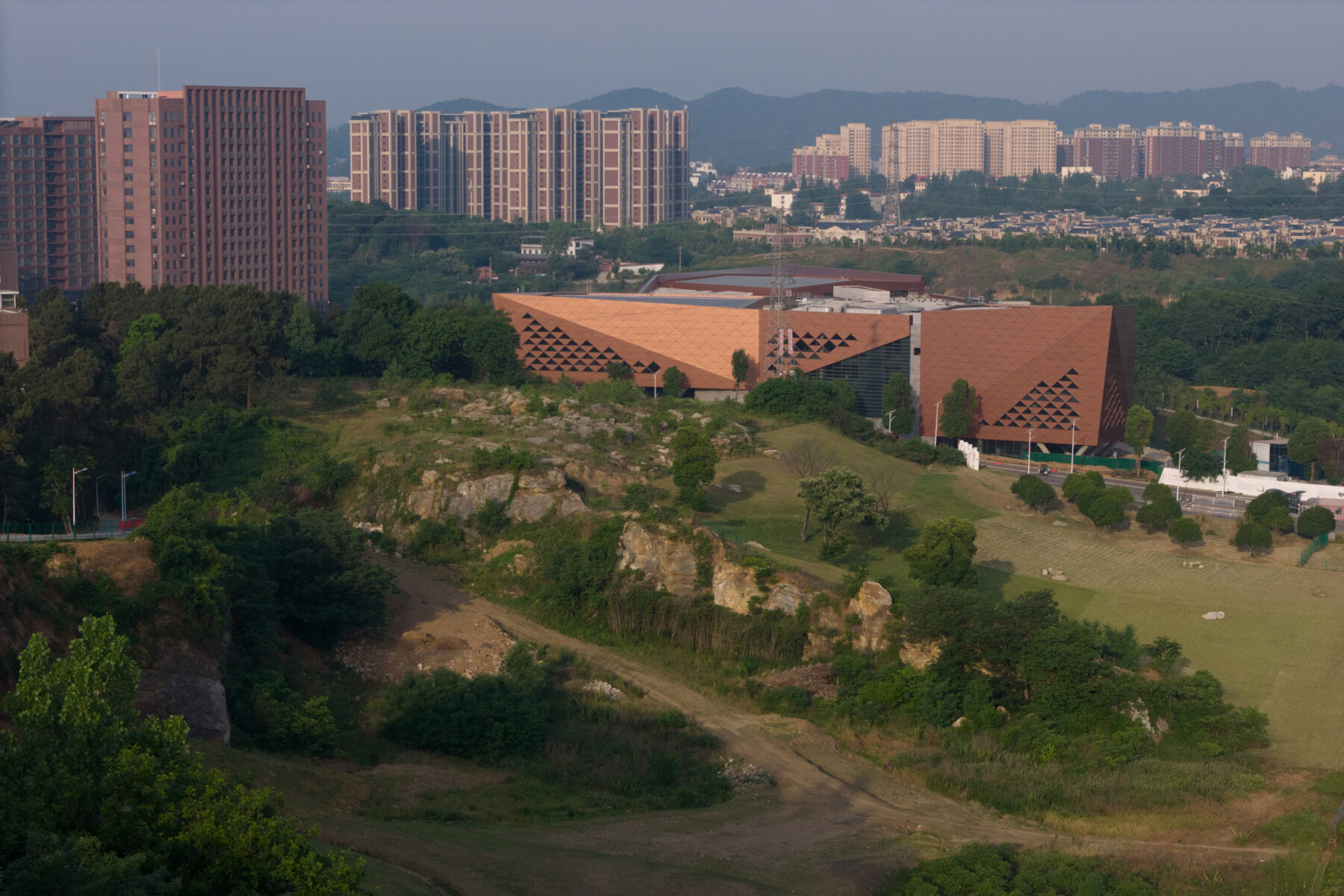
For more information contact Tao Zhang or Romil Sheth.

