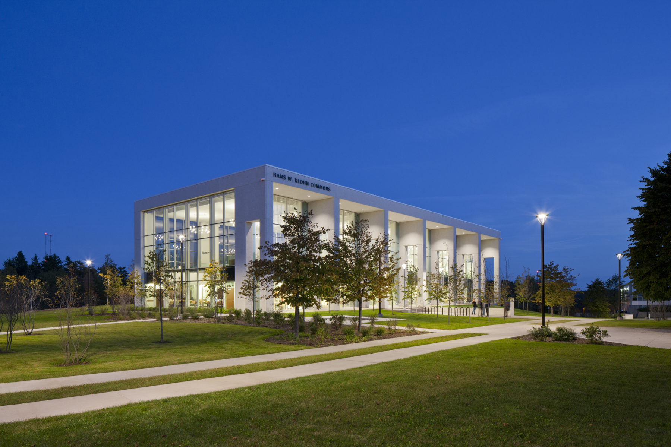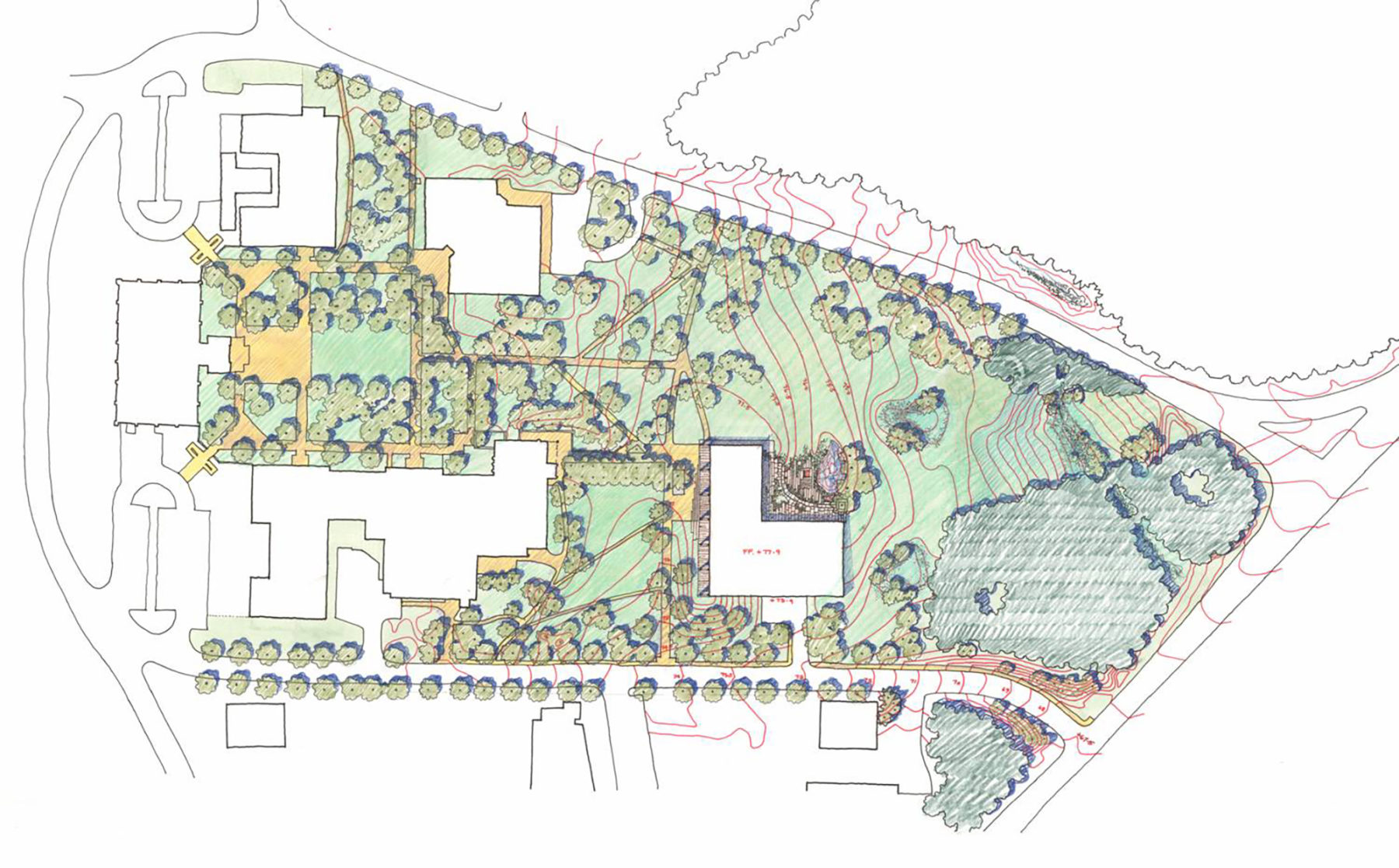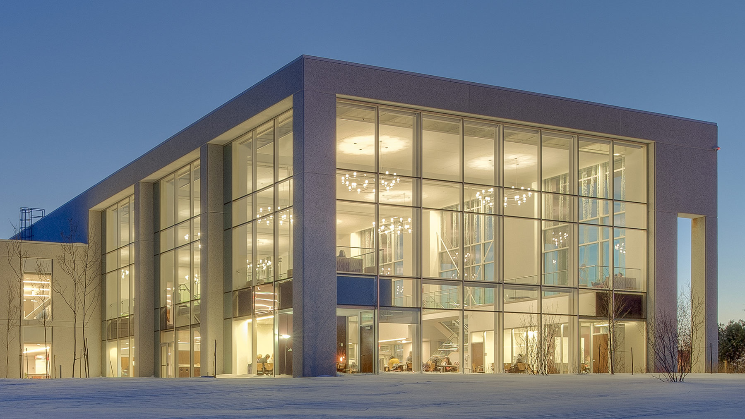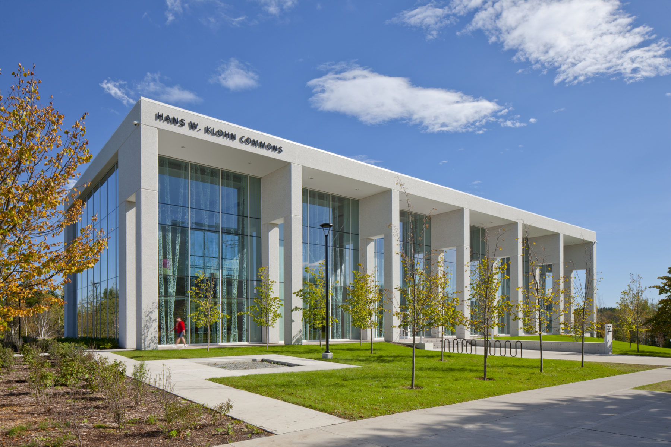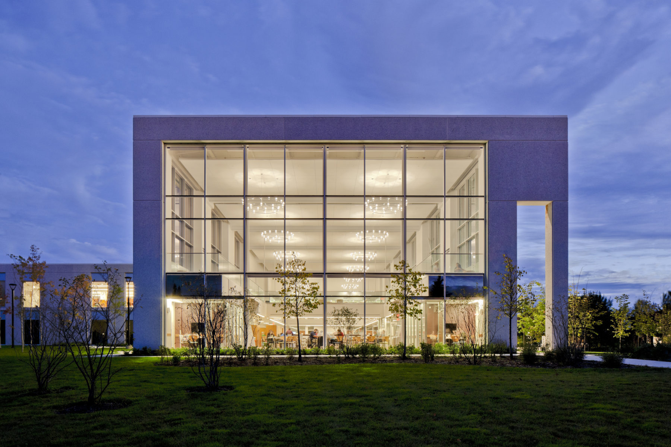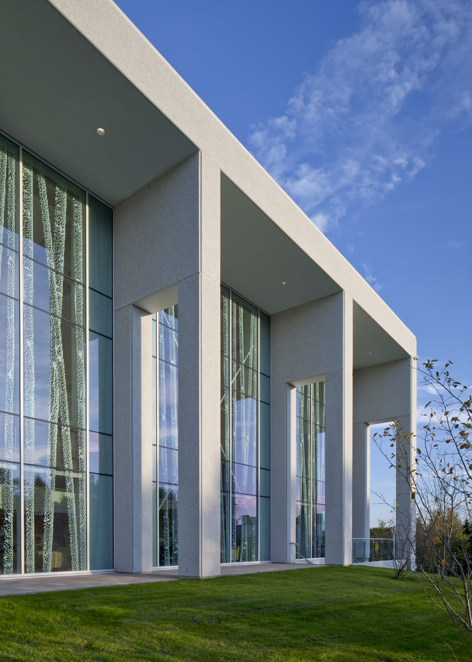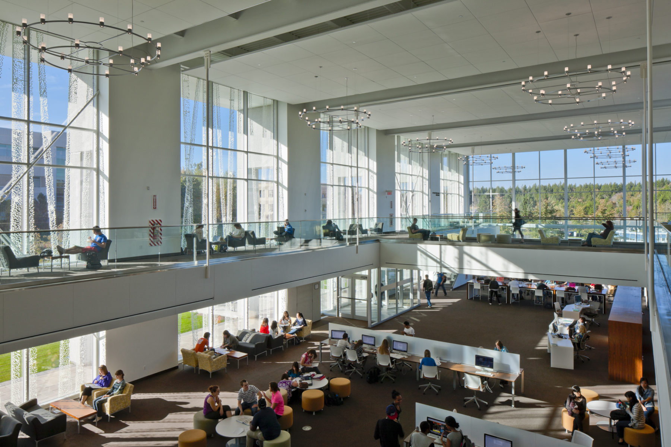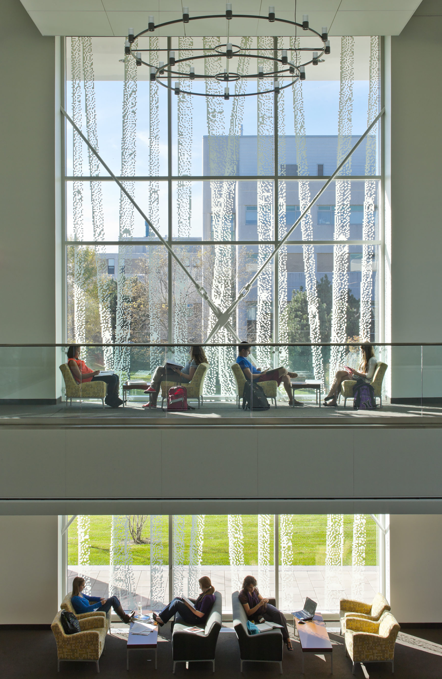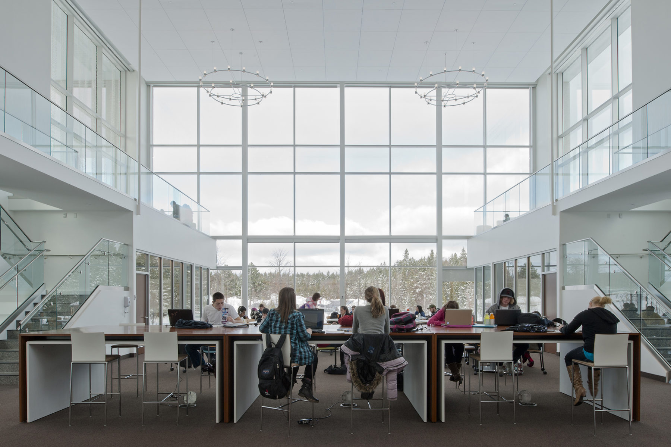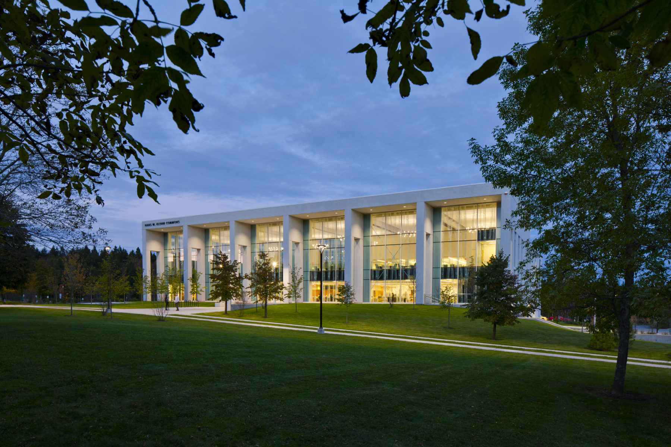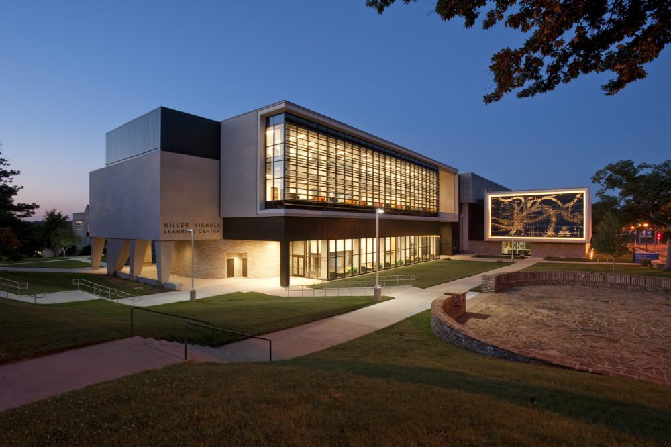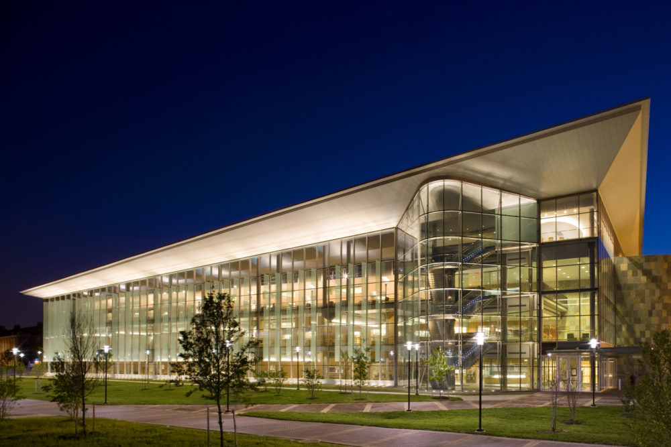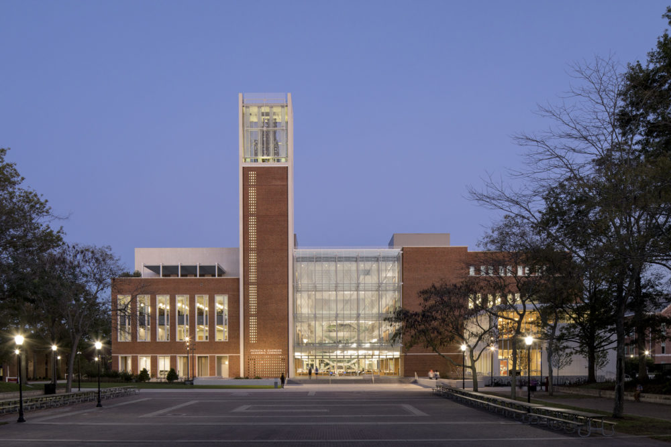University of New Brunswick Hans W. Klohn Commons
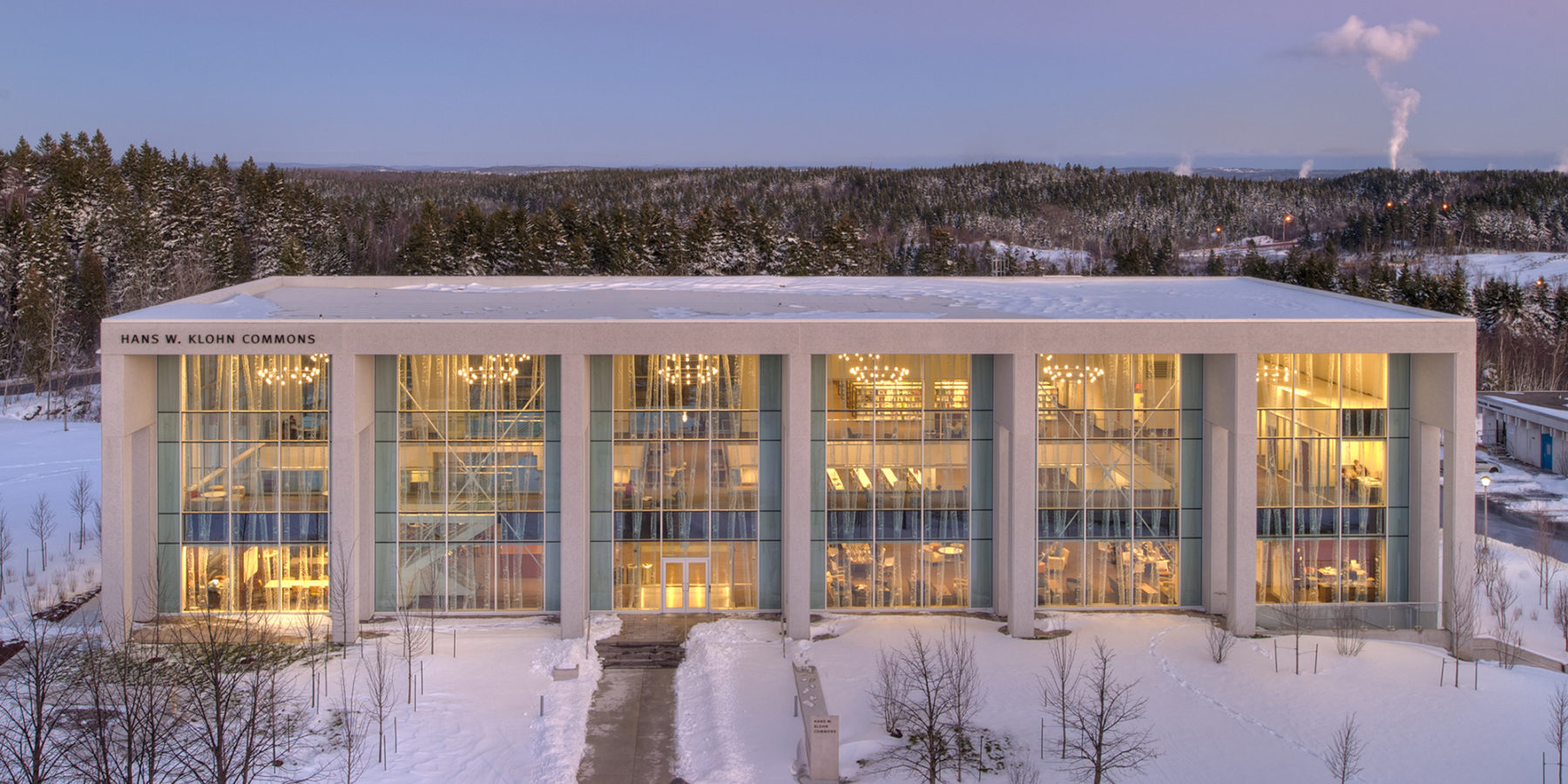
Dramatically sited at the entrance to campus, the Hans W. Klohn Commons physically and strategically transforms the University of New Brunswick, Saint John (UNBSJ). The highly flexible information commons seamlessly integrates library staff spaces, allowing for a reinvention of the way library services are provided on campus and providing copious spaces for study and collaboration. Situated on a former parking lot, the commons is a beacon that sits within a restored landscape of trees and plants native to the Atlantic Maritime Ecozone.
UNBSJ first asked Sasaki to assess instructional spaces to determine space needs and how they related to the anticipated renovation of the existing Ward Chipman Library. After a series of workshops and visioning sessions, it became clear that the reinvention of library services would be compromised if built within Ward Chipman due to its structural limitations. The preferred solution located a new library at the opposite end of the campus from Ward Chipman, converting the former library into classrooms, labs, and faculty offices.
Working with the university and library staff, Sasaki took advantage of the opportunity to design a building that enhanced an improved model for library services instead of limiting it. The second floor of the Hans W. Klohn Commons is suspended from the roof, allowing for a column-free ground floor. This, coupled with a raised floor infrastructure, grants maximum flexibility to move, add, or recombine the furniture and study spaces throughout the commons. A browsing collection is located on the second floor, but the majority of the university’s collection is housed in compact shelving on the lower level, providing maximum space for study and collaboration. The highly flexible space allows for the library staff to test various service models and tailor the space to meet the needs of students and faculty.
A restorative approach to the landscape knits the original topography of the east end of the campus back into the site. The design reintroduces native species of plants and trees and redefines sightlines to frame views to the distant hills. Studying and collaborating in the commons takes on the experience of sitting in a pavilion surrounded by the rich Canadian landscape.
