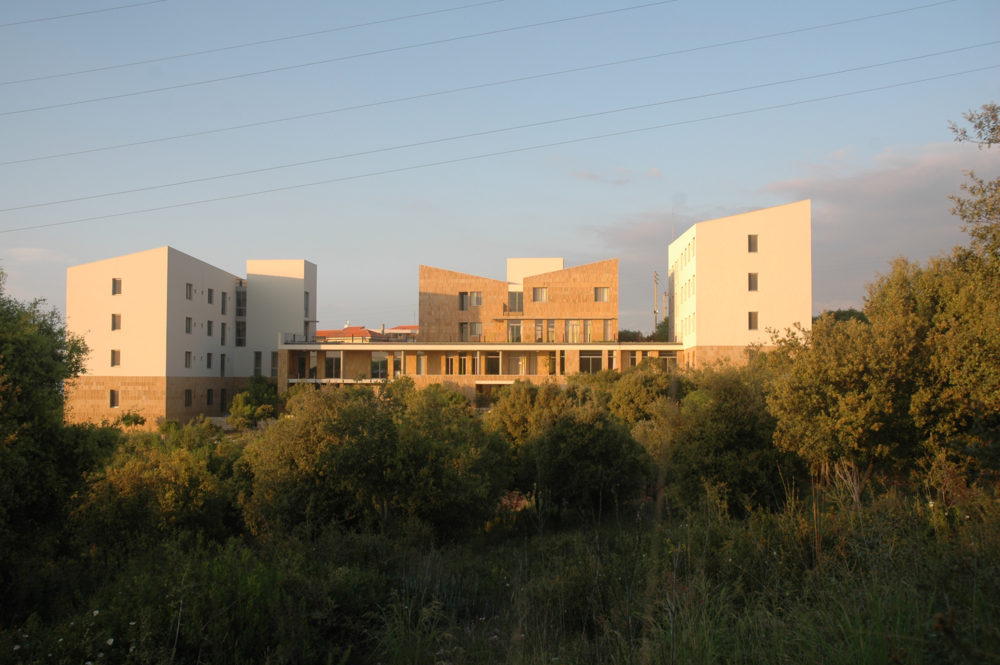
University of Balamand Female Residence Hall
El Koura, Lebanon
 Sasaki
Sasaki
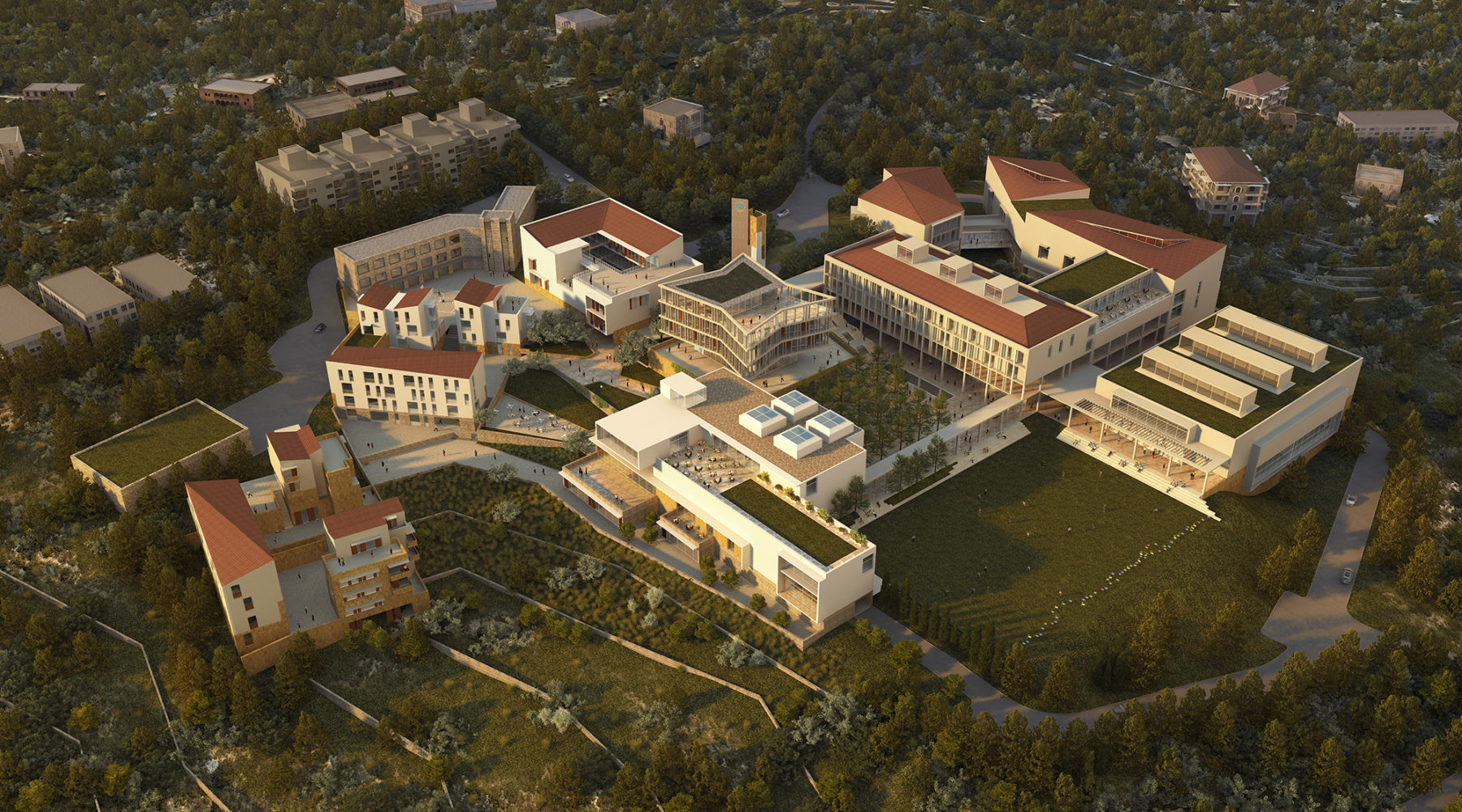
Sasaki’s plan creates a new campus for the University of Balamand in Souk El-Gharb in Lebanon. The campus constitutes an integral part of the educational mission of the university, focused on the development of secular centers of higher education across Lebanon and attracting students from the country, the Middle East, and the Mediterranean. Developed on the site of a former high school destroyed by successive armed conflicts and military occupation, the new campus is intended to become an educational, social, and civic center for the community of Souk El-Gharb and surrounding areas. The campus will contribute to the redevelopment of the historic area and economic development opportunities.
The master plan translates the university’s academic mission into a vision for the campus, serving as guide for the implementation of infrastructure, site, and building design over the next 15 years.
Additional project objectives include accommodating various academic programs over time; developing a flexible program and phasing strategy that allows the campus to grow in an organic manner, matching building and space resources with progressive enrollment; and restoring and redeveloping of the site, salvaging some of its architectural and site patrimony and integrating it as part of a new collegial setting.
The campus is conceived as a village on a hill—a center of activity and a major destination for the communities and residential development surrounding the site. Following the premise that learning happens anywhere, the tightly-knit fabric of buildings and open spaces tied together by colonnades and arcades promotes an accessible, sheltered environment for student and faculty interaction while defining a collegial armature for the campus. The campus plazas, courtyards, and lawns framed by these colonnades are an extension of the learning environments inside buildings.
The campus is designed as a didactic, sustainable environment where buildings and landscapes are exemplars of environmentally responsible principles. Buildings are oriented according to optimum solar radiation, maximizing daylighting and minimizing energy consumption. The orientation of campus plazas, courtyards, and passageways favors natural ventilation from the prevailing southeast winds. The project restores some of the site’s existing buildings, adapting them for administration uses. The plan also redevelops the remains of the site with a strong emphasis on the preservation of the historic open space character, the reuse of available building debris and site materials, and the reconstruction of its agricultural terraces.
The new campus ties into a local, regional, and national initiative to bring together Lebanon’s various religious and ethnic groups. The master plan process occurred concurrently with a new master plan for the community of Souk El-Gharb. The university master plan offered recommendations for land use, traffic management, and circulation for the town’s master plan. Members of the university planning committee continue to participate actively in the town’s planning process.
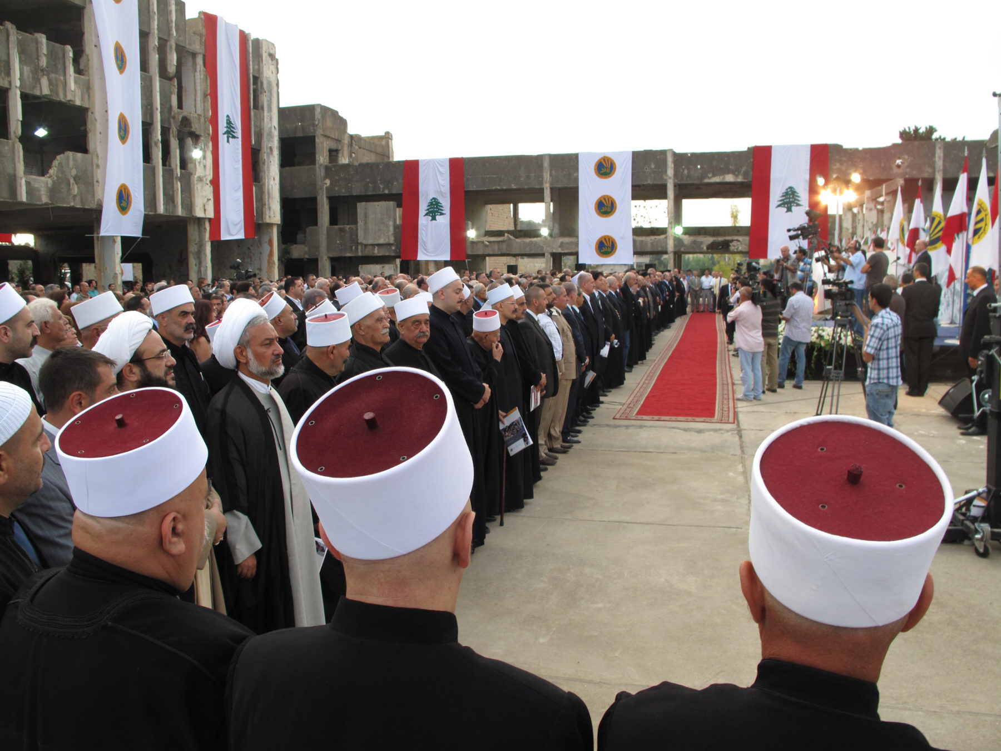
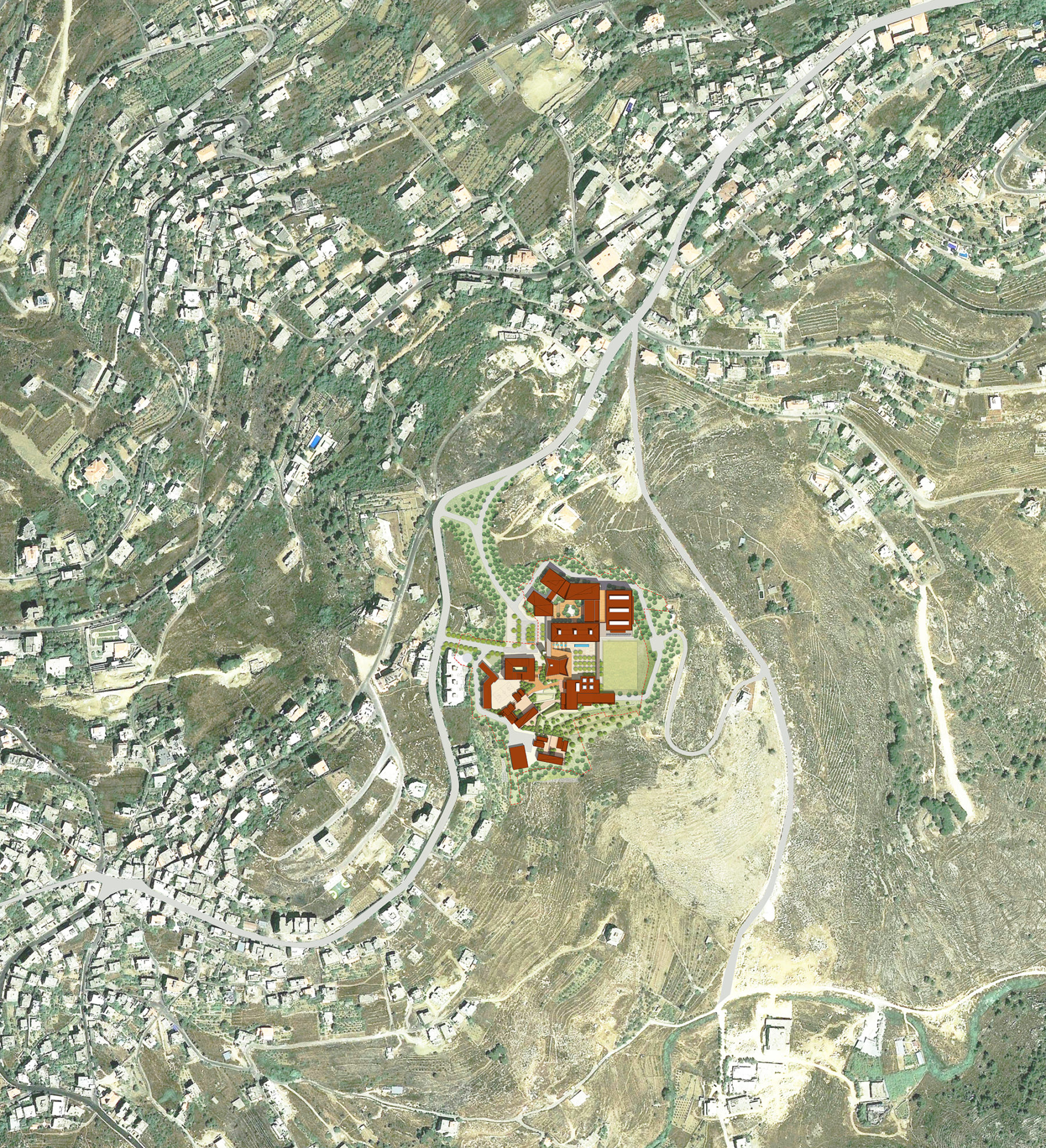
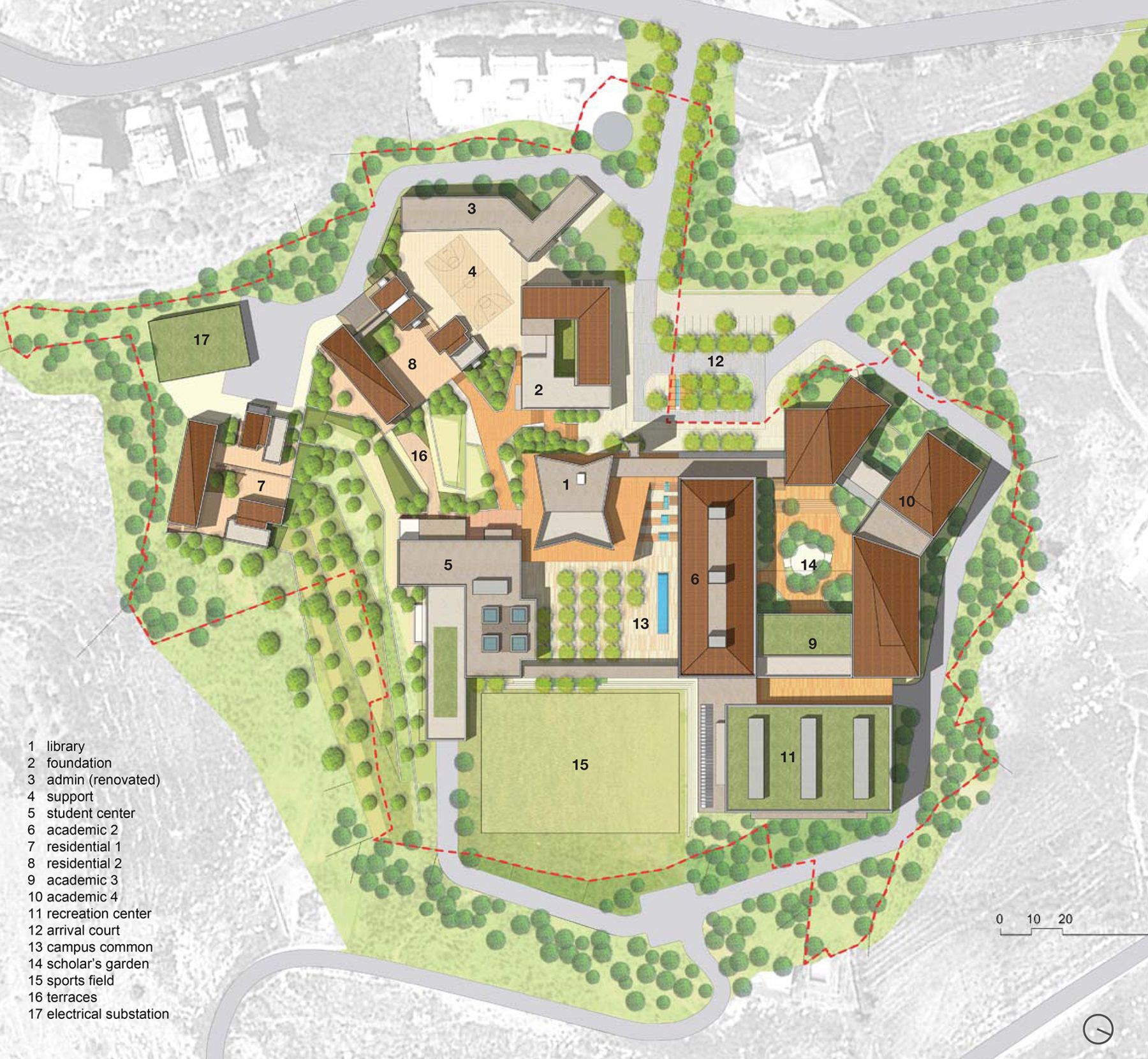
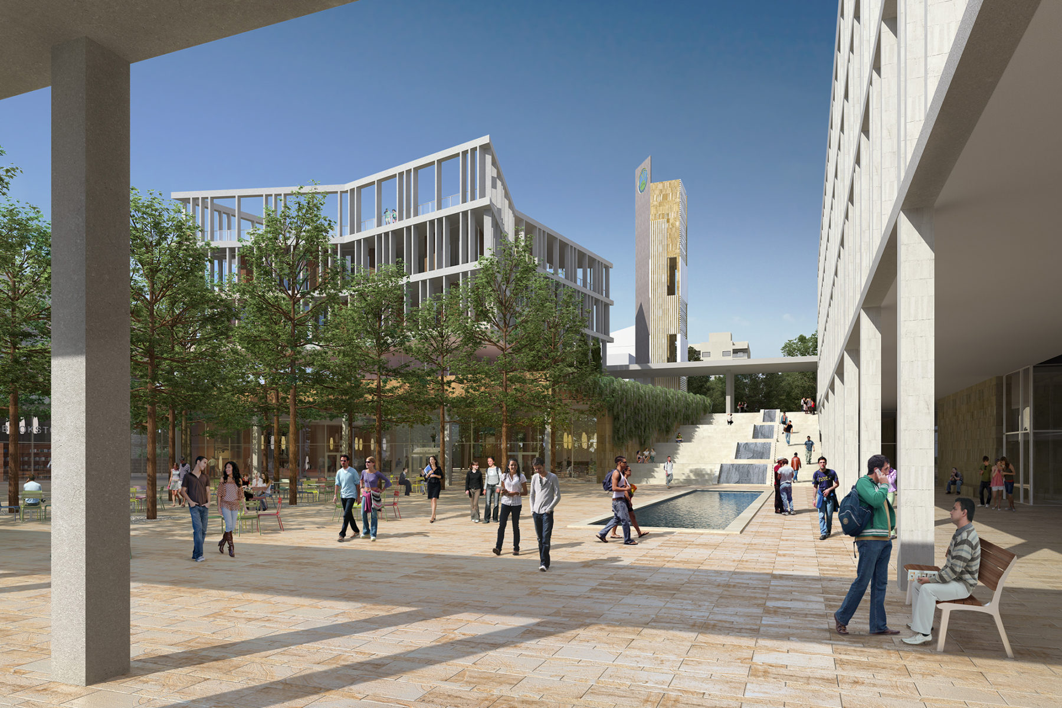
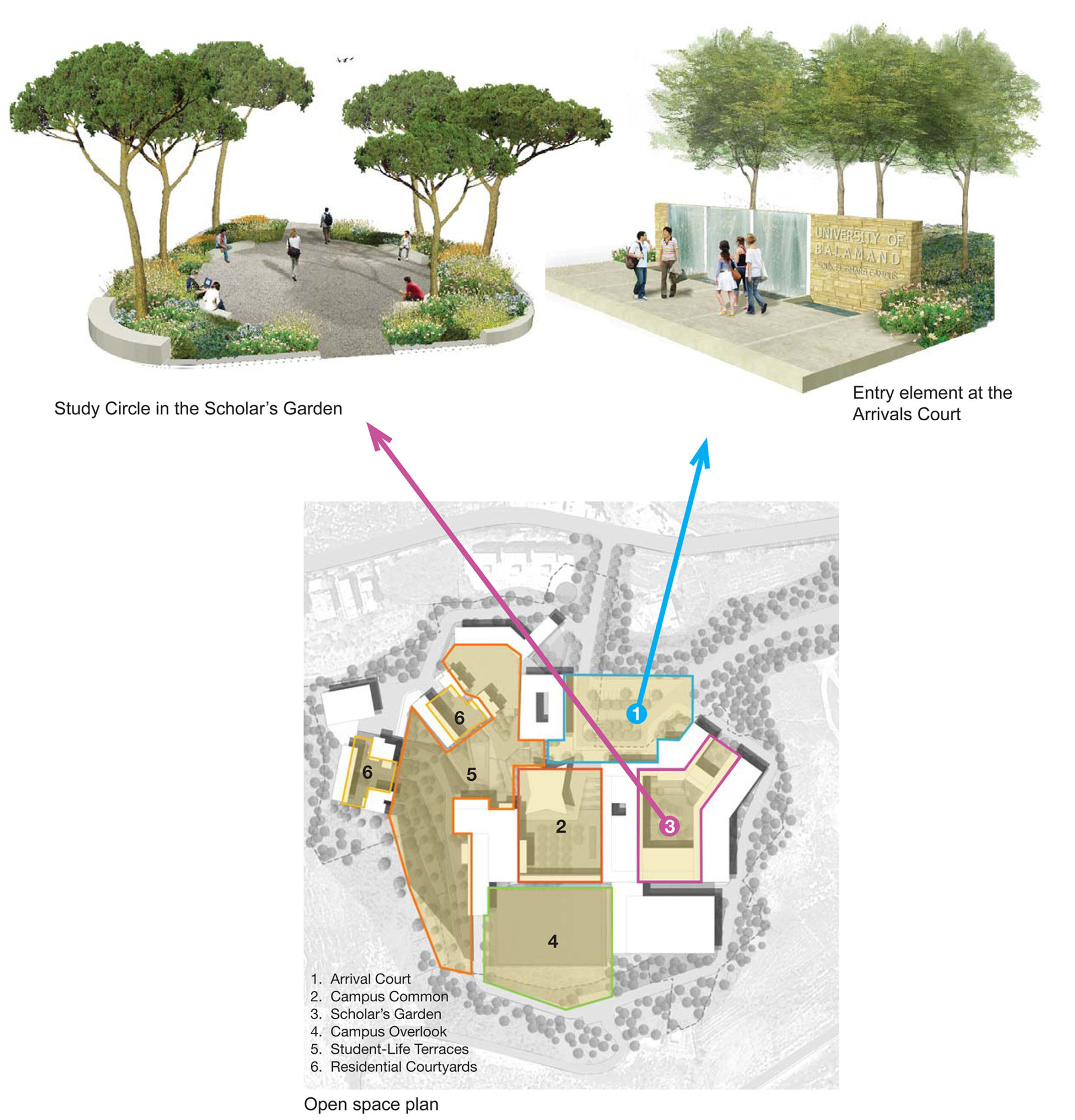
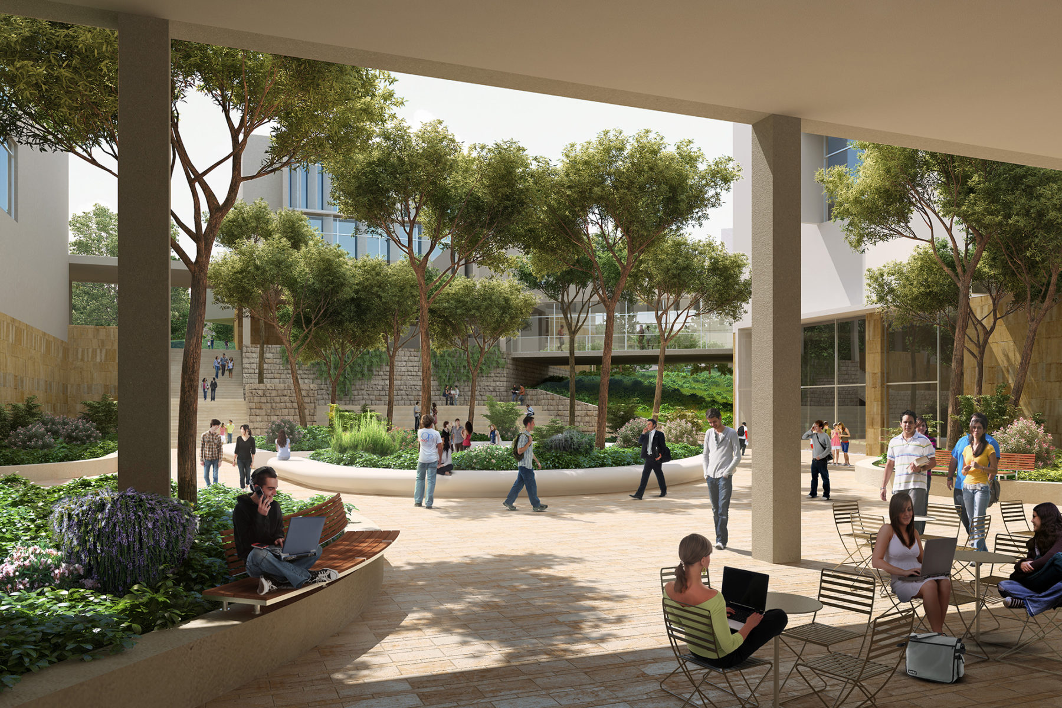
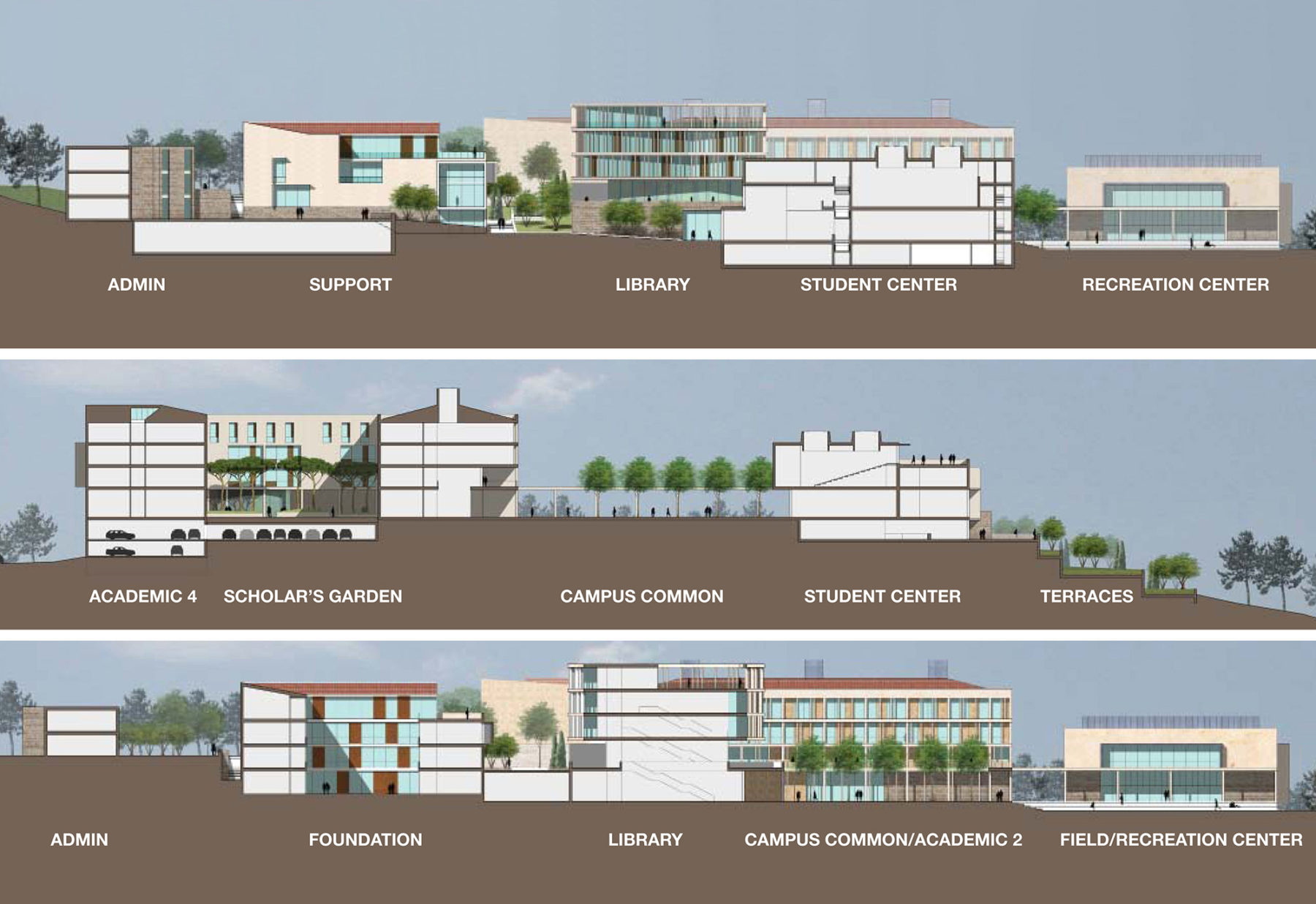
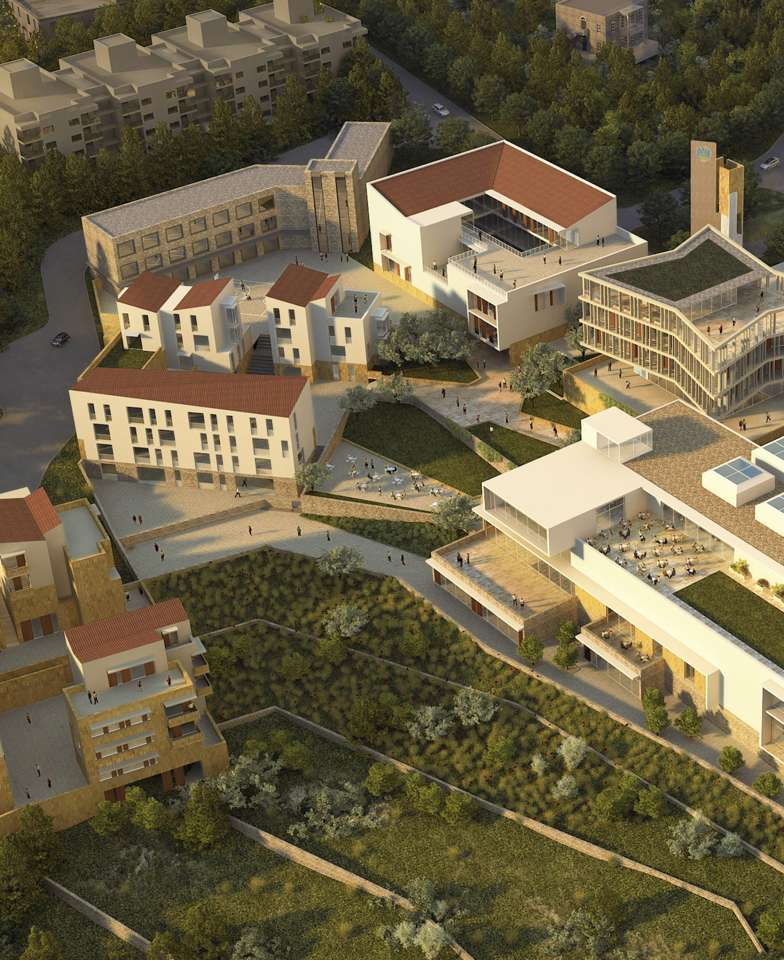
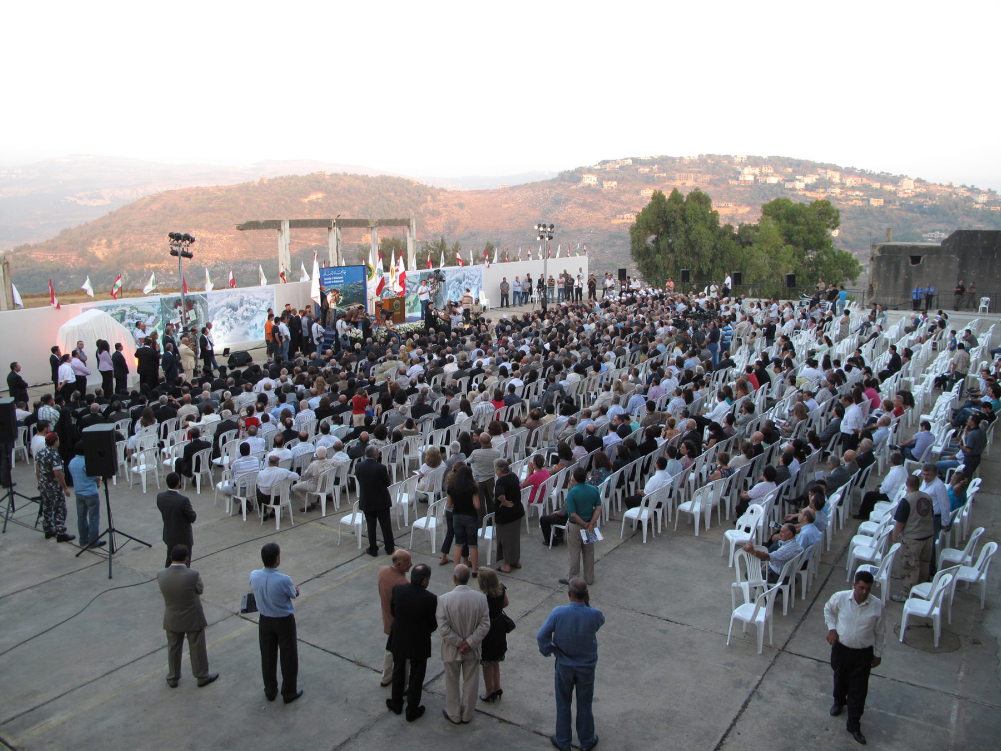
For more information contact Dennis Pieprz.