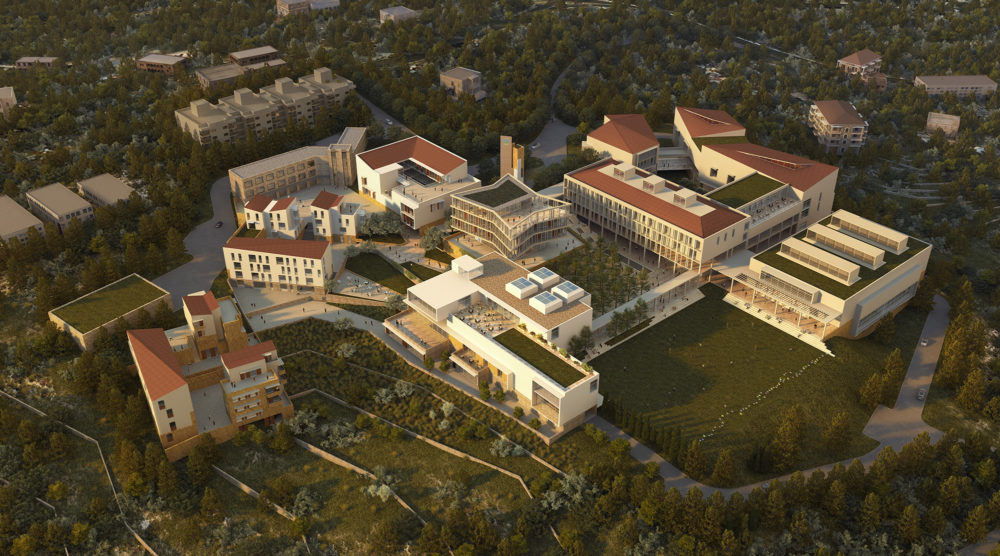
University of Balamand Souk El-Gharb Campus
El Koura, Lebanon
 Sasaki
Sasaki
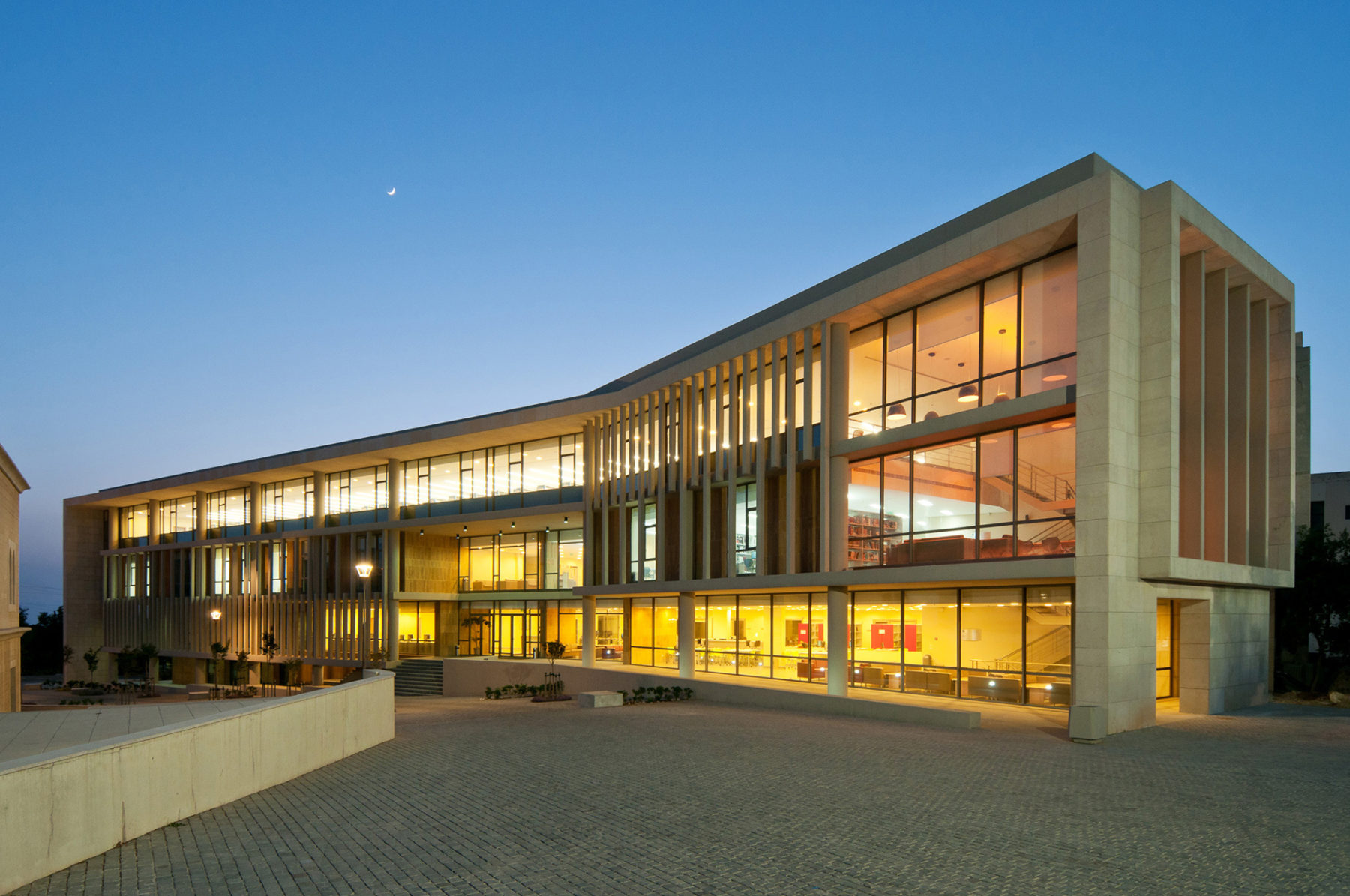
The University of Balamand was established after the Lebanese civil war by the Orthodox Church. It occupies a spectacular site in North Lebanon on a steep hillside overlooking the Mediterranean Sea. The university is committed to developing a secular education based on dialogue, transparency, and resistance to dogma and fundamentalism. Already the university enrolls over 3,000 students in nine faculties. The campus master plan identifies a new Library Learning Center as part of the first group of buildings intended to jumpstart a campus-wide transformation.
The building replaces an outdated library building located at a far end of the campus, thereby consolidating the various schools’ collections into a central location. The Library Learning Center is both an infill and addition to an existing academic building complex. The design had to re-route a number of key utilities, close a vehicular street, convert it into a major pedestrian promenade, resolve a full level change in topography, and connect to and provide egress for two wings of the existing building that constituted dead end conditions.
The new Library Learning Center is a new hub of activity and a portal to the academic center of the campus, turning what was the back of the existing complex into a front. The building introduces a new kind of learning environment on campus that is open, visible, spatially fluent, and more accessible to its users—radically transforming the character of the existing complex to which the building connects. The new programs located in the building complement those of the traditional library and include a learning commons, experimental classrooms, a remedial and distance education center, a series of group study and meeting spaces, and a café and lounge. Taking advantage of an underutilized courtyard space, the building forms an atrium around existing and new building wings, creating a heart to the complex and a major destination for student life for the campus. The project also pioneered the use of wireless technology and internet access to the library material and resources for the campus.
The building features many sustainable design attributes. Optimized building orientation and profile maximize daylighting and minimize negative sun exposure. Operable windows enable natural ventilation and the atrium clerestory functions as an air-flushing device. Fixed solar screens on all façades create passive shading. The campus is connected to the public transit system and parking is eliminated from the building’s main public space, encouraging pedestrianization. A green roof on the building’s terrace helps reduce storm water runoff and minimize heat island effect, and also provides greater thermal insulation values to the roof. Pervious paving used throughout the new outdoor promenade with wind breaking planting barriers helps mitigate the effect of the powerful southwestern winds. The project reuses existing limestone bedrock in all garden and retaining wall applications and uses of two types of locally quarried stone as part of the building’s facade veneer. Similar to other buildings on campus, the building incorporates photovoltaic panels for hot water and site lighting provision.
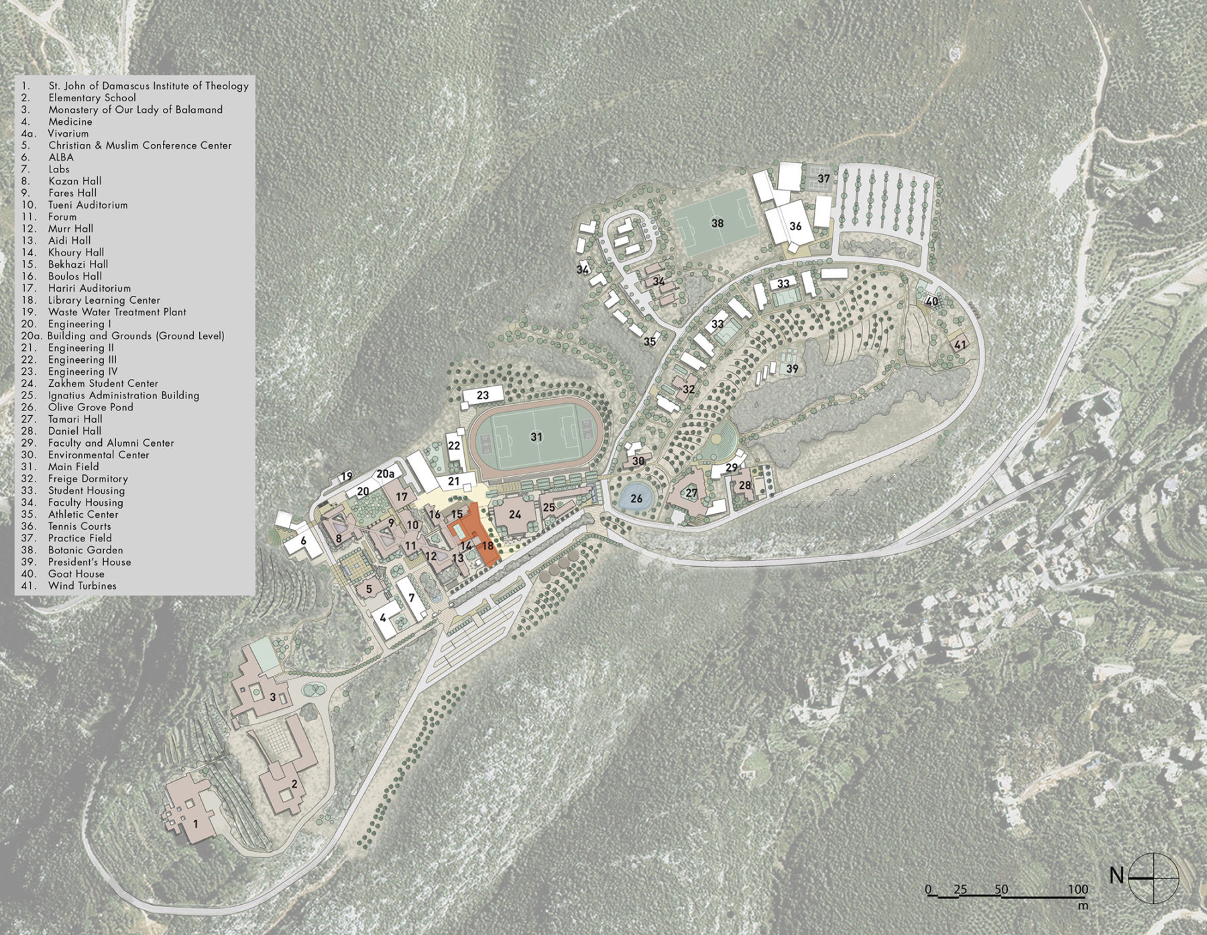
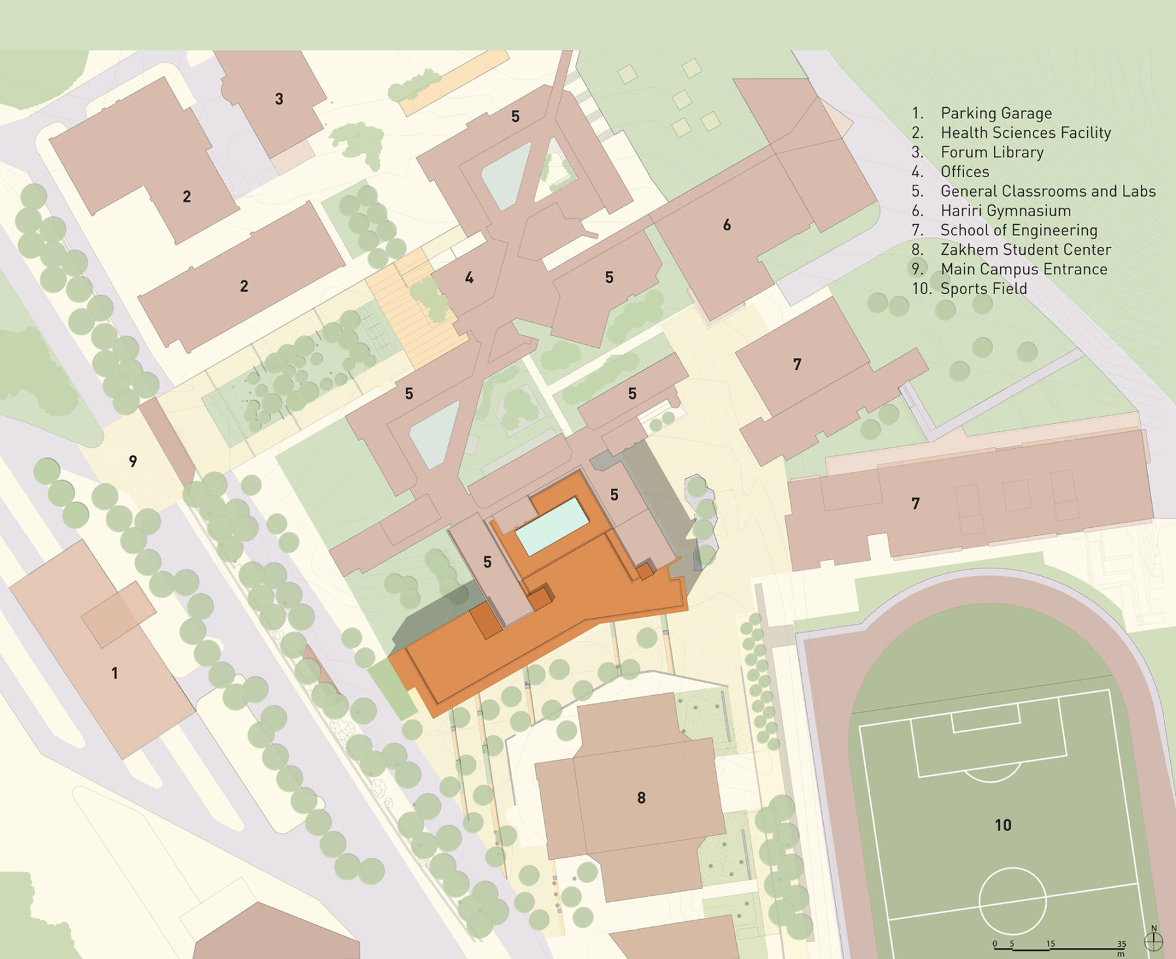
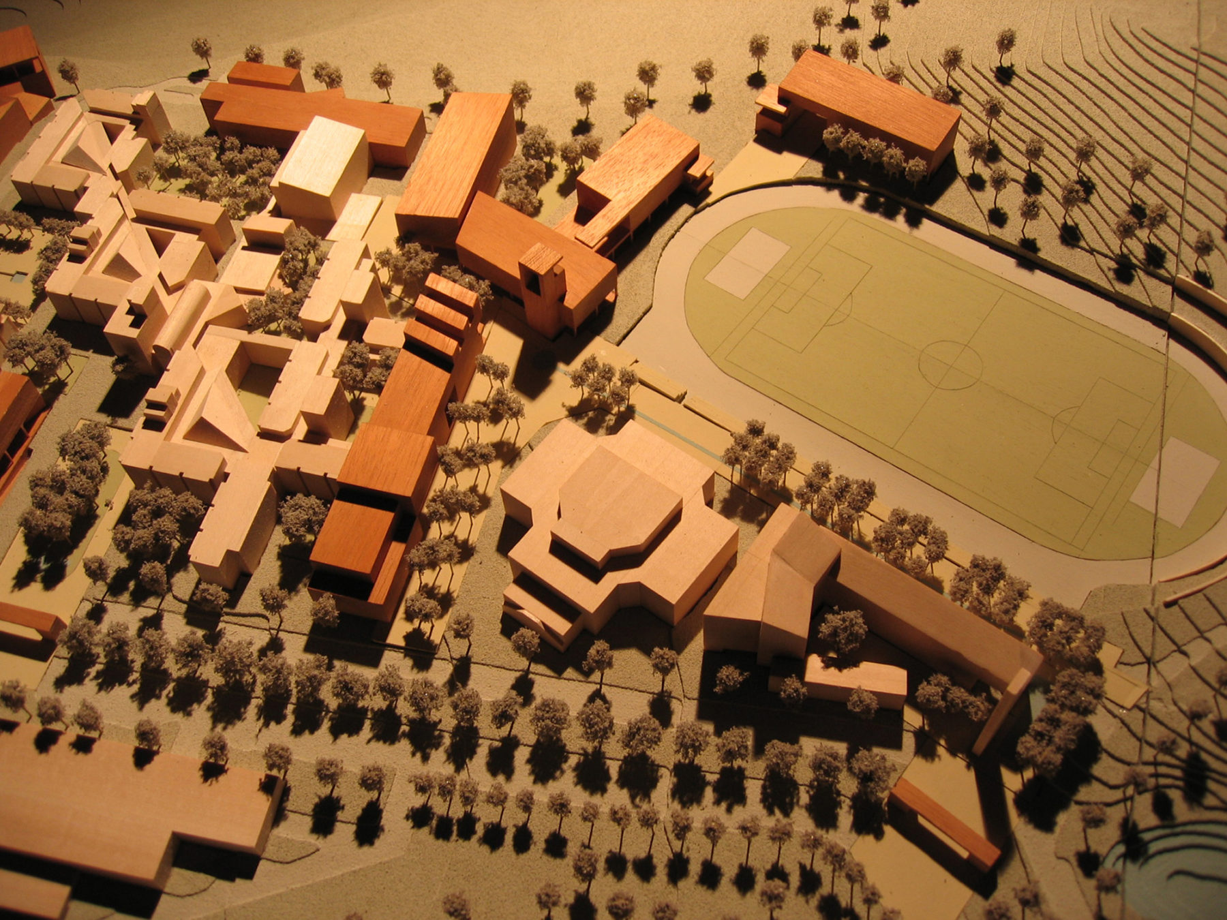
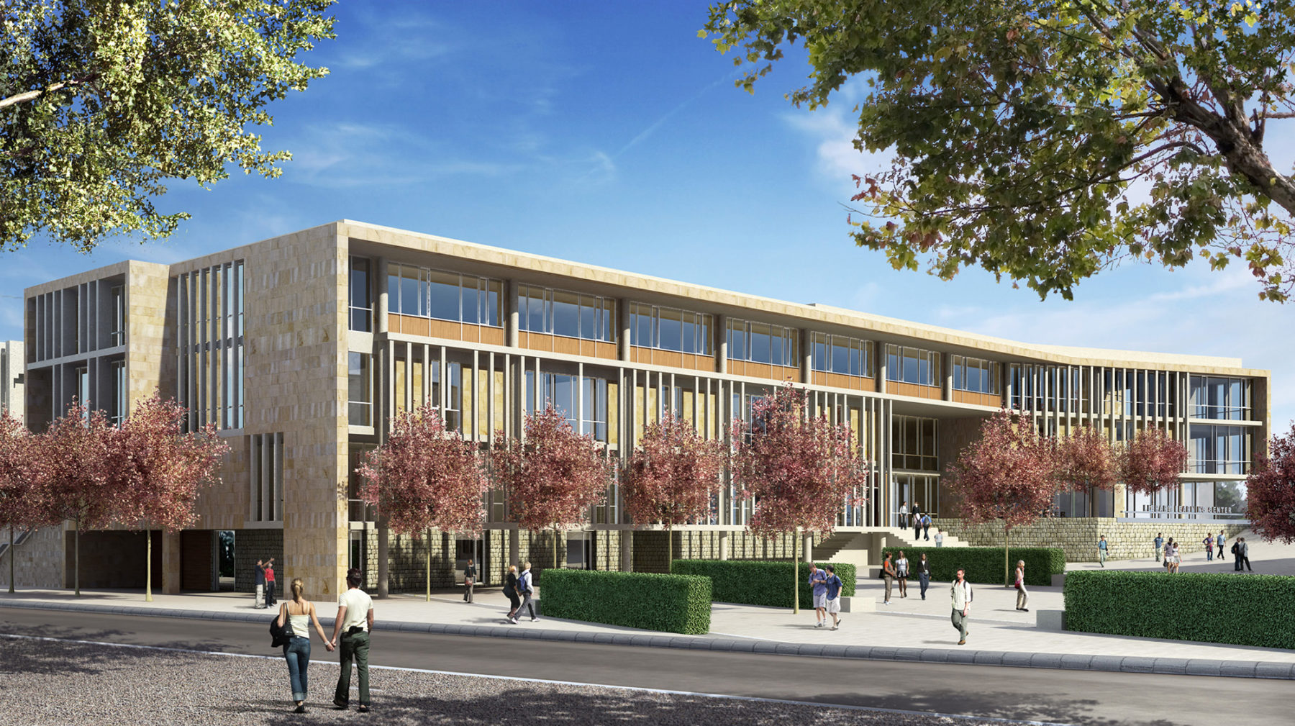
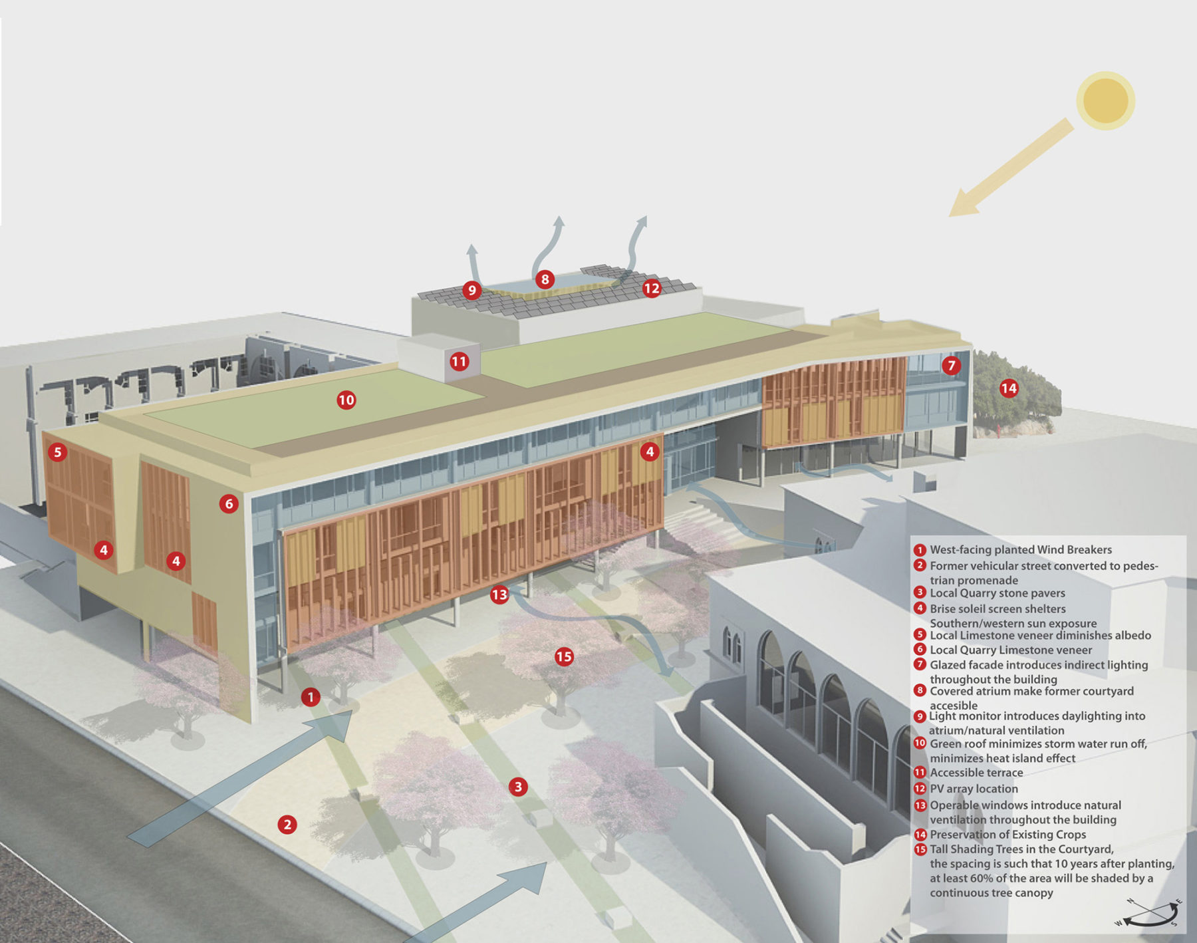
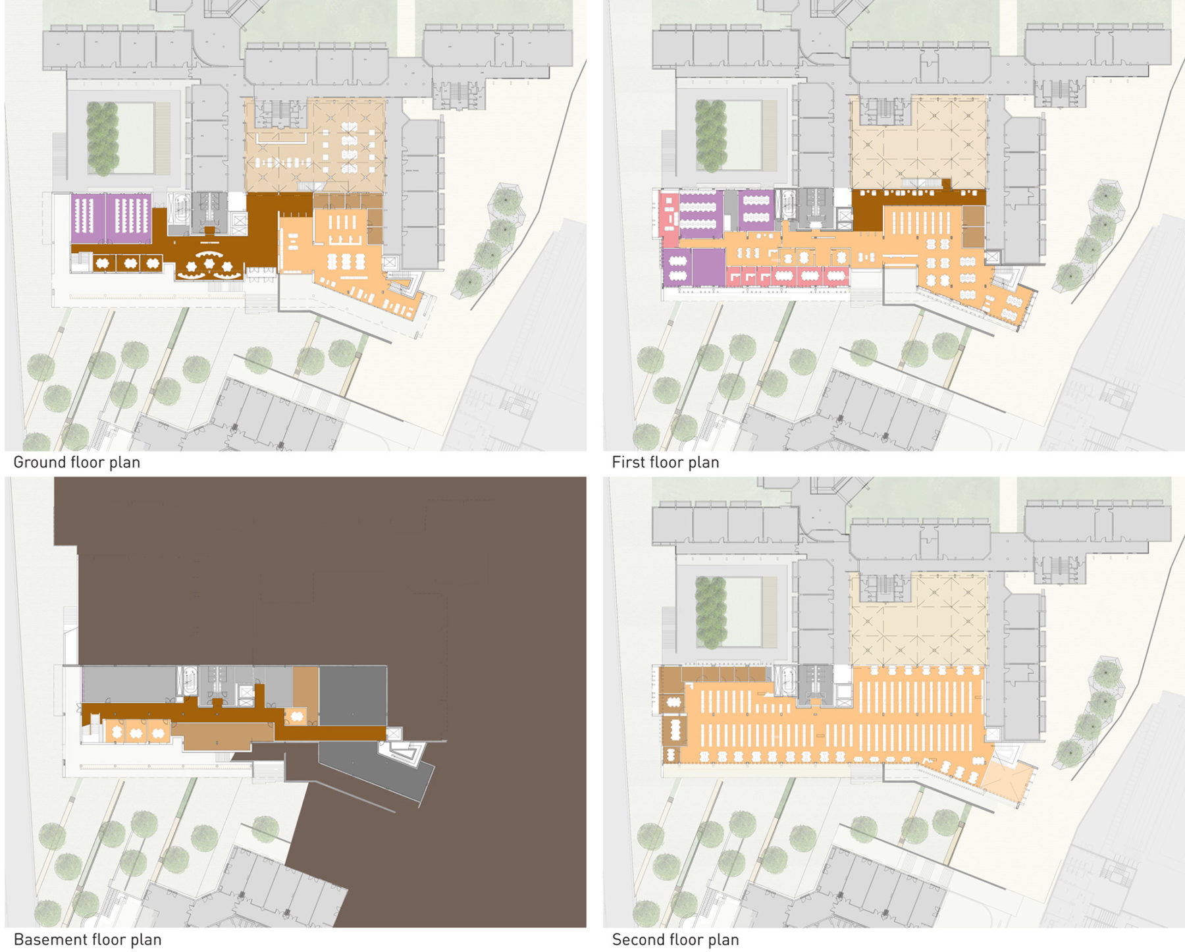
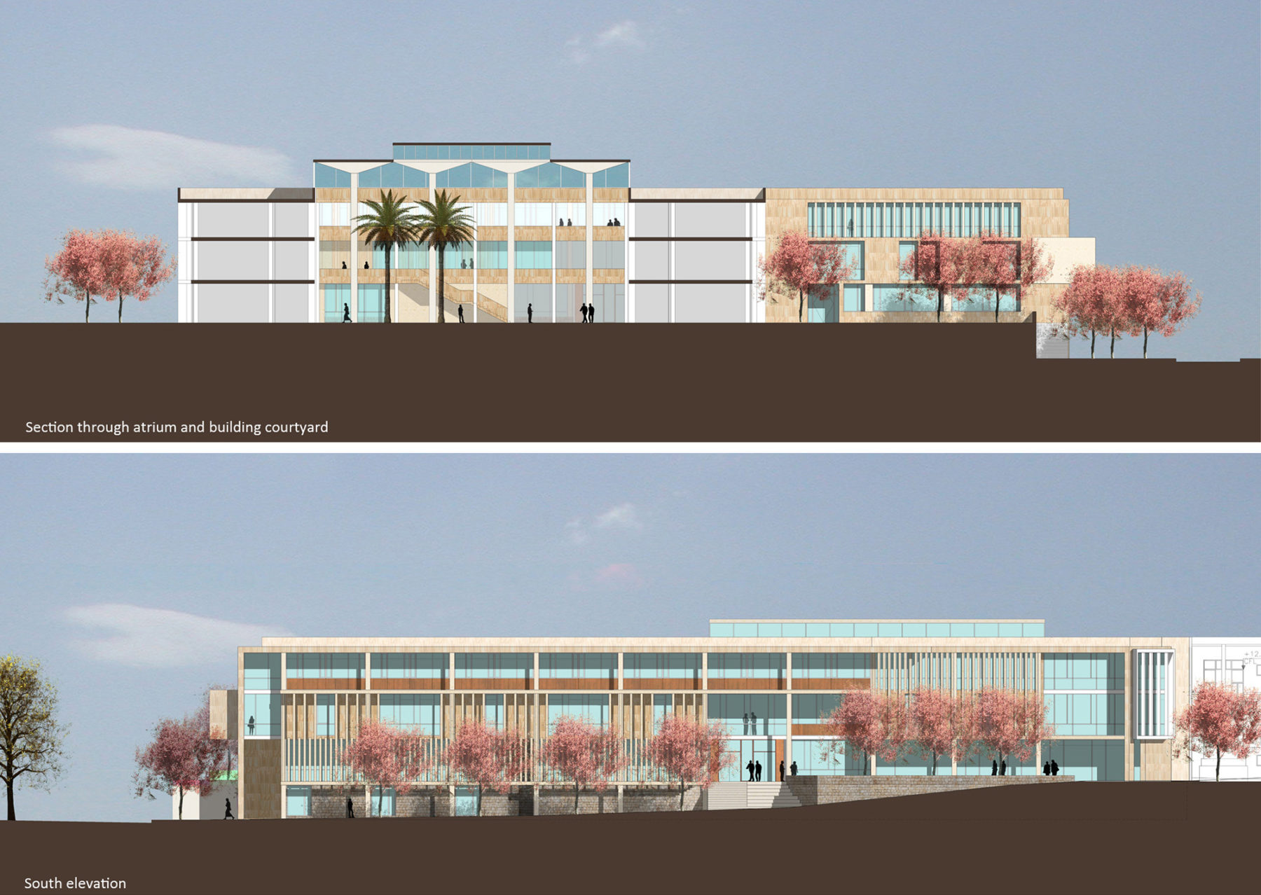
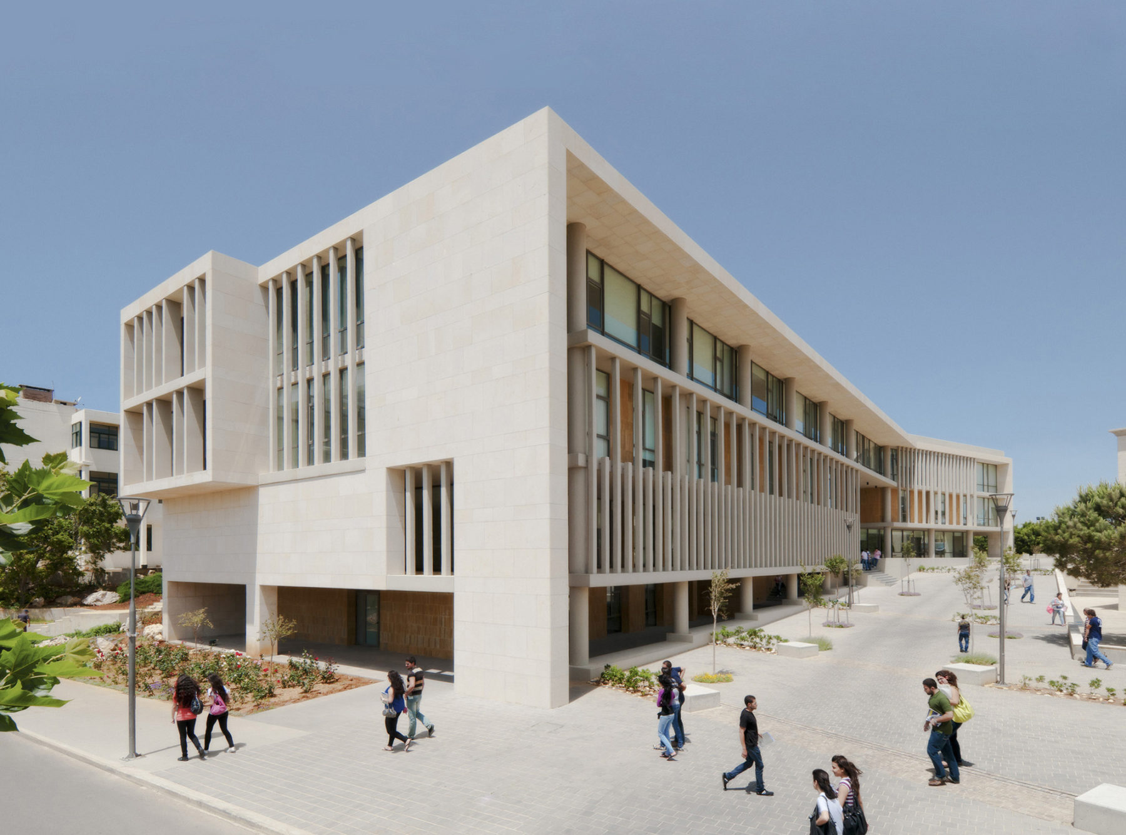
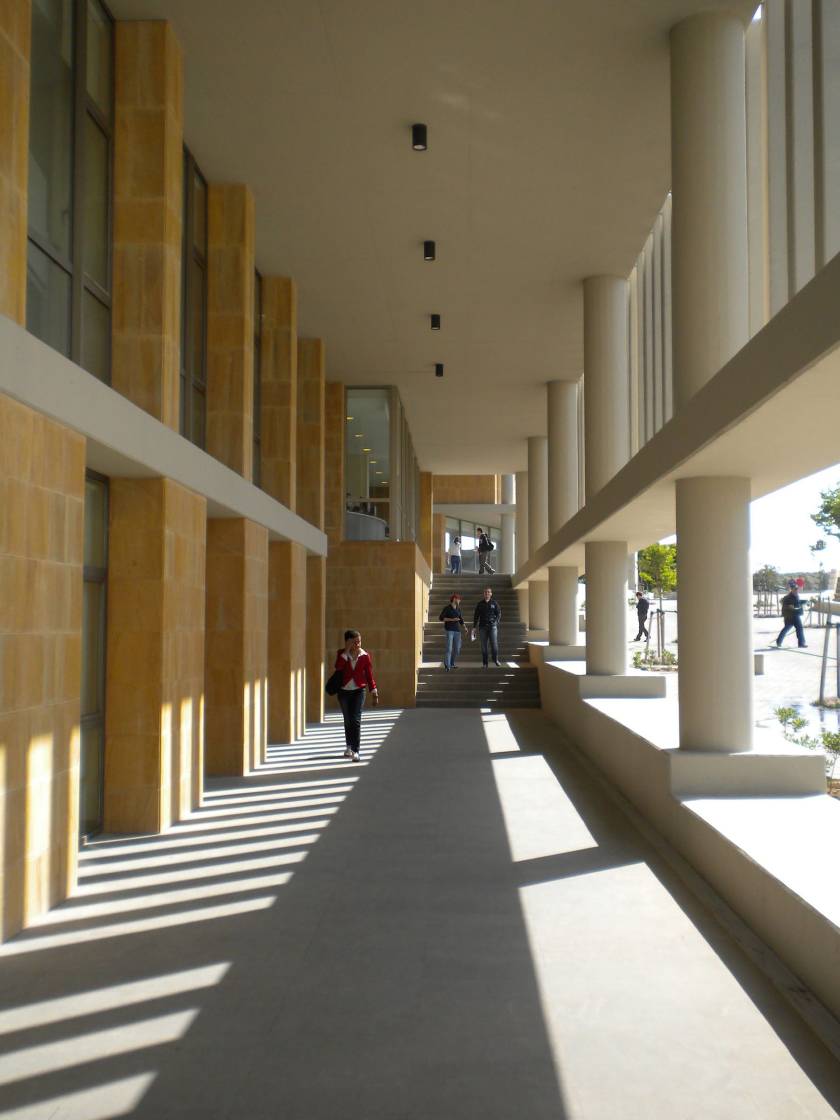
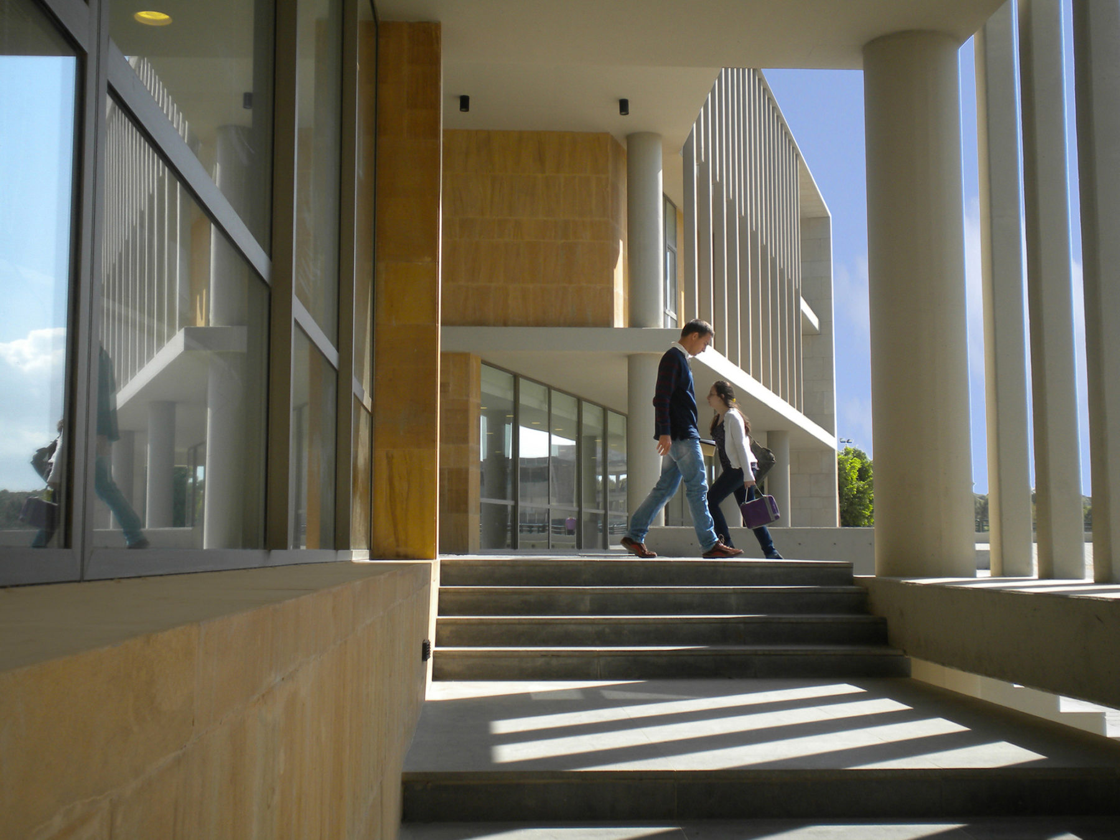
For more information contact Pablo Savid-Buteler.