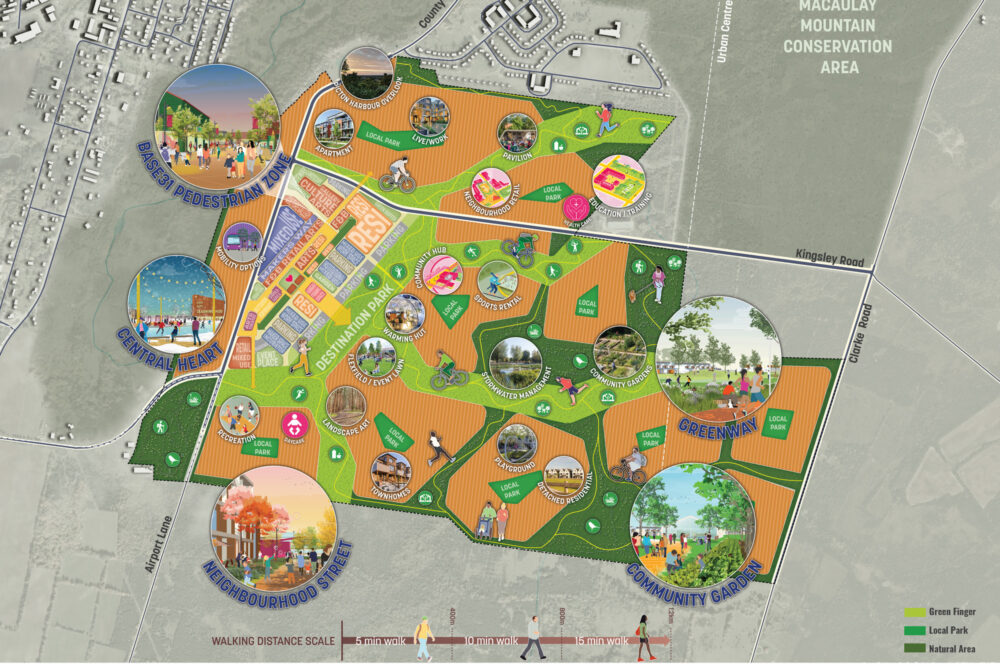
Base31 Area Concept Plan
Picton, Prince Edward County, Ontario, Canada
 Sasaki
Sasaki
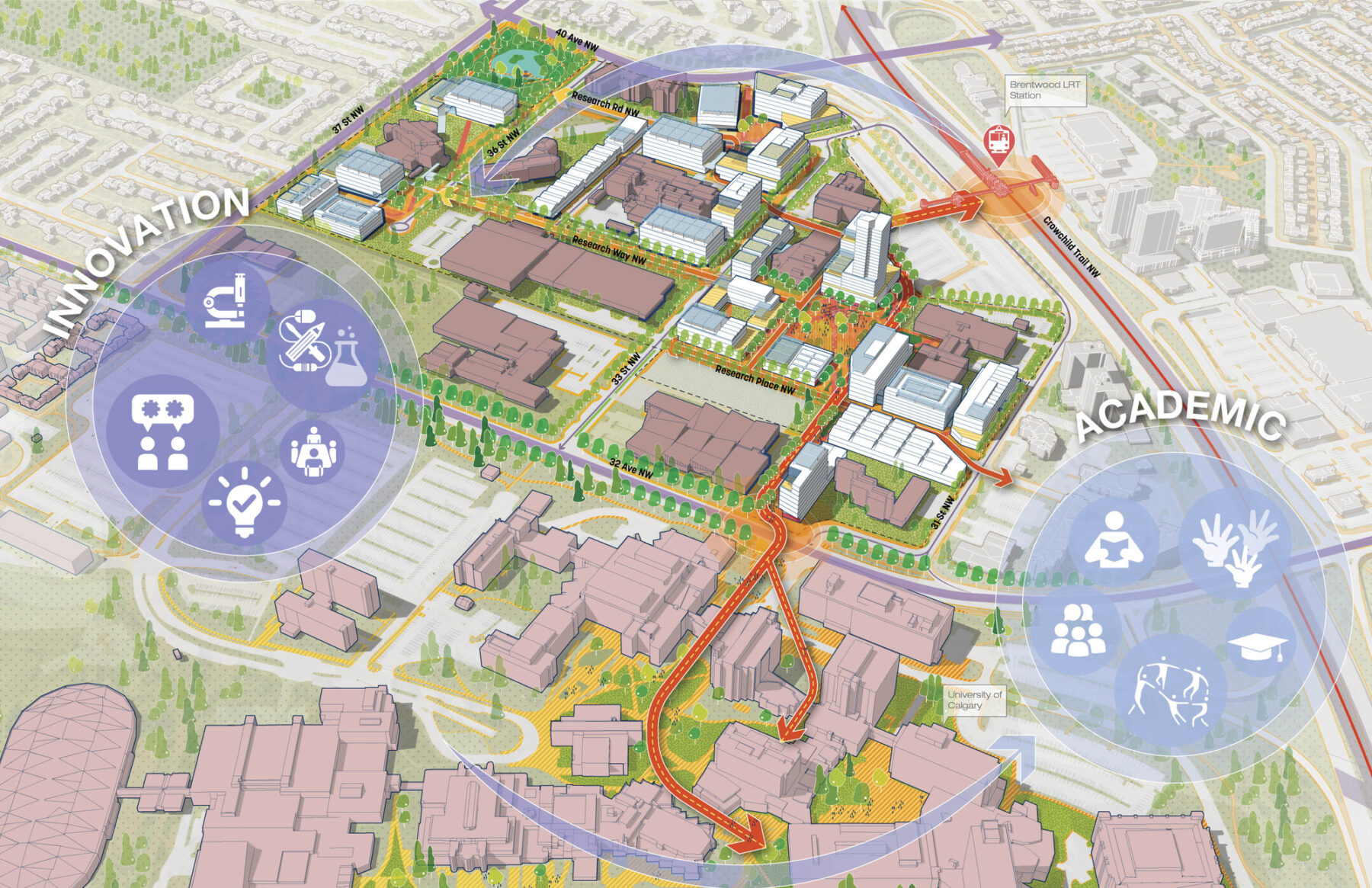
Located in Calgary, Canada, The University Innovation Quarter (UIQ) is an established research and innovation district bordering the University of Calgary’s main campus. Despite its diversity in activity and impact through supporting Calgary’s students, private businesses, and government agencies, UIQ’s buildings and grounds lack the density and programming to encourage interaction between user groups, resulting in a campus that feels siloed and lacks vitality. Sasaki, in partnership with University of Calgary Properties Group (UCPG) and CivicWorks, has undertaken a planning process to strengthen interconnectivity and introduce a newfound sense of community within this thriving innovation district.
The UIQ encompasses 76 acres immediately north of the University of Calgary’s main campus, bordering the neighborhood of Varsity and offering close proximity to major transit routes as well as Calgary’s established medical communities. Today, the UIQ site offers 1.24 million SF of office, lab, and supporting space, but lacks the density and amenities required for a successful innovation district. In response, Sasaki and UCPG are introducing a new development framework to enhance the district’s research, retail, and residential potential while leveraging the site’s proximity to the University, public transit, and nearby healthcare institutions.
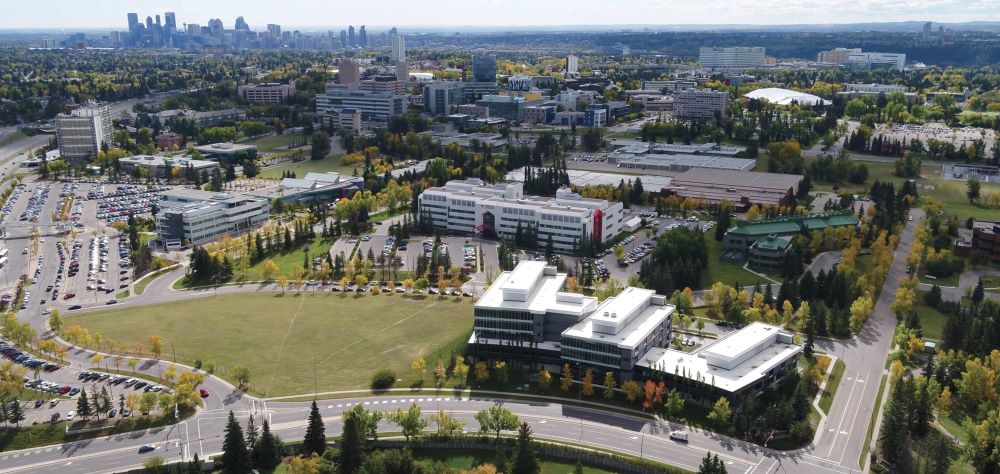
Existing site
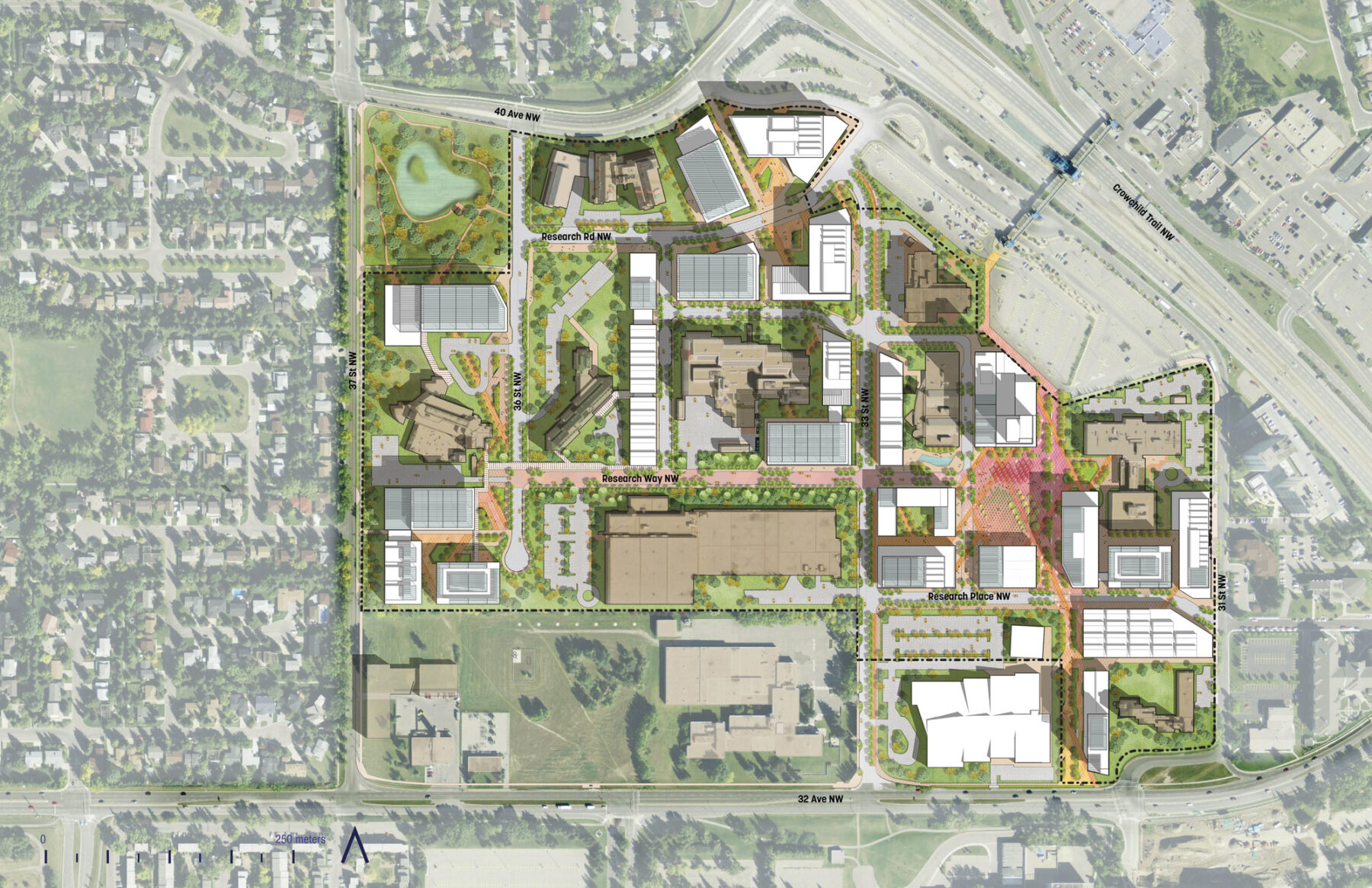
Programming at UIQ will be closely tied to the University of Calgary’s main campus through pedestrian connectivity, wayfinding, building orientation, and landscape design.
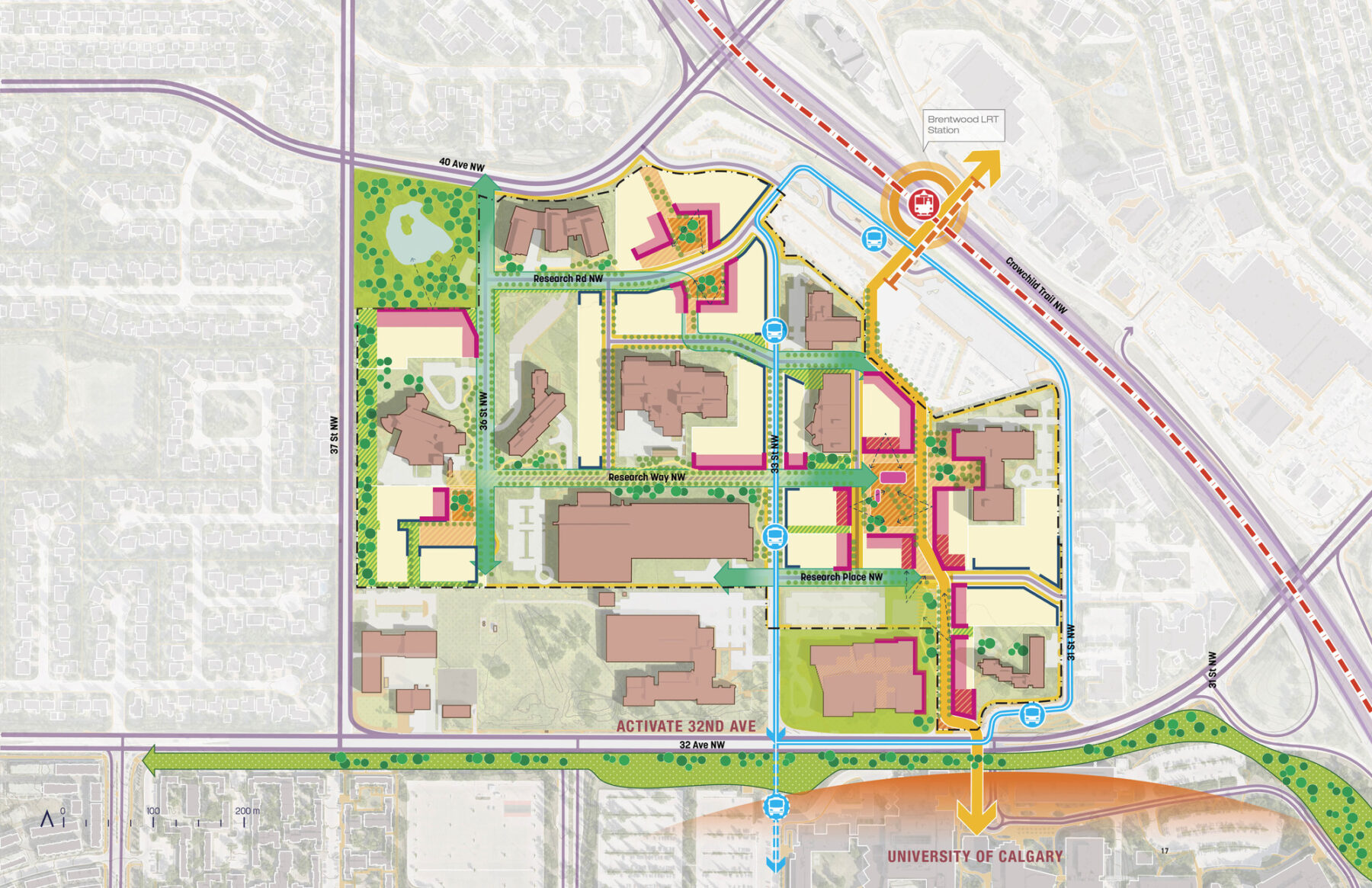
Strategic infill development at UIQ creates a compelling sequence of public spaces, and links the University of Calgary main campus to the south with the regional transit station to the northeast.
The University Innovation Quarter Development Framework reimagines the way innovation occurs by introducing a mix of uses, human-scale public spaces, and an open-space circulation network. New development will introduce advanced manufacturing, state-of-the-art lab space, research and office space, and teaching space that can accommodate flexible uses and encourage collaboration between UIQ’s diverse tenants. A series of interconnected open spaces and programmatic amenities will transform the district into more than a center of innovation, but a center of community.
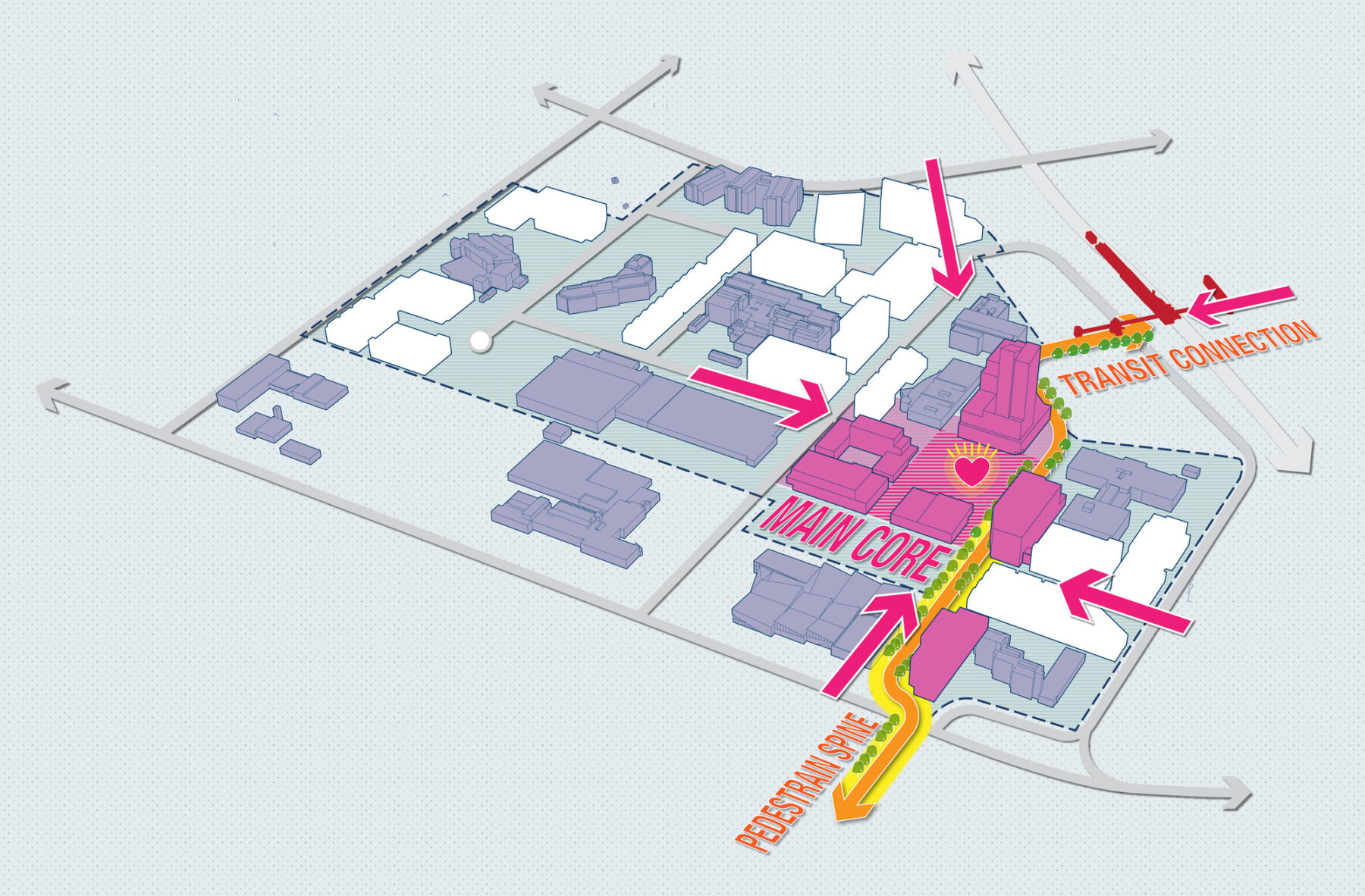
Create a Community Core

Introduce a Mix of Uses
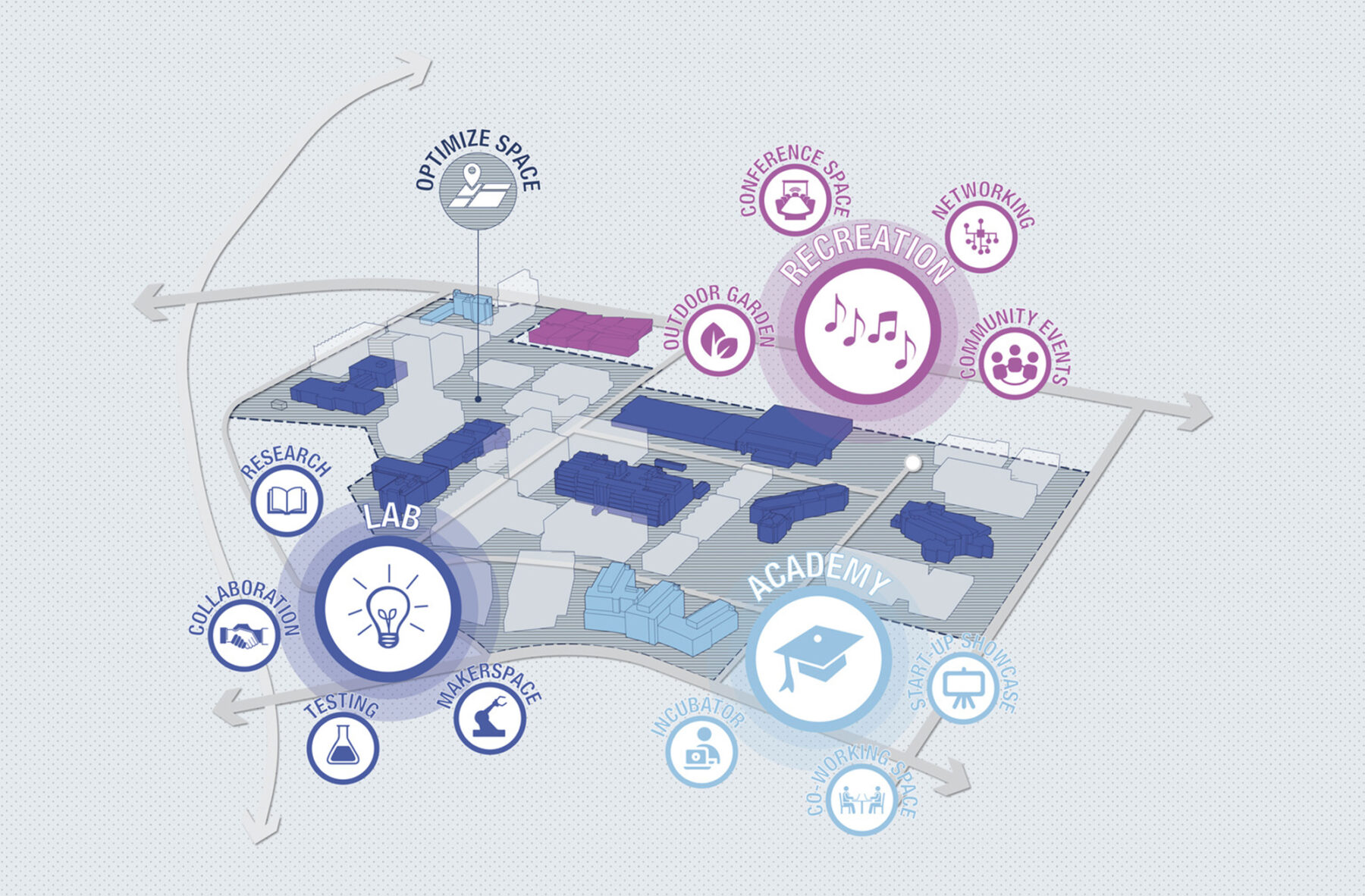
Prioritize Adaptive Reuse
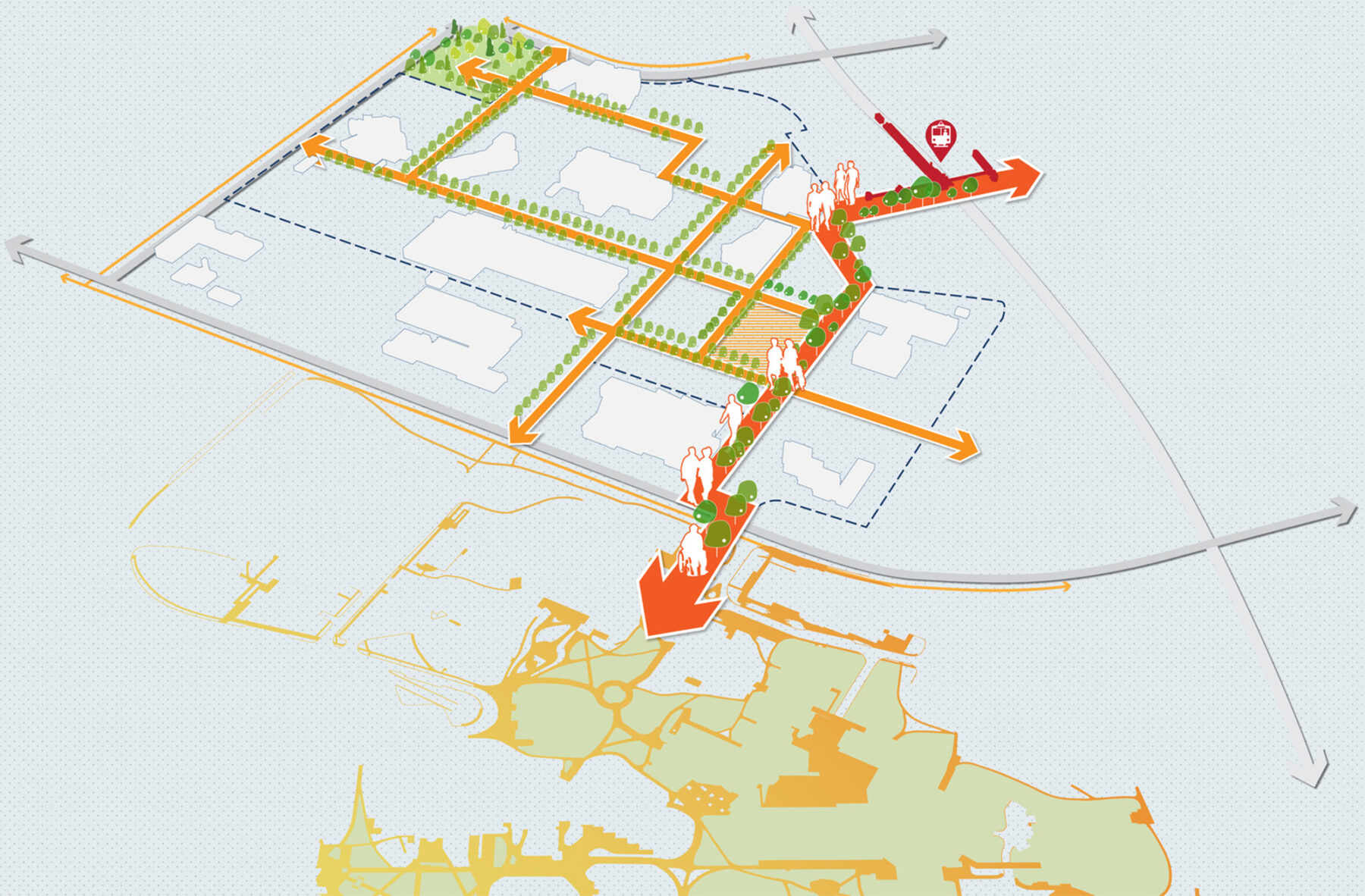
Elevate the Pedestrian Experience
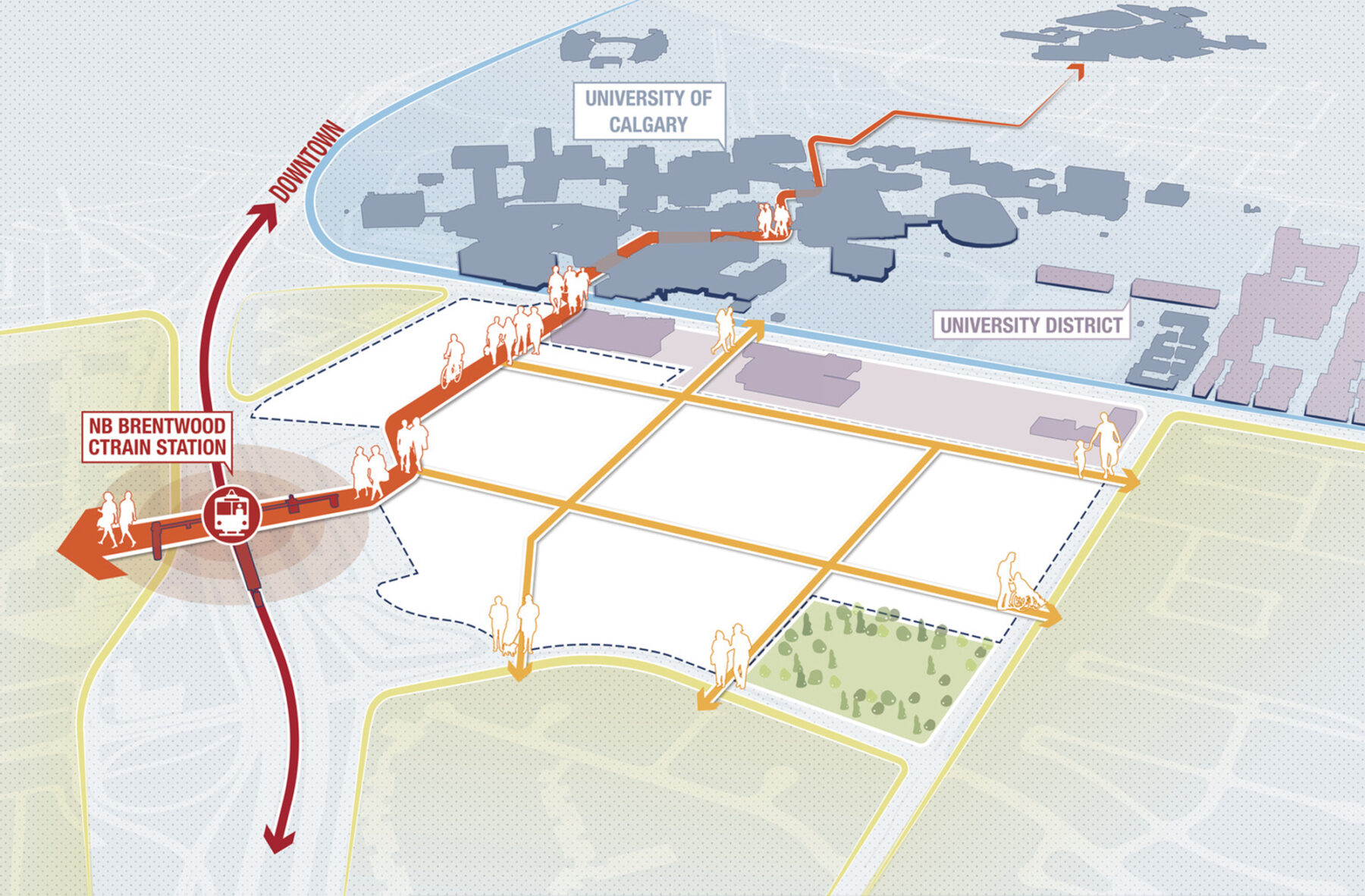
Connect to the Surrounding Context
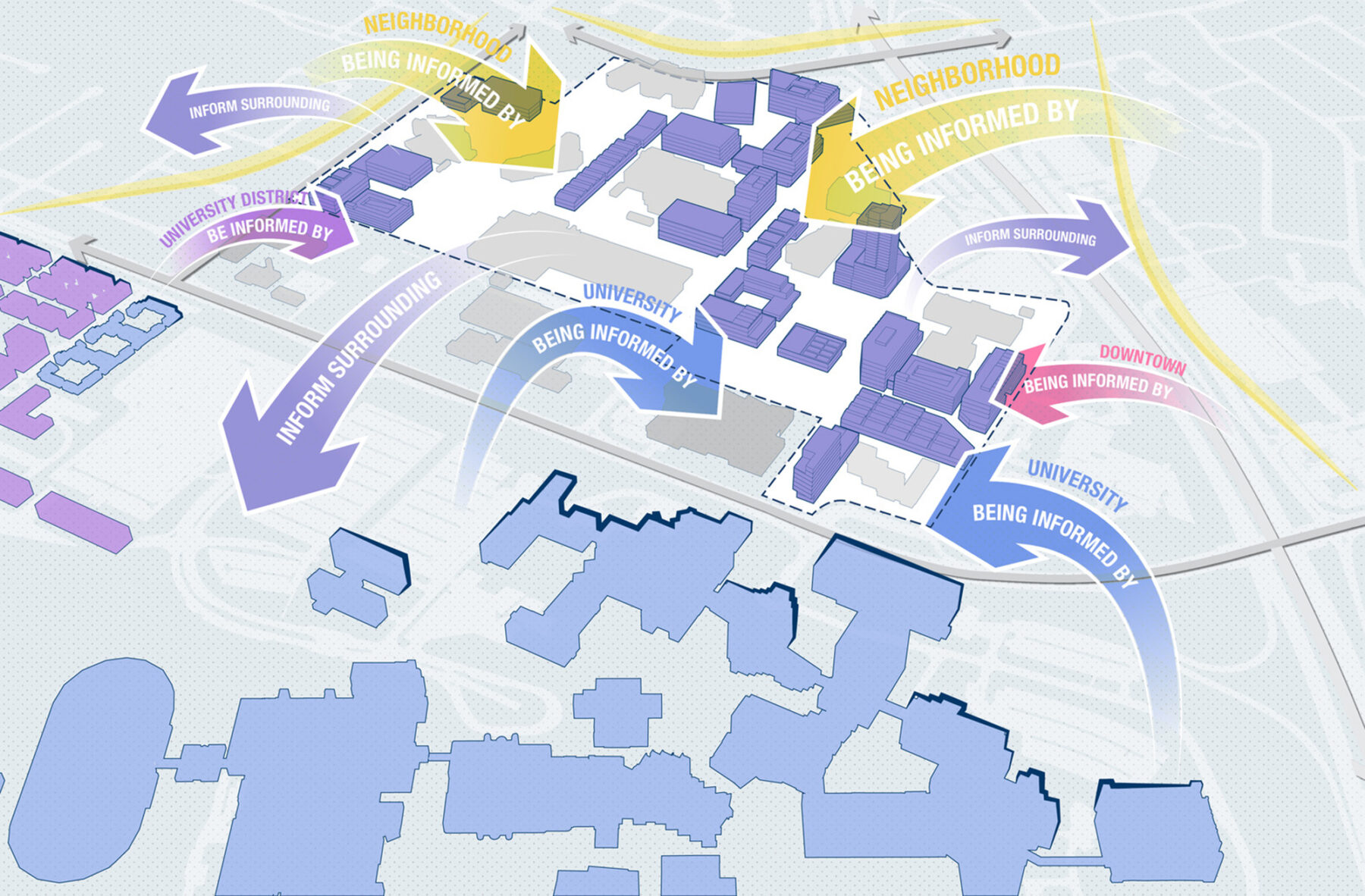
Facilitate a Flexible Transformation
Create a Community Core
Introduce a Mix of Uses
Prioritize Adaptive Reuse
Elevate the Pedestrian Experience
Connect to the Surrounding Context
Facilitate a Flexible Transformation
The reimagined UIQ will support a diverse mix of uses for people to gather, recreate, learn, and explore. In addition to the varied research and office uses it supports today, UIQ will introduce new spaces that will be foundational to the establishment of this new community. New office and lab buildings will be located to complement existing ones on site, while retail, civic, and residential uses will be concentrated within the site’s social core, conveniently accessible from the University and nearby Brentwood LRT Station.
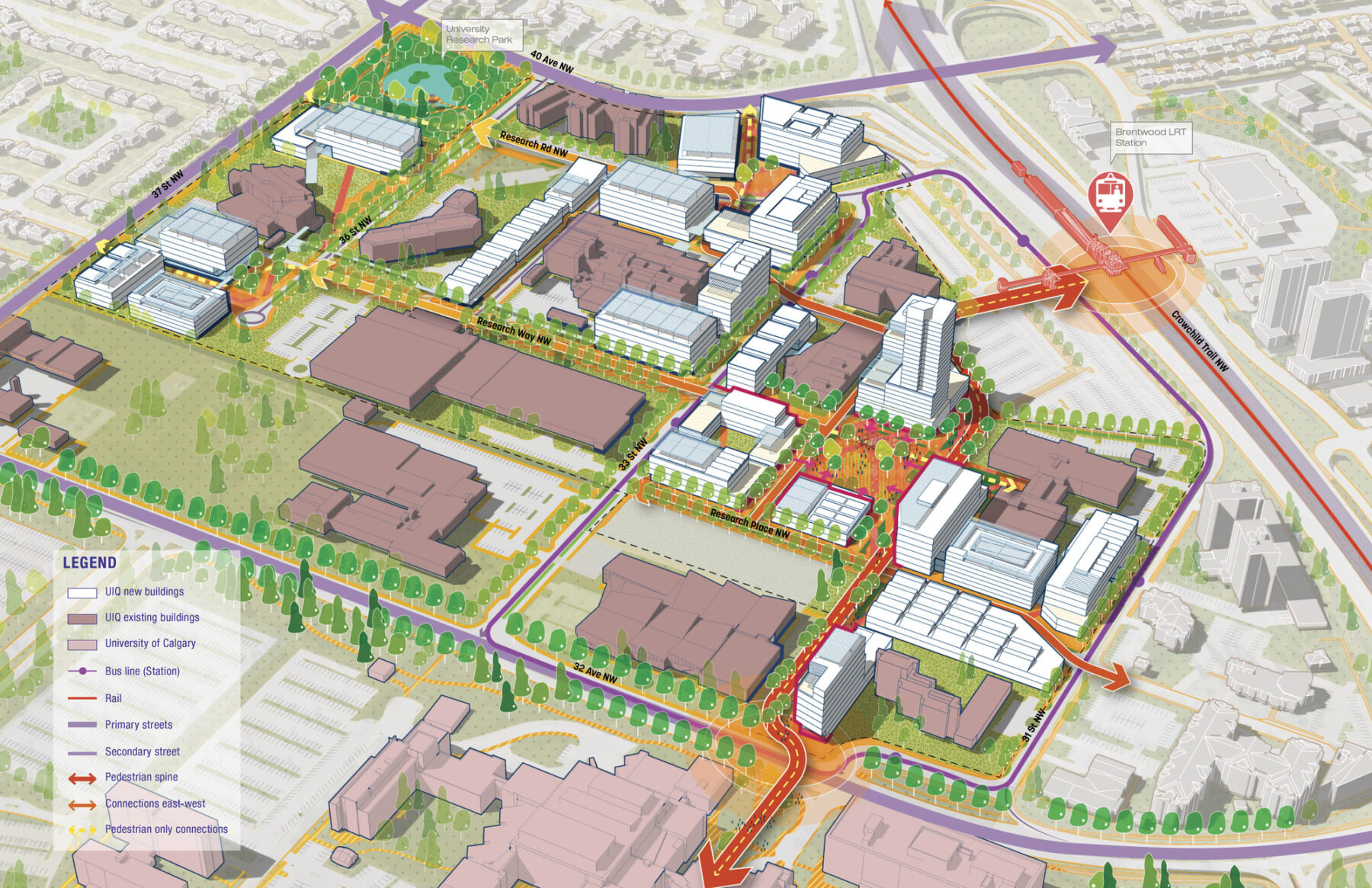
Intersecting with the Heart and framed by active ground floor uses, the pedestrian spine provides a primary north-south connector for pedestrians at UIQ.
UIQ’s landscape will be an emblem of sustainability at a local level, serving as a subject for place-based approaches to ecological conservation and resiliency while embodying the notion of an active landscape. At the center of this landscape system lies the Heart, a working landscape with functions both elegant and educational. Envisioned as a central public square for recreation, relaxation, and socialization, this open space will provide a fertile landscape for research and collaboration. It will offer respite from surrounding activity, serving as a public backyard for those living in adjacent residential units.
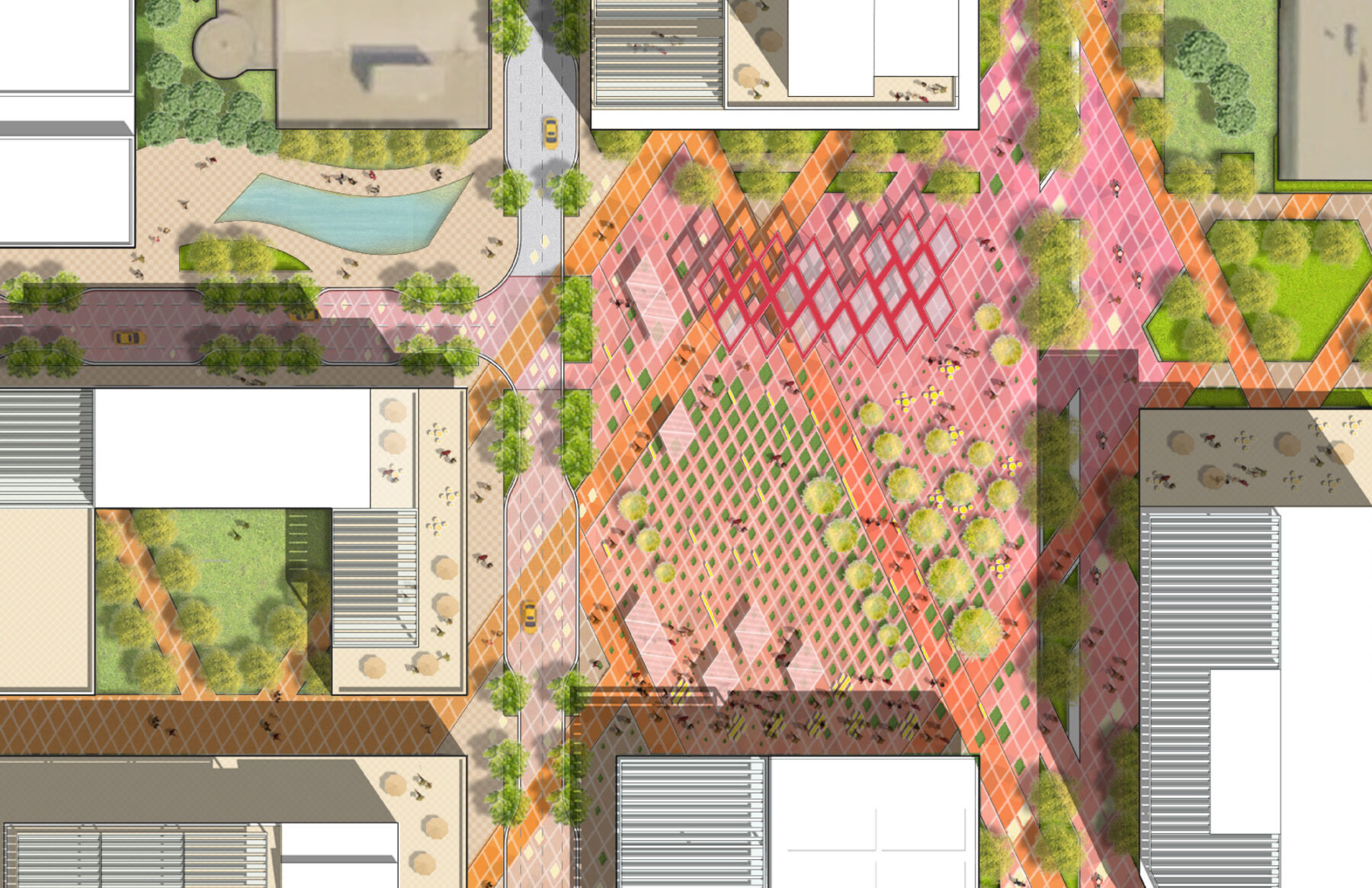
The Heart will also serve as an exhibition space for innovative green energy and climate resilience infrastructure.
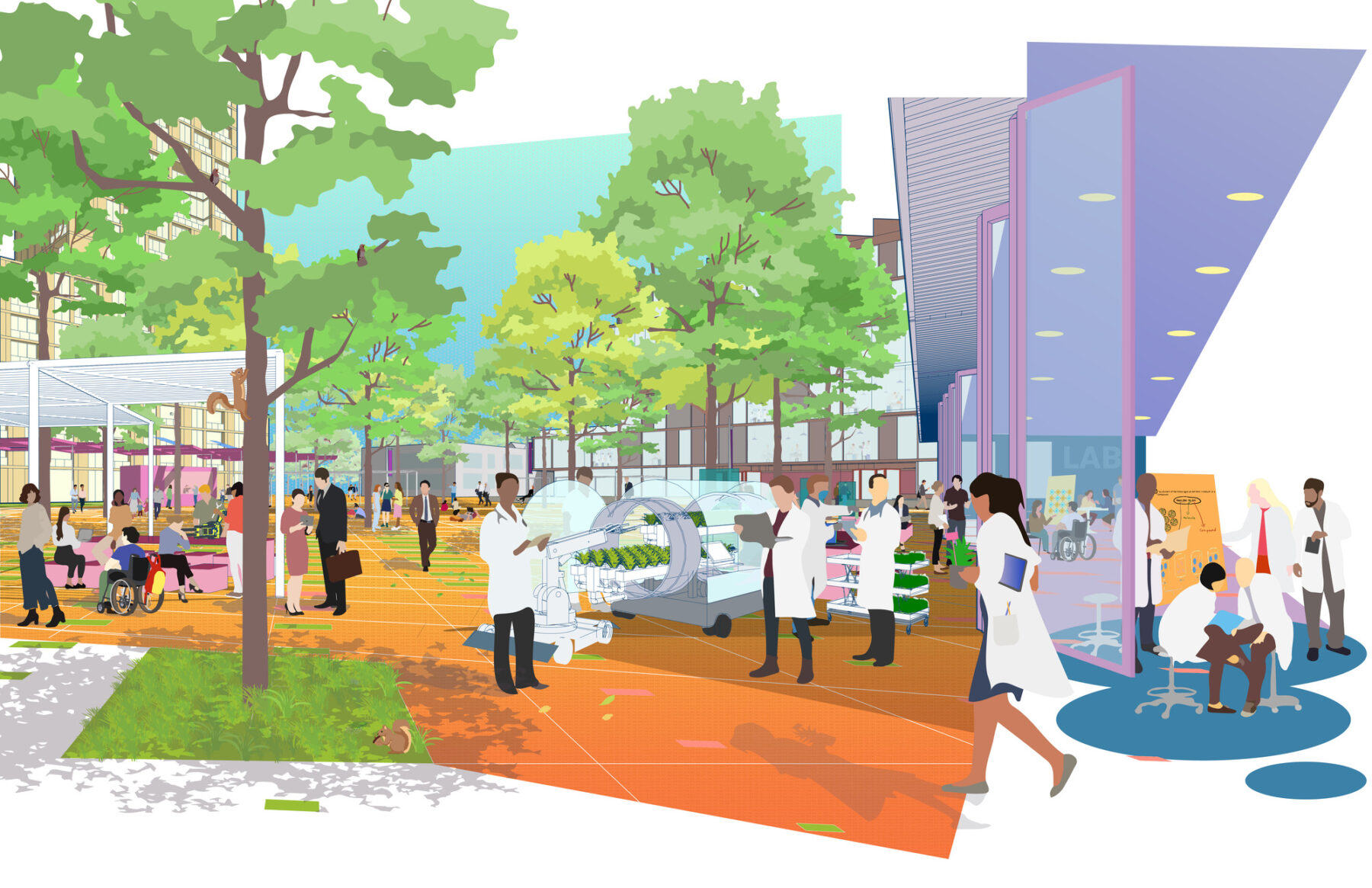
The Heart at UIQ in the Summer
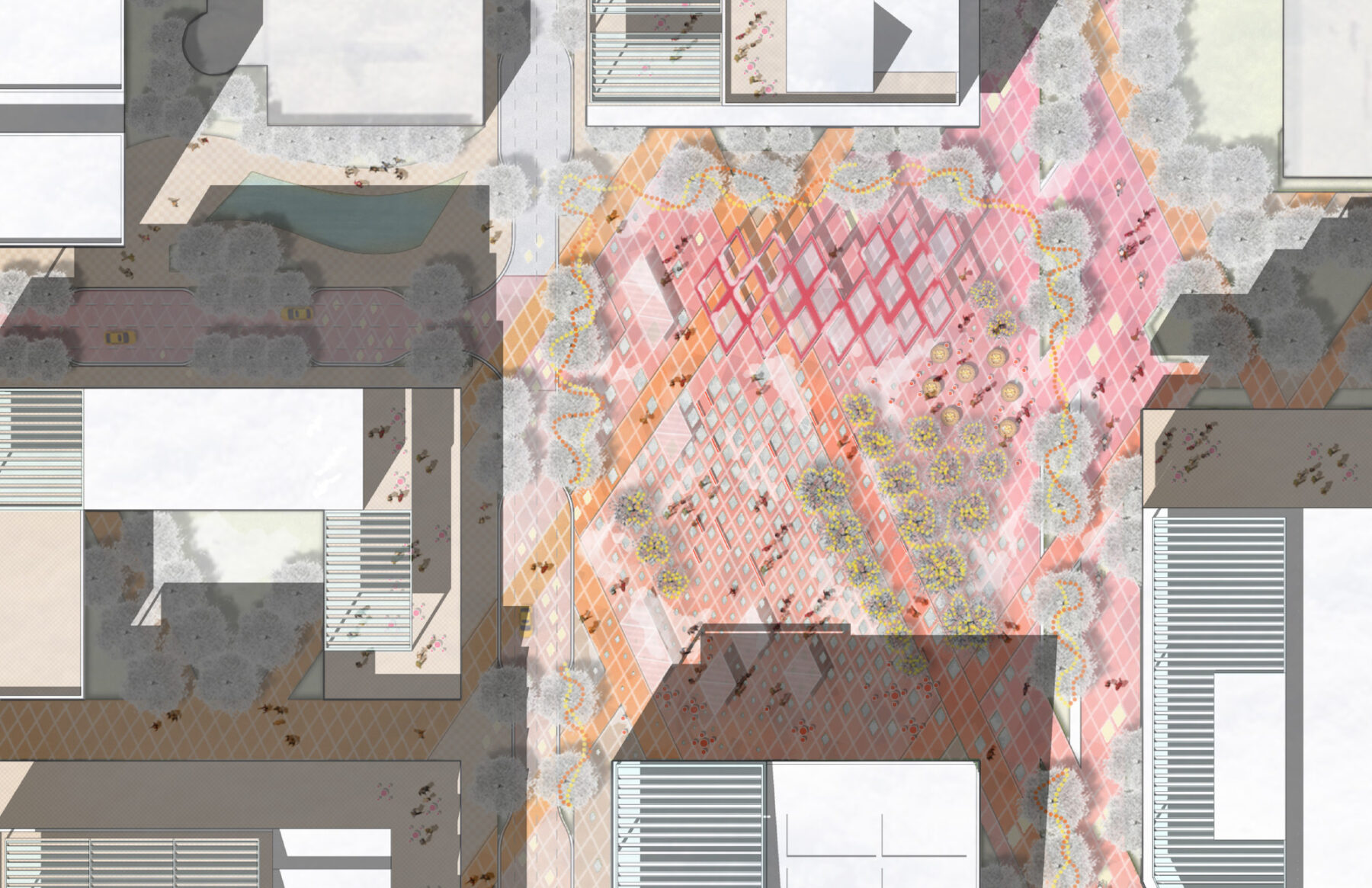
Meant for those of all ages, the Heart will facilitate flexible programming that will change with the season.
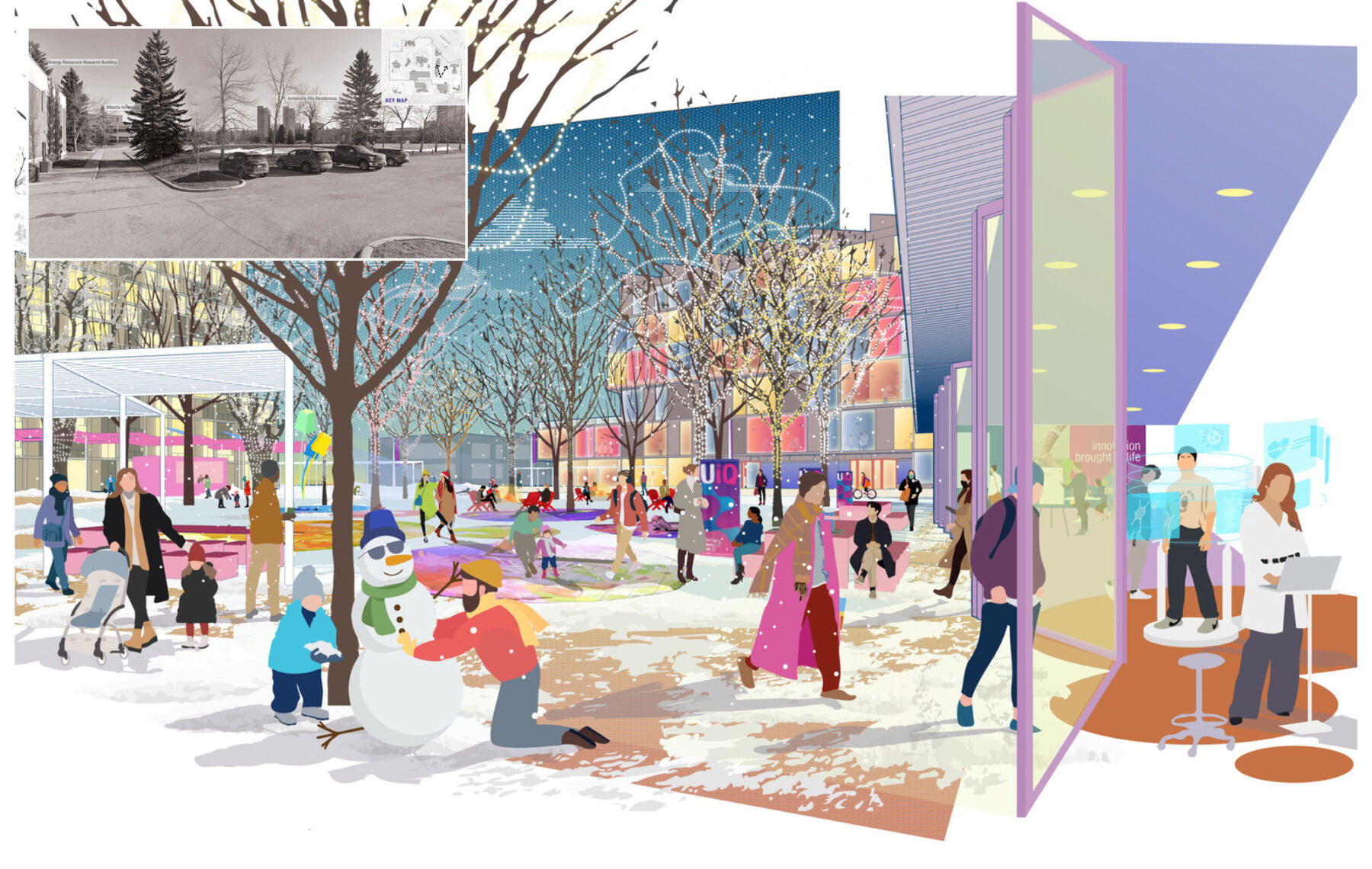
The Heart at UIQ in the Winter

A sustainability-focused pavilion will provide shade and shelter and feature innovative landscape elements such as wind helix and solar panels.
The updated street network at UIQ will include retrofits to existing streets, new paths and lanes, widened sidewalks, and improved accessibility and connectivity. While much of UIQ’s existing road network will remain accessible to vehicles and buses, the design intent of the future circulation network is to increase the amount of space dedicated to pedestrians, cyclists, and other non-motorized vehicles in the public right of way in a manner that is safe and encourages alternative modes of transportation.
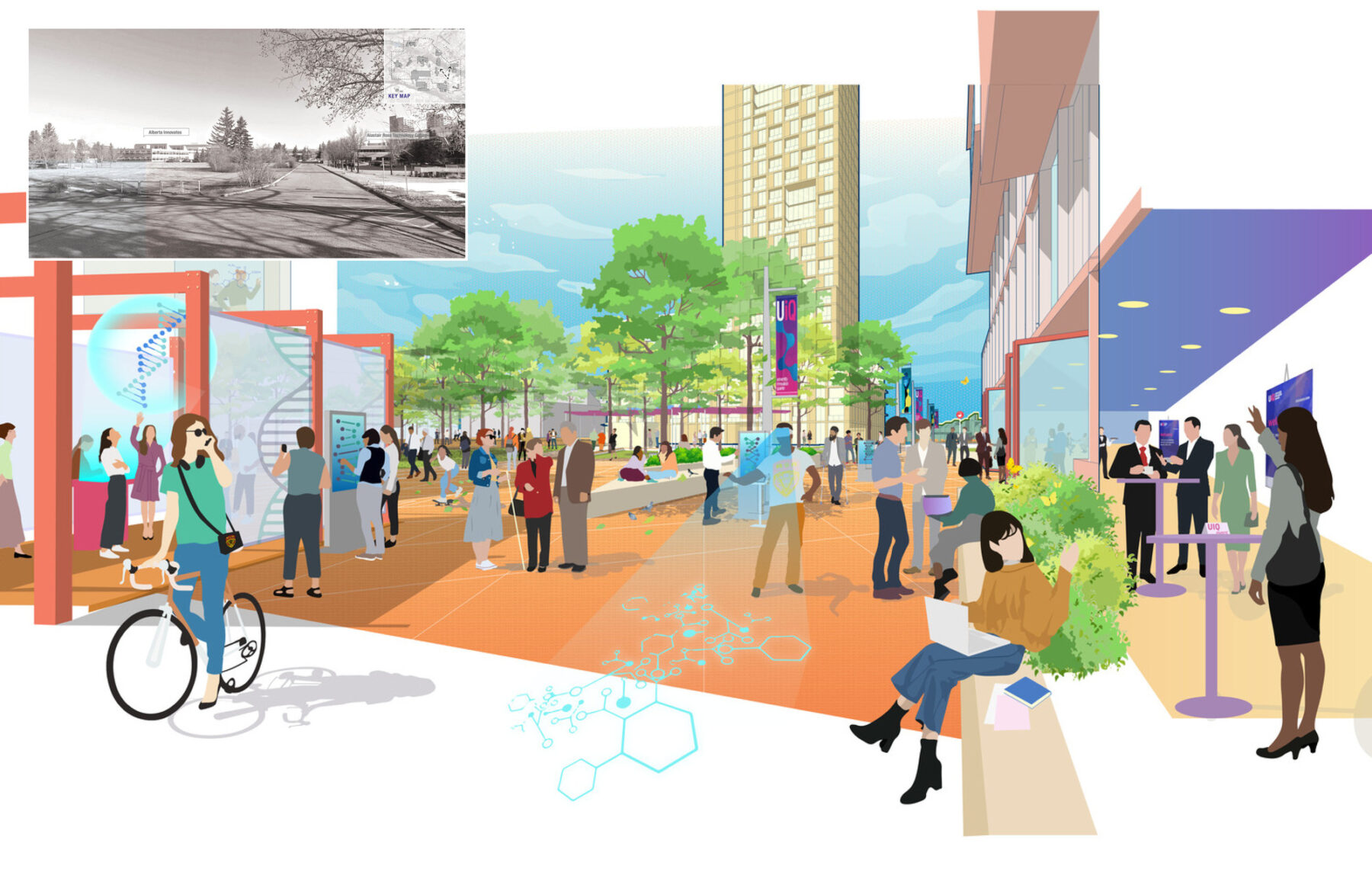
Pedestrian spine
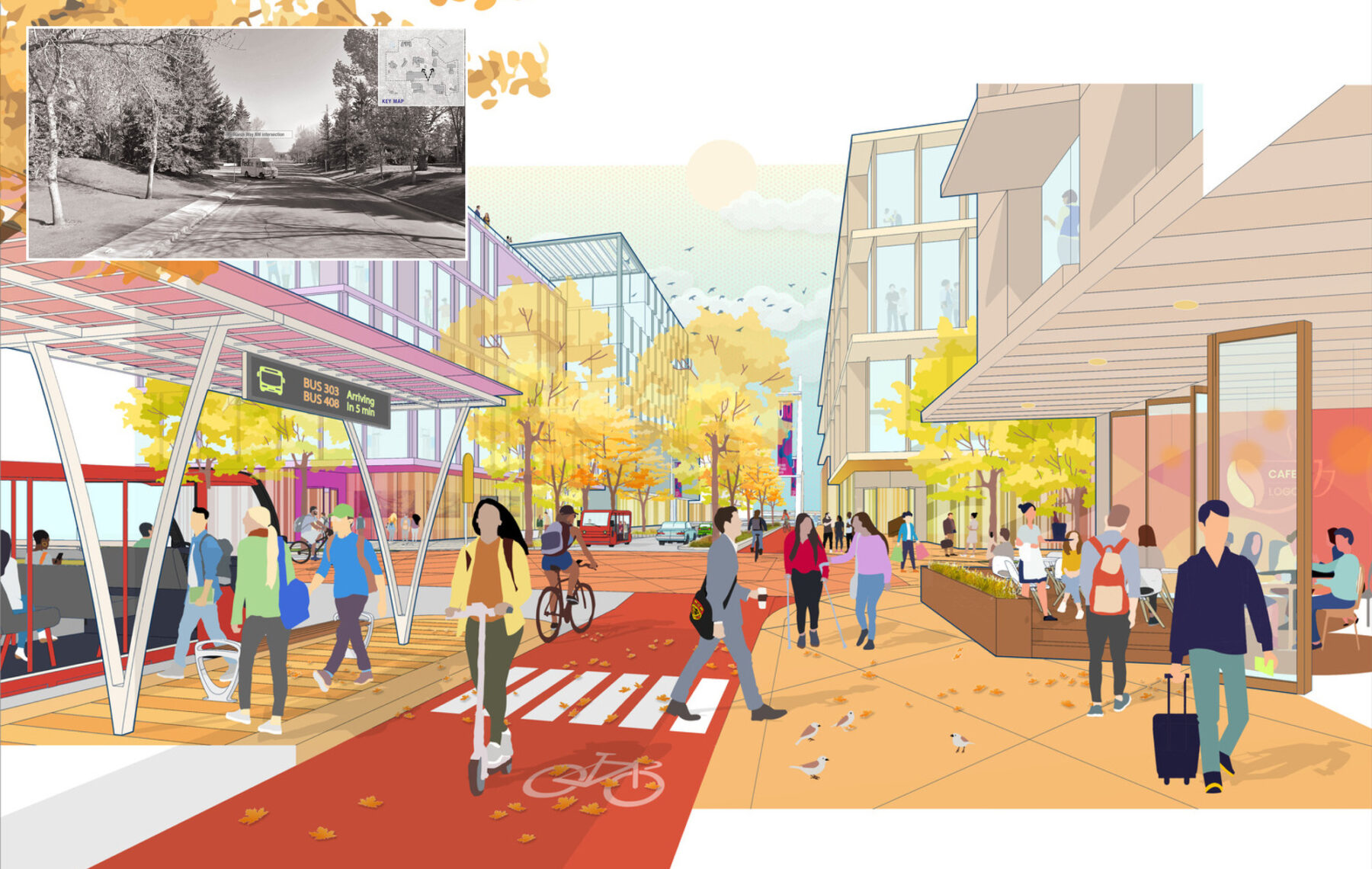
33rd Avenue
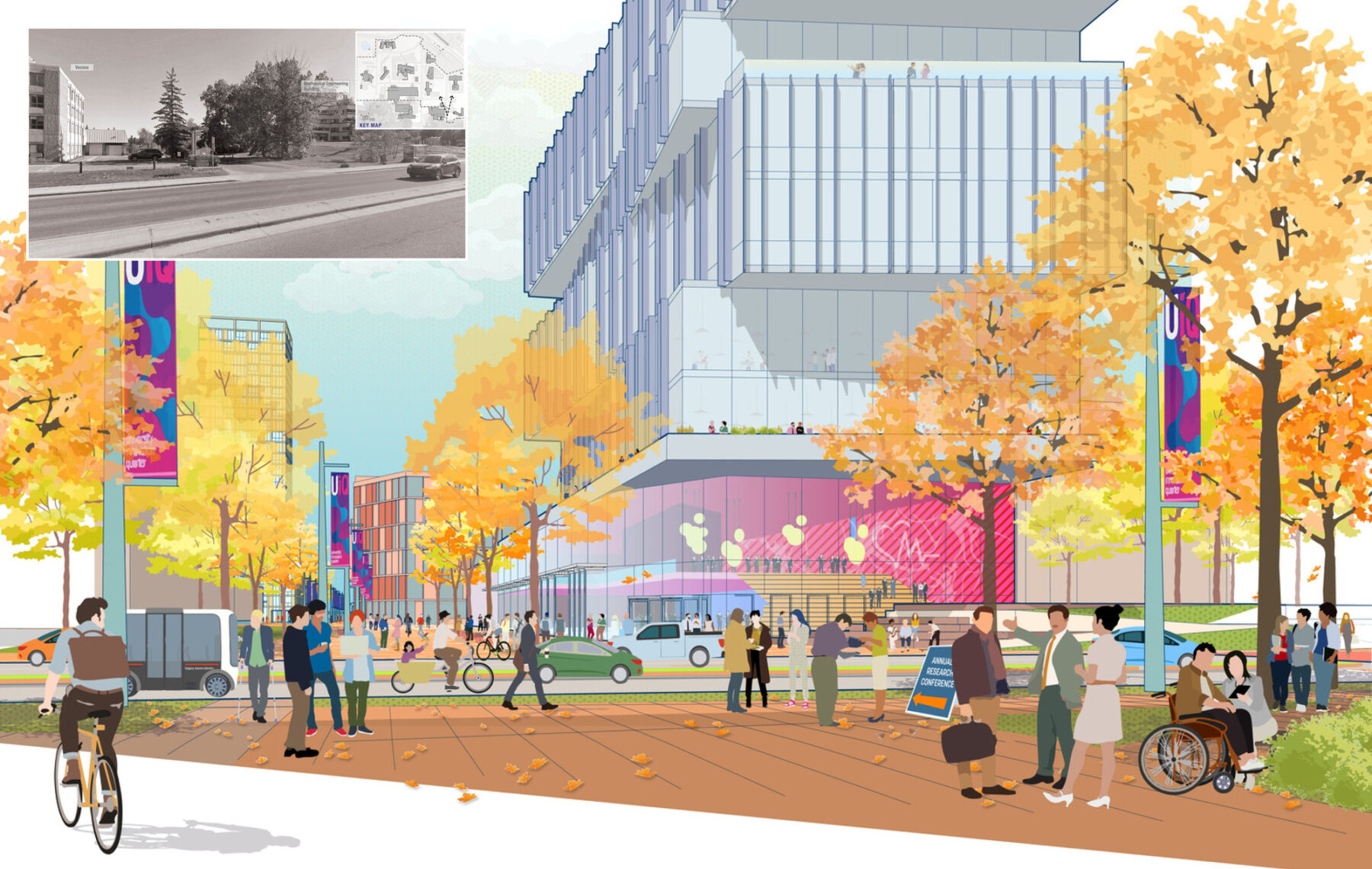
32nd Avenue
The Development Framework considers the optimal height and orientation of future buildings and open spaces based on climatic conditions, and allows the future site to benefit from passive heating and cooling methodologies, maximizing thermal comfort in indoor and outdoor spaces. With streetscapes that encourage walking, cycling, and transit use, the future UIQ will improve the way visitors experience the public realm. Accessible pedestrian infrastructure will be safer and encourage visitors to engage in sustainable modes of transportation.
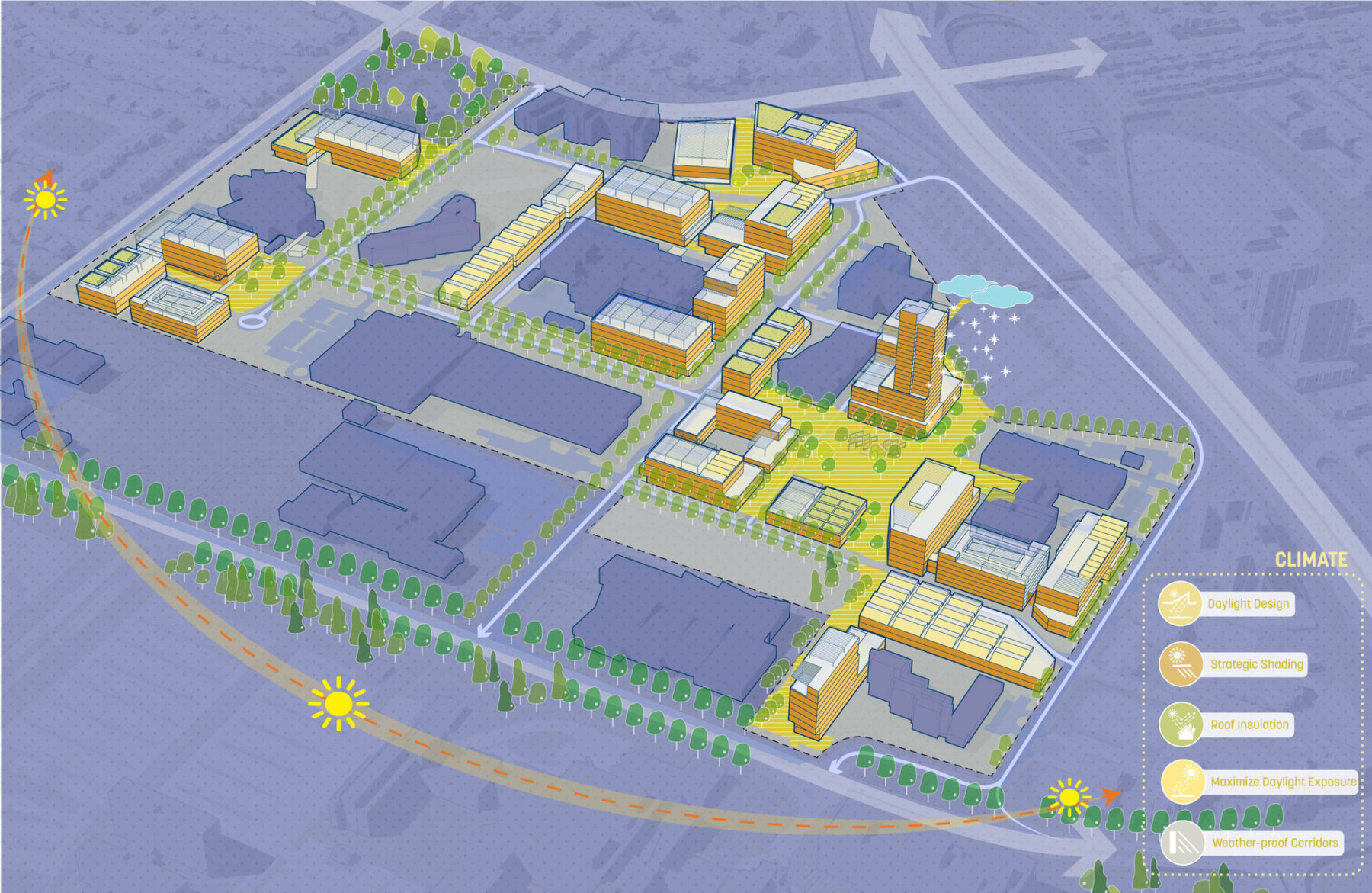
Optimizing for Climate Conditions
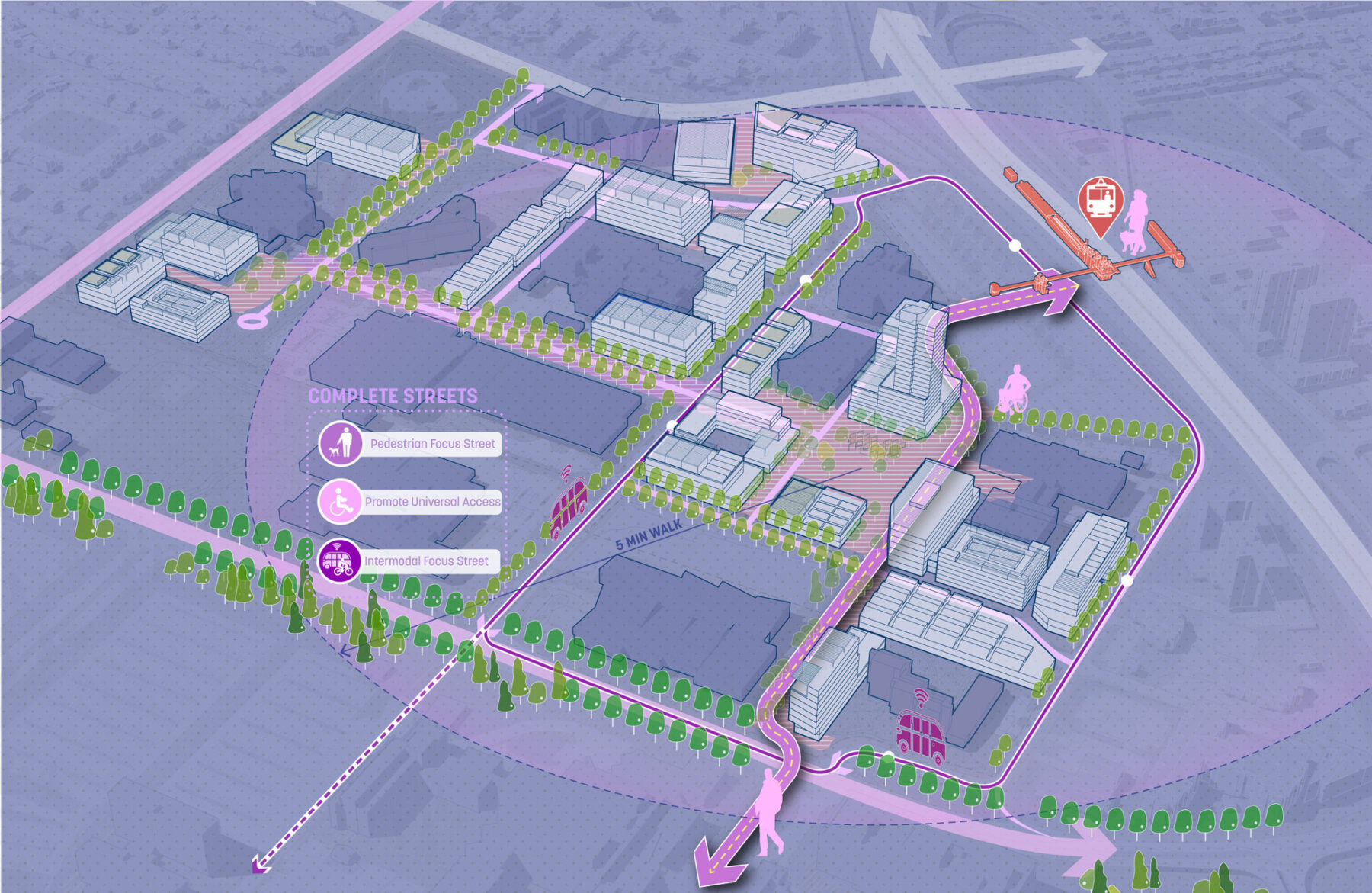
Complete Streets
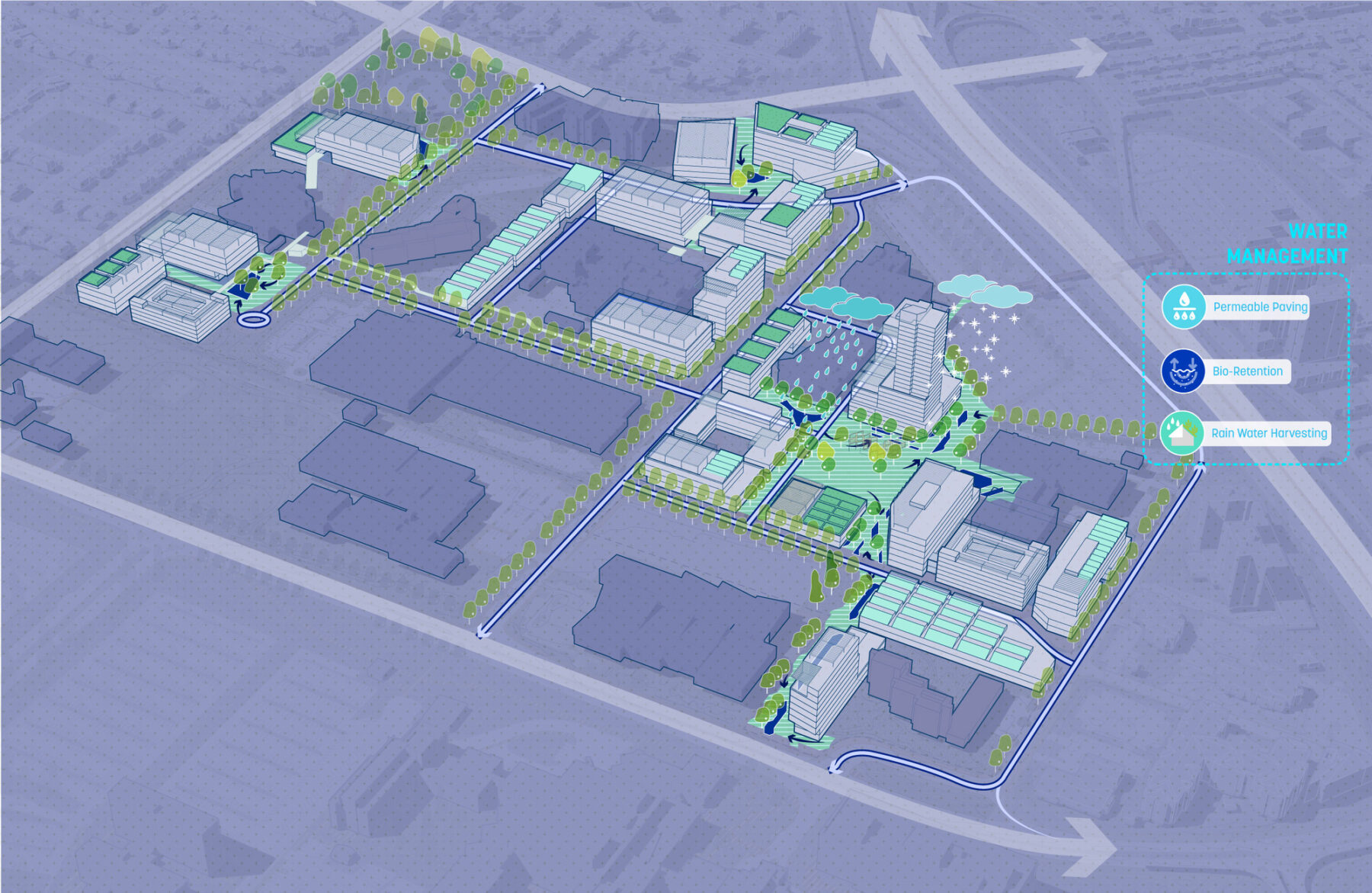
Water Management
Optimizing for Climate Conditions
Complete Streets
Water Management
By incorporating permeable paving, bio-retention practices, and rainwater reuse, UIQ’s approach to stormwater management aligns with the City of Calgary’s recent policies regarding low-impact development. The methods used for stormwater conveyance and bio-retention will also generate an excellent opportunity for research-based innovation and collaboration throughout the region.
The project team undertook a comprehensive, multi-channel communications and outreach strategy that included digital and in-person events, enabling them to meet a broad range of needs and hear from as many participants as possible. Feedback from diverse community members and stakeholders was an important cornerstone of making the UIQ vision a reality. UIQ will be “Built on Relationships” – a guiding principle embodied by the comprehensive stakeholder outreach process.
The project stands out for its strategic placemaking approach. Leveraging active outdoor spaces and infill, the Development Framework transforms the UIQ into an innovation hub that engages the University with local industries, while connecting to the larger region through accessible public transit.
For more information contact Dennis Pieprz.