A mixed-use community nestled in the scenic landscape of Prince Edward County, Ontario and anchored by the historic Base31 Revitalization District
Base31 Area Concept Plan
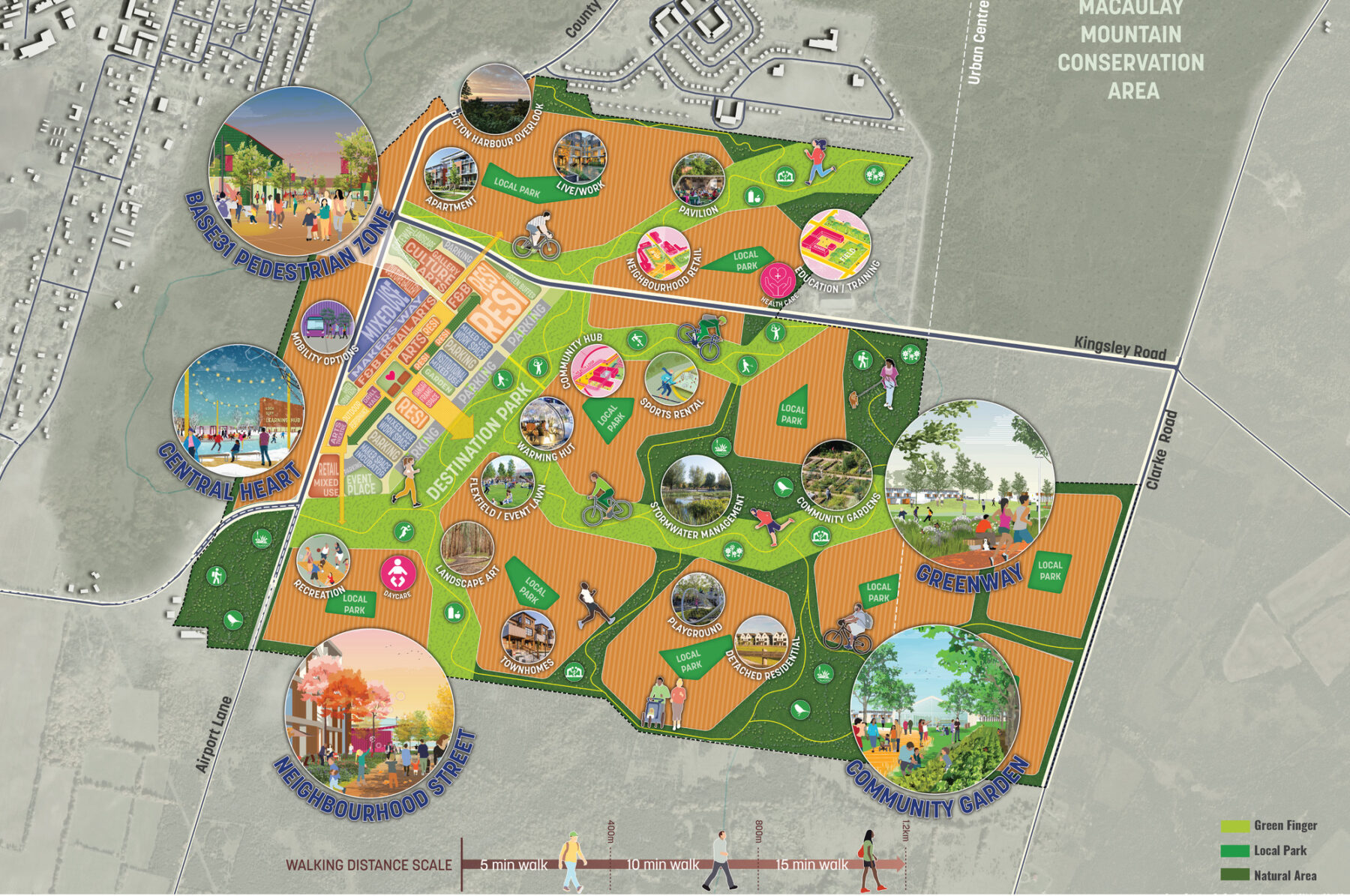
Base31 Area Concept Plan, with Revitalization District at its heart, surrounded by villages that are integrated with the green open space network
The Base31 Area Concept Plan provides a vision for the development of the former World War II Air Base in Picton, Prince Edward County, Canada– a 304 hectare site located adjacent to a steep escarpment overlooking Picton Harbor. The site now exists as the Base31 Revitalization District, housing infrastructure from the former air training base– such as hangars and barracks– all of which are undergoing transformation through renovation and active programming.
The site is bounded by the natural features of Macaulay Mountain Conservation area to the east, and Marsh Creek and the Millenium Trail to the west. Increased tourism, coupled with a projected significant growth in population in the coming decades, has left Prince Edward County with an inflated real estate market creating a housing shortage and unaffordability in the region.
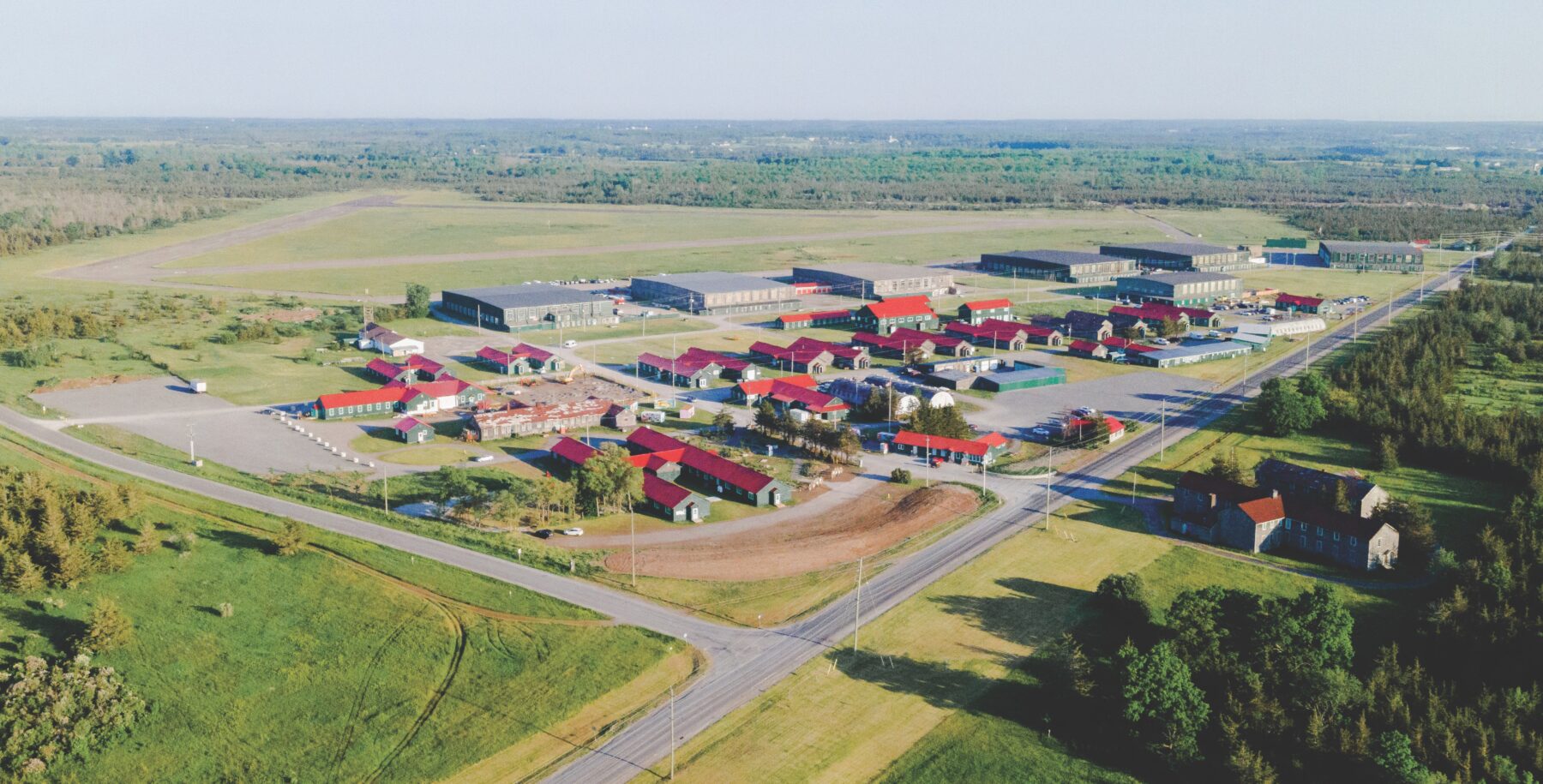
View of the existing historic Base31 Revitalization District and surrounding site
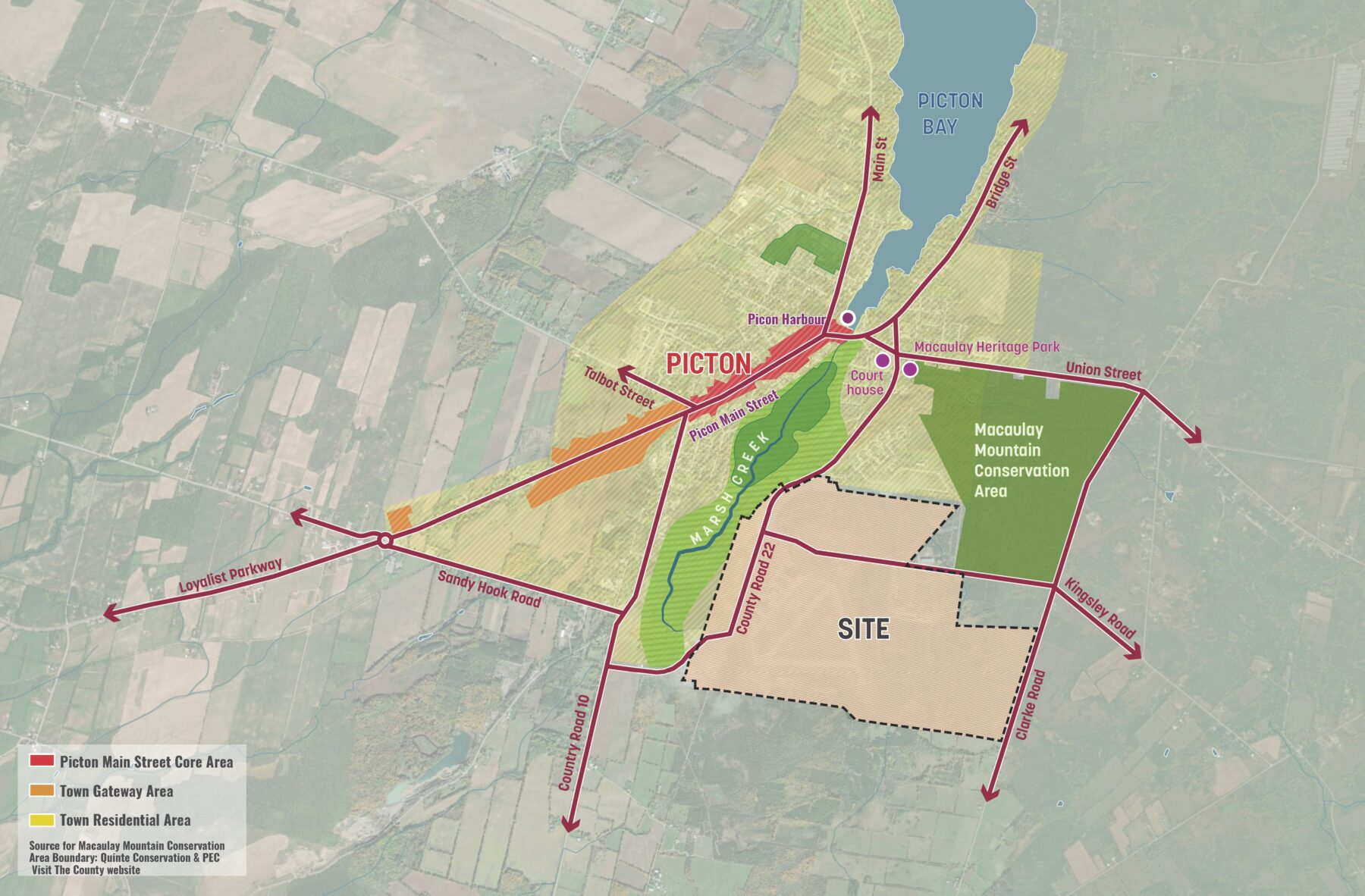
Map showing the structure of the town of Picton, with respect to site location, connectivity and natural features
A framework plan inspired by landscape
The vision for Base31 began as an idea about the landscape; the aim was to capture the essence and qualities that make living in Prince Edward County so unique, while creating stronger connections to the site’s surrounding landscape. To achieve this, a system of greenways known as “green fingers” extends out from the Base31 Revitalization District to connect natural features and nearby points of interest. The new landscape introduces bicycle and pedestrian pathways, public recreational amenities, agriculture and creative programming, and a thriving natural environment for the enjoyment of all who reside, work and visit the area.
Between these greenways exist a network of settlements nestled within the common element of the extended landscape. Each village represents a unique neighborhood with a distinct character, providing public amenities and green spaces. Distributed throughout the masterplan are various amenities such as schools, cafes, grocery stores, small businesses, and healthcare facilities, all within walking distance of the village residents. Located at the heart of all the villages is the Revitalization District, serving as a central community asset and popular tourist destination.
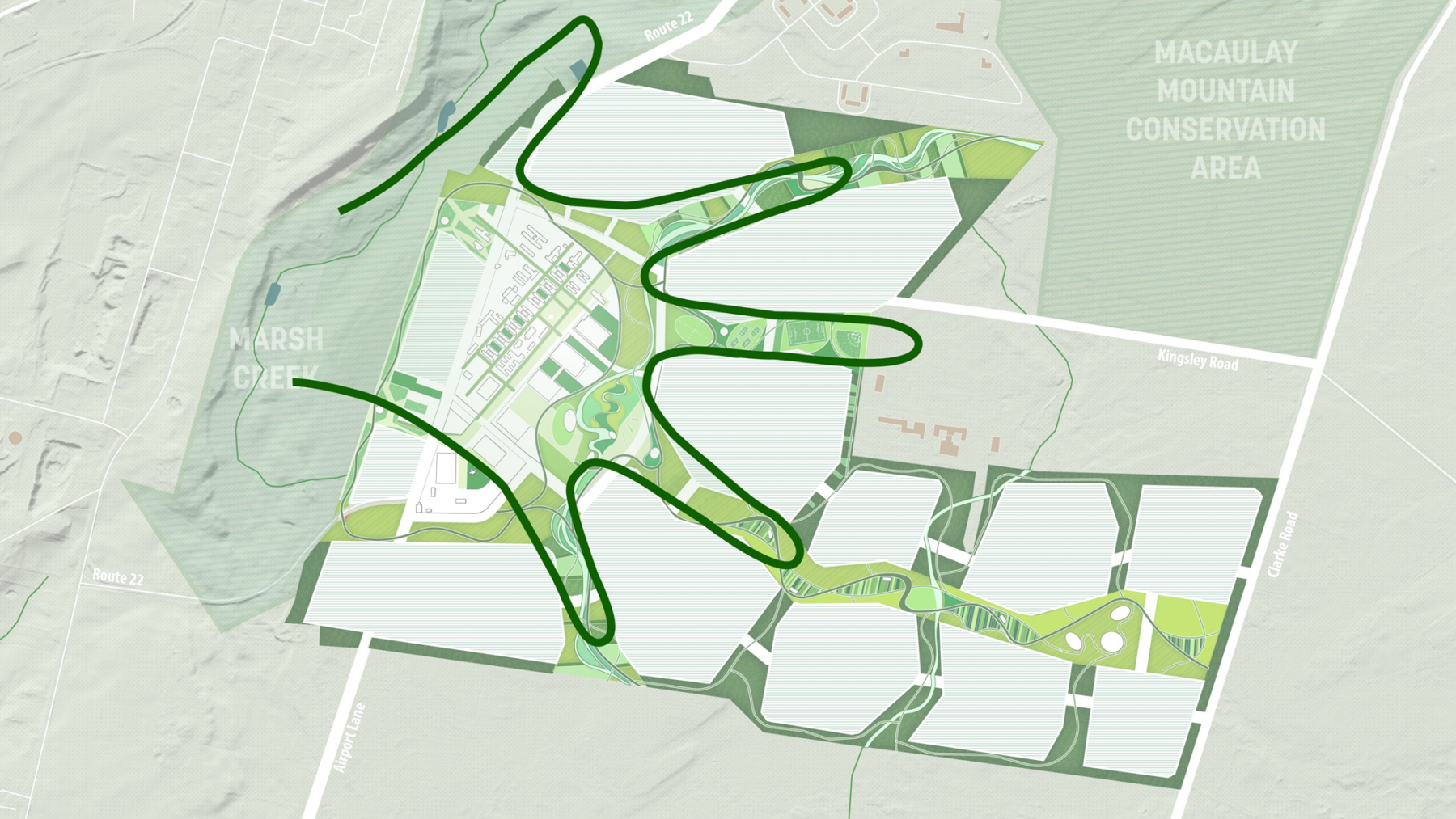
Base31 Area Concept Plan showing Base31 as the anchor, surrounded by villages, embedded within the Open Space System of “Green Fingers”
Open Space System
Emanating from the Revitalization District and connecting to the surrounding Macaulay Mountain Conservation Area and the Marsh Creek is the open space system. Woven between the “Green Fingers,” this system introduces new pedestrian trails, bike paths, health and fitness programming, and opportunities for community farming, upholding the paradigm of living with nature. The network also incorporates green infrastructure to create productive and resilient landscapes through water management strategies like rain gardens and bioswales. At the heart of this system will be a central park, serving as a vibrant destination activated by dynamic programming for the entire community.
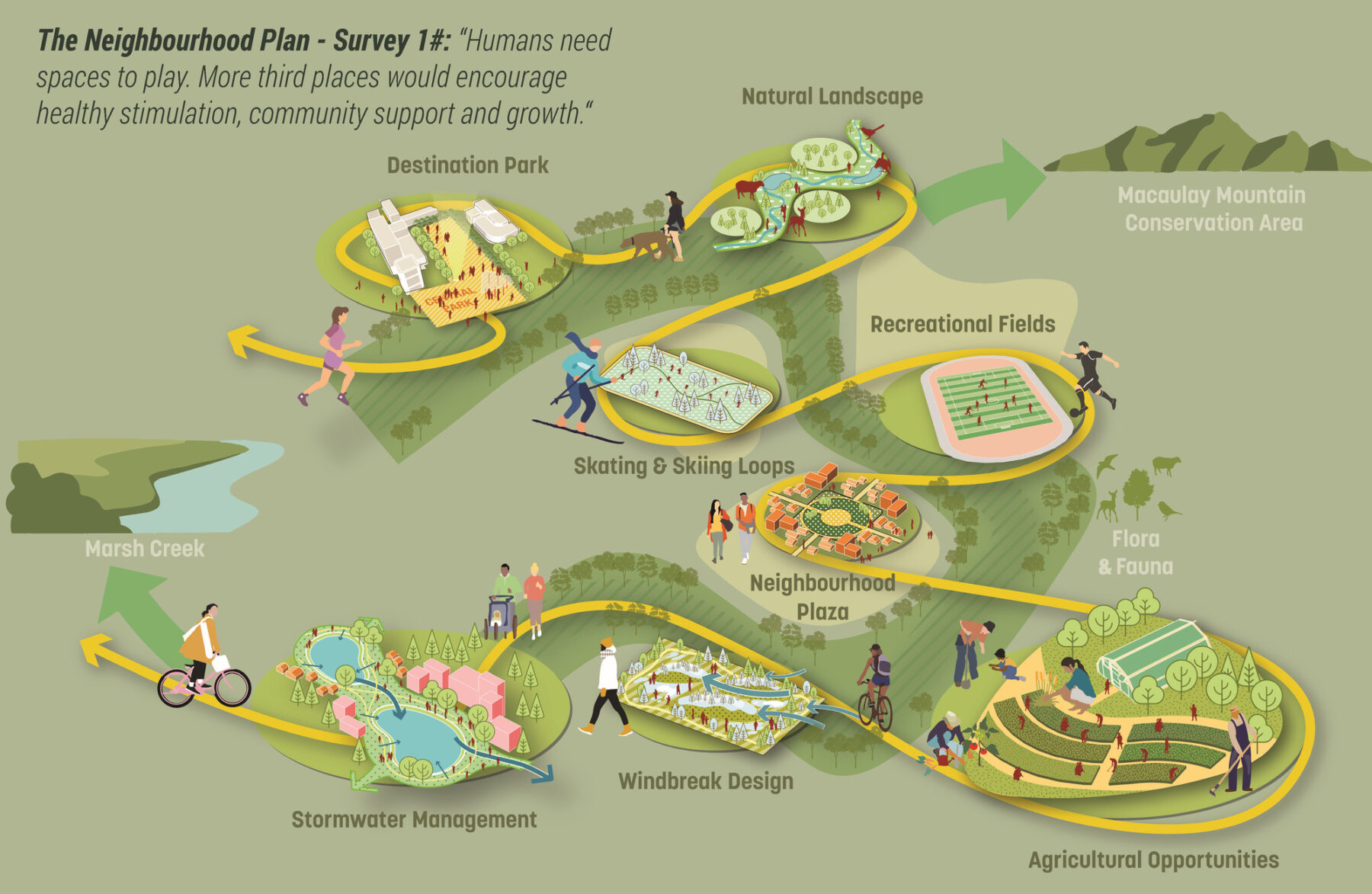
Conceptual Open Space elements in the Base31 Area Concept Plan
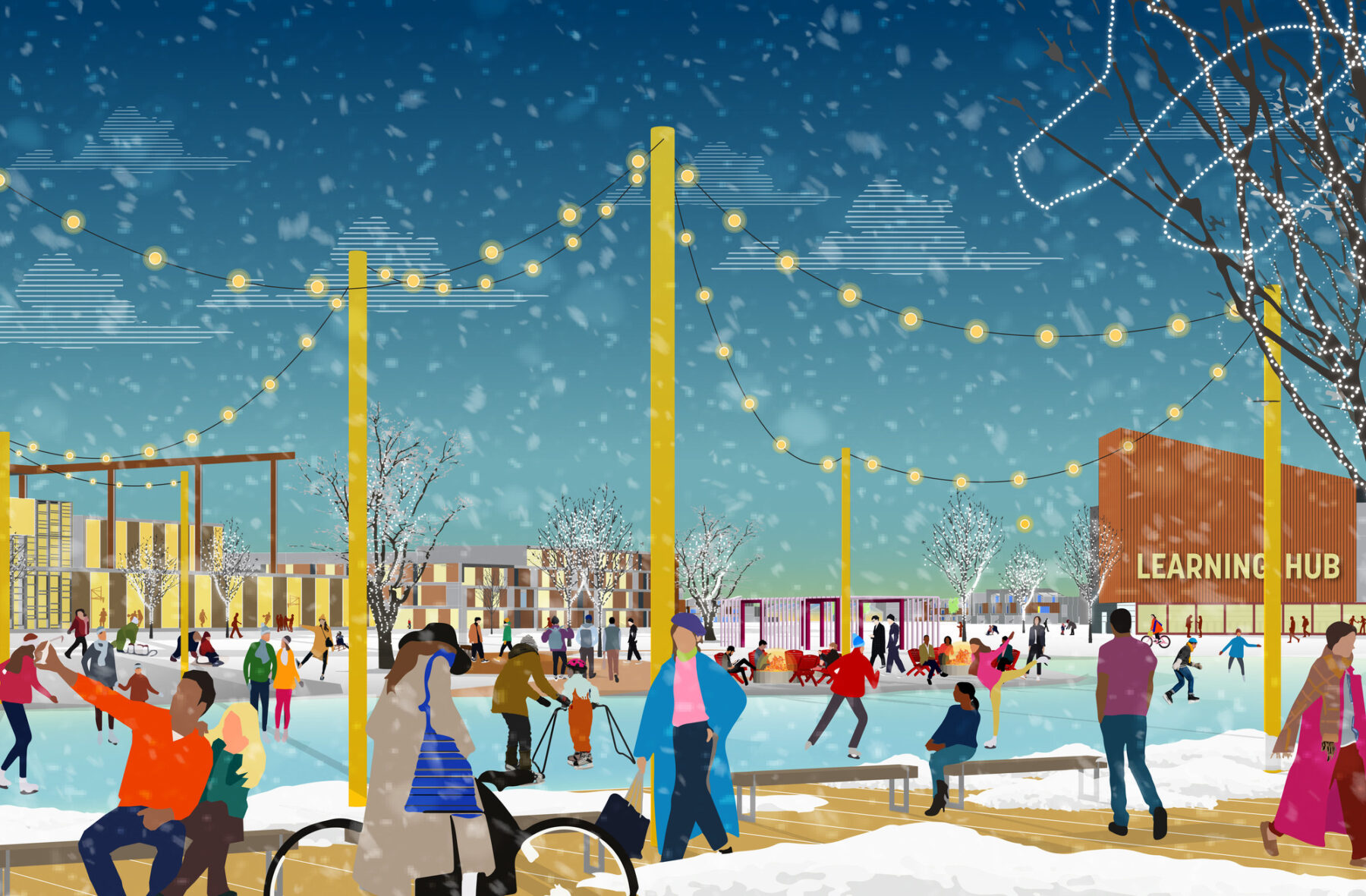
View of the Destination Park at the heart of the development
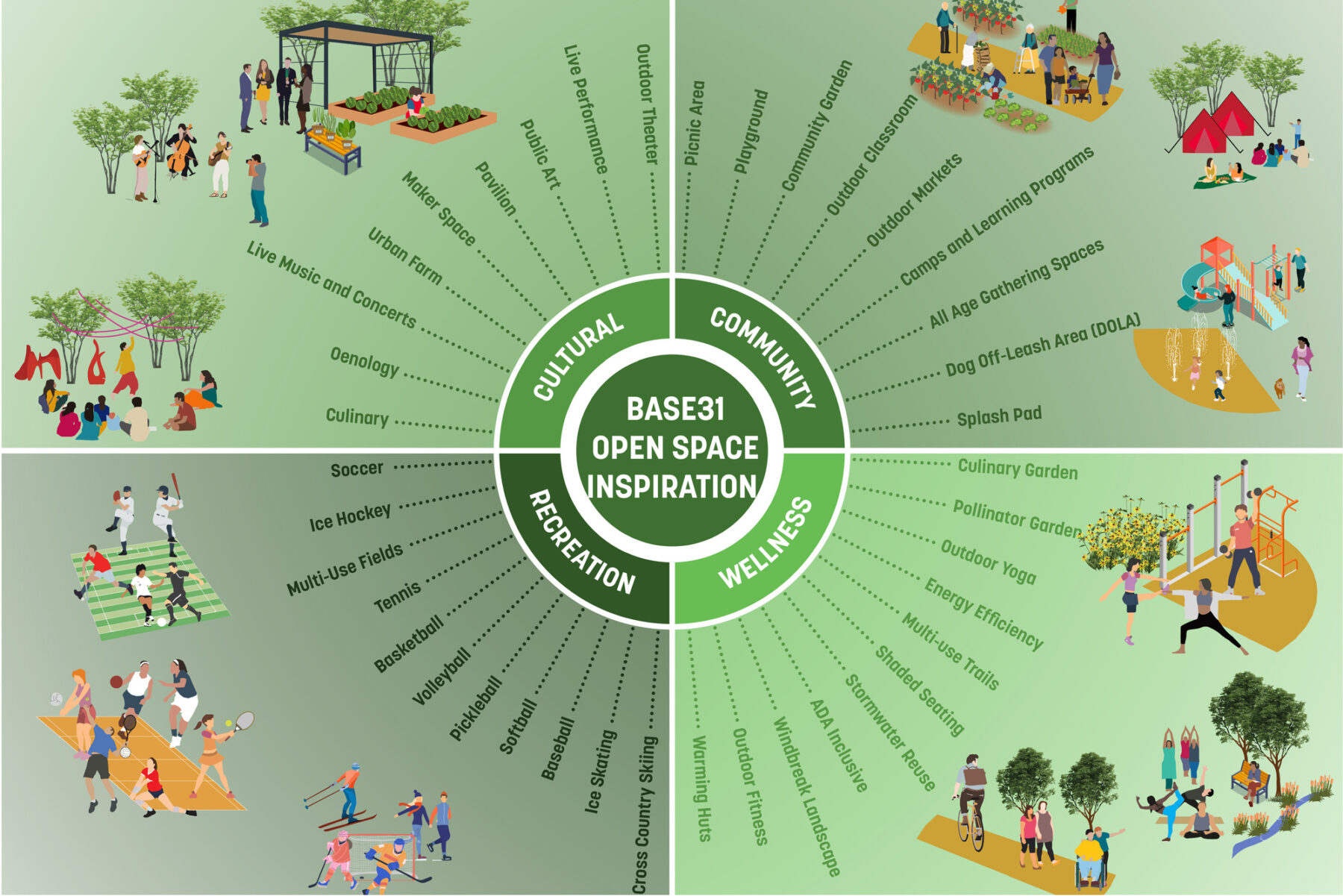
Conceptual potential programming of open spaces within Base31 Area Concept Plan
Housing, Community Amenities, and Mobility
The plan implements a range of housing typologies across the series of villages aimed at addressing the rapidly growing needs of the region. Catered to a variety of ages, incomes, and lifestyles, these typologies introduce a low to mid-density communities across the ten villages.
The development is well connected through a robust streetway, pedestrian walkways, and bike network; all of which link to Picton Main Street and the surrounding region while providing connections to existing local and regional transit systems.
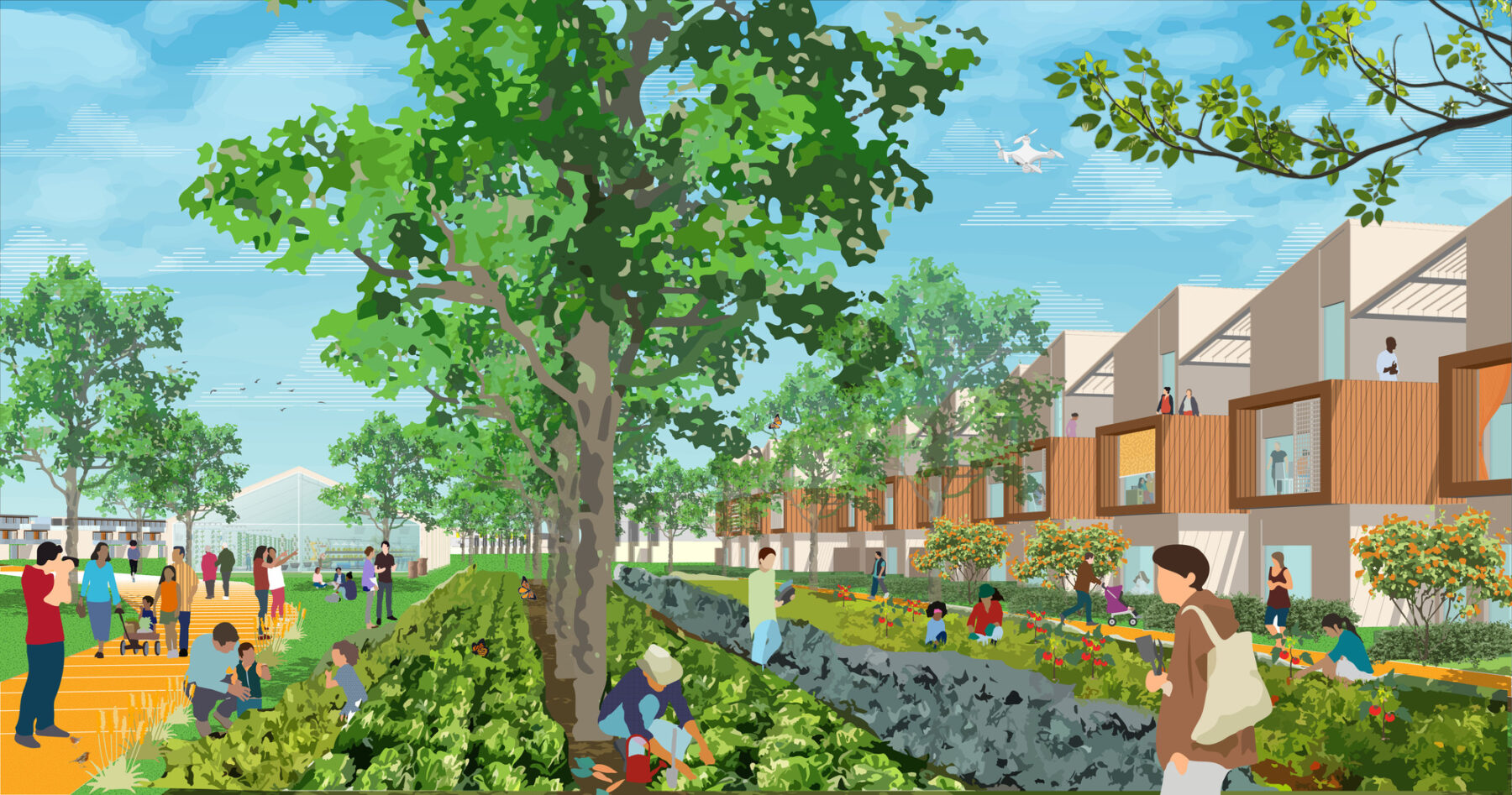
View of the residential neighborhood adjacent to the Community Open Space system
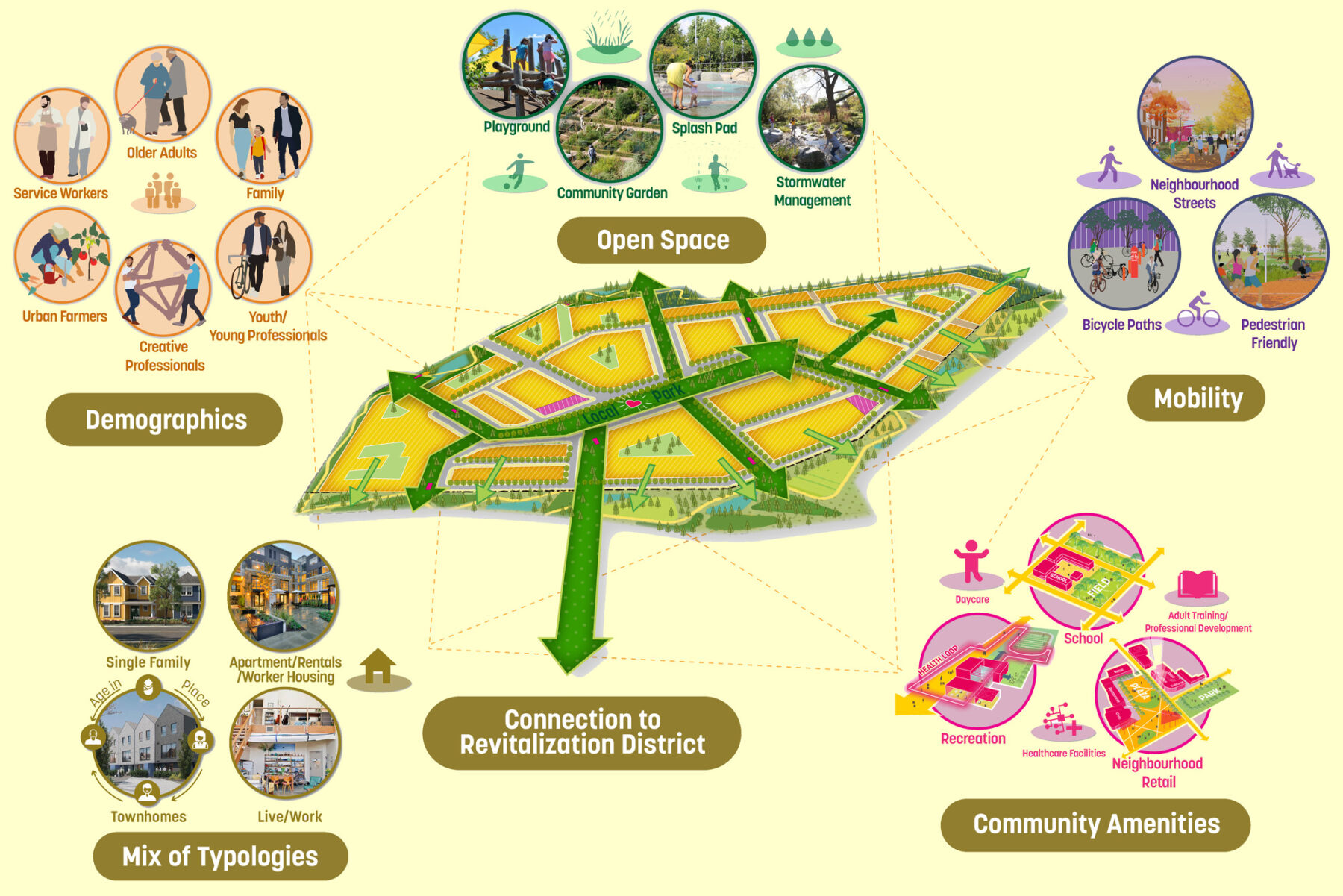
A typical village offers a mix of demographics, typologies, community open space and amenities
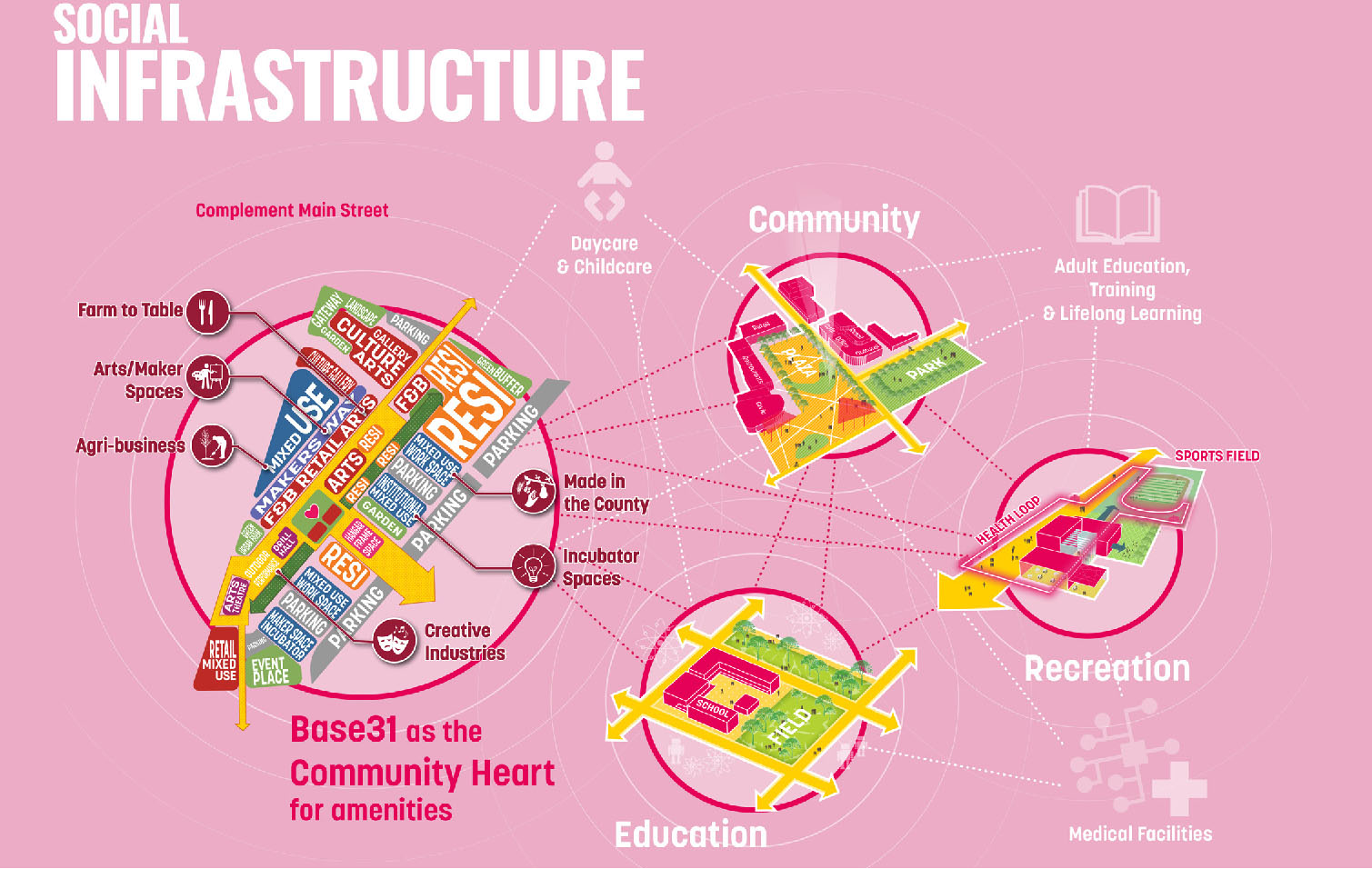
A network of community amenities at Base31 Revitalization District and that extend to the village network
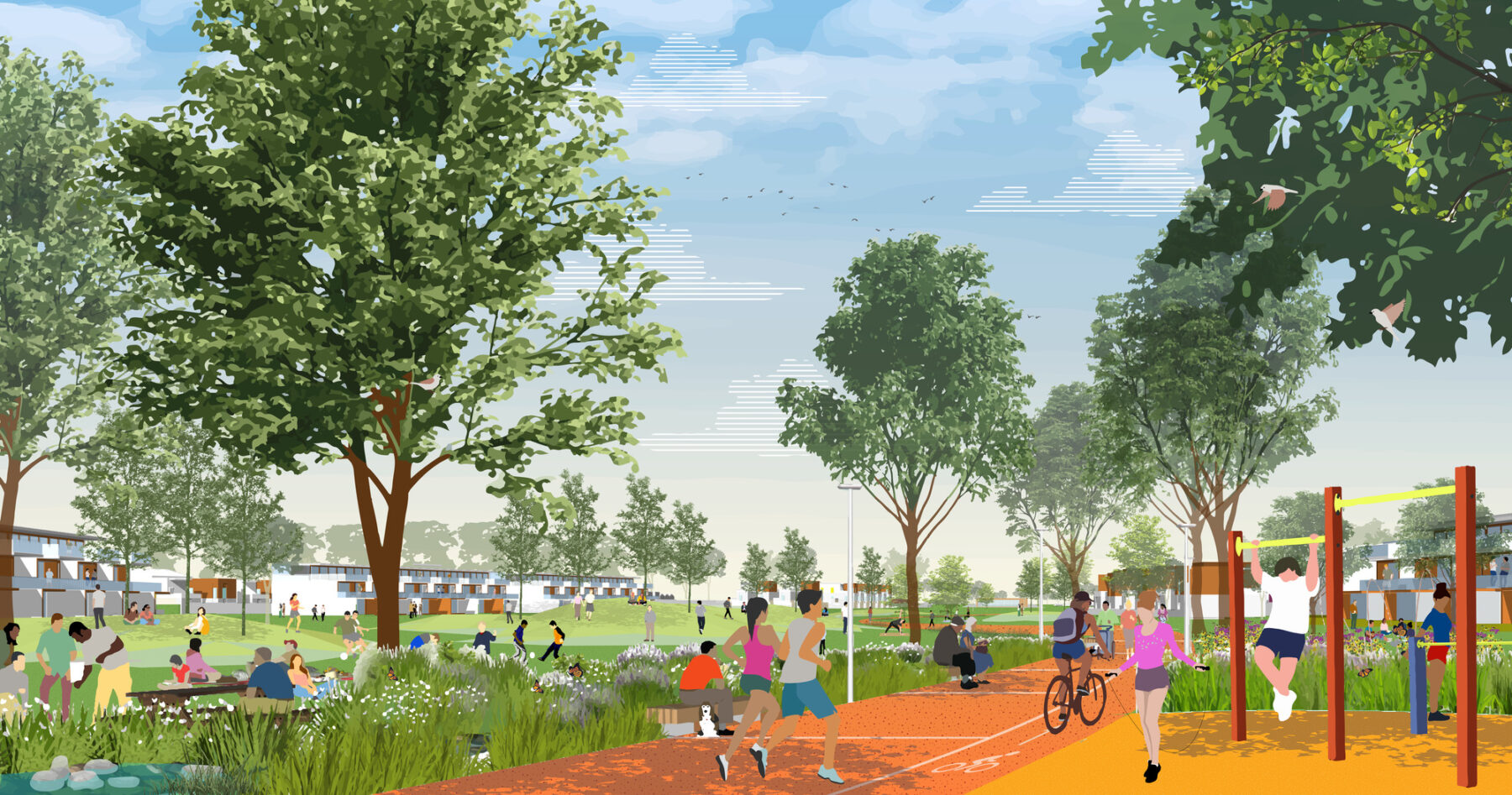
View of recreational amenities within the green open space network
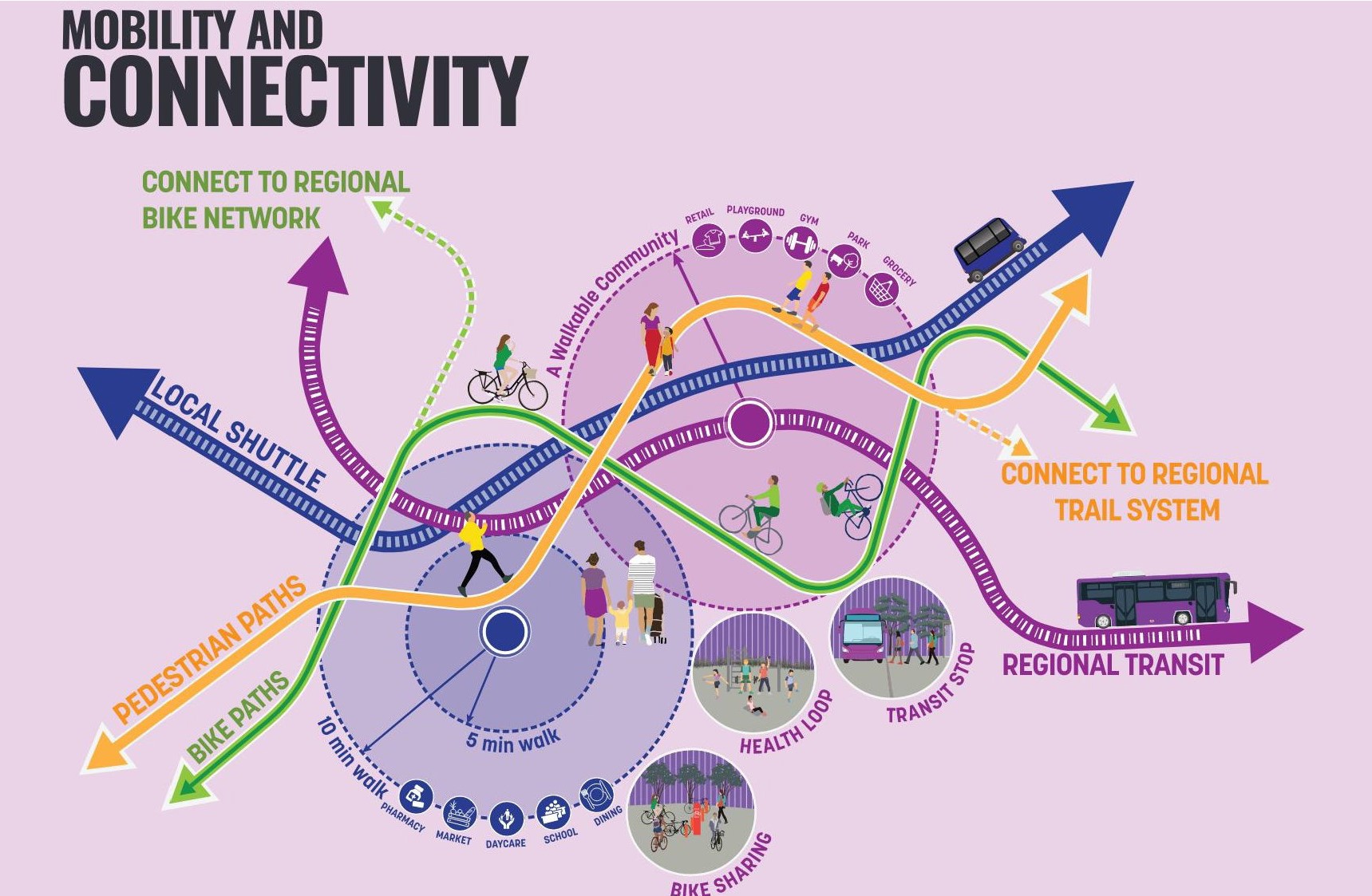
An integrated mobility network of bike paths, pedestrian pathways, local and regional transit
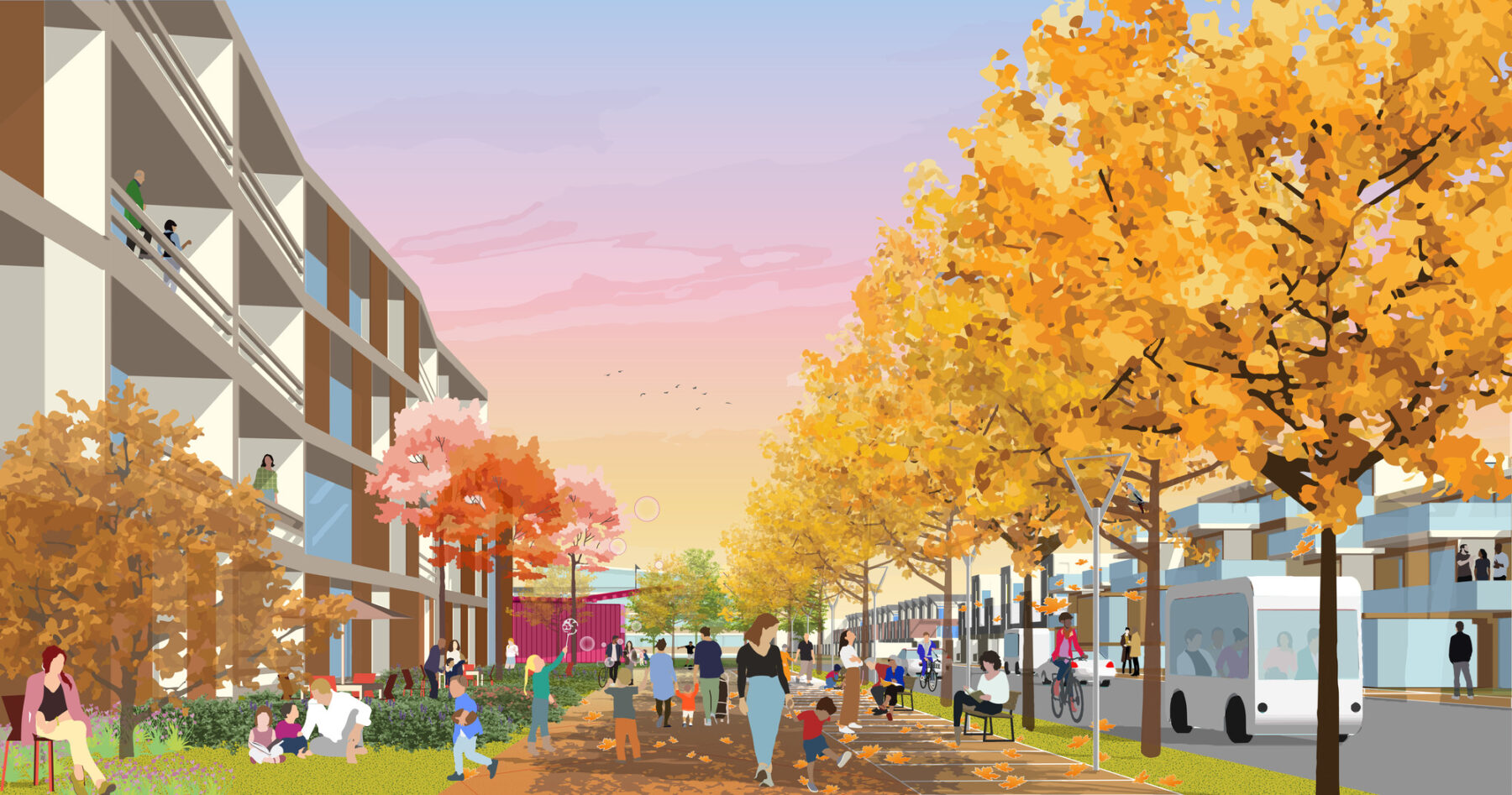
Base31 Neighborhood Plan
The 2023 Engagement Series, which was initiated with the public as the “Base31 Neighborhood Plan”, provided an opportunity for the project team to gather feedback from the community and local stakeholder groups over a five-month period. This effort included three online surveys, a workshop series with subject matter experts across a range of industries, and an in-person community meeting known as the “Idea Fair” – all of which built upon the conversations born from the Revitalization District activations and events held in 2022.
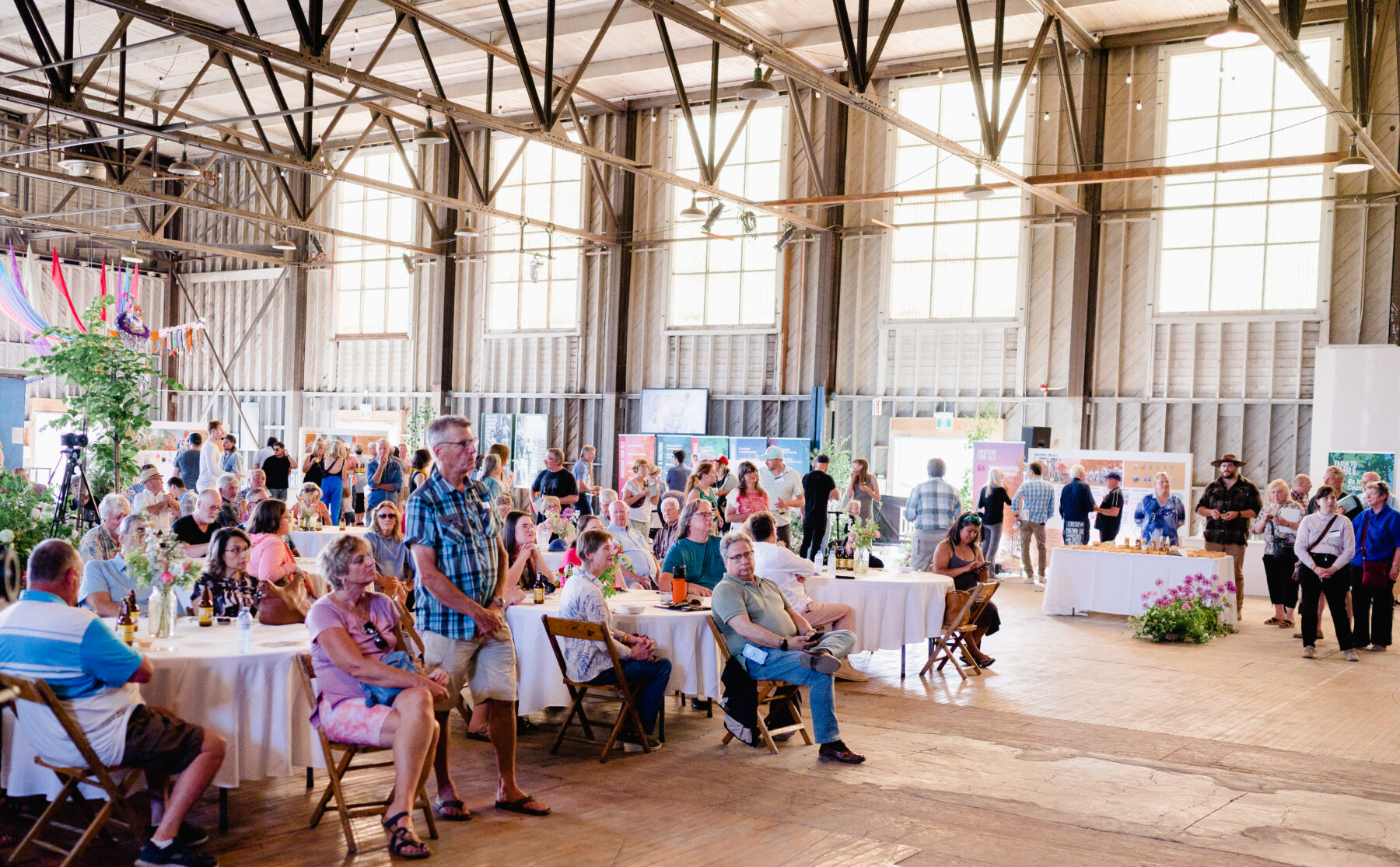
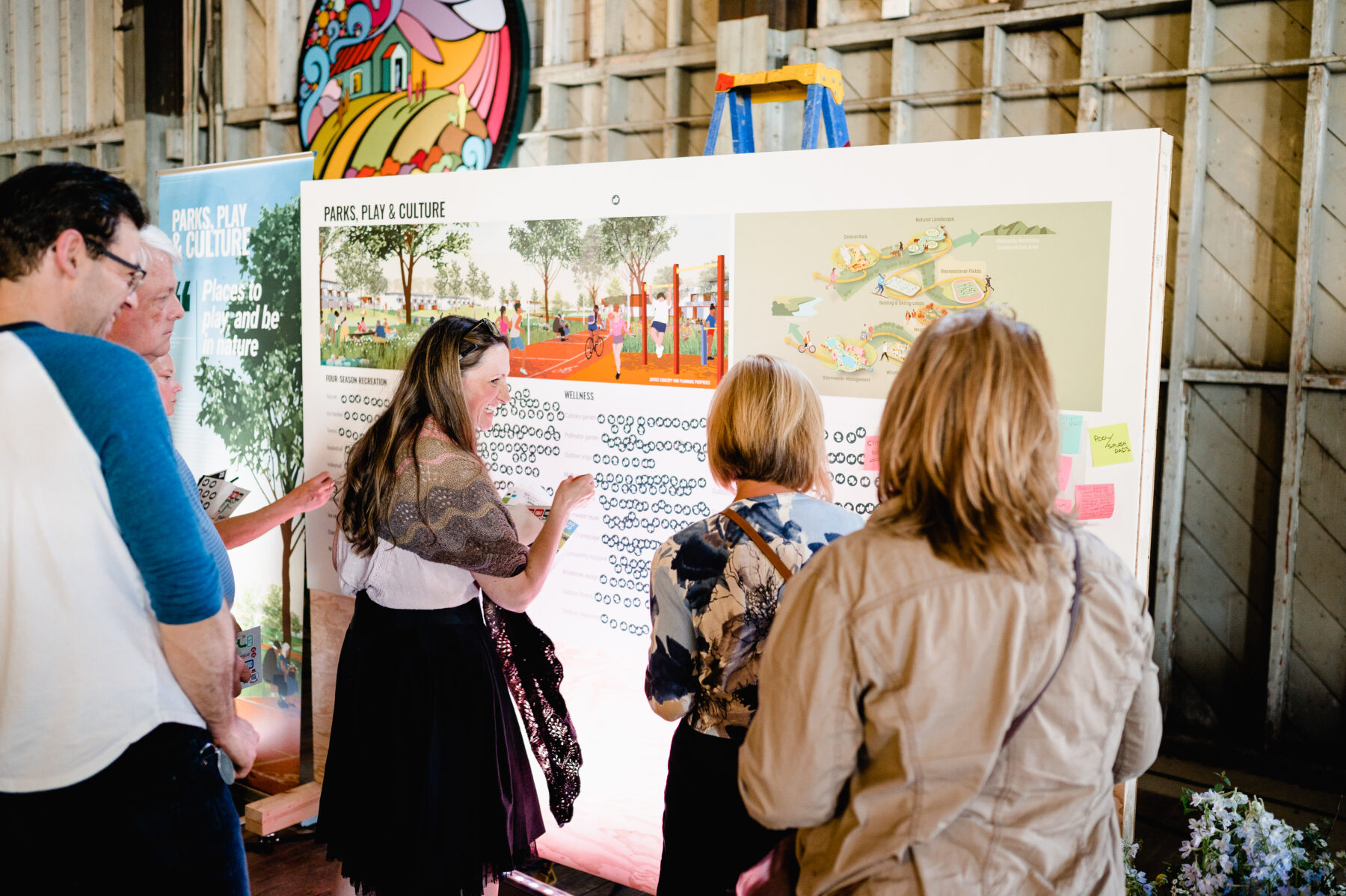

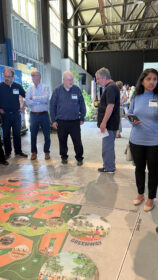
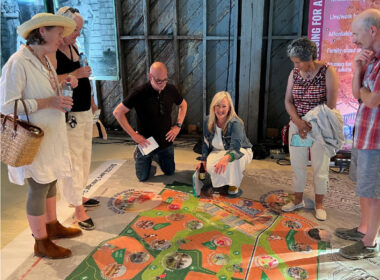
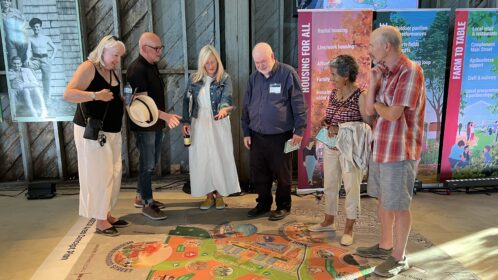
2023 Engagement Series helped gather feedback from the community and local stakeholders
Base31 Revitalization District
Through adaptive reuse of historic buildings, significant investments in placemaking, public art and site programming and activation, the Base31 district is undergoing significant revitalization. The process respects and honors the past, while imagining a new future that aims to transform the region into a renowned cultural tourism destination. The revitalization will help drive the local economy, expanding opportunities for artists, entrepreneurs, and agri-businesses, enhancing the current trends in the County already.
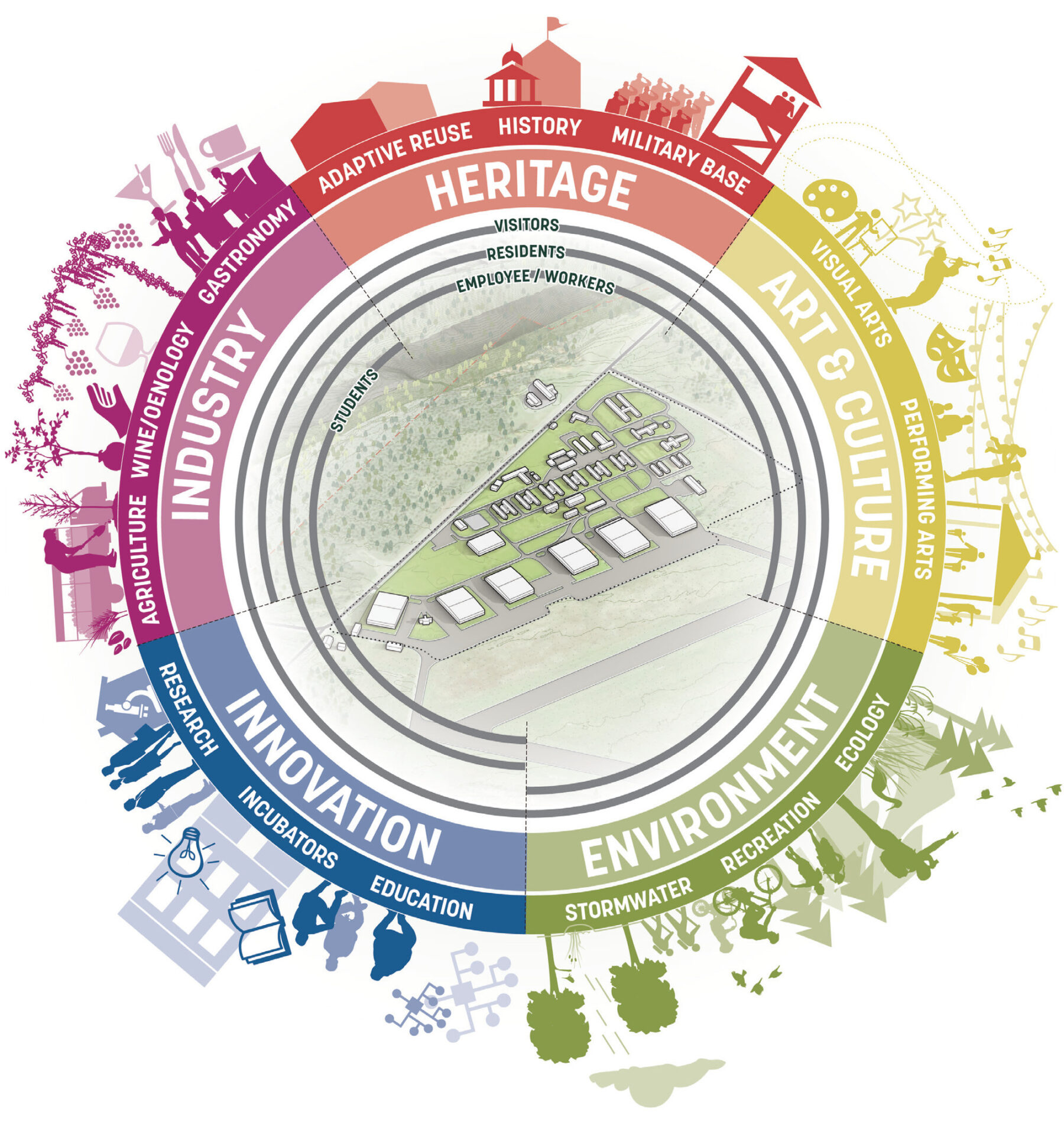
Base31 Revitalization District Conceptual Programming
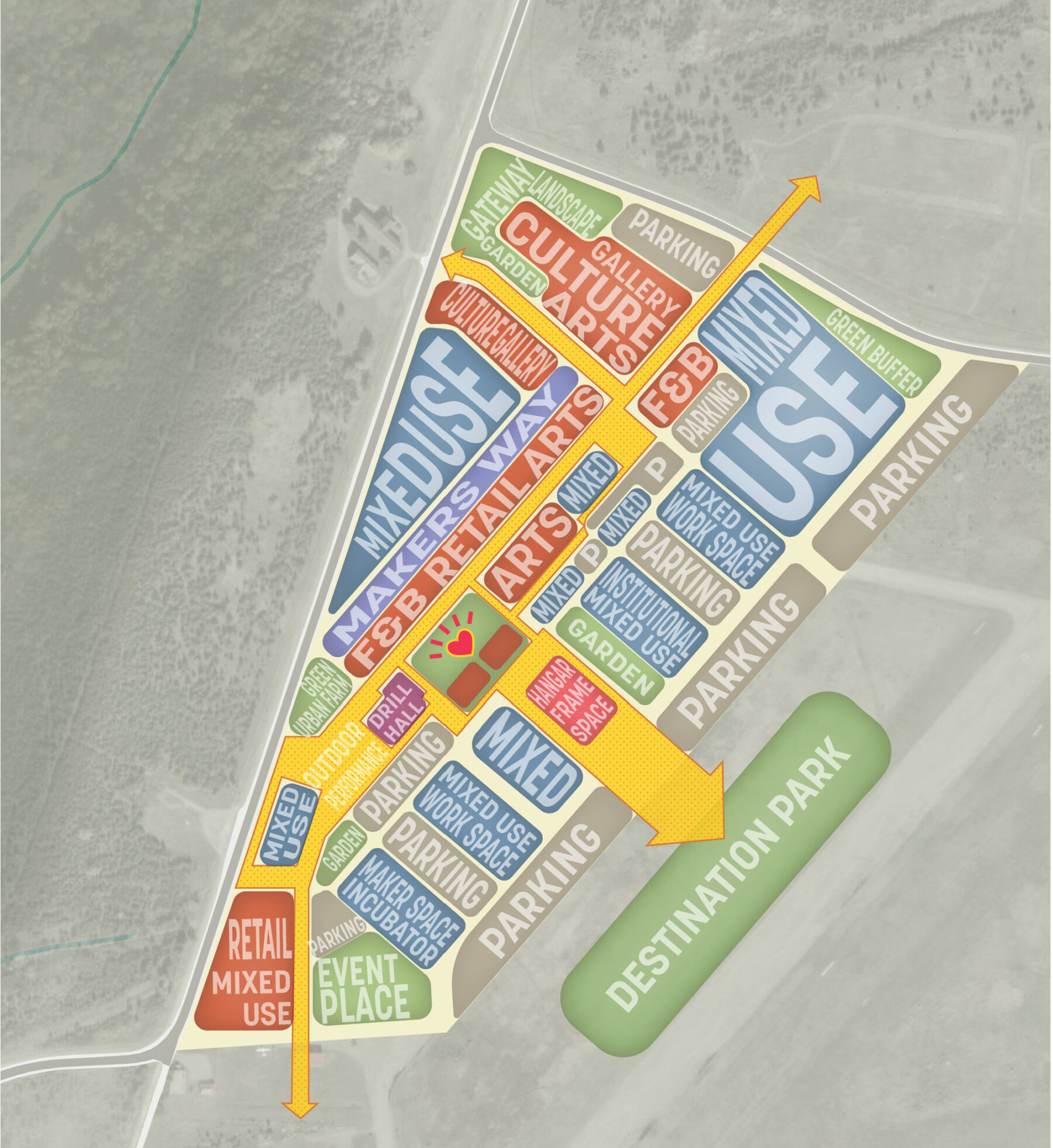
The central pedestrian spine is the anchor that connects various programs together
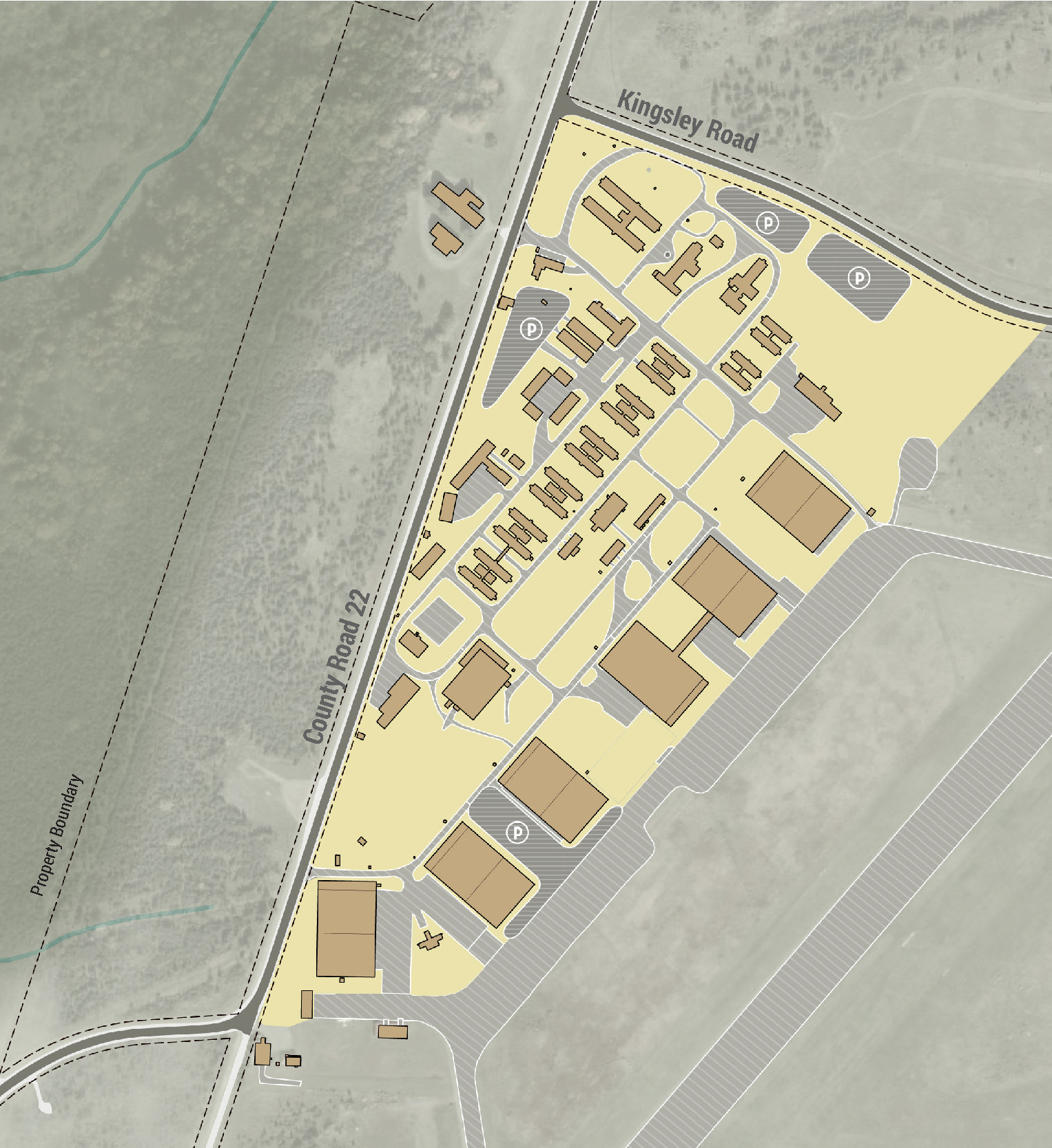
Existing Conditions Map of Base31 Revitalization District
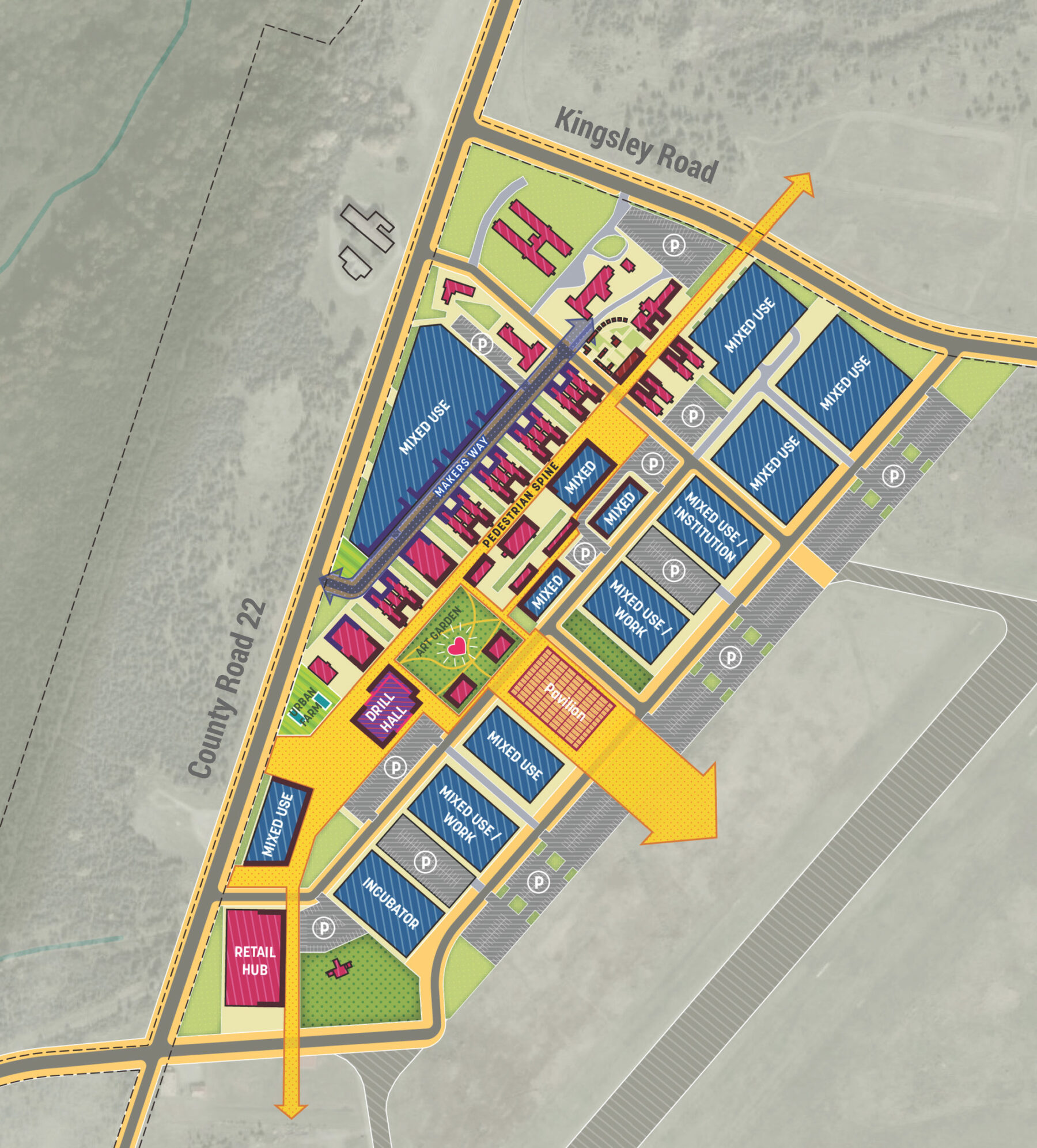
Framework Plan of Base31 Revitalization District
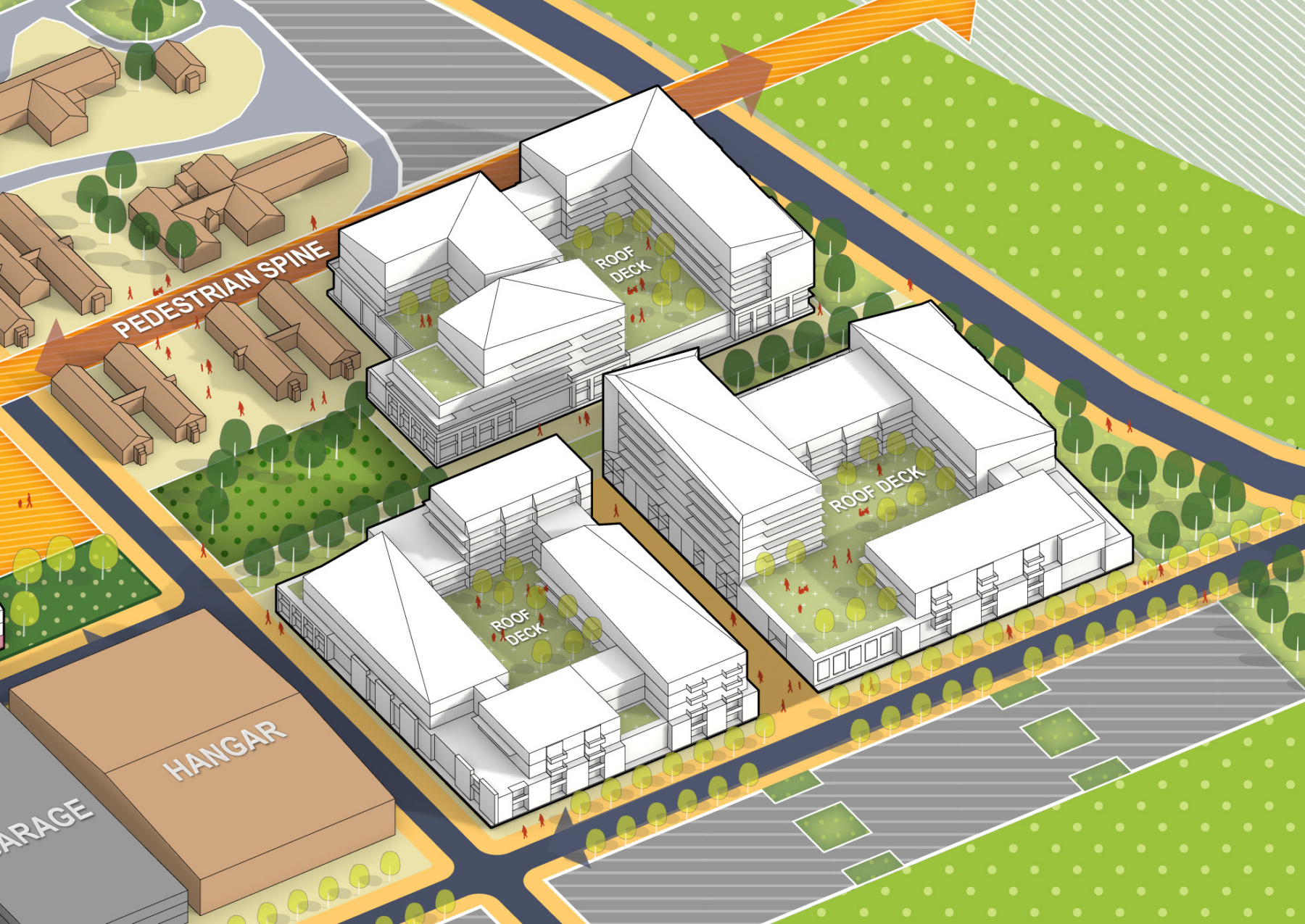
Sasaki completed a study to test the potential for new infill housing as part of the Base31 Revitalization District
The Framework Plan provides residential, retail, and commercial uses that will complement existing businesses on Picton Main Street, fostering a strong and active sense of community while enhancing the economic prosperity of Picton and Prince Edward County.
An integrated street, bike, and pedestrian network connects Base31 to surrounding villages, with a central pedestrian spine along Makers Way providing a social and a walkable experience within the heart of the district.
On the ongoing activation front, several buildings and outdoor spaces have already been renovated, creating venues for live performances, events, and art exhibitions . The continued programming and activation of Base31 will bring significant visitation to the site and improve the County’s attraction as a four-season destination.
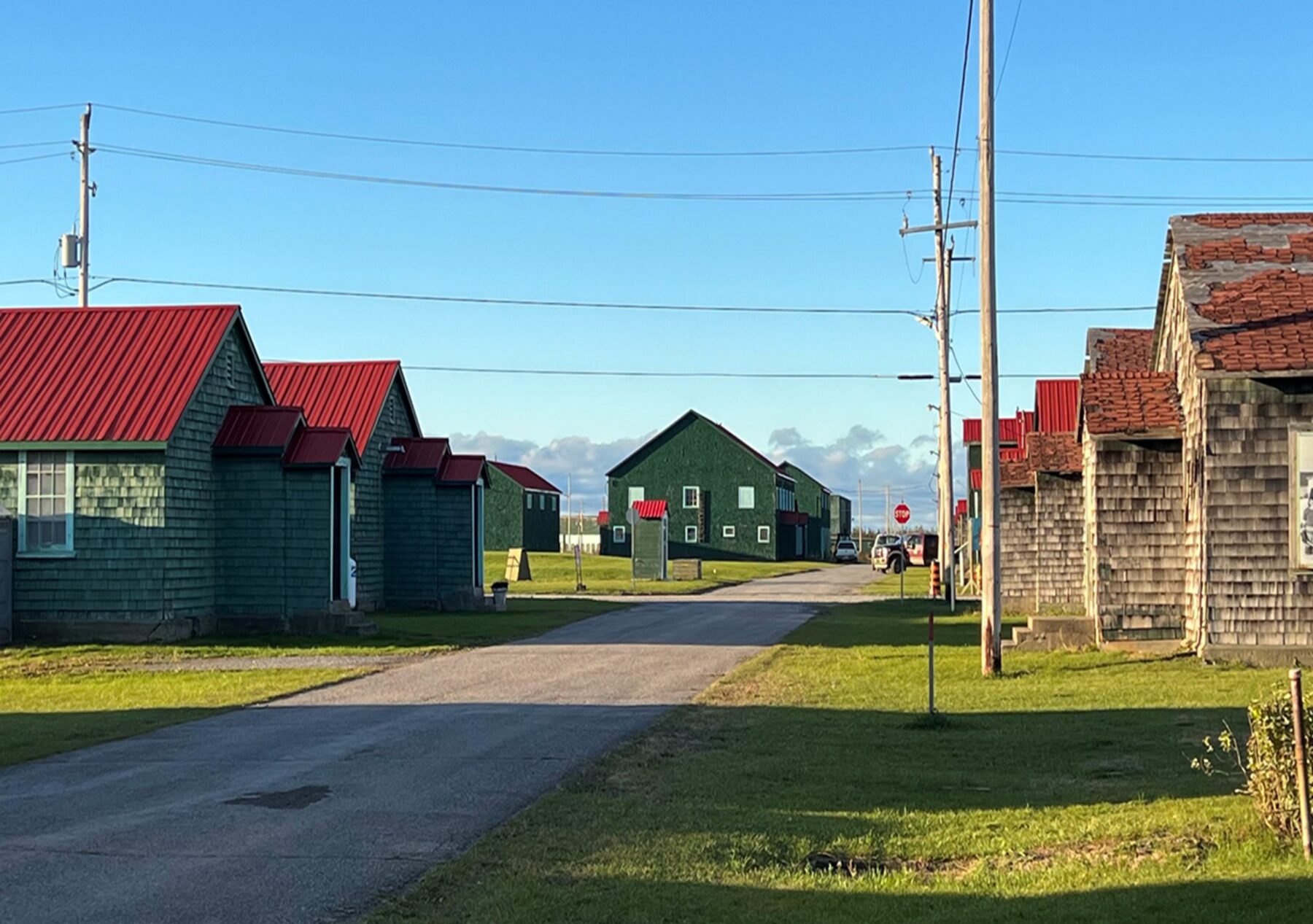
Existing buildings at the Base31 Revitalization District
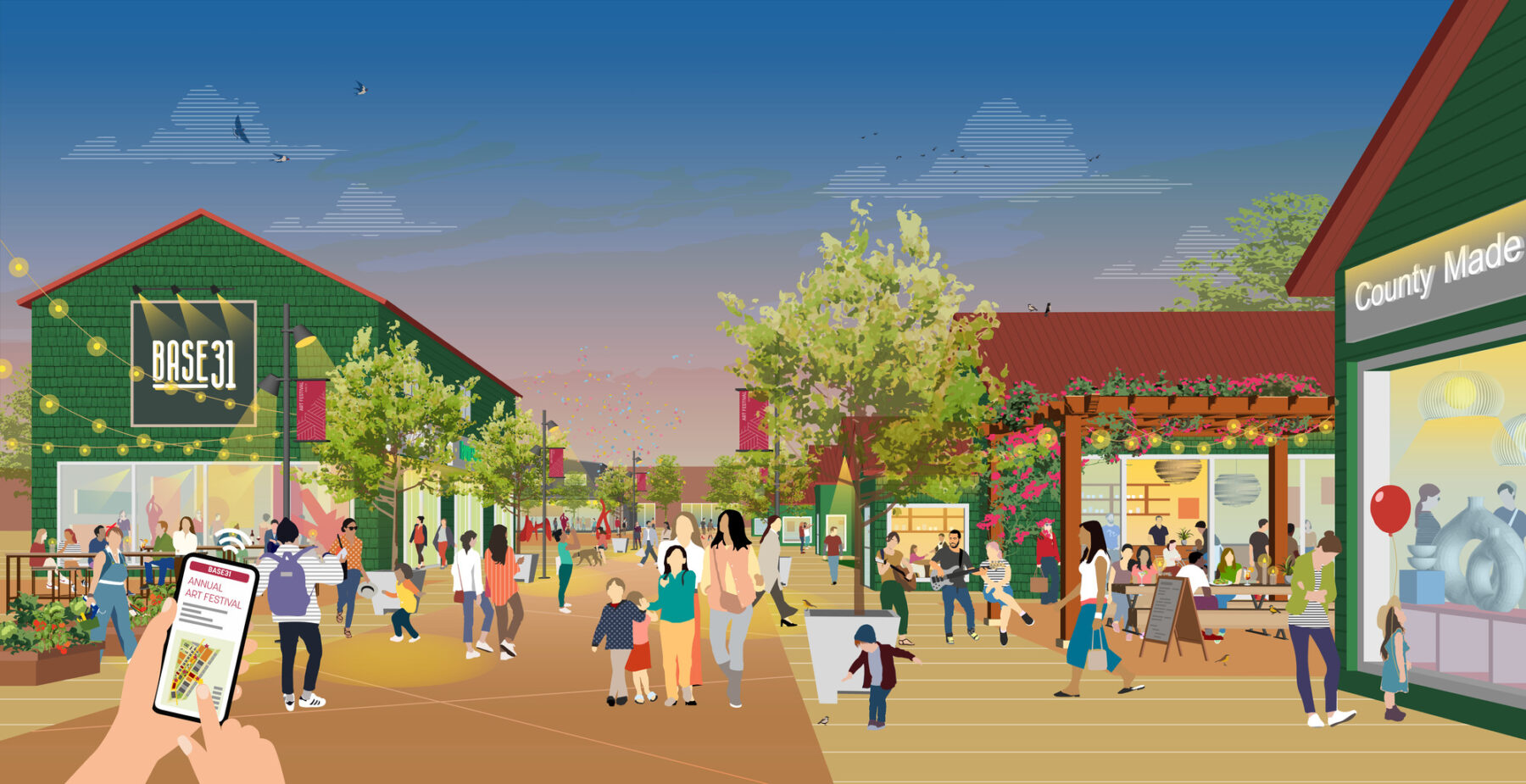
Proposed Base31 Revitalization District showcasing adaptive reuse of existing buildings through active, vibrant, and diverse programming
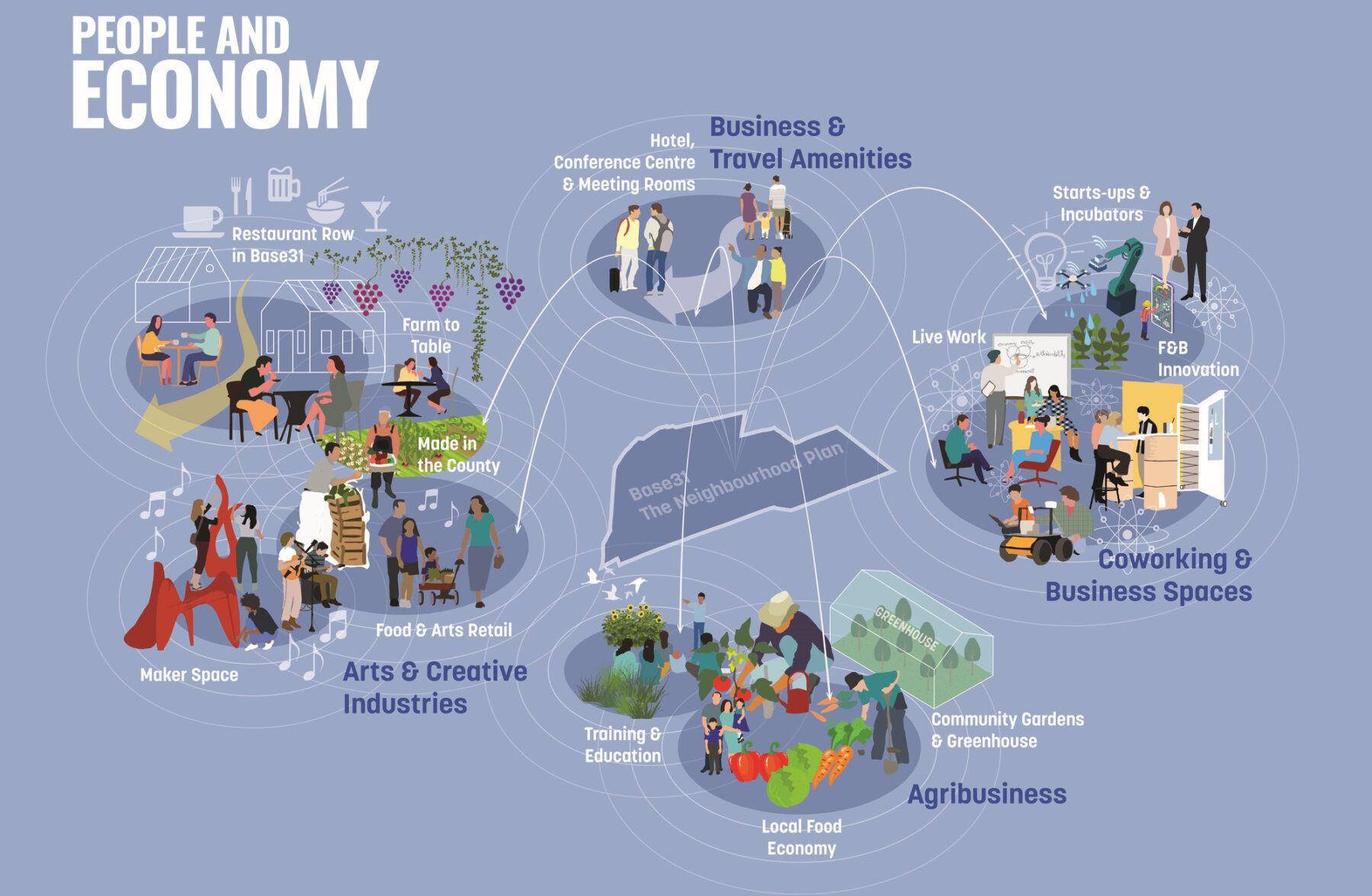
The business and commercial programs within the Base31 Area Concept Program respect current trends and promote the regional economy
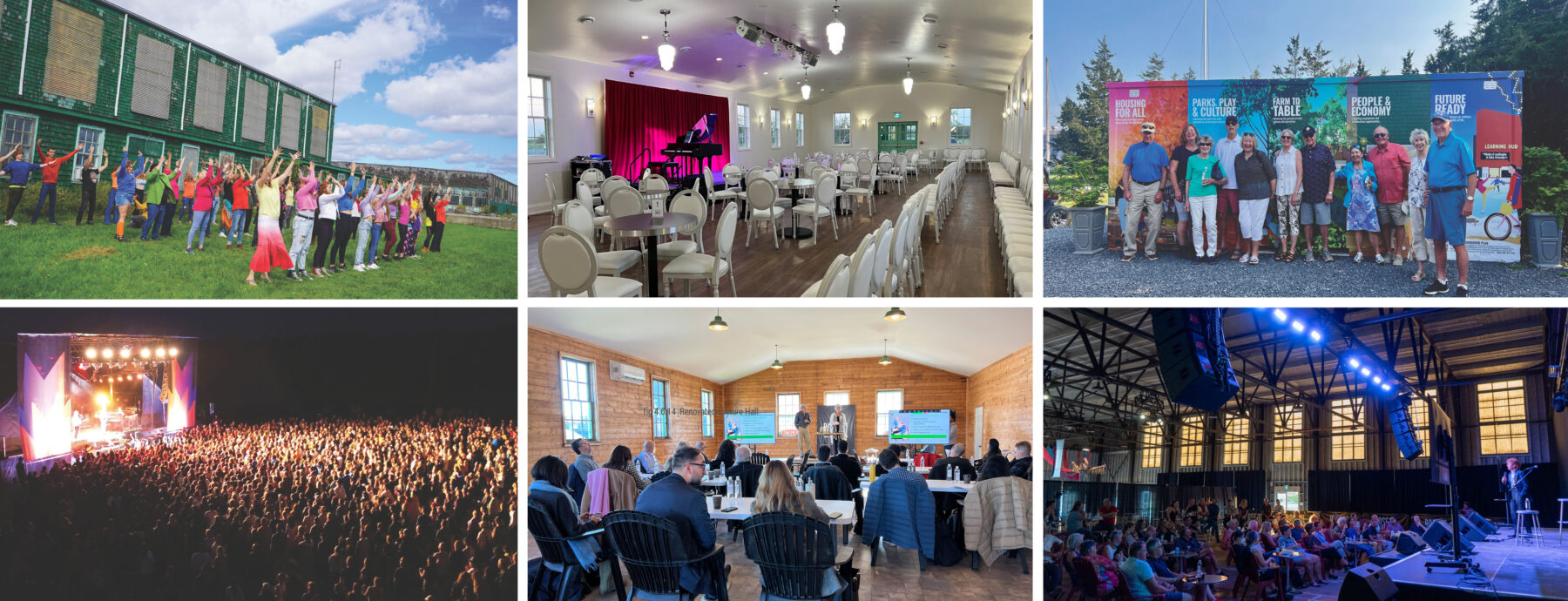
Renovation and activation efforts underway at the Base31 Revitalization District
For more information contact Dennis Pieprz.
