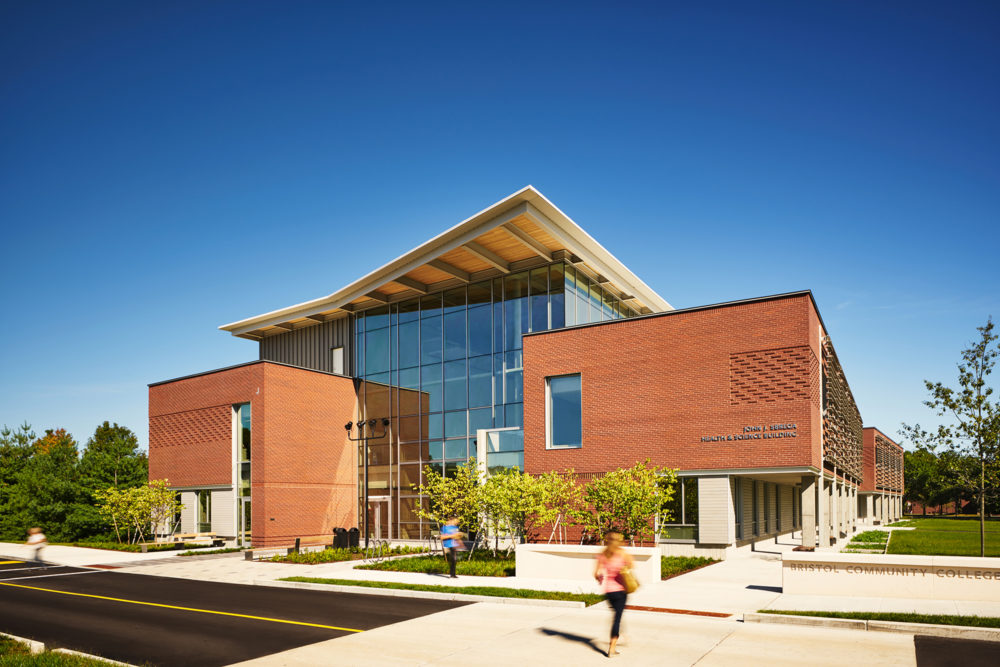
Bristol Community College John J. Sbrega Health and Science Building
Fall River, MA
 Sasaki
Sasaki
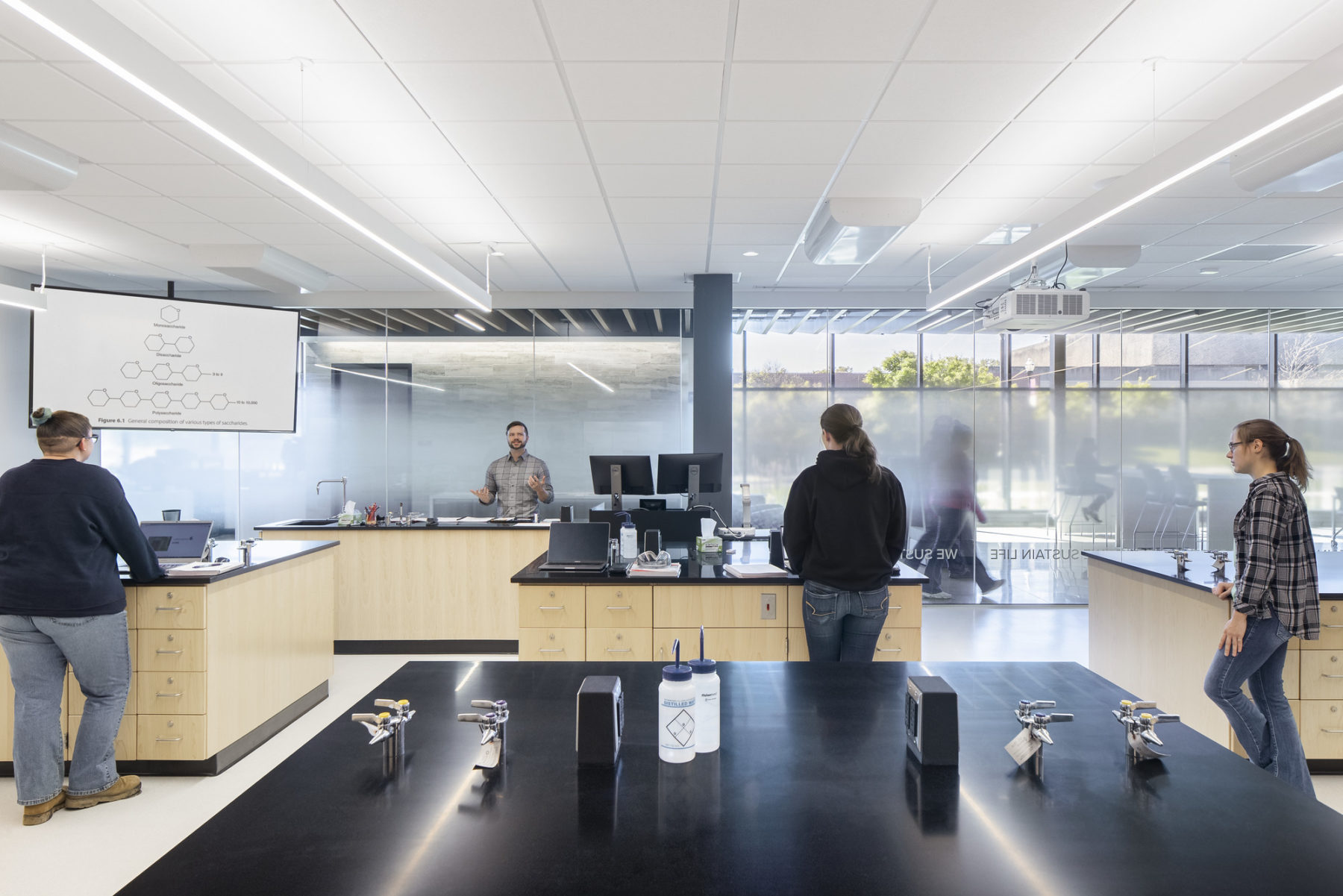
The new building is home to the department of entomology, undergraduate chemistry classrooms, teaching and research labs, office spaces, and a café
The Ohio State University hired Sasaki to lead the master plan of the Wooster campus and create a vision for merging the research and teaching operations in shared, multipurpose buildings. As a result, Sasaki, together with Hasenstab Architects, won the commission to implement the first building. The new building provides replacement laboratory space for entomologists, new chemistry teaching labs, and a bug zoo for outreach to primary schools in the region.
Founded in 1892 as the Ohio Agricultural Experiment Station, the campus has a long history of serving as a resource for the farming community, and a center for both field and molecular research to improve crop yield and quality as well as animal and human health. Pollinator and demonstration gardens surround the new lab building creating a unique and welcoming new front door to the Wooster campus.
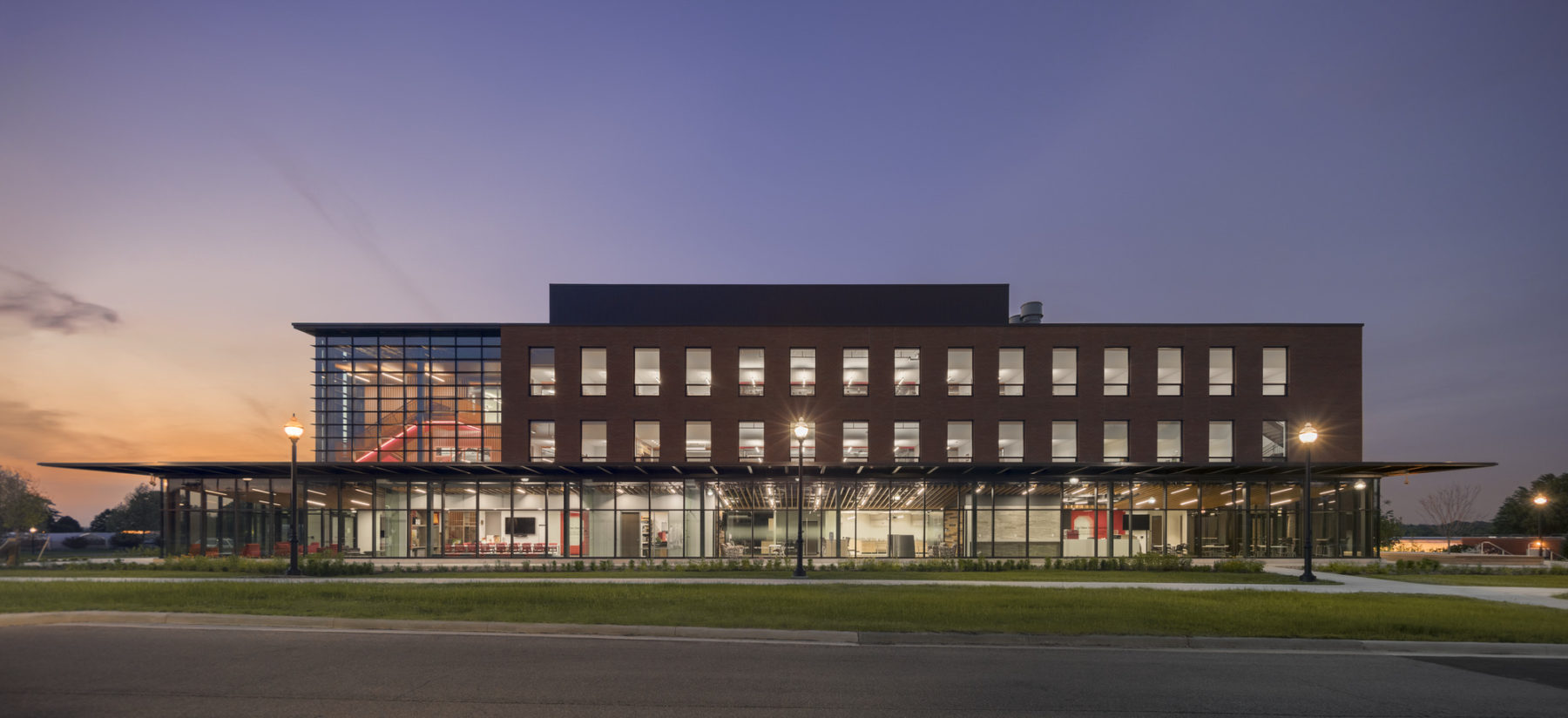
Lab and support spaces on the upper levels sit atop a transparent lower level, providing views into the entire length of the building and up the feature stair. The roof overhang and deep horizontal mullions provide shade in the summer months and allow for heat gain in the winter.
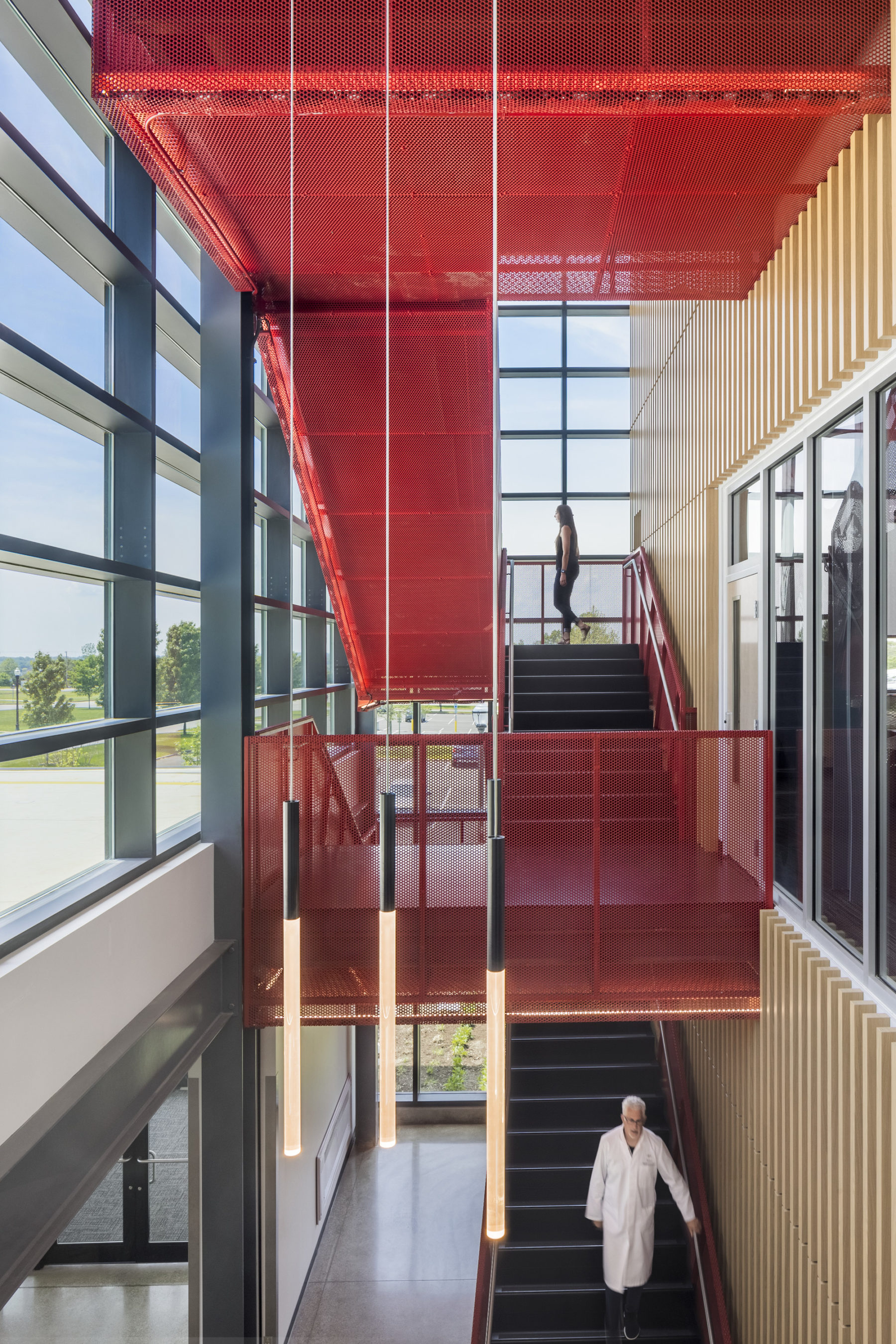
The feature stair anchors the west end of the building. The open and airy design encourages movement and promotes connections to the upper levels.
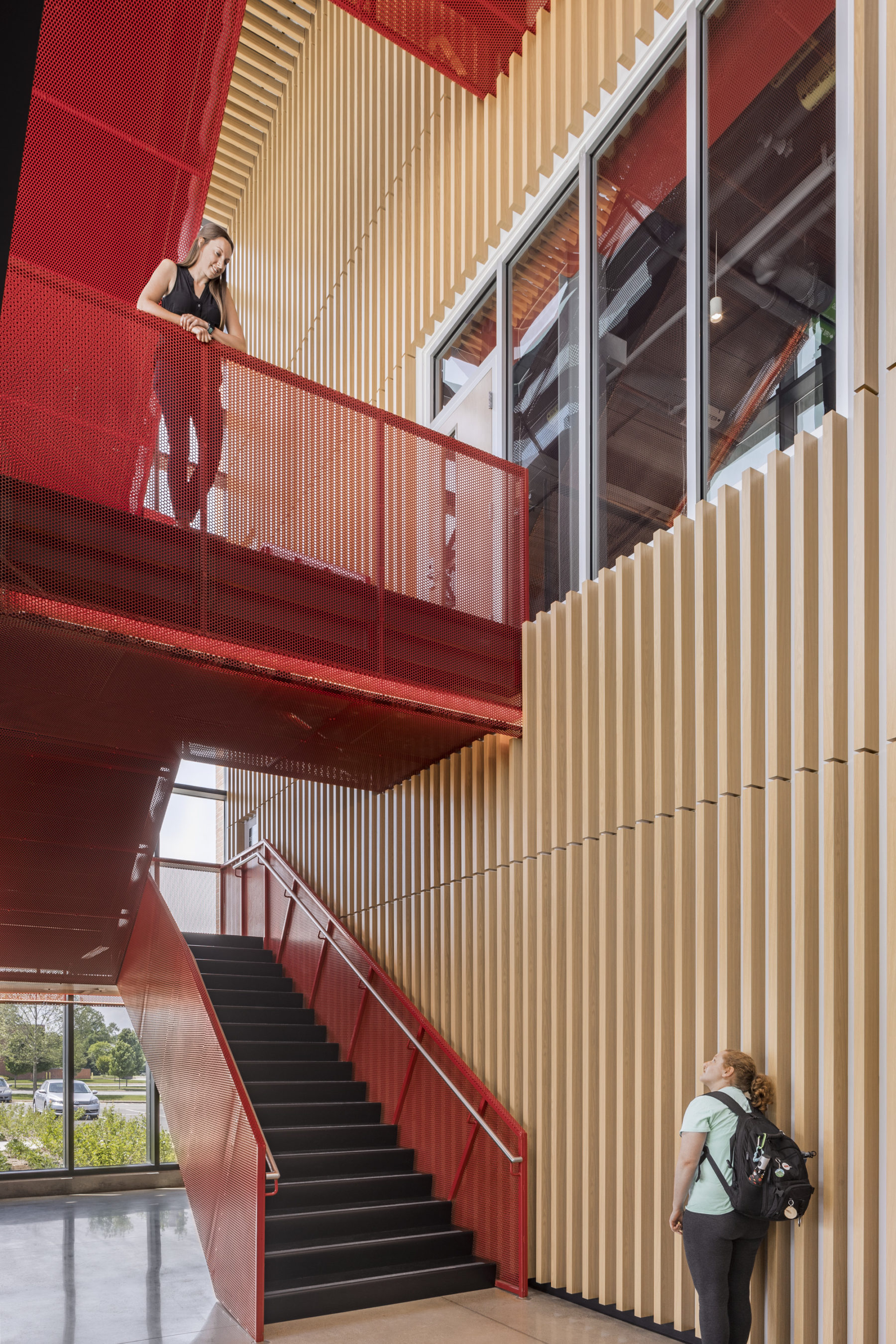
The perforated metal, which wraps the stair, showcases OSU’s iconic scarlet red. Warm wood adorns the stair walls and ceiling, establishing continuity from the first floor community space.
The lab planning approach began by quantifying the variety of research teams and their required footprints. Often the footprints could be reduced when equipment and space is shared. The final space programming for researchers includes wet lab space, shared lab support space, and office and meeting areas for the teams.
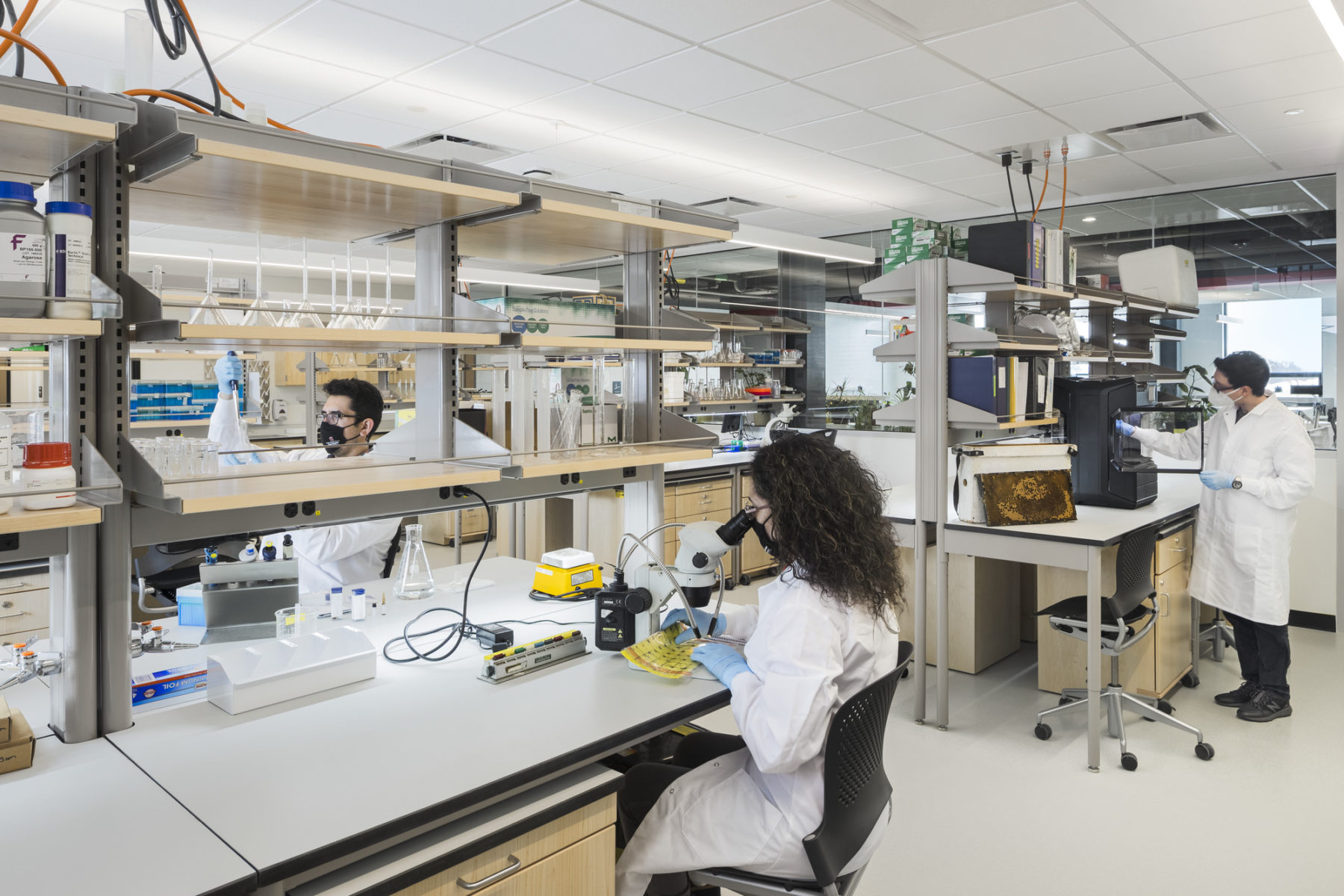
On the upper levels, glass walls separate the labs from the open office areas, encouraging interactions and knowledge sharing
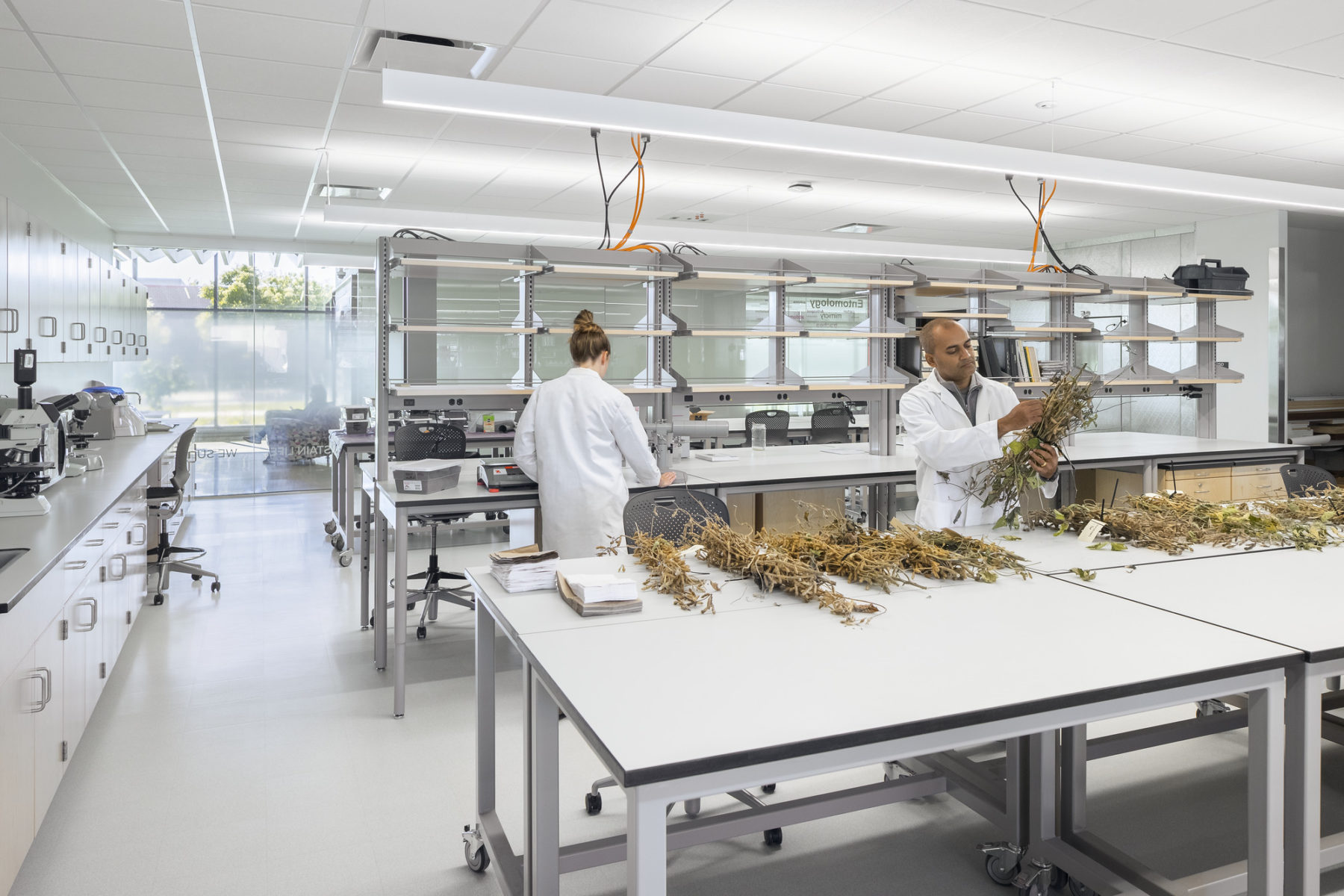
A glass wall separates lab and common spaces, offering natural light to the lab and obscure views to passersby
For more information contact Victor Vizgaitis.