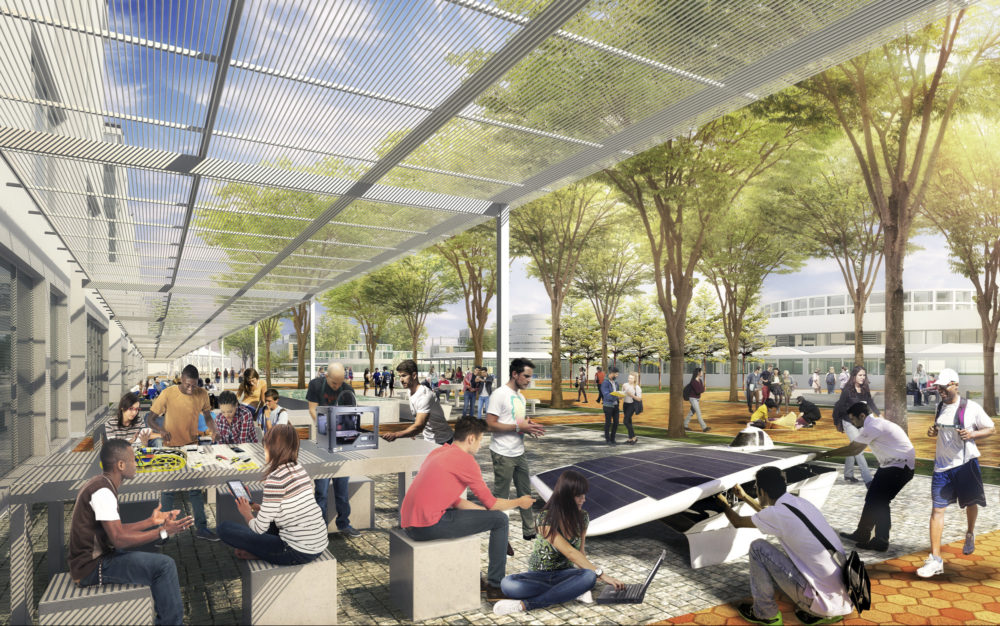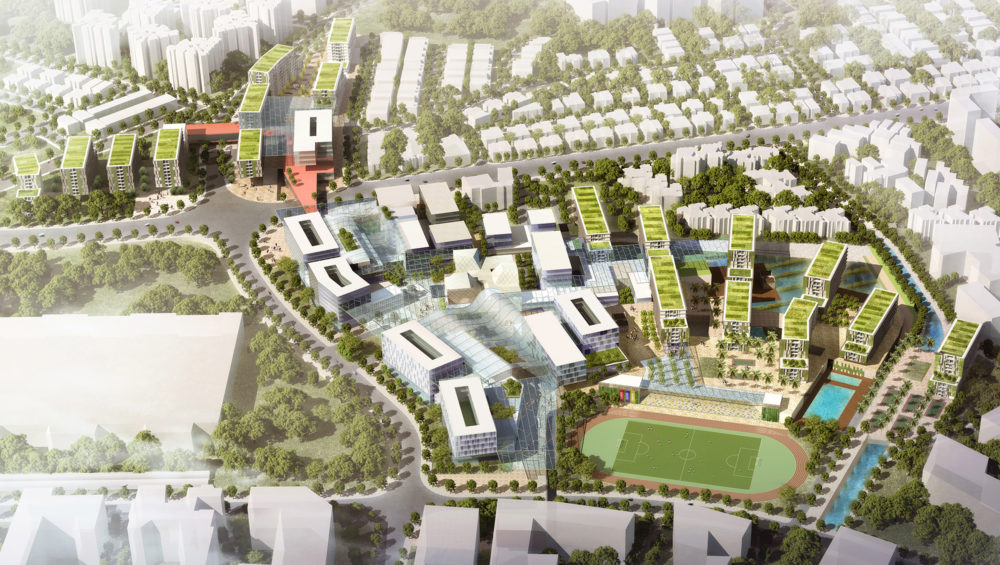The transformation of a historic complex into an urban campus for France’s renowned university that reflects the institution's ambition for intellectual and social innovation, and is breathing new life into the heart of Paris
Sciences Po L’Artillerie Campus
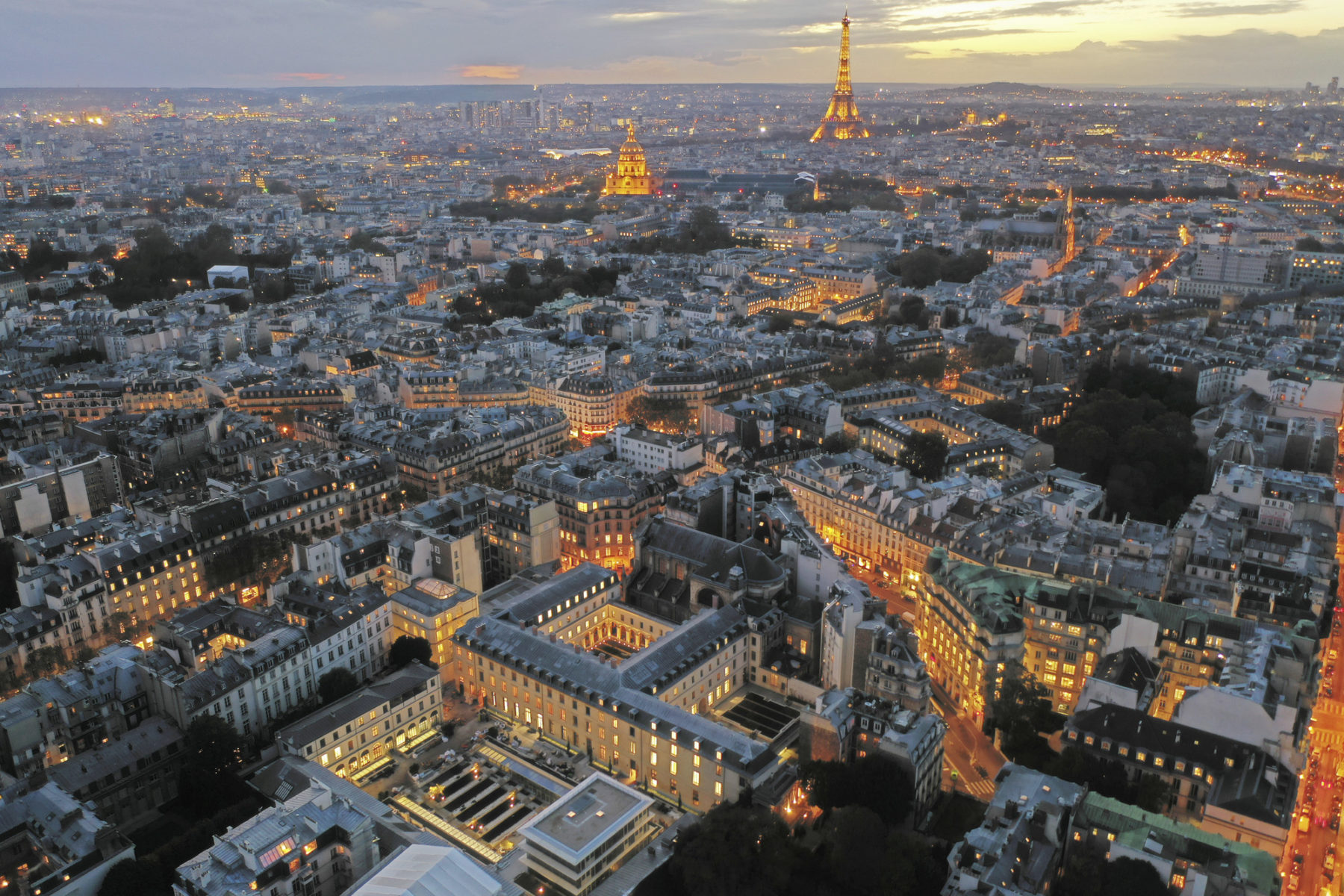
Recently completed, the project is the materialization of the winning competition entry led by Sogelym Dixence, including French architects Wilmotte & Associés and Moreau Kusunoki, Sasaki (urban design), Pierre Bortolussi (historic conservation) and Mugo (landscape architecture).
Sciences Po is a highly selective institution that has educated many of France’s elite politicians, civil servants, and business leaders since the 19th century and is today a global university, convening students and faculty from around the world. The 146-year-old school purchased the centrally-located Hôtel de l’Artillerie in 2016 to expand its footprint in Paris. The compact site was formerly a Dominican monastery in Place Saint-Thomas d’Aquin, used in the nineteenth century as a weapons museum and by the Defense Ministry’s Central Committee of the Artillery.
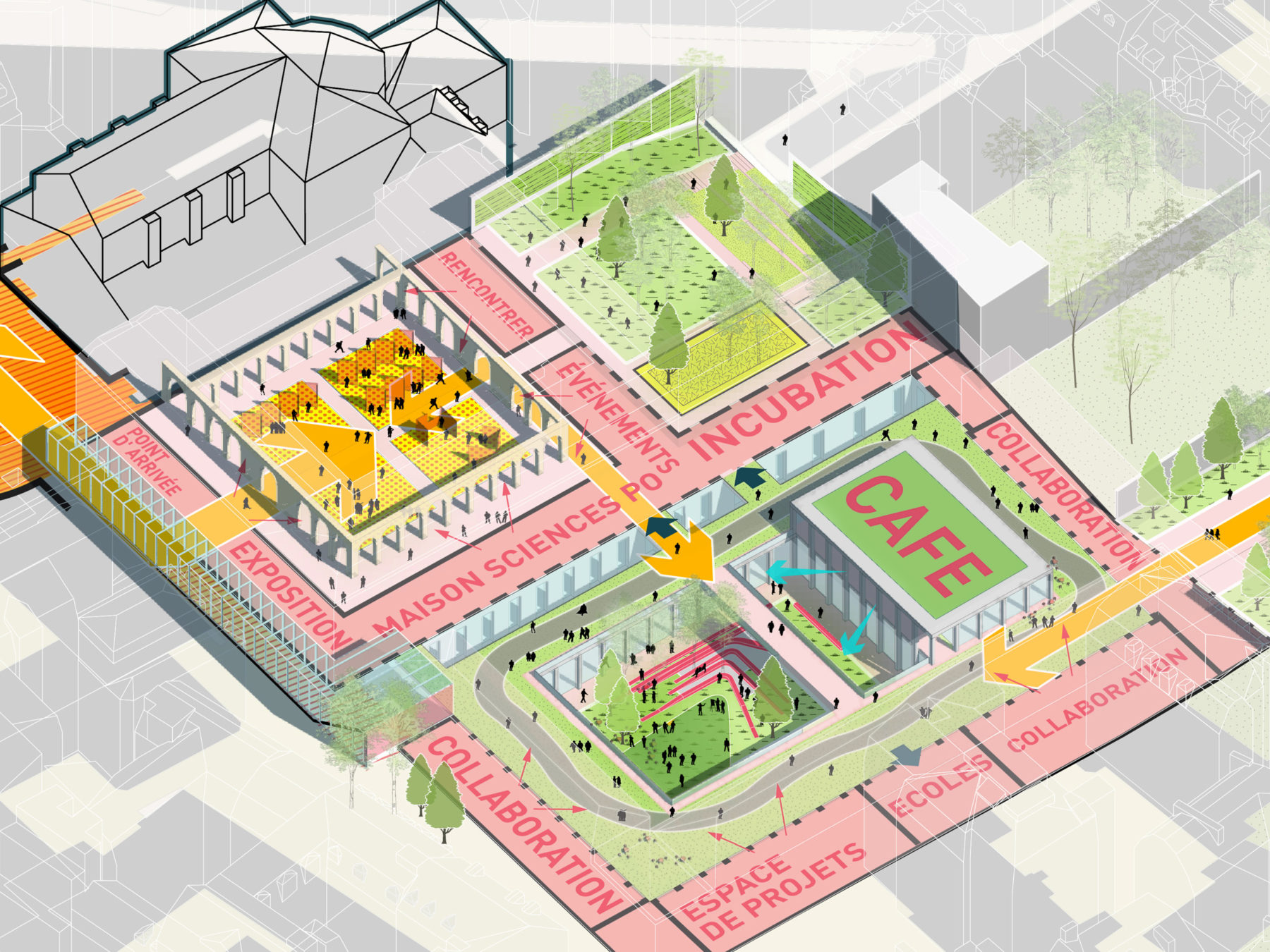
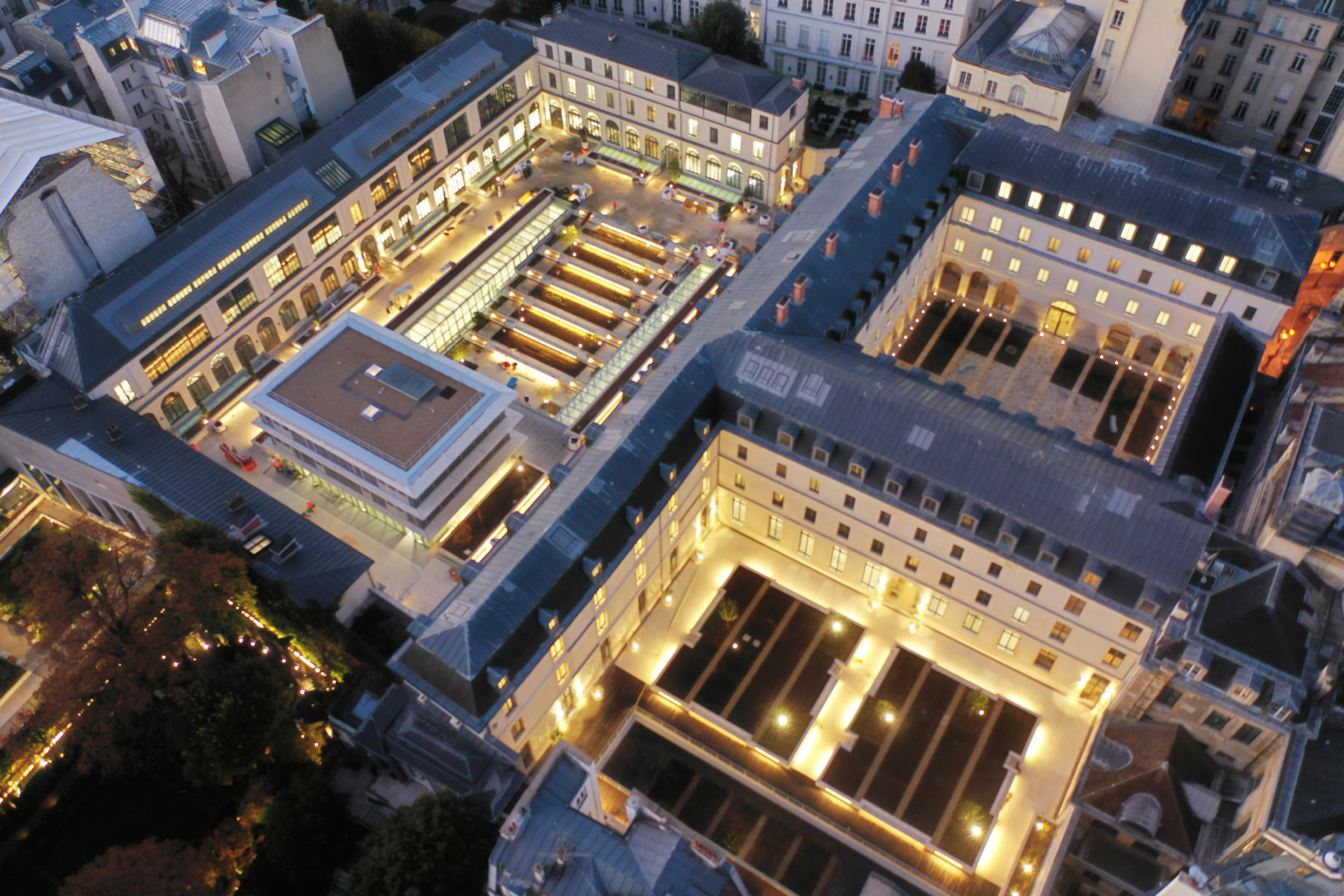
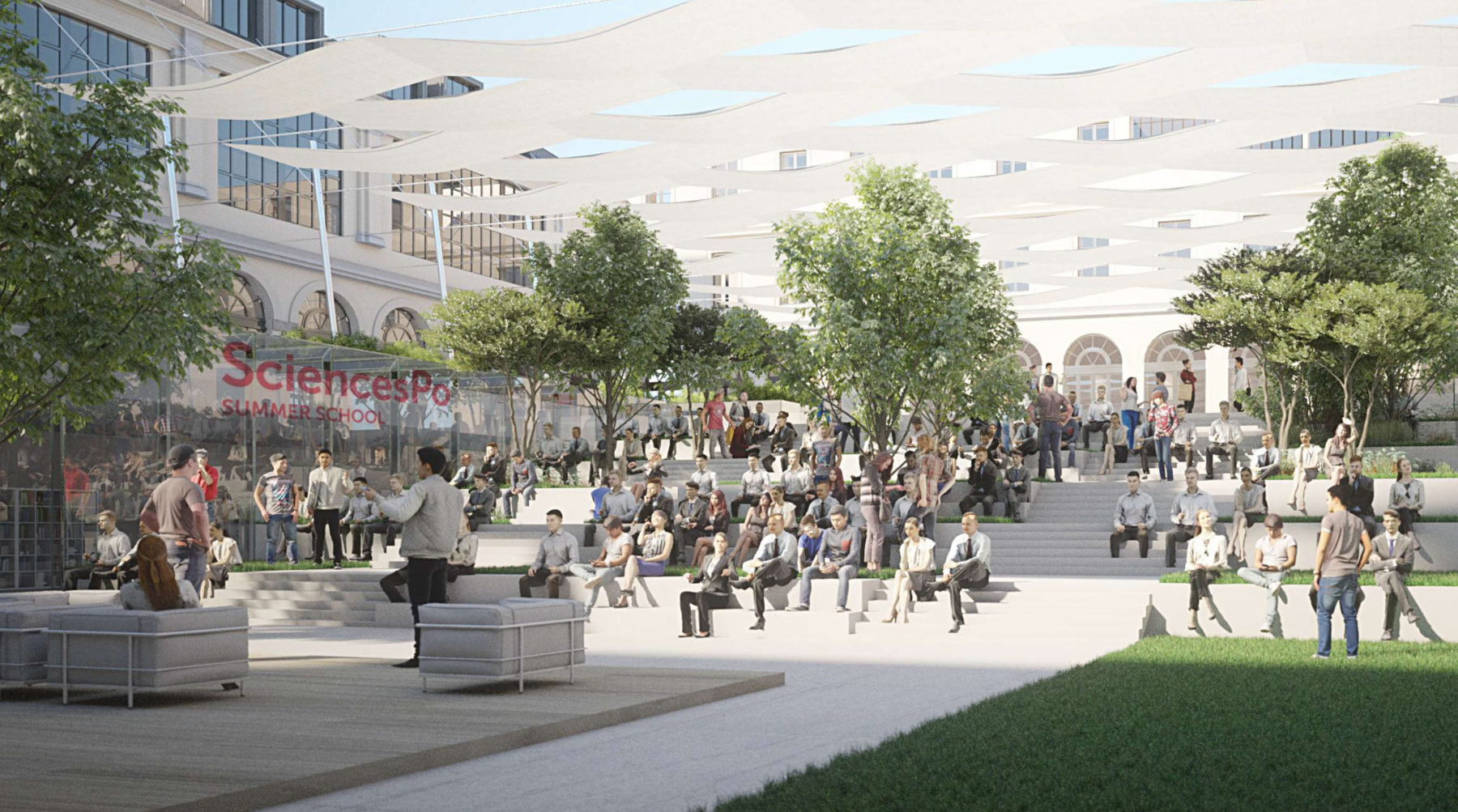
The Learning Garden creates a forum for engaged learning and community life
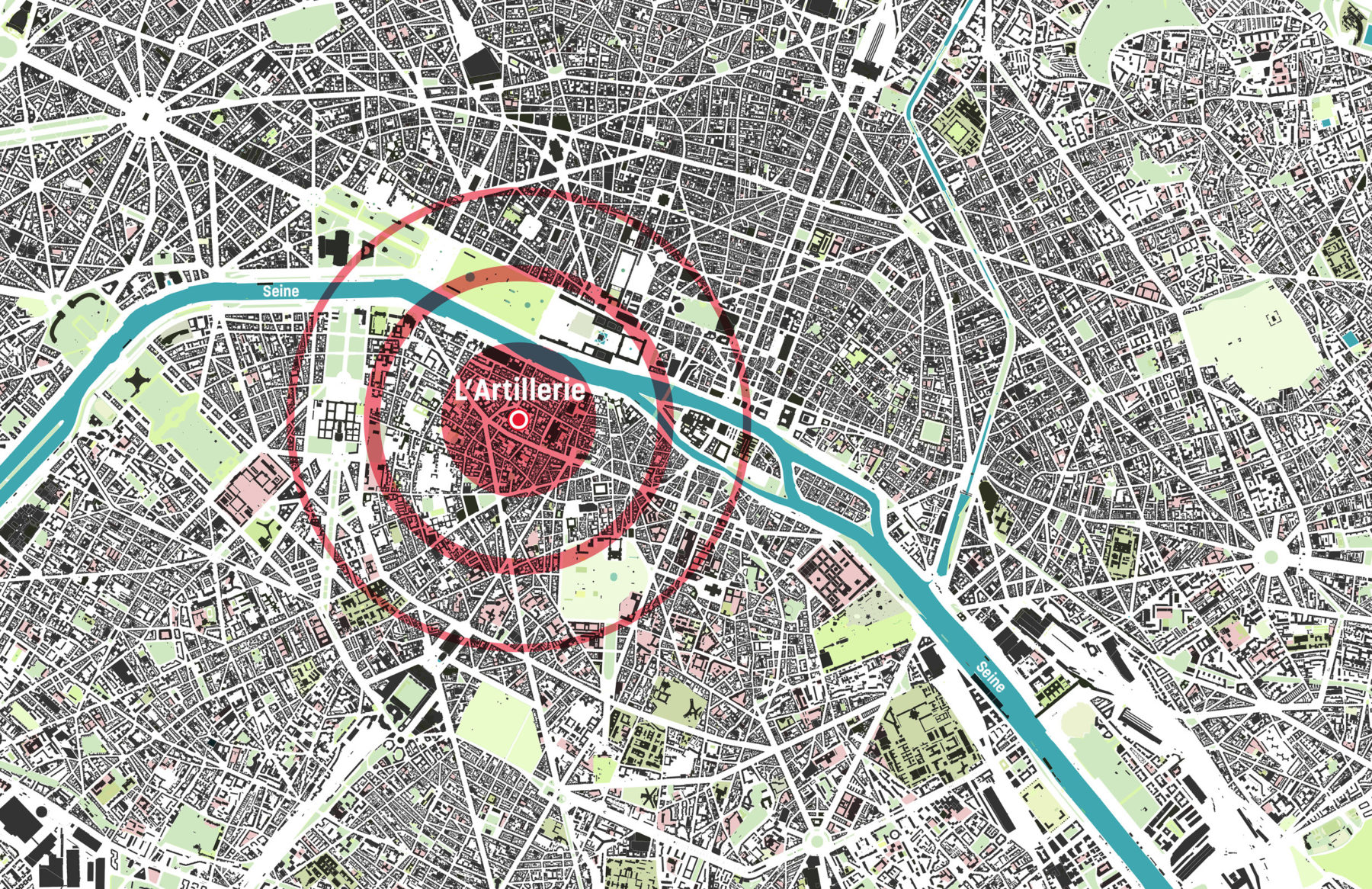
The L’Artilerrie site is located in the heart of Paris and in close proximity to major urban anchors
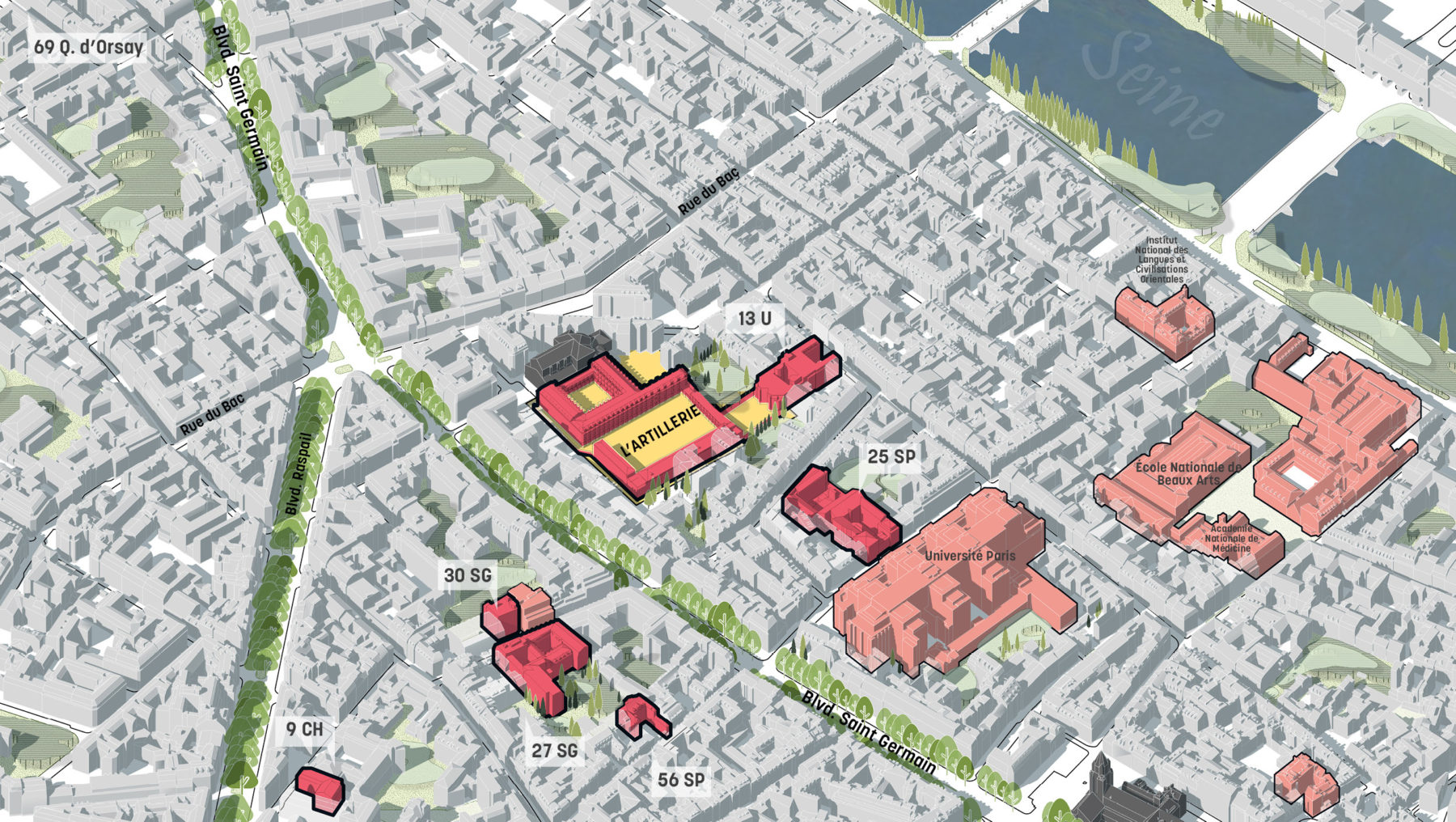
The development of the l’Artillerie site will consolidate the Sciences Po program in eight sites centered along Boulevard Saint Germain
The Sciences Po campus is an important part of a larger cluster of educational facilities in the Parisian Rive Gauche. Unlike most of its academic counterparts, Sciences Po is located in a rich zone of exchange, at the crossroads of learning, practice and culture. The development of the new campus to the north of boulevard Saint-Germain includes a library, classrooms, an entrepreneurship incubator, new social spaces, a cafeteria, and a concentration of research centers.
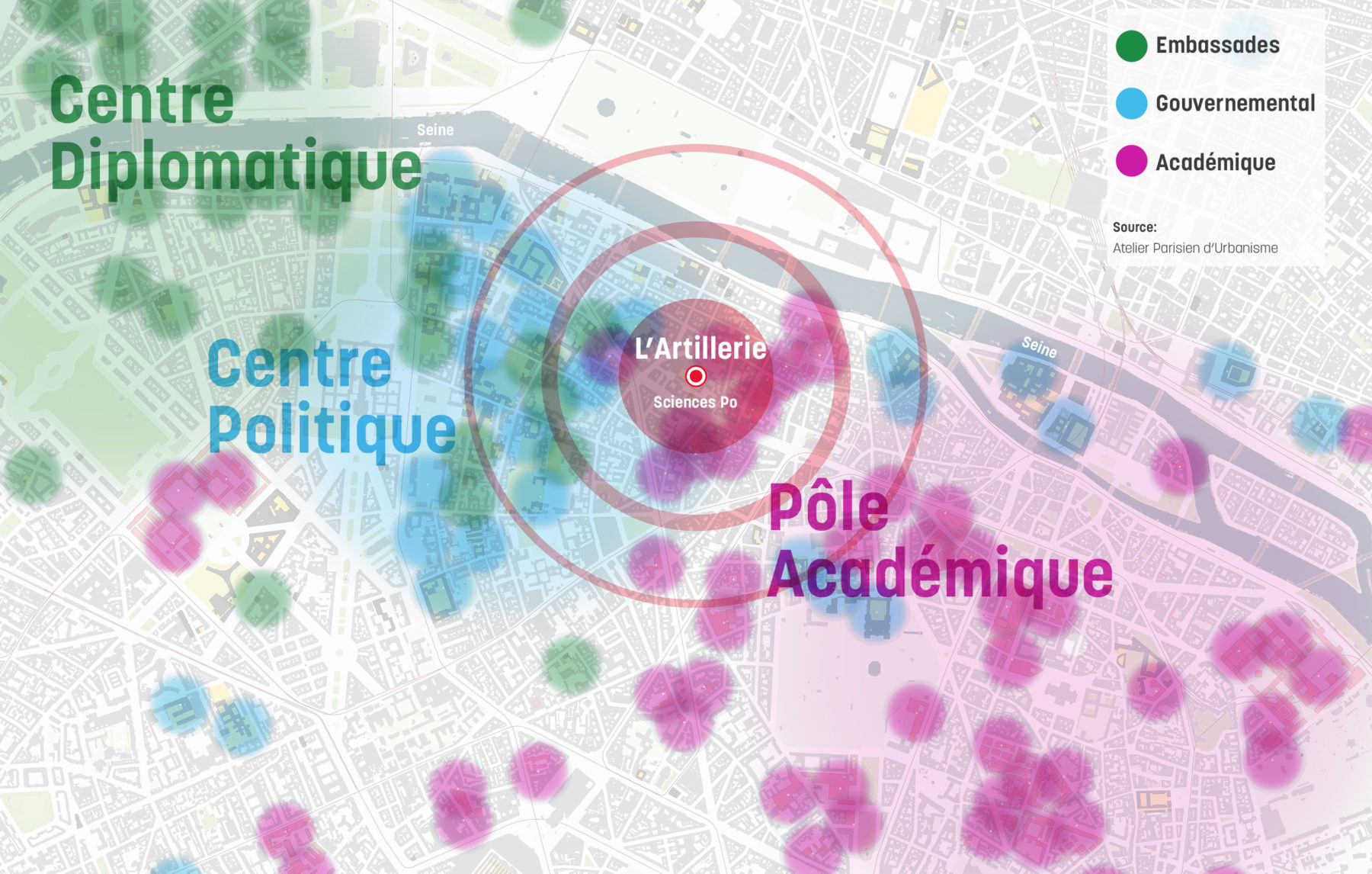
The Sciences Po campus is an important part of a larger cluster of educational facilities in the Parisian Rive Gauche
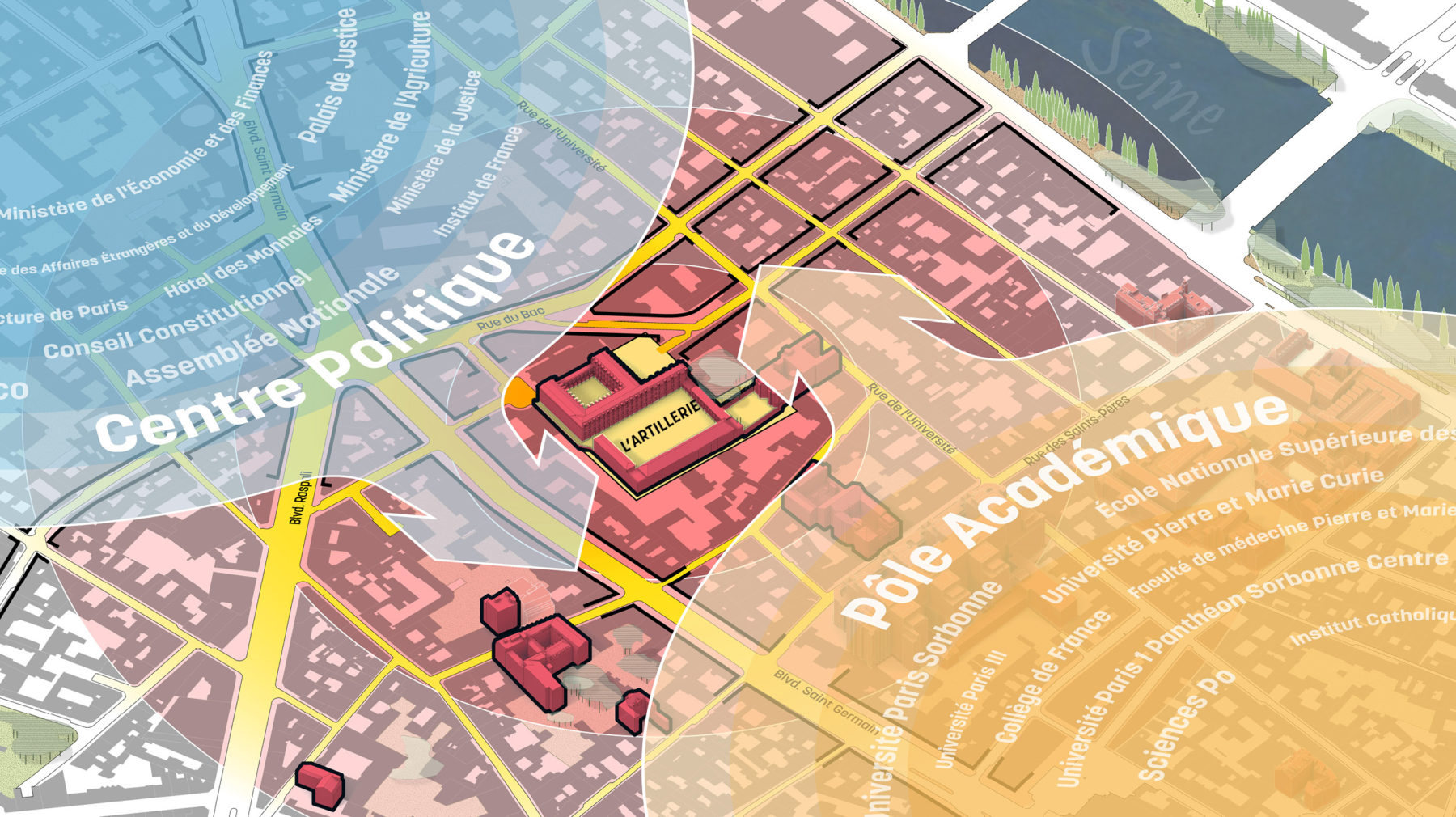
Sciences Po is located in a rich zone of exchange, at the crossroads of learning, practice and culture, reinforcing connections between the university and the district
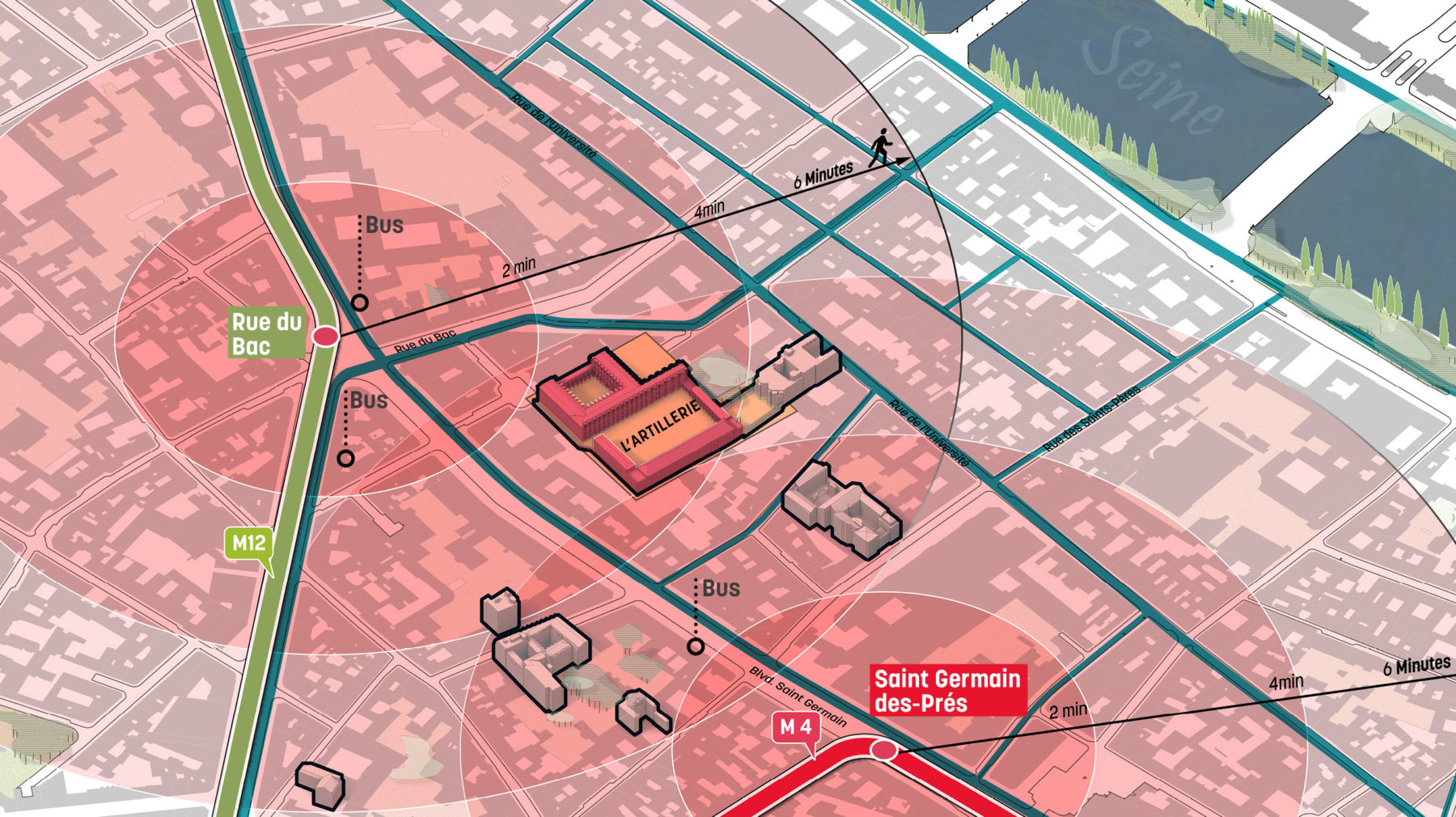
The campus is well connected by mass transit and Paris’ bike path network. Boulevard Saint Germain will remain a vital mobility conduit for the university
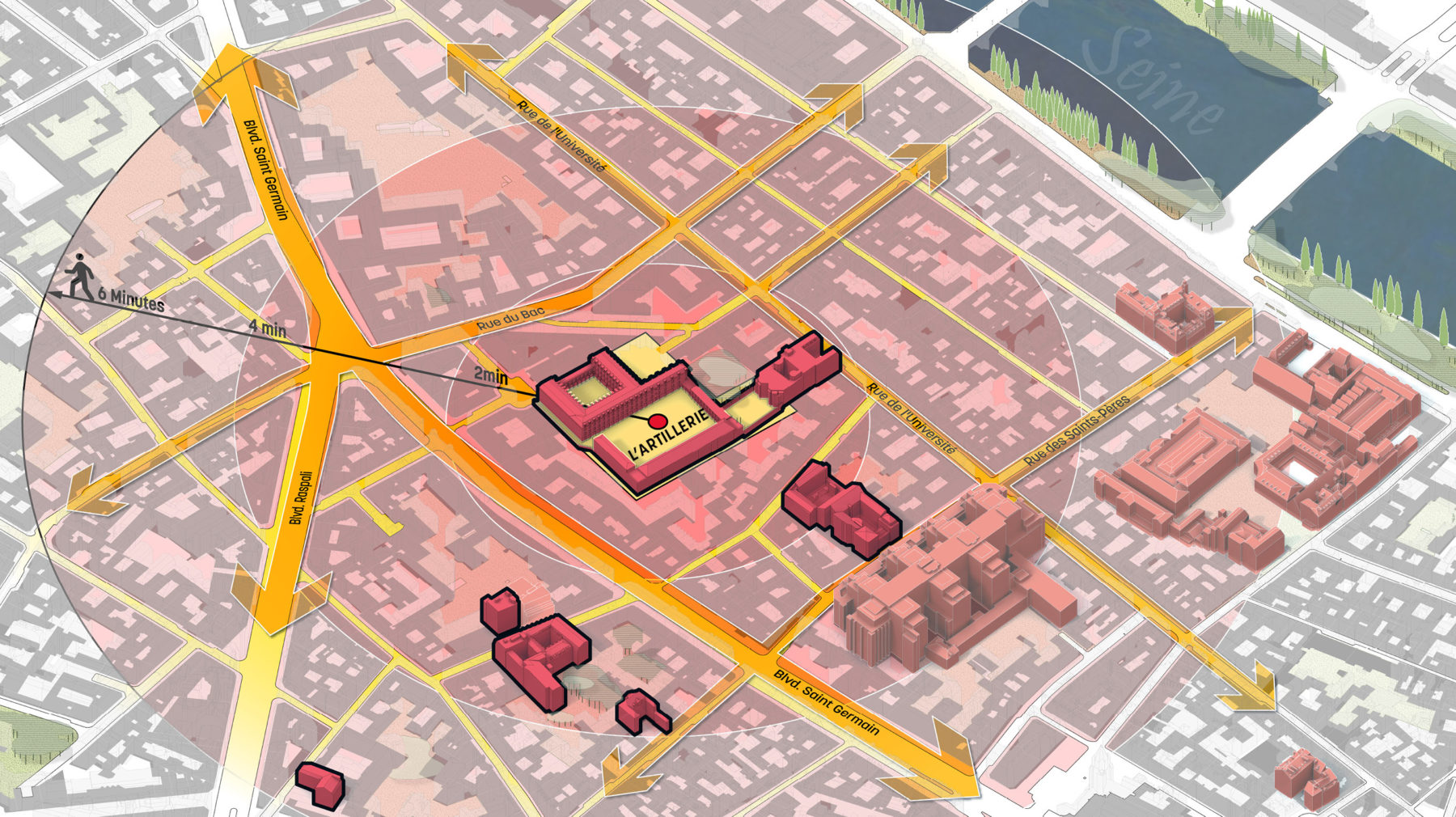
L’Artillerie is integrated into the fabric streets and alleys of its larger context. All university buildings are accessible within a 6 minute walk
The implemented scheme leverages the courtyards of the existing complex to establish a sequence of outdoor spaces that are carefully integrated with academic, social and research activities. At the heart of the L’Artillerie , the Learning Garden creates a forum for engaged learning, events and lectures that is anchored by a new library and a pavilion addition that houses collaboration spaces, a cafeteria and exhibition hall.
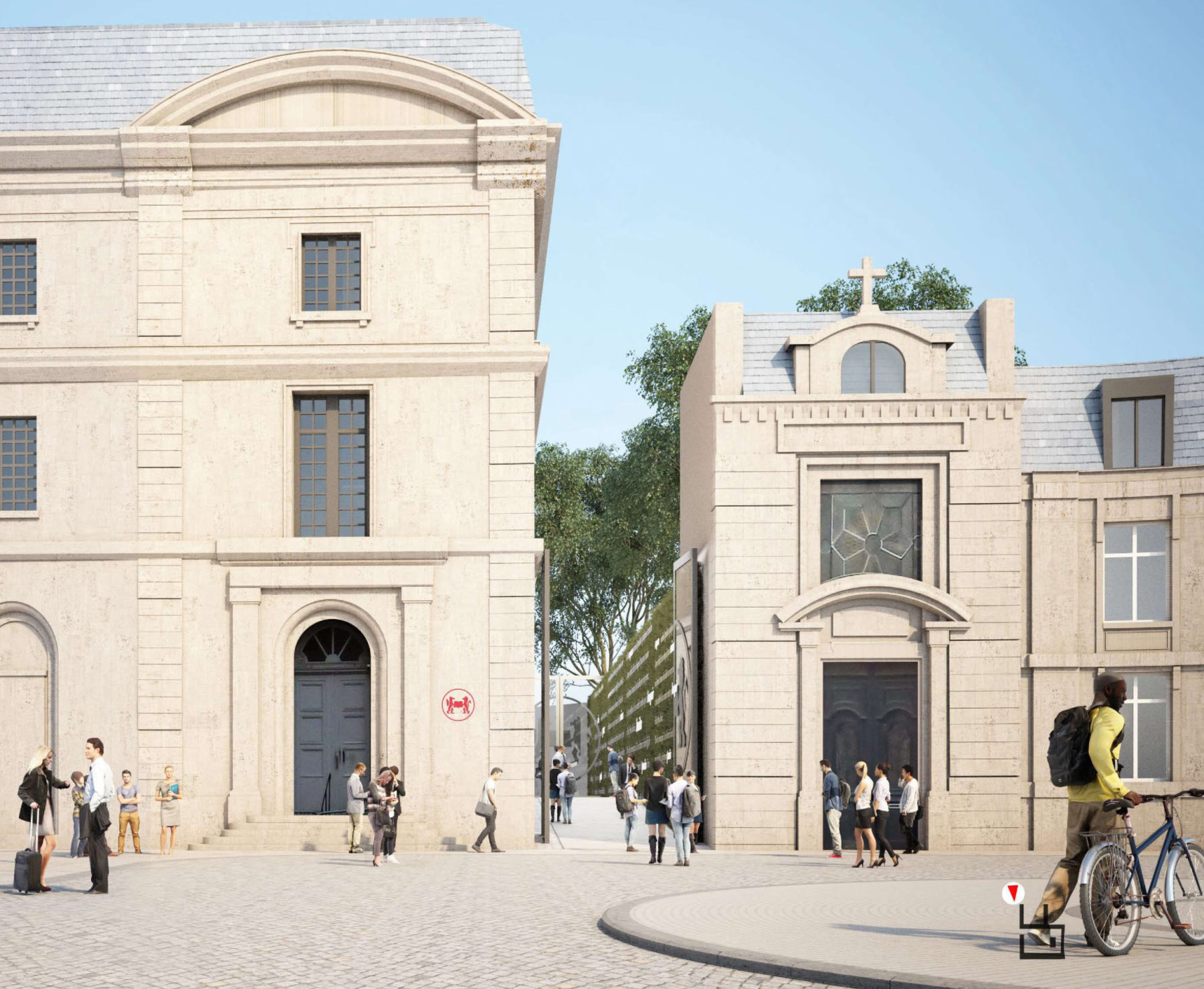
The campus is carefully integrated to the network of streets and plazas of Saint Germain, Paris
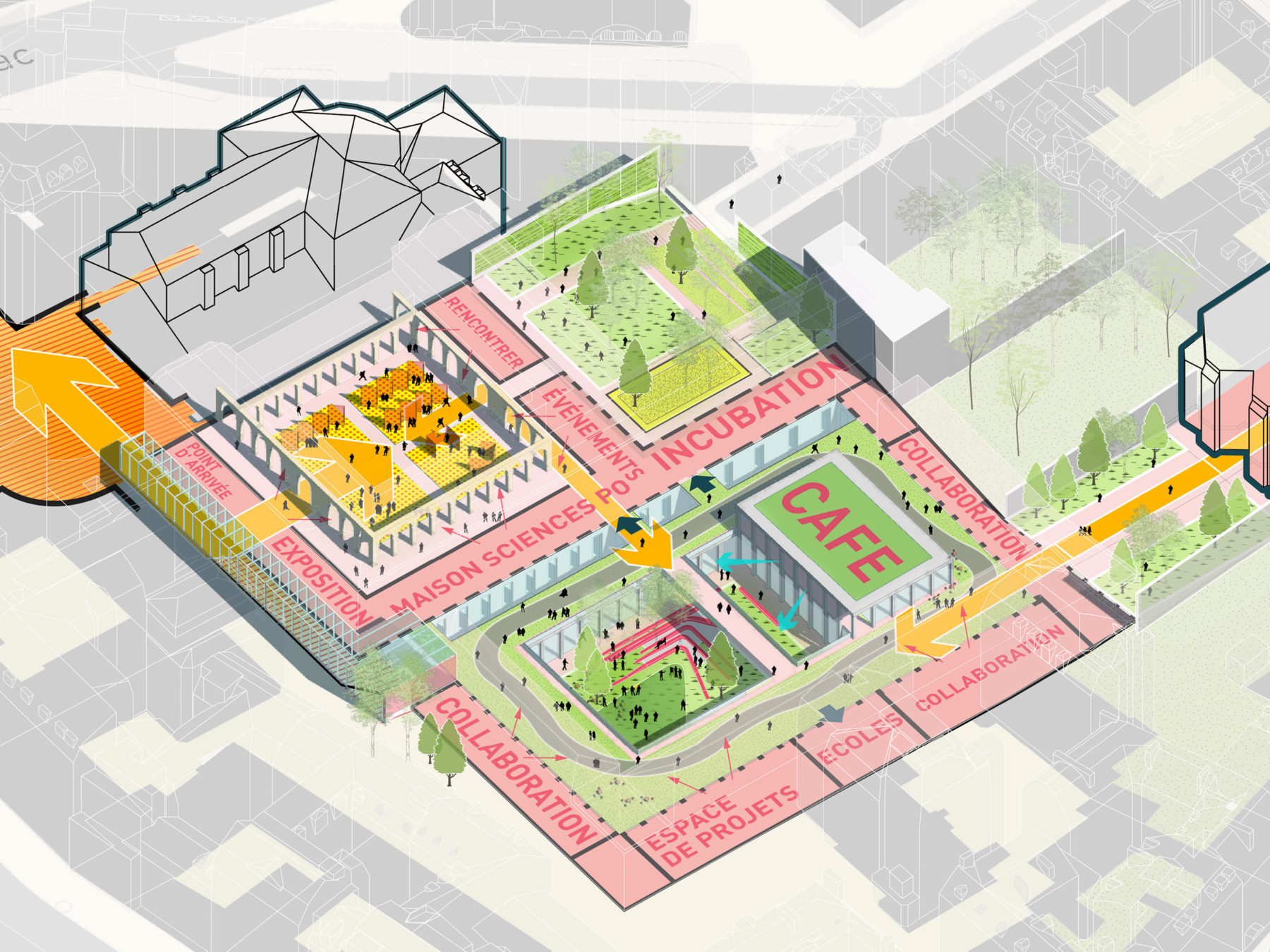
The implemented scheme leverages the existing courtyards to establish a sequence of outdoor spaces that are carefully integrated with academic, social and research activities
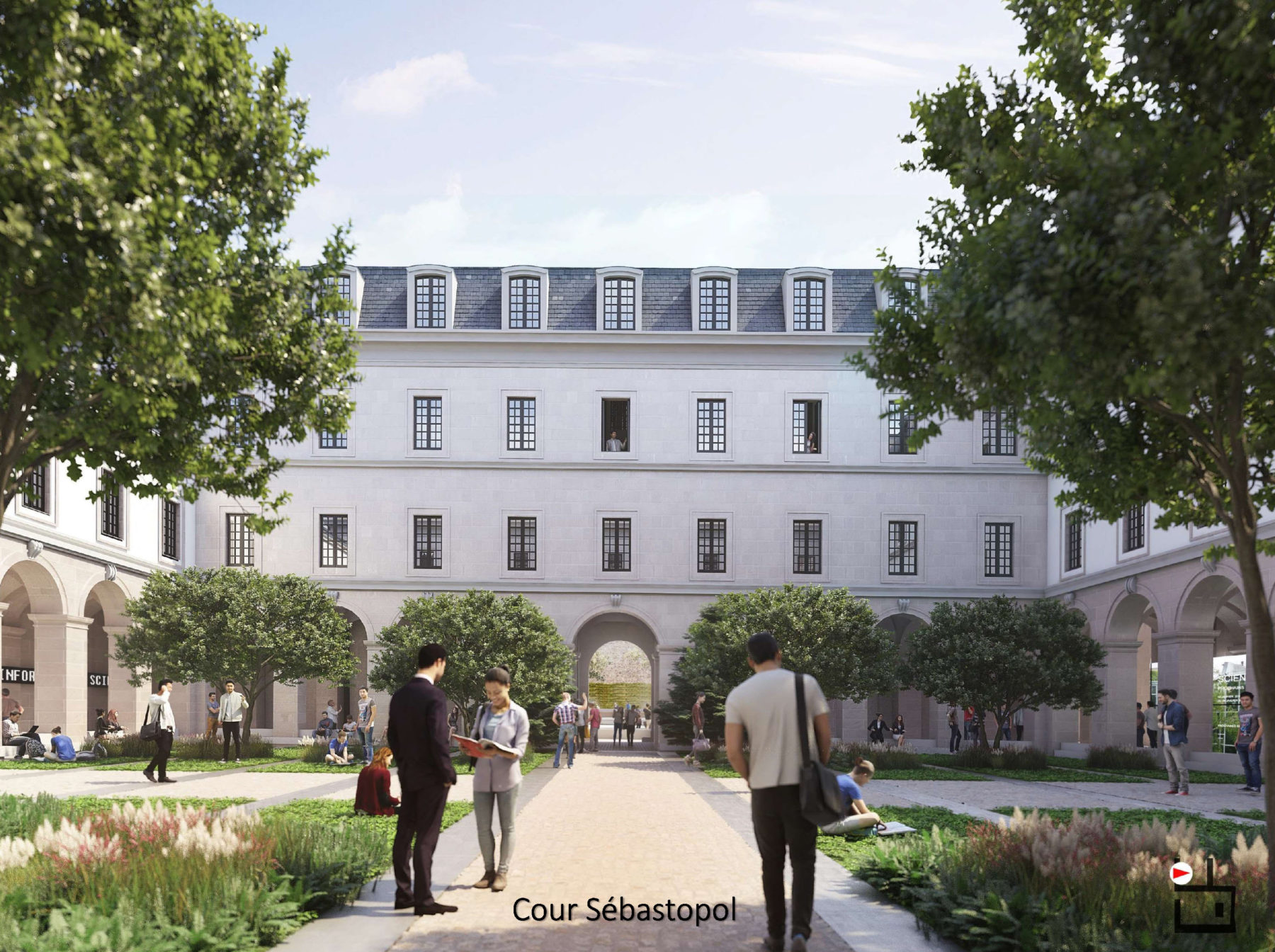
The historic courtyards of the L’Artillerie are re-envisioned as engaging outdoor spaces for learning and serendipitous encounters
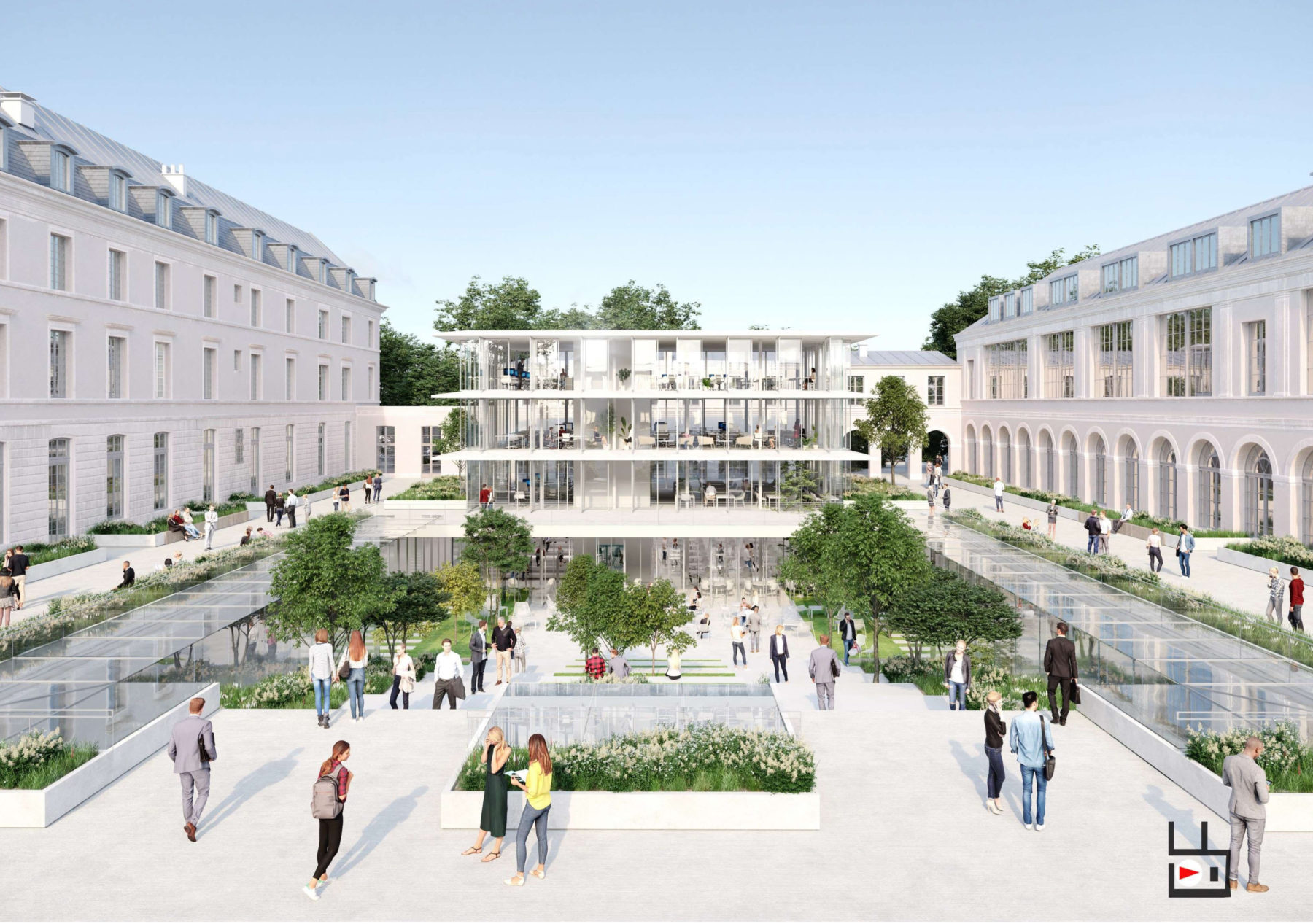
At the heart of the L’Artillerie , the Learning Garden creates a forum for engaged learning, events and lectures
The initiative is part of a Sciences Po 2022 plan and will build upon the school’s existing presence to the south of Boulevard Saint-Germain, which is home to iconic amphitheaters, classrooms, an executive education program, the historical library, and administrative offices. More than a physical expansion of the campus, the Artillery project is a catalyzing force behind the university’s ambitions to reinvent their teaching and research model in the 21st century.
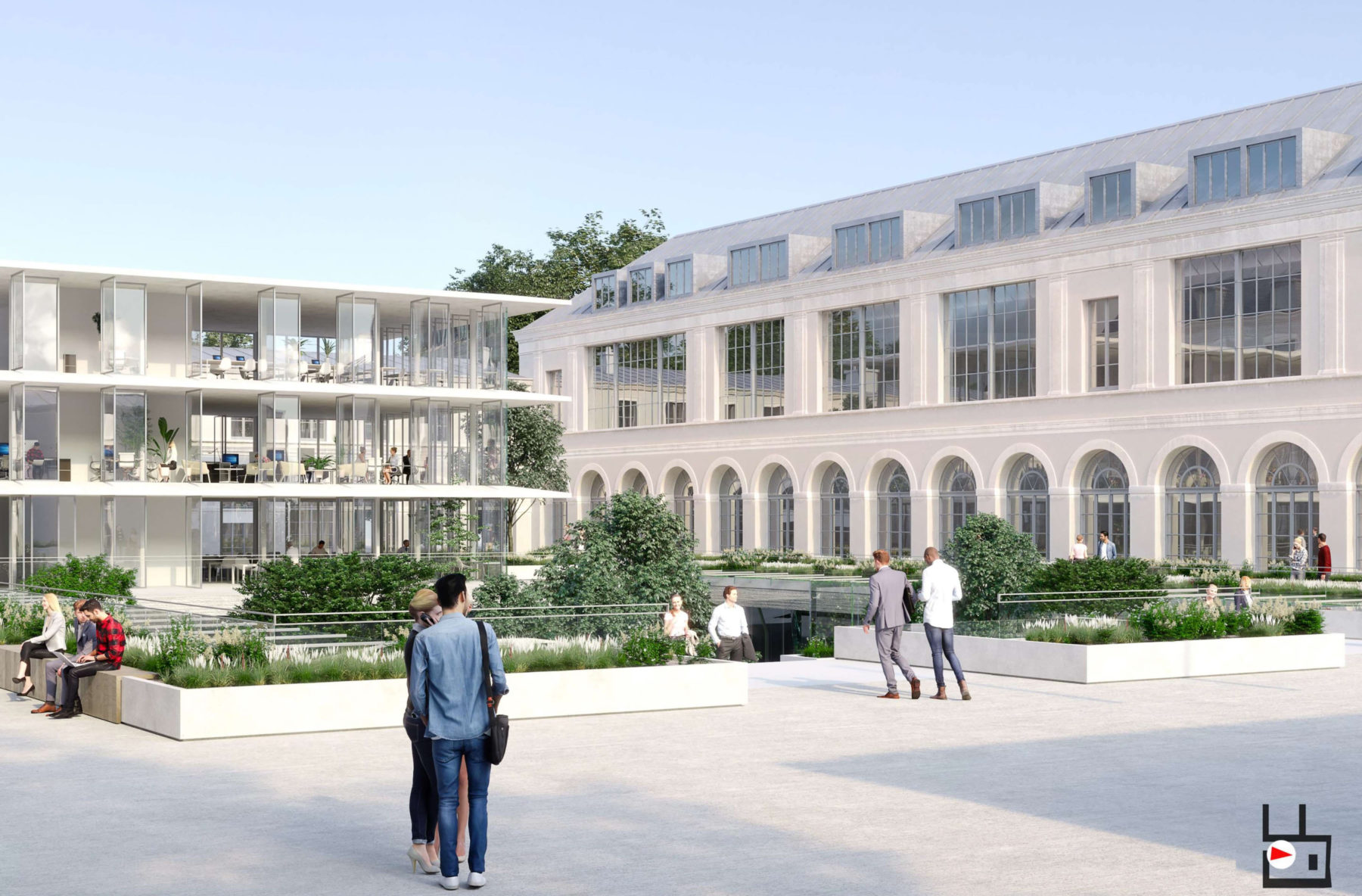
Retrofitted historic buildings are complemented by a pavilion addition that houses collaboration spaces, a cafeteria and exhibition hall
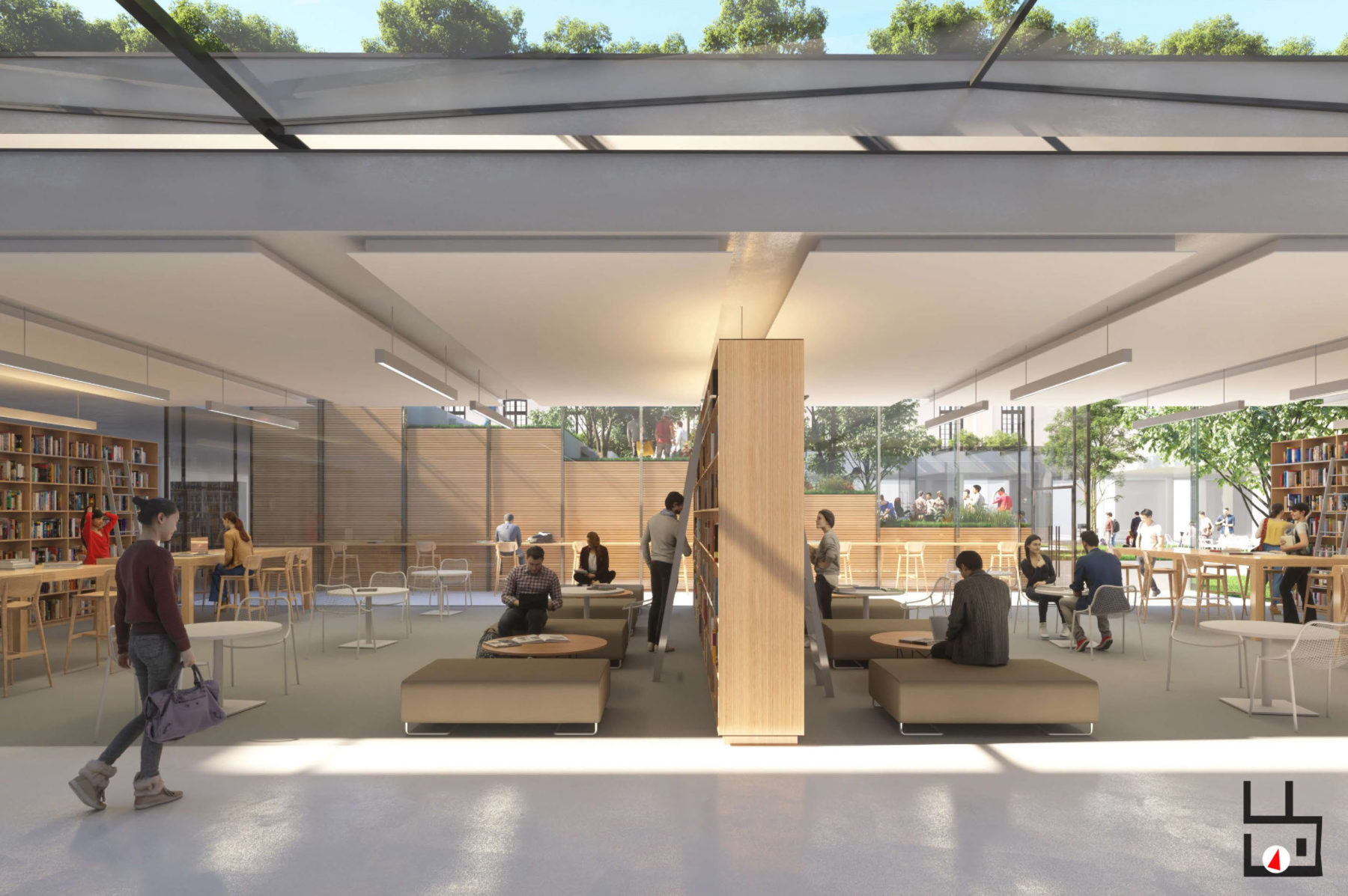
A new library anchors the Learning Garden and allows for a diverse array of collaborations as well as focused individual research
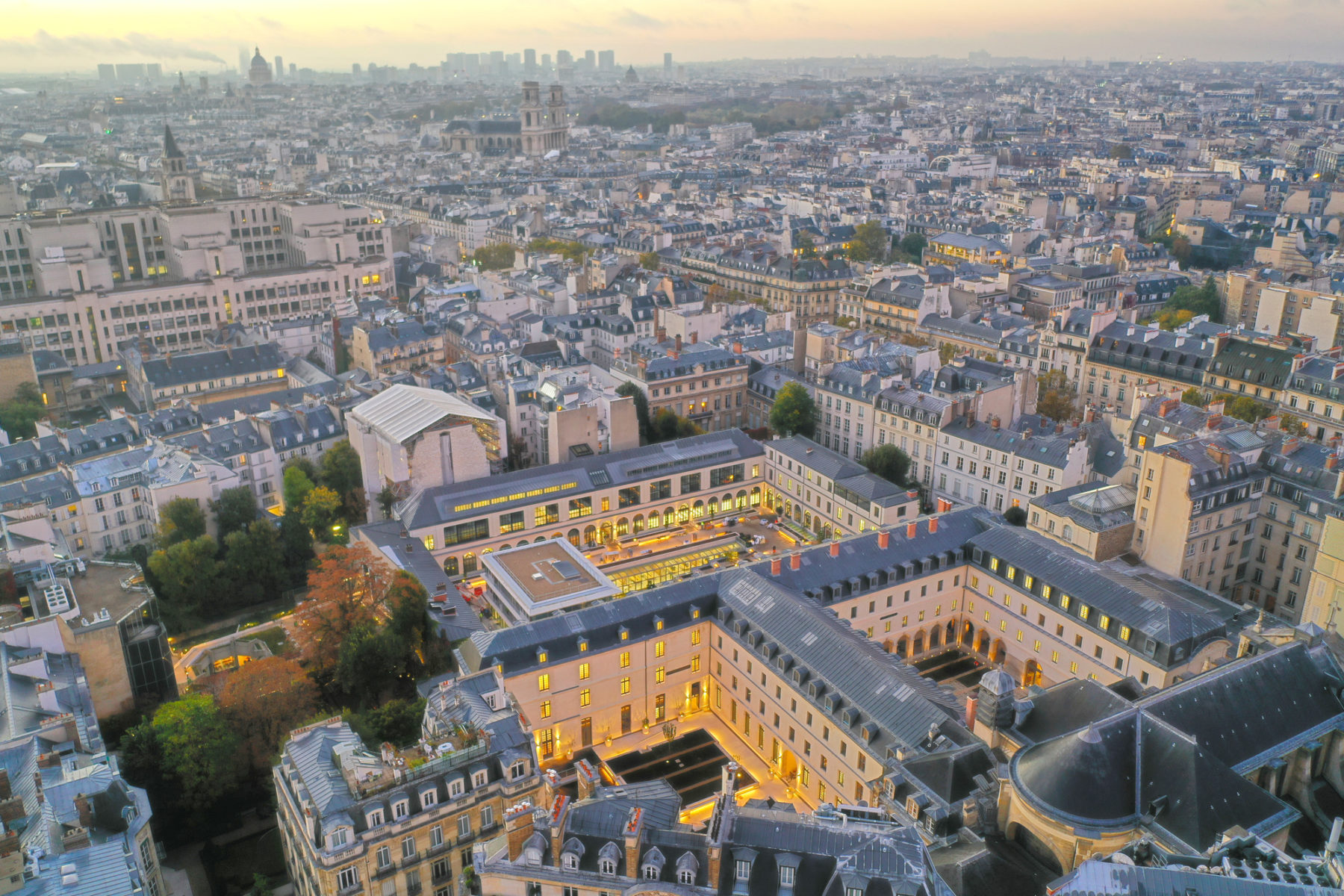
For more information contact Dennis Pieprz.

