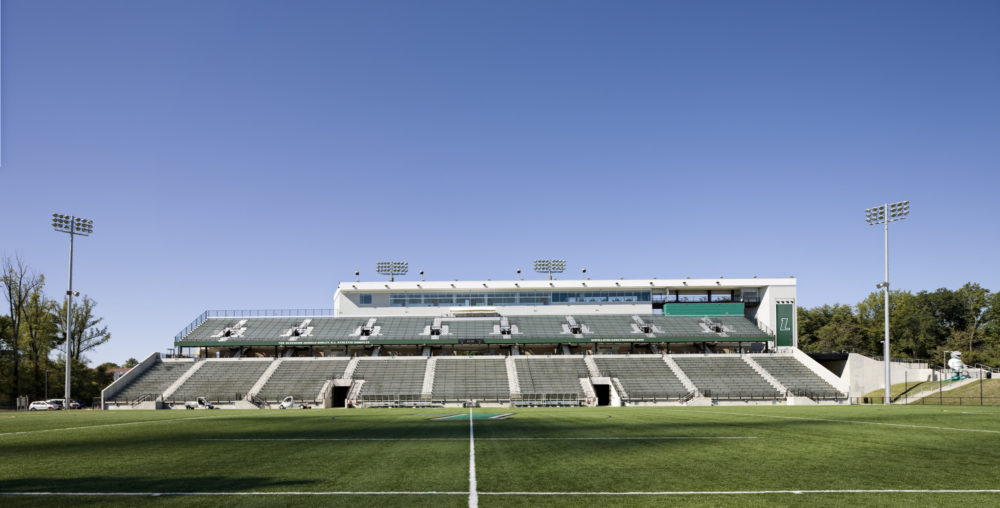
Loyola University Maryland Ridley Athletic Complex
Baltimore, MD
 Sasaki
Sasaki
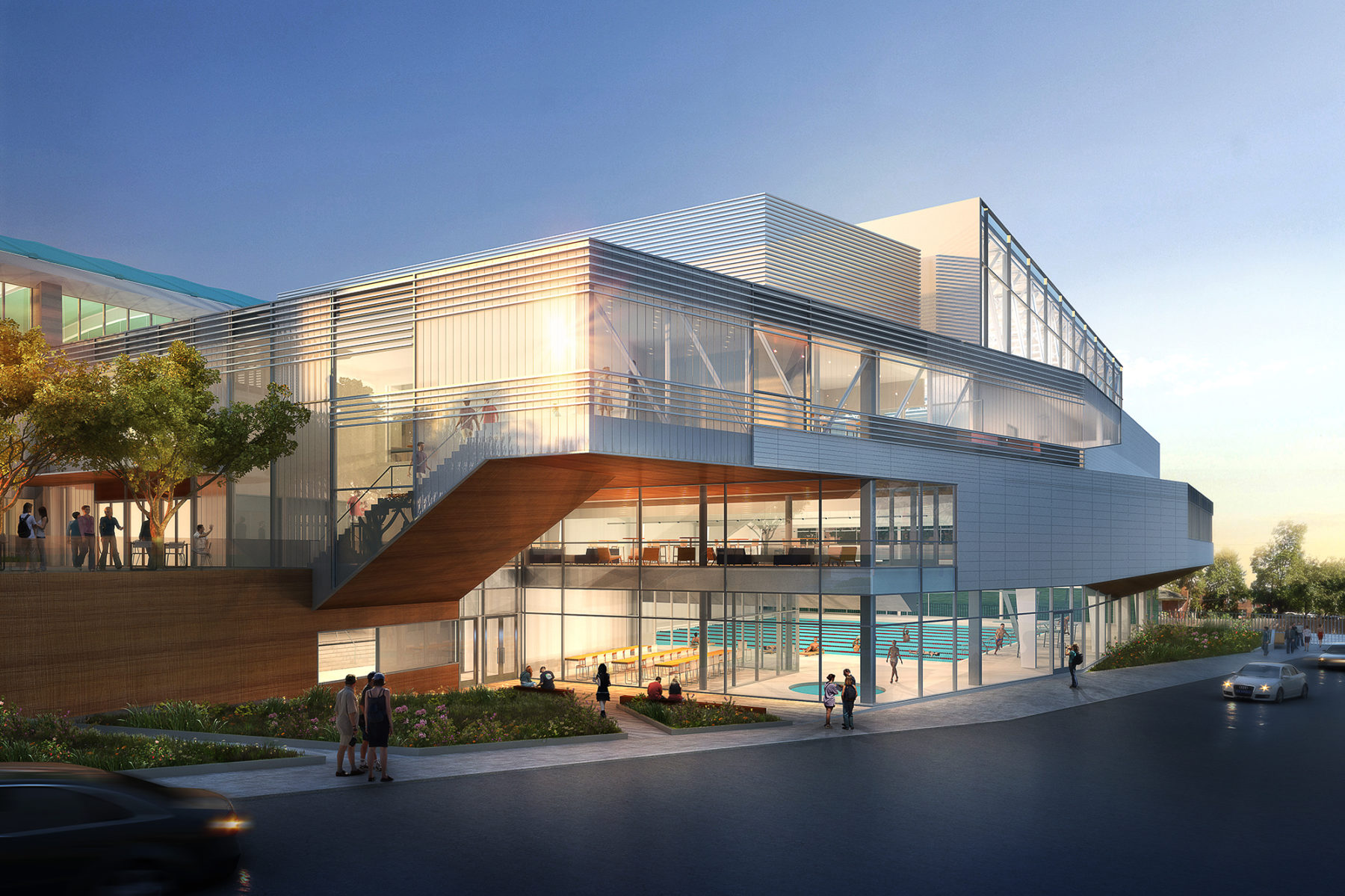
The Fitzgerald Gymnasium has served as Queens College’s primary recreation and athletic facility for nearly 60 years without any significant renovations or upgrades. The project’s goals support the initiatives outlined in the College’s Strategic Plan which was to increase the college’s visibility and reputation in New York with a state of the art multi-purpose athletic, recreation, and academic facility that gives the building relevance for today and flexibility for the future.
Sasaki’s design includes a comprehensive renovation of the existing facility totaling 157,300 square feet and a new natatorium and auxiliary gymnasium addition totaling 75,400 square feet. These upgrades will create a facility that offers Queens College a much needed resource, serving the college’s Division II intercollegiate athletes, the academic Department of Family, Nutrition, and Exercise Science (FNES), and the general student population.
The design goals of the project were to transform the experience for all users by maximizing visibility and connectivity throughout the building. The new addition located on a constrained and sloping site serves as the new main entrance to the building and is accessed by a split level plaza. The swimming pool located on the lower level takes advantage of the lower site grades providing direct access and visibility to the exterior. The main level features a new grand lobby with an overlook into the swimming pool and its 400-seat spectator gallery. A new auxiliary gym for competitive volleyball is located on the top level of the addition and connects to the existing main gymnasium which functions as a large multi-use space hosting basketball games with spectator seating up to 1,200, recreation courts, and campus as well as community-based events.
The existing building will receive new curtain wall glazing with terracotta panels and sun-shading louvers to complement the existing white glazed brick façade. New mechanical systems will include air conditioning and ventilation systems; updated plumbing systems, including a water filtration system to reuse gray water for toilets and urinals; new electrical infrastructure, including updated generator and transformers; fire protection and alarm systems; and updated security and telecom services and infrastructure. Key public areas, classrooms, and recreation and athletic areas will be outfitted with state of the art Audio-Visual and wireless technology. The project is targeted to achieve LEED Silver Certification.
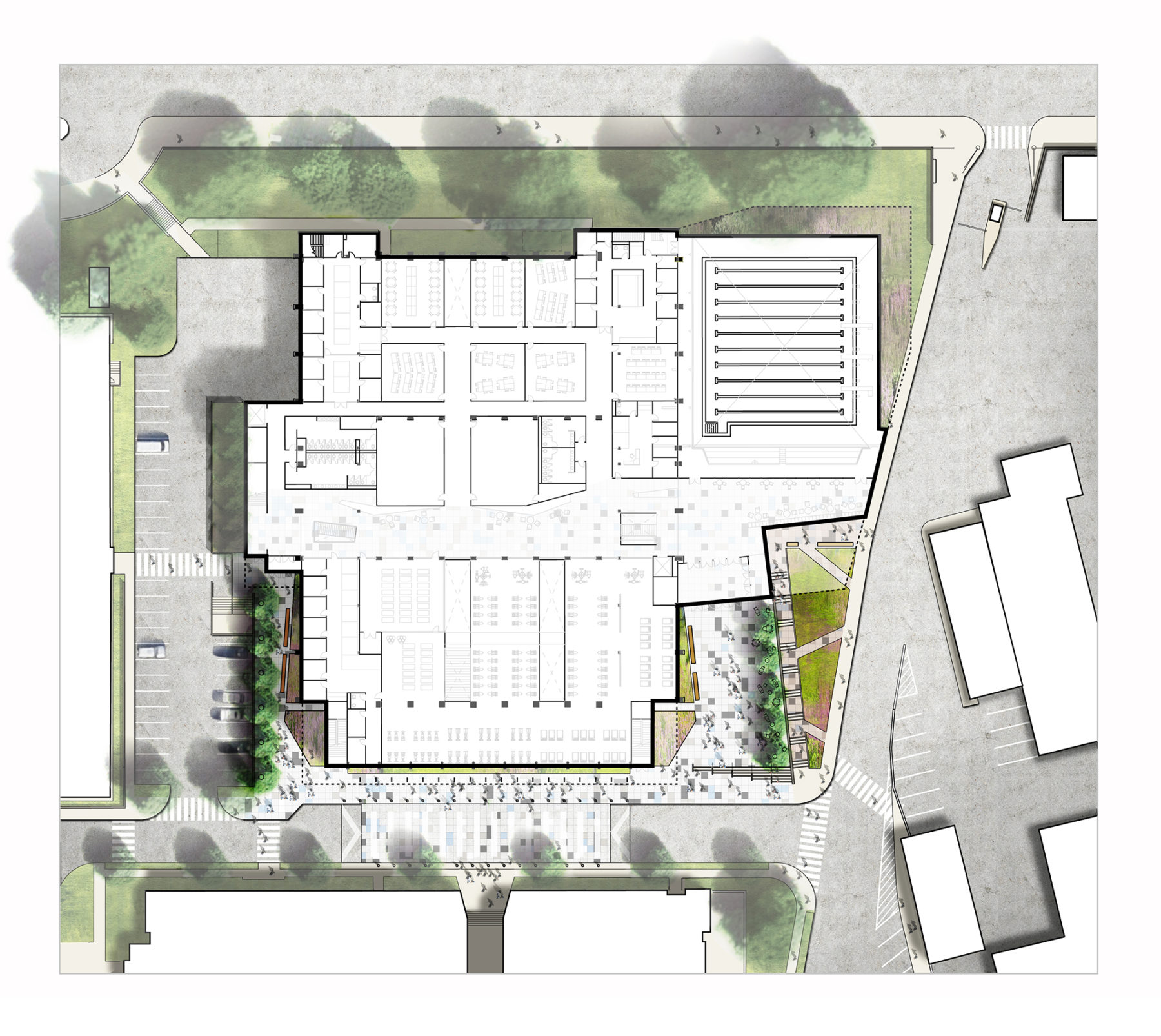
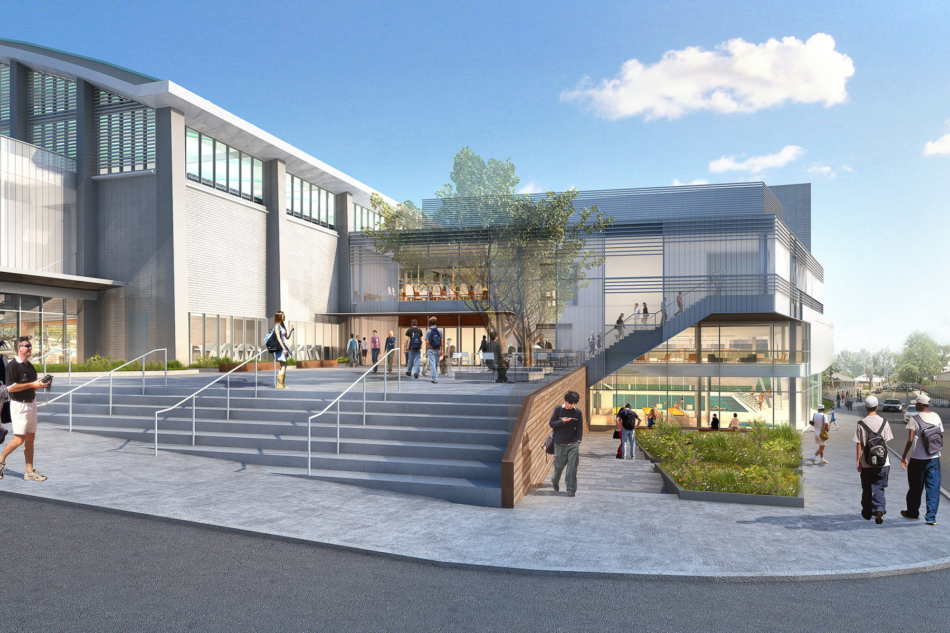
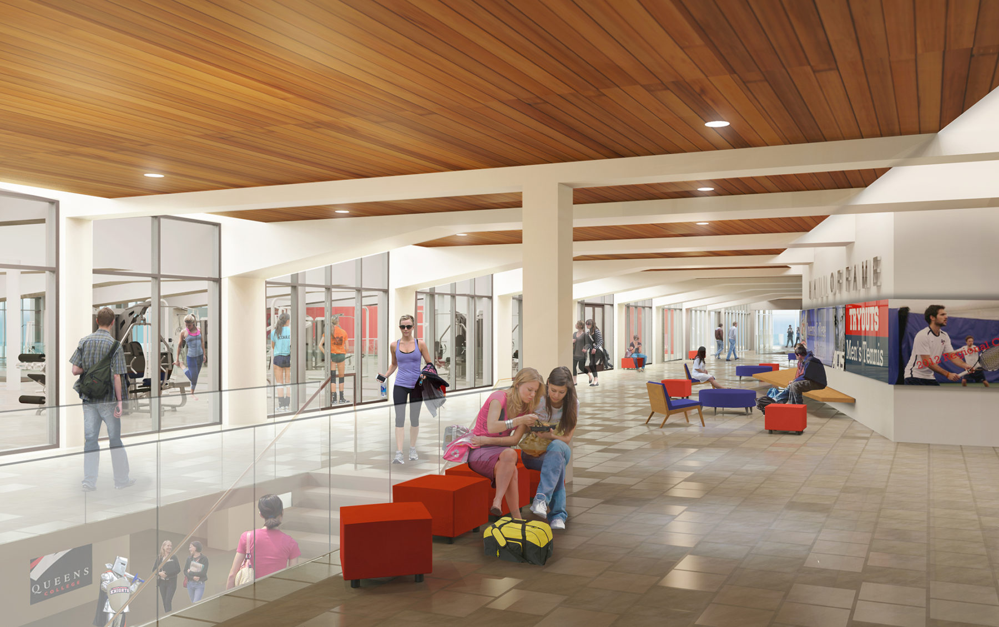
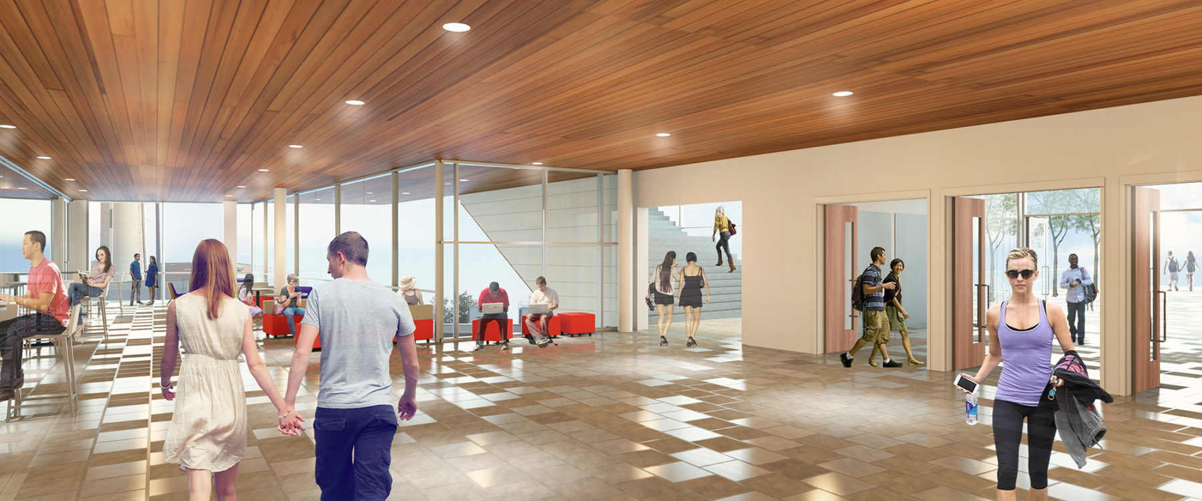
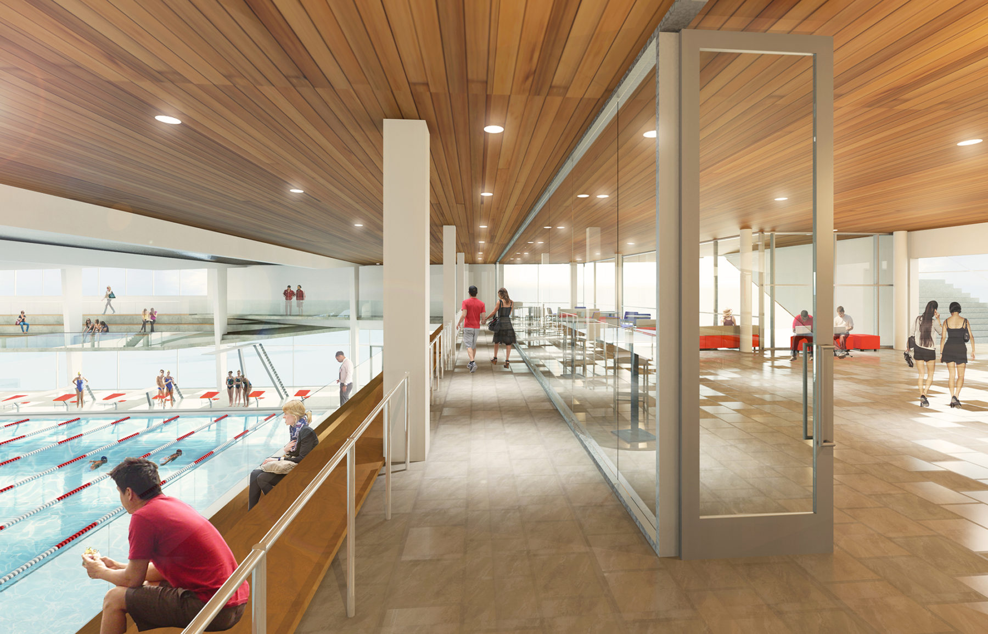
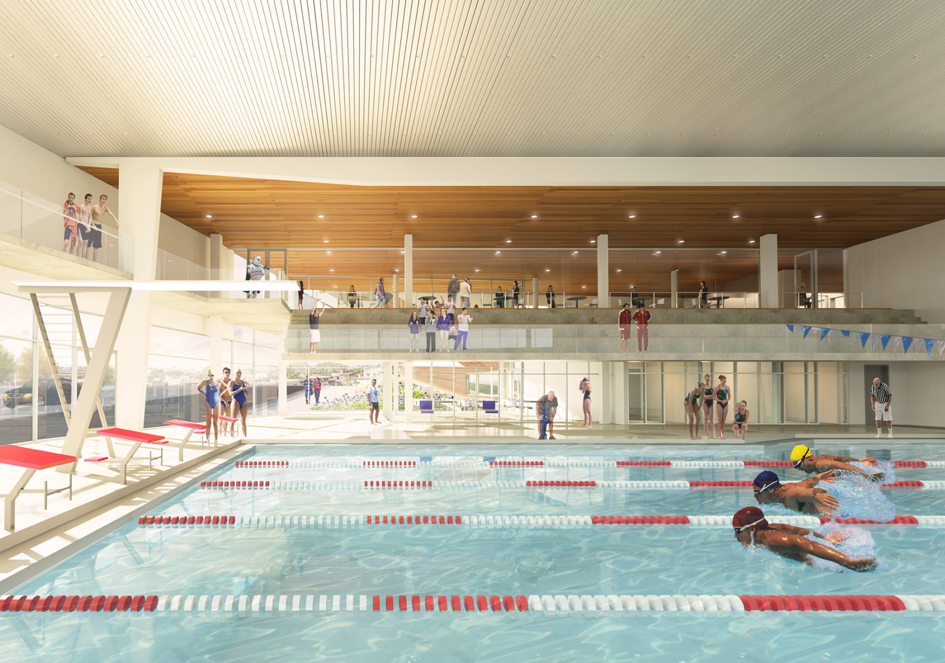
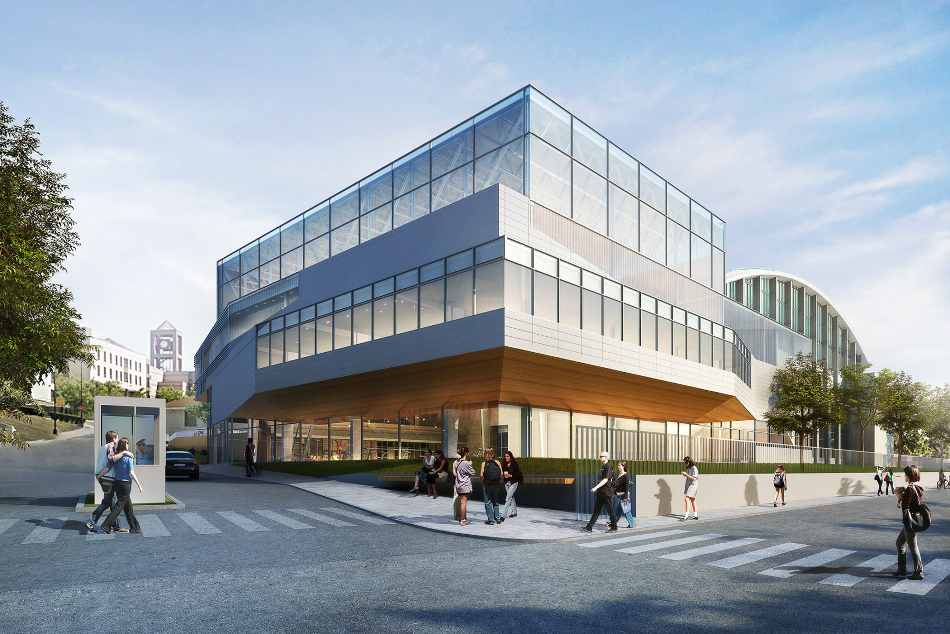
For more information contact Bill Massey.