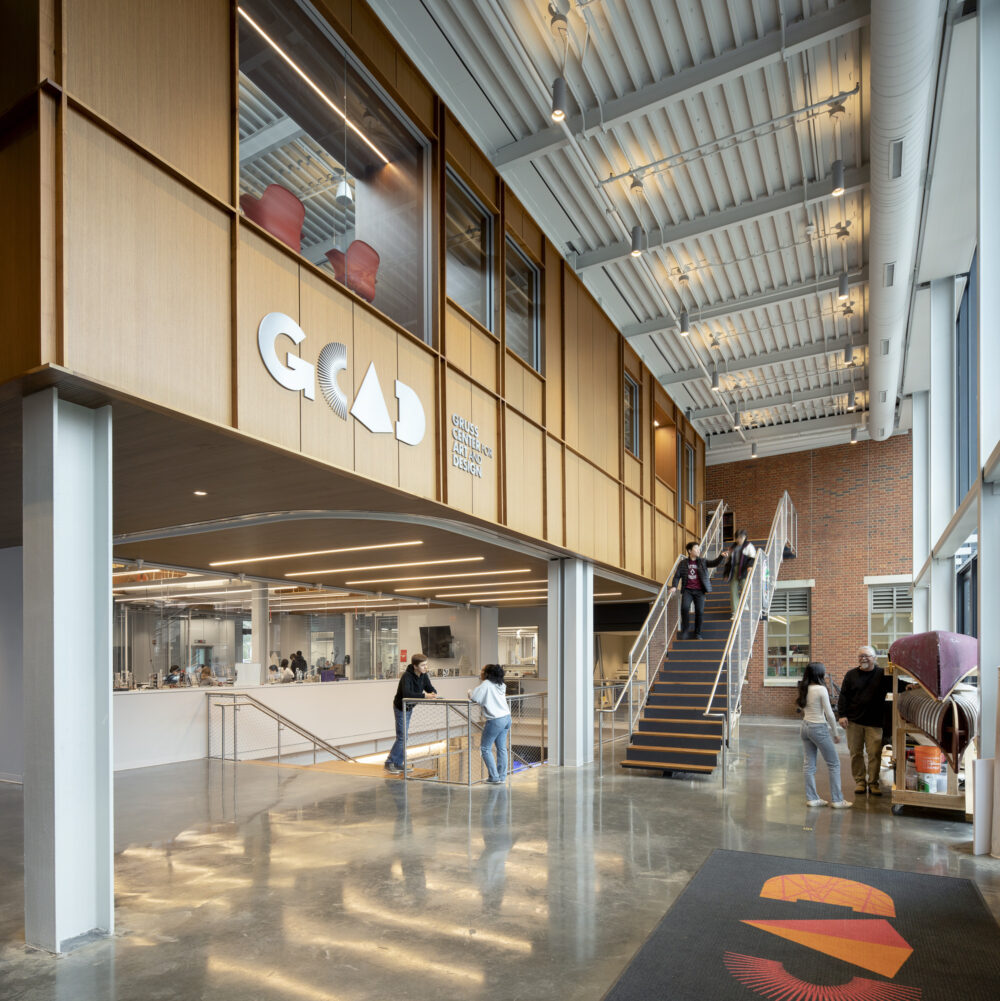
The Lawrenceville School Gruss Center for Art and Design
Lawrenceville, NJ
 Sasaki
Sasaki
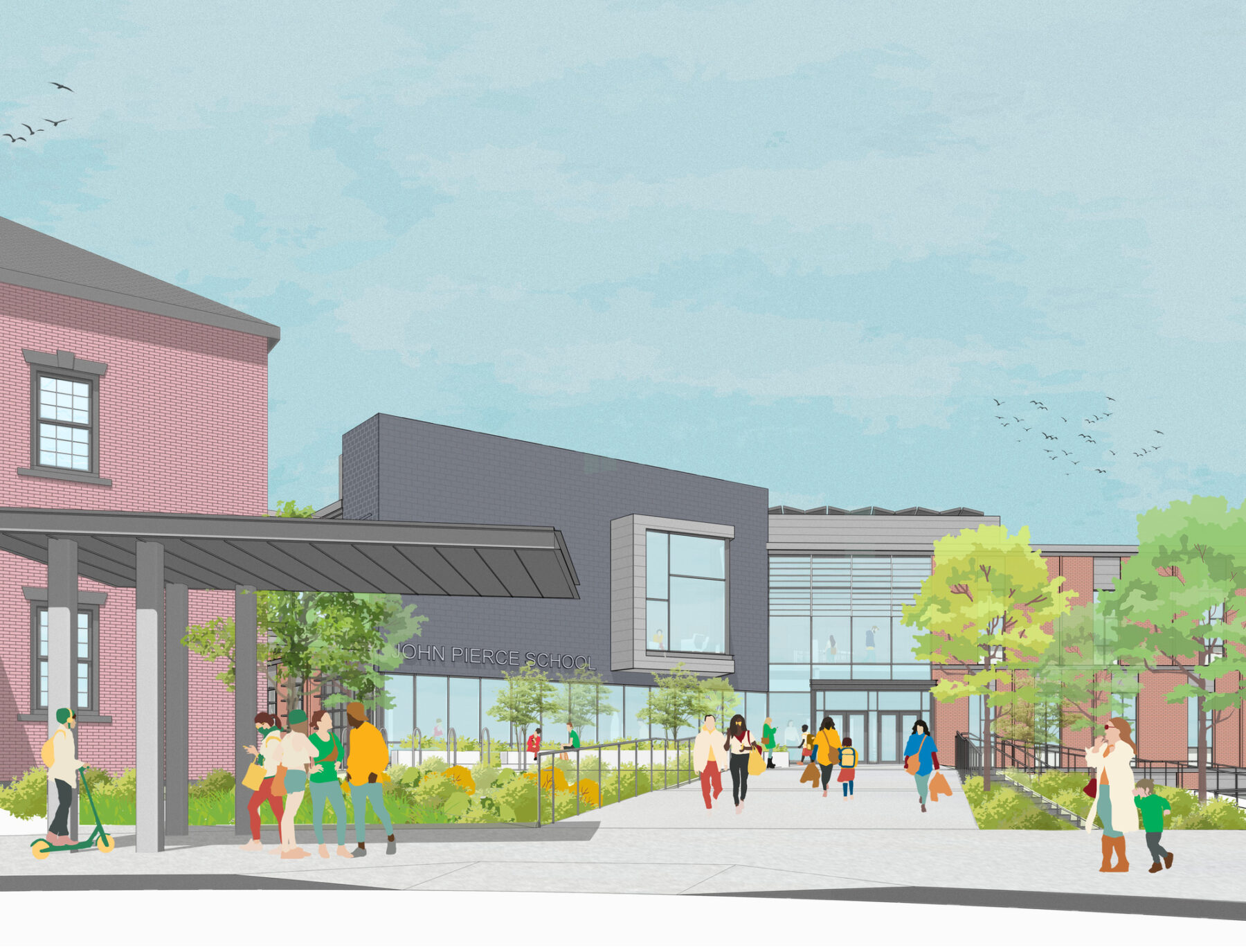
Located in the heart of Brookline Village, the Pierce School serves as a significant resource for its diverse community. Sasaki and our project partners MDS/Miller Dyer Spears are currently working with the Pierce School community, School Board Committee, Design Review Committee, and the Town of Brookline to reimagine the John Pierce School building and associated outdoor spaces.
The new Pierce School building will hold the urban corner at School Street and Harvard Street and will be updated to allow for clear, welcoming entrances both at School Street and from the existing central block drop-off at Pierce Street. New open spaces will open up to favorable solar exposure and strengthen the connection to Pierce Playground, which will also undergo minor renovations following the installation of a planned geothermal well field to support the school.
Age-appropriate play areas, an amphitheater, interactive gardens, and interpretive elements are all integrated into the landscape design. Key considerations driving landscape design include universal accessibility, intuitive wayfinding, durability, and sustainability.
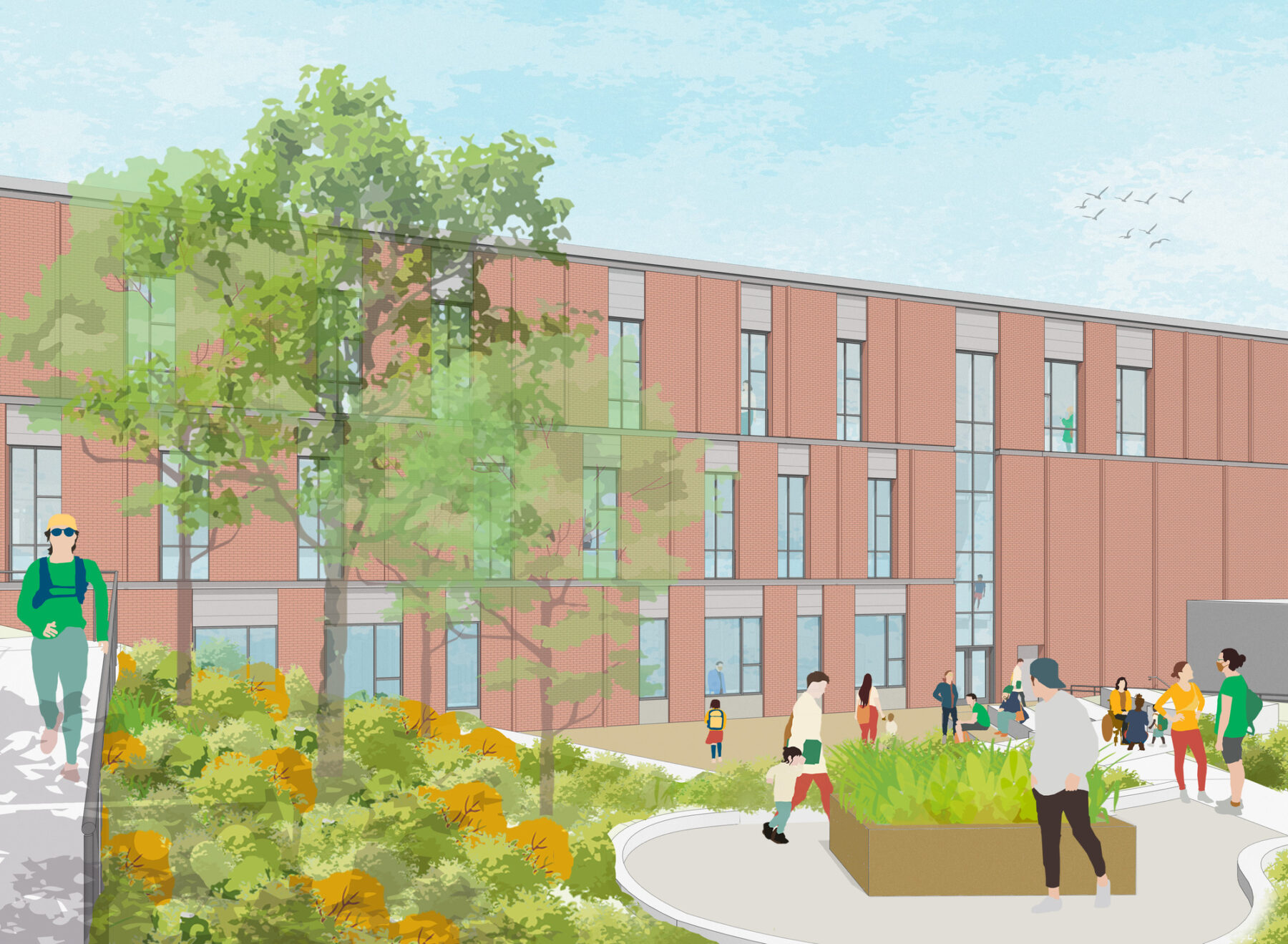
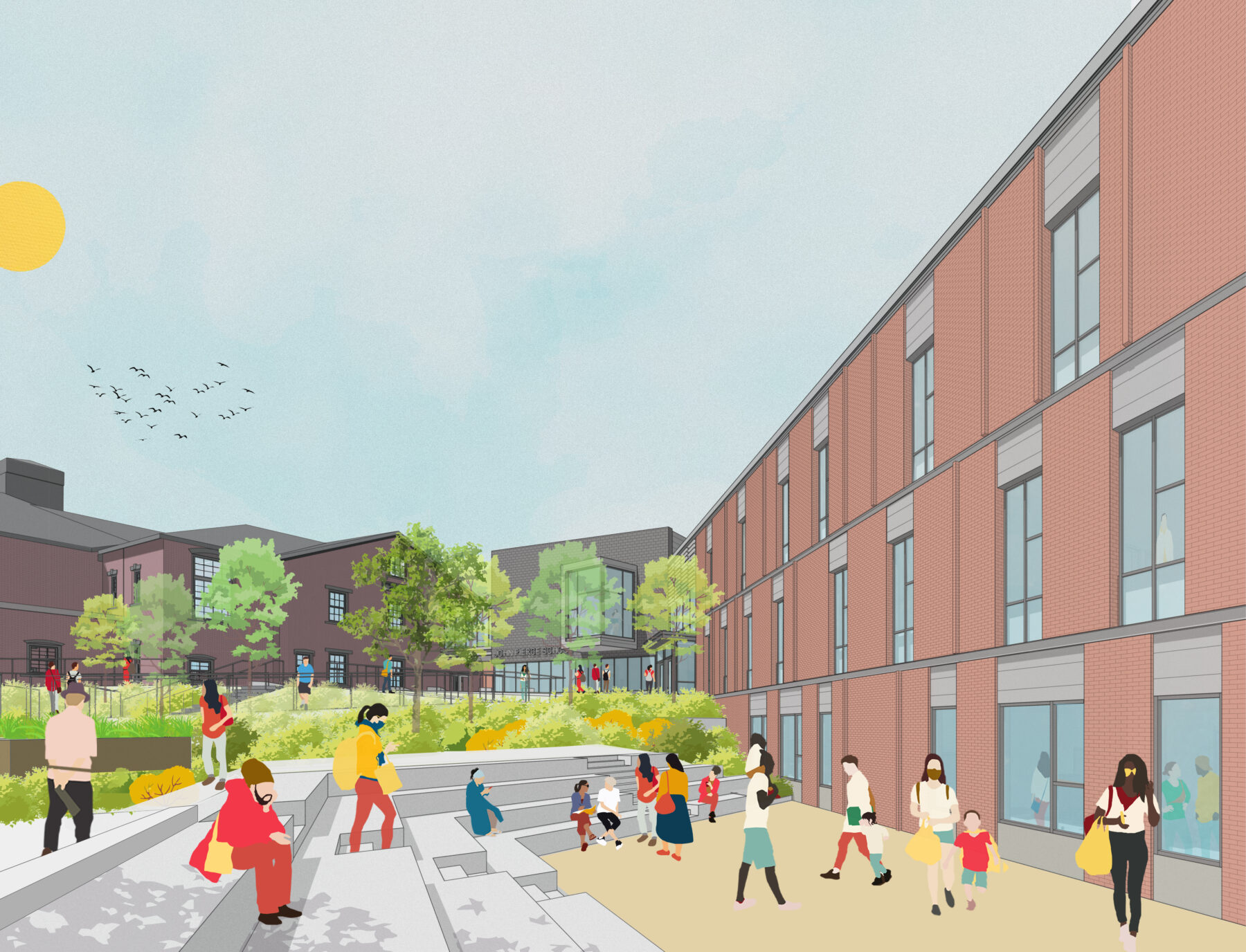
As a PreK-8 school with 725 students, Pierce has built a strong reputation with parents and citizens alike. The original four-classroom school was built in 1855, and part of that same original structure stands today. After nearly a century and a half as an institution of learning and innovation, the Pierce School is expanding once more as they look to the future and lead with the school’s founding values.
The new Pierce School design calls for a fossil fuel-free new building, built over a new parking garage, with renovations and additions to the historic Pierce School building. Designed to be accessible, inviting and safe, it expands the school’s capacity to accommodate 4-sections per grade plus 3 BEEP classrooms. The school building makes room for three grade bands: lower elementary Pre-K to 2, upper elementary 3-5, and middle school 6 to 8, each in distinct areas. These bands are connected to centrally located common areas that are also shared between grades. In addition, large public spaces are designed to be easily separated from the rest of the school for after-hours community use.
To meet the Town of Brookline’s goals for carbon neutrality by 2050, energy modeling, embodied carbon modeling, daylight and shadow studies, and outdoor thermal comfort modeling were integral to the design workflow. This process informed selection of the preferred option and shaped the new school’s design.
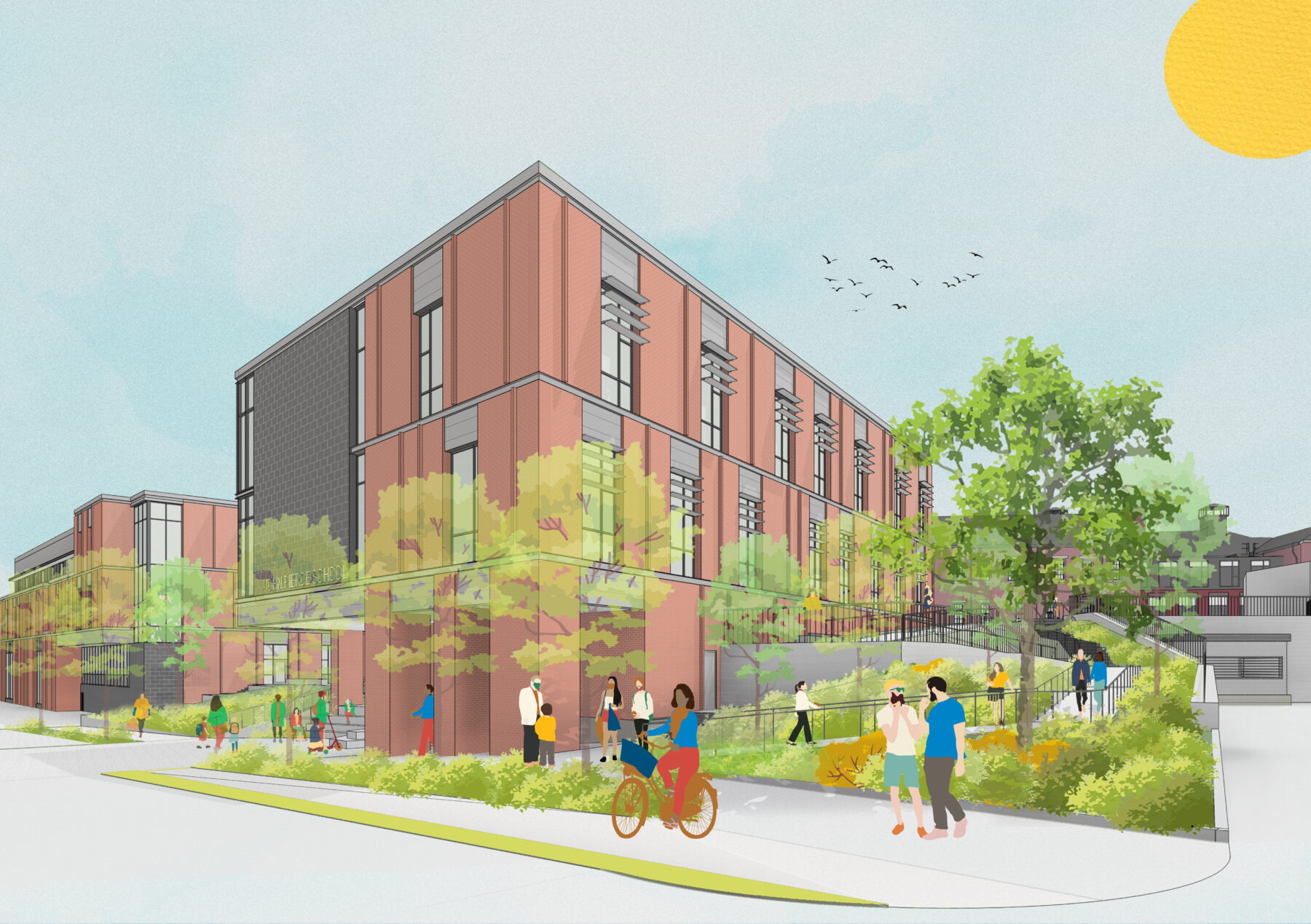
Surrounded by the central Town area and commercial buildings, the Pierce School currently stands on a steep and dense urban site. The new school design is the result of comprehensive assessments into renovation and new construction options. The massing not only embodies the organization of the different grade-level communities, but also strategically carves out several site areas for gathering and play while making room for a “green ramp” that connects the upper and lower sides of the site in a universally accessible landscape.
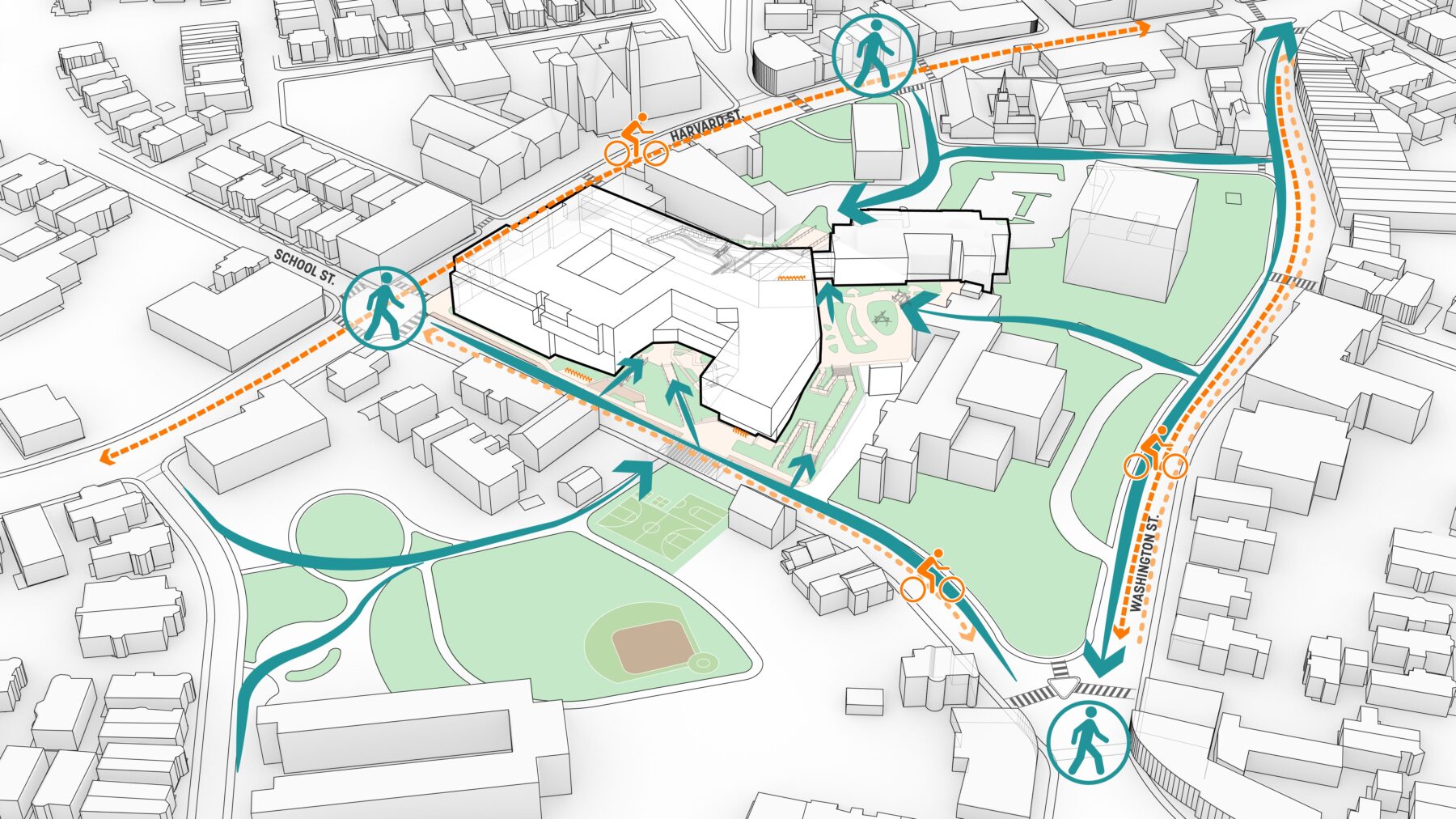
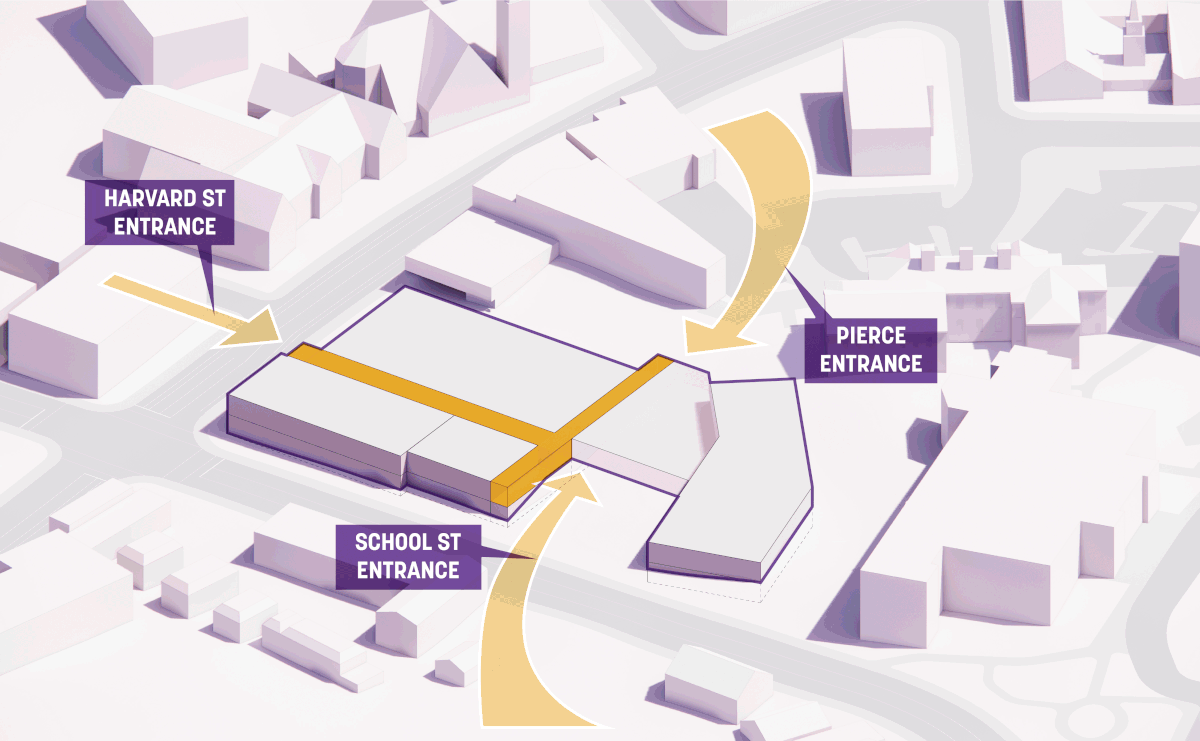
The resulting scheme includes a new, 3-story building connected to the historic 1855/1904 building. With this addition, the Pierce School will total 172,300 GSF plus a 75,300 GSF underground parking garage. The new school will feature a compact building footprint that frames play areas and new courtyards while building better connections around the site.
The key design concept for Pierce School was a series of “building blocks” that evoke a sense of whimsy and maintain a more appropriate scale for children. These are understood in the project’s massing and along its elevations. The “building block” idea and its more intimate and human scale was also informed by the surrounding neighborhood context.
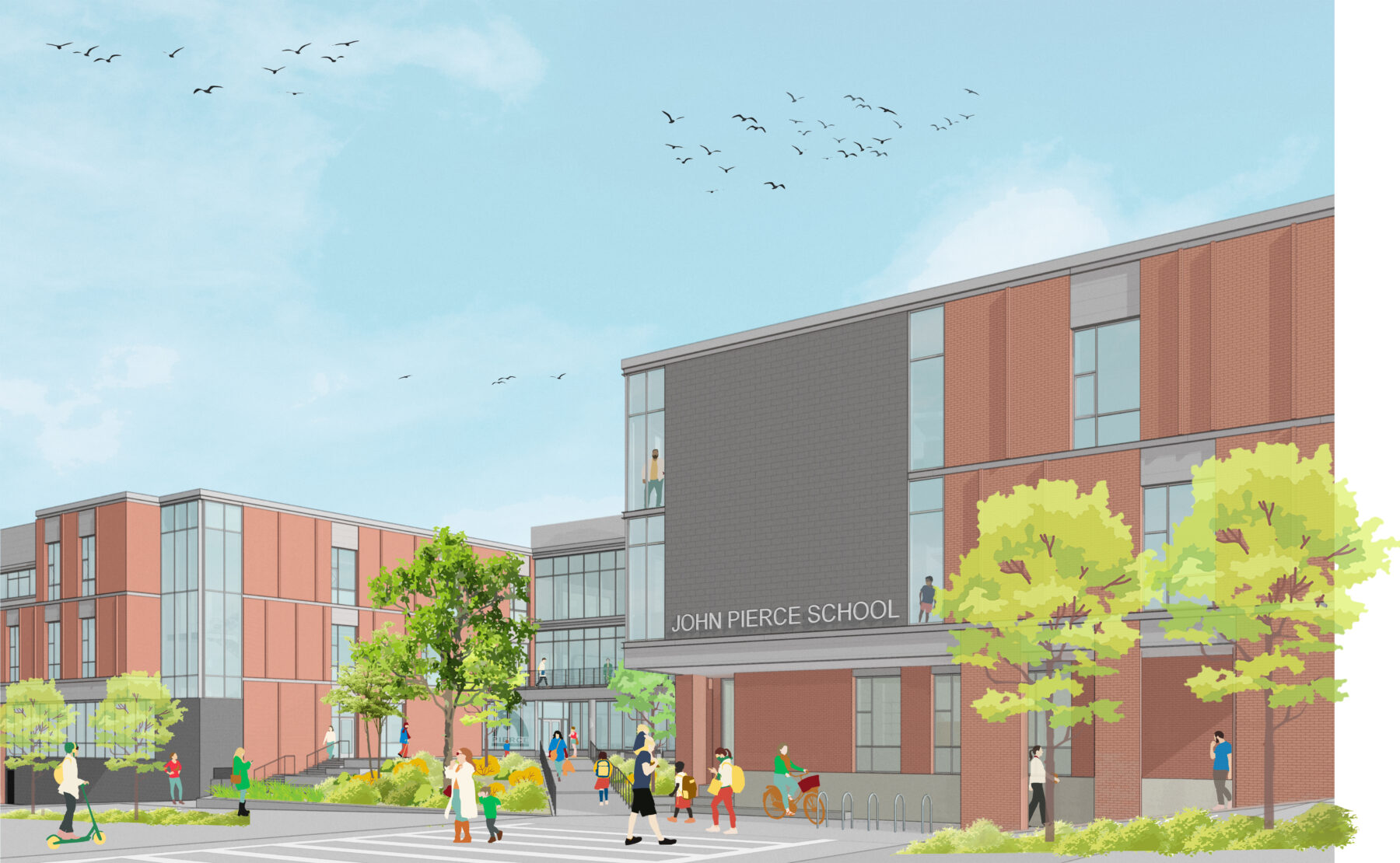
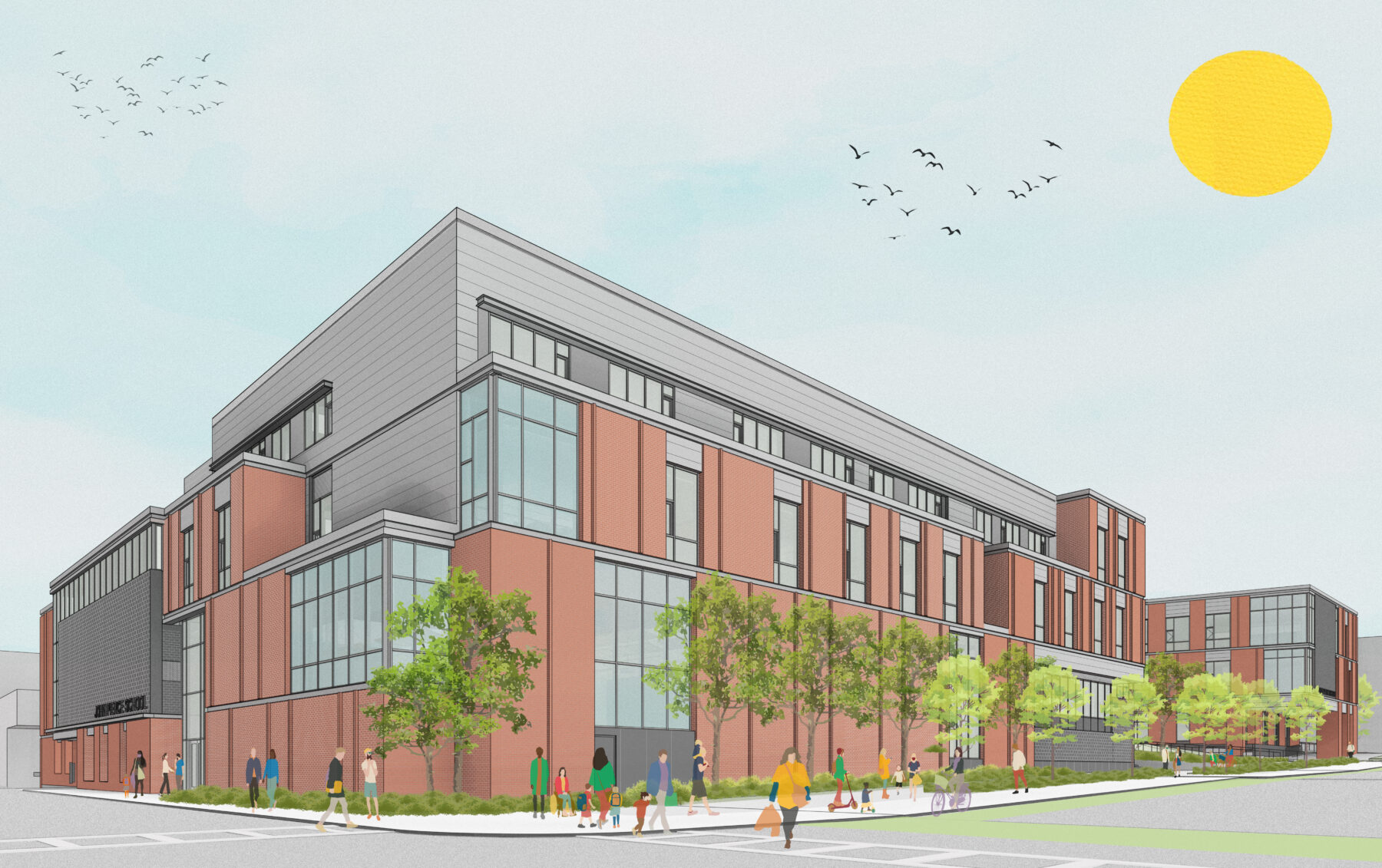
For more information contact Vinicius Gorgati or Carla Ceruzzi.