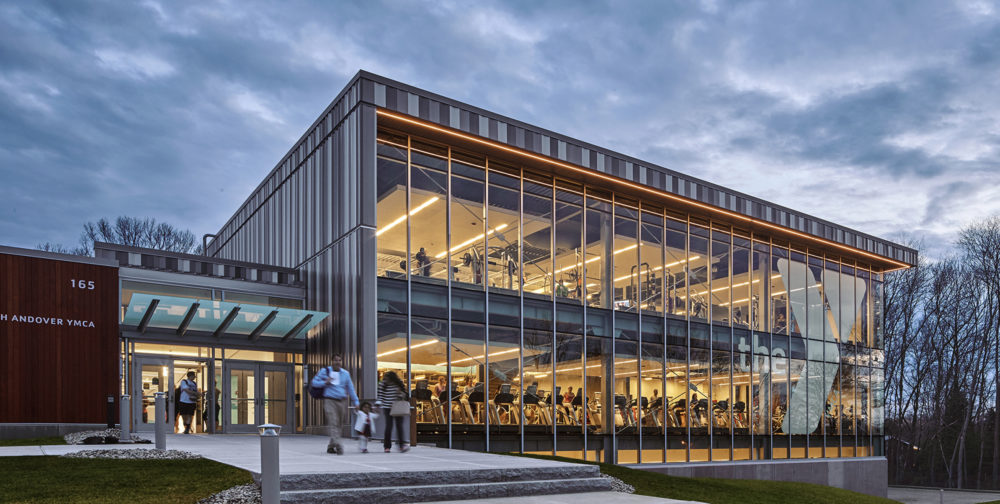
Merrimack Valley YMCA: Andover/North Andover Branch
Andover, MA
 Sasaki
Sasaki
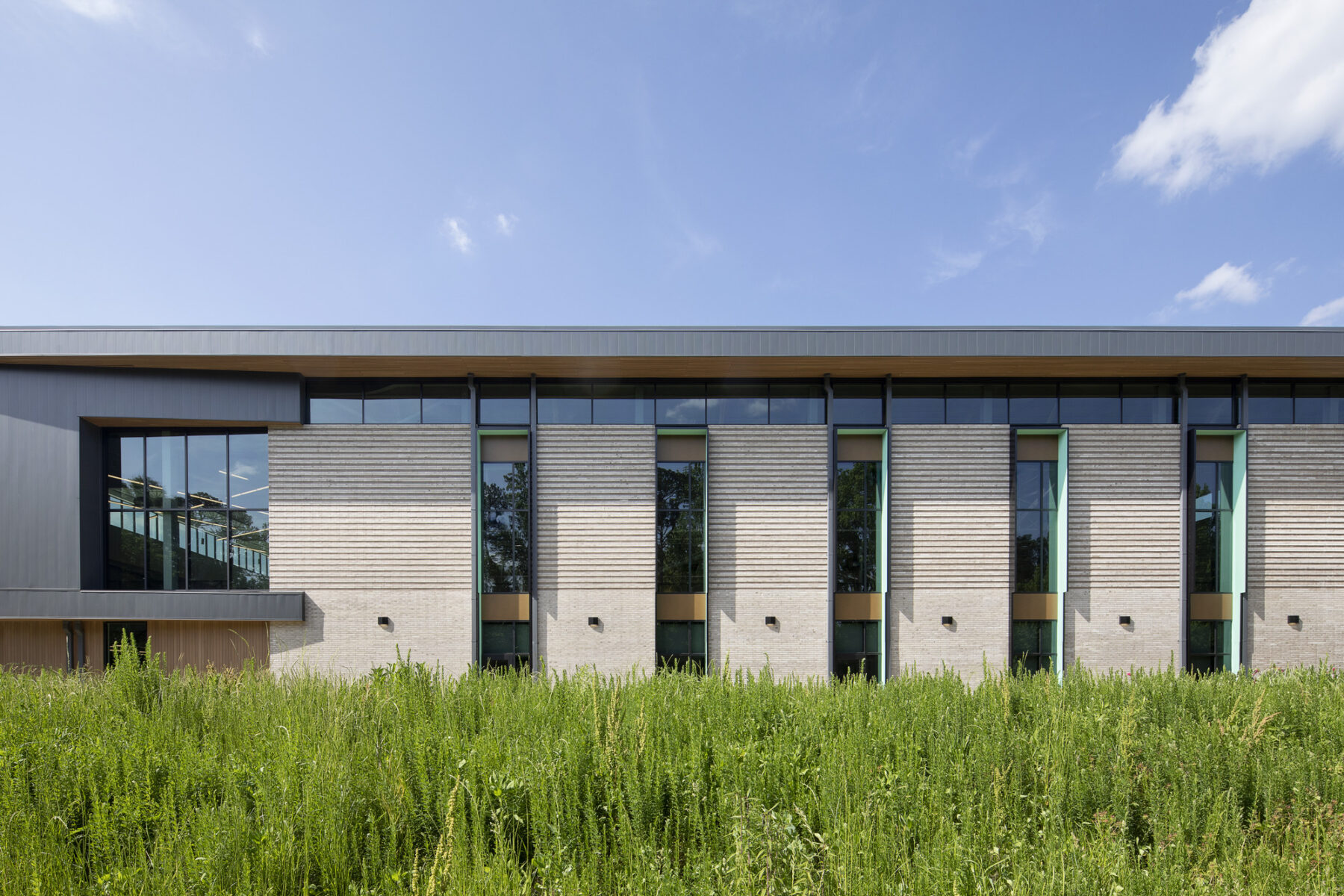
Eastway Regional Recreation Center, located in Charlotte, North Carolina, serves as a statement for the identity of the surrounding community and brings strength and pride to those who visit.
The design team worked closely with Mecklenburg County to engage the surrounding communities in its vision to provide and connect the region to a variety of health, wellness and educational opportunities. The facility aspires to bring everyone together, attracting a group diverse in age, ethnicity and cultural background. By creating a space that is unique to the culture of the communities it serves, and connecting people to accessible amenities that they want and need, the team has developed a recreation center unlike any other.
This brand new two-story, 95,000-square-foot building is set at the end of a gracious drive in the wet lands of Eastway Park, a ninety-acre urban park primarily surrounded by industrial development and suburban housing neighborhoods. A strong connection to the site was imperative in the design of this community center; outdoor amenities such as a wetland overlook, synthetic turf fields, a community event lawn and a nature trail were all developed in the programming of the new facility. Compositionally, the buildings’ massing is dynamic in form; folding roofs create strong angles representative of the highly kinetic activity and energy within the building’s walls.
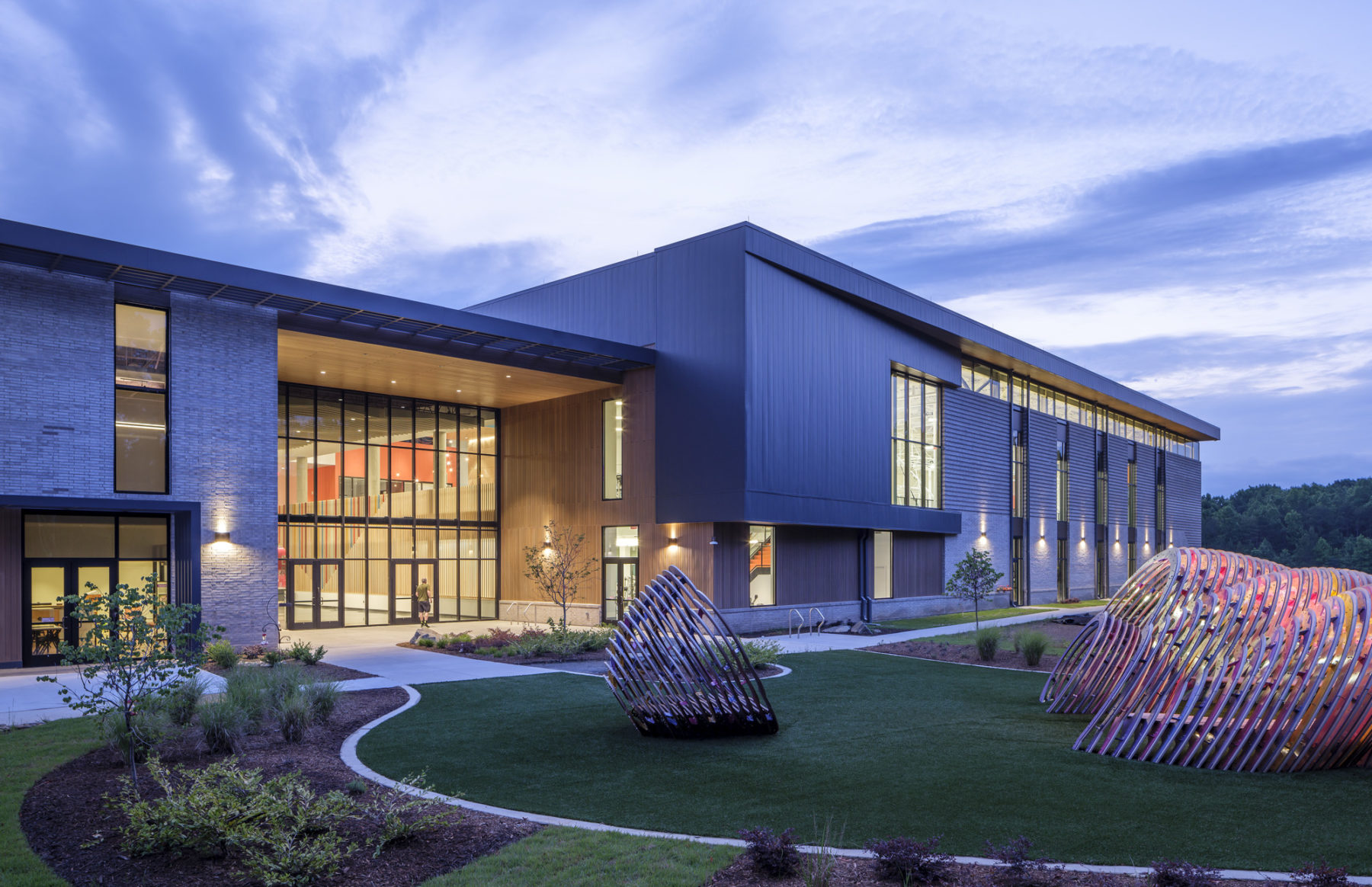
The Eastway Regional Recreation Center is the first of three new community recreation facilities to serve Mecklenburg County in North Carolina
Responding to the pastoral nature of Eastway Park, the building’s design embraces a modern take responsive to the bucolic setting. A main feature includes an outdoor living room realized by a covered ‘back porch’ that greets the users upon arrival and emphasizes the transparency of the central lobby, exposing the activity at the heart of the building. Tall windows create a familiar rhythm and are highlighted with a pop of color, drawing attention into the athletic spaces beyond. Utilizing a palette that reflects the warmth found in nature, local materials, such as patterned brick wrap the façade in a woven texture that contextually links directly to the weaving patterning found within the building, both of which were inspired by the textile industry that served as a financial driver for the region in the 19th and 20th centuries.
“This park has added great opportunities for the residents of East Charlotte. I’m excited to know that the seniors, youth, persons of all walks of life will have somewhere constructive for recreation.”
– Excerpt from the Journal Entries at the Public Meetings
Programmatically, the community center is designed to house activities that are trend focused, innovative and demographic centric. To create unique recreational experiences that allow people to connect in a personalized environment, the building houses amenities such as an indoor aquatics space, sports courts, a fitness center, indoor track, multi-use event rooms, a demonstration kitchen, senior room, childcare room, teaching tech-lab, and arts/culture classrooms.
Representative of the vast amount of cultural diversity in the area, bold colors, patterns and textures take further inspiration from North Carolina’s rich history in the textile industry. Creating an uplifting environment was the main goal for the interior of these spaces. Promoting energy, vibrancy, connectivity and hope throughout the community center, the design strategically consolidates recreation programs and community focused programs organizing them off a central lobby that features clear views to the outdoors and throughout the building. Encouraging serendipitous interactions amongst the visitors, the lobby can be utilized as a flexible community space where users can meet, work, and play. A large wooden architectural screen wall defines the two-story lobby space, allowing for transparency into the highly visible fitness center, running track and gymnasium beyond. The screen is designed to allow visitors a changing perspective of the spaces as they move throughout the lobby; angled wood pieces woven with vibrant color, allow visibility into some spaces from one angle and this visibility transitions as a user walks through the space.
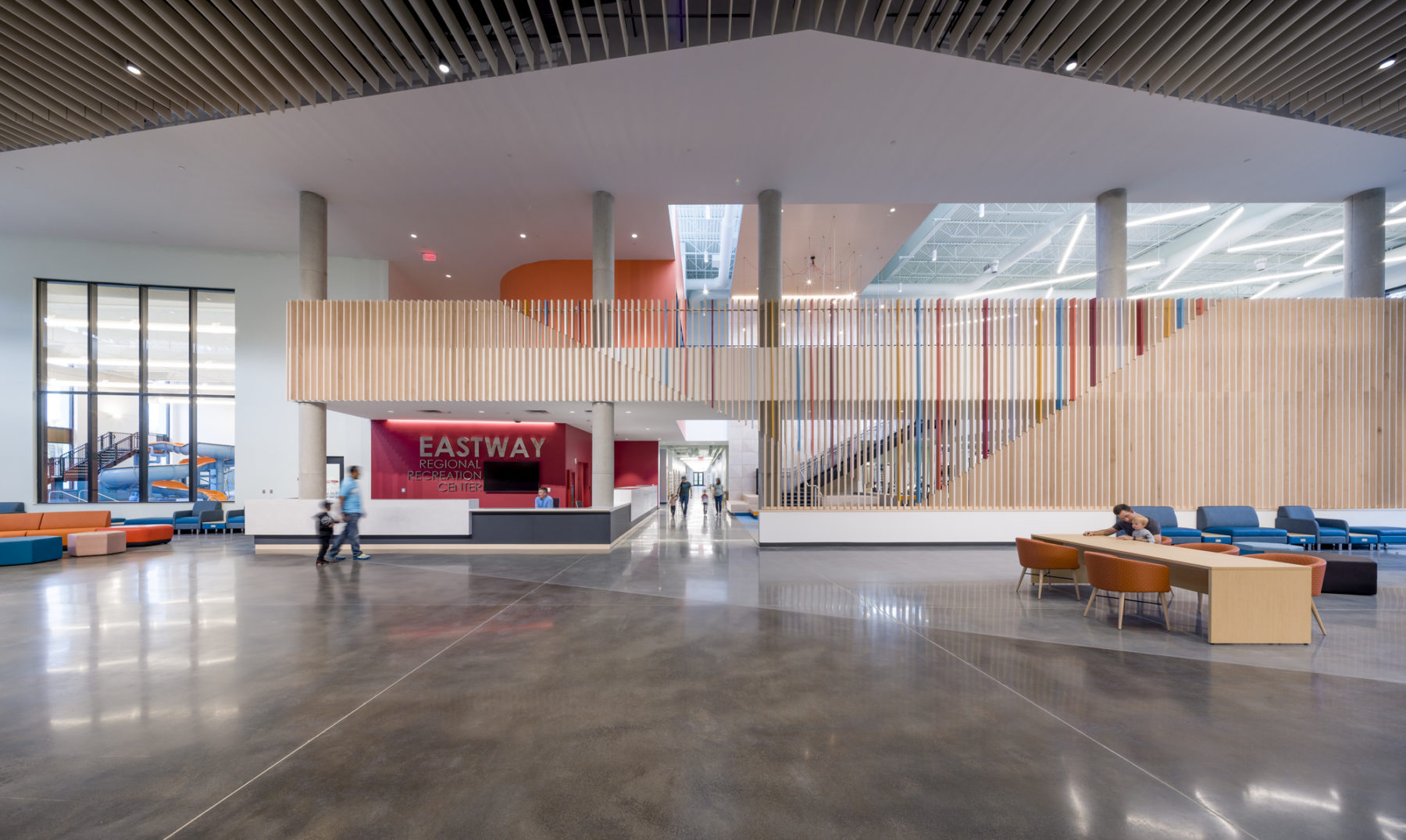
A large wooden architectural screen wall defines the two-story lobby space, allowing for transparency into the highly visible fitness center, running track and gymnasium beyond
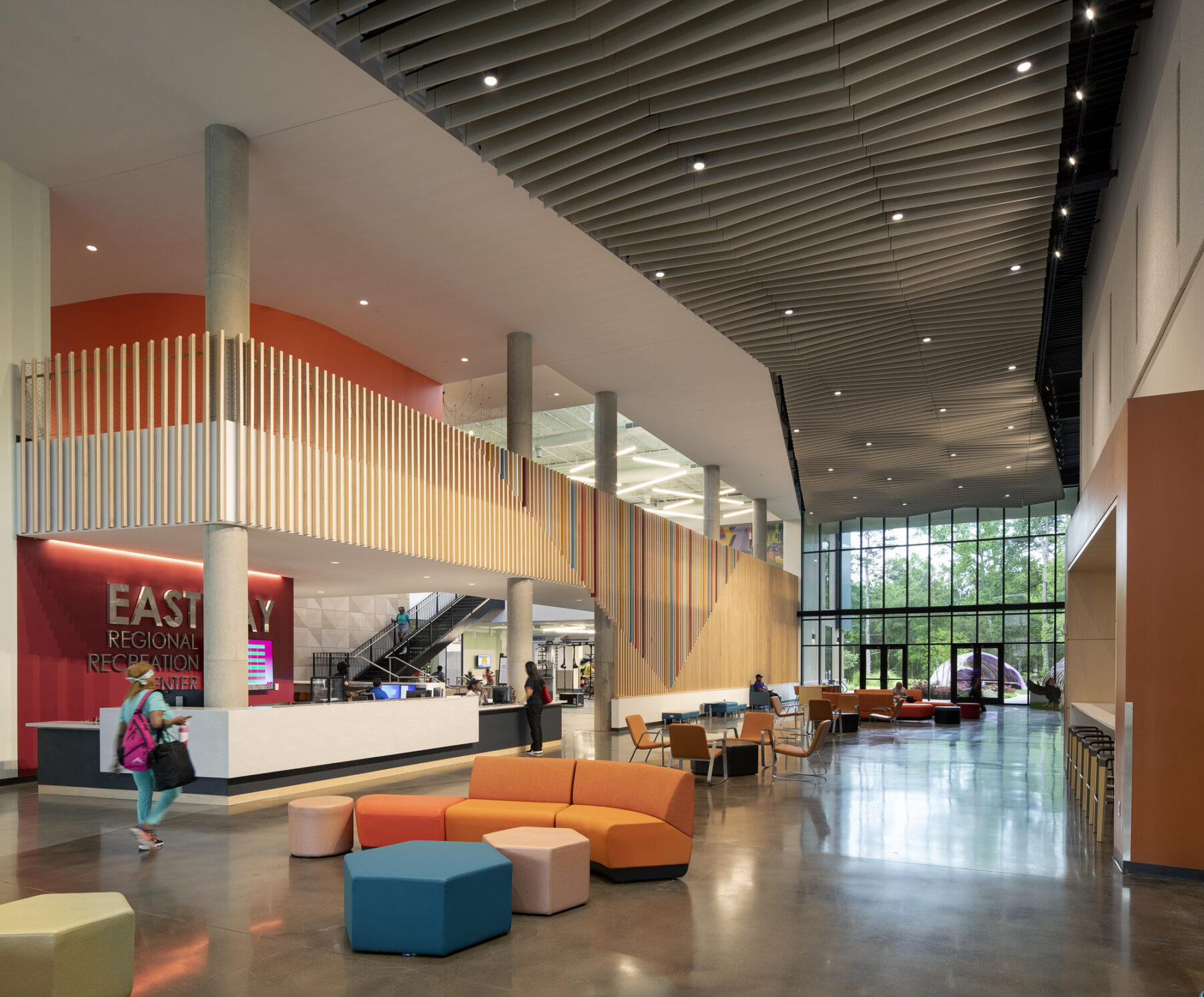
Encouraging serendipitous interactions amongst the visitors, the lobby can be utilized as a flexible community space where users can meet, work, and play
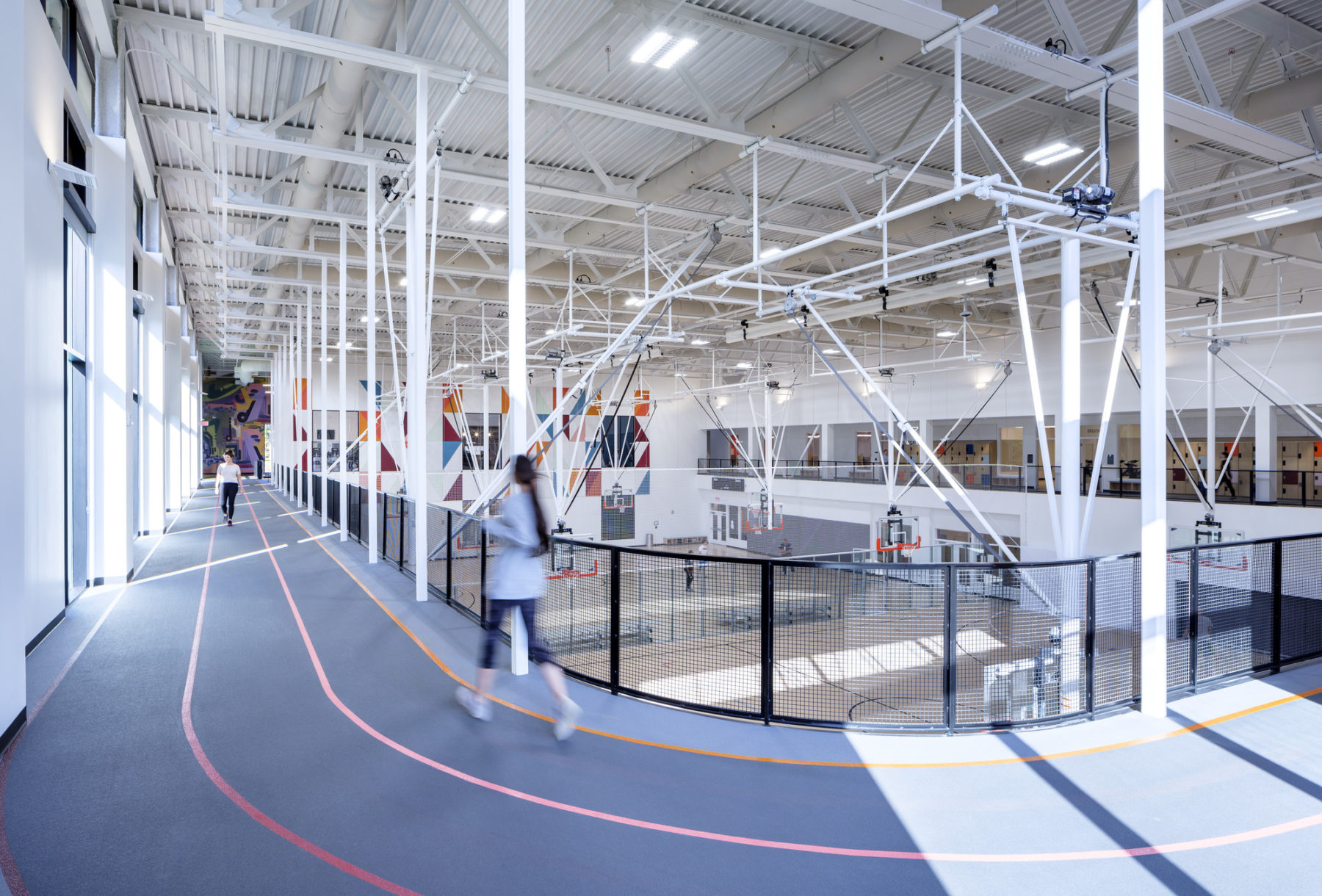
The indoor track circles the perimeter of the second floor
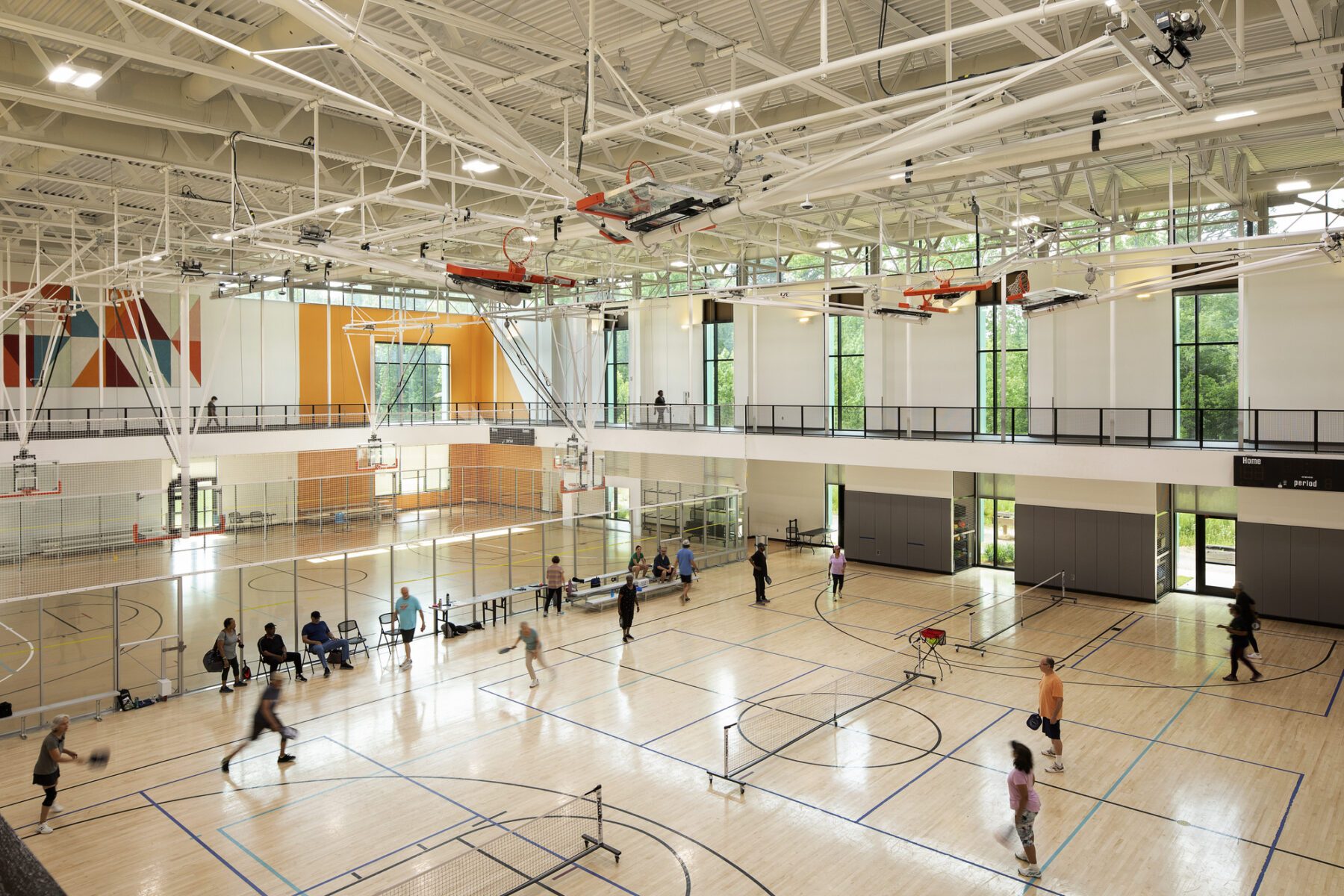
Bold colors, patterns, and textures take inspiration from North Carolina’s rich history in the textile industry and were applied as painted graphics in major program spaces
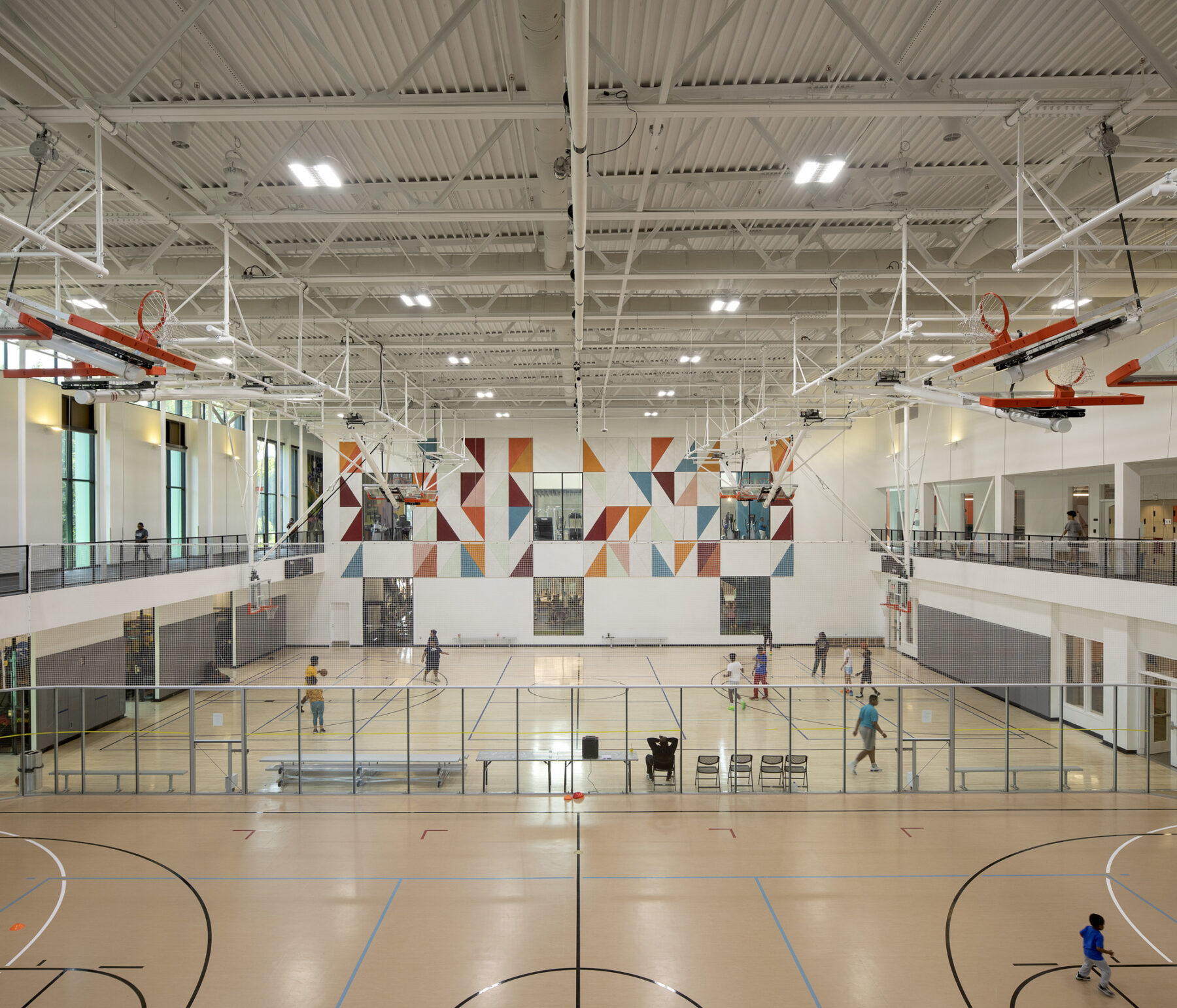
Finishes for the Eastway Regional Recreation Center were thoughtfully selected to emphasize the building being both accessible and economical; spaces are designed to feel comfortable and expressive of the surrounding cultures. With an attention to durability, design longevity and wayfinding, the design team crafted several painted graphics of woven color that unify the design as a whole. Color is used throughout the project in unexpected places, spaces typically thought to be utilitarian the design team focused on highlighting, such as corridors, locker rooms and restrooms.
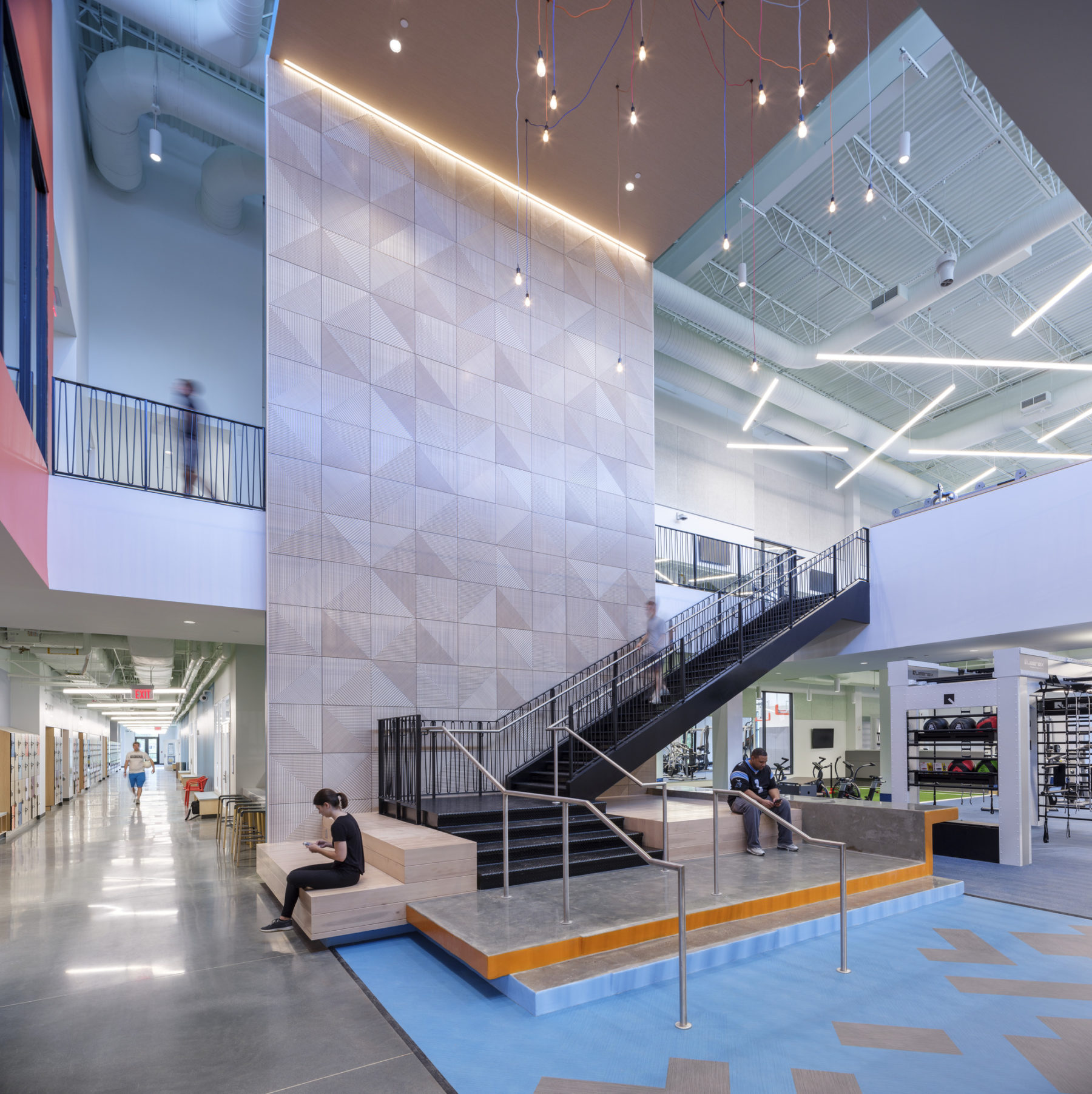
Thousands of community members were involved in the building siting, program selection and design dialogue for the Eastway Regional Recreation Center. Mecklenburg County and the design team worked diligently to craft a building that will accommodate the individualized needs of the users, evoke excitement and be expressive of the community of Eastway.
“Looking forward to the center, bringing everyone together. Looking forward to a complex with something for everyone.”
– Excerpt from the Journal Entries at the Public Meetings
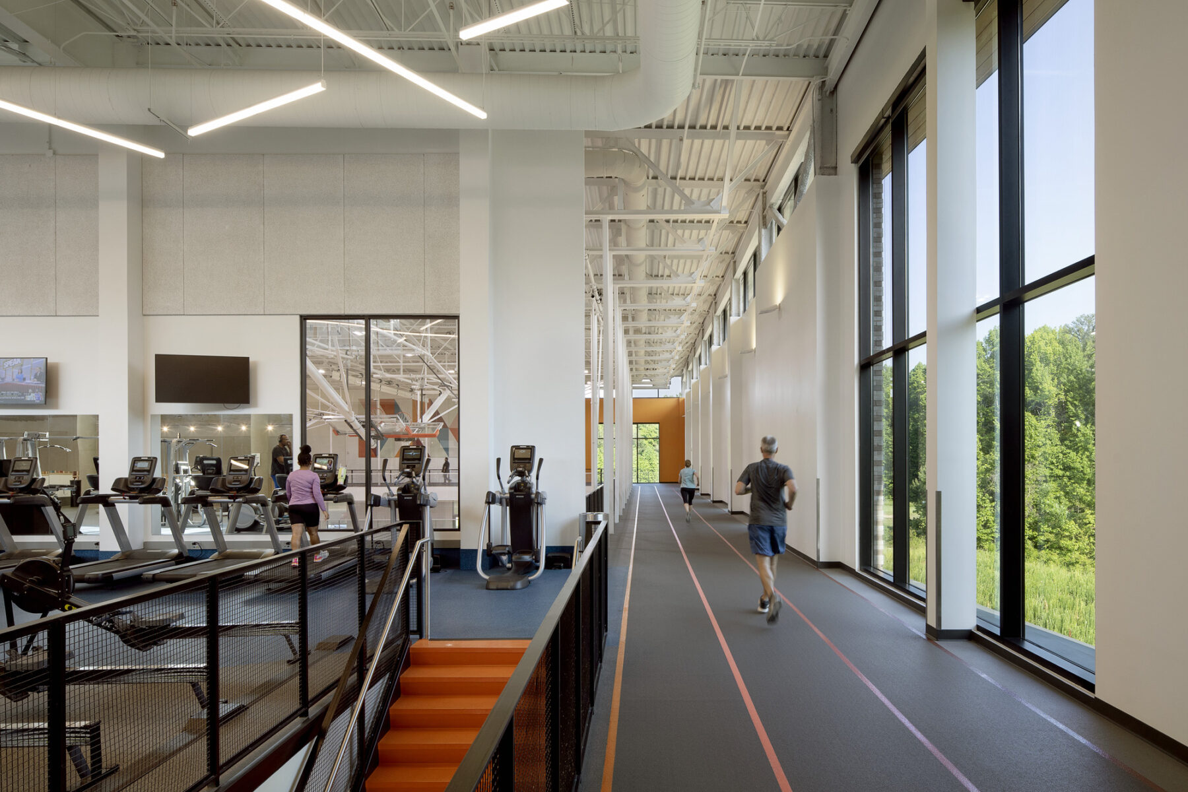
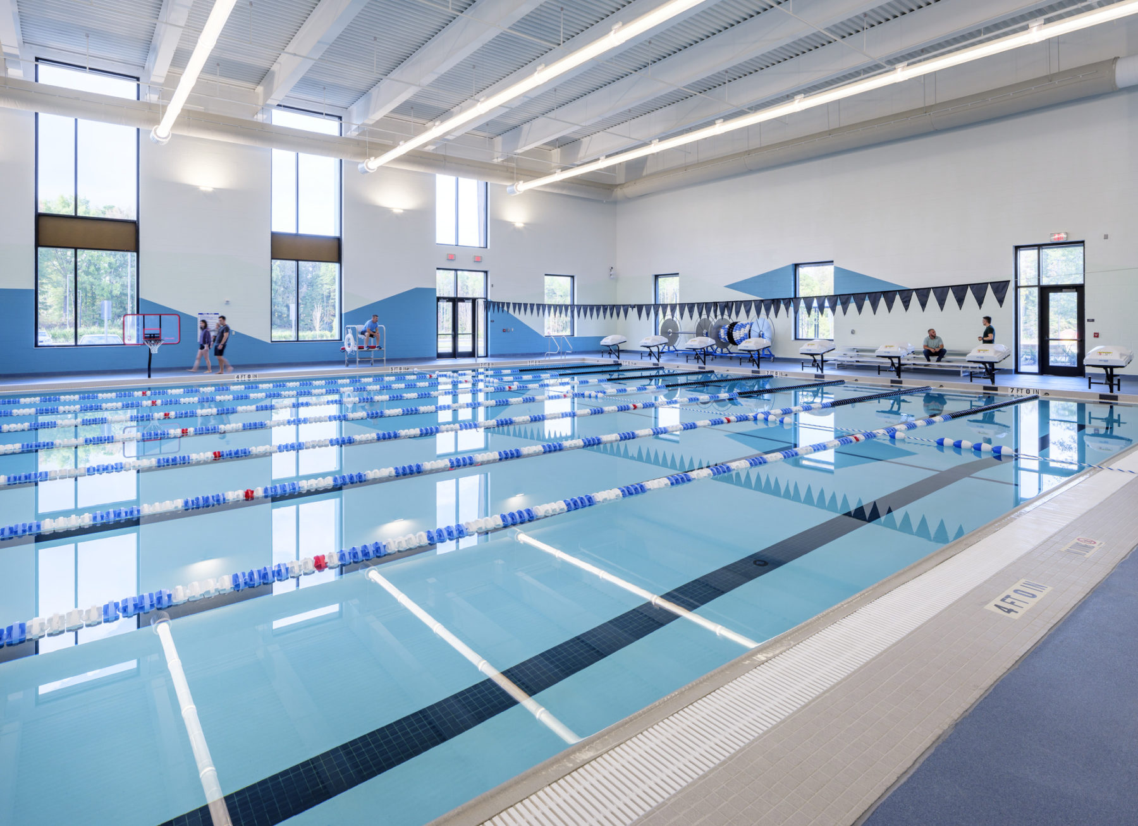
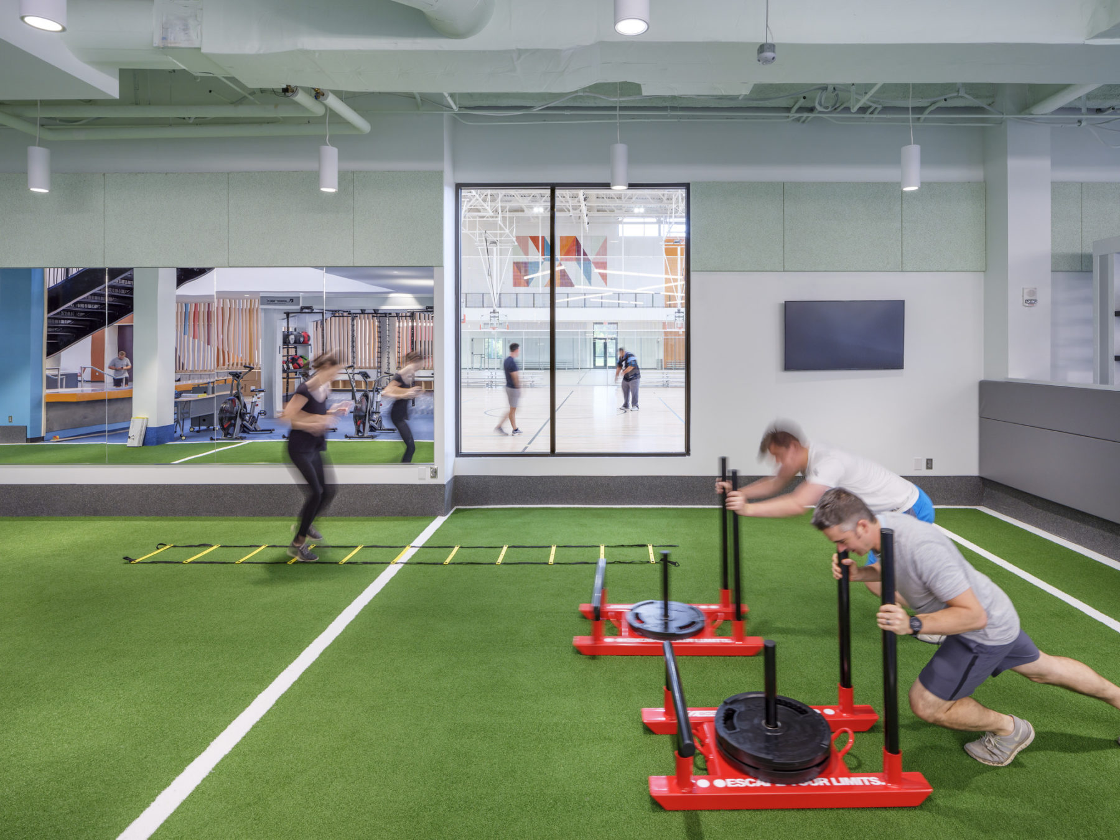
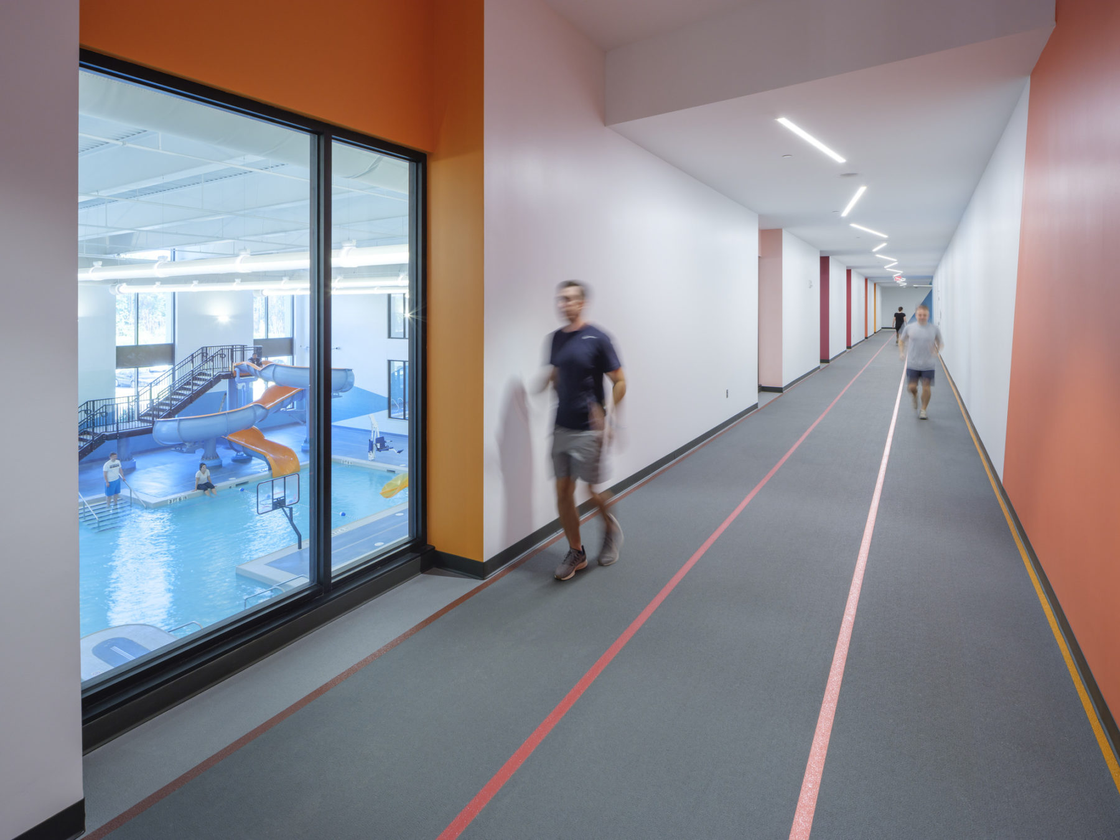
Interior windows were strategically placed to offer views between different program areas
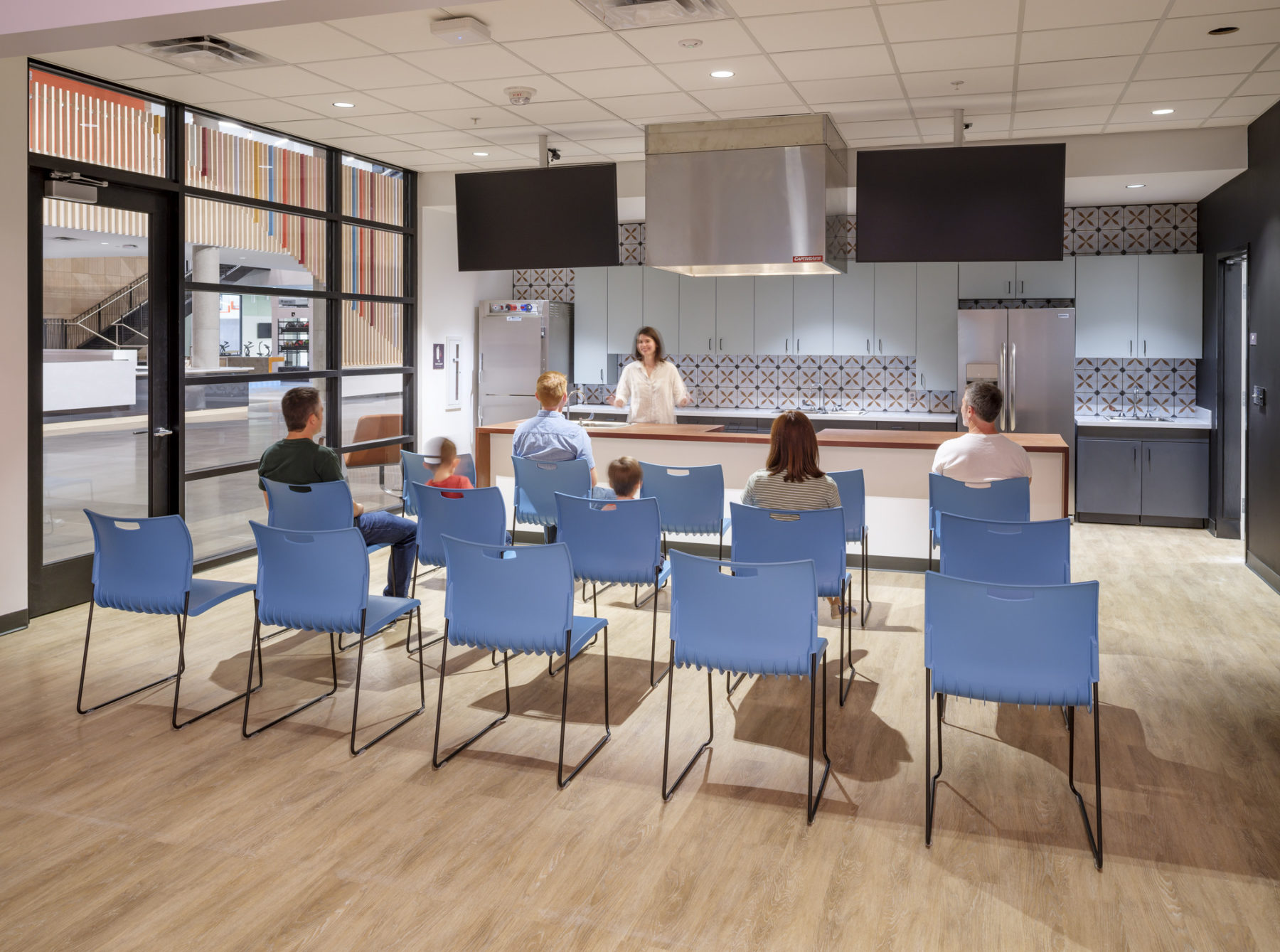
A demo kitchen is located off of the multipurpose room
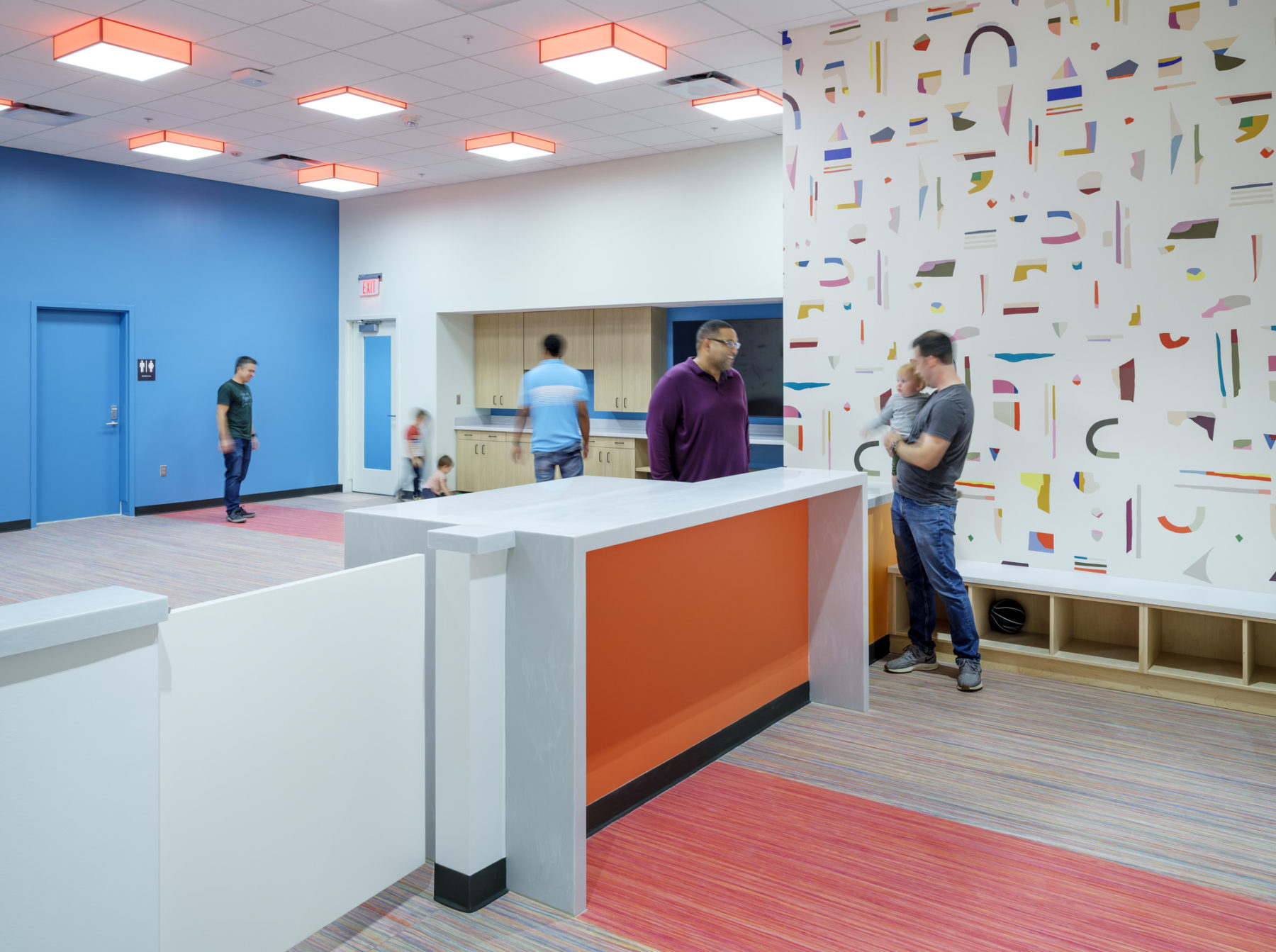
For more information contact Ivelisse Otero.