City of Boston Releases Design Updates for Copley Square
Sasaki has been working with the city since 2020 to bring new life to a well-loved, iconic Boston destination
 Sasaki
Sasaki
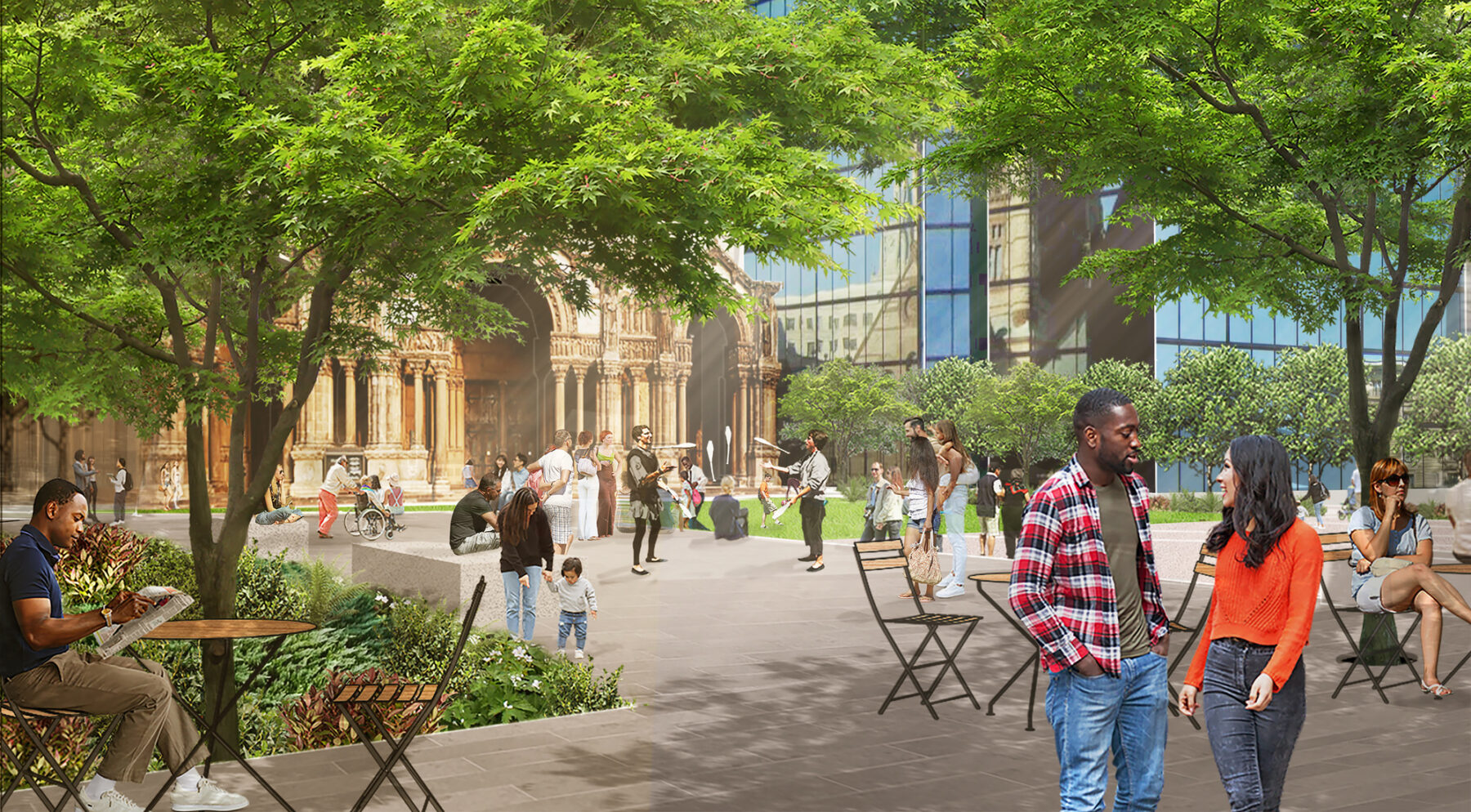
Since 1883, Copley Square has served as a beloved space for Bostonians to gather, celebrate, and marvel in some of Boston’s most historic architecture. From hosting performances and political demonstrations to farmers markets and large-scale festivals, Copley Square has been home to almost one and a half centuries of community-driven activity. To ensure the plaza’s longevity as a beloved community asset for decades to come, the City of Boston Parks and Recreation Department engaged Sasaki to revitalize the 2.4 acre site.
Sasaki’s redesign of the plaza will offer visitors both the functional infrastructure of a plaza, allowing people to gather and host events, combined with the natural amenities of a park, providing spaces for respite and recreation. Located at the junction of the historic Trinity Church, Boston Public Library (BPL), and Hancock Tower, the new Copley Plaza will welcome all the residents and visitors in the city.
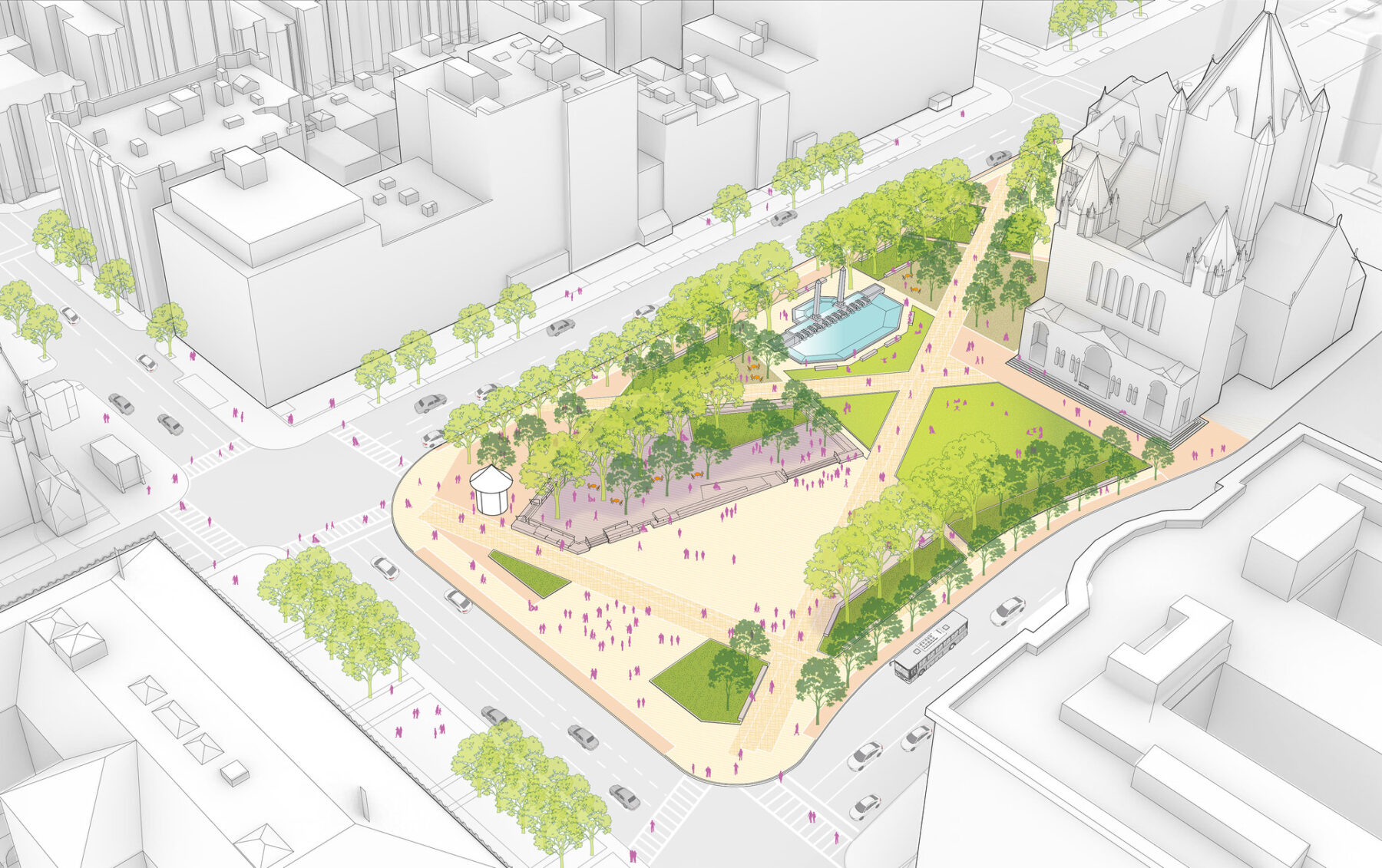
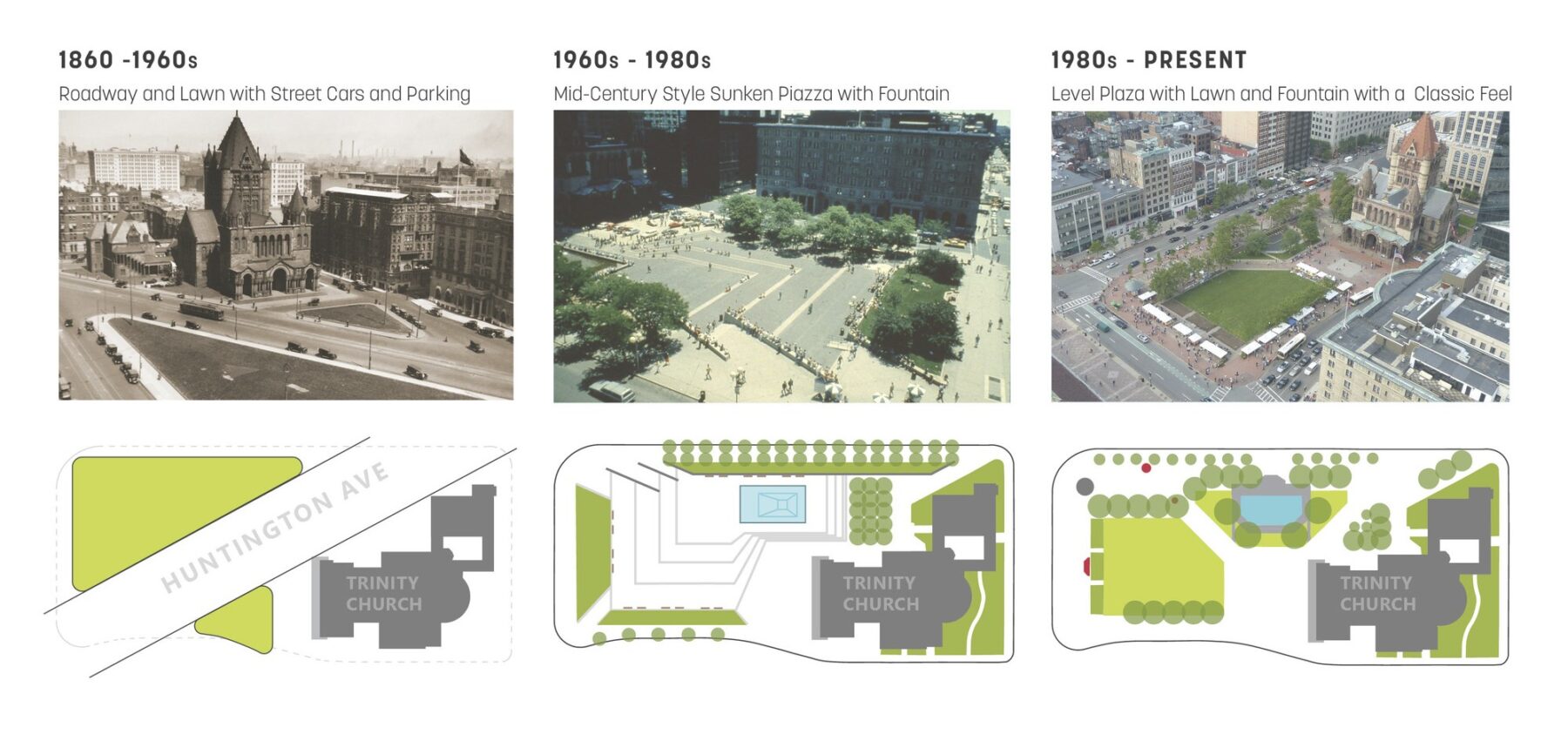
Copley Square Plaza over the decades
Struggling to meet its programming demands, the existing plaza had fallen into disrepair and its plantings had grown stressed, lawns experienced neglect, and walking paths were overdue for maintenance. Recognizing the importance of these functional features, the design embraces the site’s beloved elements while introducing more intuitive and programmable amenities. Existing trees will be preserved along with new plantings, the beloved fountain will be maintained and modified to improve its functionality and meet current ADA standards, and walking paths will be re-configured to enhance access to both the BPL and Trinity Church. The previously fragmented site will now be a cohesive, yet flexible space for events year-round.
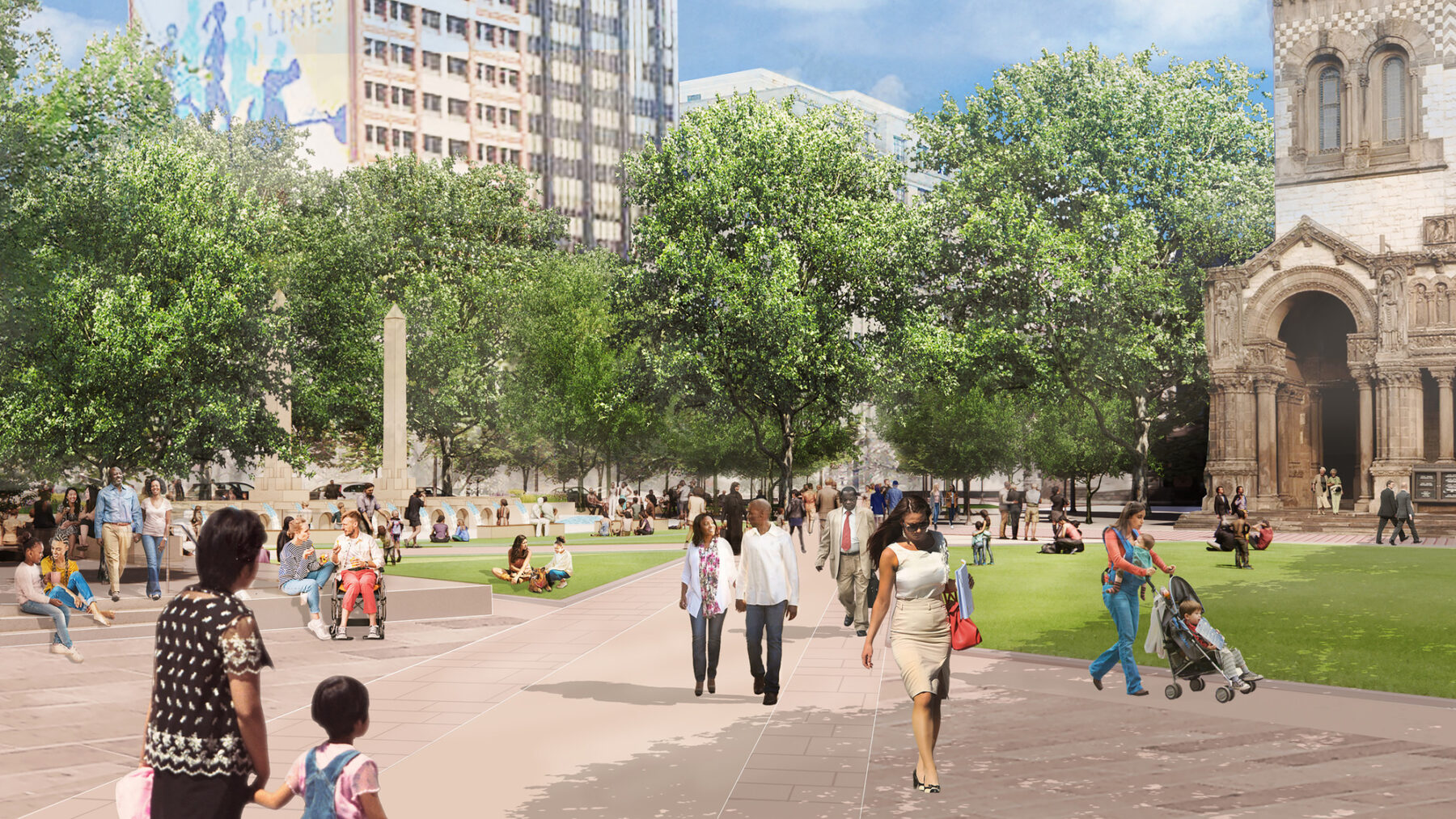
The new design incorporates a raised grove, improved water feature, and clear connections between surrounding destinations
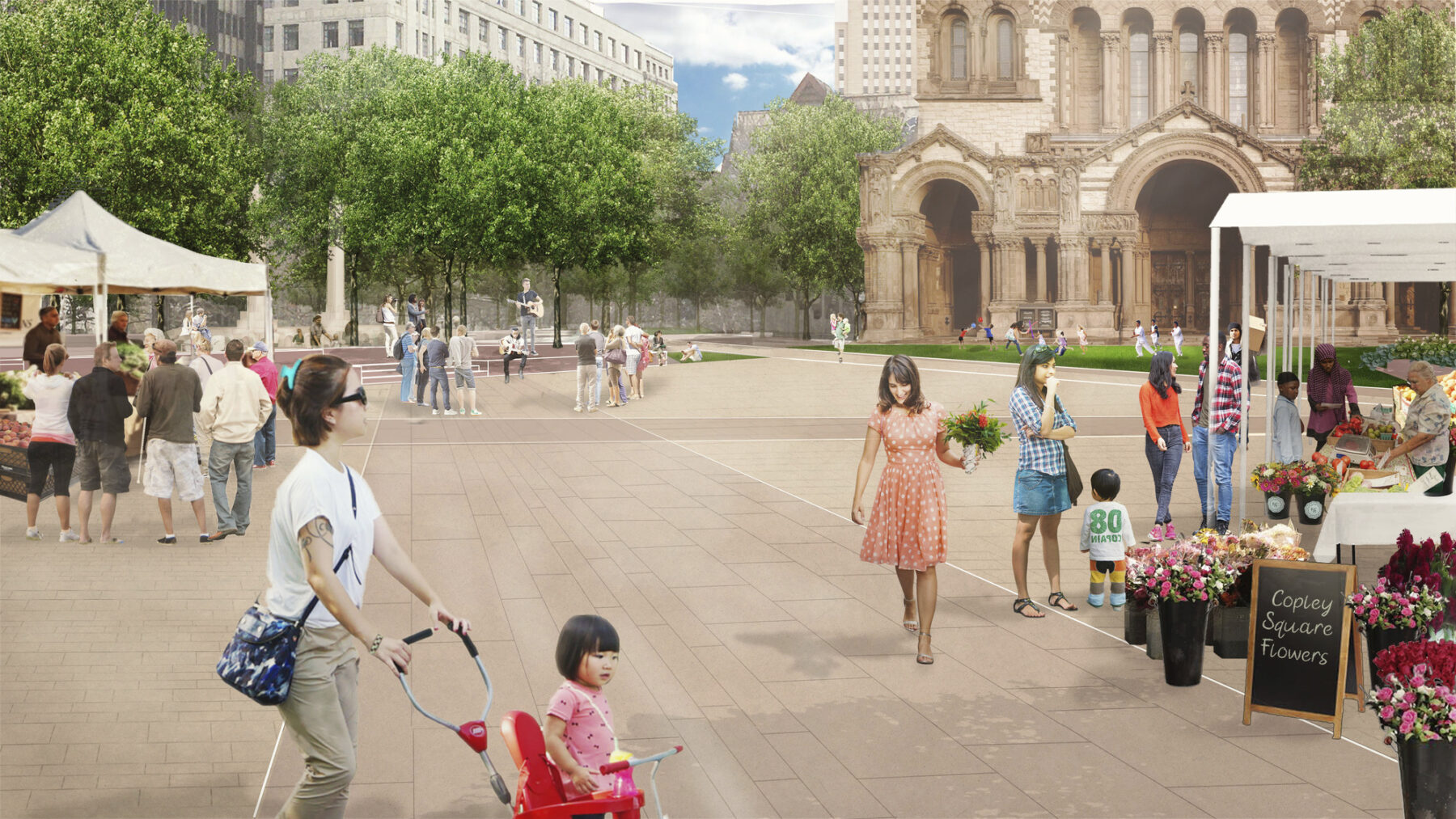
The renovated square has the durability and infrastructure to host the daily, weekly, and annual events that Bostonians love
To provide a peaceful gateway into Trinity Church and a gathering space in front of the library, the current location of the lawn and the plaza will be switched. An event space will be added to the Dartmouth Street side of the plaza, and a raised planting grove protecting legacy trees will provide elevated seating along its edge. To enhance pedestrian circulation, the major axes through the site will be more clearly defined, providing connections to and from all surrounding landmarks.
The design team gathered over 2,500 touchpoints with the community to identify the priorities and opportunities for improvement for the plaza’s redesign. Methods included online surveys across multiple phases, meetings with the City Parks and Recreation Department, stakeholders, a steering committee, and a series of community meetings that engaged the greater public. Key priorities identified included the protection of legacy trees, increased shaded seating, improvements to the existing fountain, and clearer, more usable circulation paths.
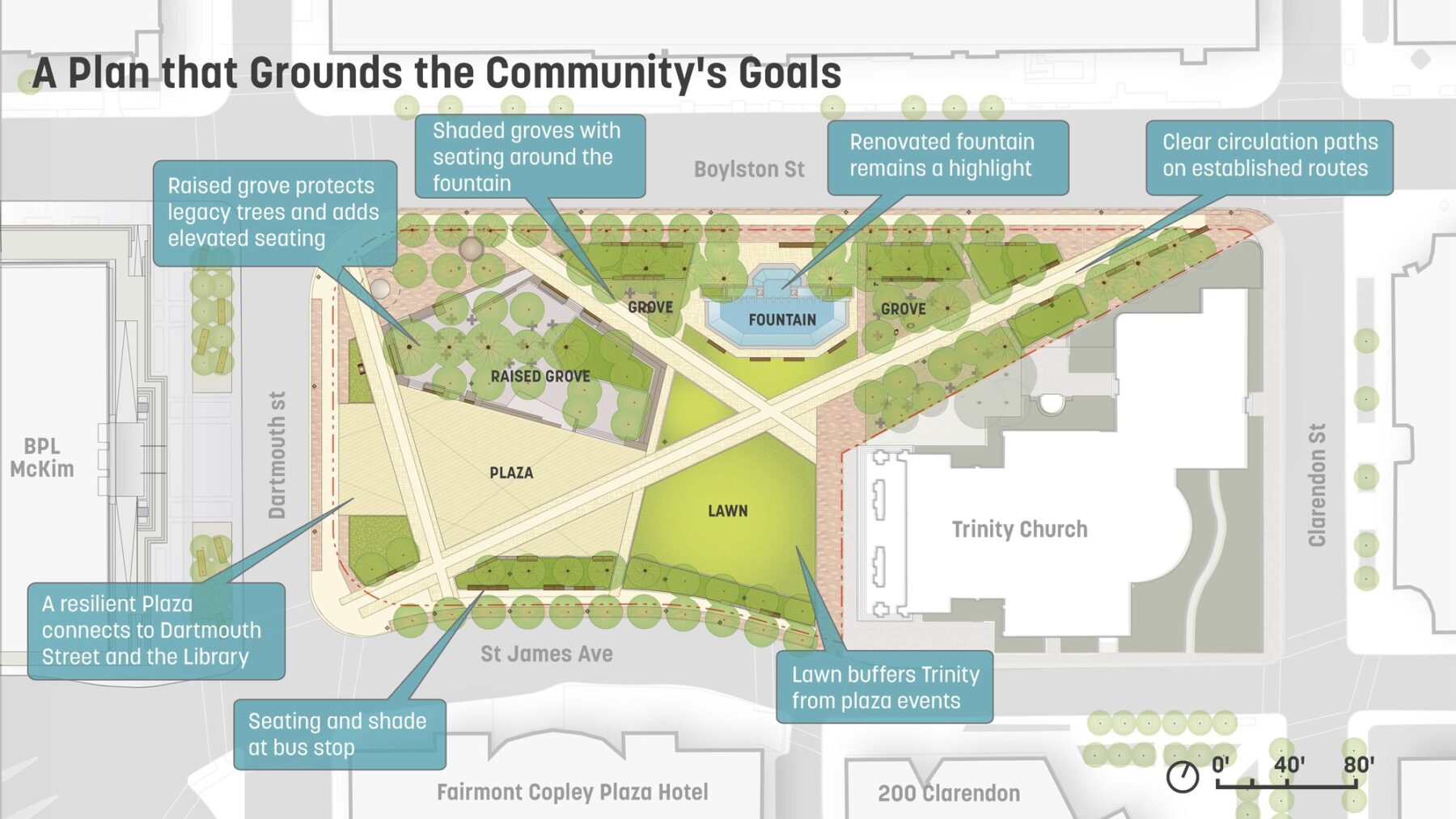
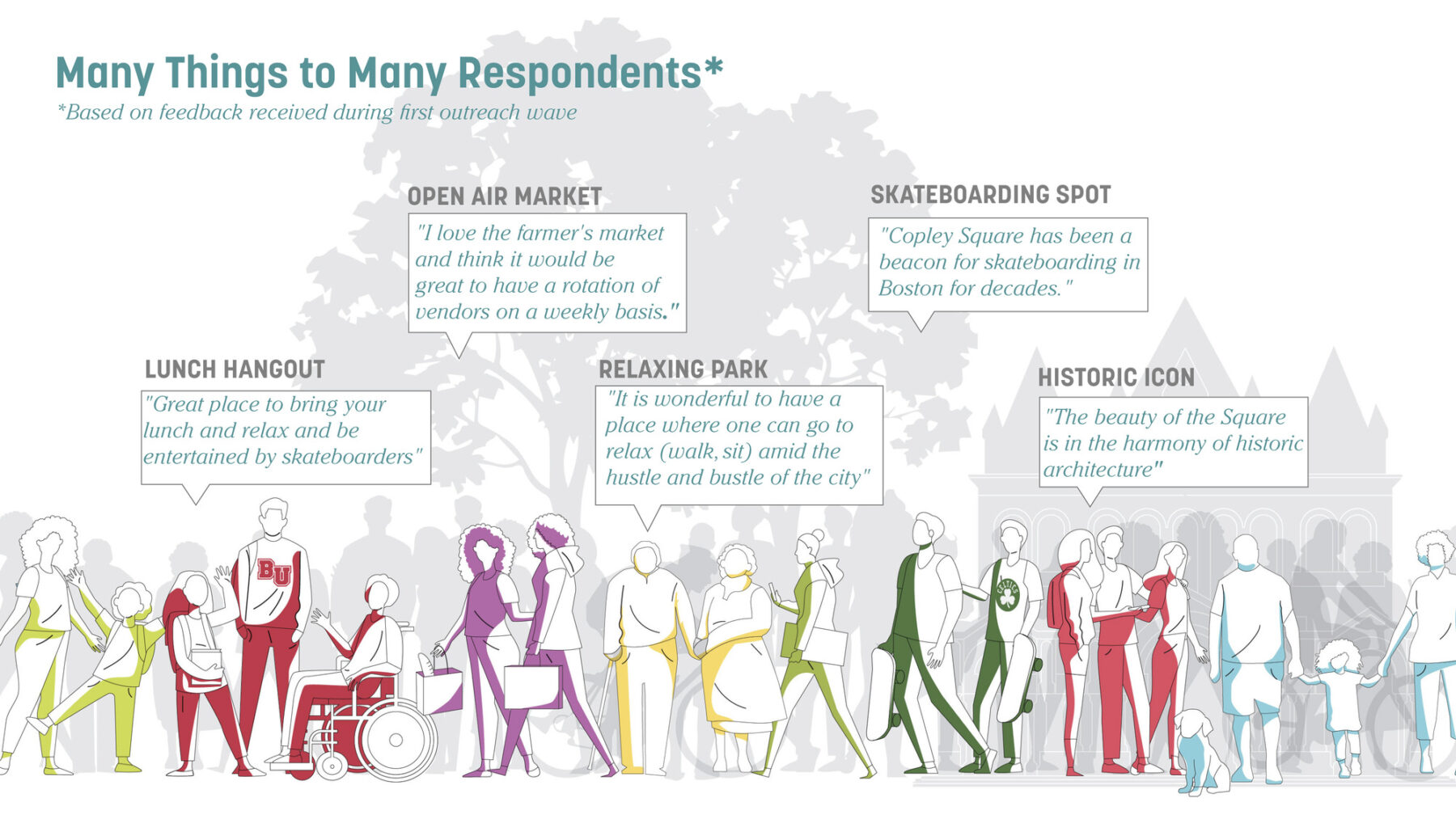
"Copley will continue to be a space that unites us, that invigorates us, and that brings us joy."
- Rev. Mariama White-Hammond, Chief of Environment, Energy, and Open Space for the City of Boston
Sasaki’s interdisciplinary team developed strategies for ensuring the long-term sustainability of the new Copley Square, including the preservation of legacy trees– combined with the introduction of new, native plantings– an improved groundwater system, and the use of recycled materials.

The renovated square offers a variety of shaded spaces and seating
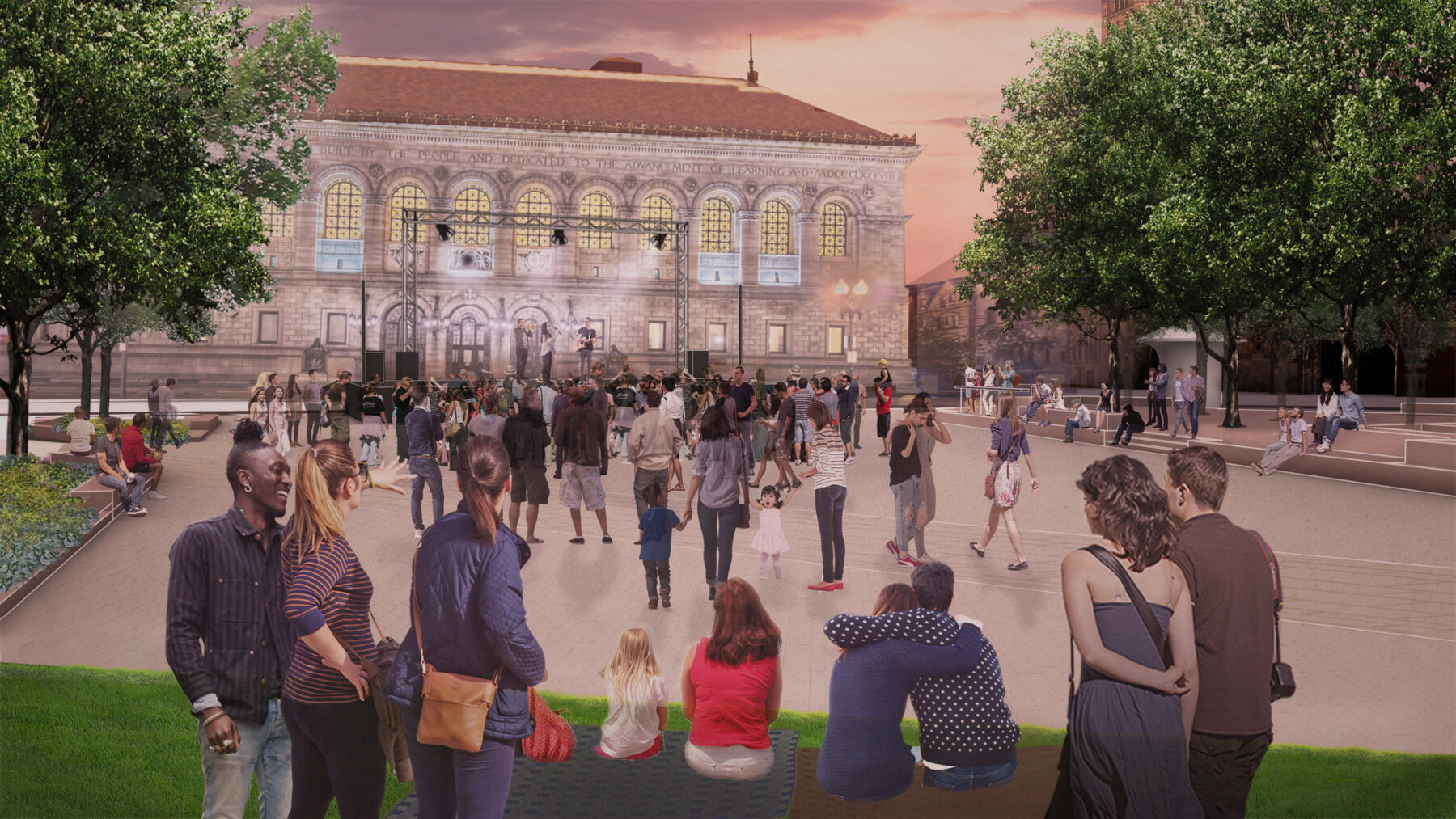
A more durable lawn, planters that buffer street noise, and built-in seating provide an improved setting for public events
Impermeable surfaces in the surrounding Back Bay neighborhood have led to the reduction of groundwater levels, presenting long-term durability issues to the wood piles that serve as the foundation for many buildings in the area. To aid in the maintenance and potential raising of the water table, the design introduces an increase in permeable surfaces in the park, including bricks around the perimeter, an open deck system around existing trees, and a subsurface infiltration gallery that filters surface stormwater runoff back into the ground. Furthermore, recycled stone materials have been incorporated around the fountain, including the existing fountain steps re-used as seatwalls along the fountain perimeter.
A portion of the plaza’s redesign, including the plaza and raised grove areas, has re-opened to the public. Subsequent areas which are currently under construction include the fountain, lawn areas, and perimeter sidewalks, and anticipate completion in November of 2025.
For more information contact Zachary Chrisco.