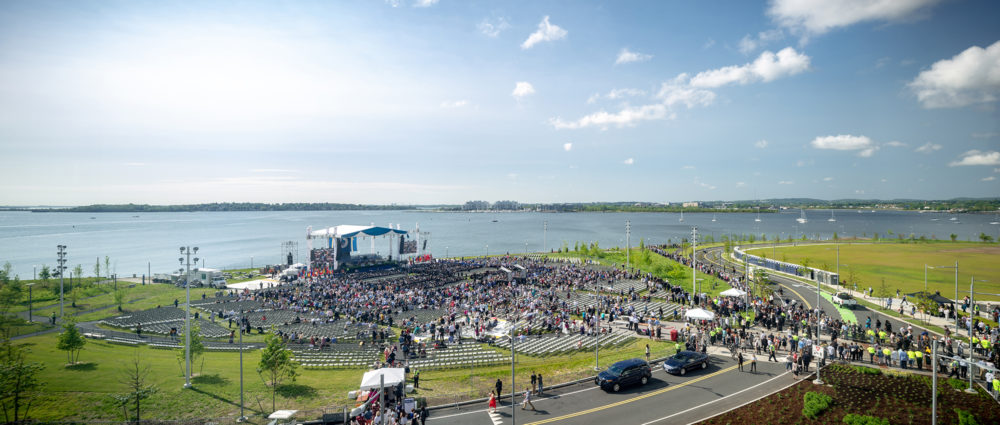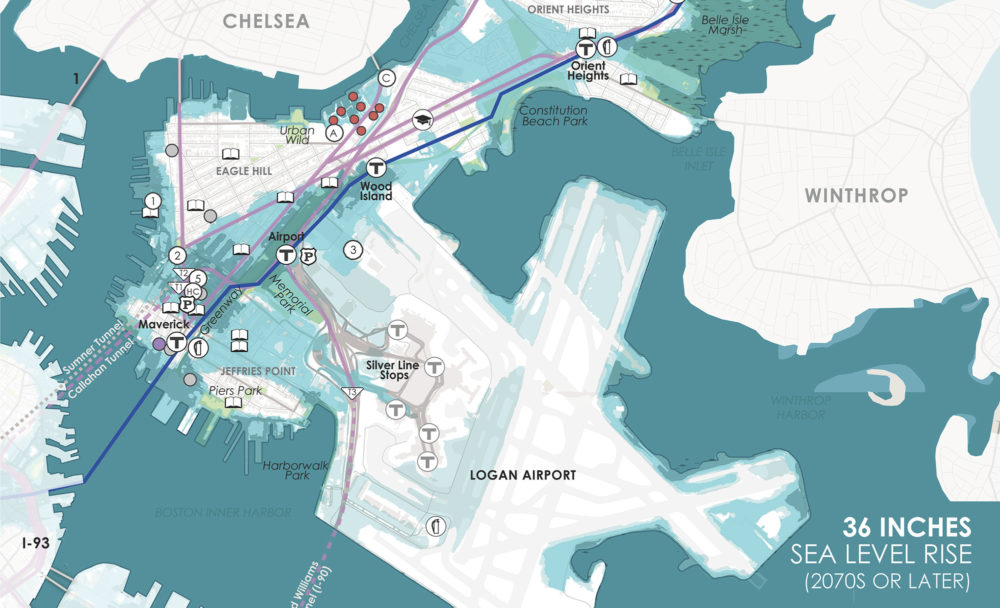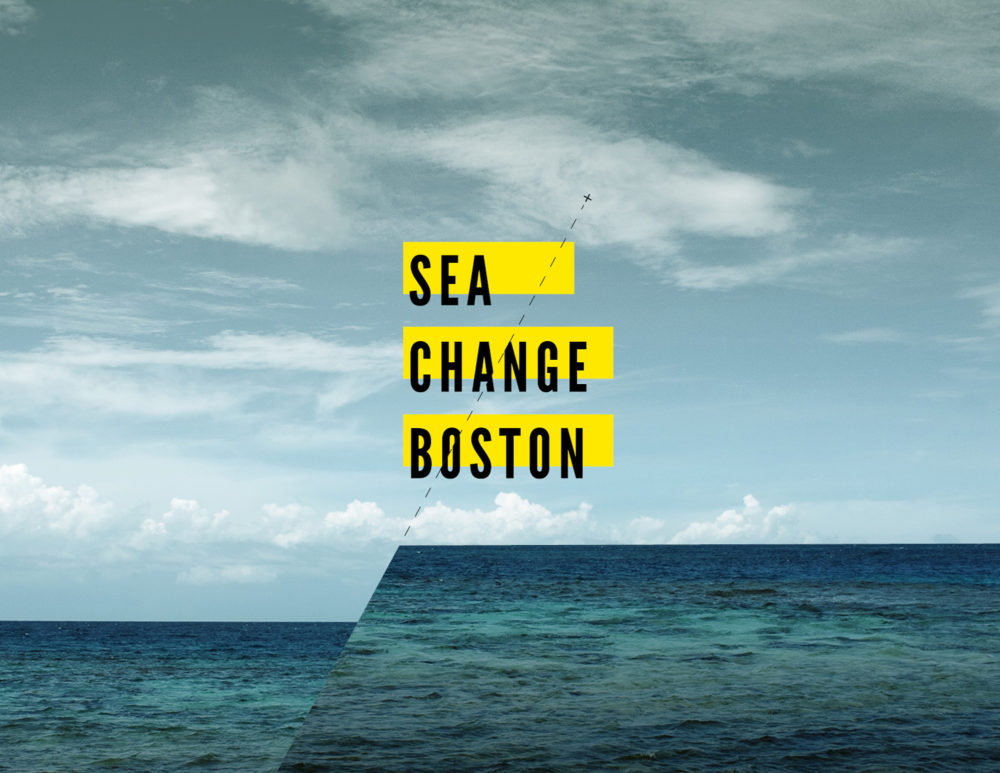A dynamic landscape that breaks the static sea wall boundary, improves accessibility and engagement, and provides protection from sea level rise
Boston Children’s Museum Waterfront Master Plan
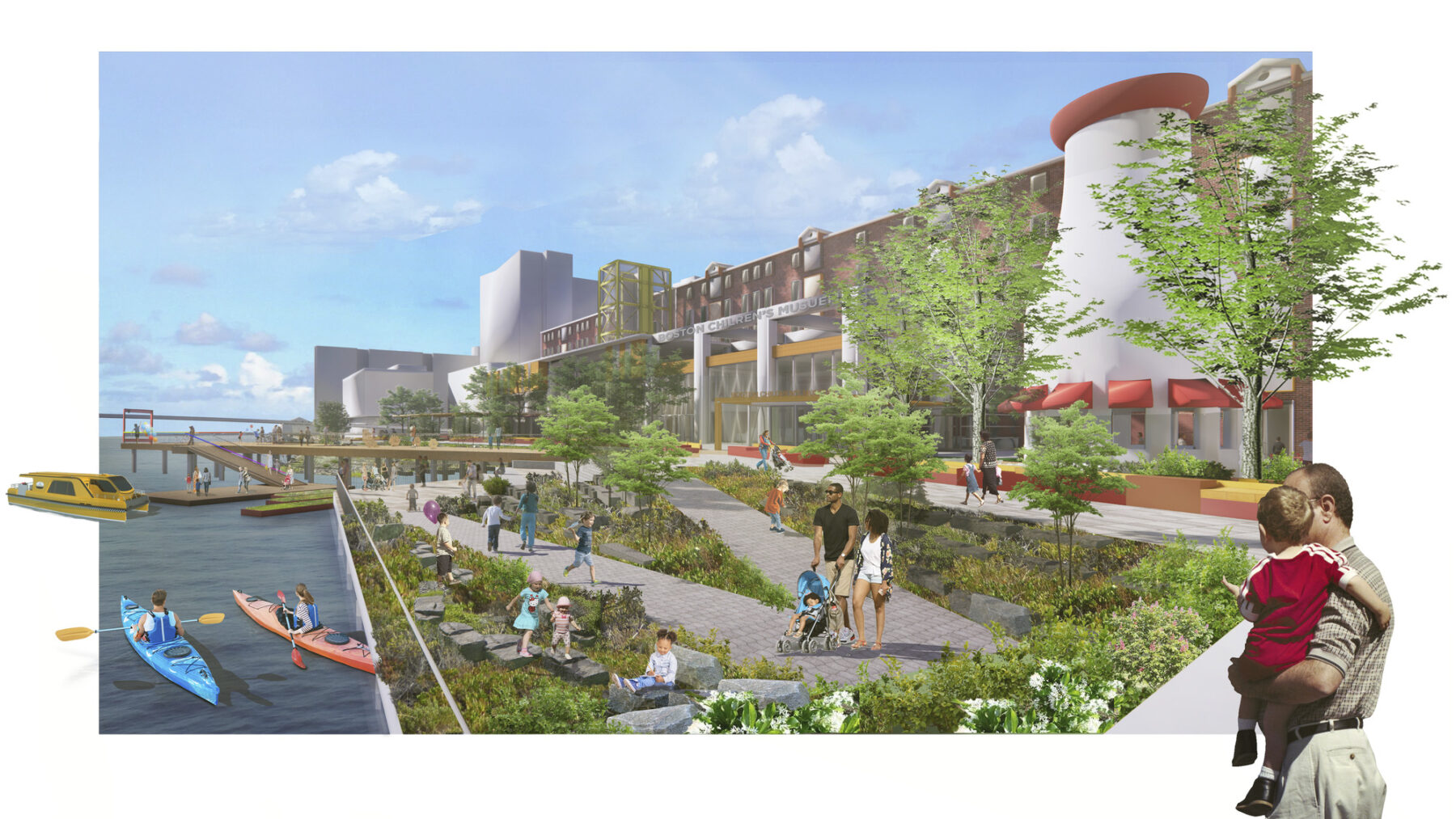
The Waterfront Master Plan both protects the community from flooding and invites all visitors to engage in immersive experiences at the water’s edge
For over a century, the Boston Children’s Museum’s interactive exhibits have redefined the traditional museum experience. With its Boston Harbor location and rising sea levels at its doorstep, the Museum sought to engage the waterfront and work with Sasaki to develop a master plan oriented towards growth and opportunity.
Boston Children’s Museum tasked Sasaki and their broad consultant team to craft a plan for a beautiful, resilient, and playful waterfront that reflects the Museum’s mission to engage children and families to develop foundational skills and spark a lifelong love of learning. The plan envisions a dynamic and expressive landscape that both protects the community from flooding and invites visitors of all ages to engage in immersive experiences at the water’s edge.
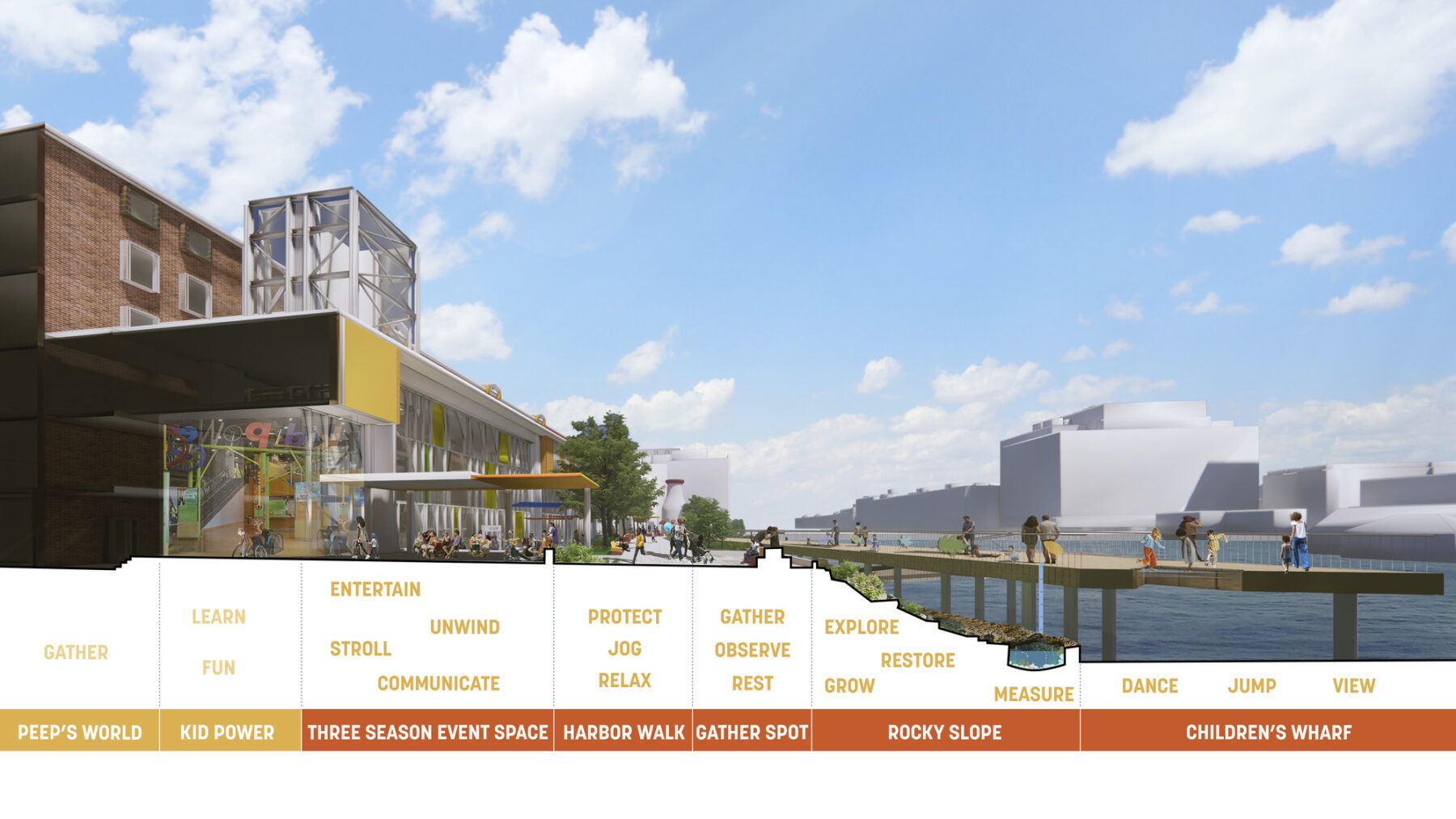
Pivoting the Children’s Wharf opens up generous spaces for programming and activation of the Museum’s edge, harborwalk and waterfront
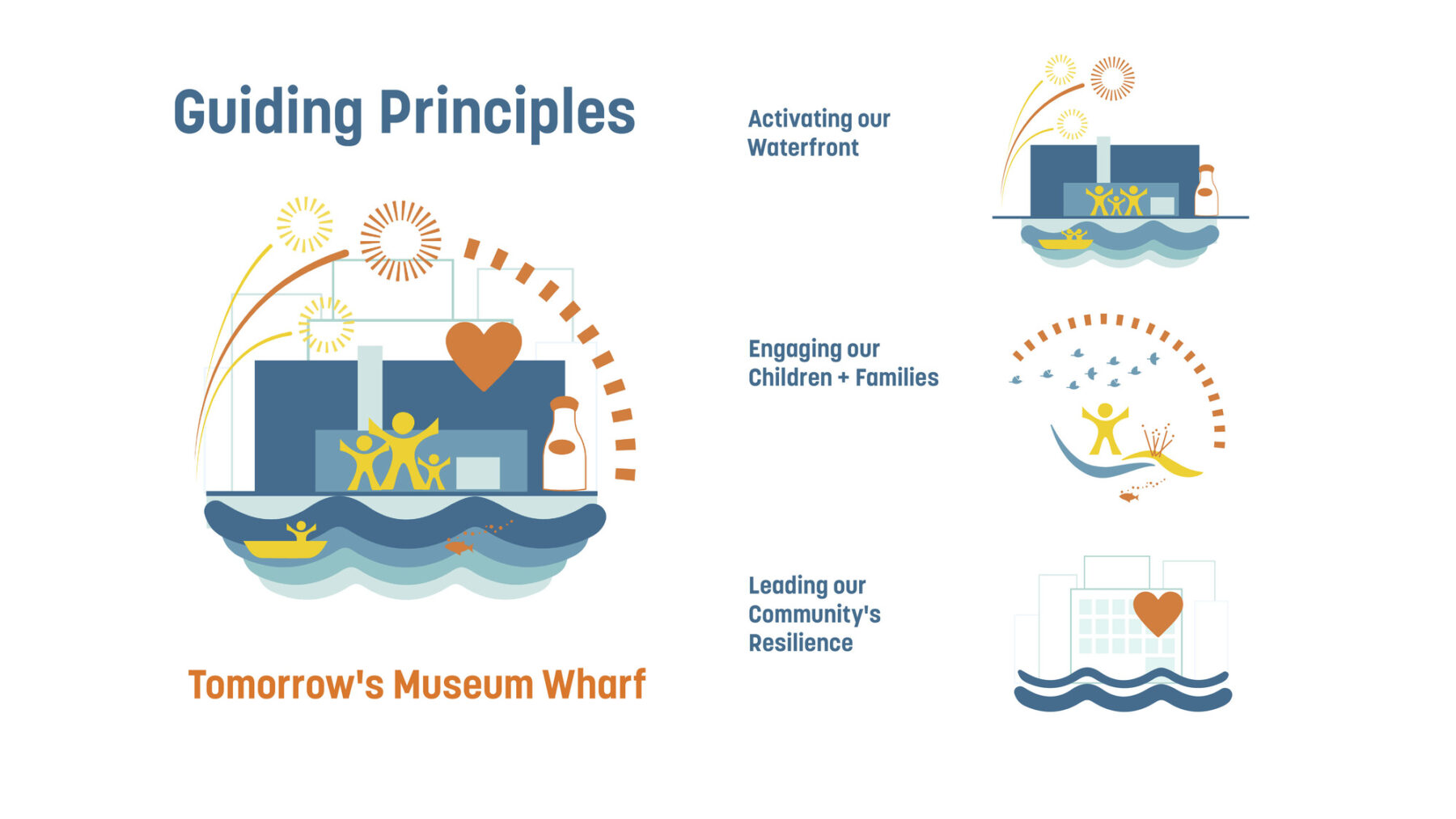
Master Plan Guiding Principles reflect the project goals and priorities of the Museum
The Existing Waterfront
As it exists today, the Harborwalk and entry landscape outside of the Boston Children’s Museum is a flat plane with limited ways for children and families to experience the water, as much of the site is several feet above and behind a guardrail.
Protecting from sea level rise presents both an opportunity and a challenge for the museum, its entry landscape, and the Harborwalk. The challenge is that adding multiple feet of protection could cut visitors off from the water even more than the existing condition. On the other hand, redesigning the waterfront with more elevation change and higher water levels is a chance to change the existing paradigm from one of boardwalk and guardrail to one of dynamic and thoughtful connection.
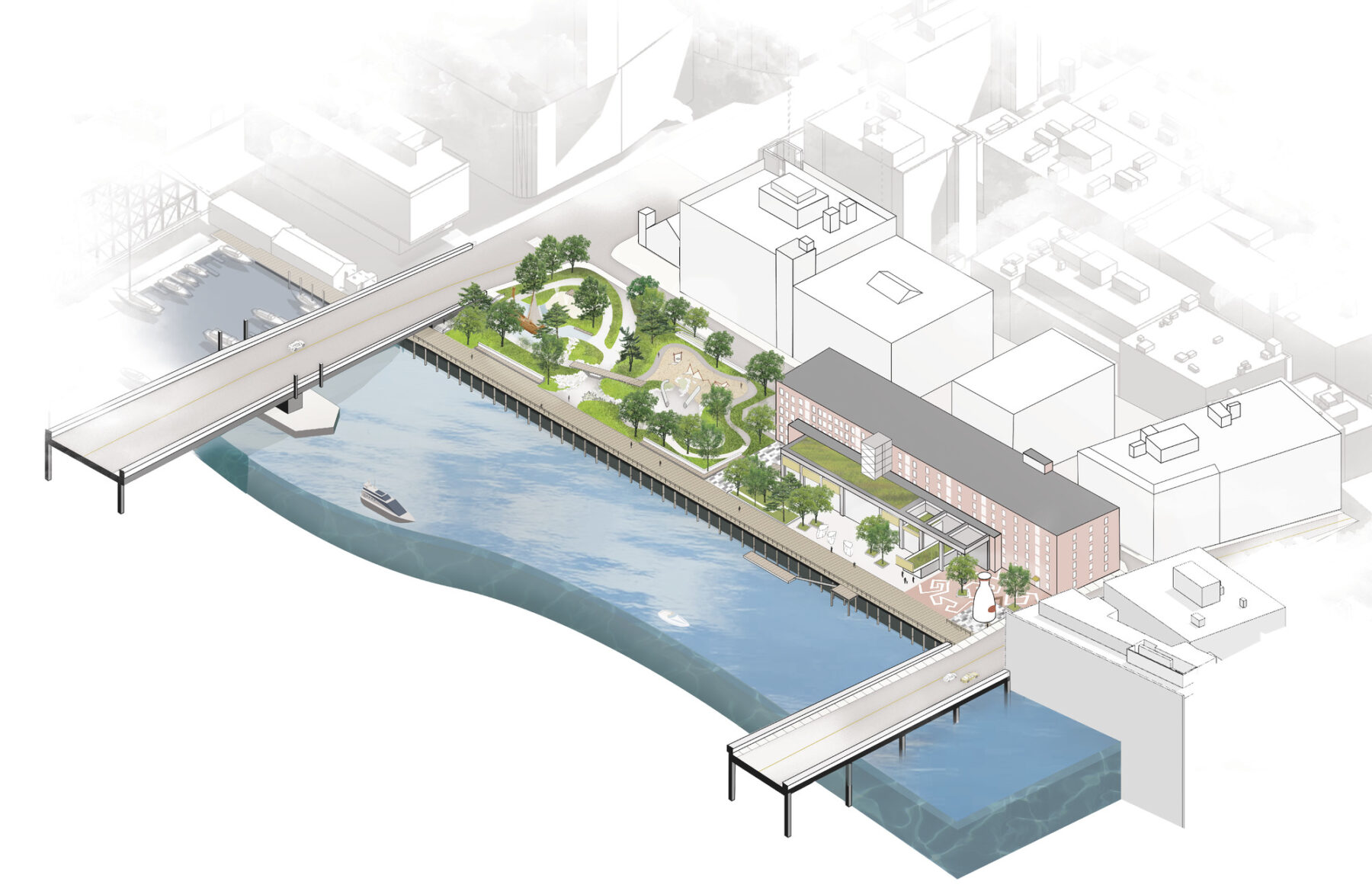
Existing Condition at Boston Children’s Museum and Martin’s Park between Seaport Boulevard and Congress St
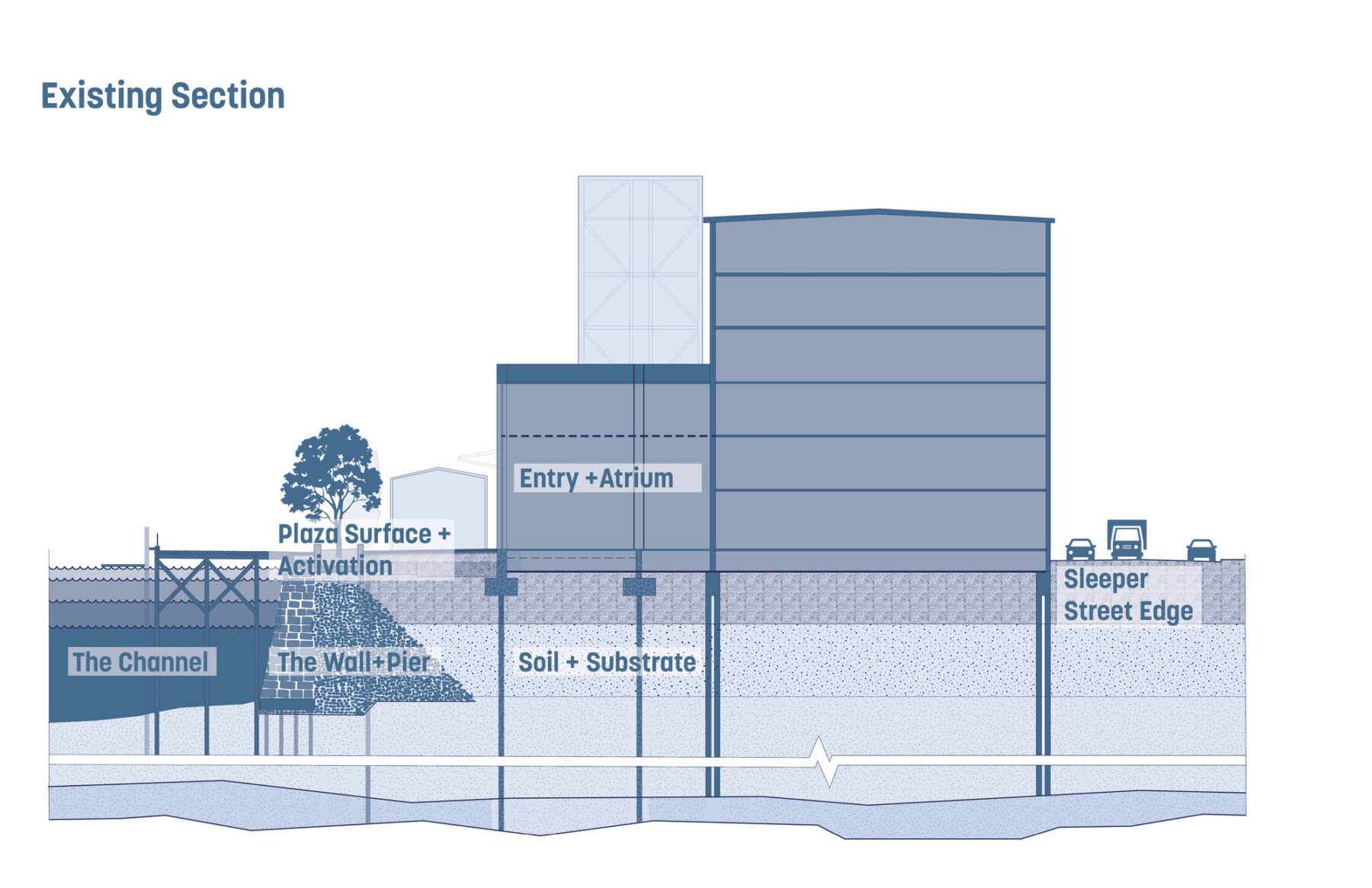
This section is a scale representation of the existing relationship between Fort Point Channel, the Harborwalk, the seawall, the plaza, the Museum and Sleeper Street. The design team used this existing conditions section to explore the opportunities and constraints around sea level rise, structure, geotechnical considerations and activation
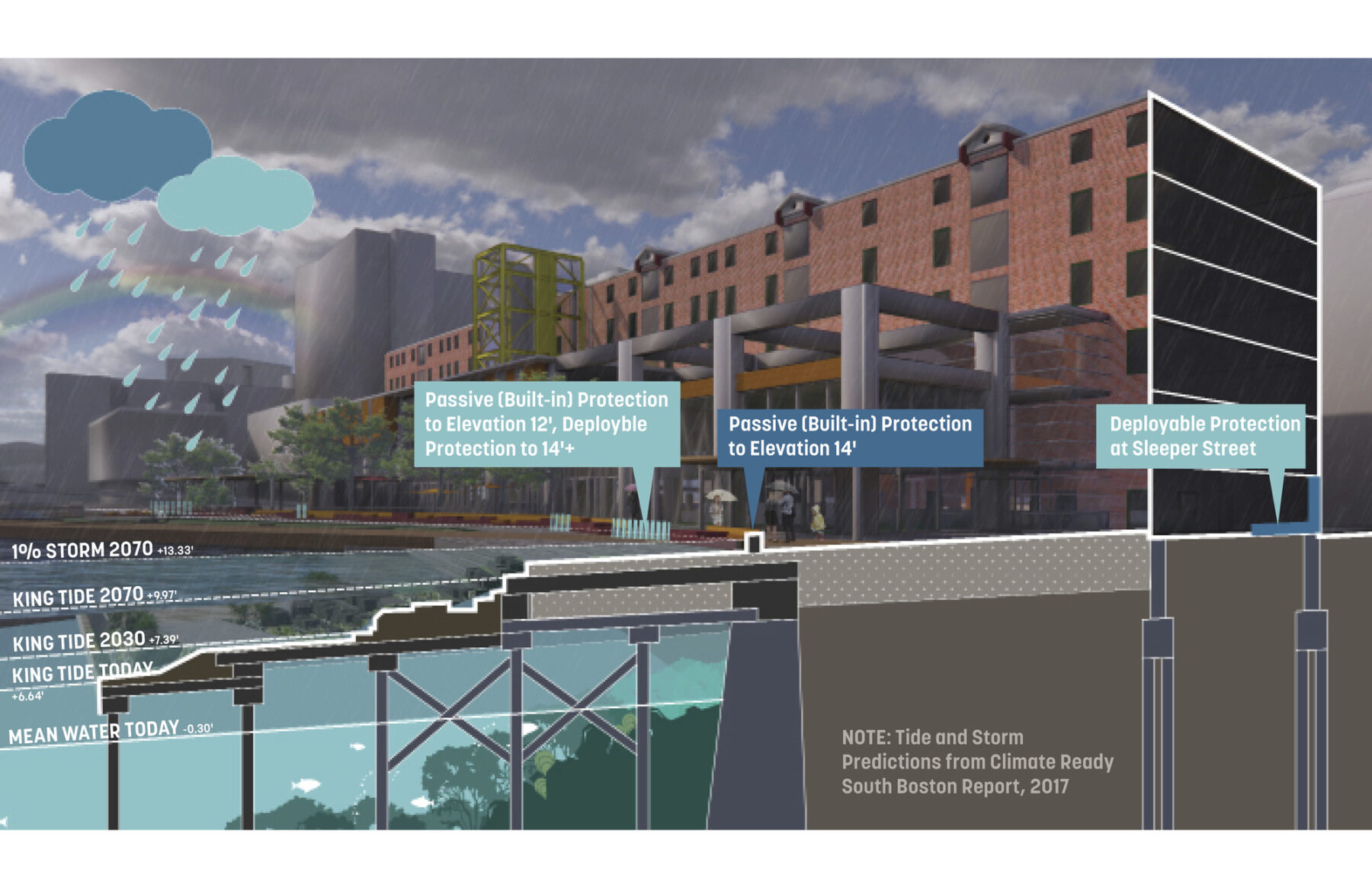
Existing grades at the site vary from approximately elevation 8.0 feet at the northeast and south (at the intersection of Sleeper Street and Congress Street) corners of the building to elevation 11.0 feet at the Congress Street bridge, and elevation 9.7 feet along the Harborwalk
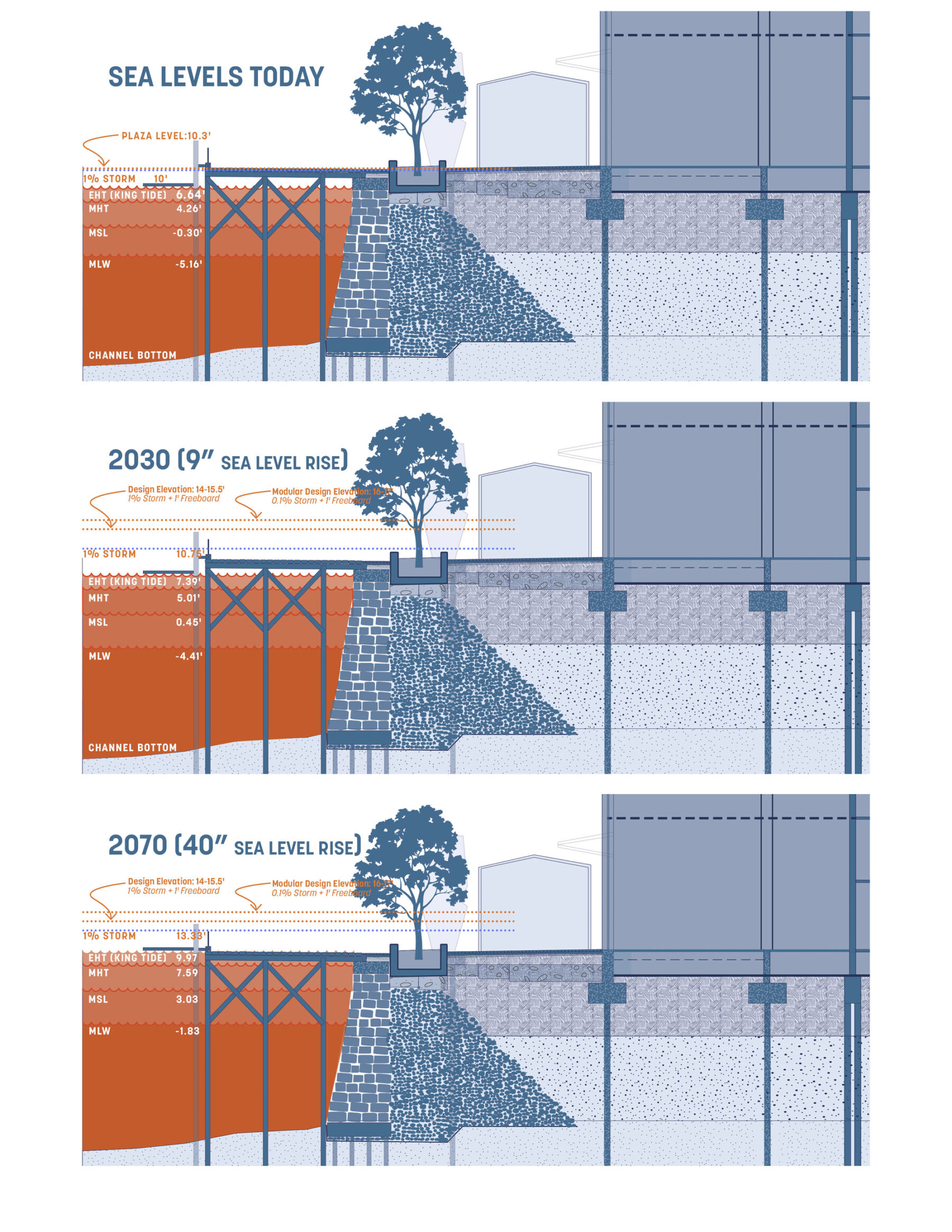
An Engaged and Inclusive Process
The 12-month planning process included thousands of touchpoints with the Museum community. At the outset, the Museum created a project steering committee to guide the plan, including a range of representatives from the Museum’s departments and leadership. Sasaki also worked with a consultant team to gather essential information about the museum’s needs, waterfront permitting and regulation, and the logistics of building on a centuries-old seawall. Using various research methods to understand the physical regulations of the site, the team sketched out an approach to adjusting the edge of the channel to be more dynamic while fulfilling the additional need for flood protection.
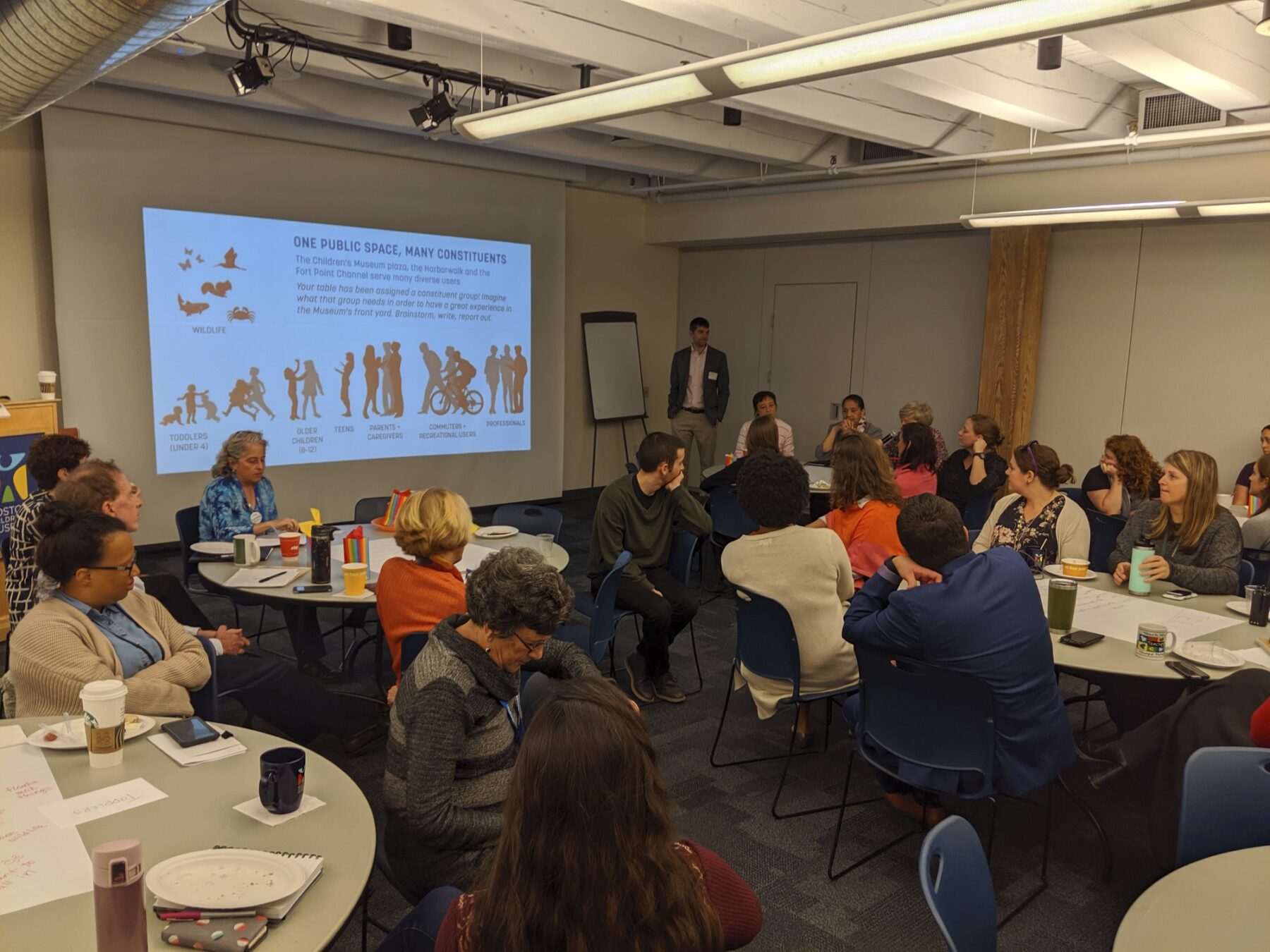
Early on in the planning process, the team hosted numerous steering committee and stakeholder meetings to capture and incorporate feedback
A Welcoming Front Yard for Every Day
The new design manifests a playful twist to the original pier, elevating and pivoting its position to provide passive flood protection as well as unique experiences and expansive views over the channel. The plan opens up more opportunities for accessible programming and joyful learning adjacent to the Museum, while offering an eclectic means of engaging with the waterfront.
Imagine a dynamic and expressive landscape at the front door of the Boston Children’s Museum that both protects the community from flooding and invites all visitors to engage in immersive experiences at the water’s edge.
BCM Waterfront Master Plan Final Report, p. 40
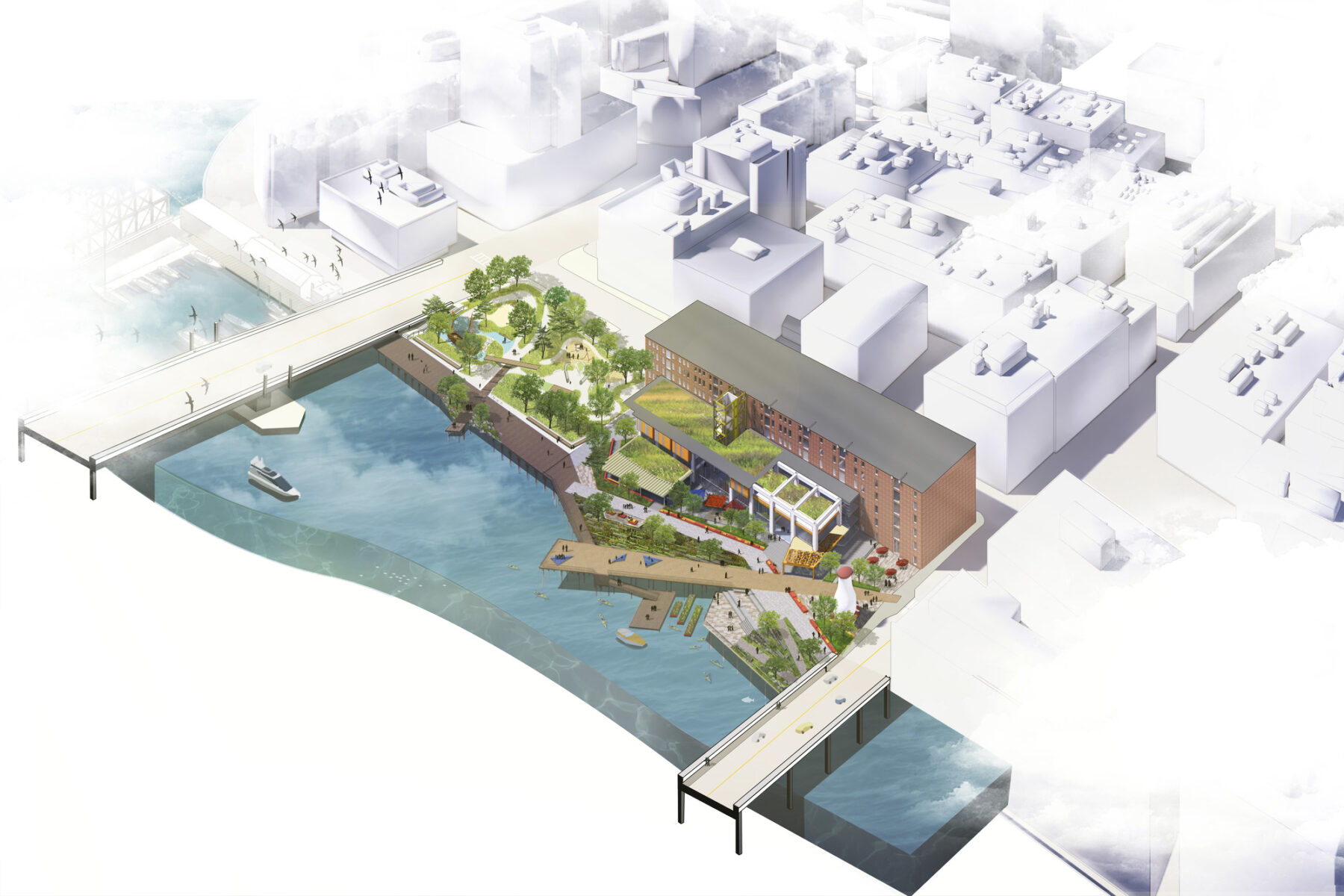
The design brings a playful twist to the original pier, elevating and pivoting it to provide passive flood protection as well as unique experiences and expansive views over the Channel
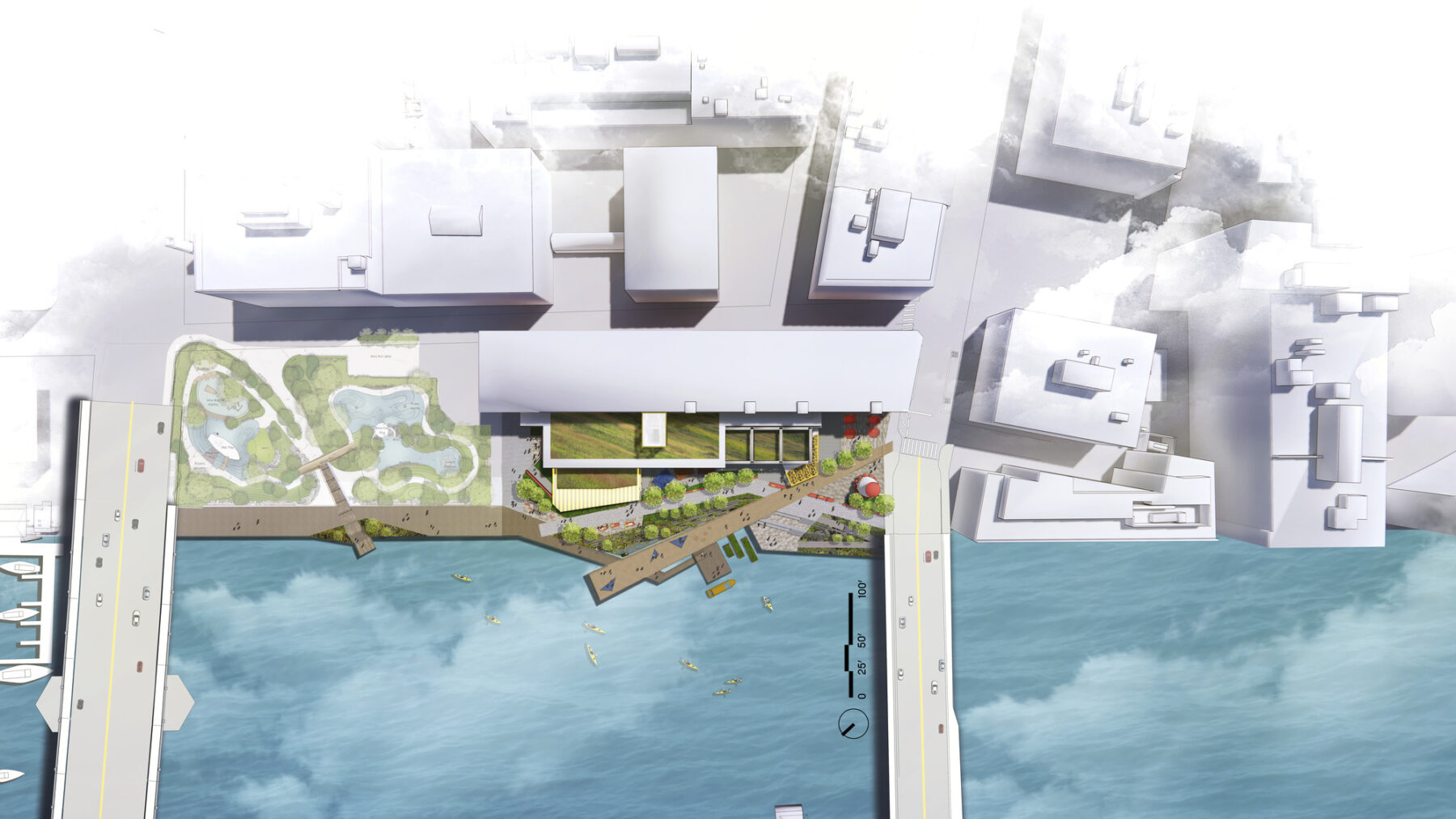
A dynamic and expressive landscape at the front door of the Boston Children’s Museum will activate the entry and create a cohesive welcome to the museum’s interactive exhibits
New features will include water steps, native plantings along the rocky coastline, floating gardens, and a floating dock, all enticing visitors to explore the dynamic relationship between the channel and the landscape. A realigned and elevated Harborwalk will provide continuous recreational access along the channel while integrating multi-benefit sculptural flood protection measures. Key museum program areas are tucked behind this flood barrier, including an expanded entry and admissions area, an outdoor messy play exhibit, and a three-season event space.
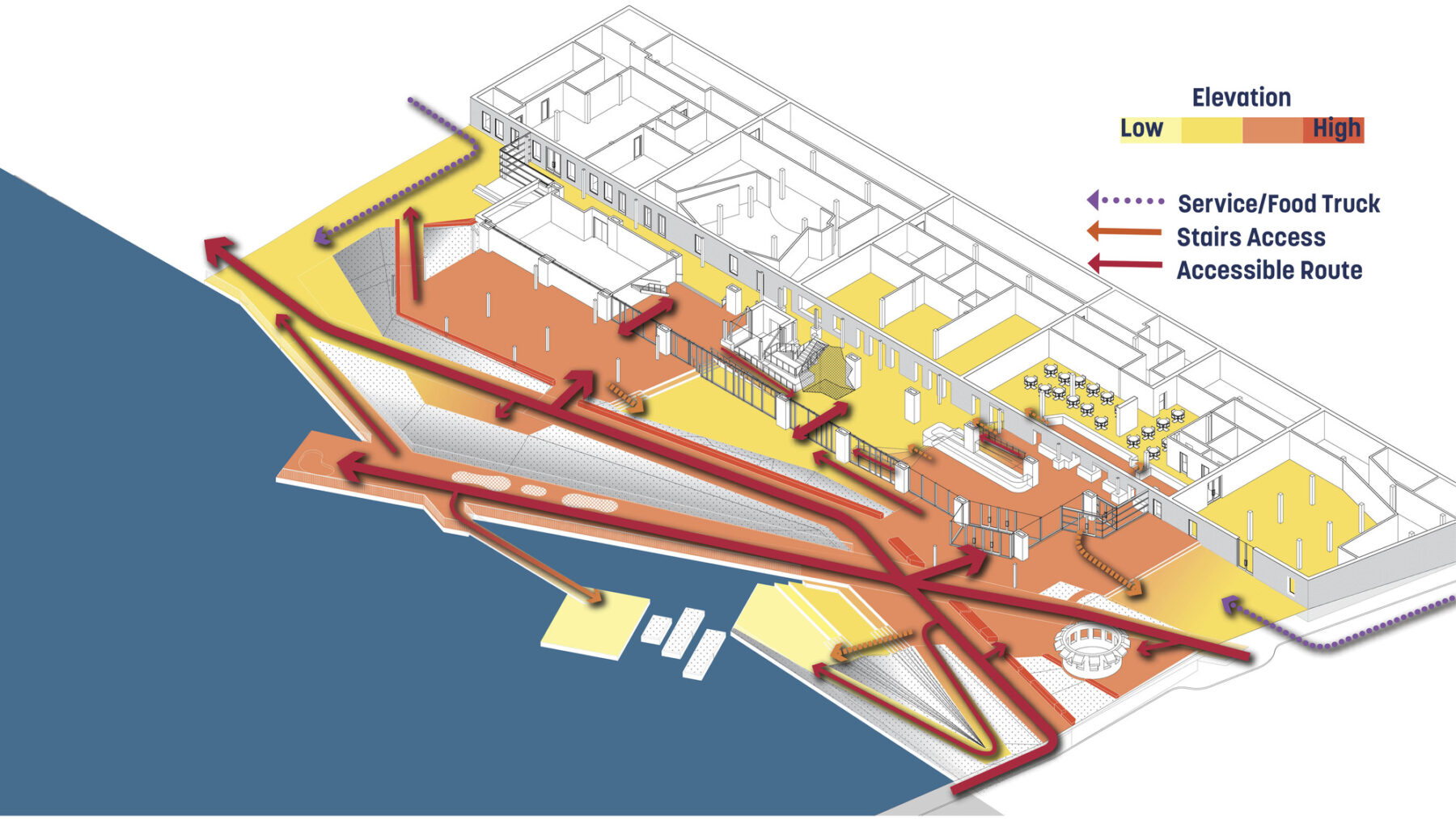
The design integrates indoor and outdoor circulation across multiple levels
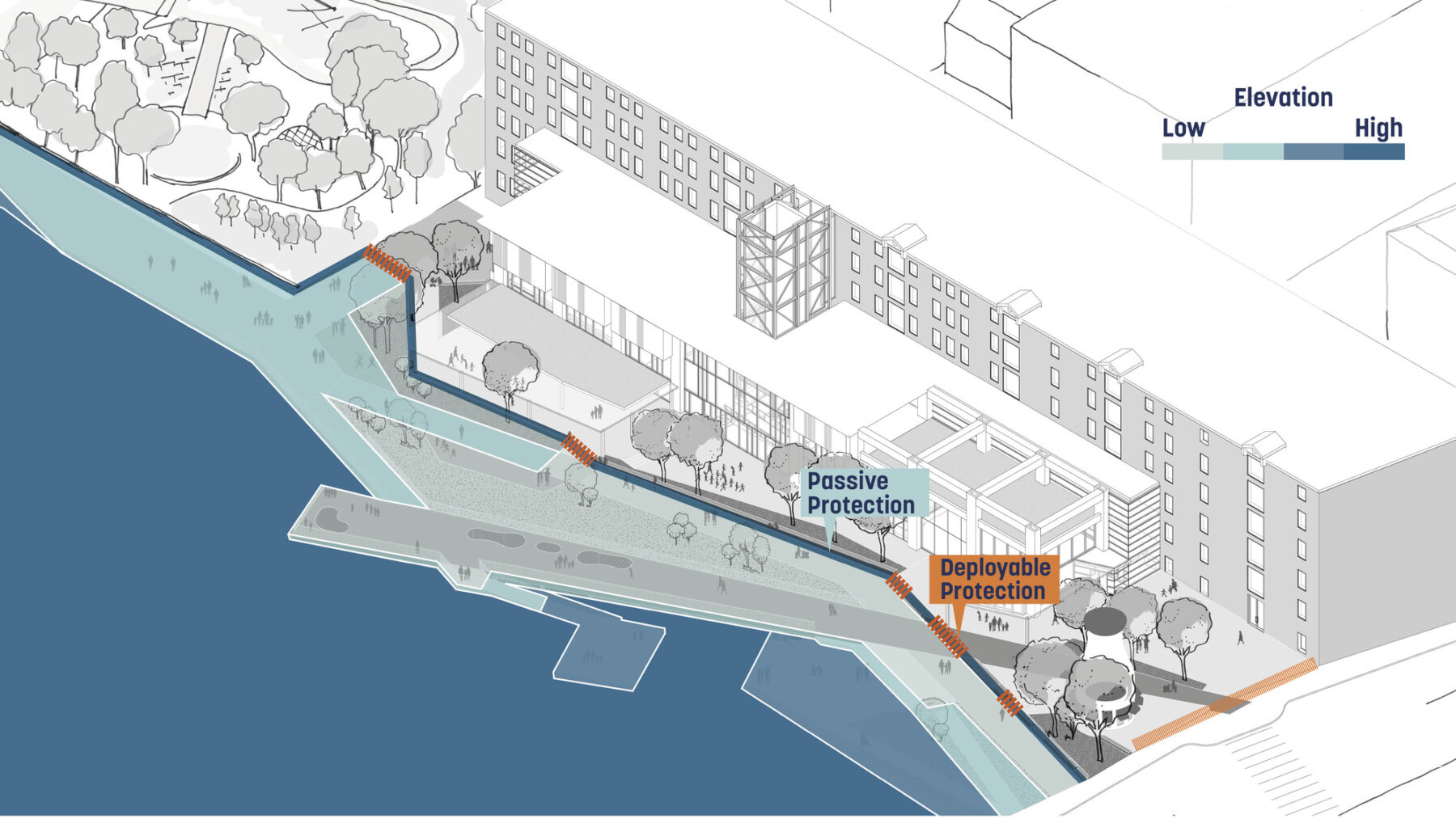
The design integrates passive and deployable flood protection along the channel edge
Traversing the Congress Street bridge from downtown, visitors will discover a vibrant and inclusive experience at the Museum’s front door. A lush coastal landscape will step down to the water’s edge, including a universally accessible pathway through native stones and plantings. Vegetation will frame a view to the main Museum entrance, while the harborwalk, the iconic Hood Milk Bottle, generous seating opportunities, the wharf all create exciting moments at the water’s edge and entice visitors to stay and play.
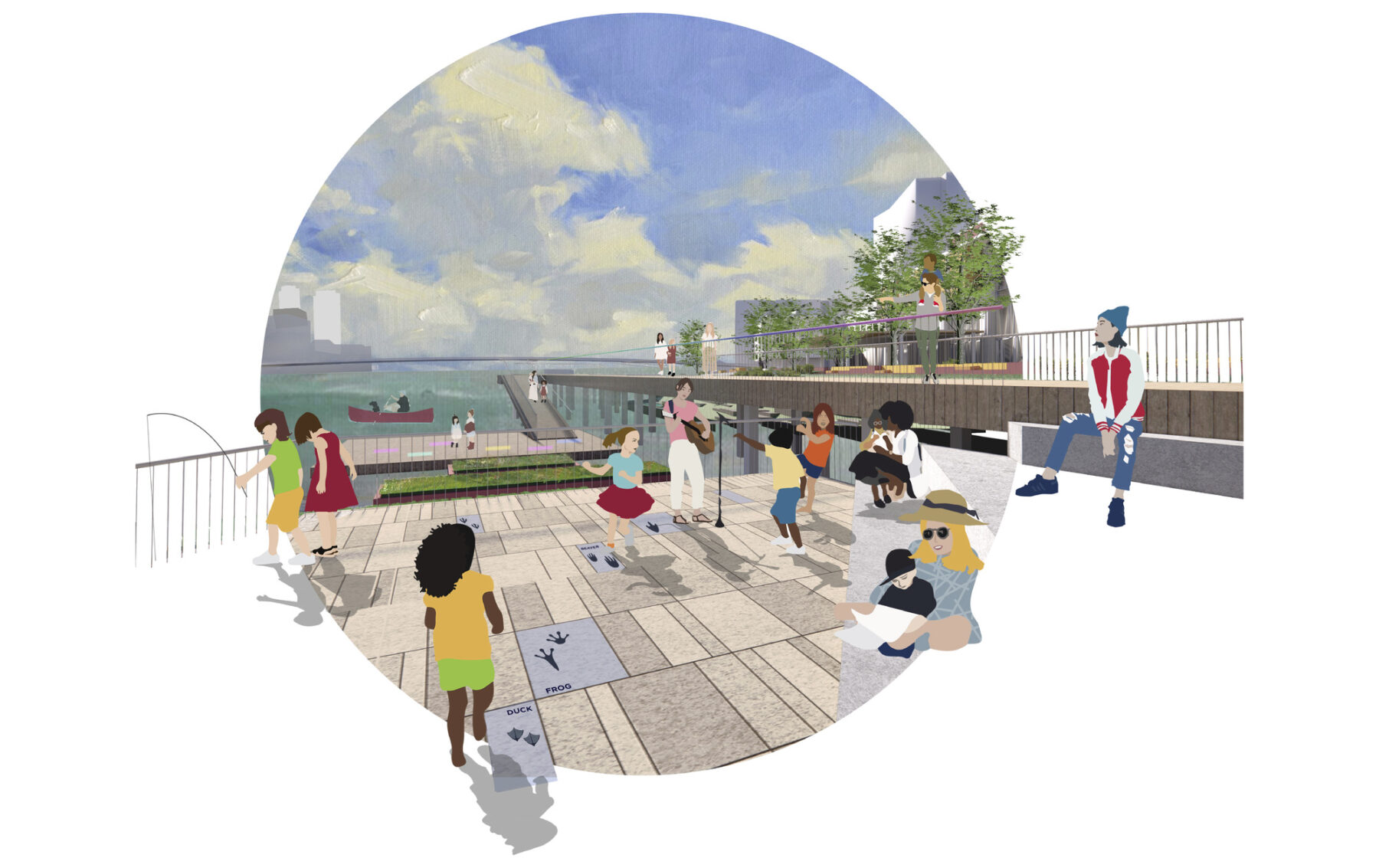
Water steps, Floating Wetlands + Dock
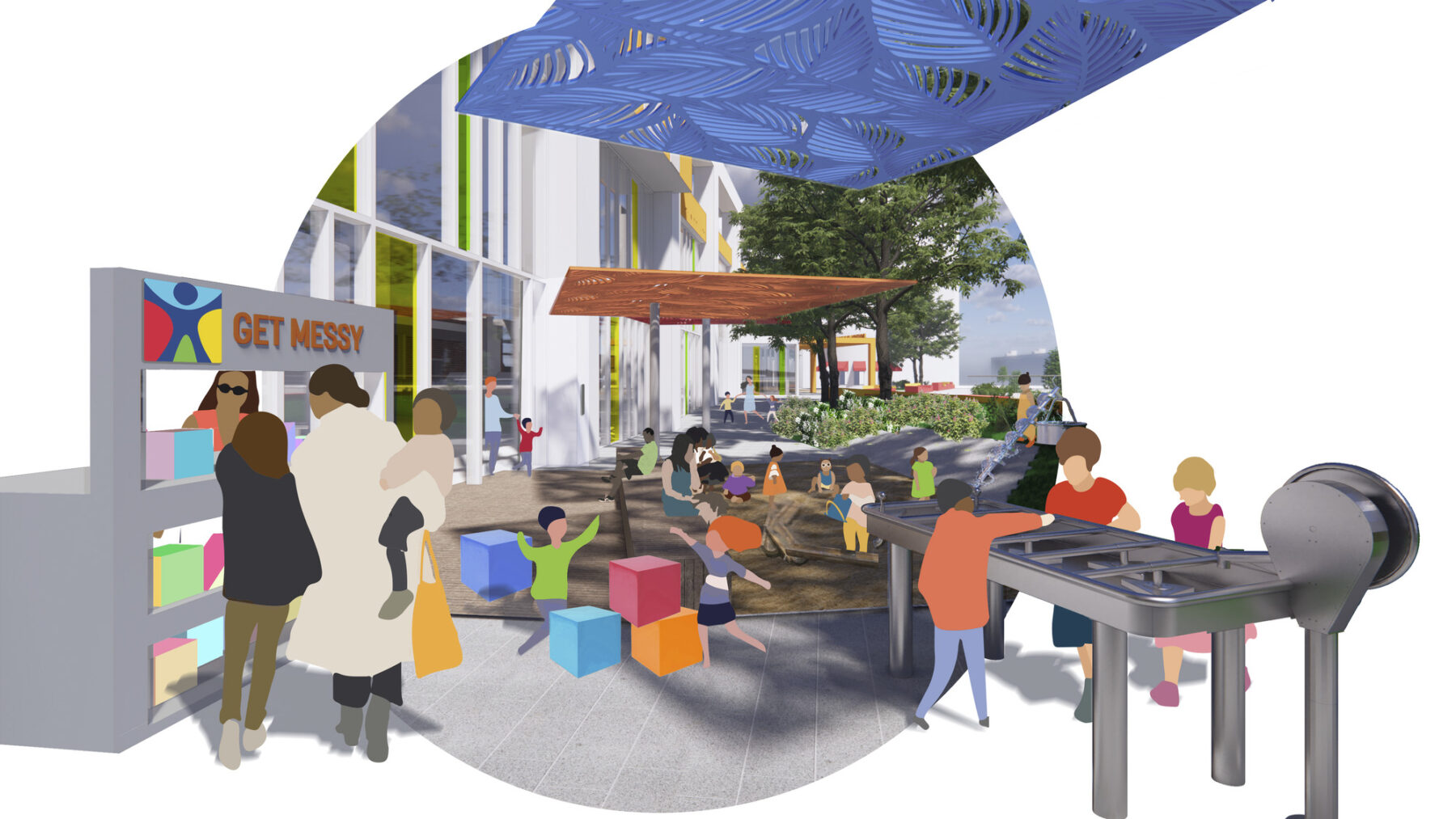
Messy Play Area + Atrium Connection
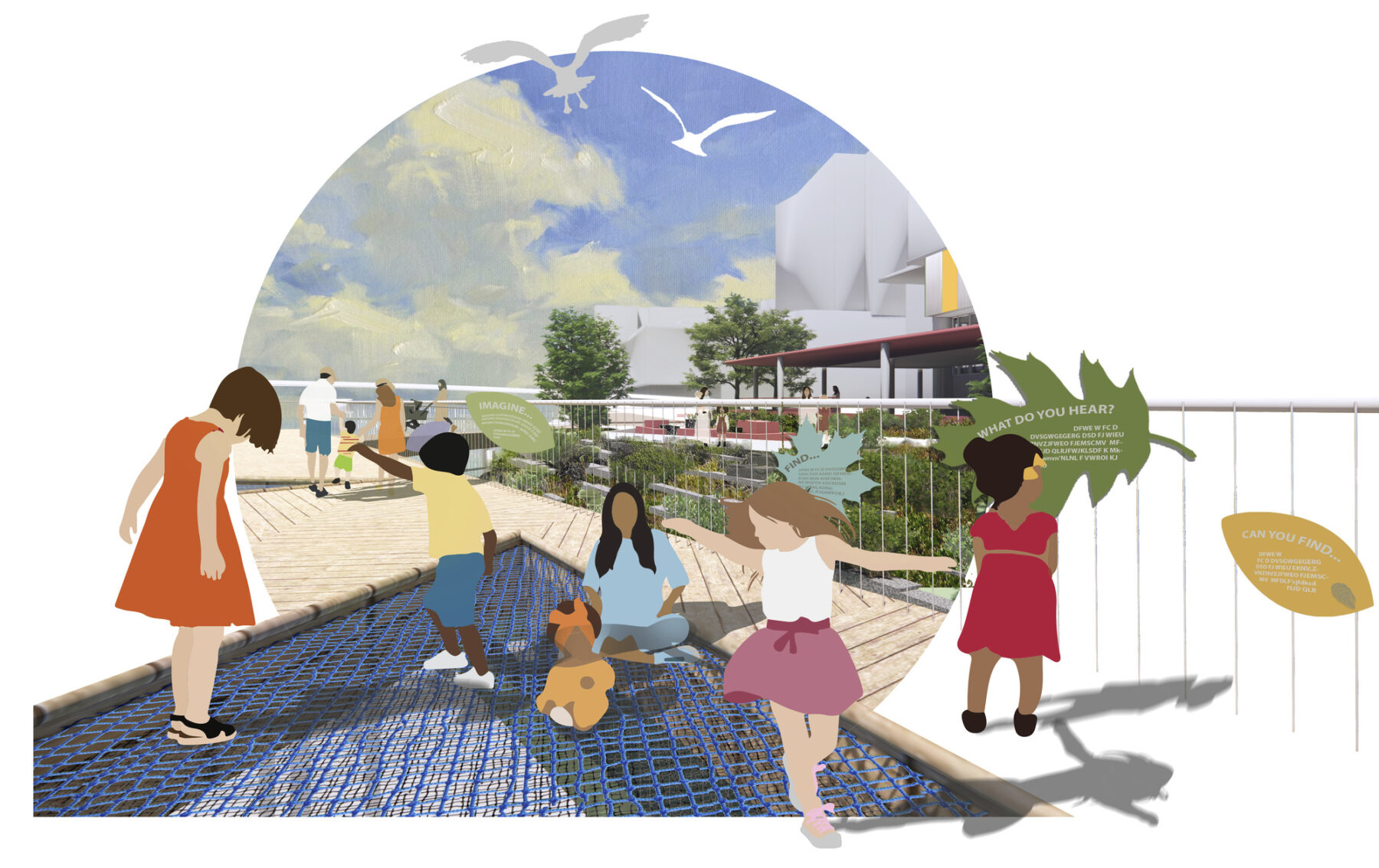
Children’s Wharf + Water Hammocks
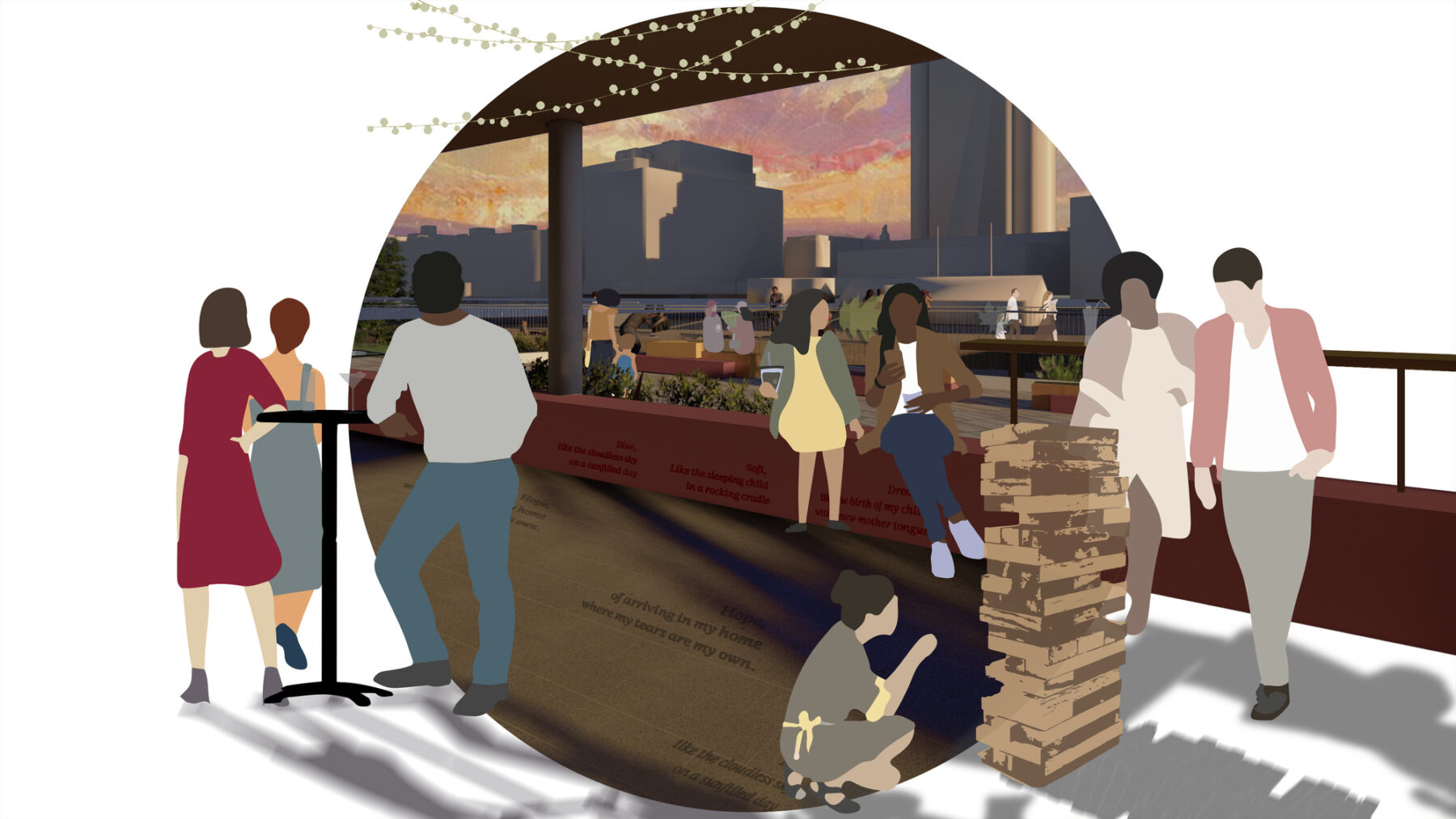
Event Space
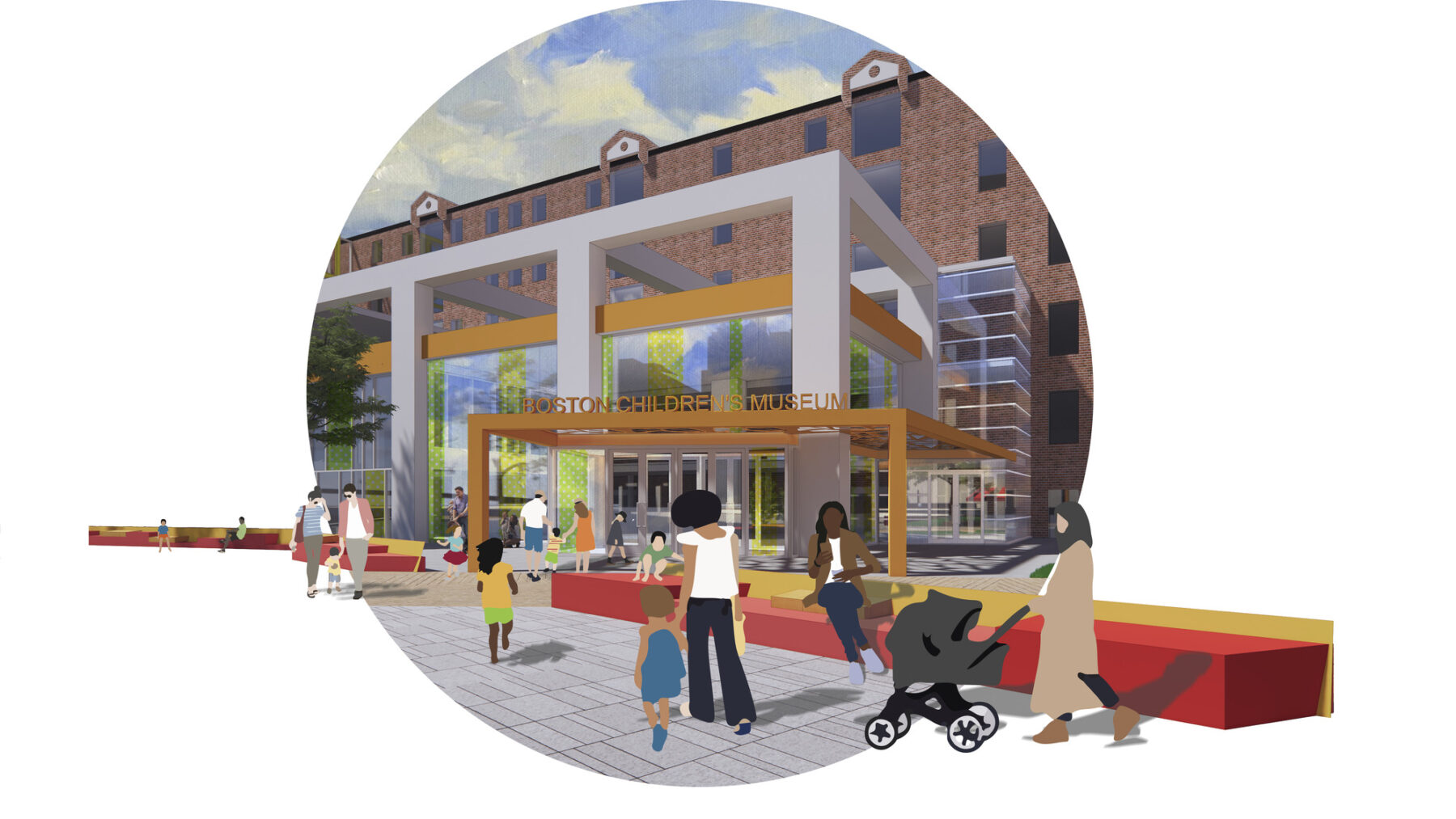
Museum Entry + Arrival
Water steps, Floating Wetlands + Dock
Messy Play Area + Atrium Connection
Children’s Wharf + Water Hammocks
Event Space
Museum Entry + Arrival
For more information contact Zachary Chrisco or Marta Guerra-Pastrián.

