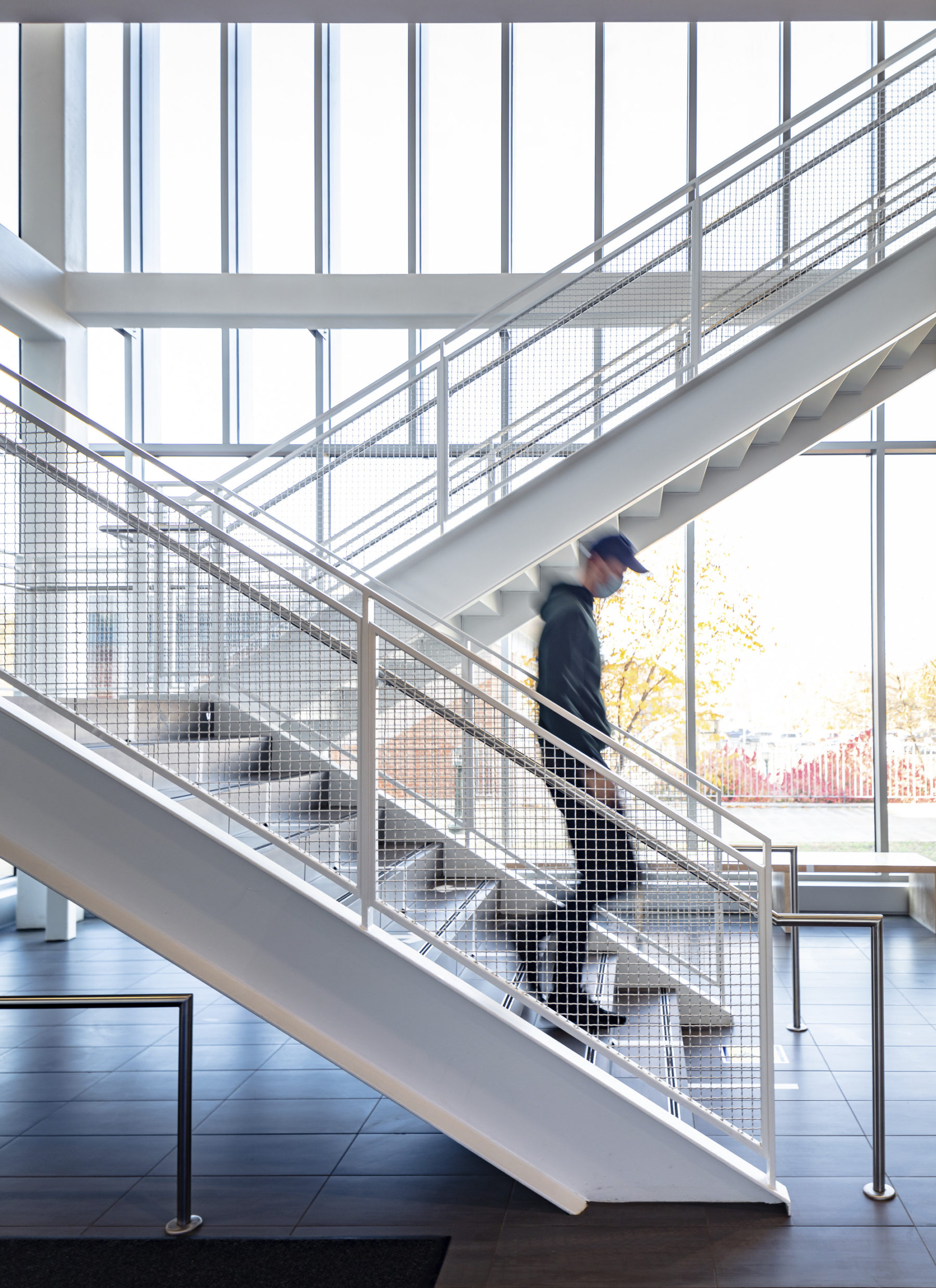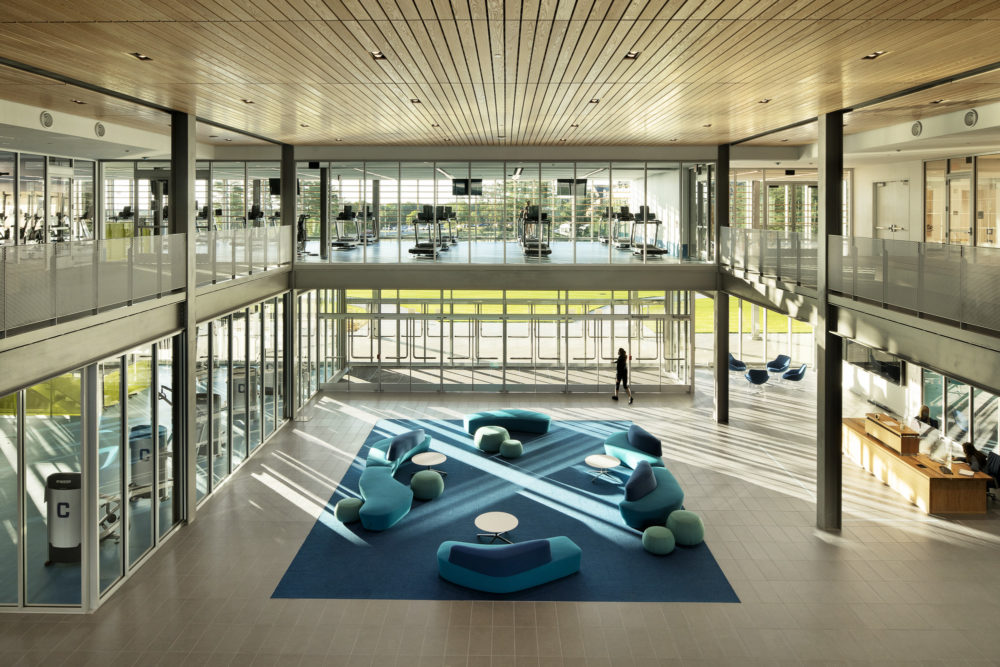
Colby College Harold Alfond Athletics and Recreation Center
Waterville, ME
 Sasaki
Sasaki
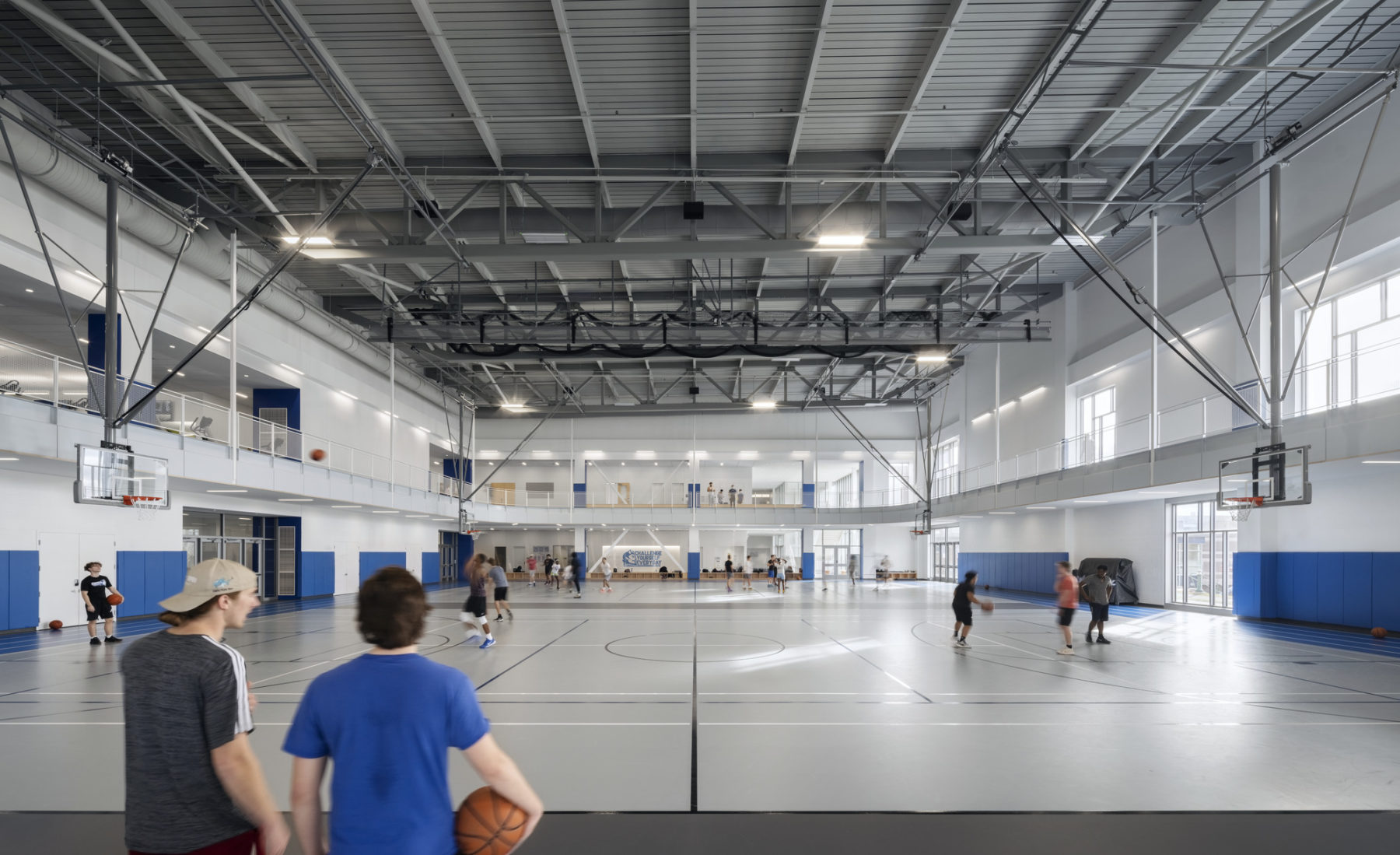
The C.J. Huang Recreation Center consolidates CCSU’s recreation and wellness programs into a dedicated facility that serves the university community
Sasaki led the programming, planning, and design of a new 58,000-square-foot recreation center addition for Central Connecticut State University (CCSU) that consolidates student recreation and wellness in one centralized facility. Since its opening, the C.J. Huang Recreation Center has proven to provide a greater sense of community and access to wellness resources for the university’s 12,000 students and staff than previously available in several satellite fitness locations.
The program includes a three-court gym, elevated running track, weights and fitness space, group exercise rooms, recreation administration space, and a large VIP viewing room, which is used on game days, that connects back to a competition basketball arena.
The new addition connects to the university’s existing facility, Kaiser Hall. Even though the two buildings would physically touch, the access needs for each differed and required thoughtful consideration from the design team, particularly since Kaiser Hall needed to remain operational throughout construction. The solution was to only lightly touch the existing massing with a two-story glazed vestibule. The vestibule serves as the addition’s entrance, allows for free passage between the two buildings, and provides the ability to seamlessly control access between the recreation center and the rest of the complex.
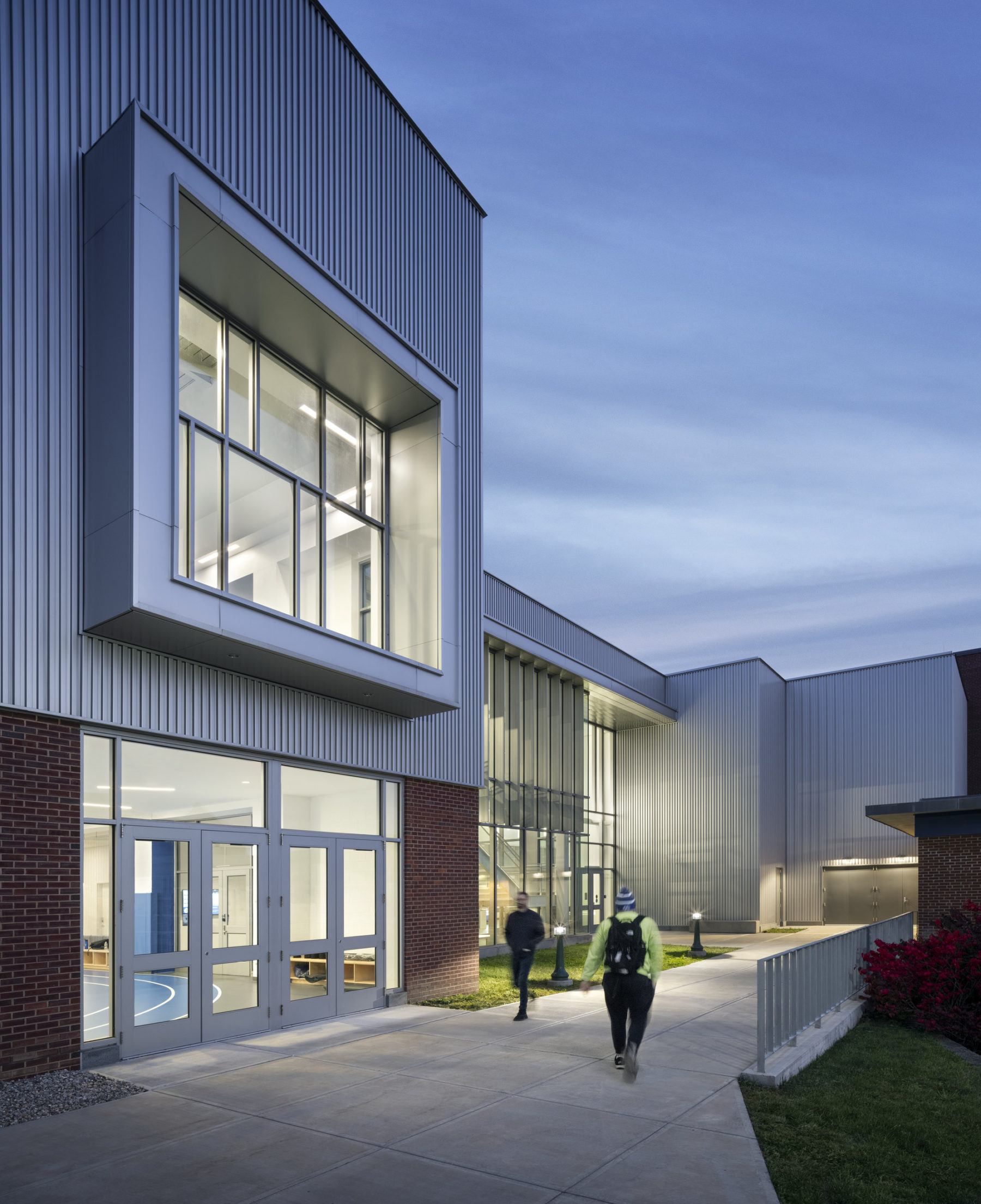
A two-story glazed vestibule serves as the recreation center addition’s entrance and provides connection to the existing building
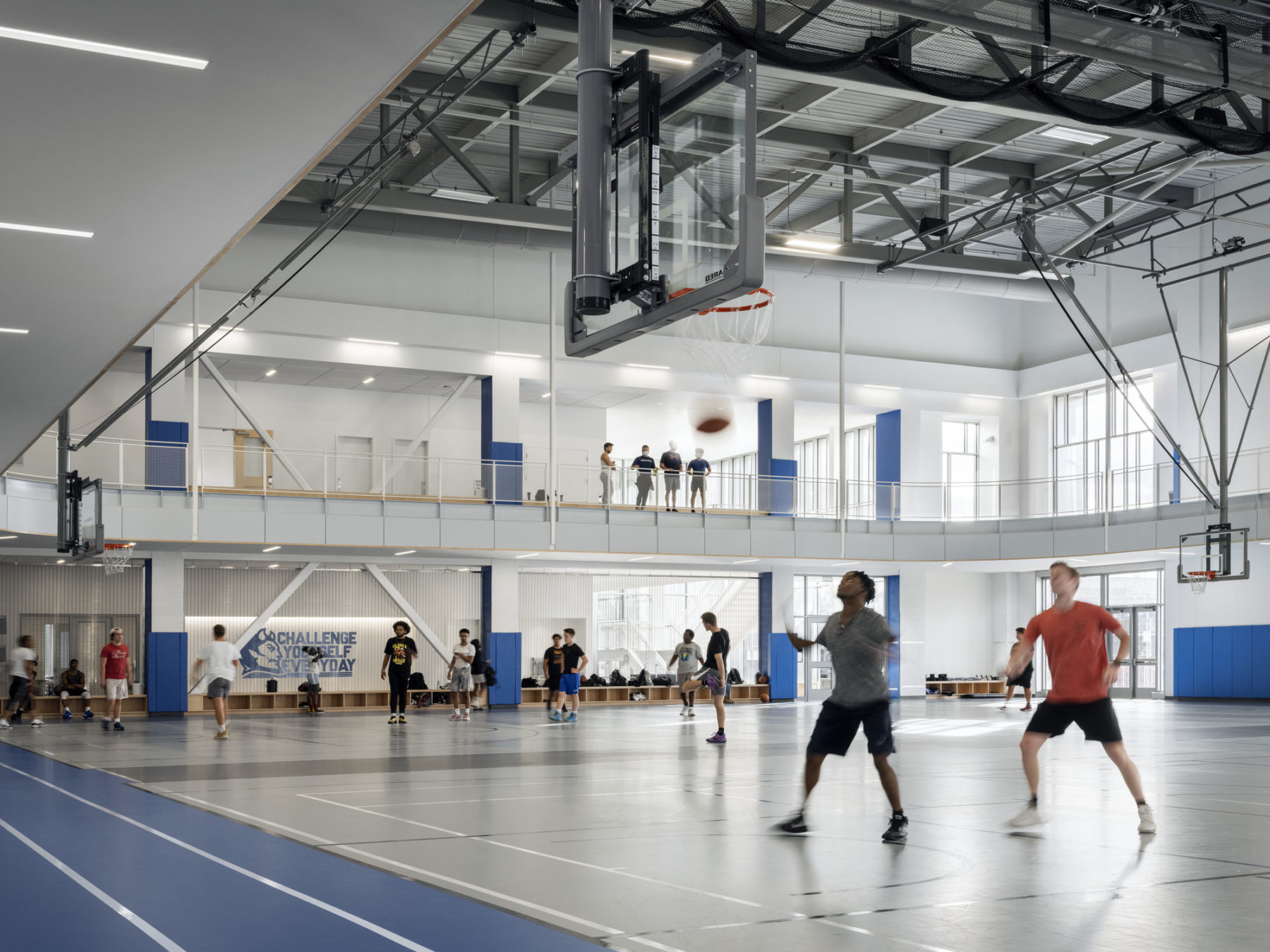
A three-court gymnasium anchors the organization of the new recreation center. The elevated track also doubles as viewing platform to the gym below
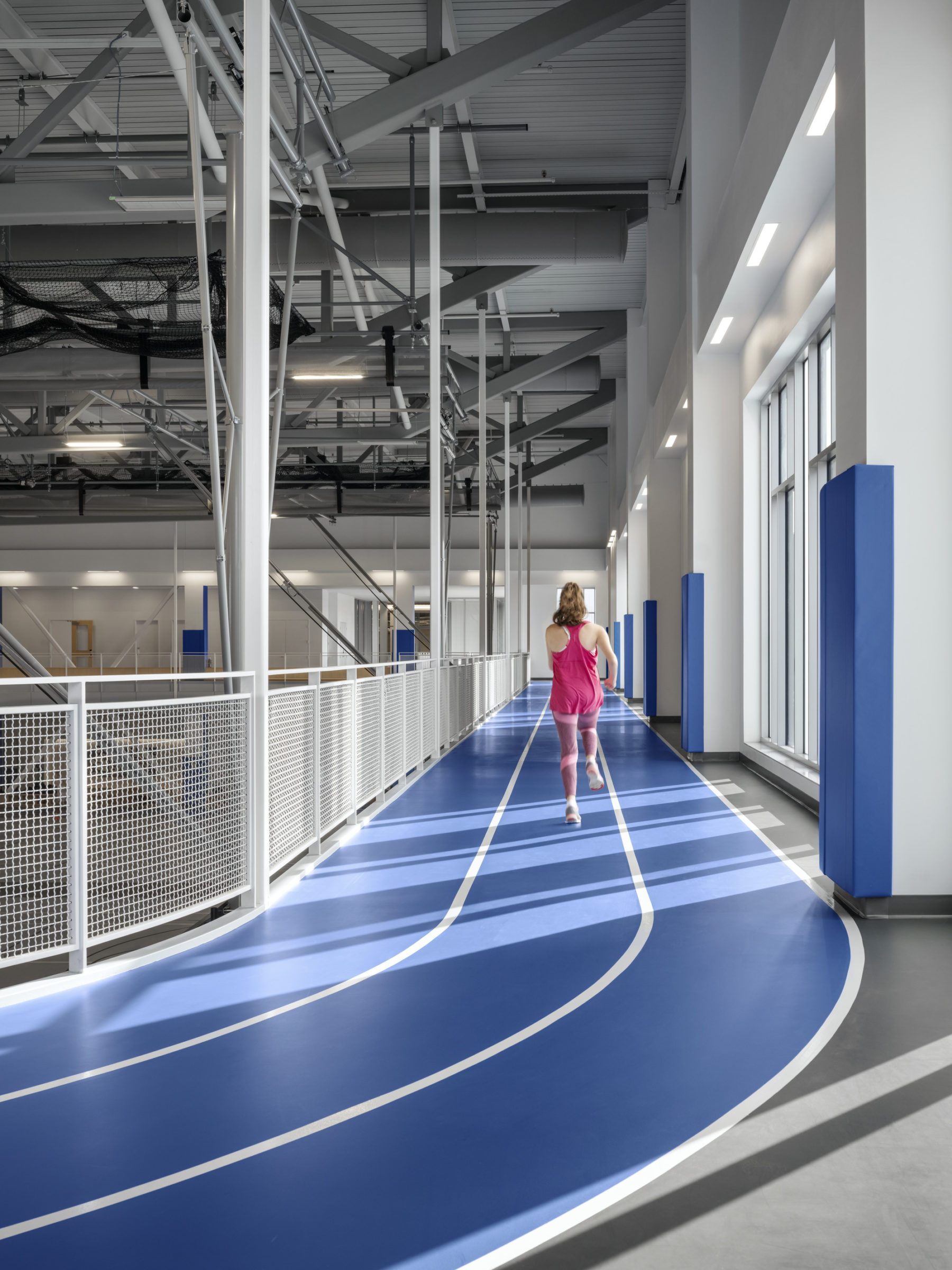
Bringing in natural daylight was a priority for the project. Large windows in the gym enhance the users’ experience.
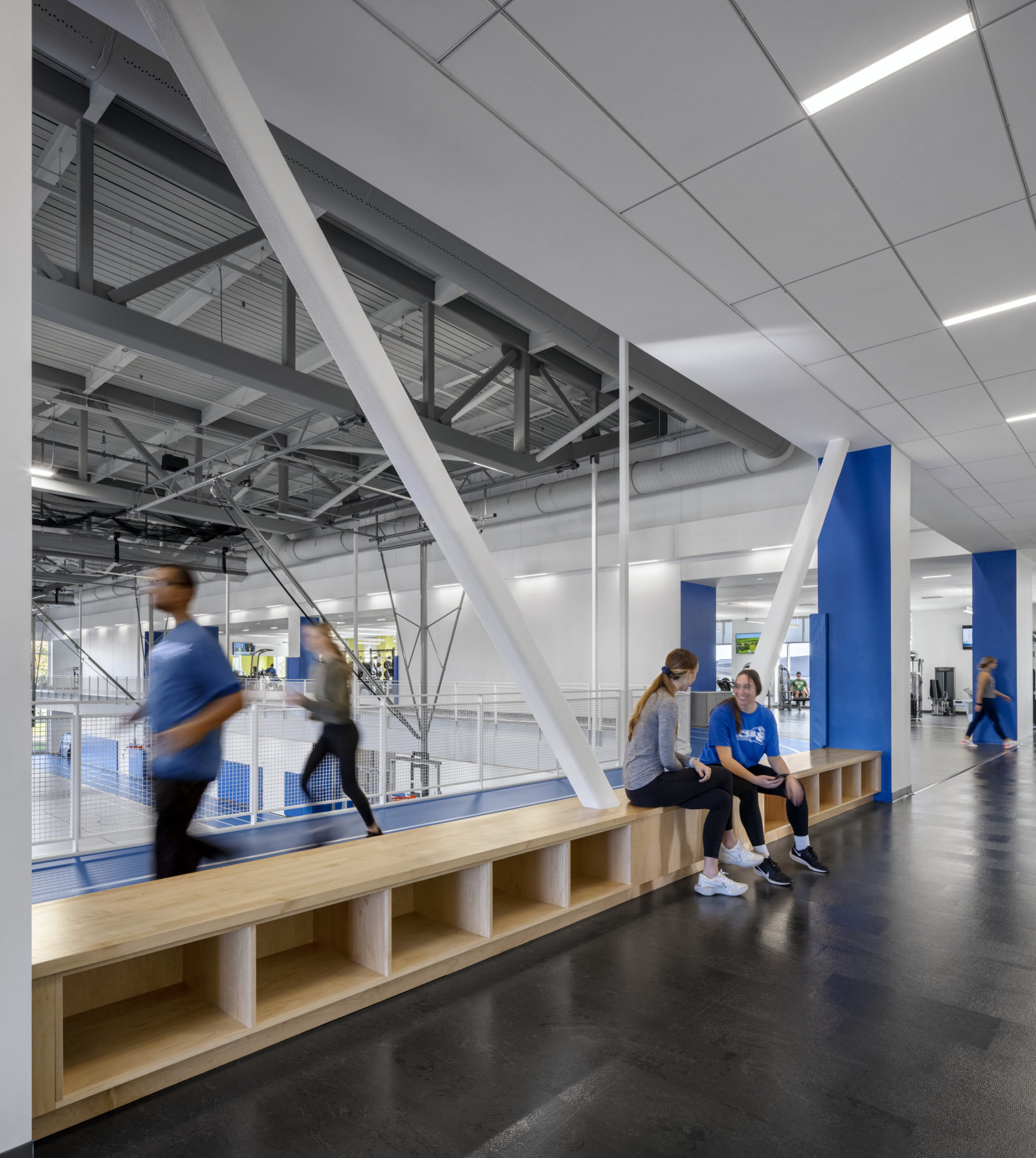
Views between different programs help students quickly situate themselves within the space
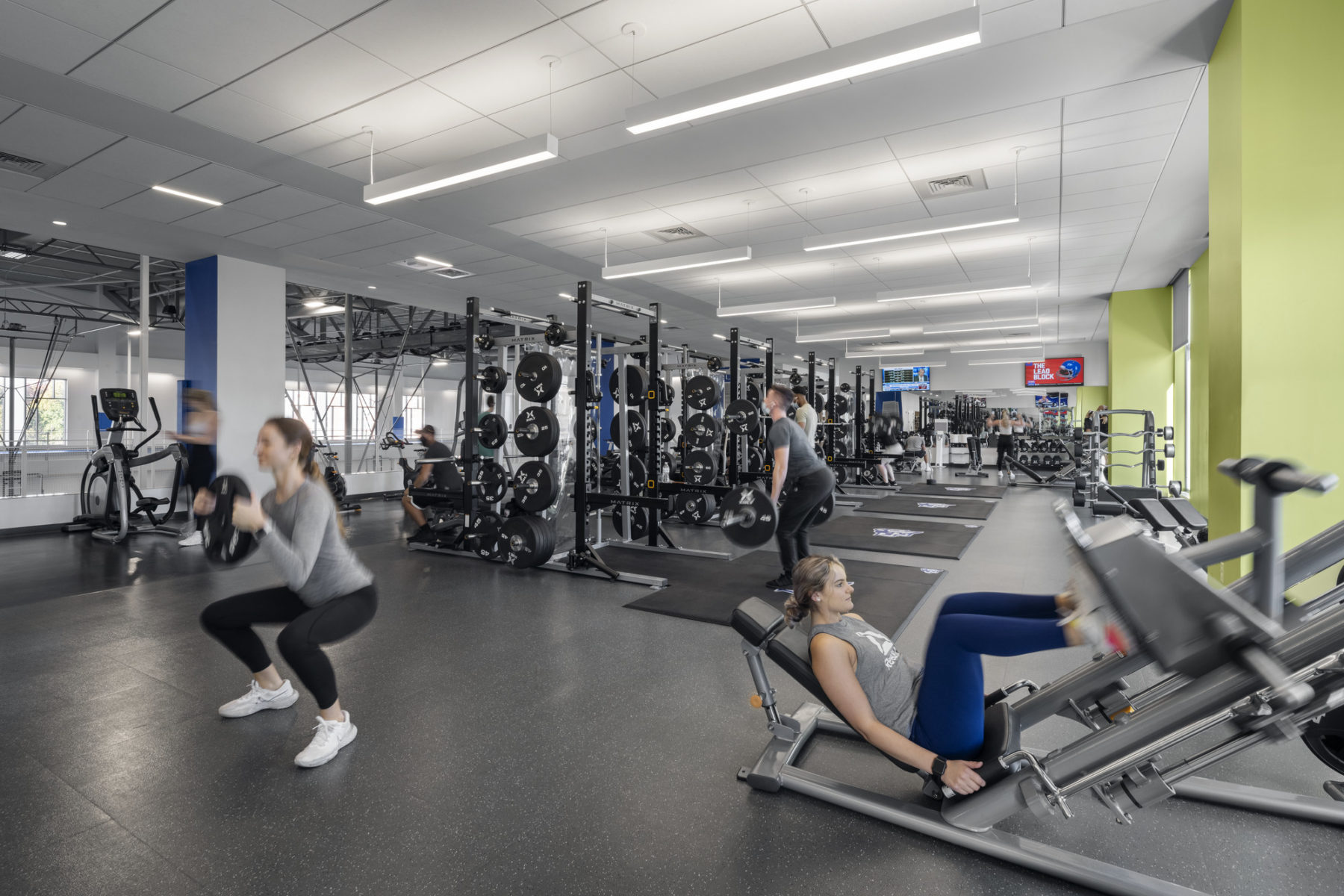
Five different cardio, weight training, and fitness zones were designated throughout the building
A three-court gymnasium anchors the organization of the new recreation center. The elevated track also doubles as viewing platform to the gym below
Bringing in natural daylight was a priority for the project. Large windows in the gym enhance the users’ experience.
Views between different programs help students quickly situate themselves within the space
Five different cardio, weight training, and fitness zones were designated throughout the building
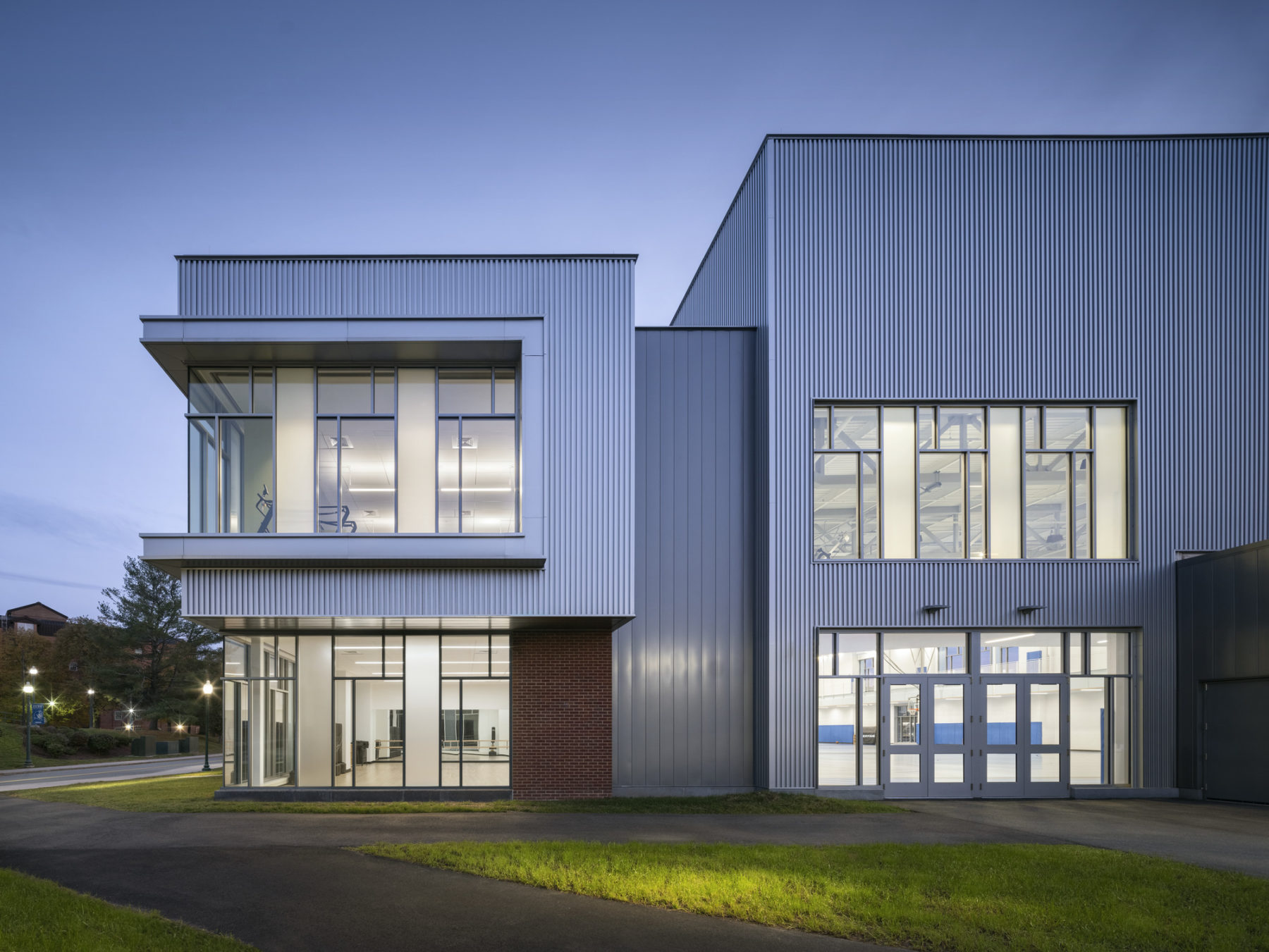
For the building’s exterior, the design team used economical materials in a creative way to keep the project under budget. A red brick base anchors the building and relates the Huang Recreation Center back to Kaiser Hall and other campus buildings. Ribbon windows with metal panel infill, ribbed metal panels, and glass curtain wall complete the palette. Inside, strategic moments of color, brought in through flooring, wall coverings, paint, and graphics highlight architectural features within major program areas.
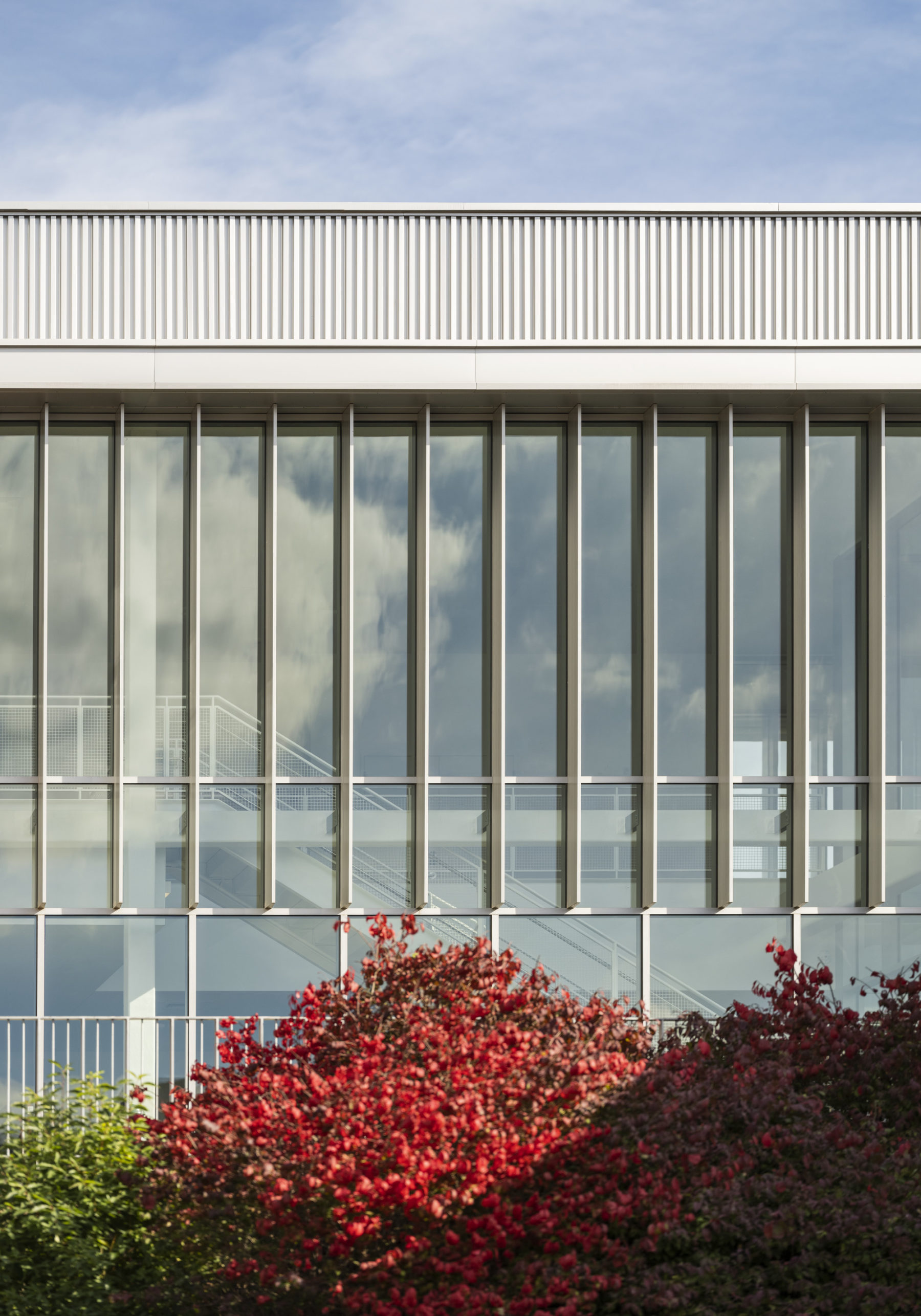
The exterior palette includes ribbed metal panels, ribbon windows with metal panel infill, and glass curtain wall.
