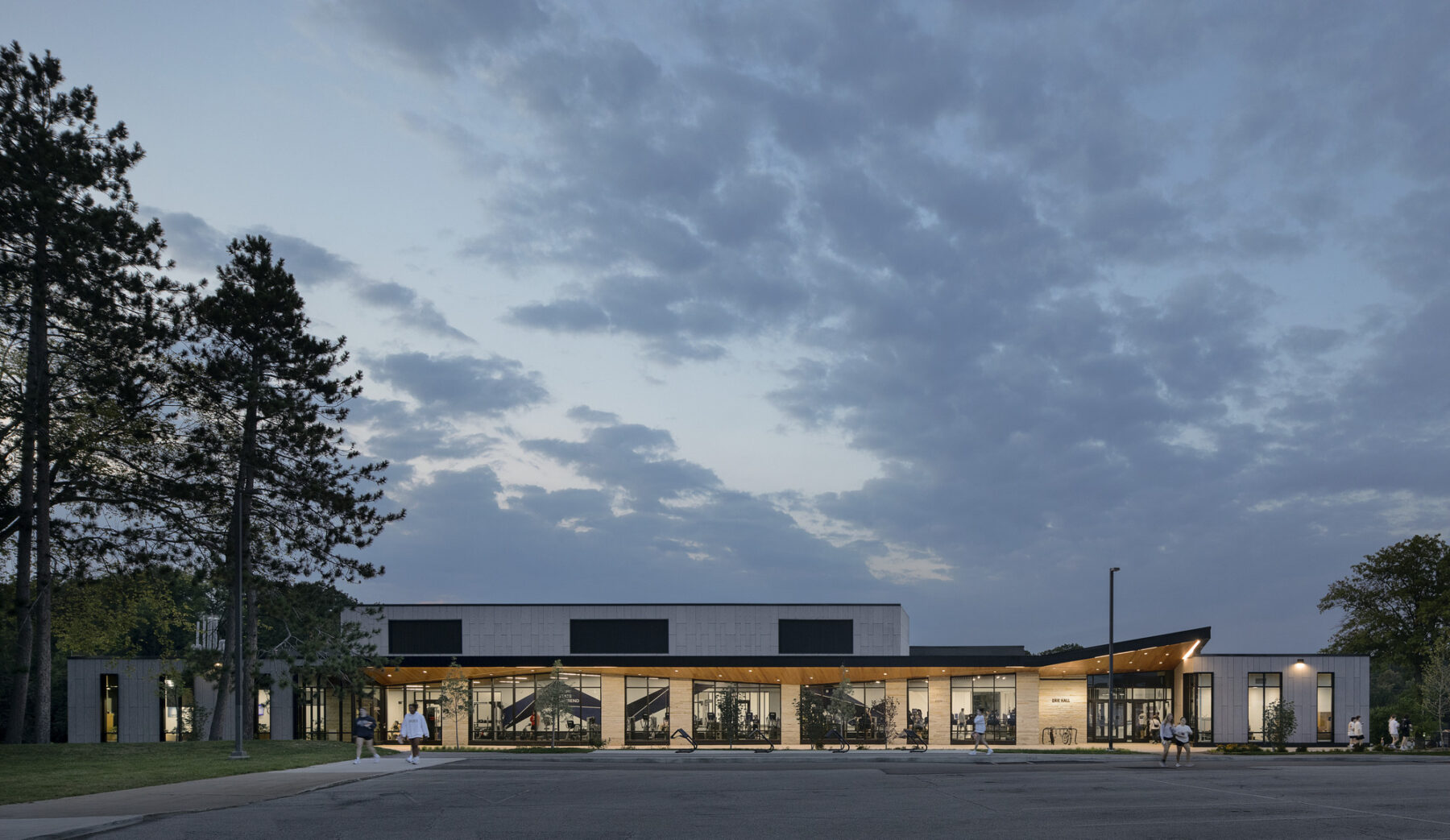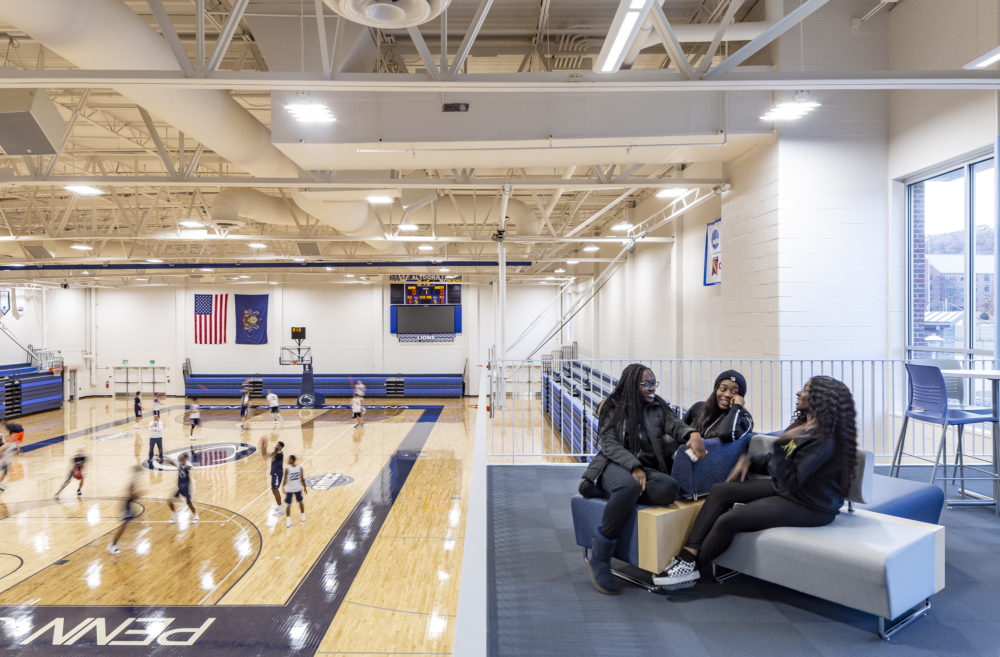
Penn State Altoona Steven A. Adler Athletic Complex
Altoona, PA
 Sasaki
Sasaki
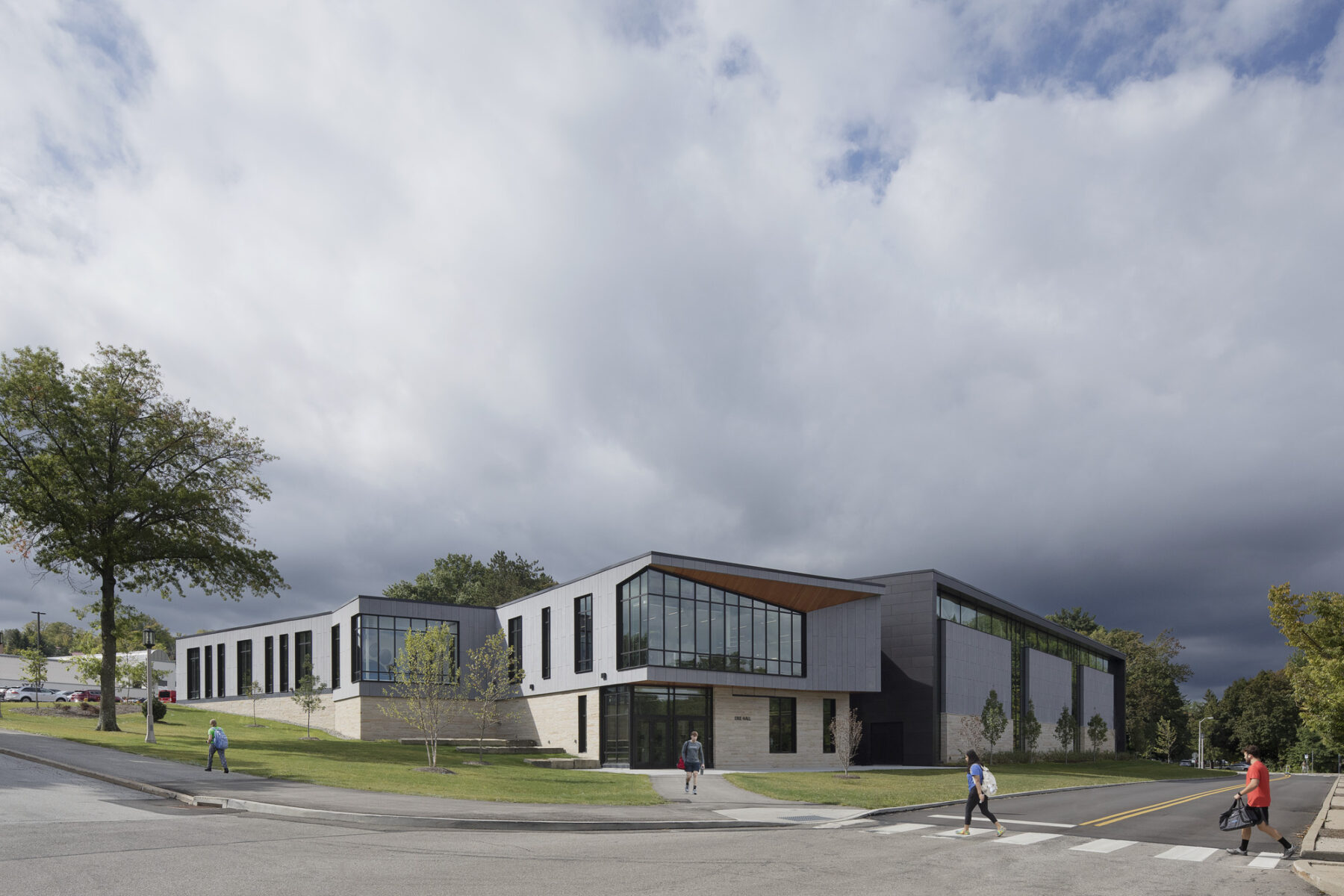
The new Erie Hall will transform recreation and wellness on campus and create a campus gateway
Sasaki, in collaboration with Weber Murphy Fox, worked with Penn State to create a dynamic recreation and wellness facility on their Behrend campus. The new building creates a campus gateway that will be the cornerstone of a future campus green while simultaneously meeting the recreation and wellness needs of the student body.
The program is organized into neighborhoods, designed to make the spaces feel accessible to students at all fitness levels. These spaces include fitness zones, group exercise rooms, a dedicated spin room, coaches offices, a two-mat wrestling room, locker rooms, and a three-court gym. Additionally, the facility houses the counseling and wellness programs that serve the entire Behrend campus community.
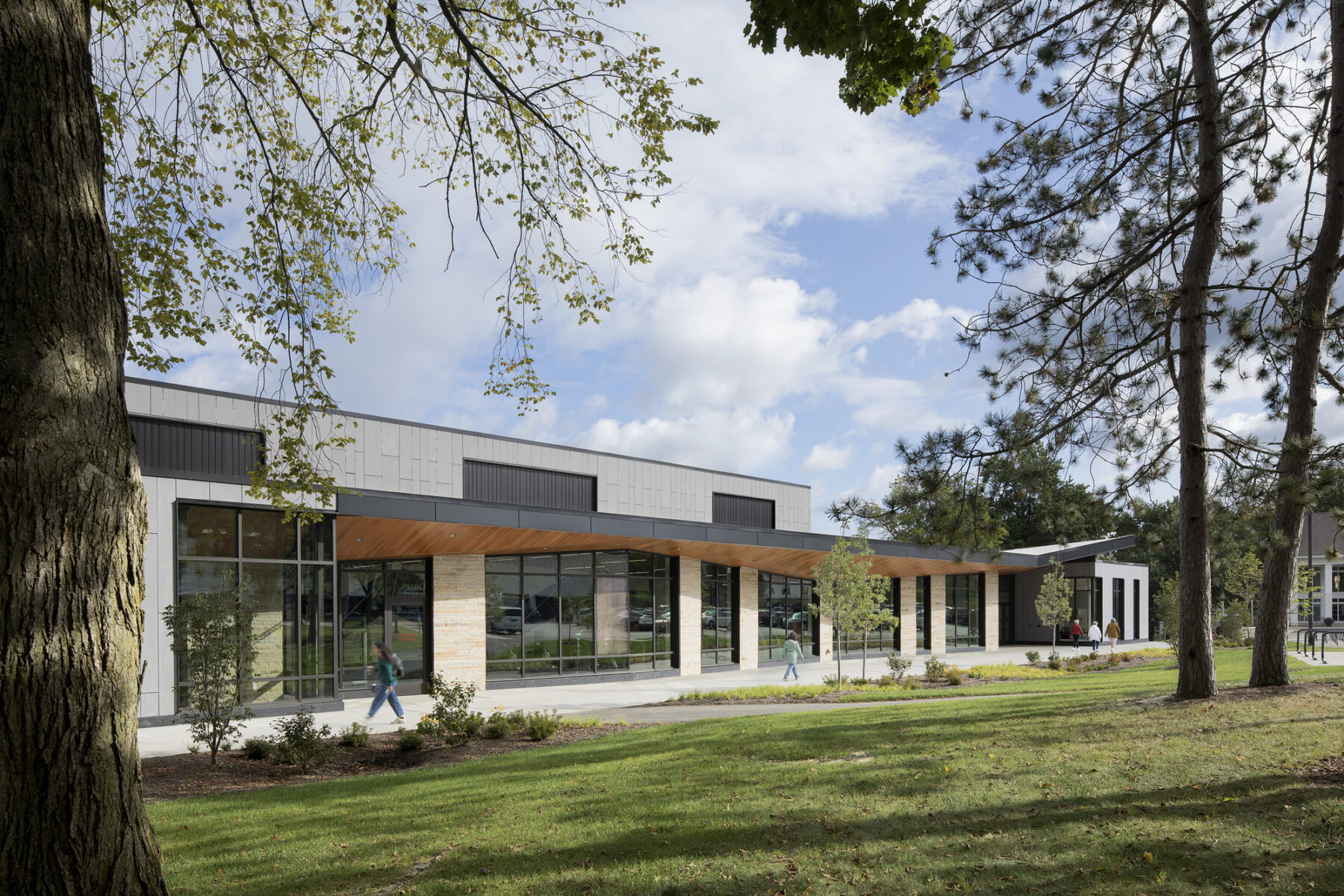
The southern face of the building is integrated into the surrounding landscape, framed by trees and the campus beyond.
The new building replaces the existing Erie Hall which was the college’s original gymnasium. To ensure that it will support long-term campus growth, Sasaki’s site team developed a district master plan that creates a gateway presence for the new building on the Behrend campus.
During the early design process, the firm undertook a district planning effort to understand how the new building should be located within a larger campus student life precinct. This included the introduction of a new campus green that connected an expanded student center to the new recreation and wellness facility. Now that the recreation facility is complete, the planning study will serve as a framework for future development in this campus region.
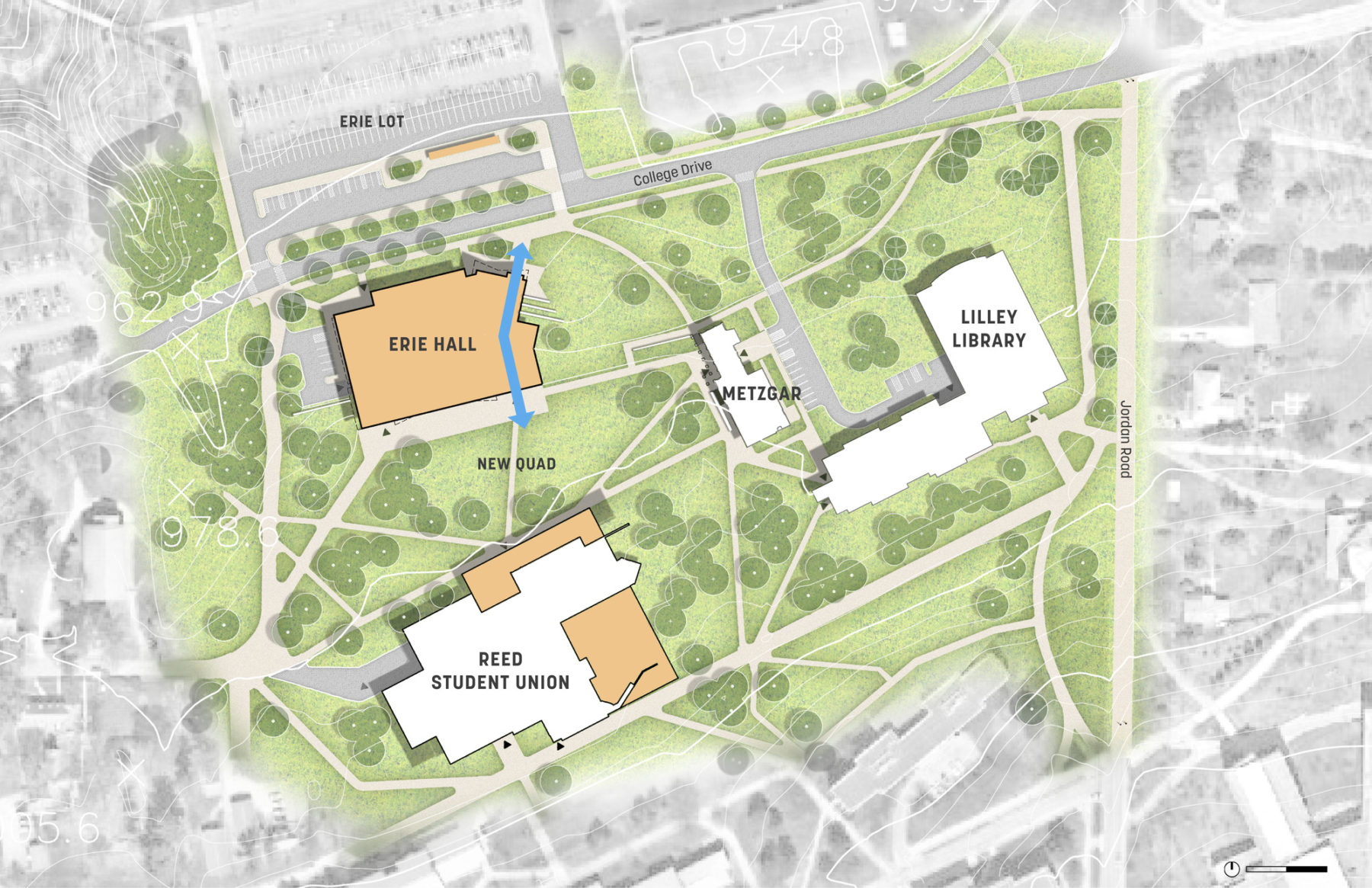
The master plan, also developed by Sasaki, repurposes an existing parking lot for a new quad at the heart of the campus. The new Erie Hall provides direct pedestrian access to the quad through its public lobby concourse.
The project’s carefully crafted material palette consists of stone, fiber cement panels, and a wood-look metal panel soffit system. The panels were selected due to their proven resistance to the elements and were specified with different sizes and finishes to break down the scale of the large gym massing. Local limestone in a signature “Penn State blend” contextualized the new facility within the local campus vernacular.
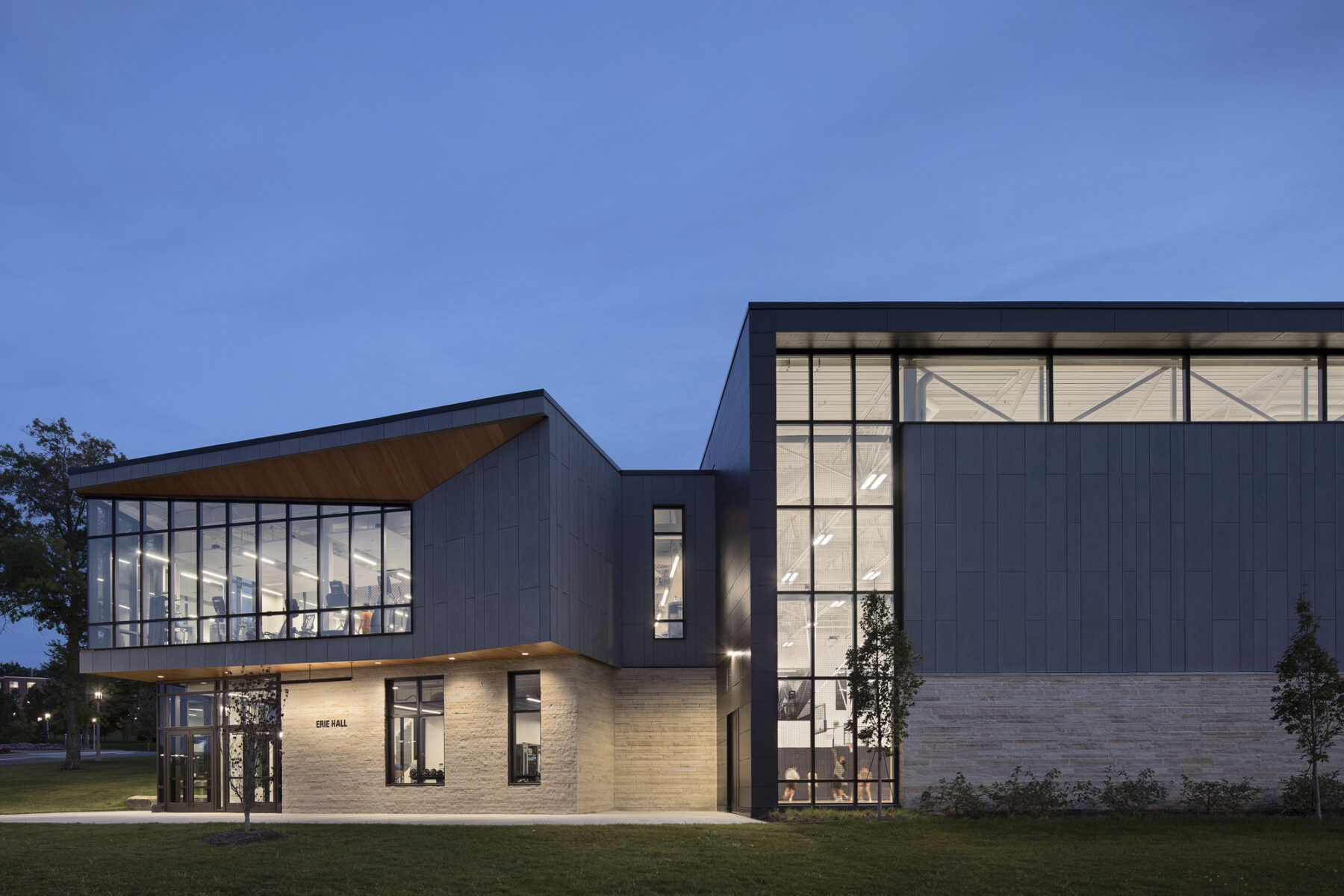
Northeast entry to Erie Hall aglow with light and activity within
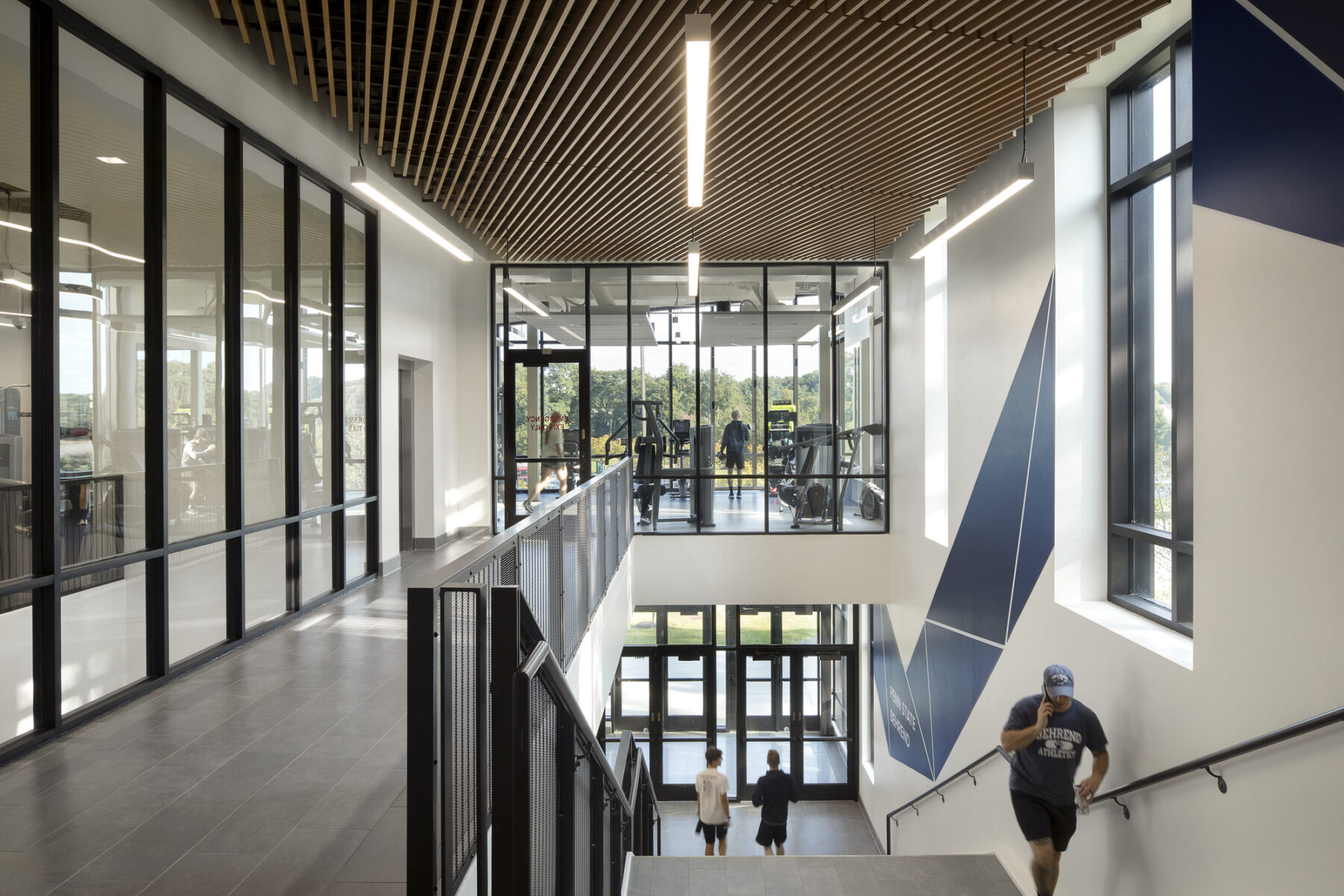
The interior of the Northeast entry is bright with natural light, and interior glazing allows for borrowed light to travel further into the space
The design utilizes the site’s steep slope, burying programs which did not require natural daylight within the hillside. A dynamic, undulating canopy on the south facade creates an overhang, protecting the facility’s main fitness areas from direct sun, causing a seamless connection to a wooded area adjacent to the building. This connector will give thousands of students visual access to the activities happening within the building, advertising the value of health and wellness to all who travel through the facility.
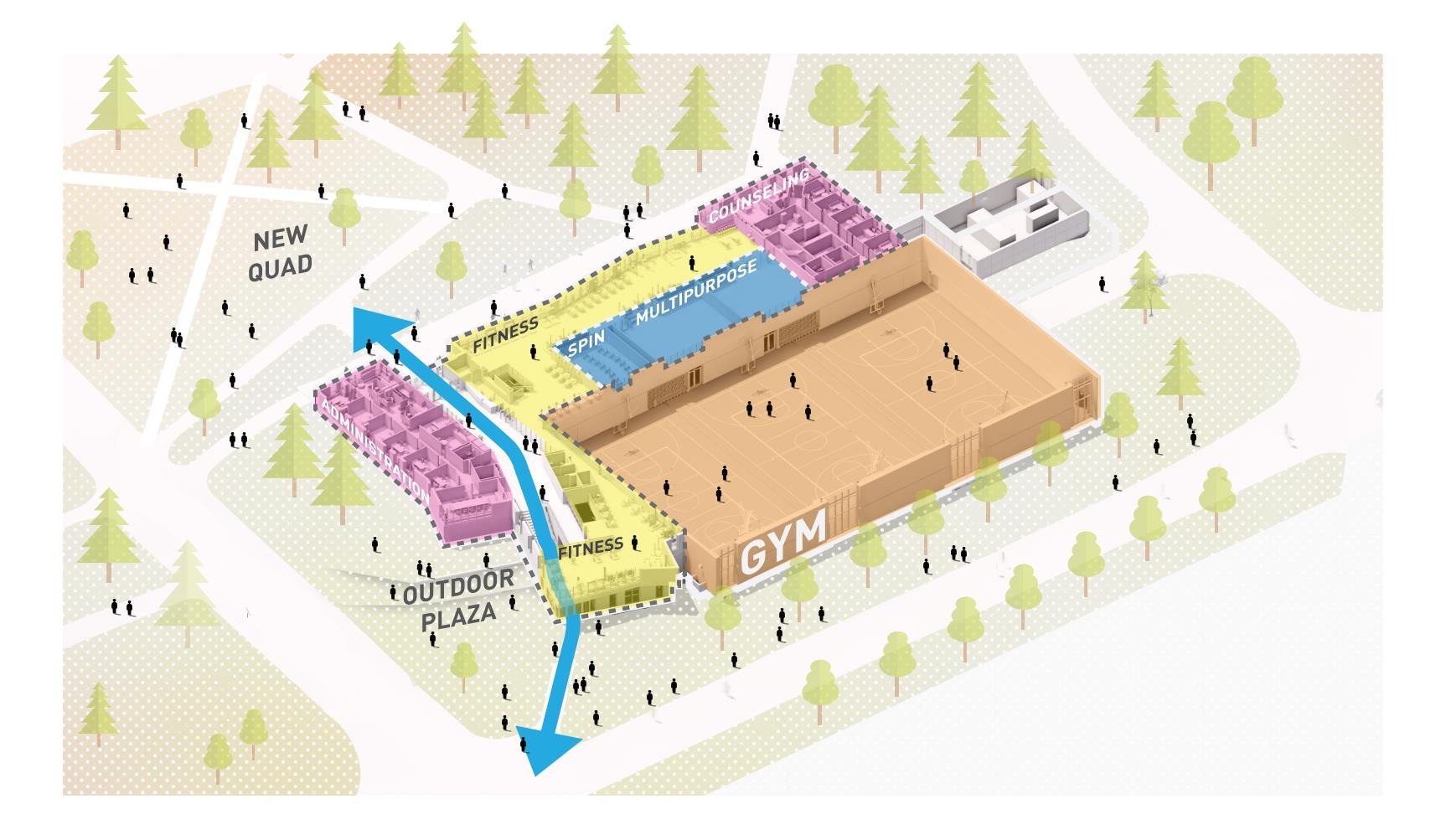
The building celebrates the site’s topography by connecting its north and south sides through the public lobby concourse
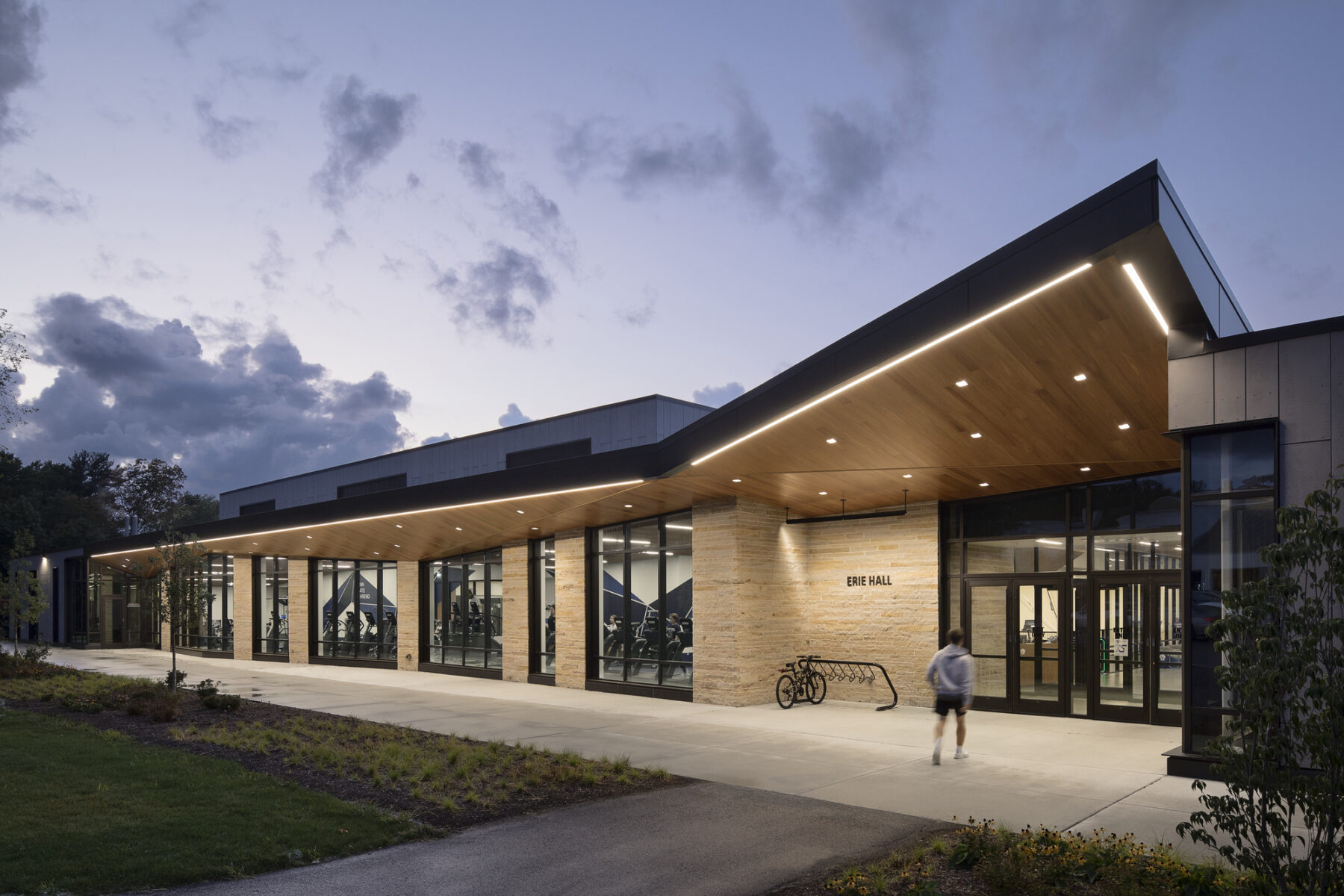
The pedestrian scaled building entry on the south side faces the new campus quad
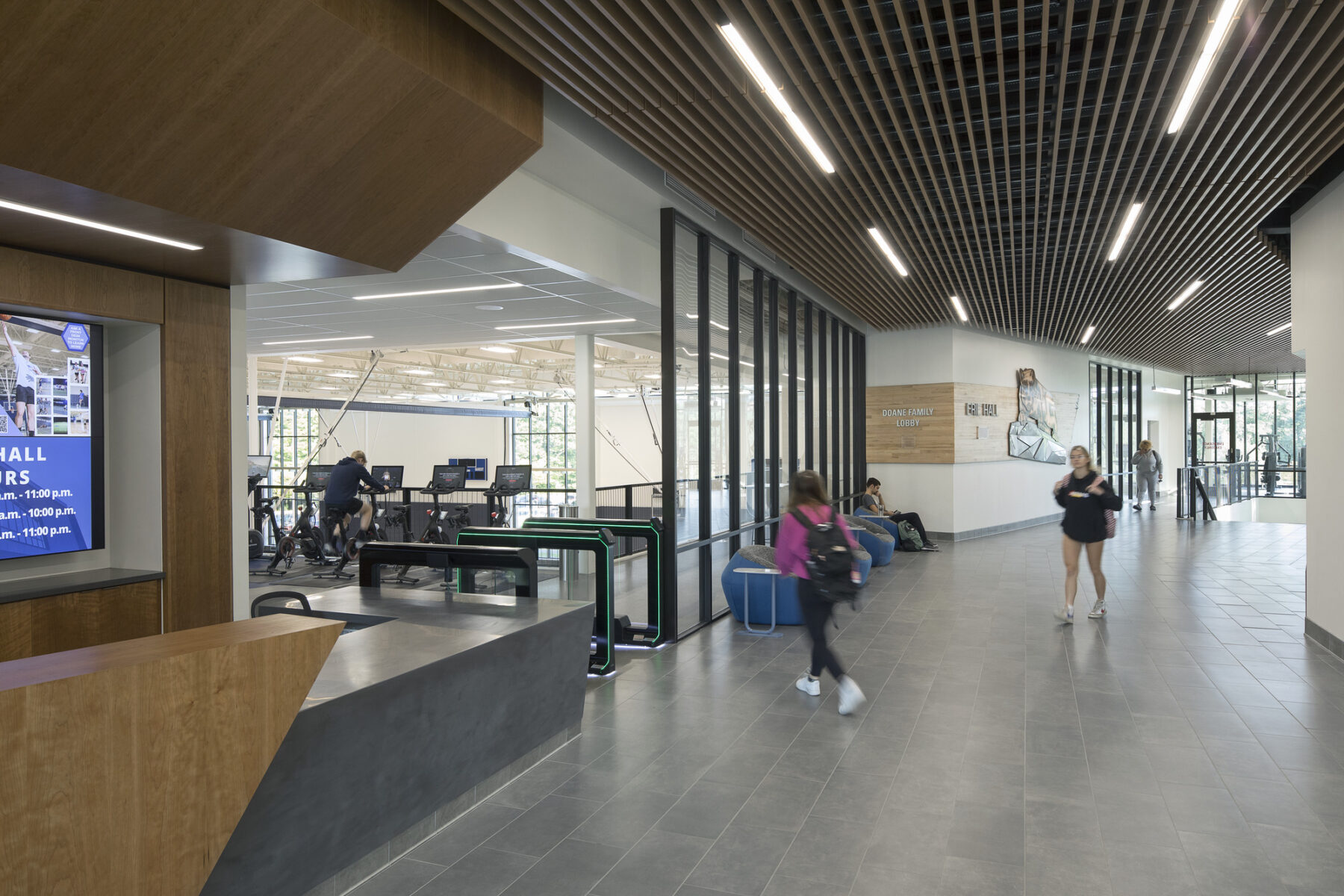
Upon entering the building’s southern lobby students have a view into the open fitness area and the gymnasium beyond
Fitness neighborhoods throughout range in character from private to more public to make all feel welcome, no matter their level of fitness. In addition, the design team located the personal counseling center in a visible portion of the facility, on the southeast corner, while maintaining privacy needed within those spaces.
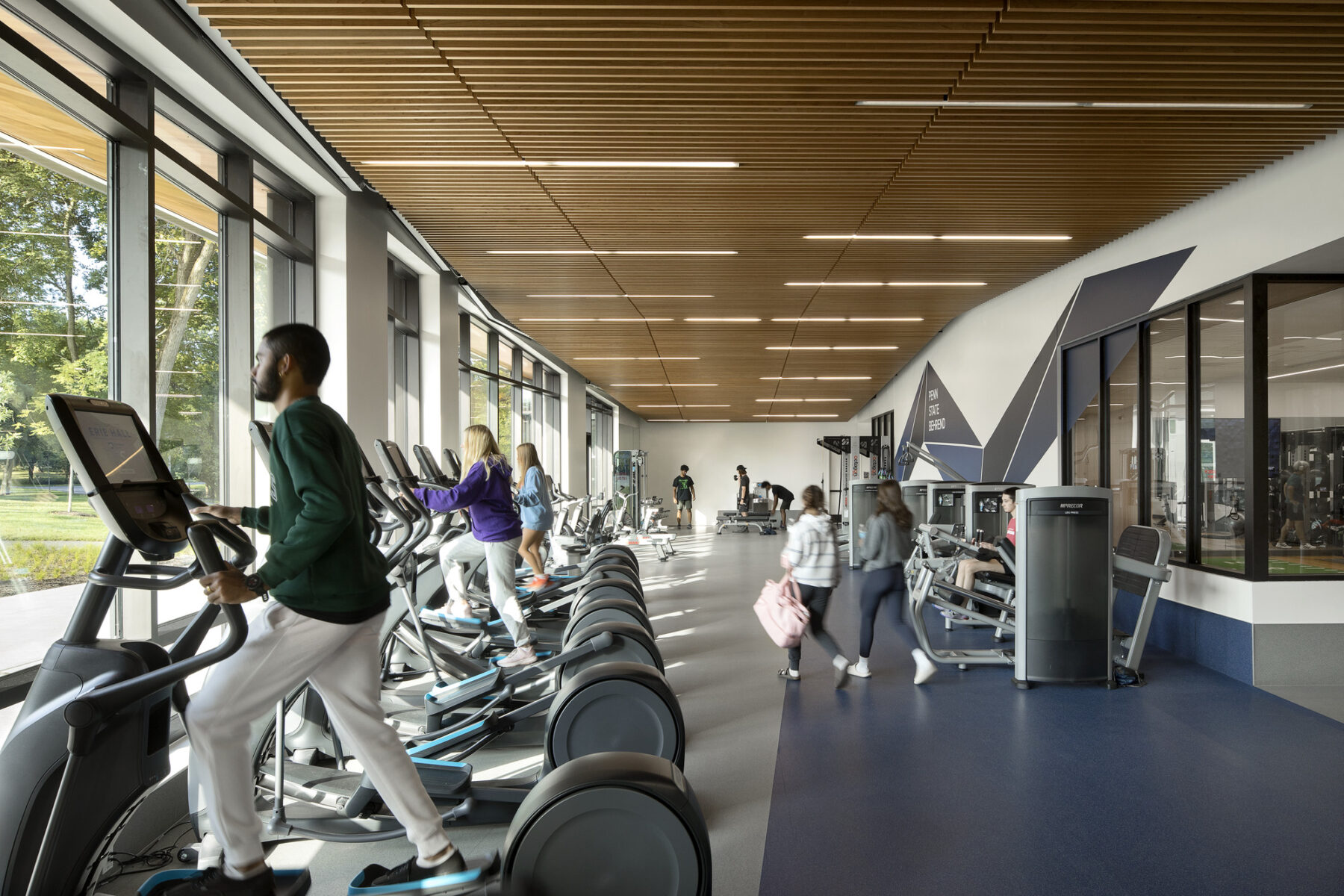
On the second level, the fitness bar wraps the southern façade and looks out towards the new quad
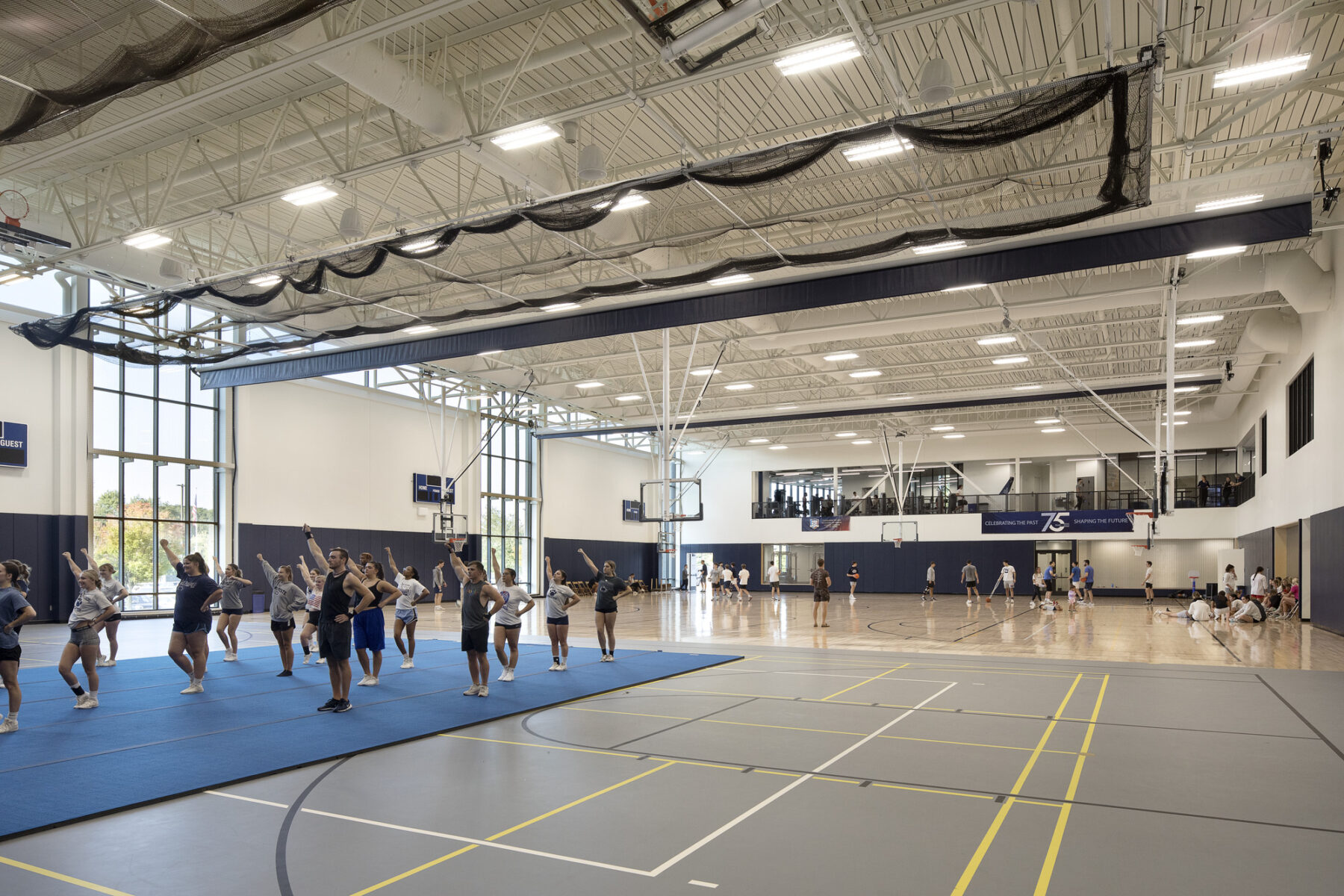
The fitness center overlooks the gymnasium, which features three multi-use courts
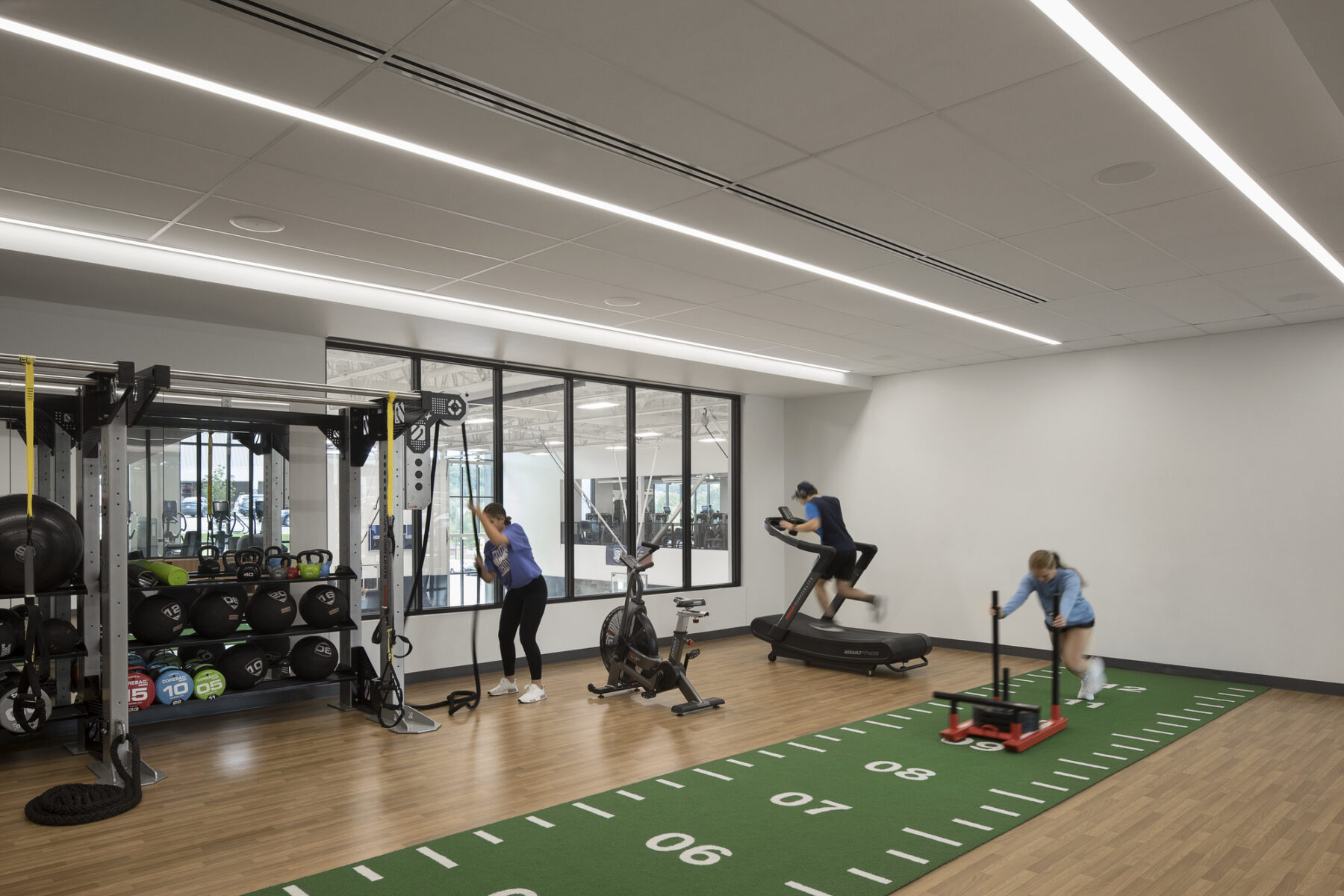
Multipurpose rooms on the second level provide flexible space for group fitness
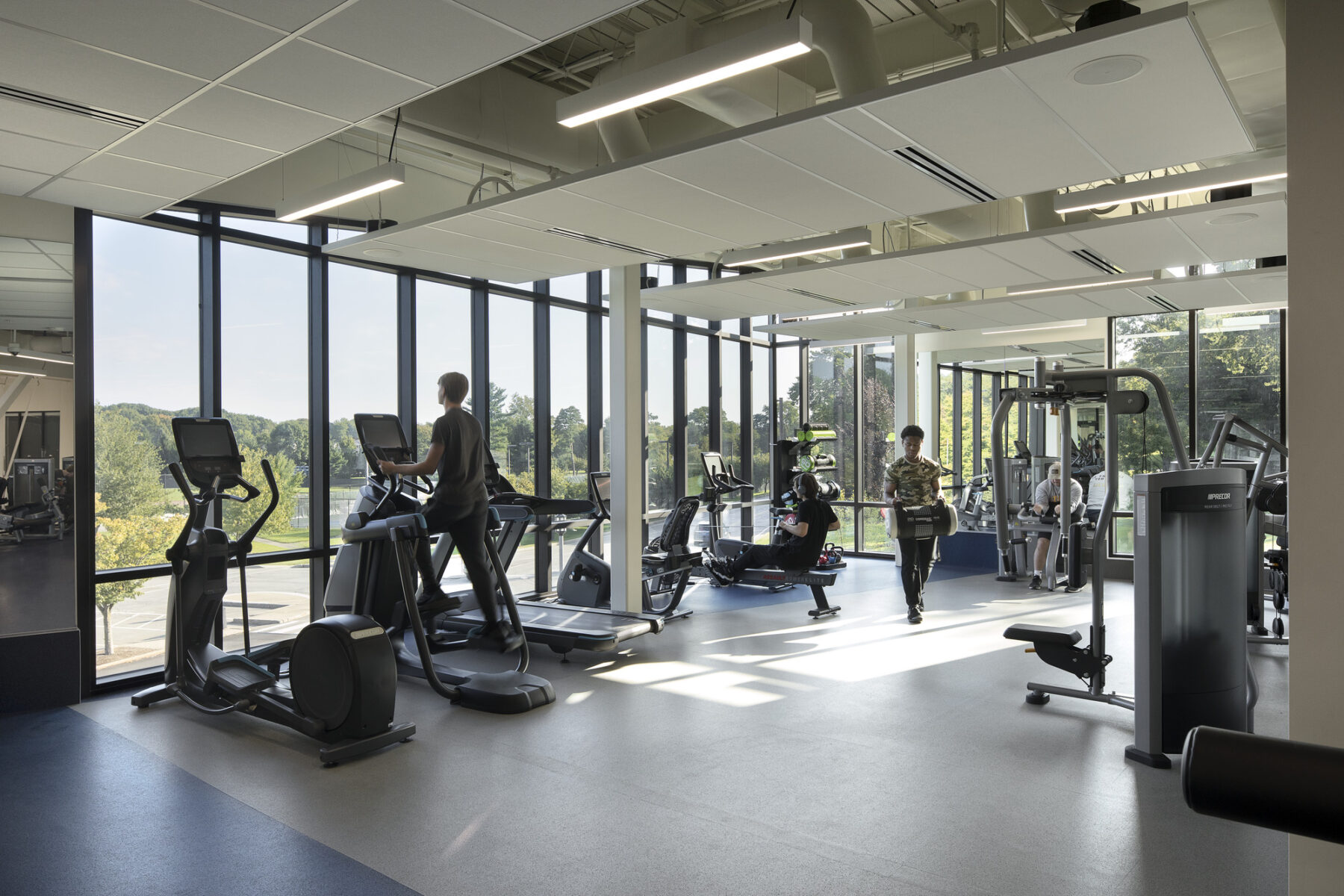
The weight room is located on the first floor near the building’s north entry
The fitness center overlooks the gymnasium, which features three multi-use courts
Multipurpose rooms on the second level provide flexible space for group fitness
The weight room is located on the first floor near the building’s north entry
The graphics in the new facility were inspired by a sense of place, blending school branding and nods to the architecture. While part of the Penn State University system, Penn State Behrend wanted to ensure that the branding that was utilized in the new space appropriately represented Penn State branding, but blended with the Behrend campus’s brand. Folding in elements of color gradients, geometric forms, students in action, and bold logo marks, the graphics provide dynamic movement and liveliness that pair with the architectural gestures of the building, which mimics the activities of its users.
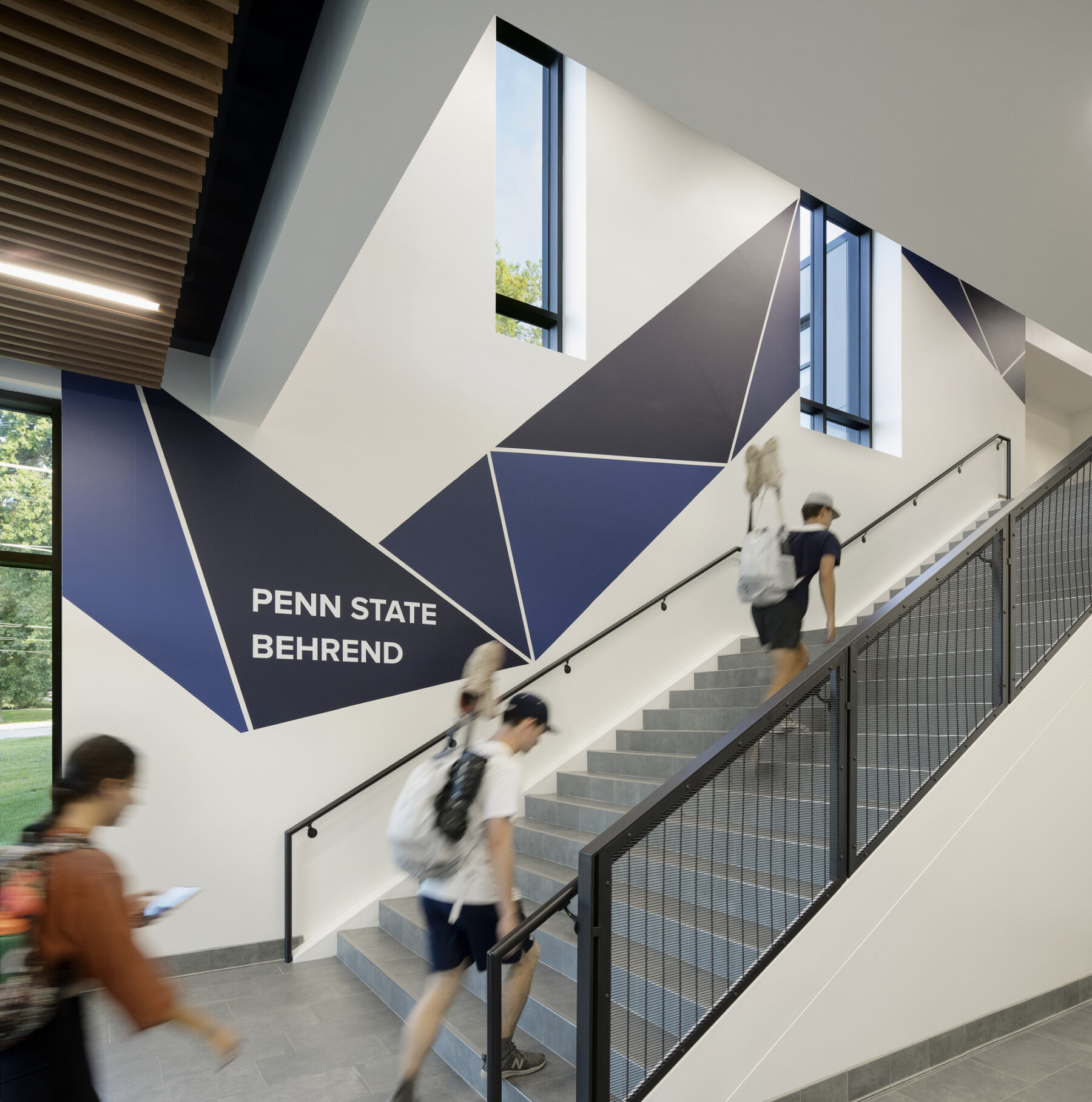
The graphics echo the gestures of the architecture
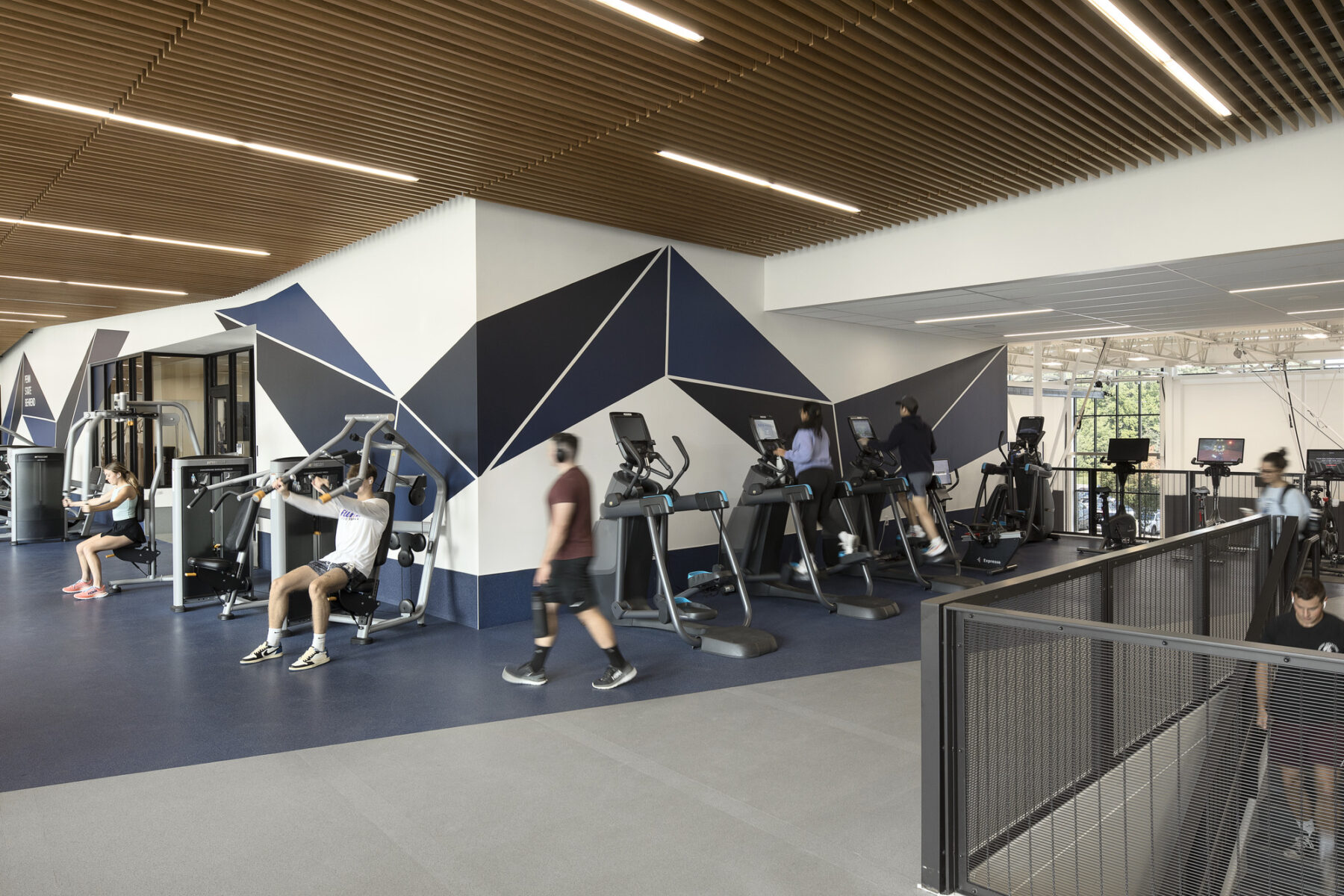
Dynamic environmental graphics fold around the spaces and mimic the dynamic activities of building users
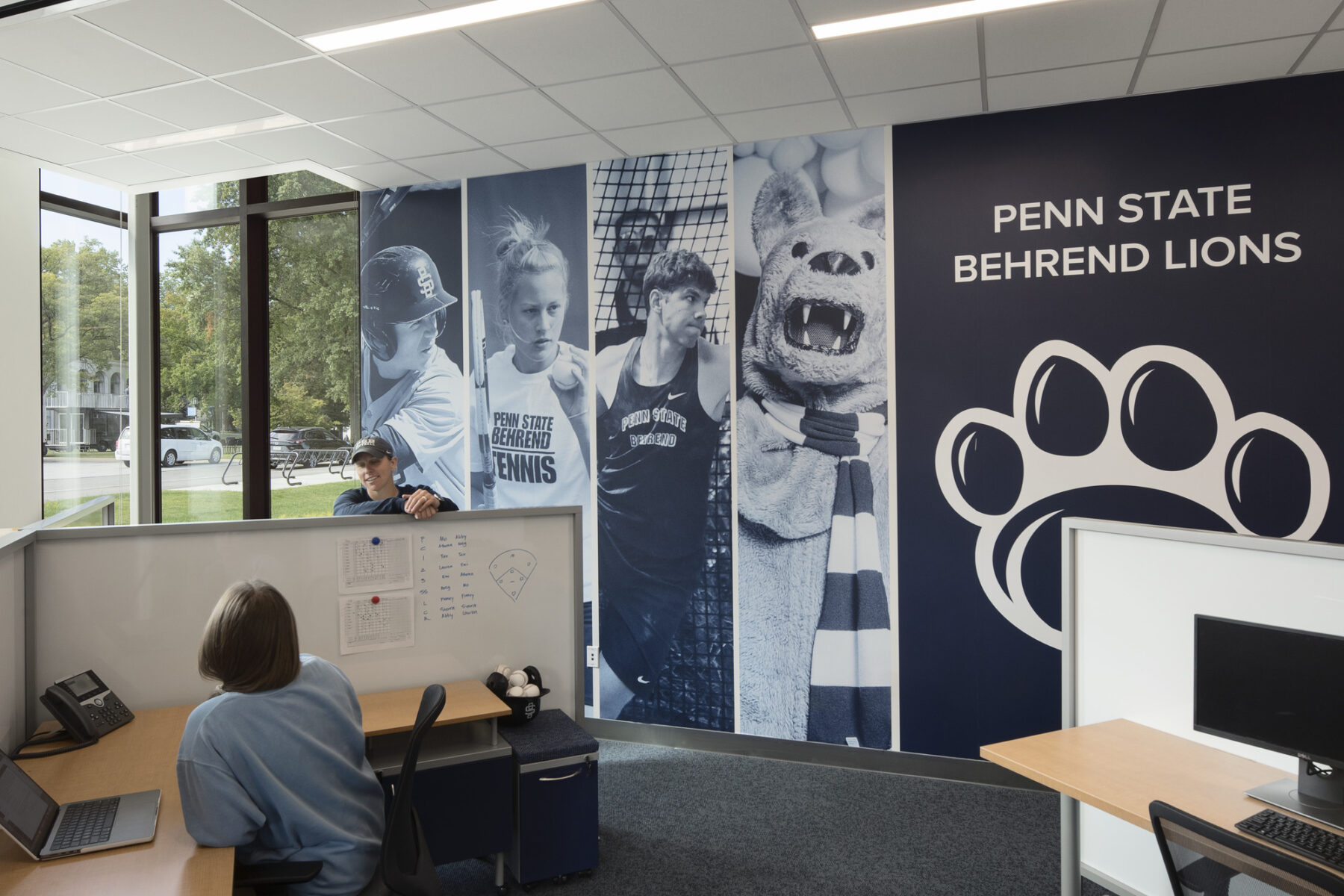
Penn State’s brand blends with the Behrend campus’s visual identity
The graphics echo the gestures of the architecture
Dynamic environmental graphics fold around the spaces and mimic the dynamic activities of building users
Penn State’s brand blends with the Behrend campus’s visual identity
Since opening, Erie Hall has averaged 700 users per day, nearly a third of the campus undergraduate enrollment. In the first week of the fall semester alone, the facility saw over 5,000 swipes. Similarly, since the Counseling Center has relocated to the new facility, counseling visits within the Behrend population have doubled, and the department is already looking at expanding programming further.
