Topping Off at 212 Stuart Street
Construction on the new Bay Village residential tower by Höweler + Yoon and Sasaki is moving along quickly
 Sasaki
Sasaki
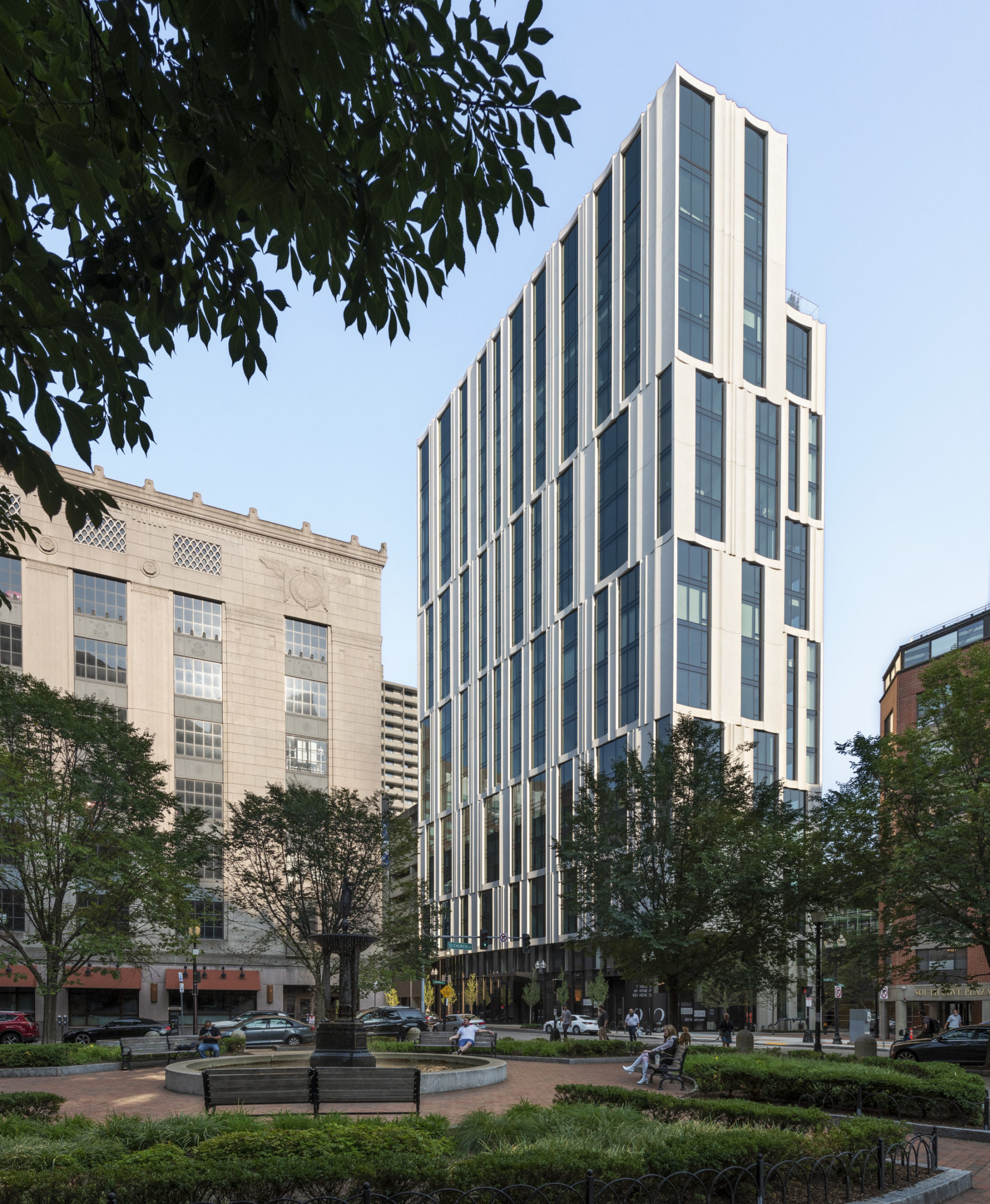
The new residential tower thoughtfully mitigates Boston’s “high spine” and the historic, primarily residential, Bay Village neighborhood by maintaining the ground-level pedestrian experience through a plaza on the building’s west side
Sasaki collaborated with Howeler + Yoon Architecture to design and deliver this 19-story residential tower at 212 Stuart Street in the heart of Boston.
The high-rise project sits within the “High Spine” along Stuart Street, an area of increased development linking Copley Square to the downtown Financial District. Additionally, the project’s improvements at the ground plane provide a welcoming gateway into the lower scale Bay Village neighborhood to the south.
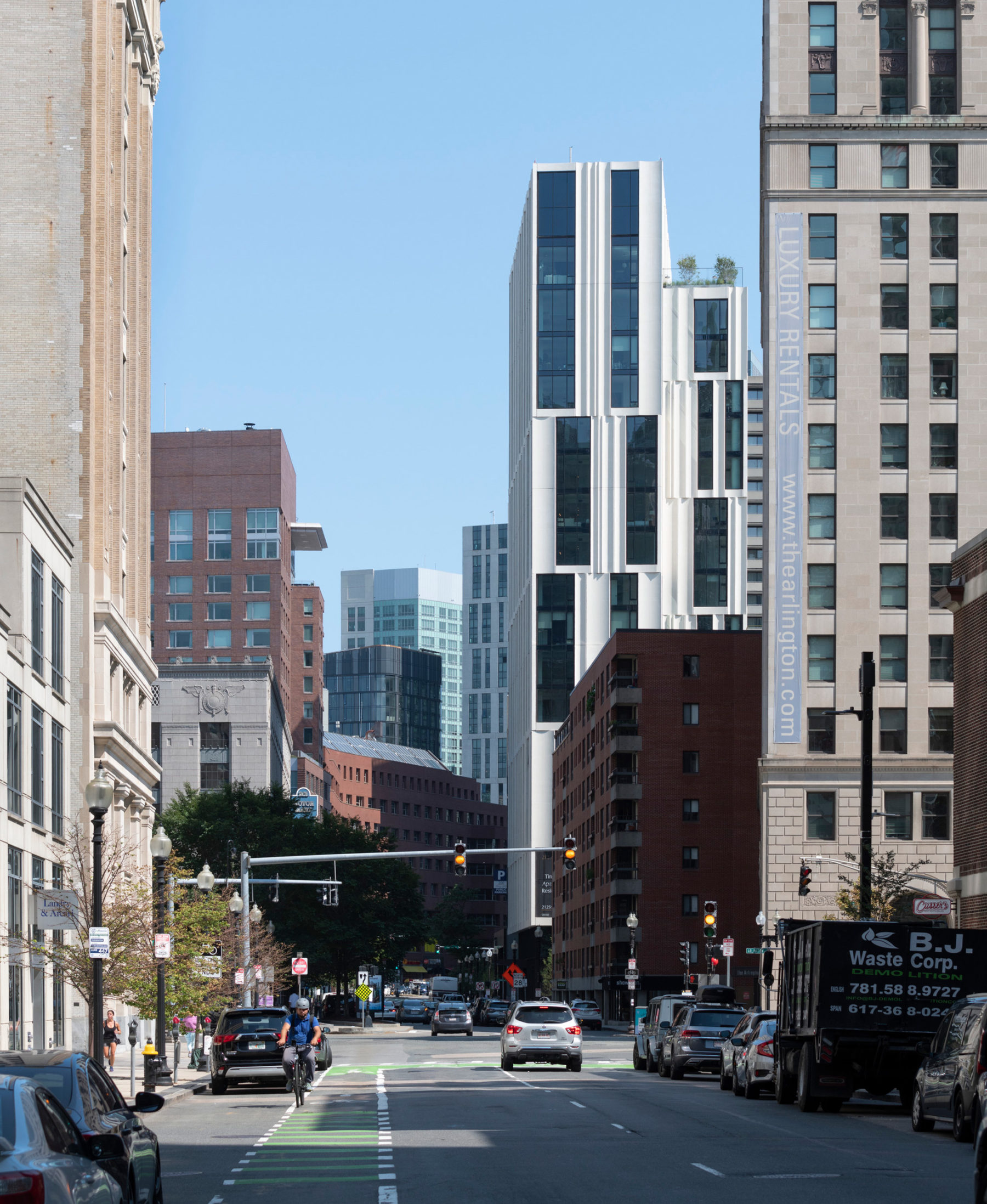
The building’s narrowed façade pattern mirrors the façades of its taller neighbors
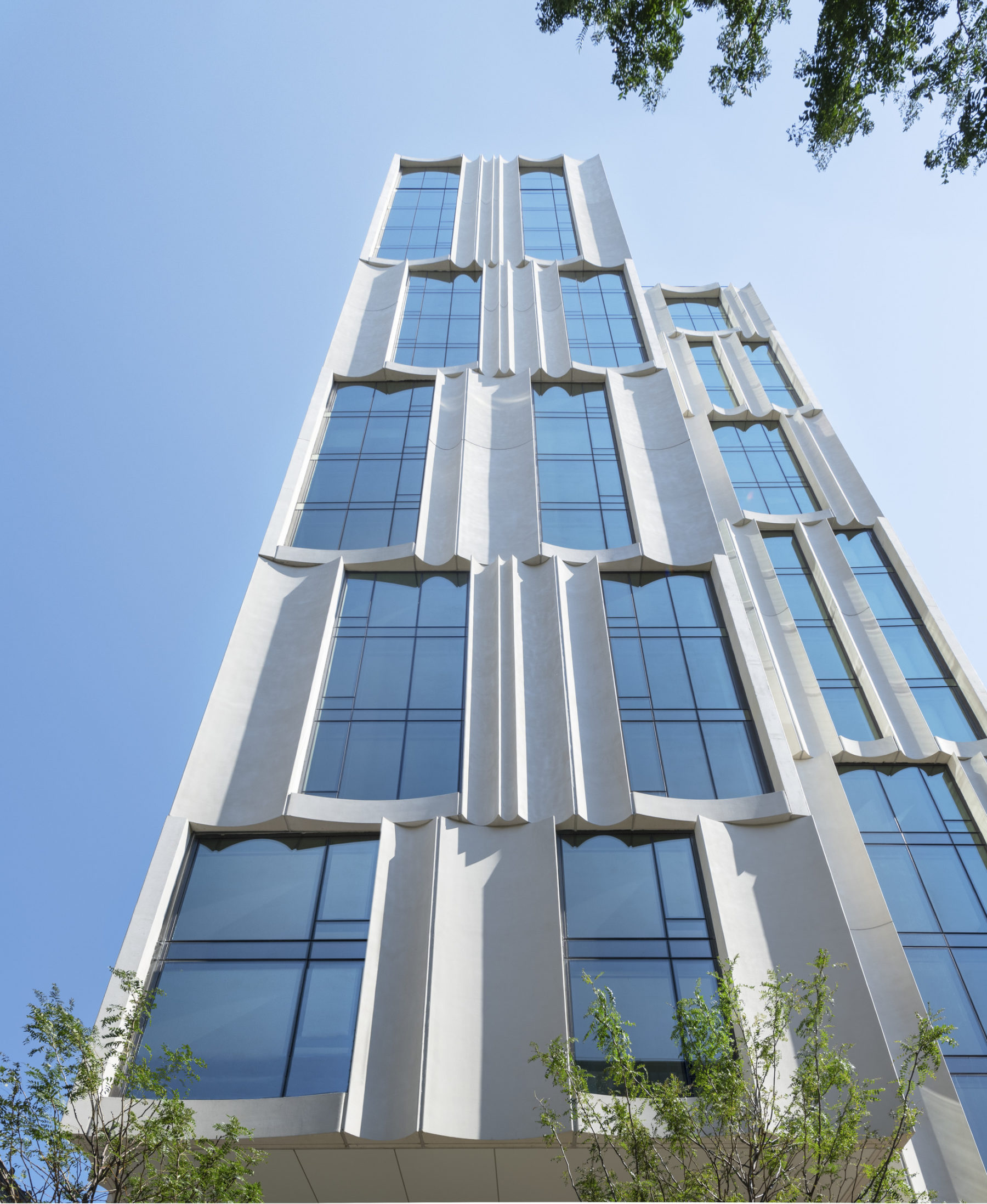
Custom precast concrete scalloped panels are a defining feature of the building
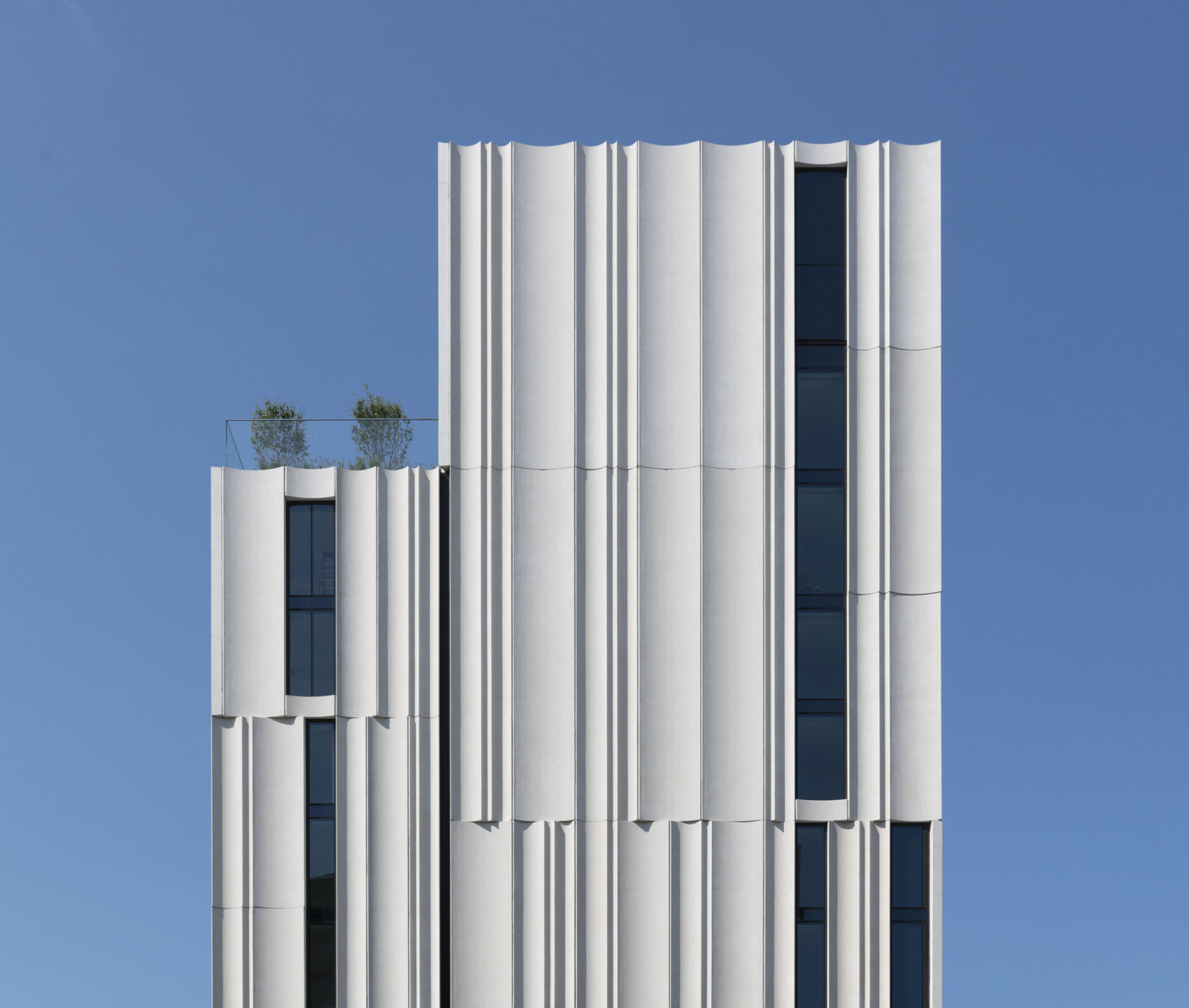
When seen as the assemblage of the entire building the bespoke precast panels harken back to various elements of classical architecture
The project includes the construction of a 150,000-square-foot, 19-story building, with 1,000 square feet of first floor retail and/or restaurant use and 126 residential units on the upper floors. Two of the residential units are duplexes with entrance stoops accessed from the street. The project also includes a ground floor lobby and leasing offices, a basement fitness area, and amenity space including common rooms and a large outdoor patio on the 19th floor.
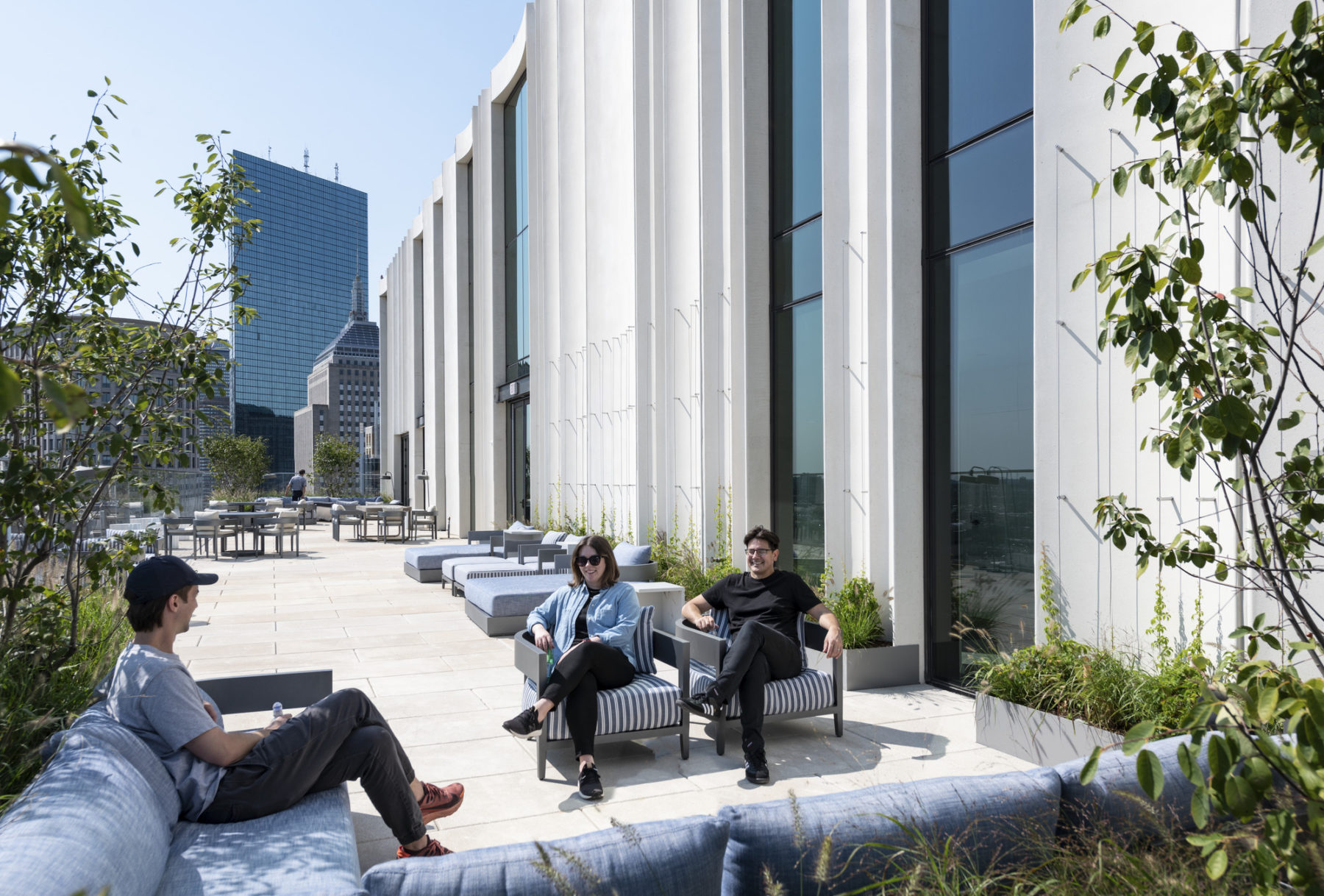
The patio on the 19th floor provides residents a unique outdoor space with views back to some of Boston’s most iconic buildings
With a 7,000-square-foot floor plate and 7 to 8 units on each floor, every inch of space is important to the efficiency of the building. The exterior skin of deeply sculpted precast concrete panels and window wall glazing give the building a signature look and a unique face to the neighborhood.
The new building sits at the intersection of the residential Bay Village Historic District and a more urban corridor. As such, the landscape design needs to thoughtfully weave together the new and old. A brick carpet, drawing influence from the Historic District, creates a unique sense of place that grounds the building within its context. With careful attention to detail, the Sasaki landscape design team uses a variety of color and textures to create a pixelated effect to the brick, transitioning from traditional red brick to a lighter, warmer tone found throughout the new building.
The building and landscape design will significantly improve the pedestrian environment by replacing an existing surface parking lot with a neighborhood amenity and new street-level activation. The site design also includes new sidewalks with street trees, refurbished gas lamps, and brick paving improvements within the adjacent Church Street pedestrian plaza.
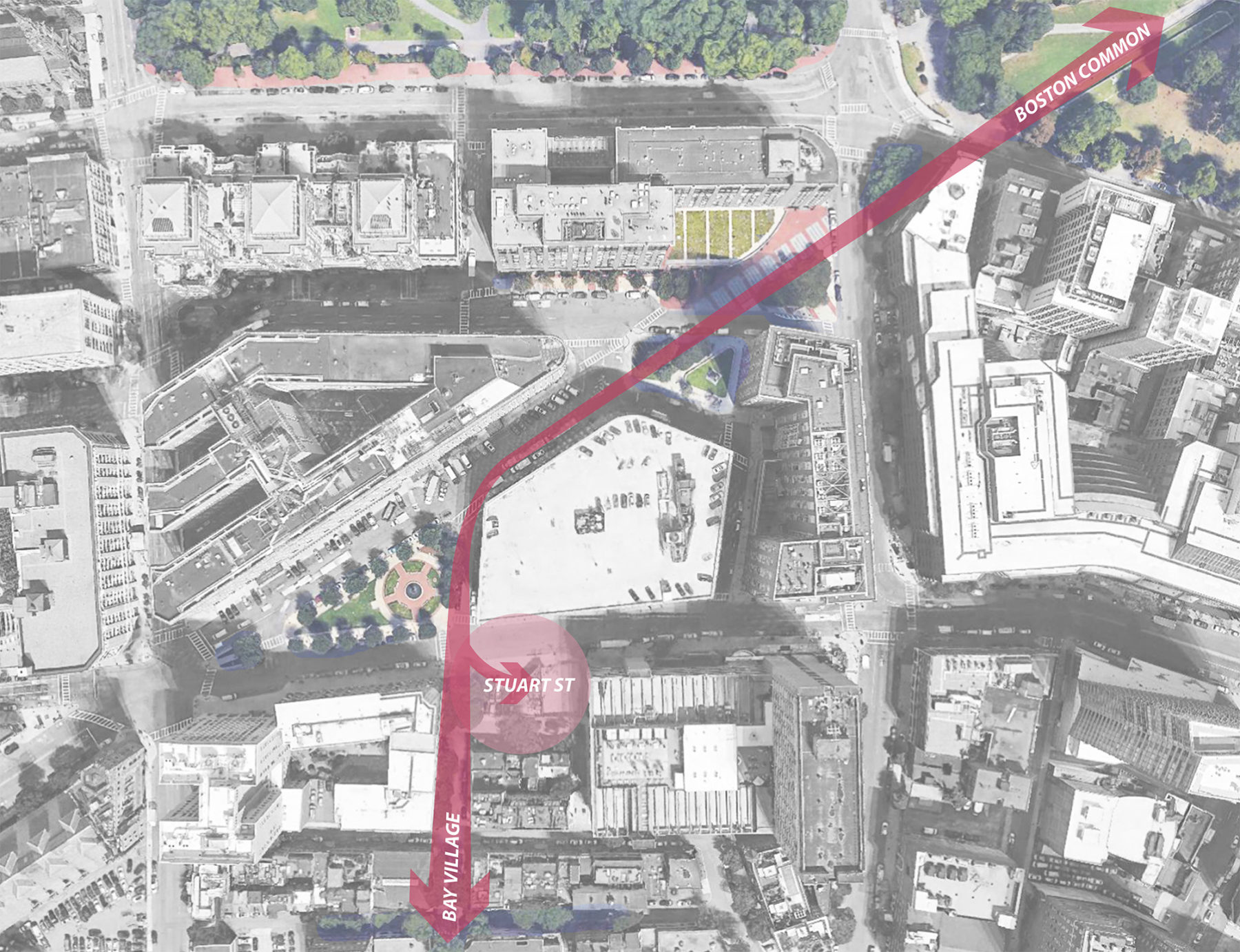
The new public realm and plaza act as a gateway to the Bay Village Historic District, connecting a sequence of public open space all the way from Boston Common
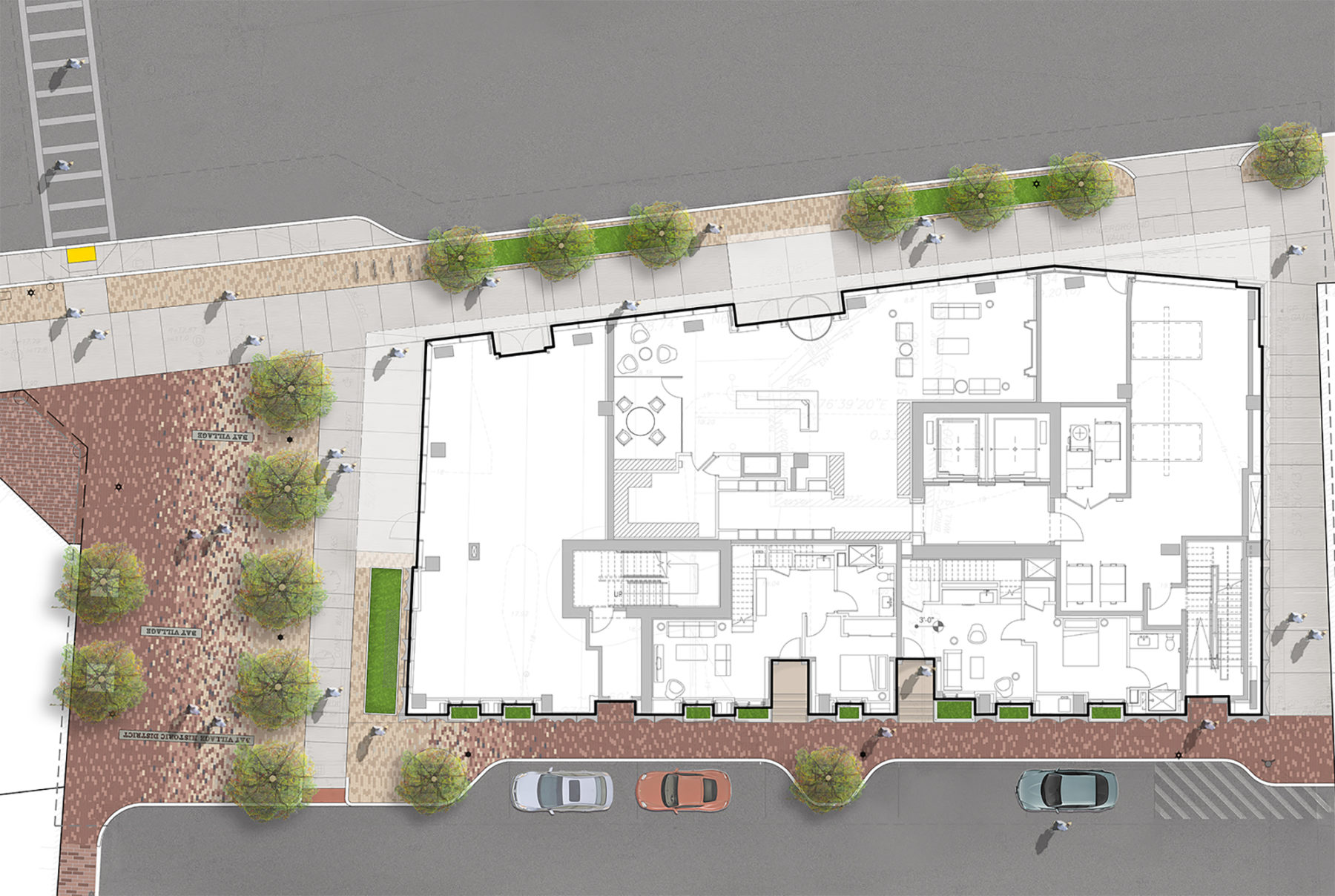
A pixelated brick pattern not only creates a unique sense of place, but also stitches together new and old, creating a true gateway into the Bay Village Historic District
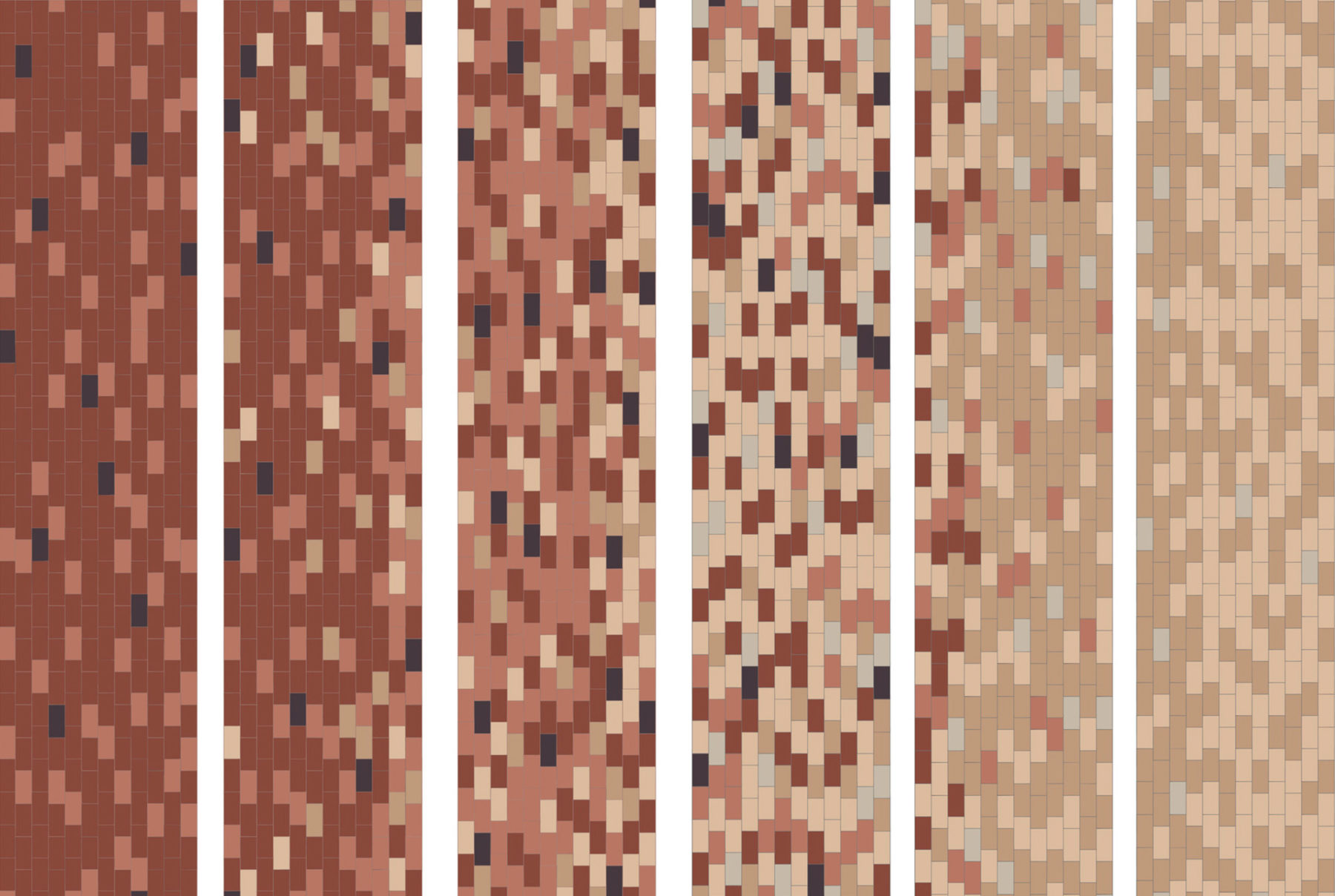
The design incorporates existing red brick pavers on the western edge of the plaza and through careful detailing transitions to a warmer, lighter brick that picks up on tones found in the building
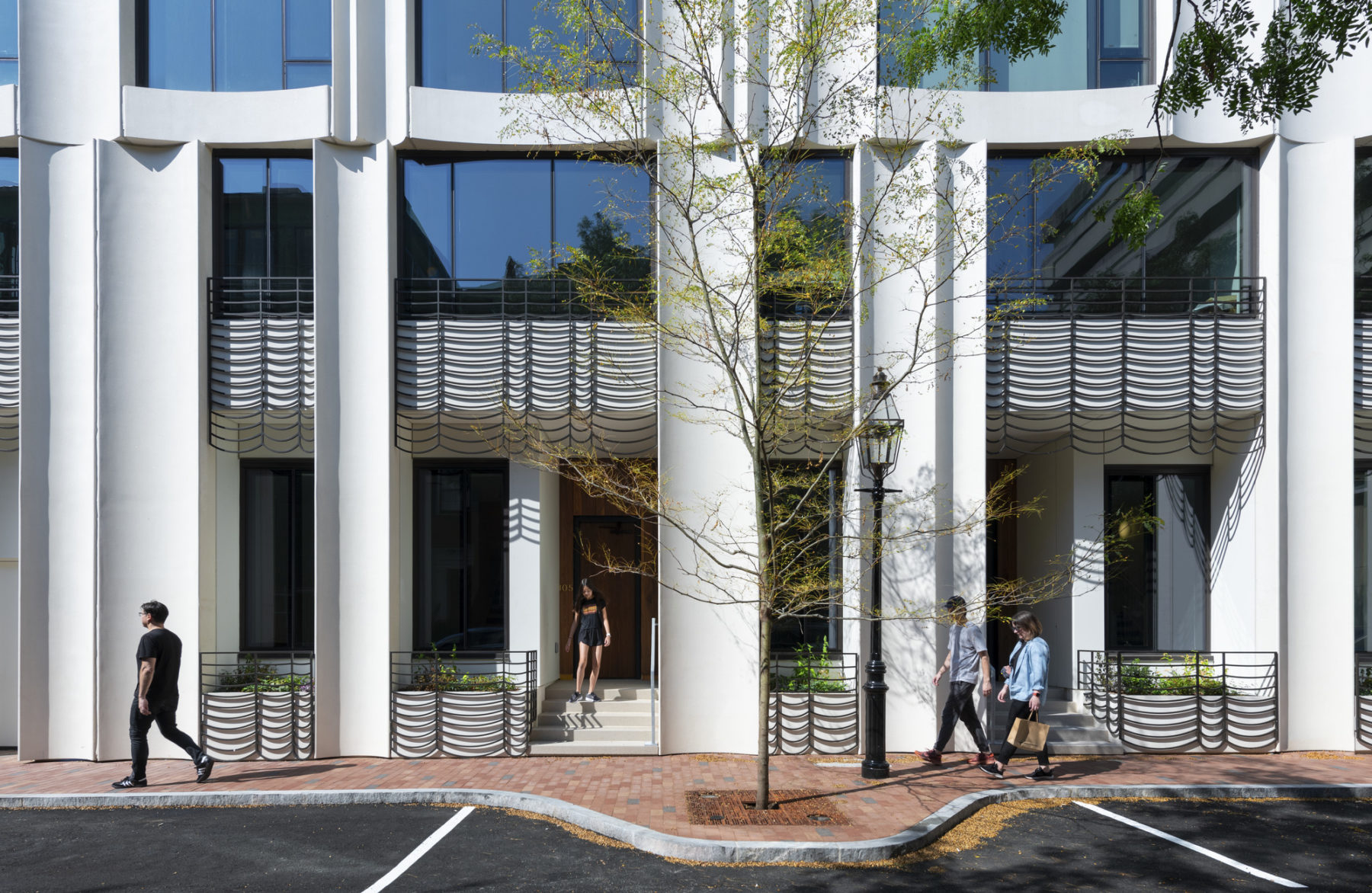
Townhomes on the south side of the building help to integrate the building’s scale at street level
For more information contact Victor Vizgaitis or Philip Dugdale.
Construction on the new Bay Village residential tower by Höweler + Yoon and Sasaki is moving along quickly
This new residential tower, designed by Höweler + Yoon Architecture and Sasaki, is located in the historic Bay Village neighborhood in downtown Boston
Unpacking the design thinking as construction gets underway