Six Sasaki Projects Honored by 2023 SCUP Awards
The Society for College and University Planning (SCUP) has honored a total of six Sasaki projects across three award categories
 Sasaki
Sasaki
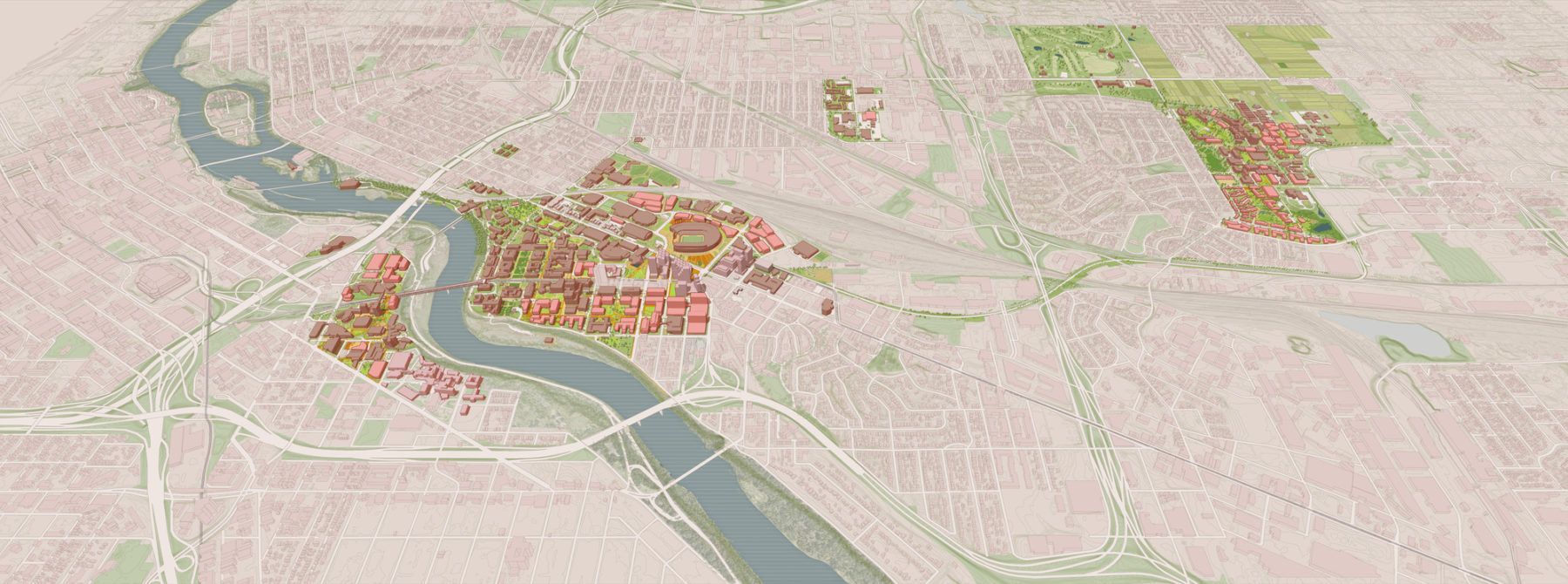
The proposed vision for UMTC
The University of Minnesota Twin Cities (UMTC) Campus Plan establishes a vision for a vibrant, safe, inclusive, and welcoming campus responsive to the university’s three unique districts—West Bank, East Bank, and St. Paul. It provides guidance for the land use, public realm, mobility, and sustainability frameworks that will shape the campus of tomorrow all while considering the university’s academic, research, innovation, service, and clinical care goals.
The plan looks forward to the 10-year horizon and beyond by building upon the long history of the university, its resilience, and the guidance provided by previous plans, including the 2009 Master Plan. It also takes into consideration long-standing planning principles, recent and ongoing planning studies, and the Systemwide Strategic Plan (MPact 2025), with the goal of guiding incremental change in ways that contribute to the existing campus, emerging districts, and the surrounding community’s context.
The plan is anchored by ten “Big Ideas” that build on existing conditions and aspirational goals for change. The Big Ideas emerged from the consultation, surveys, and analysis carried out during the planning process. They represent goals, actions, and opportunities for enhancing the campus in response to the identified planning drivers and aspirations for the future:
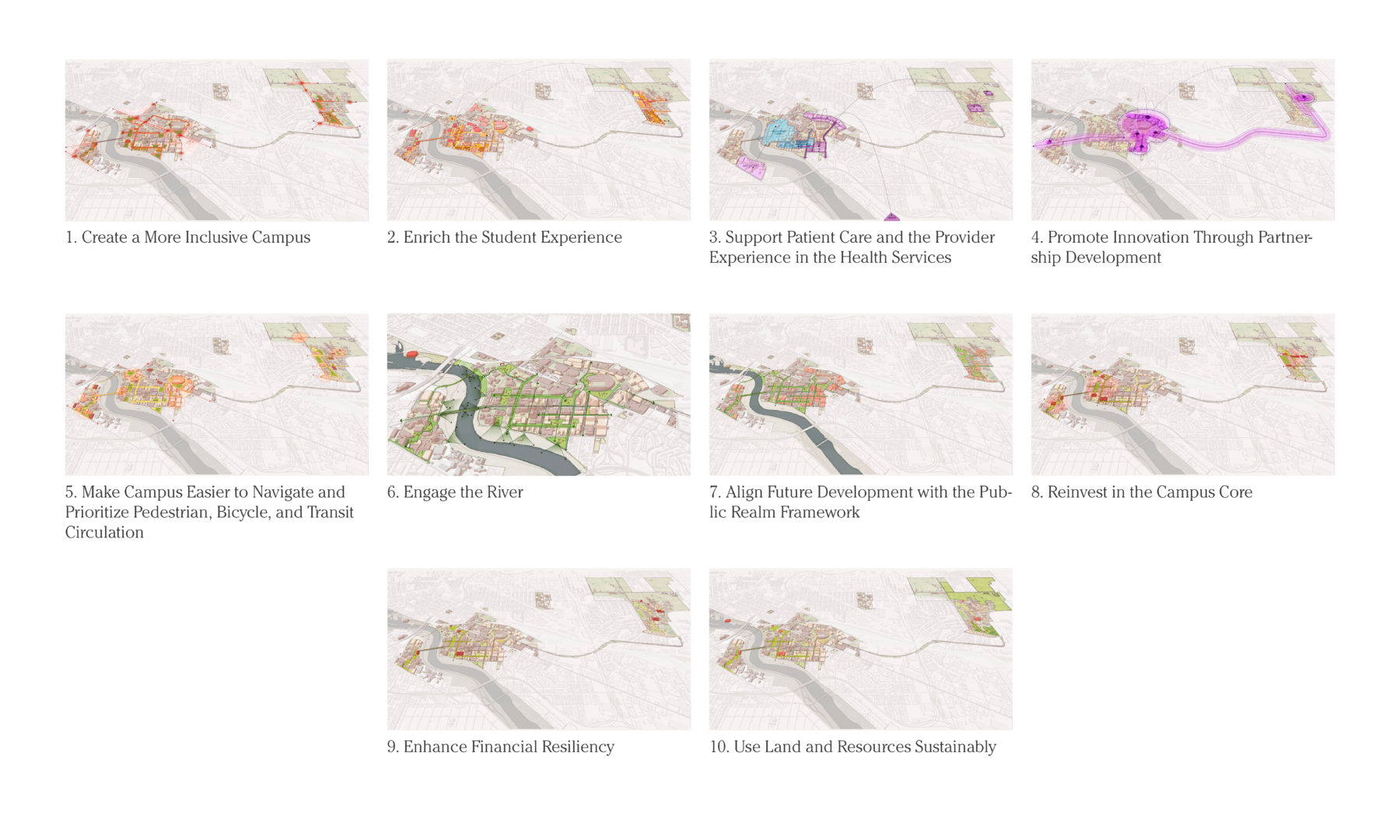
The vision for the West Bank capitalizes on the proposed demolition and the renewal of the West Bank plaza to provide a new facility focused on instruction, student inclusion, collaboration, and engagement. It also provides guidance for improving the mobility experience and conditions along the campus–community interface. Future expansion opportunities are coordinated with the vision for plaza renewal, improved accessibility, and bicycle circulation.
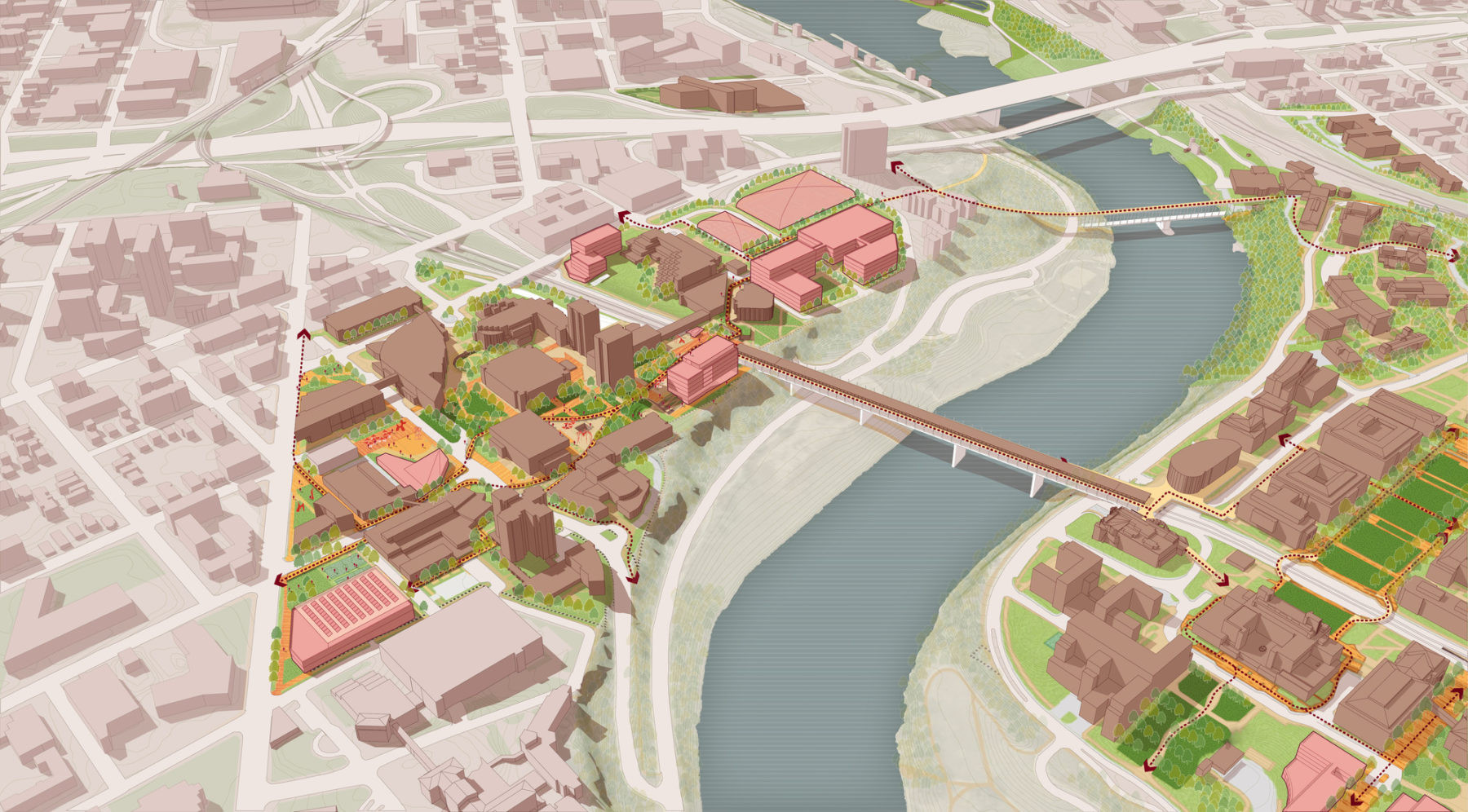
Building renewal in the West Bank focuses on improving the overall campus experience, with a special emphasis on accessibility, accommodating existing and emerging programmatic needs, and improving energy efficiency
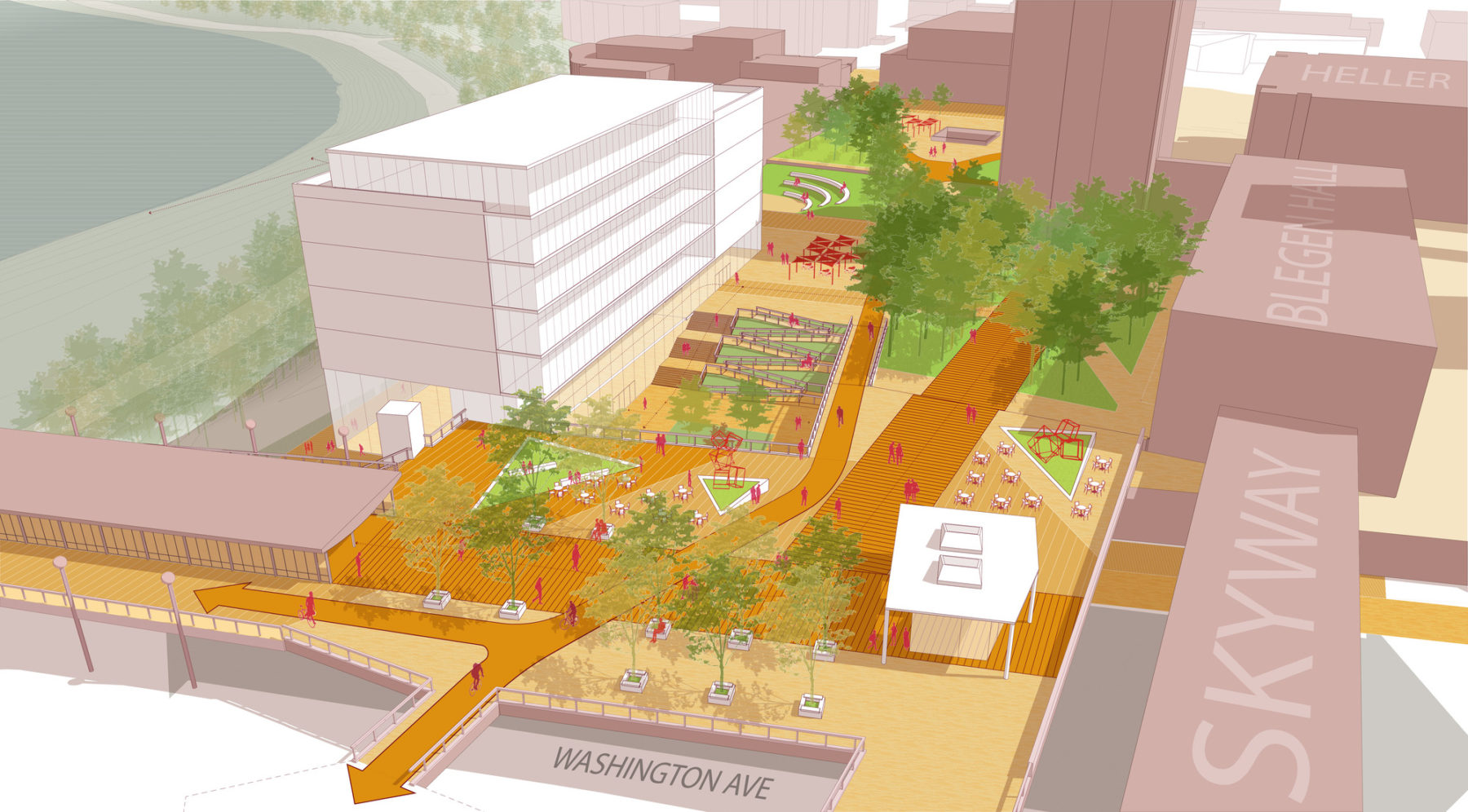
Proposed ramps and accessible routes connect the West Bank Plaza upper level to the lower level transit plaza
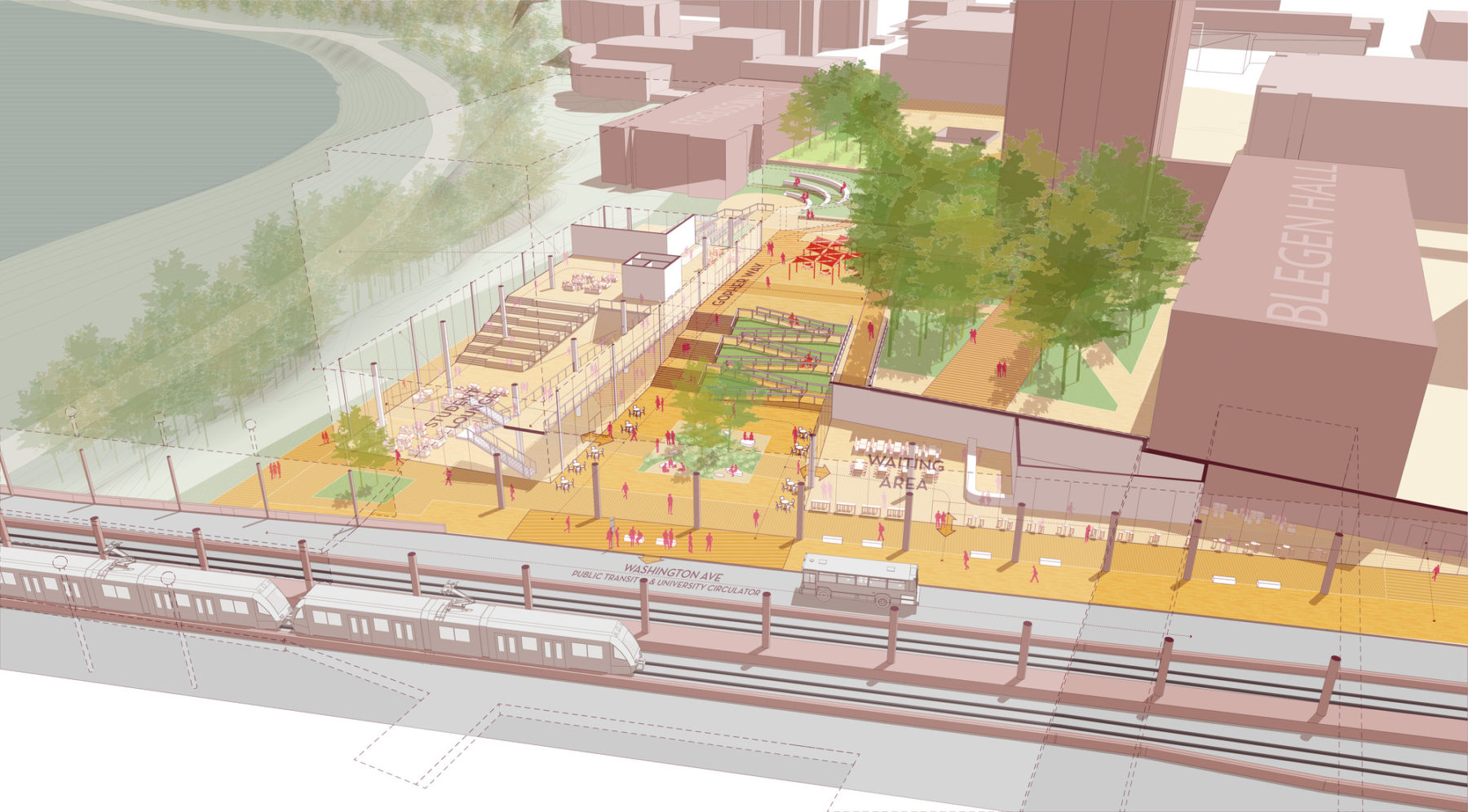
The lower level transit plaza contains a series of indoor waiting areas and student lounges
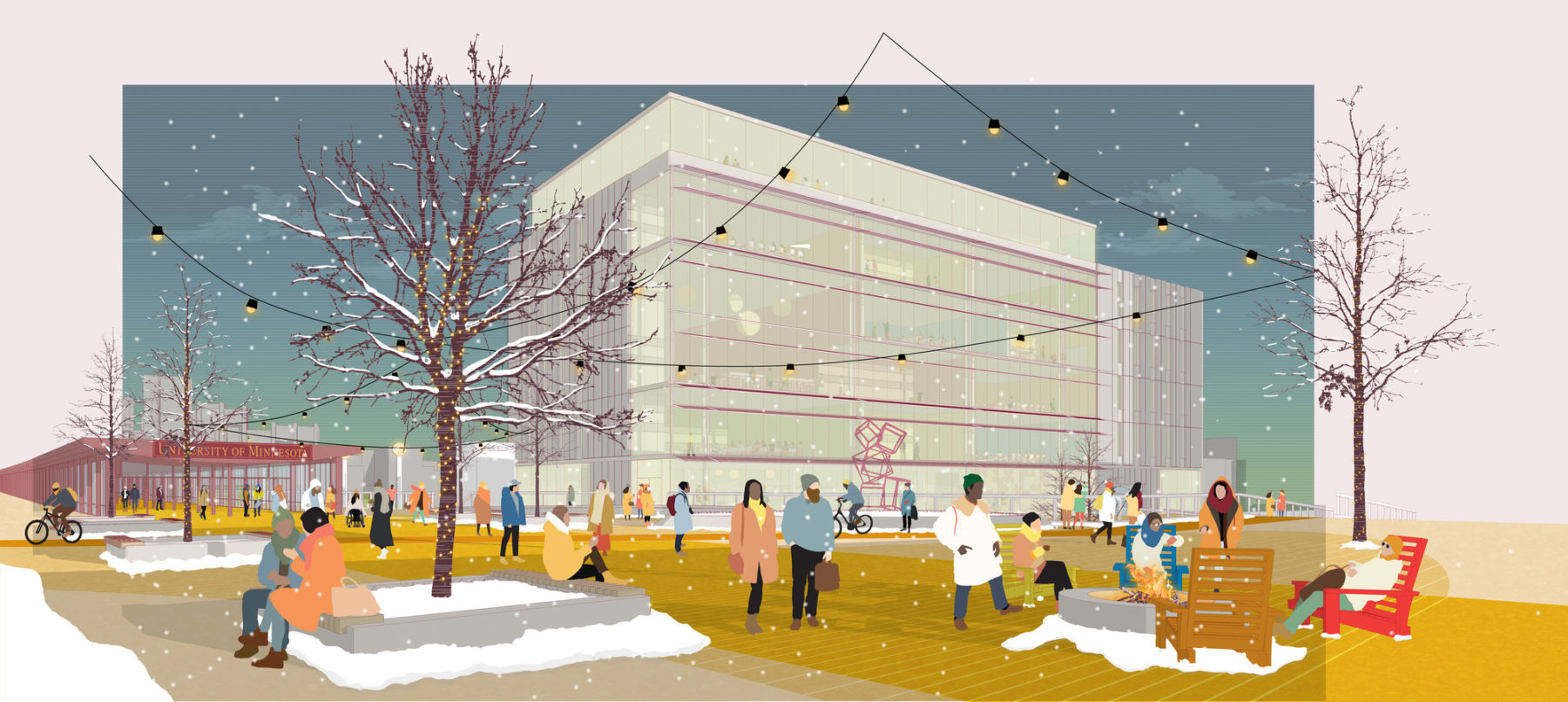
West Bank Plaza illustrating a new classroom and student collaboration hub adjacent to the Washington Avenue Bridge
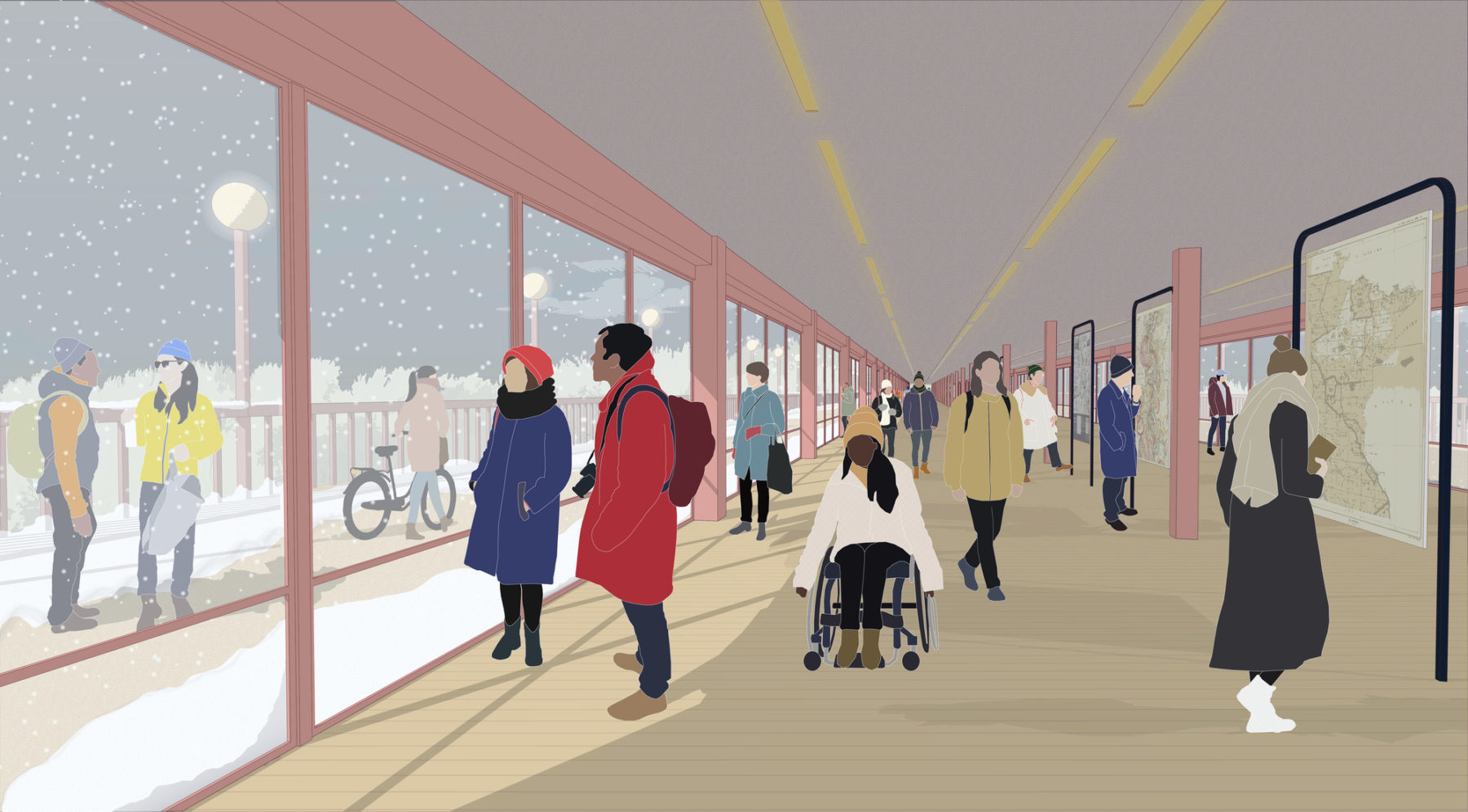
The Washington Avenue Bridge connects the East and West Banks of the Minneapolis campus. The bridge includes vehicular and light rail on the lower lever and pedestrian and bicycle connections on the upper level (pictured here). The recommendations with the plan are coordinated with a 2018 design study which explored improvements to the bridge enclosure.
The vision for the East Bank builds on the iconic and memorable assembly of buildings and landscapes that shape The Knoll and Northrop Mall. It calls for renewal and reinvestment in these core areas to create a more inclusive campus, enhance the student experience, engage the Mississippi River, and improve mobility, while addressing a range of deferred maintenance and operational issues. The vision also provides guidance for physical changes to the Twin Cities campus based on the renewal of clinical care and research activity. Restoration of the city grid in the southeast corner of the campus establishes the context for the renewal of the Health Sciences and Clinical Care district, a new hospital, and undergraduate housing. It also aligns plans for reinvestment in the campus with private sector and partnership developments in the surrounding area.
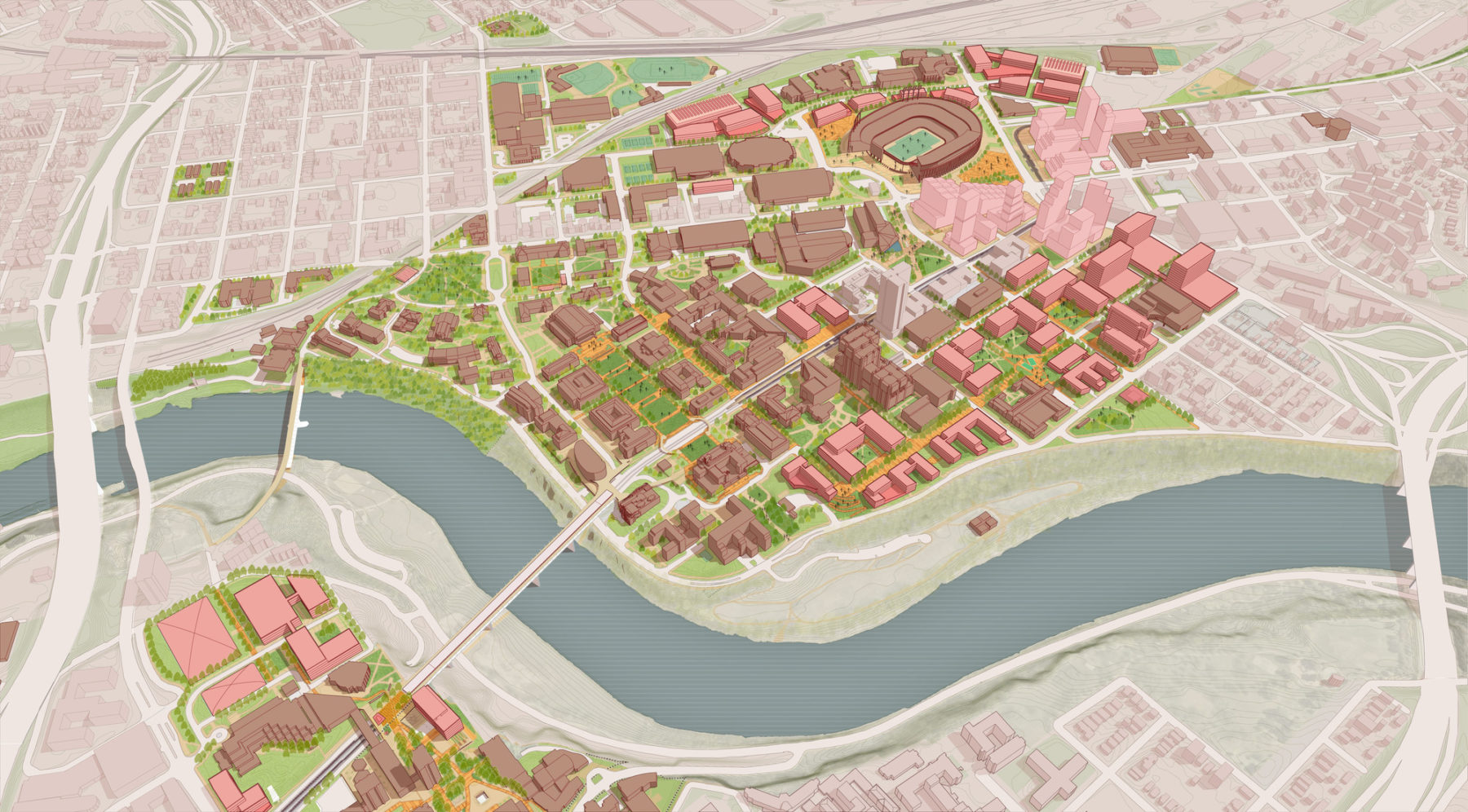
The East Bank contains the university’s oldest buildings within The Knoll and Northrop Mall. Together, they constitute the historic core and traditional heart of the Twin Cities campus
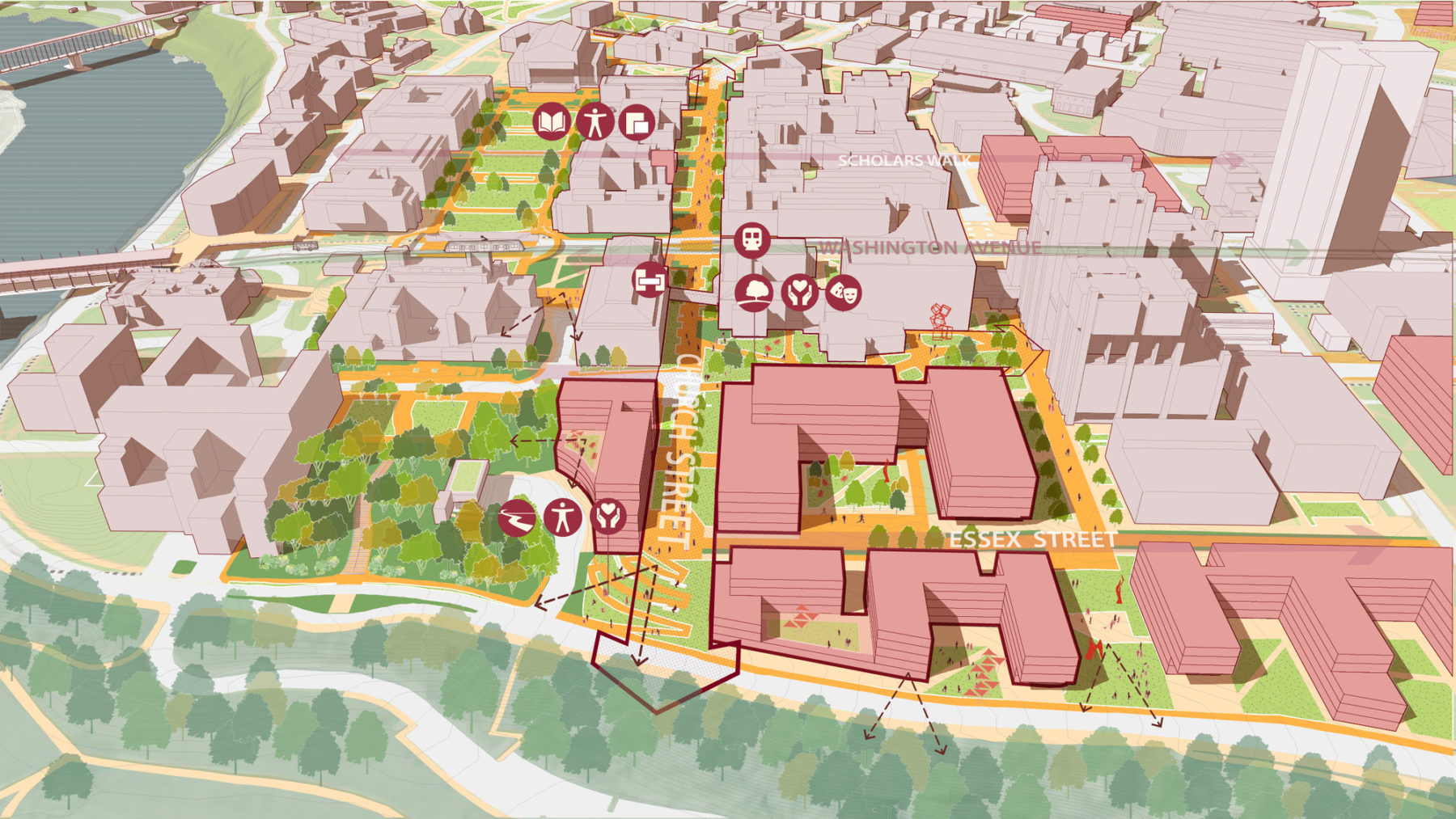
East Bank public realm improvements include the extension of Church Street which will connect University Avenue to East River Parkway. New accessible building entrances along with a new ramping system help make the connection along this key north-south circulation corridor
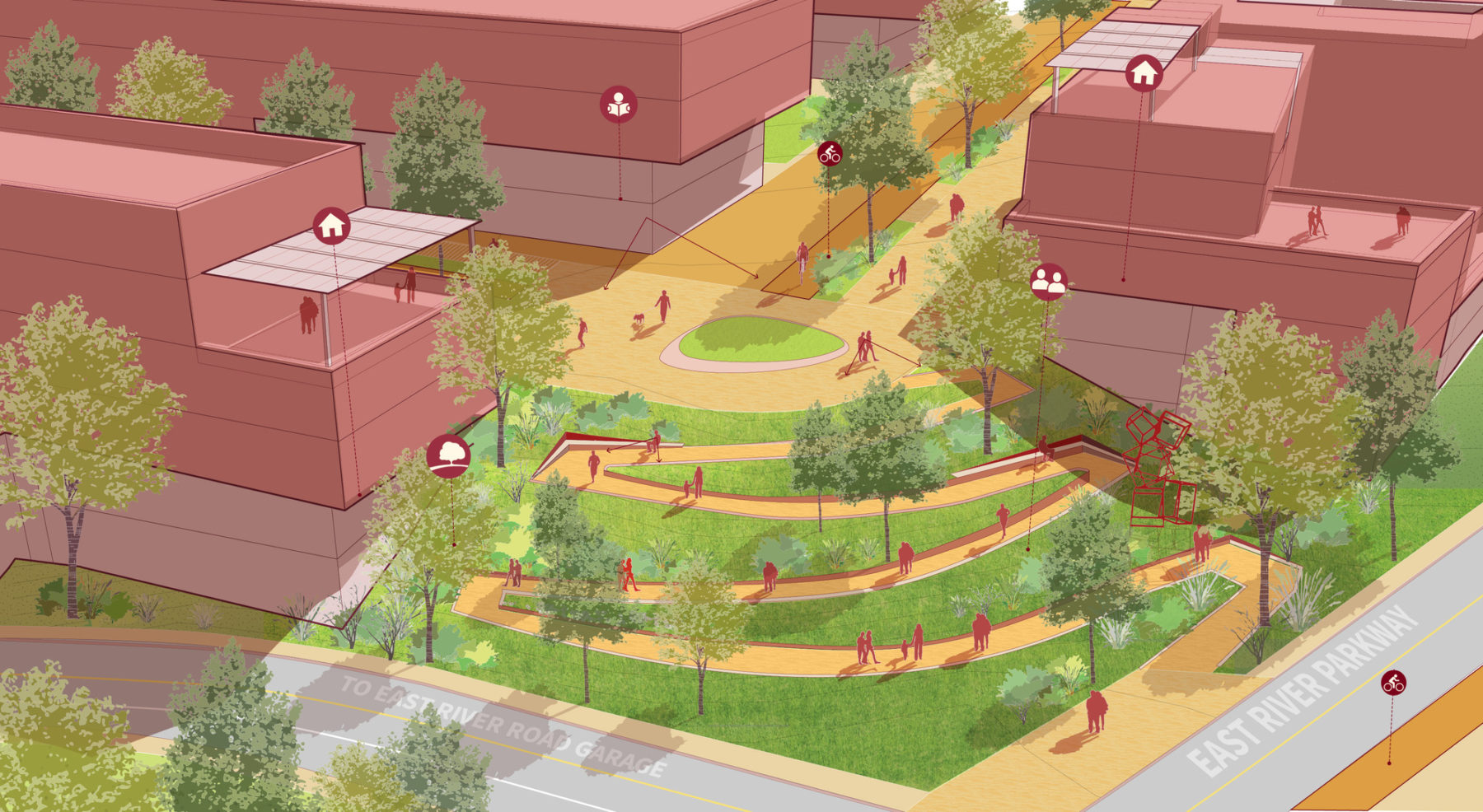
The River Overlook features accessible paths, with slopes of less than five percent, and viewing areas of the river
To aid in analysis and planning, the East Bank district was further broken down into typology-specific areas. A vision was developed for each area keeping in mind the overarching goals and objectives of the larger planning effort.
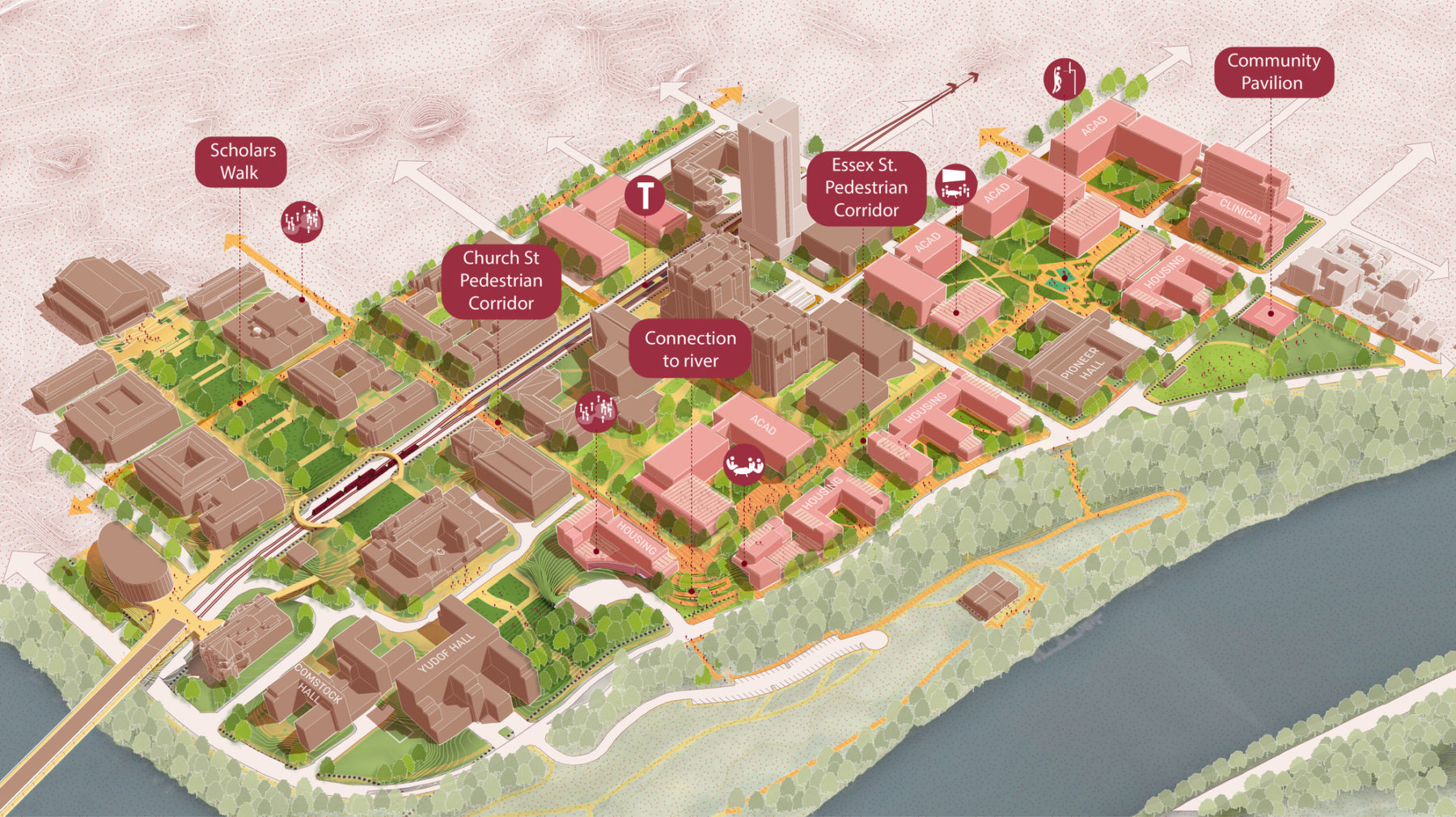
The Riverfront Housing District transforms the student residential experience by concentrating housing along East River Parkway and the Essex Street Corridor
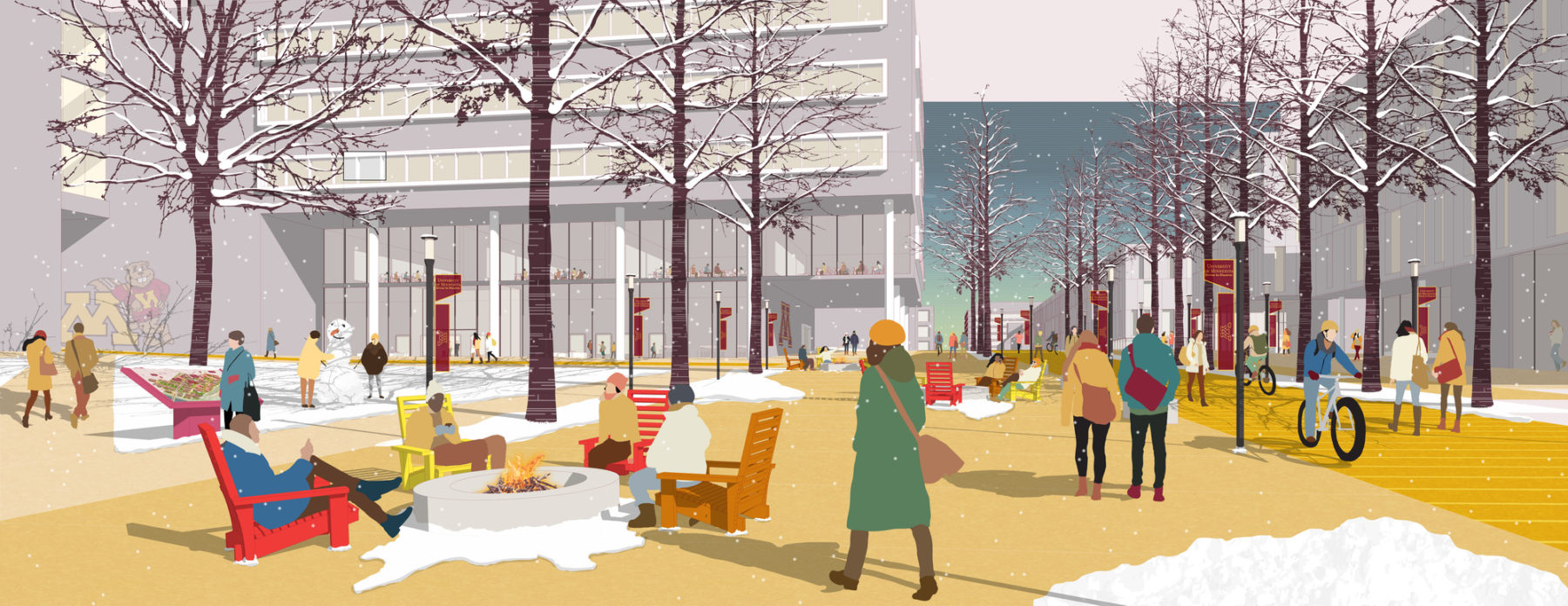
New residential buildings have active ground floor uses—lounges, recreation rooms, and collaborative space—coupled with exterior gathering spaces
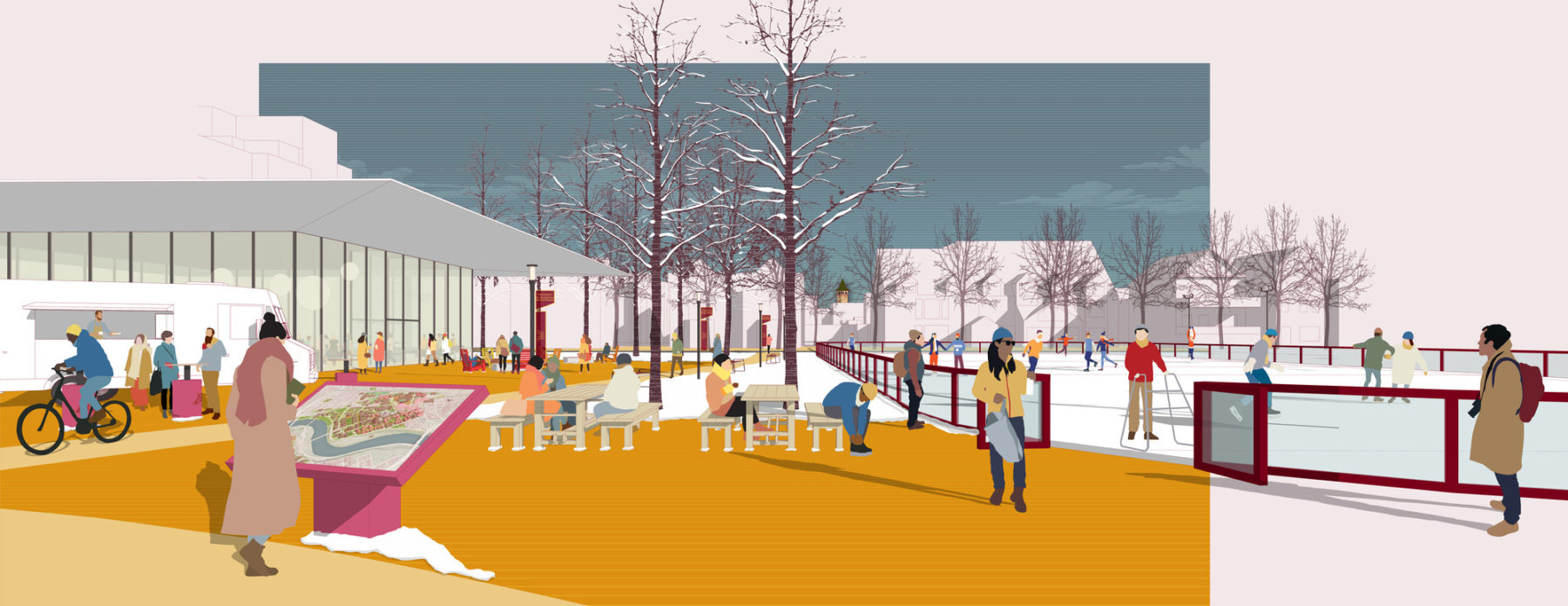
Fulton Triangle is reimagined as a flexible recreation area with an ice rink in the winter and passive field during the other seasons
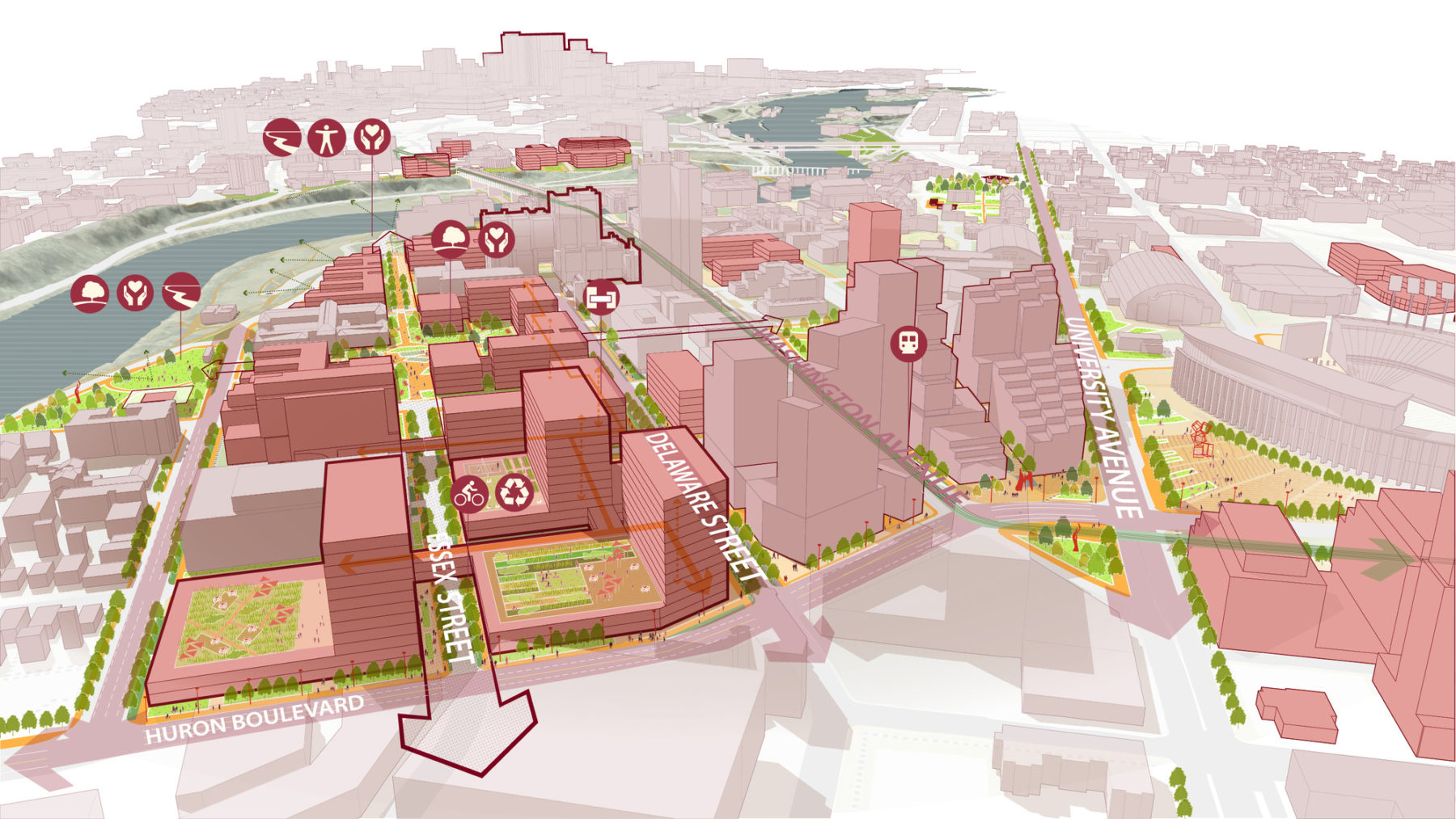
In the Health Sciences and Clinical Campus area a new university hospital and clinical research facility are proposed
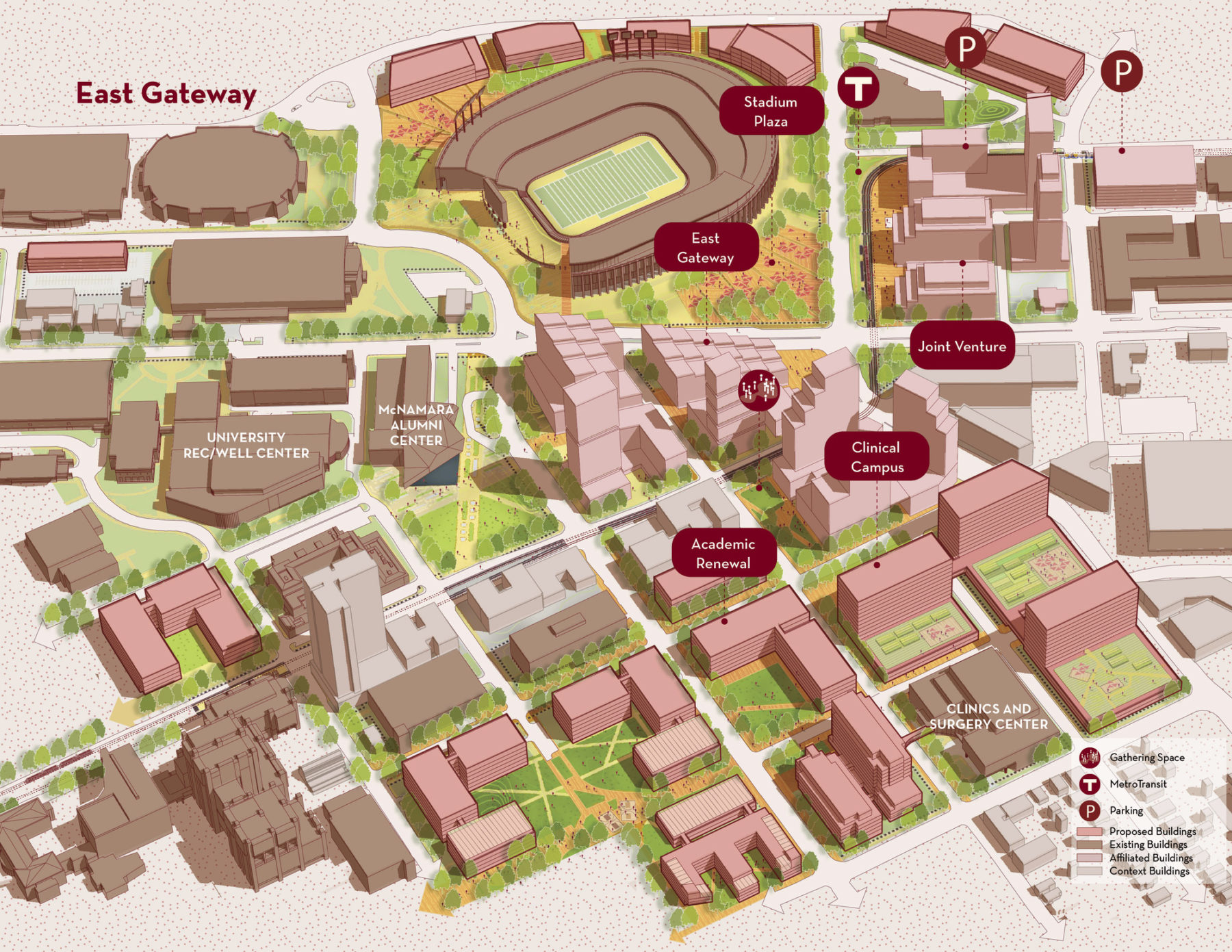
The plan embraces the vision for the East Gateway which was developed by the University of Minnesota Foundation
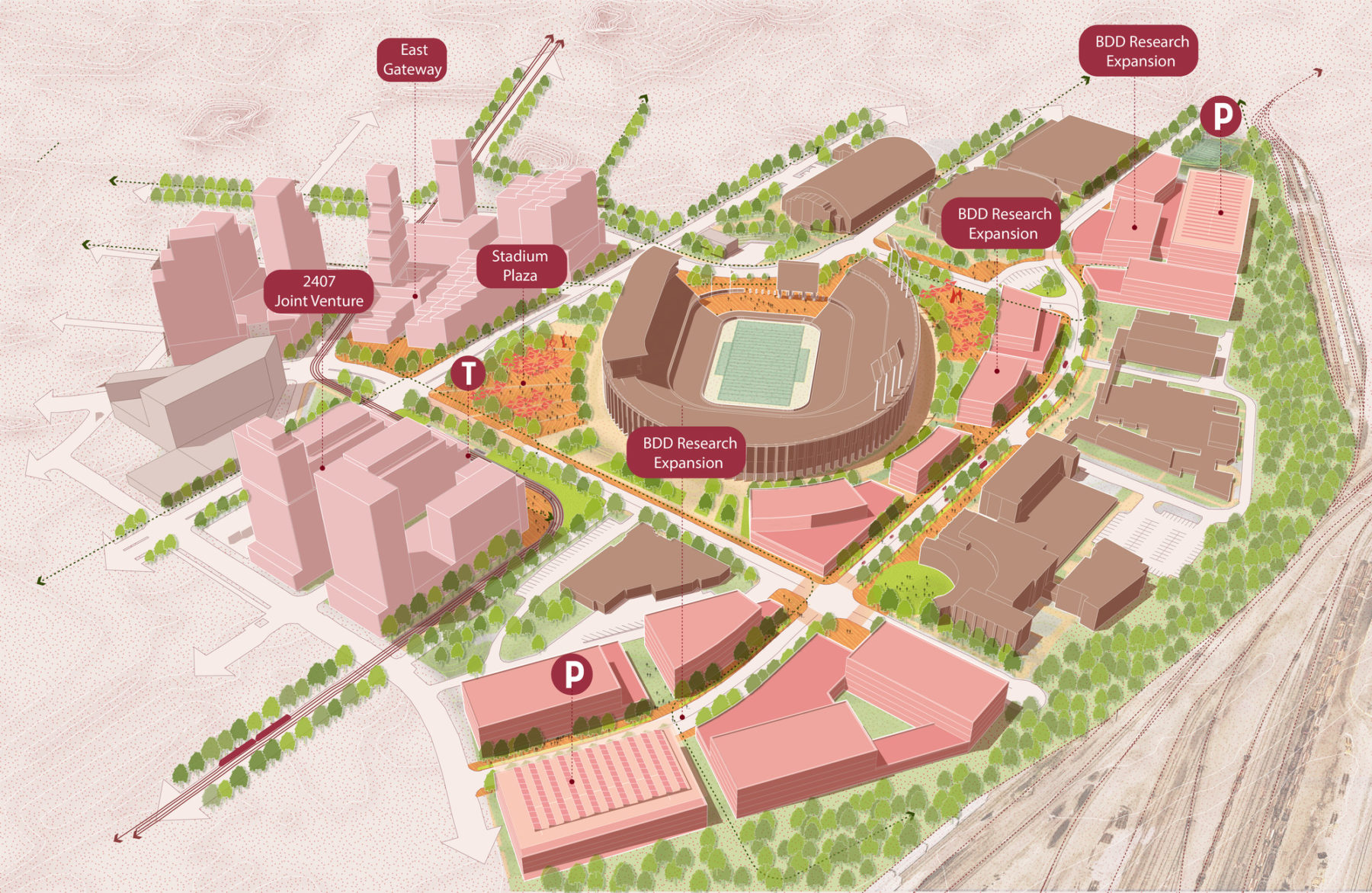
The vision for Biomedical Discovery District expands the area’s collaborative research mission and links its activities to other campus districts
The Riverfront Housing District transforms the student residential experience by concentrating housing along East River Parkway and the Essex Street Corridor
New residential buildings have active ground floor uses—lounges, recreation rooms, and collaborative space—coupled with exterior gathering spaces
Fulton Triangle is reimagined as a flexible recreation area with an ice rink in the winter and passive field during the other seasons
In the Health Sciences and Clinical Campus area a new university hospital and clinical research facility are proposed
The plan embraces the vision for the East Gateway which was developed by the University of Minnesota Foundation
The vision for Biomedical Discovery District expands the area’s collaborative research mission and links its activities to other campus districts
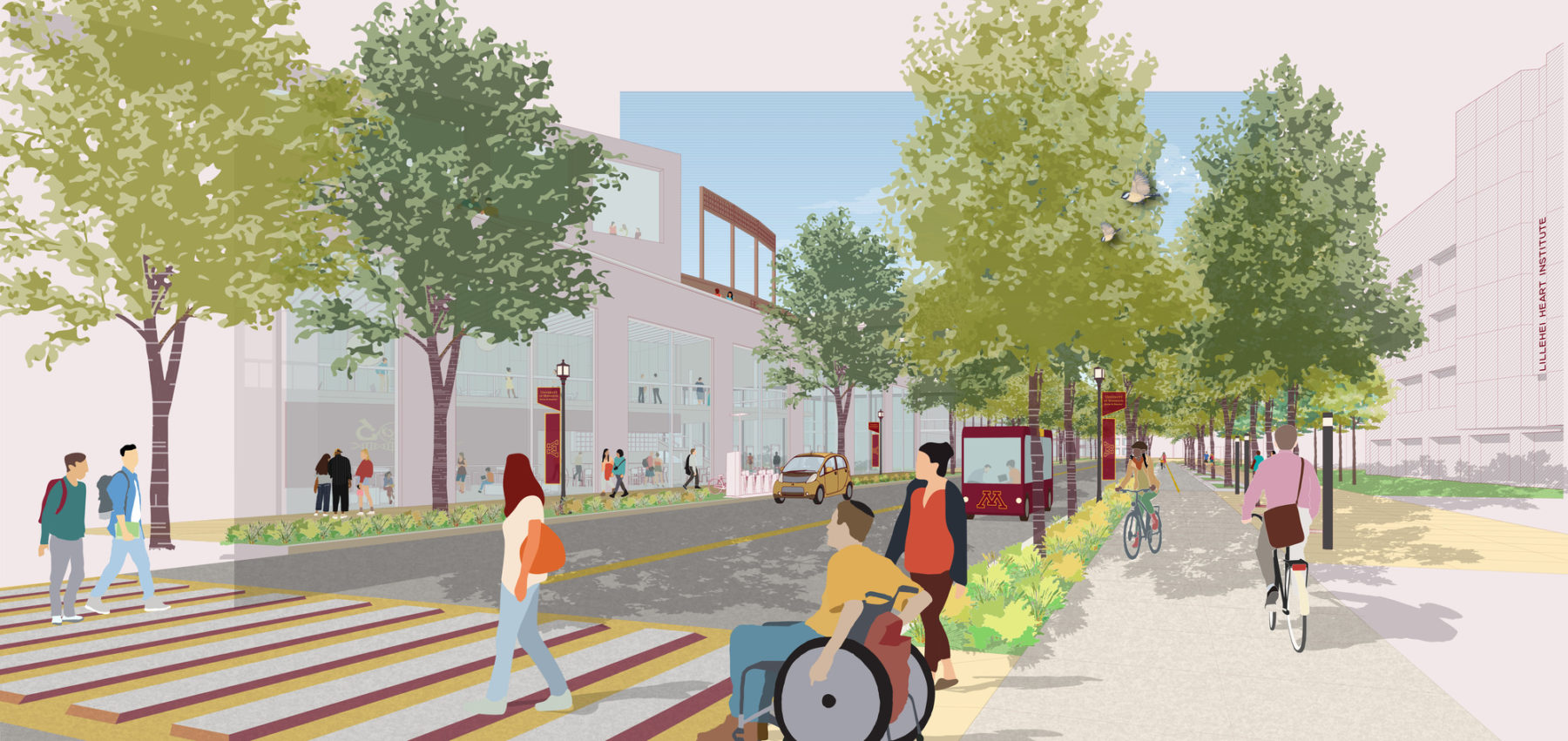
Within the Biomedical Discovery District there is potential for development adjacent to the university’s stadium
The vision for St. Paul acknowledges the importance of the open spaces, landscape, and agricultural fields to the character and mission of the programs located in St. Paul. It calls for a renewed core and provides direction for future university and private sector partnerships focused on bioengineering. A redevelopment strategy for the Commonwealth Terrace Cooperative plans for the next generation of affordable graduate and family housing. The vision also preserves the agricultural lands and natural systems of the campus in support of funded research and the overall focus on sustainability and resiliency in St. Paul.
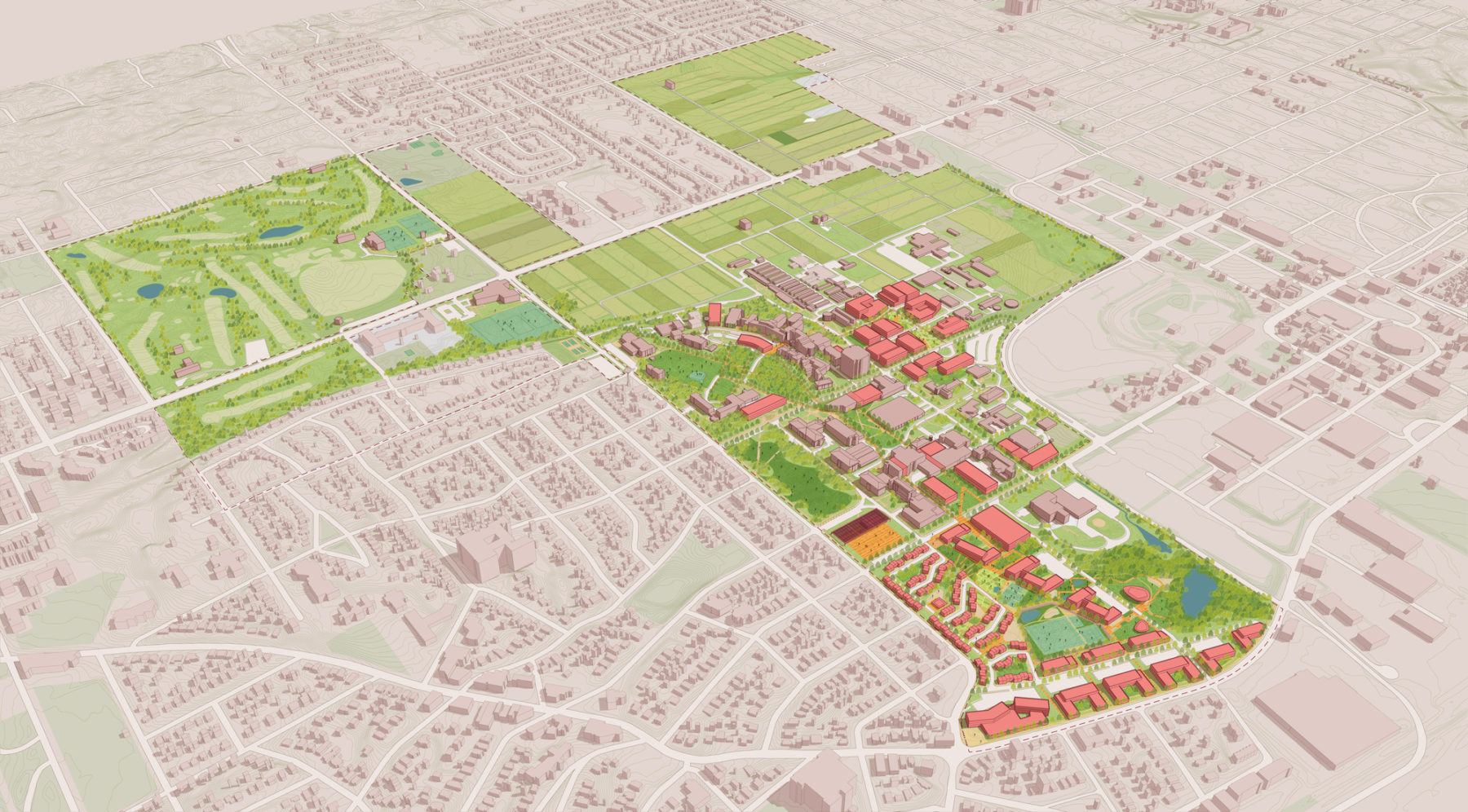
The St. Paul Campus is home to programs in agriculture and natural resources, biological sciences, extension services, veterinary medicine, and design. For over one hundred years, it has served as an educational campus and an agricultural experiment station defined by research fields, greenhouses, and laboratories.
The Campus Plan aligns the programs, research activities, facilities, research land, and character of the campus with the overarching sustainability initiatives of the University. The plan illustrates potential changes to land use, including recommendations for the Bio-Tech District, Commonwealth Terrace Area, and potentially an existing golf course.
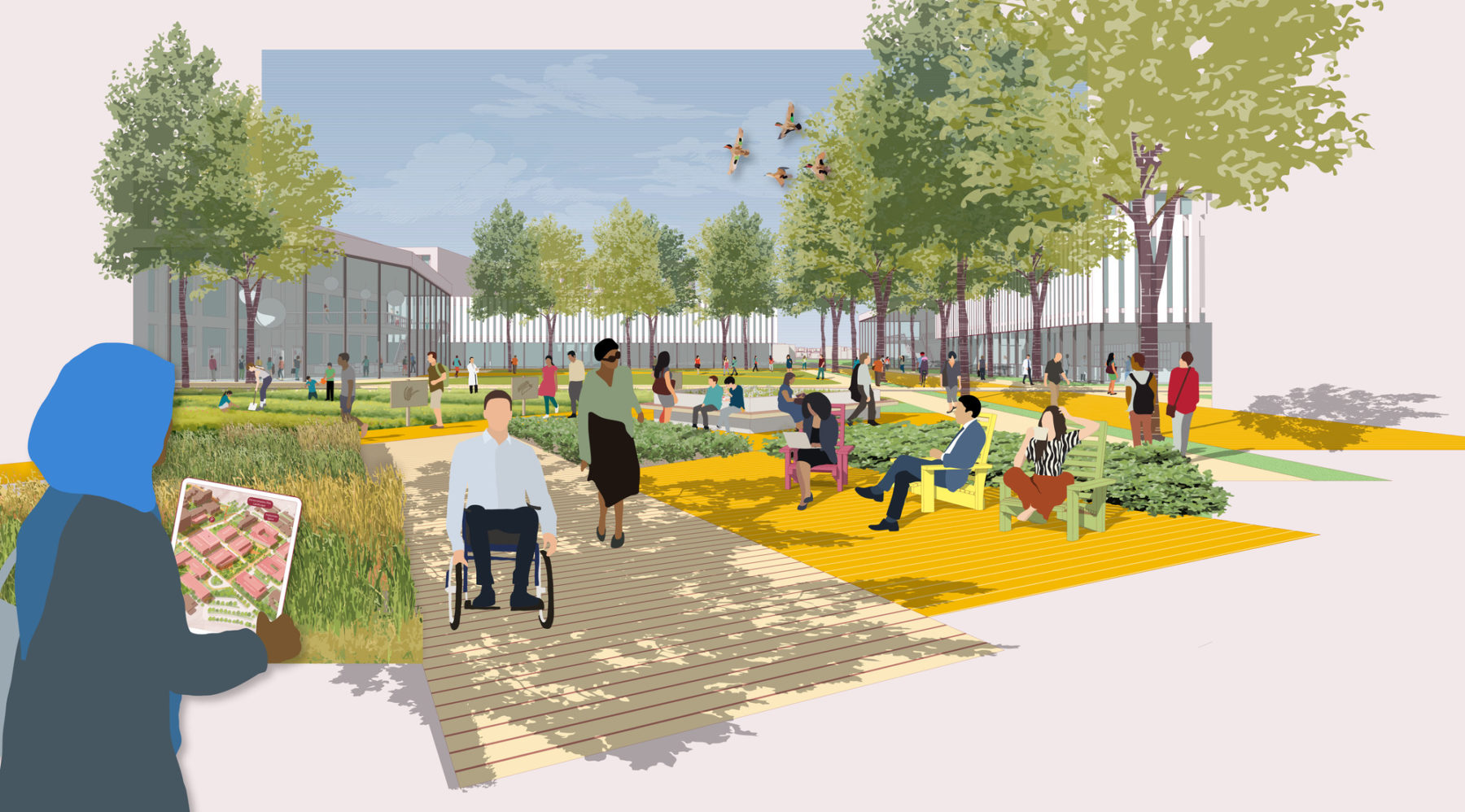
The Bio-Tech District supports bio-based manufacturing and related activities that drive innovation, and create new start-ups and jobs. The central green will feature agricultural demonstration projects and integrated stormwater management.
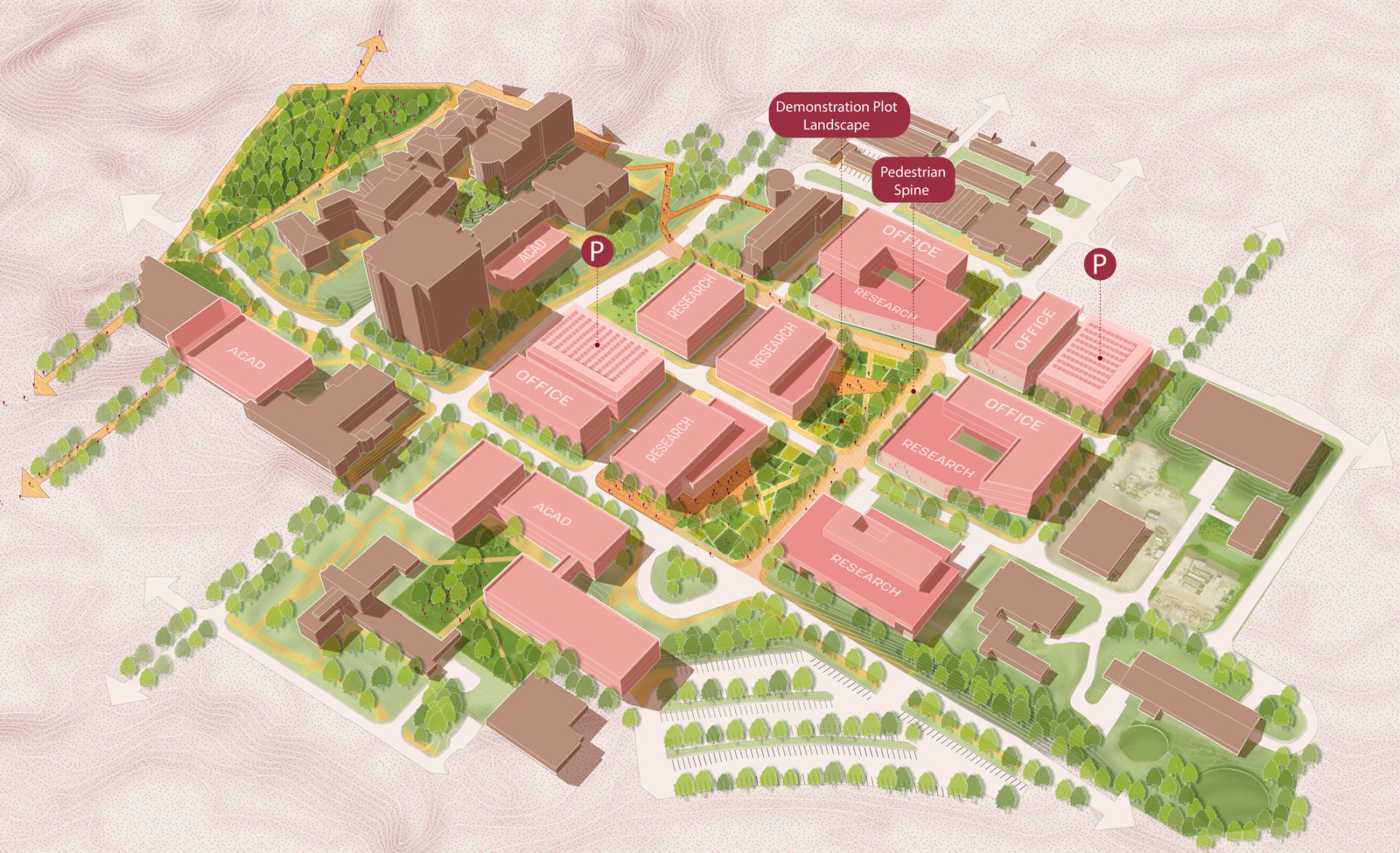
Land in the Bio-Tech District is reserved for future institutional and private sector partnerships focused on disciplines and activities specific to St. Paul
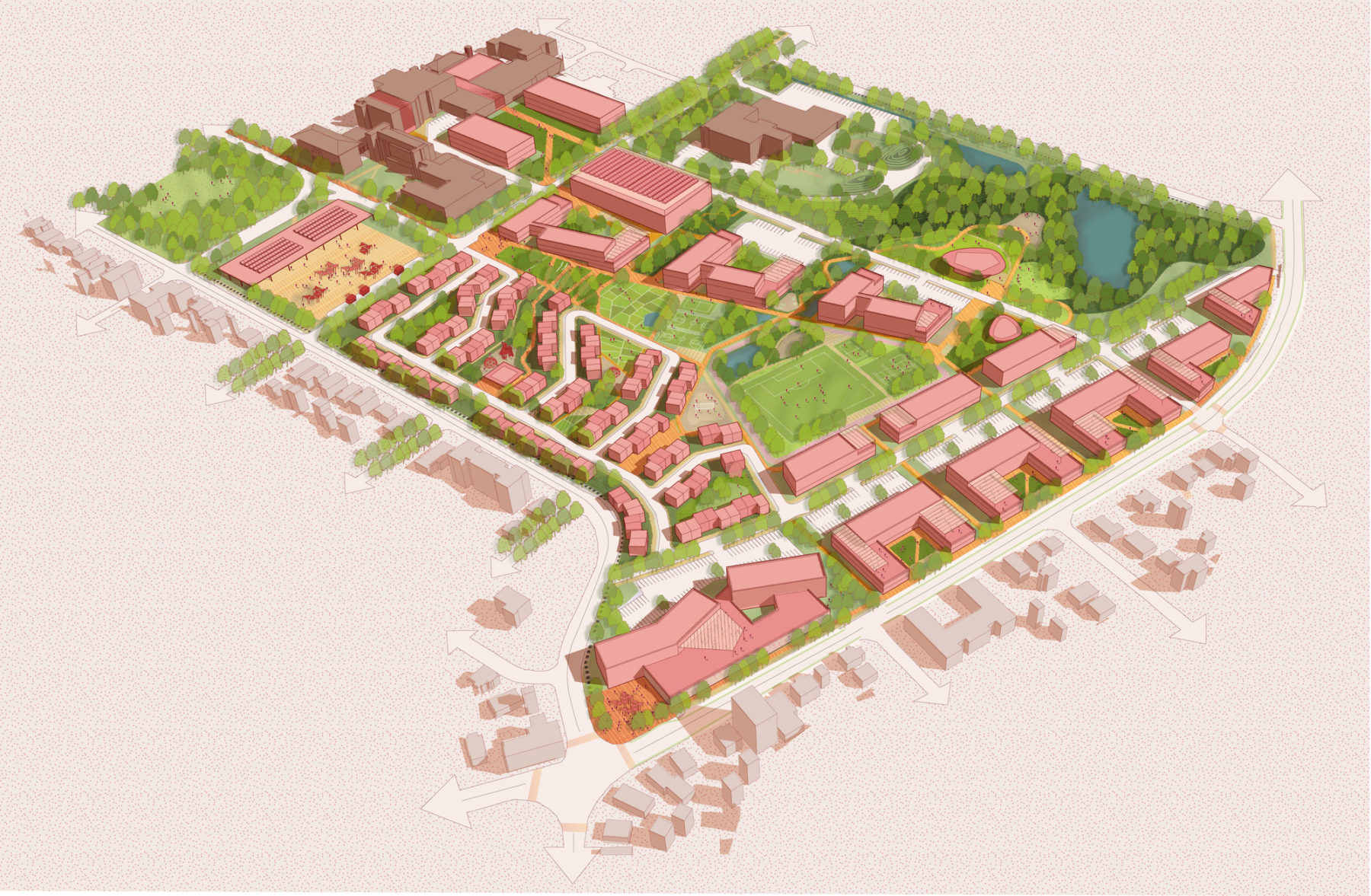
The Commonwealth Terrace Area is designated for redevelopment of affordable housing types for graduate students and families with the goal of creating vibrant neighborhoods that center on park-like spaces
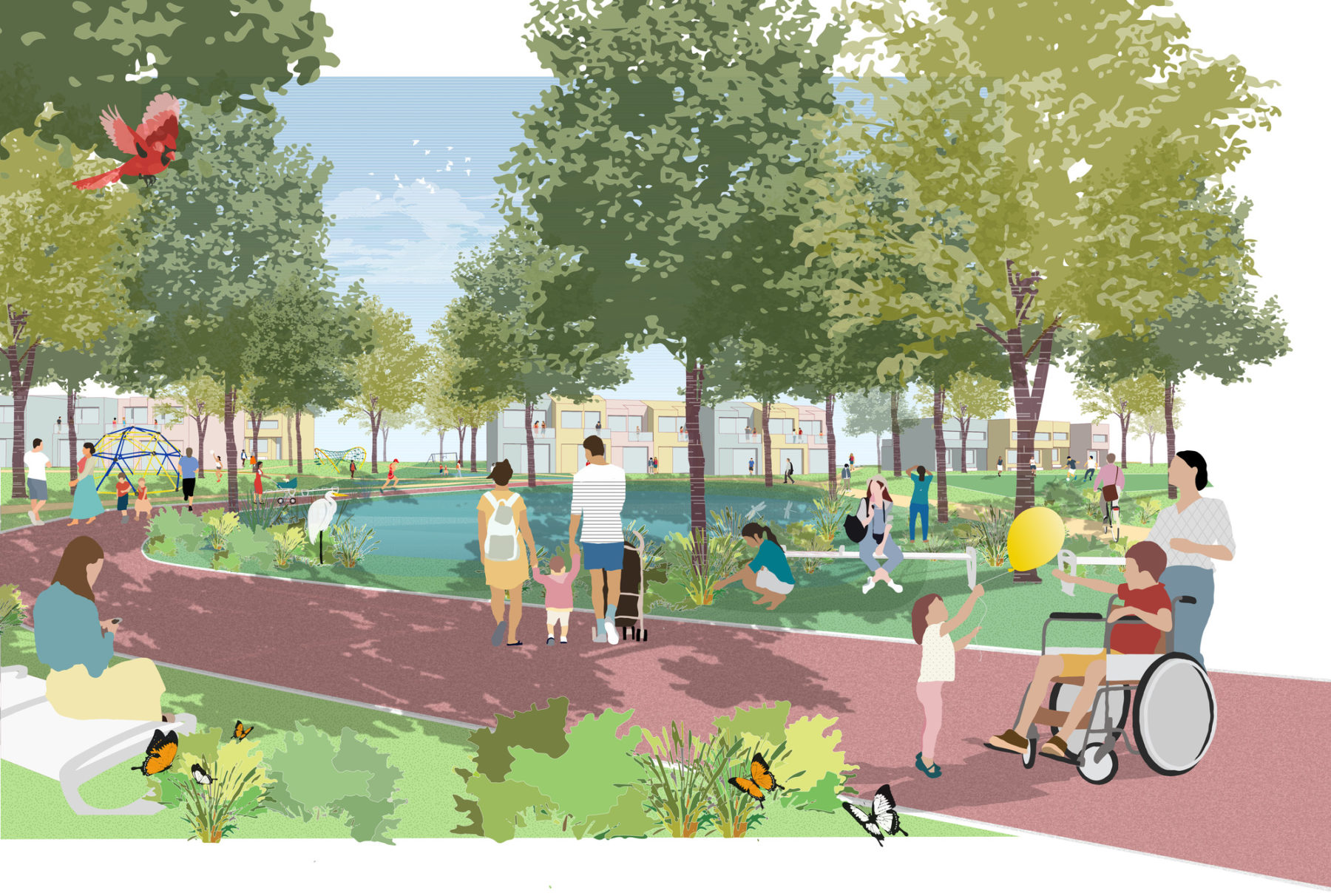
The central open space of the redeveloped Commonwealth Terrace Area features trails, play areas, and sports fields defined by a mix of housing—including townhouses, apartment buildings, and mixed-use residential buildings
An important component of the plan was the proposal of mobility hubs across the UMTC campus. Mobility hubs improve the transit user experience and support the transition between travel modes—from transit and bus to biking, walking or ride hailing services. They are envisioned as locations where these modes converge and where indoor waiting and amenities can be provided.
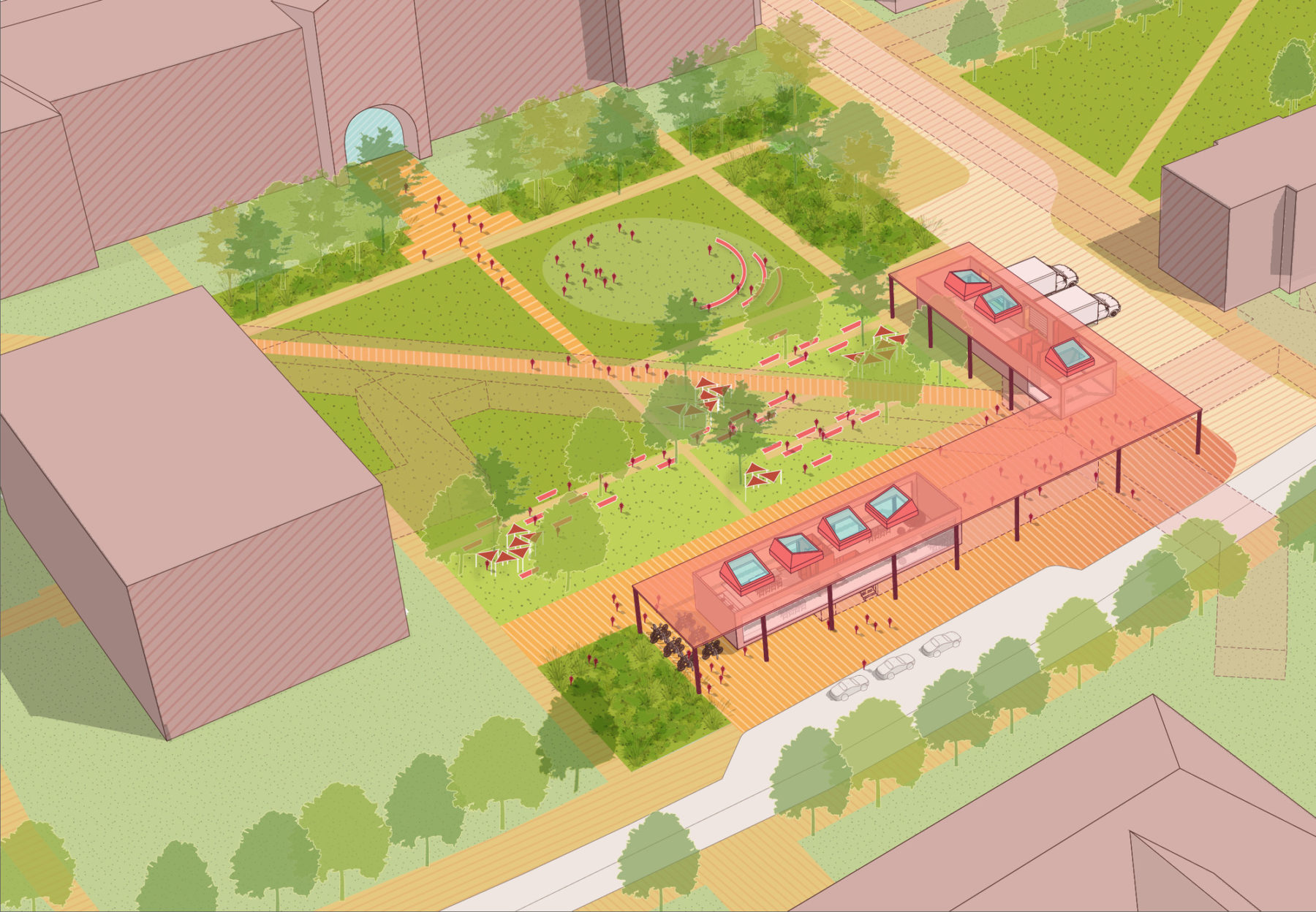
The Jones-Folwell Quad mobility hub is proposed where freight deliveries connect with Gopher Way, the university’s pedestrian and delivery tunnel system
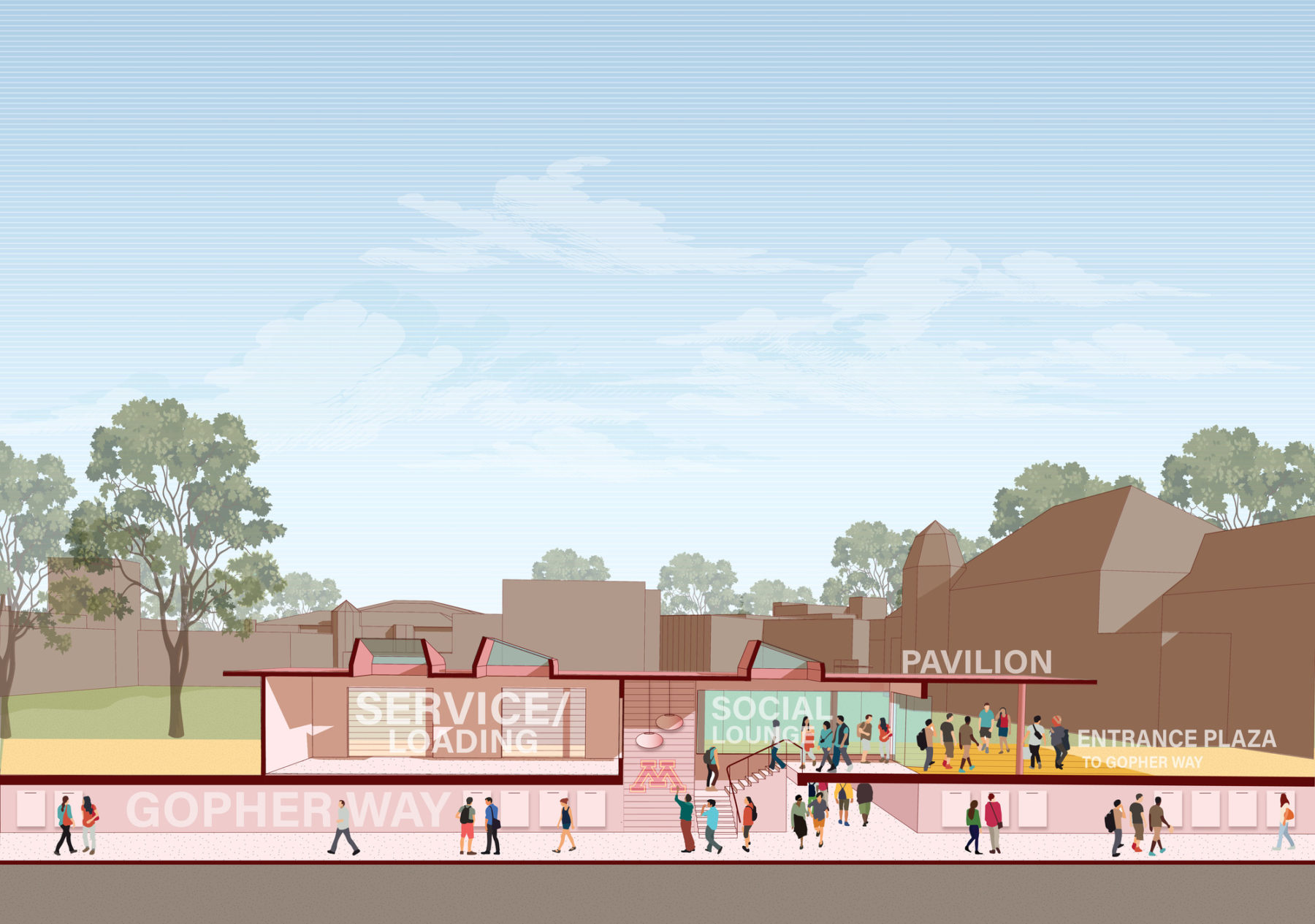
The pavilion includes elevators for passenger and freight access to Gopher Way, along with indoor waiting areas
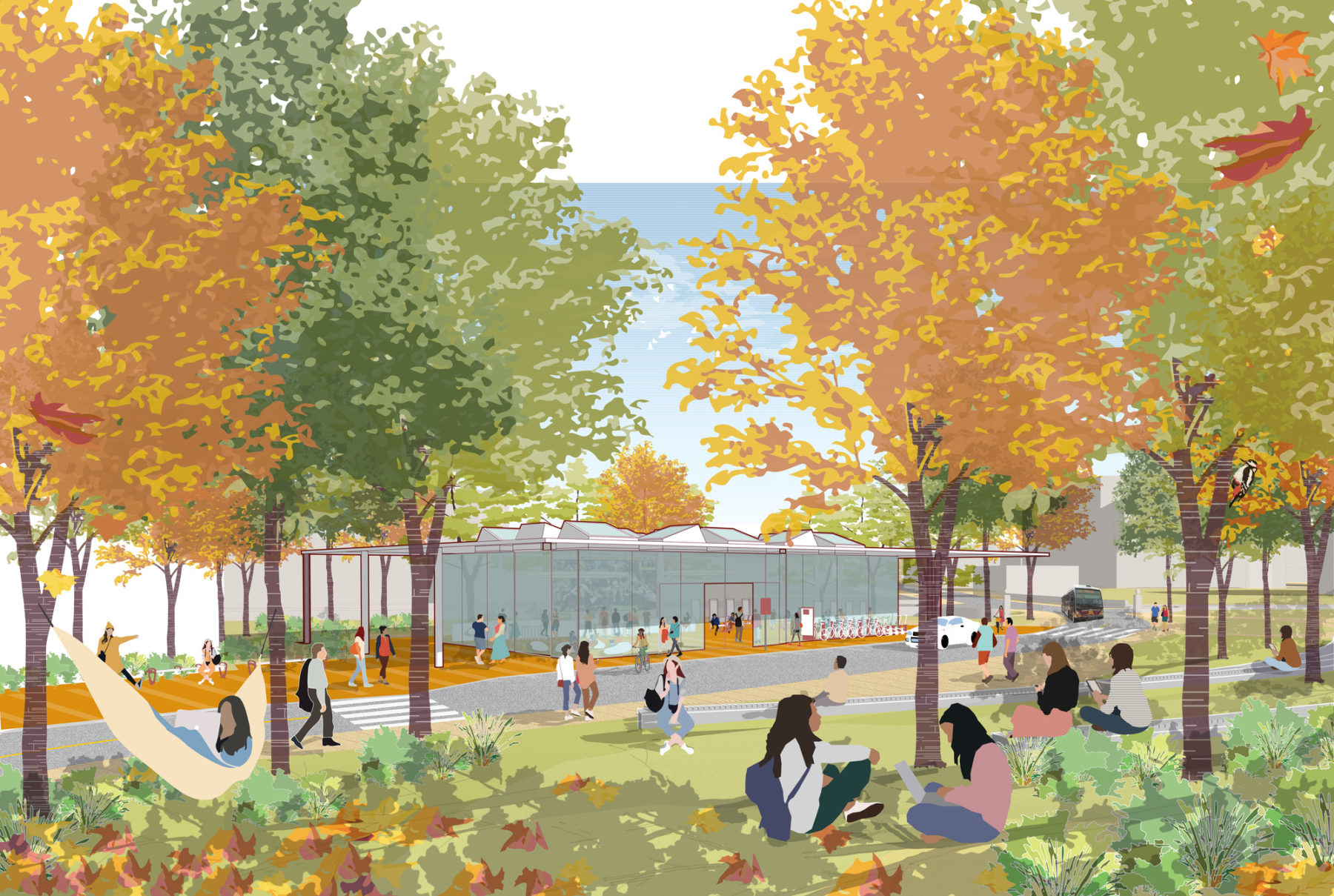
In the East Bank, the Knoll Mobility Hub consolidates the transfer point between bus, bike and ride hailing services. The facility itself includes indoor waiting areas, a café, and restrooms on the edge of the historic Knoll of the Minneapolis campus.
For more information contact Greg Havens.