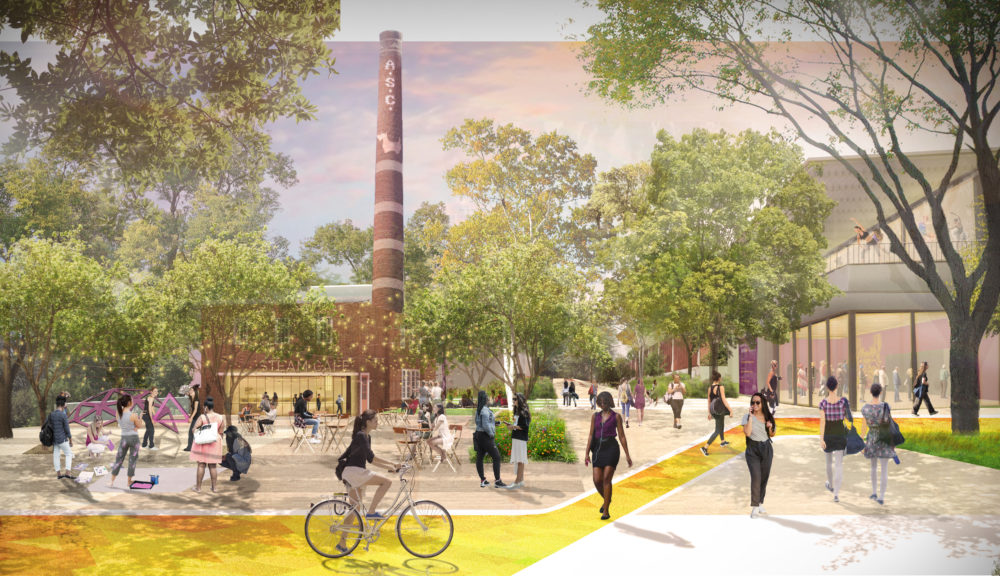
Agnes Scott College Comprehensive Campus Master Plan
Decatur, GA
 Sasaki
Sasaki
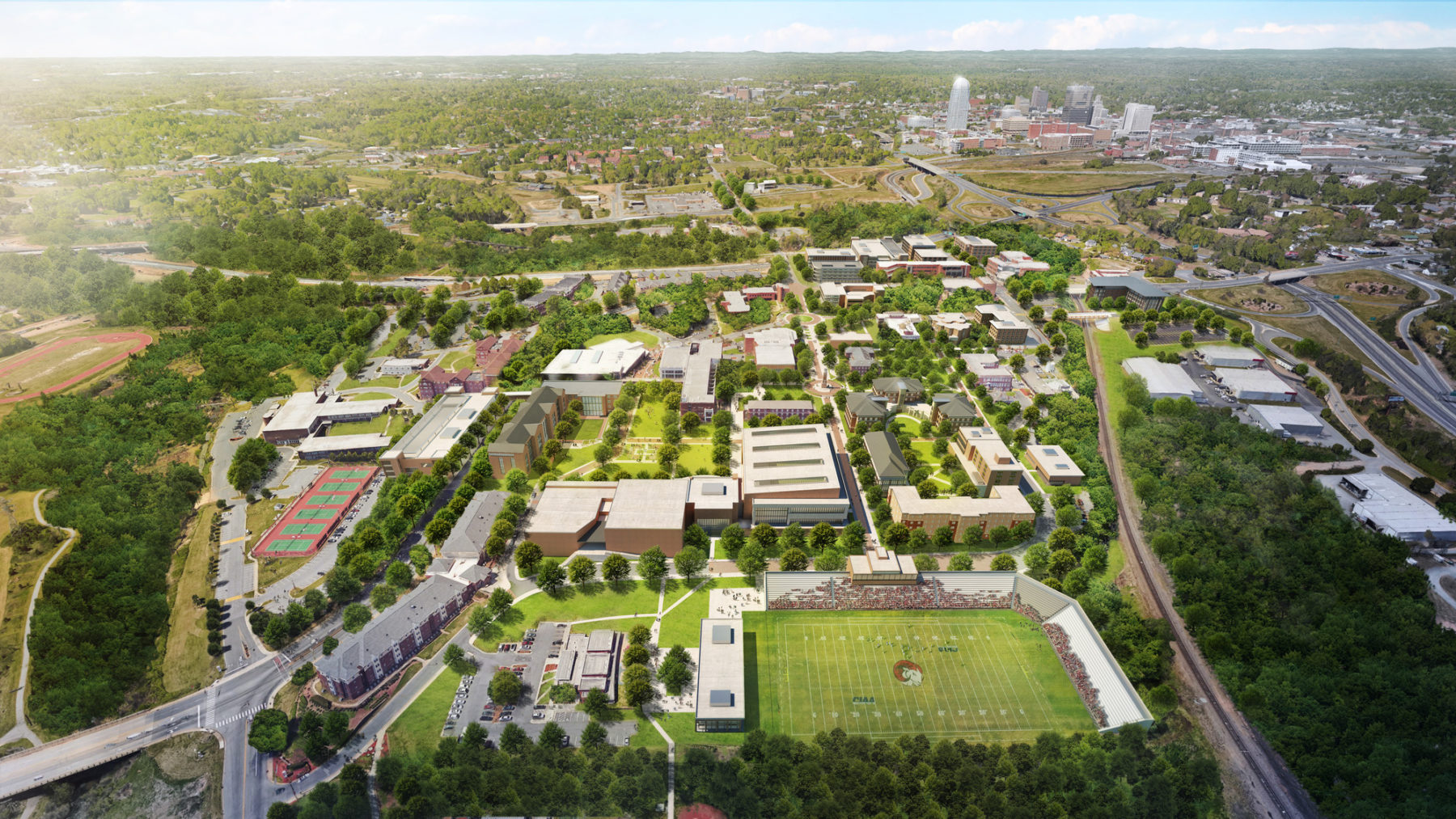
Winston-Salem State University is an historically black constituent institution of the University of North Carolina whose values of creative thinking, analytical problem-solving, and depth of character embody their motto, “Enter to Learn. Depart to Serve.” Sasaki was retained by WSSU to develop their 2011 and 2018 Master Plans. The 2018 plan focused on enhancing academic excellence, improving the student experience, and strengthening connections with the broader Winston-Salem community.
By bolstering the intellectual rigor of study in the liberal arts with the essential interpersonal skills necessary for today’s global economy, WSSU provides students with a well-rounded liberal education through a combination of coursework, community service, internships, and living-learning opportunities. WSSU draws from its tradition of mission-driven education and continues to lead its fellow Historically Black Colleges and Universities (HBCUs) in carrying out equitable practices to ensure that students from all backgrounds thrive in their pursuit of a liberal education and achieve high levels of academic and professional success.
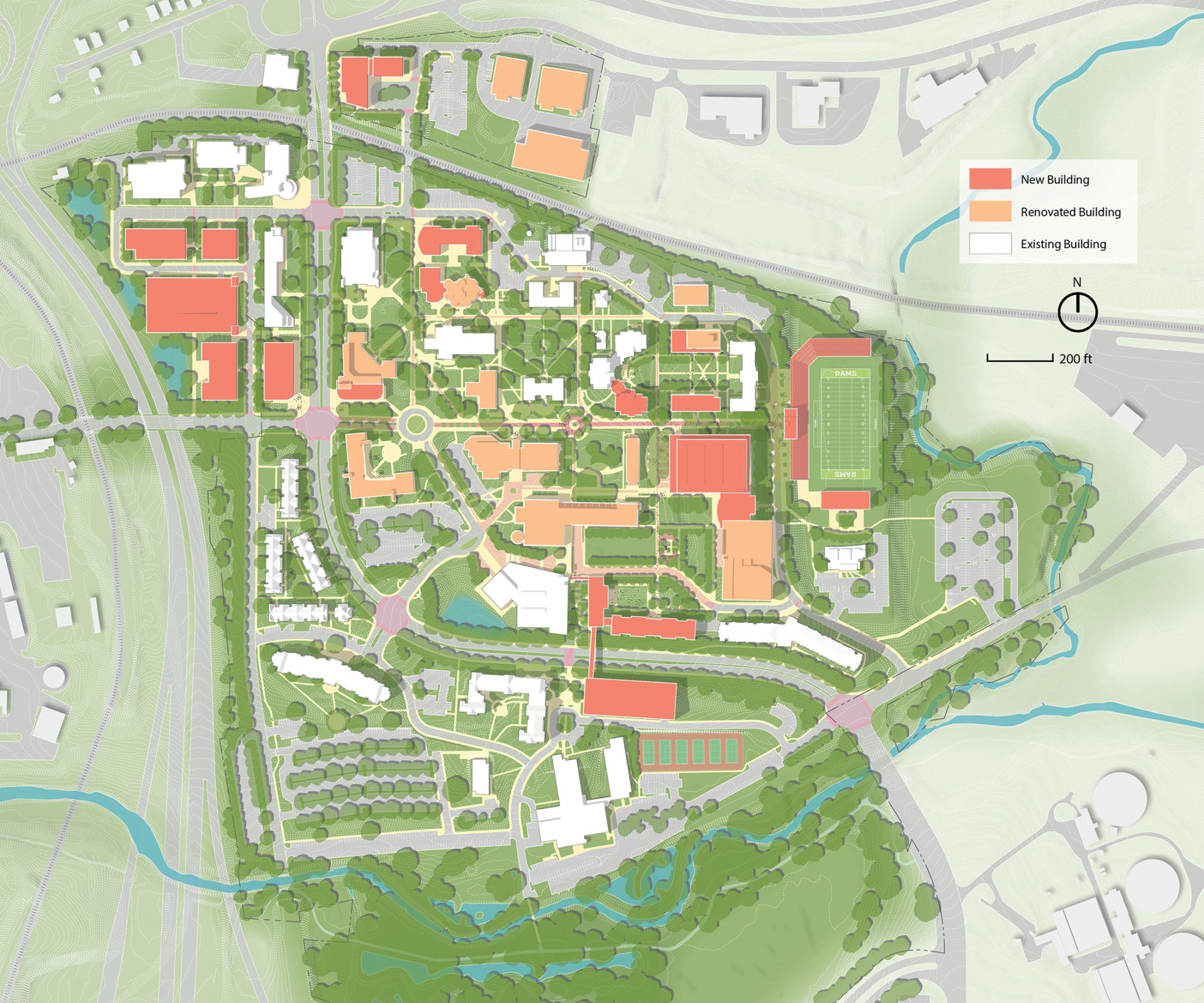
The plan is directed by a series of key drivers that consider and are responsive to previous planning work, recent developments, and programmatic considerations for the future of WSSU. The institution’s Strategic Plan – Experiencing Academic Distinction: Transforming Learning for the 21st Century is driven by WSSU’s values of student-centeredness, excellence, stewardship, integrity, social justice, and trust. Additionally, the Strategic Plan positions the University to operate in an efficient, responsible, and respectful manner, ensures that equitable principles advance in response to injustices, and demands that all members of the WSSU community practice ethics, fairness, and transparency.
As the physical manifestation of the Strategic Plan, Sasaki’s work proposes a range of campus interventions that collectively form a comprehensive and coordinated vision for guiding incremental change on the campus. The plan provides WSSU with a vision that will guide the future of campus buildings, open spaces, circulation routes, and infrastructure. Organized into flexible campus-wide frameworks focused on development, academics, campus life, land use, landscape, mobility, and community engagement, the plan frameworks set the direction for change on the campus while remaining adaptable to unforeseen conditions.
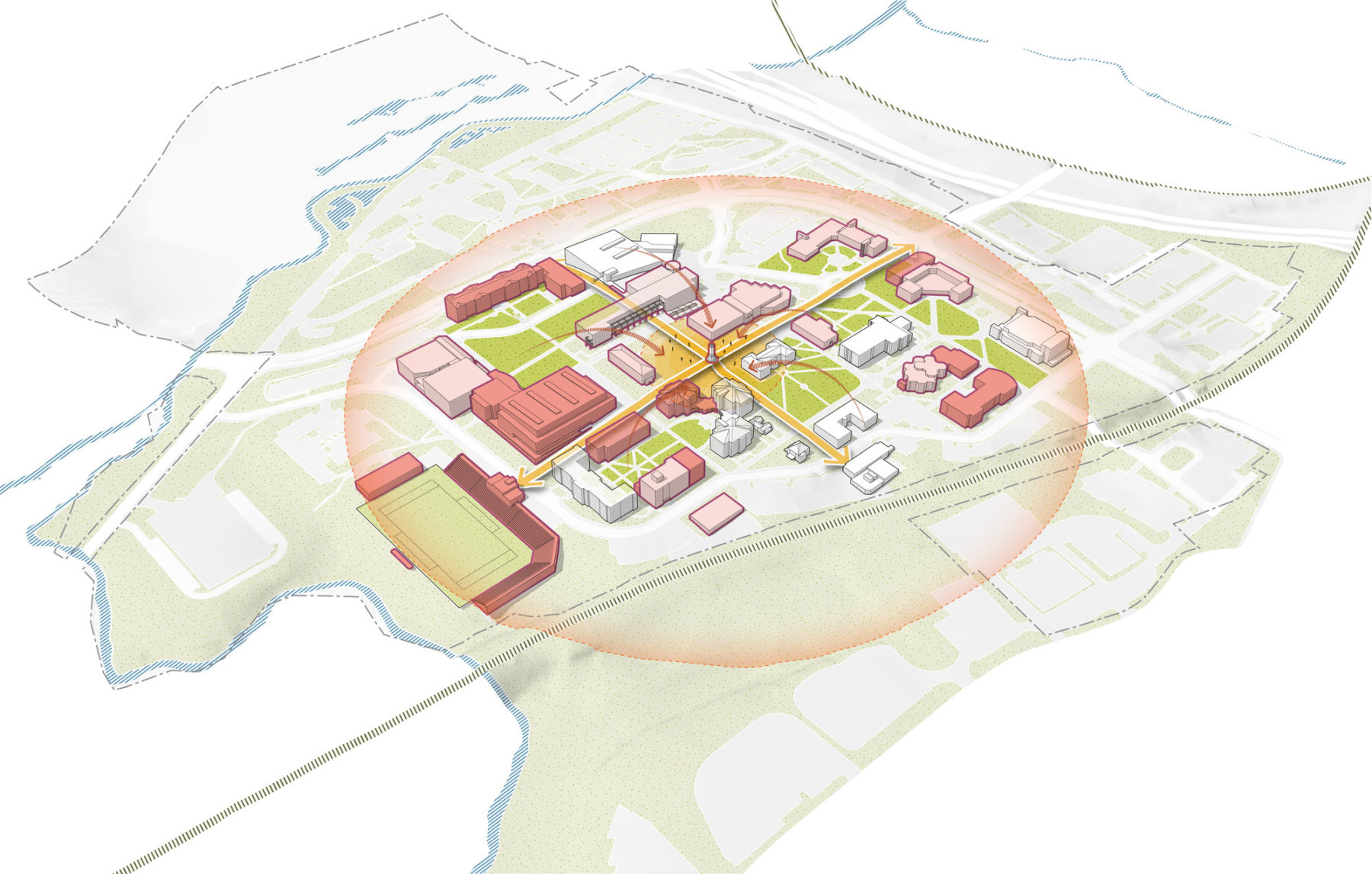
The master plan aims to restore the Campus Core by improving pedestrian circulation and accessibility, enhancing existing open spaces to foster connections, and expanding campus programming to structures that respond to architectural history
The Development Framework reinforces a core tenet of the master plan vision to restore the core of campus, while also promoting development on the campus periphery. Development in the Campus Core focuses on the infill of surface parking lots, the redevelopment of sites currently occupied by buildings nearing the end of their useful lives, and targeted building renovation and expansion aimed at activating the campus and facilitating cross-community collaboration. Together, these strategies concentrate programmatic uses within appropriate campus districts while providing an array of campus life amenities and vibrant open spaces. This district-based approach to development strengthens academic, residential, and campus life programming by grouping similar facilities in an effort to generate a critical mass of students, faculty, and visitors.
The Academic Framework guides the development of classroom, lab, and support facilities across the campus. This framework is based on three core concepts: programmatic consolidation, building transparency, and opportunities for collaboration. These concepts, combined with WSSU’s ongoing transition to technology-driven learning, respond to the demand for a new approach to higher education.
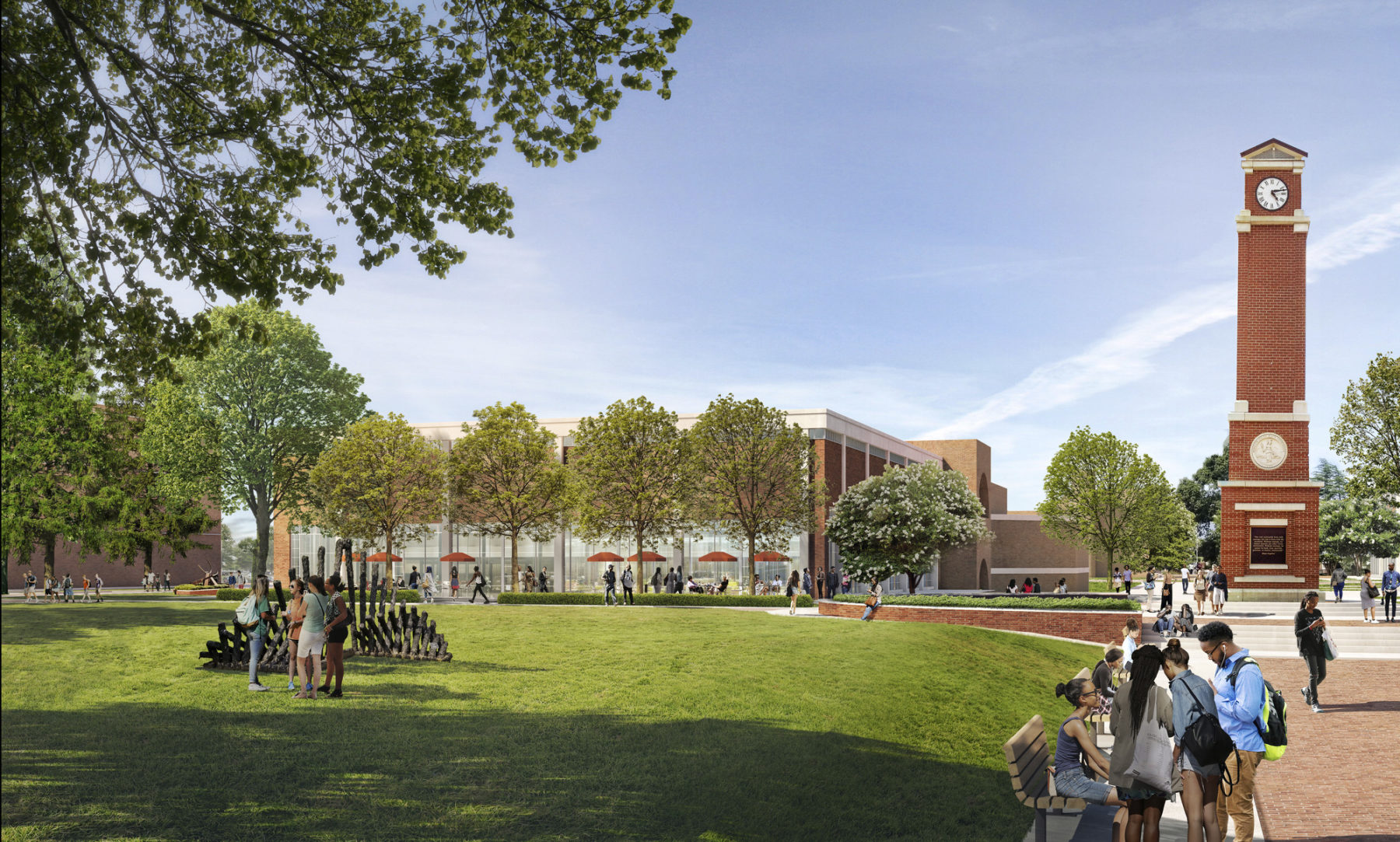
A reimagined east entry to O’Kelly Library creates spaces for collaboration, dining, and outdoor study and engages with Pegram Green for improved cross-campus interaction
The Campus Life Framework addresses the interrelationship of campus amenities that enhance WSSU as a place to study and work. These elements include housing, food service, social gathering areas, recreation, and student activities. In keeping with the strategic priority of restoring the core of campus, the Campus Life Framework clusters a number of these uses in the heart of the campus, namely in the Campus Life and Athletics Zone. An important facet of the Framework is its emphasis on linking indoor and outdoor campus life amenities.
The Landscape Framework identifies broad recommendations for improving WSSU’s outdoor public realm. These recommendations focus on the organizational structure of the campus landscape including major campus axes, open space typologies, and stormwater management. The Landscape Framework responds to the setting of the WSSU campus, and specifically its hilltop location. The topography of the campus makes circulation difficult, especially for those with mobility impairments. In the low areas of campus, the 100-year floodplains of Salem Creek and Brushy Fork, respectively, encumber potential development sites. It is within this topographic and hydrological context that the Landscape Framework operates. Its organizational recommendations are designed to navigate existing slope conditions and shape the landscape for clearer circulation, stormwater management, and a stronger sense of place throughout the campus.
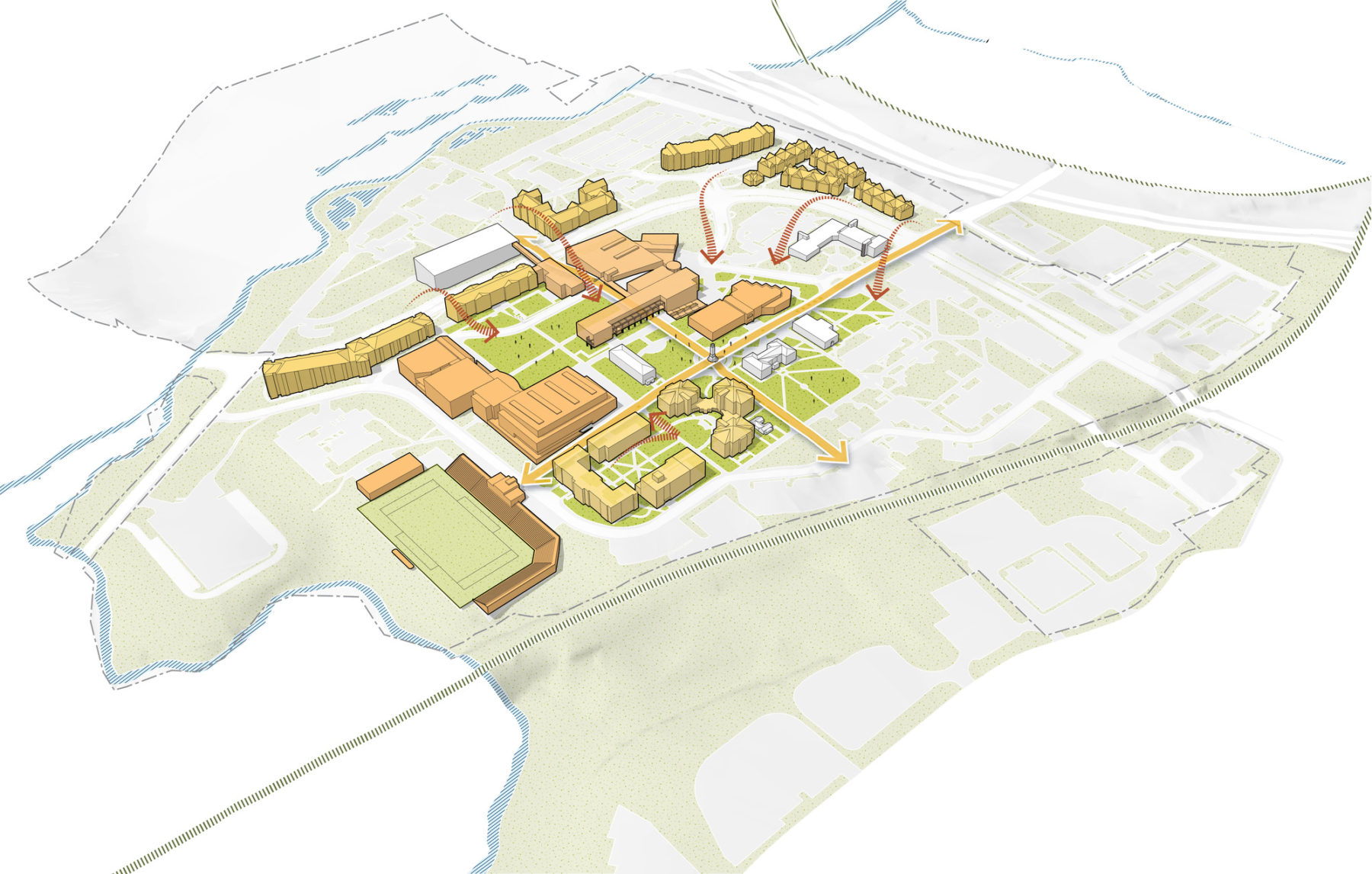
The master plan will create a vibrant campus life by adding student gathering spaces and improving amenities for residential districts
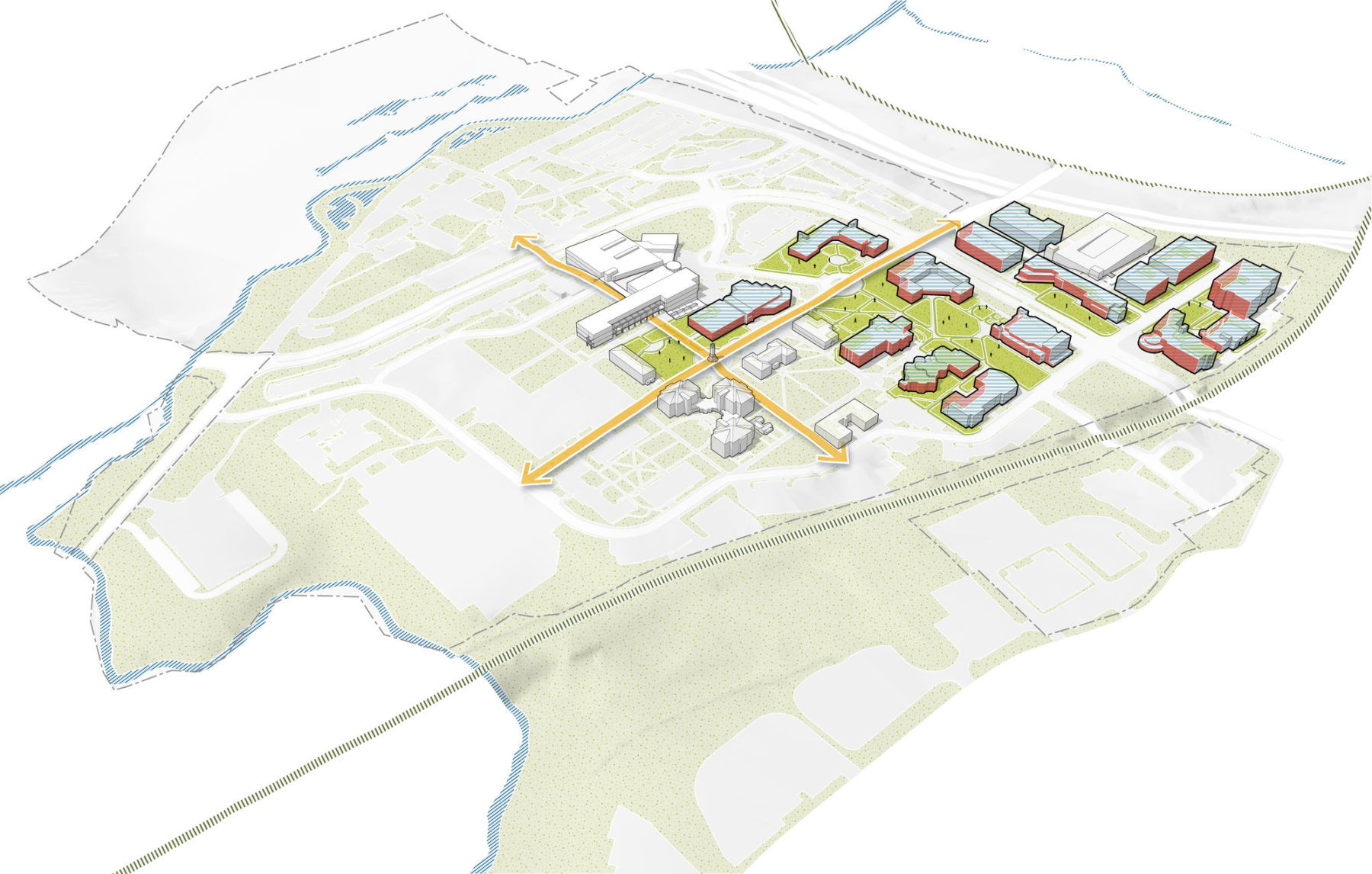
Increased development in the West Campus District will support growth of the graduate education program
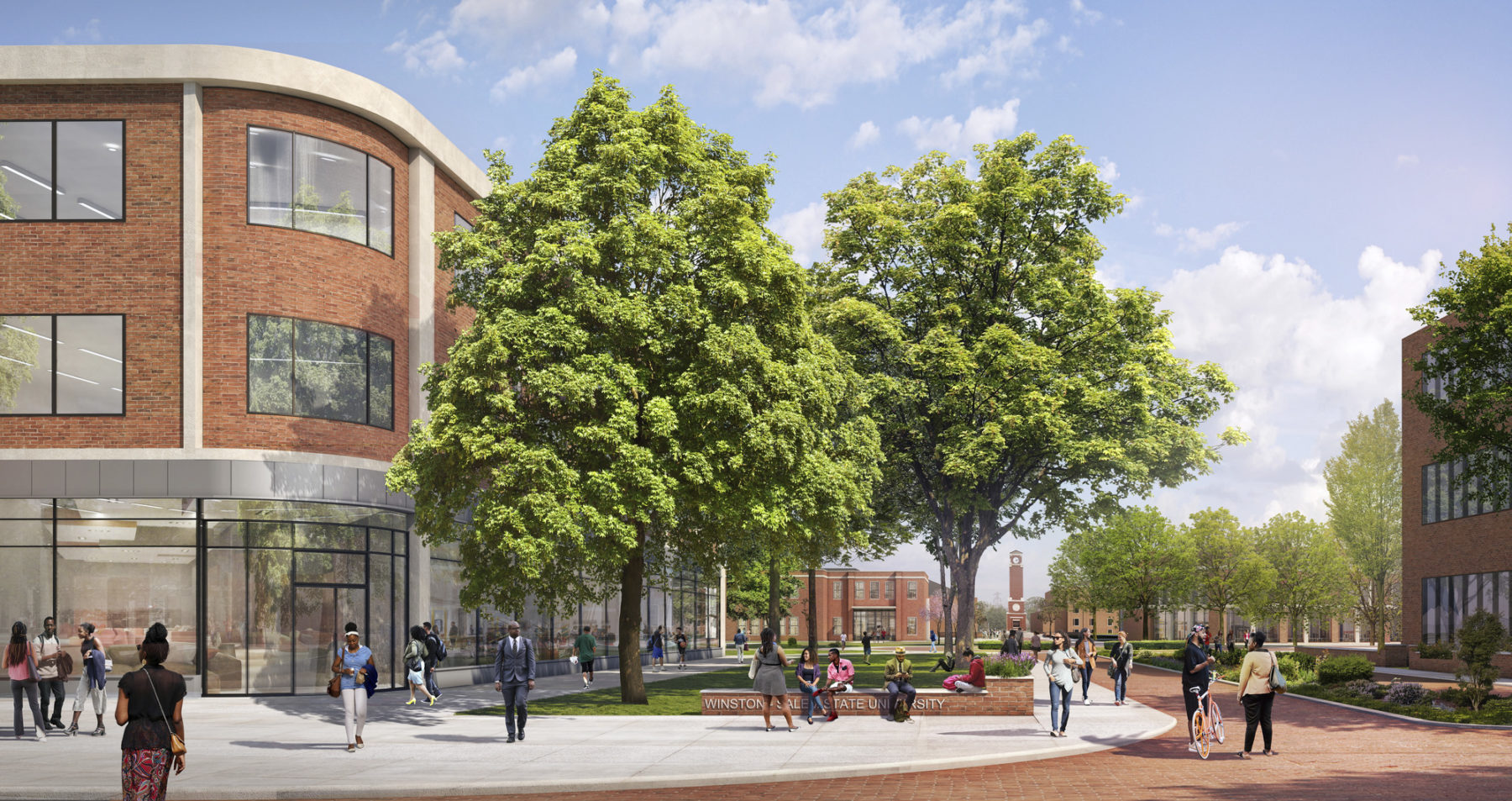
Enhancements to the gateway at Rams Drive provide a more welcoming experience and showcase the building and landscape improvements within the Academic Zone along Atkins Walk
The Mobility Framework enhances the pathway, bicycle, transit and vehicular networks of the campus with the aim of providing a number of access options. It eliminates redundant roads, simplifies vehicular circulation and reinforces the current practice of parking on the periphery. By strengthening the pedestrian environment of the campus, the Mobility Framework seeks to enhance the campus experience for all members of the WSSU community.
The Community Engagement Framework illustrates the physical design concepts and programmatic strategies for strengthening connections between the campus, Wake Forest Innovation Quarter, the M.L. King Drive corridor, and downtown Winston-Salem. WSSU has a long history of involvement with the broader community. For instance, the Slater Academy, WSSU’s predecessor, supported the creation of the area’s first hospital for African-Americans in 1902 and helped train nurses to staff the wards. WSSU has maintained its long-standing interest in improving the public health of city residents, improving the education of the city’s schoolchildren, promoting first time home ownership, and supporting the success of community and neighborhood development through a number of programs and courses of study.
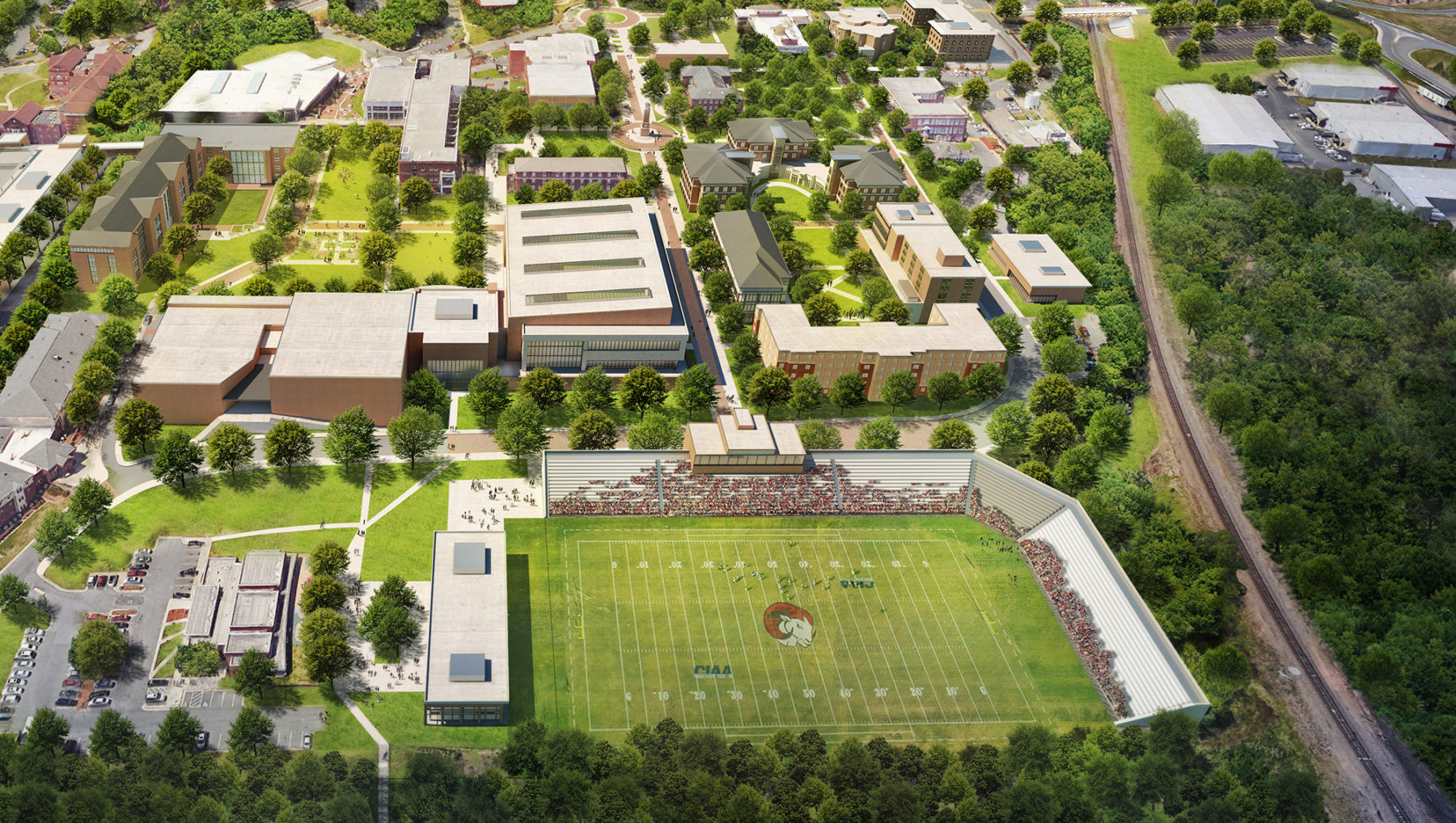
The Campus Life Zone is organized around the enhanced axes of Atkins Walk and Pegram Walk and a series of new and revitalized open spaces. Within this context, new athletics and student life facilities infuse the zone with activity and excitement
For more information contact Greg Havens.