Zidell Yards: Expanding Portland’s Public Waterfront
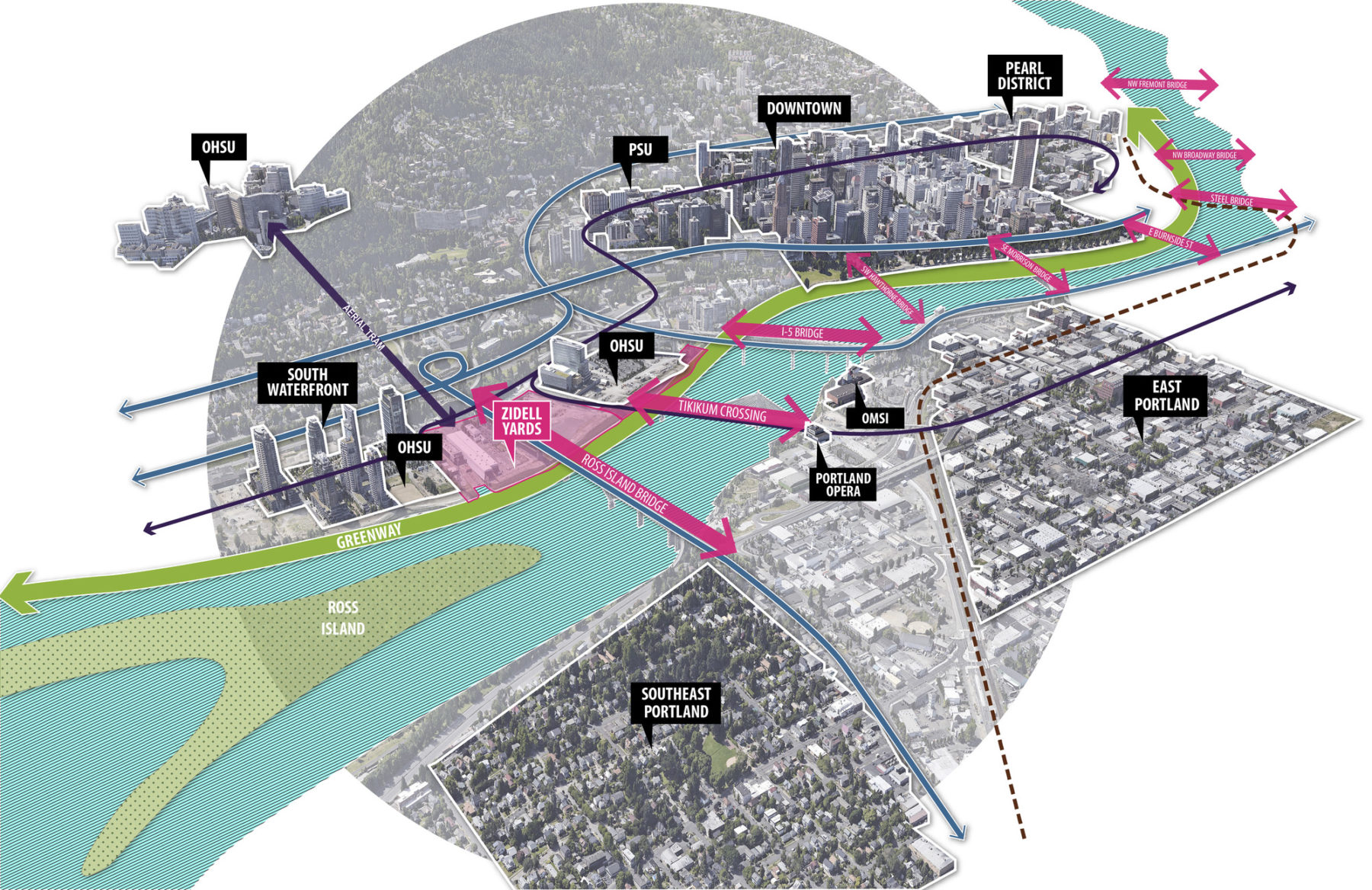
 Sasaki
Sasaki

Today, mention of Portland conjures up images of the natural beauty of the Columbia and Willamette rivers and snow-capped Mount Hood; a quirky population of coffee aficionados and creatives; and a vibrant urban tableau of restaurants, bicycle trails, and a thriving arts, music, and theater scene. But this wasn’t always the case.
Propelled by population growth and healthy urban development, Portland has risen in the ranks of American cities from a sleepy industrial port town to one of the best cities to live in in the country.
As the city has grown into its position as a mecca in the Pacific Northwest, its waterfront has become a critical facet of the city’s evolution. One of the major players leading Portland’s waterfront transformation is the Zidell family, who has worked along the Willamette River as the owners of a ship-building and steel-salvaging company since 1912. The last barge built onsite will leave the yard this spring. As their industrial operations started to scale back, the Zidells financed long-term, intensive clean-up of their 33 acres of land along the river, and began a master planning process led by Sasaki in collaboration with West 8, EcoNorthwest, Place Studio, and GBD Architects to create a plan for Zidell Yards that would restore and return one of the last undeveloped sites along the Willamette back to the people.
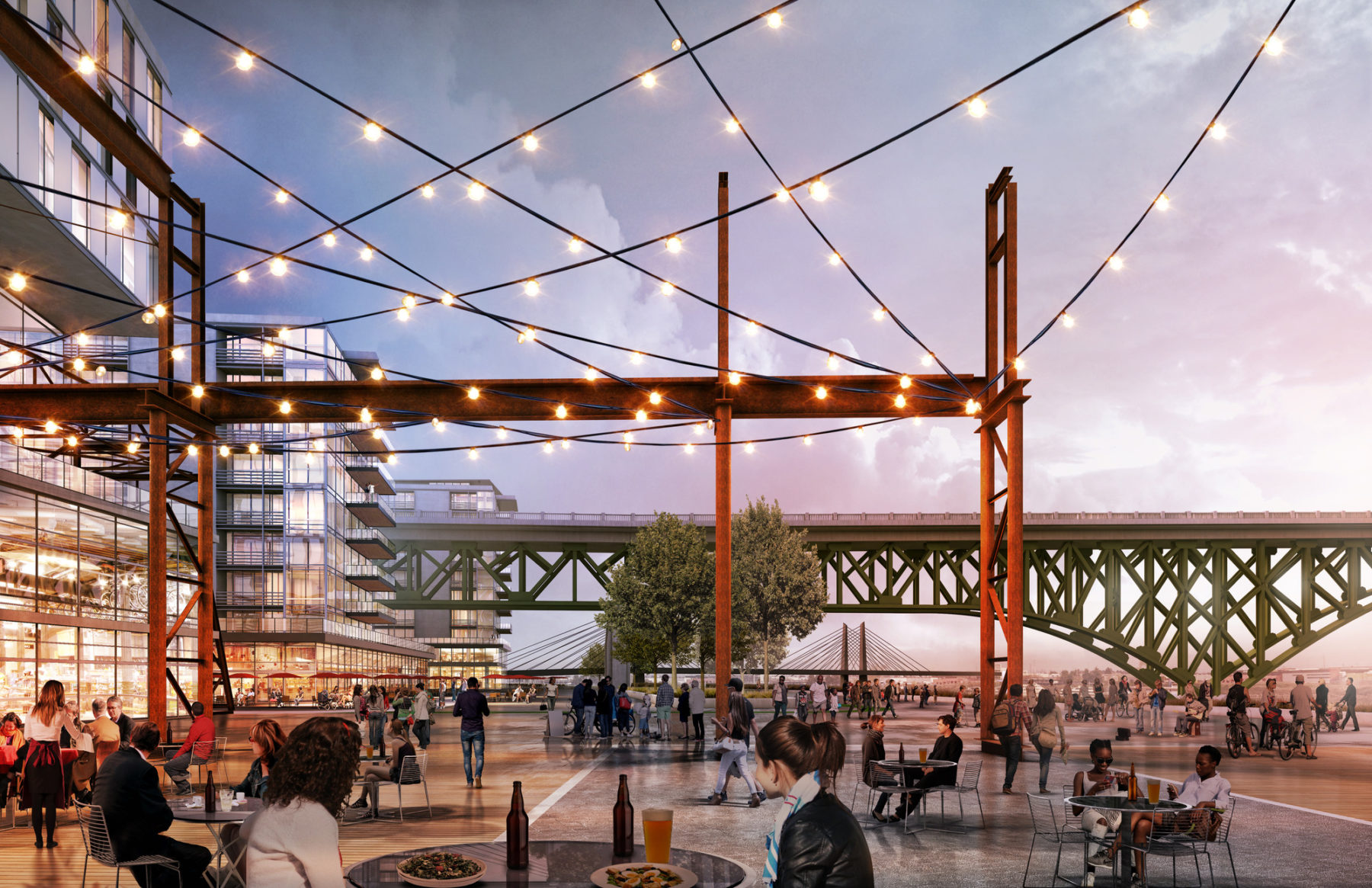
Active public spaces throughout Zidell Yards will allow Portlanders to relax and enjoy views of the waterfront
Zidell Yards is uniquely positioned to complement Portland’s catapulting growth. On both the north and south sides of the site is the expanding Oregon Health & Science University (OHSU) campus, which employs over 15,000 people across its multiple locations. Zidell Yards is easily accessed by transit via the Tilikum Crossing, Portland’s iconic car-free bridge, and also by streetcar, aerial tram, MAX train and numerous bikeways including the new Greenway trail along the Willamette River. Envisioned as a bustling mixed-use district with strong pedestrian and bike connections to surrounding areas, Zidell Yards will be a cornerstone of the South Waterfront’s emergence as a healthy, vibrant part of Portland.
The Zidell Yards framework plan sets a clear vision for a new district that will become the social heart, retail hub, and creative center of the South Waterfront district. With over five million square feet of new development planned, the neighborhood is intended to attract people from all parts of the city and region. Bond Avenue will become the main retail corridor, connecting through Zidell Yards to link the Central District into the emerging OHSU Schnitzer campus. Meadow Park will form the heart of the northern portion of Zidell Yards with strong connections to the riverfront and a vertical farm integrated into surrounding buildings. Ross Island Bridge—an incredible infrastructure feature—today divides the site into two areas; in the future, it will run down the center of a unique corridor defined by a gritty, distinctly urban character. The corridor will integrate a new recreation park, bio-swales, and creative office/incubator space.
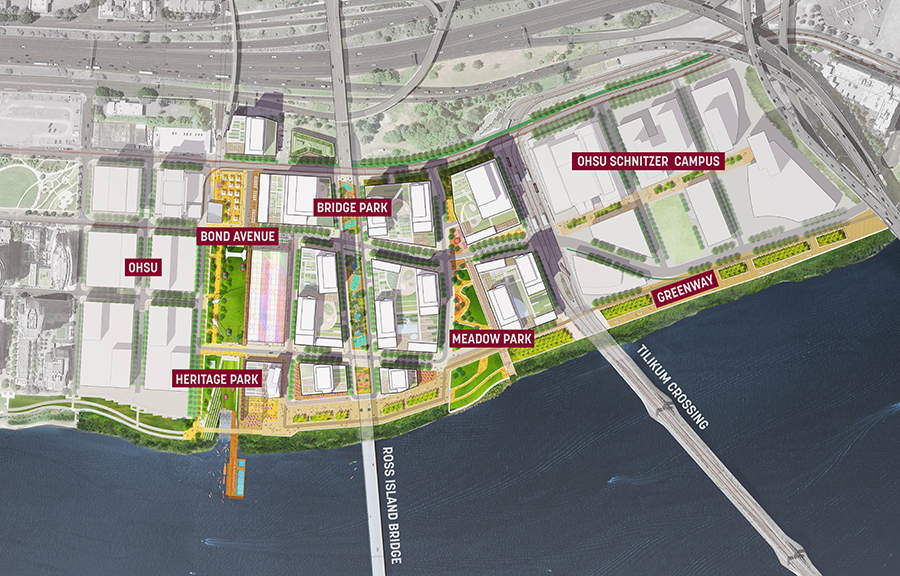
The major thoroughfares in Zidell Yards connect to key destinations and transit hubs throughout the South Waterfront district
The legacy of industrial activity on the waterfront is an important theme for the redevelopment of Zidell Yards. The design team sought to preserve many of the industrial remnants and artifacts on the site, referencing Zidell Yard’s rich industrial history while bringing a bold forward-looking vision for the site. The long rectilinear barge building will be re-used to become one of the development’s key activity hubs; the gantry and cranes will remain as bold sculptural installations animating a public park; and the slipway will be reconceived as a dock landing—bringing people directly to the water’s edge.
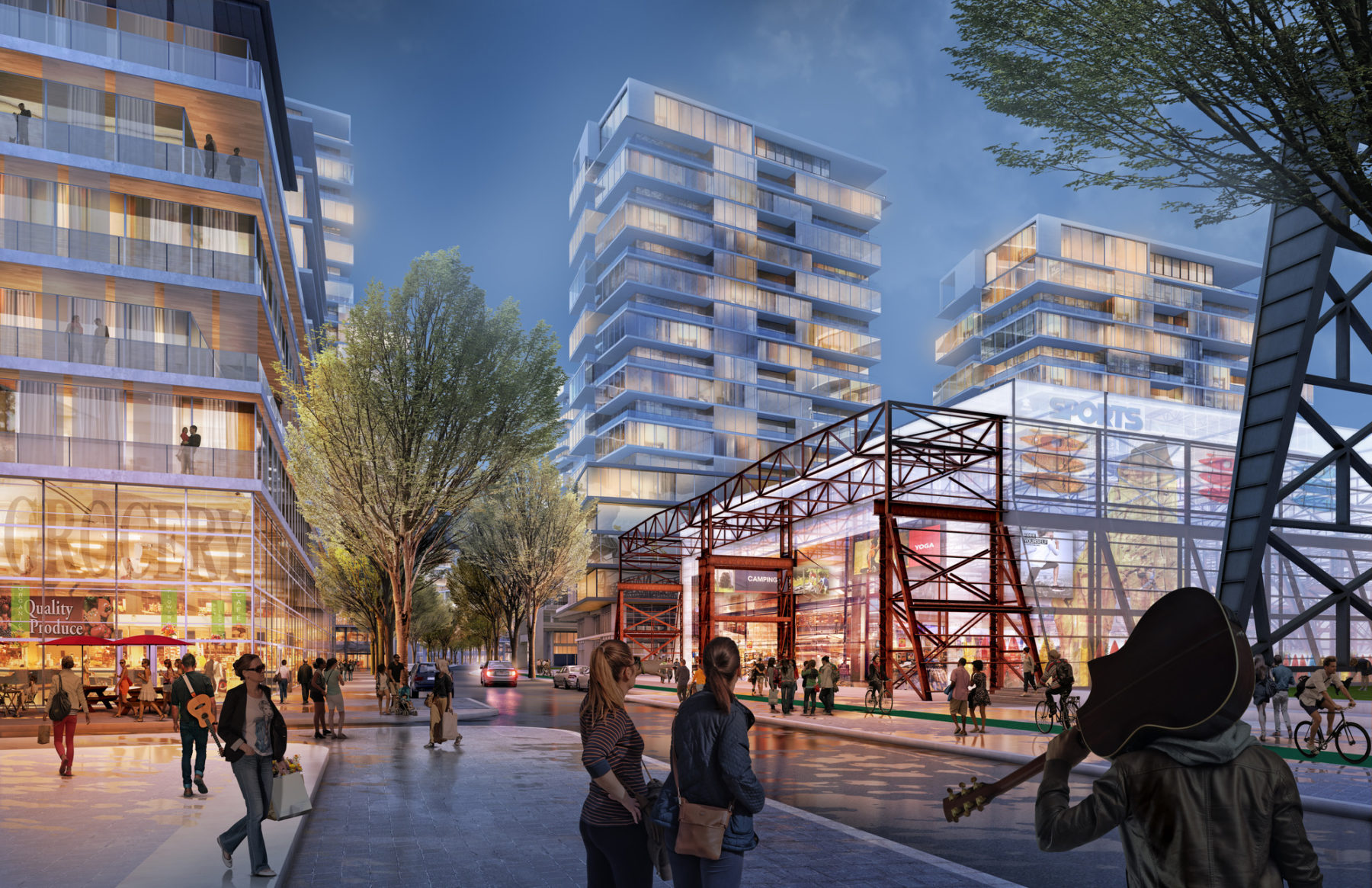
Re-imagined industrial locations will host major retail outlets and restaurants
Starting with the slipway at the southern edge of the site, the site’s multiple parks will all touch the riverfront and are designed to link people visually and programmatically to the water. A dock, river terrace, multiple overlooks, viewing areas and a continuous riverfront trail will ensure that the overall experience of living, working, or visiting Zidell Yards is defined by a close link to the water. Active river recreation amenities will be built into the design of the open spaces, along with passive areas intended for quiet appreciation of the views.
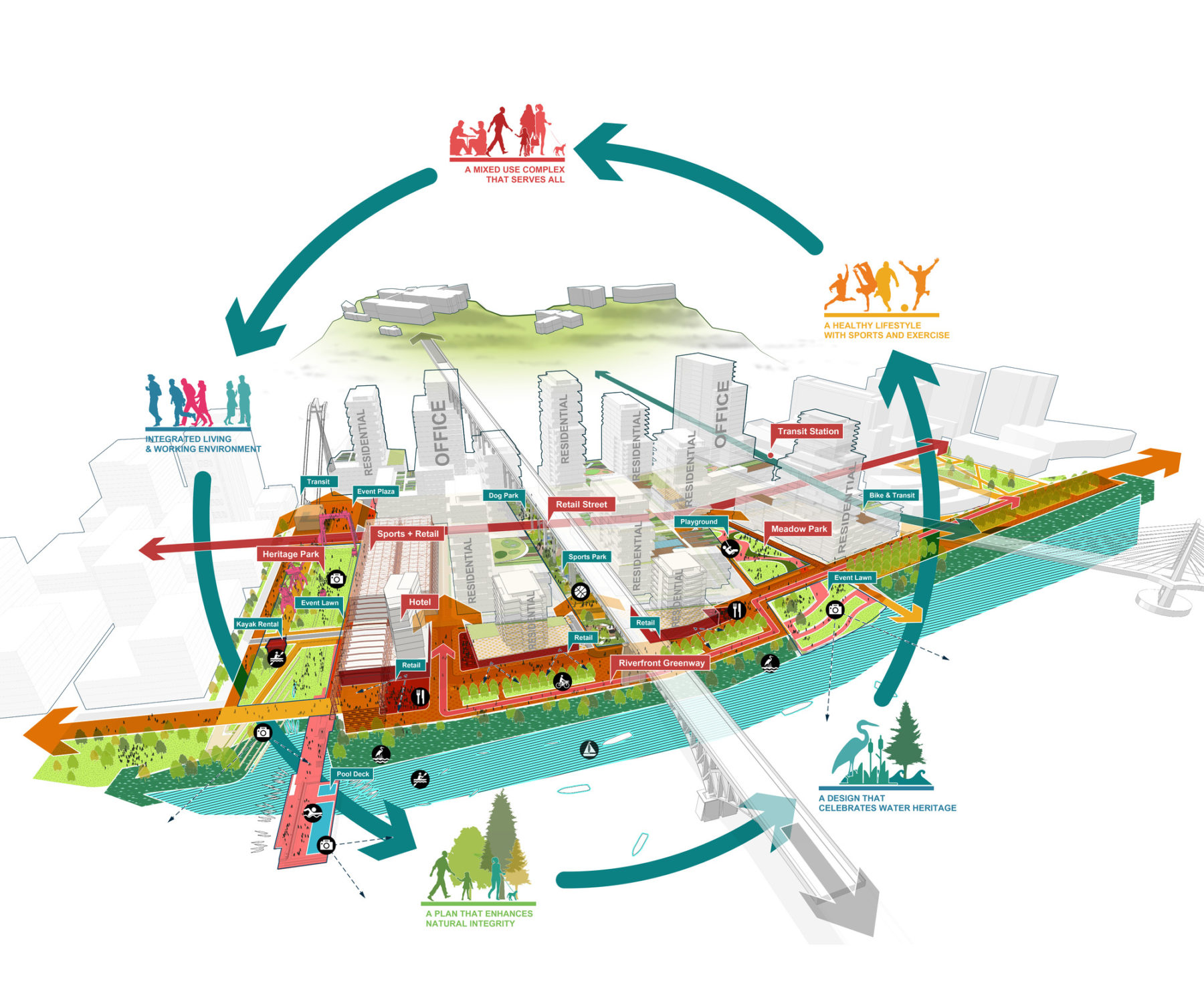
The plan features major public spaces, including the Green Way, to connect Portland to the waterfront
As long-time stewards of Portland’s waterfront, the Zidells felt it was essential that the public have direct water access. As such, instead of developing the site to its maximum potential and putting profitable high-rises right along the water, the design team structured higher density parcels around tracts of publicly accessible areas to be activated by parks, plazas, and public art. Similarly, the land along the river itself will be public as a part of the Greenway, a new linear park that stretches along the Western bank of the Willamette, serving Portland’s growing and fast-changing population.
Next in our series of waterfront revitalization projects across the globe is Las Salinas, an undeveloped site along the ocean in Chile, soon to become a dynamic mixed-use urban district, and Suzhou Creek, a new urban district structured around what was once an industrial waterway, in Shanghai, China.