Los Angeles’ Wilmington Waterfront Promenade Breaks Ground
Port of Los Angeles proudly begins construction on the project, which will provide unprecedented public access to Wilmington's historic waterfront
 Sasaki
Sasaki
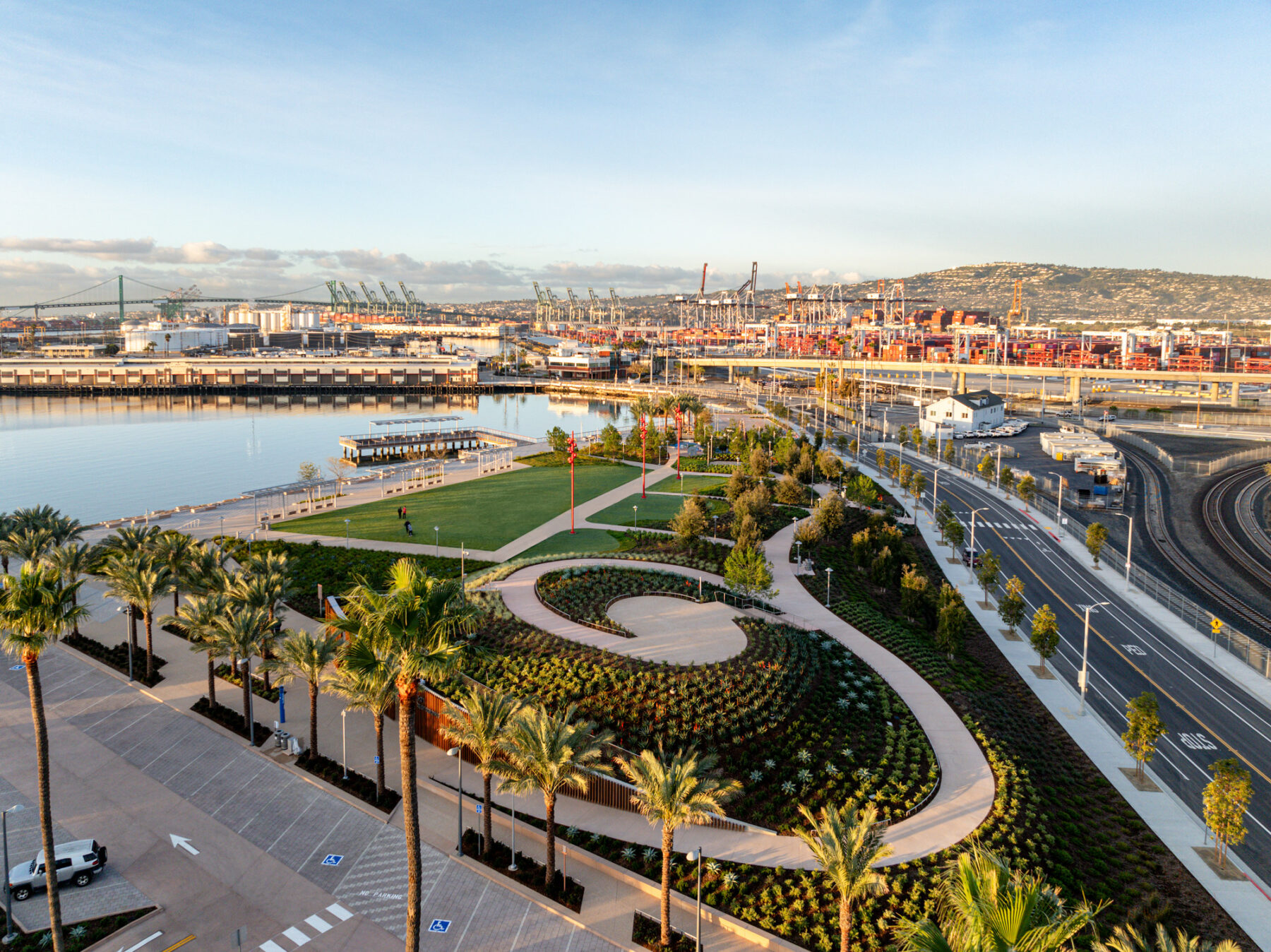
Sasaki celebrated the opening of the transformational Wilmington Waterfront Promenade with the Port of Los Angeles. Leading the park planning, civil engineering, and landscape design, Sasaki was selected to work with the Port to enhance public waterfront access for the local harbor community, visitors, and all Angelenos.
Adjacent to San Pedro Bay, one of the world’s busiest seaports and a leading gateway for international trade in North America, the Promenade connects Angelenos back to the Pacific Ocean and the water’s edge.
Located between San Pedro and Long Beach, the Wilmington neighborhood and its growth is directly tied to the expansion of the Port and its operations. As the busiest container port in North America, and a major source of economic vitality for the neighborhood and region, the Port has remained committed to enhancing public access to the waterfront. Sasaki has continued to work with the Port of Los Angeles, its staff, and members of the community since the design and implementation of the first phase of the project, Wilmington Waterfront Park, completed in 2011. Built on a 30-acre brownfield site, that park revitalized the community with much needed greenspace and laid the groundwork for a connection to the new Promenade.
The new waterfront Promenade is a landmark destination in this open space network for Wilmington, and it is the first opportunity for the community to reconnect with the waterfront. The design builds upon Sasaki’s portfolio of designing inclusive, beautiful and resilient parks around the world. Sasaki led the design to create a community park adjacent to the existing Banning’s Landing Community Center, with planting design completed by Studio-MLA.
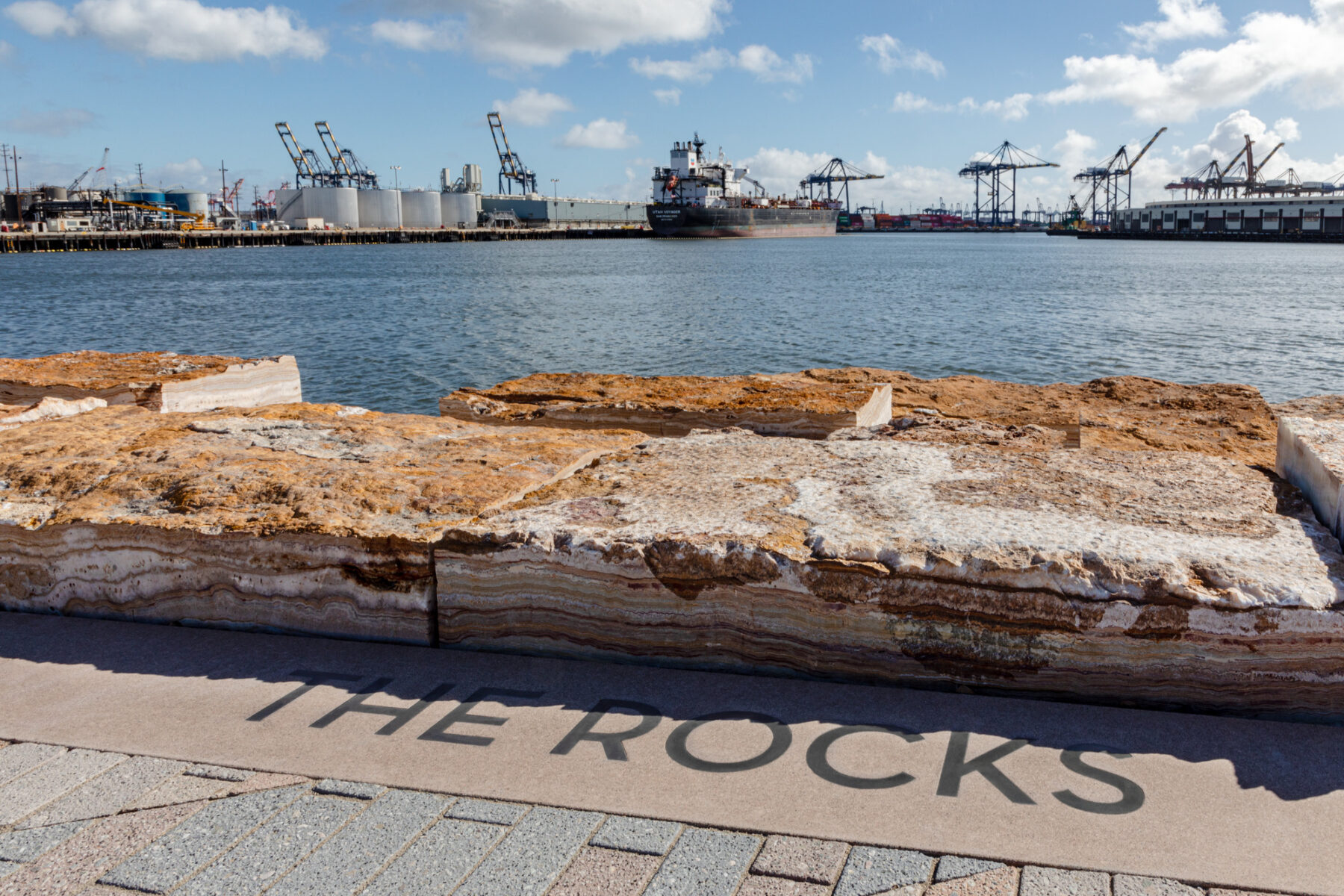
Onyx stones along the water’s edge bring a textured experience, combining with precast seating steps and paving that feels tactile and inviting.
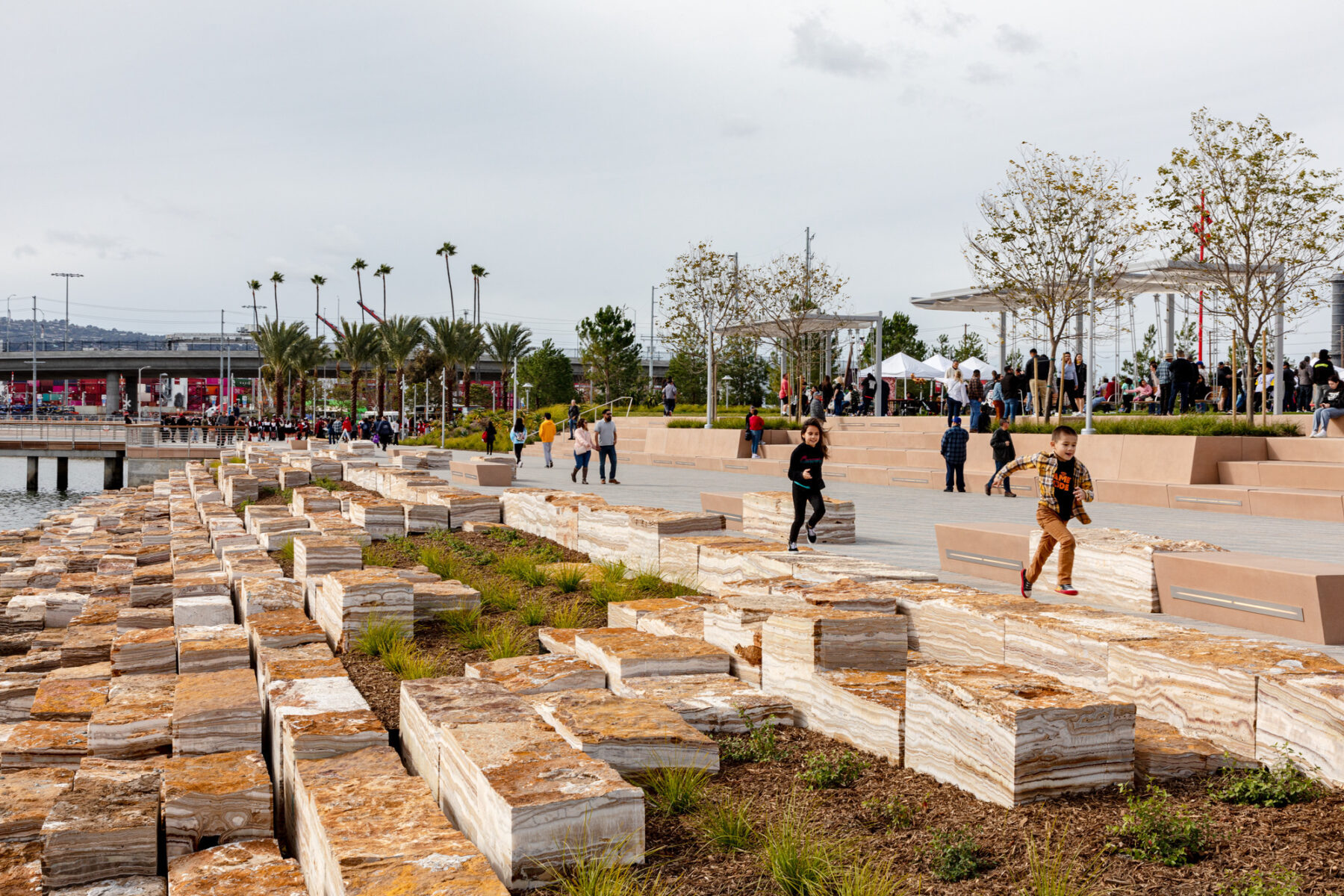
A dynamic waters edge in the Promenade showcases the changing tides. Small pockets of planting create tidal pools for wildlife, creating a sense of intrigue, surprise and excitement for visitors.
"The design is deeply rooted in resilience, dynamic material selections and diverse experiences.”
Ben Boisclair
For the Promenade, Sasaki brought the industrial expanse of the Port down to a more approachable and inviting human scale. The design centers on inclusive waterfront access and exciting new experiences that bring the community back to the water. These spaces are:
The Landing: an overview and highest point of the park, which doubles as a spot for a future bridge that will be the first experience by visitors, this space overlooks the park and draws you down into the landscape.
Upland Walkways: a series of meandering paths immersed within coastal planting to create a sense of discovery and enclosure.
The Bluff: Flanked by sloped lawns and planting, the Bluff enjoys views to the water. A larger, flexible open lawn also provides space for community events.
Tidal Steps: A dynamic waters edge in the Promenade showcases the changing tides. Small pockets of planting create tidal pools for wildlife, creating a sense of intrigue, surprise and excitement for visitors.
Creating a “window to the waterfront” for the Wilmington community, the nine-acre project also involved the realignment of Water Street and street work, as well as grading, paving, striping, lighting, landscaping, irrigation, signage, public seating, bike racks and drinking fountains.
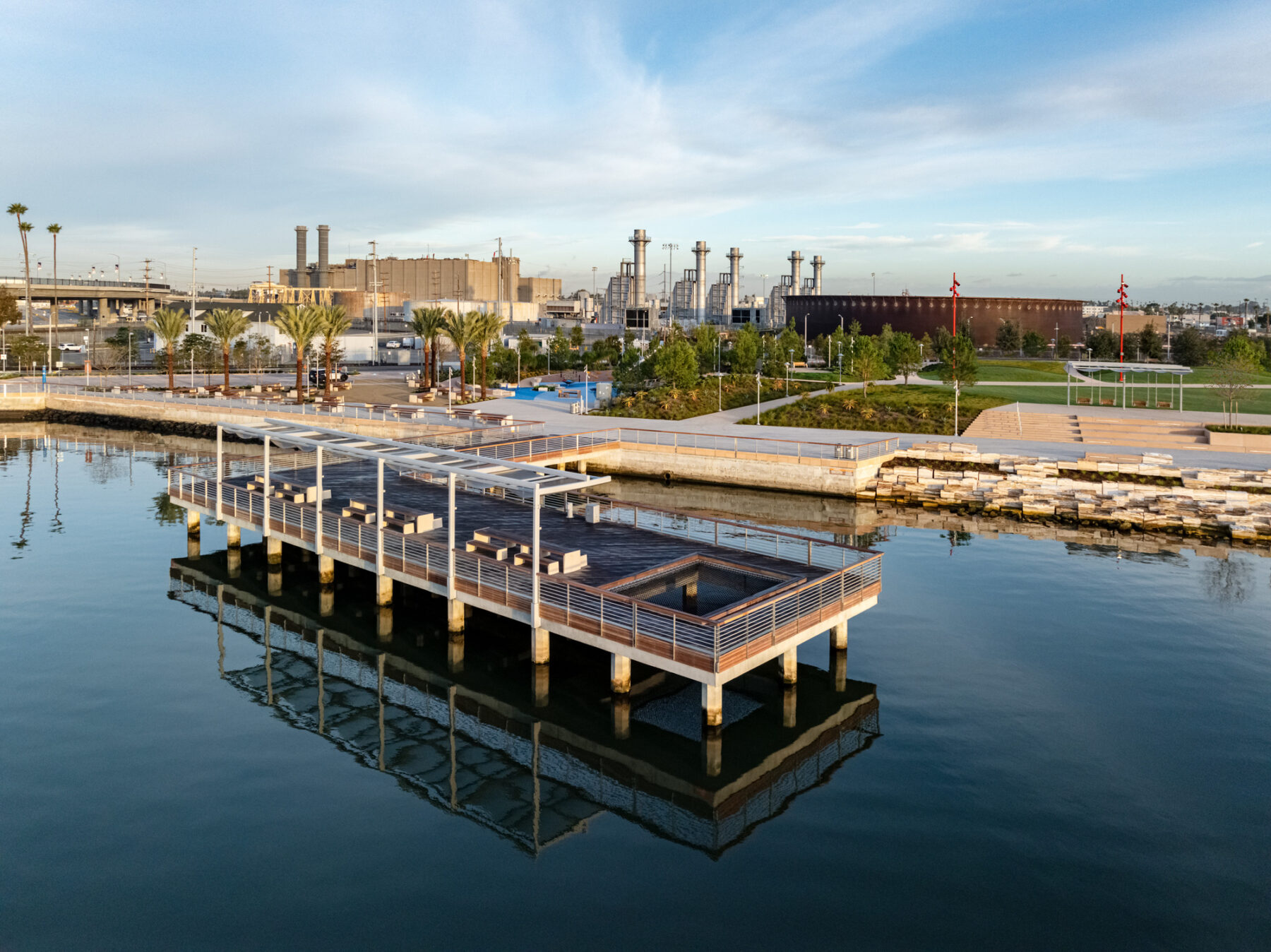
A dynamic waters edge in the Promenade showcases the changing tides. Small pockets of planting create tidal pools for wildlife, creating a sense of intrigue, surprise and excitement for visitors.
“Los Angeles is one of the most dynamic cities in the world,” notes Sasaki landscape architect Ben Boisclair. “We’re excited we’ve expanded to LA with Sasaki’s newest office, and are honored to have worked with Wilmington, the Port of LA, and the extended community to bring Wilmington back to their waterfront.” In time, a future pedestrian bridge connection will carry Angelenos and visitors over the industrial port sites to arrive in the space of the promenade—a grand entrance, opening to a sweeping view of LA harbor from the top of the Promenade’s sculpted landform.
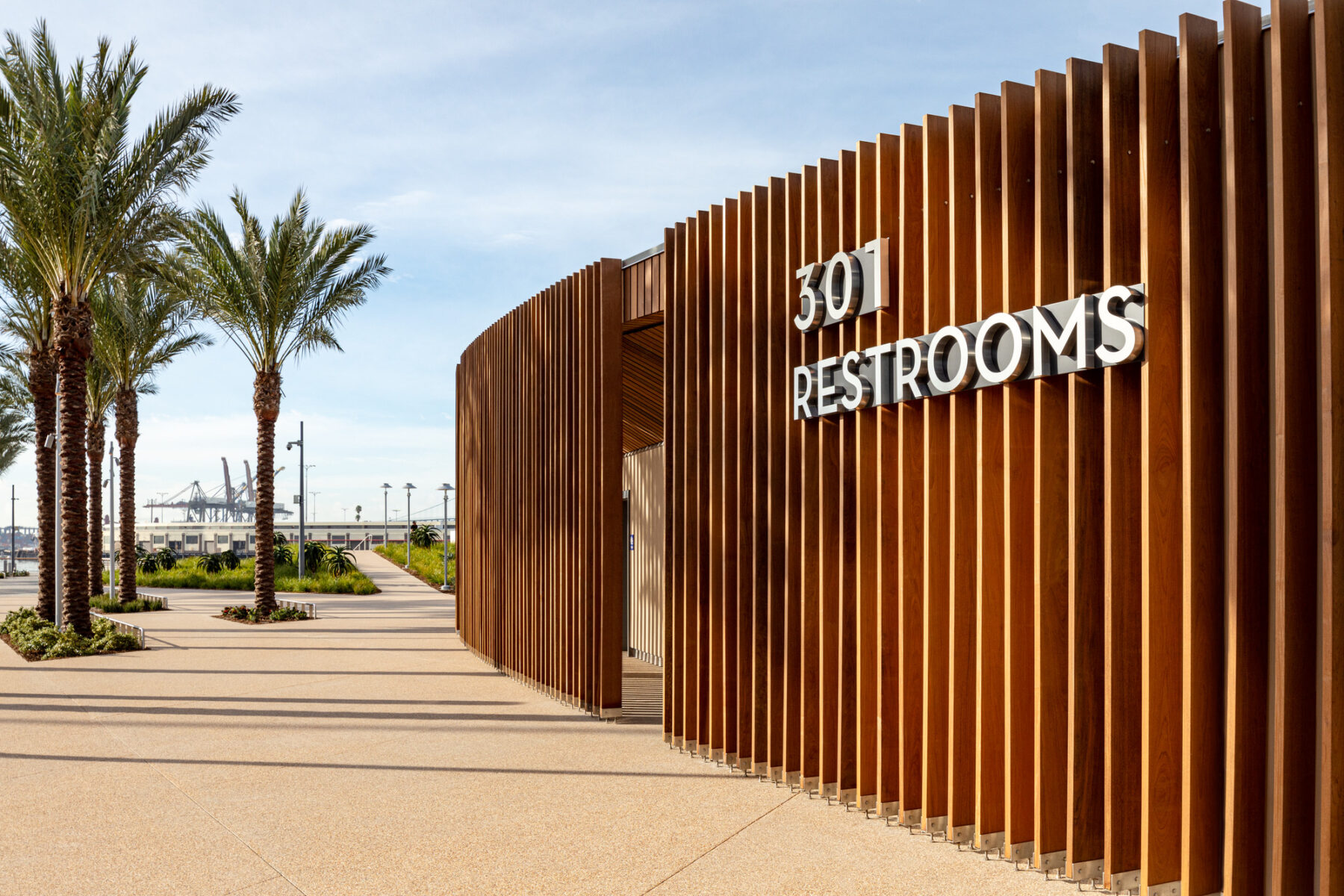
The park includes a public dock, playground, public restrooms with a green roof, and parking.
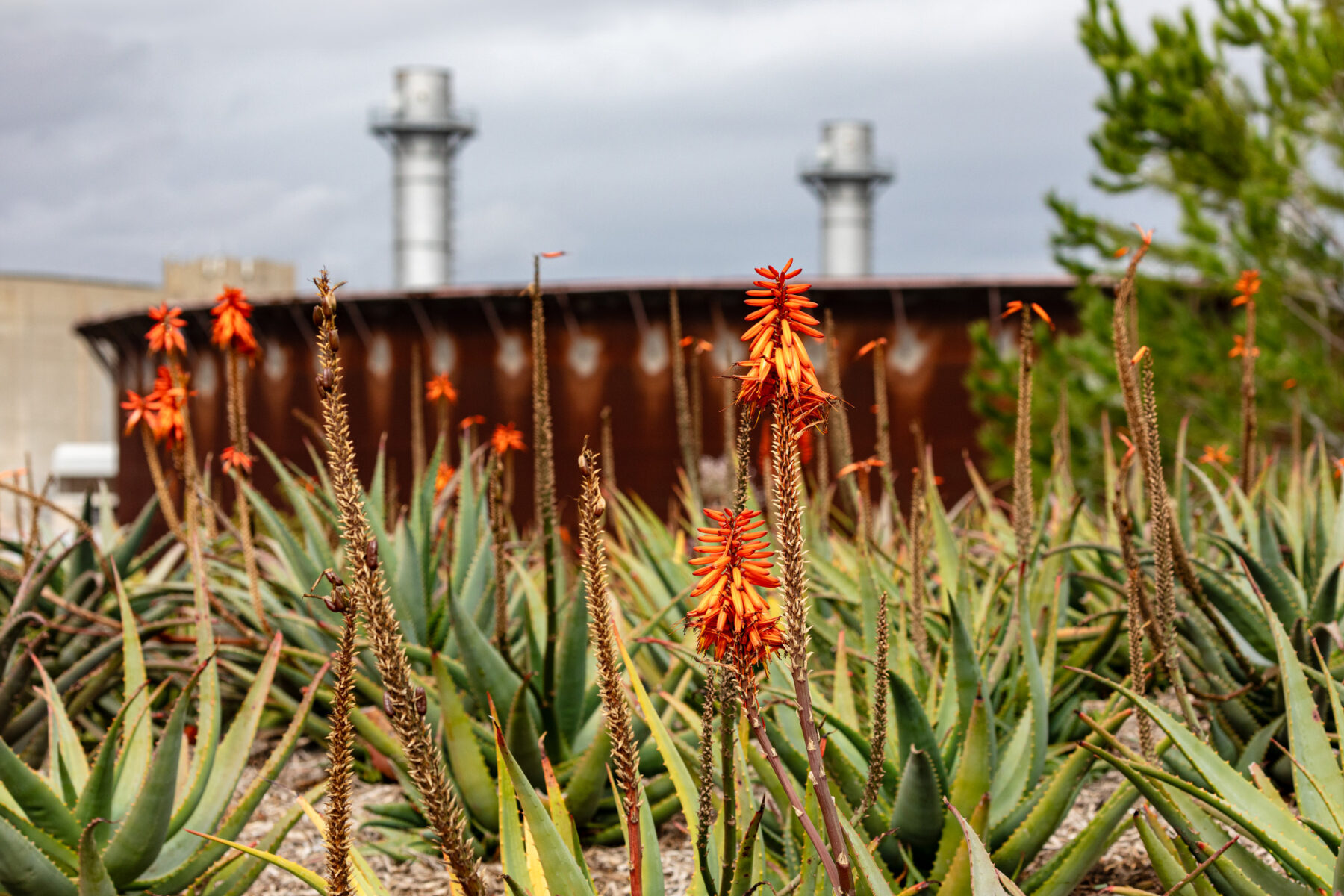
The Promenade’s planting uses many varieties of native plants and coastal adaptive planting to celebrate the unique coastal sub-biomes found throughout Southern California.
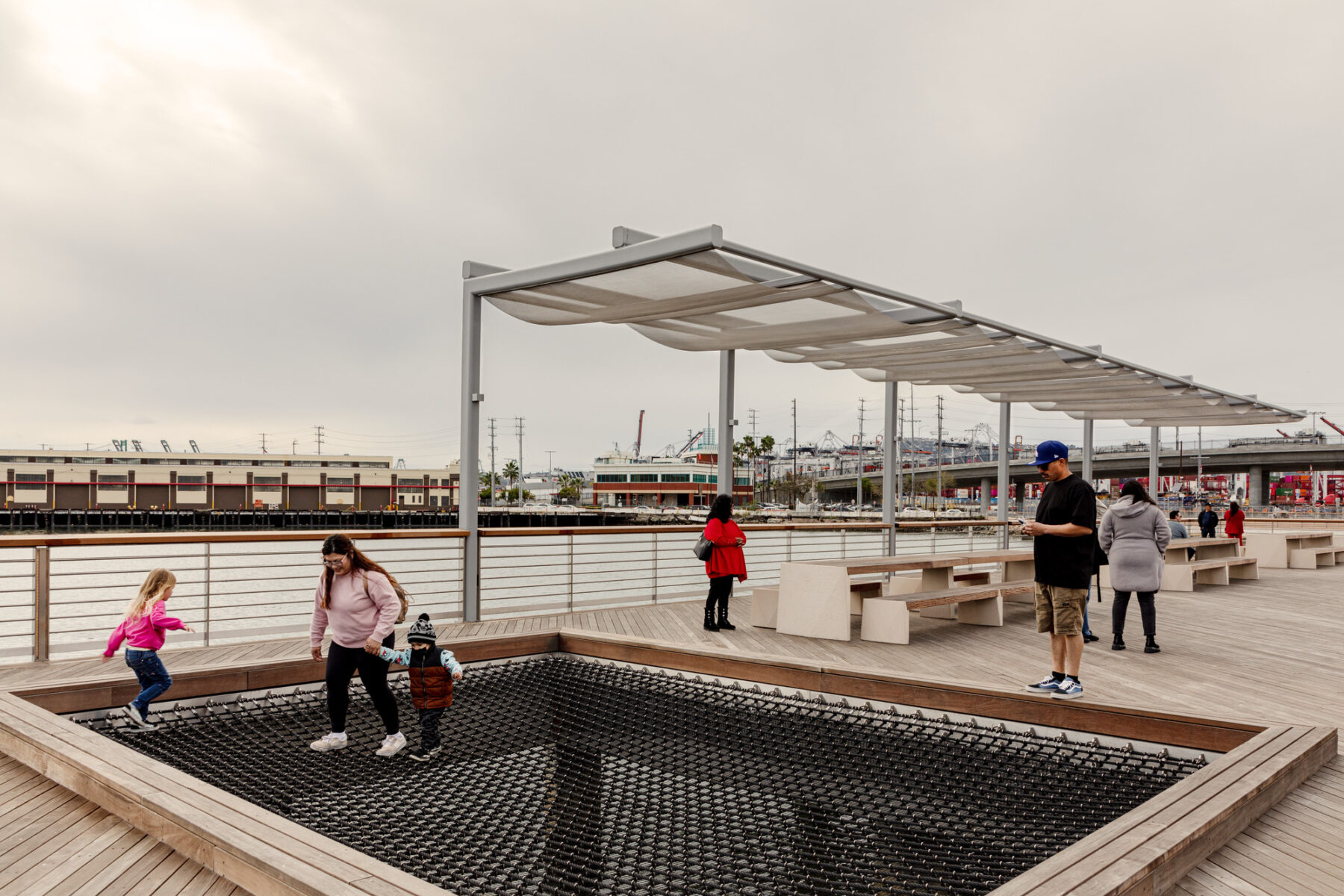
A large wooden deck brings people out onto the water, a new experience incorporating a play net that allows visitors to sit above and peer down into the water below.
The park includes a public dock, playground, public restrooms with a green roof, and parking.
The Promenade’s planting uses many varieties of native plants and coastal adaptive planting to celebrate the unique coastal sub-biomes found throughout Southern California.
A large wooden deck brings people out onto the water, a new experience incorporating a play net that allows visitors to sit above and peer down into the water below.
At the heart of the project is a commitment to high-quality and thoughtful detailing. This is felt in the colors and materials of the park, including warm tones that contrast with the industrial context. Onyx stones along the water’s edge bring a textured experience, combining with precast seating steps and paving that feels tactile and inviting. Wooden benches, decking, and rails bring a sense of warmth throughout.
Visitors to the park can traverse the open lawns, walk onto the promenade that doubles as a stage, and arrive at a place to sit adjacent to the terraced stones of rough-hewn onyx that step down to meet the water. At each moment, views extend out over the harbor. Now, the community can see their years of hard work and dedication reflected in these moments along the waterfront, creating a sense of pride and stewardship for their new park.
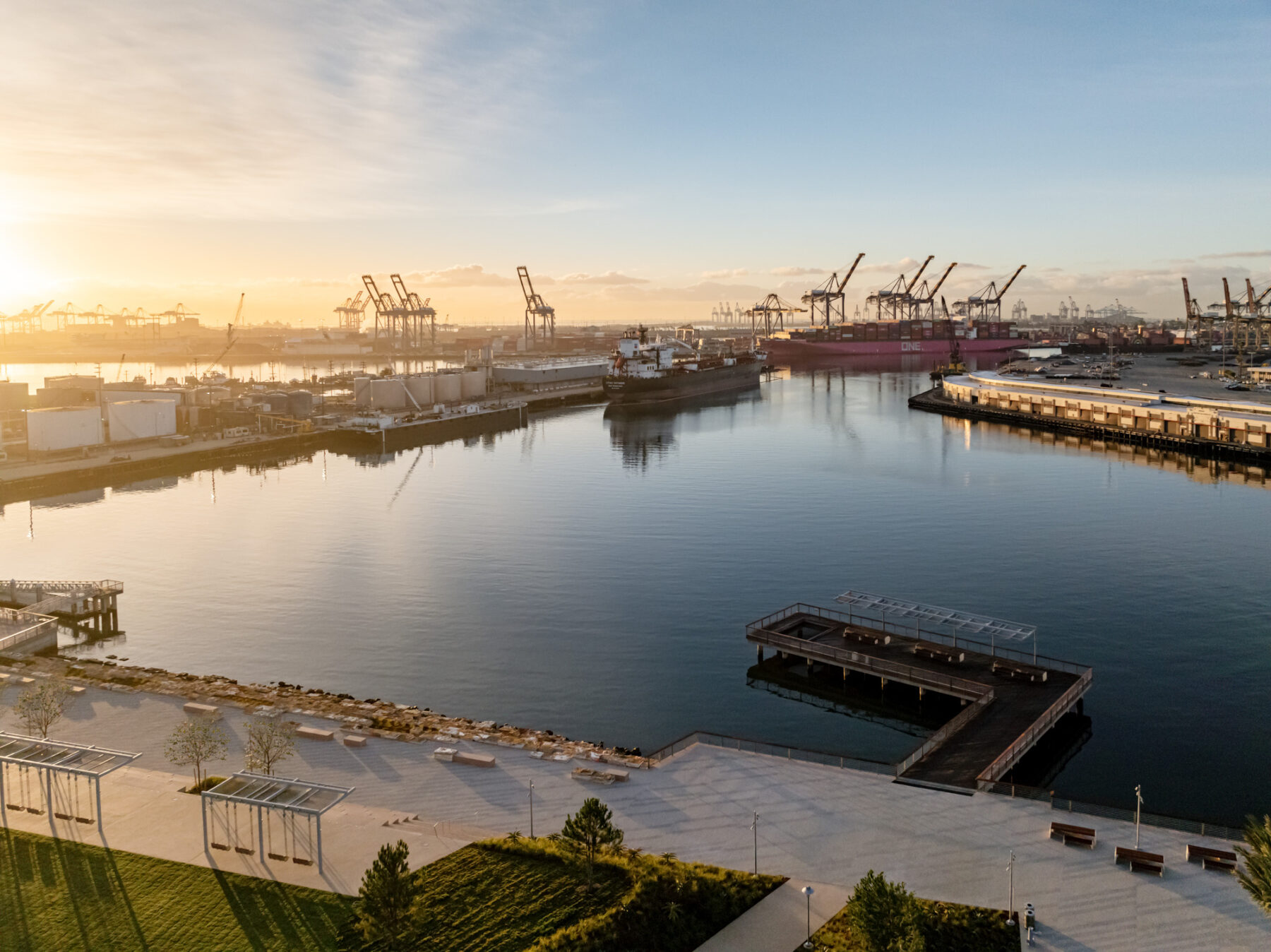
Port of Los Angeles proudly begins construction on the project, which will provide unprecedented public access to Wilmington's historic waterfront
The Port of Los Angeles has begun construction on the Wilmington Waterfront Promenade, which will bring local communities to the water for the first time when complete