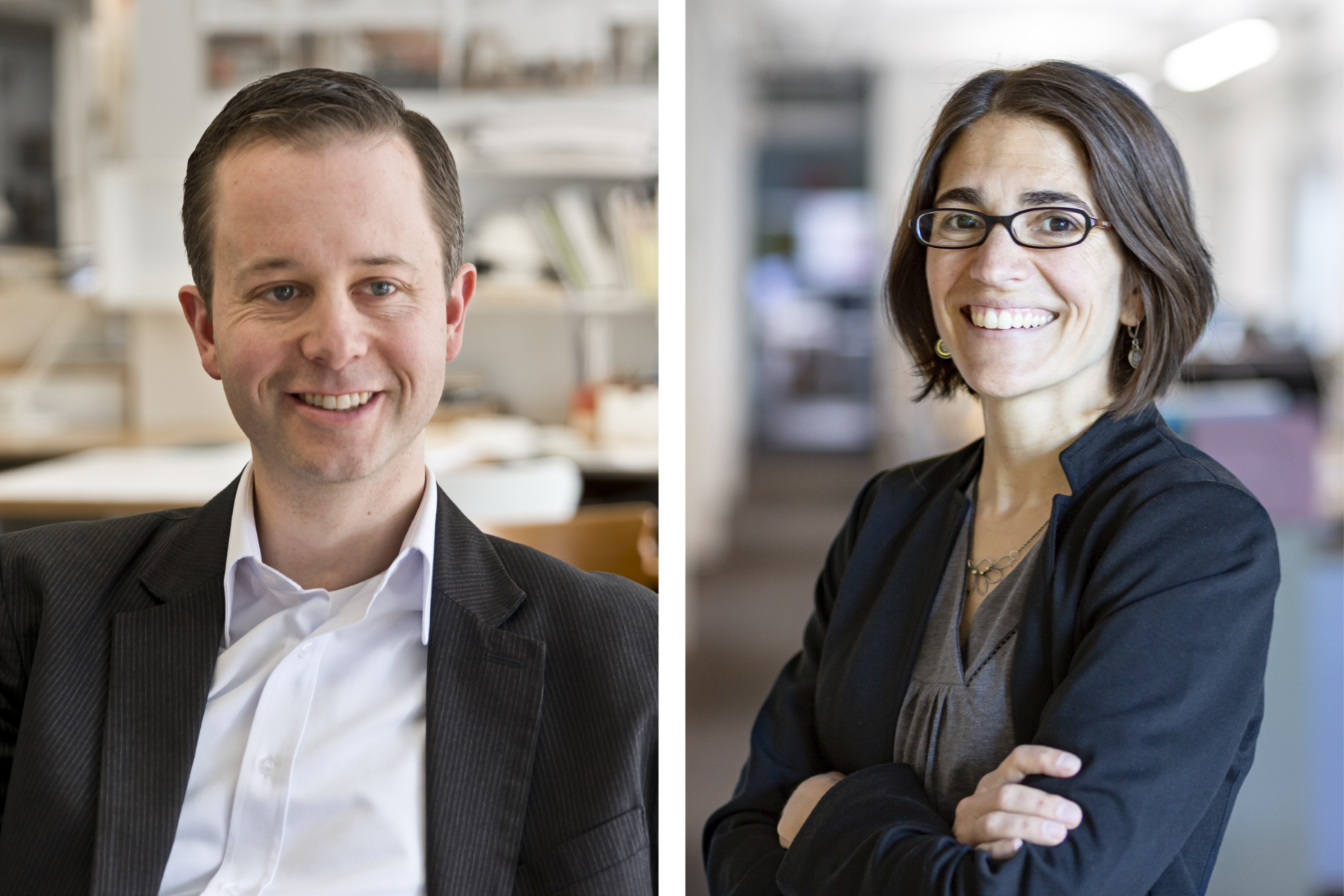Post-Pandemic Workplace Design Will Not Be the Same for All
Interior design principal Liz von Goeler offers thoughts on how the world can return to the workplace
 Sasaki
Sasaki

In a Boston Magazine article about the impact of COVID-19, Sasaki principal Victor Vizgaitis, AIA, LEED AP and associate principal Kate Tooke, ASLA, PLA offer perspectives on how the pandemic will shift the way we design public and private realm. Read on for their thoughts.
“In whatever we build, there will be a renewed focus on the ability of materials to be easily cleaned and sanitized. Anything that can be touched will be, so how can we ensure that [materials] either have contaminant-resistant properties or are as simple to clean as possible? We want to look closely at surfaces that are going to be touched by a [large number] of people. These might include door handles for non-automatic doors, countertops—particularly in common kitchens or reception areas—appliances and faucets, tables, and other shared furniture. Materials at the very least should be non-porous, smooth, and easily cleanable. Some materials such as copper and its alloys can also have anti-microbial properties that may be of use [depending on] cost and availability.”
– Victor Vizgaitis, principal architect at Sasaki
“The definition of a successful public space has long included density of people as a metric. Consider some of our most iconic public event spaces in Boston: the Lawn on D, City Hall Plaza, the Common, the Esplanade. Events held in these venues define our collective memories—concerts, parades, cultural festivals, markets, and protests where we have often crowded into just a few square feet per person or shared blankets with friends, neighbors, and strangers. That kind of density generates excitement, which draws more people into the mix.
In recent years, our municipal clients and community stakeholders have begun asking us for ways to limit crowd sizes in order to address safety concerns. For example, we are currently working with the City of Boston to ‘right-size’ the main gathering space at City Hall Plaza, limiting the number of people and access points for events of different types. As physical distancing and pandemic response settles into our collective psyche, we expect that our clients and communities will ask for more ways to control how many people occupy a public space during events, and how they distribute within that space. We’ll be considering how the design of seating areas can encourage smaller groups and incorporate buffers between individuals. We’ll also study how pavement patterns and textures can intuitively designate circulation routes with passing areas or zones for physically-distanced protest on a plaza.”
– Kate Tooke, associate principal landscape architect at Sasaki
Read the full Boston Magazine article here.
Interior design principal Liz von Goeler offers thoughts on how the world can return to the workplace
Analysis of classroom data reveals how social distancing will change space utilization on campuses this fall
Landscape architects play a vital role in fighting pandemics at their source