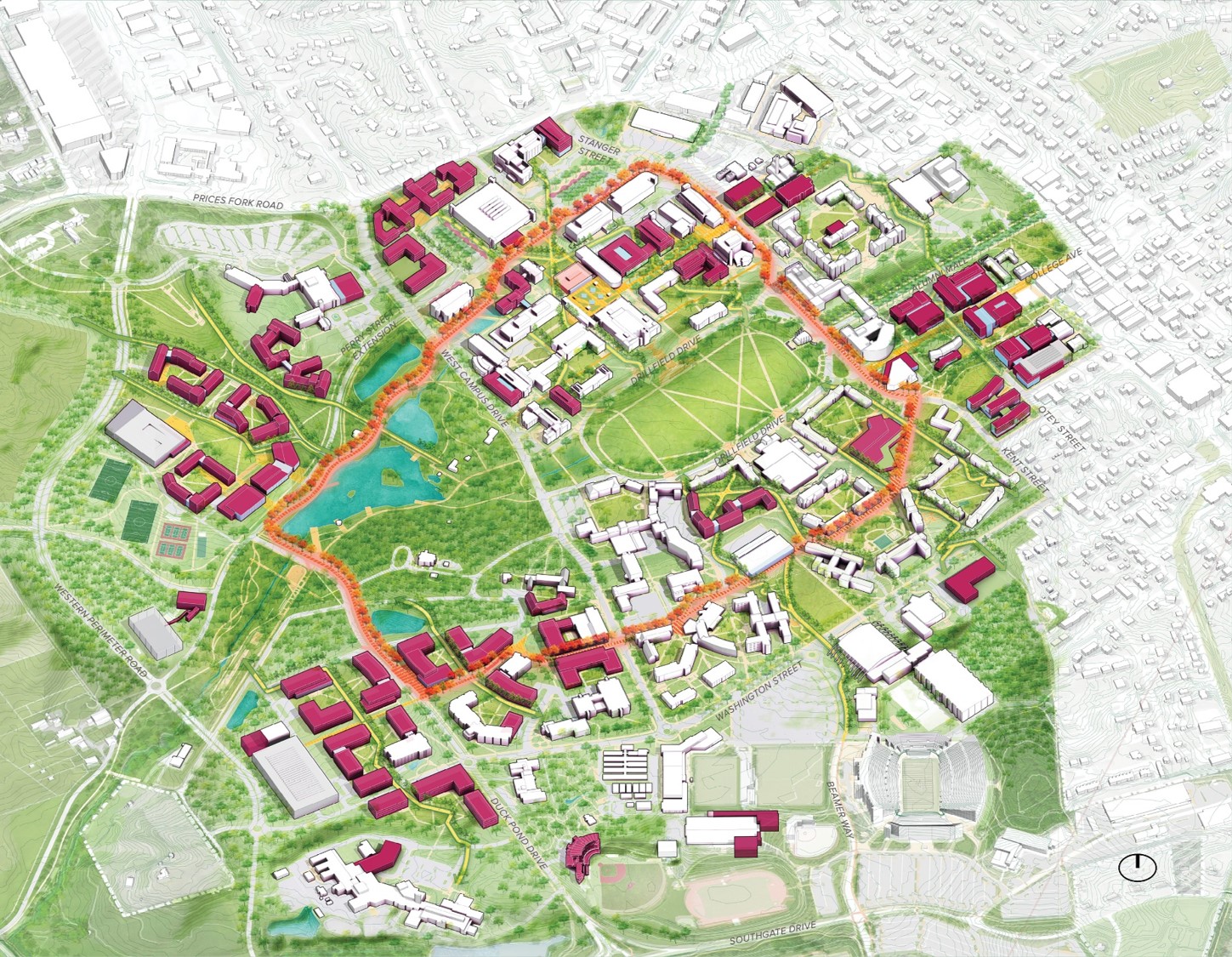Virginia Tech’s 2018 Master Plan Approved

 Sasaki
Sasaki

Earlier this month, the Virginia Tech Board of Visitors approved the adoption of the 2018 campus master plan developed by Sasaki in close coordination with Virginia Tech’s administration.
The master plan establishes a physical framework that reinforces the university’s mission, and helps guide growth in the coming decades. Major themes of the plan include celebrating Virginia Tech’s history as a land grant university, enhancing learning and research environments, planning for mobility, accommodating smart growth, fostering inclusive and diverse communities, expanding strategic partnerships, and improving campus accessibility.
The plan is unique in the the way it integrates and responds to the “grand challenges” set out in the University’s strategic plan. Known as Destination Areas, the grand challenges define the themes around which Virginia Tech plans to organize academic, research and outreach activities in the years ahead. These include:
Specific responses in the plan include the Intelligent Infrastructure Corridor where autonomous vehicle testing and embedded sensor technology are proposed; the Smart Design and Construction Village, where new robotic techniques for construction will be tested, and the Creativity and Innovation District, where art, design, architecture, business, and engineering will collaborate with VT’s business and institutional partners on design problems.
With this plan complete, VT is moving on to develop plans for the Roanoke Heath Sciences Campus and the National Capital Region, where a new Innovation Campus is being planned in response to Amazon’s new headquarters in Crystal City, VA.
For more information on the master plan’s approval, see the below excerpt from Virginia Tech’s blog. And, click here to check out the inventive way the Sasaki design team presented the new plan to Virginia Tech in a fully-immersive format.
During its quarterly meeting held in Blacksburg on Monday, the Virginia Tech Board of Visitors approved a resolution to adopt the 2018 campus master plan — a document that will help guide the physical development of the Blacksburg campus and its 11 agricultural research and Extension centers through 2047.
The plan, managed by the Campus Master Plan Committee, which included students, faculty, staff and members of the Board of Visitors, sets out a vision for what the Blacksburg campus might look like 30 years from now, building off the goals, objectives, and aspirations of the 2016 Beyond Boundaries visioning process. The development of the plan spanned more than two years and engaged hundreds of campus and community members through more 200 presentations and town hall-style meetings.
“The campus master plan is not a blueprint for future development, rather it is a flexible, adaptable, and evolutionary document that will help university leadership make good decisions in the future,” said Vice President for Operations Sherwood Wilson. “The plan sets forth principles for smart growth while preserving and enhancing the unique character of the main campus. It incorporates a deep analysis of supporting infrastructure, such as transportation, accessibility, utilities, and stormwater, as well as university assets that exist beyond Montgomery County.”