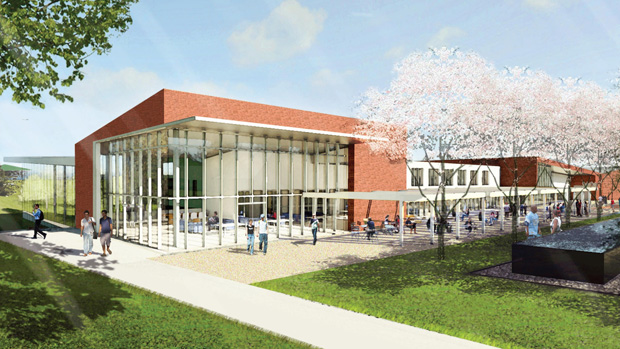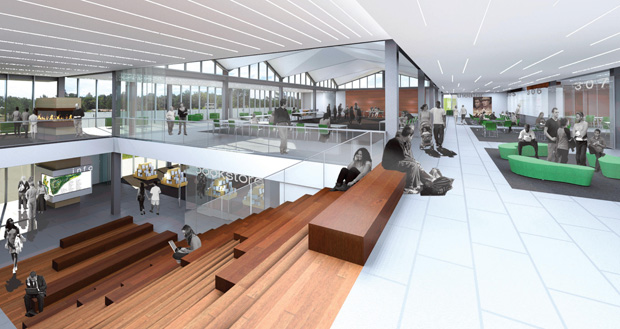Six Considerations for Rehabilitating Your Student Union

 Sasaki
Sasaki

Most colleges and universities feel pressure to offer the latest amenities in order to attract and retain the best and brightest students. And while hauling in the bulldozer to create modern facilities is attractive in some regards, deciding to renovate can be just as effective and, in some cases, even preferable to new construction. Renovations can be more sustainable, and communicate a unique sense of place.
The student union is one building type where contemporary needs are often far from met. The modern student union is a one-stop shop that merges student life and curricular needs, providing space for student organizations, career advancement, events, entertainment, dining, study, and more. A tall order for the cramped, concrete 1960s student unions commonplace on many US campuses!
Before you bulldoze, here are six factors to consider:
At Methodist University, where we are currently planning a student union renovation, the answers to almost all these questions were yes. Their 1960s student union was originally built for a student population of 600. The school now has over 2,000 students. Aside from the sheer increase in students, the role of the student union has expanded and diversified. But the building was in relatively good shape, and in the perfect location at the heart of campus.

Methodist University student union, existing conditions

Methodist University student union, planned renovation
By making strategic additions and surgical removals, we are able to maximize the value of new construction and enhance the character of the existing building. Our design accommodates more students and new programs, as well as infrastructure for new mechanical systems and building technology. A renovated multipurpose space refreshes the interior, and a large volume dining room with glass facades ties the student center to the landscape. The design also provides new indoor-outdoor connections, creating an integrated environment with the rest of the campus core.

Methodist University student union, planned renovation interior
The building transforms the image of the campus and supports a new progressive outlook for the university. By marrying legacy, stewardship, and innovation, the student union will support the next generations of students at Methodist.