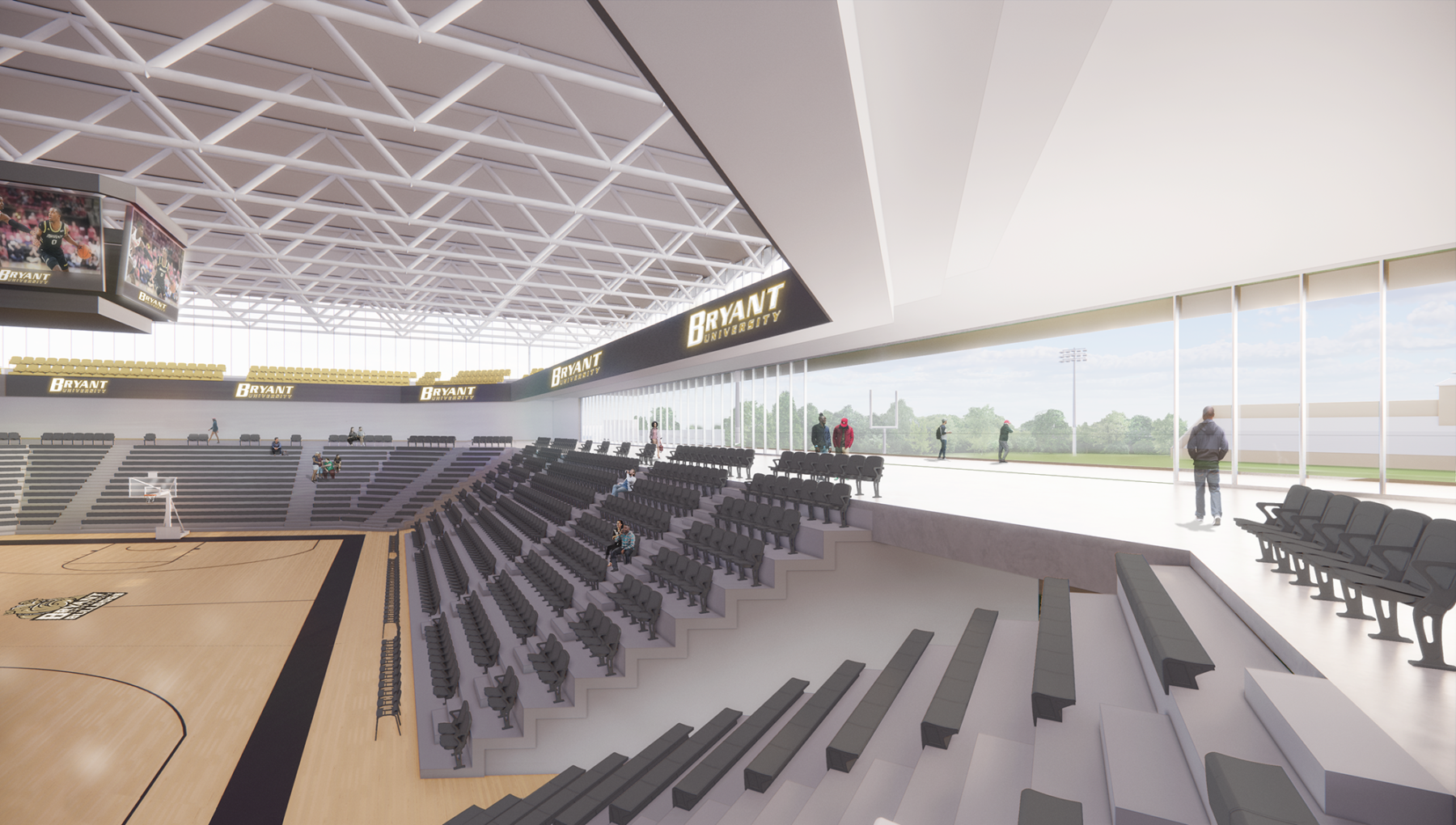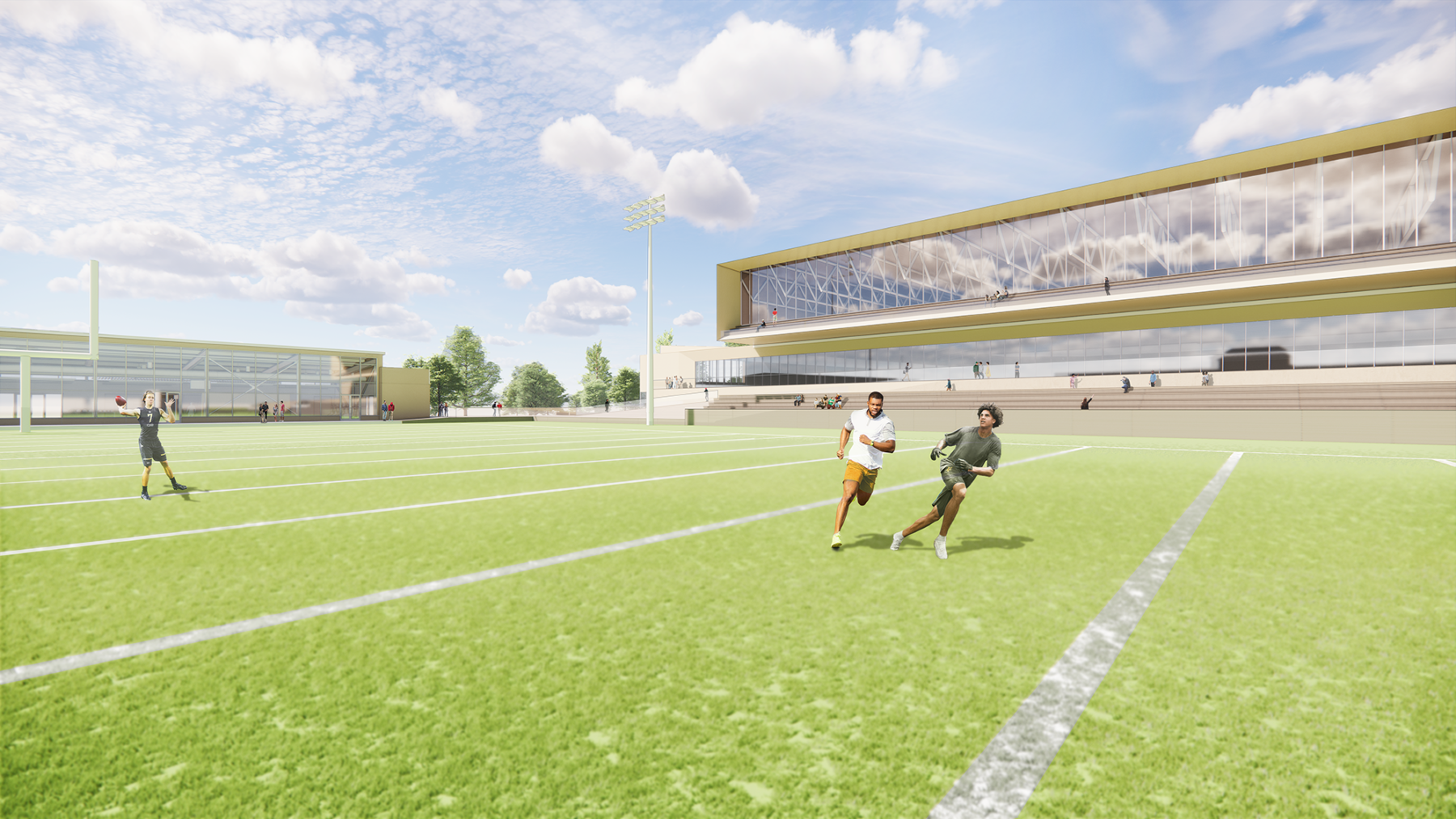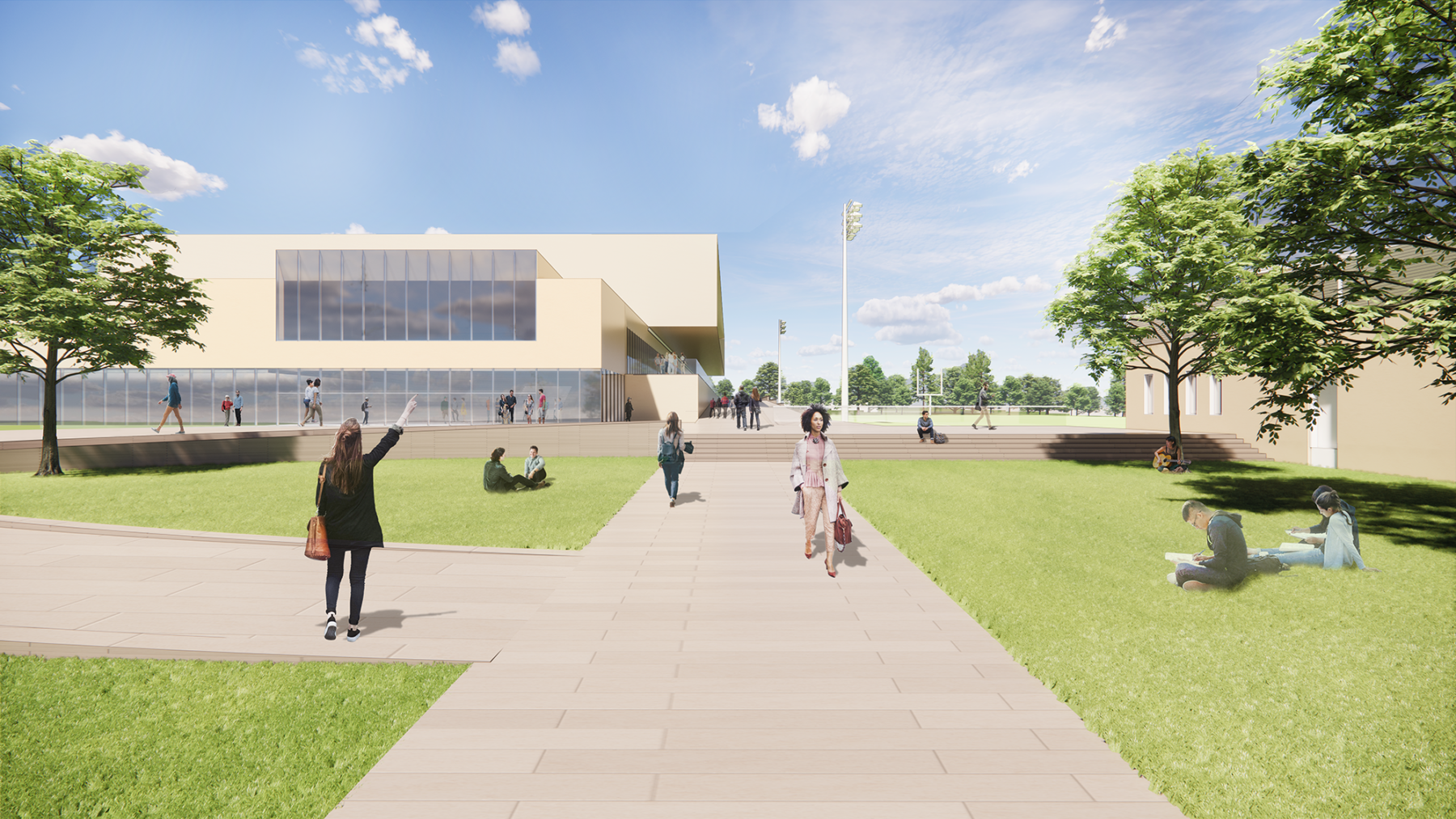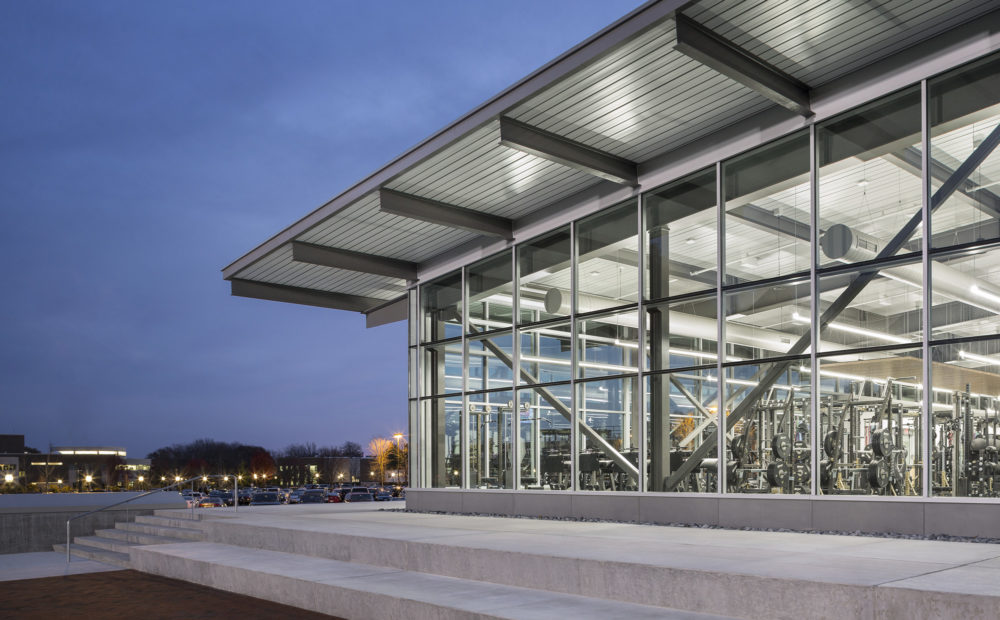Colby College’s New Harold Alfond Athletics and Recreation Center Sets Benchmark for Large, Sustainable Sports Facilities
The Design by Hopkins Architects and Sasaki Puts Colby at Forefront of NCAA Division-III with Standard-Setting Facility Supporting Student Athletes and All-Campus Wellness




