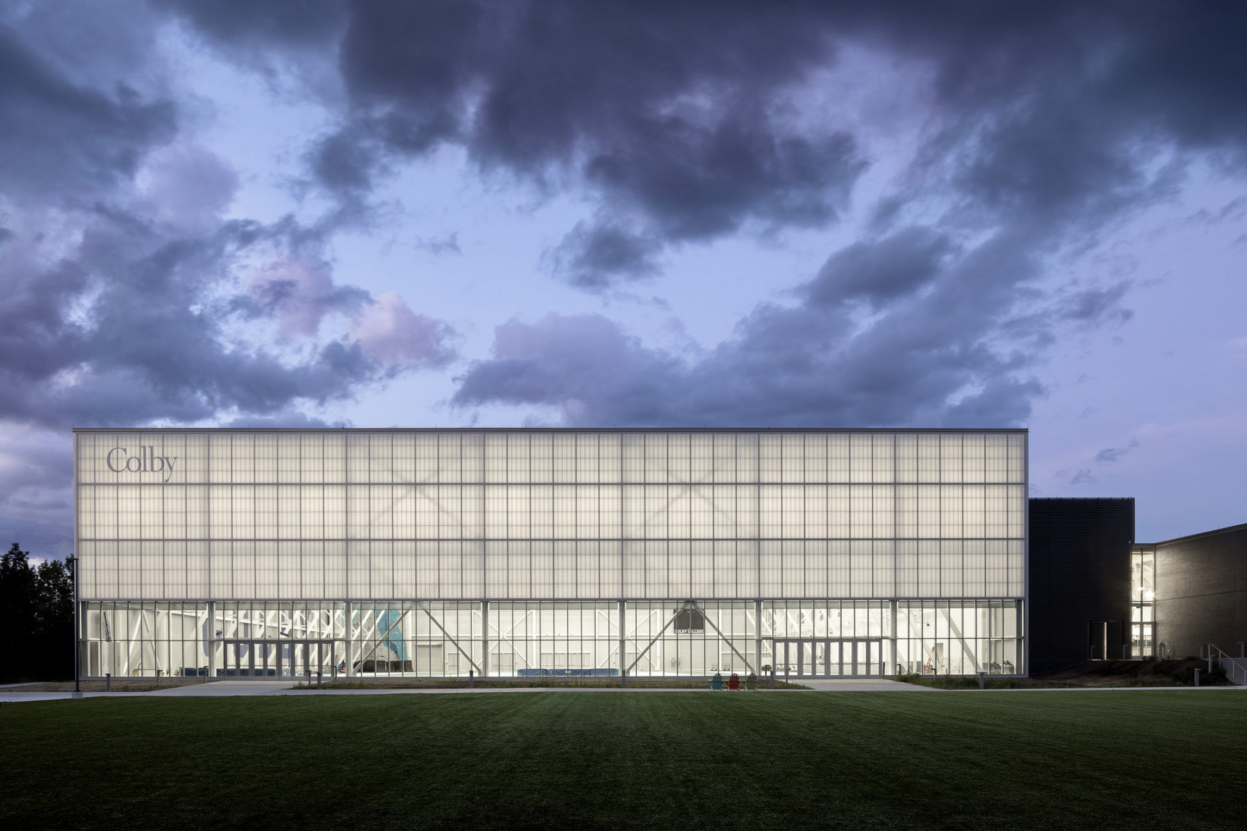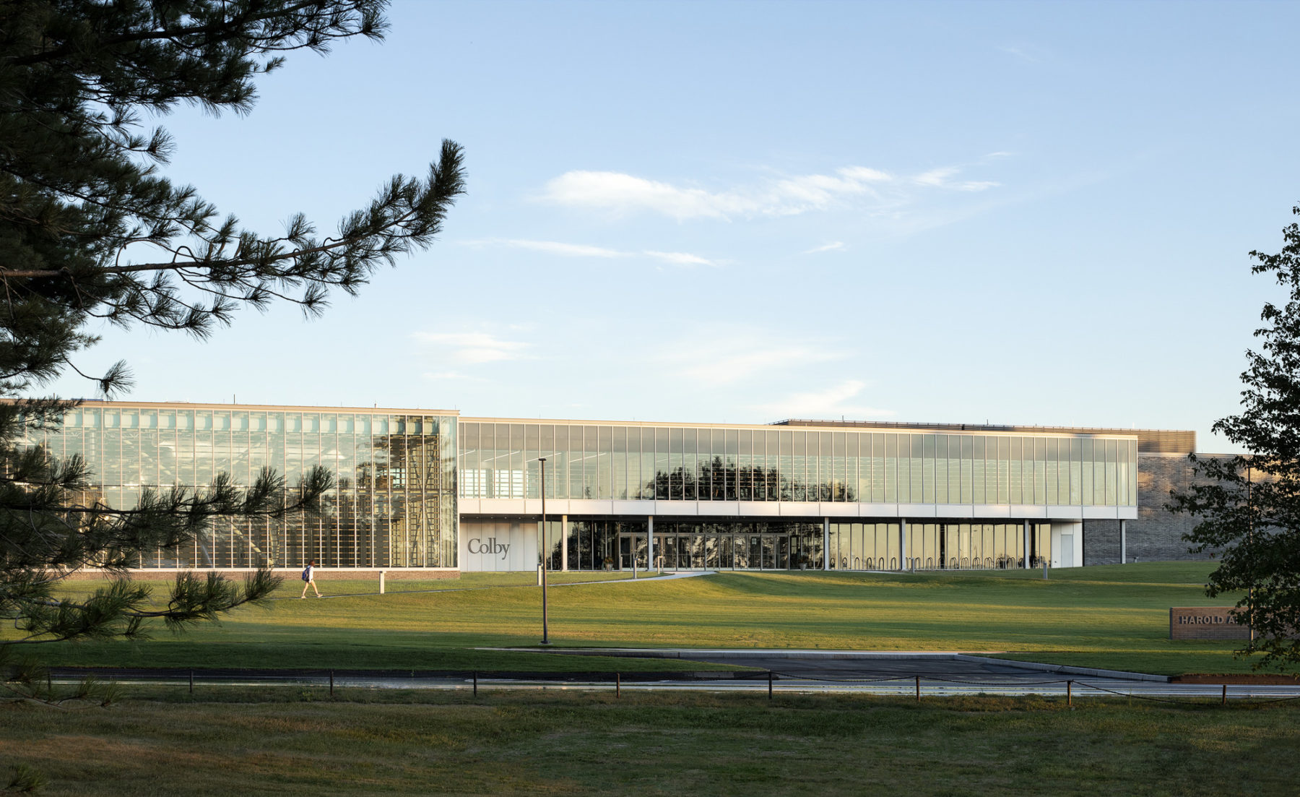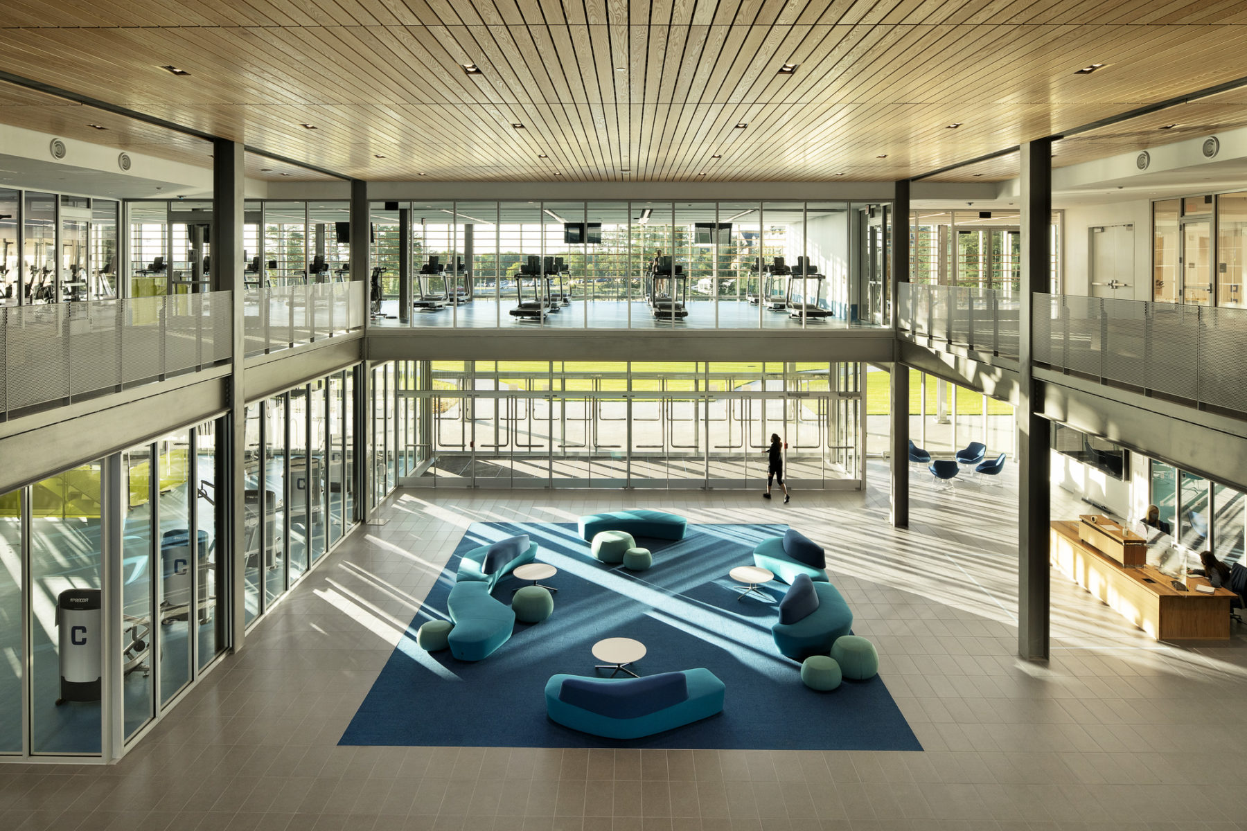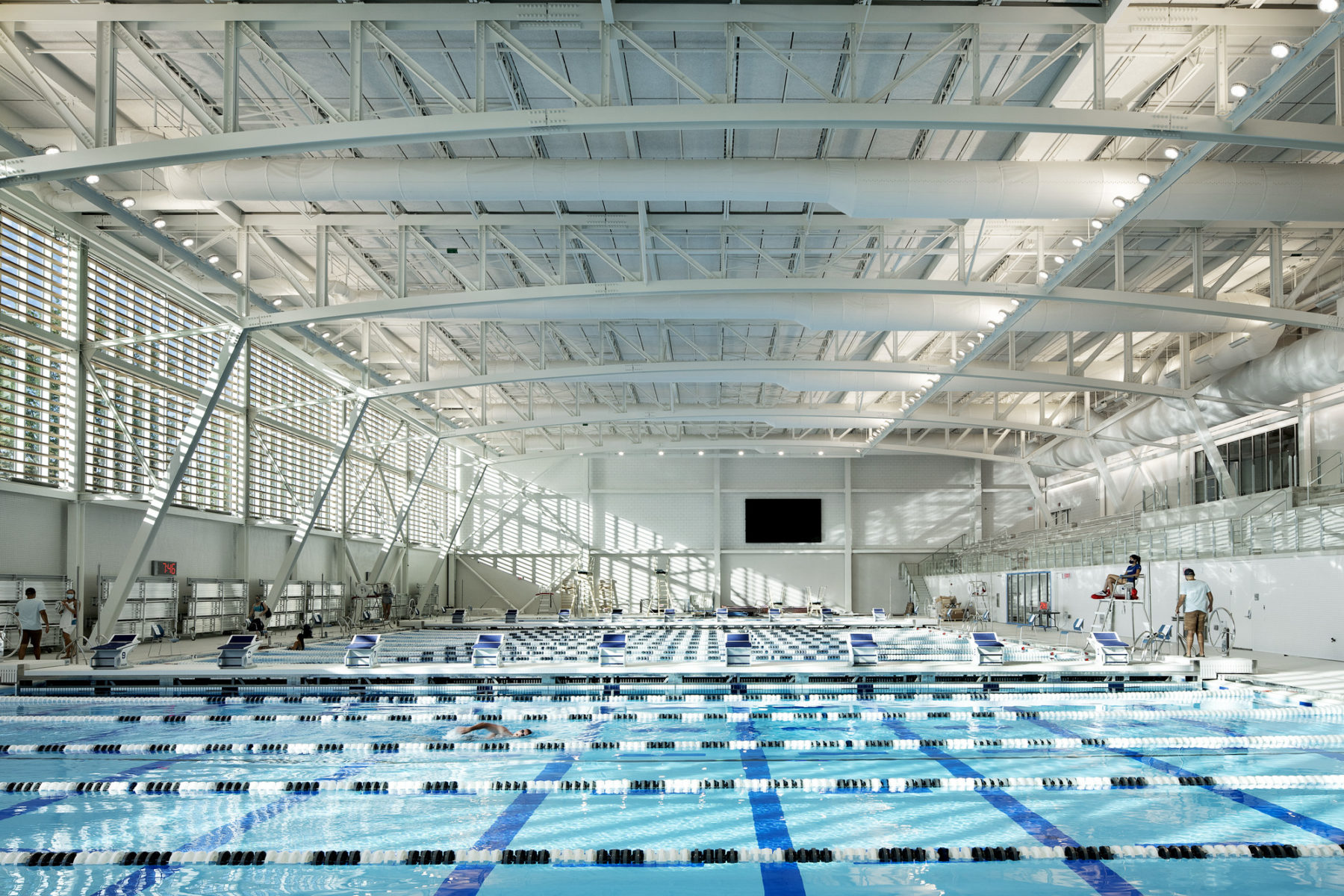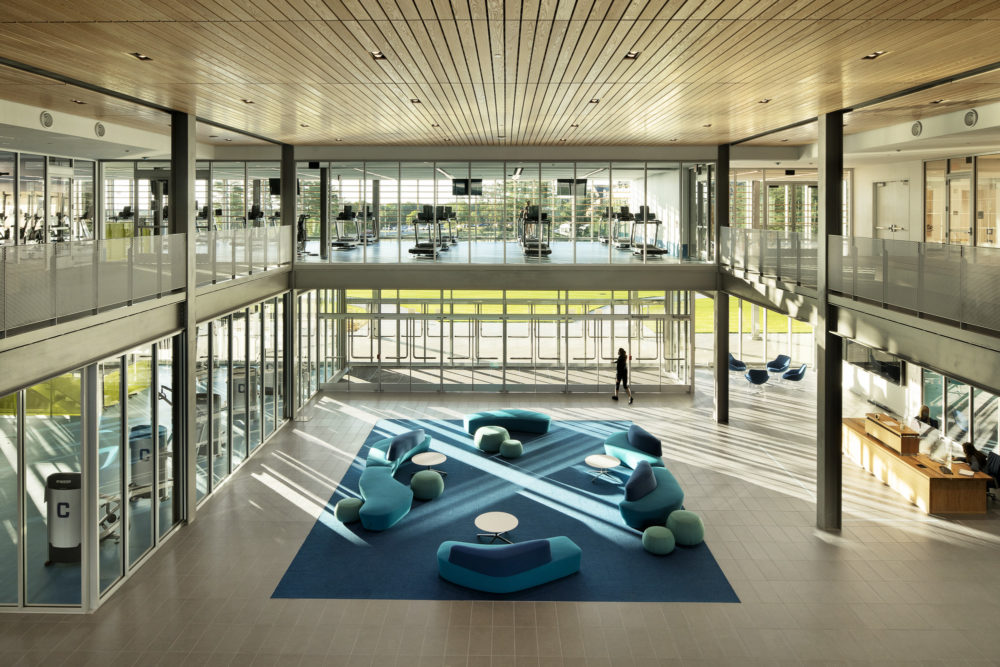November 4, 2020 – Waterville, ME, USA – Colby College opened the doors of its new state-of-the-art Harold Alfond Athletics and Recreation Center to tremendous reception in August. Designed by London-based Hopkins Architects as lead design architect and Boston-based Sasaki as executive architect, the 350,000-square-foot building transcends conventional athletics and recreation center design, efficiently and elegantly integrating all of Colby’s indoor competition venues, training areas, and other support spaces to comprehensively serve every athletics, recreation, and wellness program on campus.

