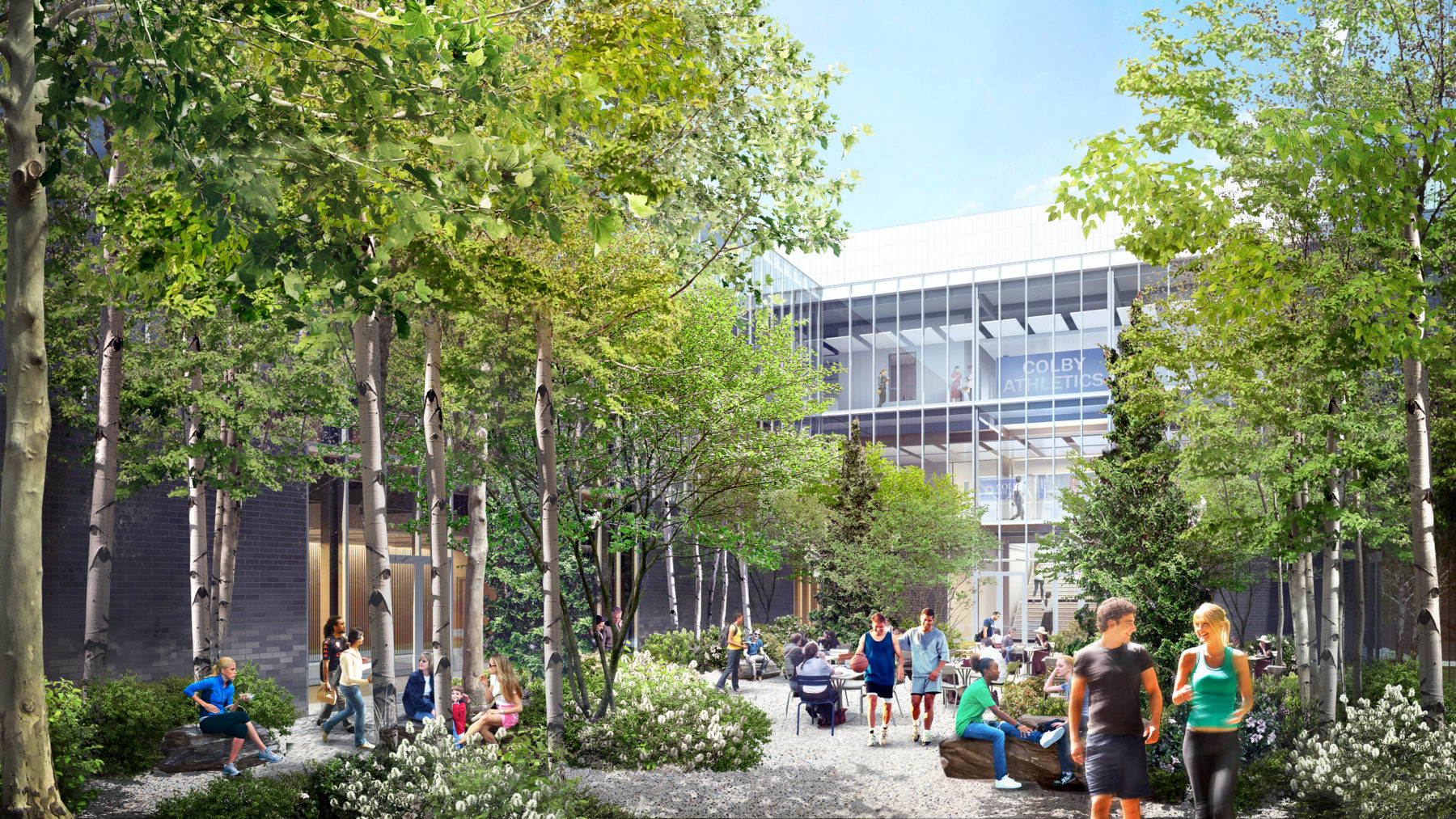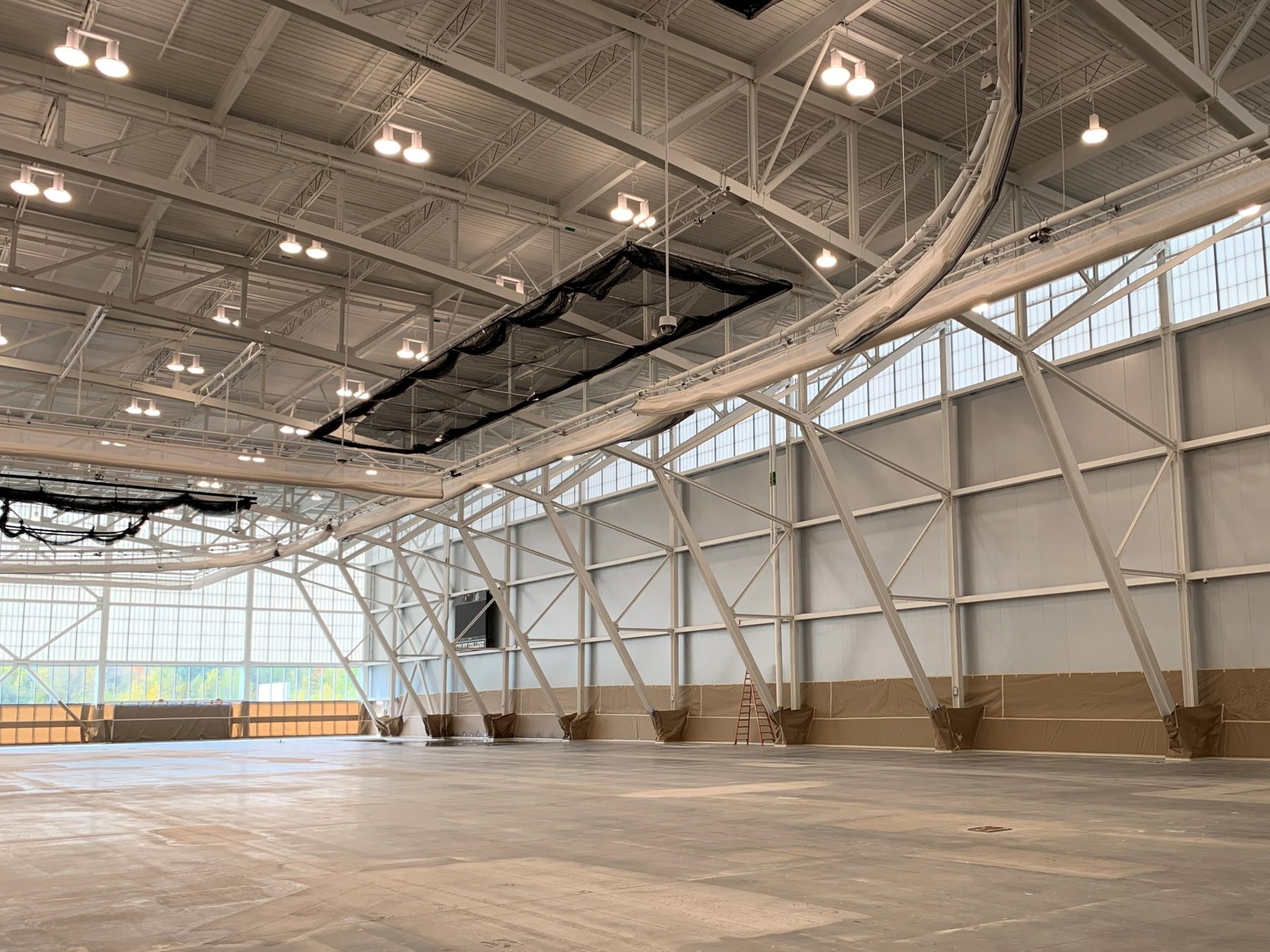Creative Strategies to Cost-Effectively Reduce Embodied Carbon

 Sasaki
Sasaki

Embodied carbon describes the greenhouse gases generated in the lifecycle of building materials, from production through the end of the building’s life, including energy used to manufacture, transport, place, and recycle all building components. According to the latest data from the United Nations Environment Programme (2017), the building sector is responsible for 39% of global carbon emissions, including 11% for embodied carbon of building materials, making the building sector the single largest contributor to global warming.
At Sasaki we have taken an active role in reducing the carbon footprint of our building projects by focusing on two primary targets. First, our buildings optimize operational energy expenditure, both by reducing energy loads and by generating power through renewables. Secondly, we specify materials, and develop details and systems to deliberately reduce the embodied carbon generated throughout a building’s lifecycle. Our ongoing research and analysis, along with thoughtful and innovative design, allow us to continue to reduce embodied carbon in our built work.
This focus on carbon reduction has been central to our work on the Colby College Athletics Center, a 350,000 SF new facility that will open in the summer of 2020. Sasaki, with a collaborative team consisting of Hopkins Architects, Arup, Thornton Tomasetti, and Consigli Construction, has designed a sustainable, functional, and high-performance building that prioritizes efficiency and optimizes the use of resources, reducing the project’s embodied carbon and saving cost for the client. In a life cycle assessment, comparing the projected environmental impact of the specified design against a standard baseline, the team was able to demonstrate double-digit percentage improvements in six key categories: global warming potential, ozone depletion, acidification, eutrophication, tropospheric ozone, and nonrenewable energy.
The assessment and the resulting building design demonstrated that teamwork, with a focus on innovative performance-based solutions, can produce quality and function, while incorporating creative, cost-effective, and environmentally-conscious results.
Read on to learn about some of the key strategies that made a significant difference in reducing embodied carbon across the project.
Structural systems usually comprise the largest source of embodied carbon in a building, and long-span athletics venues in colder climates face a critical challenge: large flat roofs with extended structural spans must support significant snow loads. Because of the vast extent of roof and associated structure, any over-engineering will result in additional materials used, causing significant additional expense and embodied carbon. To test potential over-engineering that could result from meeting a code prescribed uniform snow load requirement across the entire span, the Colby project team pursued a performance based approach. RWDI, a Toronto-based engineering consultant, was engaged to perform a computational fluid dynamics (CFD) analysis, including wind tunnel and flume testing, to determine how wind would affect the distribution of snow accumulation on the building’s roof. “It was an opportunity for us to challenge common practice and get creative by proposing a data-based process to optimize the building’s superstructure,” explained Justin Finnicum, NCARB, AIA, LEED® AP, Sasaki architect and project manager.
RWDI’s snow and wind analysis compiled 50 years of weather data from the nearby Augusta State Airport, along with wind tunnel testing and flume testing on a physical scaled model, to prove that snow would gather only in certain areas of the roof, rather than sitting in a uniform distribution. Given these results Sasaki and Hopkins worked with structural engineer, Arup, on a solution that targets support where it will actually be needed, rather than taking a uniform approach across the entire roof, while not sacrificing safety or building performance. Innovative collaboration, and buy-in across the multi-disciplinary design and construction team members enabled Colby to successfully petition local municipalities for approval of the reconfigured load support design. RWDI’s analysis provided the team with a snow loading map which varied in response to the specific layout of the building rather than a blanket loading assumption over the entire roof, resulting in compact and elegant long-span trusses that are efficient in their shape and form, and allow an abundance of natural light to permeate throughout the various long span spaces.
In addition to the refinement of the snow loading, the design team carefully shaped the trusses around the specific clearance requirements of the athletic activities for each venue. This approach provided each venue with its own unique truss shape – variations on a common design theme which allowed for optimization of structural steel tonnage as well as a dynamic aesthetic experience. Over the course of design, this optimization and collaboration identified steel tonnage reductions of up to 20%, or 650 tons, compared to preliminary estimates. Savings in steel tonnage in turn reduced the overall weight of the building, allowing a reduction in the volume of concrete required for the supporting foundations on the order of 5%. “Through many form-finding iterations and many thousands of cycles of analyses, we were able to fine-tune the structure to within exacting limits, saving many tons of both steel and embodied carbon in the process,” states Patrick McCafferty, the leader of the structural engineering group in Arup’s Boston office.

An interior look at the currently under-construction athletics center
When it came to enclosing the building with a cost effective panel system, “The path of least resistance would have been to use the manufacturer’s standard attachment detail,” explains Finnicum, “but we wouldn’t have saved the steel, concrete and associated costs, nor would we have achieved an elegant design solution.” The design team once again worked collectively to develop a particularly innovative approach for the metal panel system that utilized a standard manufactured insulated metal panel but customized the supports and connections. The team designed, modeled, and tested a custom extrusion that captured the panels and improved the energy performance by reducing the fastening penetrations. The detail also allowed a reduction in support girts and resulted in a cleaner appearance. This minimal, elegant solution (detailed elsewhere), encloses much of the field house and ice rink, and it has a notable positive impact on embodied carbon by enabling the elimination of 25 tons of steel support girts from the building structure.
The custom detail will also allow Colby to more easily remove damaged panels, potentially saving greater damage and replacement of adjacent panels. Although it may seem like a minor addendum, the longevity of individual pieces of material has a long-term effect on embodied carbon by reducing the amount of metal needed to sustain quality.
The unique topography of the site offered another opportunity to reduce embodied carbon. Rather than leveling the entire site and building three stories high, the design team embedded the first floor competition level of the majority of the athletic complex in the rolling topography, allowing the material-efficient sub-grade structural system to serve as the envelope in those areas. Embodied carbon is conserved in the external envelope, the reduction of steel required for lateral support, and elimination of building elements not required below grade. Although the building has a significant portion of the lowest level buried in the earth, daylight and views are available on all levels through a central open courtyard that also allows a reduction in artificial lighting demand during the daytime hours.
These data and analysis-based innovations may be a small part of a large project, but their impact will continue to be felt through the lifespan of the complex. Applying creative approaches to ensure sustainable, financially-efficient designs can seem challenging at first, but a fantastic design is always in reach for a collaborative team focused on performance and creative problem-solving.