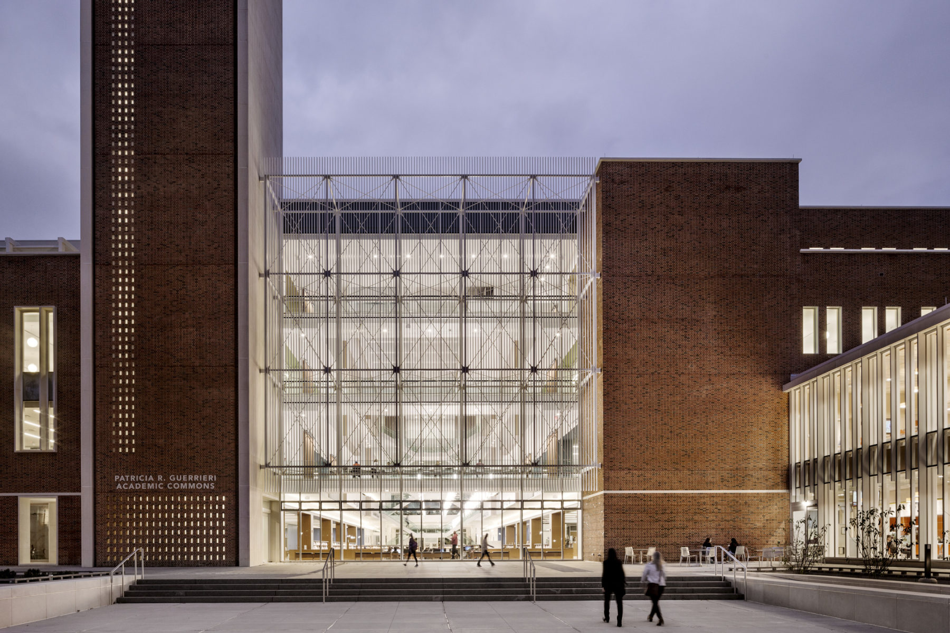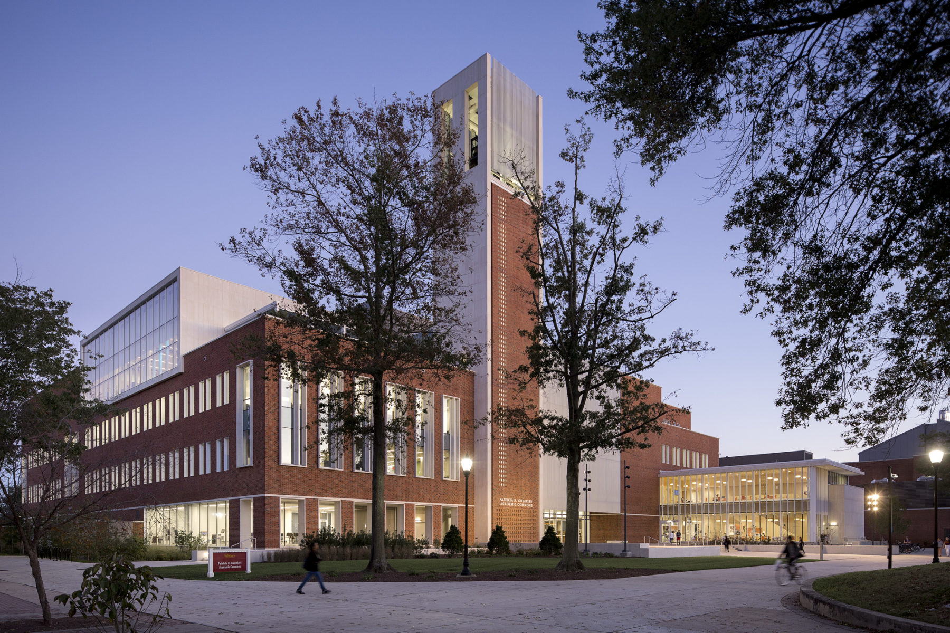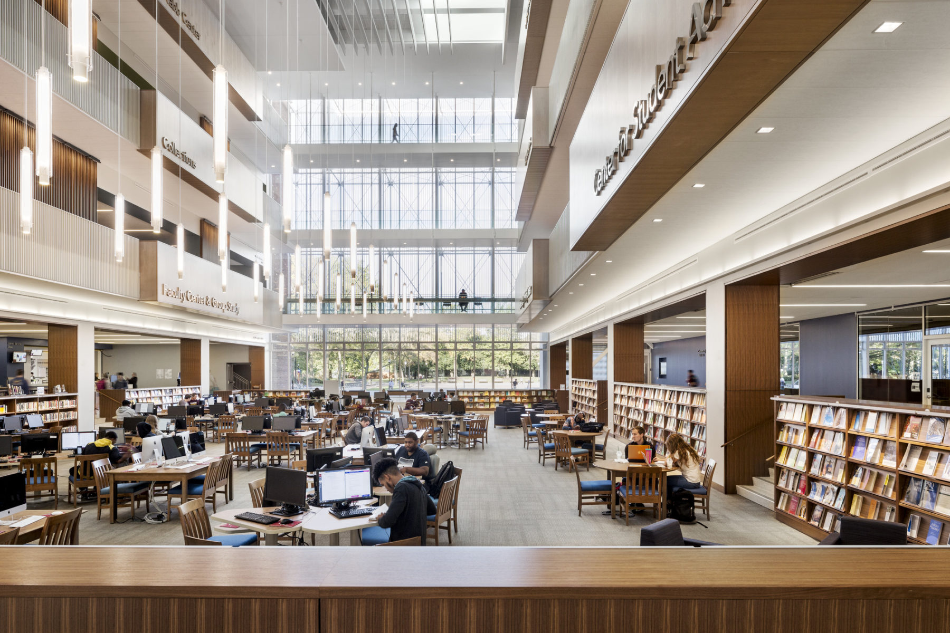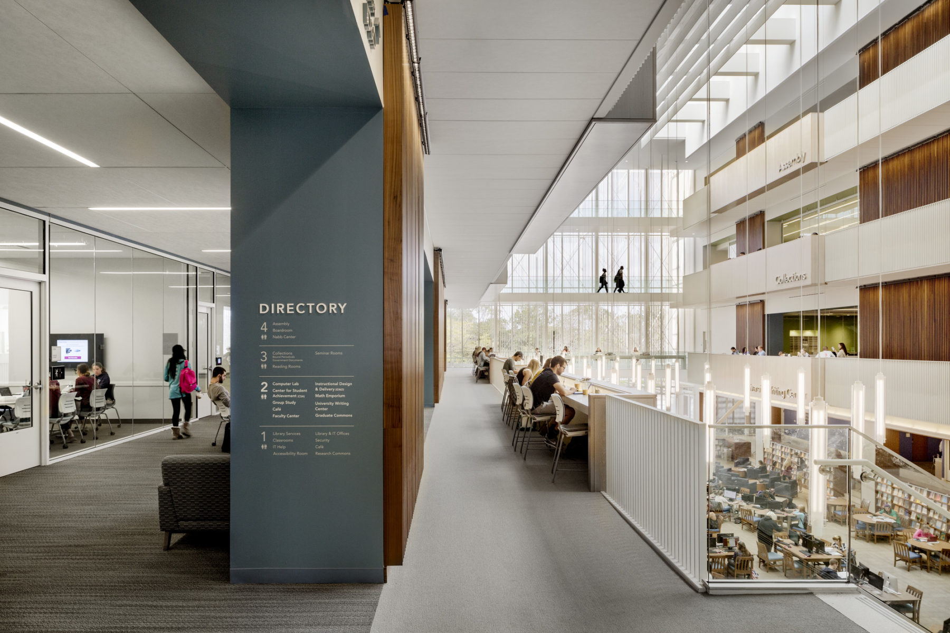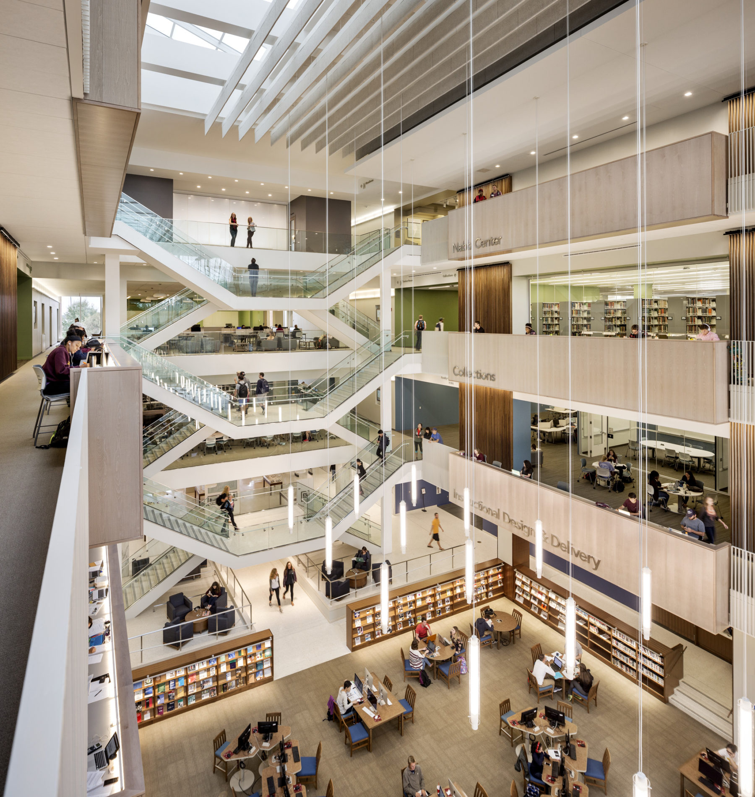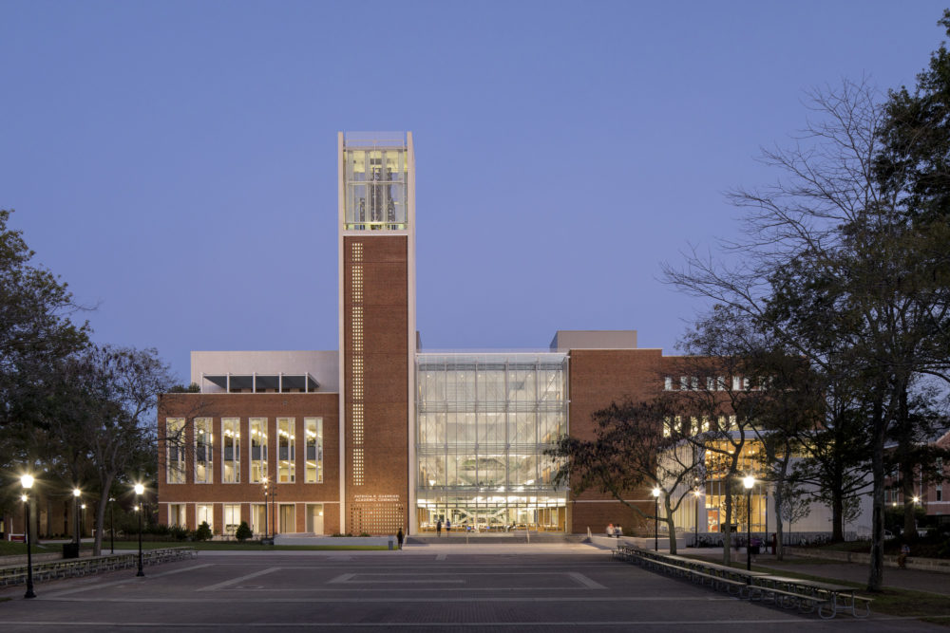One trope in particular was flipped, more or less literally, on its head. For most existing libraries, there is a certain unspoken spatial logic: the higher you go, the quieter it is. That model—a hangover from the predominance of solitary study and open stacks in the first generation of libraries—left whole floors of libraries were barely activated, with single students tucked away in carrels. At Salisbury, we consciously challenged that expectation. To maximize engagement throughout, we programmed the top floor of the Guerrieri Commons to be as active as the first floor by making it home to Assembly Hall, a flexible 400-seat space for performances and presentations. Large windows and an adjacent patio offer one of the best views of the campus. By placing such a large gathering space this deep into the circulation of the building, people are compelled to cycle through the other floors. This activates the building from top to bottom—motion that is made visible through the Commons’ open core and long sight lines.
The other side of the fourth floor is the Edward H. Nabb Research Center for Delmarva History and Culture. As in many other libraries, the special collections is located on the top floor; a sort of “library within a library.” What’s different at Salisbury is that instead of treating this collection as conspicuously guarded, the Nabb Center has an open feel that encourages interaction. The center also capitalizes on advances in technology to revolutionize the research experience. Outfitted with 3D printers and scanners, students and researchers alike can literally print duplicates of objects from the collection—enabling a kind of hands-on engagement previously possible only under tight security. Classrooms are tailored to facilitate this experience. Additionally, a suite of labs, processing spaces, and climate-controlled storage provide the center’s employees with state-of-the-art archival facilities.
To balance out the high level of engagement on the fourth floor, the third maintains a more traditional feel. Here, students find reading nooks and study carrels for solitary contemplative study. This floor also houses most of the library’s collection in open stacks. The intention of this floor was to offer a spectrum of visibility. Those seeking privacy can hunker down along the outside perimeter of the building, while those who want some external stimulation can grab a seat along the inside edge.
Salisbury’s student and faculty achievement programs are located on the second floor. Their central location is another expression of Salisbury’s vision for this building being at the core of the students’ academic experience. Far from viewing these programs as “remedial” or just for bringing students up to speed, these academic excellence programs are just as much for B+ students studying up for a solid A as it is for D students climbing up to a C or B. It’s about continuous improvement for everyone, and high visibility celebrates that. In fact, co-locating the faculty achievement center on this floor allows professors to model the pursuit of lifelong learning as a critical component to success at any stage of life or profession.
Bringing graduate and doctoral students into a shared space was of central important for the administration, who realized that the usual diaspora of this critical campus population missed opportunities to develop interdisciplinary synergies. A considerable portion of the second floor is programmed to bring this population together. The Office of Instructional Design and Delivery is a center for faculty to explore new pedagogy styles in flexible prototype classrooms. A faculty senate room and Graduate Commons round out the faculty and instructor facilities—encouraging cross-pollination between fields.
Taken together, the programming of the second floor creates an environment conducive to serendipitous connections—students might see their instructors hard at work in the prototype classrooms, or studying hard in the graduate lounge. This proximity dispels the separation between “teacher” and “student,” and promotes engagement in learning together, side-by-side.
The first floor—marked by a sunken center that mirrors the soaring open core—is a striking introduction to the Commons. The coves surrounding the center house library and tech service desks, alongside private offices for librarians and researchers. Intuitive arrangement and bold signage make it easy for students and visitors to find the resources they need. A large café and areas for group study make this a social and active space, bustling with productive energy—the vitality of the student union successfully transplanted into the library environment. The ground floor extends out into the campus in all four directions—gardens, plazas, and colonnades spread the footprint of study spaces outdoors.
Setting the Tone: the Architecture of Collaboration
Programming drives the purpose of the Commons, but the drivers of mood and ambiance are harder to identify. In the initial design discussions, Salisbury’s president stressed the importance of reducing the physical and psychological barrier between inside and outside. She wanted a space that would wow students, faculty, and even community members and visiting academics with the vivacity and energy of the Commons. Upon entering, one should get the immediate sense that this is a space where productive, creative things happen—that this is exactly where you should be. It was critical to find the correct balance between an activated student union feel and the temple-like quietude of the traditional library. If the atmosphere veered too much either way, students would feel uncomfortable and alienated. We delivered the successful balance of nuance and atmosphere through several compounding strategies that create more of an overall intangible impression than a collection of standalone elements.
Much of this is driven by use of light and negative space. Access to natural light is prominent throughout the building—with large skylights and floor-to-ceiling windows providing significant daylight. On the first floor, however, the building’s copious glass serves as a much a role on the outside as it does inside. The number of entrances around the building’s perimeters conspire with the windows to make the building seem porous, limiting the separation between exterior and interior. The overall effect is one of drawing outsiders in to experience the space.
The large floorplate and cutaway core create long sight lines throughout the building. As soon as you walk in the door, you can see the activity of each floor unfold independently. These sight lines paired with the grand scale of the building give the observer an impression of a hive of learning; each person busy with their own task, independent of those around them.
And then there’s the stairs. We went through countless iterations of the stair design before finding just the right approach. There were two main considerations that shaped the design. First, the floor-to-floor height is quite tall—right around 16 feet. A traditional switchback stair at that scale would seem daunting and discourage use. The second consideration was that a high volume of circulation would be critical to creating the buzz and hum of the Commons. So we designed the steps as a playful crisscrossing double switchback, with large open landings to encourage people to pause and take in the dramatic views of the space. The Commons does have elevators, of course, but we hedged our bets by placing them off to the side so that students would see the stairs first and feel encouraged to use them.

