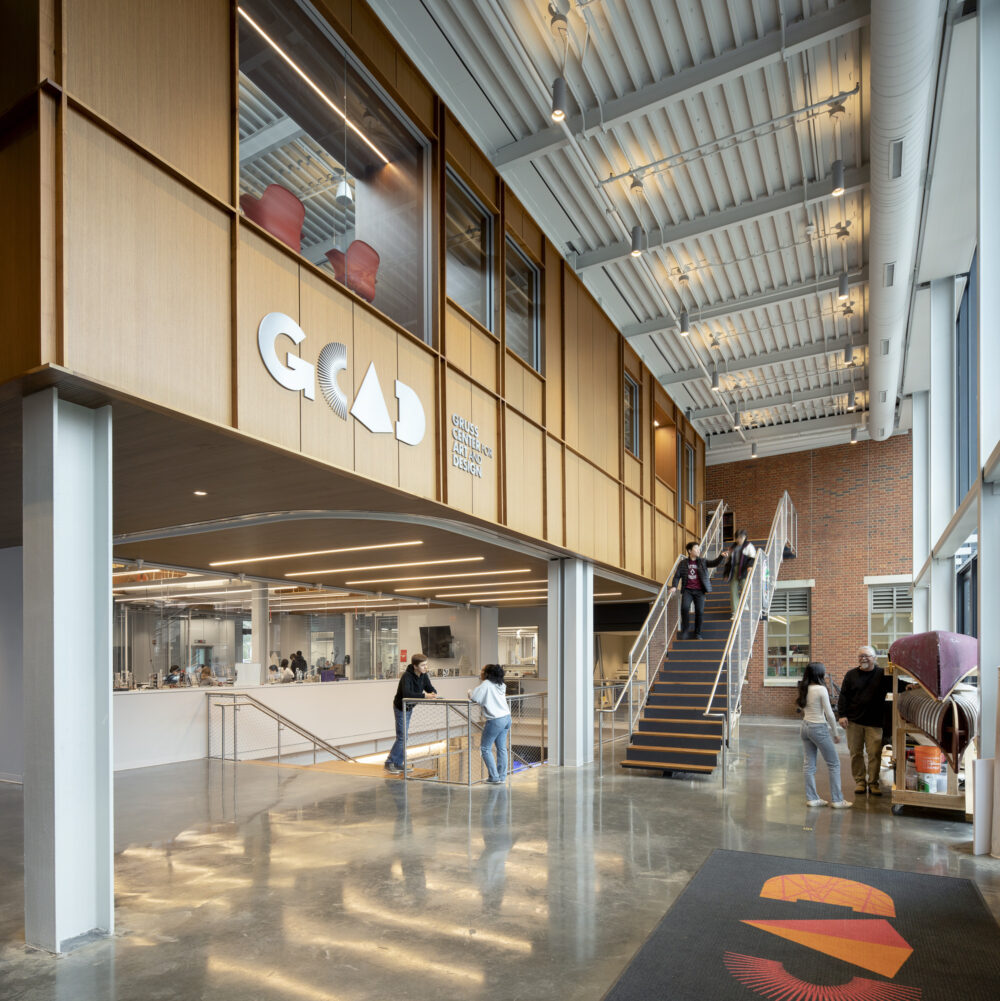
The Lawrenceville School Gruss Center for Art and Design
Lawrenceville, NJ
 Sasaki
Sasaki
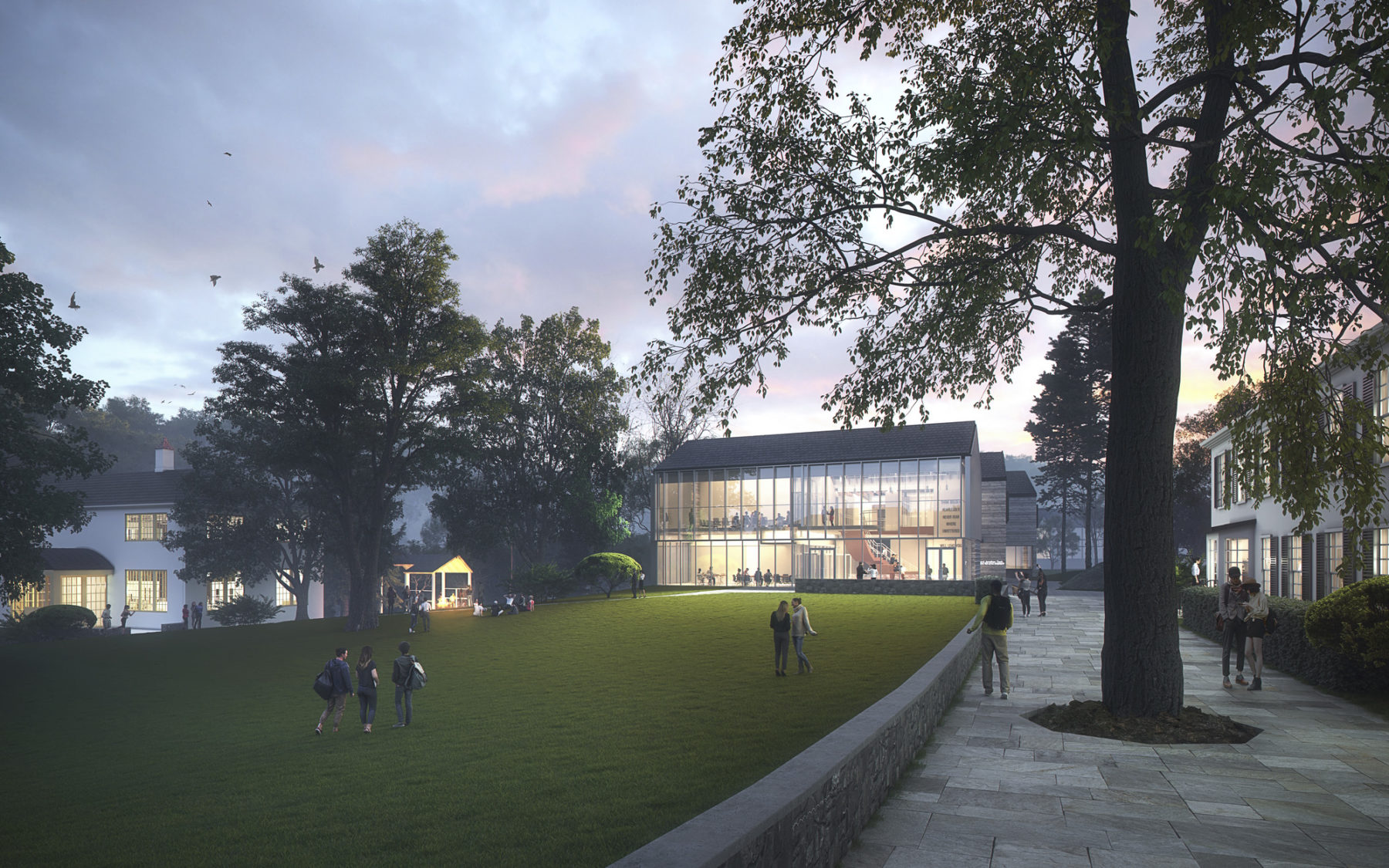
The Frederick Gunn School has broken ground on the The Lizzie and Jonathan Tisch Center for Innovation and Active Citizenship, a new, flexible building that will transform the heart of campus.
Set at the pivot point between the Glade and the Quad, the center will create a welcoming hub and magnet for student life. The building’s strong indoor-outdoor connection creates greater connectivity with other campus programming.
The new building is dedicated to science, math, engineering, and technology, and will consolidate all of the school’s labs and math classrooms. It will create a permanent home for the Center for Citizenship and Just Democracy, a program that every student engages in to learn about entrepreneurship and active citizenship.
Replacing the previous science and math building that had been in place since 1968, the program for the new building is intentionally flexible and future-proof. The new space will have a flexible lab space, a flex room/community living room for different events and student activities, and operable partitions that open from the flex space to the outdoor plaza overlooking the School’s historic Quad. “In contrast to the Brutalist architecture of the Science Building, which was designed to contain programs, the new center is designed to be open to and embrace the outdoors,” the school says in a recent article highlighting the project.
The use of glass will “make sure the life of the campus is part of the building, and that the building is part of the life of the campus, and wants to be more of a hub,” Sasaki principal Vinicius Gorgati shared in the article. “This building wants to be more extroverted.”
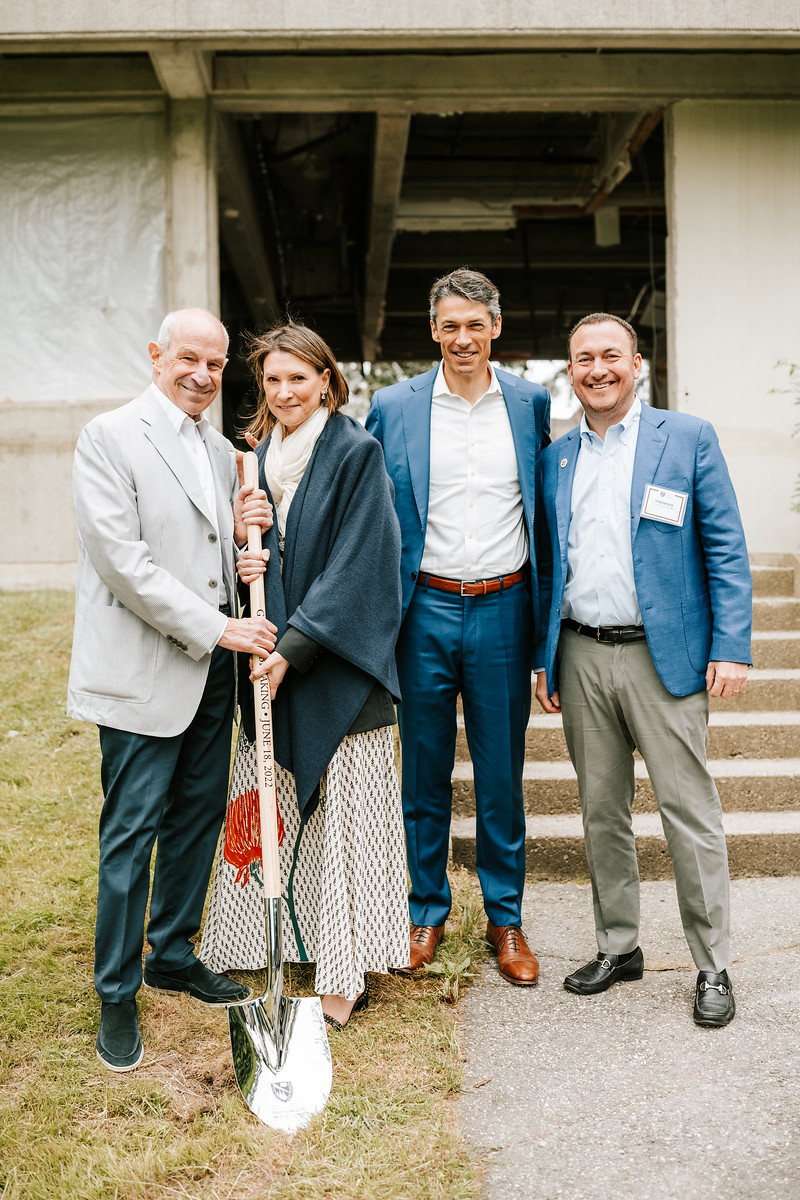
The groundbreaking took place in June of 2022. From left to right: Jonathan Tisch, Trustee Emeritus and project donor; Lizzie Tisch, donor; Peter Beck, Head of School; Patrick Dorton, Board Chair
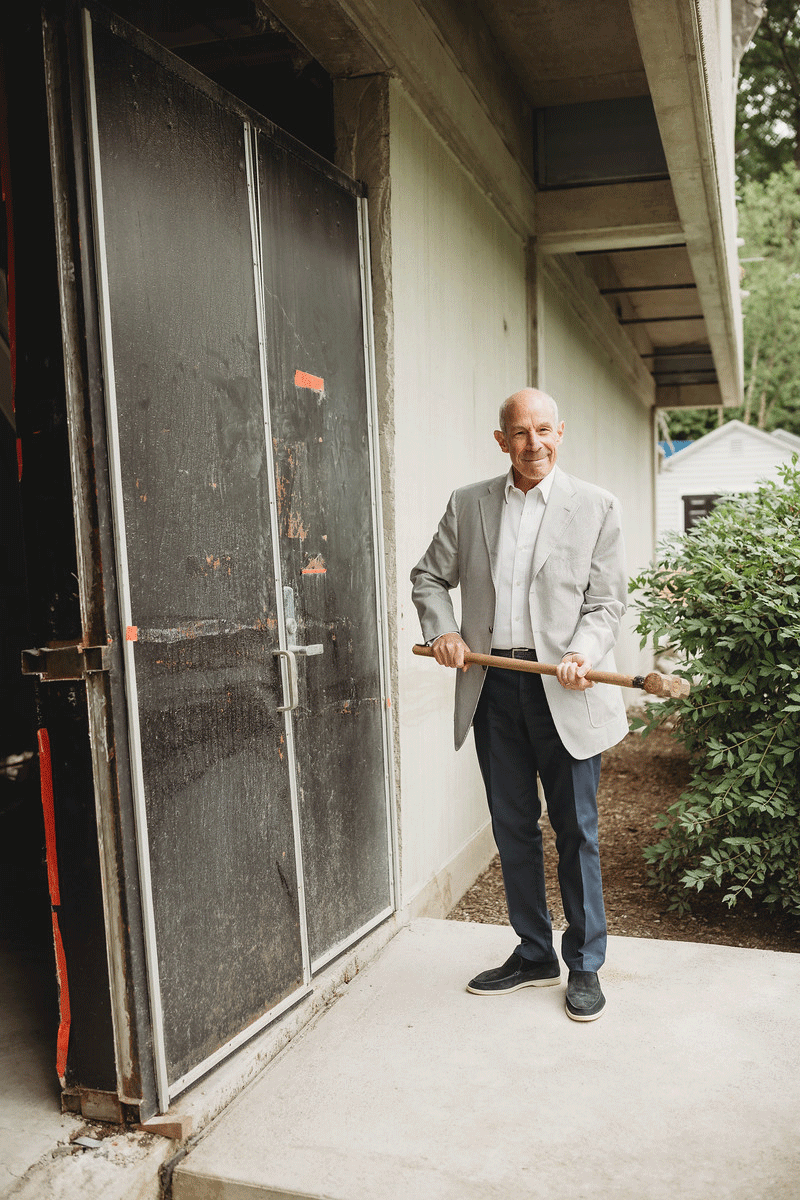
Jonathan Tisch getting hands-on at the groundbreaking
Responding to the colonial style buildings nestled in the campus, Sasaki designed the Center as three smaller-sized volumes that fit organically into the campus context. Whereas large, open spaces can feel intimidating to high schoolers, the building’s smaller nooks give students the opportunity to find spaces they feel comfortable in when going to study or spend time with friends.
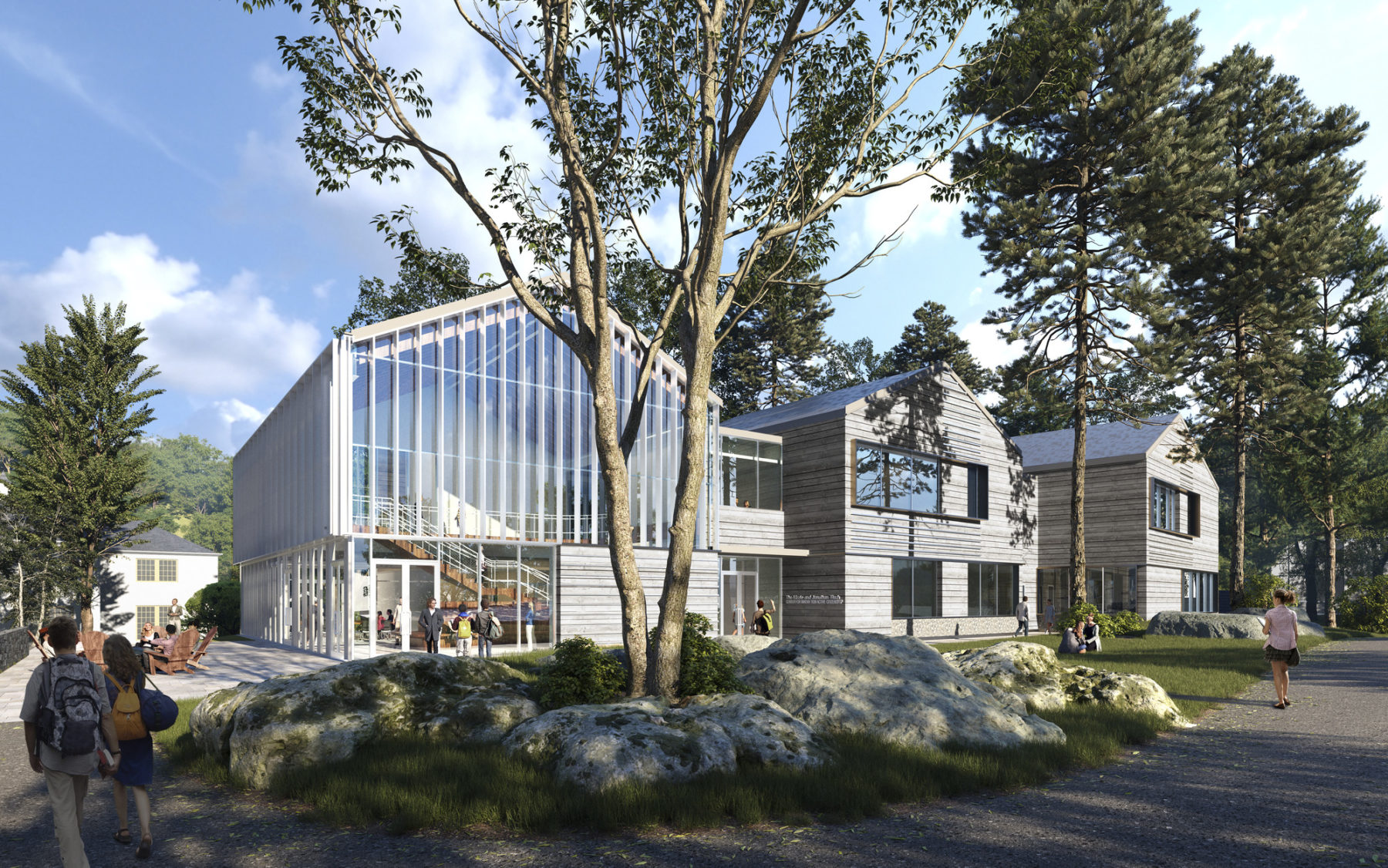
The new building will include six math classrooms; four science labs covering chemistry, biology, physics, and general science; flexible meeting and classroom spaces; faculty space; and a two-story, glass atrium overlooking the Quad
“When you’re on the outside looking in, you'll see all of the various departments, you'll see the classrooms and the students learning. And when you’re on the inside looking out, you’ve got a view on the campus that deserves to be embraced. That’s what’s so amazing about the design.”
-Jonathan Tisch, donor for the project and school alumnus
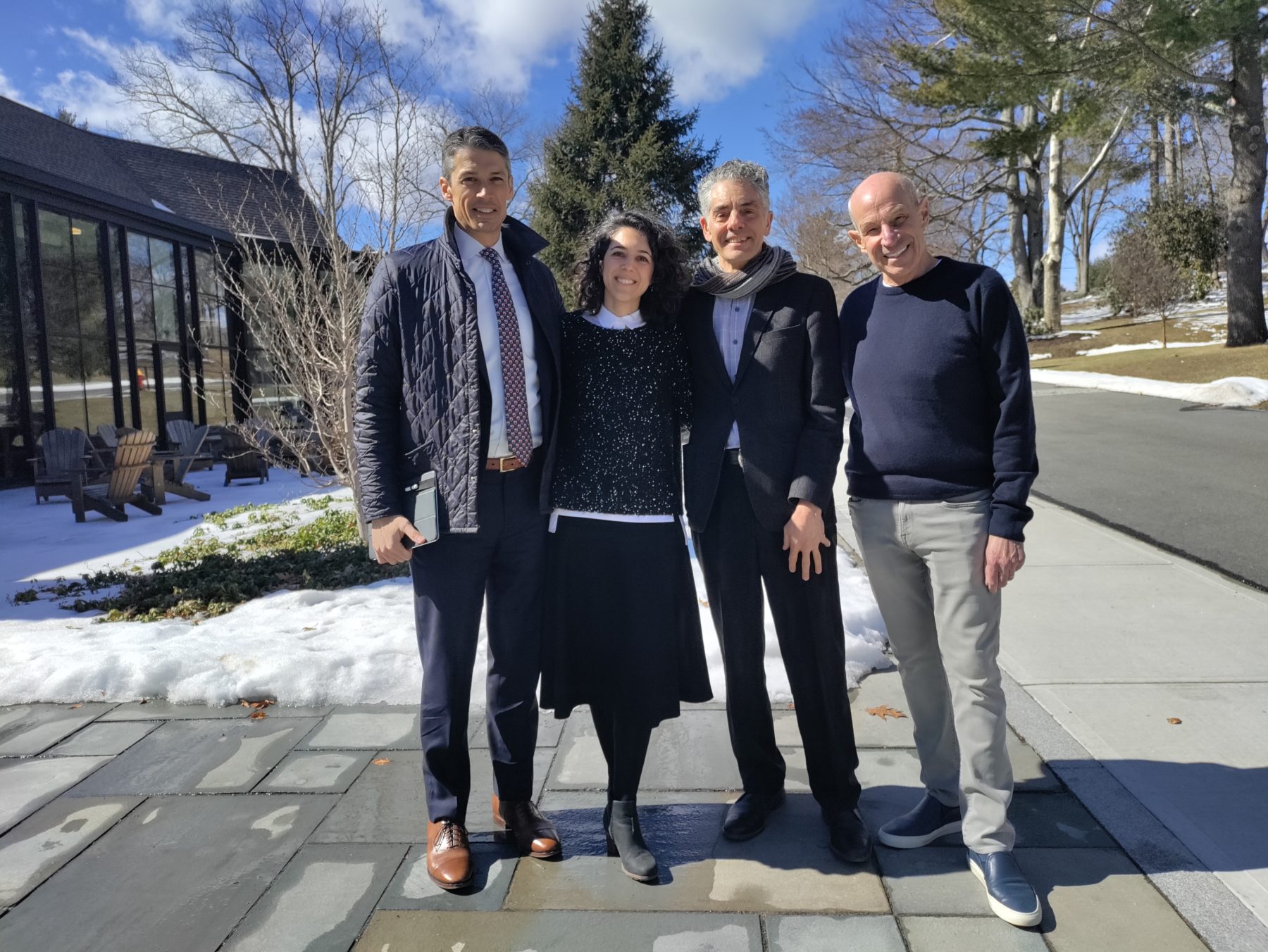
In March 2022, Jonathan Tisch announced his generous gift to The Frederick Gunn School. From left to right: Peter Becker, Head of School; Marta Guerra Pastrian, architectural designer at Sasaki; Vinicius Gorgati, principal at Sasaki, and Jonathan Tisch, Trustee Emeritus and project donor
Sasaki also designed the project with a commitment to sustainability. Triple-glazed glass will maximize energy efficiency and offer better insulation, and the roof is designed to accommodate solar panels. Sasaki designed the building envelope to be incredibly efficient and highly insulated to maximize the loss of conditioning between the inside and outside in all seasons. The associate Head of School, Seth Low, says that the design of this new building sets a high bar for future building projects on campus, calling the building “by far the most ambitious sustainability plan we’ve had.”
The building is slated to open fall 2023. Building off of Sasaki’s design for the Center for Innovation and Active Citizenship, Sasaki is now leading the Framework for Implementation Plan for the rest of the campus.