Babson’s Entrepreneurial Culture And Curriculum Reinforced
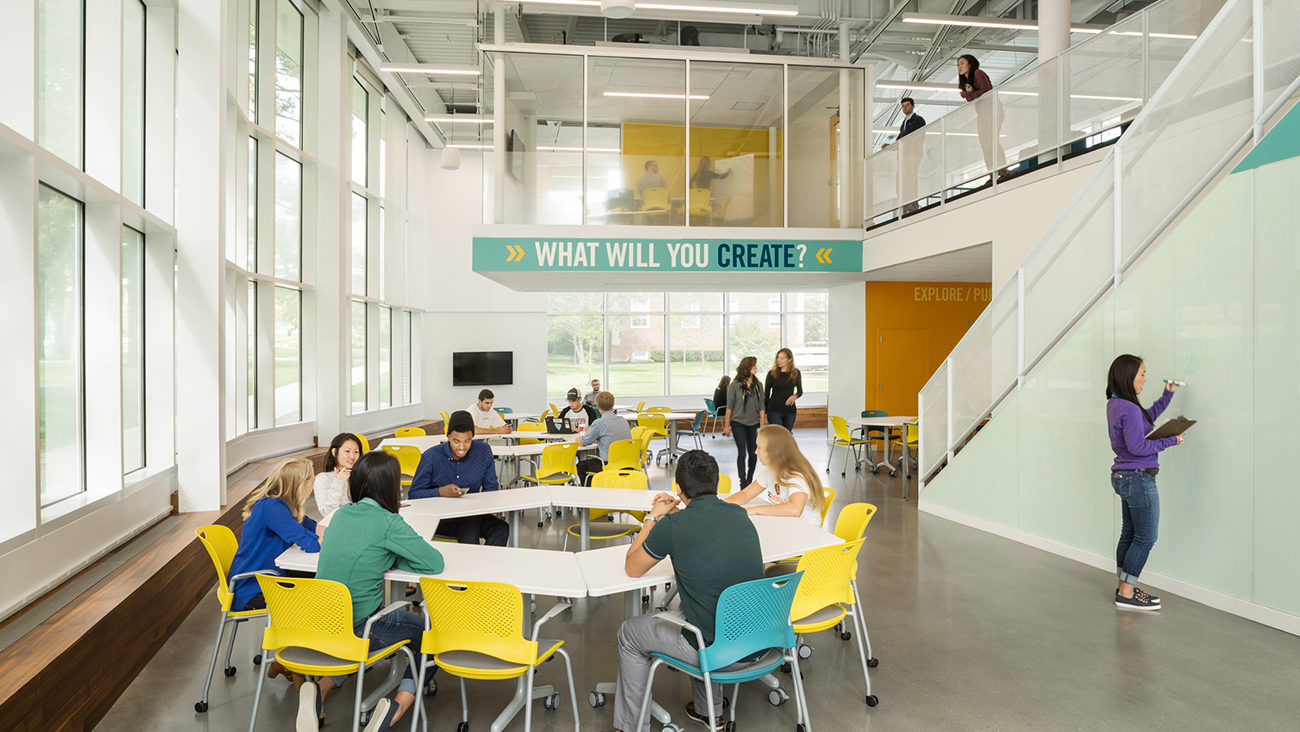
 Sasaki
Sasaki

Since 1999, Babson College has ranked #1 in entrepreneurship in the U.S. News Best Colleges Report rankings every year. That’s 16 consecutive years at the top. The school is consistently recognized as a top school by different entities evaluating a range of dimensions. The college was also notably dubbed the #2 school for Best Value by The Economist, and #2 Best College in the U.S. by Money magazine this year.
Rankings only tell part of the story, but this particular narrative of consistently strong performance shows that there’s something special about Babson’s approach.
For today’s students and their families, Babson’s “good value” program is an especially important differentiator. Amid slow economic recovery from the Great Recession, growing global competition for limited resources, and climbing tuition costs, it’s all the more important that Babson prepare and position students to enter the workforce, achieve career success, and lead. Babson’s approach to education—put in business terms—delivers a solid return on investment.
What makes the Babson proposition so worthwhile? One hallmark of their program is a first year course-offering called Foundations of Management and Entrepreneurship (FME), which gives students hands-on experience working in teams to get businesses off the ground. All proceeds from these businesses go to not-for-profit organizations that educate students about corporate social responsibility as part of this program. The college offers only one degree—a Bachelors of Science in business—but the undergraduate education is rounded out by liberal arts coursework, which many business leaders laud as a necessary foundation in cultivating well-rounded professionals for the workforce.
While Babson has been offering cutting-edge training in entrepreneurship and business for many years—evolving to stay ahead of the curve—its facilities have not consistently matched that pace of innovation. Traditional classrooms that continue to function well as lecture spaces are ill-suited for the growing variety of needs on campus. With such an emphasis on creating new businesses, students spend significant amounts of time working in teams on projects, which means they need plenty of space to break off into clusters to get work done.
When Sasaki was asked to craft the master plan for Babson, one element of the plan quickly became a top priority—the creation of a centrally-located living/learning residence hall that would reflect, reinforce, and enable the entrepreneurial spirit and culture at Babson to thrive. The new building would reside in the heart of campus, becoming an outward facing embodiment of the Babson culture and curriculum and a central hub for first-year students who could reside in one of the 200 rooms and have around-the-clock access to the FME Innovation Center.
Park Manor West opened in January to great excitement. For the first time in decades, the space provided by the living/learning/making space truly supports Babson’s unique curriculum and mission.
The residential program features plenty of huddle spaces and a spacious modern kitchen that encourage frequent connections among first-year students.
The Leonard A. Schlesinger Innovation Center is open 24/7 and is the home of the FME program. Students can choose to work in a variety of open work spaces with configurable furniture on the ground floor and lounge seating on the second floor. On the ground floor, Bench seating lines one wall and glass paneling is installed on the side of the staircase for students to write on with dry-erase markers. Floor to ceiling windows flood both levels with light and on nice days, garage doors on the first floor can open up onto an outdoor patio. With a small kitchenette nearby, and moveable furniture, this indoor/outdoor area can serve social functions like alumni events, recruitment mixers, and business launch parties. The entire interior branding scheme reflects the vibrant Babson color palette and inspires creativity.
Within steps of the Park Manor West front entry is striking amphitheater-style seating that can be used by all students for both scheduled events, such as lectures or film screenings, and unscheduled activities, like studying, hanging out with friends, or lingering between classes.
The building also houses a flexible classroom with moveable furniture to accommodate both traditional and non-traditional teaching. The classroom can be split into two for smaller classes to utilize simultaneously. Just outside the classroom doors is plenty of moveable soft-seating, which inspires moments of connection and pause between classes. There are also three conference rooms that can be reserved by students or faculty for classes, study sessions, co-curricular activity meetings, or group worksessions.
The new residence hall will achieve LEED Silver rating. The design team installed all-LED lighting, low-flow plumbing fixtures, and both photovoltaic (PV) panels and solar pre-heat panels. In addition, the Leonard A. Schlesinger Innovation Center features solar-tracking shades that automatically adjust to reduce the solar heat gain and glare in the space. All wood used throughout is Forest Stewardship Council (FSC) certified.
Sasaki also designed the academic quad bordering the building’s west side. Here, sloping ground was a natural setting for positioning benches to create an outdoor theater-like setting that can be used for occasions such as convocation and student performances or everyday classes held outdoors. From the interior of the building to the exterior, the entire design aimed to make accessibility a natural part of the experience so that every student, faculty member, and visitor can navigate these spaces with ease.
The building’s many uses ensure that it rarely sits empty. Students and faculty bustle around at all times of the day, making it vibrant space the client and design team envisioned it to be. In a short video showing students’ reception to the new hall, one student enthusiastically shared that her “first impressions of this new building were, ‘Wow. This is a space where people can do things together because I feel like that’s how it’s built.’ It has all these common spaces that people are able to go to and work together as a team. It’s amazing. I feel like other students love it as well and they really want to live here.”
This student touches upon an impression that the client and design teams worked carefully to cultivate. Inspired by District Hall, an innovation center in Boston’s Seaport district, Babson’s Schlesinger Innovation Center and the rest of the building’s design, is deliberately meant to inspire people to “do things together.”
One of the reasons The Park Manor West building functions so well as a multi-purpose space for aspiring business professionals is that it borrows many features from today’s most forward-thinking workplaces. There are plenty of open areas that encourage the kind of impromptu exchanges that give rise to breakthrough connections and ideation. Enclosed spaces accommodate different kinds of working styles, enabling group and solo work to happen. Moveable furniture and flexible rooms support diverse usage, housing anything from social events to structured classroom instruction. And the attention paid to finishes, details, glazing, and palette ensures that the space is inviting, healthy, and invigorating.
For Babson students, the educational experience in entrepreneurship and business just got a little bit better with the completion of this new building. The Park Manor West building both enhances the first-year experience and acclimates students to contemporary American work environments as they embark on their undergraduate careers. That kind of double benefit could certainly be dubbed as a “good value” offer from Babson.
See below for more photos of the new Park Manor West building and surrounding grounds.
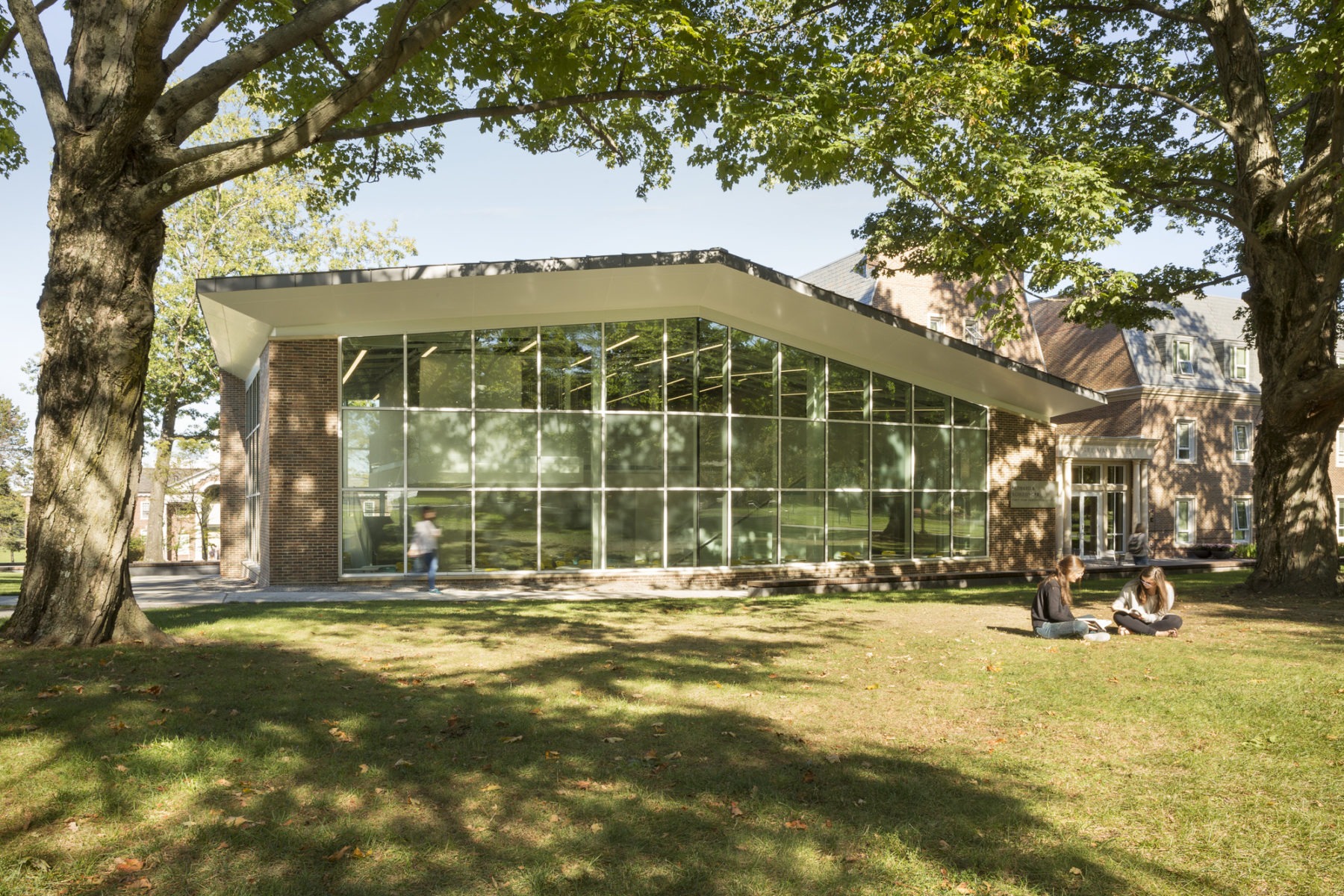
Students study outside of the new Leonard A. Schlesinger Innovation Center, home of Babson’s first-year FME program
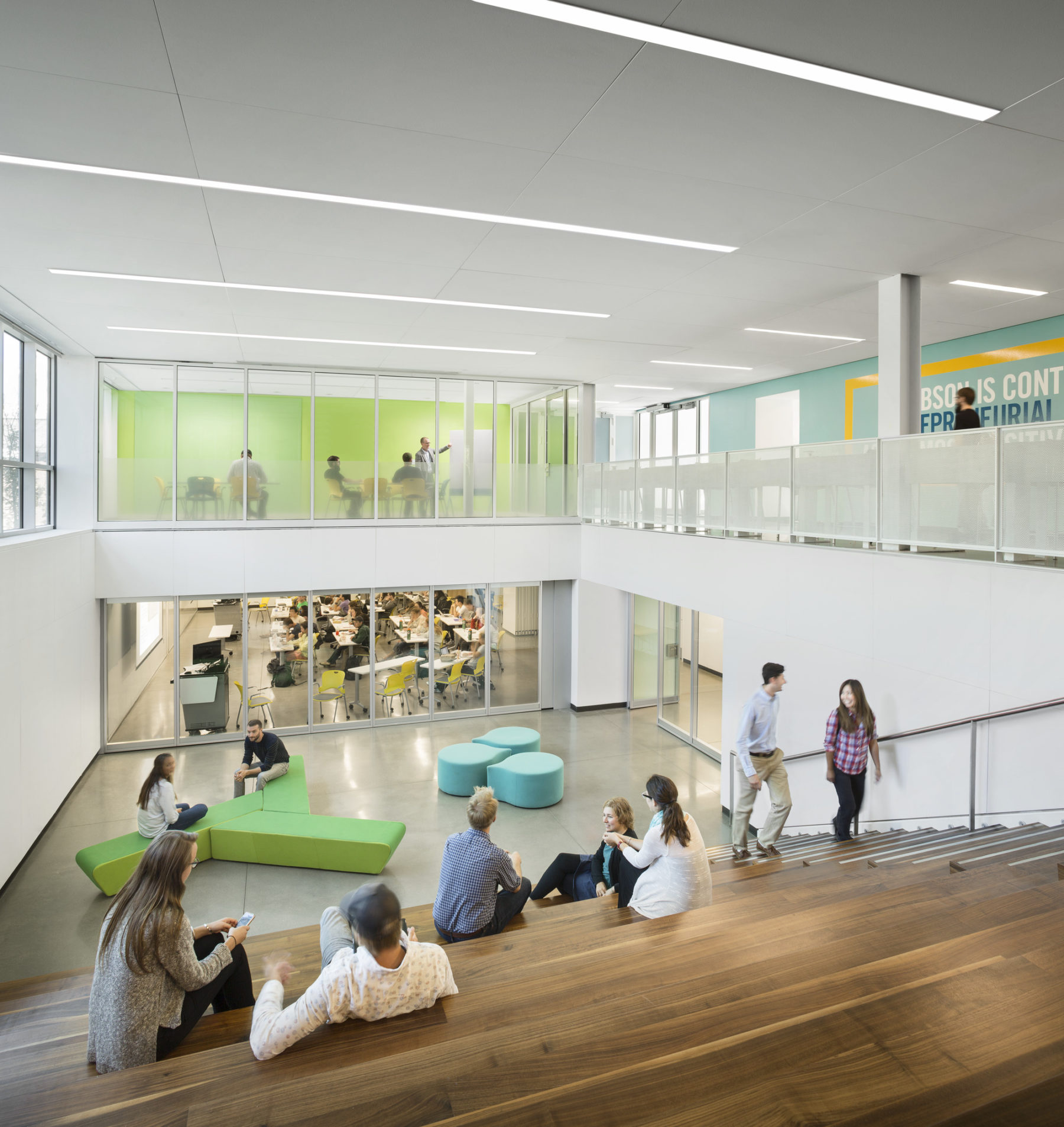
Classes are underway in the flexible classroom below and in a conference room above
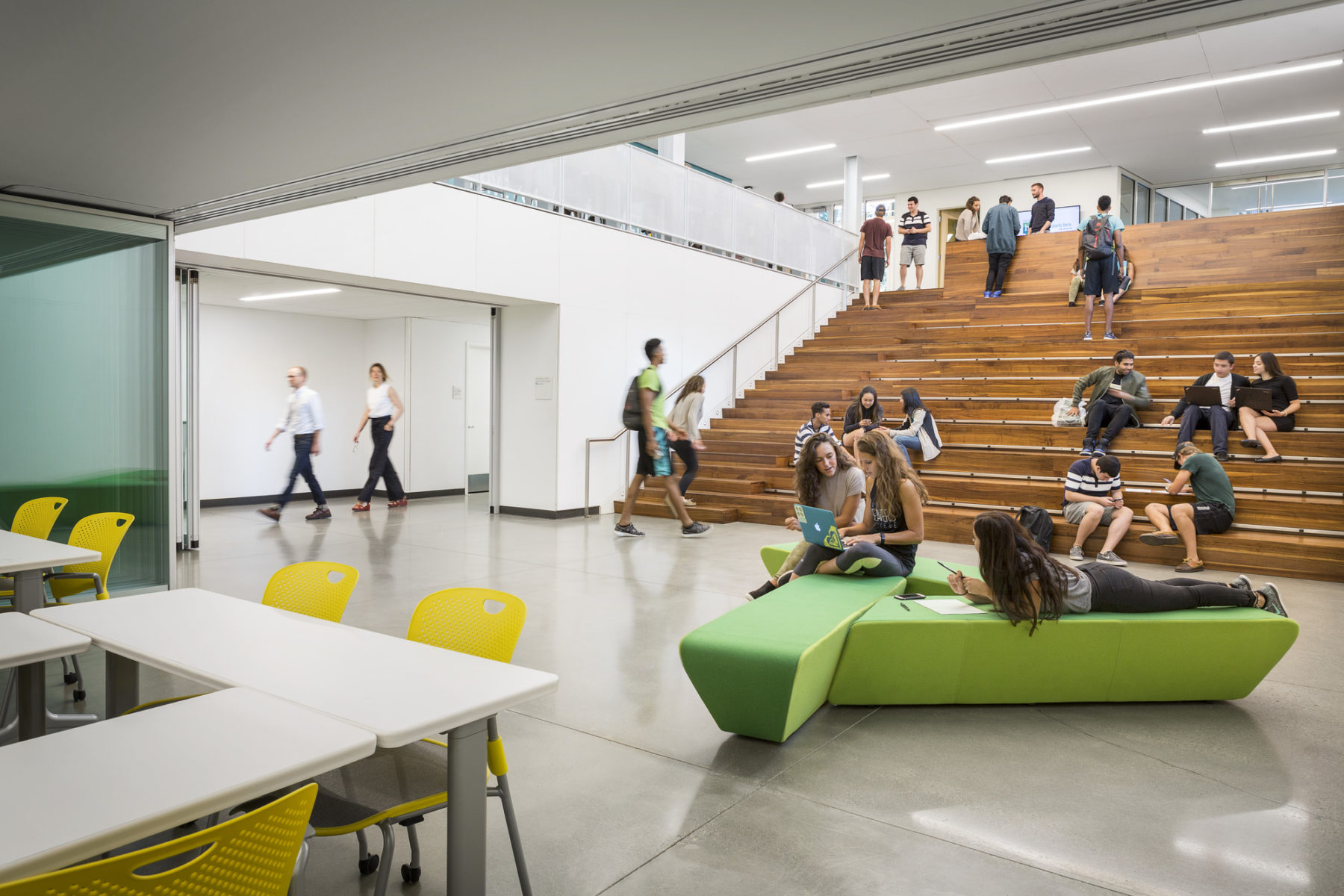
Students take to the the ampitheater seating between classes
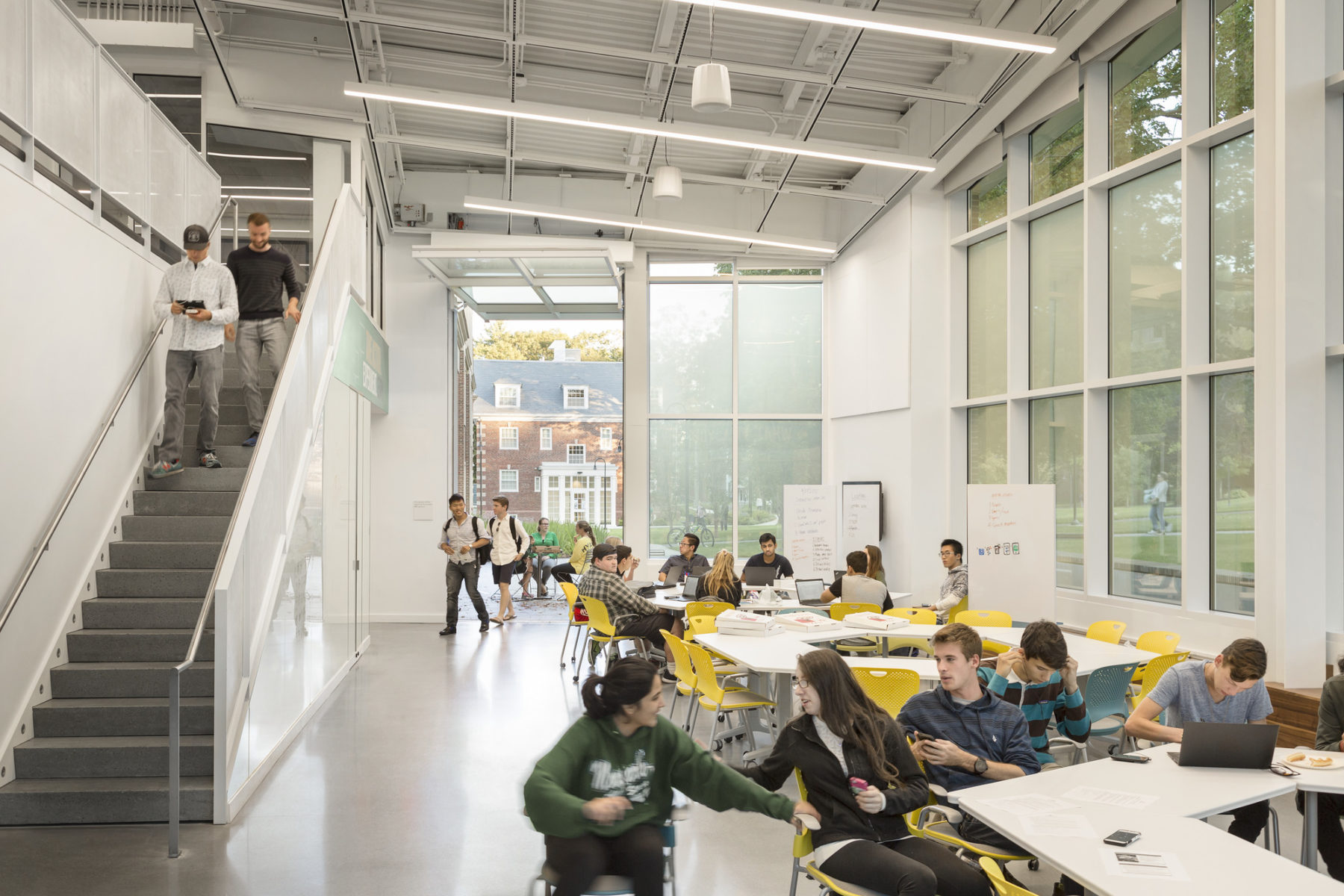
Students stream in to the Schlesinger Innovation Center through a garage door that opens onto an adjacent patio
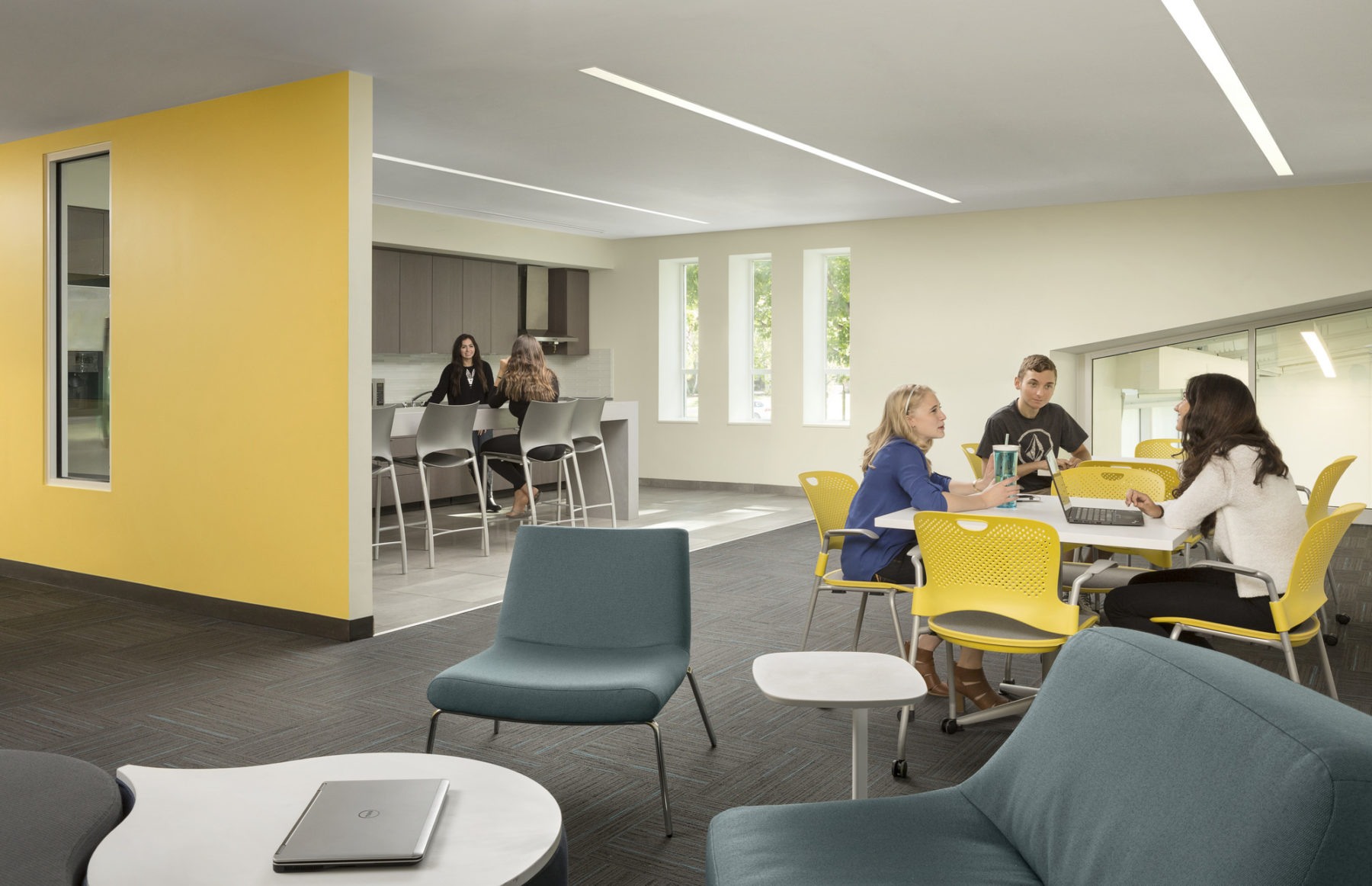
A modern kitchen is a draw for first-year students living in the 200-room residence hall
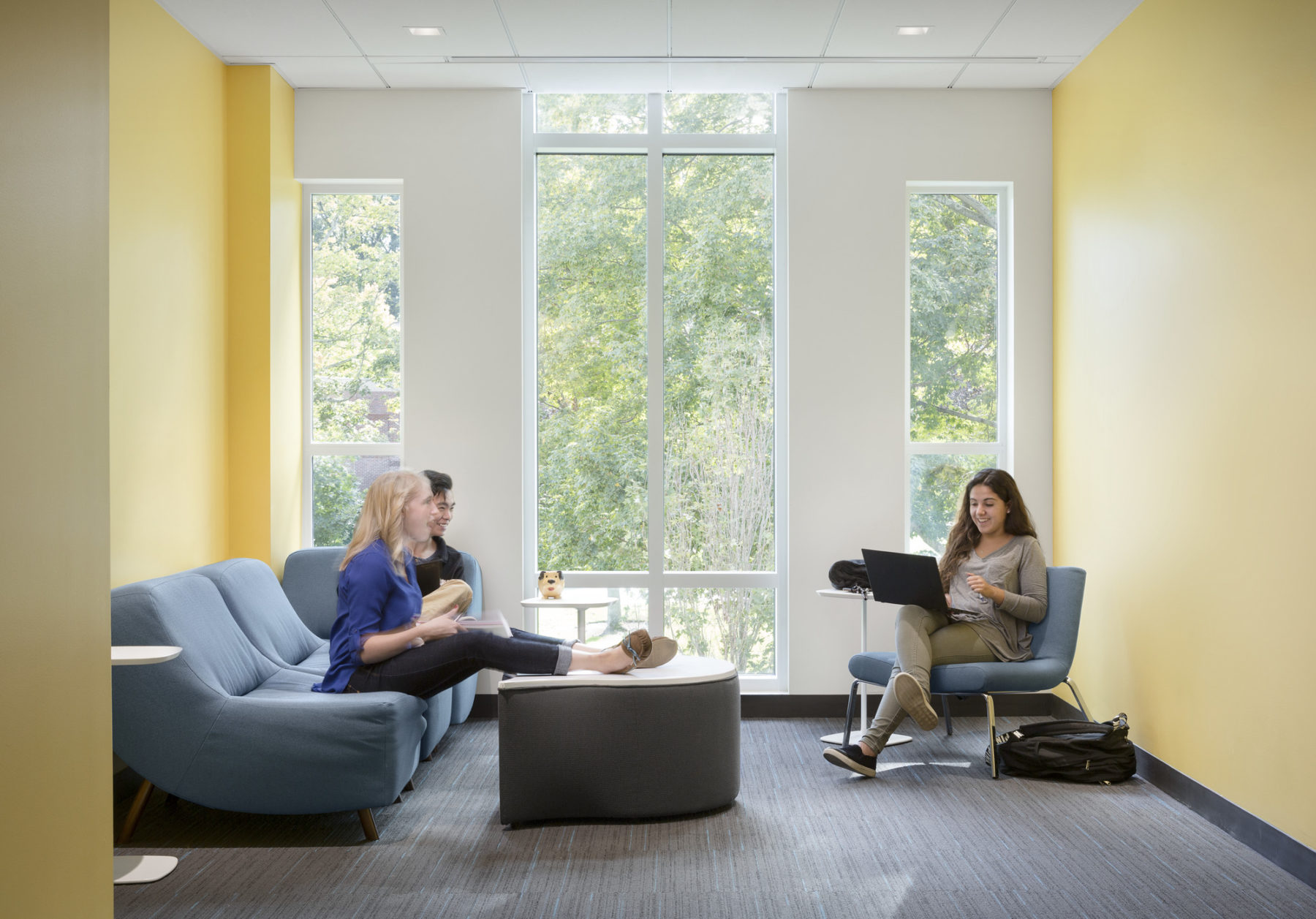
First-year students come together in one of the residence hall huddle spaces to study
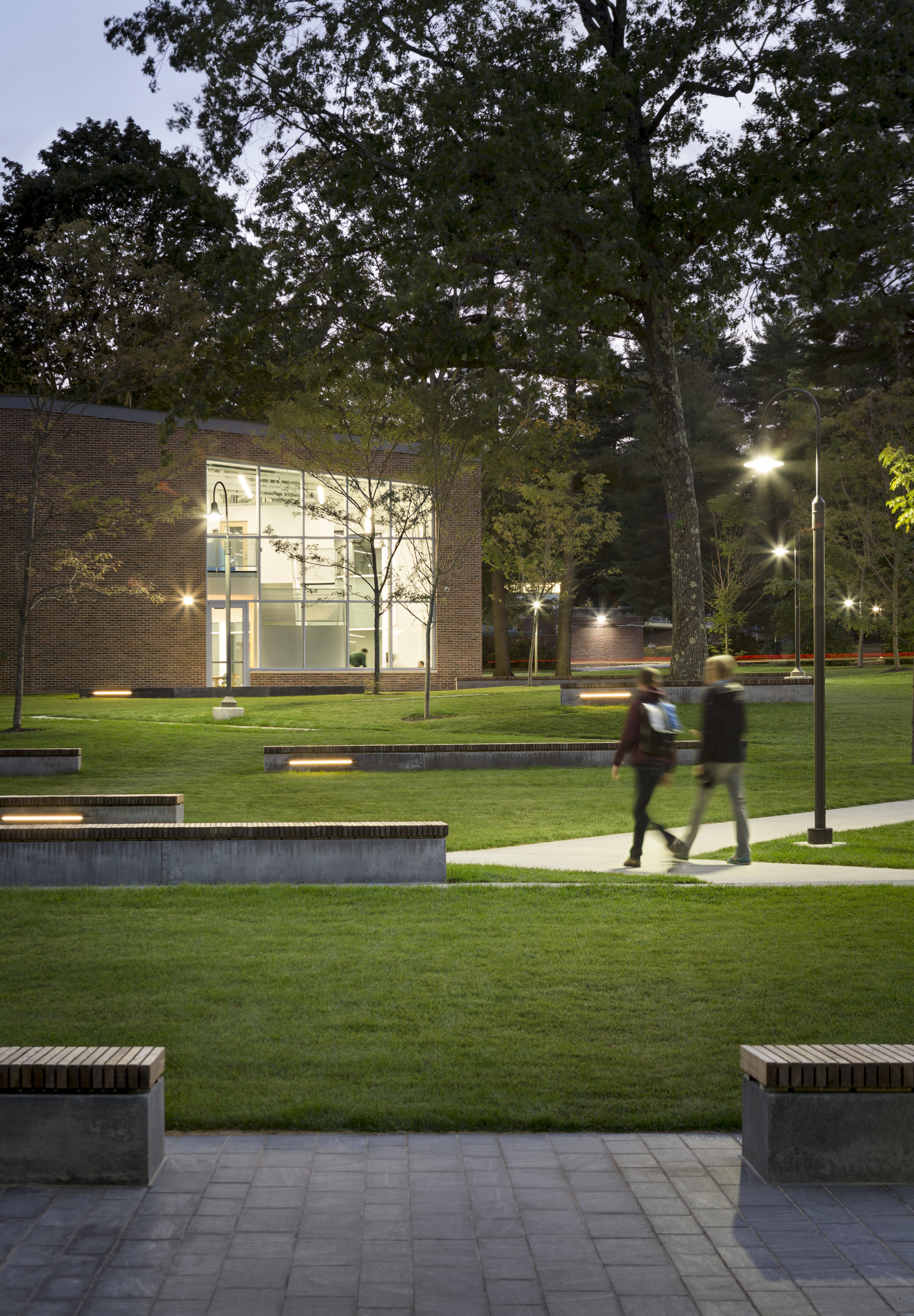
The sloping ground was a natural setting to place benches to create an outdoor theater-like setting in the adjacent academic quad