University of Nebraska-Lincoln Celebrates Opening of Carolyn Pope Edwards Hall
The design of the new building, which hosts future educators, makes learning visible and accessible for all
 Sasaki
Sasaki
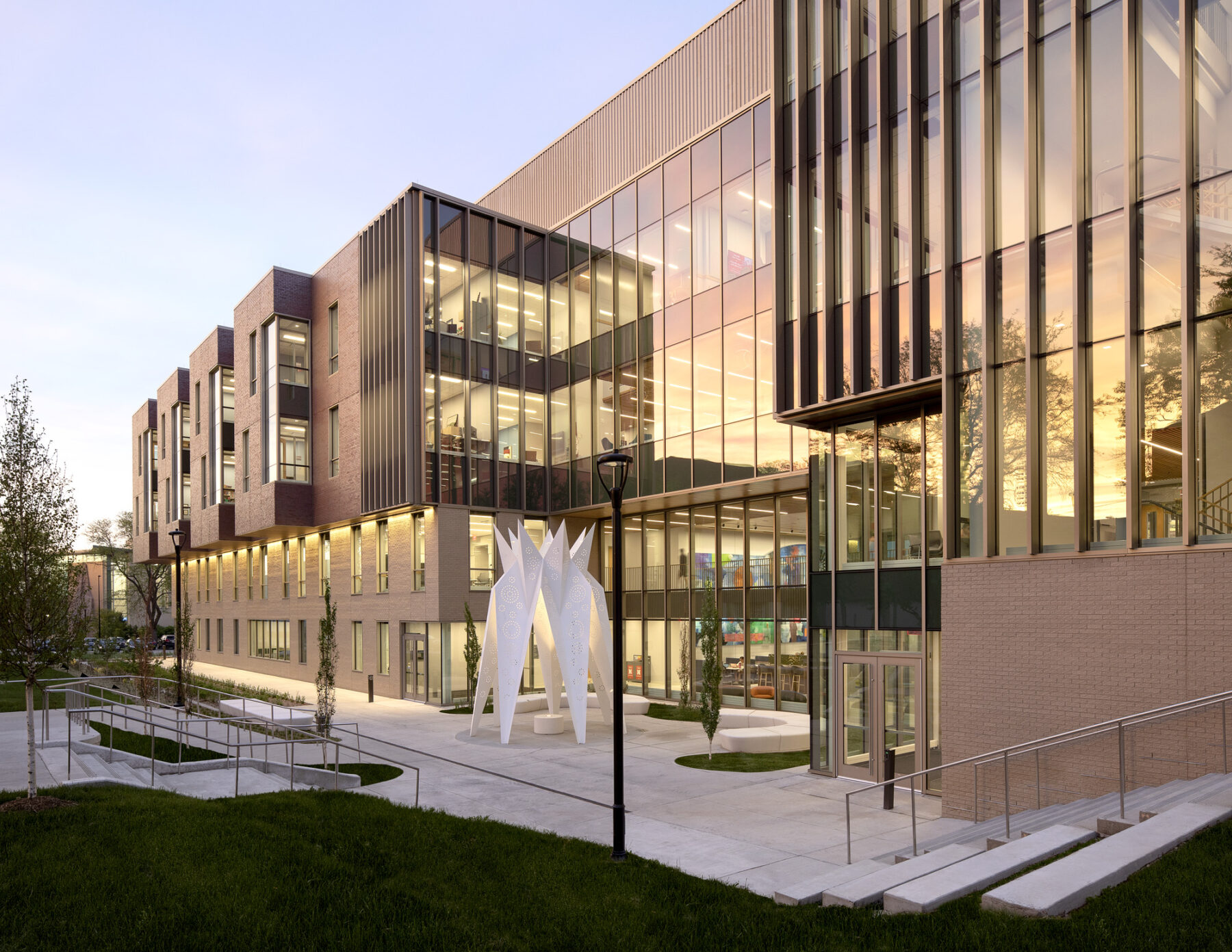
“Making Learning Visible” is the theme of Carolyn Pope Edwards Hall (CPEH), serving 21st century approaches to teaching and learning in an open and visible way. Transparency on the main campus thoroughfare invites passersby into the new education building while welcoming future educators into the world of teaching.
The project is part of a connected three-building complex that serves as the home of the College of Education and Human Sciences (CEHS). These buildings include the new Carolyn Pope Edwards Hall and the existing Teachers College Hall and Henzlik Hall. Previously, all CEHS faculty and students were spread across the different buildings, siloed in their respective departments with little room for collaboration. By combining and opening up key spaces within the complex, the new Carolyn Pope Edwards Hall introduces a shared home where faculty and staff from all College departments can connect, socialize, and collaborate with each other.
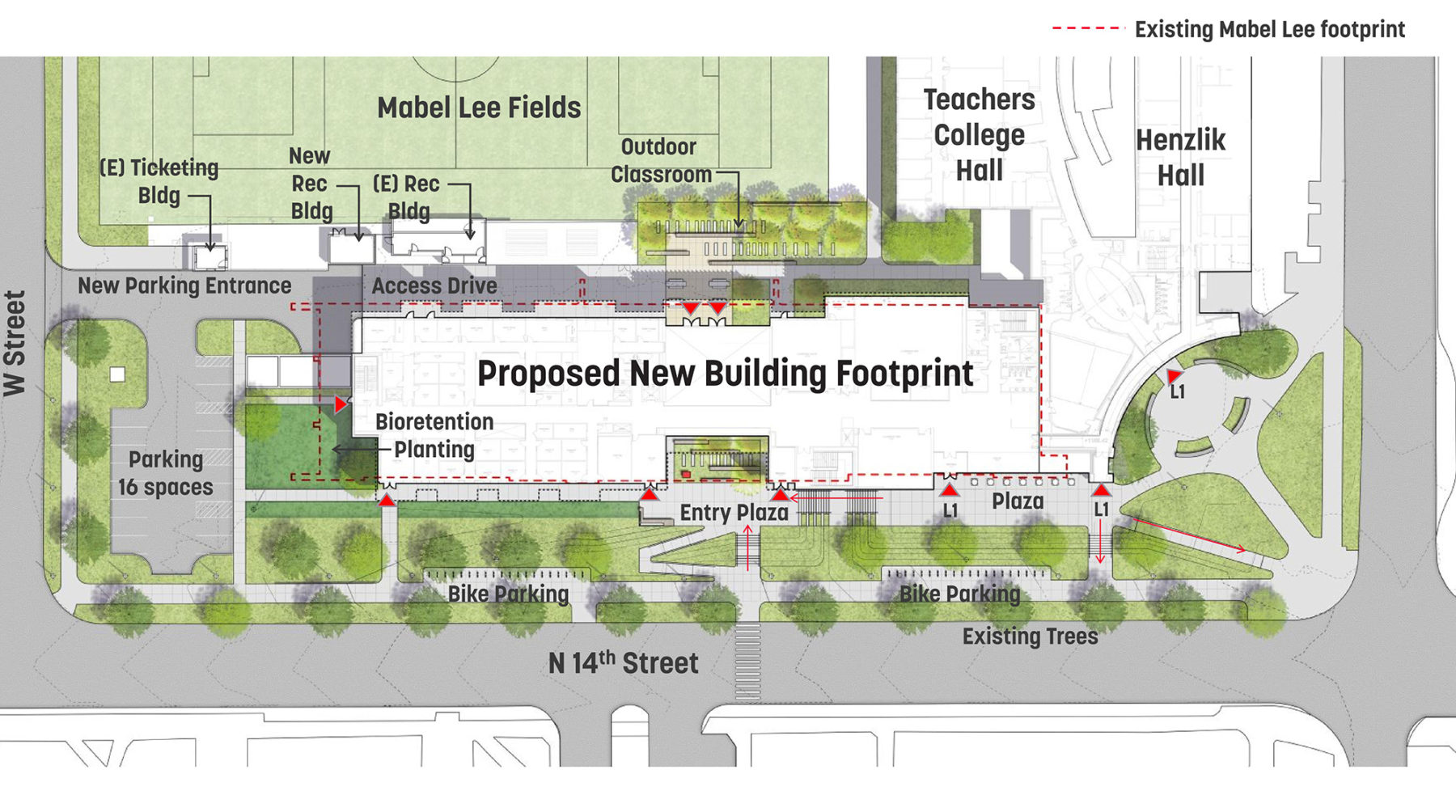
The new building replaces the former Mabel Lee Hall within the same building footprint and connects the adjacent Teachers College and Henzlik Halls
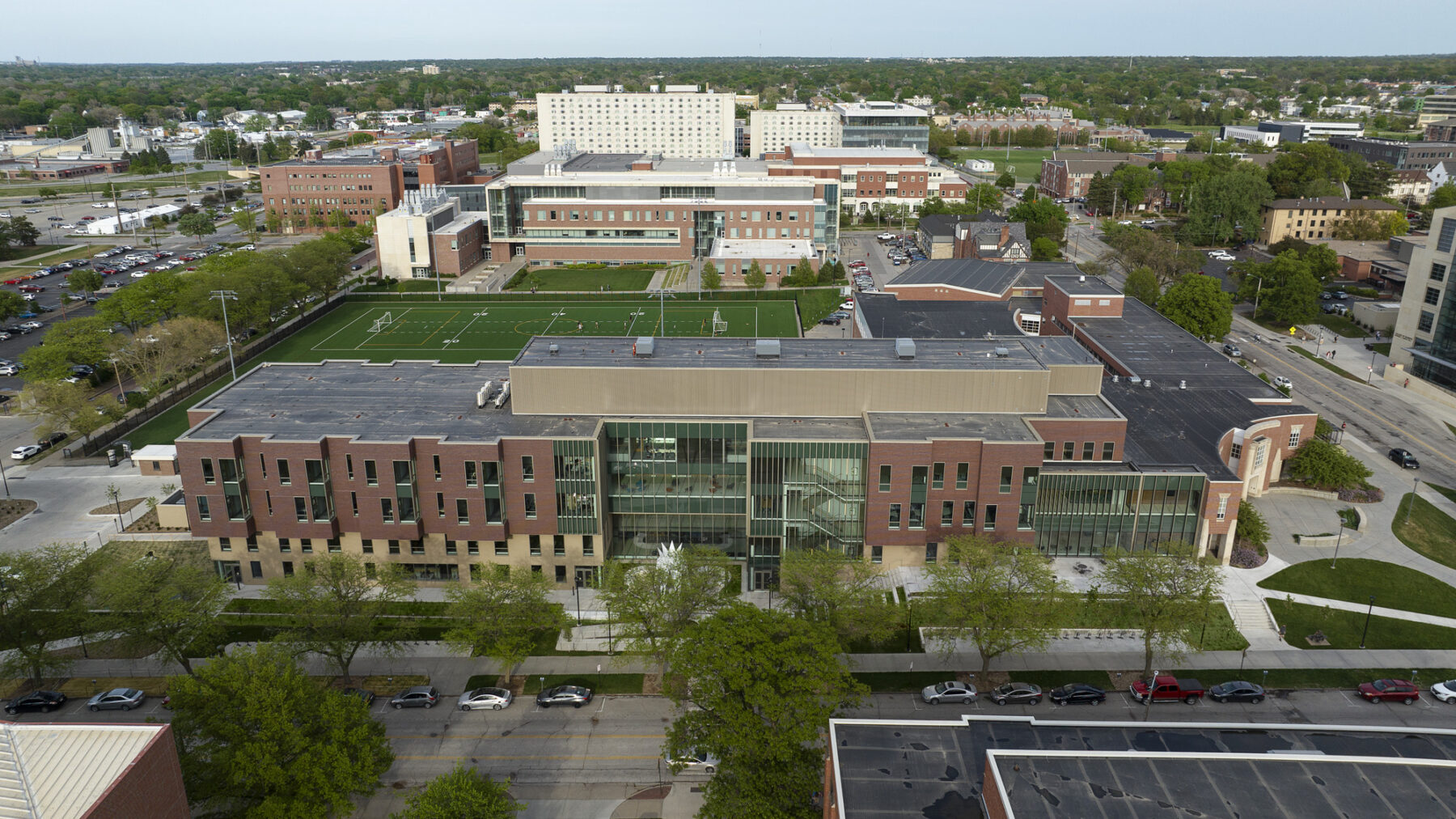
Early in the Programming Verification phase, the design team worked with the College’s steering committee to develop a series of organizational strategies to increase collaborative interactions between the faculty, students, and visitors. This integrated planning process supported a series of all-college open house forums to gather feedback about the project programming and design process. This community engagement strategy was key in identifying the highest and best uses for the building, understanding what amenities and design features would make the building feel like a vibrant and integrated hub for the College of Education and Human Sciences.
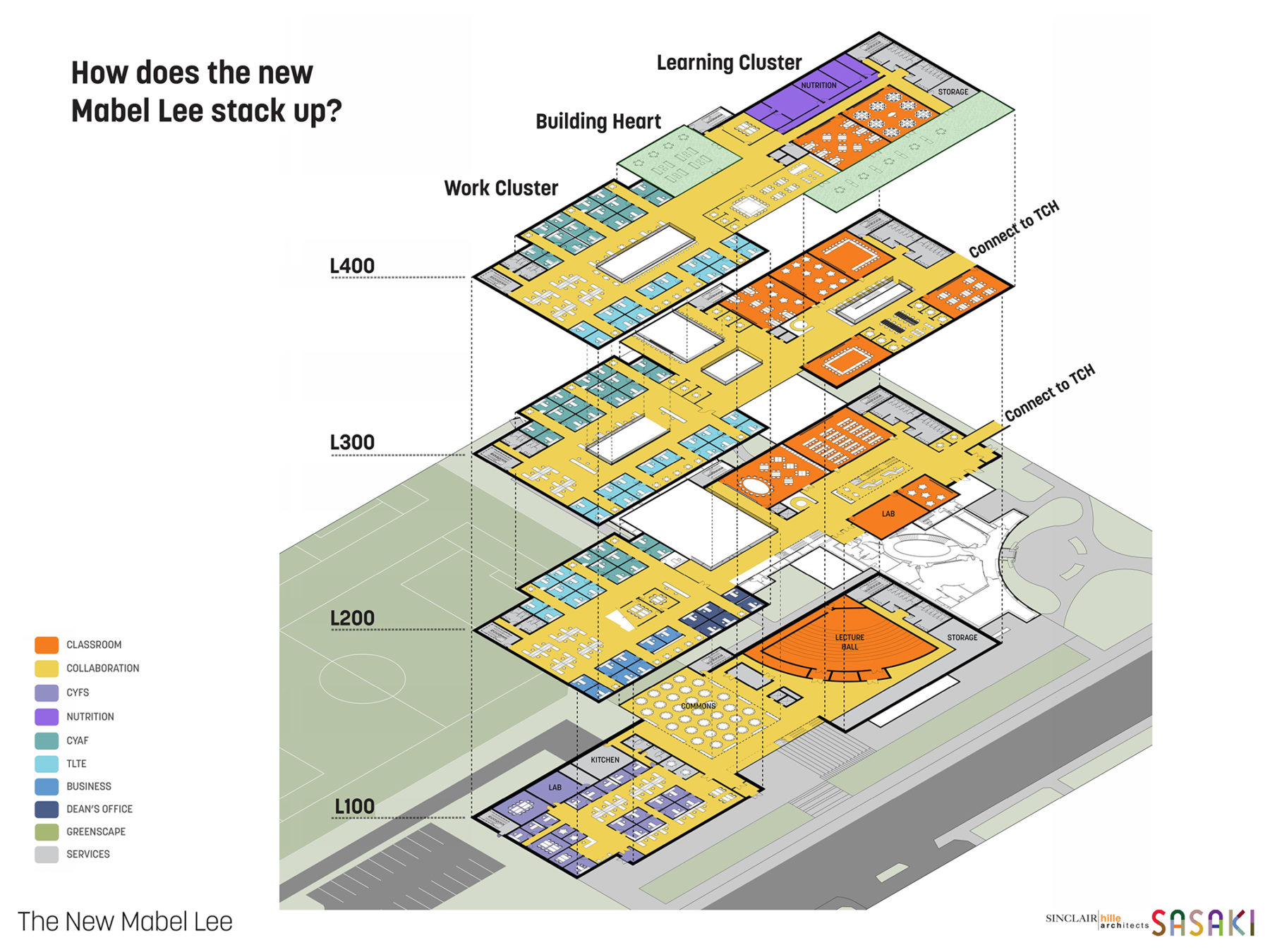
The floorplan features three neighborhood hubs that stack on all four levels and enhance collaboration among faculty and students
The building organization is realized via a concept of three neighborhood clusters: the Classroom Cluster, the Faculty Office Cluster, and the Community Cluster at the building heart. This arrangement allows for smaller scale interactions within each of the neighborhoods, while still promoting casual interactions across the entirety of the building.
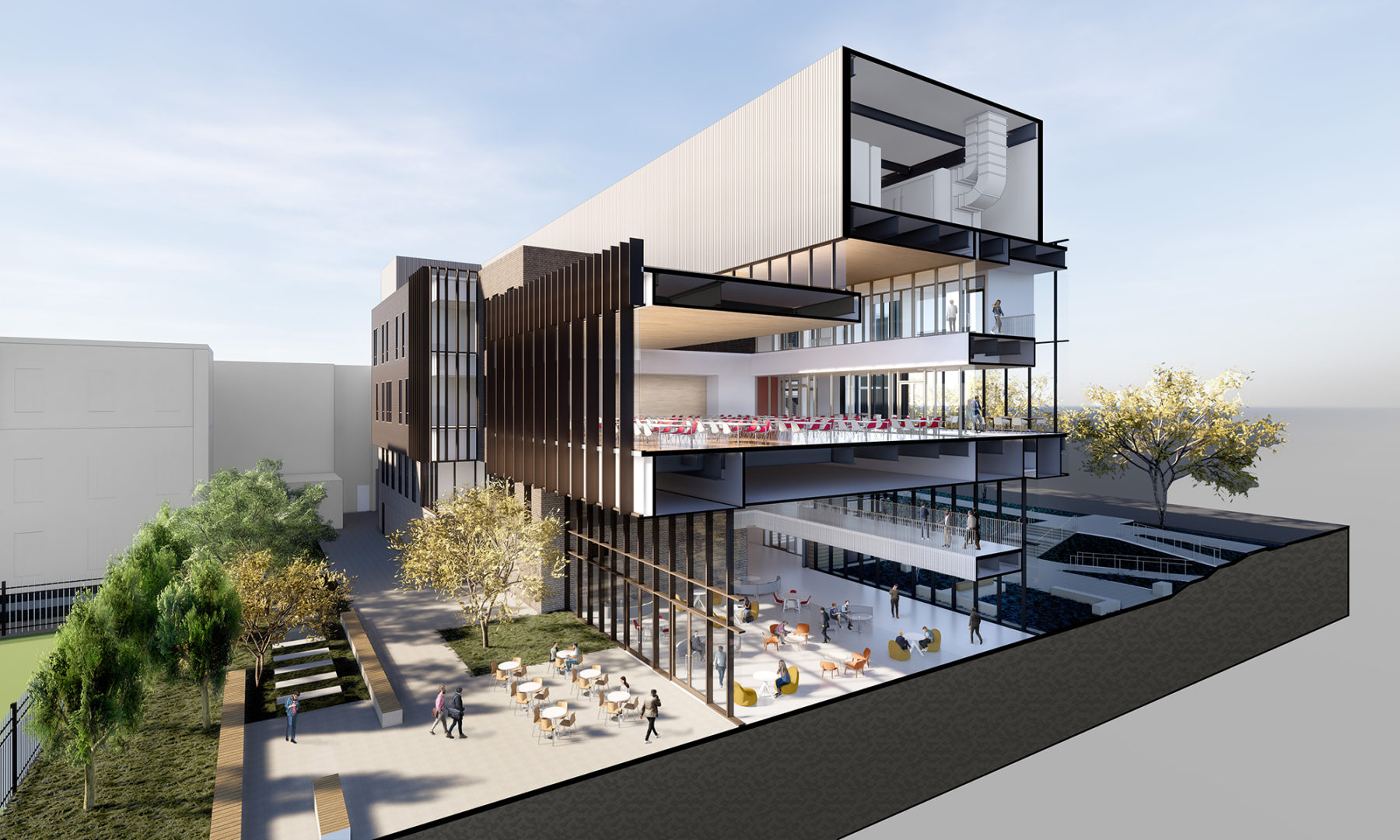
Building section showcasing numerous volumes of spaces through the central hub of the Carolyn Pope Edwards Hall
The classroom cluster is situated at the south end of the building with the closest proximity to the center of campus and the adjacent Teachers College Hall and Henzlik Hall. The classroom cluster houses a 400 seat lecture hall and 10 classrooms ranging in size and programmed for a variety of teaching and learning styles. At the north end, the faculty cluster of offices is distributed over 4 floors to create departmental hubs with distinct identities. With a challenging number of private offices to accommodate, the design strategy balances the program by avoiding extremely long corridors and arranging neighborhoods of offices around shorter corridors. This strategy also prioritizes access to natural light and views to the exterior.
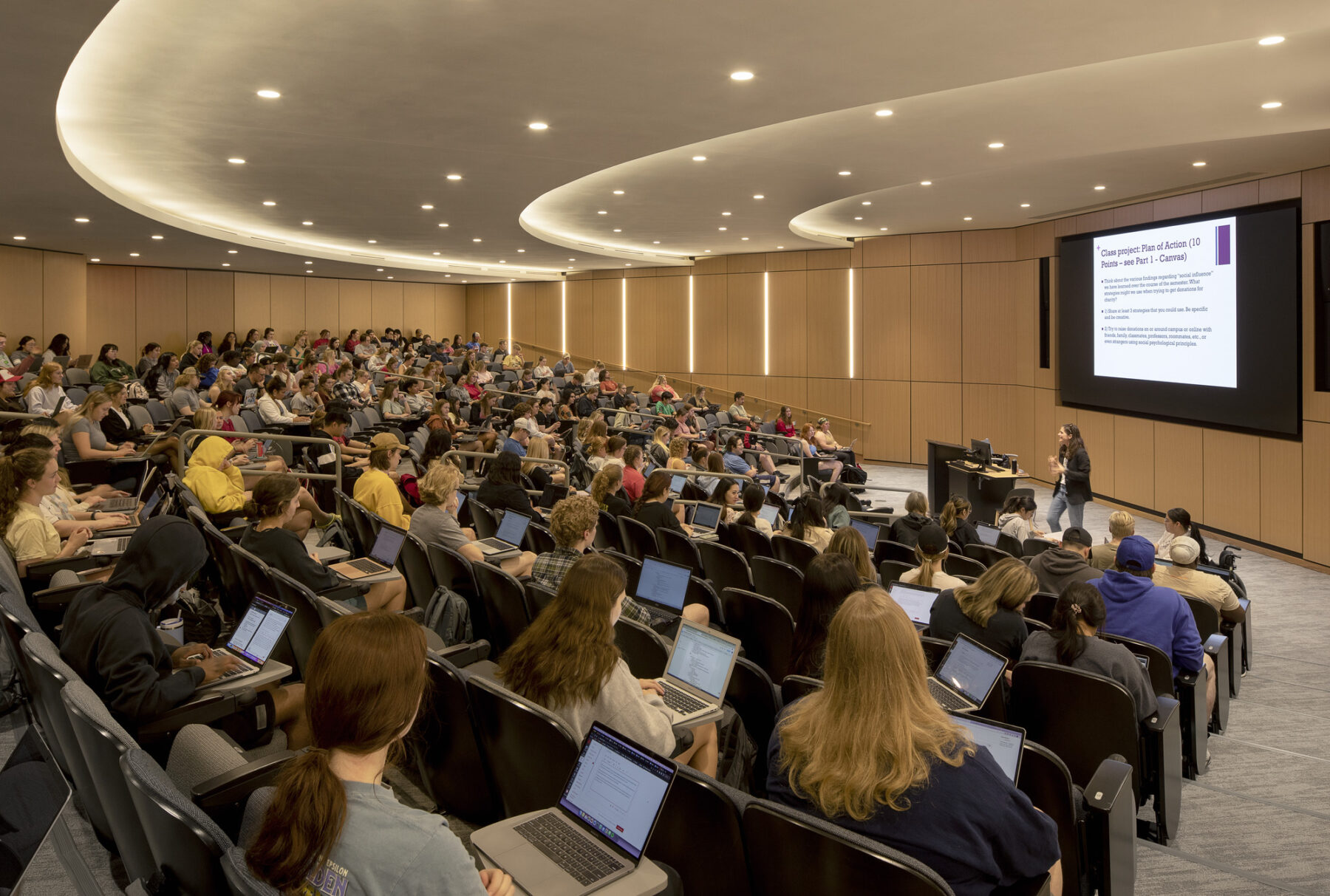
The 400 seat lecture hall is the largest classroom option, located on the ground floor
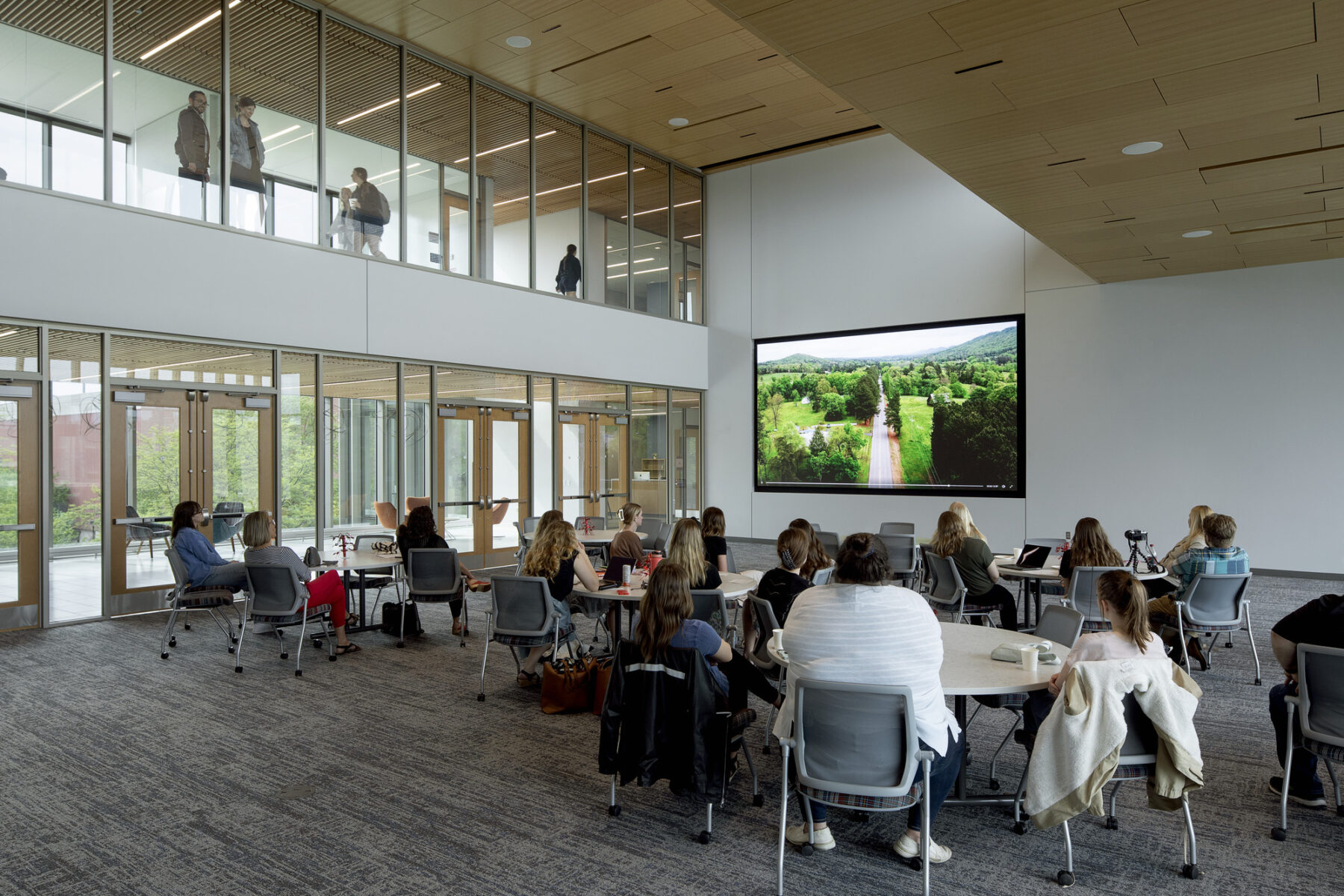
Teaching and learning on display
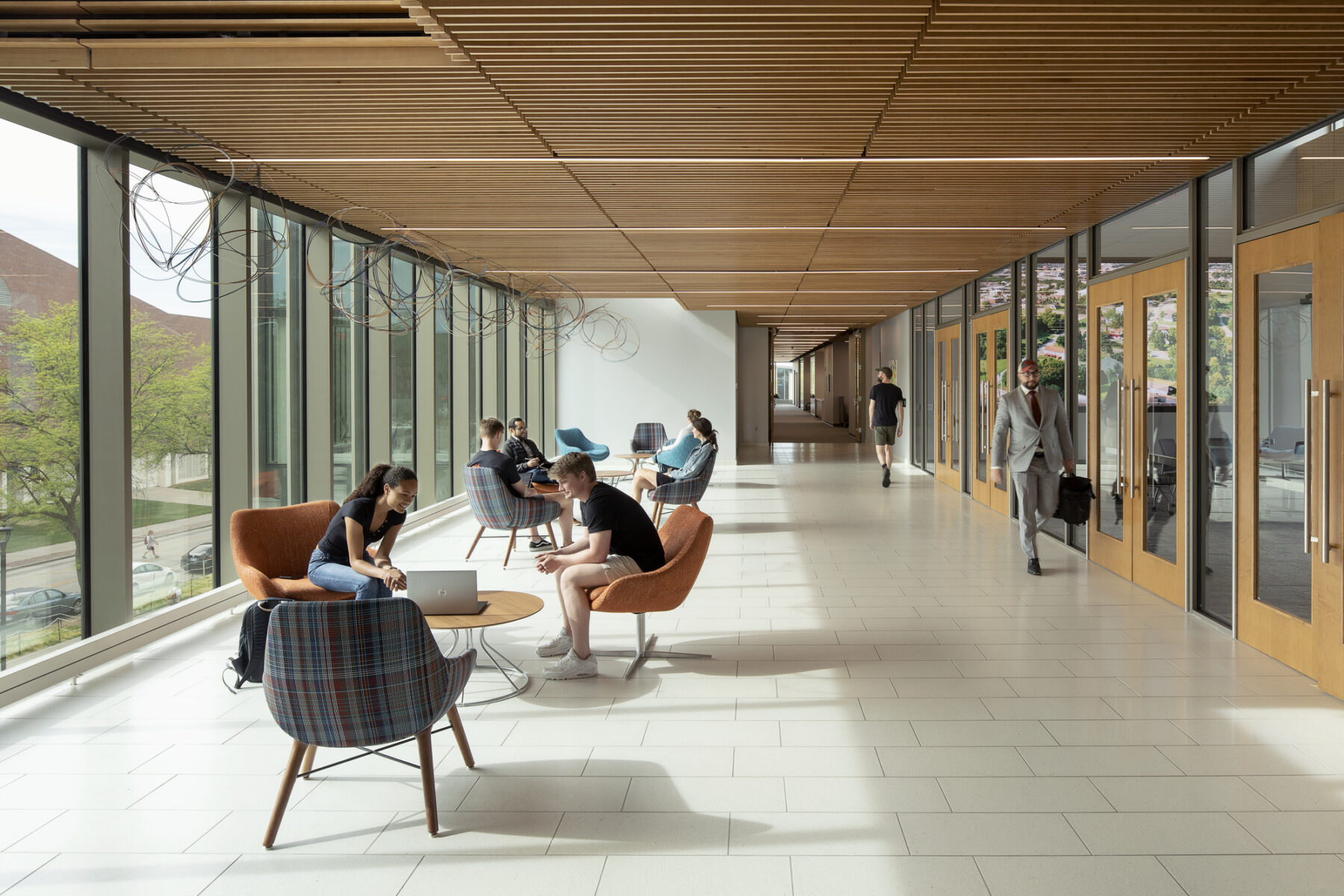
The floorplan strategically places open collaboration zones throughout
The 400 seat lecture hall is the largest classroom option, located on the ground floor
Teaching and learning on display
The floorplan strategically places open collaboration zones throughout
Enclosed breakout rooms are scattered throughout the floor plan and allow students to form smaller groups within close proximity to classrooms, while dedicated common space between faculty and classroom hubs at the heart of the building functions as the crossroads for students, faculty, and visitors alike. The ground floor common area serves as the primary entrance from the west plaza, opening to a vibrant lounge space deemed “The Living Room.” Above the ground floor, two double-height spaces occupy the center of the building, creating a collaborative, creative hub for students and faculty. The College now has dedicated space for all-college meetings, seminars, and special events in the flexible College Commons space.
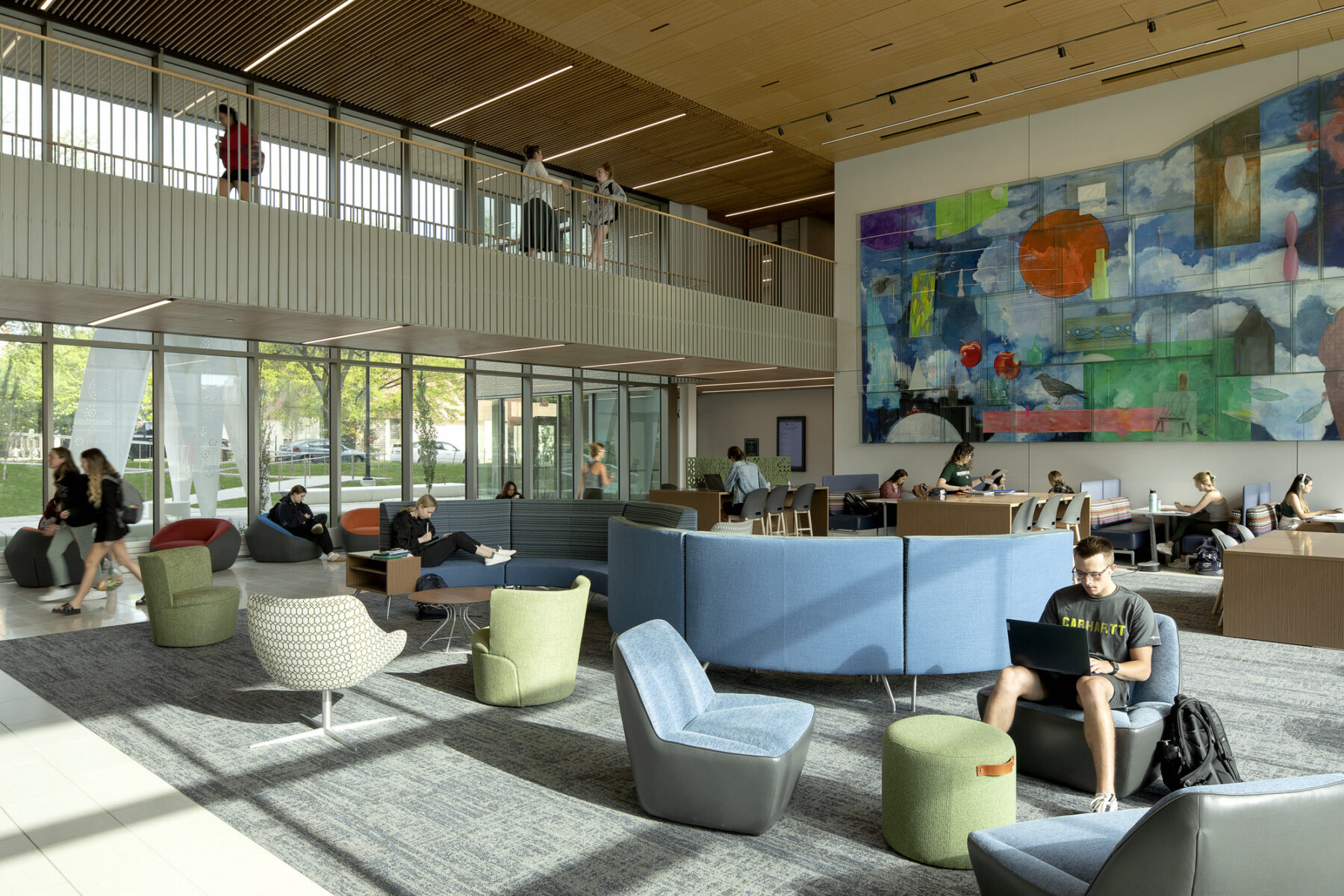
The Living Room creates a central hub between the faculty offices and classrooms, functioning as a crossroads for students, faculty, and visitors
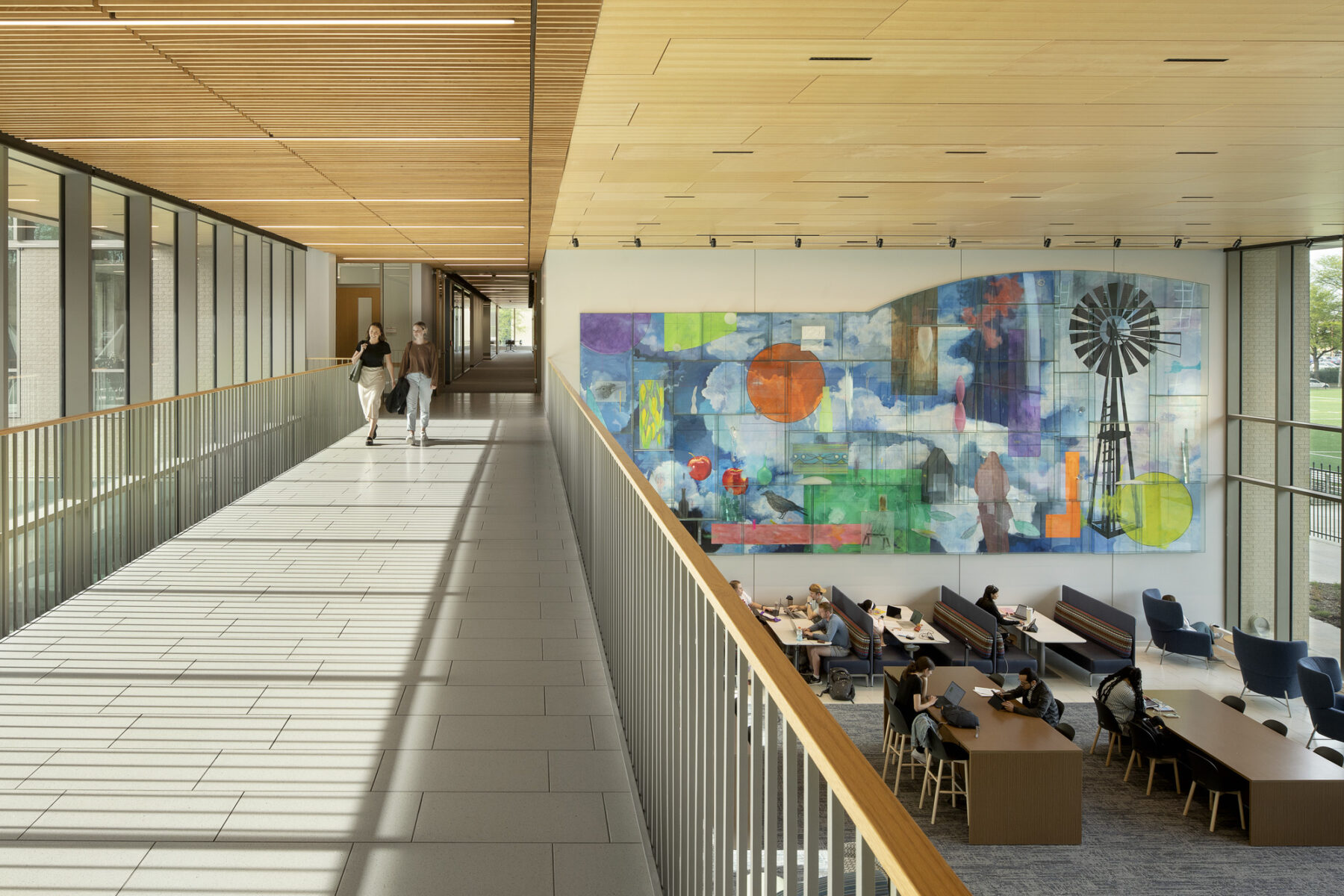
The design team studied a series of organizational strategies to increase collaborative interactions between the faculty, students, and visitors
A key part of the University of Nebraska – Lincoln’s strategic plan regarding technology helped inform design decisions that bring technology and accessibility to the forefront of the project. The building achieves a “high flex” model of pedagogy with blended, flexible learning environments that feature innovation, creativity, and immersivity for remote learners and students of all abilities.
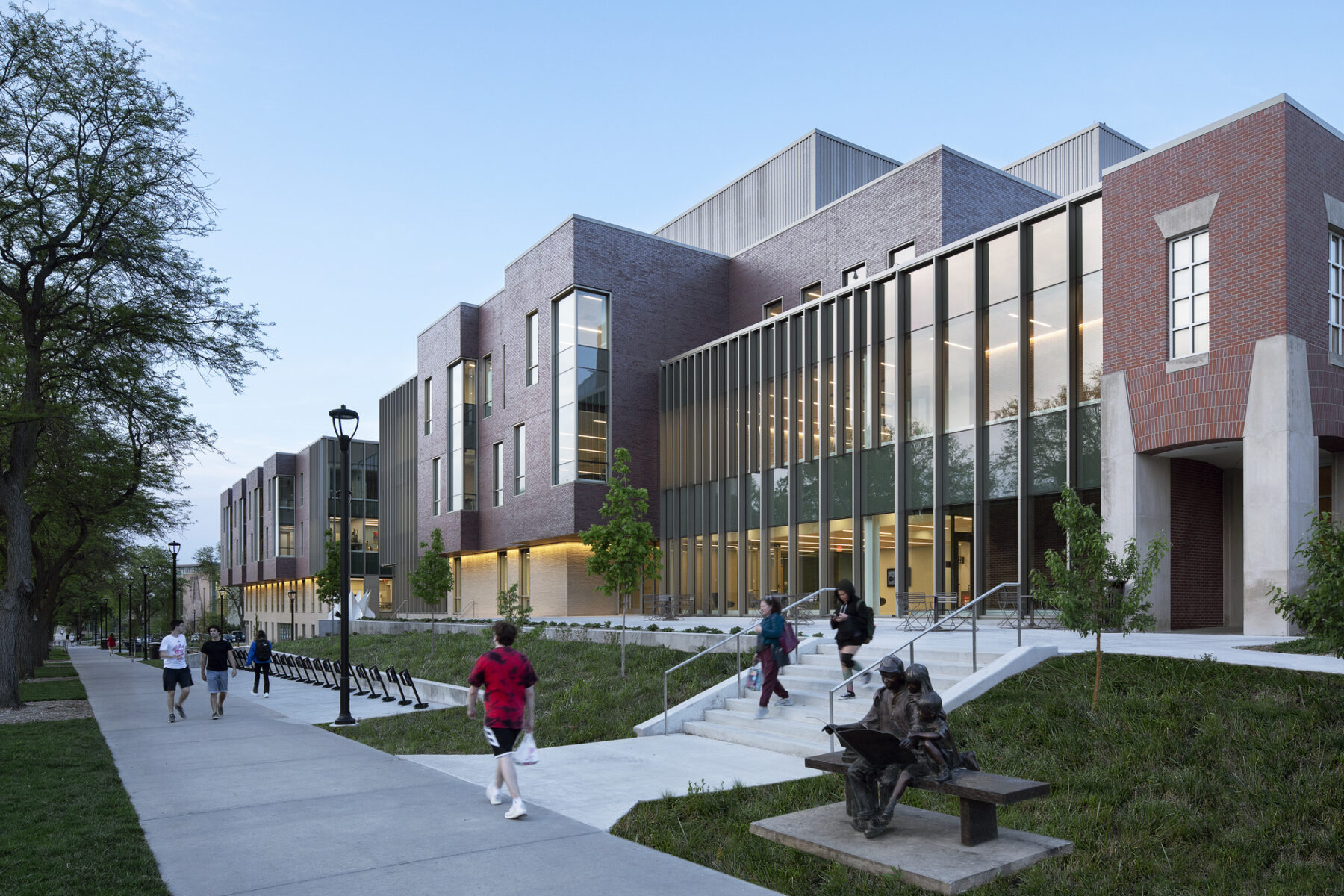
The terrace south of the west entry plaza is located above building program and activates the street edge
The project also reinforces the campus master plan by creating a vibrant street edge along 14th Street, a key pedestrian artery on campus. Its architectural presence along the street reflects the vision of an accessible academic center that promotes its mission of teaching and learning on display.
For more information contact Fiske Crowell.
The design of the new building, which hosts future educators, makes learning visible and accessible for all
UNL’s College of Education and Human Sciences recently celebrated its new building’s topping off, marking structural completion milestone