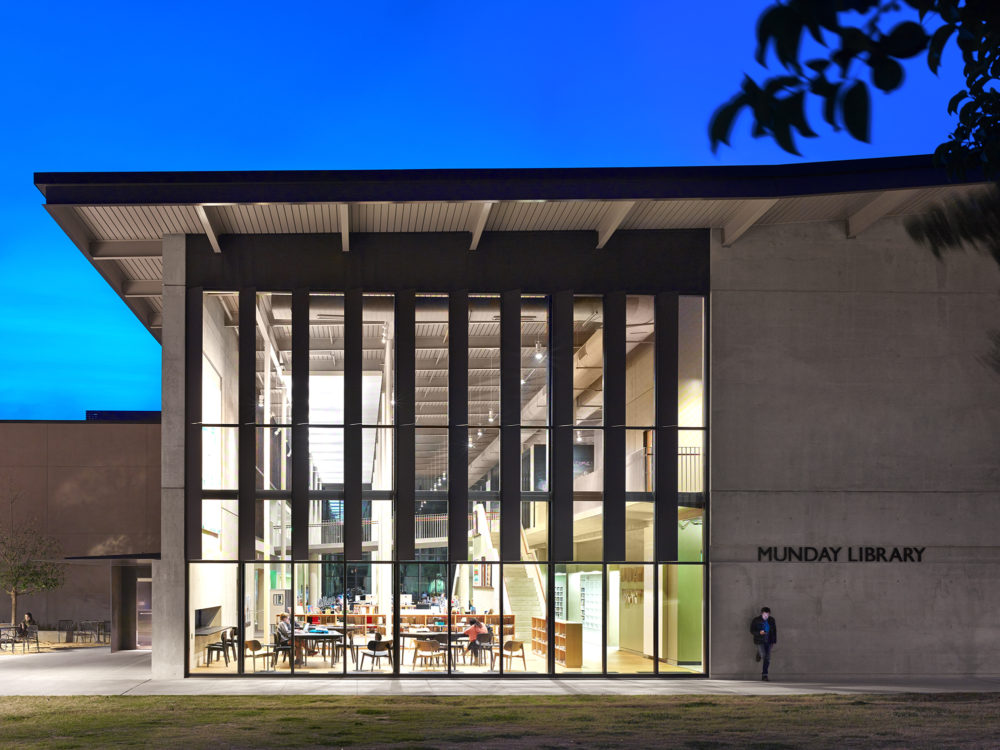
St. Edward’s University Munday Library
Austin, TX
 Sasaki
Sasaki
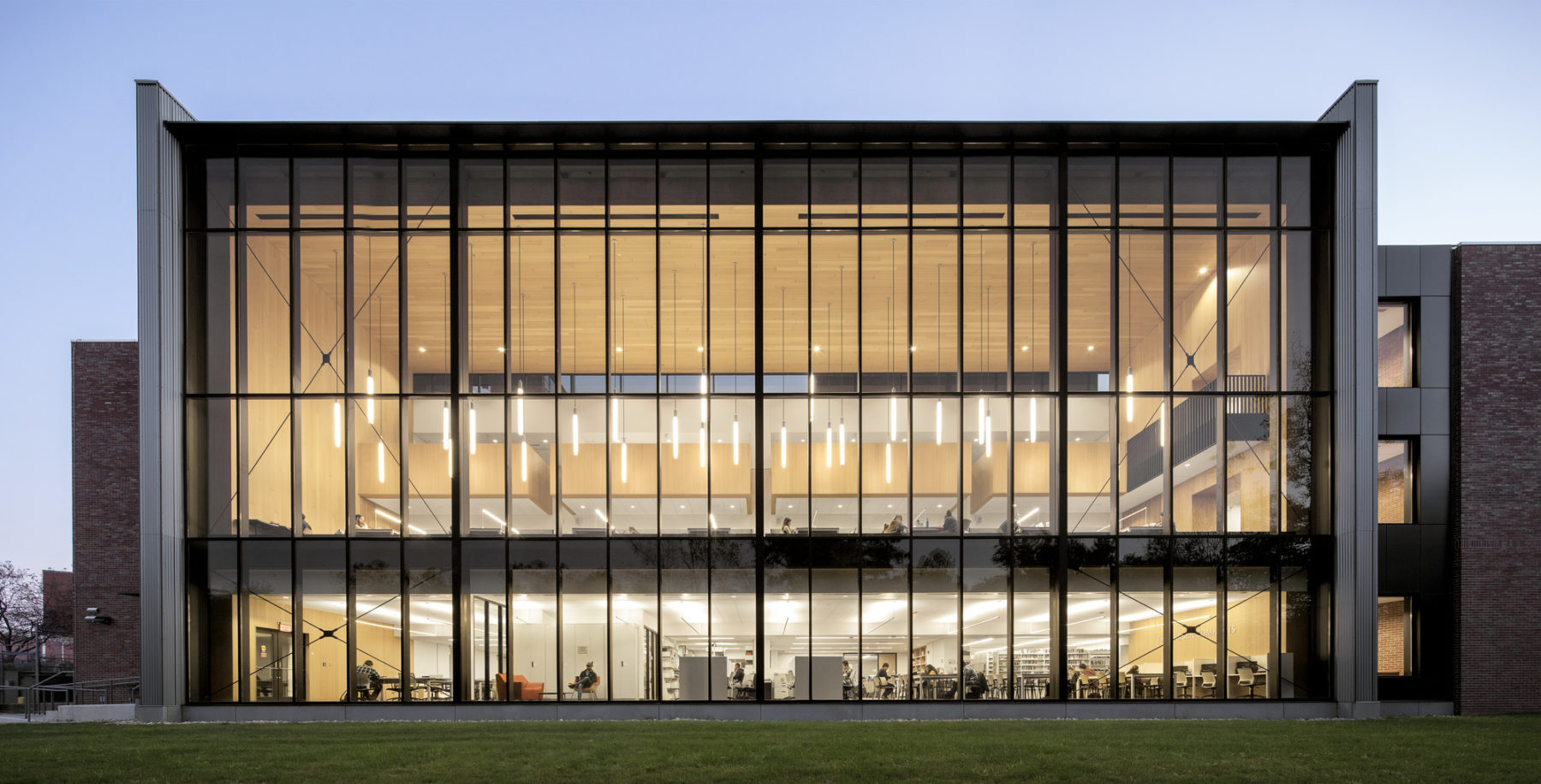
The library's north facade
Sasaki’s work with the University of Hartford began with a Libraries Master Plan to investigate how their two libraries, the William Mortensen Library and the Mildred P. Allen Memorial Library, which houses their music collection, could be co-located into one facility.
The study found that by aligning library functions, the future university library would provide a learning environment that would foster the sharing of ideas across different constituencies, and thereby a deeper sense of community for the university at large.
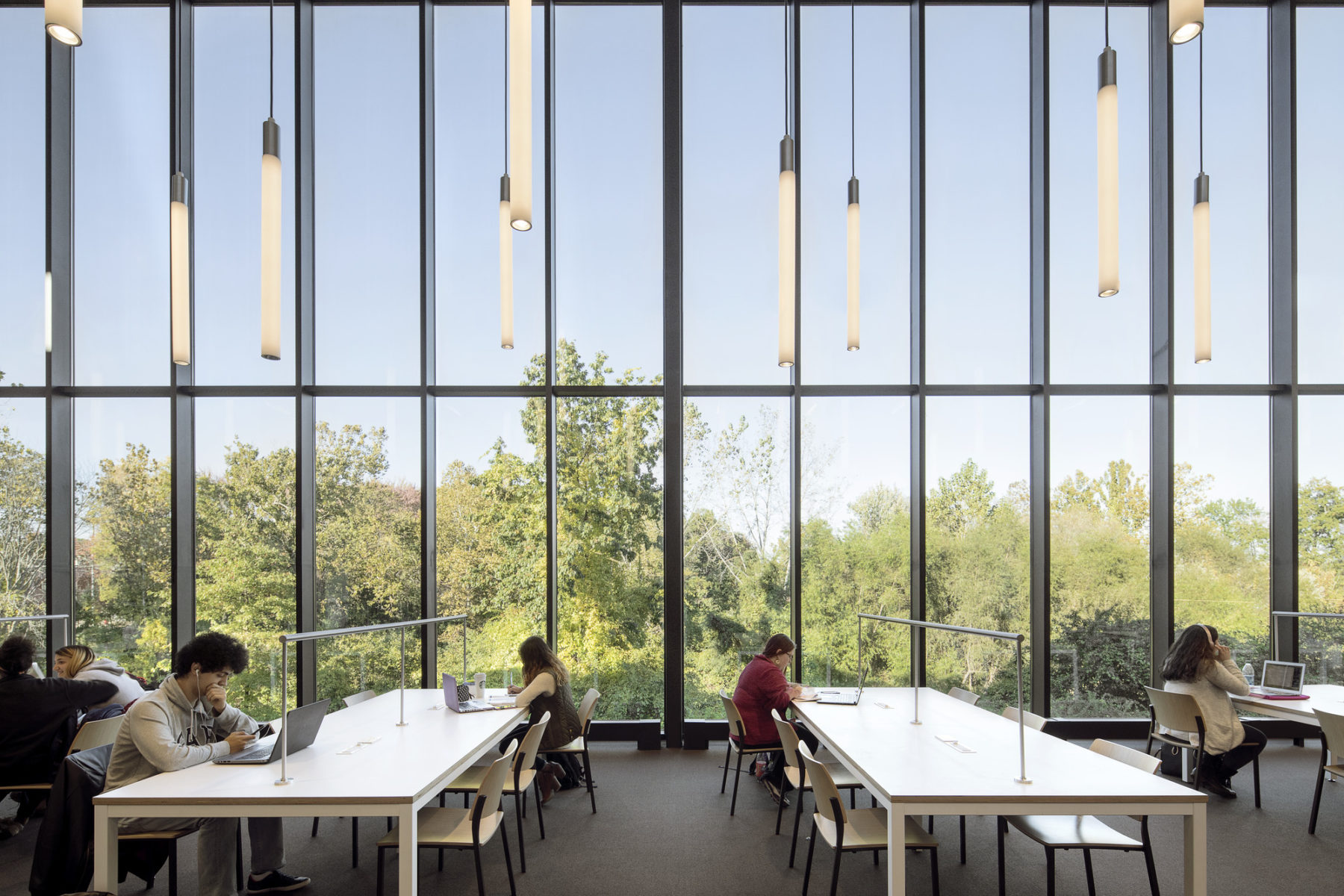
Reading room
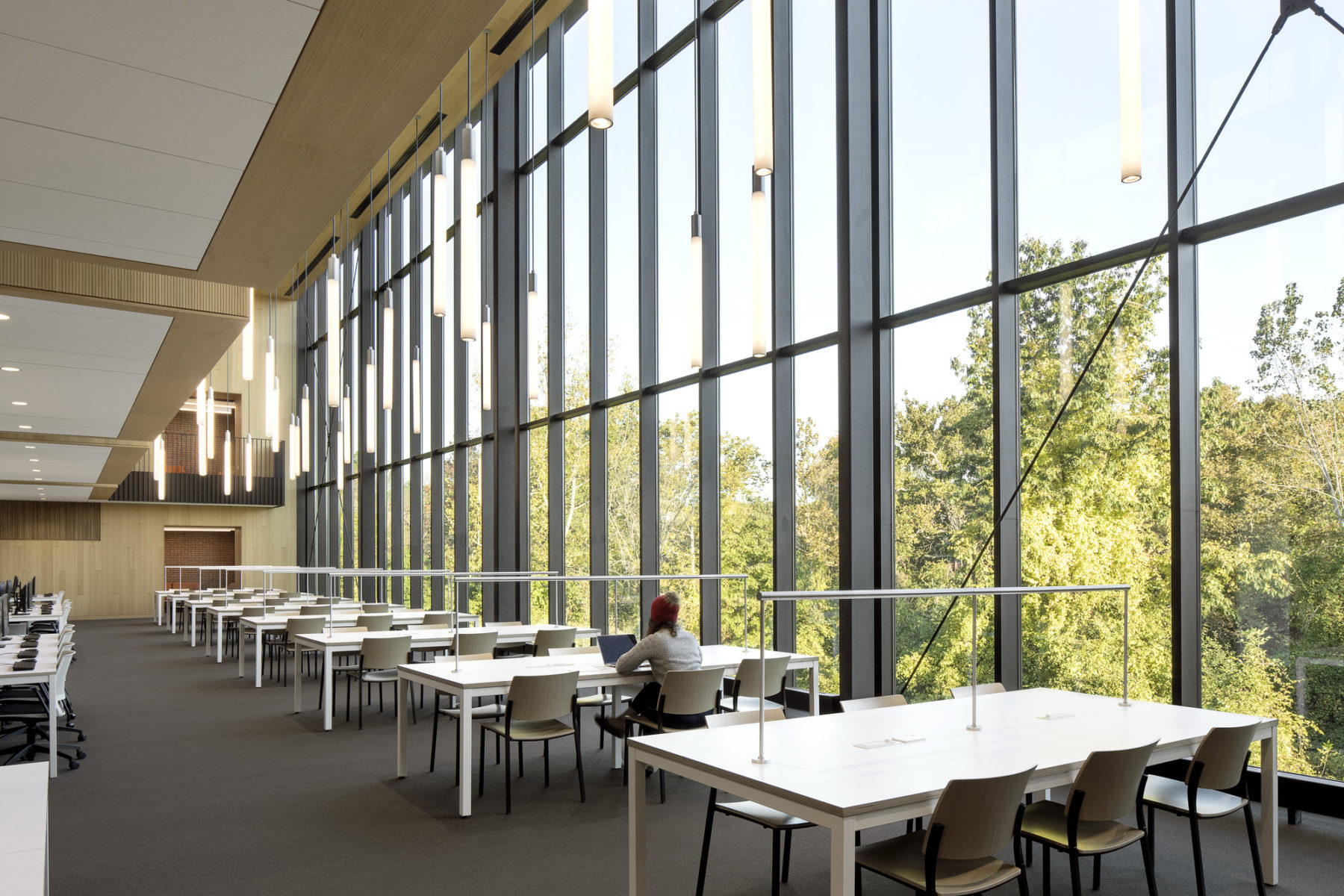
Reading room
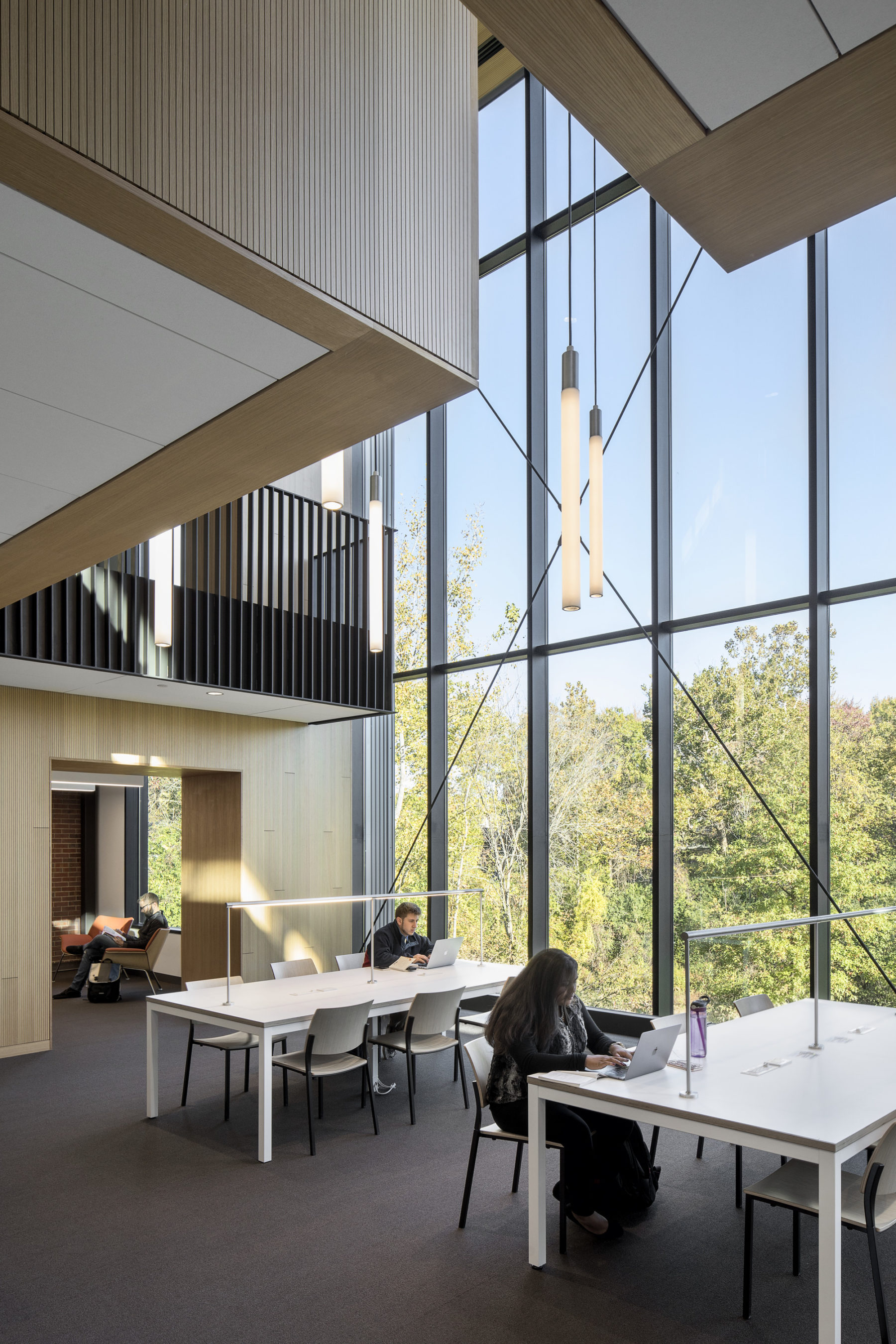
Reading room looking towards lounge
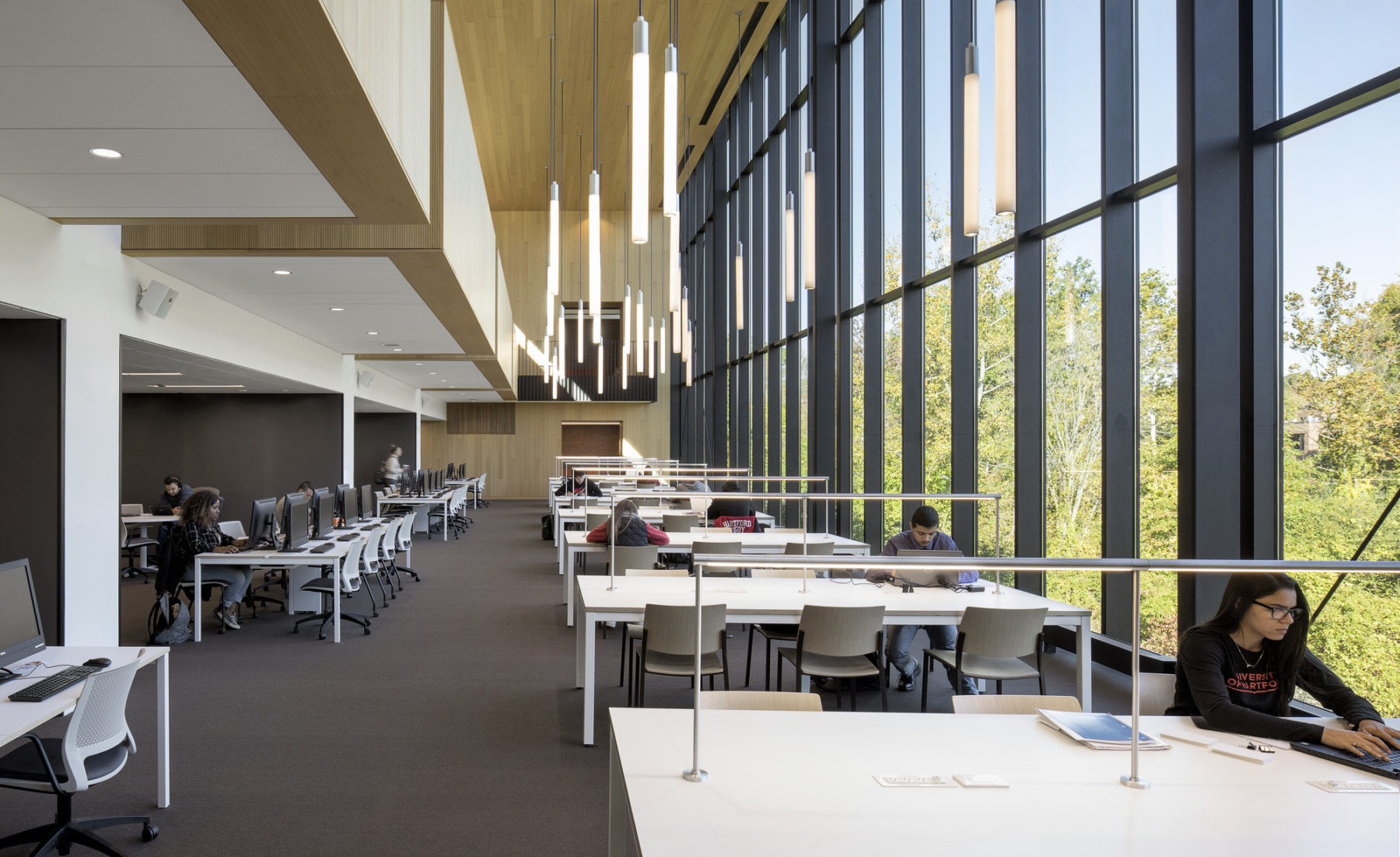
Reading room looking back towards computer workstations
The study included several visioning sessions around the role of technology within a library, and was an opportunity for the University to think strategically about how it uses technology as a learning tool. A major portion of the study was devoted to analyzing the programmatic requirements of the current collection materials against those for much needed study seats and spaces for group collaborative learning. The study found that in order to best serve the needs of the students and faculty of tomorrow, a majority of the collection should be moved to a near-by storage facility, opening up much needed space for study seats, spaces for group work, a Reading and Writing Center, and a Faculty learning center.
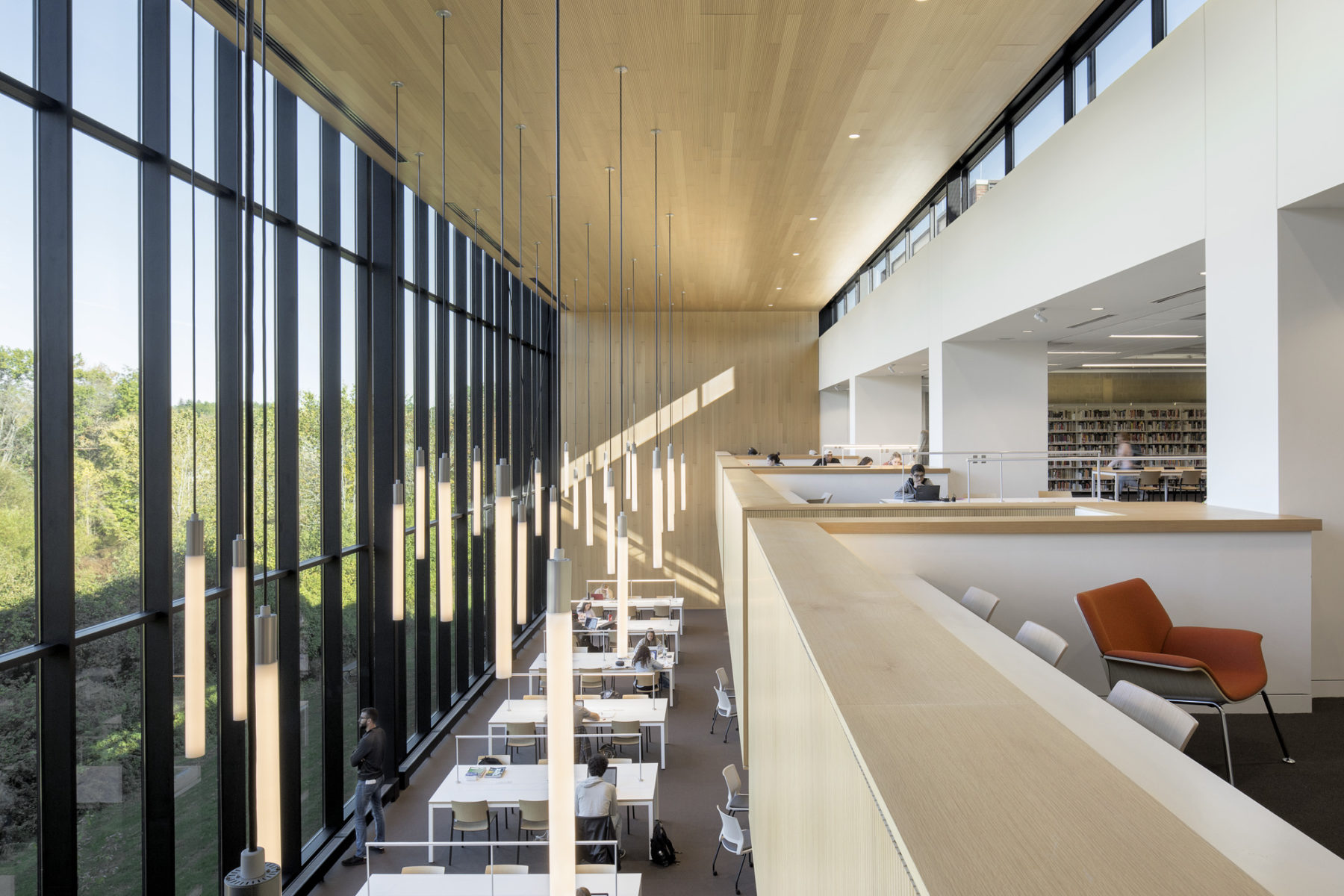
Third floor overlooking the reading room
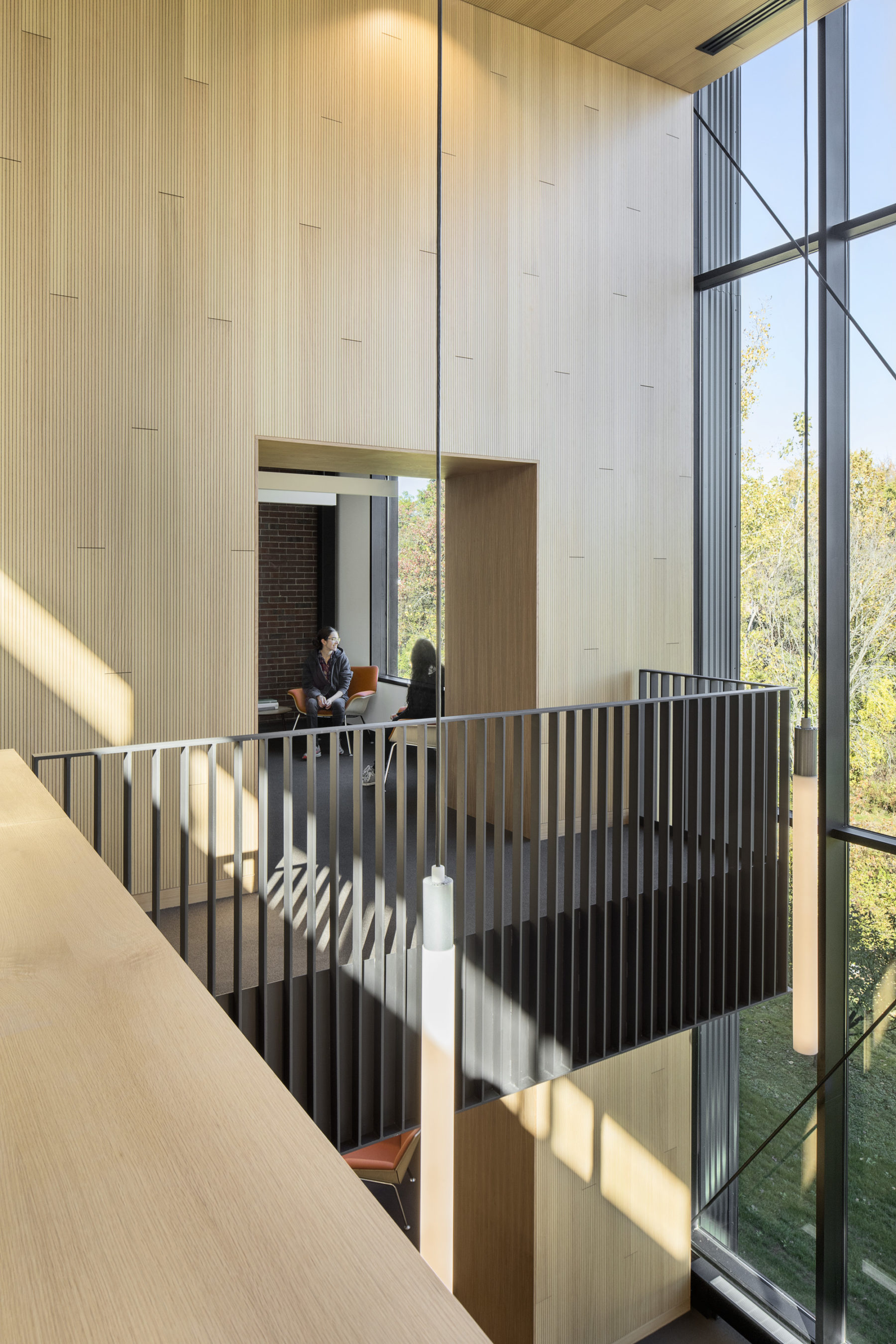
Third floor lounge
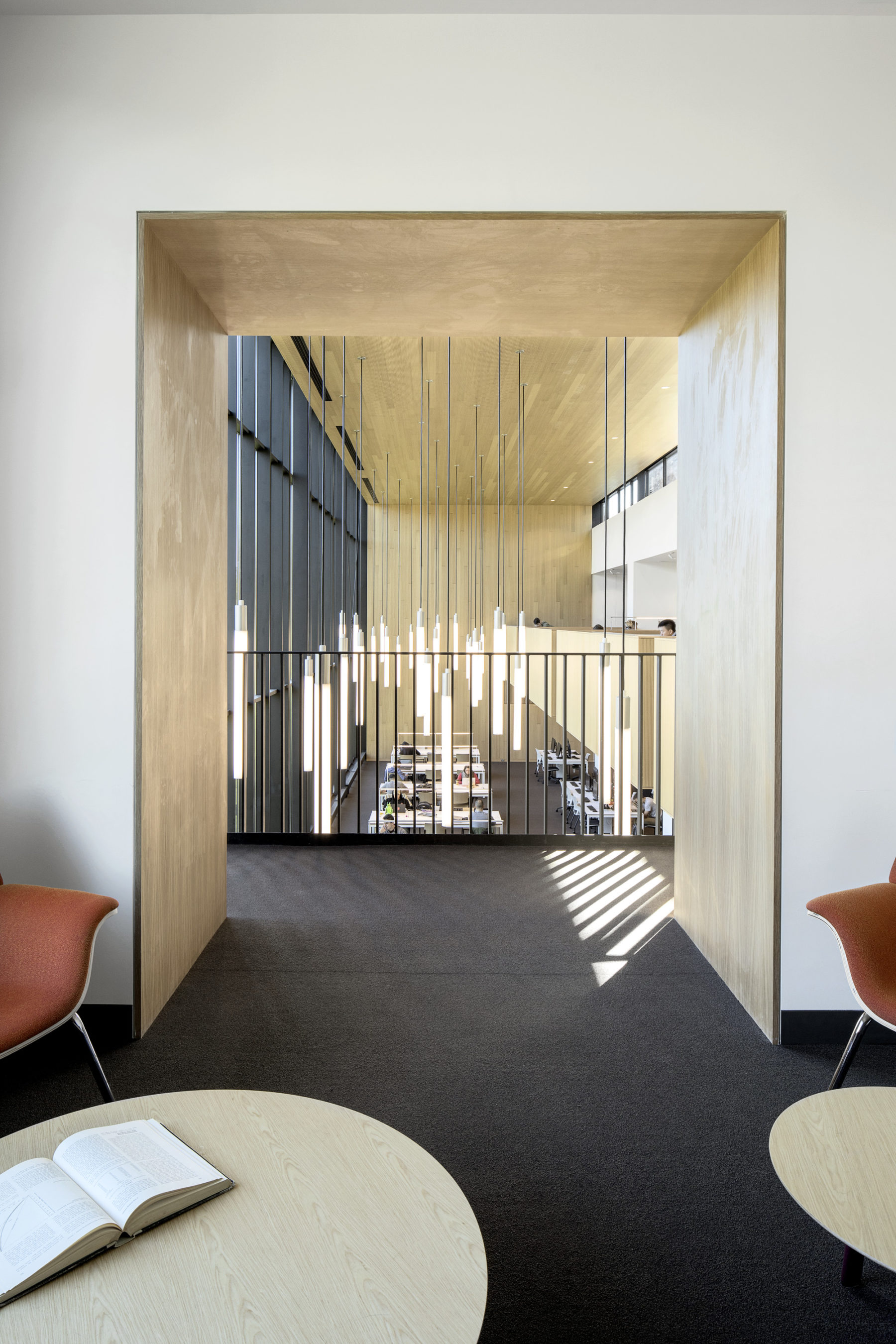
Third floor lounger looking back to reading room
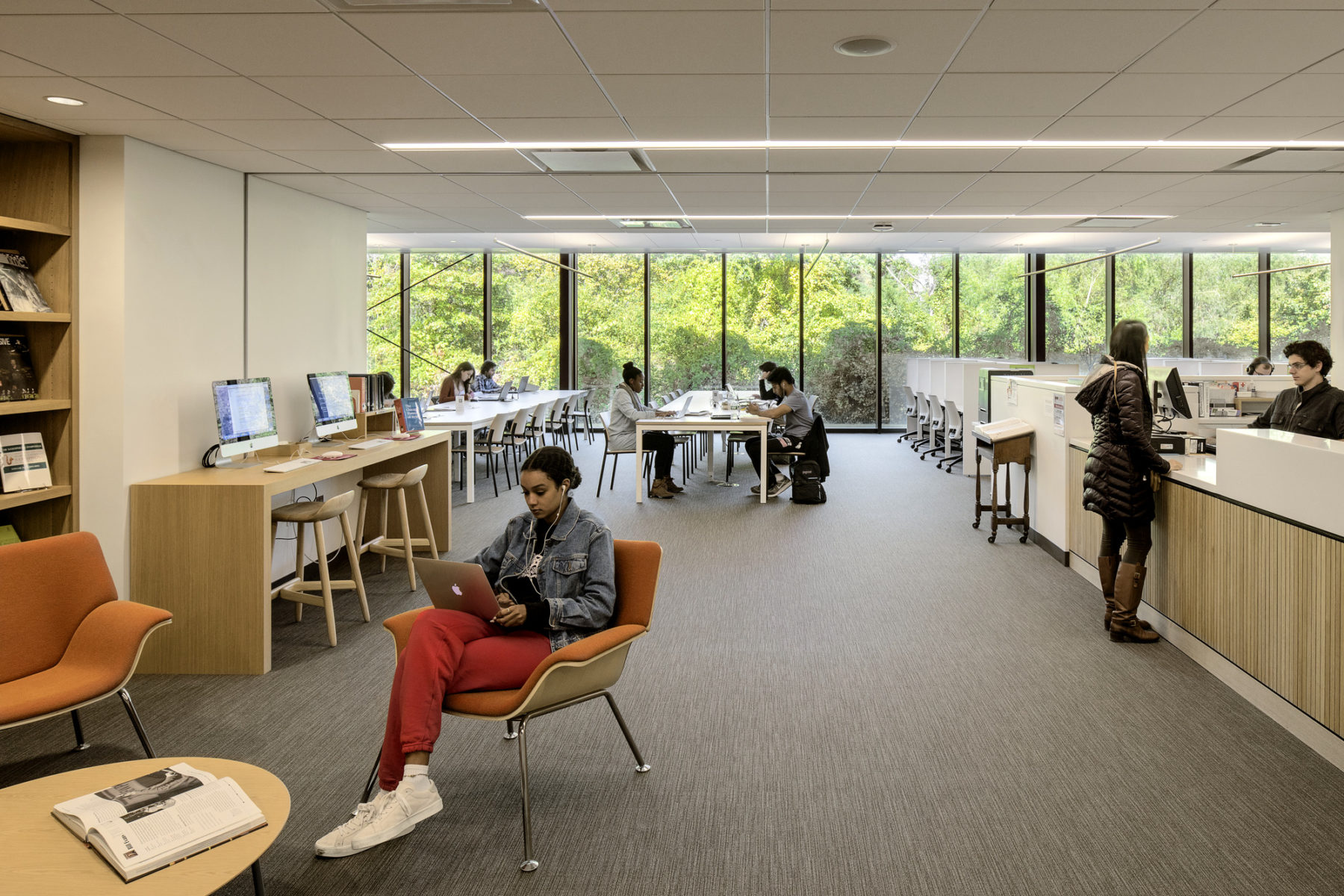
First floor entry (foreground), reading room (background), and circulation desk (right)
Third floor lounge
Third floor lounger looking back to reading room
First floor entry (foreground), reading room (background), and circulation desk (right)
Sasaki then subsequently provided full design services for the expansion and selective renovation of the libraries comprised of three essential components: an addition that includes a new glass-enclosed, double-height reading room; renovated staff space, circulation and student study areas; and newly renovated space for the University’s music collection, which serves as a learning hub and intellectual center for the Hartt School for the performing arts. Taken together, the renovation and expansion provides the University with flexible space to accommodate emerging learning styles and facilitate collaboration among different academic departments and between students, faculty and library staff.
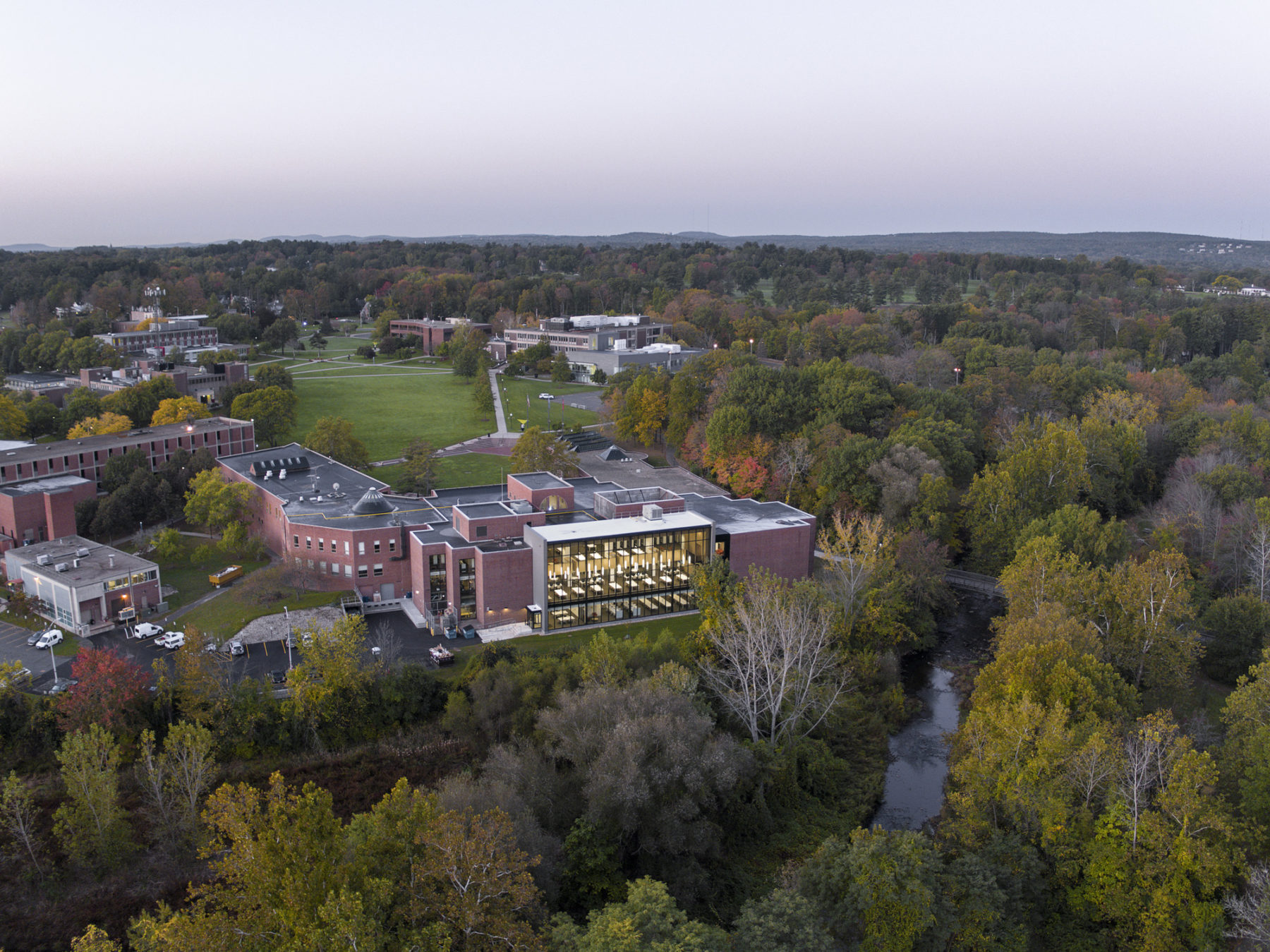
Aerial view
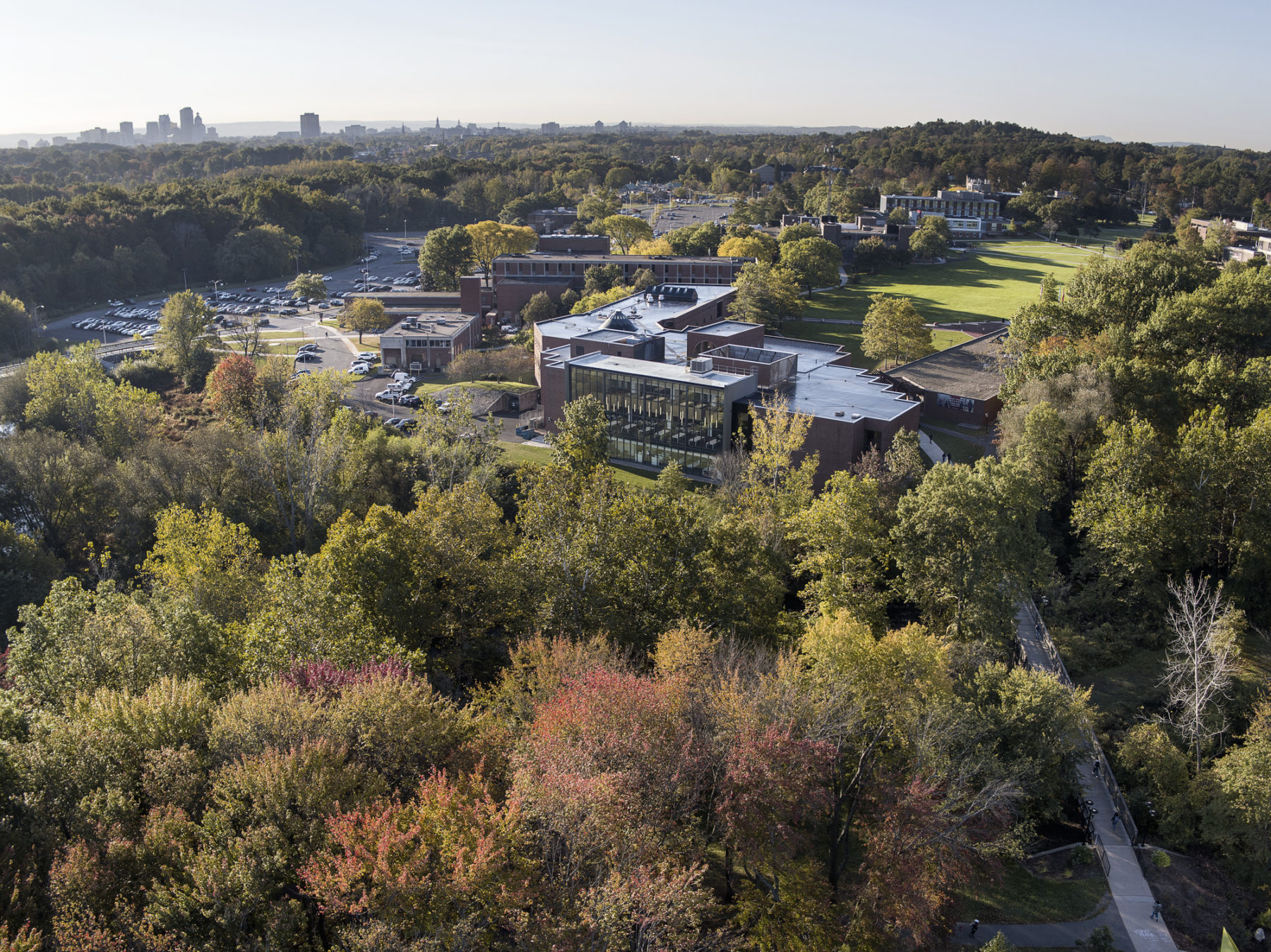
North facade looking back towards campus quad